INTERIOR DESIGN PORTFOLIO
KAWTHAR ALSAYES



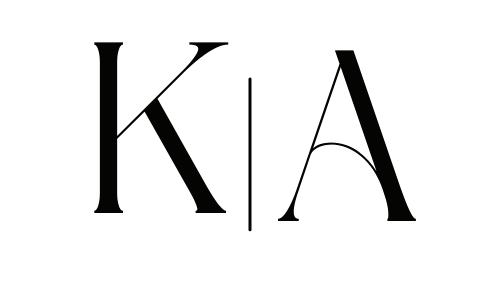
COLLEGE OF DUPAGE, SPRING 2024





COLLEGE OF DUPAGE, SPRING 2024
• ADA
• Aging in Place
• Sustainability
Client Needs
• Architectural features
• Improved traffic patterns
• Acoustic features
• Differentiate spaces with walls
• Keep an open flow
• Ceiling details and feature walls
• Cohesive design throughout first floor
• Accommodate family reunion events
• Aging in place consideration




1. Benjamin Moore low VOC paint-eggshell for cleanability
2. Plyboo linear line bamboo acoustical wall panels
3. Maharam Petra fabric for durability and appearance
4. Lee Jofa Mybrook wool carpet to add color dimensions
Solutions
• Architectural columns for space separation
• Cohesive ceiling design variations
• Acoustic ceilings and wall panels
• Charming lighting selections
• Biophilic elements
• Durable and sustainable materials
• Multiple seating areas
• Efficient circulation




 1. John Richard Zeta Mirror
2. Crystorama Rylee Semi Flush Light
3. West Elm Roar & Rabbit Swivel Chair
4. Zanaboni T139 In Eboney and Glass
1. John Richard Zeta Mirror
2. Crystorama Rylee Semi Flush Light
3. West Elm Roar & Rabbit Swivel Chair
4. Zanaboni T139 In Eboney and Glass

Living Room 1-Point Perspective
Produced in Sketchup and rendered in V-Ray

Den 1-Point Perspective
Produced in Sketchup and rendered in V-Ray
Scale: 1/4"=1'-0"


Produced in Sketchup and rendered in V-Ray

• 1-Point & 2-Point Perspective
• Reflected Ceiling Plan
• Materials & Furniture Specifications
The residential design for the Stewarts is focused on inviting architectural features, enhanced space design with efficient traffic circulation, and unique space differentiation with acoustic features to accommodate friends and family visiting, creating a welcoming and exciting environment.

• Incorporating wood wall panels for both aesthetics and acoustics, using sustainable and durable materials.
• Adding architectural columns strategically to enhance the space's luxury and separate spaces.
• Employ diverse ceiling designs throughout the space to not only enhance visual interest but also seamlessly integrate different areas and elevate the overall design luxury.
• Designing the atrium with open space, biophilic elements, and ample natural lighting to create a relaxing and social environment, seamlessly connecting the family to the outside nature


1. Decorative Wall Panel


2. Oak hardwood for versatility and warm environment
3. Kravet Jullew-Fleece rug, bio-based materials
4. Maharam Petra fabric for durability and appearance Foyer 1-Point Perspective- Produced



1.
2.


Lafayette Linear Chandelier
3. Kravet Smart Baylor Side Chair

SOUTH FAMILY ROOM ELEVATION
SCALE: 1/2" = 1'-0"

EAST FAMILY ROOM ELEVATION
SCALE: 1/2" = 1'-0"



REFLECTED CEILING PLAN NOTES
Ceiling Height 10'-0"AFF U.N.O.
CN1: COFFERED CEILING MOLDING PAINTED IN WHITE
CN2: CEILING COVE IN MAPLE STAINED WOOD @10'-6" AFF
CN3: 6"FAUX WOOD COVE CEILING IN LIGHT WALNUT FINISH
CN4: CEILING COVE IN WHITE OAK WOOD VENEER @10'-6" AFF
CN5: 4" FAUX WOOD BEAMS IN LIGHT WALNUT FINISH
CN6: VAULTED CEILING PAINTED WHITE TO BE @ 14' AFF



• Preserve historical brownstone architecture
• Separate private and public spaces
• Increase functionality
• Increase space usage
• Update kitchen design
• Update bathroom design
• Add Mudroom
• Furniture and finishes selection
• Architectural historical design preserved
• Material reuse from attic stock
• Updated dining space with seating for 12 people
• Updated bathroom and provide mud room
• Efficient circulation
• Additional storage and closet
• Durable and sustainable materials
• Multiple seating areas
• Inviting architectural features




1. Kravet Hoxy Cloud Rug: hand tufted with inspiring patterns
2. Benjamin Moore low VOC Pale Oak- eggshell for cleanability
3. Kravet Couture schuss for sustainability and high durability
4. Kravet Variance Platinum for sustainability and high durability









DEMOLITION PLAN
3/16" = 1'-0"
Reflected Ceiling Plan


3/16" = 1'-0"




CONSTRUCTION PLAN ELECTRICAL VOICE /DATA/SWITCHING PLAN
SCALE: 3/16" = 1'-0"

SCALE: 1/2" = 1'-0"


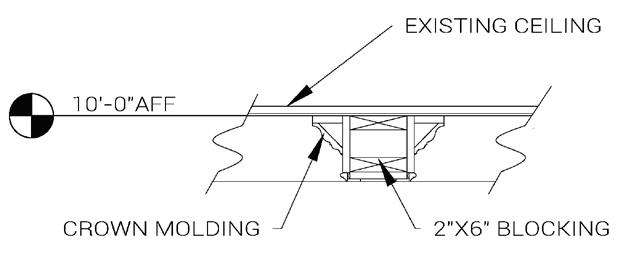
SCALE: 3/16" = 1'-0"

SCALE: 1/2" = 1'-0"

SCALE: 1/2" = 1'-0"

Chief Architect, a BIM tool that transforms kitchen and bath and residential design into an advanced level incorporating NKBA standards and residential codes.

SCALE: 1/8" = 1'-0"

Key features demonstrated in this project:
• Floor plans, construction plans with NKBA guidelines and residential codes.
• Accurate terrain models combined with 2D and 3D views.
• 360 panoramic rendering with automatic updates.
• Comprehensive reporting of quantitative measures and object attributes.
• Creating schedules for fixtures and finishes based on available data.

SCALE: 1/8" = 1'-0"

SCALE: 1/2" = 1'-0"

CROSS SECTION 1
SCALE: 1/8" = 1'-0"





• DESIGN OBJECTIVES
• Family kitchen remodeling project
• To accommodate family of 6 and their friends
• Open space design with efficient circulation
• Interactive and functional cooking spaces are important to accommodate family needs
• Functional seating design around the windows area
• Functional and efficient storage design
• Modern design with natural colors
• DESIGN ACCOMPLISHMENT
• Space planning
• Efficient circulation
• Functional seating
• Modern design and natural colors
• Additional storage
• Durable materials selection


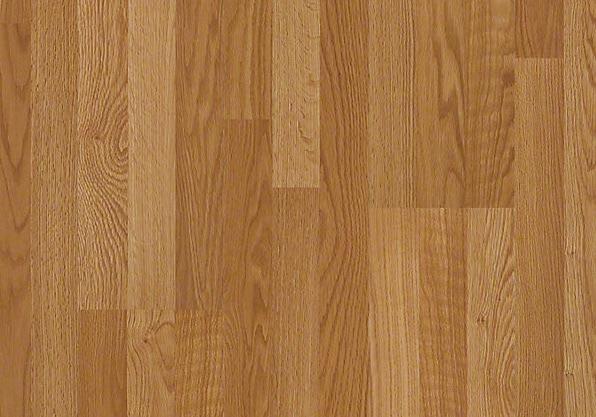


 Kitchen 2-Point Perspective- Produced in Sketchup and rendered in V-Ray
Kohler Faucet
Cambria Portrush Quartz
Natural Oak Mohawk Flooring
Benjamin Moore Coventry Classic Gray Paint Dining Chair
Kitchen 2-Point Perspective- Produced in Sketchup and rendered in V-Ray
Kohler Faucet
Cambria Portrush Quartz
Natural Oak Mohawk Flooring
Benjamin Moore Coventry Classic Gray Paint Dining Chair
MECHANICAL LEGEND SAMPLE


MECHANICAL PLAN
SCALE: 1/2" = 1'-0"

SCALE: 1/2" = 1'-0"
SCALE: 1/2" = 1'-0"

Scale: Metric 1:20

Synergy: “The interaction or cooperation of two or more organizations, substances, or other agents to produce a combined effect greater than the sum of their separate effects"
• Flexible Work Environment
• Private and public collaboration areas: Conference rooms and lounges
• Design variations: workstations meeting rooms, lounges, private rooms and more
• Bonus rooms: Spa and relaxing areas
• Efficient Circulation
• Ease of access to all rooms in the space
• ADA 44" minimum pathways, 60" turning radius, compliant reception, 36" minimum doors' width
• Creative Environment:
• Multiple room designs
• Color and materials selection
• Creating private and open work zones
• Creating different activity areas
• Sustainability
• Acoustical elements integration: ceiling, flooring and fixtures
• Maximizing day lighting by using glass partitions
• Using different biophilic design solutions
• Sustainable materials with zero VOC







 2-Point Perspective- Produced in Sketchup and rendered in V-Ray
2-Point Perspective- Produced in Sketchup and rendered in V-Ray
1-Point Perspective- Produced in Sketchup and rendered in V-Ray
Sectional Seating
Walnut Side Table
Walnut Coffee Table
Soft Task Chair
Training Worktable
2-Point Perspective- Produced in Sketchup and rendered in V-Ray
2-Point Perspective- Produced in Sketchup and rendered in V-Ray
1-Point Perspective- Produced in Sketchup and rendered in V-Ray
Sectional Seating
Walnut Side Table
Walnut Coffee Table
Soft Task Chair
Training Worktable




Biophilic Design Recycled Content
Carbon Neutral Floor Noise Reduction






LVT Tiles: Armstrong, slip resistance, and ADA compliant, Biome Light reflectivity and FloorScore certification.
Carpet Tile: Interface; ASTM E648, heavy traffic rated, certified Carbon Neutral and Green Label Plus.
Fabric: Herman Miller; stain resistant, 100% recycled polyester, 16% ocean plastic.
Paint: Benjamin Moore; zero VOC, zero emissions, and Green Seal certified.
Axonometric View
Produced in Sketchup and rendered in V-Ray


Adjacency Matrix
Primary Adjacency
Secondary Adjacency
Undesired Adjacency






ARKTURA VAPOR SKY acoustical ceiling for noise reduction with superior flatness and strength.
USG ENSEMBLE® acoustical drywall suspended ceiling for optimized sound reduction and fine finish
USG Acoustical Pecan Oak Baffles made from 100% recyclable materials with beautiful color options
ARMSTRONG Acoustical ceiling tiles with USDA certified biobased content, mold/mildew resistance and high durability


REFLECTED CEILING PLAN
Scale: 1/8"=1'-0"

SCALE: 1/2" = 1'-0"

KITCHEN ISLAND FRONT ELEVATION
SCALE: 1/2" = 1'-0"

LOCKER & BENCH SEATING ELEVATION
SCALE: 1/2" = 1'-0"
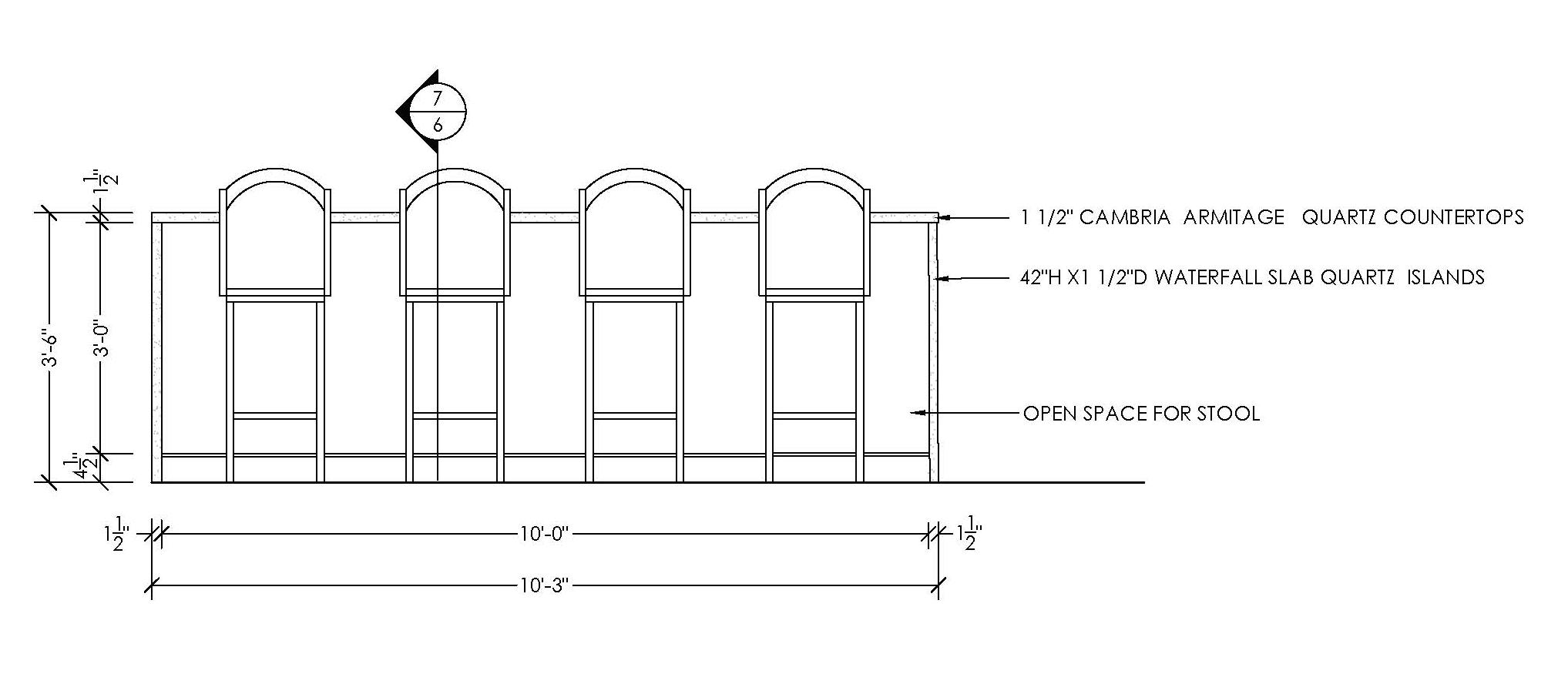
KITCHEN ISLAND REAR ELEVATION
SCALE: 1/2" = 1'-0"

KITCHEN ISLAND SECTION
SCALE: 1" = 1'-0"

Verdant definition: “green with vegetation; covered with growing plants or grass.
Verdant Italian Cuisine presents authentic Italian dishes like pasta, pizza and salads at another level where dishes are cooked using organic herbs creating a unique dining experience. The name “Verdant” was inspired from the definition to highlight our commitment to serving our customers looking for a healthy dining experience with dishes prepared using organic and fresh ingredients.
ADA complaint design:
• Space layout
• Circulation
• Accessible seating
• Restroom design with 60” radius for wheelchairs maneuvering and 36” for passing
Sustainable materials selection
• Natural wood finishes
• LED lighting, low VOC paint
• Greenguard certified upholstery
Maximized dining and bar seating
• 124 seats with 5% for accessible seating
Acoustical elements for noise reduction:
• Wood ceiling
• Screen wall panels
Biophilic design with natural green elements
Enhanced lighting
• Natural lighting
• Pendant lighting
• LED Flush mount lighting
ONE POINT PERSPECTIVE FLOOR PLAN Produced in Sketchup and rendered in V-Ray Scale: 1/8"=1'-0"










Upholstery: flame resistant, easy to clean, and biodegradable
Flooring: sustainable materials, slip resistant, easy maintenance and high durability
Surfaces: nonabsorbent, stain resistant and maintenance free










SCALE: 1/2" = 1'-0"

SCALE: 1/2" = 1'-0"
4-Light Pendant Arktura-Soft Screen Alcazar Acoustic Panels Shelby Williams Dining Table Shelby Williams Haverford Dining Booth White Plaster Pendant• Stylish Gallery, a retail store, designed to be the ultimate destination for women seeking a luxurious shopping experience.
• Curated collection of shoes, bags, and accessories specially designed for women of all ages, blending luxury with comfort.
• A space design that elegantly combines natural wood textures and lively colors to showcase our products and services.
• The retail store is ADA compliant, featuring efficient circulation and luxury flooring resistant to wear.
• Integrated acoustic ceilings and layered lighting to enhance your shopping experience and help you navigate through our store.
• At Stylish Gallery, we create special moments with our customized products, ensuring that every woman feels exceptional.

• Women from all age groups (13-79).
• Middle to high income.
• Women looking for fashion and new stylish designs.
• Occasional shoppers for special occasions. Specialty Services
• Custom designs for special events.
• Special online orders.


Produced in Sketchup and rendered in V-Ray





Upholstery: Maharam Steep Leather, flame resistant, easy to clean, biodegradable, Cradle to Cradle certified Flooring: Armstrong Flooring, sustainable materials, chemical and slip resistant, easy maintenance and recyclable Surfaces: Laminate, nonabsorbent, stain resistant and maintenance free MATERIALS

SCALE:3/16" = 1'-0"


ADA COMPLIANT: Efficient circulation with 44" circulation path and with a 60" turning radius for wheelchair maneuvering.

ACOUSTICS: Decorative wood panels ceiling and wall elements are used in the main areas to reduce noise levels.

SUSTAINABILITY: Recycled contents are used in the store materials.


MERCHANDISE BUBBLE DIAGRAM


BLOCK PLAN
Scale: 1/8"=1'-0"
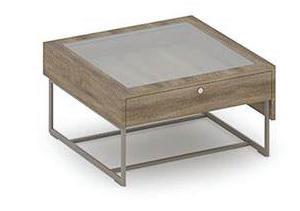



MERCHANDISE EPLAN
Scale: 1/8"=1'-0"


FLOORING PLAN
Scale: 1/8"=1'-0"




CASHWRAP ELEVATION
SCALE: 1/4" = 1'-0"
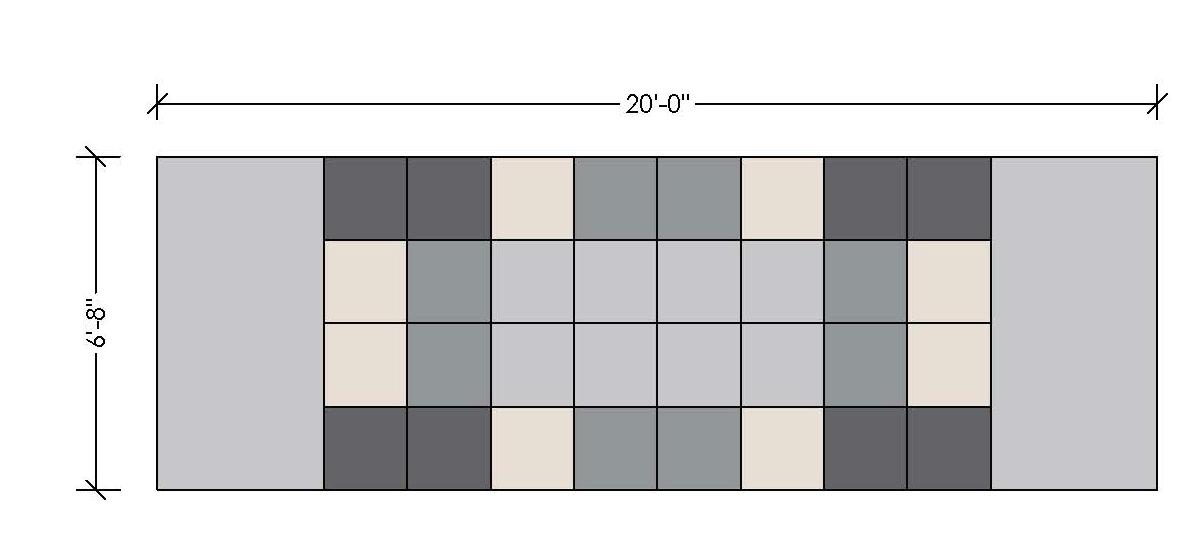
FIXTURE PLAN VIEW
SCALE: 1/2" = 1'-0"

FIXTURE SIDE VIEW
SCALE: 1/2" = 1'-0"

FIXTURE ELEVATION
SCALE: 1/2" = 1'-0"

B+N-Falling dot

B+N-Brushed Chrome Metal

B+N-Laminate Iconic Panels
Work For Graphic Projections


CASHWRAP ELEVATION
SCALE: 1/2" = 1'-0"
Kawthar Alsayes is a dynamic and creative interior design professional with an innovative approach to crafting impressive spaces. With a unique blend of creativity and precision, she infuses each project with a profound dedication to creating visually appealing environments. Kawthar's strong drive and deep interest in design continuously propels her towards surpassing expectations, ensuring that every space she touches resonates with purpose, meticulous details, and artistry. She holds an Associate Degree in Interior Design and a Kitchen & Bath Certificate from the College of DuPage. Proficient in Autodesk AutoCAD, Sketchup, V-Ray, Enscape, and Chief Architect, Kawthar brings a wealth of expertise and specialized knowledge to her craft.



kawtharalsayes9@gmail.com www.linkedin.com/in/kawthar-alsayes issuu.com/kalsayes

309-868-5429