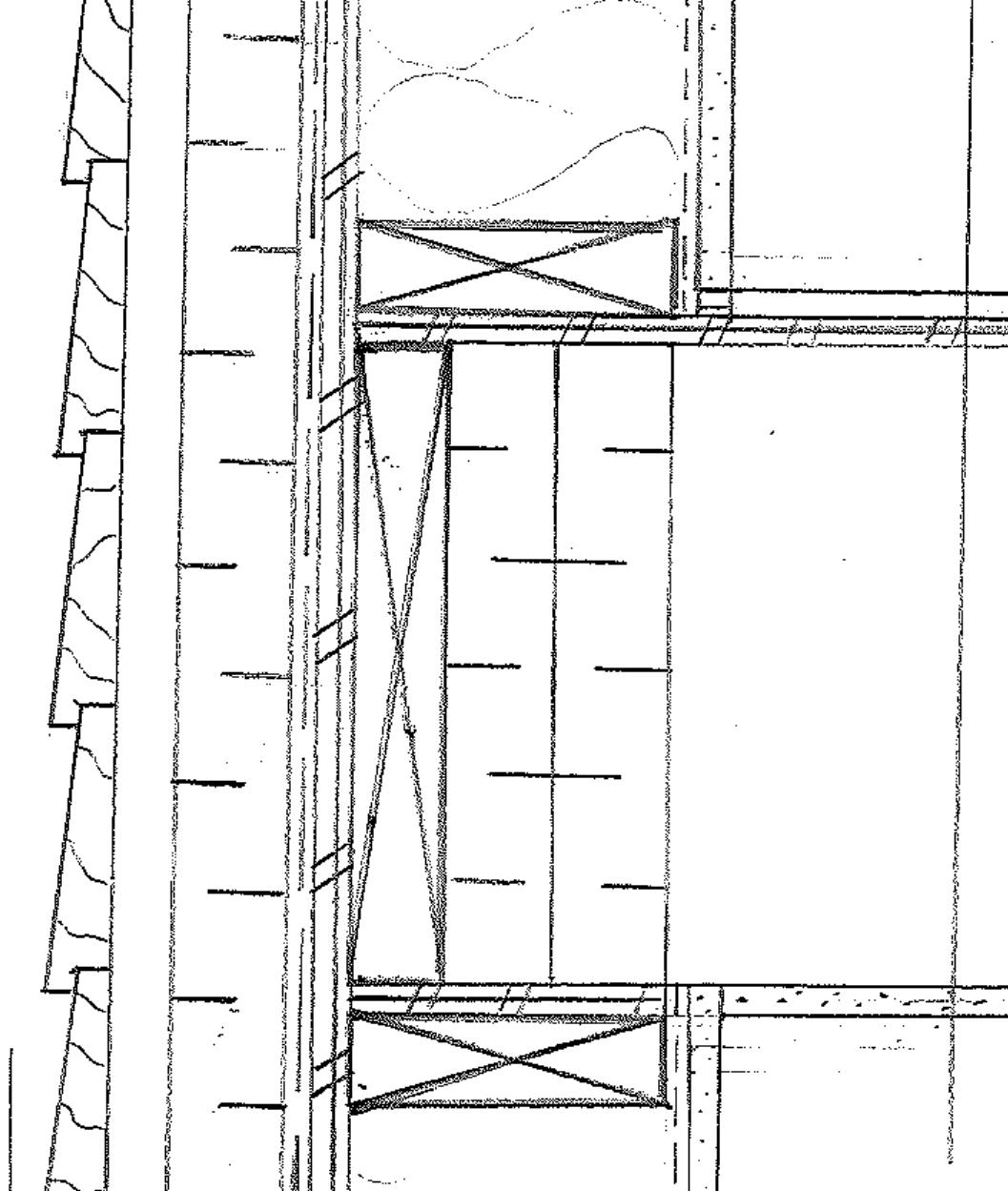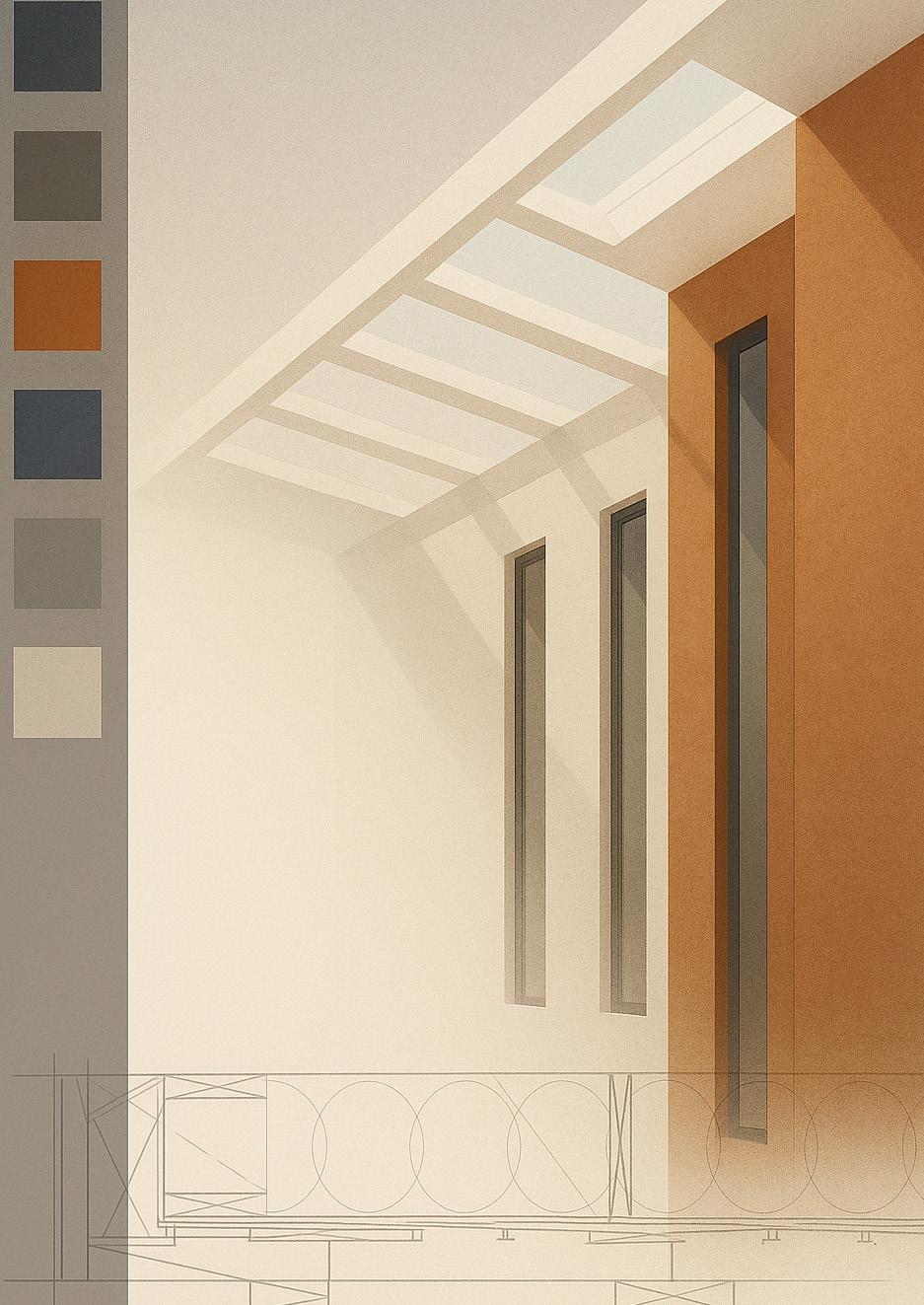
2025
http://www.kalpin-portfolio.com/


2025
http://www.kalpin-portfolio.com/
+1226-883-2045 · kalpinboghani10@gmail.com
Architecture have always inspired me in various aspect of life. The mixture of technology and creativity is what I seek as ann perfect work scenario. My Instituion have lead me witgh strong proficiency in industrystandard software tools, including AutoCAD, Revit, SketchUp, and Adobe Creative Suite. Ability to quickly adapt th new challenges, approaches, and technology.
ADVANCE DIPLOMA ARCHITECTURAL TECHNOLOGY CO-OP
• SHERIDAN COLLEGE (HMC)
OVERALL - 3.51 CGPA
Mississauga, ON, Canada
January, 2023 - December, 2025* (Present)
HIGH SCHOOL
• SHREE VASISTHA VIDHYALAYA
Grade - 90%
Gujarat, India
APRIL, 2019 - AUGUST, 2021
UDEMY AUTO-CAD CERTIFICATE
December, 2022
SOFTWARE
• REVIT 2024
• AUTO-CAD 2024
• Adobe InDesign 2024
• Adobe Photoshop
• SketchUP 2023
• Microsoft Powerpoint
• Microsoft Word
• Microsoft Excel
• Design Studio
• Architectural Drafting
• Commercial Detailing
• Residential Detailing
• Architectural Studio
• Building Systems
• Building Materials
• Statics
• Calculus






(Emphasizes the pergola as a frame and the light/shadow play through brown and white tones.)
Albirra transforms 1150 Lorne Park into a vibrant community hub where heritage and contemporary living coexist in harmony. The project tackles the challenge of declining community engagement in rapidly modernizing neighborhoods. Many redevelopment projects erase historical identity in favor of generic density, leading to a loss of local character and connection. Albirra critiques this approach by celebrating the existing landmark, Battaglia’s Market, through adaptive reuse and a refreshed façade that preserves cultural memory. The design introduces a mix of modern condominiums and a flexible community hall, fostering inclusive spaces for both living and gathering. Architecturally, the three key buildings are united by two sculptural pergolas that create inviting walkways and reinforce site continuity. A signature white exterior, paired with warm natural materials, crafts a cohesive aesthetic that balances modern elegance with approachable charm. Open courtyards and expansive curtain walls maximize daylight and promote indoor-outdoor flow. Albirra is more than a housing project—it’s a statement about respecting history while designing for the future. It invites us to question how modern developments can preserve local stories and enrich the social fabric of their communities.


• LEVEL - 3 PLAN
• LEVEL - 2 PLAN
• LEVEL - 1 PLAN


(“Cohenza is the unifying line between public life and private living.”)
Cohenza is a six-story mixed-use development that redefines urban living by blending public engagement with private comfort. Located in the heart of Downtown Toronto, the ground floor features a public gallery, café, and library — creating a vibrant cultural hub that invites community interaction. The upper floors house modern residential units designed for urban dwellers seeking functionality and connection. With its clean, contemporary aesthetic and strong emphasis on community, Cohenza fosters a sense of place where people can live, gather, and grow together.














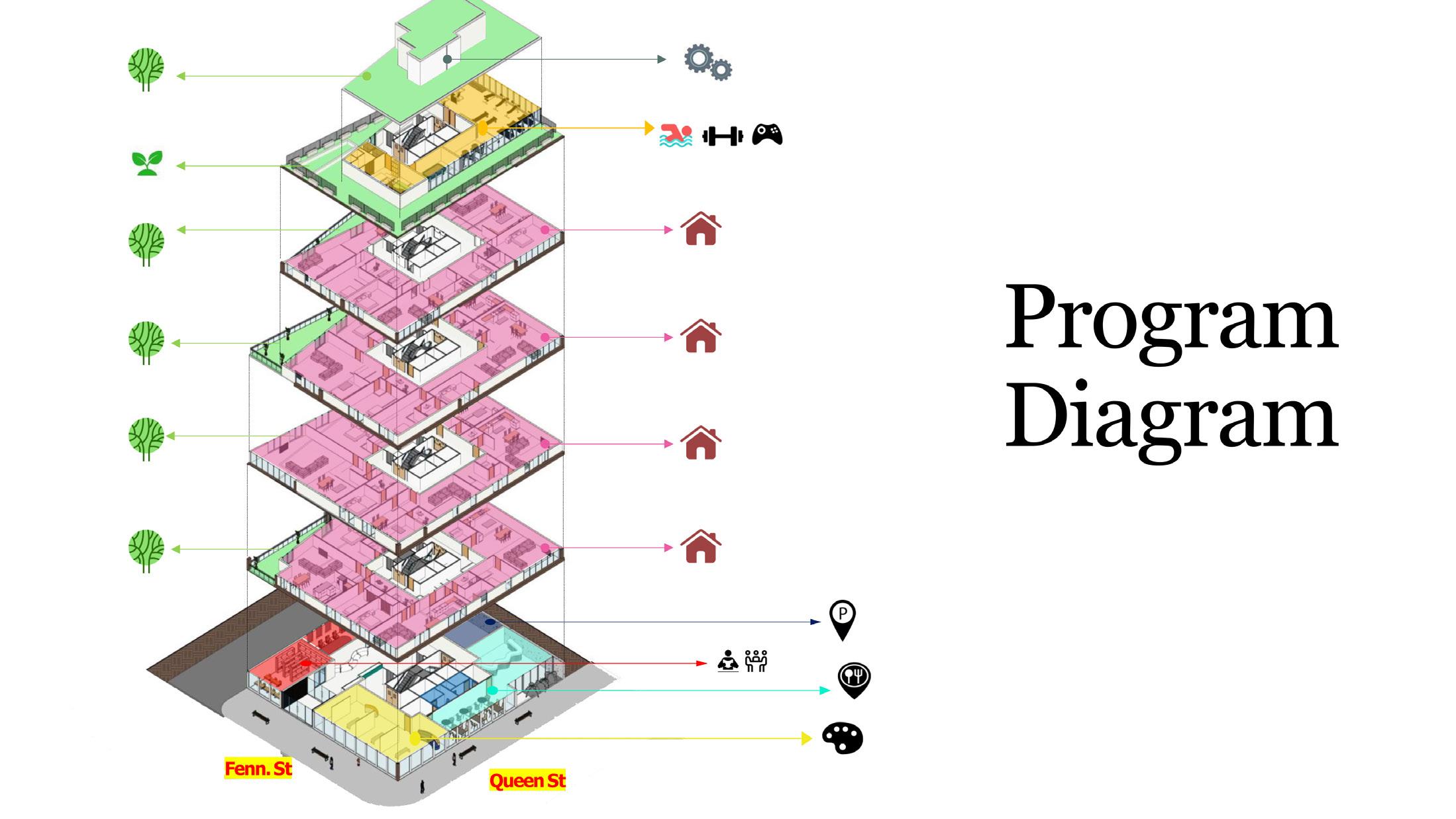



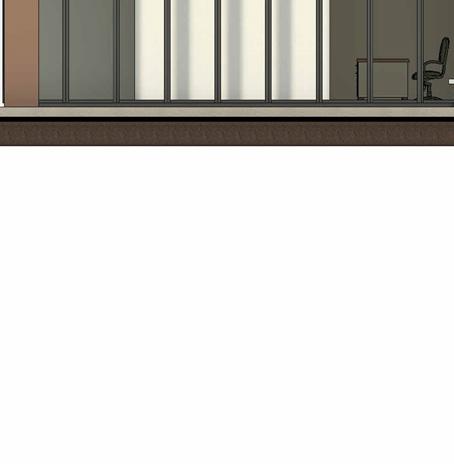




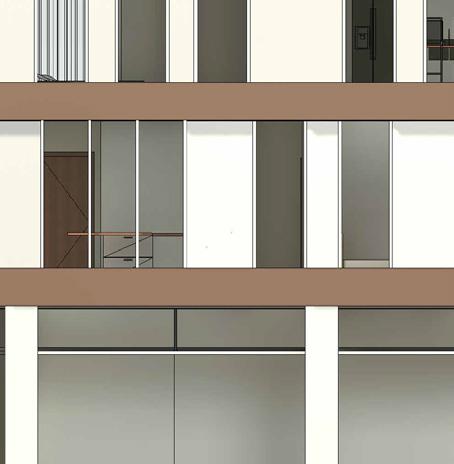









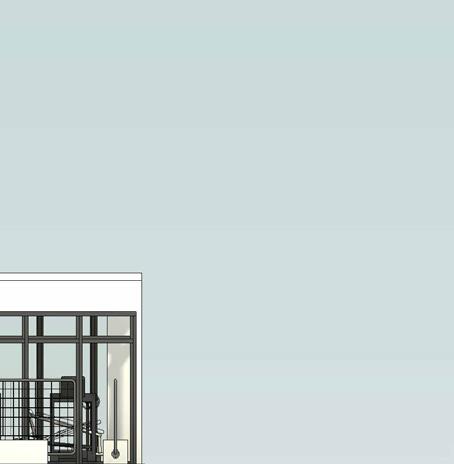


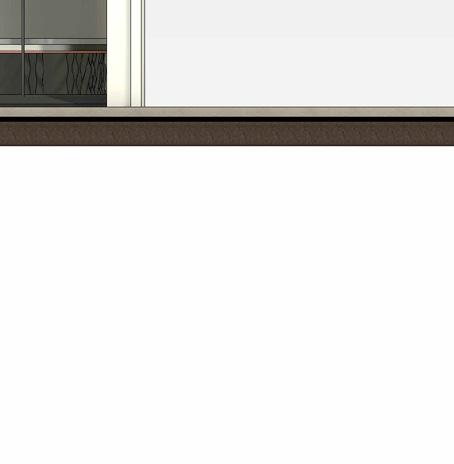







(Street welcome, backyard independence: a refurbished entry paired with a compact, rental-ready ADU.)
This project reimagines a single-family home through the renovation of its front porch and the addition of a detached Accessory Dwelling Unit (ADU) designed for rental use. The porch renovation enhances the home’s entry with modern materials, improved structure, and a more inviting presence. At the rear, the ADU offers a compact, self-contained living space that complements the original architecture in both form and finish. Together, these additions improve functionality, add long-term value, and respond to the growing demand for flexible urban housing.



● The garage Unit (ADU), second vehicle
● The second intended
● The front for the expanded Budget: $50,000 CAD and front entrance required for Unit (ADU).
(From bunk to bay in a straight line, the plan is engineered for rapid response and restorative downtime.)
The fire station design features a barrier-free layout for quick emergency response, ample natural sunlight to boost energy efficiency and morale, and distinct separation between private and public spaces. This ensures firefighters have a restful environment and promotes positive community engagement, enhancing overall operational efficiency and well-being.
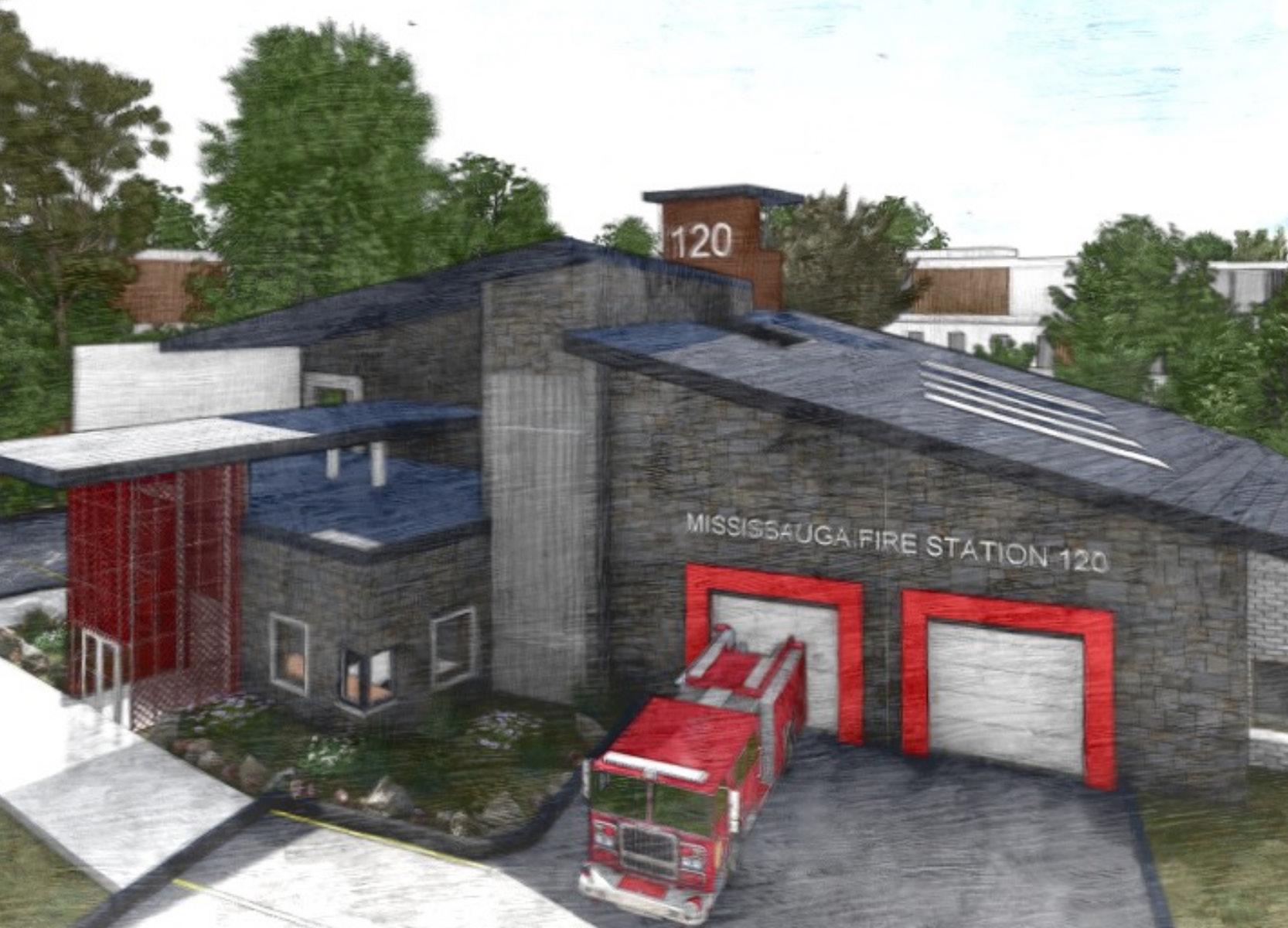




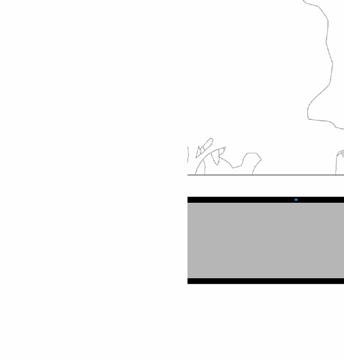


GROUND FLOOR PLAN


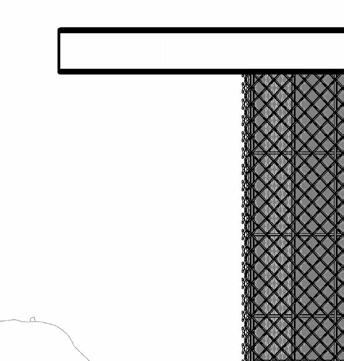
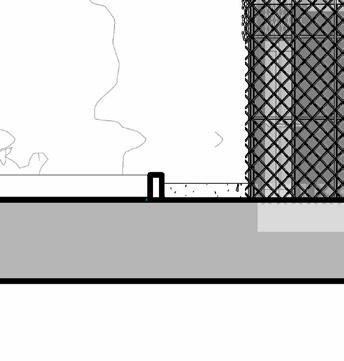
SECTION EAST-WEST





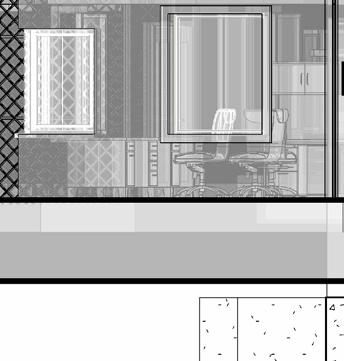



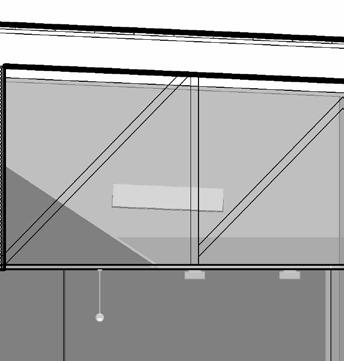

















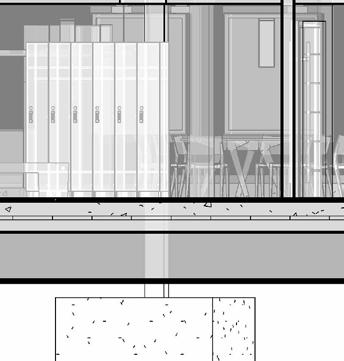
























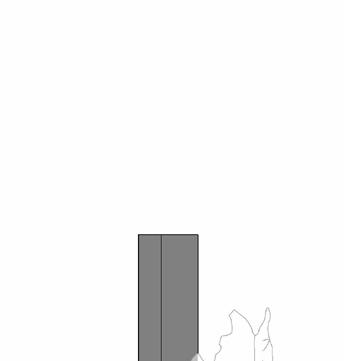














(An exploration of wood’s versatility: standardized components + careful joinery = complex, durable architecture.)
In the process of creating wood frame construction models, I have learned to appreciate the versatility and sustainability of wood as a building material. It’s remarkable how, through thoughtful assembly, a series of wooden components can transform into complex architectural structures, mimicking the intricate designs seen in real buildings.



(Learning the grammar of joints—turning building-science principles into simple, buildable sections.)

It showcases my commitment to learning and my early exploration of architectural concepts. It includes projects that range from basic design exercises to initial attempts at construction details. While these works may not possess the sophistication of a seasoned architect, they embody my dedication to the craft and my aspiration to evolve as a skilled architect.







