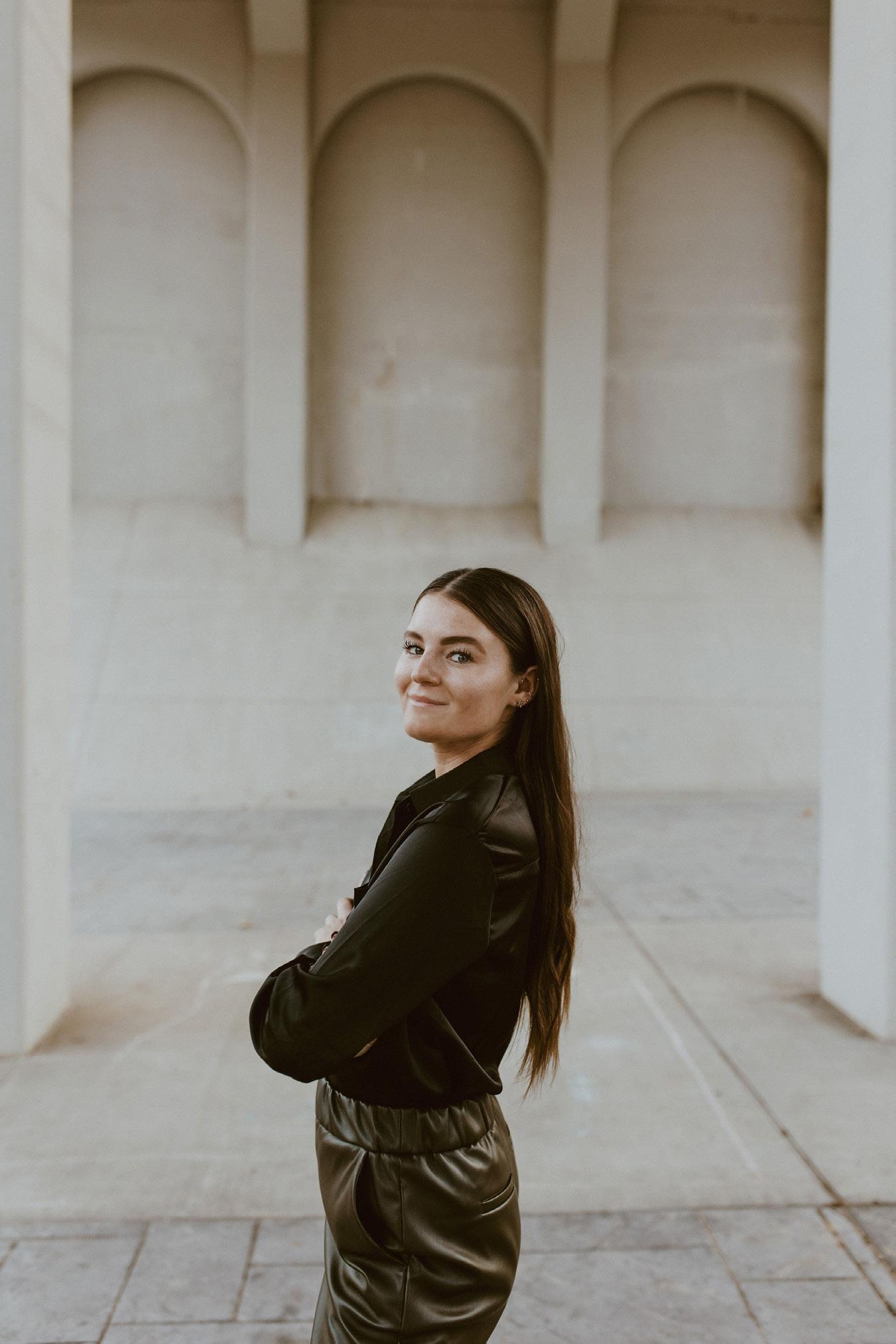

Hi,
I hold a Bachelor’s degree in Interior Architecture and Design from the University of Tennessee-Chattanooga, with a minor in Construction Management. My professional interest focuses on creating sustainable spaces that meet individuals’ needs while promoting environmental sustainability. My design philosophy emphasizes the importance of intentional design, and I strive to make a positive impact through my projects and their effects on the environment.
Throughout my career in the design industry, I have enjoyed building connections with other professionals, including architects, designers, and creatives. I believe these relationships foster opportunities for mutual learning and professional growth.
I am pleased to present my portfolio, which showcases my skills and passion for designing functional and sustainable spaces. I am committed to advancing my knowledge and expertise in the field and believe my
KALEY HENRY
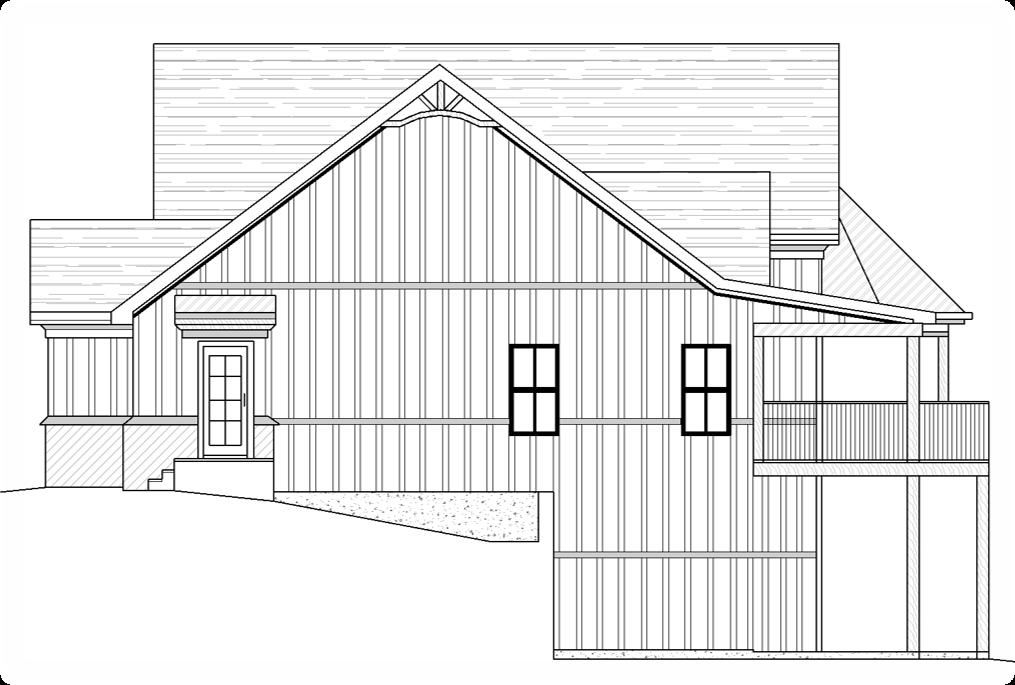

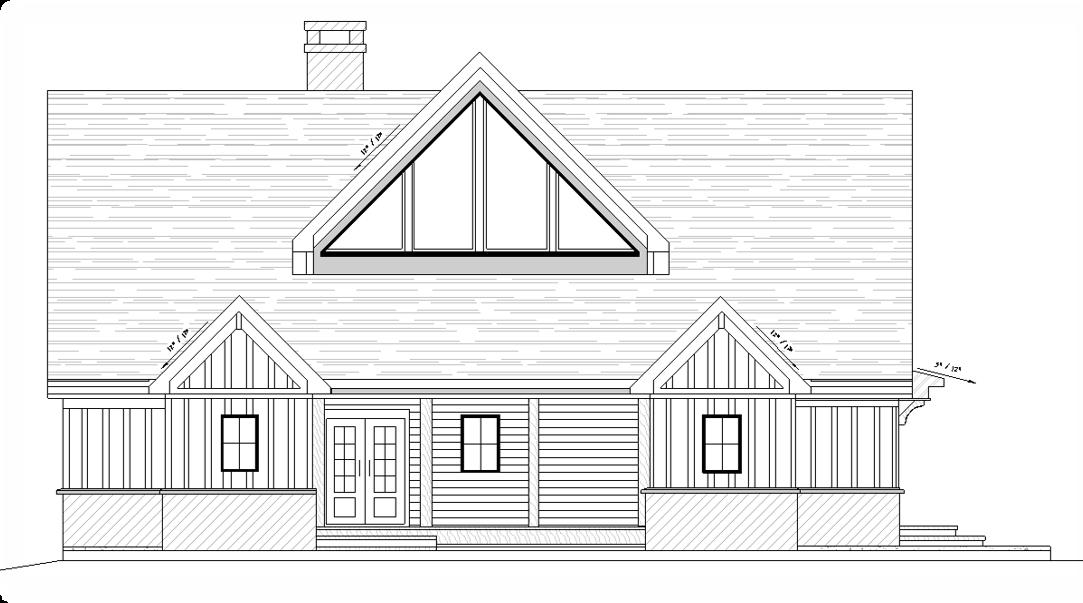
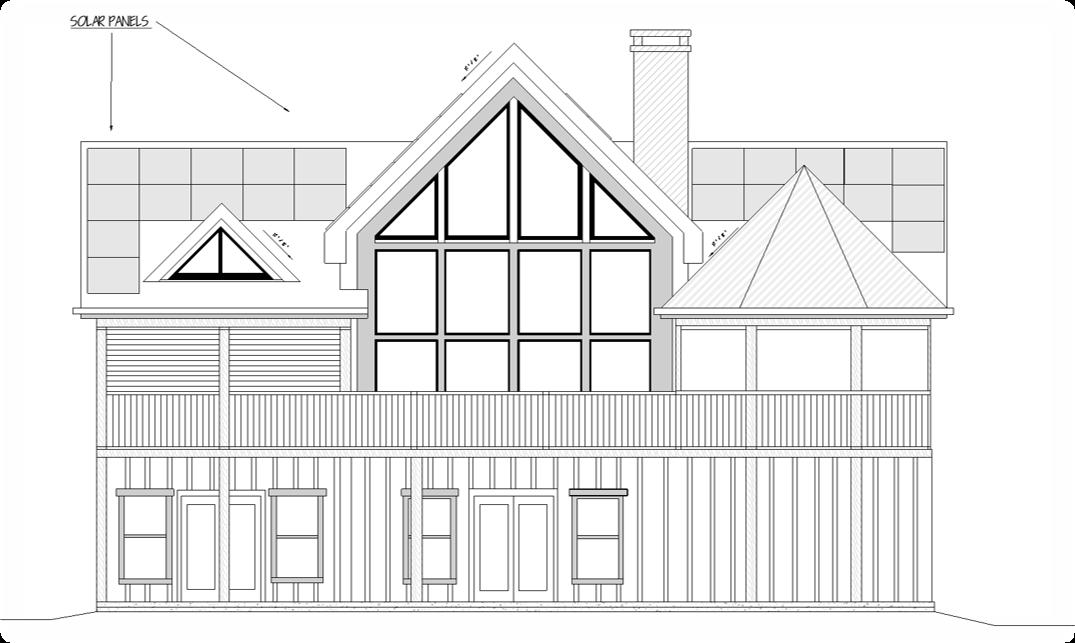
Walkingstick Residence
Project Goal
The Mill’s house is a residential structure that derives its design inspiration from Adirondack and Craftsman styles. The Walking-Stick Design Guidelines were considered during the construction process, which had a significant influence on the facade of the house. The incorporation of deep eaves, belly bands, and entrances, which are parts of a covered porch or terrace, all serve to enhance the overall aesthetic of the home. The use of natural, high-quality materials was prioritized both on the interior and exterior of the building, which con-
Summary
Harrison and Clayton Mills are a family of four comprising parents in their mid-thirties, a 12-year-old son, a 10-year-old daughter, and two medium-sized rescue dogs named Elvis and Buford. As the owners of a creative advertising agency, the Mills lead demanding professional lives and seek a home that can serve as a retreat for their entire family. In particular, they desire an office space that can accommodate their collaborative efforts and client meetings. Given the family’s active interests in sports and outdoor activities, the Mills also wish to create a living space that can be enjoyed across multiple generations. They envision a minimalistic aesthetic that allows nature to be the focal point, with flexible spaces for year-round entertaining and a seamless flow between the interior and exterior of the home. Sustainability was a top priority throughout the design process, with sustainable construction, materials, and appliances incorporated into the house. Finally, the Mills emphasized the importance of neutral tones to accentuate the home’s large windows and orders.
APPLIED SKILLS
Construction Documentation, Topography, Roof Evaluation, Soil and Vegetation studies
MADE WITH Revit, InDesign
CLIENT:
The Mill’s Family
Walkingstick | 04
JDV by Hyatt
Project Goal
JDV by Hyatt sought a distinctive and practical workout facility accompanied by a water station that would captivate and serve their guests.
Summary
JDV by Hyatt is a newly constructed hospitality project located in the North Carolina area that comprises 125 rooms. The workout facility in this hotel features a bespoke water station that has been intricately designed to include six open shelves for storage, two disposals for trash and towel disposal, and a mini-fridge stocked with cold water and towels for guests’ convenience. Moreover, the facility also features a water fill-up station for guests who prefer to bring their own water bottles. The gym equipment has been provided by Peloton through a partnership, while the back wall is adorned with five arched mirrors. The acoustic specifications meet the standards set by Linear Acoustics Legacy Projects.

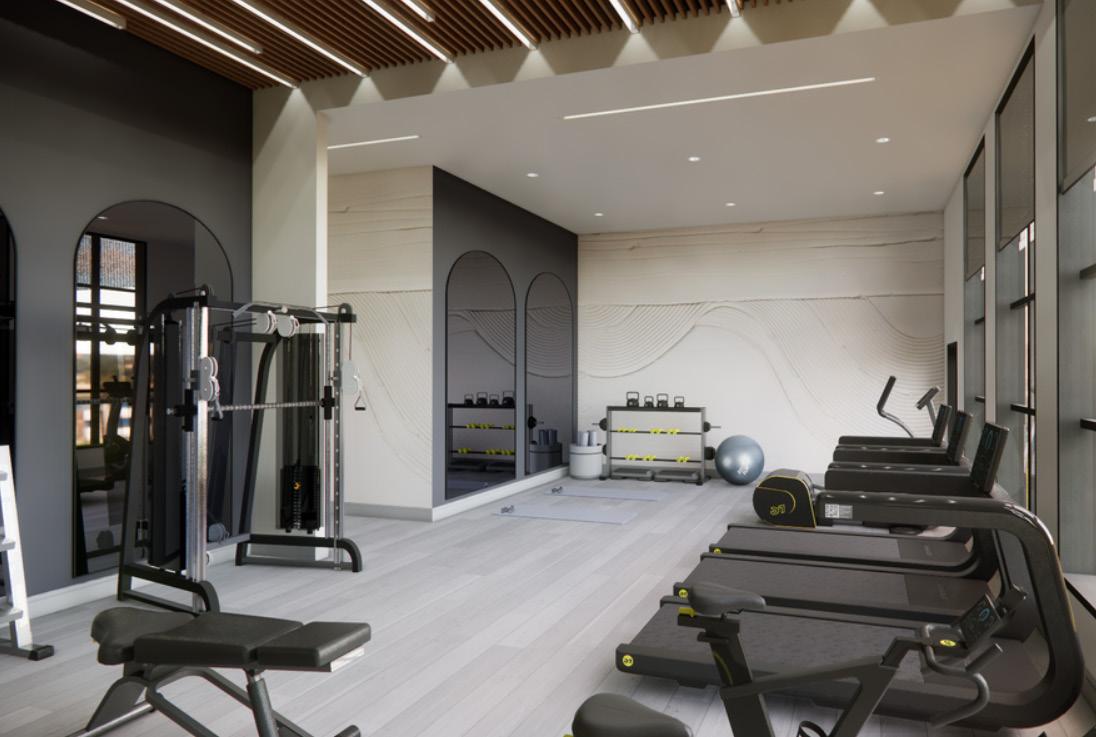
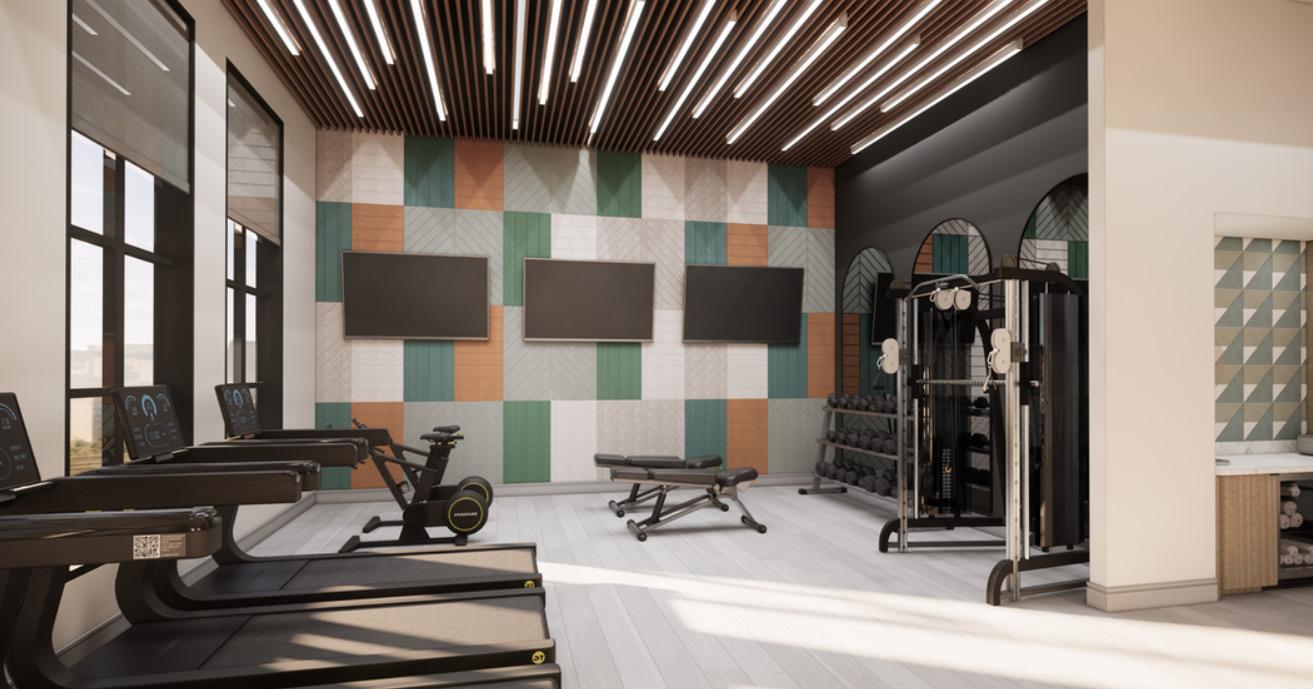
CLIENT: APPLIED SKILLS
Codes, Custom CD and 3D Modeling, Equipment Research, Color Theory, Acoustic Research, Material Selection
MADE WITH CAD, SketchUp, Enscape
Hyatt Hotels
JDV Hyatt Hotels
Casa-Watkins
Project Goal
Casa-Watkins is undergoing renovations to transform into a condo complex, with studio, one-bedroom, two-bedroom, and three-bedroom apartments available.
Summary
Casa-Watkins, a historic building located in Chattanooga TN, will be renovated into condo units, one bedroom units, and studio apartments. Residents will have access to a range of amenities, including a workout gym, study rooms, and multiple lounge areas. LED lighting and fans for air circulation will be installed in all living areas. A package room on the first floor will provide safe and convenient package storage for residents. A key card system will be used for building entry and apartment access, ensuring security and minimizing foot traffic. This same card system will also be used to access the package room.
CLIENT:
Anca Rader
APPLIED SKILLS
Space Planning, Material Selection, Technical, Code Compliance, Collaboration
MADE WITH Revit, SketchUp, Enscape, ProCreate
Casa-Watkins | 07
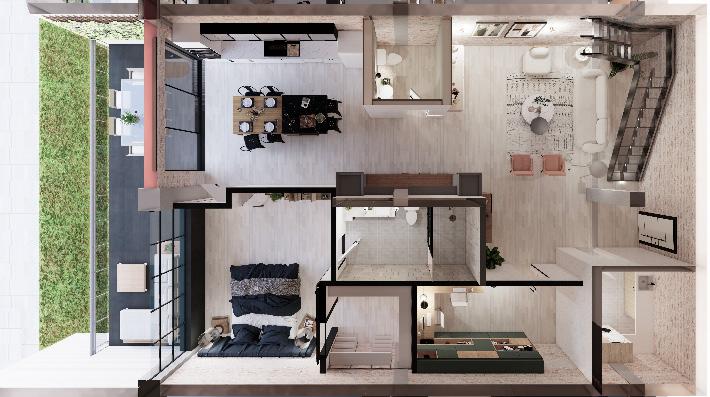

Level 2 - Three Bedroom Unit |
Casa-Watkins
Project Goal
The historic Casa-Watkins building in Chattanooga TN is being renovated into modern condos and apartments.
Summary
The Casa-Watkins building, a cherished landmark situated in Chattanooga TN, is undergoing a renovation to transform it into modern condo units, one-bedroom apartments, and cozy studio spaces. Future residents will enjoy a host of top-notch amenities, such as a fully equipped workout gym, private study rooms, and several inviting lounge areas. To ensure optimal comfort, LED lighting and air-circulating fans will be installed in all living quarters. Additionally, a secure package room will be located on the first floor to facilitate safe and convenient storage of residents’ packages. For enhanced safety measures, a key card system will be implemented for building entry and apartment access, thereby limiting foot traffic. This same secure card system will also be utilized for accessing the package room.
Anca Rader
CLIENT: APPLIED SKILLS
Product Knowledge, Historic Building Codes, Detail Oriented, Communication MADE WITH Revit, SketchUp, Enscape, ProCreate
Casa-Watkins
Ridgedale Mill
Project Goal
The Ridgedale Mill, formally known as the Dixie Mercerizing Company, aims to revamp a vacant 1920s textile mill.
CLIENT:
Anca Rader
APPLIED SKILLS
Web Development, HTML/css, JavaScrip, User Research
In 1920, local entrepreneur Jack Lupton built the Dixie Mercerizing Company to bring the mercerizing yarn process to the Southeast. Now, a century later, the old textile mill will be redeveloped to offer over 140,000 sqft of space. The commercial/flex space will feature a variety of tenants, providing goods, services, entertainment, and job opportunities for the residents and surrounding community.
MADE WITH
Revit, Field Measurement, SketchUp, Enscape, Color & Light Theory
CONSTRUCTION DOCUMENTS

Ridgedale Mill | 11
Sammary
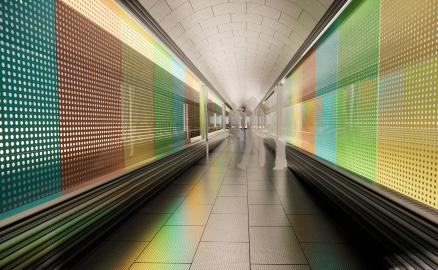
Skybridge |

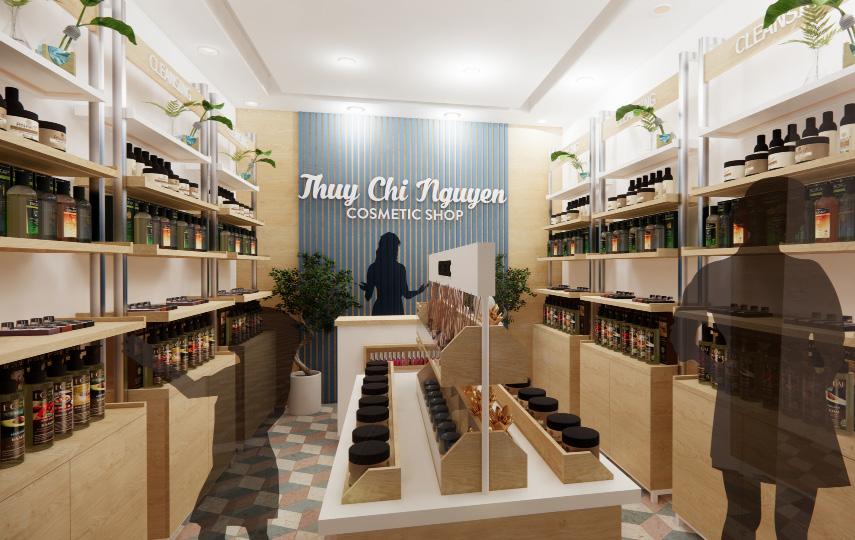
Here are some examples of my interior design mood boards. These boards are an important tool used by designers to help clients visualize and understand the design schemes proposed by them. Typically, I collect a range of images, colors, textures, and materials to create a visual representation of the design concept. These mood boards are created to help clients understand the themes, concepts, and color schemes suggested by the designer.
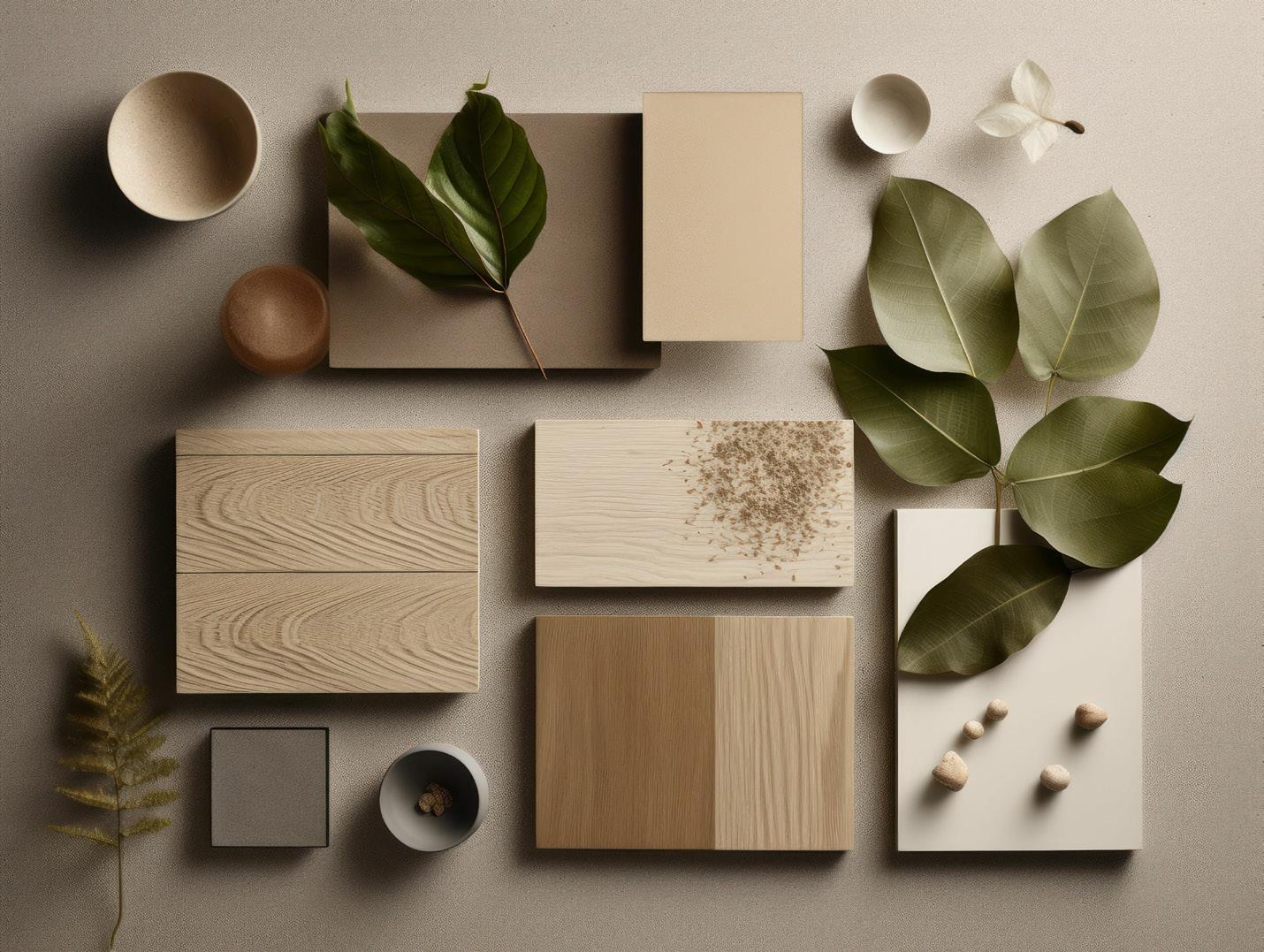
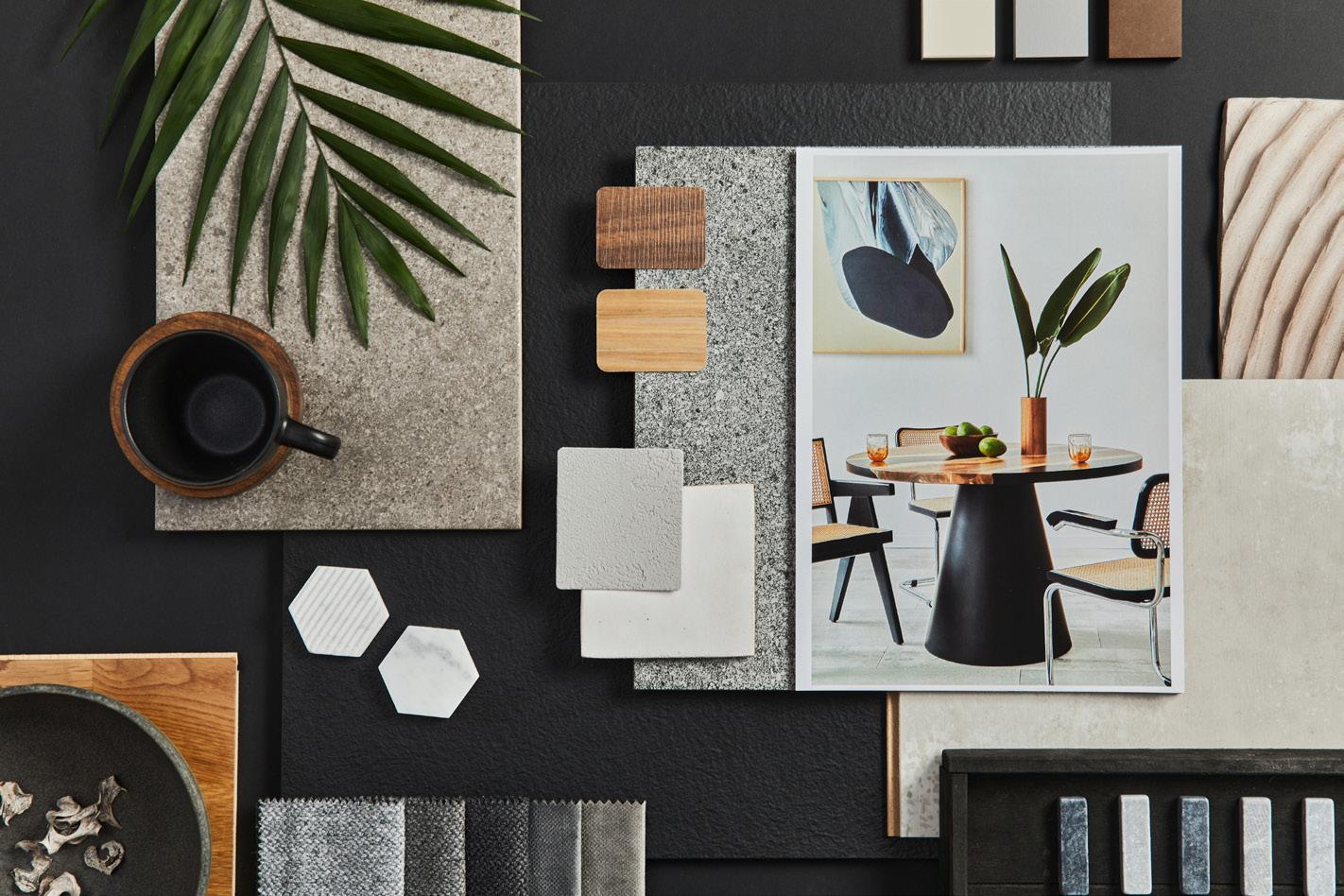
When approaching any project the first step in my design process is idea generating. This brings me to sketching out different layouts for the design solution, creating different. When commencing a project, my first step in the design process is to generate ideas. To achieve this, I create different sketches and layouts for the design solution, in order to explore a range of possibilities and variations. This ideation phase is crucial to the creative process, as it enables me to develop a comprehensive understanding of the project’s goals and requirements. By exploring different options, I can identify the most effective and efficient approach to achieve the desired outcome. Once a range of ideas has been generated, I can then move forward to the next stage of the design process, confident that I have explored all possible avenues for the project.
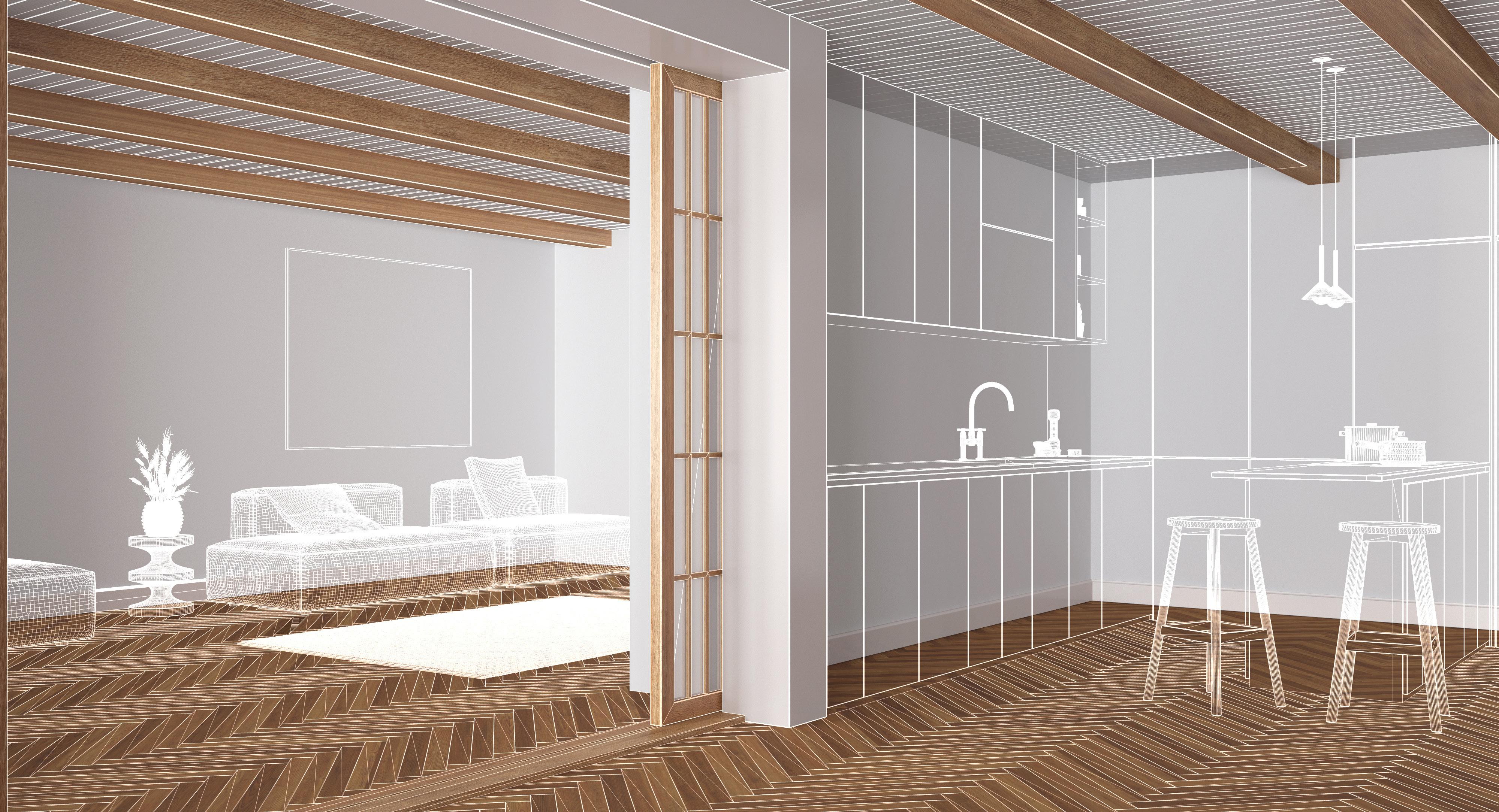

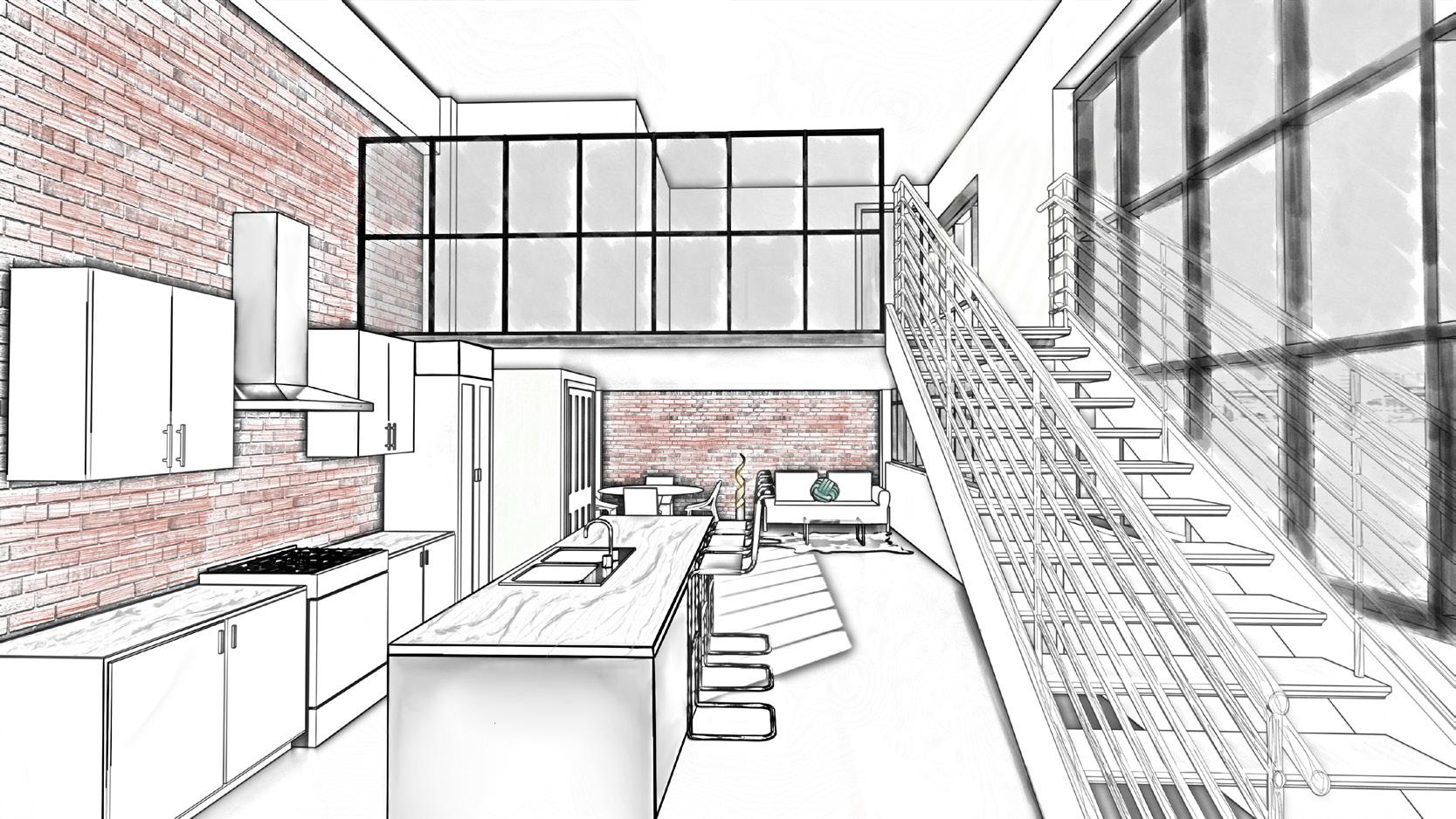
Hand Sketching & Rendering | 17

Hand Sketching & Rendering
