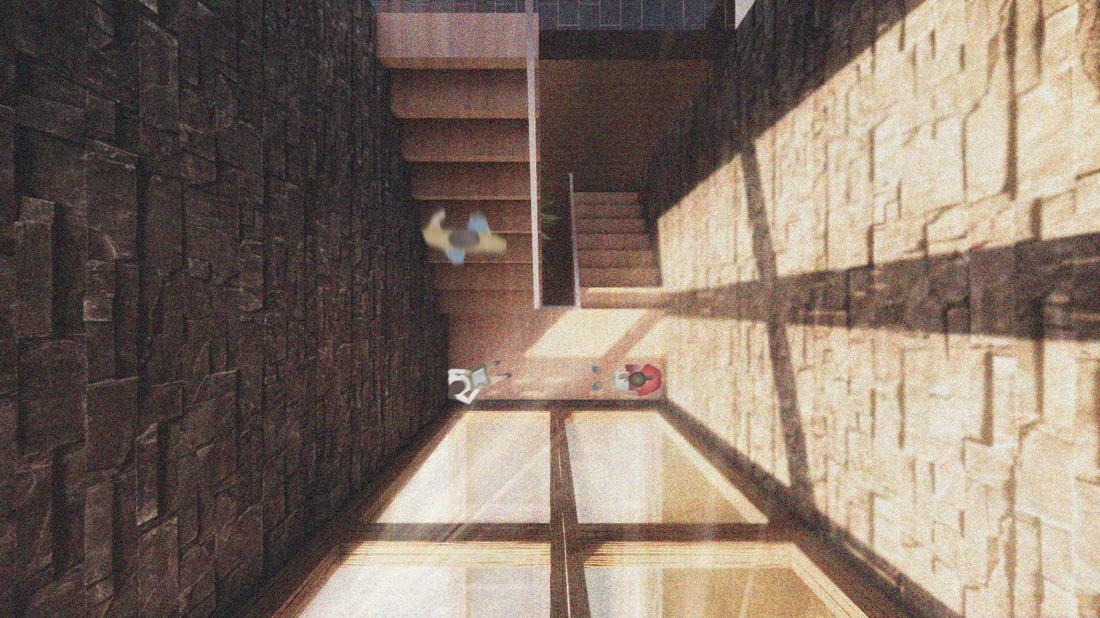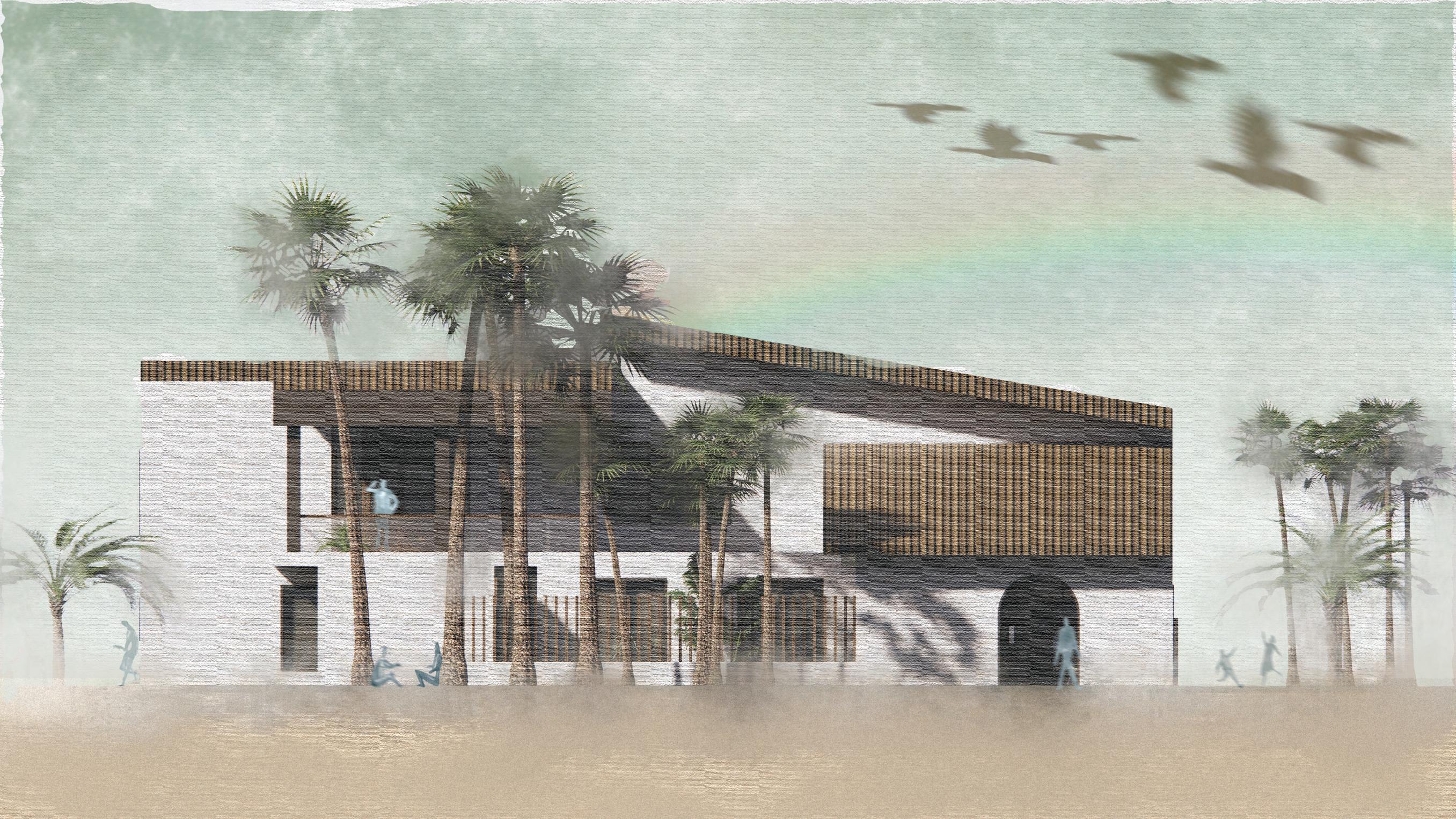

portfolio.
kaley diesel
573-286-7855 | kdieseldesigns@gmail.com
kaley diesel about me
november 19th 2001 | orlando, florida
skills educationexperience
aug. 2020 - may 2025 university of missouri architectural studies b.a.
softwares other fall semester 2022 habitat for humanity volunteer
revit autocad rhino illistrator indesign photoshop painting drawing photography
aug. 2016 - may 2020 community r6 highschool diploma
november 2024 - present real equity management architectural design intern
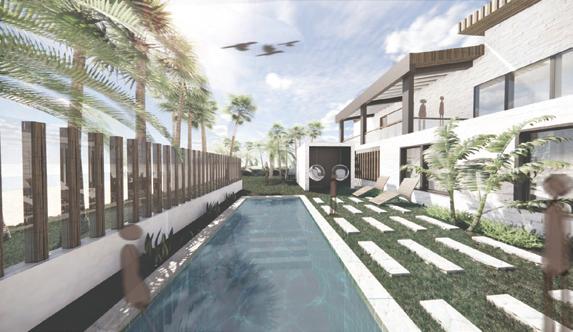
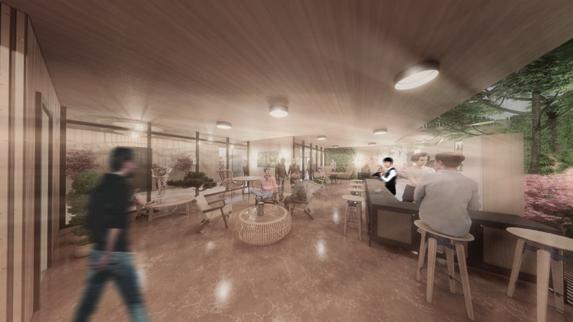
pg. 3-10 p. 11-17
pepeekeo, hi columbia, mo
contents

columbia, mo all around dream home urban infil
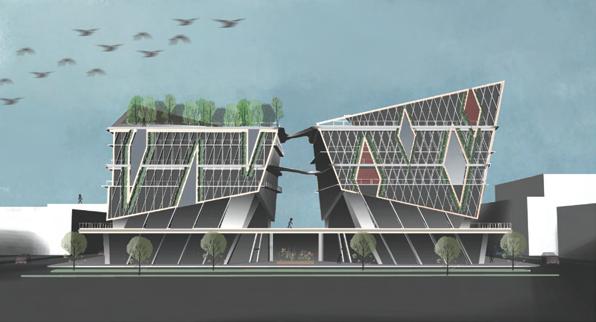
pg. 18-25 pg. 26-28
art gallery highlighted work
dream home
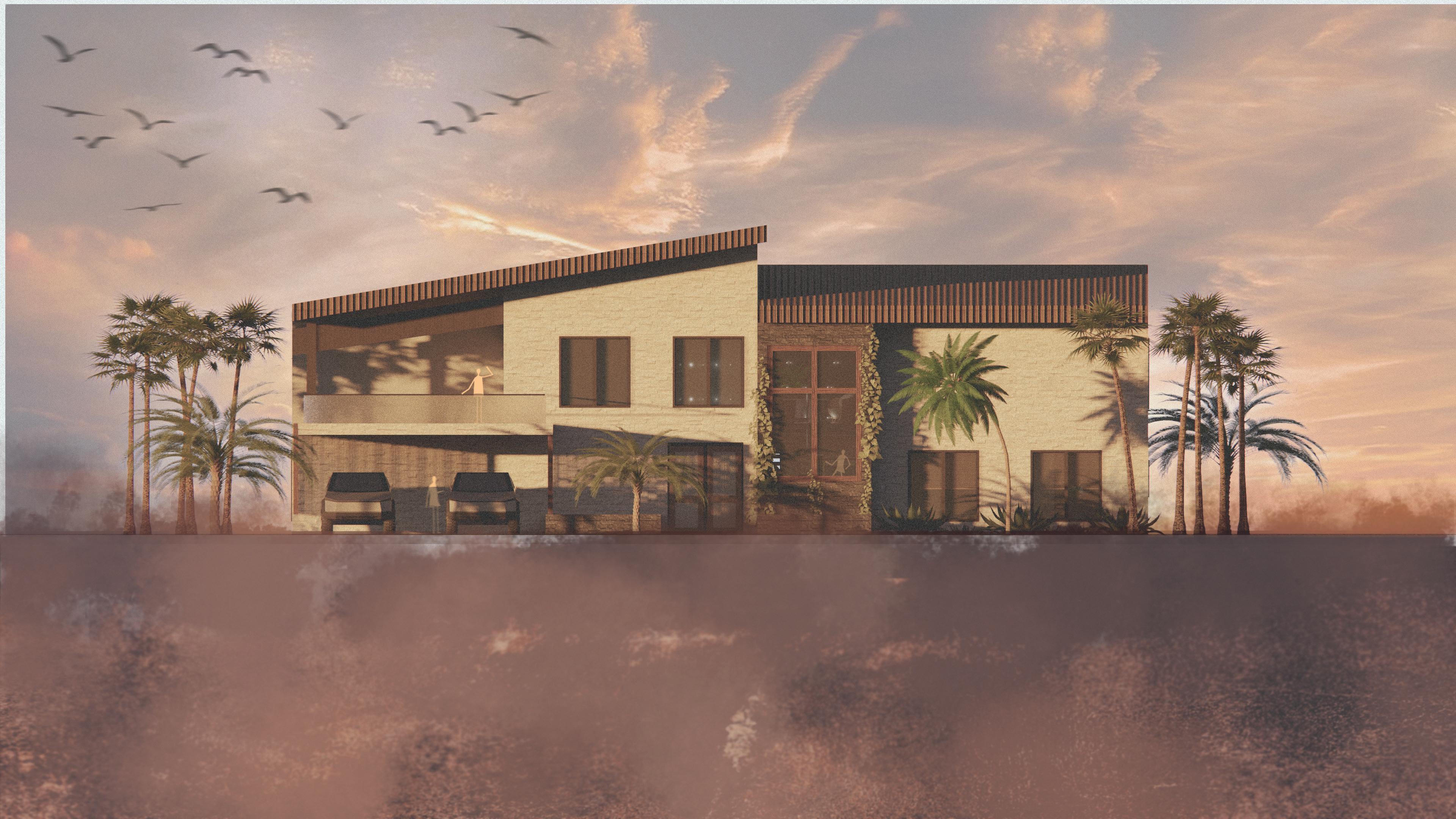
This project represents what I envision as my dream home. A modern sanctuary immersed in nature. Located on an actual lot for sale on the Hawaiian coastline, this design blends contemporary architecture with the raw beauty of the jungle. During the design process, it was important for me to find ways to bring the outdoors in. Lush greenery was placed around the home in variations of plants in pots, large windows, and an indoor zen garden. There are multiple gathering spaces, both inside and outside, which reflect my deep appreciation for family and quality time. To balance the organic and modern aspects of this home, I’ve incorporated various marble surfaces, lending a sense of cleanliness and refinement, while rich wood tones and dark accents evoke the depth and mystery of the jungle. This home is more than a structure, it’s an experience, where the modern world meets the untamed beauty of






The outdoor living area in this design is meant to serve as an extension of the home, offering a blend of comfort and nature. It features a living room, a kitchen with an island and grill, dining area, and a cocktail bar. This is a space that allows for relaxation and entertainment. Surrounding the space there are elegant archways rather than solid walls, the area maintains an open flow. Each arch is a passage to bodies of water. One doorway leads to the beach, while the other opens to the backyard pool. Designed to feel like a home of its own, immersing residents in the beauty of their surroundings while maintaining functionality and caters to ones living needs.



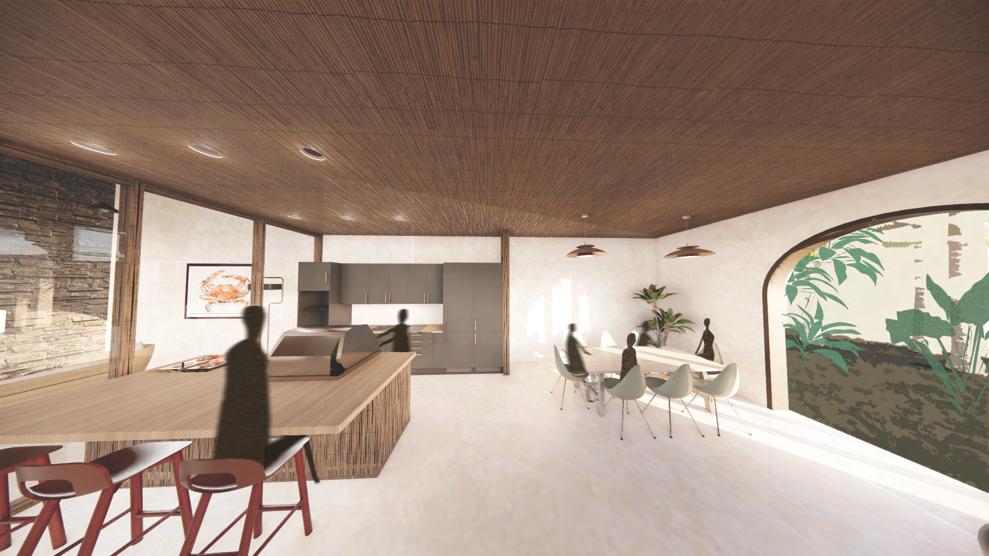






The master bedroom is designed as a personal oasis. Blending luxury with tranquility. Positioned to show off the ocean views, it features a private patio that extends the living space outdoors, offering a serene spot to relax. Multiple seating areas within the bedroom provide versatile spaces for lounging, reading, or unwinding. The spacious master bathroom enhances the retreat-like experience, incorporating elegant finishes and room for comfort. This room ensures a balance of privacy, relaxation, and connection to the natural surroundings.


the broadway oasis
2101 W Broadway, Columbia, Mo 65203
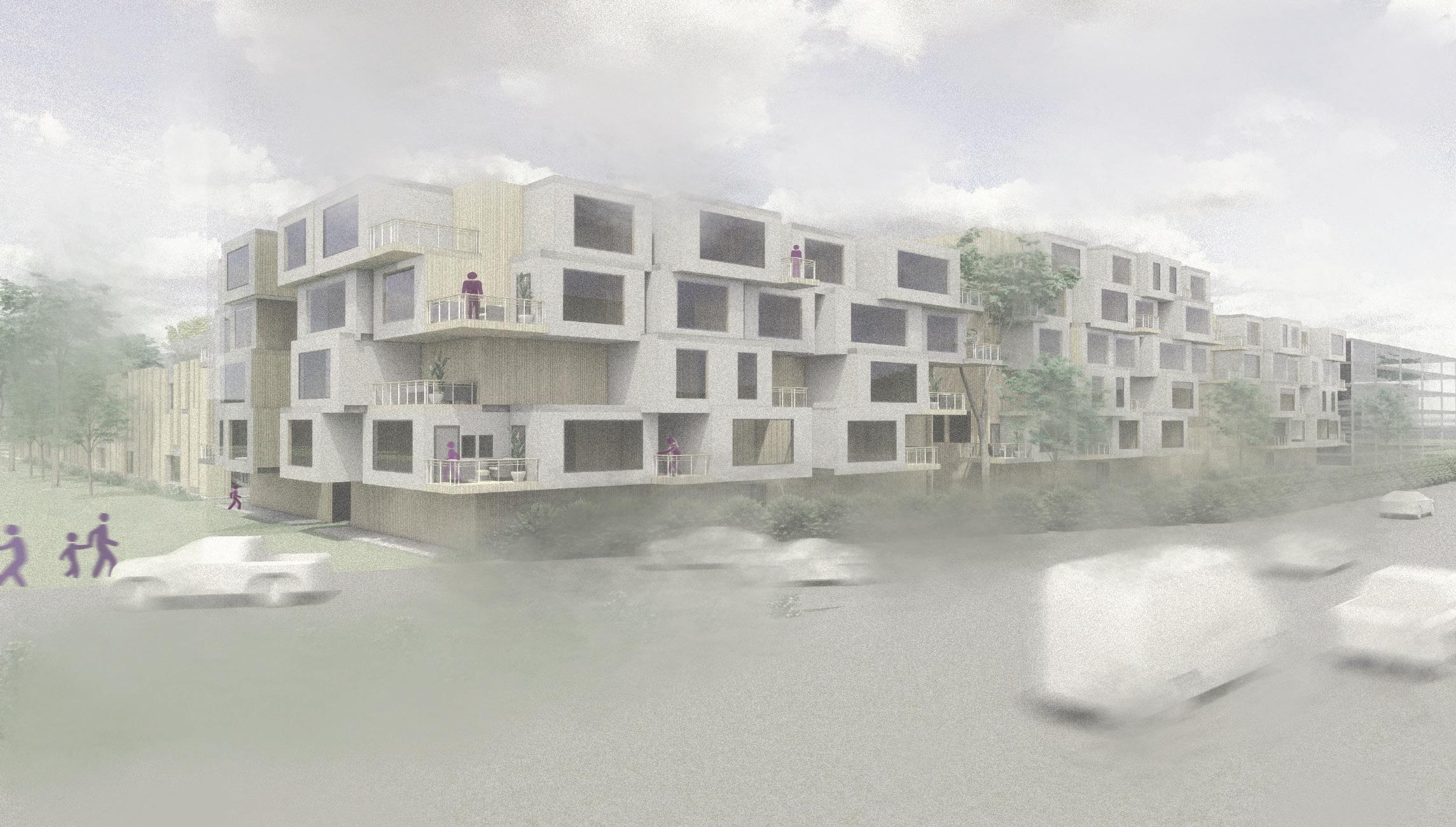
course
archst 4990 (thesis)
professor senior yr.
Dr. Jong Bum Kim fall 2023
At the intersection of West Broadway and North Stadium Boulevard in the heart of Columbia, Missouri, lies the site for this transformative project.
The vision is to integrate urban living with a vibrant sense of community. This proposal reimagines the intersection as a dynamic neighborhood that blends private and public spaces, offering modern amenities within a natural setting. The goal is to create an inclusive environment for all ages, promoting connection, well-being, and a balanced lifestyle. By harmonizing work, recreation, and relaxation, the project aspires to become an urban oasis that enriches the lives of its residents and visitors.
This project embodies the concept of live, work, and play for all ages, with each building thoughtfully designed to serve a distinct purpose. Prioritizing safety from the bustling highway, the design features a central courtyard that functions as a protected hub, housing entrances and designated pickup/drop-off points. The development includes an adult community center, a child development center, a recreation center, a performing arts center, and residential apartments.

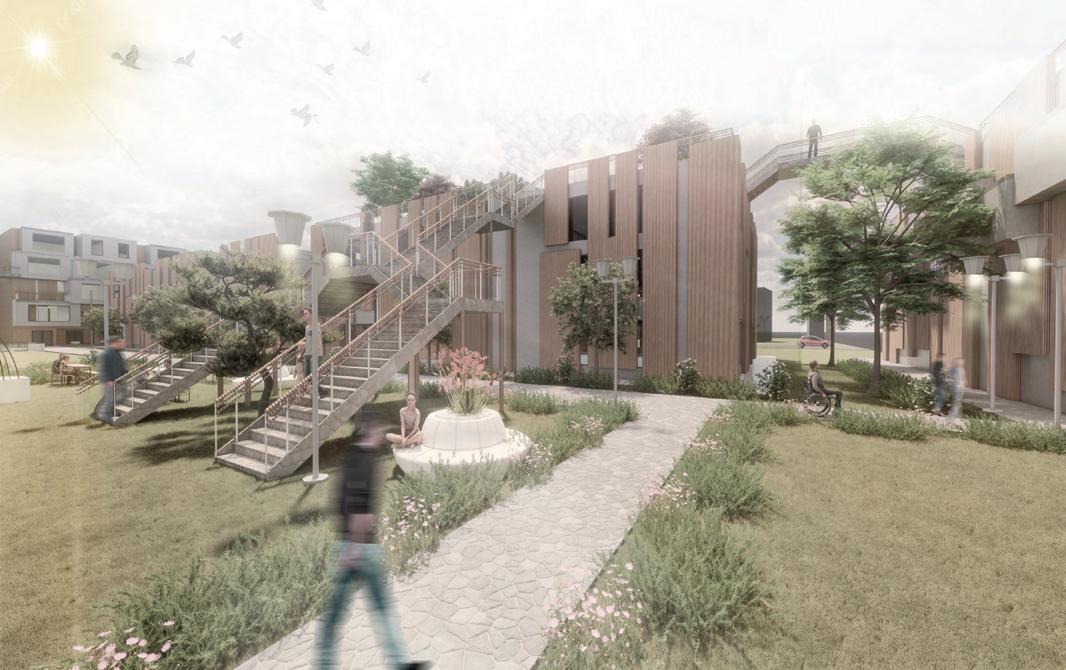
development
architecturalapproach
The design shows a push-and-pull method to shape the buildings. They are arranged in a constructed U-shape to emphasise and slightly mirror the existing building on the site.
selected phase - lodging
I was to chose one phase from this project that I would want to focus on. Due to most of my projects in university being commercial buildings, I wanted to challenge myself and dip into residential design. The facade design mimics the patterns of a beehive, emphasizing community. Central to the design is a glass atrium, which serves as the focal point of the phase. The atrium houses lush landscaping, including tall majestic trees. The glass itself has a unique property: it allows for clear visibility into the atrium from the outside, while preventing visibility while you are inside. This allows the glass to go through the entire building while creating a serene and private experience for those inside.


The section of the apartment-hotel building is designed with a focus on connecting indoor and outdoor environments. Adding large windows, a central glass atrium spanning the entire structure, and a large public lobby, provides stunning views and floods the interiors with natural light. This green oasis not only enhances the visual appeal but also fosters a serene atmosphere, creating a sense of community and tranquility. The lobby and café are strategically positioned to integrate seamlessly with the atrium, offering guests and residents a refreshing experience that blurs the boundaries between architecture and nature.
selected phase - lodging
Level 2 of the lodging complex offers a uniqueblend of modern living and natural beauty, featuring both 1 and 2 bedroom units. Residents enjoy direct access to a stunning central atrium, designed as a lush indoor oasis. The centerpiece of this level is the various skywalks that allow tenants to stroll above the greenery. This harmonious integration of nature and architecture creates a serene environment, elevating the daily living experience for all who call Level 2 home.
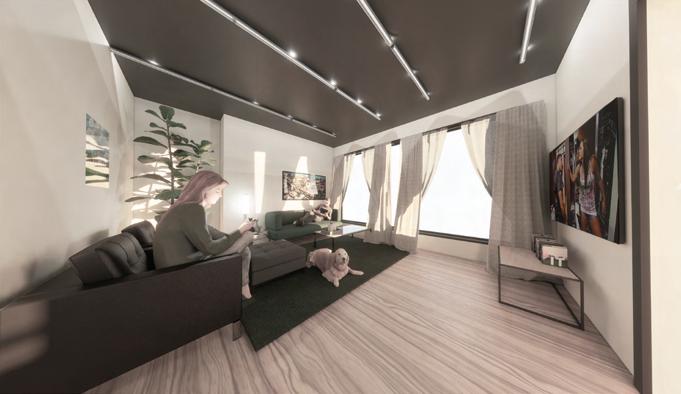



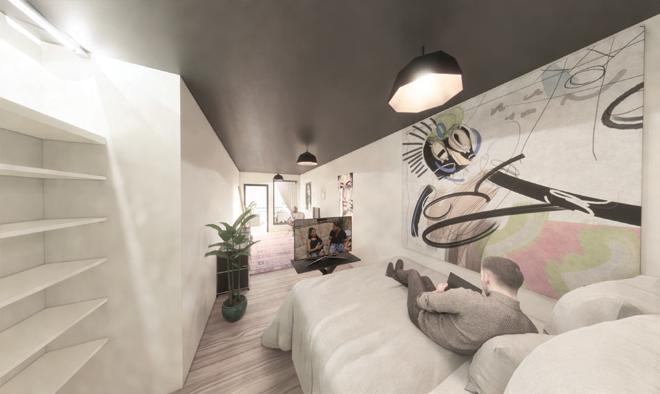

downtown columbia art gallery
416 S. 9th, Columbia, Mo 65201

archst 4824 (studio 4)
Located adjacent to the University of Missouri campus, the Downtown Columbia Art Gallery is a contemporary art space dedicated to showcasing both emerging and established artists. Designed to be vibrant and accessible, the gallery offers a dynamic platform for exhibitions, events, and workshops, fostering engagement among students, faculty, and the wider Columbia community.
Respecting the rich historical significance of both Downtown Columbia and the University of Missouri campus, the gallery’s architectural design harmonizes with the surrounding buildings, maintaining the area’s aesthetic and cultural legacy.
Acknowledging the district’s bustling pedestrian activity, the gallery includes a tall overhang on the west side to create a more spacious walkway adjacent to campus. Multiple entry points around the building ensure convenient access for visitors arriving from various directions in downtown Columbia.

development
architectural approach
I chose to embrace a void-based method to create a sense of depth within the gallery. Featured is a central atrium that allow visitors to experience the gallery in a way that feels like exploring a new world. Balconies surround the structure offering new perspectives of downtown columbia. Natural light floods the galleries creating an inviting, open atmosphere.
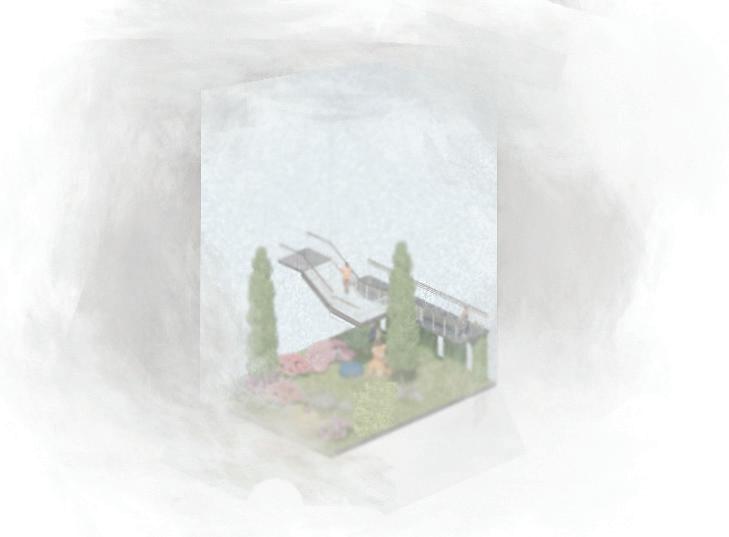
This art gallery is designed around a central atrium that serves as both a gathering space and a source of natural light, creating a dynamic and inviting atmo sphere. Surrounding the atrium are multiple exhibi tion spaces, each arranged to showcase artwork in a way that encourages exploration and engagement. The open, airy design allows light to filter through the space, enhancing the visual experience and fostering a sense of connection between visitors and the art.








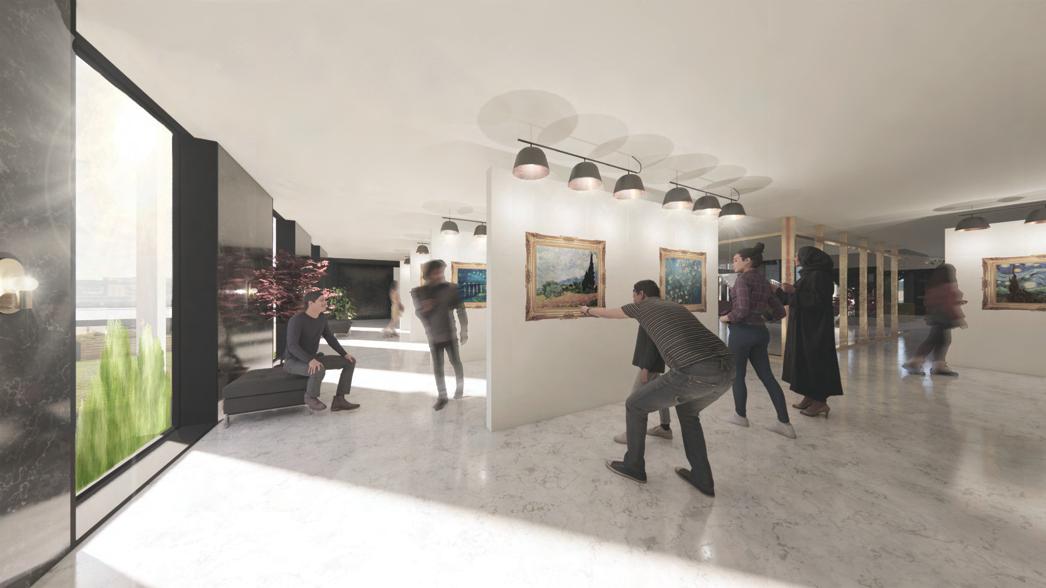





Located under the public patio sits an outdoor reading nook. This is a mostly closed off private area within the art gallery, it offers visitors a hidden escape to immerse themselves in books, creativity, and quiet connection. Enclosed by lush greenery and limestone, the space invites patrons to sketch, read, or share a meal with a partner. Large windows flood the area with natural light, maintaining a link between the gallery, the outside world, and the rhythm of downtown Columbia.

magnet school
615 Locus St. Columbia, Mo 65201
archst 4813 (studio 3)
Located in downtown Columbia, Missouri, this post-grad culinary school embodies a bold yet minimalist aesthetic.The building’s jagged edges, inspired by knives, create a striking and dynamic form, making a loud architectural statement. Inside, the design embraces openness with sleek materials like marble, cold tones, and strategic lighting to enhance the minimalist atmosphere. Greenery is integrated throughout. Highlighted in this project is a rooftop garden where students can learn to harvest their own ingredients, fostering a deep connection between culinary arts and sustainable practices.

Departing from the traditional red brick architecture of downtown Columbia, Missouri, this post-grad culinary school embraces a bold, futuristic aesthetic that redefines the city’s skyline. The form creates a dynamic and unconventional structure, challenging architectural norms.



mixed use
archst 3182 (studio 2) 1100 W Randolph St. Chicago, IL 60607
Designed as a mixed-use building, it houses a hotel, conference rooms, casino, nightclub, and restaurants to create an immersive entertainment hub. Catering to business travelers seeking both productivity and indulgence. The design captures the essence of Chicago’s legendary nightlife. With an energetic atmosphere, this space transforms the traditional business trip into an unforgettable experience.
Walking into Fulton Market means stepping into a neighborhood rich in character and history. Once an industrial and meatpacking district, this area has transformed into one of Chicago’s most vibrant cultural and commercial hubs. The neighborhood retains its historic charm while embracing innovation, making it the perfect setting for a project that redefines leisure and entertainment.

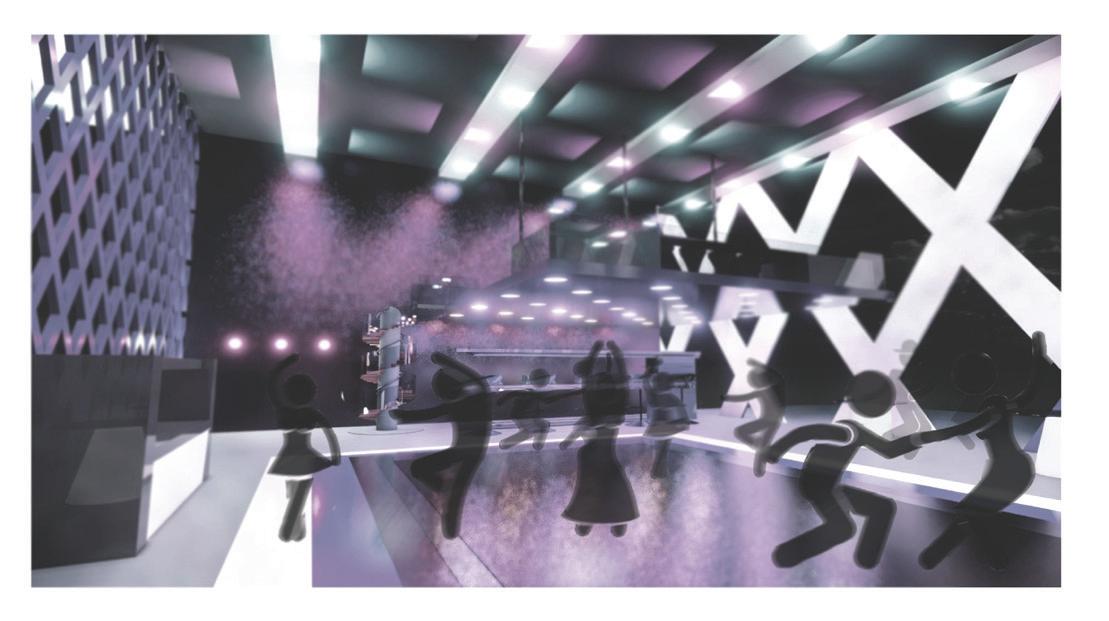



HOTEL AND CASINO FLOOR PLAN 3-5

