ARCHITECTURAL PORTFOLIO
Kaleriya
Dudina
Bachelor of Architecture
Technological University Dublin

Kaleriya
Bachelor of Architecture
Technological University Dublin
Graduate Architect

I am a detail-oriented and professional in my approach to work. Very passionate about Architecture and highly motivated to gain more experience and learn new skills. Consider myself an outgoing individual capable of establishing good working relationships with colleagues, as I possess excellent teamwork abilities. I enjoy problem-solving tasks and consistently produce work of high standards within set deadlines.
education
2017 - 2022 2011 - 2017
Bachelor of Architecture (Honours, Class 2:2)
Dublin School of Architecture, Technological University Dublin, Bolton Street, Dublin, Ireland.
Leaving Certificate (544 points)
Wesley College, Ballinteer, Dun Laoghaire-Rathdown, Ireland.
experience
Sept 2023present
Feb 2023July 2023
Nov 2018March 2022
Summer 2018 & 2019
Assistant Architect
Geurst & Schulze Architecten, Kranenburgweg 136, The Hague, Netherlands
Internship Trainee
Geurst & Schulze Architecten, Kranenburgweg 136, The Hague, Netherlands
Sales Assistant (Part time)
Centra (convenience store), Island Key, East road, Dublin, Ireland.
Sales Advisor
Fireworks of Colour (DIY store), Sarapul, Russia.
skills profile
AutoCAD
Adobe CS
Revit
Rhino 3D




+31 639534437
dudina.kaleriya@gmail.com
linkedin.com/in/kaleriya-dudina
The Hague, South Holland, Netherlands
languages
English – bilingual proficiency
Russian – native proficiency
Dutch – elementary proficiency
Sketch Up
Enscape
Model Making
Free-hand Drawing interests
Photography & Art
Interior & Furniture Design
Squash & Tennis

Rotterdam, The Netherlands.
Tender project
The project envisions a harmonious, communitycentric school complex seamlessly integrated into its surroundings, fostering connectivity and providing a distinctive and functional space for diverse educational activities.
The main school volume serves three functions: the daycare centre, KC de Stern, and Park 16 Hoven primary school, each distinguished by colour and facade grid variations. Entrances, designed in a gate shape with semi-circular termination, are distinct for each function, indicating their purpose.
Anticipating peak hour congestion, the design focuses on separating traffic flows efficiently. The structure is divided into two parts, one aligning with the Van der Duijn van Maasdamweg corner and the other positioned at a distance from the plot boundary, facilitating optimal traffic flow. Entrances are strategically located, creating smooth entry and exit paths for users. The gym, accessible in the evenings, is connected by a staircase near the entrance gate.
During breaks, the design promotes a seamless transition for students to outdoor spaces. Greenery is integrated into terraces and outdoor areas, aligning with the desired concept of a school in a green environment.

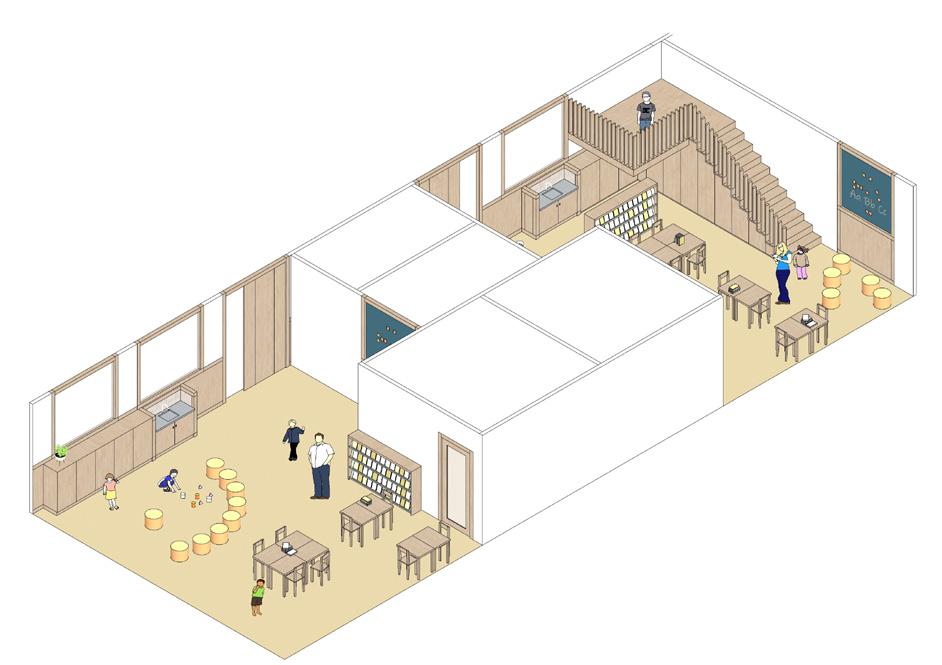
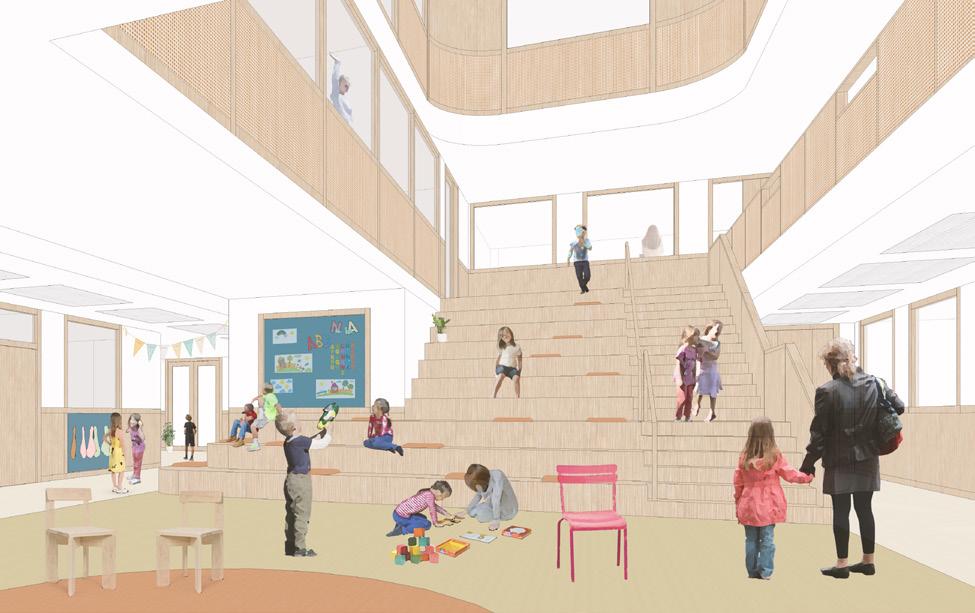 setback in the volume rooflight pv panels & green roof outdoor play area
playground kiss & ride
setback in the volume rooflight pv panels & green roof outdoor play area
playground kiss & ride

Legende
1.
2. slaapklas
3. berging
4. flexkantoor/kantoor
5. directiekamer
6.
7.
8.
9.

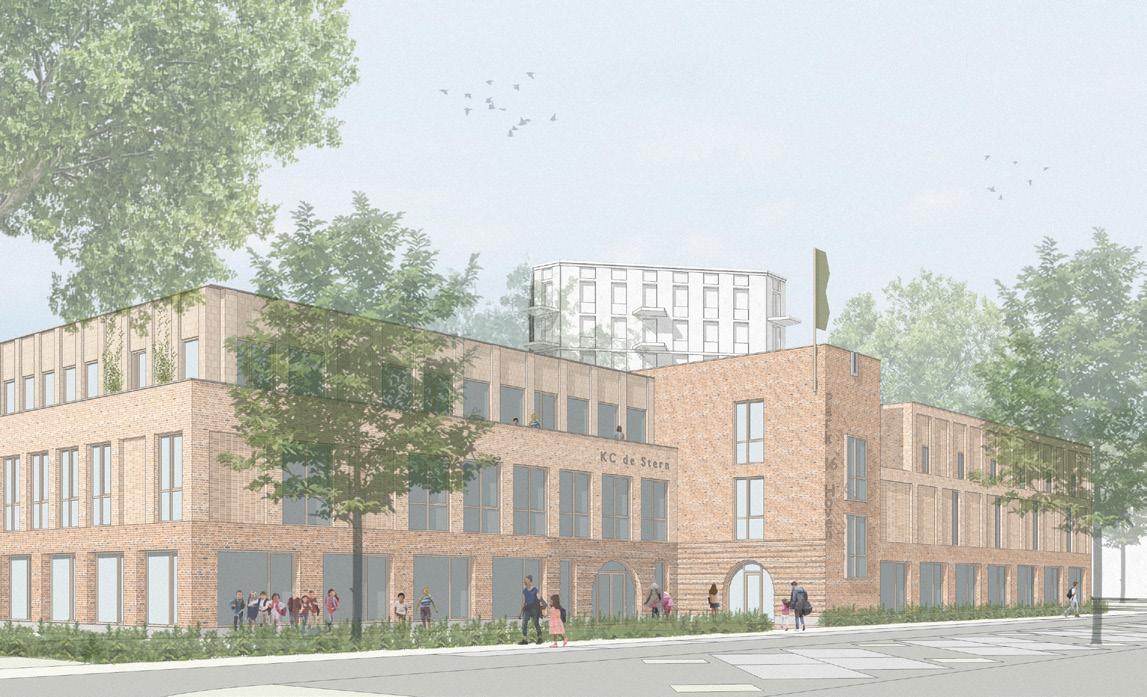







Leiden, The Netherlands.
Thesis project
Plot M1a is the first development within the Morspoort site that aims to make a contribution to the sustainability ambitions of the Municipality of Leiden. The project focuses on climate adaptation, biodiverse greening, energy transition, circular economy, and sustainable mobility.
This project involves the demolition of an existing building and the construction of a new residential block. New development should reuse materials from the removed block and consist of a plinth with a maximum height of 16.25 m and a tower, together no higher than 50 m.
The Programme is mainly focused on social rental (90-95%), targeting at least 150-170 apartments, with each residential unit no less than 45 m2 (GBO). The development must also include around 50 Social Pension units (assisted living), catering to special target group.
The project aims to create a functional and safe living environment for all inhabitants of the development while adhering to set requirements and regulations.






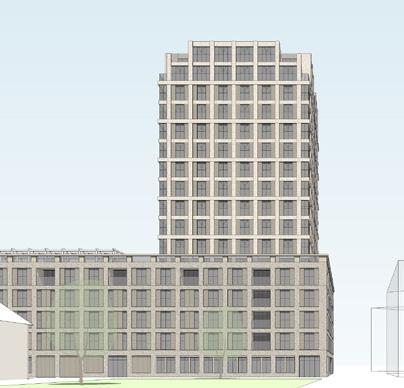

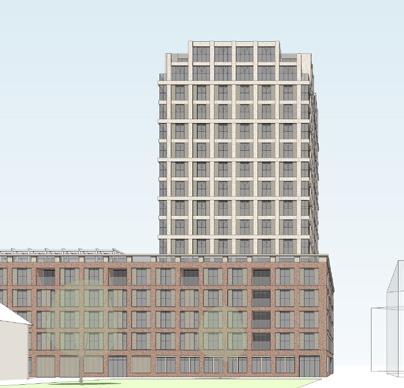

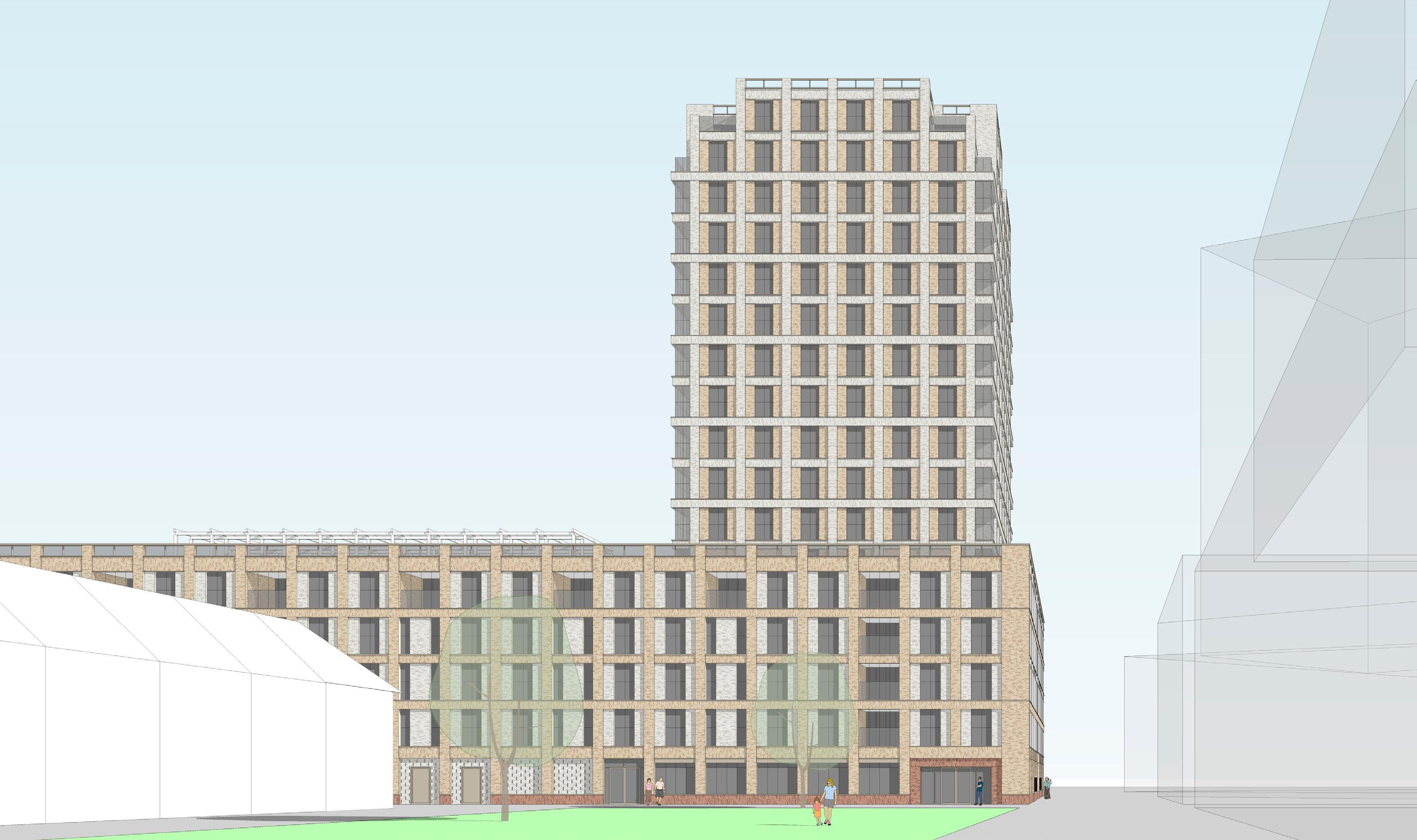 Geurst & Schulze architecten, Assistant Designer. - South facade -
- Mass study -
- Colour study -
Geurst & Schulze architecten, Assistant Designer. - South facade -
- Mass study -
- Colour study -

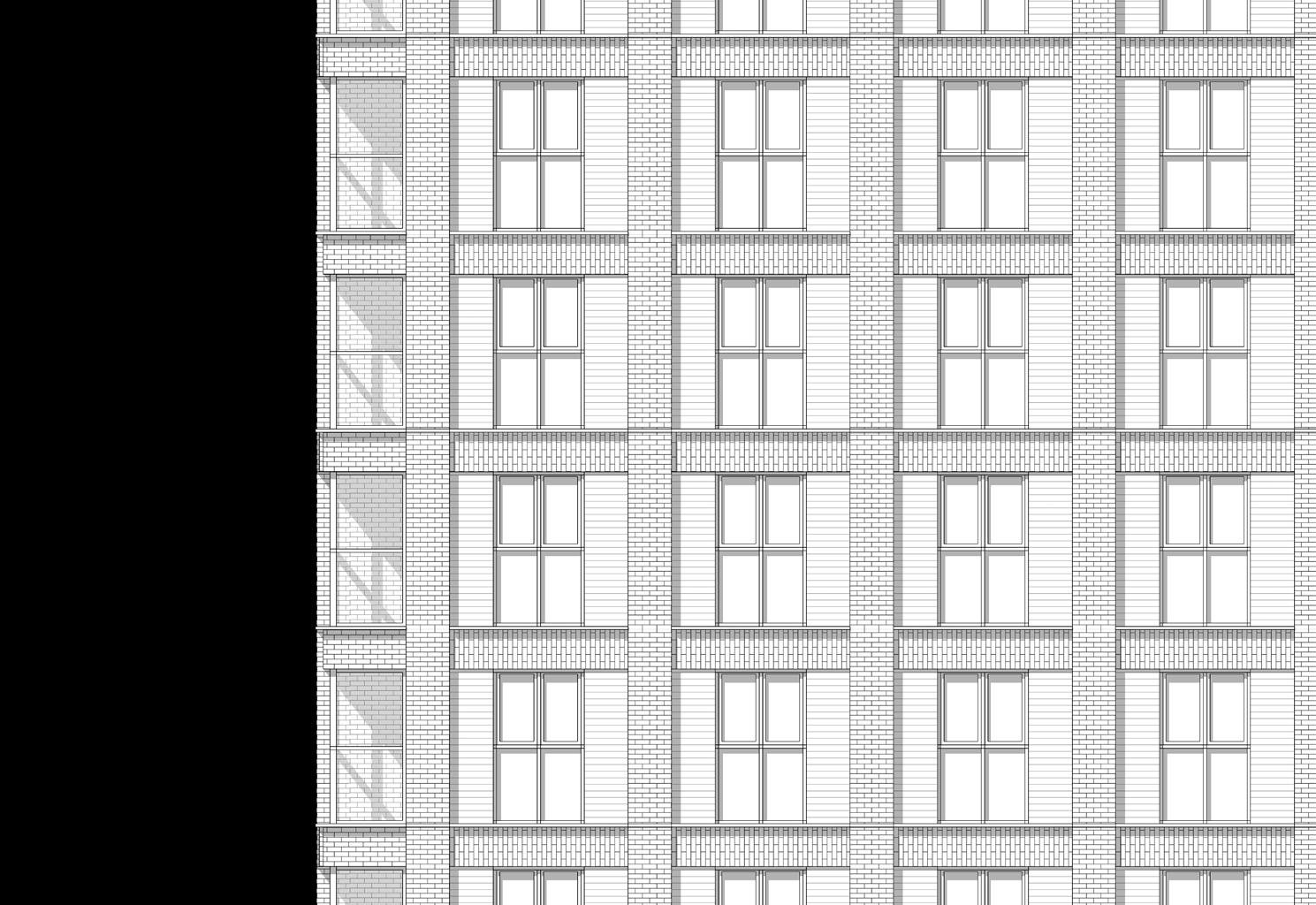



Capelle aan den Ijssel, The Netherlands.
Tender project
A 4585 m2 plot with an existing 890 m2 Montessori school building was allocated for this Tender project. The new school complex was required to accommodate two schools, De Klim-op and De Horizon, along with a Gymnasium and a KinderLab The primary challenge involved seamlessly integrating the two distinctive schools within a singular structure while preserving their individual identities.
Addressing this challenge, our design implemented three facade grid variations, distinguishing each school, complemented by integrated logo billboards for all involved parties. We aimed to create connectivity not only between the two new schools but also with the existing Montessori block. The project adhered to a maximum allowed footprint of 1930 m2 for new construction.
A focal point of the design was the preservation of green space for playgrounds, ensuring a harmonious fusion of functionality and identity within the architectural plan. Consequently, the total programme, spanning 3775 m2, was strategically spread across two floors, optimising spatial utilisation and functional efficiency within the architectural framework.


 - Klim-Op School facade -
De Klim - Op De Horizon
TechniekLab
Playroom KinderLab Auditorium
Vegetable garden
- Central Hall section -
- Horizon School facade -
Geurst & Schulze architecten, Intern.
- Klim-Op School facade -
De Klim - Op De Horizon
TechniekLab
Playroom KinderLab Auditorium
Vegetable garden
- Central Hall section -
- Horizon School facade -
Geurst & Schulze architecten, Intern.
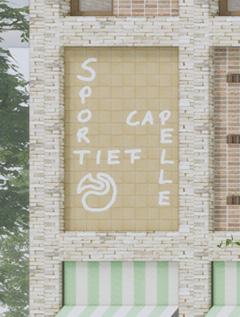
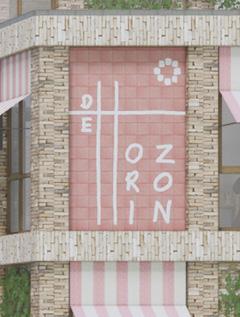













Elderly Housing Complex set within a natural landscape

North East Inner City of Dublin, Ireland. Thesis project
The brief that forms this project is an Elderly Housing Complex with childcare facilities set within a natural landscape. It derives from the research and interest in the topic of Nature and its health, mental, and environmental benefits.
My intention for this project was to design a simple harmonious complex, create closeness to nature, and establish visual relationships throughout the development.
A derelict former depot site was selected to test my thesis position, which is currently used as a coach parking facility. The site is surrounded by industrial sheds and railways, and most of its area consists of an industrial wasteland.
The project weaves the building into the landscape creating a balance between the built and the natural environments. Nature encloses all building units on the site submerging the occupants into the wild. It is a green oasis for the neighbourhood that provides ecosystem services such as air filtration, biodiversity support, urban cooling, and flood/ rainwater management. It becomes a node within the existing greenway increasing its environmental, social, and economic viability.
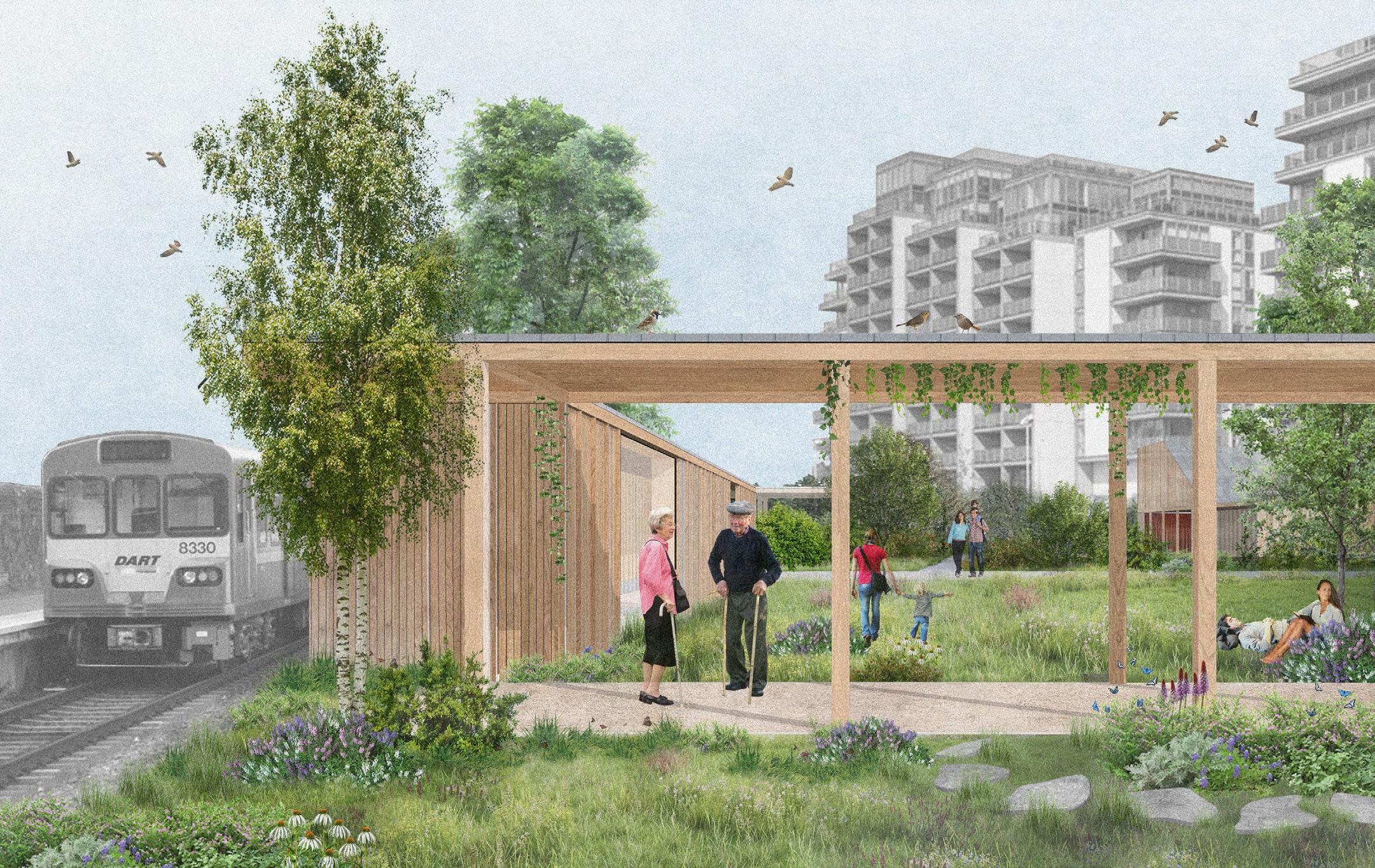







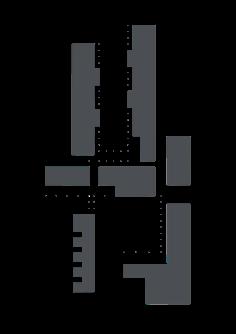



 - Flower Garden -
- Flower Garden -

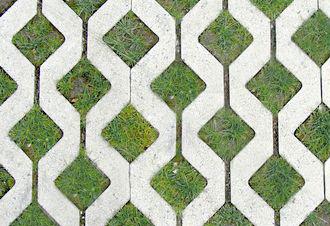





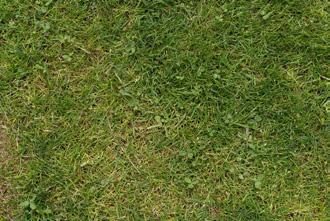

My vision for the building was to be simple, clean, serene, and connected with the natural landscape.
A cross-laminated timber construction was chosen to meet the structural demands as well as for its re silience, strength, durability, and high speed of con struction.
The outer façade of the building is cladded with Scottish Larch as it is naturally tough, durable, and resilient to decay material. It gives the building a natural, aesthetically pleasing look that will turn sil ver-grey colour over time soothingly blending into the natural setting blurring the boundary between the two.
All the choices including materials, design elements, layout, plant species and location had a common goal to establish contact with nature, improve the life quality of those living in the complex, and create a peaceful sensation of simplicity.
The smell and texture of the wood internally will sub merge residents into the natural environment from within and will create a sense of spacial warmth, feeling of home, and comfort.
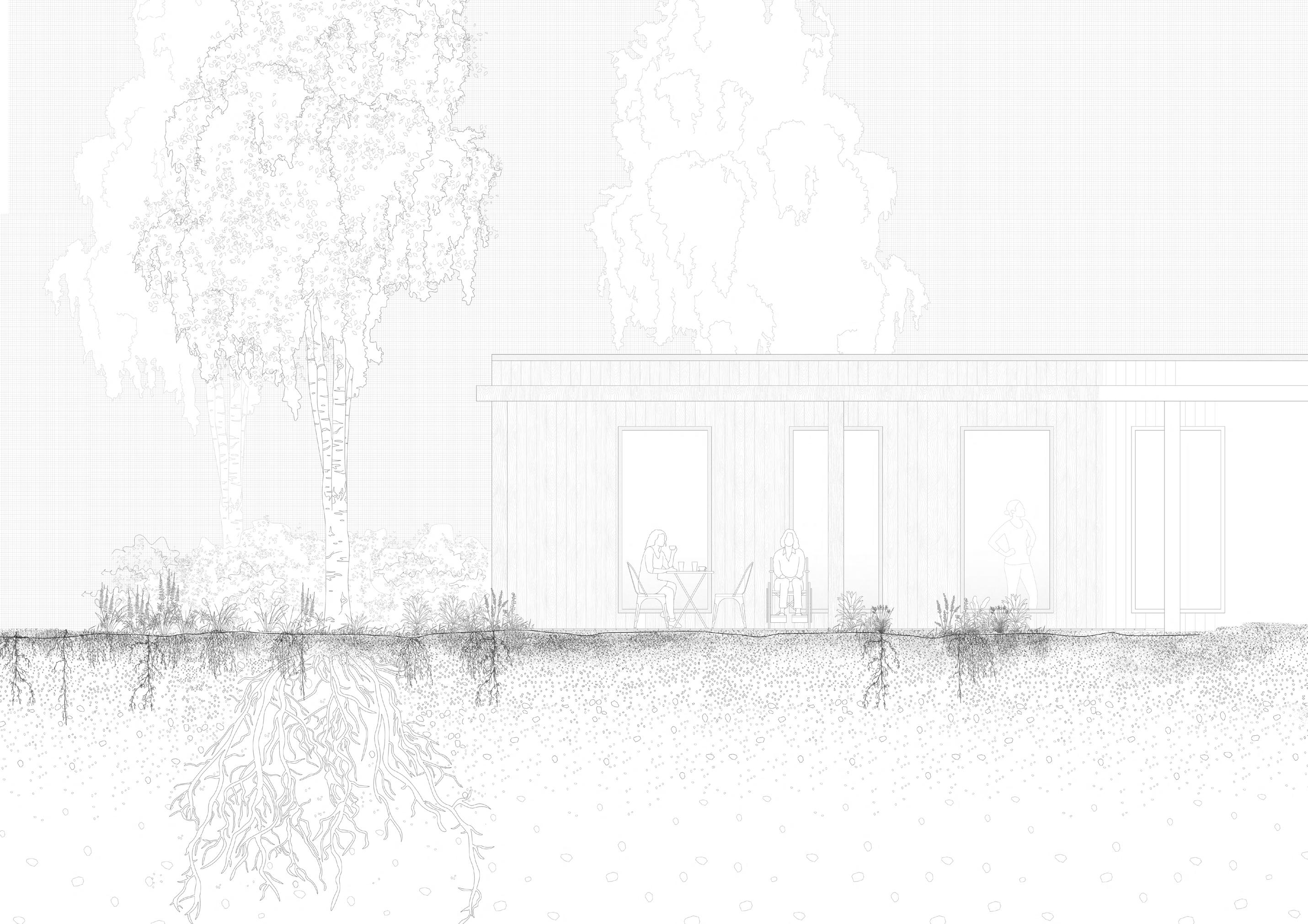
The various views, landscape typologies, the range of outdoor and indoor spaces, as well as the characteristics of wood and greenery contribute to the pleasant, visually appealing experience of the said space.



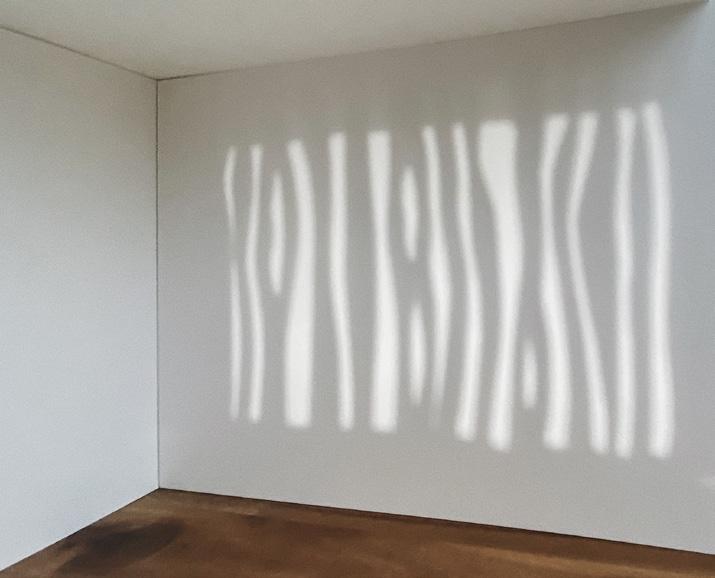


Pollaphuca reservoir, Blessington, Ireland.
The project goals were to strategically plan out the 70-hectare site, manage flooding, and optimally site all crops and buildings maximizing solar energy and balancing natural ventilation.
The brief for this project comes from its two clients: The Dublin Food Co-op and UK charity Jamie’s Farm They aim to develop and run the new cooperative farm with an ethical and steadfast communitybased ethos that is common to both groups.
The Dublin Food Co-op is a successful and growing enterprise that operates a progressive economic model where in return for volunteering at the store, discounts are offered on food and produce. All crops are organic, and packaging is minimal. The co-op sources much of its produce in Ireland and it aims to expand and reduce imported food from abroad.
Jamie’s Farm was imagined by J. Feilden, a teacher in the East End of London. Most of his pupils came from disadvantaged backgrounds, many suffered from mental health issues and a lack of confidence. Jamie speculated that spending time on a farm, helping with day-to-day chores, and caring for the farm animals would help his young pupils. His family farm in Bath became the first manifestation of the idea. The Farm ethos is conceptualized as FARM + FAMILY + THERAPY.
FARM synthesizes the theoretical position, analysis, interpretation and architectural ideas around climate change, flooding and connected ecologies.
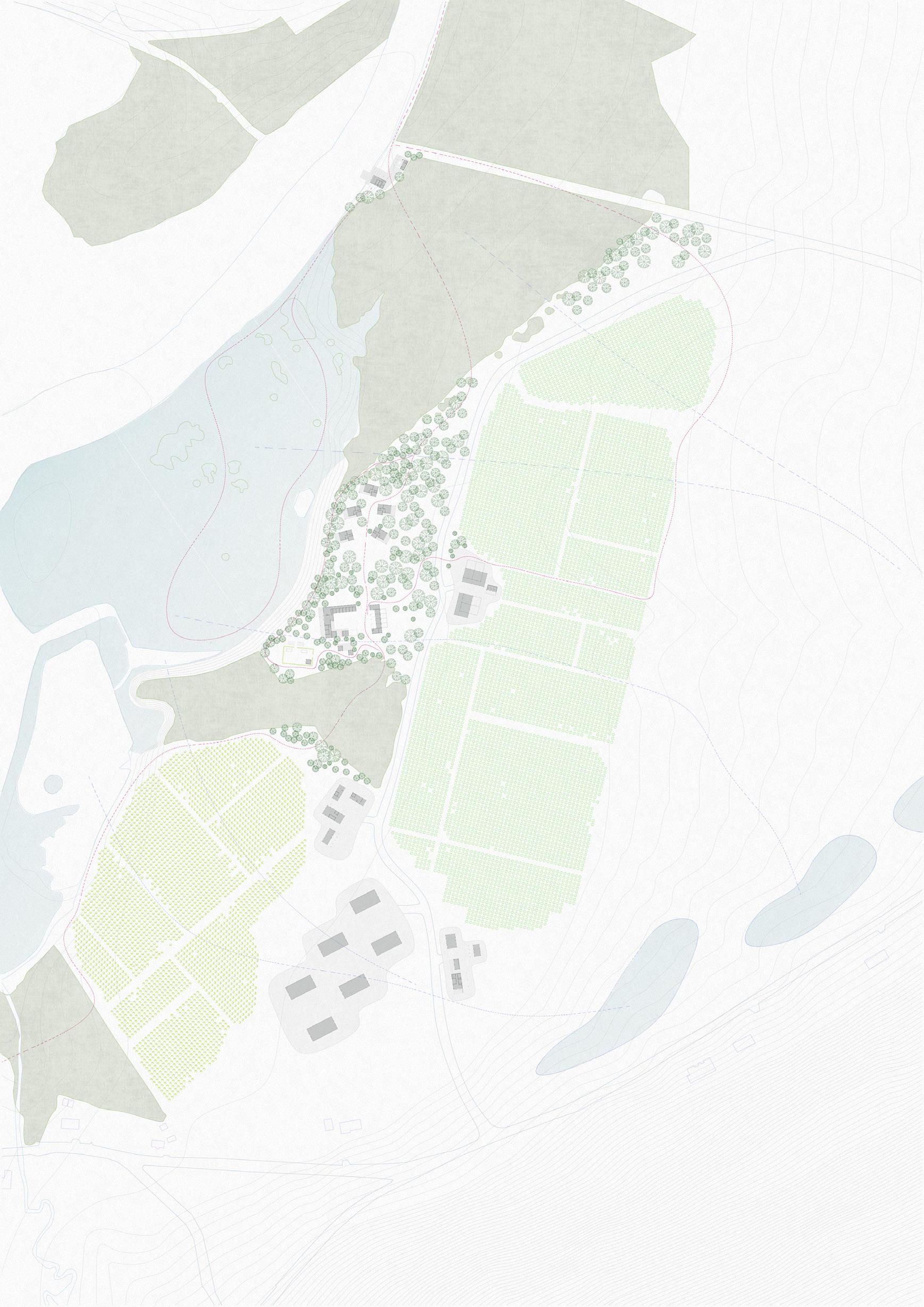



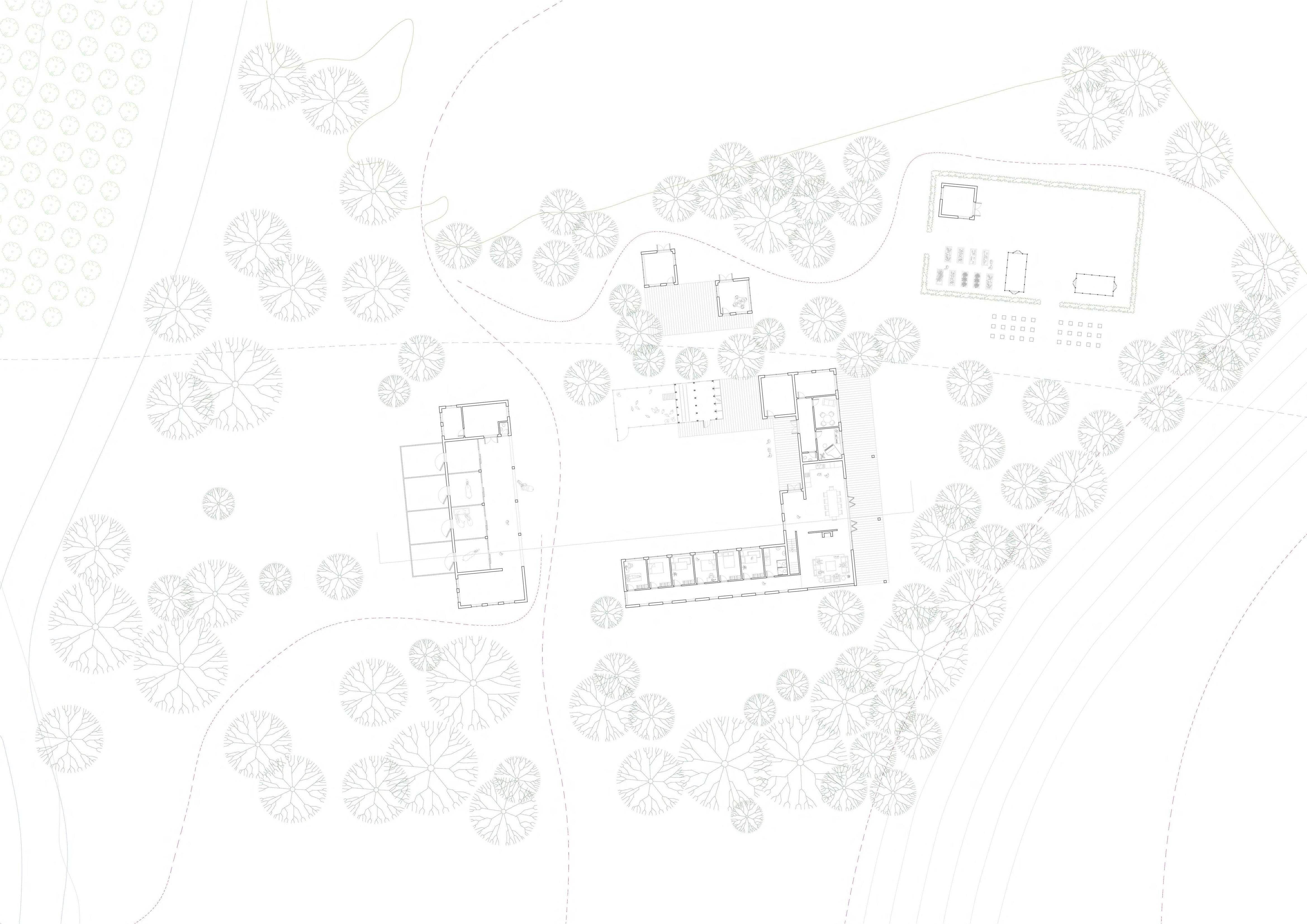

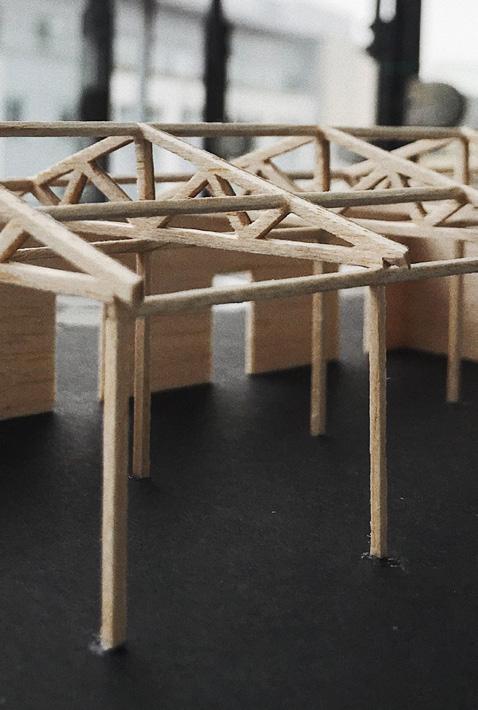


 - Two-bedroom staff house -
- Boat house & outdoor kitchen -
- Two-bedroom staff house -
- Boat house & outdoor kitchen -

Camac River, Kilmainham, Co. Dublin, Ireland.
3rd Year project
The brief that forms this project is a Primary Health Care Centre set within a steep typography of a chal lenging site with rich flora and fauna on the banks of the Camac River.
My intention for the project was to design a resilient building with a hierarchy of space that would allow for a smooth progression between public and private. The cantilevered design of the building supports the existing habitat and allows for the expansion of the river’s water.
As nature is well known for its physical and mental health benefits it was crucial for this project to establish a connection between the inside and outside spaces. Circulation zones as well as quiet spaces within each floor form a relationship with the natural landscape utilizing glazing. Exposure to the natural landscape will aid in the recovery of the patients.
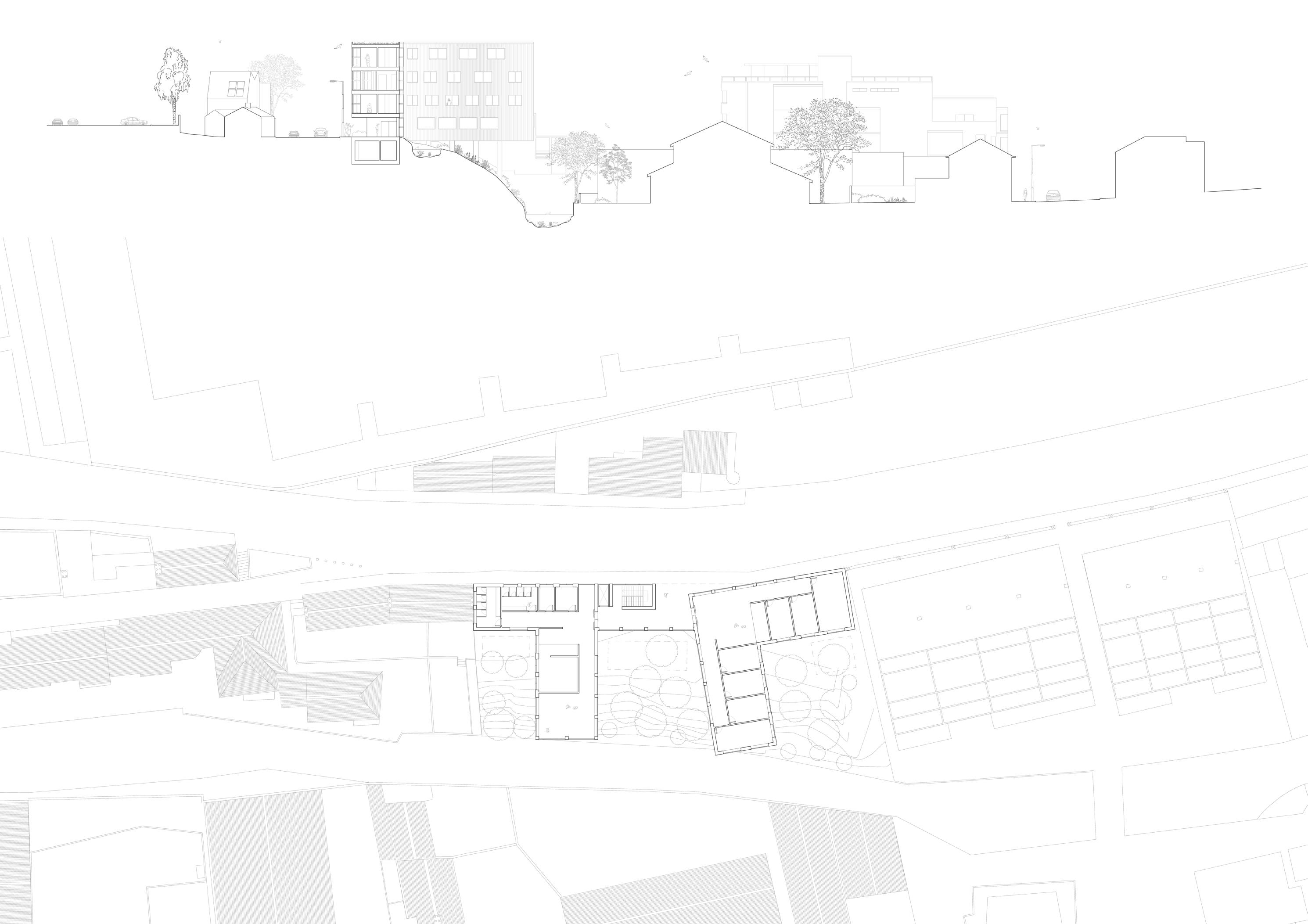
- Health care centre -





















River Barrow, Carlow, Ireland.
4th Year project, semester 2.
The project is located on a previously abandoned, withering site which has since been developed into a thriving wetland reserve with a diverse animal population (Repairing the Riparian).
WESTAPARTMENTBLOCK
BUILDINGHEIGHT 3 STOREYS
NUMBEROFBUILDINGS 2 BLOCKS
The native riparian woodland was restored, constructed wetlands were introduced and animals were provided with their natural habitats with the aid of planting across the site. Timber paths and bird hides have been designed and placed around the area to keep humans away yet in touch with nature, creating a closer connection between the two.
NUMBEROFUNITS 6 UNITS/BLOCK (12 INTOTAL)
ROOMTYPES 2- BEDAPARTMENTS(112 M2)
CANBECONVERTEDINTO3- BEDAPT.
OUTDOORTERRACE 25.5 M2
EASTAPARTMENTBLOCK
BUILDINGHEIGHT 3 STOREYS
NUMBEROFBUILDINGS 3 BLOCKS
- Site analysis -


NUMBEROFUNITS 6 UNITS/BLOCK (18 INTOTAL)
ROOMTYPES
To continue working with the goals of the previous semester, a pocket within the same site was chosen to be developed into a social housing scheme. I aimed to create a residential complex that would erase the negative stigma attached to social housing.
1- BEDAPARTMENTS(75 M2) x9
2- BEDAPARTMENTS(100 M2) x9
OUTDOORTERRACE 25.6 M2 /1- BEDUNIT
39.2 M2 /2- BEDUNIT

The idea was to design apartments with a lot of open private space and create a close connection with the outside world through fenestration. All
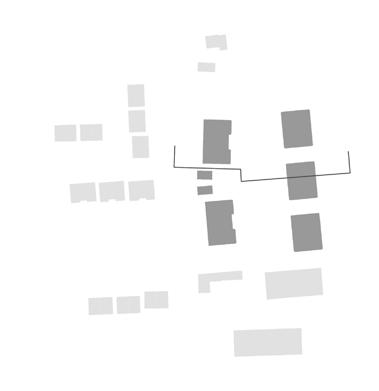




15350 MM

3 storeys
3 blocks
6 units / block (18 total)
1- bed apartments (75 m2) x9
25.6 m2 outdoor
2- bed apartments (100 m2) x9
29.2 m2 outdoor
TOCONTINUEWORKINGWITHTHEGOALSOFTHEPREVIOUSSEMESTER, APOCKETWITHINTHESAMESITEWASCHOSEN TOBEDEVELOPEDINTOASOCIALHOUSINGSCHEME. I AIMEDTOCREATEARESIDENTIALCOMPLEXTHATWOULDERASE THENEGATIVESTIGMAATTACHEDTOSOCIAL HOUSING. THEIDEAWASTODESIGNAPARTMENTSWITHALOTOFOPEN PRIVATESPACEANDCREATEACLOSECONNECTIONWITHTHEOUTSIDEWORLDTHROUGHTHEFENESTRATION. ALLAPARTMENTSOFFERANEAST-WESTASPECTANDALLTHELIVINGSPACESANDCOMMONCIRCULATIONZONESHAVELIGHTPENETRATINGTHROUGH. RESIDENTSCANENJOYVIEWSOUTINTOTHENATURERESERVEORSPENDTIMEINTHEWOODLAND ORAROUNDTHEWETLANDSOBSERVINGTHENATIVEANIMALPOPULATION.
14830 MM

3 storeys
2 blocks
BUILDINGHEIGHT 3 STOREYS
NUMBEROFBUILDINGS 2 BLOCKS
NUMBEROFUNITS 6 UNITS/BLOCK (12 INTOTAL)
ROOMTYPES 2- BEDAPARTMENTS(112 M2)
CANBECONVERTEDINTO3- BEDAPT.
OUTDOORTERRACE 25.5 M2
APARTMENTLAYOUTPLANS1:100 @A2
BUILDINGHEIGHT 3 STOREYS
NUMBEROFBUILDINGS 3 BLOCKS
NUMBEROFUNITS 6 UNITS/BLOCK
ROOMTYPES 1- BEDAPARTMENTS 2- BEDAPARTMENTS
OUTDOORTERRACE 25.6 M2 /1- BED 39.2 M2 /2- BED


6 units / block (12 total)
2- bed apartments (112 m2)
25.5 m2 outdoor
can be converted into 3- bed apt.



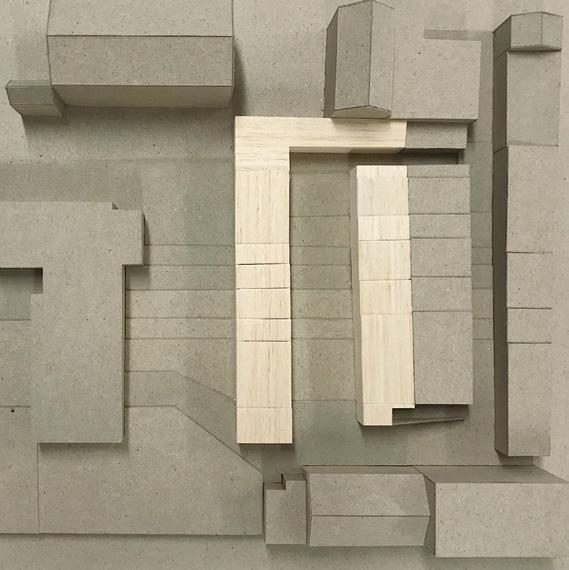











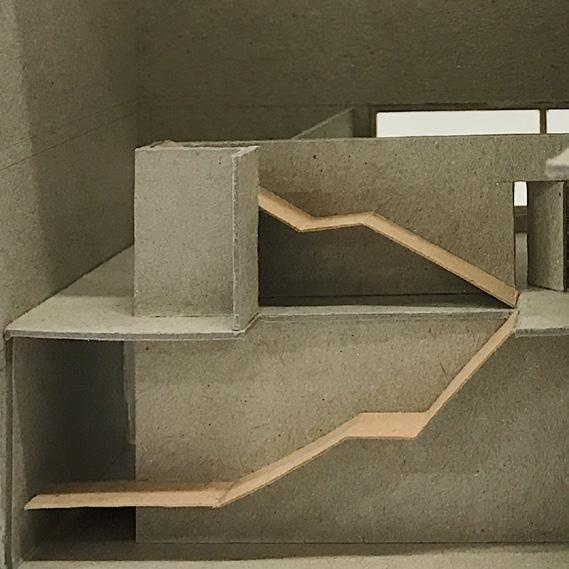

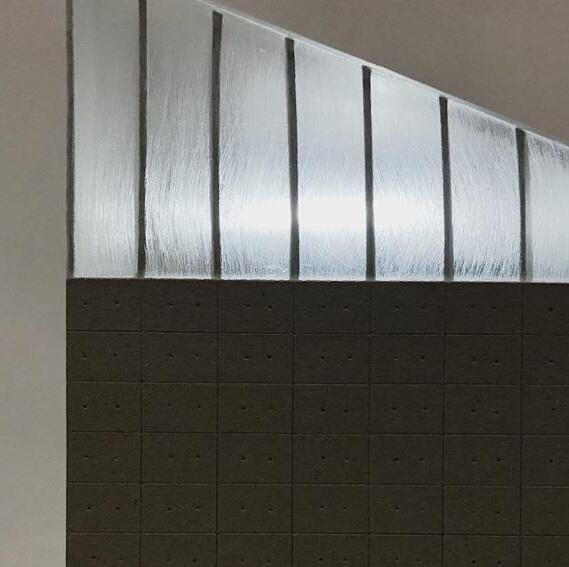 - Berlin apartments -
- Blackrock market -
- Gallery of photography -
1st year project / New gallery building located in Dublin.
1st year project / New apartment complex located in Berlin.
2nd year project / Upgrade of an existing outdoor/indoor market located in Blackrock.
- Berlin apartments -
- Blackrock market -
- Gallery of photography -
1st year project / New gallery building located in Dublin.
1st year project / New apartment complex located in Berlin.
2nd year project / Upgrade of an existing outdoor/indoor market located in Blackrock.