LIVING WITH NATURE
Elderly Housing Complex within A Park
Kaleriya DudinaBachelor of Architecture Dublin School of Architecture 2022

Bachelor of Architecture Dublin School of Architecture 2022
I would like to acknowledge all the Dublin School of Architecture staff that I have encountered over the years and thank them for the support and guidance they have given me. I am especially thankful to Sima Rouholamin and Noel Brady, who guided, supported, and pushed me throughout my final year.
Many thanks to my family for their constant support, encouragement, and patience.
And to my friends I made during the five years in the school, thank you for your advice and inspiration on this journey.
Introduction Living with Nature Site Brief Masterplan Weaving Building Identity Design Materiality Building & Landscape Flower Garden Quiet Garden Wetland Meadows Senses The Two Generations Conclusion Appendix Bibliography
My interest in Nature as a thesis topic began after the site visit to the North East Inner City of Dublin. It was conducted to observe the urban environment and identify an issue to document. The field study has drawn my attention to urban surfaces, a large proportion of which is covered in man-made materials such as concrete, asphalt and stone. The lack of a soft green landscape was apparent.
When I look at the world around me, it genuinely surprises me how little attention is paid to urban green spaces and greenery in general. Despite all the knowledge we have on the importance and benefits of nature, our cities still lack natural environments. And not only there is a lack of green spaces in urban settings, but their numbers are rapidly decreasing due to the process of urbanisation.
Nature is a fundamental piece of a puzzle so-called resilience. It is a crucial component of our cities and contact with natural environments is an essential element of healthy cities and healthy people. It offers many positive impacts to the urban environments and is well known to be essential for mental and physical well-being. Nature has always been present in the lives of people and played many important roles throughout history, and today is no different. I would even argue that at this moment in time it is needed more than ever.
Many facts are supporting the urgent need to implement nature into our built environments rather than isolating ourselves from it, and changing the way we, as architects design our buildings and public spaces. But if the facts we already had weren’t enough, the current ongoing Covid-19 pandemic has highlighted the urgency of such actions. It showed the cultural importance of natural spaces and the increase in activities within. In times of crisis such as the current pandemic, green urban zones become not only essential but crucial pieces of infrastructure, especially for
Through my thesis project, I wanted to address this incredibly important topic that I believe despite its direct relevance to the global climate crisis still gets lost in the process of urbanisation. I wanted to discover the environmental and health benefits of nature through my research and address the connection between built and natural environments through my design. Additionally, I wanted to explore how nature can be integrated into architecture to prevent the separation of the two worlds.

“How long can men thrive between walls of brick, walking on asphalt pavement, breathing the fumes of coal and of oil, growing, working, dying, with hardly a thought of wind, and sky, and fields of grain, seeing only machine-made beauty, the miner-
— Charles A. Lindbergh- Defective Gardensrecording of the existing condition

“Urban green space is an important investment that local authorities can make on behalf of citizens and their well-being.”
— World Health OrganisationContact with nature is an essential component of healthy cities. Urban green spaces provide several ecosystem services that are needed to improve and sustain the mental and physical well-being of city residents (Lopez & McPhearson 2020).
The mechanism that links health and green spaces is complex and not fully explained, various pathway models through which a green space can produce health have been proposed to explain the relationship between the two. Among the most common are improved air quality, greater social interaction, enhanced physical activities, stress reduction and relaxation.


Public and semi-public urban green spaces are the main providers of cultural ecosystem services to urban residents. They are valued as a recreational space and potential for social connections and, therefore, the most demanding services by urban residents. Social interactions are crucial for people’s mental well-being, and many have experienced that while sitting at home during the ongoing pandemic.
The presence of those spaces is especially important for vulnerable communities, for example, elderly people (Enssle & Kabisch 2020). Shortage and unequal distribution of public green spaces reduces the motivation of older people to visit those spaces of encounter leading to their social isolation. It is a big challenge faced by the older city population living alone and is a known predictor of morbidity and mortality.
Nowadays most of us are leading busy and fast lifestyles which often lead to stress and tiredness. Busy work schedules can make it hard to stay focused and keep high-performance levels but once again nature comes to the rescue. Exposure to the natural environment is a restorative practice that helps to improve performance in cognitively demanding tasks and is said to reduce stress levels by shifting those under stress to a positive emotional state.
Physical inactivity is another issue that has been affecting the population in many countries. It is an issue that results in major health complications and general population health worldwide (WHO, Regional Office for Europe 2016). Green spaces are needed within cities as they are known to encourage physical activities and reduce sedentary time.
Access to high-quality recreational spaces is a must in all cities as physical activity prevents obesity, cancer, and osteoporosis and is shown to improve mental health, cardiovascular health, neurocognitive development, and general well‐being (WHO, Regional Office for Europe 2016). It is vital for all communities and age groups. As of now, much of the land in cities is given to buildings and transport facilities and as a result, leaving residents without adequate footpaths let aside recreational green facilities.
Green spaces serve many functions in the city and not all of them are associated with direct contact with greenery. There are many indirect benefits to health offered by green environments.
Vegetation improves air quality, reduces the number of air pollutants, and reduces levels of carbon dioxide by storage and sequestration, which is highly important in light of the climate crisis we are experiencing. It can act as alleviation of storm-water runoff, creating a safer living environment, act as sound insulation, ecological diversity provision, and more (WHO, Regional Office for Europe 2016).
The North East Inner City of Dublin was not only the area of study this academic year but is my current residential location. I can personally resonate with the issue of a lack and/or absence of urban green spaces within the area that has come to my attention.


While searching for a site on which to place my building I have studied the area using a World Health Organisation’s review as a guide, it referred to green space measures that are used in health and policy reviews. It describes the three indicators that are used when analysing green spaces: accessibility, availability, and usage (WHO, Regional Office for Europe 2016). Those indicators are used as a guide and are not mutually exclusive. As a result of the analysis conducted, gaps were identified, pockets that would benefit the most from the introduction of green infrastructure (see appendix for details).
A derelict former North Wall Freight depot site was one of the identified gaps that I have decided to take on, as I believe this site would benefit greatly and would form a successful green zone.
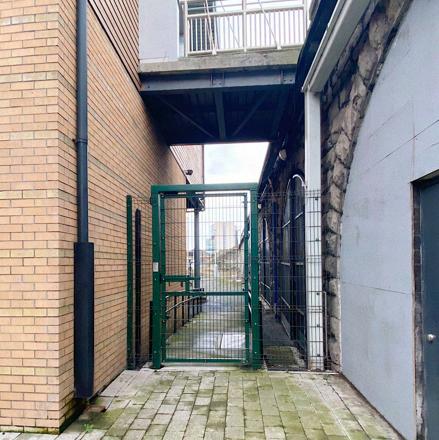



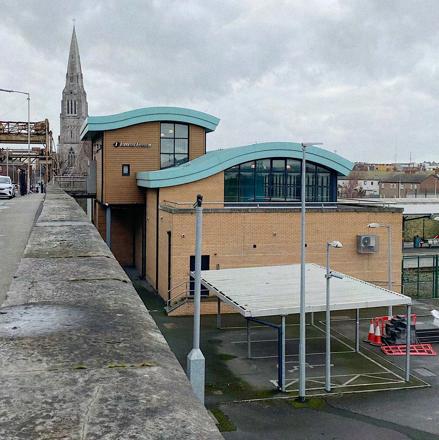
Currently, the site is partially being used as a Coach Parking Facility until the land is necessary for the construction of DART Underground. Parking can accommodate up to 50 private coaches on a concrete hardstand. There is an existing security and welfare facility on-site, lightning, CCTV, fencing, and vehicle management controls. The vehicle access is offered at the New Wapping Street entrance.

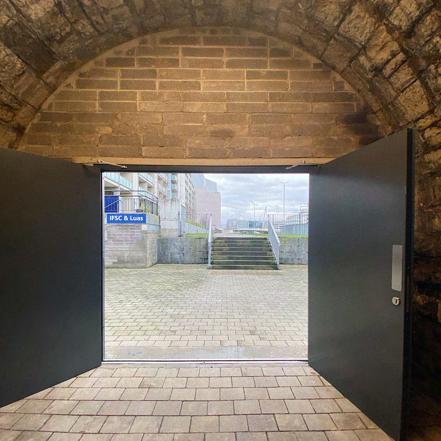


The site is surrounded by industrial sheds and railways. Most of it is an industrial wasteland which gives me a perfect opportunity to test my thesis topic. The site is bordering the Royal Canal and the Docklands DART station, which has been preserved in the project. The addition of green space to this location will help to combat flooding along the canal, it will become a node within the greenway increasing its value, it will contribute to air quality, and will provide residents with recreational space resulting in improvement of their well-being. It will contribute to the environmental, social, and economic viability of NEIC.

- site - - view - - location -
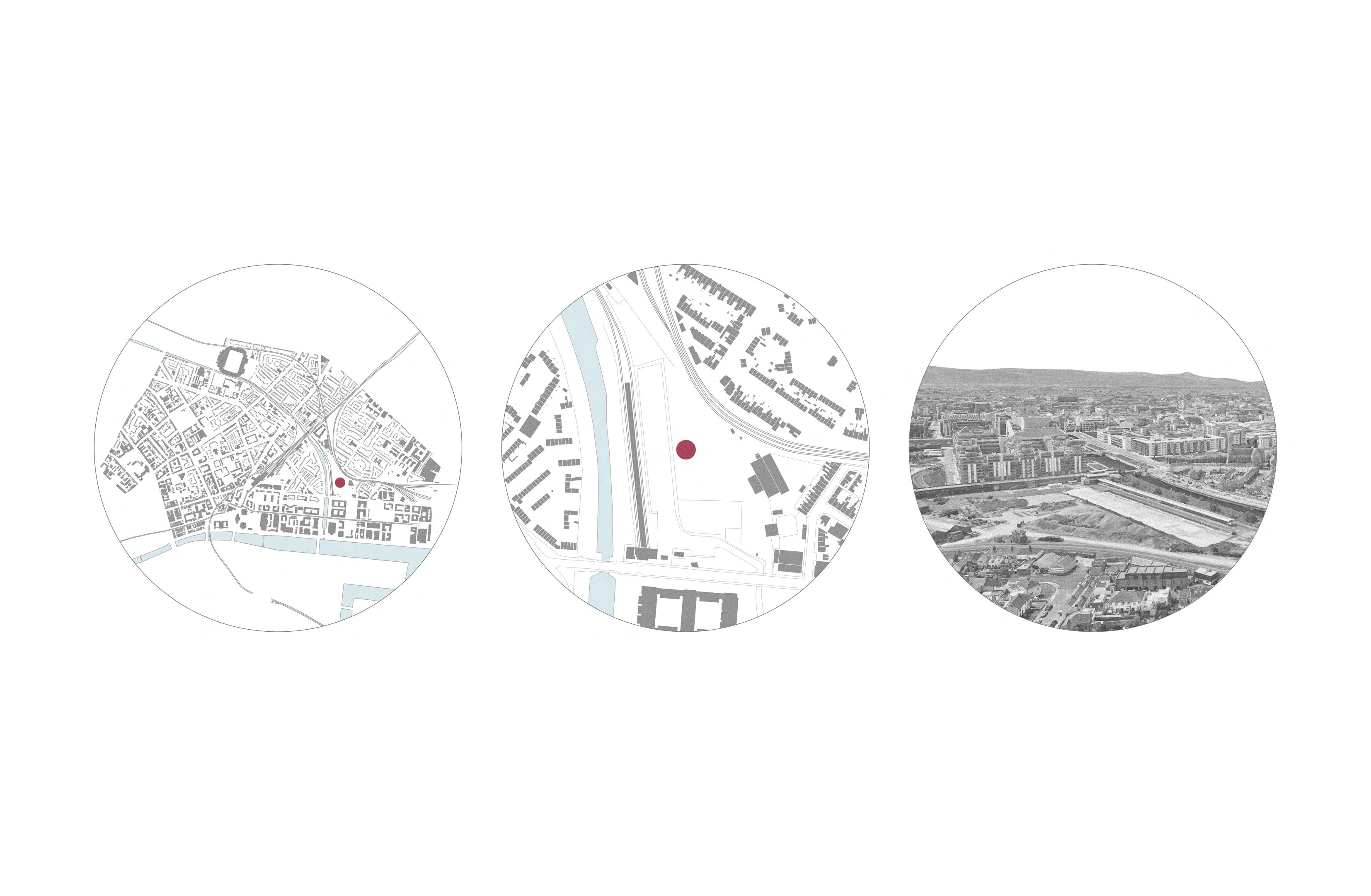


- existing site condition -
The brief that forms this thesis is an Elderly Housing Complex within a natural landscape, together with childcare facilities. It derives from the research and interest in the topic of Nature and its health, mental, and environmental benefits.
The ongoing Climate Crisis and the worldwide Pandemic have greatly influenced the formation of this brief. They have highlighted the vital importance of green infrastructure outside and within our cities.

I chose two particular groups of people, the elderly and the young to test my thesis position. Those specific groups were chosen based on the conducted research, they are identified as vulnerable communities that require extra support and have specific design and planning needs. Yes, nature is needed by every one of us, but some people rely on it more than others.
The natural landscape of my project will provide a place for the elderly to socialise and exercise and will ensure social inclusion, as social isolation is a big issue faced by the older population living alone leading to tremendous health issues (Enssle & Kabisch 2020). On the other hand, the young will have a place that will help them develop an appreciation for nature from early on by the means of close contact, as research shows that exposure to the natural environment at a young age results in environmental consciousness in adulthood.
Our population ages. The most recent population projection by Central Statistics Office indicates that the number of people of the age of 65 is expected to increase nationally by approximately 34% in the period 2021-2031. This increase in the older population results in an increase in housing demand for that particular group. We must ensure the availability of good quality housing that will sustain and/or improve the quality of life of the elderly, making sure they continue to live happy and healthy life. Drawing conclusions from my research I can confidently say that nature is an essential part of good quality housing development.
Nature is the driving force of this project, it is a tool that will help create a lovable neighbourhood within NEIC, a senior-orientated housing development. It is considered from the very beginning of the design process and is at the heart of the development. The architecture will be designed in a way that will ensure a connection with nature and a strong relationship between the two. It will be a development where architecture and nature work together to meet the needs of the site and the future residents.
Harmony with nature will enhance people’s physical and mental health and will provide solutions for the impacts of climate crisis such as flooding on site. This piece of infrastructure can become an example for future developments, showing that things can be done differently.
I propose a transformation of this 3.5 ha industrial wasteland site into a lush, thriving, natural ecosystem in form of a public park. It can become the green lung of NEIC that would optimise the local microclimate and create a healthier happier place to live and work in.
Creating a connection with the existing Royal Canal Greenway would also be very beneficial. It would strengthen the benefits offered by green infrastructure such as physical activity and would enhance connectivity and accessibility providing more recreational opportunities. This park can become an activation pocket of the greenway and act as an example for future urban developments.

For the purpose of my thesis, I identified an area within this vast site that I would develop as a part of my project. I chose to test my thesis position on the corner of the site, where Sheriff Street Upper and Abercorn Road meet. I chose this particular space for its proximity to site access points and because this corner is pulled back from the possible floodplain. These two points were particularly important as my project consists of a senior-orientated residential development that needs to be safe and accessible.
Existing structures on site.
There is a line of residential dwellings, several derelict industrial sheds, and the Docklands Dart Station. I proposed to remove the broken-down industrial sheds as they serve no beneficial function to the site, but take up this precious space in the heart of the city. This cleaned up space is what will be used for my residential complex. The Dart Station is kept in its original form and shape, without any interventions. As a part of the bigger masterplan, I suggest that there will be a line of houses for the elderly that want to live independently located at the Abercorn Road, complementing the existing line of houses.
As the climate continues to change and the environmental conditions keep shifting, it is essential to consider rain and floodwater management systems on-site as the flood line may potentially reach the residential development. Exploring various case studies, I have come to the conclusion that the water management system needs to be integrated into the natural landscape strategy. I will be introducing natural wetlands to combat this issue and will explore this further in the book.
My project will be a small puzzle piece within this enormous site, providing an example of how natural landscape can be designed and interweaved with urban environments.



- Ground Floor Plan - - First Floor Plan -


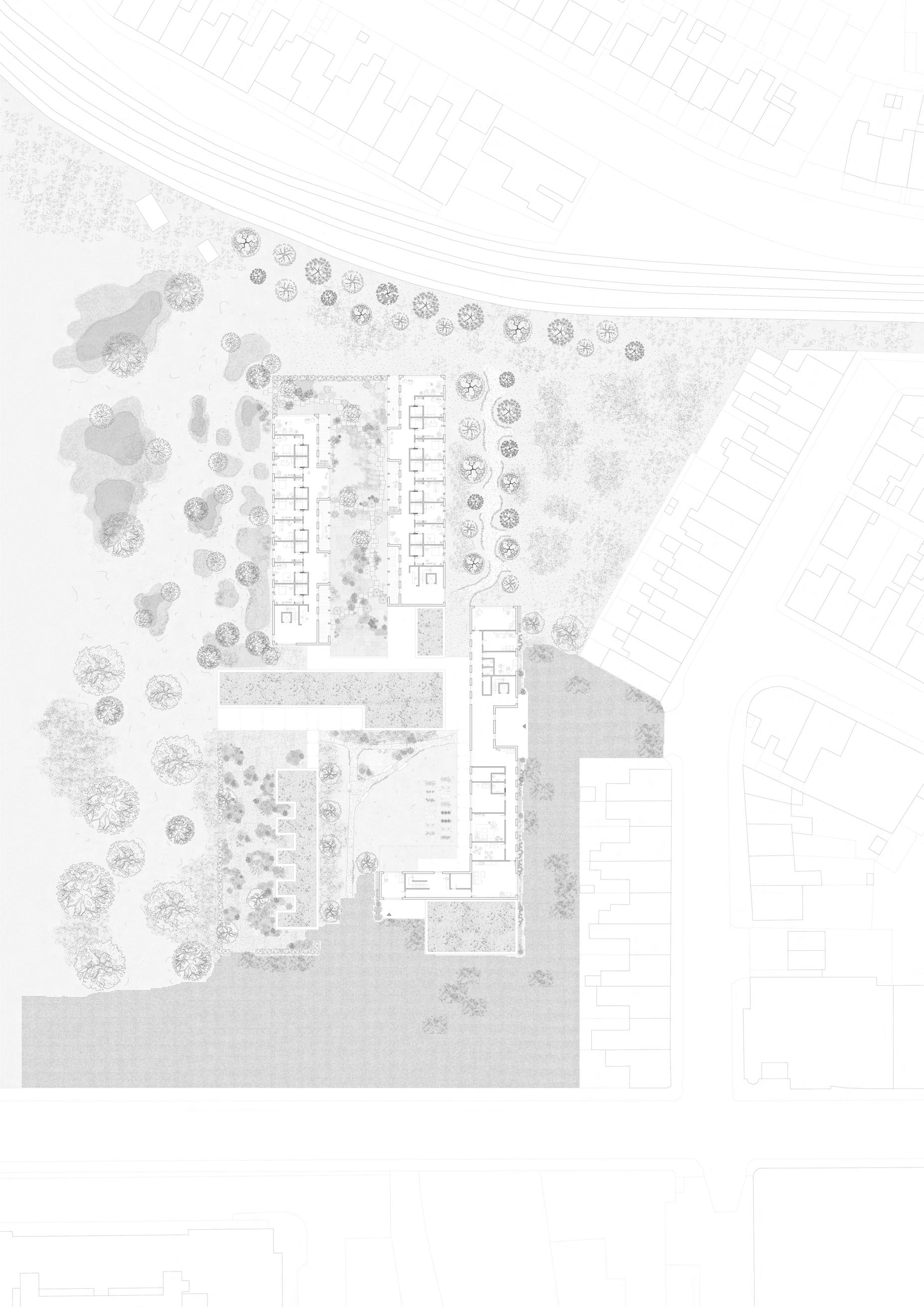



- East Elevation -

- Accommodation Units -

- Grasscrete Path -










My intention for this project was to design a simple complex creating closeness to nature and visual relationships throughout the development.


The project weaves the building into the landscape creating harmony between the built and natural environments. Nature encloses all building units on the site submerging the occupants into the wild. It is a green oasis for the neighbourhood that provides ecosystem services such as air filtration, biodiversity diversity and support, urban cooling, and flood/rainwater management.
The green open spaces were designed based on the sequence of gardens with different purposes and characters, as well as on the typology of a care home. These spaces act as links between different building blocks, create visuals, act as spaces for recreation, relaxation, interaction with other people and/or nature, and become places of enjoyment. The configuration of these spaces differs, depending on the desired function and its location within the layout. Some of the gardens are public or semi-public, but some are private and only available to the residents and staff, such as the flower garden located between the two residential units.
This relationship of the building with the outside space has been particularly important for this project. I focused on creating architecture that would connect with the surrounding landscape in all possible ways.

Glazing is one of the design features that offer this connection by allowing nature in form of views, light, and air into the building. When working on the layout of the complex it was important for me to ensure as many openings as possible, so that the users would have a visual connection to the landscape throughout each block.
For those who want to connect with the outside world and enjoy the fresh air and the smell of flowers and trees, there is a terrace attached to the dining block as well as balconies distributed along the residential units. These spaces aim to allow residents to have an opportunity to connect with the surrounding landscape at any time without a journey. Proximity to nature is essential for the elderly, as they may be unable to reach it at a distance.
Timber walkways act as connectors between different spaces within the complex as well as create a connection with the green landscape by stretching along with it. Users can enjoy the natural environment while moving from one space to the other. This creates possibilities for social interactions as well as for physical activity as aesthetically pleasing views maybe be motivational for some residents.

The Flower Garden is located between the two residential blocks. It is a private garden, intended to be accessible by residents and staff only. There are no heavy walls to border the space but vegetation in form of bushes and shrubs together with the edges of architecture are used to define the garden boundaries. The garden is enclosed to ensure it is suitable for residents with illnesses such as dementia. It allows them to enjoy the outside landscape in a safe manner.
The vision for the garden was influenced by the study of the Serpentine Pavilion by Peter Zumthor. I wanted to create a happy, lush space at the heart of the residential wing where residents would have an opportunity to connect with the natural landscape at their own pace.

Residents can actively engage with the garden’s landscape by strolling around or can retrieve back to the edges to enjoy the peace and view of the natural landscape. The edges of architecture vary in form, some project out into the landscape offering covered space inside the building, while others pull back, creating open-air niches.
The layout of each block is also designed with privacy and views in mind. The circulation corridors face the garden and private rooms face the lush landscape around the development.
Green spaces are linked to mental and physical well-being. They provide restorative and therapeutic qualities and physical activities within natural places are said to be more beneficial as opposed to activities within other settings.
The availability of greenery is linked to lower depression and anxiety levels and natural settings are known to reduce the stress levels of those exposed to it. Greenery helps to improve issues of behaviour development such as ADHD and reduces the risk of poor mental health.
Because of all the beneficial qualities of the natural landscape, I have introduced a Quiet Garden to stretch along the Care block of the development. In terms of design and typology, it is similar to the Flower Garden, however, its function is associated with the function of the building it borders.

The building carries out a function of care and treatment for those residents that require it, and so does the garden. It is intended to be a threshold between the patient and the building. The garden gives an opportunity to relax, distress, and prepare before or after entering the building.
The building is also designed in a way that creates a strong connection with the outside landscape. Each treatment room is projected into the garden so that the connection can be established through the view of greenery. Even when the patient is inside the building nature can play is therapeutic, healing function.


- Wetland Meadows -


- Flickering of Light -

How do we experience architecture and landscape around us?
We use our senses. All of them.
The smell, the touch, the hearing, the sight, and even taste is used by us humans to experience a space we are in. For this project, it was important to me to create a harmonious space outside and inside and to make sure that the relationship between the two is also in harmony.
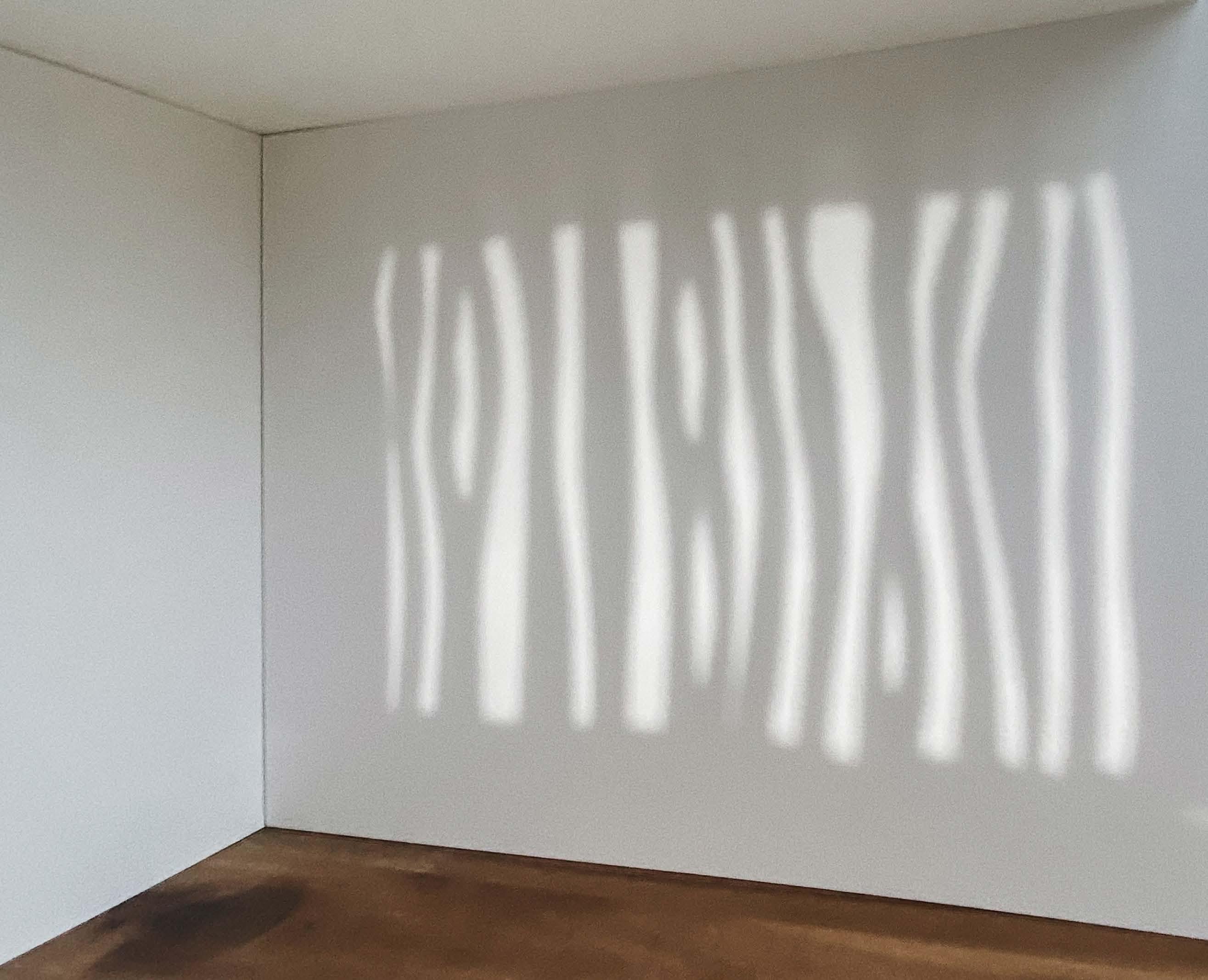

The natural landscape of my project helps to reduce the noise pollution coming from the surrounding roads and railway lines. When standing outside the sound of leaves is carried by the wind along with birds chirping and bees buzzing around the flowers. Natural sounds create pleasant stimuli, decrease stress levels, and encourage people to spend time outdoors.
Vegetation also influences how spaces are perceived. It can play a big impact on the inside of a particular space. Trees can provide shading in the summer when a tree is blossoming and less so in the winter. Light quality and form are influenced and can greatly contribute to interior qualities.

When exploring the relationship between the landscape and architecture, I experimented with sketch models to test some of my ideas. I made a series of models that explore the light and shade qualities within a space that has been impacted by surrounding vegetation.

All my choices including materials choice, design elements, layout, plant species and location had a common goal to establish contact with nature, improve the life quality of those living in the complex, and create a peaceful sensation of simplicity. I wanted to make sure that every step I take will contribute to my goal of creating a space that is comfortable, friendly, and gives a feeling of home.
The various views, landscape typologies, the range of outdoor and indoor spaces, as well as the characteristics of wood and greenery contribute to the pleasant, visually appealing experience of the said space.

Research shows that mixing older and younger improves the lives of both. Integration care began in 1976 in Japan and has been successfully adopted ever since. The system spread to other countries and has been quite popular lately as many countries are experiencing an increase in the older population growth. The mixing of young and old is being adopted, tested, and researched to find ways of keeping the elderly healthy and happy for as long as possible.
Combining nurseries with homes for the elderly offers an opportunity for a purposeful interaction between the two. Both groups benefit from spending time with each other. By playing, reading, and talking with the children the elderly are less likely to suffer from loneliness, social isolation, and boredom. On the other hand, children learn to socialise and build relationships. It also improves their language development and reading skills. The elderly can share their knowledge with the kids, and pass on their guidance, and problem-solving skills.
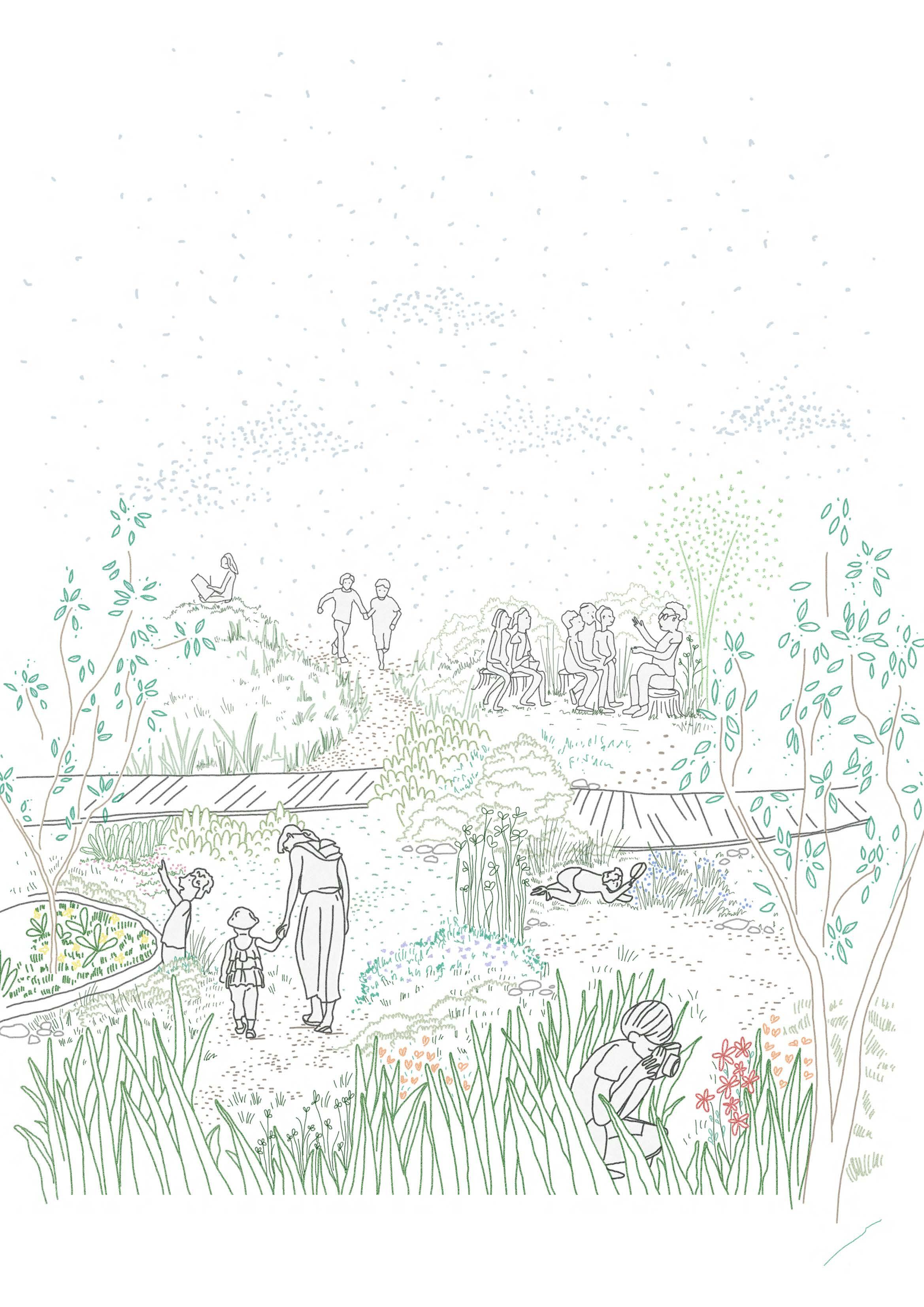
Many elderly people find it hard to maintain healthy levels of physical exercise for a variety of reasons. Physical activity is essential for their healthy life, it improves mental health and cardiovascular health, and it lowers the risk of developing obesity, cancer, and osteoporosis. Introducing the young into a senior home could potentially improve the levels of physical activity of the elderly residents as they get inspired by the dynamics and vigour of the youth.
For the beneficial reasons described, I have included a childcare block in the development. The facility is located at the end of the community building. At the corner of the intersection of the two blocks a common room is located that allows the interactions of two generations to take place. It was important to make sure that both groups also have separate activity areas so the interactions between the two aren’t forced and are happening when both are ready. Children and the elderly can interact in designated areas inside as well as spend time together on walks around the landscape or in the courtyard. The residents of the complex can also interact with the kids from a distance while sitting on a terrace or watching them play through a window.
I hope this will be a beneficial connection between the two generations which will be enhanced by the surrounding natural landscape. As per the brief, the exposure to nature will positively impact the young and with the guidance of the elderly, they will develop love and care towards the natural world. The elderly will live a happy healthy life with the aid of nature and exposure to the youth.






Cheshmehzangi, A & Griffiths, C 2014, ‘Development of Green Infrastructure for the City: A Holistic Vision towards Sustainable Urbanism’, Architecture & Environment, vol. 2, pp. 13-20, viewed on 22 November 2021, ResearchGate database.
Dublin City Council 2016, City Parks Strategy 2017 - 2022, viewed 20 November 2021, <https://consultation.dublincity.ie/parks/cois-abhann-liffey-vale-biodiversity-centre/supporting_documents/Dublin_City_Parks_Strategy_20172022.pdf>.
Drosou, N, Soetanto, R, Hermawan, Chmutina, K, Brosher, L, et al. 2019, ‘Key Factors Influencing Wider Adoption of Blue-Green Infrastructure in Developing Cities’, Water, vol. 11, viewed on 22 November 2021, ResearchGate database.
Enssle, F & Kabisch, N 2020, ‘Urban green spaces for the social interaction, health and well-being of older people — An integrated view of urban ecosystem services and socio-environmental justice’, Environmental Science and Policy, vol. 109, pp 36-44, viewed 22 November 2021, Elsevier database.
Fitz, A, Krasny, E & Architekturzentrum Wien 2019, ‘Care’, in J C Tronto (ed.), Critical Care: Architecture and Urbanism for a Broken Planet, 1st edn, MIT Press, Vienna, pp 26-32.
Fitz, A, Krasny, E & Architekturzentrum Wien 2019, ‘Architecture and Care’, in E Krasny (ed.), Critical Care: Architecture and Urbanism for a Broken Planet, 1st edn, MIT Press, Vienna, pp 33-41.
Garcia-Garcia, M, J, Christen, L, García-Escalona, E & González-García 2020, ‘Sensitivity of green spaces to the process of urban planning. Three case studies of Madrid (Spain)’, Cities, vol. 100, article 102655, viewed 20 November 2021, Elsevier database.
Li, L, Uyttenhove, P & Van Eetvelde, V 2020, ‘Planning green infrastructure to mitigate urban surface water flooding risk — A methodology to identify priority areas applied in the city of Ghent’, Landscape and Urban Planning, vol. 194, article 103703, viewed on 15 November 2021, Elsevier database.
Lopez, B, Kennedy, C & McPhearson, T 2020, ‘Parks are Critical Urban Infrastructure: Perception and Use of Urban Green Spaces in NYC During COVID-19’, PrePrints, viewed on 20 October 2021, ResearchGate database.
MacLachlan, A, Biggs, E, Roberts, G & Boruff, B 2017, ‘Urbanisation-Induced Land Cover Temperature Dynamics for Sustainable Future Urban Heat Island Mitigation’, Urban Science, vol. 1, viewed on 22 November 2021, ResearchGate database.
Santos, M, M, Lanzinha, J, C, G & Vaz Ferreira, A 2021, ‘Review on urbanism and climate change’, Cities, vol. 114, article 103176, viewed 22 November 2021, Elsevier database.
Schäffler, A & Swilling, M 2013, ‘Valuing green infrastructure in an urban environment under pressure — The Johannesburg case’, Ecological Economics, vol. 86, pp. 246-257, viewed 25 October 2021, Elsevier database.
World Health Organisation, Regional Office for Europe 2017, Urban Green spaces: a brief for action, viewed 17 November 2021, <https://www.euro.who.int/__data/assets/pdf_file/0010/342289/Urban-Green-Spaces_EN_WHO_web3.pdf%3Fua=1>.
World Health Organisation, Regional Office for Europe 2016, Urban Green spaces and Health: a review of evidence, viewed 17 November 2021, <https://www.euro.who.int/__data/assets/pdf_ file/0005/321971/Urban-green-spaces-and-health-review-evidence.pdf>.
Zepp, H, Groß, L & Inostroza, L 2020, ‘And the winner is? Comparing urban green space provision and accessibility in eight European metropolitan areas using a spatially explicit approach’, Urban Forestry & Urban Greening, vol. 49, article 126603, viewed 25 November 2021, Elsevier database.