KALEIGH BUTLER
Welcome

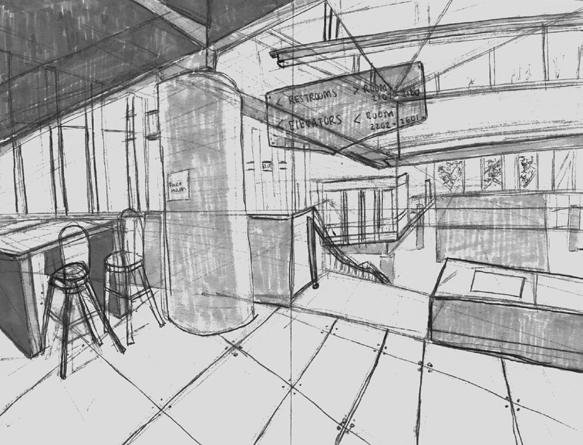
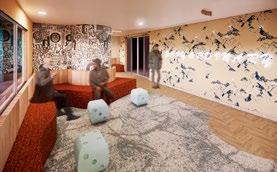
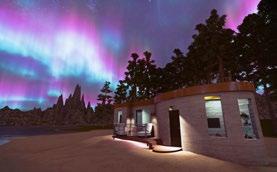

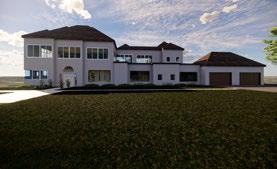
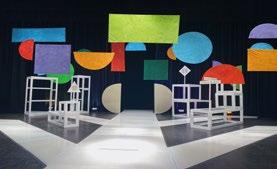

Welcome







This hotel is a social-cultural hub with an environment where travelers are encouraged to perform their work duties. We aim to highlight the Aspen Culture and defy ordinary hotel experiences by creating a comfortable and welcoming space for users to be productive and engage with others.

Defy Ordinary describes the Aspen Slogan. This graphic created is meant to represent how vital the Aspen Culture is to our hotel and the basis of it’s concept.










This project is a group project. The renderings and imagery featured in my portfolio were my contribution to the hotel site assigned for the project, but the research aspects of the project featured were done with my group members.
Group Members: Lucy Newtoff, Abigail Sullivan, and Anna Lemke
The client that we selected was ibis Styles. They chosen because they currently don’t feature any hotels in the United States. We also appreciated how they design their hotels based on the surrounding location as we wanted to feature important aspects of the Aspen landscape and town.
• Provides economy style hotel rates
• 670+ hotels in the world in 55 countries
• Each hotel has a unique design
• Traveling working class
• Ages 20-40
• Community members usage of public spaces in hotel
• Seeking social interaction


555 E Durant Ave, Aspen, CO 81611
The EBD Matrix is based on research we did as a group to define what we wanted to acheive in our hotel. The topics we researched were: workplace design, the impact of color selection, sustainable tourism, and the perception of luxury hospitality.
• Located near the Aspen Mountains
• Current hotel features 8 different condominium types (1-4+ bedroom types)
• Underground Parking
• Average temperature:
• Winter=10-40 °F
• Summer=60-80 °F




This experience space featured on the 4th floor of the IBIS Styles branded hotel is inspired by the four lobes of the brain (frontal, occipital, parietal, and temporal lobes). Each section of the room feature spaces separated with activities in each section that relate to strengthening each part of the brain. This will strengthen different parts of the brain to, in turn, make users ready to socialize and be productive.




Creating a microhome which is located on or near the water and implements sound to create a relaxing environment for a young professional couple to find solace from their usual high energy work lifestyle. Inspired by the shape of the water instrument hydraulophone (as well as the waterphone) and the home incorporates sustainable practices by using the nearby water from the lakes as the source of electricity and power for the home.













The conceptual diagrams above are meant to reflect the way each space is meant to be used within the tiny home. Starting from the left (which would be near the entrance of the home), it is meant to align with a more public space (I correlated this with waves since waves have more movement than calm waters similar to how public spaces are filled with more people than private spaces). So, as you move to the left the home/diagram is more private.
Create an off-grid structure/home for a young professional couple. The home must be 270 SQ FT or smaller. It is important the home incoporates interesting spatial planning as well as sustainable practices.






The idea behind the floor plan layout for this microhome is to reflect the shape of the hydraulophone a bit, but also create separate spaces for the couple to use for their various activities. The color scheme is supposed to incorporate cooler tones to align with the surrounding elements as the location is in an area where the northern lights are visible.

This design is meant to elicit awe through the various spaces within the space. Supported by the science of awe, when elicited awe has the ability to make people feel simultaneously a part of something bigger than themselves (community) as well as being smaller than oneself (reducing social anxiety). This supports the main concept of the space reducing social anxiety as well as providing comfort and community to users.


When researching the Science of Awe, there are many ways in which to implement awe into the spaces that we occupy. Awe is something that requires both perceived vastness and a need for accommodation. Another aspect of awe is that due to it being so new to the world of science, there are a lot of unanswered questions. Although, with the research that is currently provided it is known that everybody may have different triggers for this. So, when allocating the spaces I have created so far I wanted to use a vast amount of types of spaces that could trigger awe. Whether awe is triggered for you by nature, beauty, music or art, there are a vast amount of spaces where occupants can go to experience it. The feeling of awe then contributes to reducing rumination on trauma, addictions, etc., and encourages a sense of community.
Research for this project was done as a group, we then split up and worked separately in the concept and design development stages.
Group Members: Madison Pooser, Ana Pena Vander Laat, and Naliya Van Beek

• Alot of tables and chairs
• Circulation is a bit unclear
• Not much access to natural light in the middle of the space
• Similar color scheme all around


1. During what time do you go to the library?
2. Do you go to the library by yourself or with a group?
3. Favorite floor to study on?
4. Level of comfort on the third floor (1-10 score; 10 being the highest).
This part of our user analysis, we were able to interview users of the current third floor of Parks Library to answer some questions on how they currently use the space.

The diagram below describes the goal of each of the finalized spaces in the south side of the third floor. Each space is meant to fulfill awe for those using the space and provides a variety of ways to do so.








REFLECTED CEILING PLAN














The concept behind the design is to create a space that is sanguine, reflective and elating. Spaces within the home are designed to be aesthetically pleasing which in turn eases the mind. Anywhere in the home will be a cataylst for creative thinking and relaxation. The calming color scheme and curvature shapes allow for an overall serene experience.




Age: 30
Occupation: Musician
Enjoys swimming, meditation, healthy eating, working out, songwriting, going on hikes, watching movies, and golfing.


Location: Oak Hill, Tennessee
• 15 minutes away from music hub that is in Nashville, Tennessee.
• Secluded; location is on a hill.
• Adjacent to Radnor Lake State Park; hiking.


Nature and the presence of nature in our environment has a profound effect on reducing levels of stress, thereby helping to restore attentional capacity.
Being Away: Radnor State Park
Extent: Meditation Room
Fascination: Swimming Pool/ Movie Room
Compatibility: Music Studio































































The wallpaper in the right dining room rendering is featured in Harry’s “As It Was” music video. I thought it was a unique notion to his creativity. The “As It Was” music video also has a scene that mirrors an iconic image of Charles and Ray Eames who were icons to the interior design world. Adding it felt right not only for the concept and design of the home but also as an appreciation of Harry and Charles and Ray Eames.















I had the opportunity to be a part of a set design team for Iowa State University’s The Fashion Show in 2022. It was such a rewarding experience to work alongside a group of talented design students to create two concepts and bring those concepts to life for the show! This experience not only allowed me to form lifelong friendships but also learn so much more about set design which is a personal interest of mine. It also further soldified my eagerness to consistently push my creativity as a designer and be a part of more amazing experiences like this one! This current school year I am one of the director’s for the set design committee, so I’m excited to be apart of this again!




















