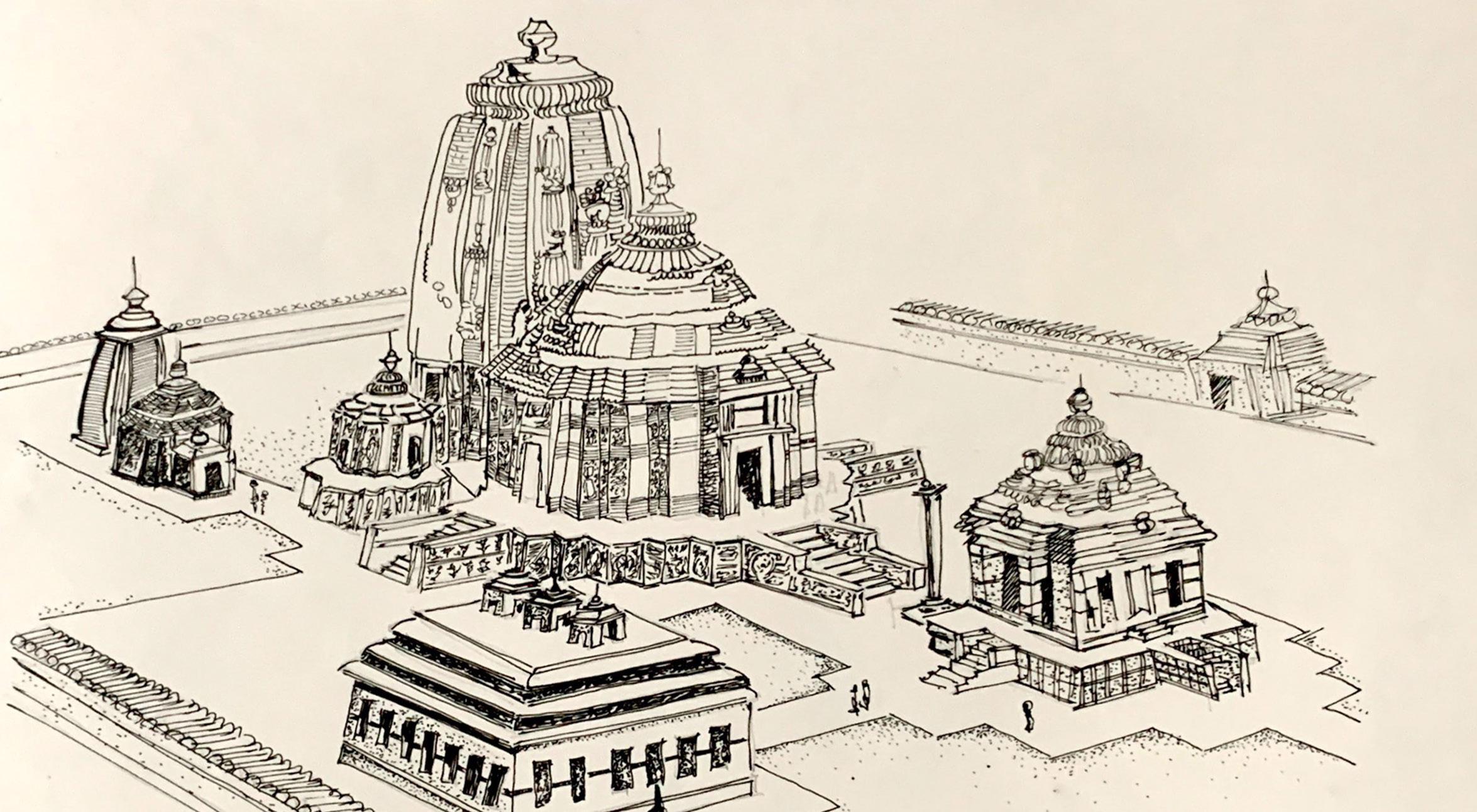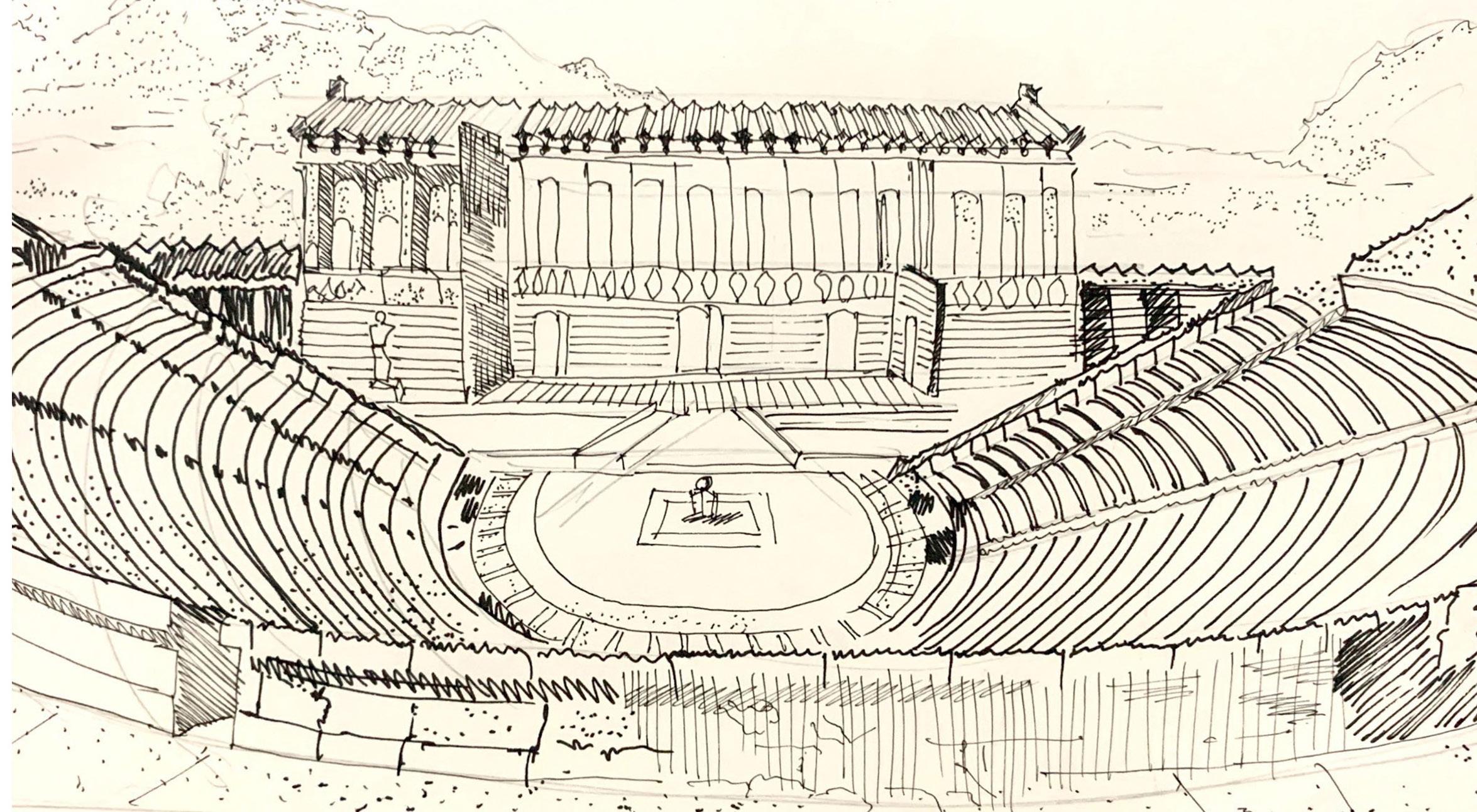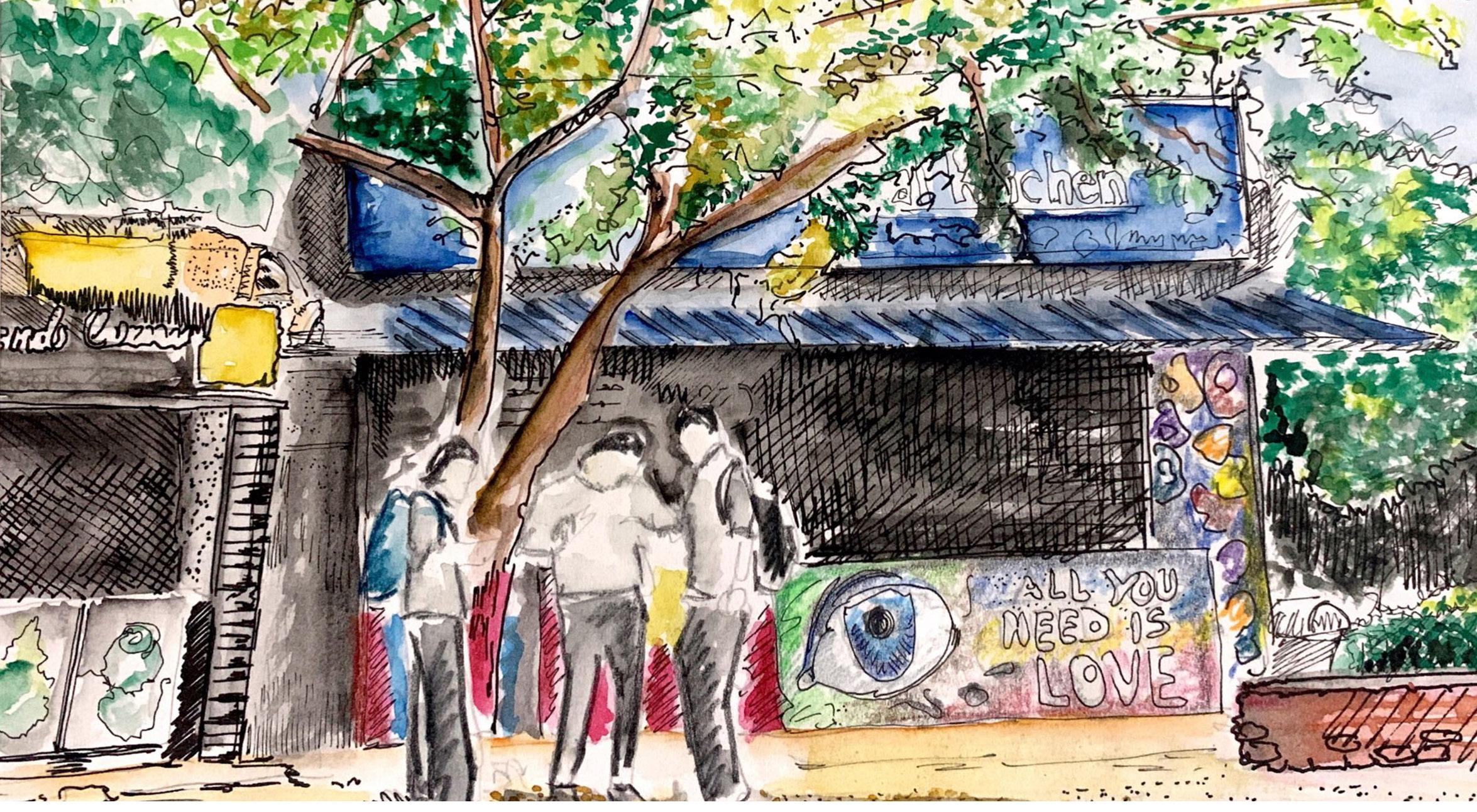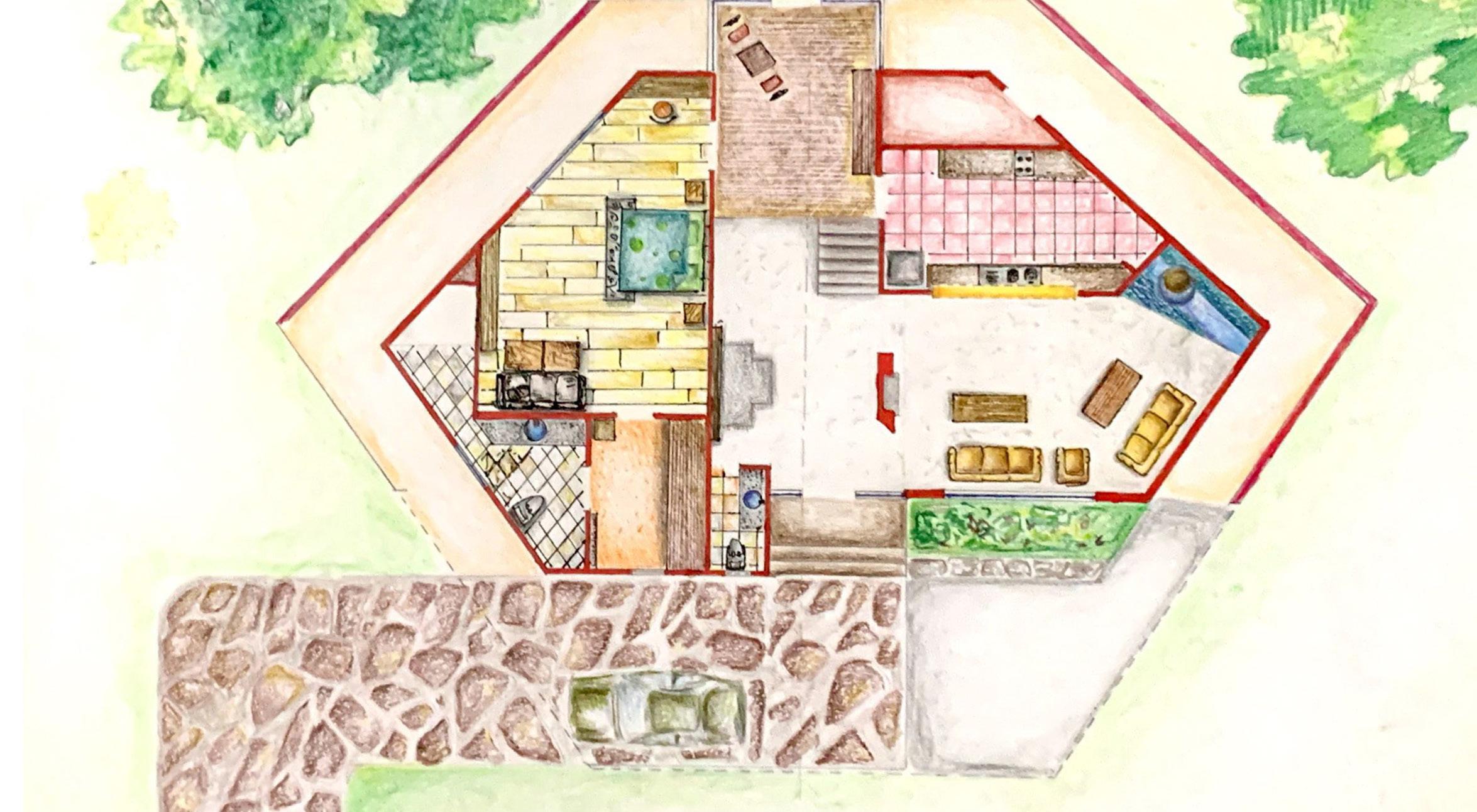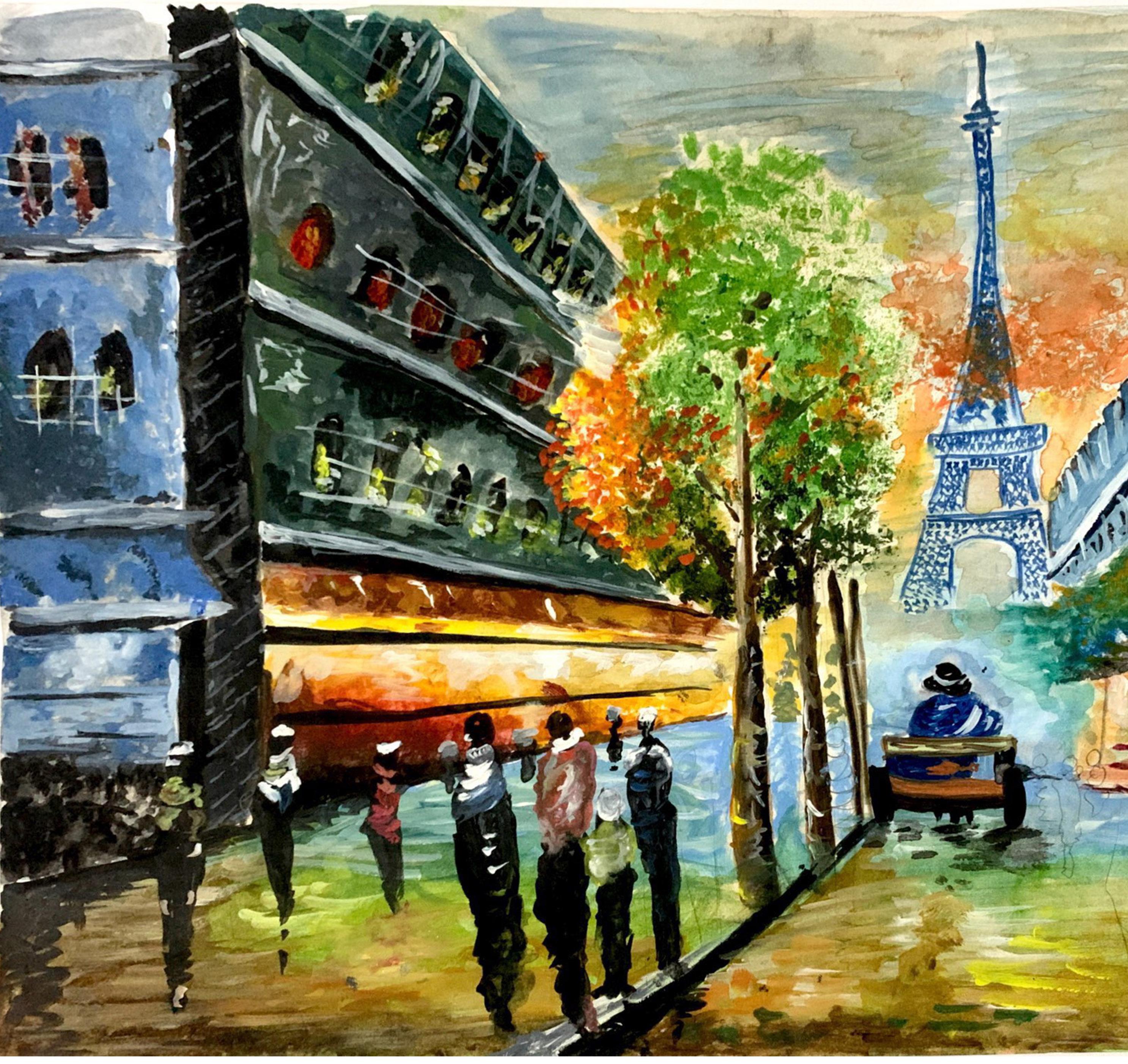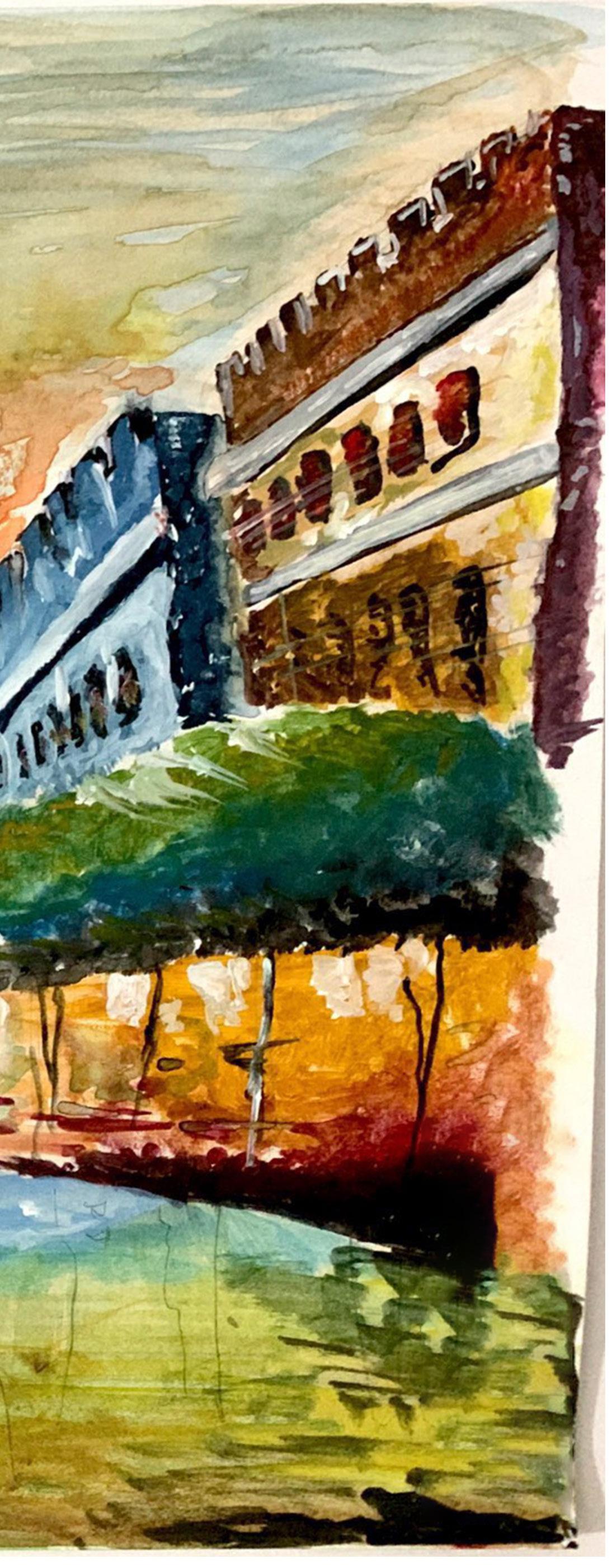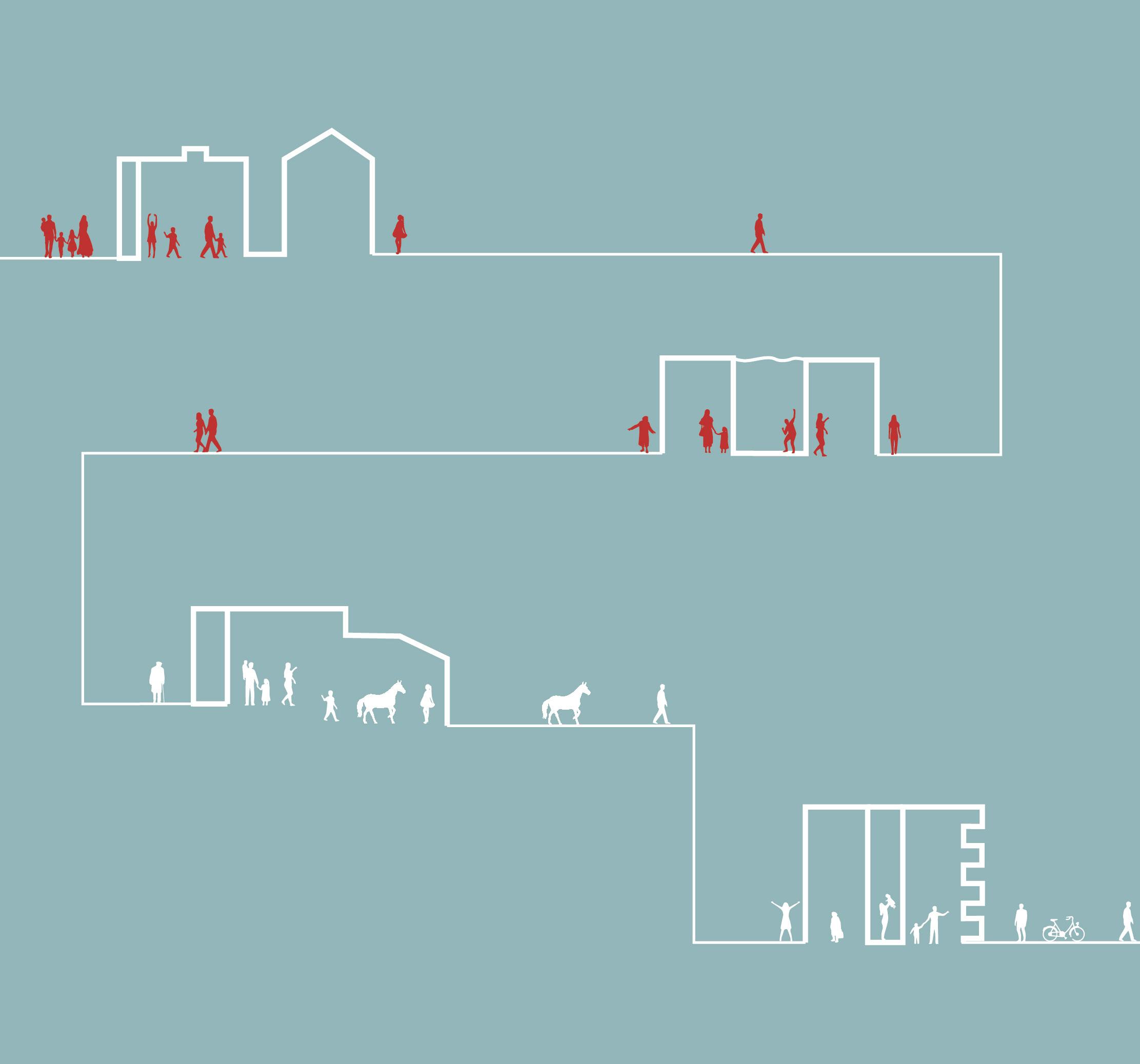 Kaleeka Nihar Mittal
Kaleeka Nihar Mittal
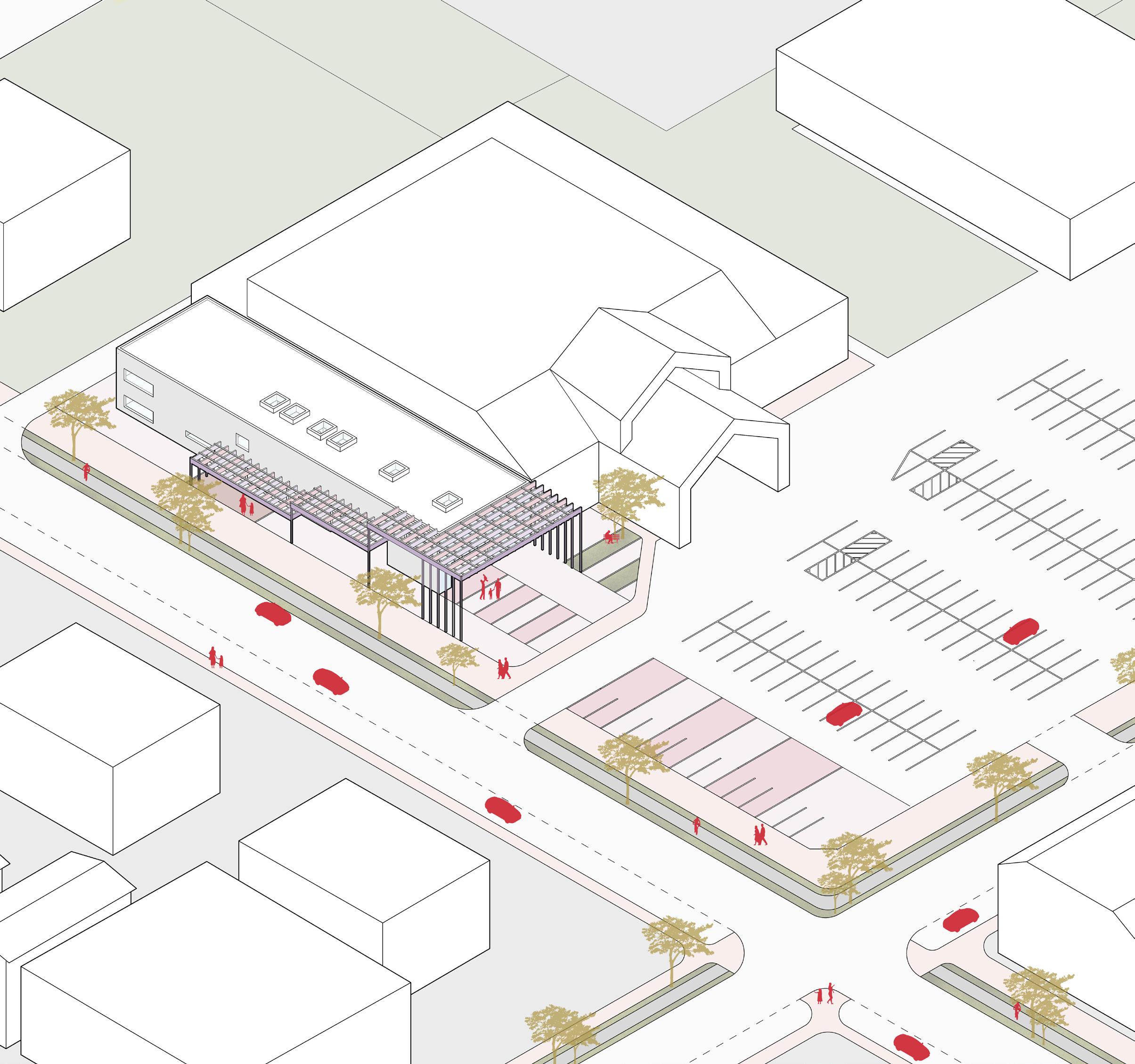
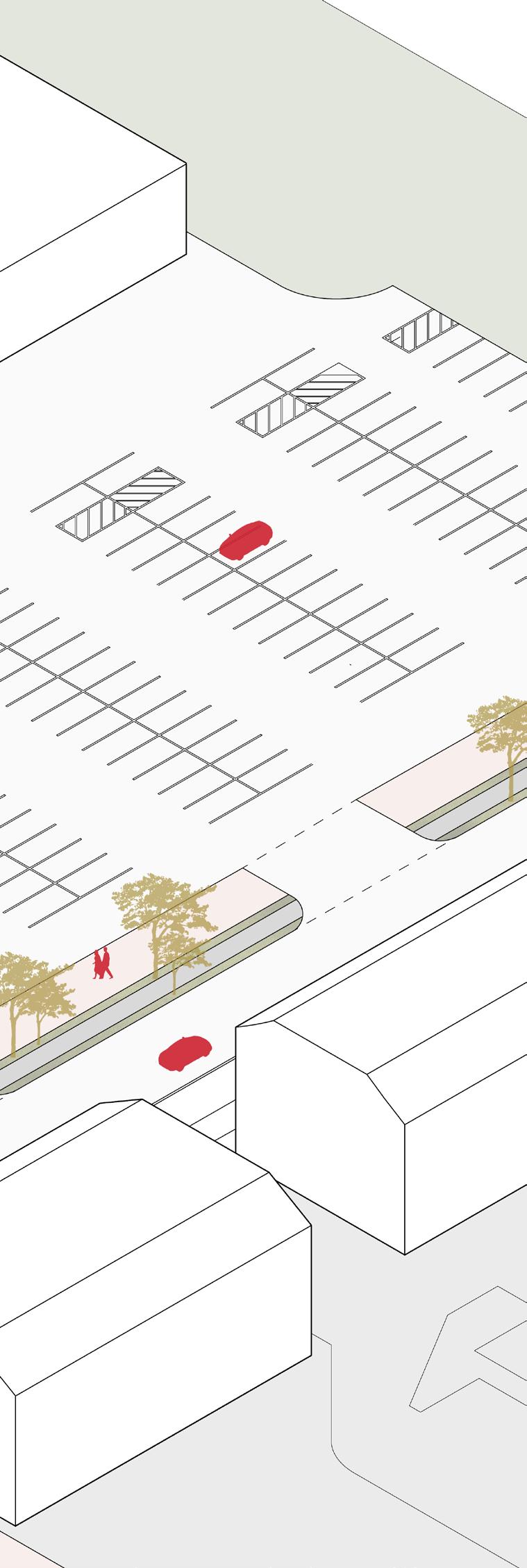
THE COMMUNITY SHELL/
The project is located in Buffalo, New York. EIim Christian Fellowship wanted to make a intergenerational community center next to the church. This project involved community engagement.
The concept included increasing visibility and access to the site. The idea of our “champions” the community members was a major driving factor in design.
Graduate Project
Member: Madeline
Sutton, Nathan Barbara 2023
Site Area: 18,000 sq.ft.
Advisor: Erkin Ozay
Software used: AutoCad, Photoshop, Rhino, Lumion, Illustrator
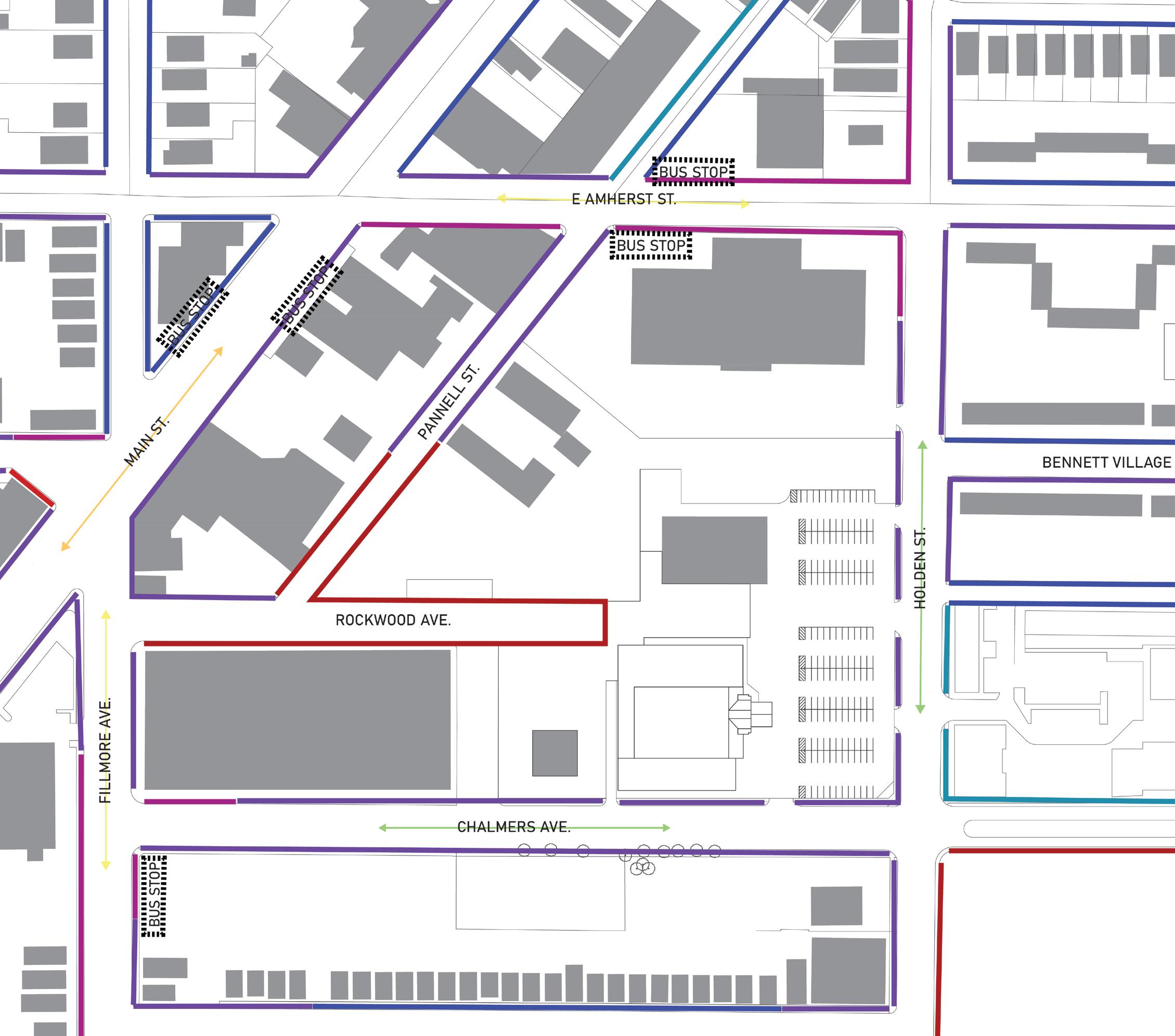
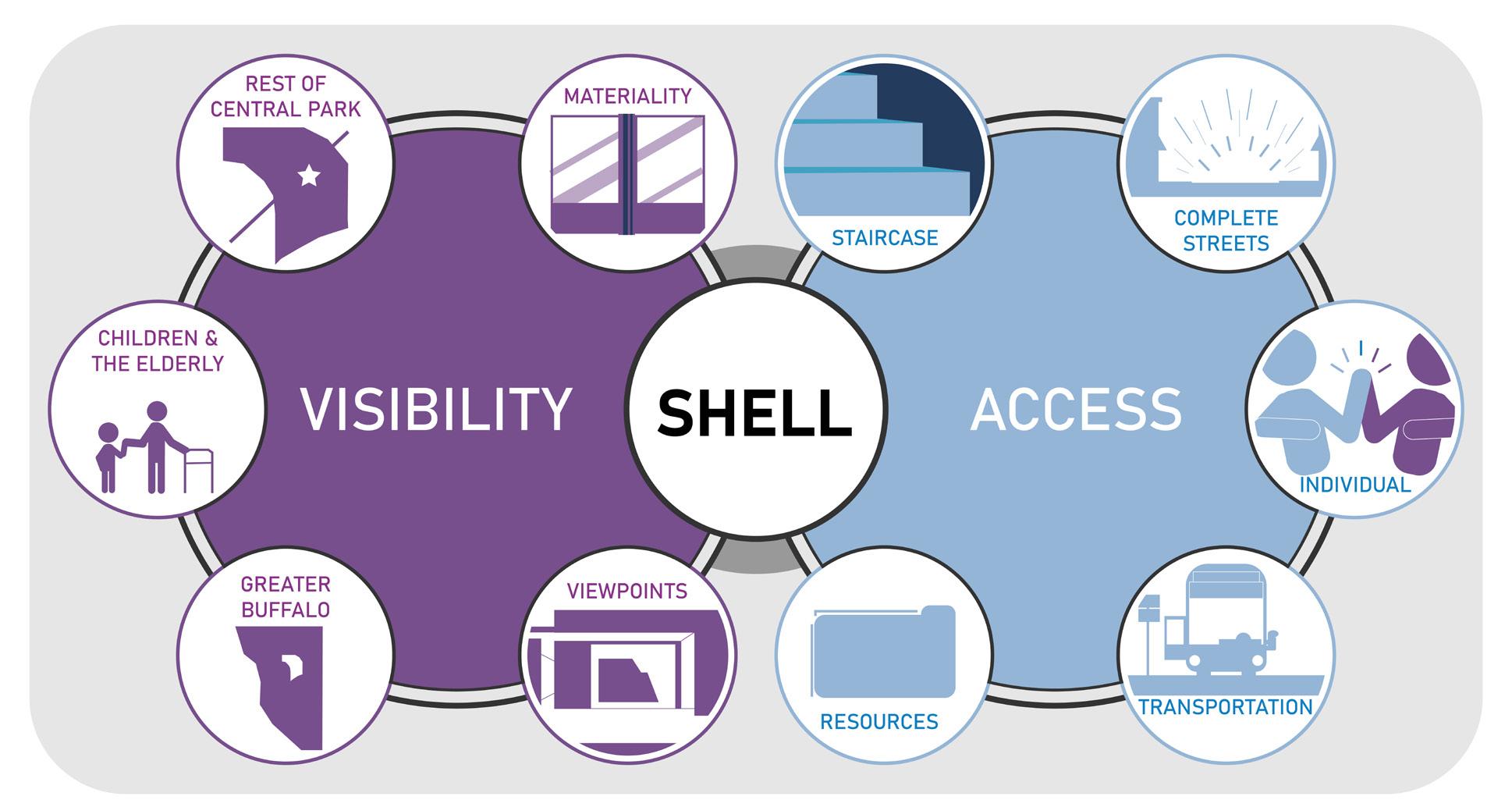
CONCEPTUAL APPROACH
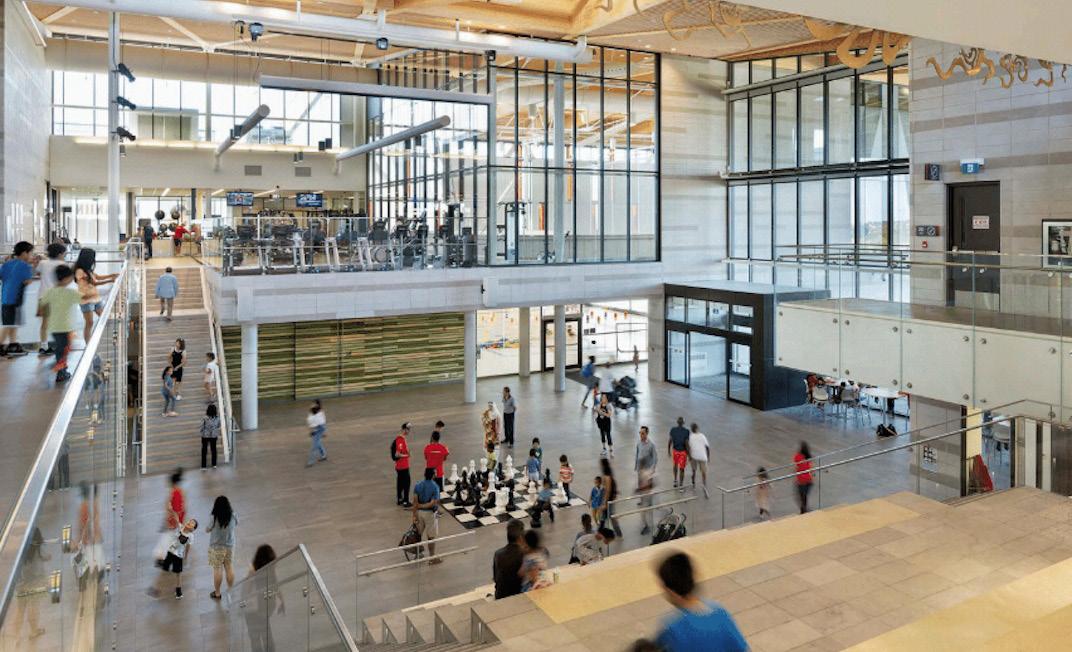
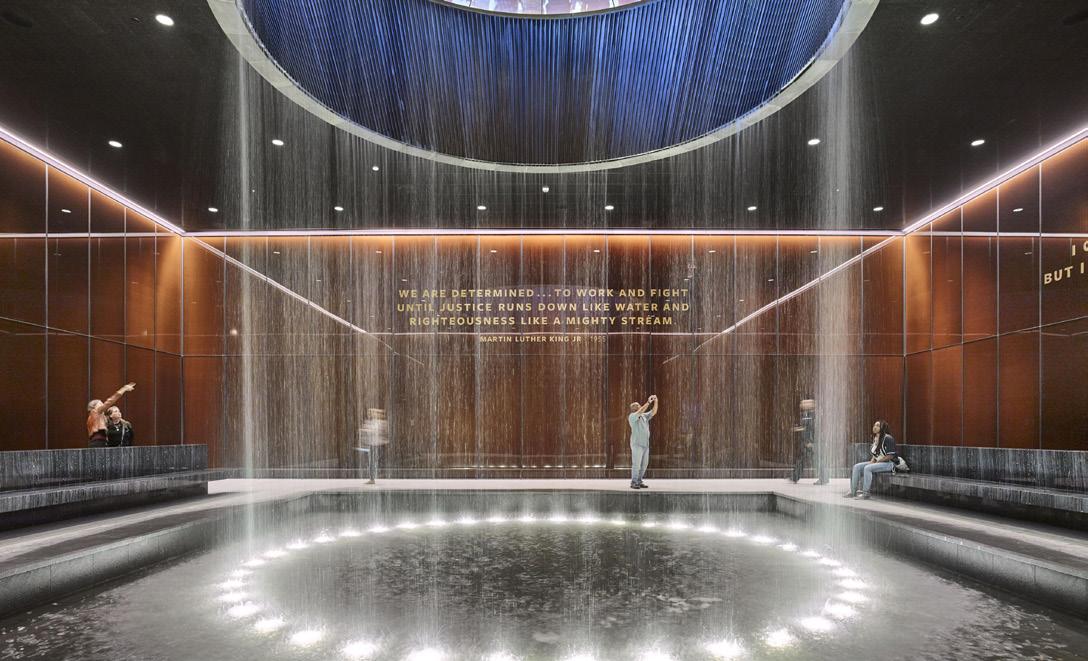
THE SHELL
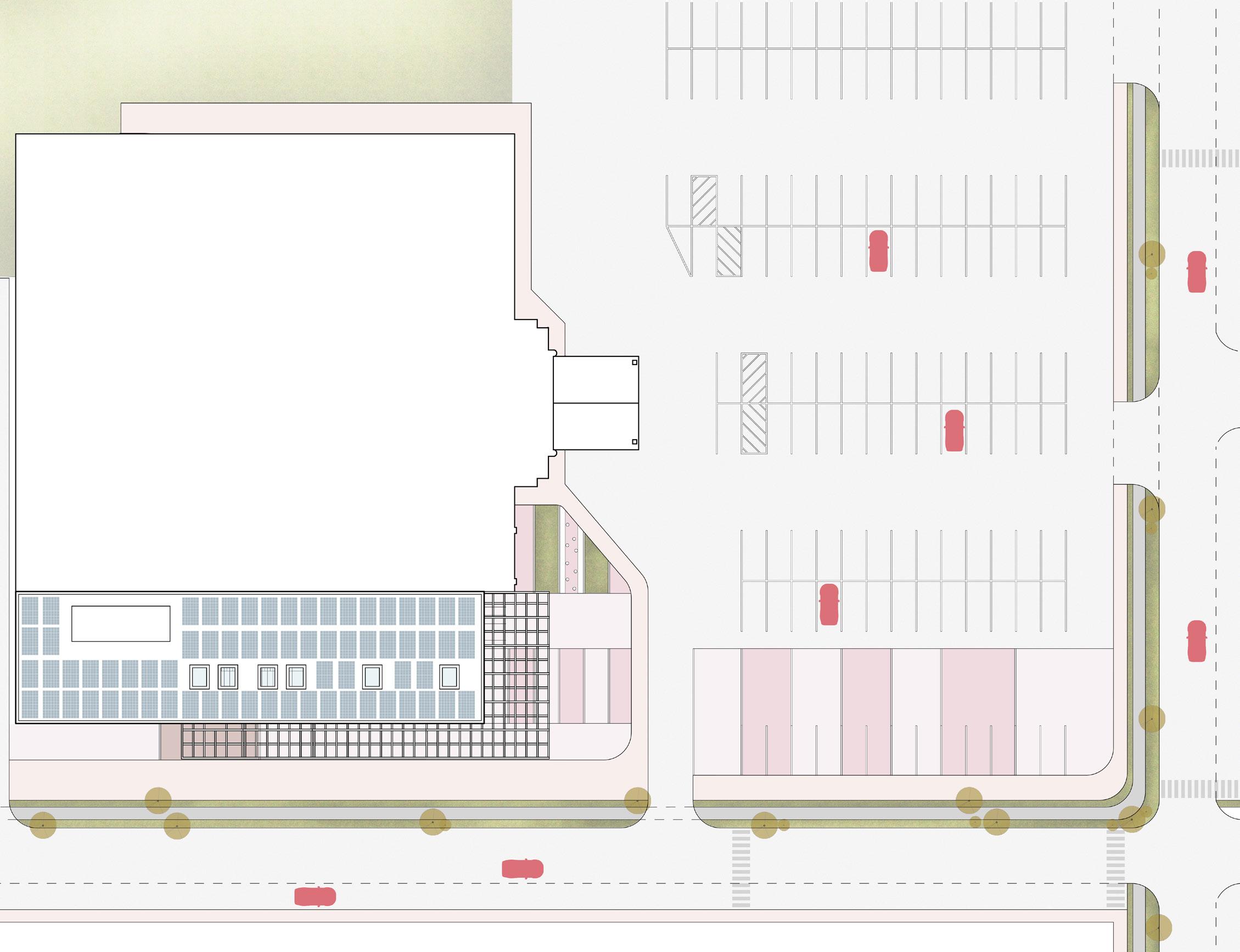
MULTI PURPOSE PARKING

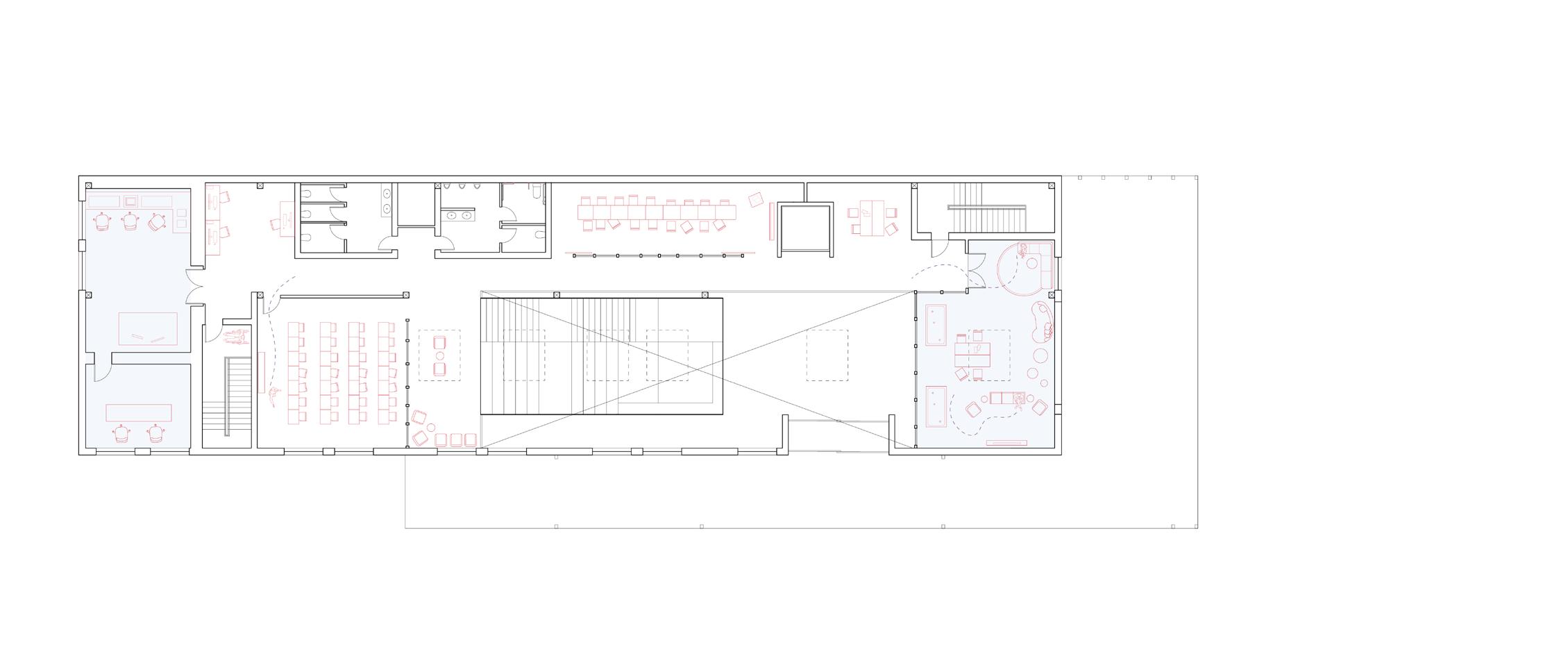



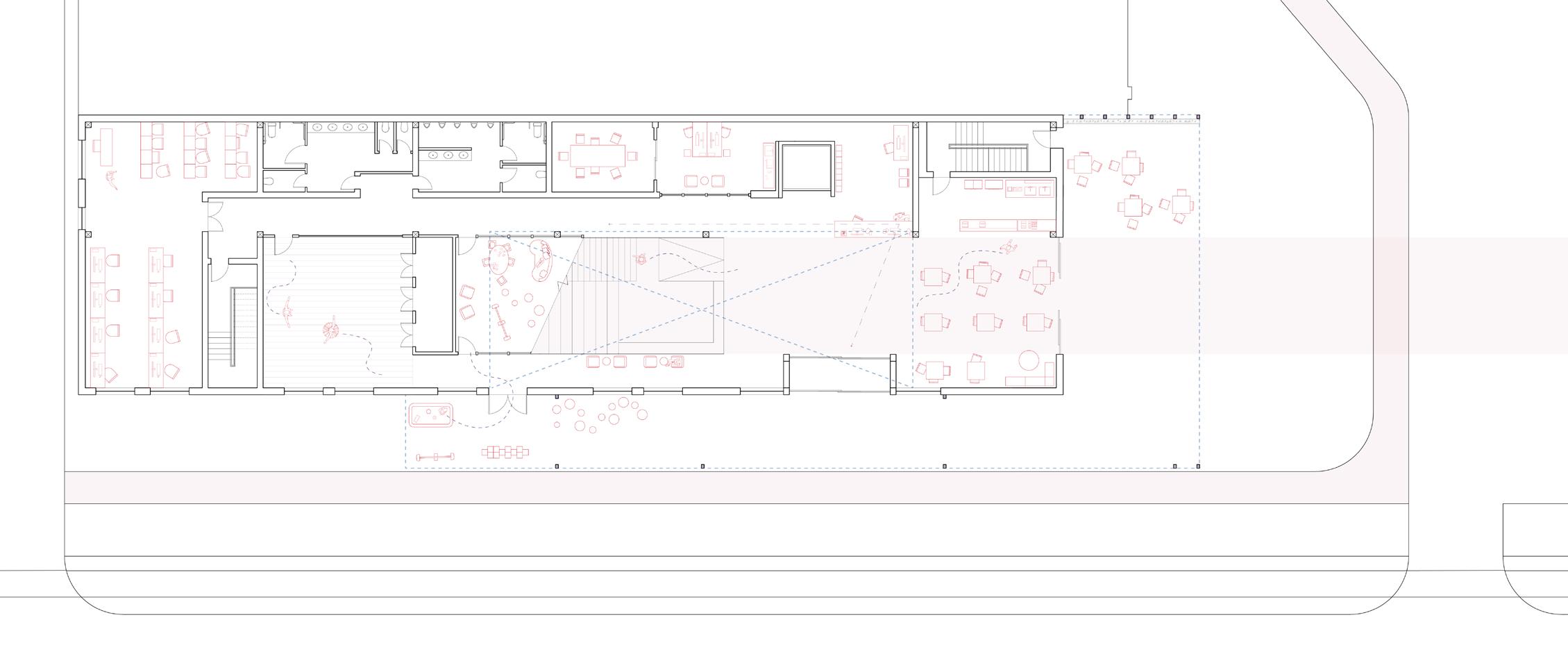

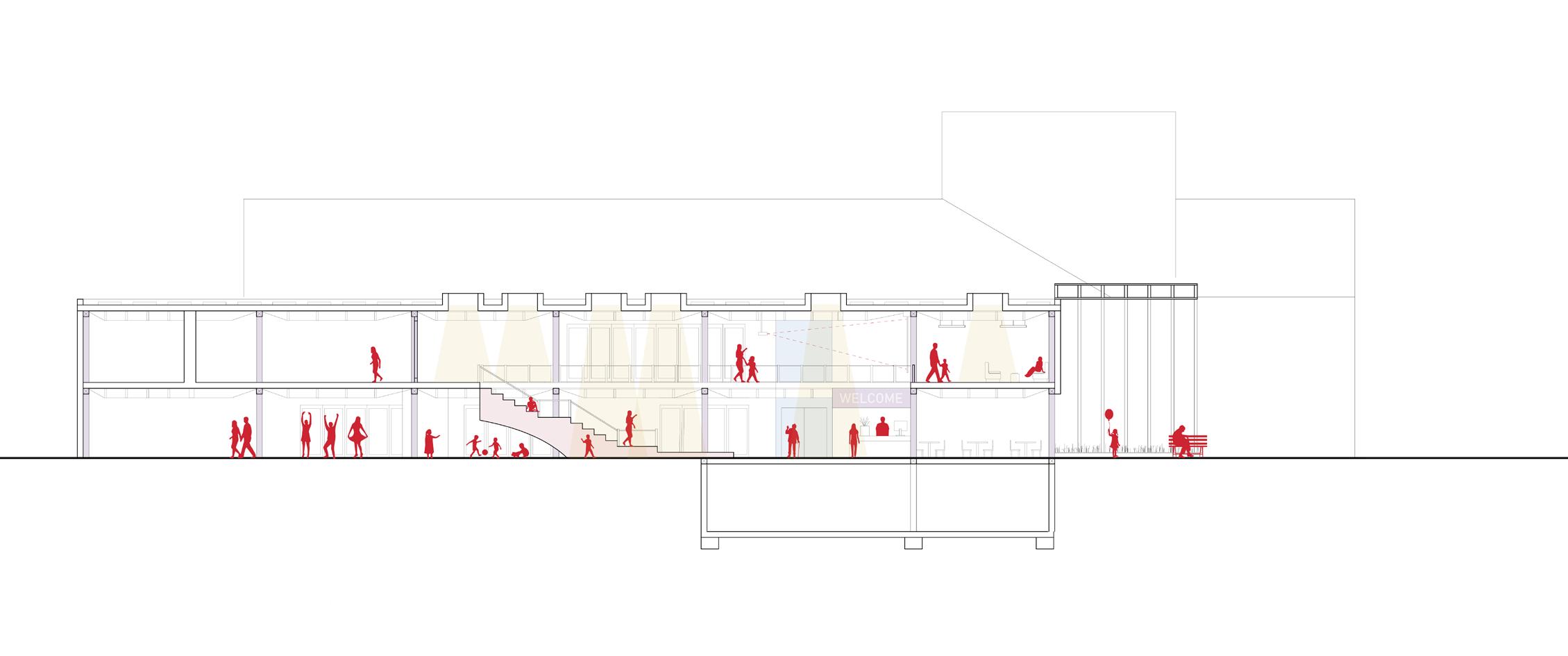
EAST - WEST SECTION
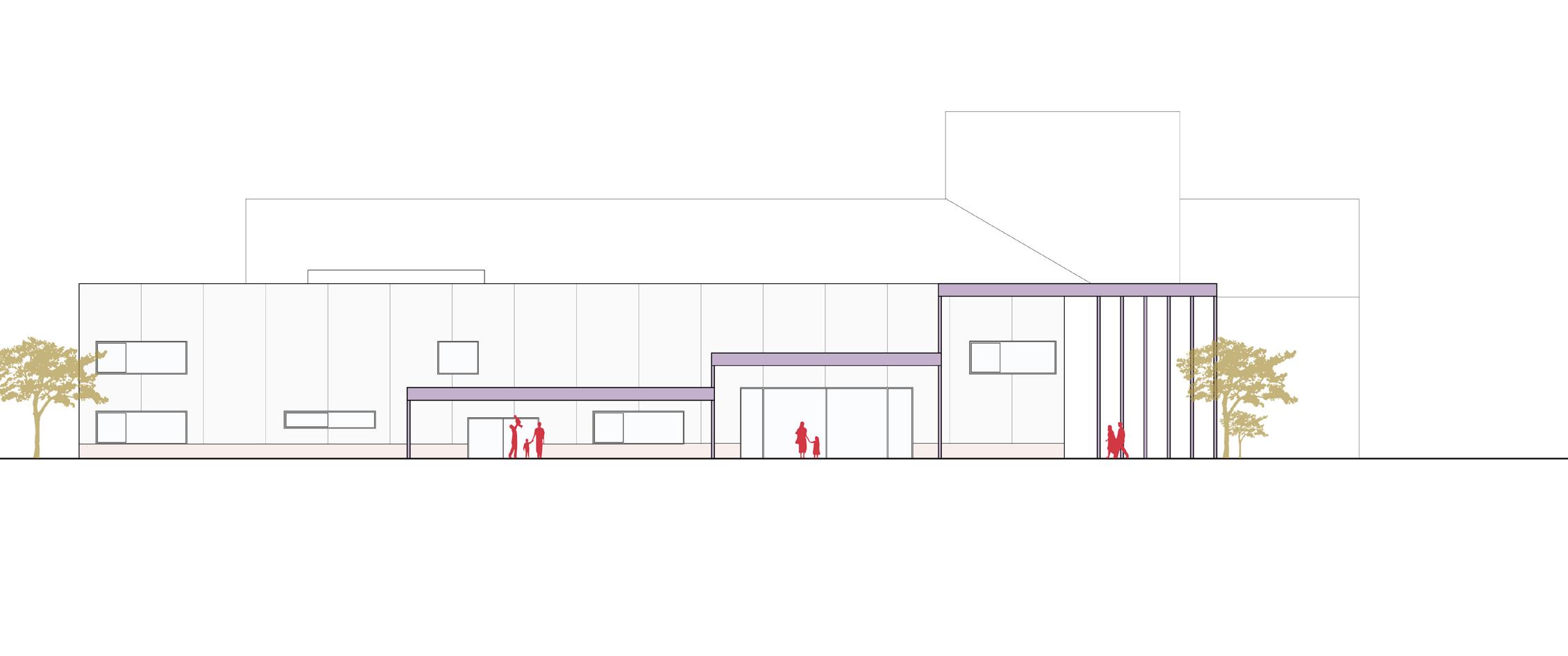

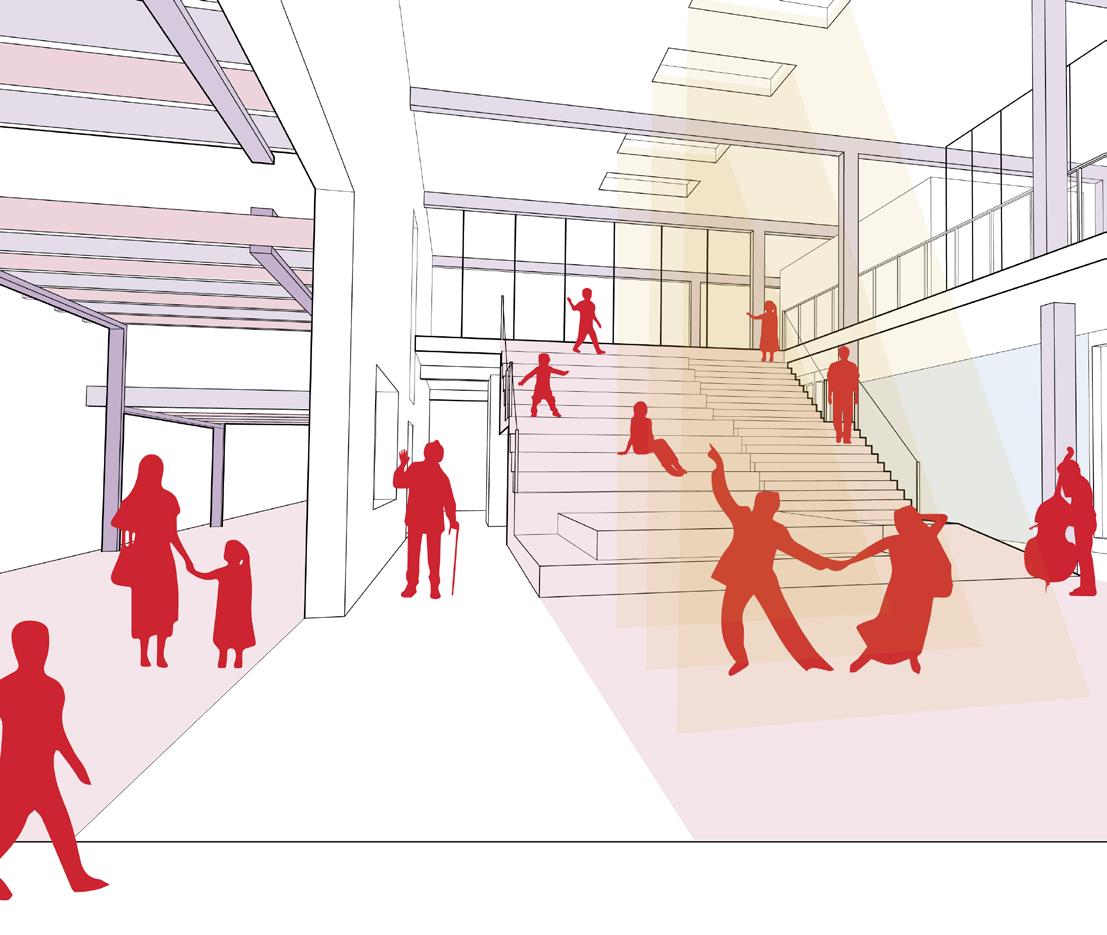
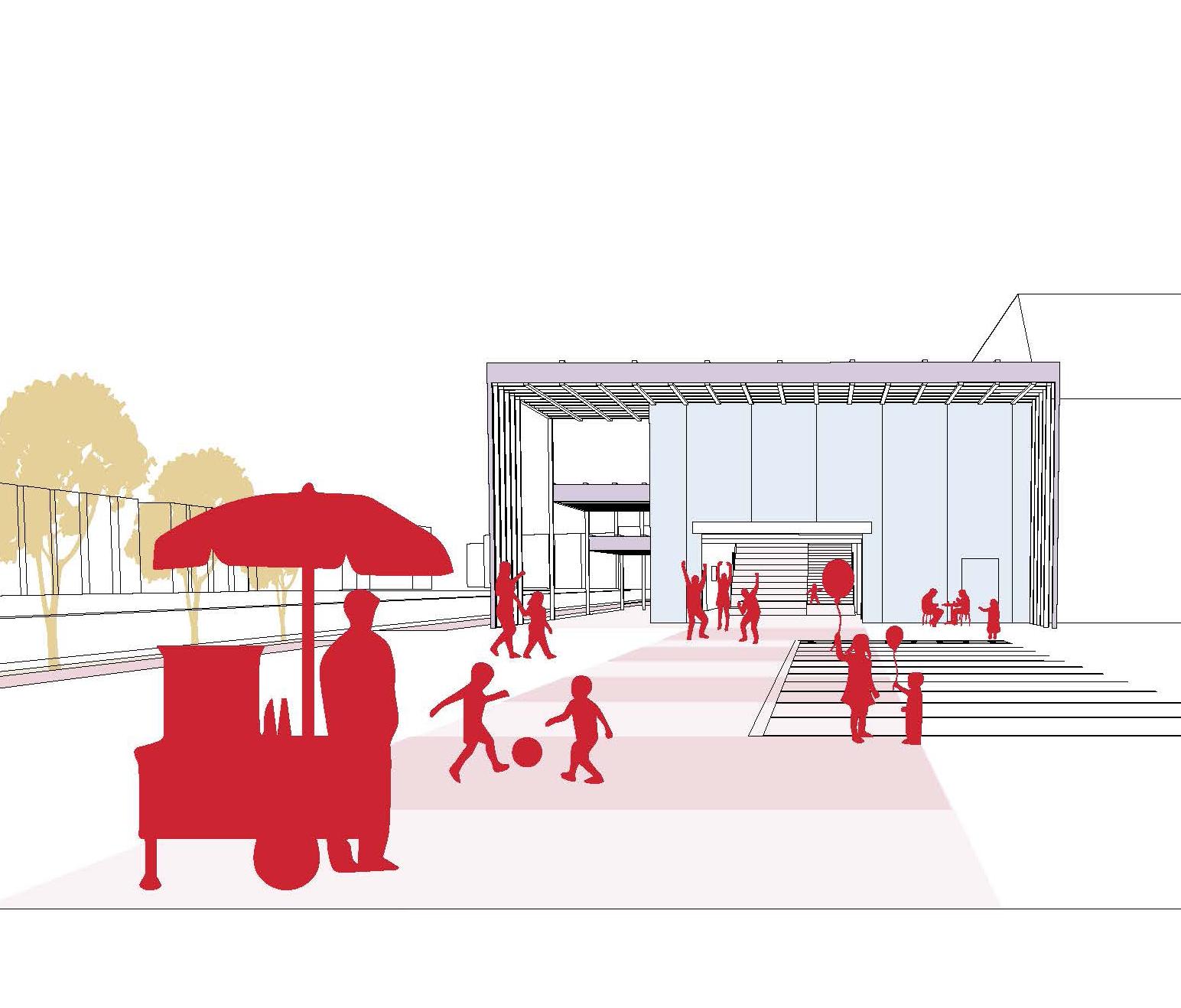
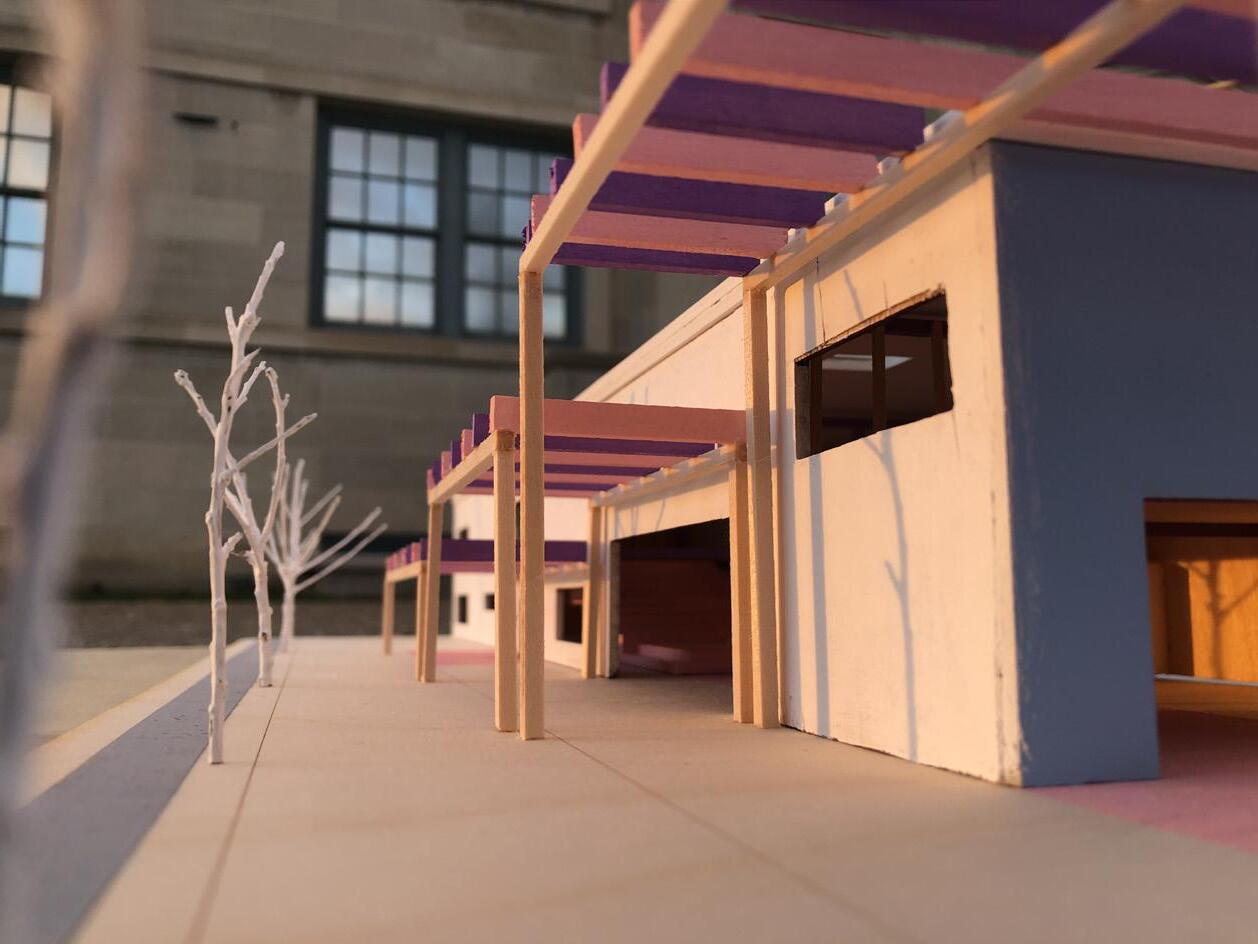
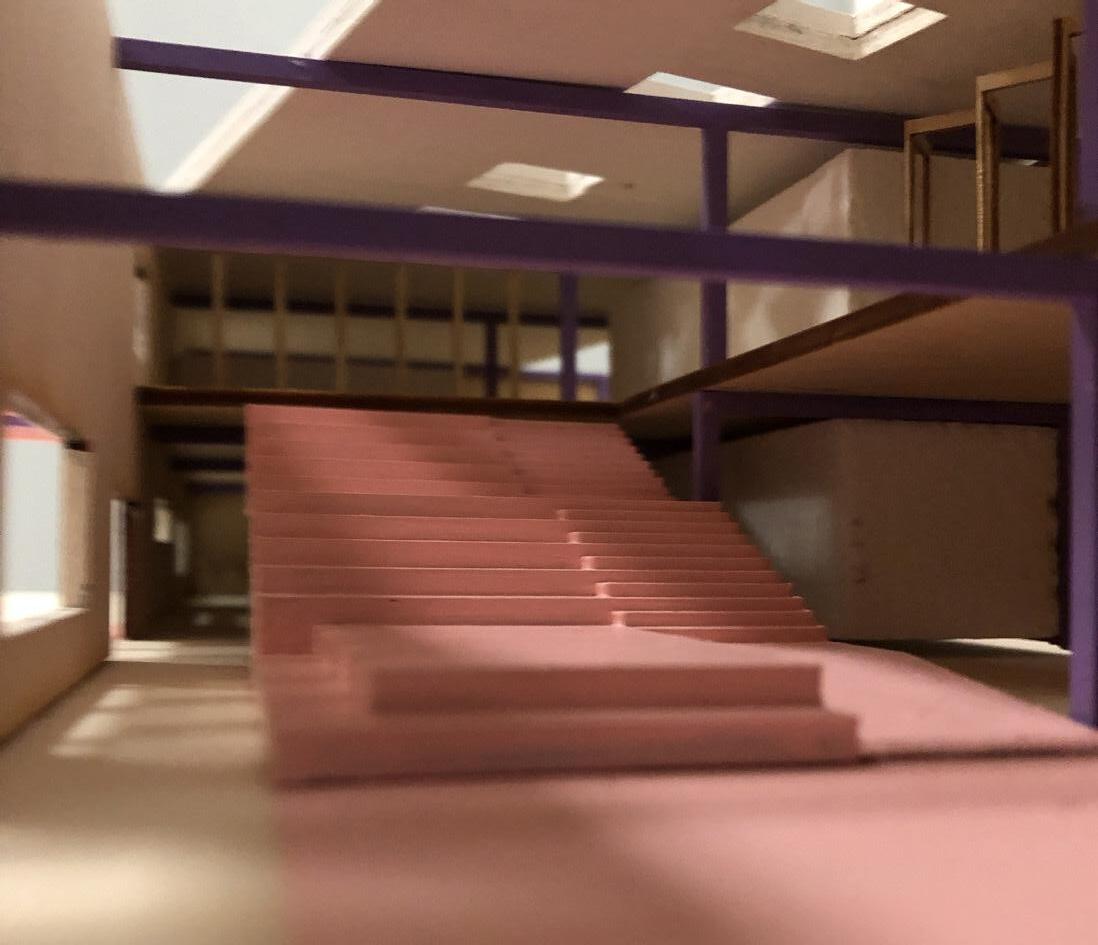
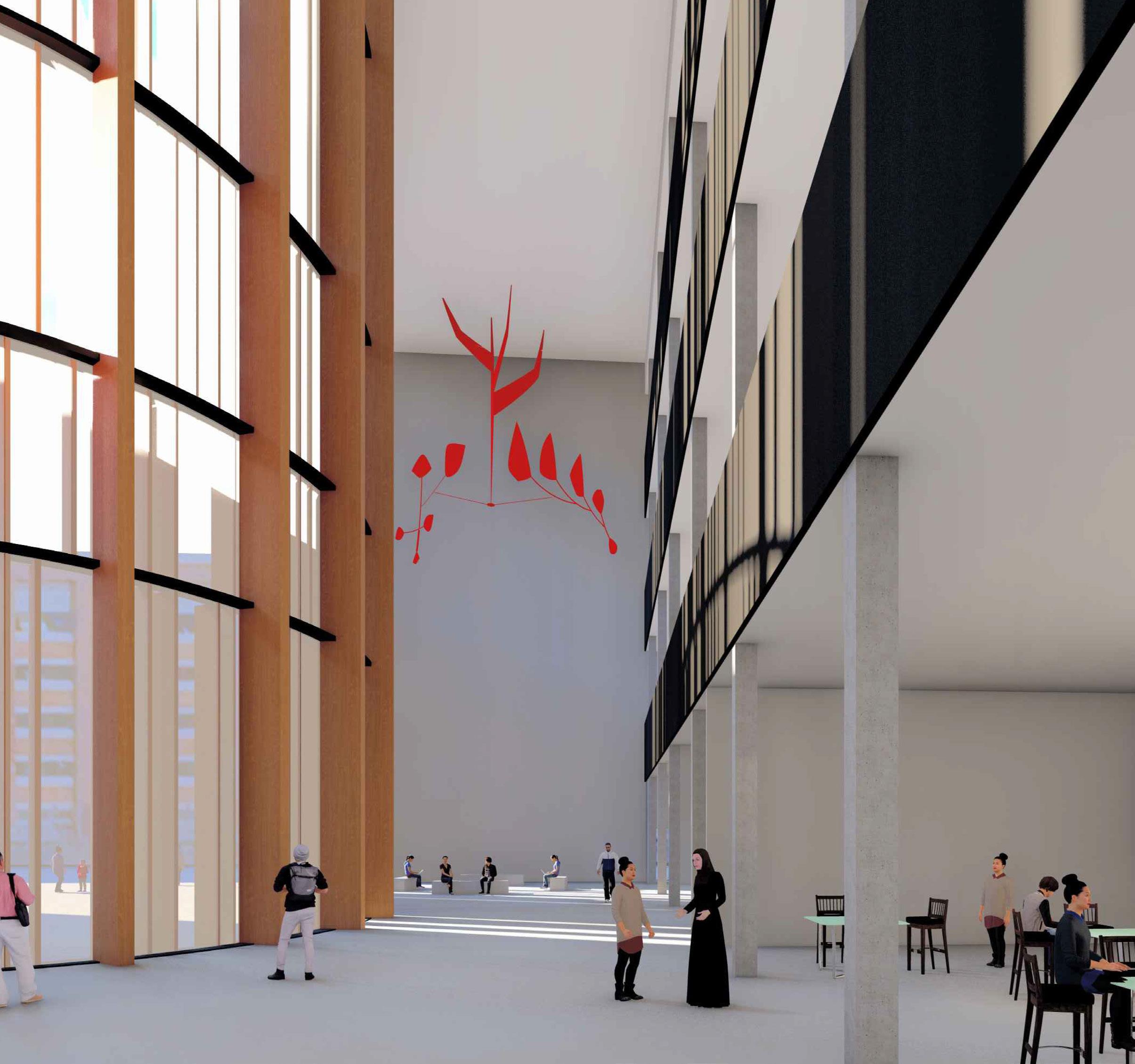
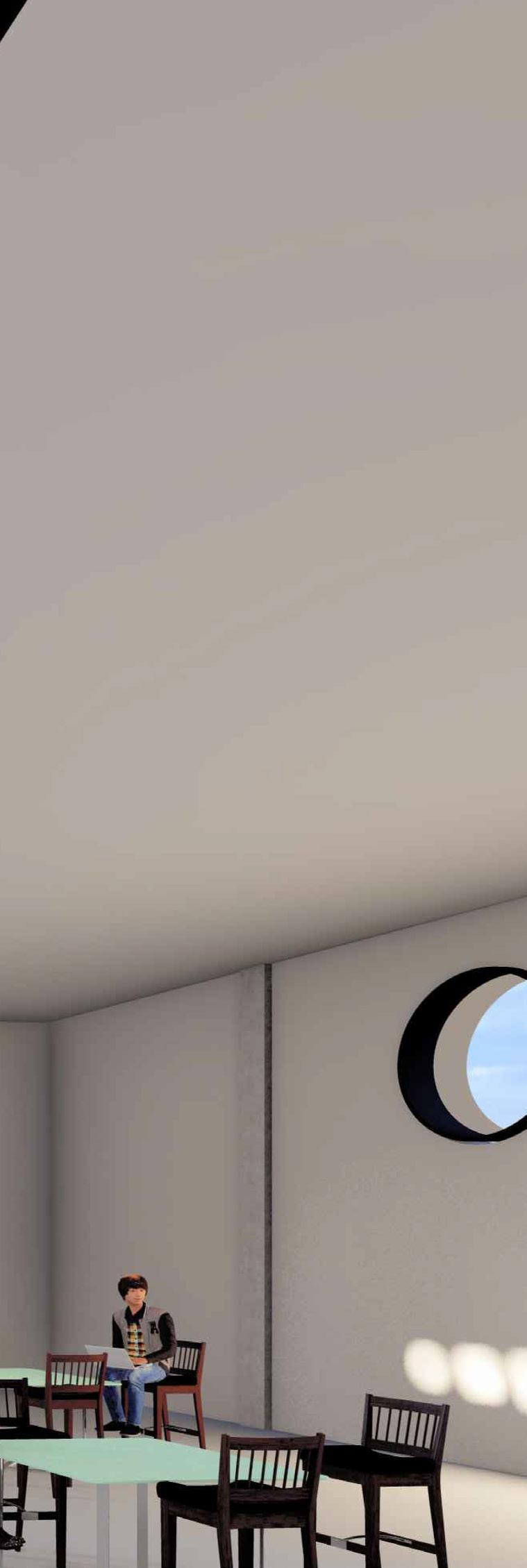
EMBRACING ART/
The project is located in Buffalo, New York. Consists of office areas, cafe, storage, atrium, loading dock, shop and gallery space.
The concept includes having a huge void atrium that ties all the floors together keeping visual connection. The building is four stories high. Second to the fourth floor is gallery space. Basement is storage space.
Graduate Project
Member: Monil Shah 2023
Site Area: 65,00 sq.ft.
Advisor: Miguel Guitart
Software used: AutoCad, Photoshop, Sketchup, Lumion, Rhino
VEHICULAR ACCESS
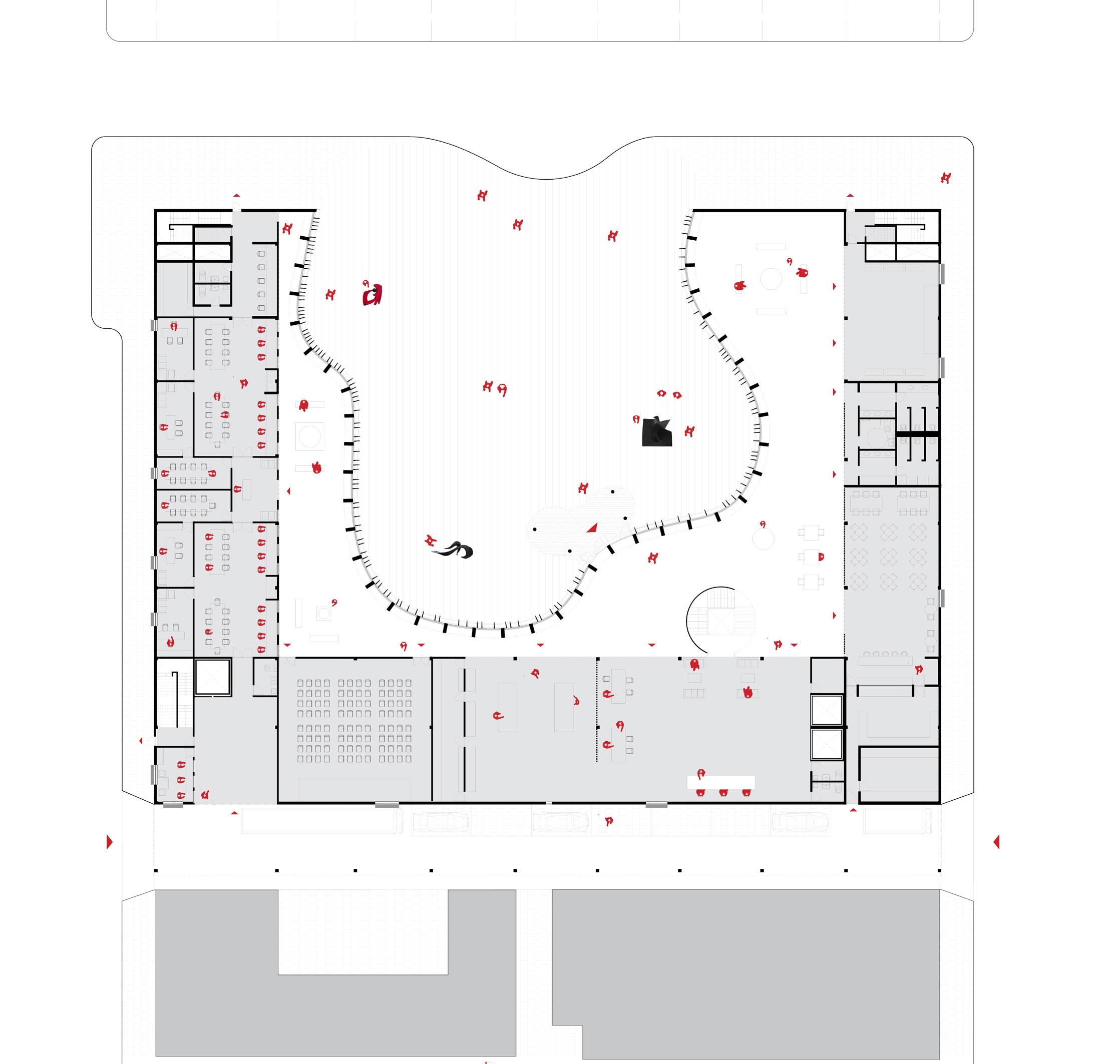
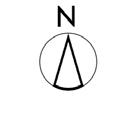
GALLERIES
PUBLIC SPACES
CIRCULATION
MECHANICAL
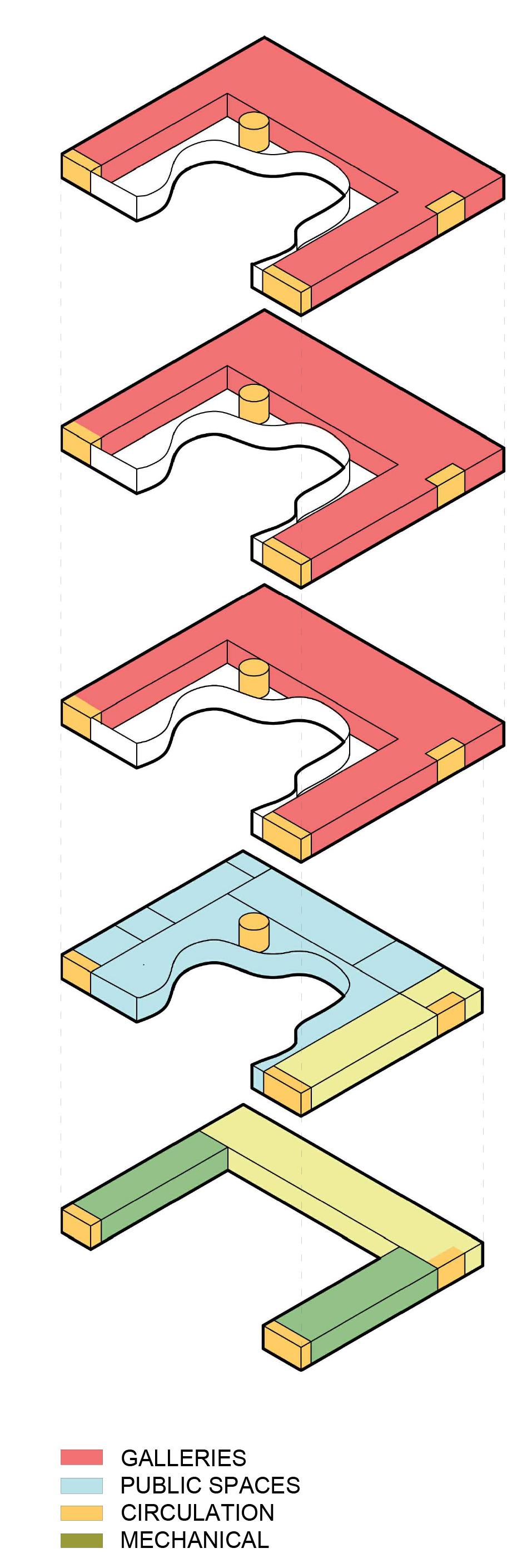
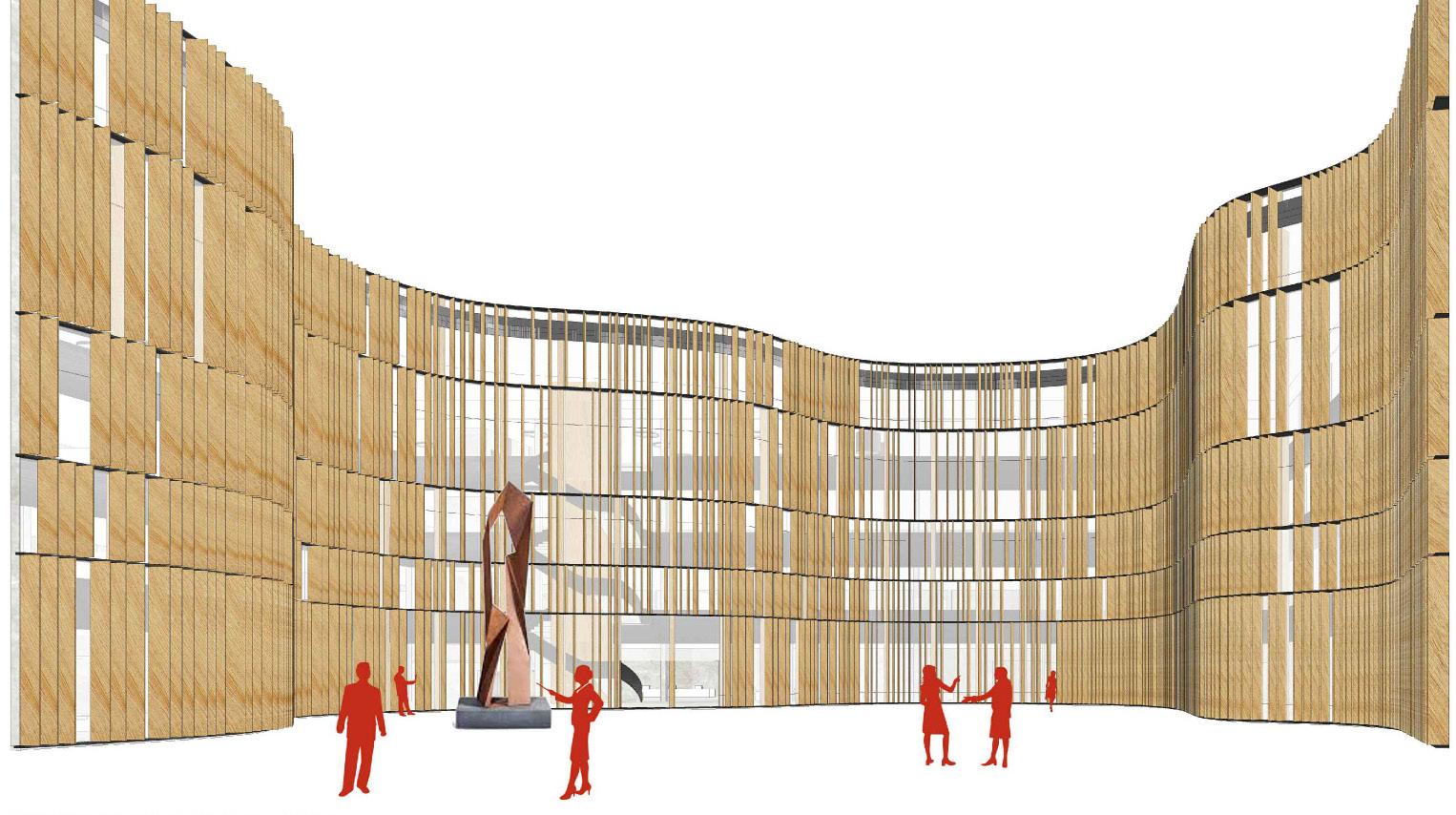
ART INSTALLATIONS

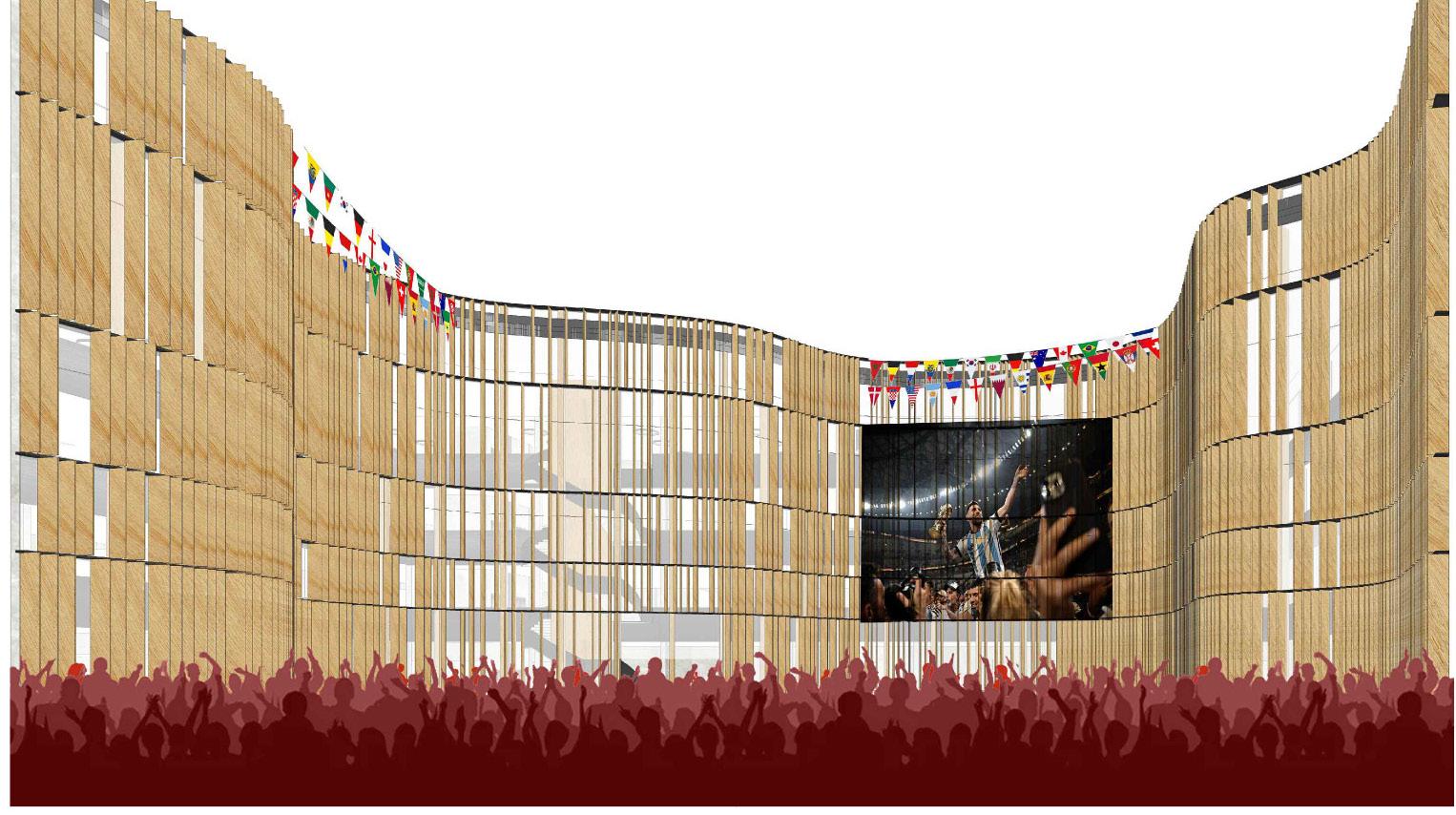
SCREENINGS
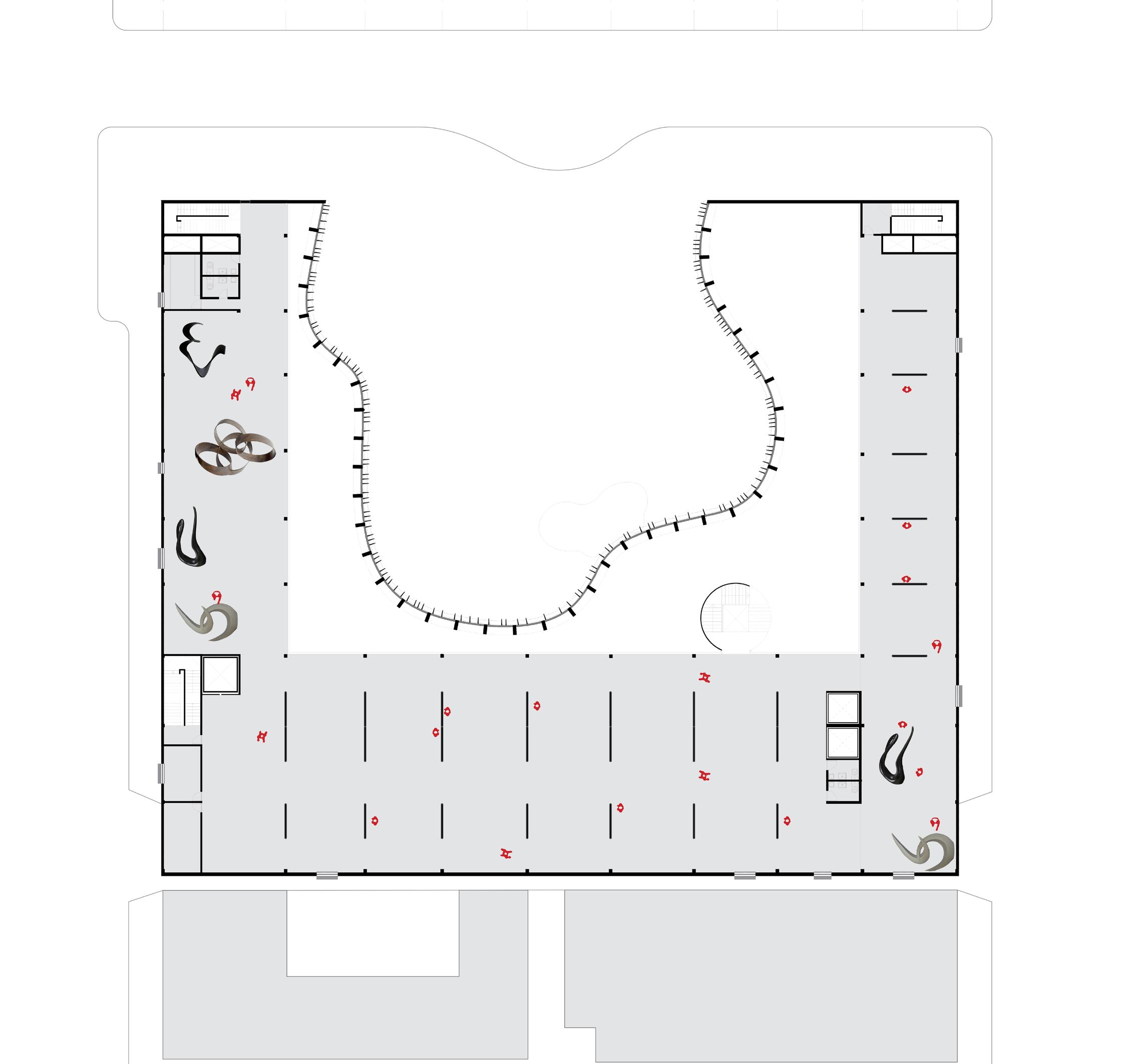

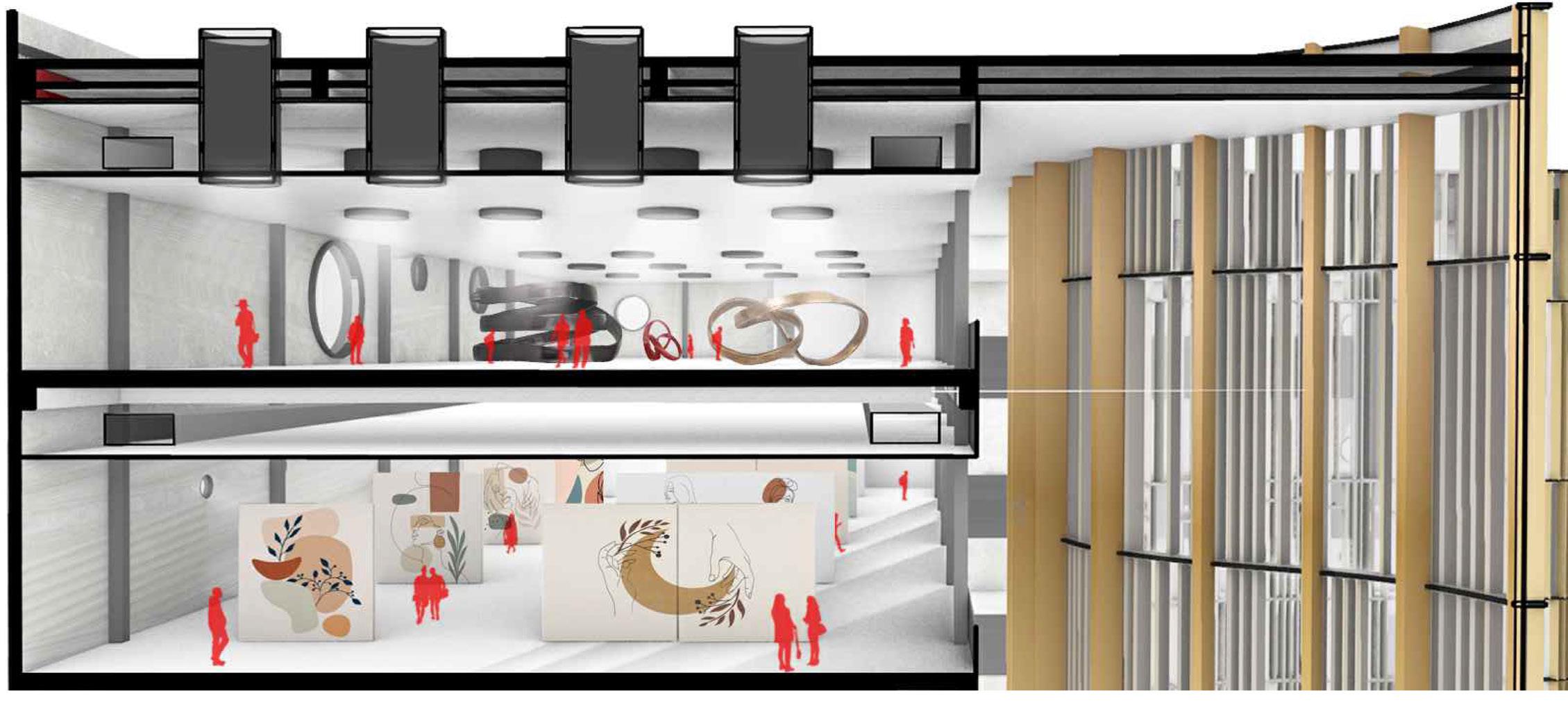
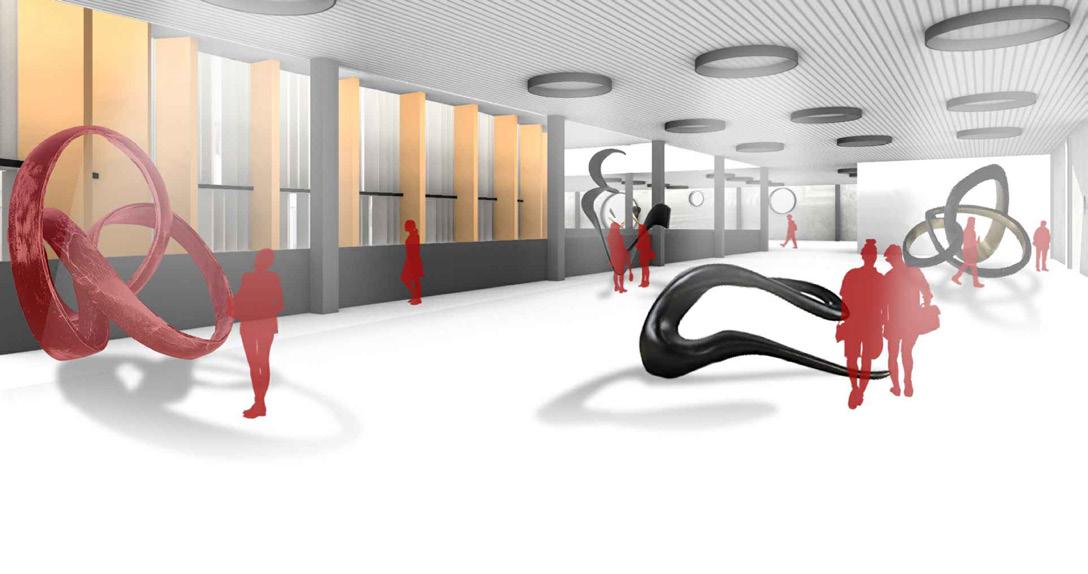
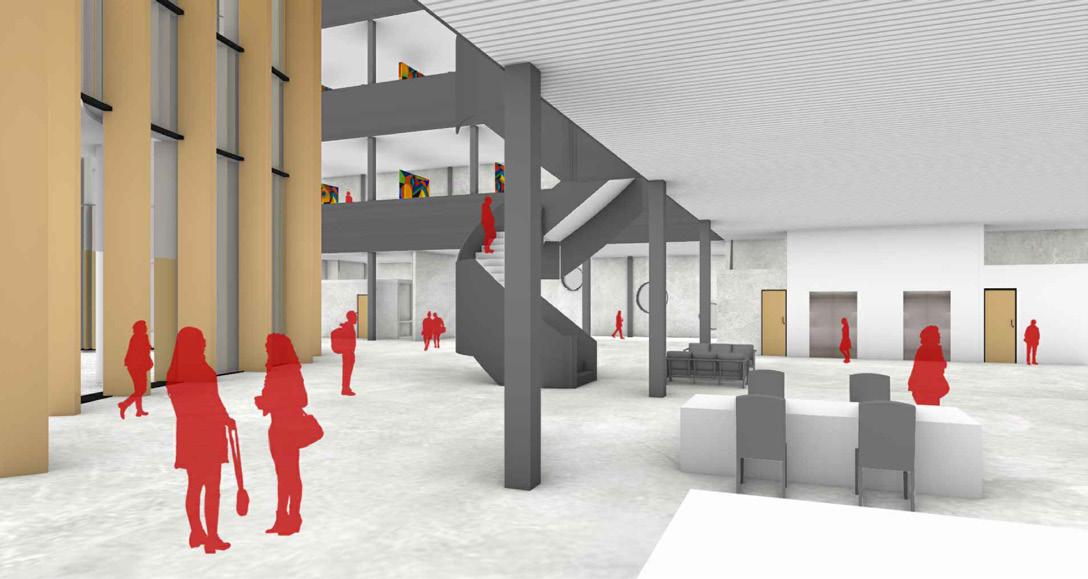
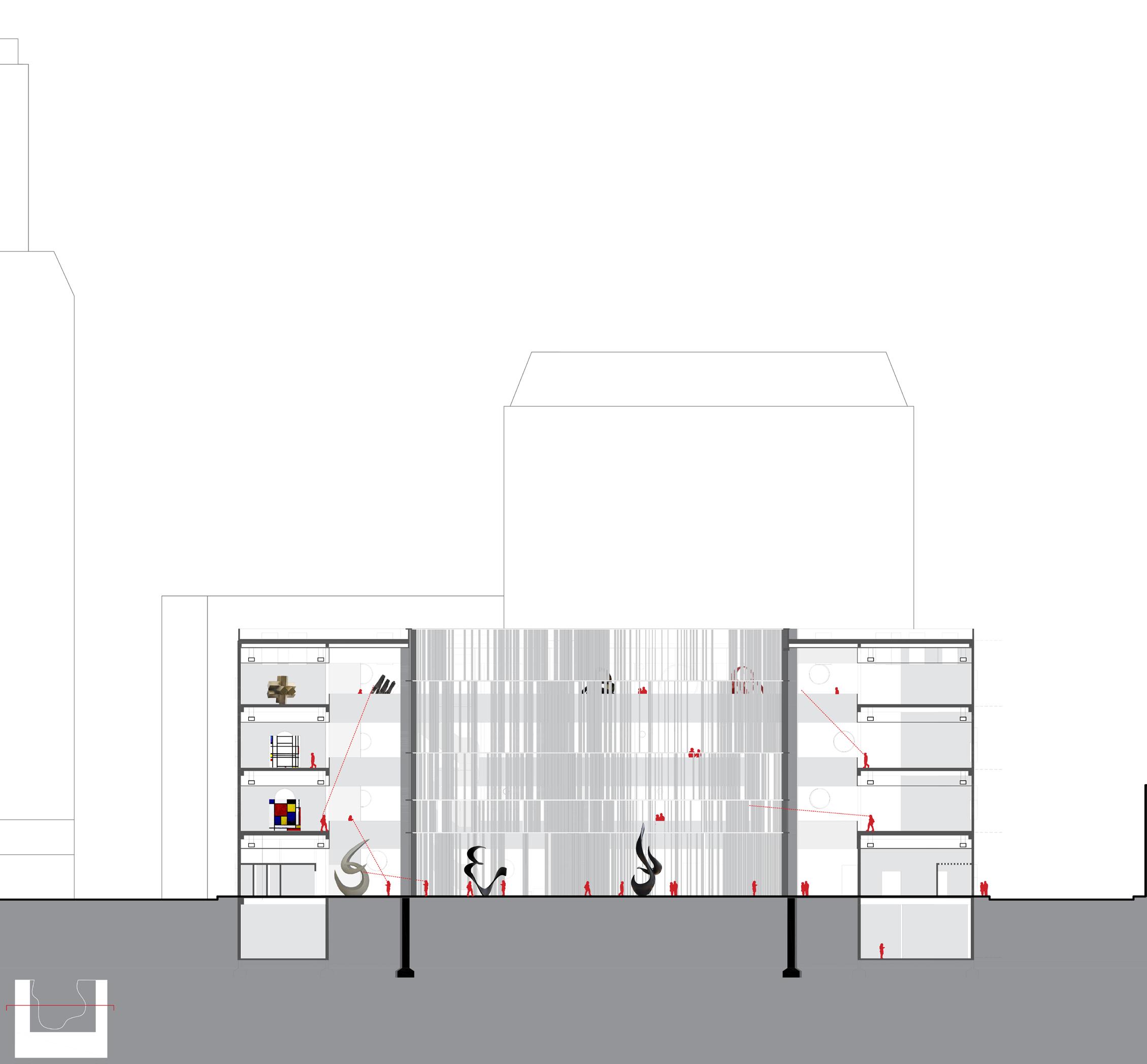

CIRCULAR WINDOWS
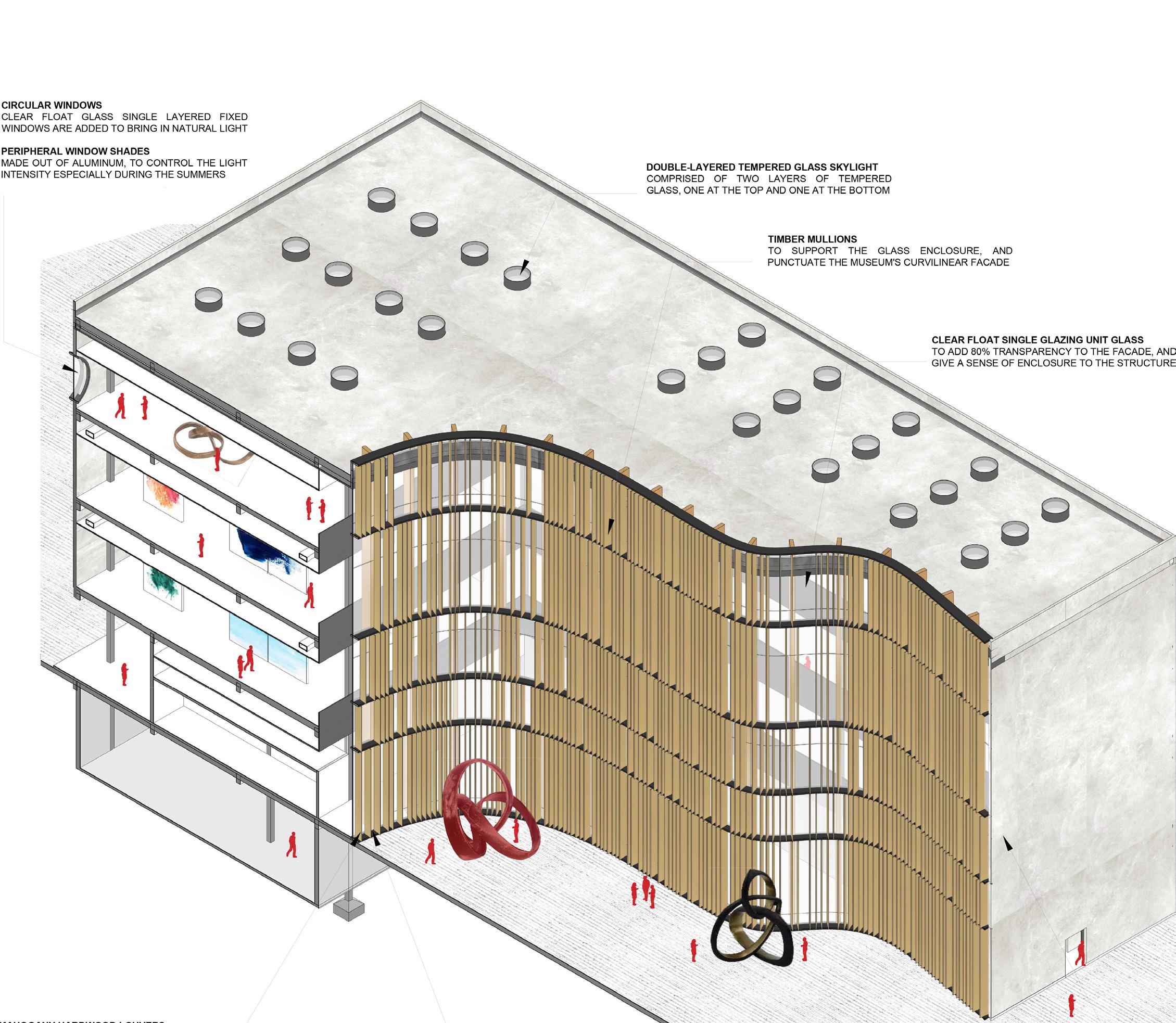
DOUBLE LAYERED TEMPERED GLASS SKYLIGHT TIMBER MULLIONS
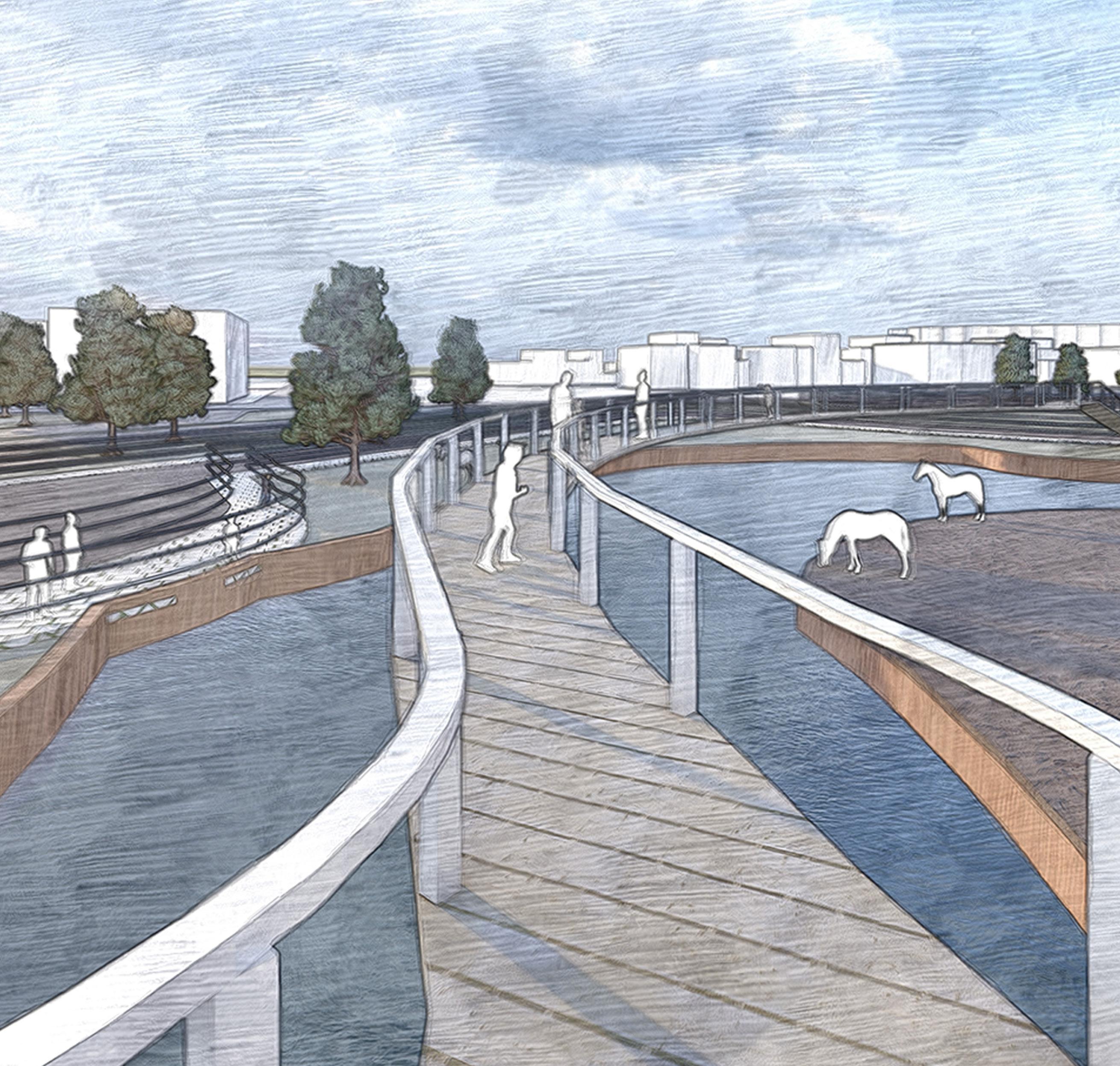

HORSEMANSHIP REC. CENTER/
OUTSIDE IN- means to attract the outside areas towards the building complex condensed in the center through its form and color. It is condensed to give more area to the humans as well as the horses. The site resembles a pattern coherent with the building as if the block is rising from the natural landscape. There are community spaces and entrances from Louisiana St. to attract the neighborhood. INSIDE OUT- the design attracts visitors to the outside when in the building. There is curiosity created among humans to come inside the area through walkways and children’s play area.
Academic Project M.Arch (1st semester)
Site Area: 70.23 acres
Advisor: Justina Zifchock, Brian Carter, Adam Thibodeaux
Software used: AutoCAD, 3Ds Max, Photoshop, Lumion
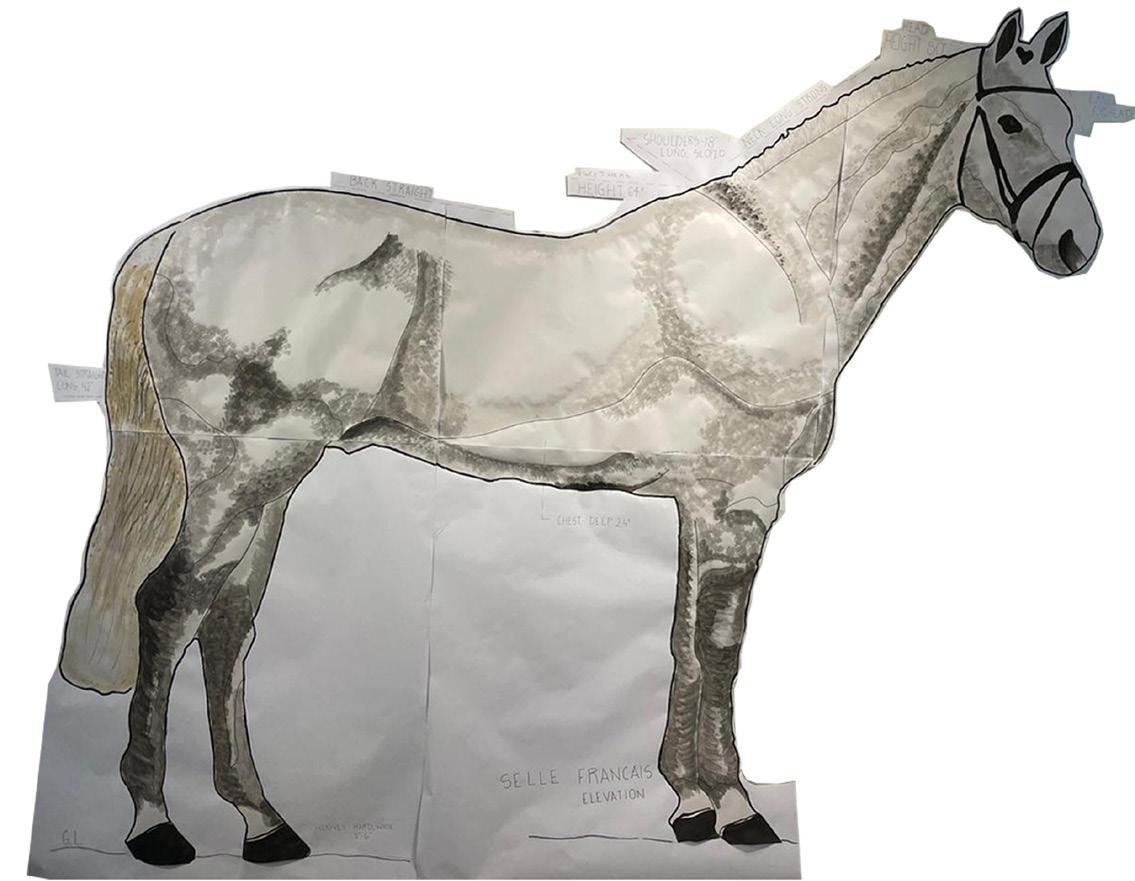
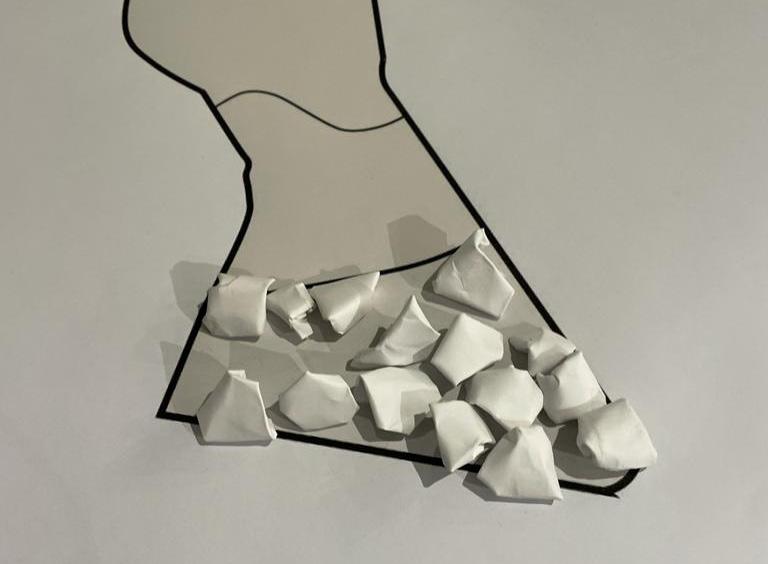
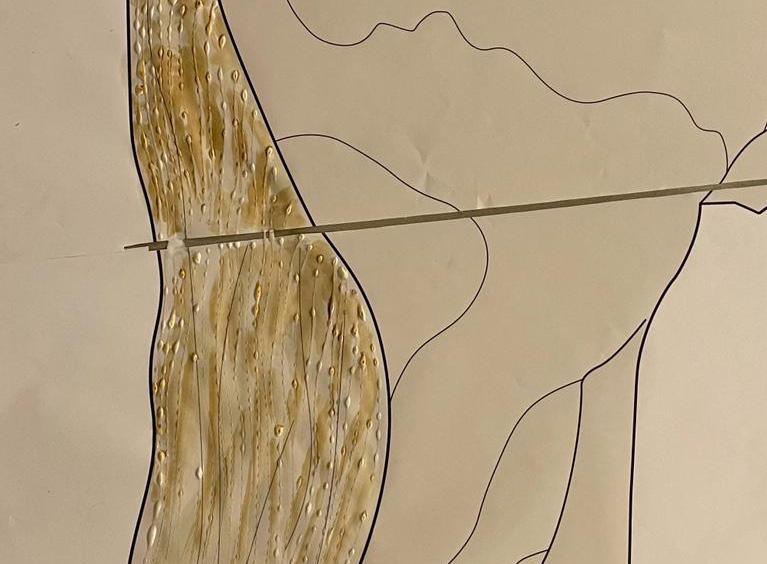
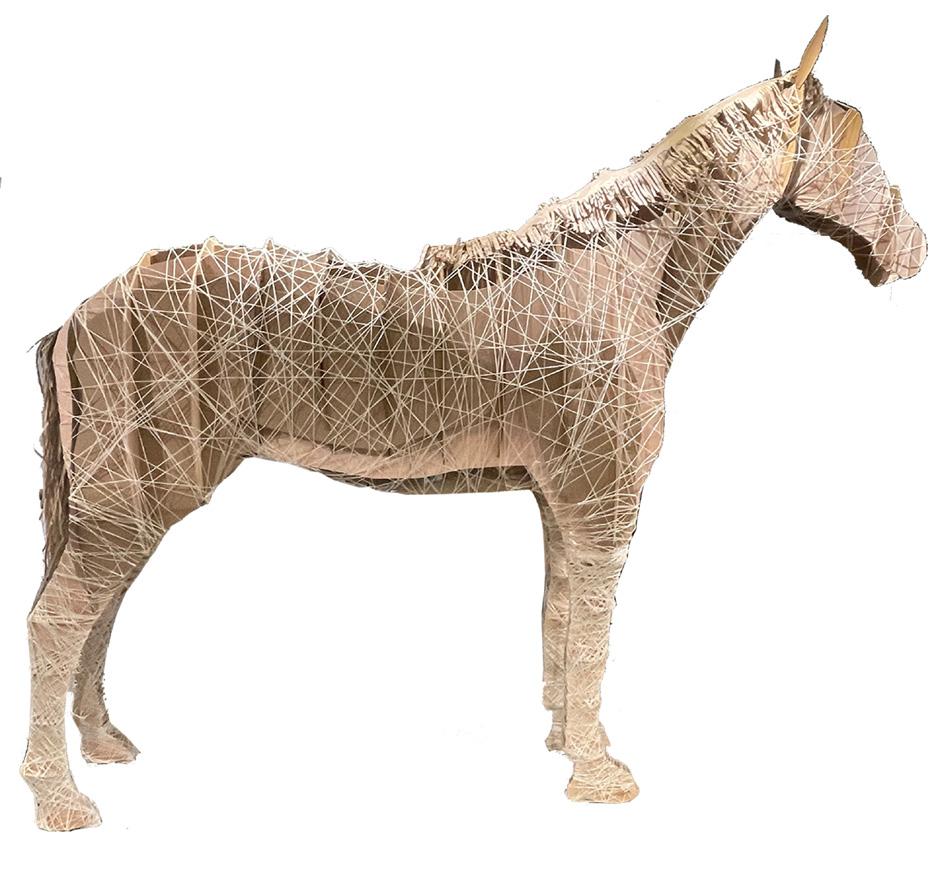
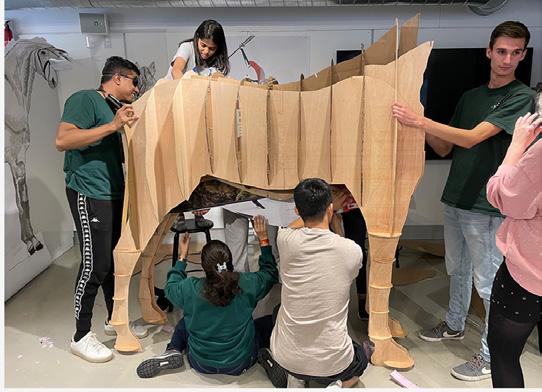
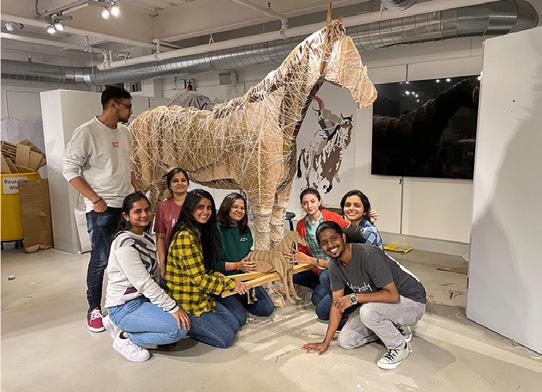
HORSE
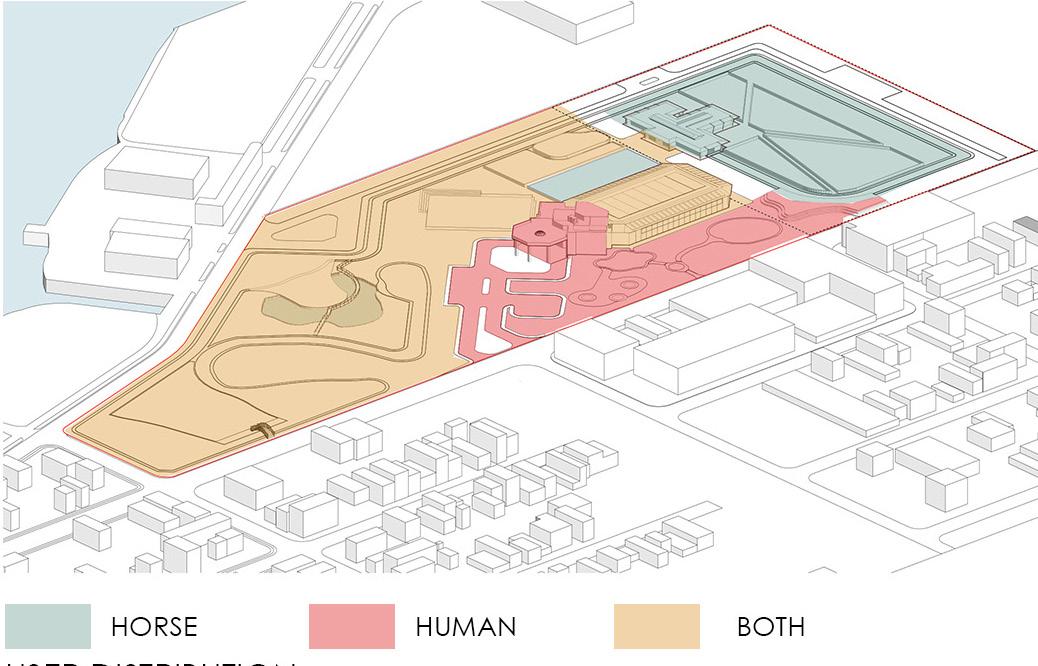
HUMAN BOTH
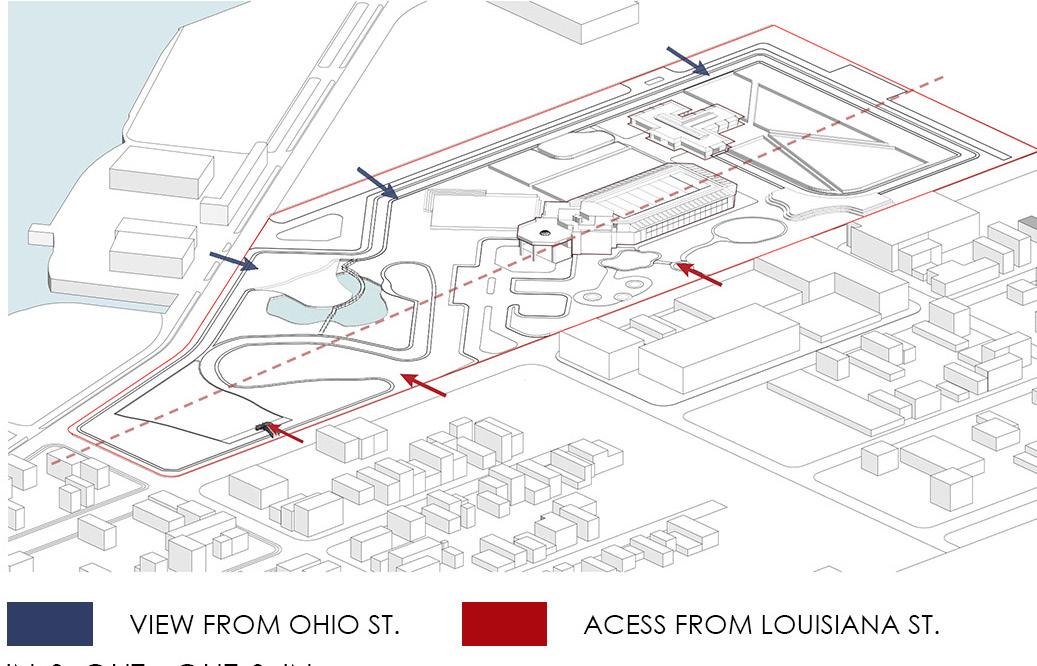
VIEW FROM OHIO ST. ACCESS FROM LOUISIANA ST.
HORSE
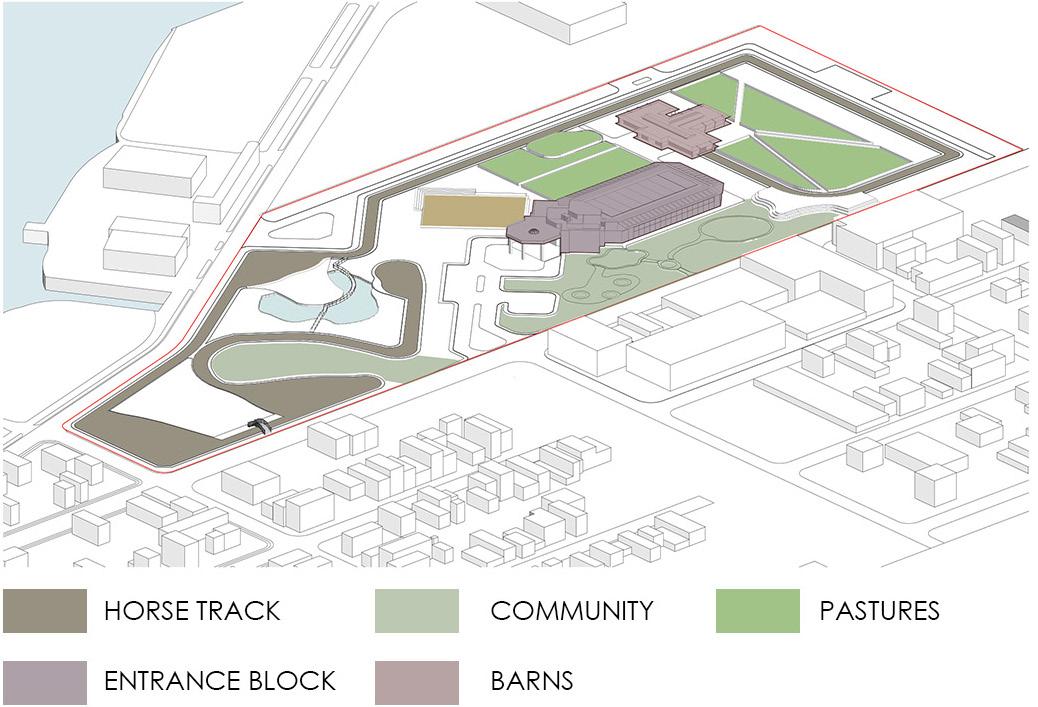
COMMUNITY PASTURES
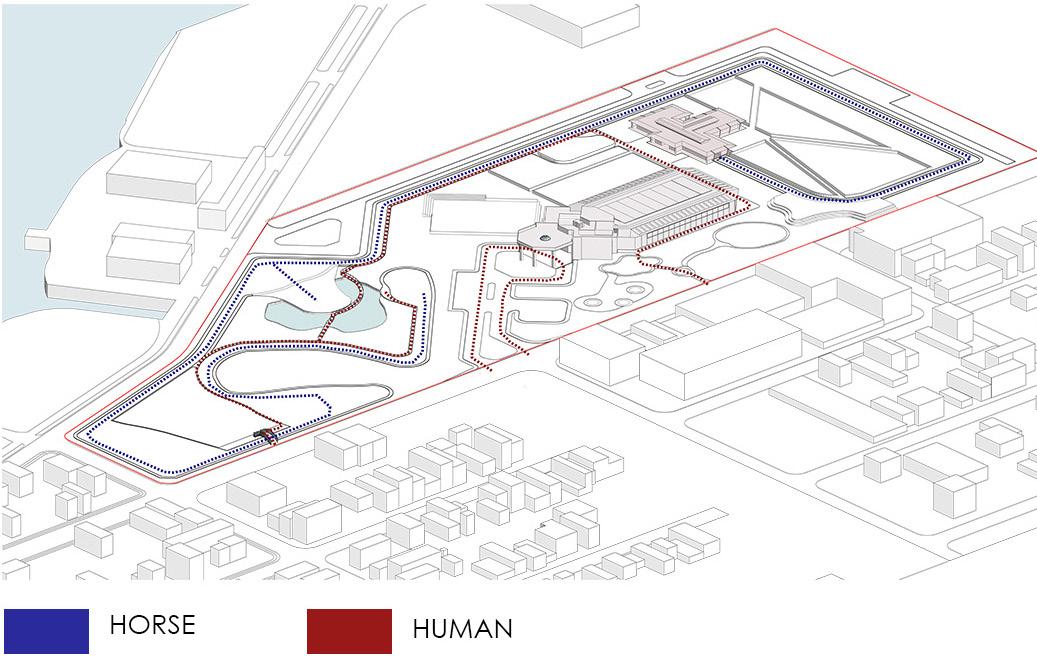
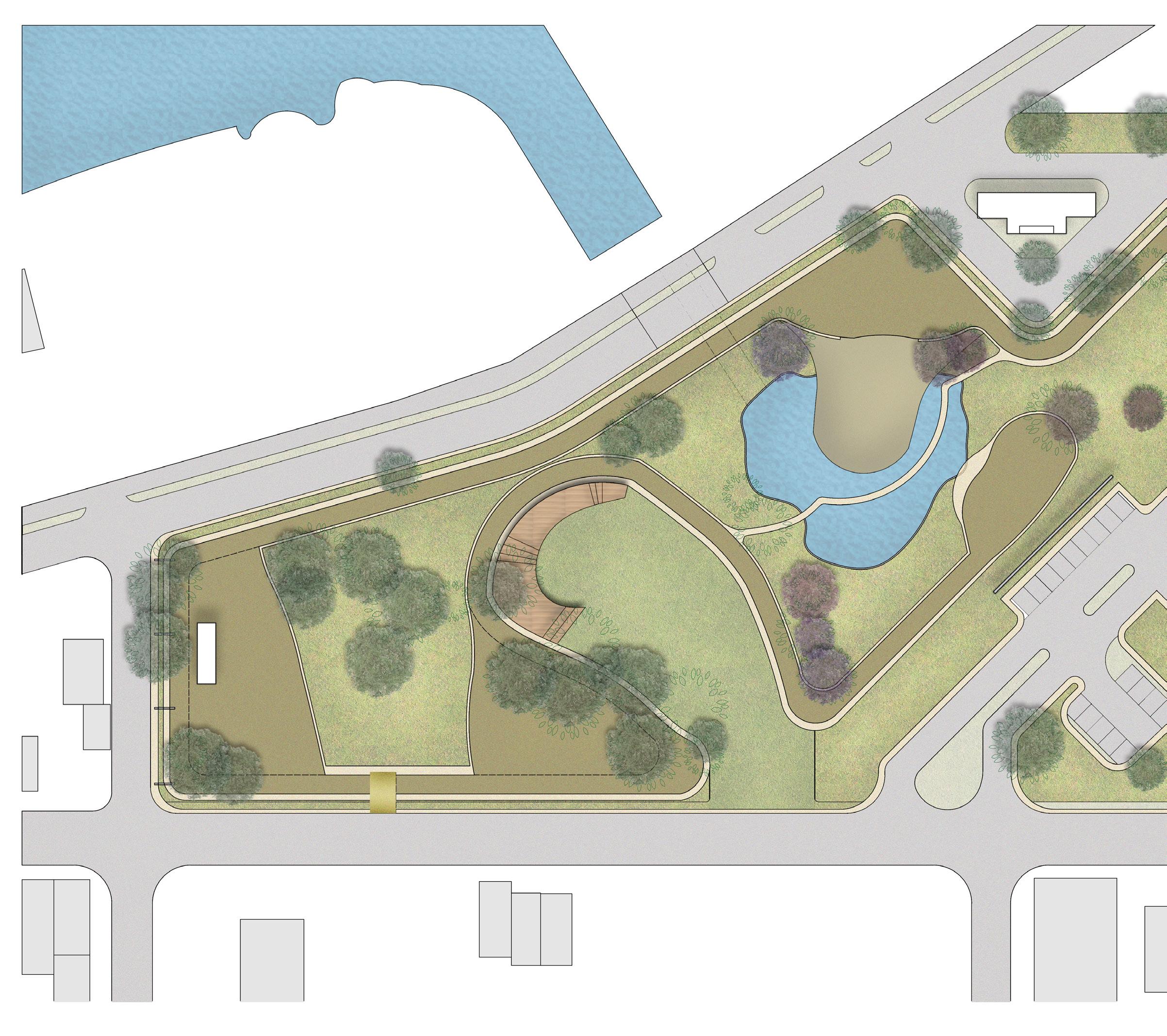
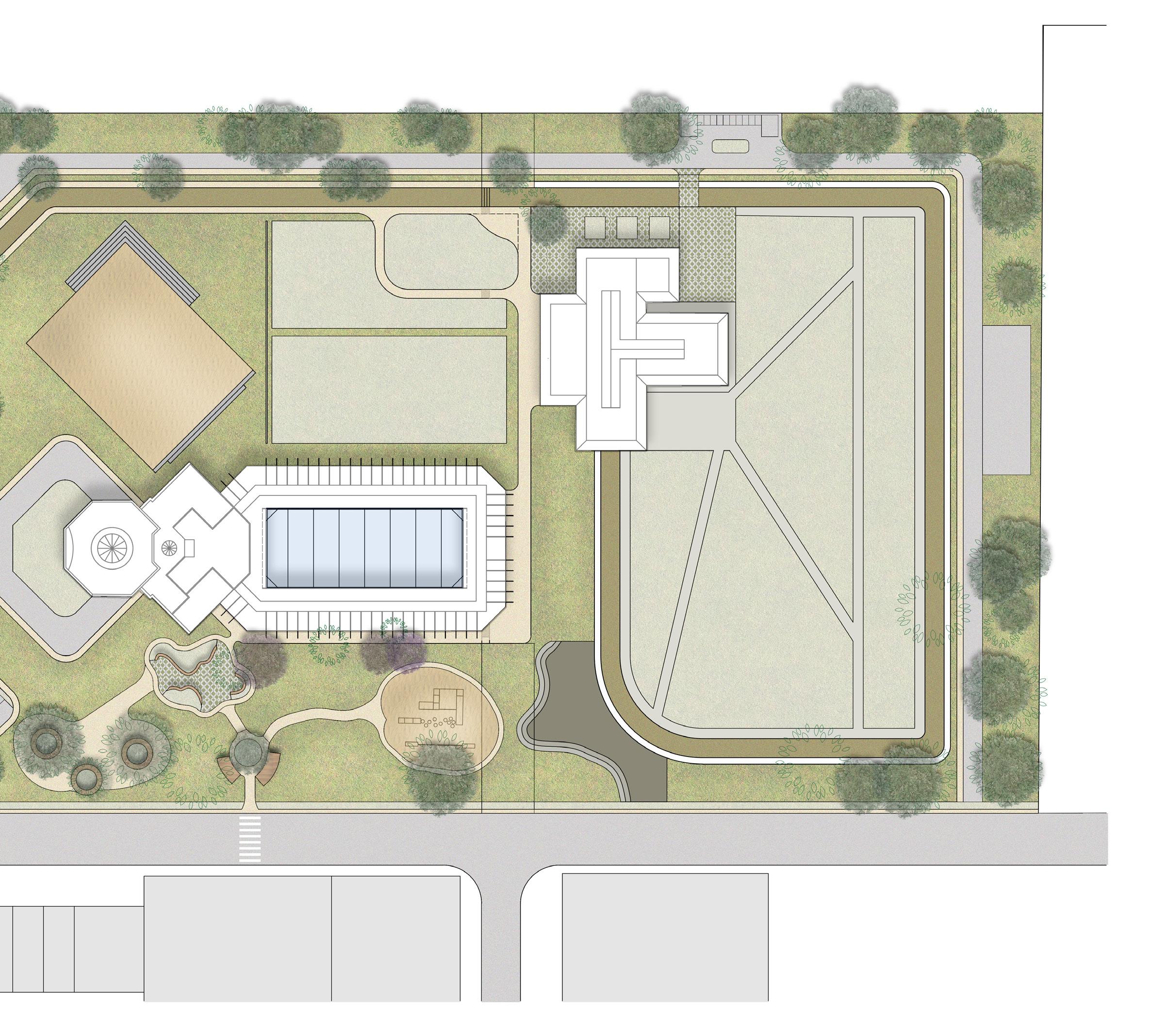
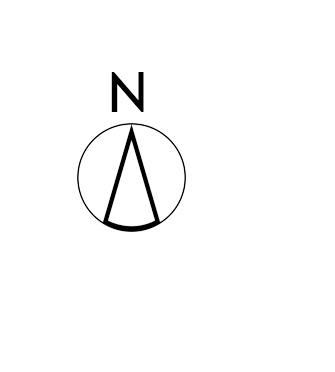
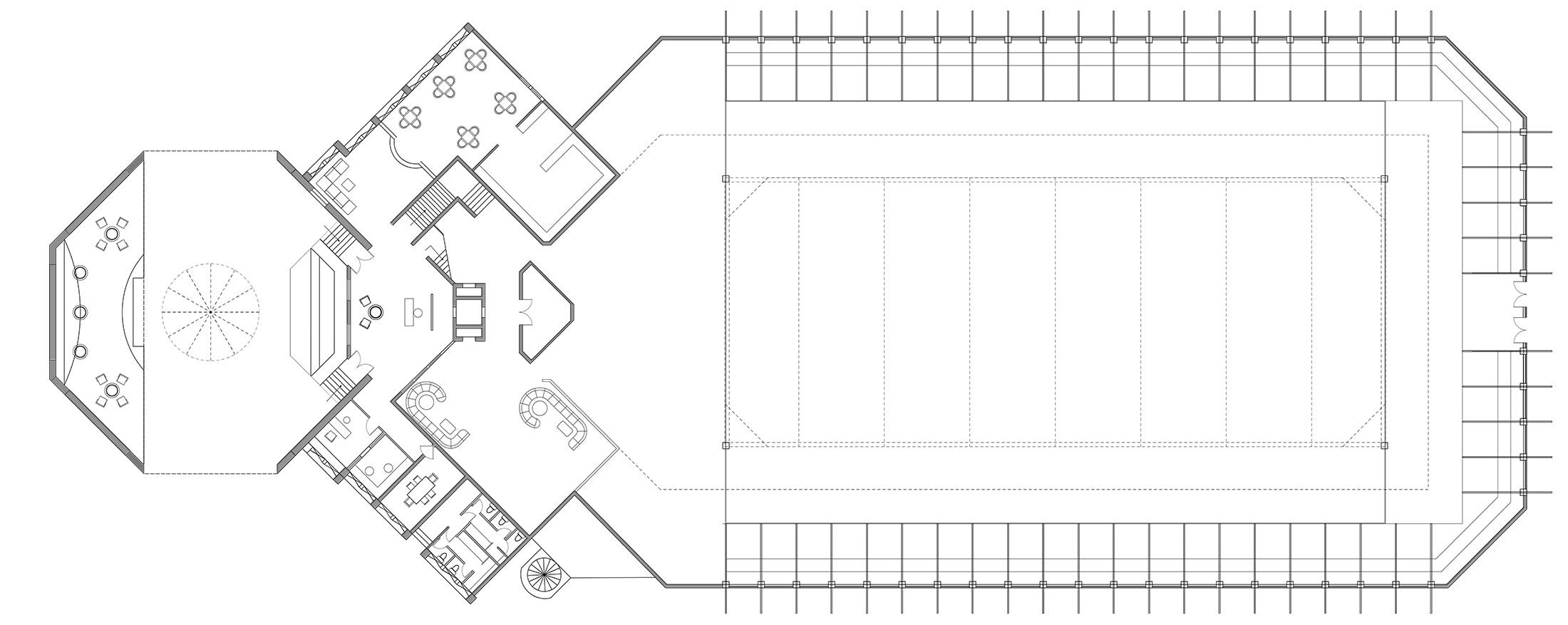

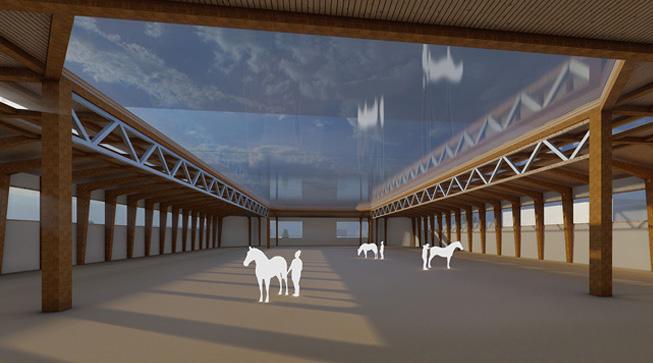
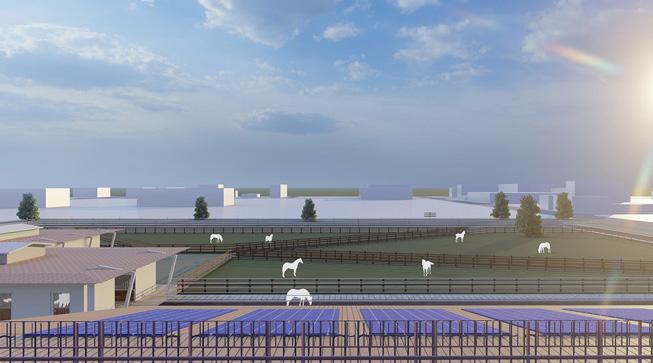
RENDERS

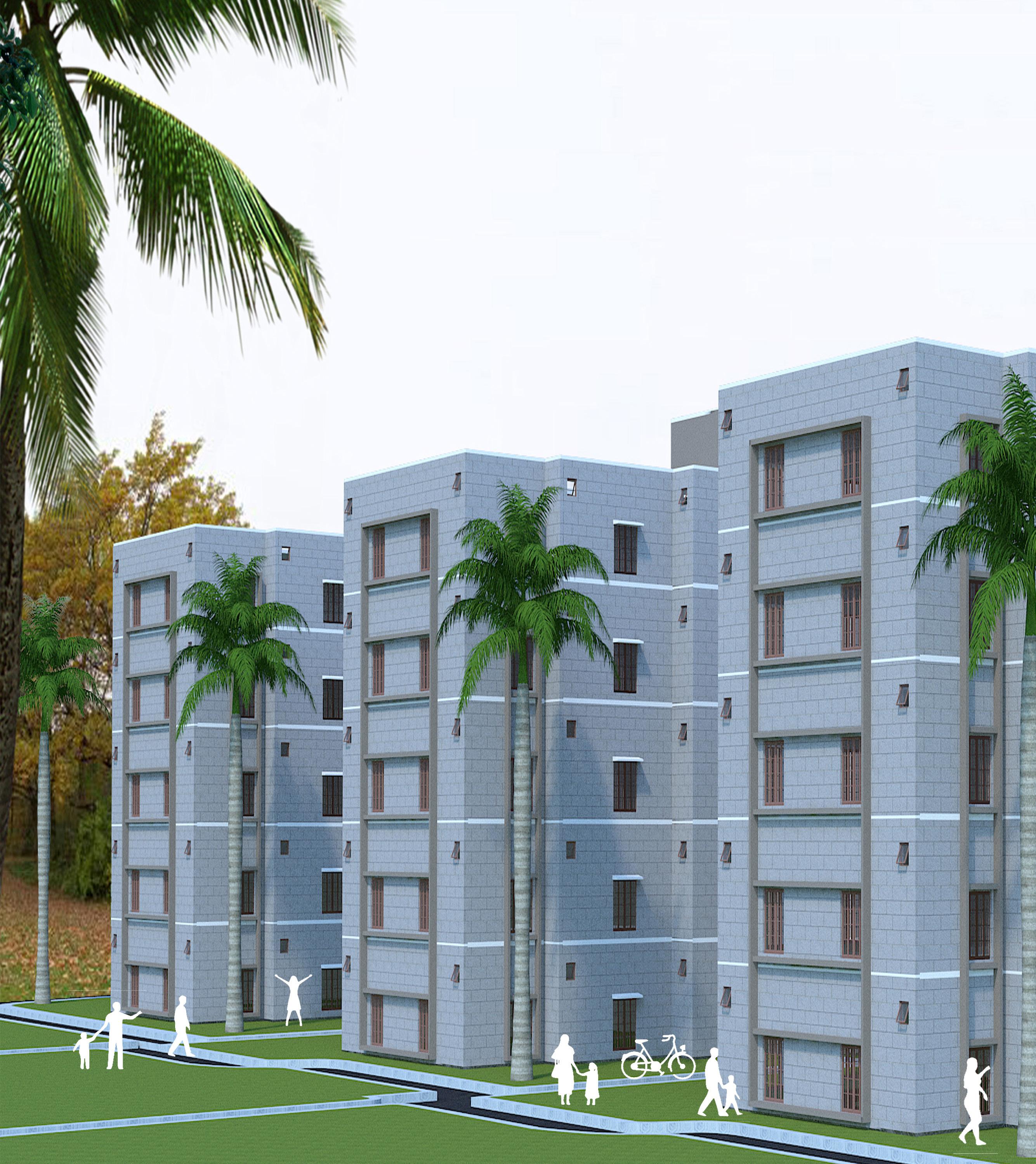

METIABRUZ REDEVELOPMENT/
Academic Project
B.Arch (6th semester)
Site Area: 70.23 acres
Advisor: Ar. Kamal
Software used: 3Ds Max, AutoCad, Photoshop, Sketchup
The project is a mixture of residential, commercial, mixed-use, healthcare, and religious land use. Residential consisting of low-cost housing (MIG, LIG, EWS), as well as for high-income groups (HIG).
The problems catered to include improper transportation, uneven and high-density housings, commercial areas, lack of breathing spaces by giving affordable housing, selfsufficient locality, central green areas, and limiting carbon emission by limiting motorized vehicles inside the site.
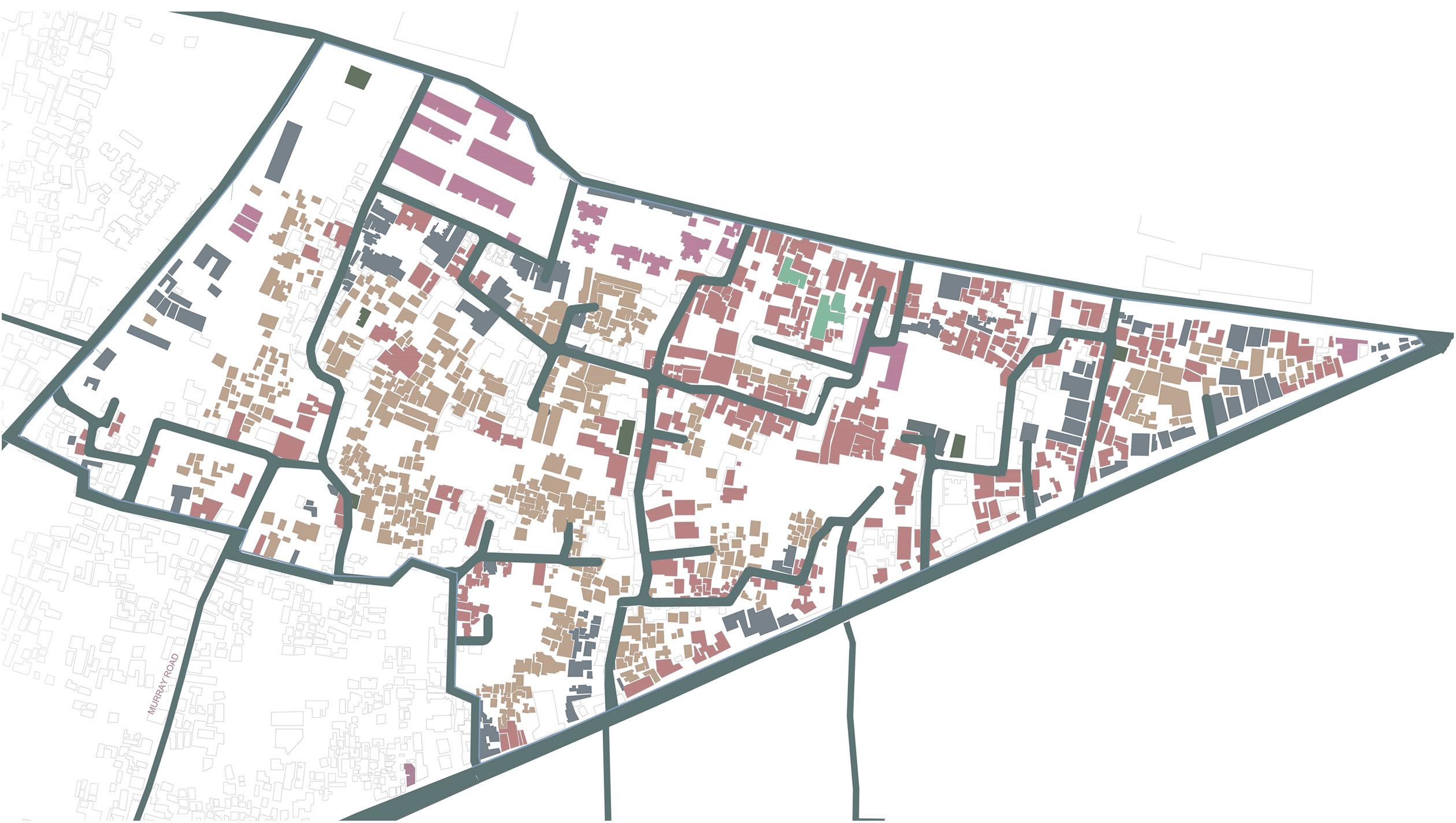
EXISTING LAND USE
COMMERCIAL MIXED USE
RESIDENTIAL RELIGIOUS INSTITUTIONAL HEALTH CARE
INDUSTRIAL ZONE
RAILWAYLINERD.
SCHOOL
COLLEGE
SADAROUQUIRD.
MODIFIED - ROADS
RETAINED INFRASTRUCTURE
RETAINED ZONES

EXISTING INFRASTRUCTURE RETAINED
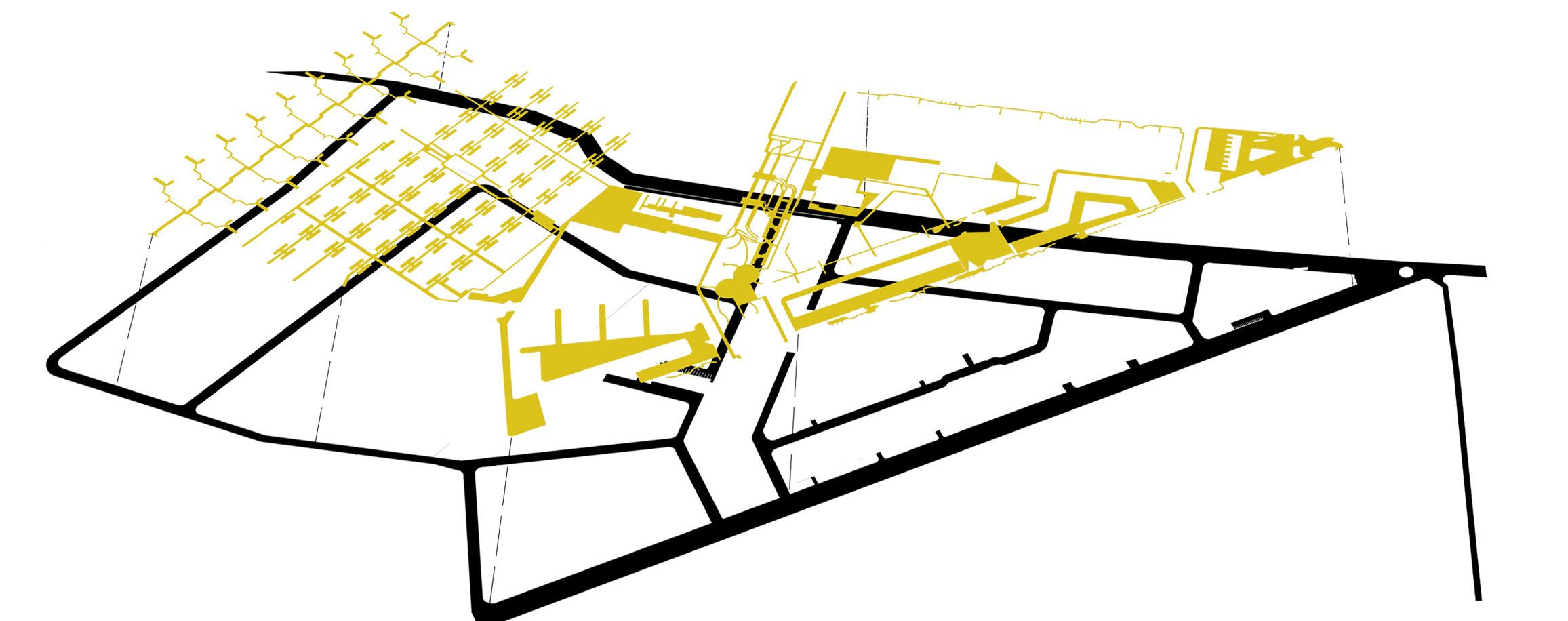
MAIN ROADS NOT IN RESIDENTIAL AREAS - PAVERS IN THE MIDDLE
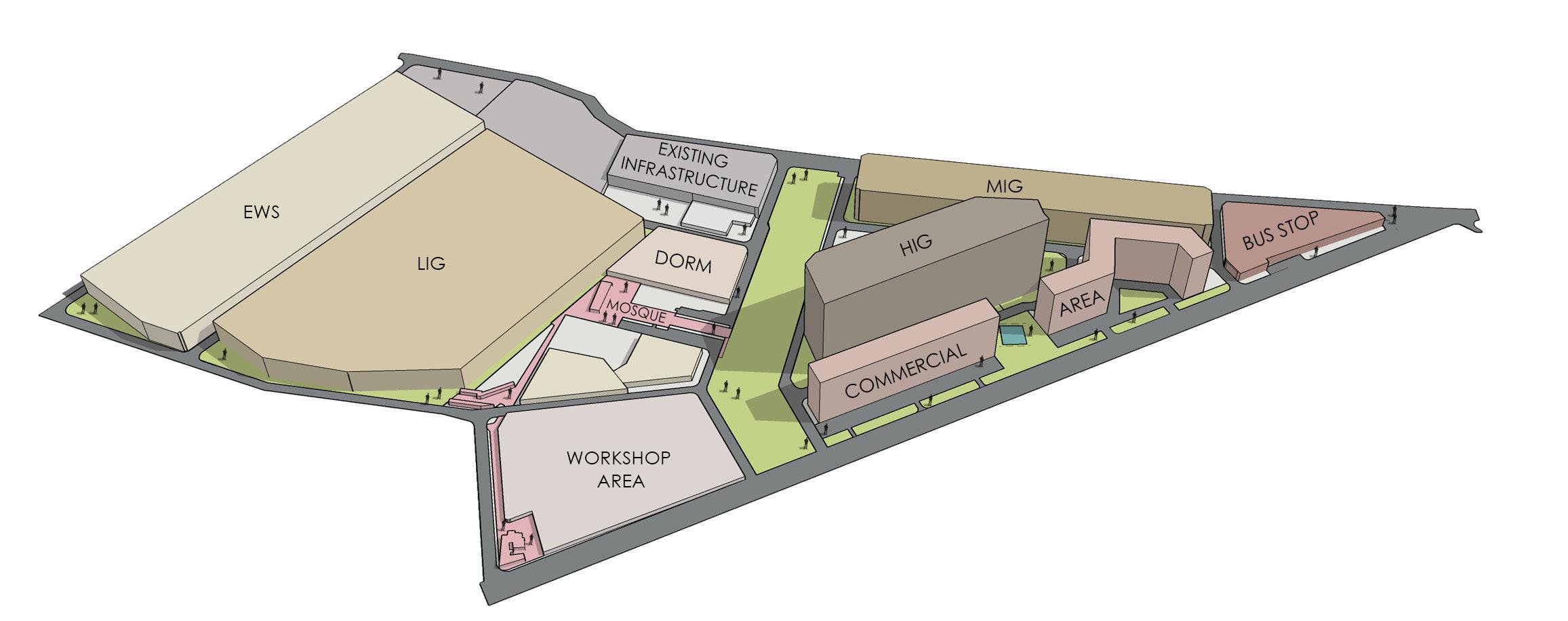
LIVING STREETS - SECTORAL PLANNING - CENTRAL BREATHING AREA FOR GROWTH
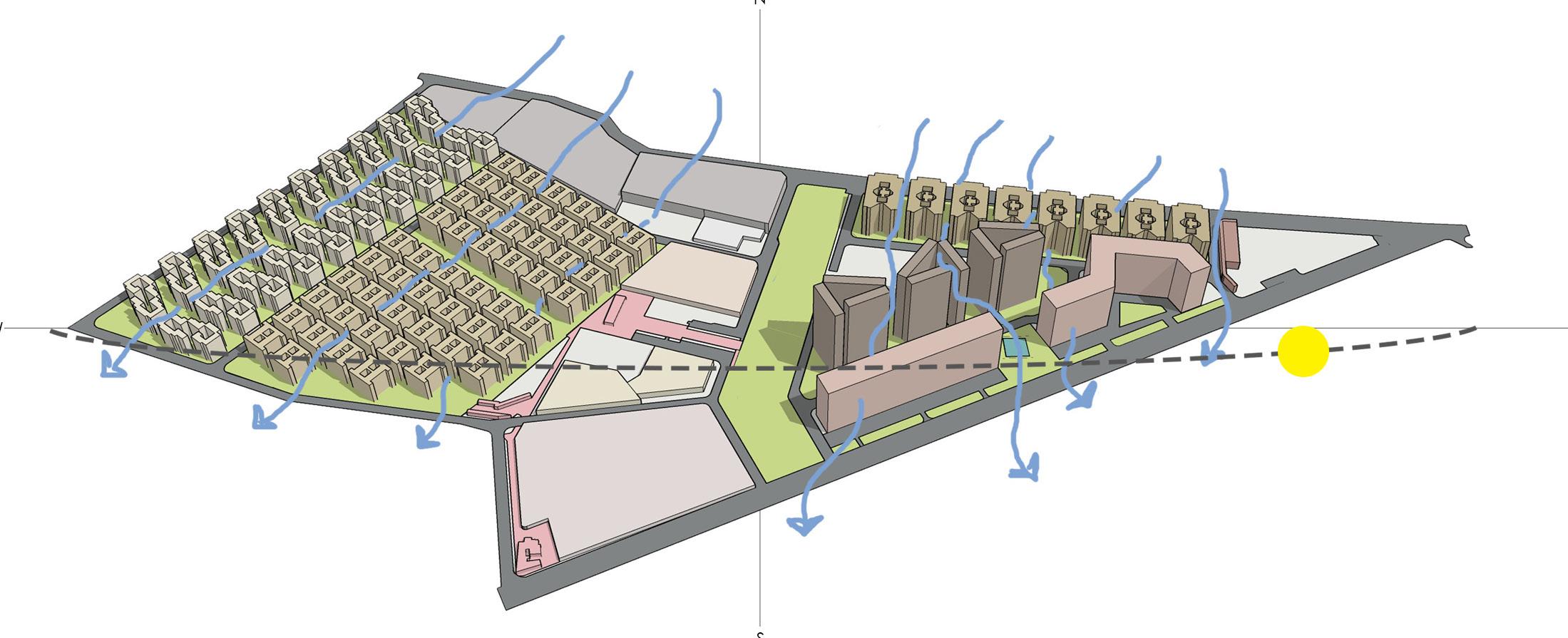
PLACEMENT OF BLOCKS ACCORDING TO SUN AND WIND DIRECTION
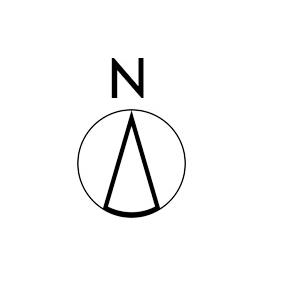
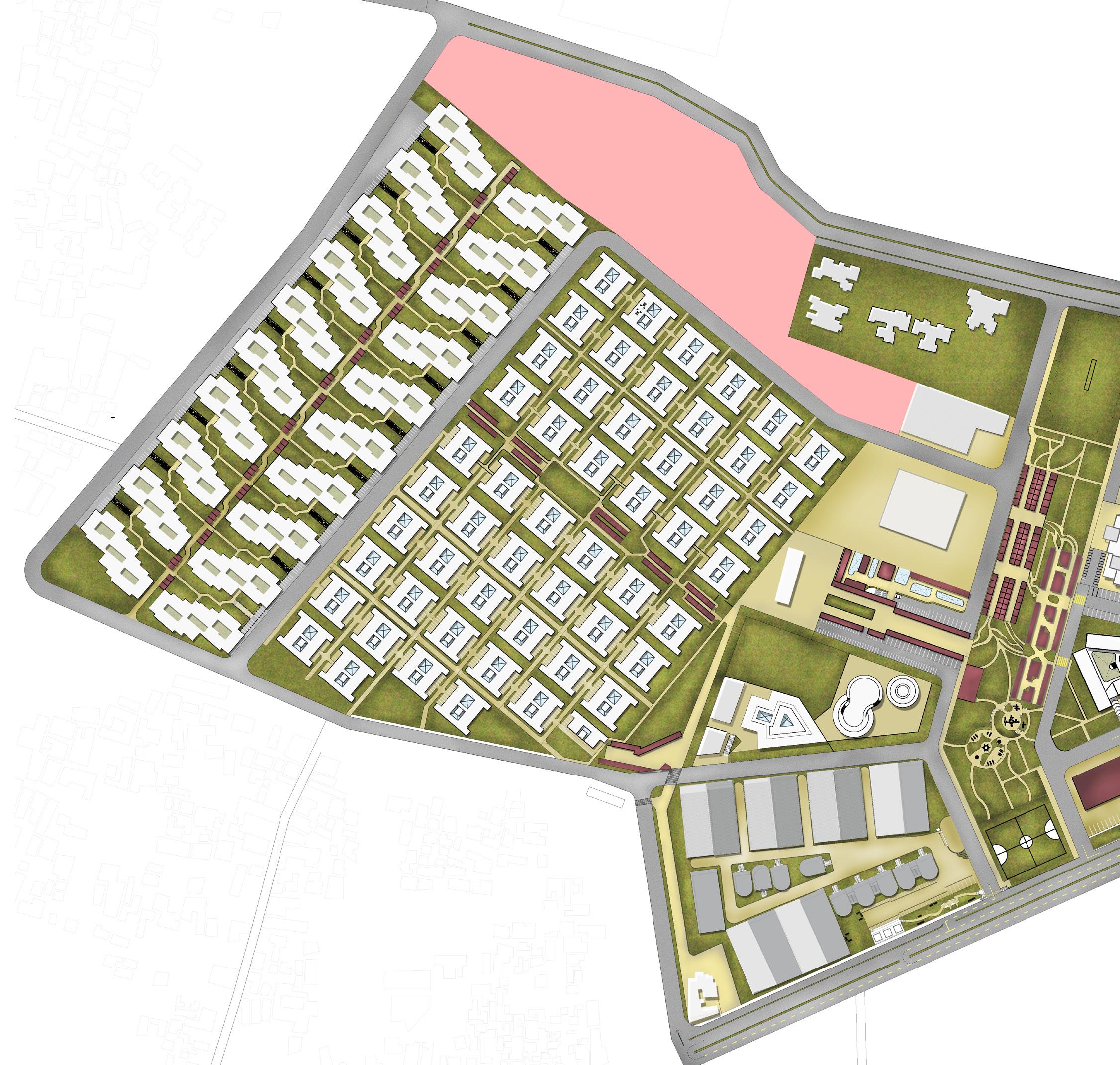
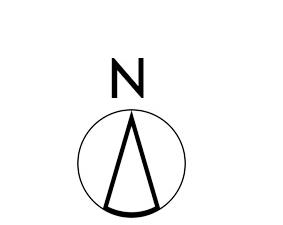
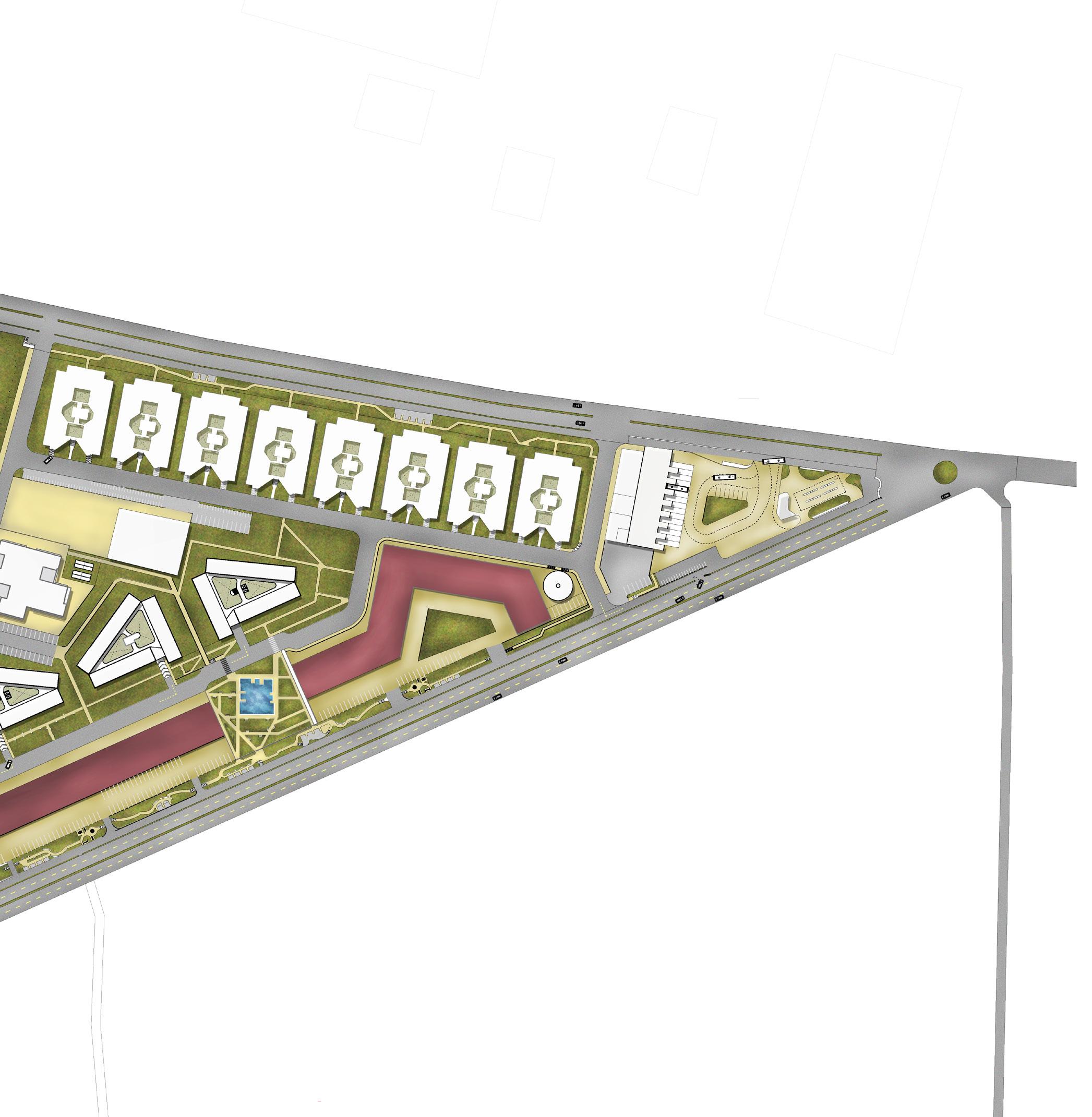
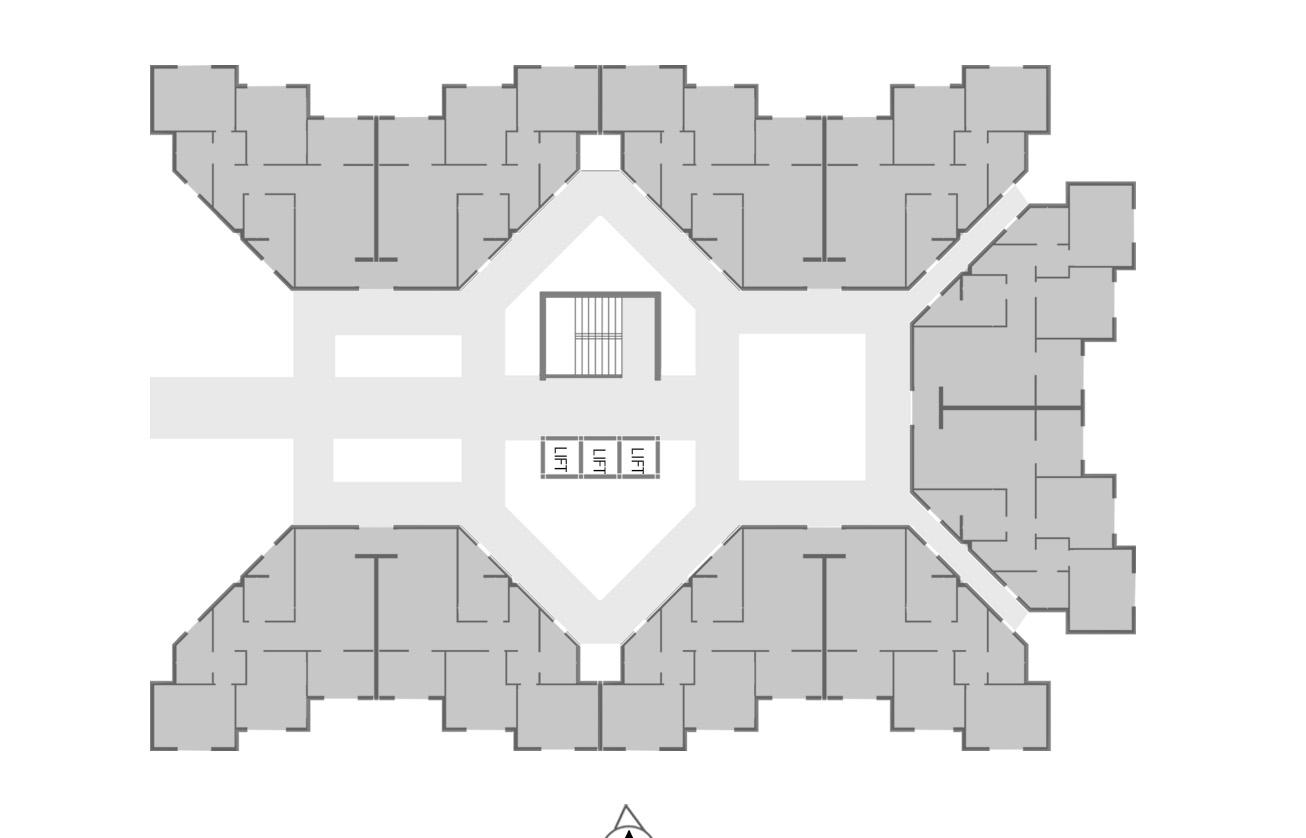

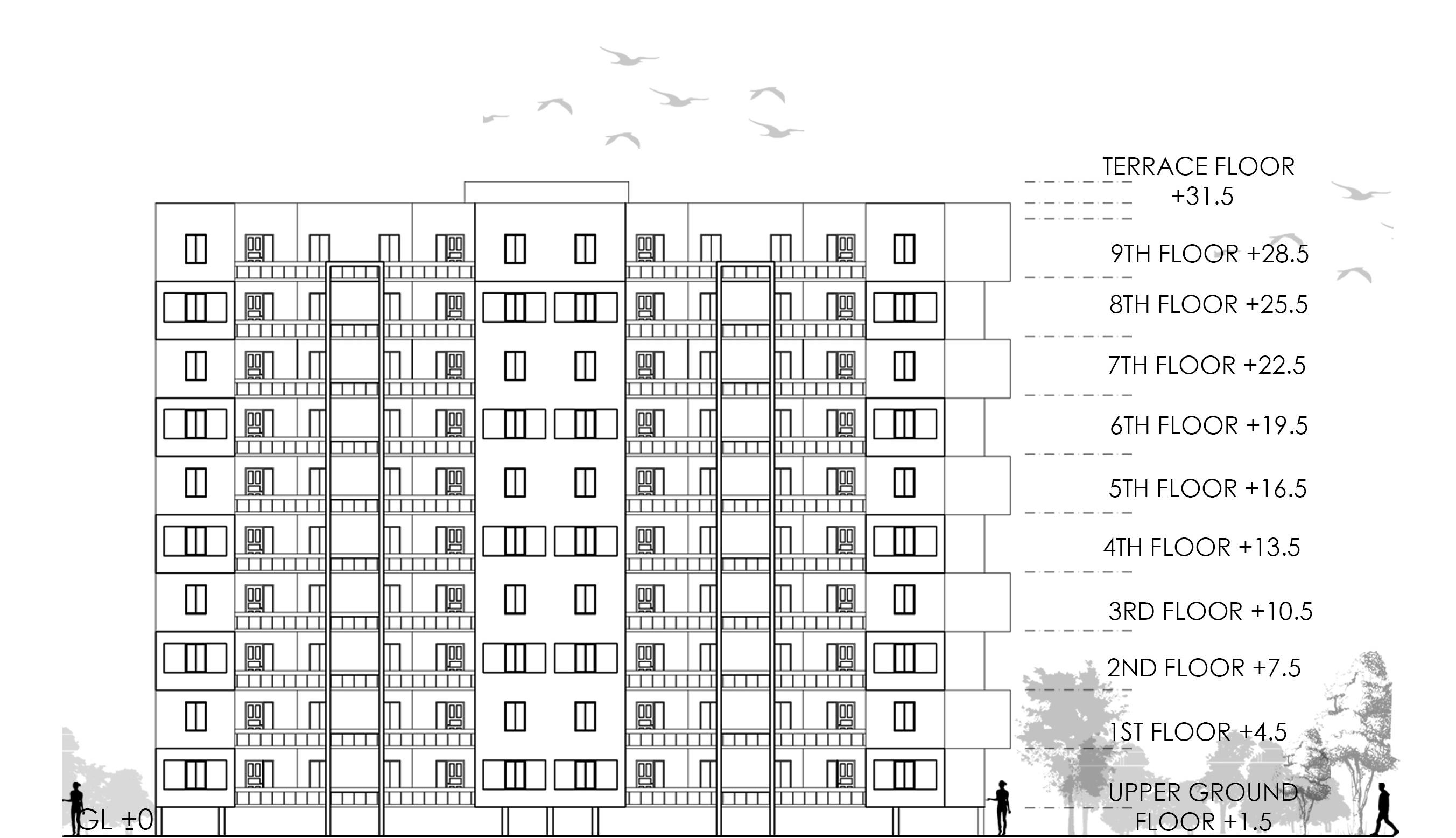
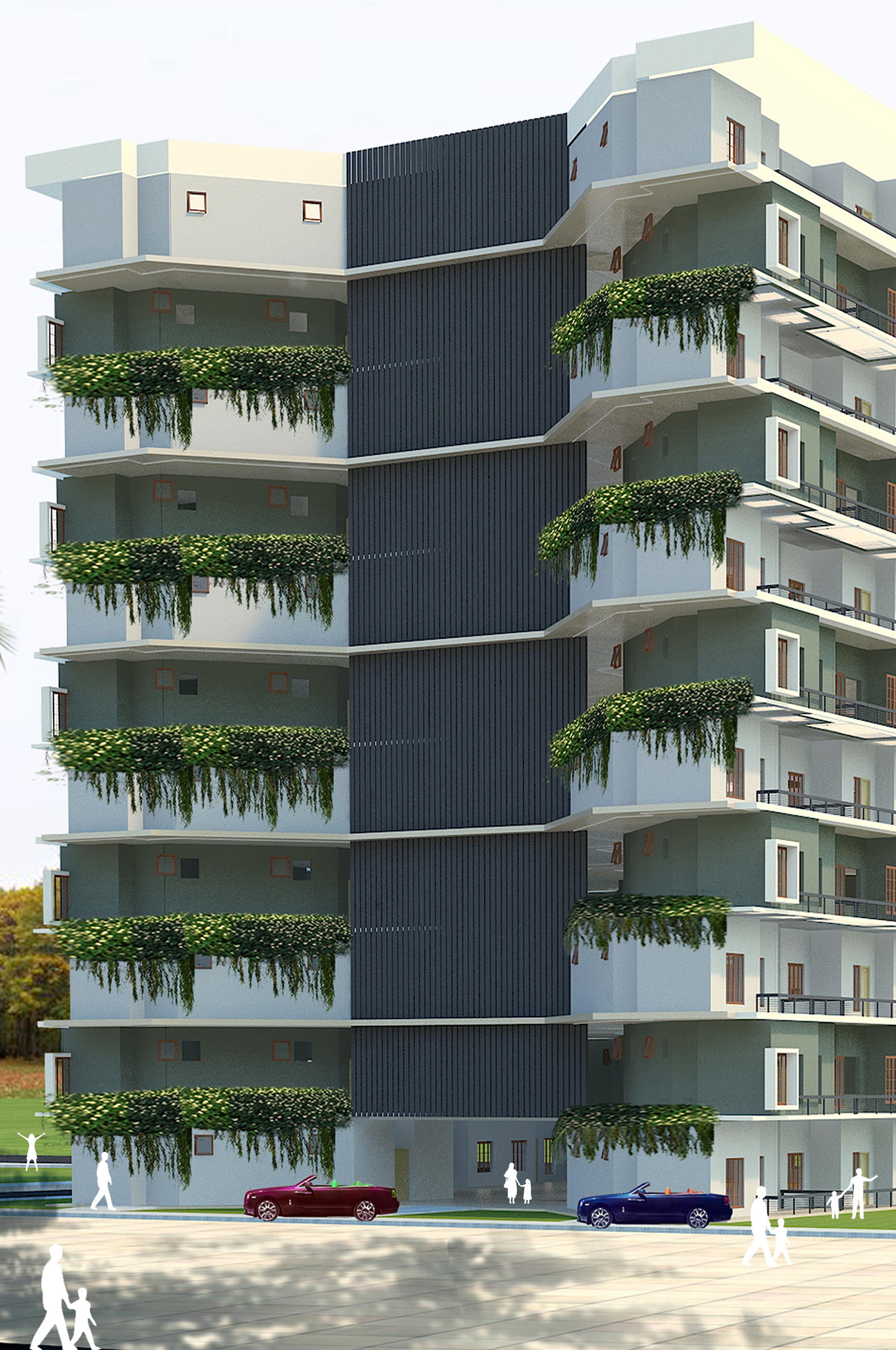

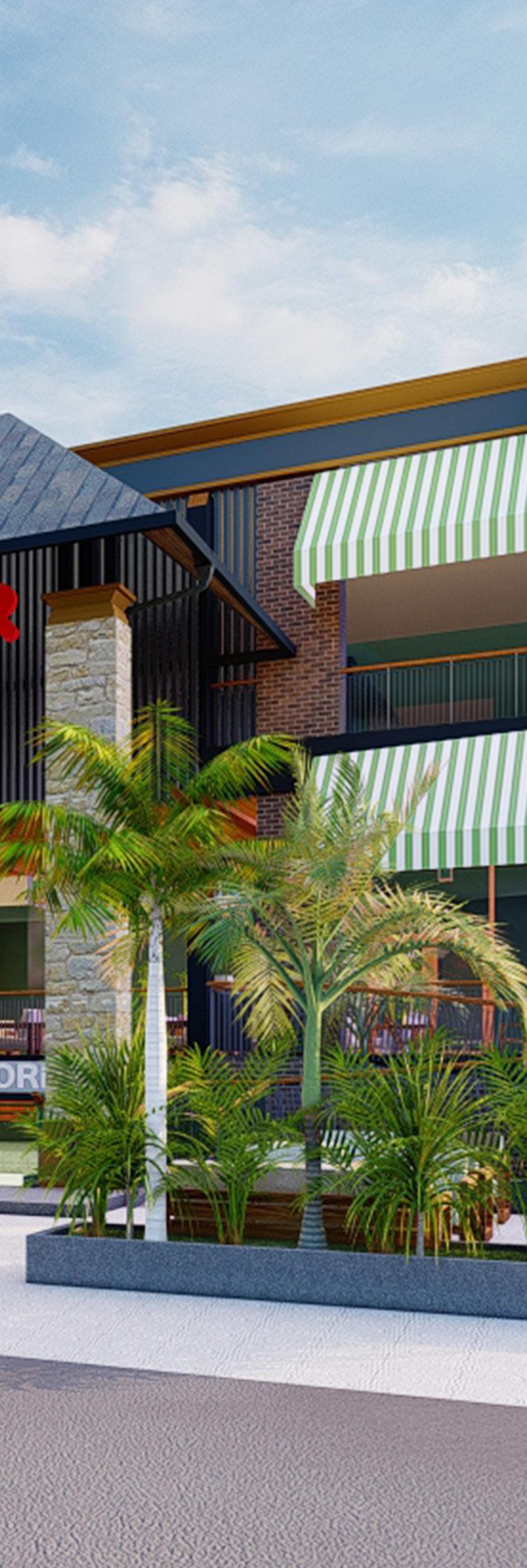
CARNATION COMPLEX/
The project is located in Pathankot, India. It is redevelopment of an area (1.5 acres). Consists of food outlets of various fast food chains including Burger King, KFC, Starbucks, Nik Bakers, Dominos, Barbeque Nation and Brew Estate.
The building is three stories high. We designed the site and the upper ground floor which includes a food court with outlets. The food court was designed in connection to the outside with street furniture.
Academic Project (Team Of 3) 2019-2022
Site Area: 1.5 acres
Advisor: Ar. Ranjodh Singh
Software used: AutoCad, Adobe Photoshop, Sketchup, Lumion
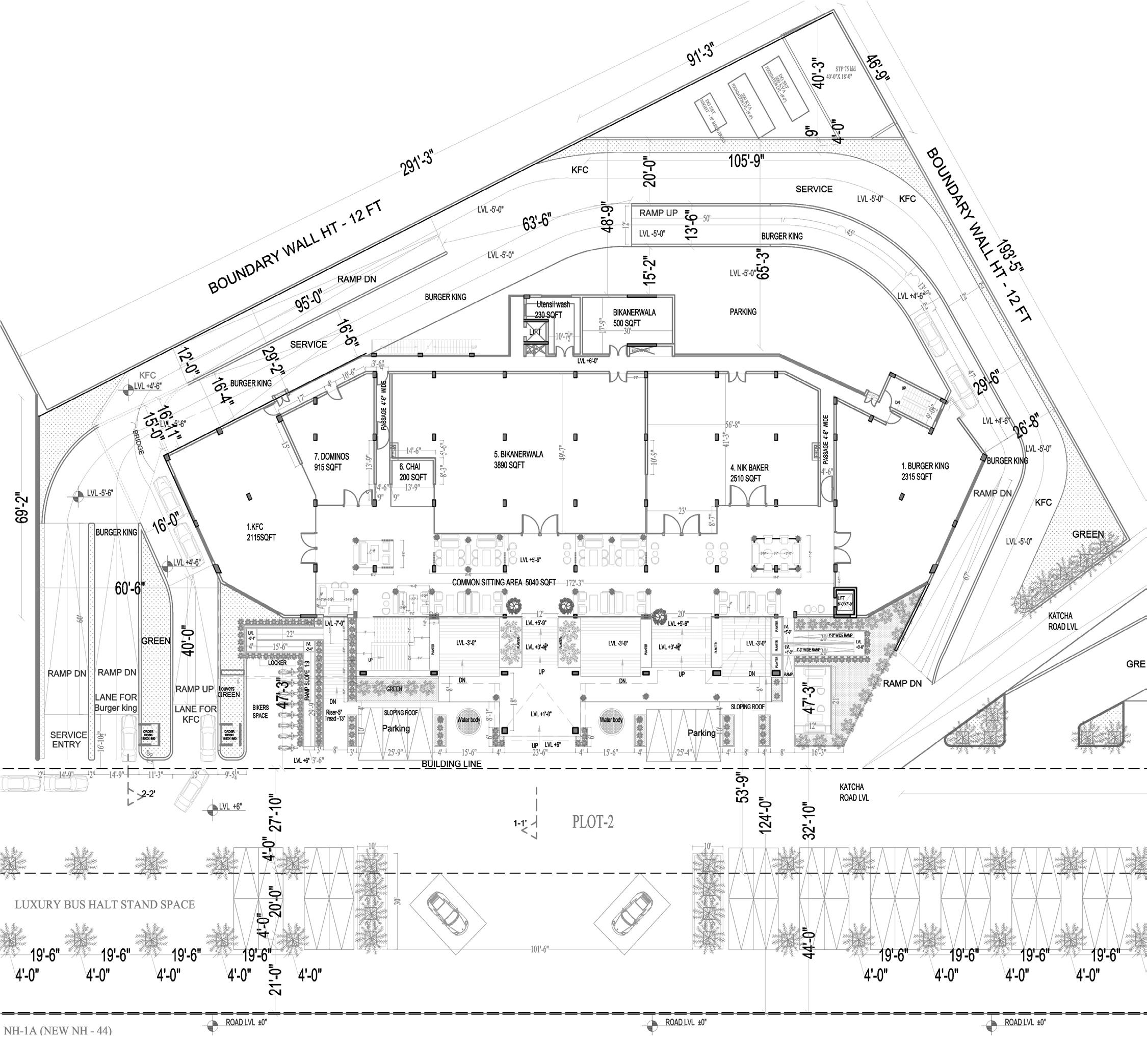
EXTERIOR AND INTERIOR VIEWS OF THE COMPLEX
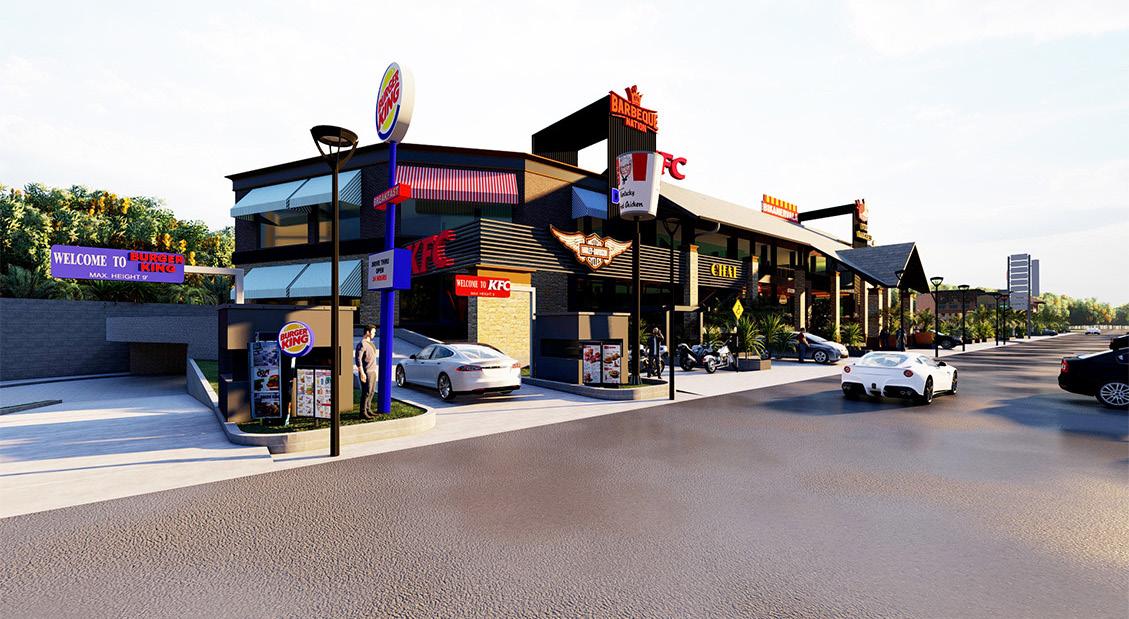

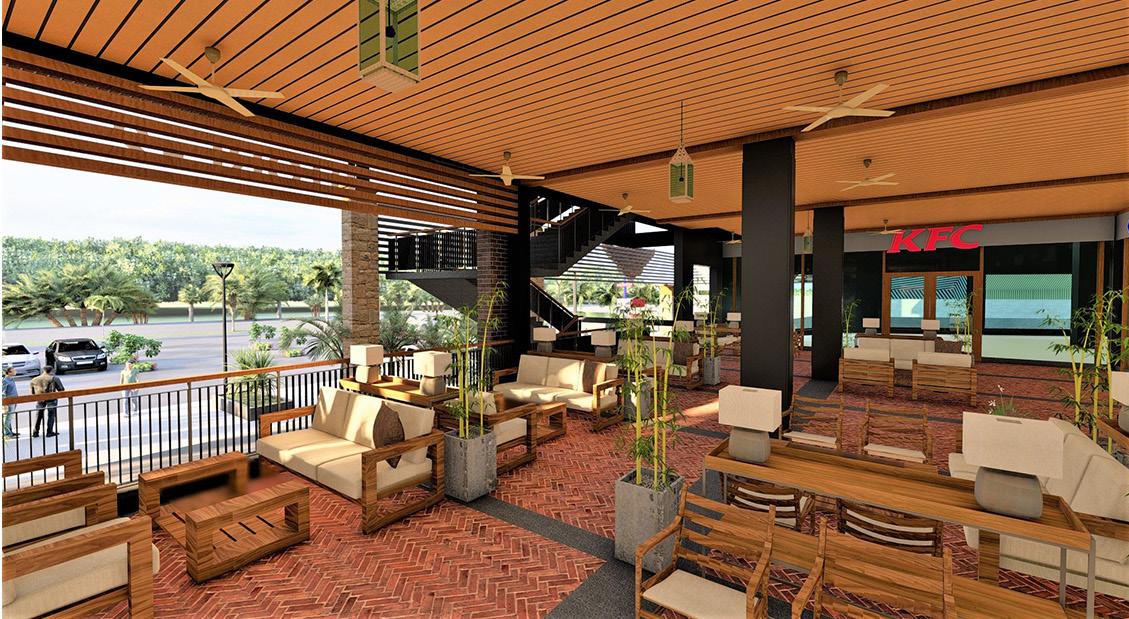
RAMMED EARTH
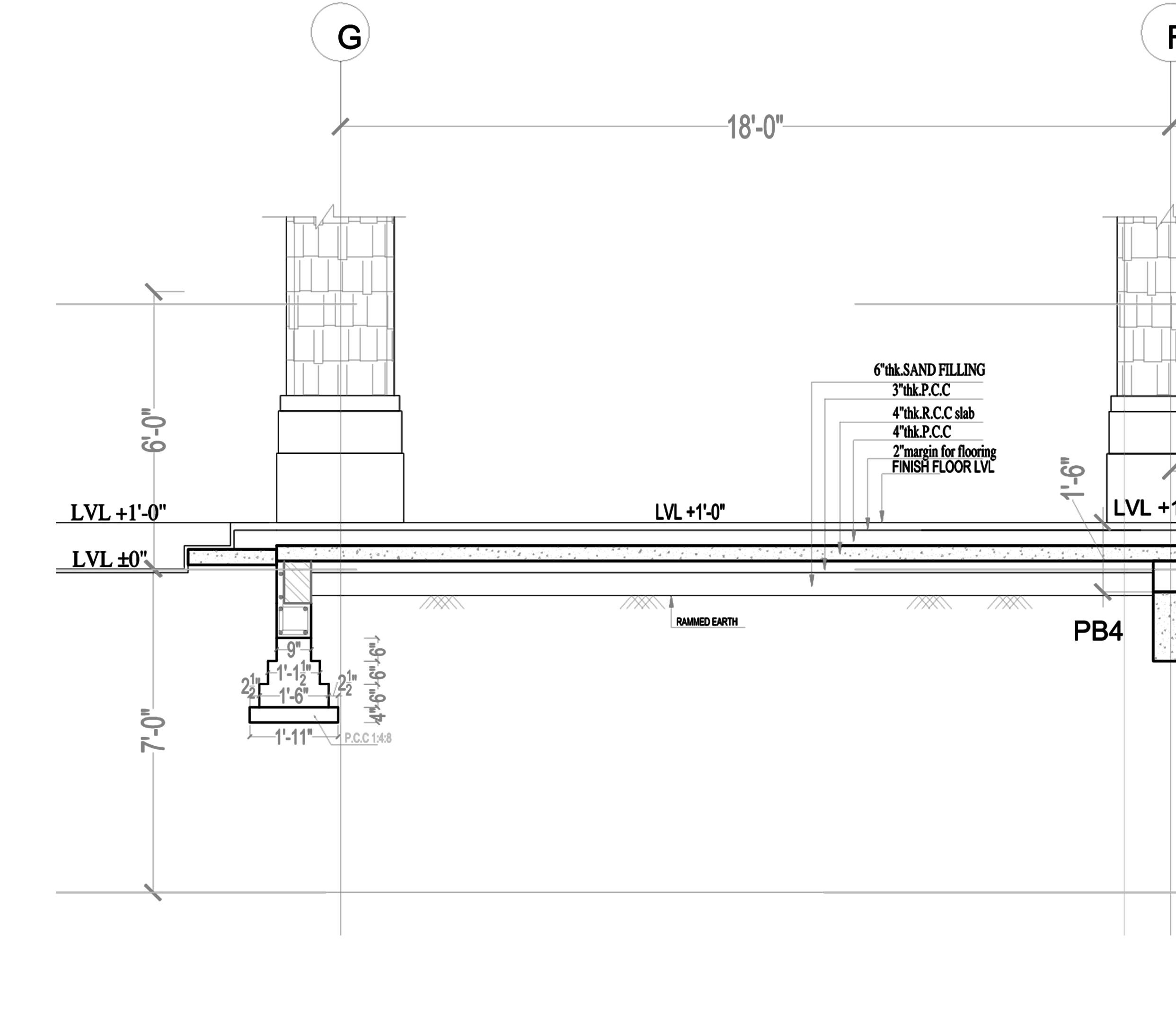
DETAIL ENTRANCE
STAIRCASE SECTION
6” THK SAND FILLING
3” THK P.C.C
4” THK R.C.C THK SLAB
4” THK P.C.C
2” MARGIN FOR FLOOR FINISH FLOOR LVL 1’-6” PB
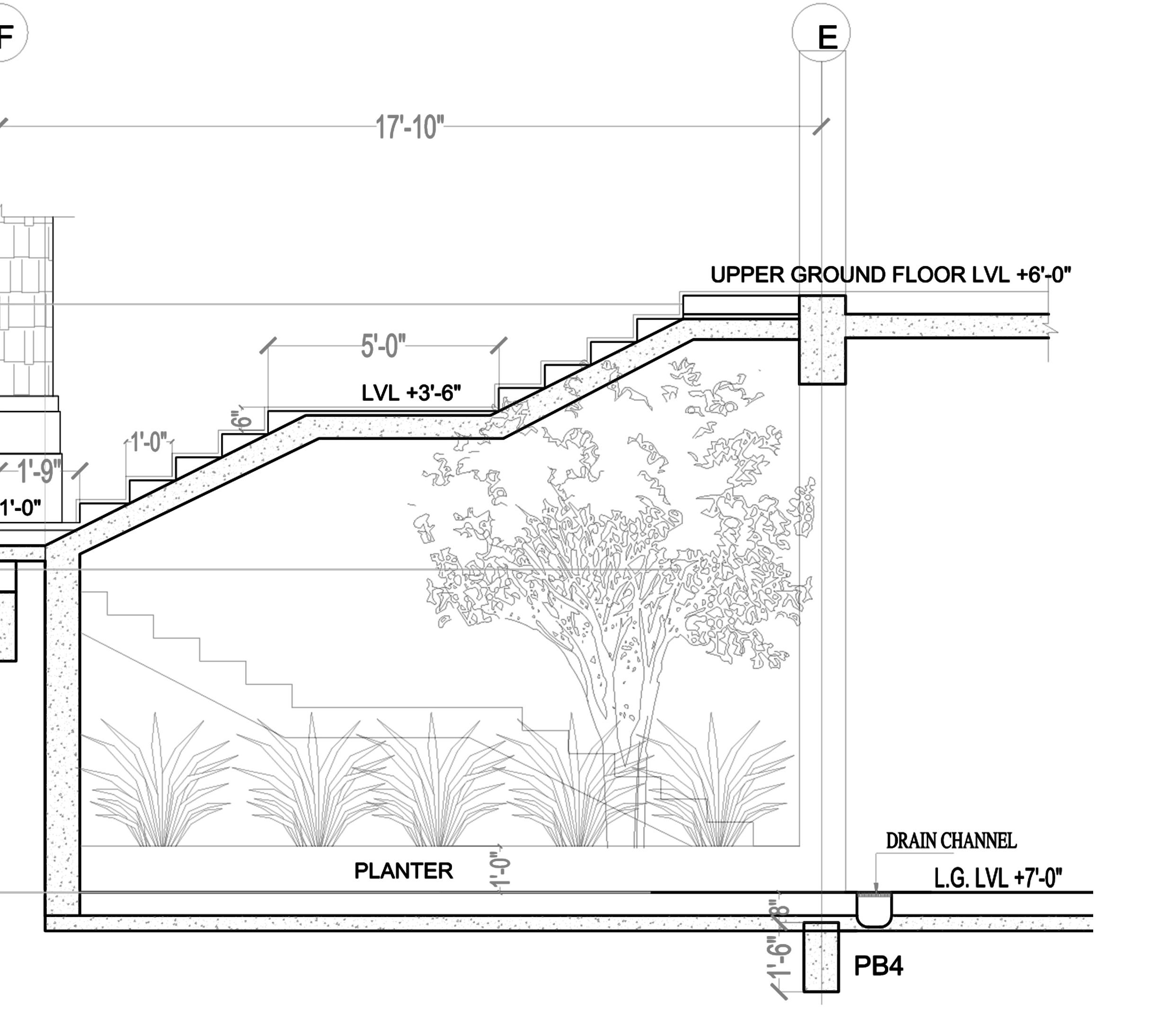

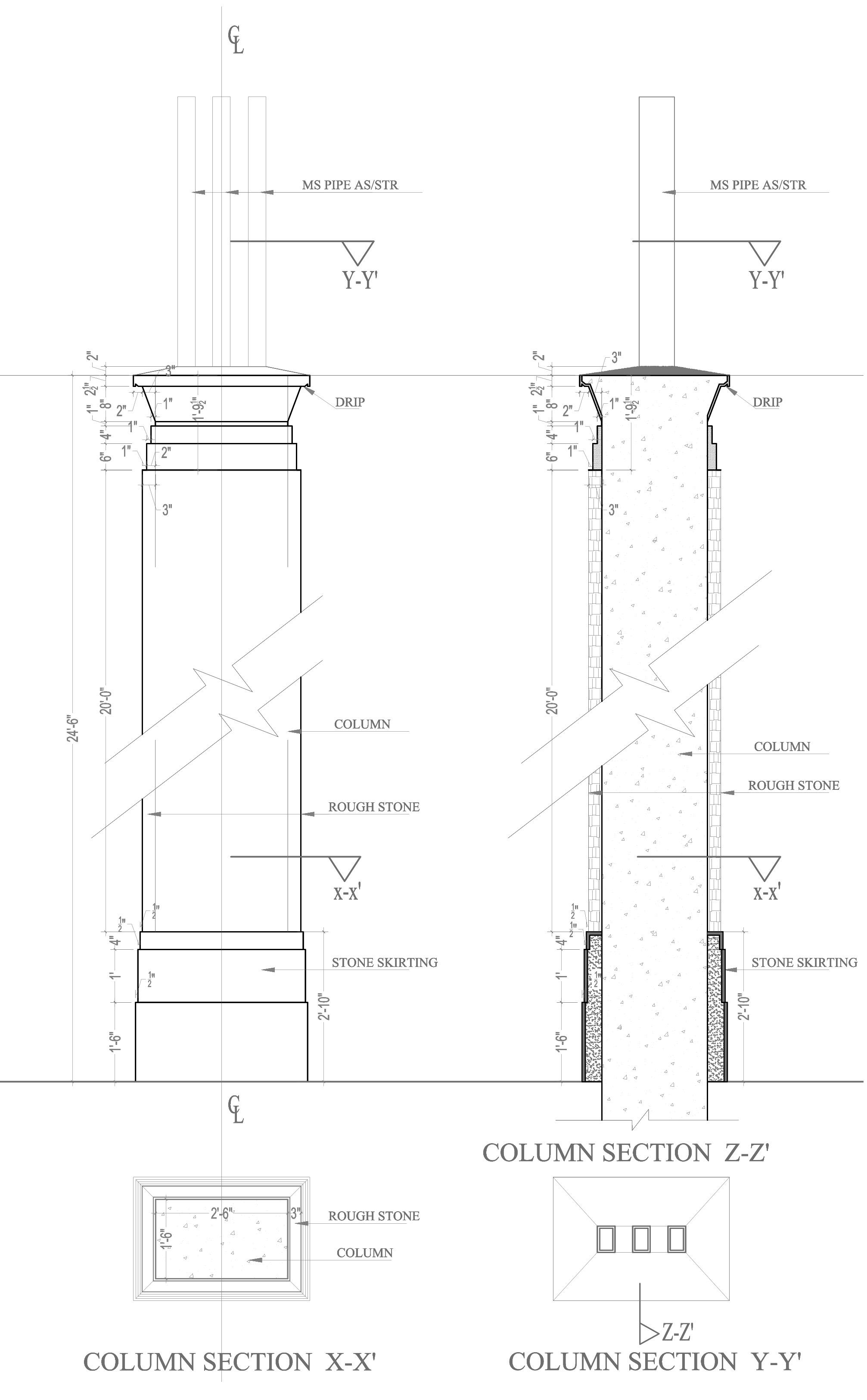
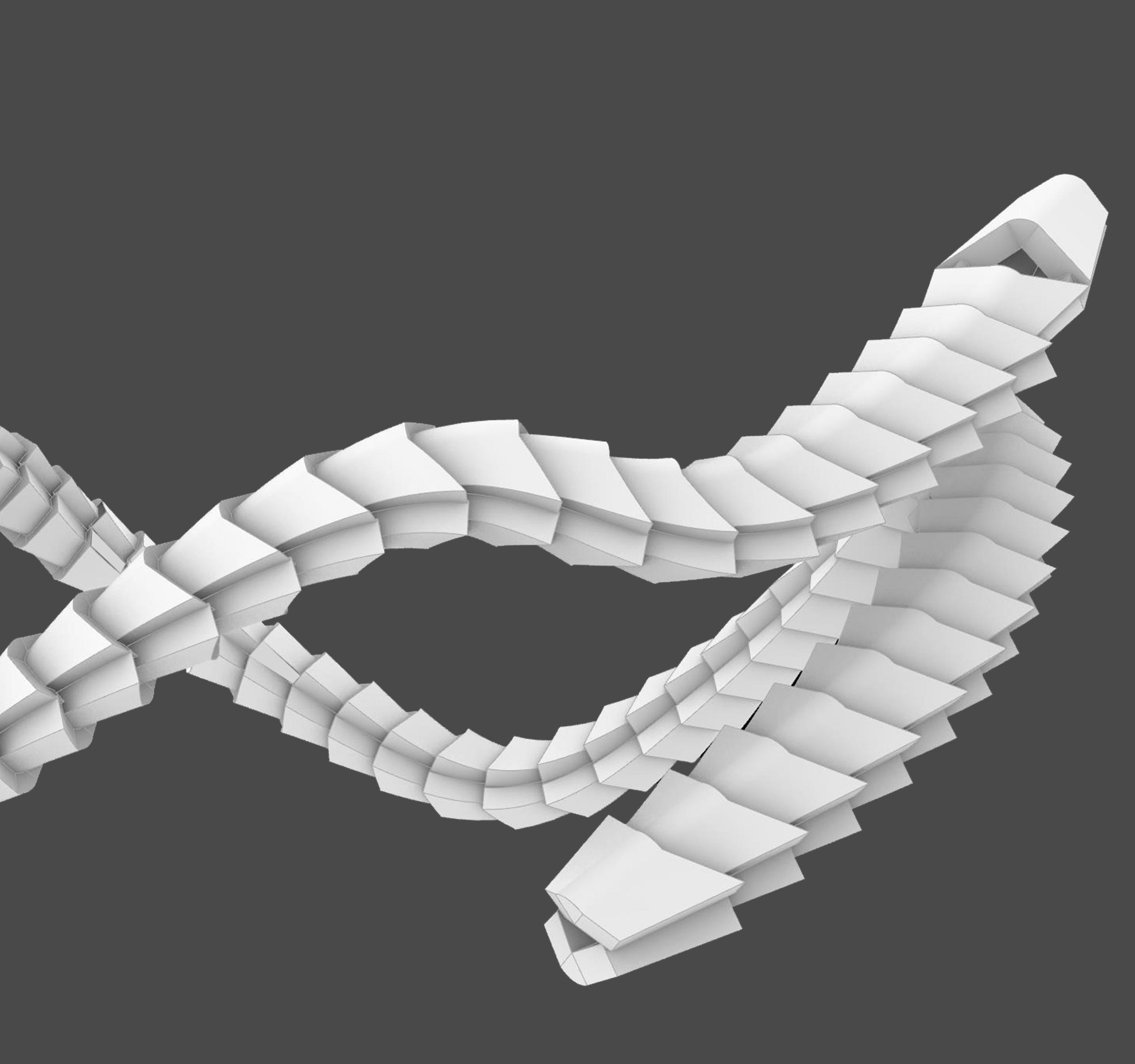

This Included exploring different modeling medias through Rhinoceros and post production. The medias included laser cutting, 3d printing and assembling.
Started with making swatches that later turned into headwear’s, shkirt (shrit + Skirt) using laser cutting. Worked on making bracelets (limb bands), 3 different types.
Academic Project
M.Arch (2nd semester)
Advisor: Gregory Serweta, Maia Peck
Software used: Rhinoceros 3D, Adobe Photoshop, Adobe Illustrator
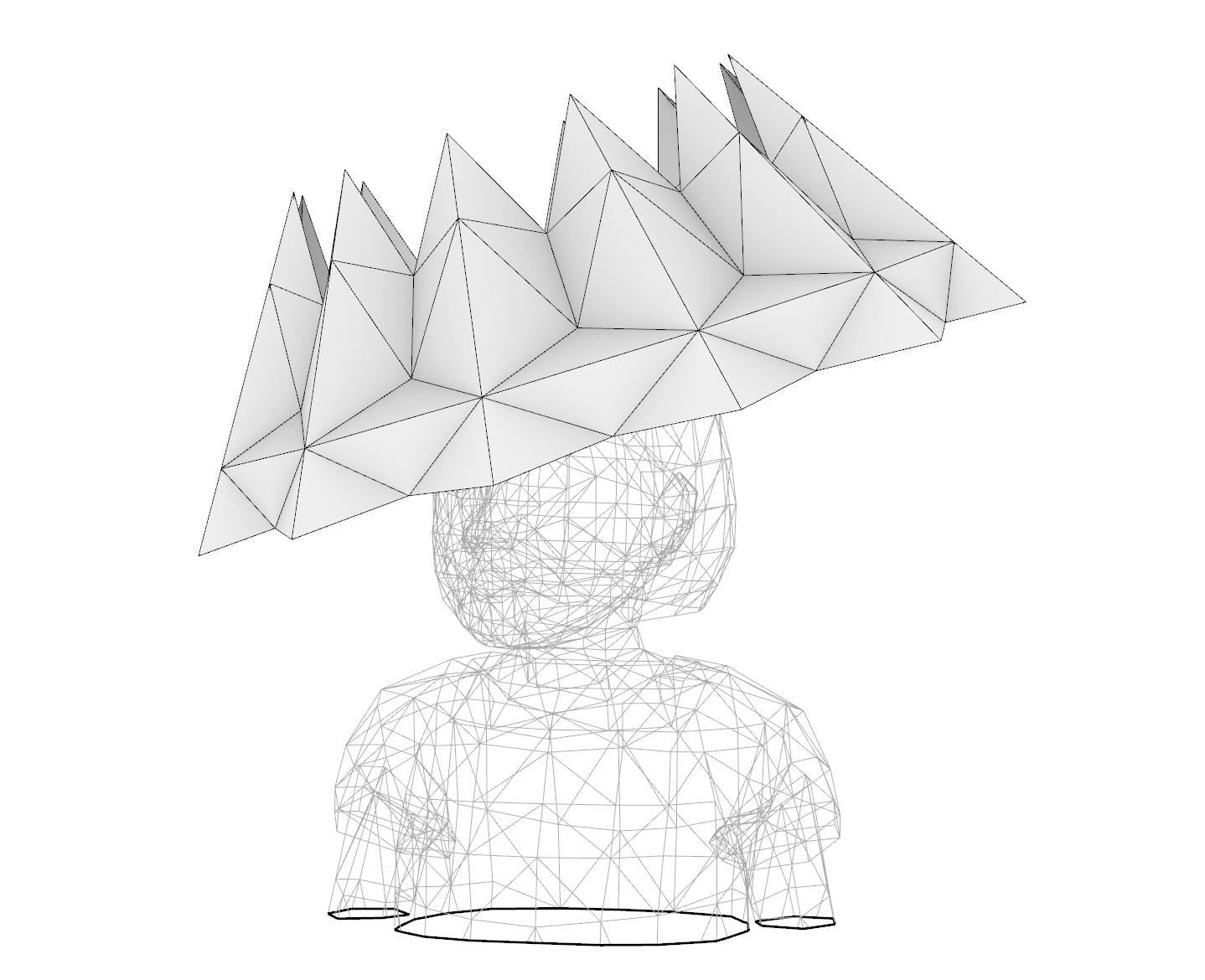
Triangulated pleating headwear
HEADWEAR
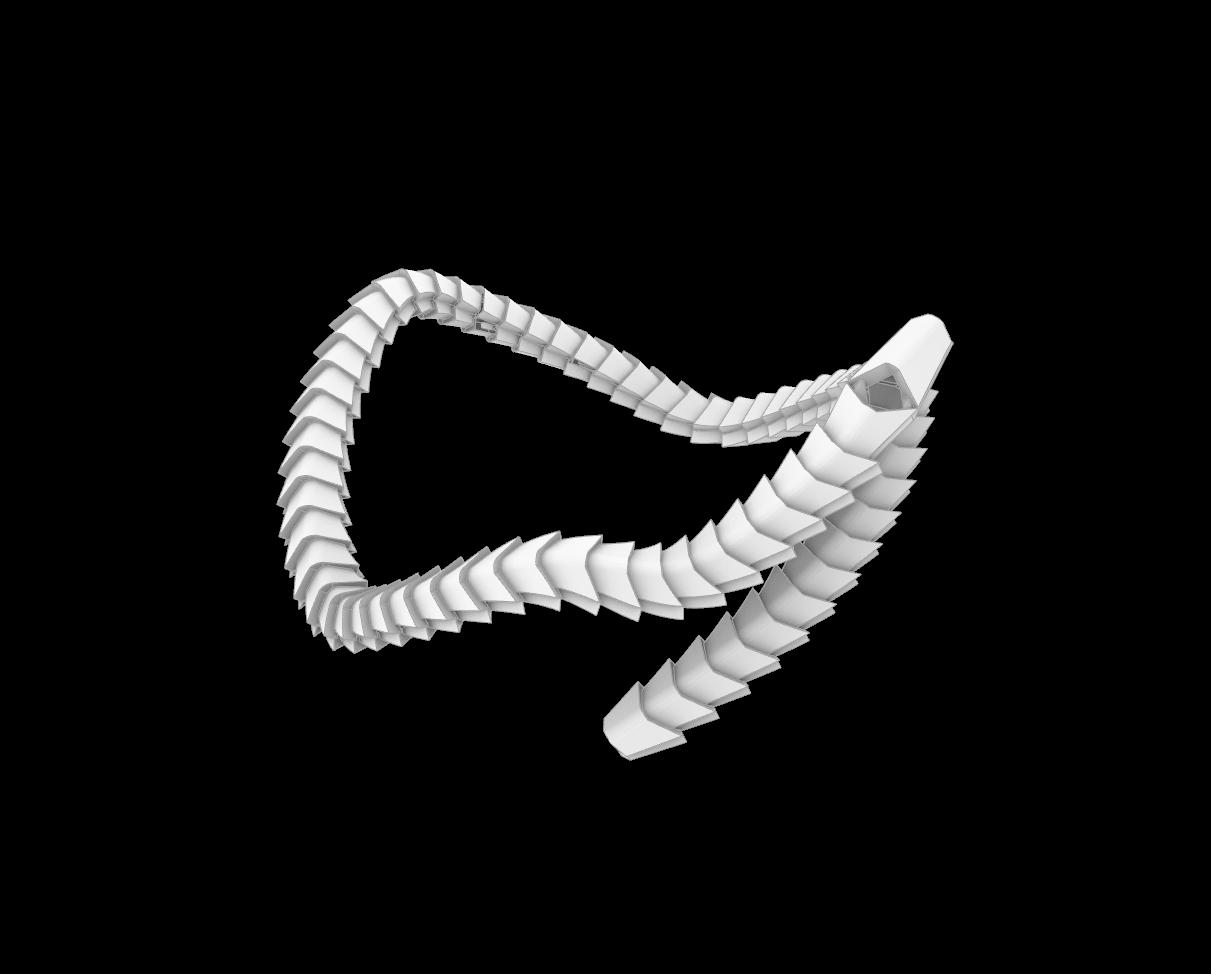
Divide + Loft + OffsetSrf + Curve (interpolate points) + Flow
LIMB BAND
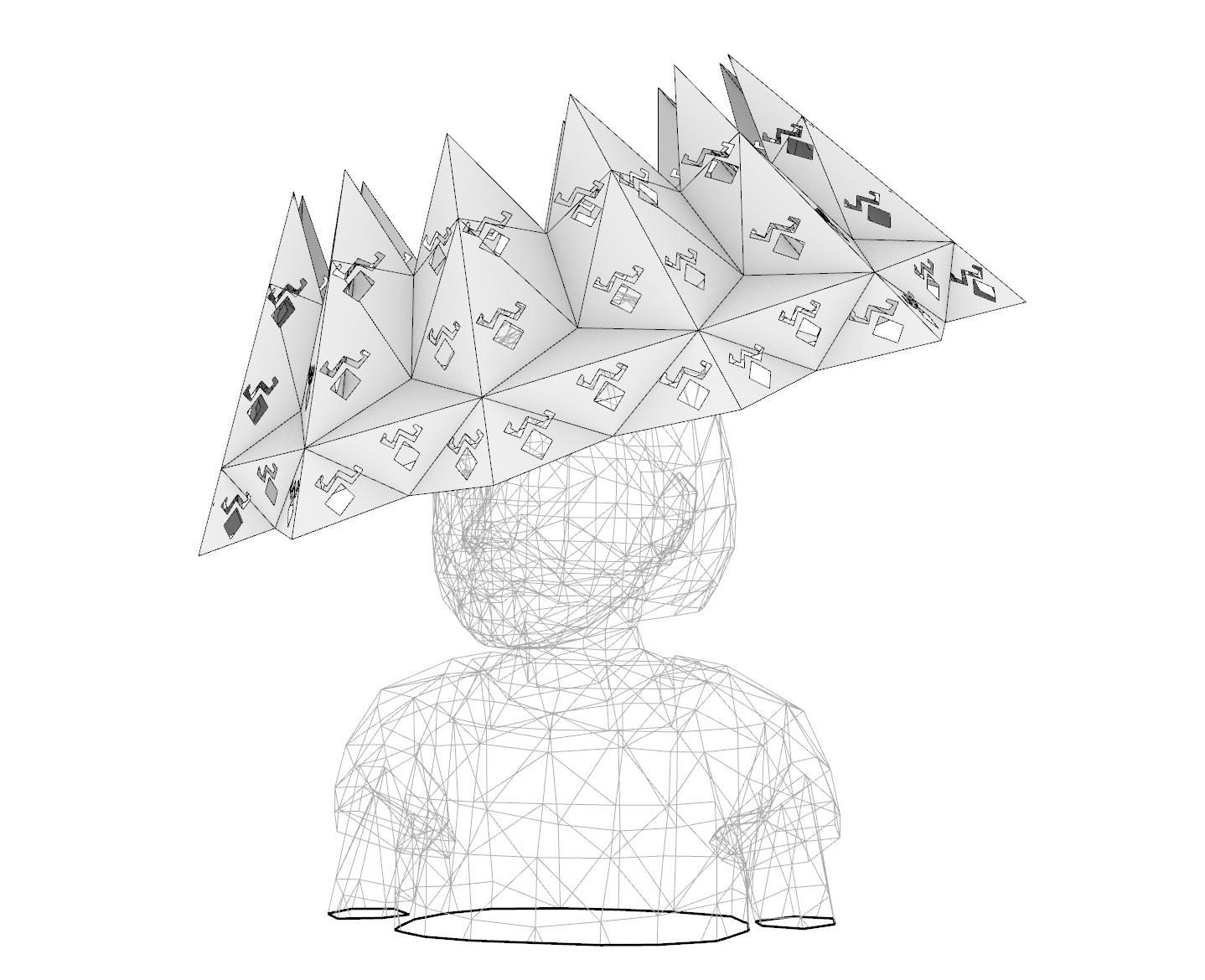
Floral punctured headwear

Divide + Curve (interpolate points) + Pipe
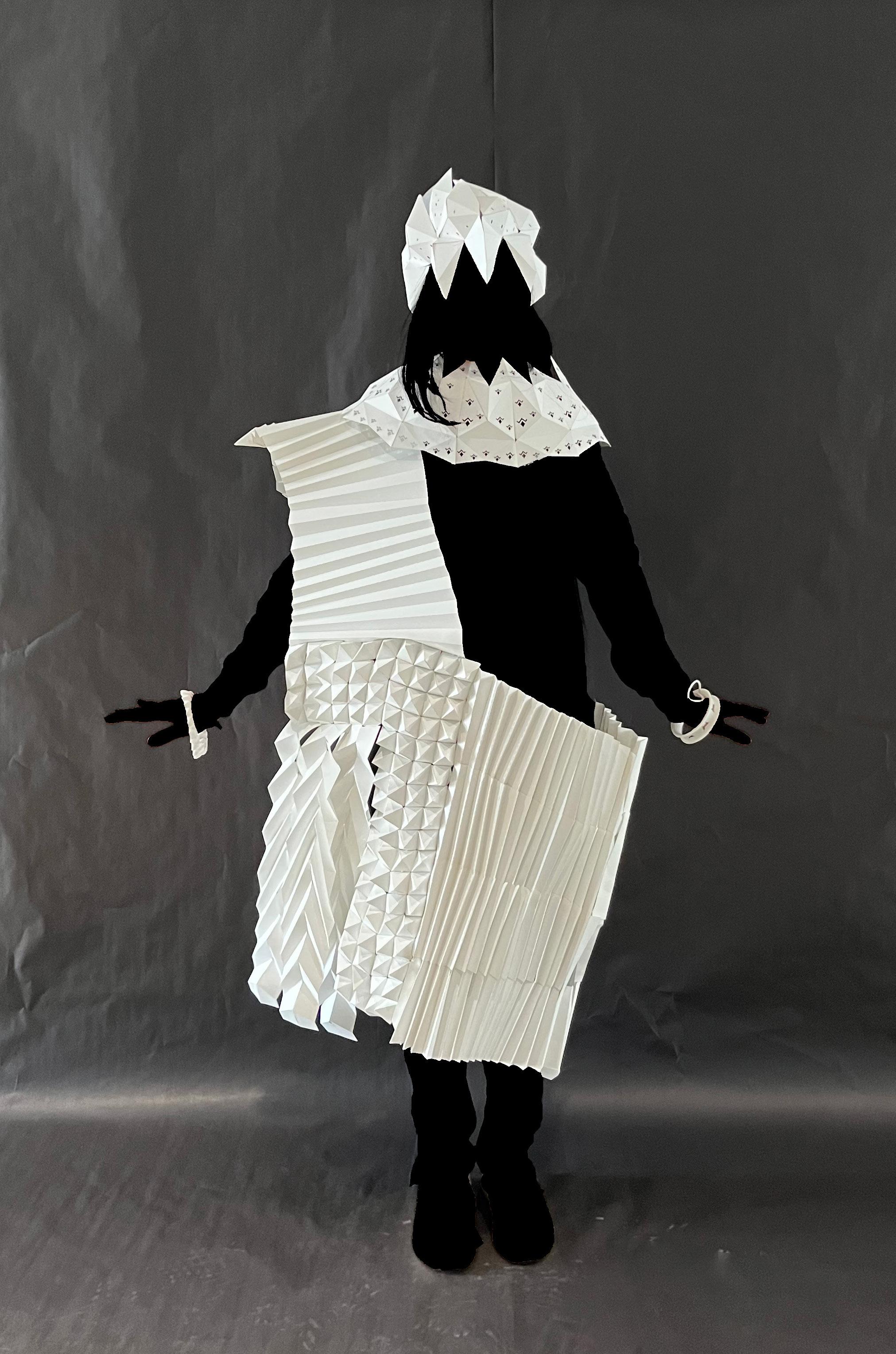
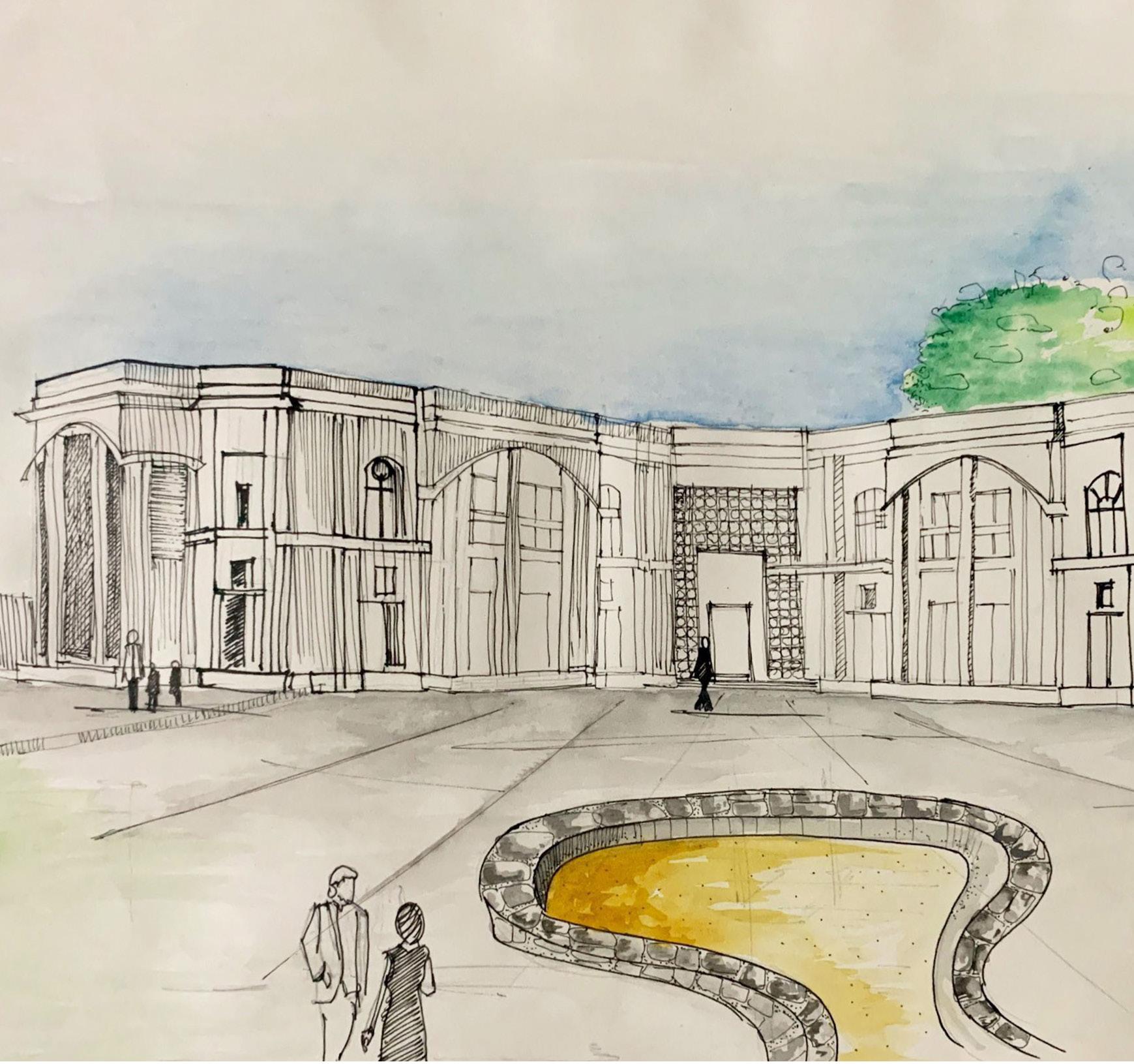
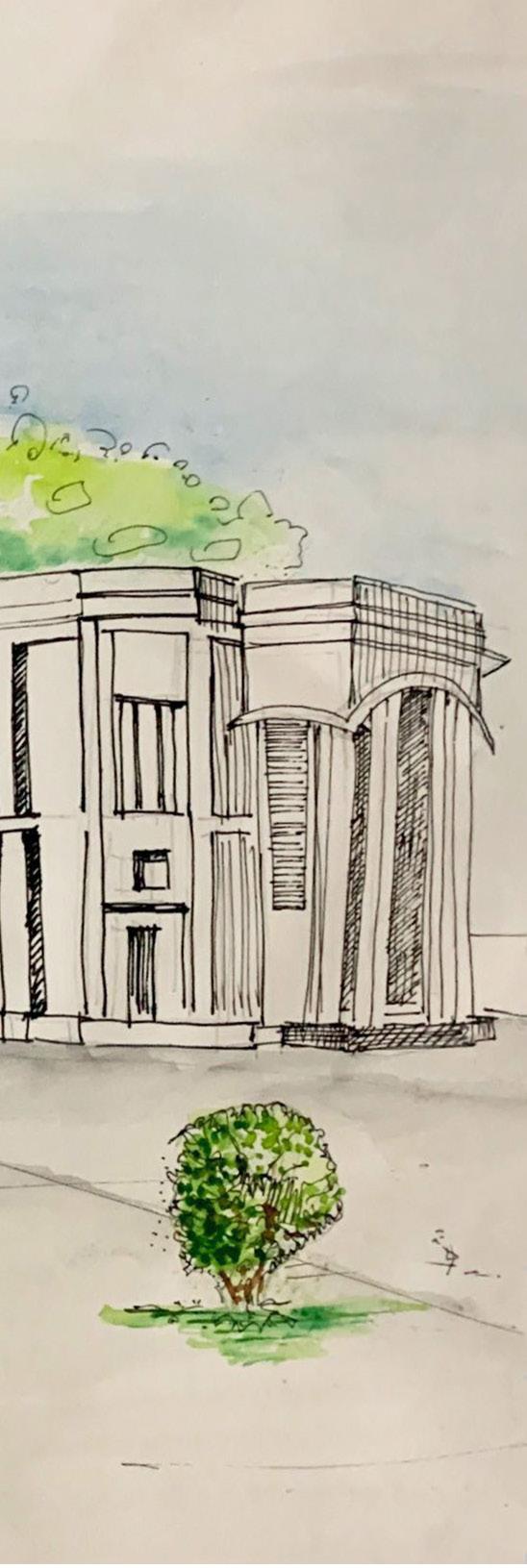
The graphics show a variety of mediums used. Including pen and ink, paint, color pencil. Includes live sketches, historic sketches and visualizations from design. Live sketch showing kiosk. Visualizations include dome design from motel, residential design plan, historic building sketches include old temples and open - air theatre.
Sketches
2019-2022
