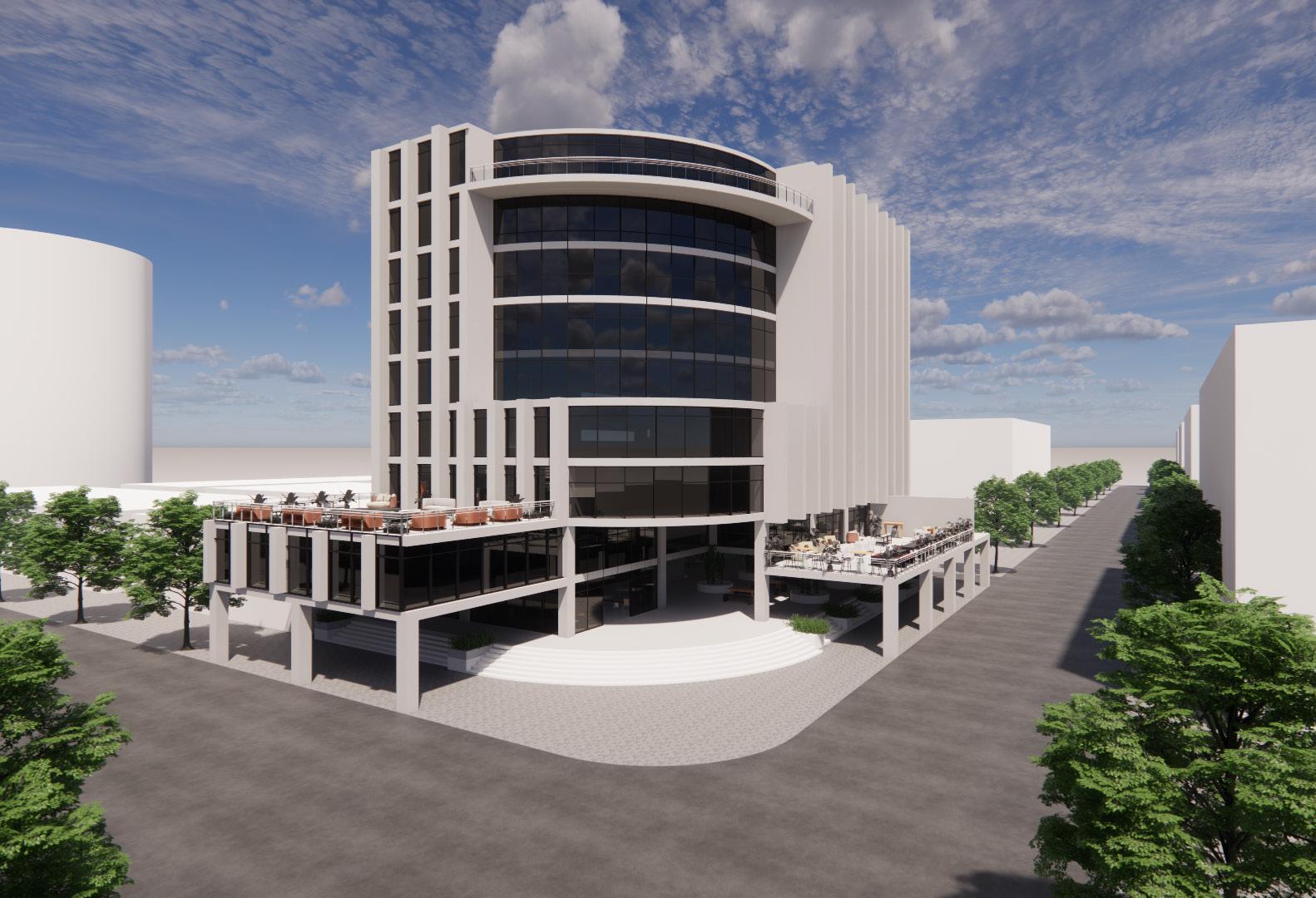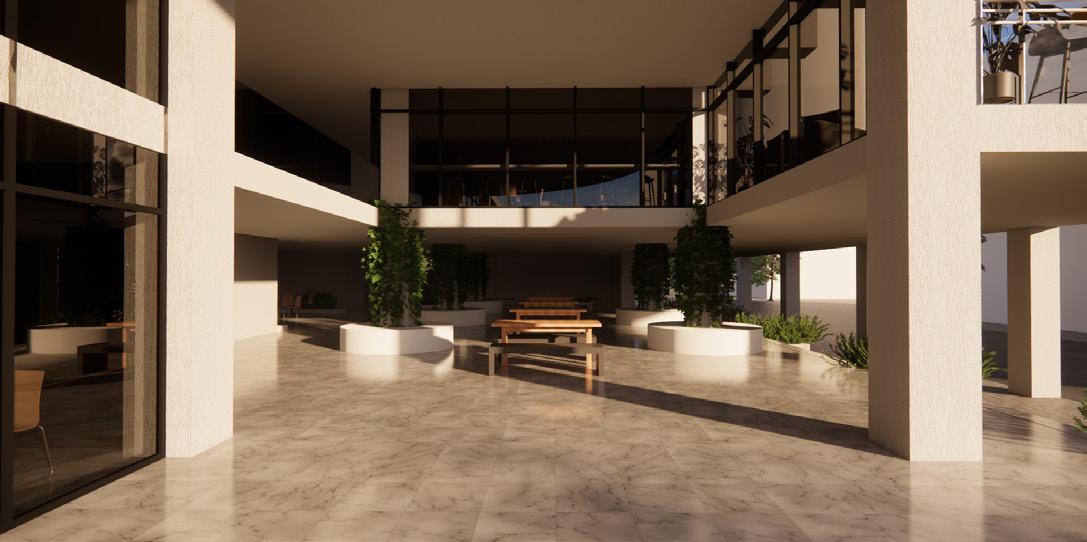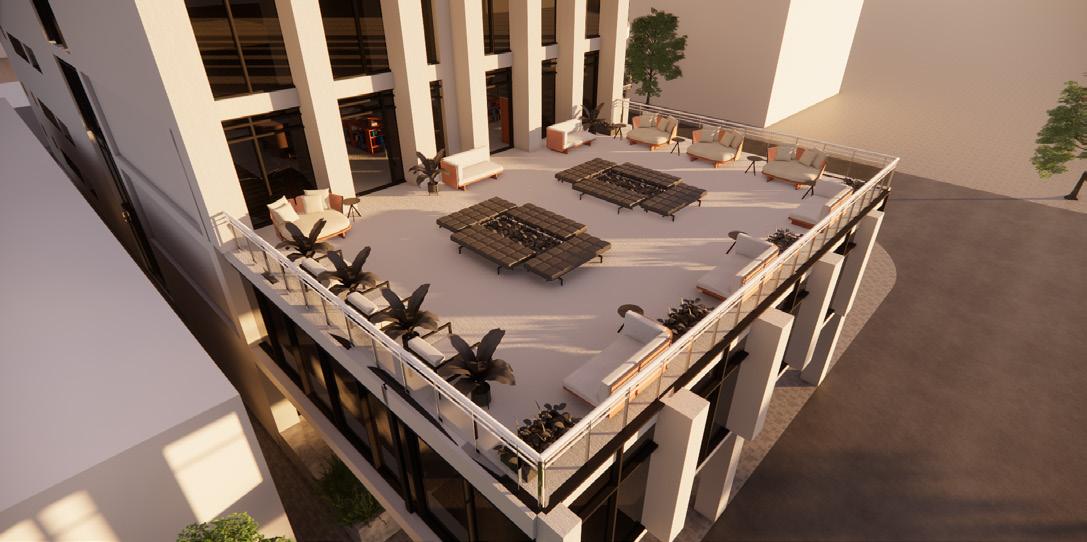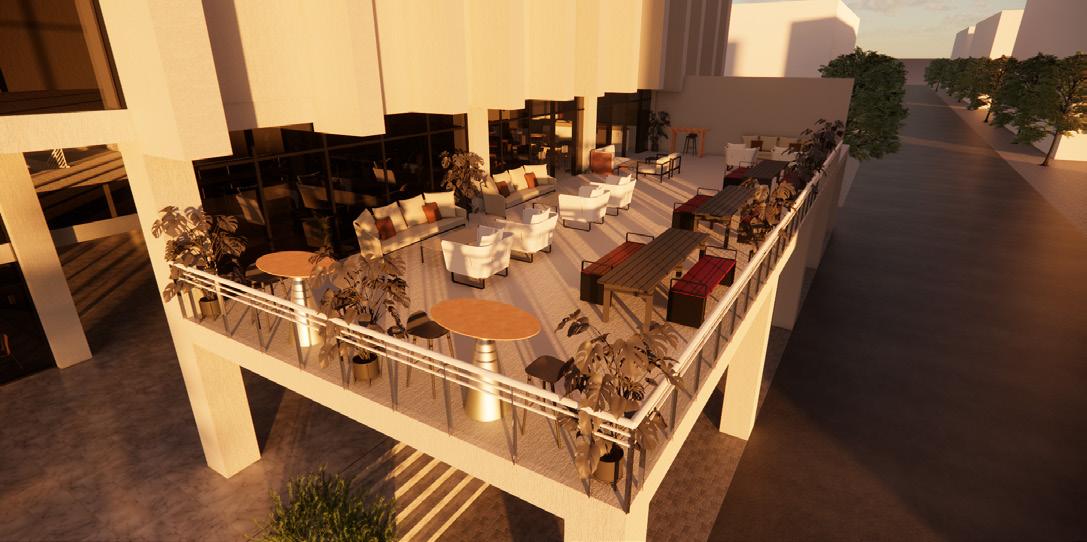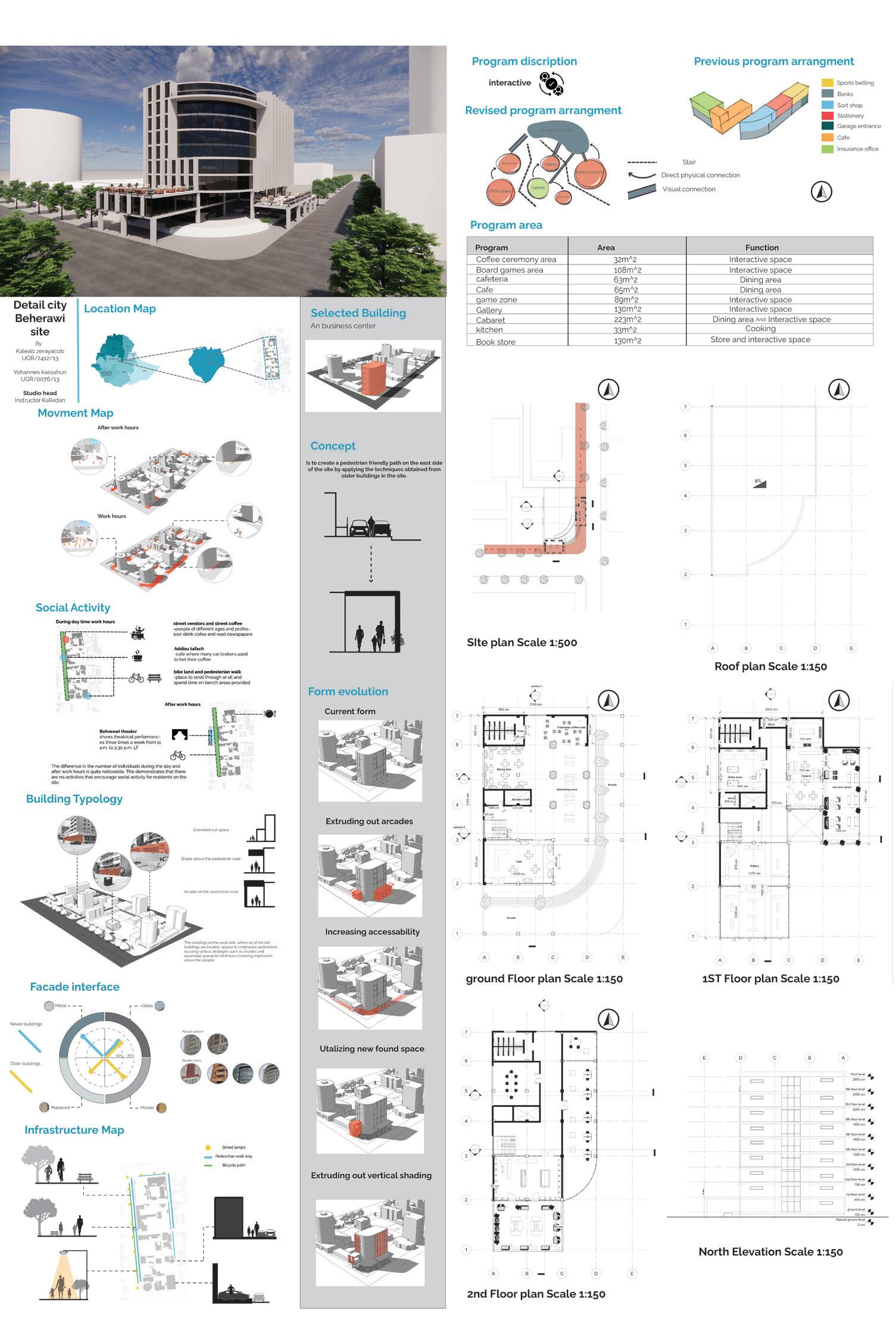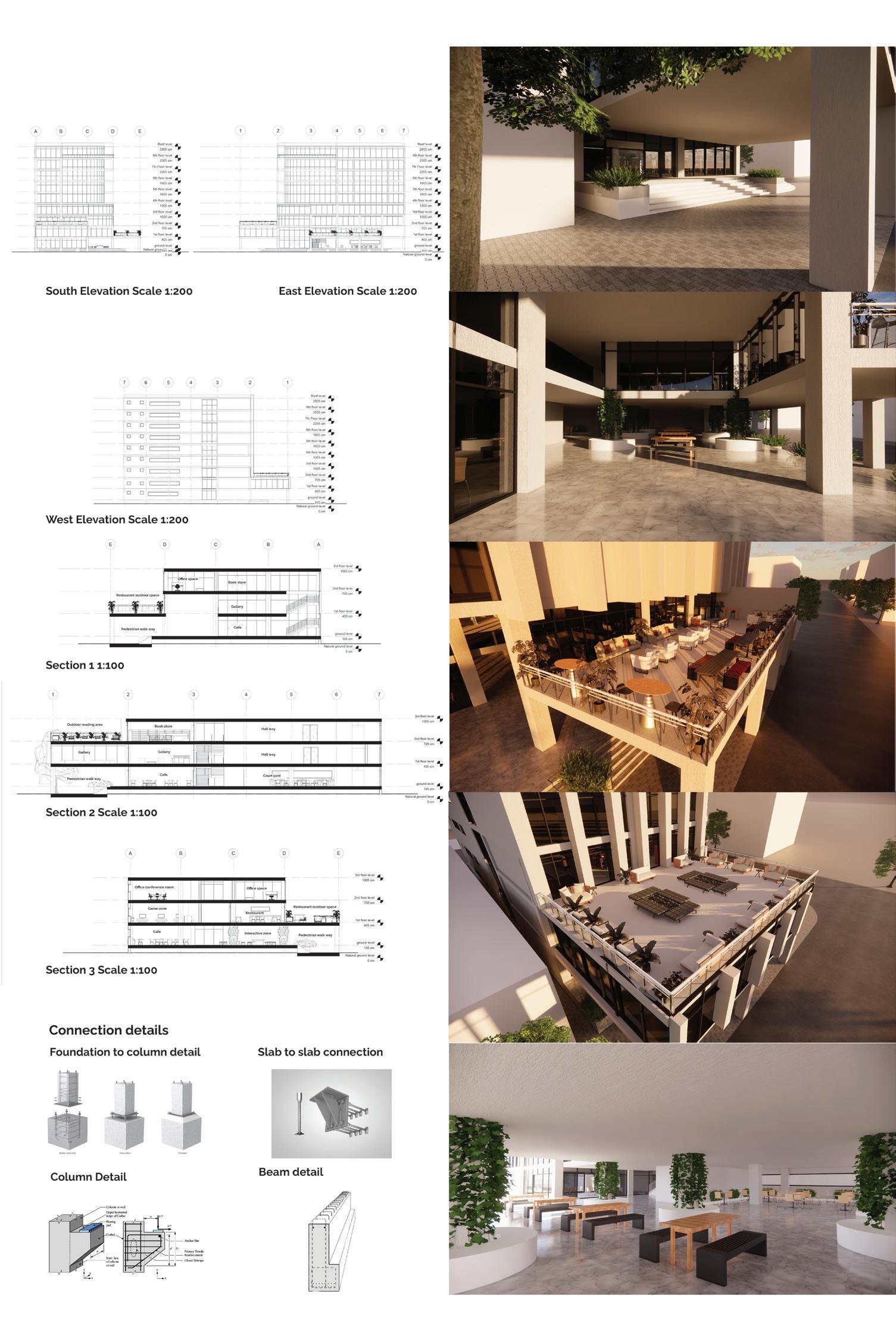Architectural Portfolio Kaleab zerayacob
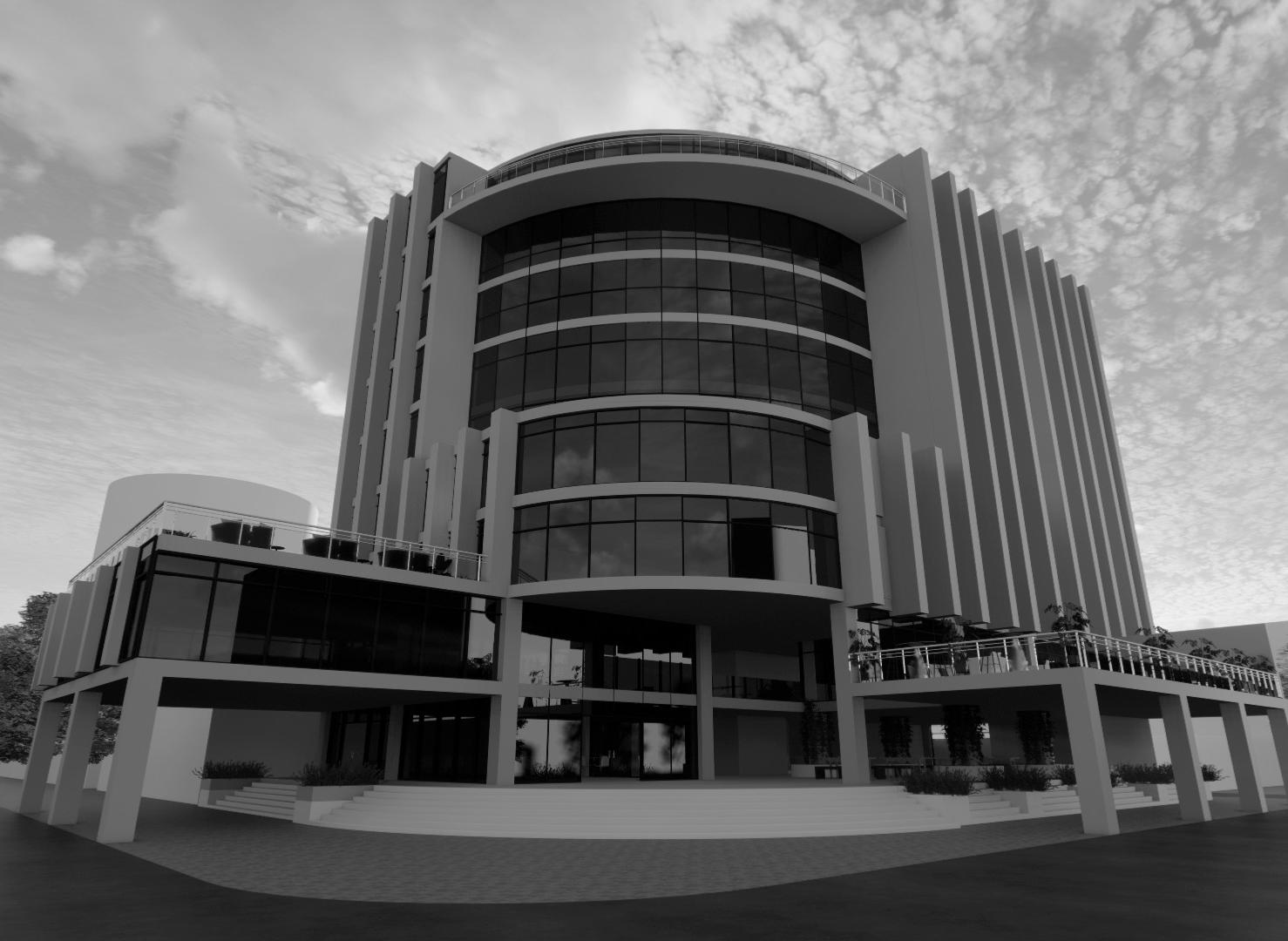
Name : Kaleab zerayacob
Design 1
Title : space
Design Theme : Celebration
studio instructor : Yalew
The space is designed with the theme in mind to host an outdoor music fest. the space is situated in a valley between two hills and has a cover designed with concepts extracted through the design class.
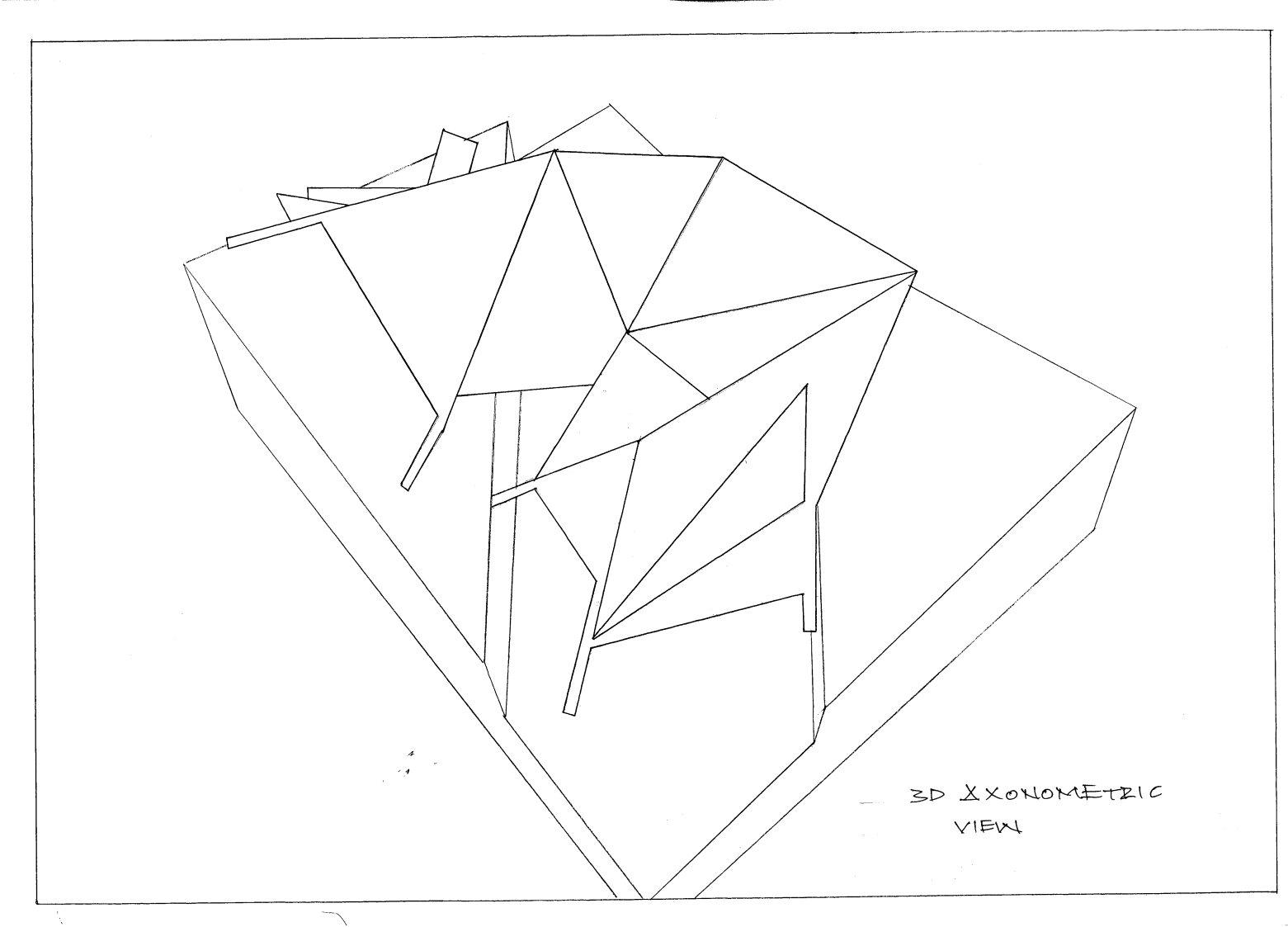

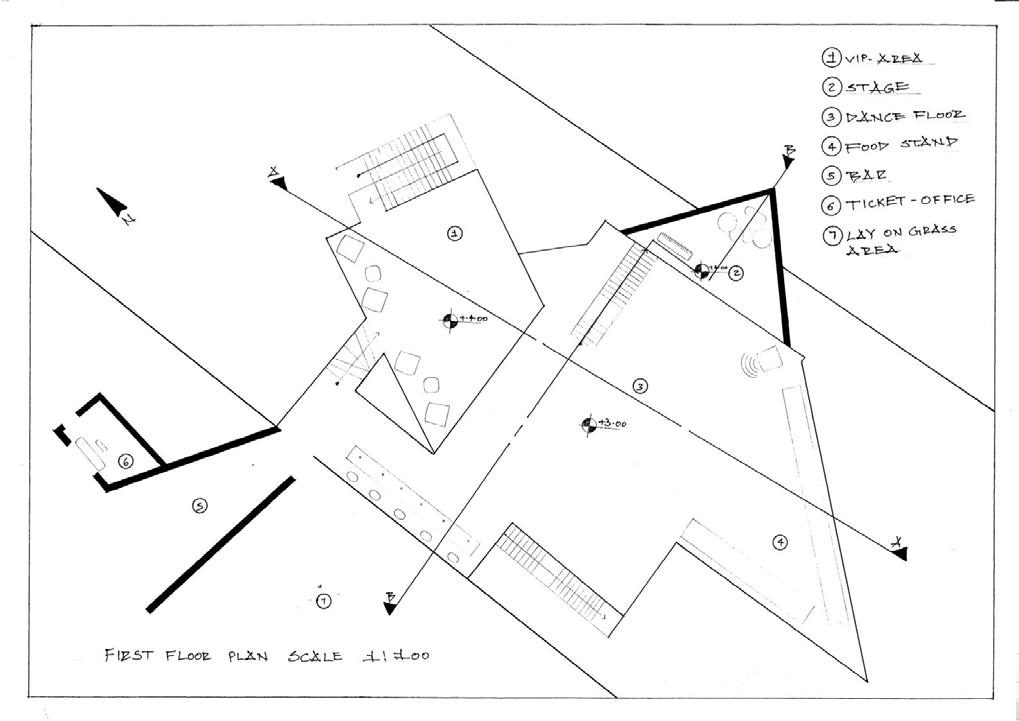
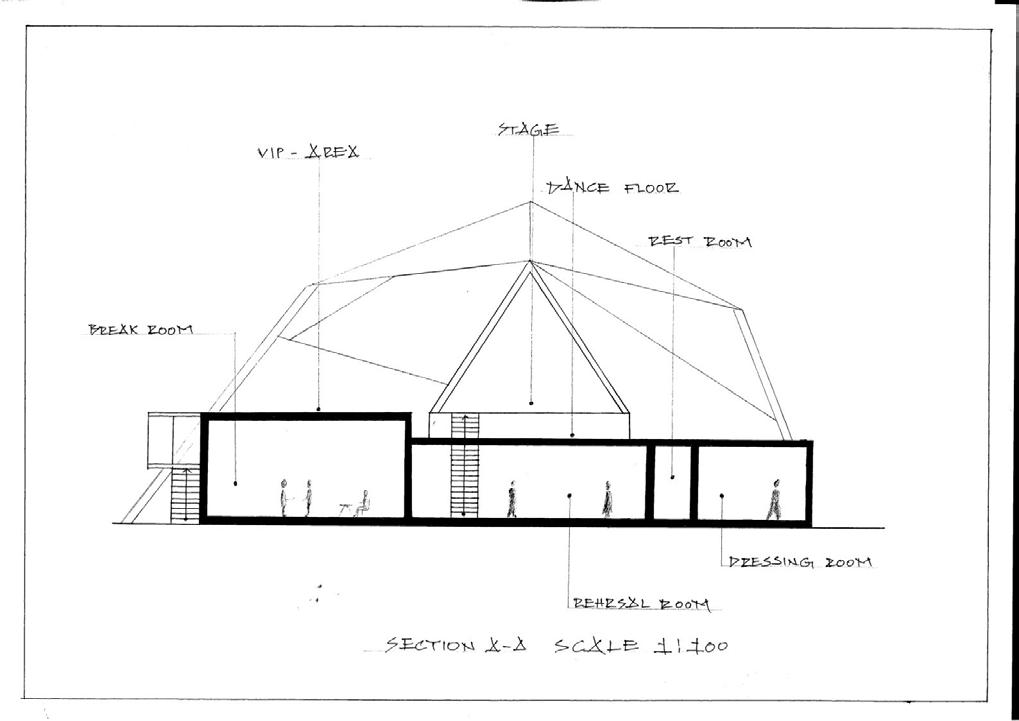
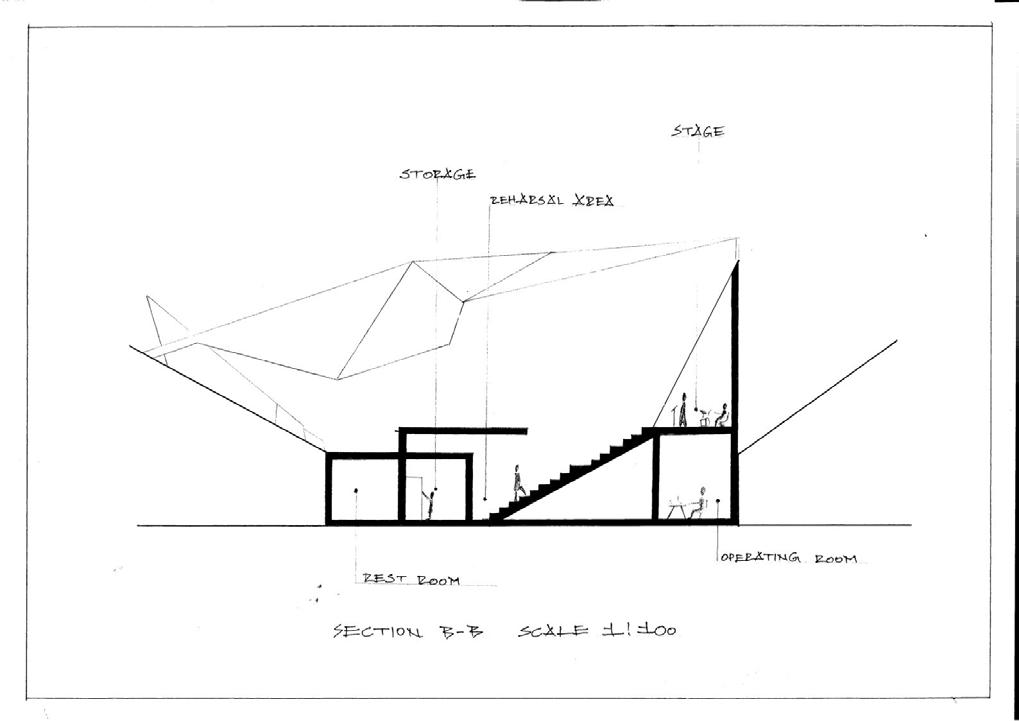
Design 2
Title: Compact kitchen
Artifact : Traditional fly swatter ( Chira )
Design concept : interwined spaces
studio instructor : Miky
The idea was to create a traditional compact kitchen by extracting concepts and materialsfrom the artifact.
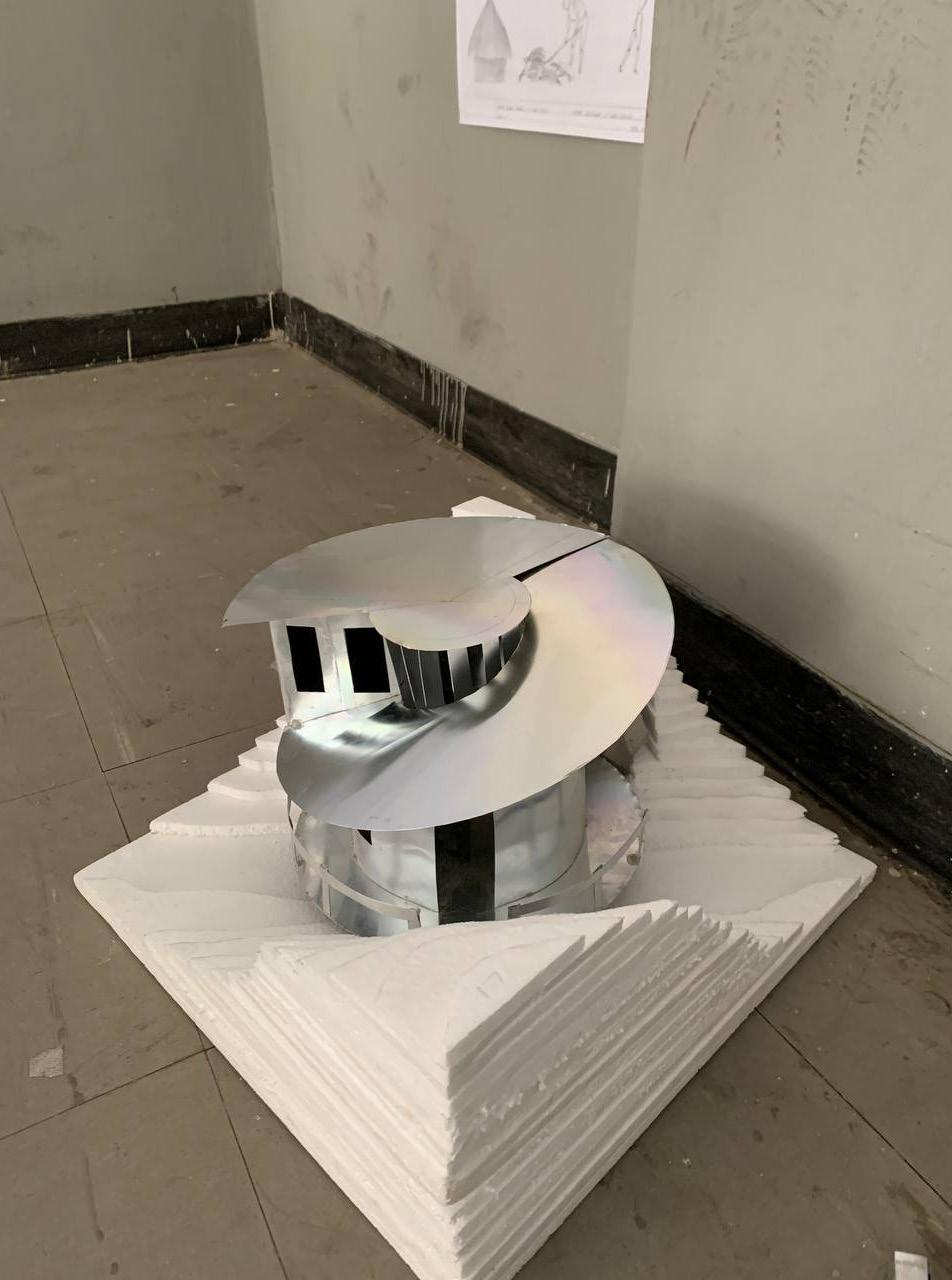
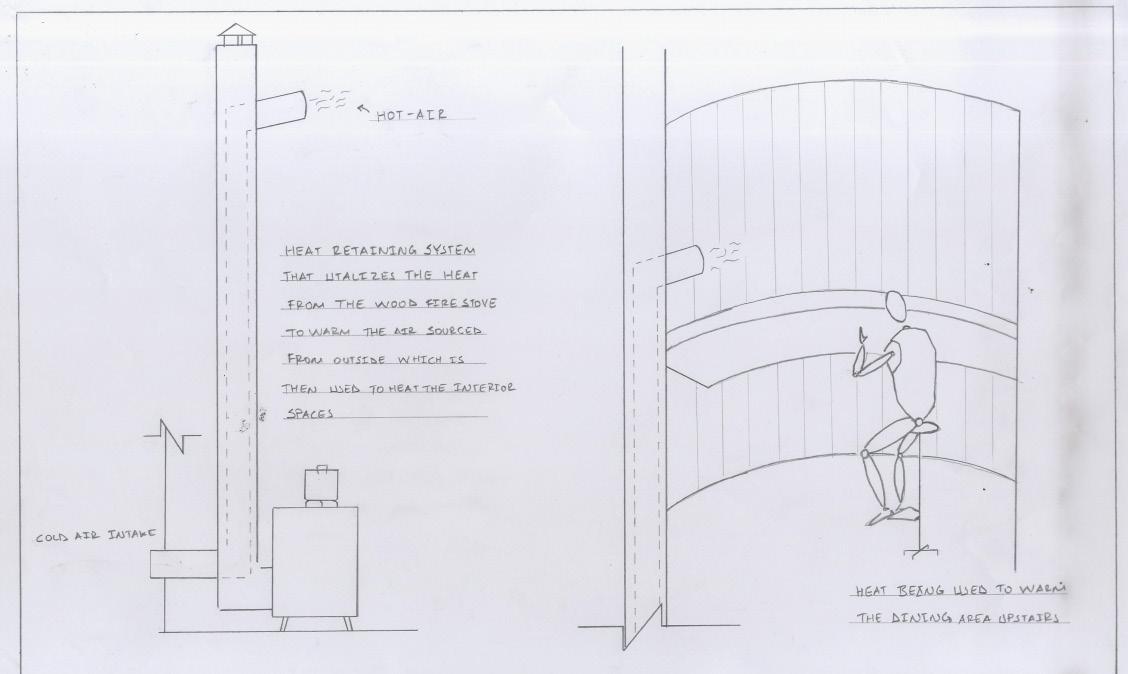
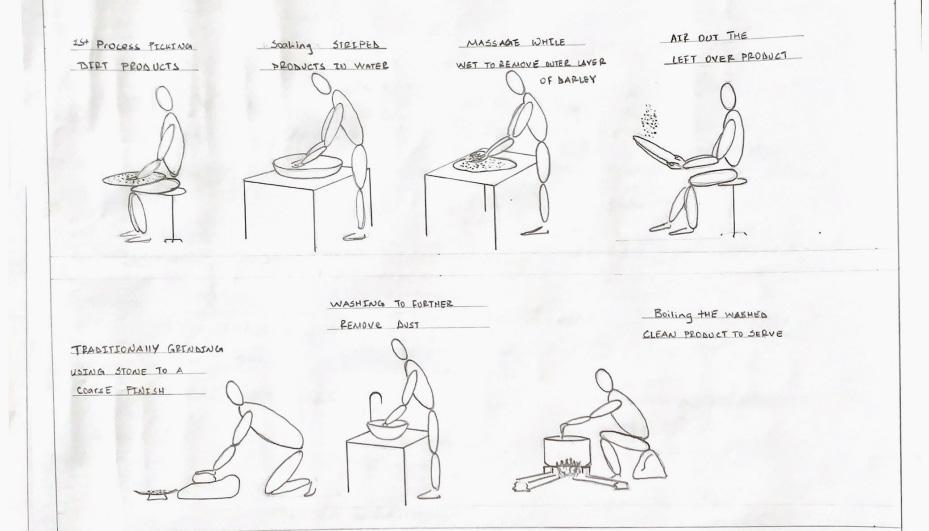
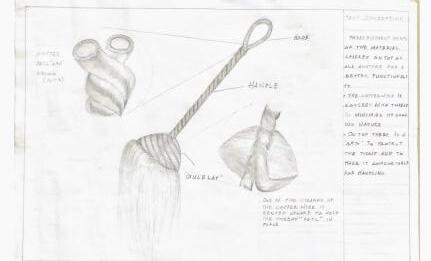
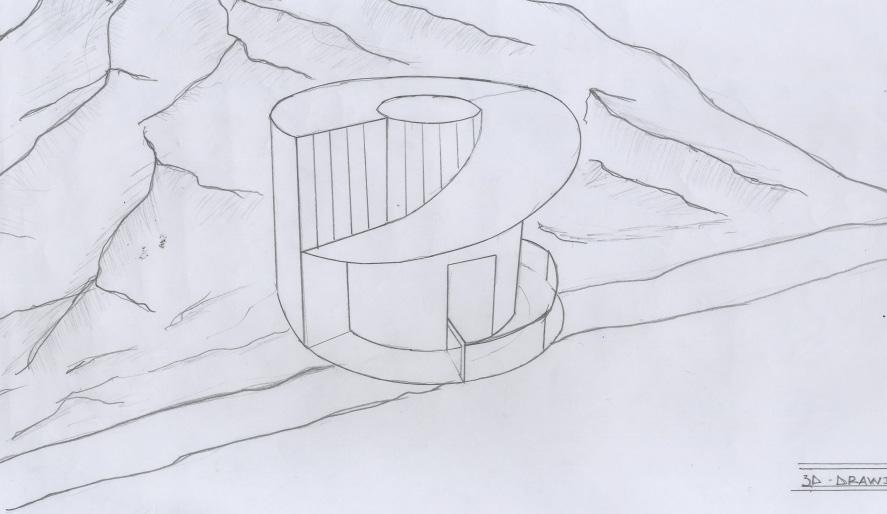

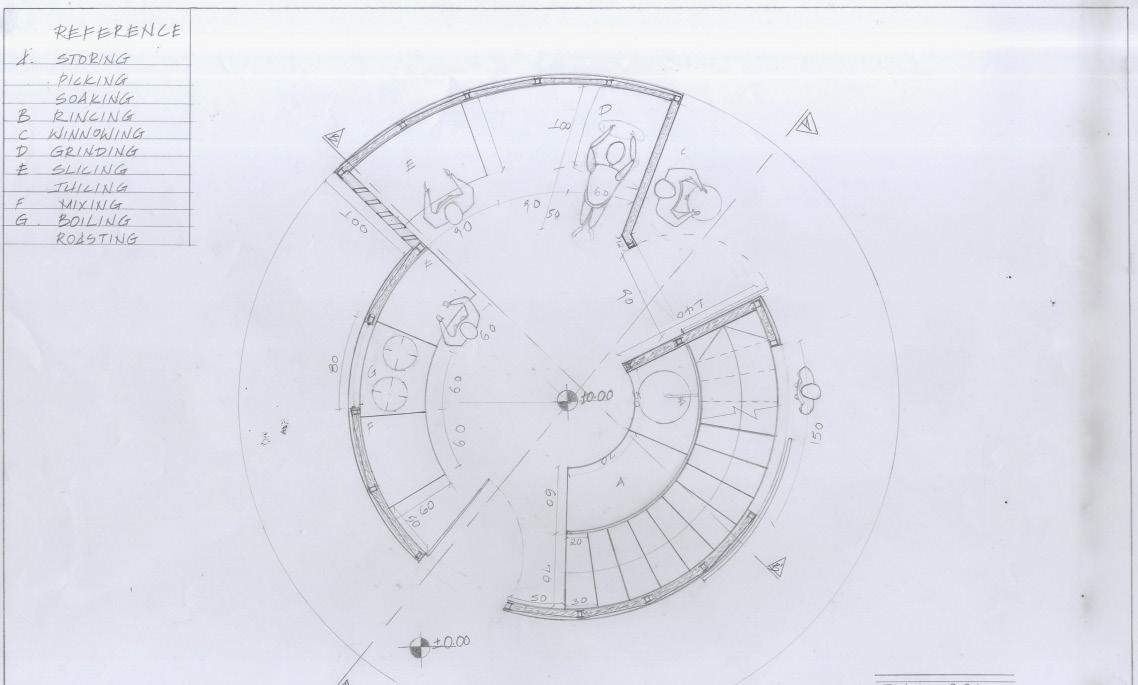
Design 3
Title : Detail city
Site : Beherawi
Design concept : interactive
studio instructor : Kalkidan
Tools used : Adobe illustrator , Sketchup , Revit , Enscape , Adobe photoshop
Using the information acquired about the site, we changed an existing building on the site by creating arcades on both walk ways and entirely opening up the bottom floor to improve interaction among the people on the site. The newly found space above the arcades is being used for programs that could improve the site’s nightlife.
i was responsible for all the graphics and renders made on the layout using the tools
