PORTFOLIO
K A I W E N C H E N
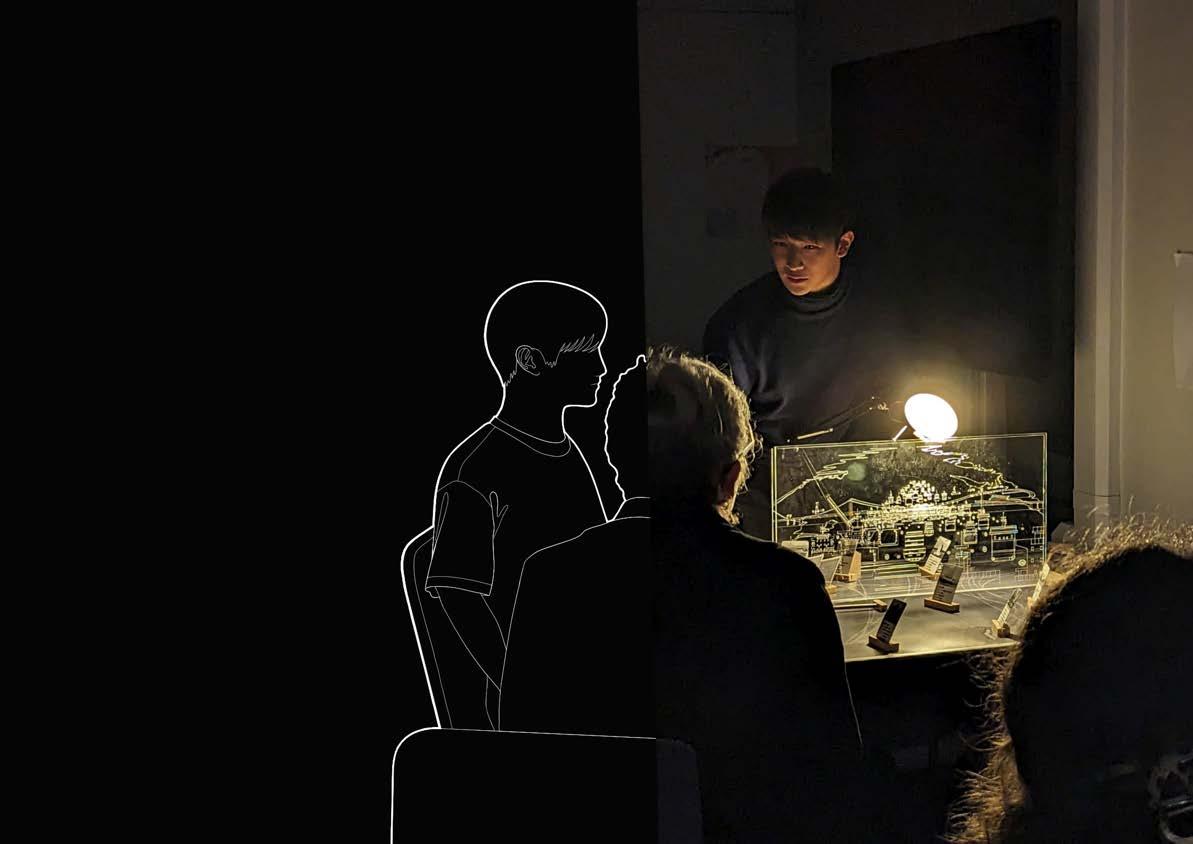
Collection of Works 2021-2024
Previous qualification: MA (Honors) Architecture
Previous institution: the University of Edinburgh
Year completed: 2024
Right: My presentation of a new method of Site Drawing
UNCOVER THE TOWER, Dundee, Scotland
Academic Study at the University of Edinburgh (ESALA)
Individual Work May 2024

Flat For Ever, Paris, France

Academic Study at the University of Edinburgh (ESALA) Individual Work May 2022

PORTA, Edinburgh, Scotland

Academic Study at the University of Edinburgh (ESALA) Individual Work December 2022
MIRA 130, Pisa, Italy

Personal Project in Prix W Competition
Individual Work April 2023




Gayfield School of Architecture, Edinburgh, Scotland
Technical Study at the University of Edinburgh (ESALA)
Group Work of Four December 2021
The ARK Community, Miami, United States
Entry in Arch Out Loud Competition
Group Work of Four October 2022
Other Works

Entry in Young Architects Competition
Academic Study at the University of Edinburgh (ESALA)
Architecture Dissertation at the University of Edinburgh (ESALA)
Technical Study at the University of Edinburgh (ESALA)
Practice Experience in Guanghua Cambridge
Practice Experience in Yugo












2
Student Living Ltd 3 - 6 7 - 12 13 - 17 18 - 21 22 - 23 24 26
CONTENTS
Subject Name: Architectural Design: Tectonic
Year level: Year 4
Tutor’s Name: Fiona McLachlan
Professional email: F.McLachlan@ed.ac.uk
Individual work
This project involves integrating a new structure and program into a Category B-listed building that has been redundant and sealed for hundreds of years. I have developed a stance on retaining the existing fabric while creating two significant new-
openings at the front and back of the elevation. This move creates dynamic interactions between the new and old elements while uncovering the function it used to serve, the structure it stands with, and the memory it contains.
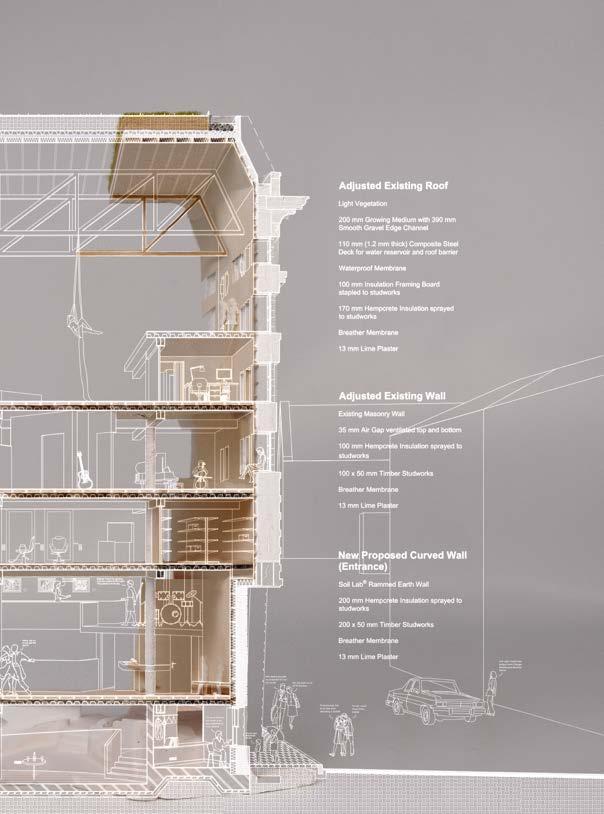
This is a perspective section with conventional CAD drawing on the left and the inverted version of it overlaying onto the photograph of 1:50 fragmental model on the right.
3 0 1 2 3 4 5 6 7 m UNCOVER THE TOWER 1:50 Technical Section with Perspective



MOVEMENTWITHINSTUDIO5
Usingmovement toformstructure istheleadingconceptofthisretrofitprojectinDundee,Scotland:

Scan the QR code or find the iMac beside 'While' project to watch the 33-second animation UNCOVER THE TOWER Turning unused flytower into dance studios Kaiwen Chen s2050065 Weathering Well
Please scan the QR code to watch my animation produced for my studio

This project is designed like a sandwich: The community dance hall is positioned on the first floor due to fire escape consideration; the aerial dance studio is placed on the top floor to reuse the existing trusses; the multi-purpose studio and other services are placed in the middle.
This project is designed like a sandwich: The community dance hall is positioned on the first floor due to fire escape consideration; the aerial dance studio is placed on the top floor to reuse the existing trusses; the multi-purpose studio and other services are placed in the middle.

4 5
3 4 5



5 M U L T I P U R P O S E S T U D I O A E R I A L D A N C E S T U D I O C O N C E P T U A L M A Q U E T T E I N C O N T E X T 3
THEATER
——
rd
M U L T I P U R P O S E S T U D I O A E R I A L D A N C E S T U D I O C O N C E P T U A L M A Q U E T T E I N C O N T E X T
THEATER
Uncover th
th
——
th
Uncover th rd
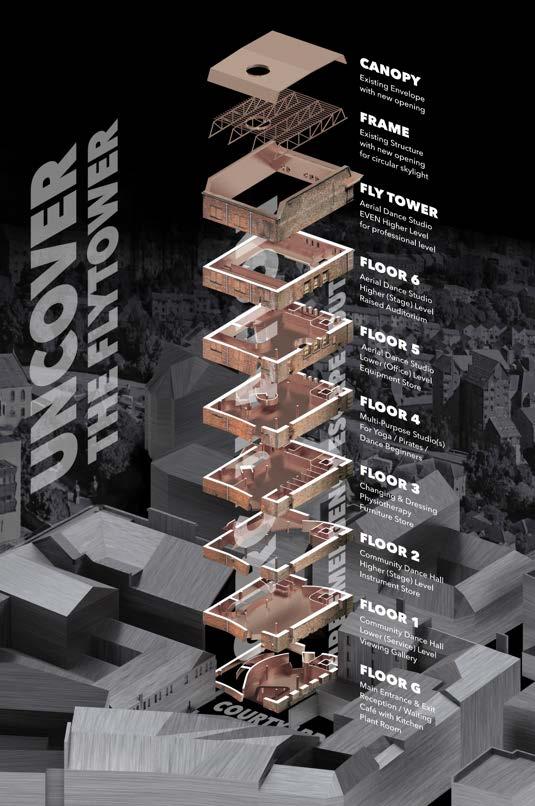

2
1st nd
2 G 1st nd



6
G
D A N C I N G P O I N T T U R N I N G P O I N T C A T E R I N G P O I N T A R R I V I N G P O I N T
D A N C I N G P O I N T T U R N I N G P O I N T C A T E R I N G P O I N T A R R I V I N G P O I N T

FLAT FOR EVER, Paris, France
Subject Name: Architectural Design: Any Place
Year Level Completed: Year 2
Individual Work
S I T E
ESALA chose a site in a dense residence area: Rue Femand Raynaud, 75020, Paris. The site is located in the central area of Paris. I considered the residents living opposite the site, who used to enjoy the scenery of Paris. A solid residential block would strongly block their view.
S O L U T I O N
To mitigate the impact within the neighbourhood, one series of layering process with plans, sections and physical models on next page shows how eyesight of residents living opposite could cut through a massing block to achieve a proposal with high permeability.
Tutor’s Name: David Byrne Professional email: dbyrne2@exseed.ed.ac.uk




7
A portrait of my client Annie drawn by charcoal with a study of her living habit. Annie and her husband enjoy having meal and afternoon tea at the corner of their kitchen.
A perspective plan of Annie's previous home drawn with charcoal. This study is essential as my client might be strongly accustomed to the former arrangement.
The client is a pianist. A minor stroke left her partly paralysed. However, by no means was her enthusiasm for piano paralysed. There is a resonance of musical elements throughout the proposal; many parts of the building could be used as performance space, making the apartment a musical instrument.

The wall element appears following the massing, with the envelope of the building enclosed by pillars.


typical floor plan is finished with details on circulations: staircase, elevators, and ramps for wheel chair users




04 03 02 01 08 07 06 05 09 11 12






8
Specific
The
Floor Plan
finished
is base
digital
Basement floor plan is finished for space to park vehicles. (Ramp for cars is located on the right)
A communicative
Please scan the QR code to watch the movie of my client living in the proposal.
The
measurement is given to the structure by re-drawing the sketches above on AutoCAD.
AutoCAD Typical
is
with a clear architectural language. It
for
modelling. When the typical floor plan is confirmed, it became the template for generating lower ground level plan.
10
diagram is produced to explain the function and geometry of the floor plan.

THE APARTMENT OPPOSITE
Apart from plans, this model shows the residence opposite the site, which heavily influenced the proposal in three-dimensional ways.
To mitigate the impact of the view, the massing is based on the Site Area times Site Height (taken from adjacent buildings) minus Eyesight beams from thresholds of neighbouring residences.

The Eyesight Cut not only takes place on plans but also on sections, because not every level is generous for leaving spaces for residents opposite to have a freat view of Paris.
Mitigation strategies have taken place throughout this project to minimise the influence on the residents living opposite the site.

SYMMETRICAL VIEW
Cutting the mass creates great spaces. For instance, the grid-like facade is the result of intensive cuttings.
By imitating the elevation from the neighbourhood, it provides a symmetrical scene when pedestrians pass the street between. The permeability of the facade could be adjusted by dragging curtains.


MODEL AFTER ITERATIONS
This model presents the final proposal after multiple iterations, showing how the main body of the project fits into the earth.
The building is built on a slope: by keeping the floor of the concert hall on the same level as the entrance, maximise the accessibility of our client, a wheelchair user to her piano performance.



9
MAKE EYE AS A KNIFE
MASSING MODEL 1 MASSING MODEL 2 MASSING MODEL 3
SITE
MASSING I MASSING II MASSING III FINAL PROPOSAL
Based on the plan below, one physical model of 50 carved section pages layering together is produced on the right. This model is an attempt to use two-dimensional elements to generate three-dimensional space. To achieve that, 50 parallel lines are drawn onto the printed version of the plan above. The intersections of the lines and the wall elements are stabbed onto 50 cardboard; they are then carved according to the floor height and layered together to become a volume.
Two photographs shown on the right are the same model with different directions and sources of lighting: The figure above illustrates the model with artificial lighting from above. The figure below uses the sun as the light source, illuminating the volume of the apartment with the first rays of the morning sun from the threshold.

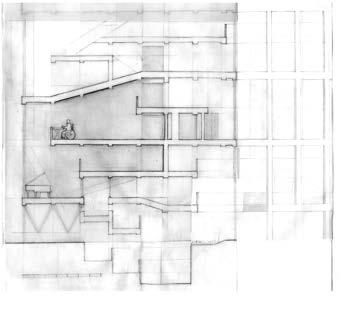
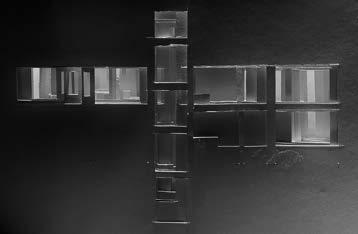



10 FROM PLAN TO SECTION TO MODEL
An architectural CT
showing where the sections are cut in the CT
Axonometric diagram
More details are added onto the tracing paper without the plan, with maximised level change.
A line drawn over the plan starts to generate a section from the intersections on a tracing paper.

LIVING ROOM OF THE DAY
Here is a view of one of the living rooms within the apartment, which is adjacent to the concrete service core and faces southeast.
As the client is a wheel chair user, this project is an apartment designed for all wheelchair users. To maximise the accessibility for every resident, stairs are replaced with ramps. The leading concept is to have a sloped level change on each floor connected with ramps to achieve a continuous sloped way for wheelchair users towards the rooftop. (Parisian love chilling on the roof)
At the same time, the height difference of floor plates maximises the connectivity between floors. This maximises the accessibility of wheelchair users to communicate between floor levels without body movement.







11
Atrium | sunset Roof | Afternoon Corridor Afternoon Living room | Noon Bedroom | Morning Roof Sunrise

PERSPECTIVE SECTION WITH TECHNICAL DETAIL
This perspective cut shows two levels of the apartment within Flat for Ever in greater detail, with the material assembly carefully illustrated: Cross-laminated timber is used in most building fabrics, mainly within living rooms and bedrooms, as the wood texture generates a softer atmosphere. Concrete is used for bathroom and kitchen flooring, as well as the service core and the elevator shafts, based on their water-proofing performance.All the service areas are arranged and condensed into rectangular zones, with the ceiling storing pipes and the flooring allowing vertical perforation.
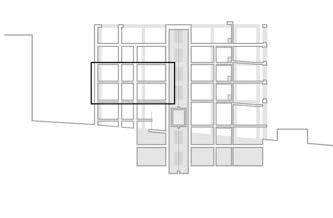
12
points where the Perspective Section is taken from
Diagram

PORTA, Edinburgh, Scotland, United Kingdom
Subject
andy.summers@ed.ac.uk

SMART CONTRACTS


13
2022 13 Year
can be thought of as one page in a ledger, where the transaction data are permanently recorded. BLOCK + HASH + CHAIN = BLOCKCHAIN A computerised ledger distributed to everyone in the network, with no central authority (e.g. Bank), forming a decentralised system consists of blocks, hashes and chains System based on blockchain is very difficult to be changed, or hacked, which means it is more trustworthy. every block stores the 'hash' of the previous 'block', By linking the two blocks, a 'chain' is formed. can be thought of as fingerprint of a block, with a unique code is representing transactions. Service provided by central institutions. E.g. deposit is from banks, Instagram is from Meta SOCIETY 2023 CENTRALISED SYSTEM
Name: Architectural Design: Exploration Individual Work December
level completed: Year 3 Tutor’s name: Andy Summers Professional Email:
means immutable, distributed digital contract programs stored on a blockchain that run when predetermined conditions are met. Smart contracts have greater trust, greater security and more efficiency. e.g. Kickstarter
SOCIETY WITH BLOCKCHAIN DE-CENTRALISED SYSTEM Provided by every users. No administration needed: 100% self-sufficient system Blockchain applications have an accelerating pace and promise to change the way society exchanges and stores information and trust each other. They move the crowd from being the source of supply to being the intermediary who runs and owns the market themselves. How could these technologies be viewed in an architectural/spatial/physical context? Here comes the Porta. This project aims to help newcomers of one city integrate with locals and work towards a mutually rewarding purpose by launching an application and a footprint.
BLOCKCHAIN
Illustration showing how people use Porta as a media for social networking

CHANGE THE WAY YOU TALK
Good news, now you can do more with your phone:
1. you can use the app to check the status of the person next to you and whether he/she wants to chat. (provided that they are Porta users and agreed to show their status, please see screenshots on the right)
2. you can now decide on some parts of your city by spending tokens. You can re-colour some facades of your city or adjust the height of some modules that are part of the Porta project.
VIDEO TUTORIAL AVAILABLE
Users have an opportunity to engage in fun and simple tasks aimed to help circulate the society through the Porta app, like language exchange and mentoring of all kinds, which would help them earn Portokens and spend them on activities and urban adjustments. Please scan the QR code on the right to watch the video tutorial I produced for the PORTA application.


SELF SUFFICIENT SYSTEM
Above is a diagram illustrating how Porta App work. The main audience of the app is locals and arrivals within a city, with a target age range of 18-50. PORTA App encourages the two groups to socialise and exchange knowledge in a self-sufficient ecosystem.
PROCEDURE
Below are screenshots from the Porta app, working as a step-by-step course for beginers to be familiar with the interface.


Settings Porta needs to know your location first




14
LAUNCH OF PORTA APP 14
Porta Homepage Six functions in total, click PorTALK
Portalk: Choose your status For instance, select I am Happy to talk now
Portalk: Map A Map showing Porta users nearby
Portalk: Instructions Tips need to know before tapping others
Portalk: Select your status You can decide if you want to talk or not
Portalk:
Illustration showing the occasion using PORTA and the Interface of the app










ARRANGEMENT THE SQUARE
This arrangement maximises the circulation underneath, which could be an extension of the artist market from the Tron Kirk or alternative markets. The extended rooftop area has the potential for outdoor activities, from seminars to sports.
This arrangement creates an appropriate space for lectures, movies, concerts, etc. Besides, the structure formed six semi-enclosed spaces for seminars of smaller scales underneath, separated by five vertical ventilation ducts.
ARRANGEMENT THE PYRAMID
ARRANGEMENT THE THEATRE2 3 1
This arrangement provides a 360-degree panoramic view around the junction of the Royal MIie and the South Bridge. It followed a similar structure with the stairs to the existing Hunter Square, which pedestrians could sit and rest on.
15
RHINO ITERATION IN STEP III
RHINO ITERATION IN STEP III
RHINO ITERATION IN STEP III
Final Plan: Increased the width of the five separation elements. 1/5 of them is for circulation to the vaults, 4/5 are for ventilation. I FINAL DECISION AXO IN STEP IV FINAL DECISION AXO IN STEP IV FINAL DECISION AXO IN STEP IV III IV II
Preliminary Sketch: The Tron Kirk at the center of Edinburgh is picked. The urban pattern is being studied, resulted in a semicircle.
PERSPECTIVE SECTION
The perspective section on the right illustrated the space created by Porta: the upper part is for viewing the city with a higher altitude, and the lower part is sheltered for sitting and holding events.
The sloped edges are carefully designed with continuous drainage groove to prevent pedestrians from falling off.

ENTRANCE TO THE VAULTS
A rendered view of the entrance to the vaults underneath the South Bridge. The entrance is one of the five separation elements, while the other four serve as ventilation shafts of the basement.
HOW THIS STRUCTURE WORKS
The liftable structure of the individual parts is illustrated: the upper part is adjusted by the five columns (the separation elements also serve as ventilation shafts), and the underground device supports the lower part.


The cross-section reveals that one of the columns is a staircase that leads to the vaults below the South Bridge.
SECTION SHOWING VARIATION
The section on the left cutting through the Tron Kirk church shows how the project fits into the ground and connects to the church's back door.

POTENTIAL ARRANGEMENTS
This section illustrated the exact position of each building element in the three example arrangements on page 9: Square, Theater and Pyramid, from which more potential arrangements could be imagined.
16
16
Axonometric Diagram illustrate the section line. The perspective section is showing in black and the variation section is showing in white.
















17 17 Maybe you get bored with the immutable tones of Edinburgh. If you earn enough PorTokens through the Porta app, you can make the facade any colour you want it to be! Blockchain-based projects often involve NFTs (Non-fungible Tokens), and having a display board to showcase your artistic value is an excellent opportunity, provided you could earn that much! If you walk to the top, you will enjoy a panoramic view around the South Bridge. There could be a movie night, a concert or a lecture. To know event in advance, please follow instruction below. If you walk lower down, you will find the sheltered space is used for installing vending machines, storing bicycles, hosting exhibitions, or simply a place to hide from rainfall!
Six functions in total, click
or PorTALLY to
your
choose your status You could decide to be either an event holder or the participant to events hold by others
Porta Homepage
PorTASTE
check
balance PorTaste:
Event Map A Map showing events around you, according to your selected preference on previous page
Search If you are not satisfied with the results around you, you could search another PorTaste: Introduction Select your interest from these tags You could change your interets later
Porta
your
for
yourself to
PorTaste:
PorTaste:
PorTaste: Settings
needs to know
location
orientating
local community
The site behind Tron Kirk is on a downward slope. Adding an uphill ramp starting from the Royal Mile offers two options to pedestrians: they can either walk to the top or lower down.
Six functions in total, click PorTASK or PorTALLY to check your token balance
Porta Homepage
Select one module Adjustment on one module cost 1 token PorTable: Vote for a height Adjust the height of your chosen module
PorTable:
your module You can paint it with colour you like
PorTable: Colour
Introduction You could vote for a height of a module
PorTable:
your token Porta
volunteer
voluntary
to get
PorTask:
Earn
is collaborated with
works, complete
labour
token paid

18
Entry of Prix W Competition Year level completed: Year 3 Self-directed Individual Work Above: Rendered view from southeast perspective and longitudinal section
the proposal This project is a miracle based in the countryside of Pisa, solving the housing problem of low-income society by reusing one hundred and thirty retired containers. The modulus was set based on the 40’ ISO container, which is 2.44 meters in width, 12.19 meters in length and 2.59 meters in height. A continuous corridor evenly divided each container into two households, allowing residents to reach three indoor staircases, four outdoor staircases, laundries, communal lounges, reception, supermarket and bike parking.
MIRA 130, Pisa, Italy
of

M A S S I N G
This proposal is for affordable housing, which means a limited budget. Container is relatively inexpensive as construction material:1,300 euros per used.
Regarding availability of reused cotainers, Pisa is a coastal city, and according th the iste plan, the site is 68 meters away from one railway track. In addition, Container construction could be completed within a short period of time as the on-site concrete foundation is not required.
The site is associated with an 80 m x 44 m canopy, while adjustment is not allowed on the existing structure. Massing process is completed with a shape of ’M‘ to maximise the view from each thresholds.


19
Site Plan with orientation and massing decision
Axonometric diagram illustrates assembly logic
Final Render From Northwest Perspective
MIRA 130, PISA, ITALY
3. Dwelling: Spatial Coordination
MODULE:
The module is based on 40’ ISO containers, which show 2.44 meters in width, 12.19 meters in length and 2.59 meters in height.
CIRCULATION:
A central corridor evenly divided each container into two households to reach three internal and four external staircases.
PUBLIC SECTOR:
Public spaces are incorporated to enhance residents' quality of life and promote social interaction to create a sense of community. Semi-outdoor parks and plazas are reserved in the triangular area formed by the ‘M’ shape. The common areas are plans at the junctions of each housing block. The function includes communal lounges, studies, laundries and bike parking, achieved by five containers lying in series.
4. Engineering: Technical Design
The installation of plumbing and electrical systems were integrated into the structure under permits and codes.
I developed a scheme with two types of modulus, with all vertical pipes in the serving unit to serve utilities. One living unit and one service unit combine into one household of two beds.
This plan illustrates all the households on the typical floor, the common areas (Laundries and study rooms), the circulation (three elevators and ten staircases), and the ten pillars supporting the existing canopy.

x 14
Studio with double bed x 26 Study x 4 FIRST FLOOR
Studio with one bed x 14 Studio with double bed x 26
x 2
x 1
GROUND FLOOR
Studio with one bed x 14
Studio with double bed x 18 Laundry x 1

Reception x 1
x 1
Axonometric Diagram illustrating the detailed assembly logic. 10m 20m Second Floor Plan 1:500 on A4 Ground Floor Plan 1:500 on A4 10m 20m First Floor Plan 1:500 on A4
FLOOR
bed
SECOND
Studio with one
Study
Laundry
Bike Park
Supermarket
20m 0 1 2 3 4 N Title: 1:500Scale:FirstFloorPlan onA4 OUTDOOR AREAS Pisa has a Mediterranean Climate, five semi-indoor courtyards are reserved, enclosed by the container blocks
sheltered by the canopy to achieve thermal comfort. Common areas are incorporated at the junctions of each block to enhance residents' quality of life and social interaction. 0 1 2 3 4 5 10m 20m N Title: First Floor Plan Scale: 1:500 on A4 RENDERED AXONOMETRIC
canopy
artificial lighting inside. FIRST FLOOR PLAN
Clinic
x 1
x 1
and
This axonometric rendering illustrate the structure underneath the
with
0 1 2 3 4 5 10m 20m N FloorPlan1:500onA4 0 1 2 3 4 5 10m 20m N Title: 1:500Scale:FirstFloorPlan onA4
BRIEFING
The Module is based on reused 40' ISO containers, which show 2.44m in width, 12.19 m in length and 2.59 m in height.
The containers are cut through from the middle part, forming a continous corridor when they are adjacent to each other.

ENGENEERING
The installation of vertical plumbing and electrical wire were integrated into service modules.
One living unit and one service unit combine into a household of two beds.


LIVING
The living zones are condensed with bedroom, study area, and a wardrobe. The door facing the entrance leads to a balcony, which could be indoor when window is closed.
SERVING
All the kitchen are planned on the balcony of the household. This allowed the air to circulate to its maximum extent. The position of the sink is designated for seeing outside while dish-washing.



21
Final rendered view of the living area
rendered view of the kitchen on the
Final
balcony
Detailed plan illustrates one living zone and one serving zone, with residents occupying
Axonometric diagram illustrates the assembly logic
Gayfield School of Architecture, Edinburgh, United Kingdom
Subject Name: Architectural Design: In Place
Year level completed: Year 2
Tutor’s Name: David Byrne
Professional email: dbyrne2@exseed.ed.ac.uk
Group Work with Yuchen Peng (Diagrams), Chang Yang (Survey & Sections), Shuyan Zhang (Elevations & CAD Plans) I was responsible for Model Making, Perspective Drawings, Rendering and Technical Drawings in this project.


This project is an extended teaching block for ESALA's architecture department, located north of Calton Hill, between Union Street and Gayfield Square, where the Gayfield Police Station and 23 Union Street currently stand. (coloured in black in Fig. 1) Taking advantage of the four-meter height difference between the two parallel streets and bringing in the public flow is the heart of this proposal. (Fig. 2)


MASSING MODEL 1
This proposal took the Aarhus School of Architecture by ADEPT and Vargo Nielsen Palle as a precedent to achieve a stepped building exterior, which brings light to more parts of the interior spaces.

MASSING MODEL 2
This proposal retained the central parking area of the Gayfield police station. The semi-outdoor square could be converted into an ample gathering space for various activities, exhibitions or resting purposes.

3
This proposal generated a pathway in the middle, which facilitates the students' passage. Meanwhile, the path increases connectivity between the parallel roads for the neighbourhood.
Three massing models are made to test out with diffrent shapes that may well fit into the landscape. Plaster casting is used as it best duplicates the robustness and bulkness of an industrial architecture. All of them had contribution to our later proposal which consists stepped exteior, large gathering area and a central route.

22
Rendered perspective of the workshop
Fig. 1 Site location diagram made by Yuchen Peng
Fig. 2 Distribution diagram by Yuchen Peng
MASSING MODEL
Horizontal Section with axonometric context
Concrete is the primary material, combined with rigid insulation and waterproof membrane. Trowel mortar, slate and lying spraying are used as the external finish. In addition, the rainwater is collected by the drainage slope.
ANGELED WALL
The 25-degree angled walls formed the shape of a sawtooth, referring to the industrial ideology of design. Each angled wall plays important roles: separating spaces deliberately, directing the flow of visitors, bring in proper sunlight and wind, and preserving sense of privacy by blocking the direct view from the opposite residence.

Plan (by Shuyan Zhang) showing where the perspective section is cut from



This proposal takes into account the convenience of the local neighbourhood by introducing a shortcut in the middle connecting the two streets. Due to the four-meter height difference between two ends, the section shows different heights varied with different floor levels.
High differences often generate attractive spaces: from the axonometric section on the right and the perspective section below, the studios and the workshops benefit from the sunlight from the public passageway above during the day.


GSA will offer workshop-based courses specifically for students as a tribute to the industrial history of the site. GSA merges the workshop and studios into one space to encourage workshopbased work.
23
TYPICAL ROOF PARAPET DETAIL
PERSPECTIVE SECTION WITH TECHNICAL
DETAIL
Perspective Section with technical detail
Longitudinal Section with axonometric context
SHORTCUT MAKES A LIVE

The ARK Community, Miami, United States
Entry in Arch Out Loud Competition
Group Work with Xiaowen Wang (Interior Design), Xinling Yu (Landscape Architecture), MIngrui Jian (Sustainability Strategy) I was responsible for CAD Plan Drawing, Digital Modelling, Rendering and Technical Drawing in this project November 2022
This project aims to solve the rising problems of both population and sea level on the east coast of Miami: the floating land is based on cargo vessels, with water recycling systems and public spaces located at the center of the community. Each flat unit follows a rational plan, where utility zones are fixed in long series to replace the function of walls as they divide each flat themselves. Units can be expanded by opening up the utility areas. The rectangular areas between utility zones can be divided by additional partitions for flexible function: living rooms, bedrooms, etc.
Potential climate change is a concern; the building fabric is resistant to extreme weather, as illustrated on the right, and the floating land could be dismantled into ships with installed engines to escape from any climate catastrophe.





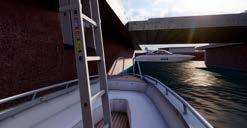
24
Rendered Perspectives: Private Port
Rendered Perspectives: Corridor Rendered Perspectives: Deck Rendered Perspectives: Gangway Rendered Plan
Horizontal Section
A SOLID SEA, Queensferry, Scotland, United Kingdom
Elective at ESALA
Individual Work
December 2023

Year level completed: Year 4
Tutor's Name: Victoria Clare Bernie Professional email: v.bernie@ed.ac.uk
In this course I focused on gathering information on marine acitivities and produce a site drawing within Firth of Forth in Scotland. Here comes the Solid Sea Project, which is a new invention with the point of view centerd on the line of the Road Bridge. From the Bridge, there is potential to chart the relentless passage of vessels linked to Scotland's material and tourist economy: oil tankers, cruise ships, tugs, yachts, fishing boats, naval and coastguard boats.
Using on-site observation and MarineTraffic app, I mapped the river traffic in an attempt to draw out the density of movement in a single section of the Forth. Transcribed onto a planimetric drawing, these vessels and their routes began to make manifest a 'solid sea', a densely occupied waterway. Sections drawings of vessels were laser engraved or etched on Perspex sheets.
The site drawing was further extended beneath the water charting wrecks and bathymetry, and from there, the perspex became historically deep and thick like a slice of crystallised time, acknowledging the critical role of the Forth in the conflicts of the 20th Century. More Perspex sheets could be produce to look at different times and locations by borrowing the methodology.
The resulting work, an immersive installation combining film projection onto etched Perspex to a wall, map drawing and vessel identification cards, plays as the site of intense mapping, allowing visitors to review the vessel activities within one area throughout history in an architectural way.
The figures below show arrangement and a close look of the key elements in the final installation.


This A0 Charcoal Drawing is recording the vessels' movements within the Firth of Forth.
25 The final installation with film projecting through etched perspex to a wall

ALIHIES MEDITATION CENTER
Entry in Young Architects Competition Group Work of three July 2022
A competition entry that turns mine ruins into several semienclosed spaces for meditation purposes.

CROOK-HEY BEADHOUSE
Academic Study at the University of Edinburgh (ESALA)
Individual Work
May 2021
A project that refurbished the old Crook-hey Hall into dwelling places for the old, with a risk of rising sea level.

A SOUND ASSESSMENT
Technical Study at the University of Edinburgh (ESALA) Group Work of four May 2022
A technical study of how building fabric fliters noise in detail, and the role of acoustic elements in social structure.

2020 GRADUATION YEAR BOOK
Practice Experience in Guanghua Cambridge
Individual Work
June 2020
A design and composition of graduates' profiles and contacts into a publication. This design was published over 500 copies.

LAYER OF TRUST
Practice Experience in YUGO Student Living Ltd
Individual
A diagram illustrate all the locks within a student accommodation.
holders have different 'permeability' to the building.

BETWEEN LOCAL AND GLOBAL
Architecture Dissertation at the University of Edinburgh (ESALA)
Individual Work
December 2023
This research uses container as a global object to reveal the regional differences in climate, law and economic factors.

ST MARK PAVILION
Technical Study at the University of Edinburgh (ESALA) Group Work of four
March 2022
A detailed study of the mortice and tenon technique in achieving structural stability without using nails.

DESIGN REPORT OF VITA FOUNTAINBRIDGE
Practical Reflection at the University of
A
of


CANAL POINT RESIDENT GUIDE
Practice Experience in Yugo Student Living Ltd
Individual Work
April 2023
A user guideline of a student accommodation in Edinburgh, from room assembly to fire safety strategy.

ALTAY WATERSIDE INN
Academic Study at the University of Edinburgh (ESALA) Individual Work
A study of building elements: ground, wall, roof, with final assembly of the three components onto a site.

SCALE & SECTION
Elective at the University of Edinburgh (ESALA)
Individual Work
April 2022
A study of the object 'section' in various scale, from micro cells to macro universe, through ways of digital painting.
26 OTHER WORKS
Other Works
Work November 2022
Different key
Individual
April 2023
Edinburgh (ESALA)
Work
26
design report
VITA Fountainbridge student accommodation, design by Michael Laird Architects, with BREEAM LEED metrics.
December 2020







































































































































































