URBAN CATALYST
Show Booklet
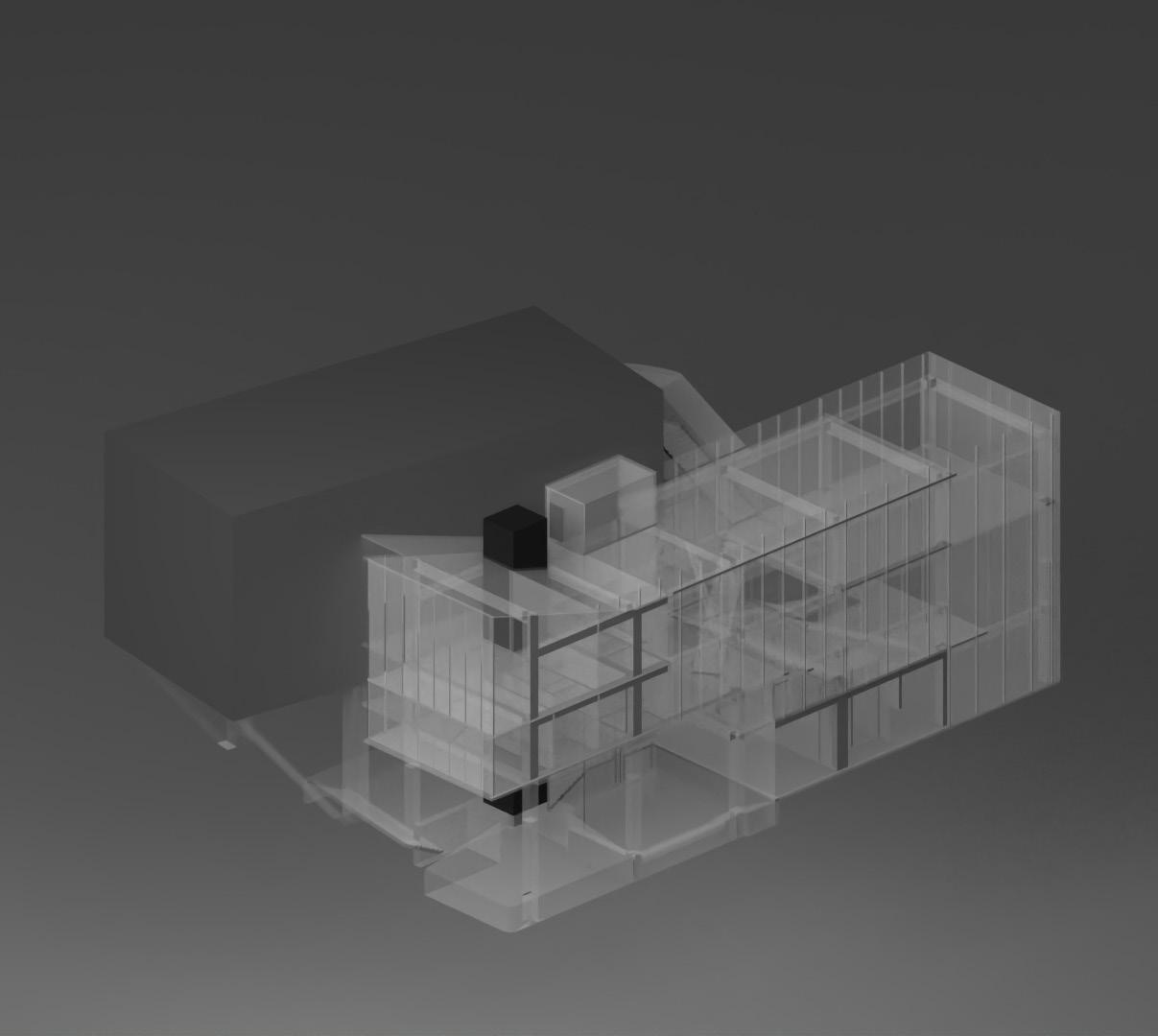
B11213003
Kaibo Tseng
Site Plan
Contents
audience
1FL-RFL Plan
staff, performer
1FL-RFL Plan
Section Drawings
Elevation Drawings
Theater Section & other Drawings...
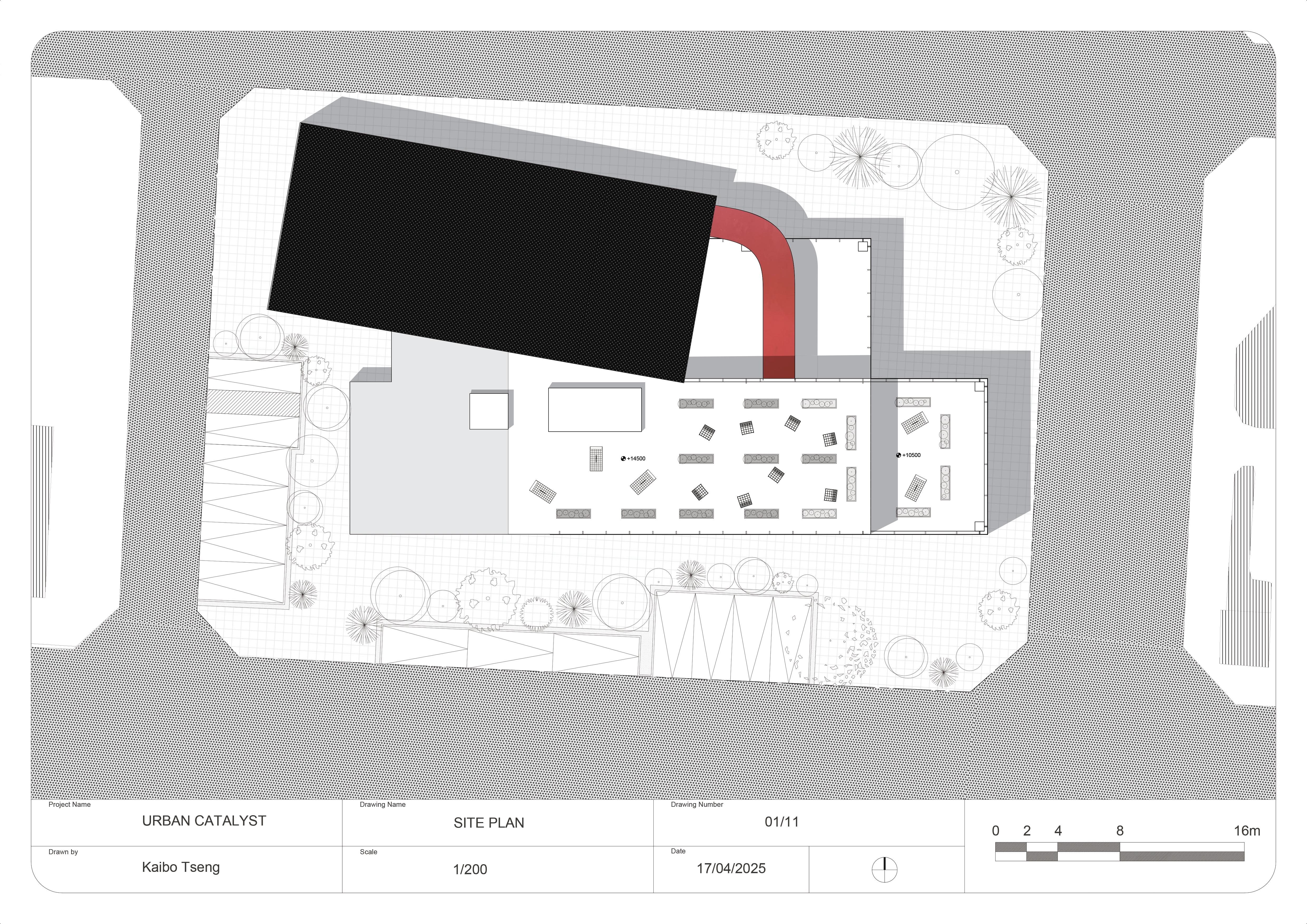

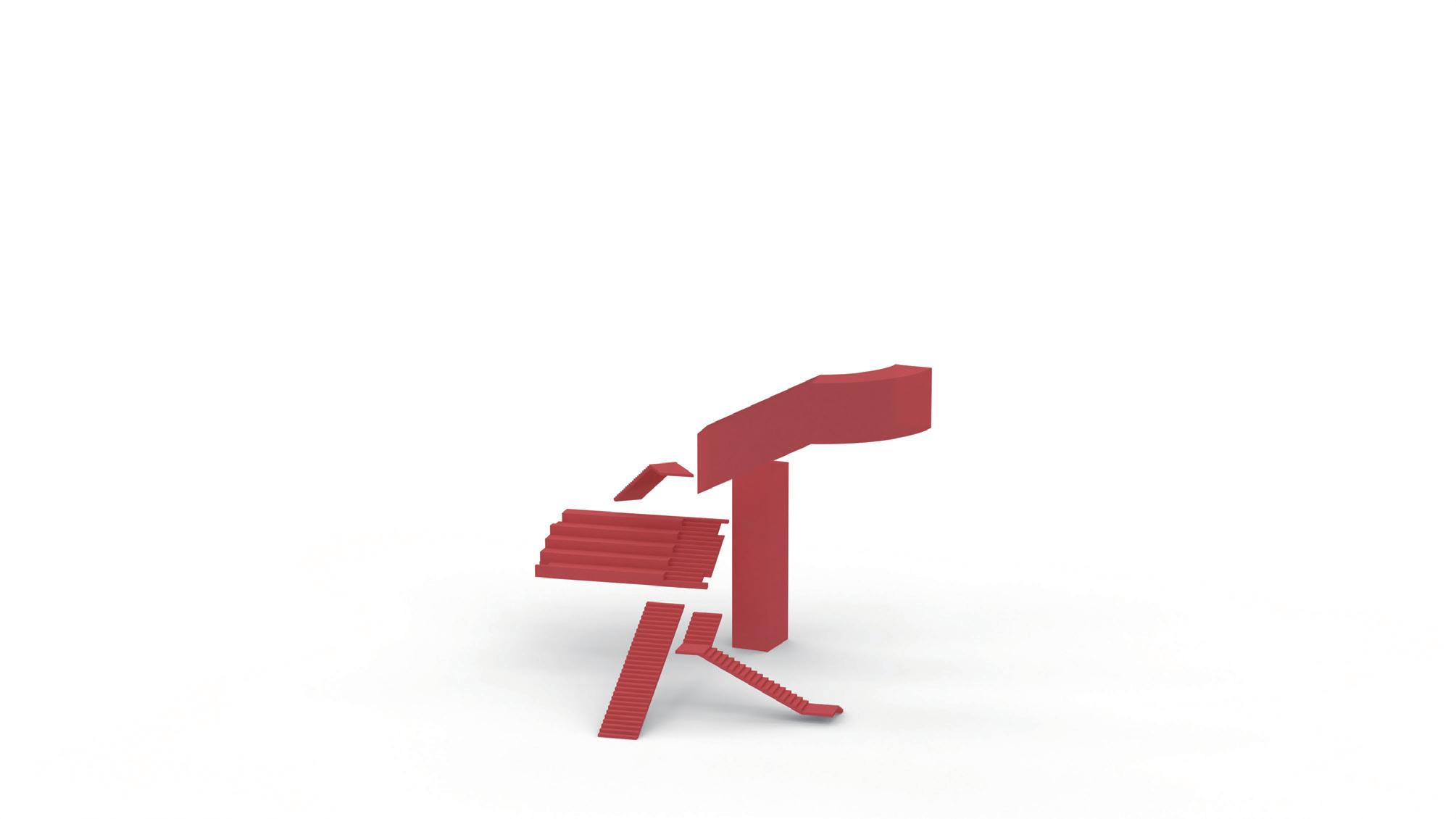
audience
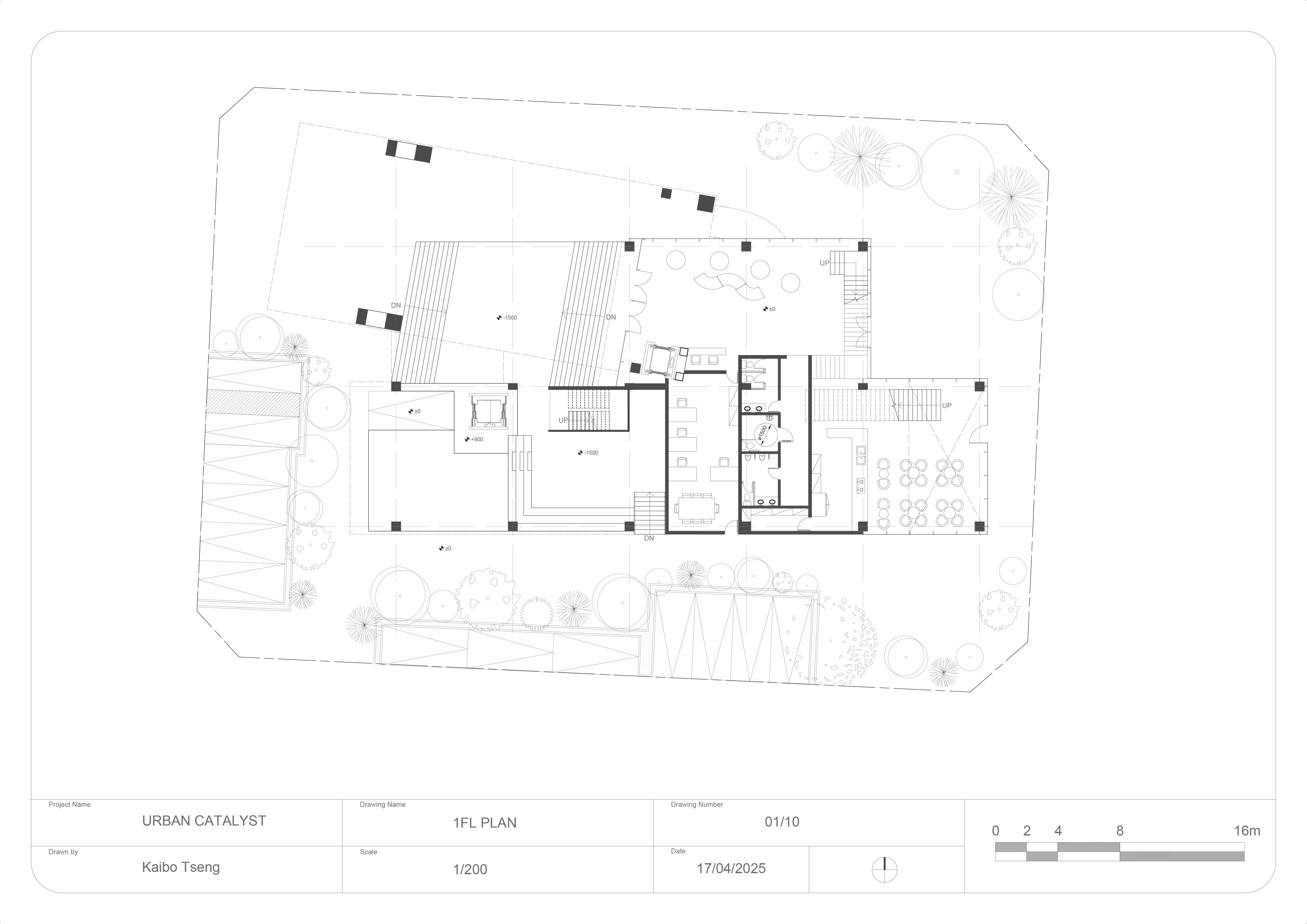

1. Entry Plaza
Reception
Cafe
Performing Plaza
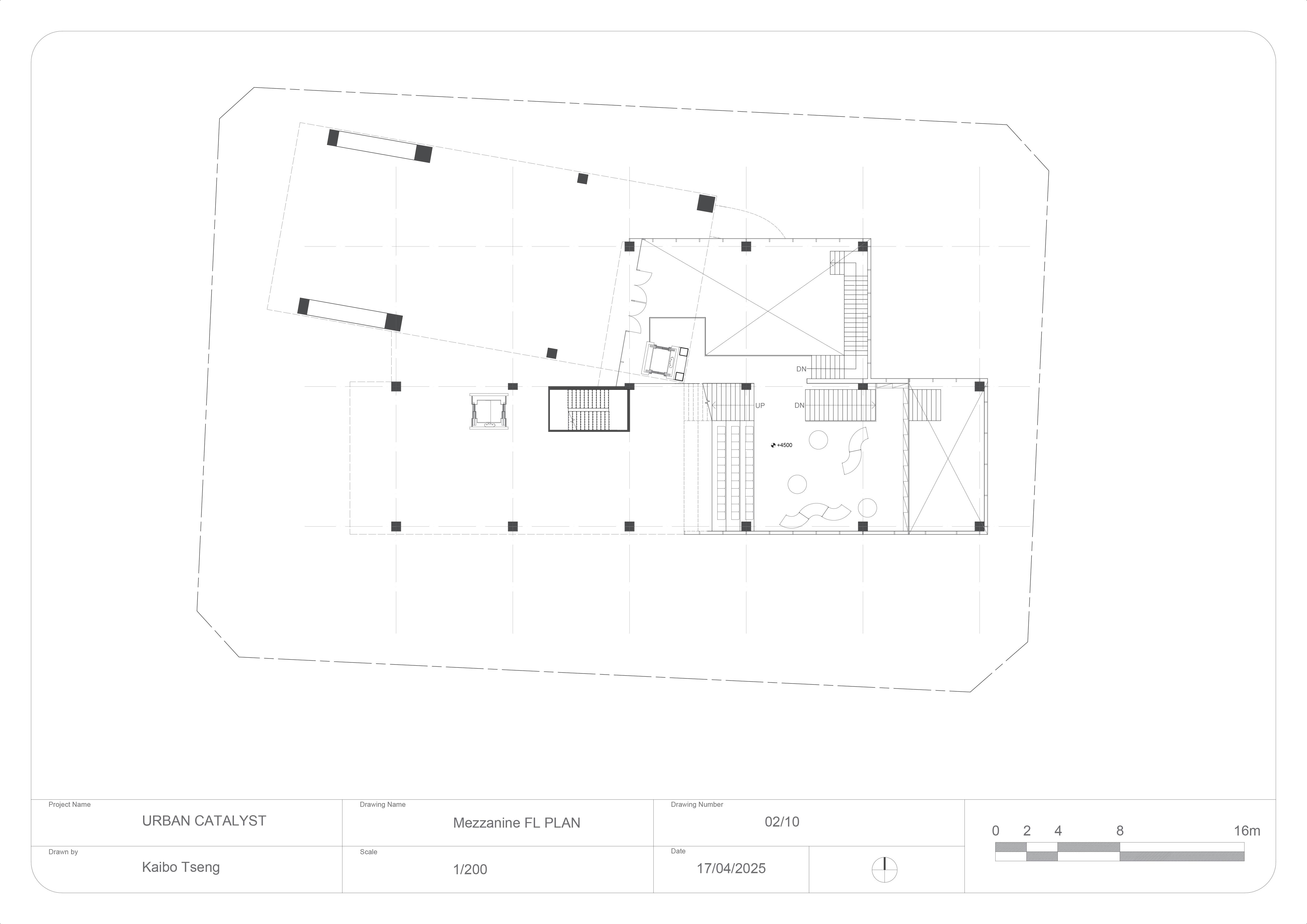

1. Reading Area
2. Public Media Area
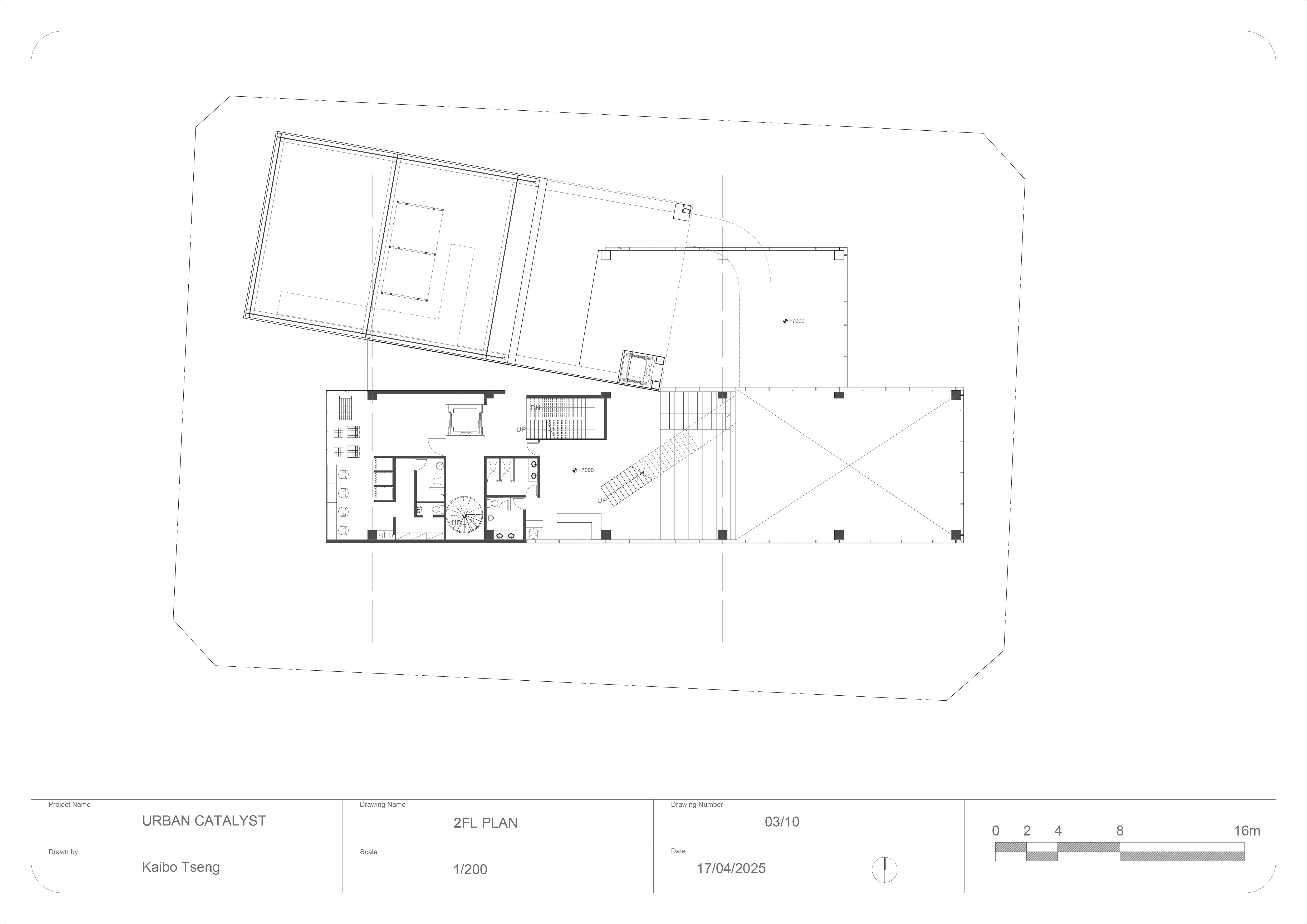

1. Souvenir Shop
2. Viewing Point
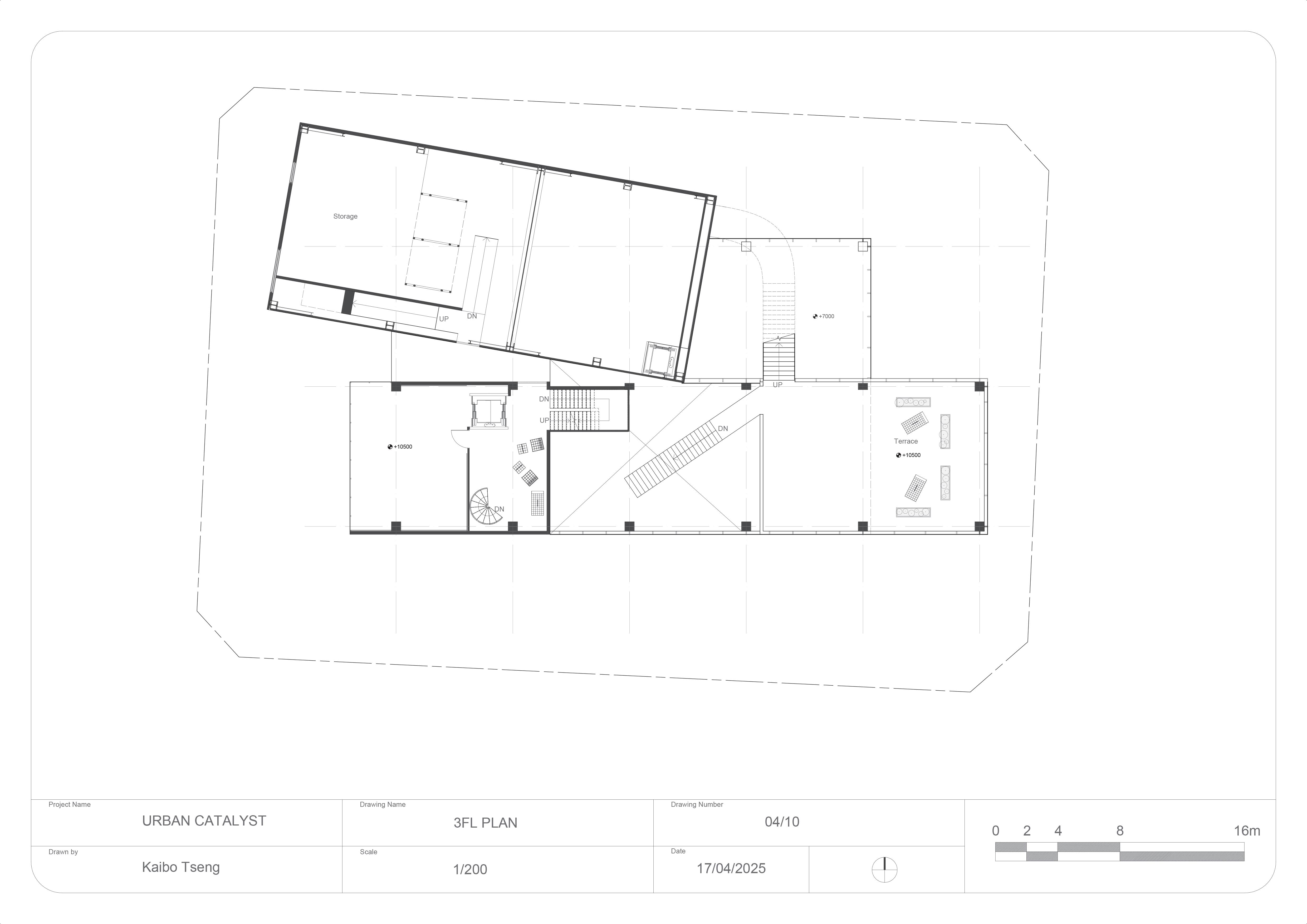

1. Terrace


1. Check in 2. Theater

staff, performer


1. Office
2. Loading Dock




1. Green Room


1. Rehersal
2. Load Dock
3. Storage


1. Back Stage
2. Stage
3. Control Room
4. Rooftop Garden
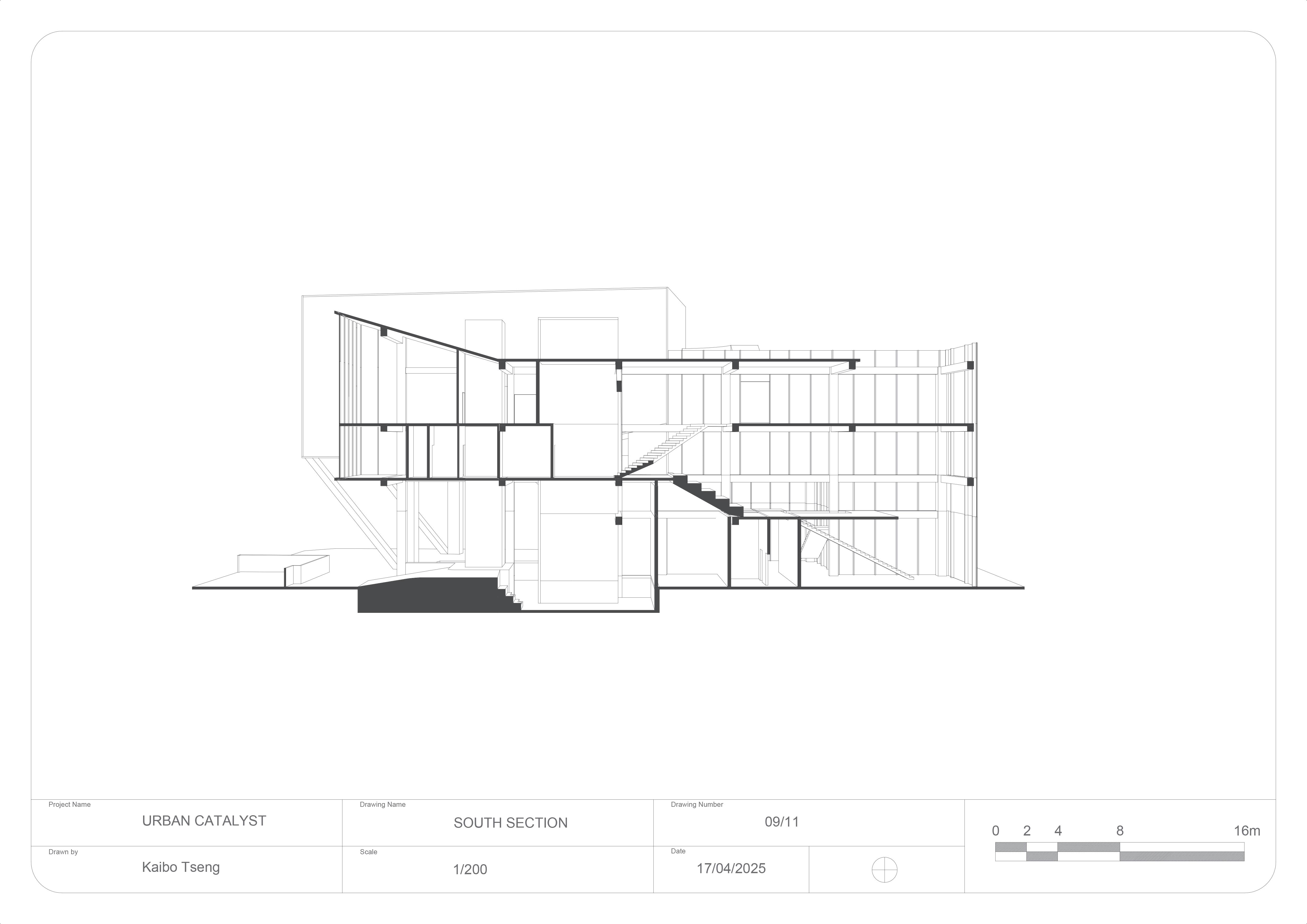


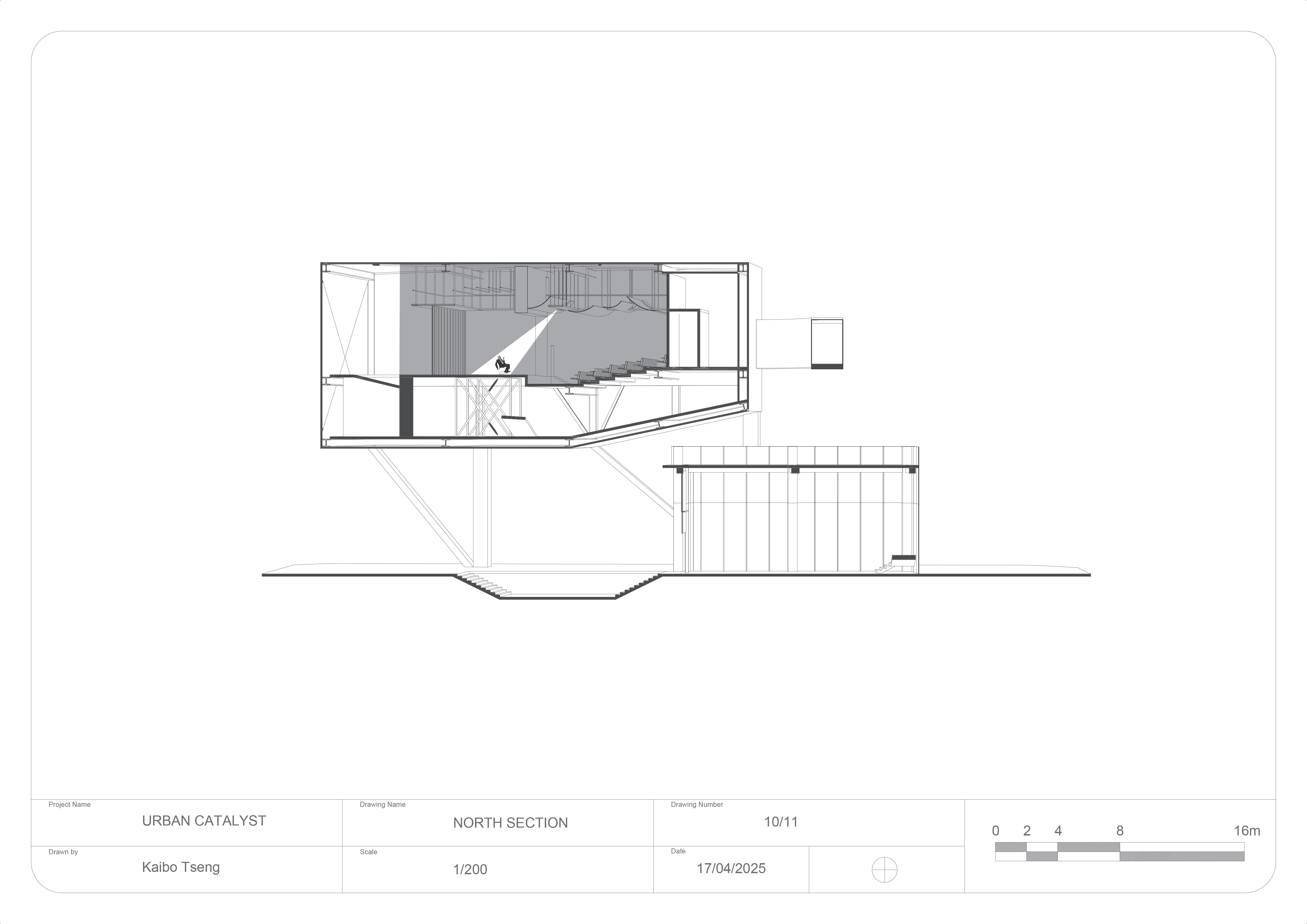


Mezzanine
Project Name

Drawing Name SOUTH ELEVATION
Scale
Drawn by Kaibo Tseng 1/200 URBAN CATALYST
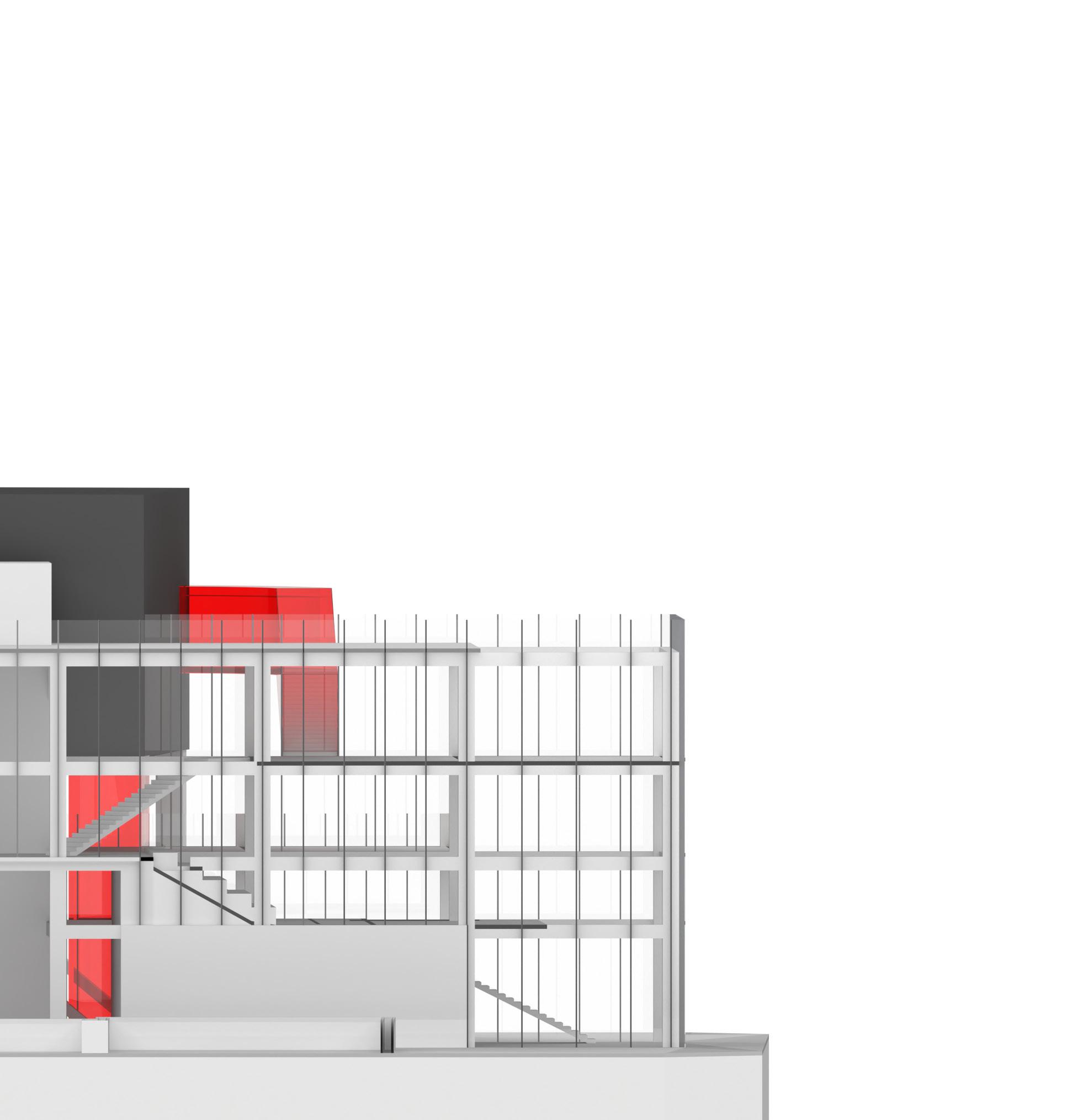

Project Name
Drawing Name NORTH ELEVATION
Scale
Drawn by Kaibo Tseng 1/200 URBAN CATALYST






