THE WING CO-WORKING OFFICES
PROJECT DATA
PROJECT YEAR: 2022
PROJECT TYPE: WORKPLACE
WORKING TEAM: INDIVIDUAL
LOCATION: SAVANNAH, GA
SITE AREA: 20,556 SQ FT
SOFTWARE: REVIT | ENSCAPE
AWARDS: NOMINATED- IFCC INTERIOR DESIGN AWARDS ‘23
DESIGN OVERVIEW
This project was for Interior Design Studio III: Documentation and Communication. Revitalizing Nostalgia is a workplace design located here in Savannah, GA for the Wing co-working space. The goal of this project was to understand and implement the idea of Nostalgia and the effects it may have in the neurodiverse workplace. Workplace design is no longer about sitting in a cubical for eight hours a day, it about building teams and connections. Its also centered around the idea of inclusive design, wellness and bringing your best self to the office every day.

The Wing is a woman focused co working space with a goal to provide all its members with a comfortable, safe, welcoming environment where people can go to work, network and collaborate with their local business communities.



The Wing provides office workspaces, private zoom rooms, bookable conference space , wifi, printer access. It has both individual membership for independent workers, and corporate membership for small businesses.
ISSUE SOLUTIONS



The client’s objective for this proposed project was centered around the idea of inclusion in the workplace and user wellness . Aspects of design that were deemed most important were the accommodation of neurodivergent users and increasing workplace motivation . How could this project work to draw a middle ground between these two seemingly different design considerations?
NOSTALGIA CAN HELP BUILD STRONG RELATIONSHIPS AND TEAMS
NOSTALGIA CAN HELP ORGANIZATIONS BE MORE CREATIVE AND INSPIRED
NOSTALGIA CAN HELP MAKE WORK FEEL MEANINGFUL AND REDUCE TURNOVER

CONCEPT




REVITALIZING NOSTALGIA
The key design goal of this project is to find a playful balance between workplace motivation and inclusive design through the use of colors and patterns which will evoke a sense of nostalgia. Recent studies have shown that nostalgia can greatly contribute to wellness because it helps individuals cope with life’s stressors, build strong relationships, find and maintain meaning in life, and become more creative and inspired.





Nostalgia can also assist in bringing an emotional connection to the workplace . The recognition of patterns and colors from distant memory can help to give meaning to their surroundings. Through the use of nostalgic colors and patterns, users will feel inspired to achieve success.



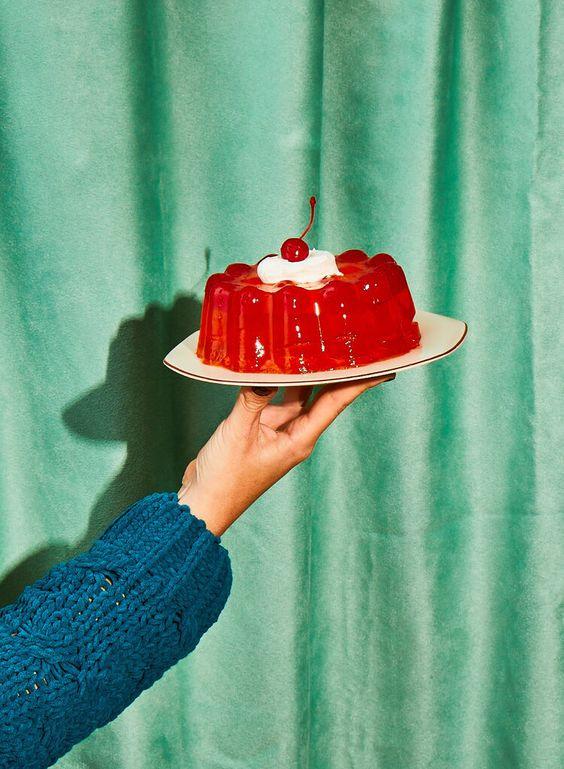







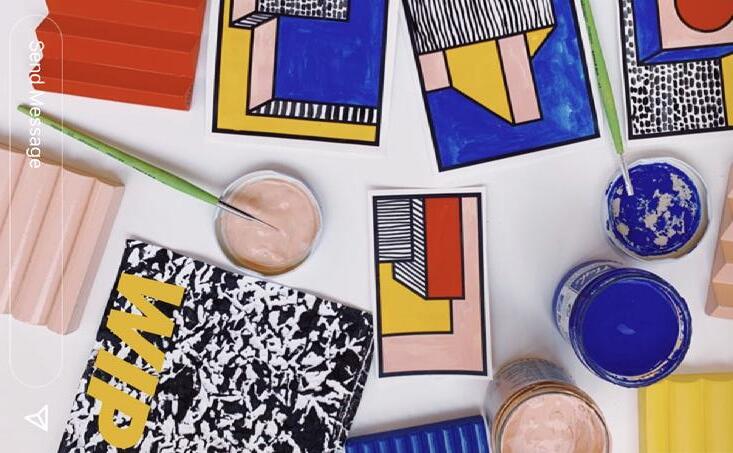
FLOOR PLAN


RECEPTION DESK



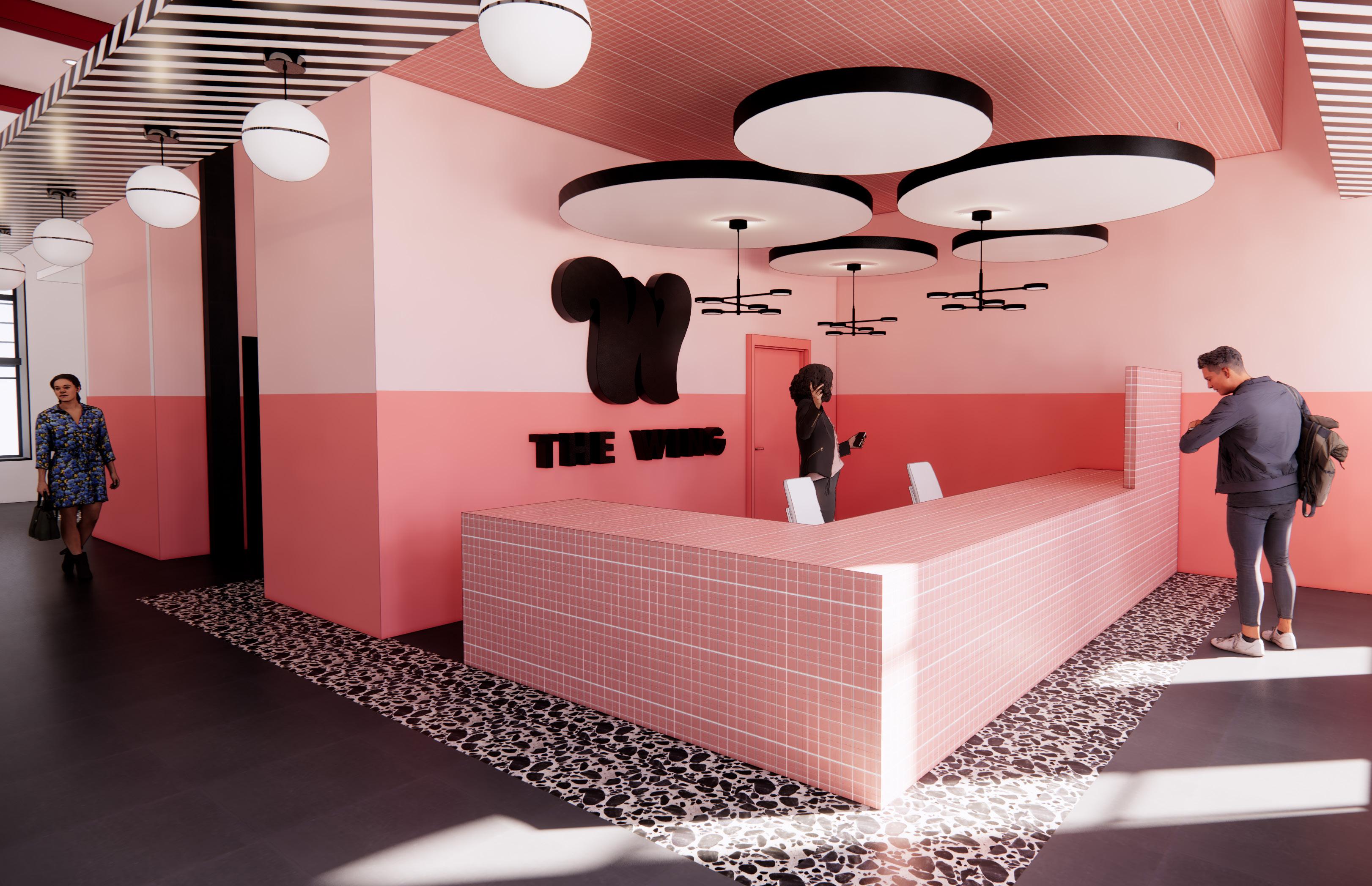
The entrance to The Wing is on the first floor- the lobby is the first space users will see when they enter, so it was important to introduce a pop of color immediately after walking into the door.
CO-WORKING BOOTHS
Booths seating was chosen for this space to reinforce the idea of connection and shared space. The arrangement is made to feel like a mall cafeteria-- transporting the user back to their days as a youth.


COMMUNITY KITCHEN

Wellness was the prodominant focus of this project. Not only is there a cafe within the facility, but there is also a community kitchen where users are able to prepare their own meals + snacks. This allows for choice and personalization, as well as a sense of connection and ownership in their work environment.

BREAK-OUT ROOMS


This is an unconventional co-working space which allows users the freedom to explore their creativity in an informal setting. The glass partitions serve as integrated whiteboards where users can draw out their ideas.


LOUNGE + COWORKING




The lounge offeres a variety of seating and spaces to allow for ease of connection with other users. Color is an important aspect of the lounge-- not only does it help to stimulate and inspire users, but it also helps wiht wayfinding.


KEHOE MARKET RETAIL & COMMUNITY CENTER
PROJECT DATA
PROJECT YEAR: 2023
PROJECT TYPE: CIVIC/RETAIL
WORKING TEAM: INDIVIDUAL
LOCATION: SAVANNAH, GA
SITE AREA: 20,425 SQ FT
SOFTWARE: REVIT | ENSCAPE
DESIGN OVERVIEW
Kehoe Market was my senior Capstone project which focused on the topic of food insecurity in Savannah, GA. Food insecurity is a complex issue because there are many other factors that contribute and habituate the problem-socioeconomic standing, lack of capital, poor community engagement, and most importantly, systemic practices. The design solution was to create a mixed-use development that provided access to local healthy foods, social interaction and opportunities to foster new forms of entrepreneurship. This project features an indoor market, teaching kitchen, community space, and an outreach center that would help to ensure long-term success.
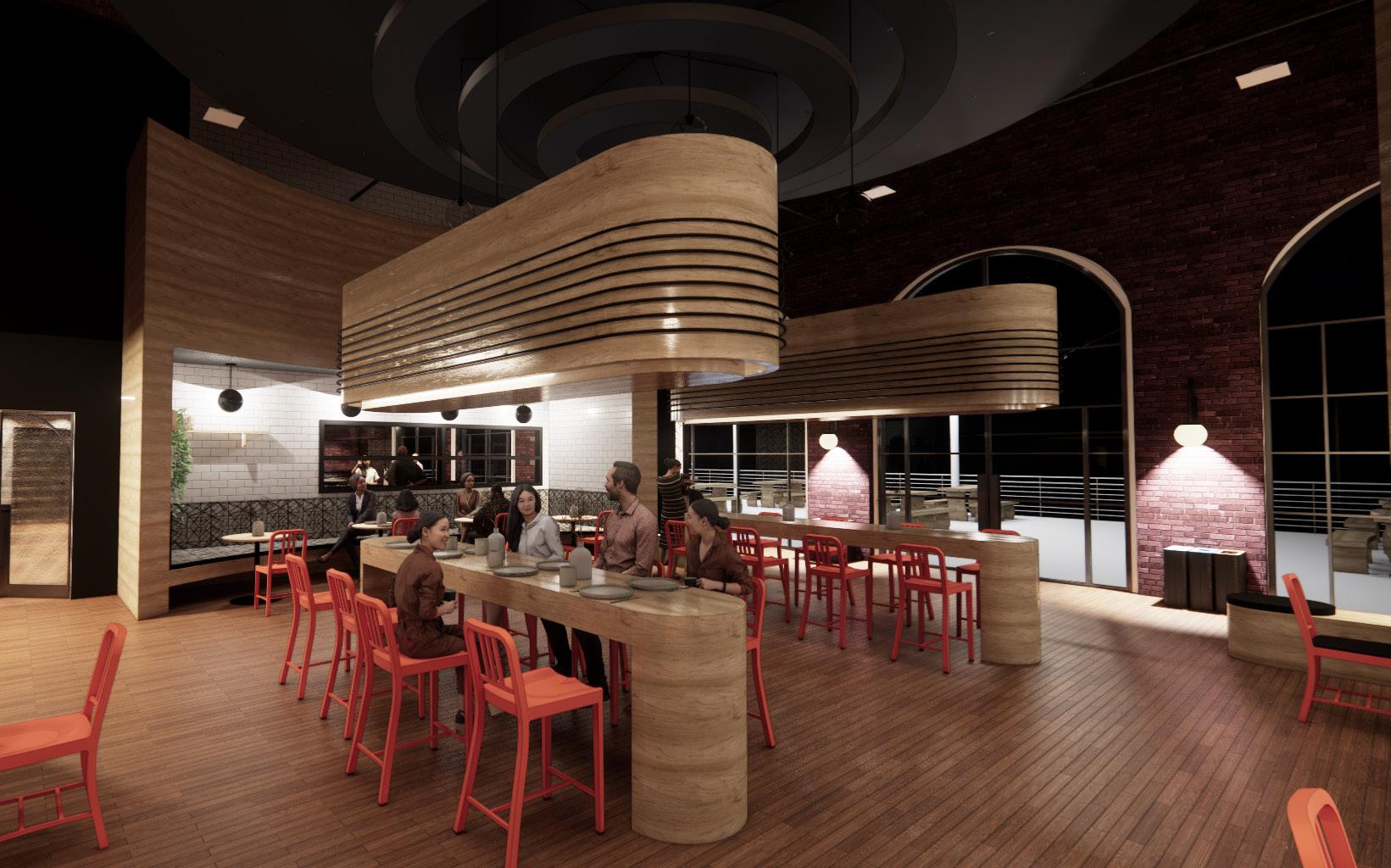
60-80% w/o access to healthy food
“Achieving health equality requires the removal of obstacles to health such as poverty, discrimination, and addressing the lack of access to healthy foods and safe environments. Good jobs with fair pay, and quality education, health care, and housing.” (REAL Task Force, 2019)
22% income poverty
“While Savannah is a city rich in human, natural, and creative resources, thousands of its residents live in income poverty. More than one in three Savannah households is without sufficient net worth to navigate a loss of job.” (REAL Task Force, 2019)


30% net worth of zero
COVID-19 has exacerbated these growing inequalities. “Many of the residents who are low-wage working families are unable to take advantage of asset-building opportunities such as obtaining higher-paying jobs, creating savings, buying a home, or obtaining post-secondary credentials.”
(REAL Task Force, 2019)
SOLUTION
Creating a mixed-use development in Savannah, GA that provides access to local healthy foods, social interaction and fosters new forms of entrepreneurship which emphasizes community and the development of social capital.

CONCEPT
SUSTAINABLE GOALS
WELL STANDARDSCOMMUNITY
A commitment to civic engagement through charitable activities, designated public spaces and community engagement programs.
ADAPTIVE REUSE AND HISTORIC PRESERVATION
Using the existing structure and updating or adapting it for a new use or purpose. Reinvent historic building and preserve original architecture.

COSMIC CONNECTIONS



The cosmos are a series of weights and counterbalances. Certain elements like iron need to be balanced out with air currents in order to move more freely through space. When these elements are combined, they create a sense of poetry, or interconnection within the Universe. As a co-op and community center, Kehoe Market is a place that aims to balance out the heavier elements of our human existence and create a space of freedom, movement, and possibility.



LEED CERTIFICATIONNET ZERO APPROACH

Providing a framework for highperformance buildings and spaces and for reduced greenhouse gas emissions through strategies impacting land, energy, transportation, water, waste and materials.
WELL STANDARDSNOURISHMENT
The WELL Nourishment concept supports healthy and sustainable eating patterns by increasing access to fruits and vegetables, limiting the availability of highly processed foods and designing toward healthier choices.



TEACHING KITCHEN
Cooking classes and nutrition education provide students and families with skills and training in preparation techniques and equipment use. Trained chef instructors and community volunteers teach participants to follow recipes and prepare lowcost, healthy meals with the goal of increasing the knowledge and skills needed to develop lifelong healthy eating behaviors.

OUTDOOR COURTYARD
The courtyard is a space to gather in community and celebrate the idea of interconnection. Picnic tables encourage the shared space and building connection

COMMUNITY DINING
Building social connectedness by bringing people together who may not normally meet otherwise-- sharing ideas, learning from each other and talking about their lives.

TECH & RESOURCE CENTER
Small Business Development Centers provide counseling and training to small businesses including working with the SBA to develop and provide informational tools to support business startups and existing business expansion.

OUTREACH OFFICES
Community outreach programs are avenues to bring growth to society and the people around us, raise social awareness on sensitive matters, and become a means of providing new, innovative solutions to health, and socio-economic challenges that plague our world today.

OPAL GRAND SPA & RESORT
PROJECT DATA
PROJECT YEAR: 2022
PROJECT TYPE: HOSPITALITY
WORKING TEAM: COLLABORATIVE
LOCATION: SAVANNAH, GA
SITE AREA: 2,566.27 SQ FT
SOFTWARE: REVIT | ENSCAPE
DESIGN OVERVIEW
The proposed client for this project was Kristen Baird Jewelry. Kristen is a SCAD Alumni interested in the idea of opening a brick-and-mortar location in downtown Savannah, GA. Program requirements included: retail space, interactive studio space, coffee bar for guests, consultation space, and a family-friendly environment. While retail space was important, it became clear that the client wanted the ability to showcase her trade. Custom designs are a major stream of revenue for the client, therefore, the coffee bar and consultation space consumed a significant amount of the overall square footage.

CONCEPT




OPAL-ENCE
Combining ‘opal’ and ‘opulence’ to push the boundaries in redefining luxury. Rebelling in a luxurious world can provide opportunities to find your true self in an experience. Rebelling in a predictable world can create a new and exclusive portrayal of
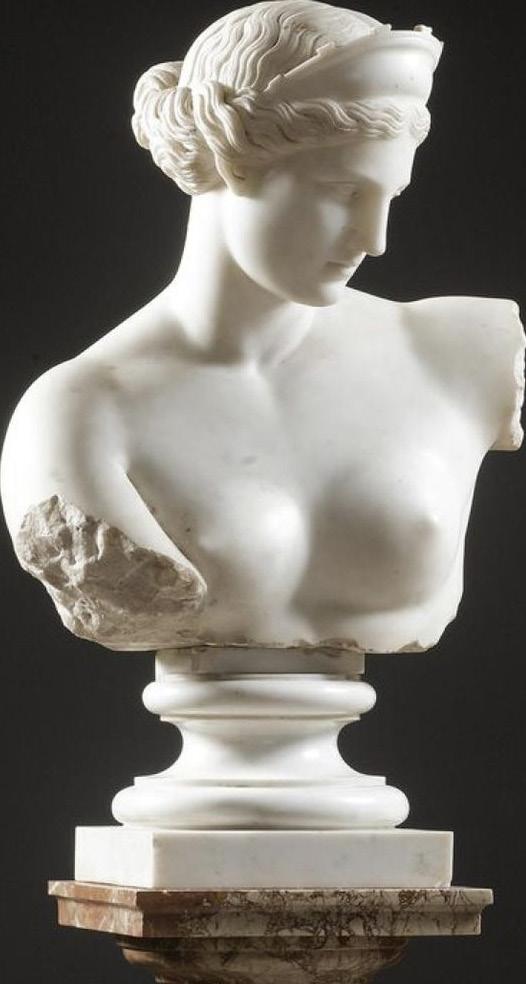



CLIENT SITE
BRANDING
“Like the beautiful qualities of natural Opal gemstones, each destination shines with its own colorful and unique experiences, and each property reflects a genuine connection to the area, highlighted by artful designs, culinary offerings, and signature activities.”



10 N OCEAN BLVD DELRAY BEACH FL, 33483
THE HOTEL
• Located on the Corner of E Atlantic Ave and Highway A1A, aka, N Ocean Blvd.

• Located steps from Atlantic Ocean- chic, seaside retreat in Delray Beach, Florida Beachfront, waterfront, ocean views
• Premier assortment of luxury hotels and resorts, located in the most sought after destinations on the East Coast


“UNIQUELY OPAL. UNIQUELY YOU. ”
FLOOR PLAN LEGEND


INTERACTIVE LED SCREEN WALLS








This unique Luxury Spa features newer technology that helps to guide user experience within the space. These interactive LED screen walls feature images of lightning bugs at dusk while sounds of nature play in the background.

LOCKER ROOM & SHOWERS

Mystic Waters Spa offers public showers and locker rooms for users who might need to store their personal belongings. The public showers are inspired by Roman Public Bathhouses which feature lots of natural stone and marble. Several different variations of marble are used in this space, along with natural woods, vegitation, and glass.



STEAM PODS



These high-tech steam pods offer a variety of treatment options – dry or salt steam, color therapy, and aromatherapy. Users are given full autonomy of their healing experience inside of these luxury steamer pods.

POOL & SAUNA

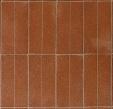
This space also offers a rainfall shower and hot spring where users can relax, unwind, and rejuvinate. This space is designed to have a more ambient feel and mimic the natural reflections you might see at night.
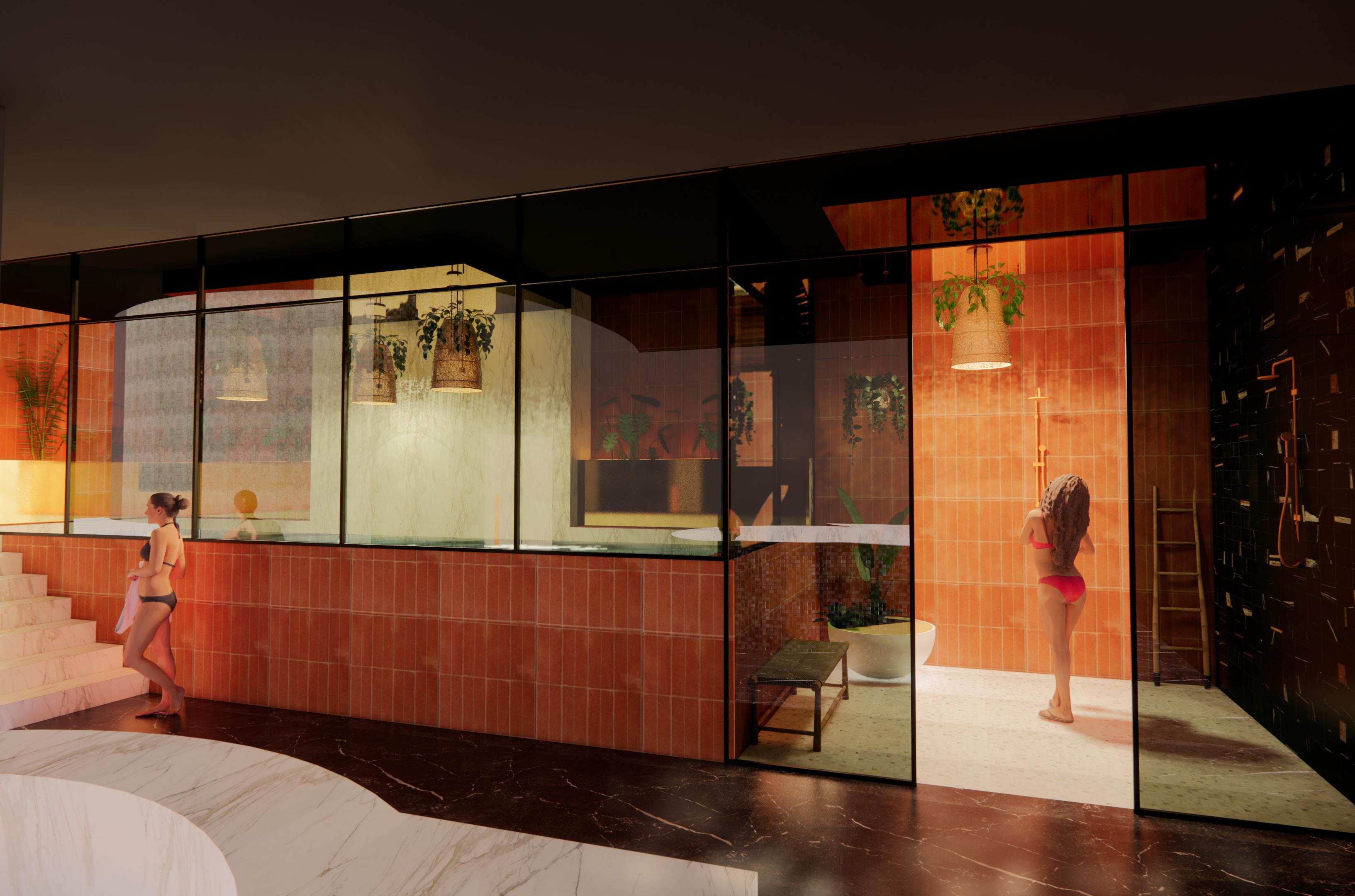


KRISTEN BAIRD JEWELRY-
RETAIL
PROJECT DATA
PROJECT YEAR: 2021
PROJECT TYPE: RETAIL
WORKING TEAM: INDIVIDUAL
LOCATION: SAVANNAH, GA
SITE AREA: 2,566.27 SQ FT
SOFTWARE: REVIT | ENSCAPE
DESIGN OVERVIEW
The proposed client for this project was Kristen Baird Jewelry. Kristen is a SCAD Alumni interested in the idea of opening a brick-and-mortar location in downtown Savannah, GA. Program requirements included: retail space, interactive studio space, coffee bar for guests, consultation space, and a family-friendly environment. While retail space was important, it became clear that the client wanted the ability to showcase her trade. Custom designs are a major stream of revenue for the client, therefore, the coffee bar and consultation space consumed a significant amount of the overall square footage.

ATMOSPHERIC CONTOUR










Every object or landscape carries its own unique topographical stamp which directly influences our construct and influences our thinking. As an artist, Kristen Baird is deeply inspired by geographical locations from the Mountains of Tennessee to the coast of Georgia-each unique land formation has left an imprint on her psyche and comes through in her art. These elements will play a juxtaposing role in the design of Kristen Baird’s Jewelry Boutique—capturing intricate details that are often overlooked.





RECEPTION & RETAIL SPACE
There are many custom pieces of furniture within this design because the concept is based around natural materials and the natural formation of the landscape. Builtin shelving units require a unique material application, and jewelry displays utilize natural stone materials.








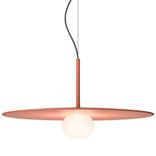

SKETCHES
The preliminary sketching process played an important role in shaping the final design of this retail space. Points of interest, display shelving and storage, became areas of exploration in sketching, and how to implement the concept in a natural way.







CUSTOM MILLWORK
Rough-coat plaster storage and retail display shelving. Curvature in mill-work is inspired by natural curves found in nature, and topographic lines.

artwork

MASTER WORKS STUDY
BUKOWSKI STUDY

WILLIAM BURROUGHS STUDY
 Charcoal
Charcoal
Charcoal
Charcoal
