Kaitlyn Stazko
Interior Design
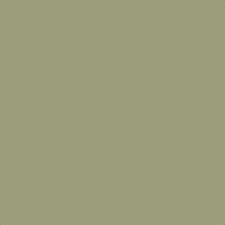


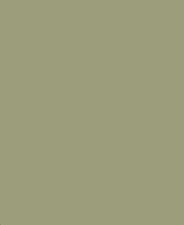
Hello! My name is Kaitlyn Stazko and I am a Junior at Texas Tech University, majoring in interior design and minoring in architecture. I am expected to graduate in May 2024, with a Bachelor of Interior Design.
As an aspiring Interior Designer my goal is to design environments that support the needs of all beings that walk into the space. We are in the modern age where design is the most inclusive and sustainable it has ever been, these are components that contribute to quality design.

INTERIOR DESIGN
CONTACT
INFORMATION
Phone: 469-569-1763
Email: Kaitlynstazko@yahoo.com
Location: Frisco, Texas
INVOLVEMENT
INTERNATIONAL INTERIOR DESIGN ASSOCIATION | PUBLIC RELATIONS
OFFICER | MEMBER
• 2020 - Current
AMERICAN SOCIETY OF INTERIOR DESIGNERS | MEMBER
• 2020 - Current
HONORS
PRESIDENT’S HONORS LIST
• 2022
DEAN’S LIST
• 2020, 2021
SKILLS
• Autodesk Revit
• AutoCAD
• Adobe Photoshop
• Adobe Indesign
• Microsoft Office
• Hand Drafting
• Enscape
TEXAS TECH UNIVERSITY | LUBBOCK, TEXAS
Bachelor of Interior Design | CIDA Accredited
• Undergraduate Minor - Architecture
• Expected Graduation - May 2024
TILLY’S | SALES ASSOCIATE
Frisco, Texas | September 2019 - February 2020
• Effectively and sufficiently collaborated with team members to productively achieve monthly store goals.
• Established strong customer service skills and proactively assisted customers with retail related concerns.
• Learned computer and electronic skills in a bustling work environment.
Frisco, Texas | April 2019 - September 2019
• Diligently trained to be CPR, AED, first aid, and water park certified under the state of Texas’s requirements.
• Developed my comprehension of quick problem-solving solutions in high-intensity environments.
• Disciplined focus on the safety of patrons and pulled struggling swimmers out of the water.
Frisco, Texas | May 2018 - February 2019
• Took on the leadership roll of training new employees and collaborating with co-workers to make weekly schedules.
• Used organizational skills to keep track of products and counted inventory for future shipments.
• Respectful and diplomatic towards customers with complaints and offered helpful solutions.






Commercial Design
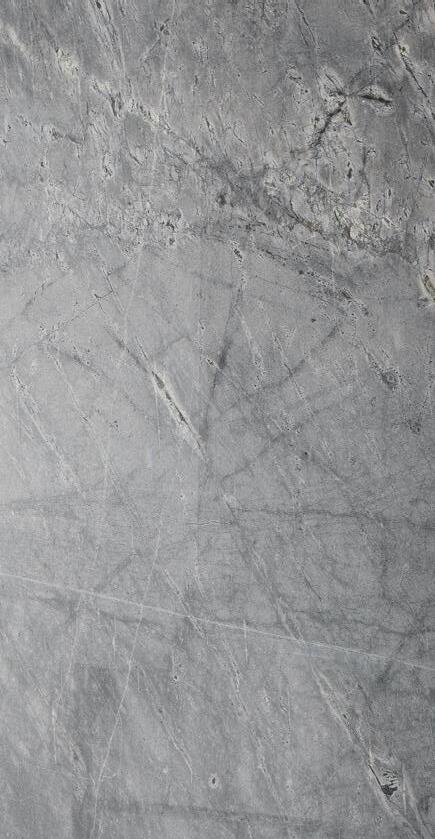
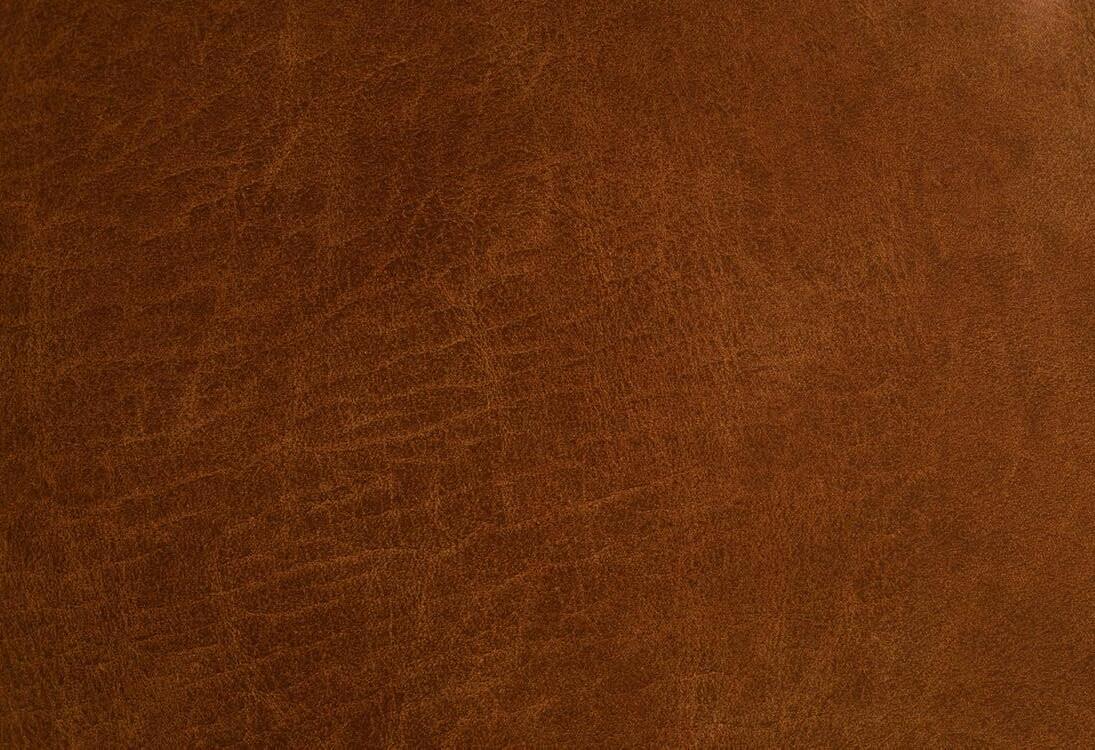
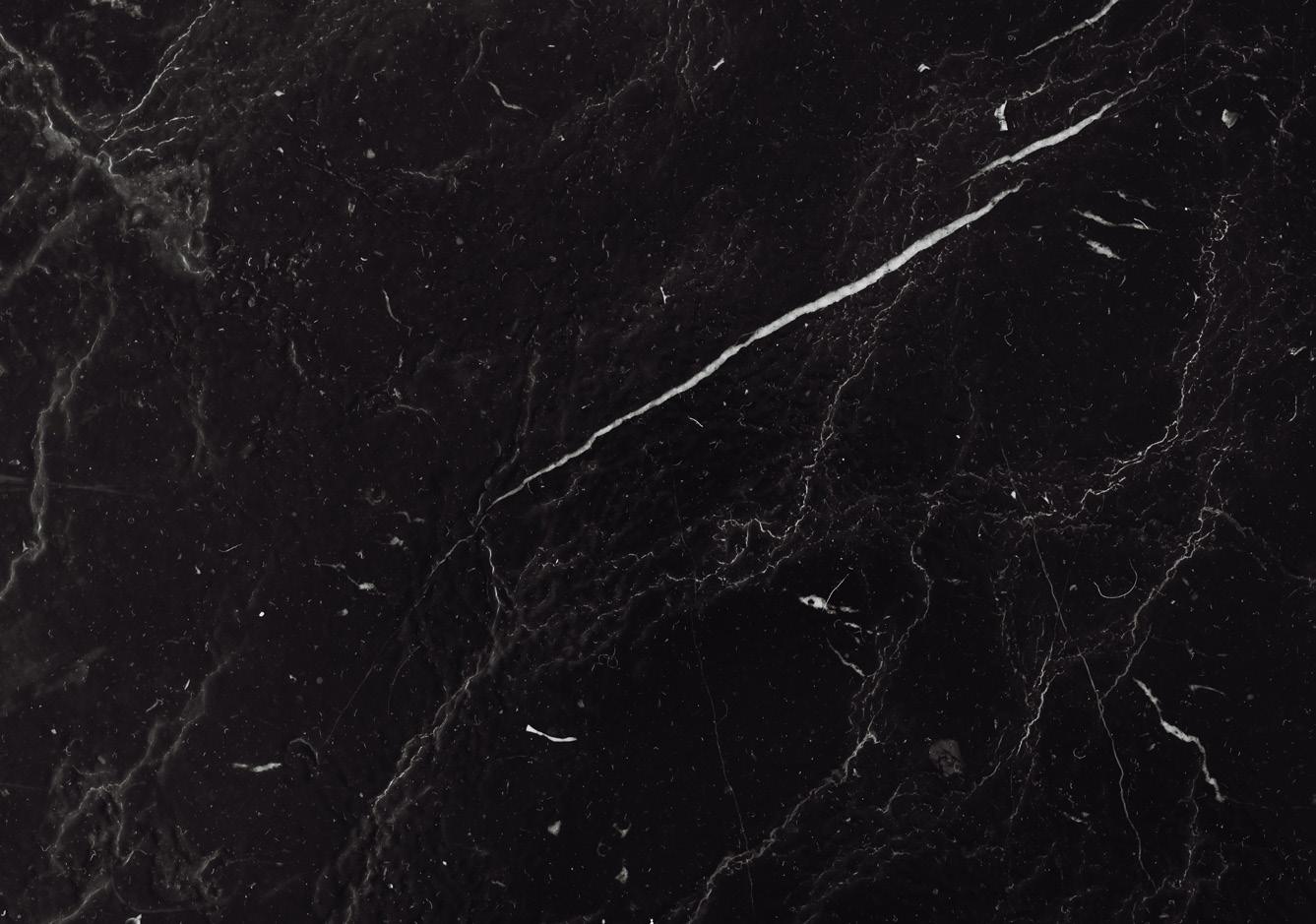

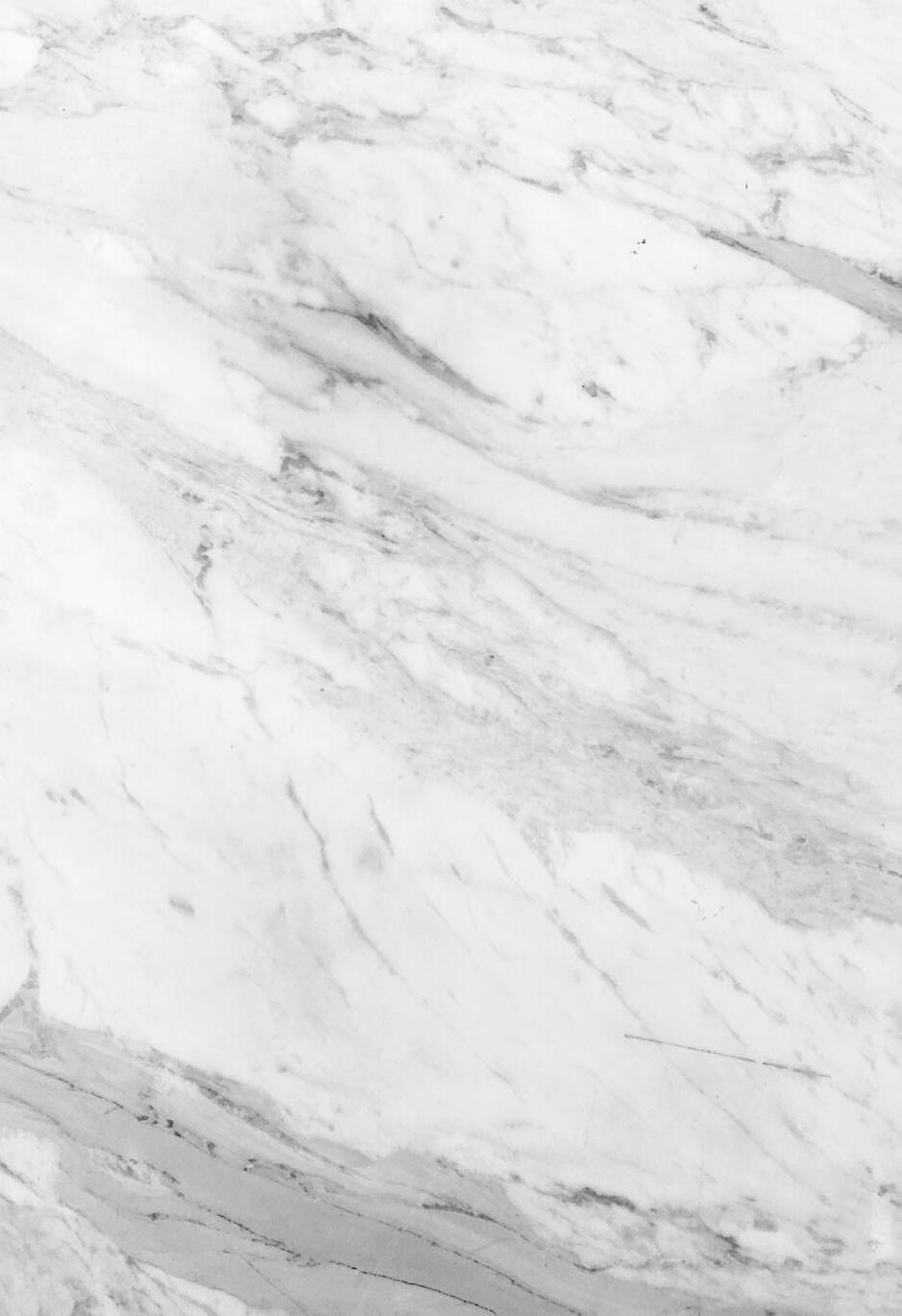

Fall 2022
Junior year
Advanced Studio 1
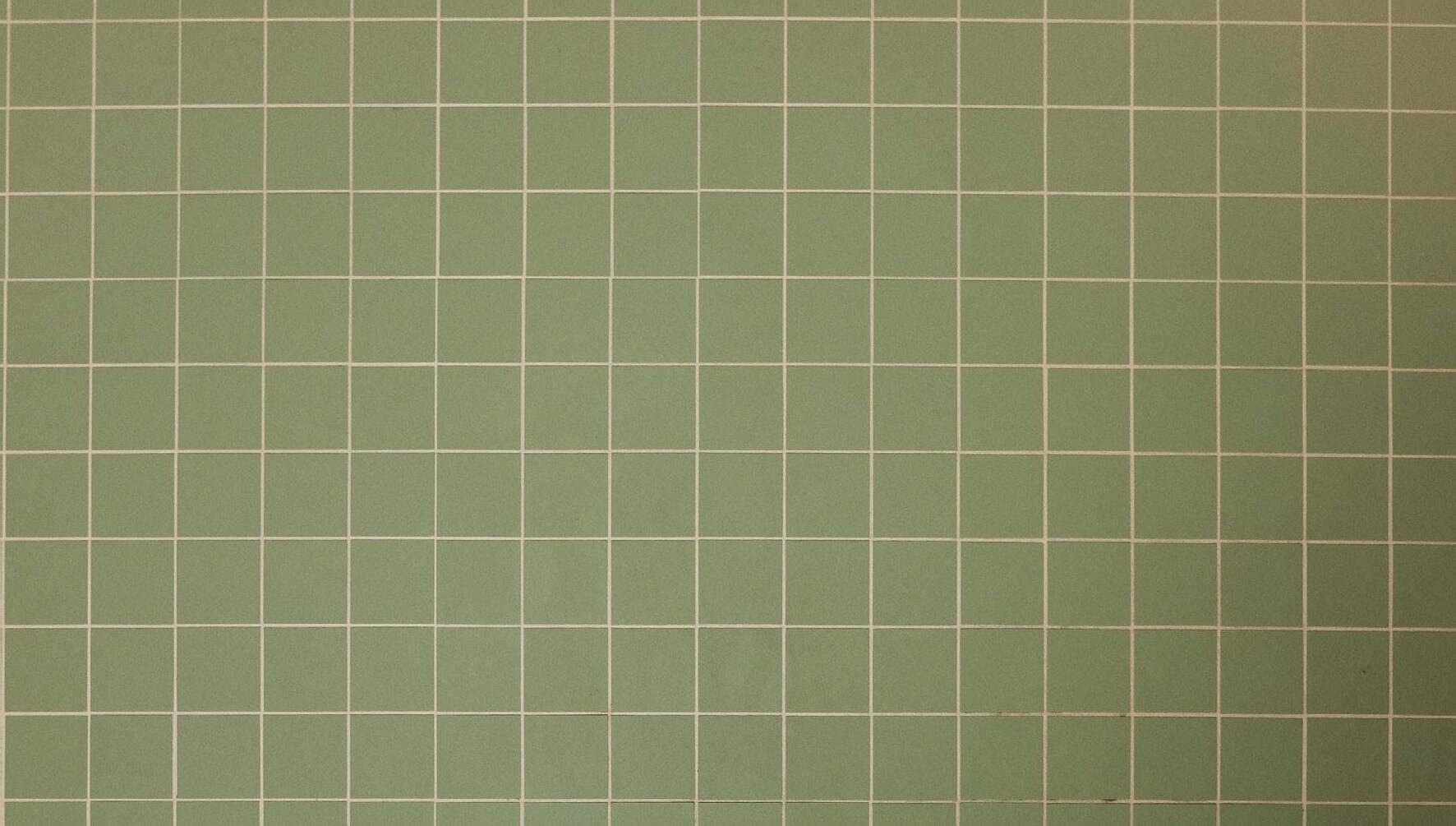
The town of Wilsonville, a suburban community twenty minutes outside of Portland, is in need of a community co-working space. Wilsonville is one of the top growing cities for businesses in Oregon and a community office building would be sufficient for these companies and businesses. The addition in this popular suburban area has the possibility to bridge the gap between the high demand for co working spaces in major metropolitan areas and the lack of them in rural areas. A community co-working space in the suburbs allows for families to work closer to home without making the long commute to the major cities. Overall, this area is in need of a solution that will support the growing businesses and families in the community.
Twilight’s intent for this design is to develop a multifunctional co-working space inspired by Oregon’s warm rainy forests to its misty coastal grays. The rich, deep, and neutral textures, shapes, and colors of the nature surrounding Oregon will be incorporated into selected materials and furniture to create an earthy modern contemporary co-working space. The function of the space is to draw the local community into a warm and cozy space where they can experience the natural outskirts of Oregon from a suburban area.
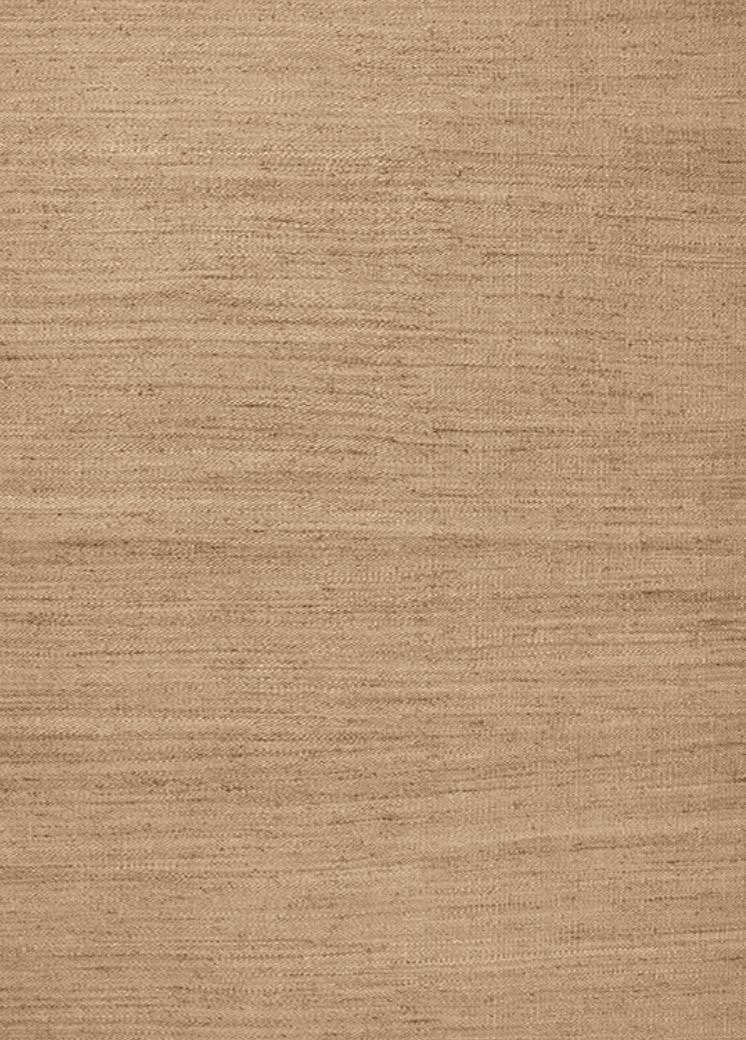




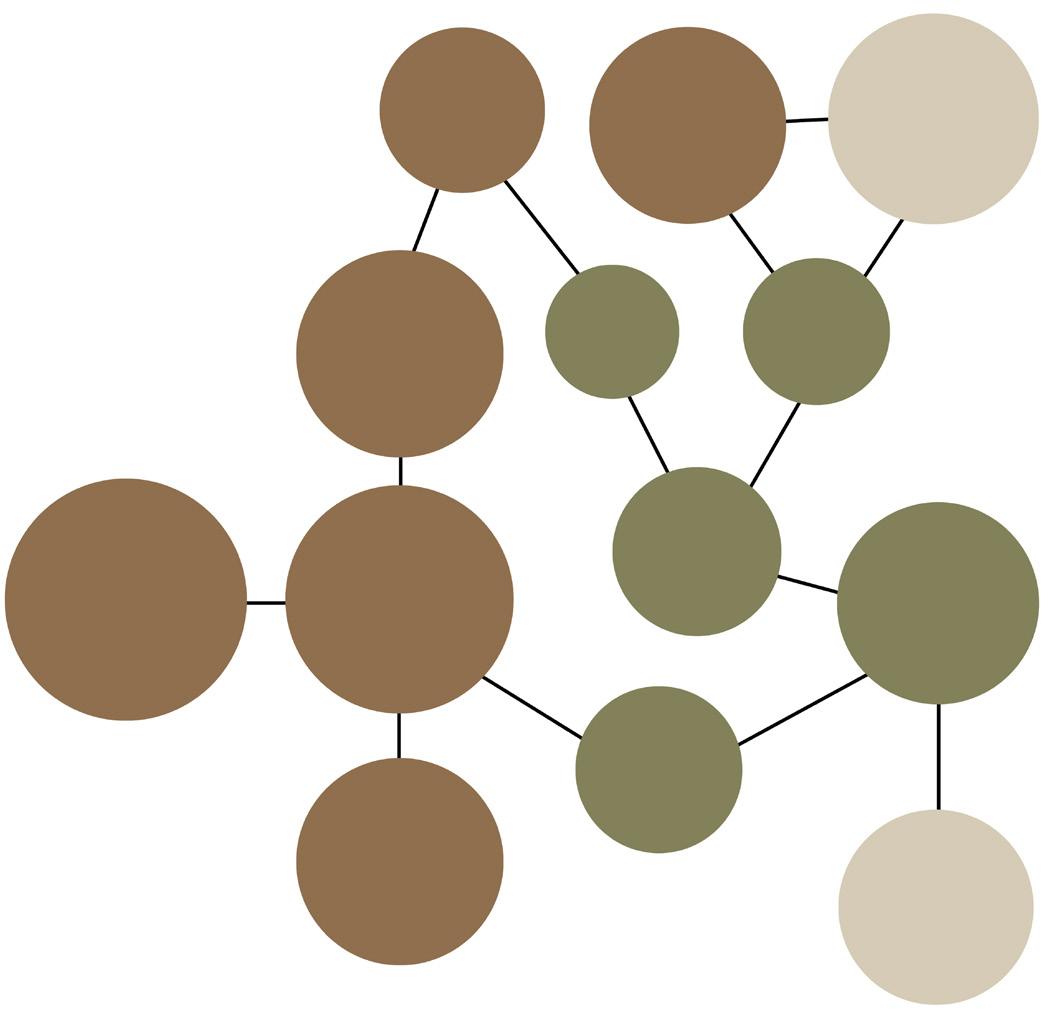
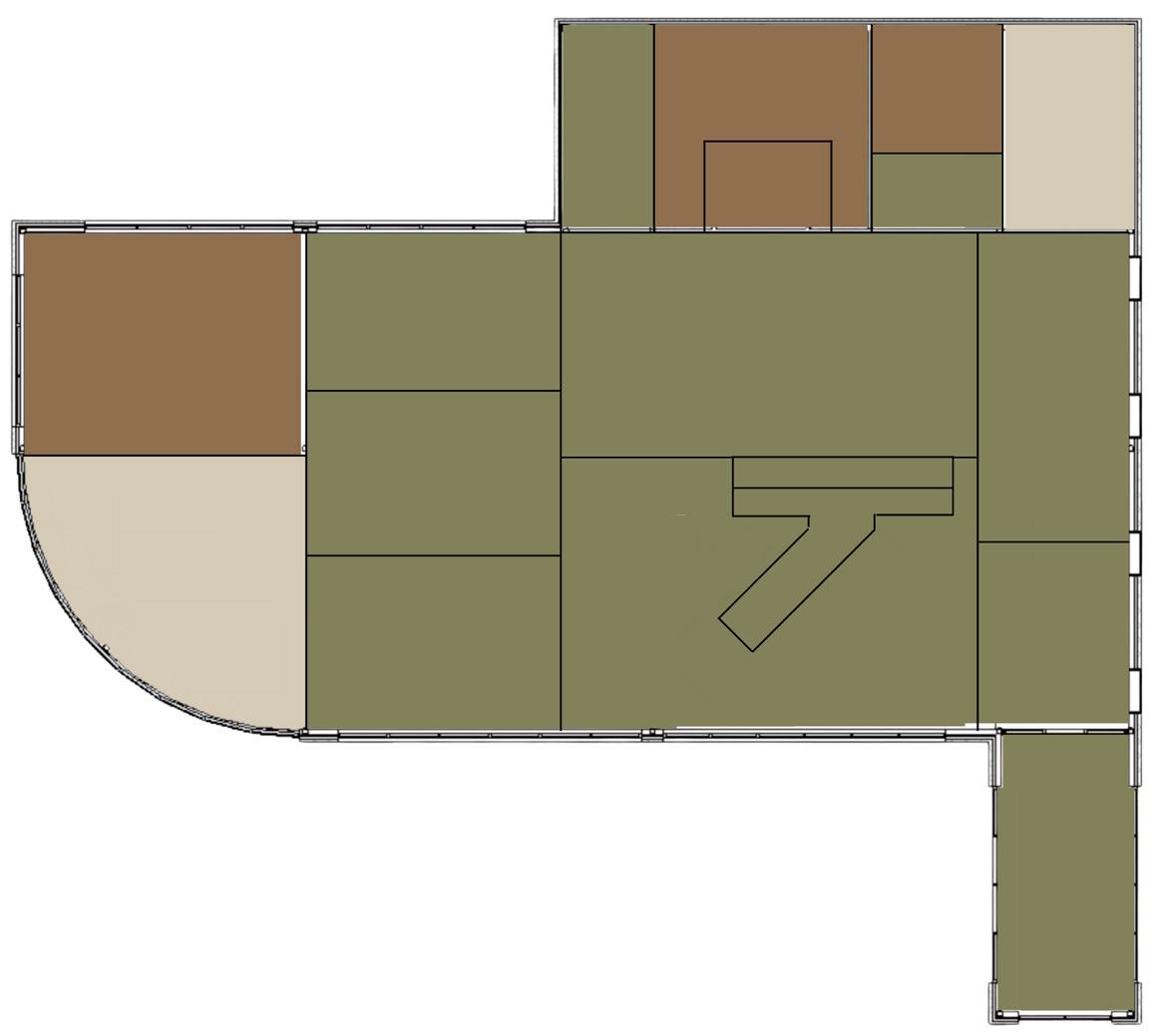
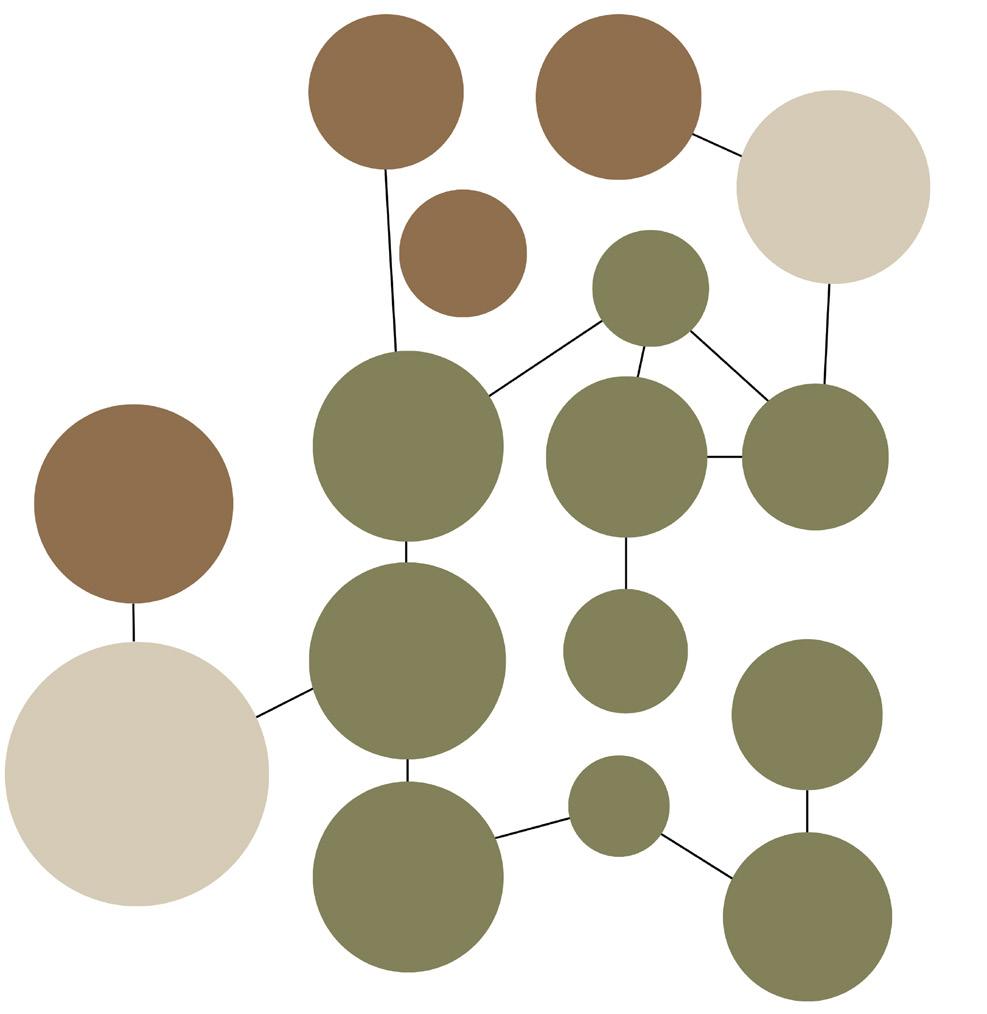

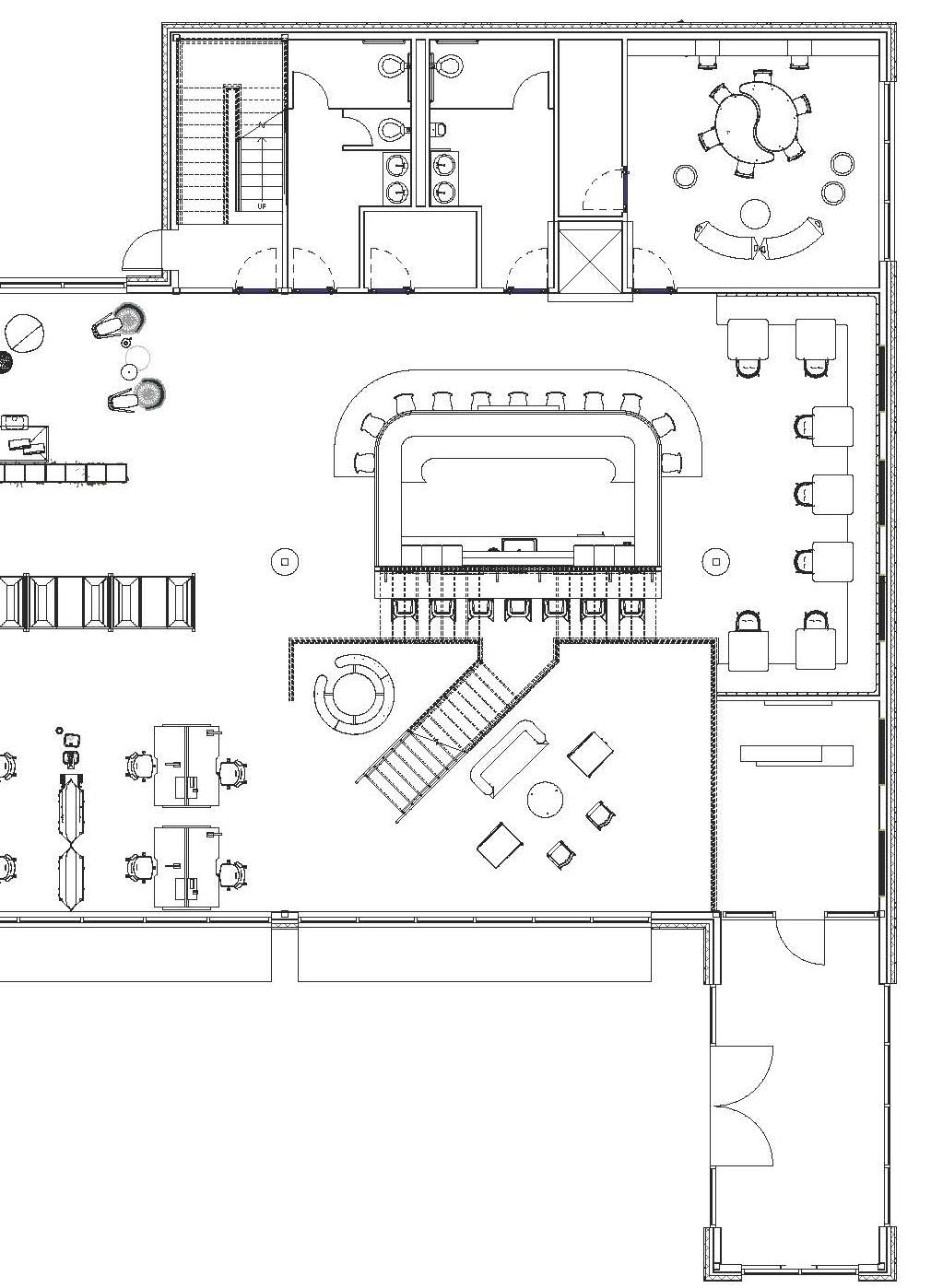
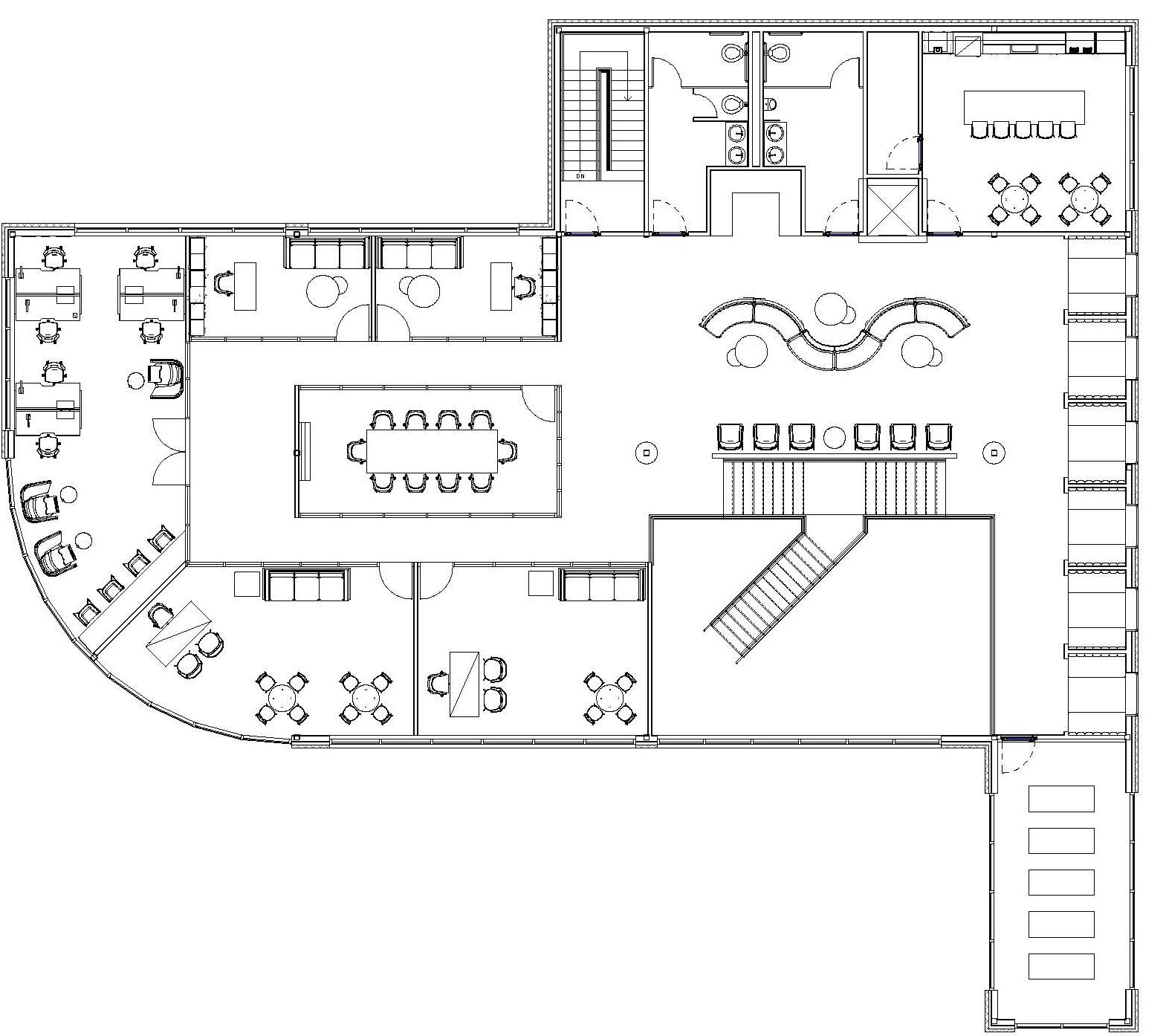
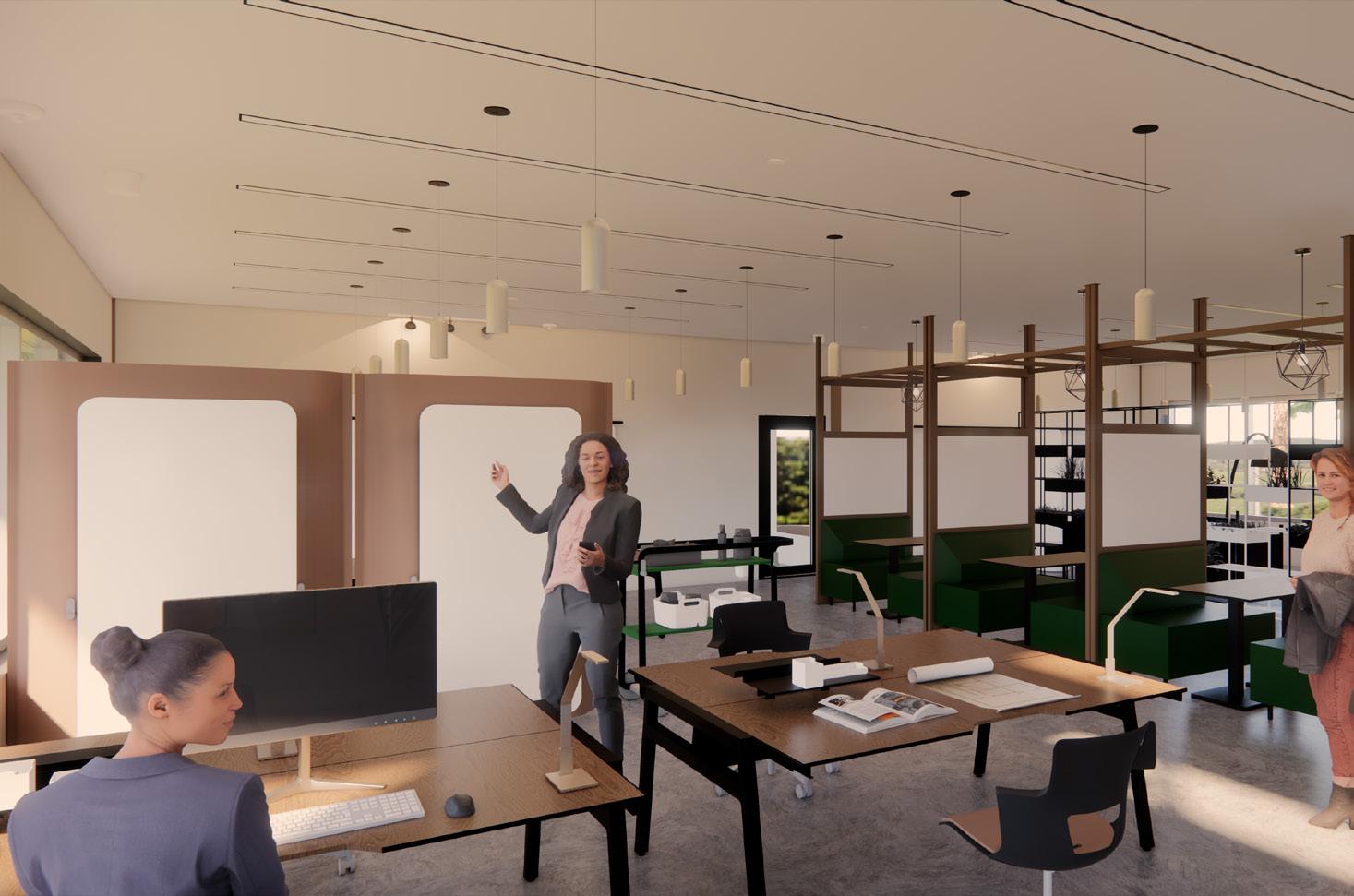
Cafe/ Coffee Bar
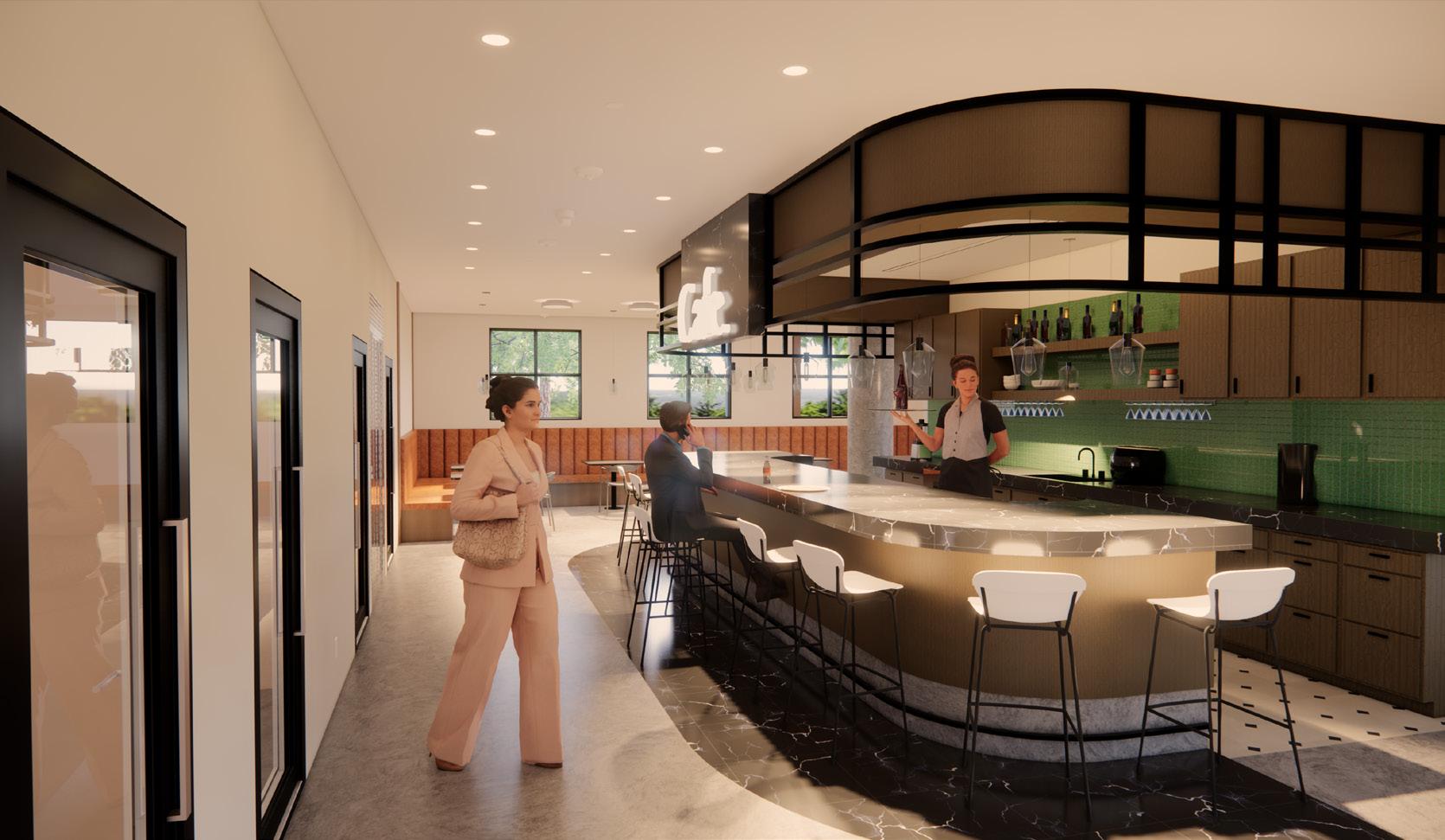
Reception Desk Daycare




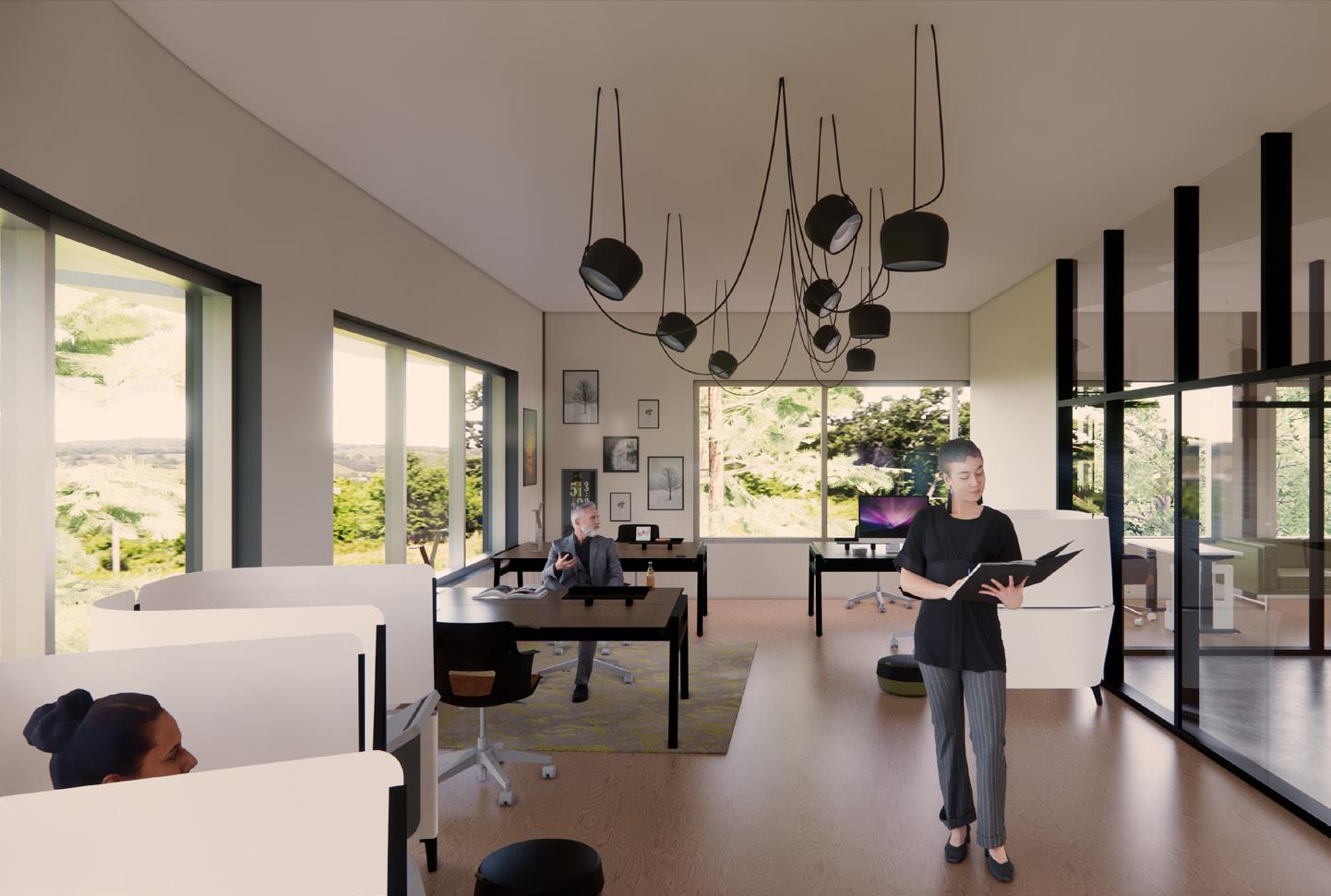

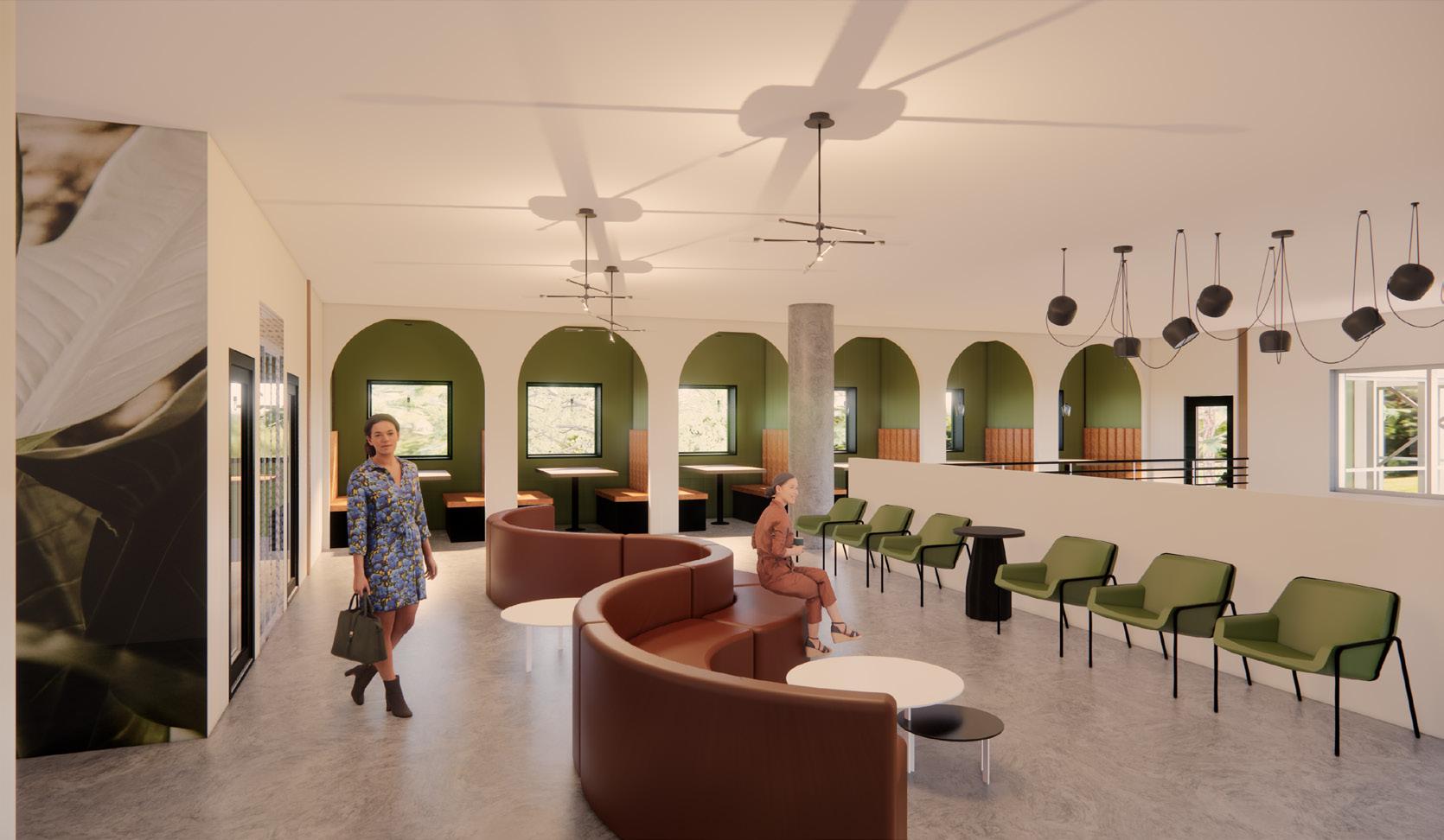
Private Office (1 Person)

WOOD CABINETS
WOOD SHELVING WOOD CABINET HANGOVER
COFFEE MAKER
BLACK CABINET HANDLES
BUILT IN ISLAND WITH WHITE MARBLE COUNTER TOPS
BOOTH SEATING WITH WOOD AND BLACK METAL GLASS EDDISON BULB PENDANTS

LIGHT UP WALL SIGN
WOOD SIGN BLACK METAL CABINET HANDLES
BLACK METAL BEAMS
BLACK AND WHITE TILE FLOORS
BLACK MARBLE COUNTERTOPS
WOOD FLOORS
WOOD PLANKS
FOOT REST
GLASS


Residential Design
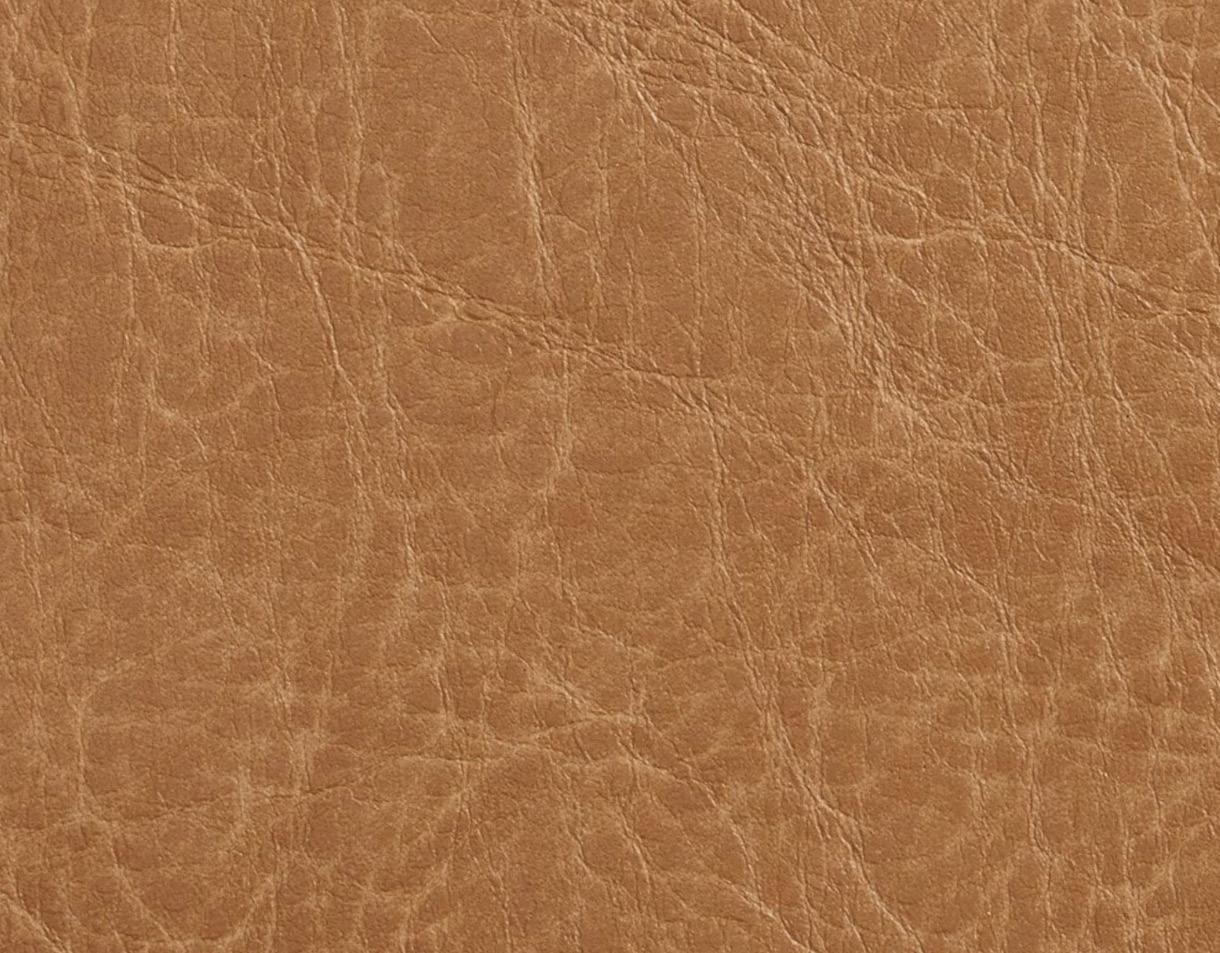

Fall 2021
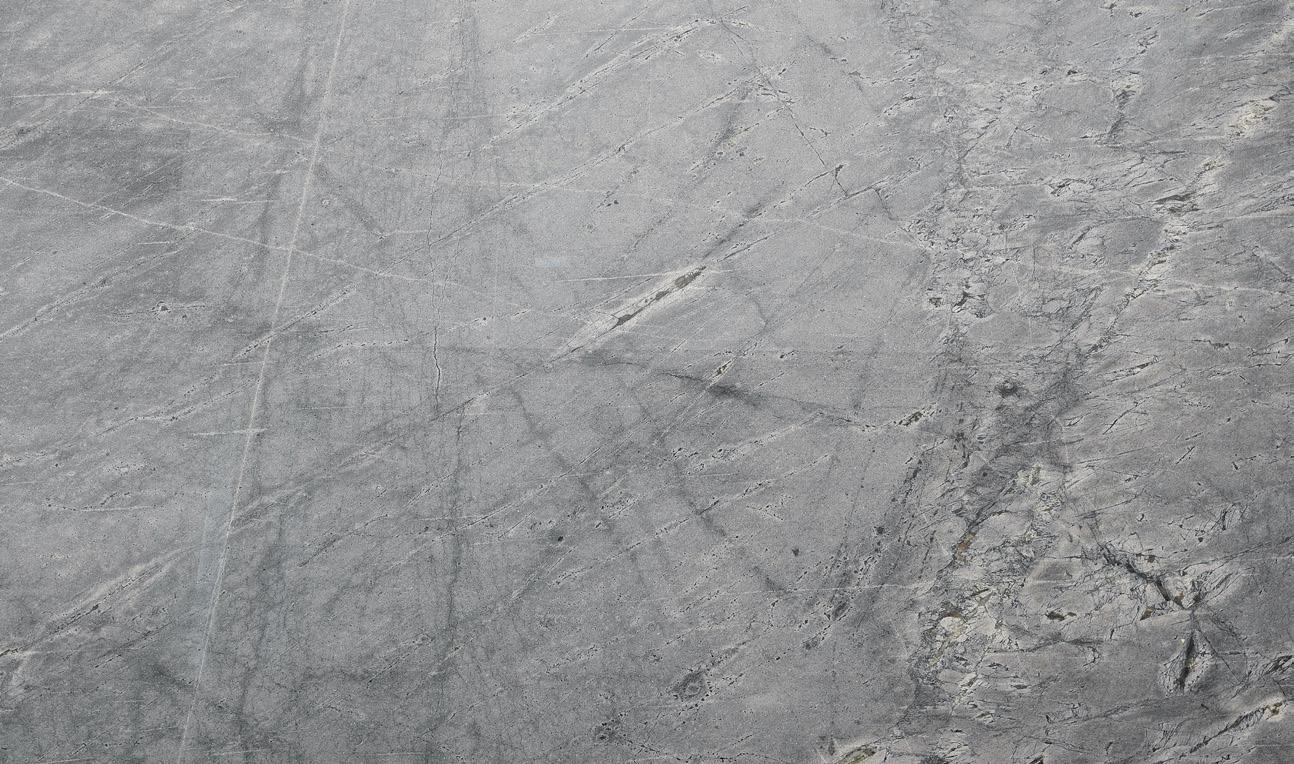
Sophomore year
Studio 2

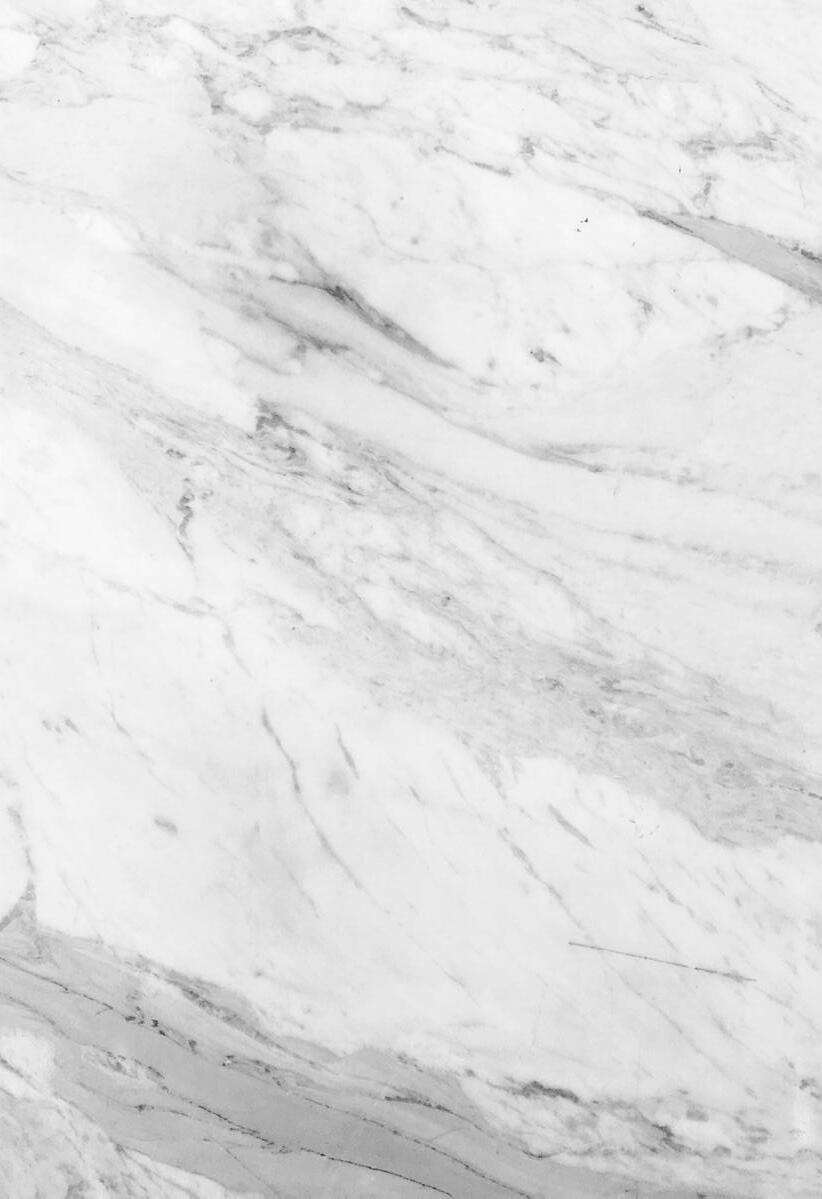
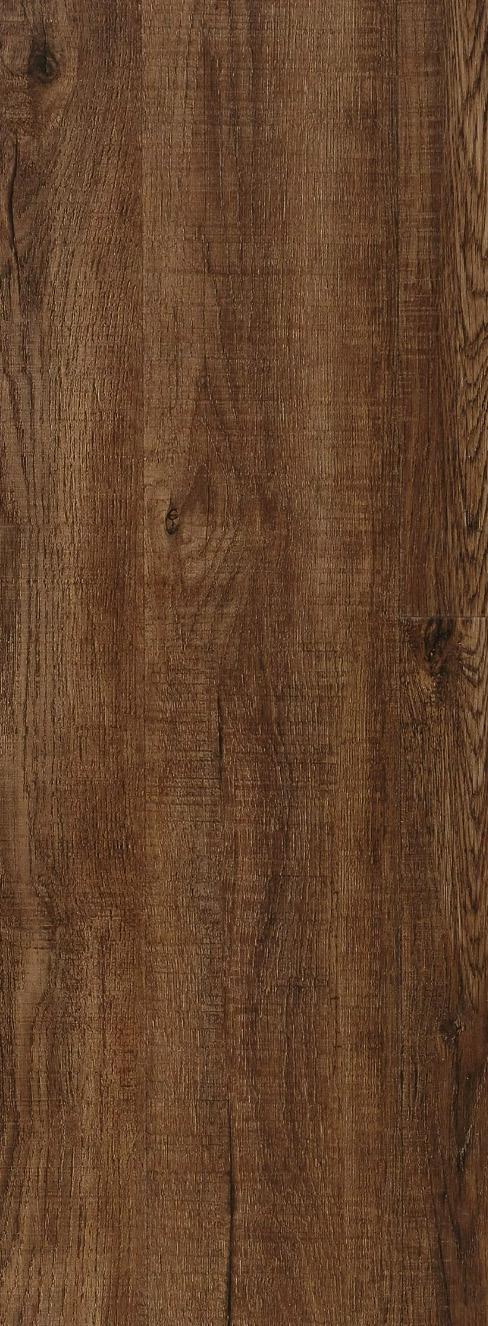
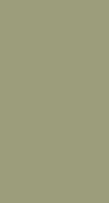
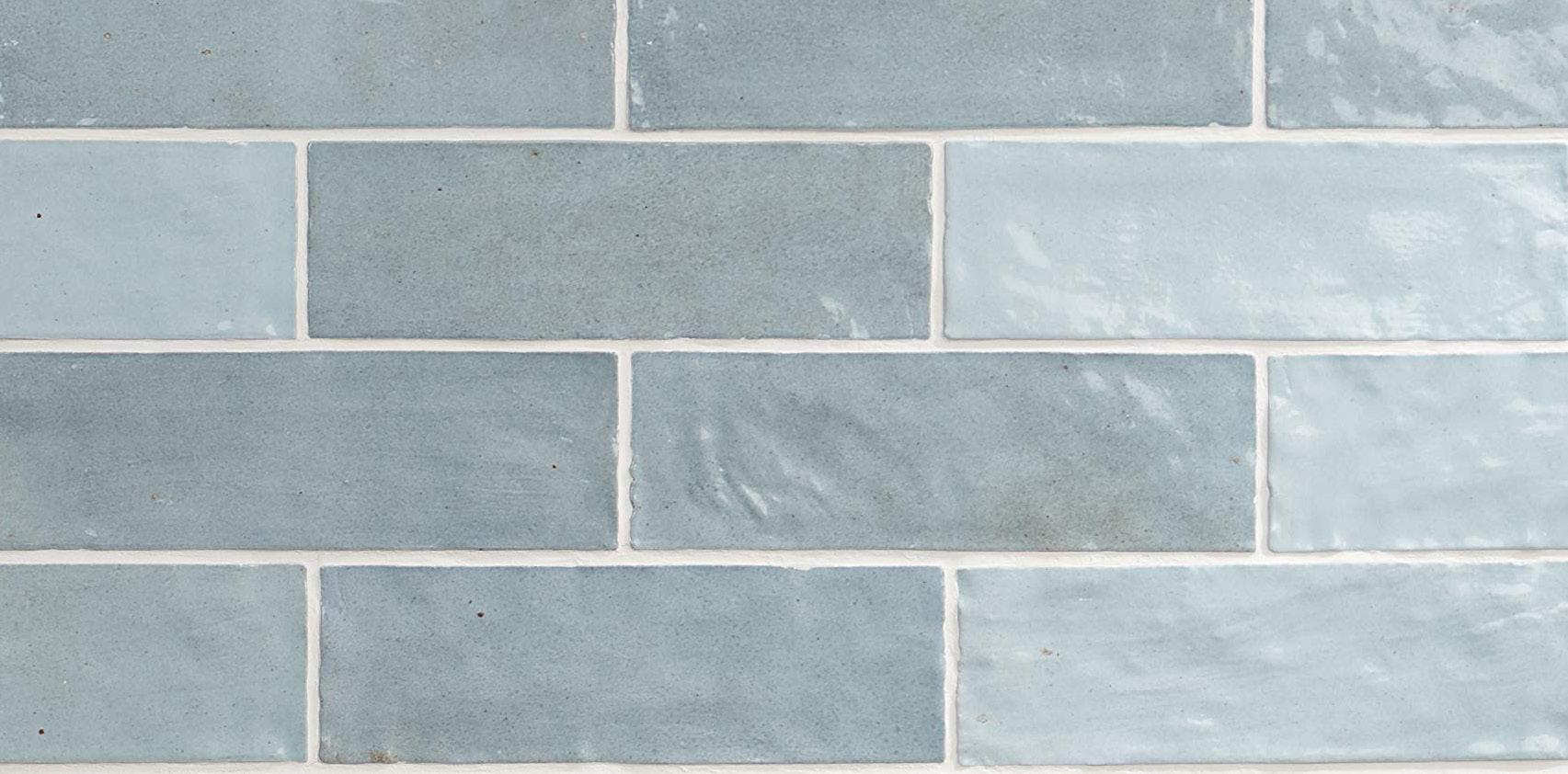
The concept for this space is to design a safe environment throughout the space for women and children seeking shelter from abuse. Color scheme plays a big role on how the clients feel inside the home. The goal is to have a healthy balance of warm and cool colors to be able to regulate emotions and feelings of the guests. The use of complementary colors, blue and orange dispersed throughout the home expresses the feeling of calmness, but also promotes motivation. The incorporation of plants inside the home has many positive effects for a person’s mood and mental health. The open layout of the home encourages sense of community and conversation in the home, while also having the opportunity to escape to their rooms for privacy if necessary. Above all, this is a space that women and kids should feel comfortable enough to personalize as their own home, while having all the design accommodations necessary.
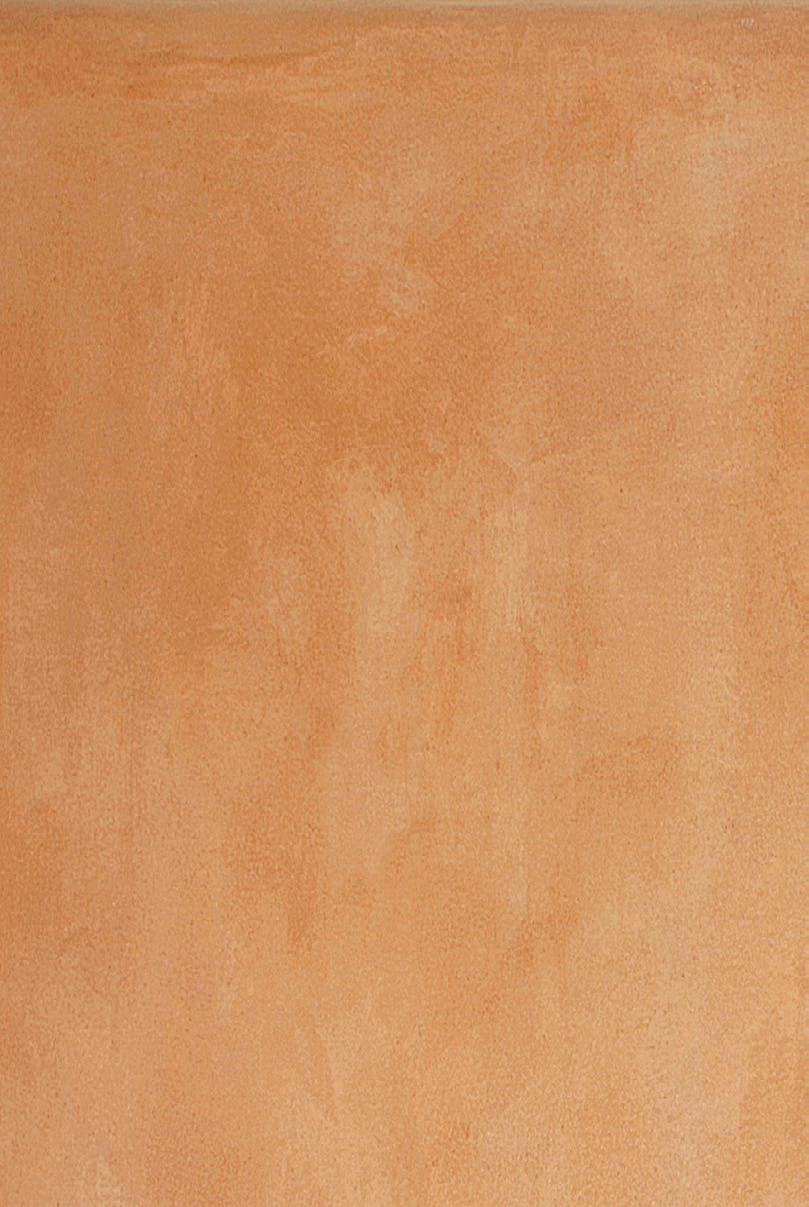
The psychological effects of blue create an orderly, peaceful, and serine feeling when people view them. Research has proven when people are surrounded by blue they can be more productive. The color blue can also represent things of nature like water or the sky, and can bring a feeling of calmness.
When viewing the color orange people experience a warm and passionate feeling. Studies have shown that the color orange has one of the strongest physical effects. It is a color that inspires high energy and can create a vibrant social environment. Orange also represents Fall and changing seasons.
Warm and cool colors posses many positives effects, but too much of one can turn into a negative thing. Too many warm colors has the potential to make someone angry or hostile, and too many cool colors can cause a person to be sorrowful and sad. Mixing warm and cool colors in the home is a healthy balance of emotions and keeps the home interesting.
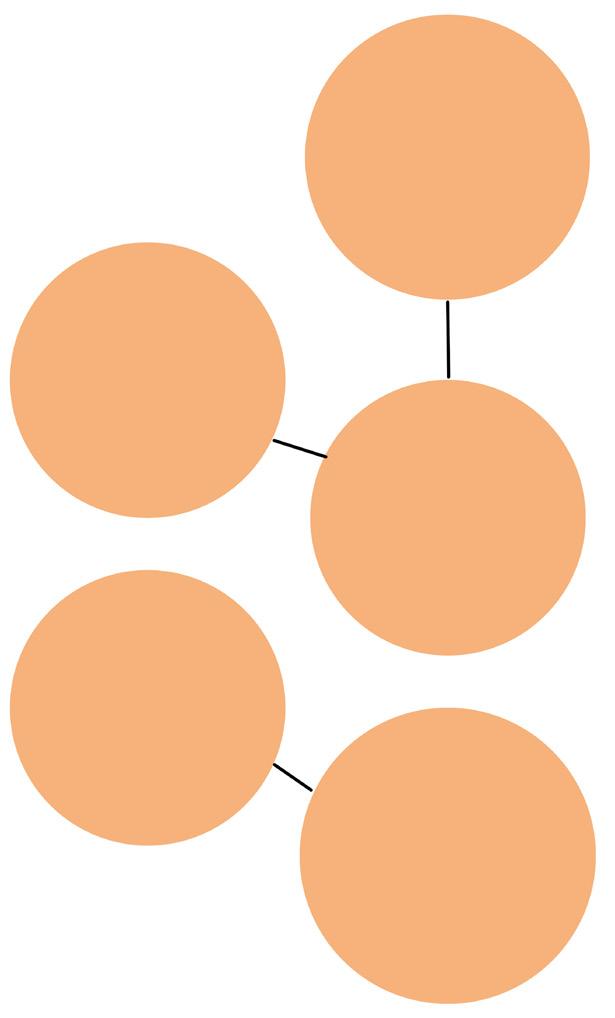
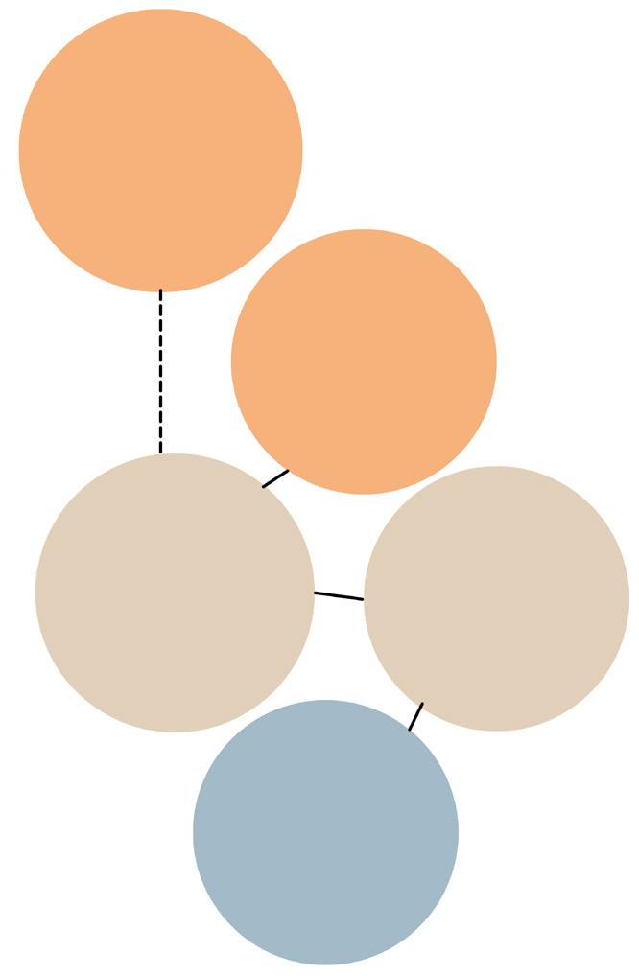
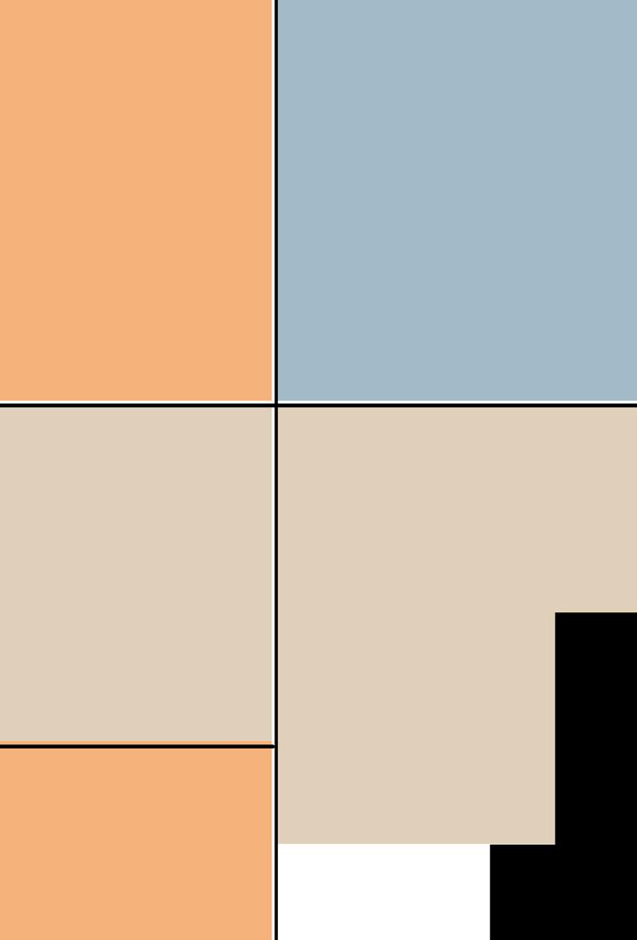
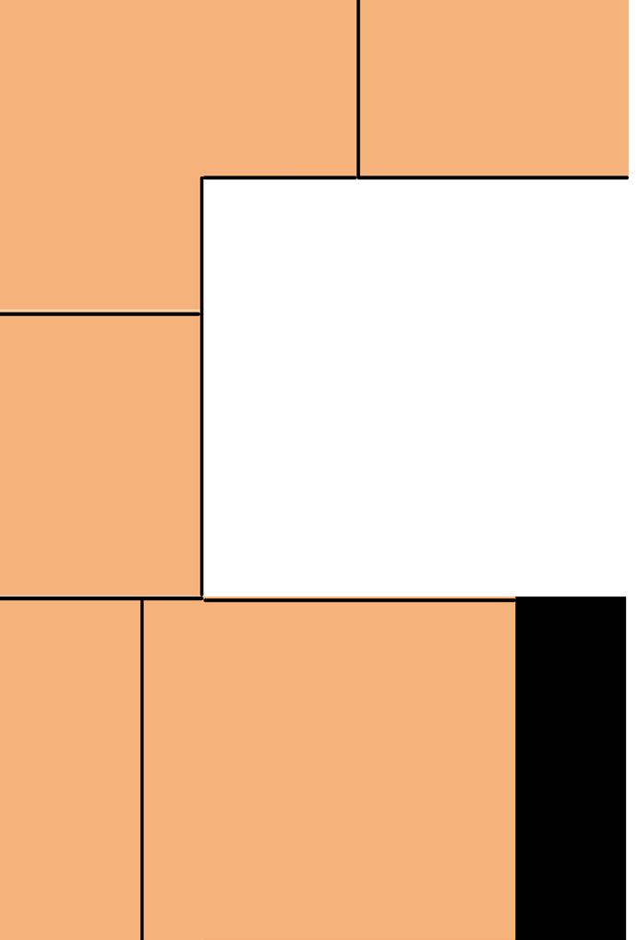

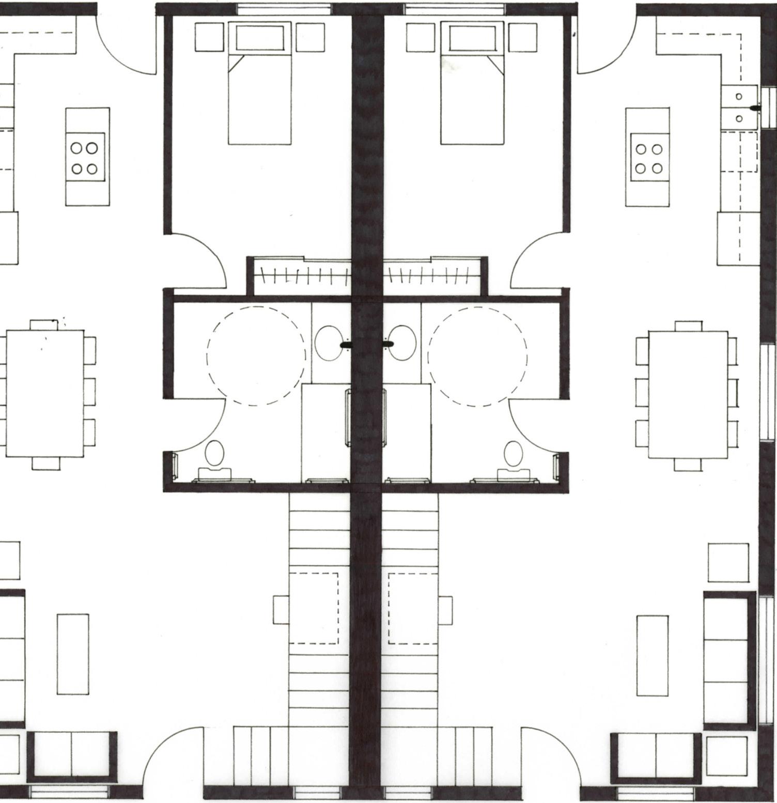


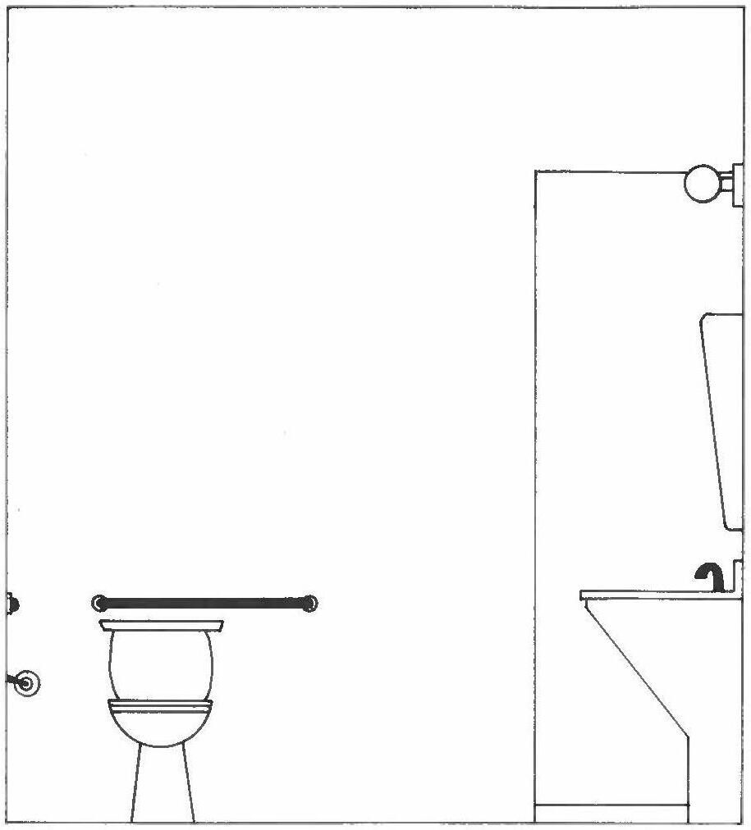
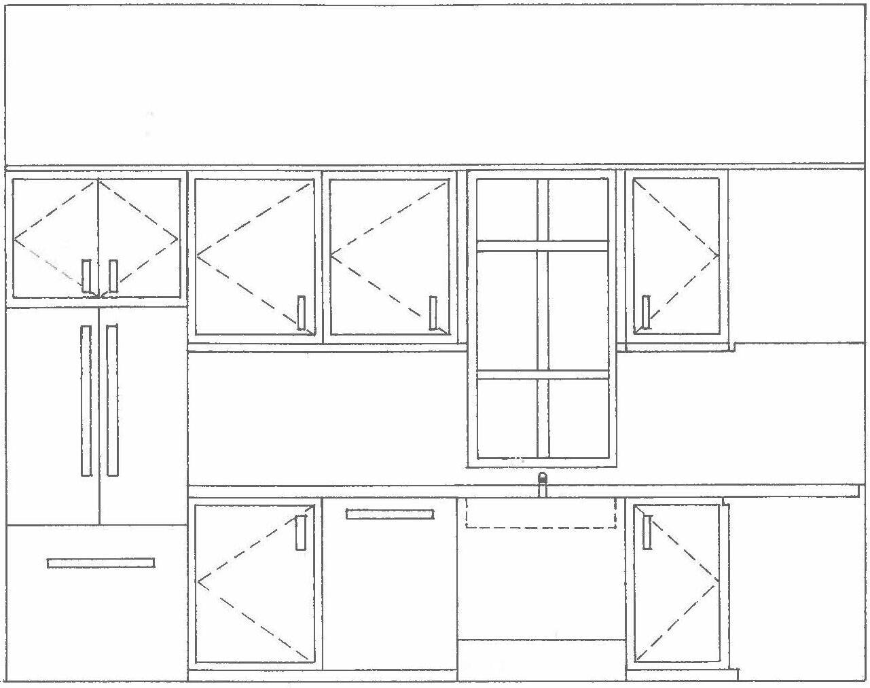

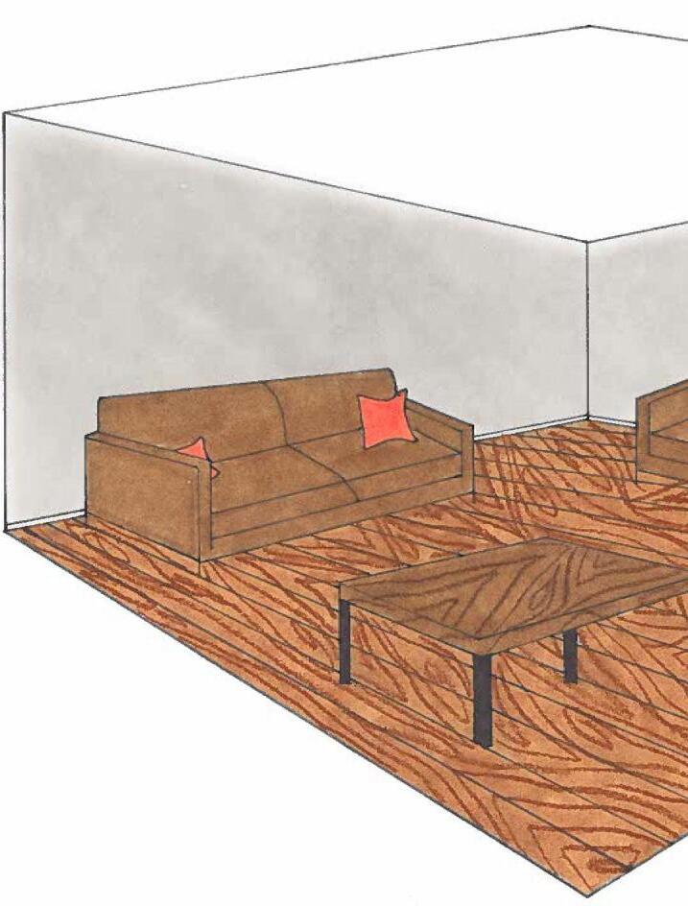
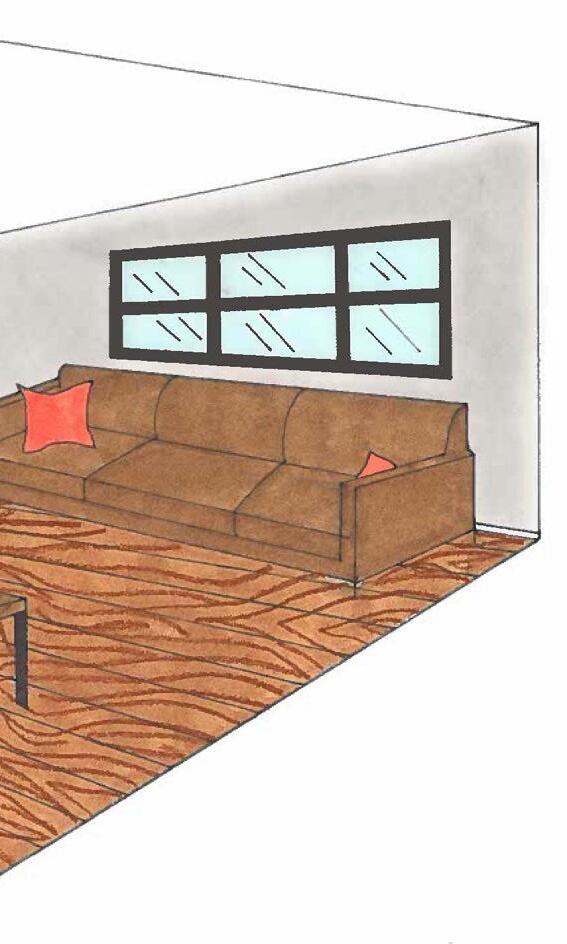
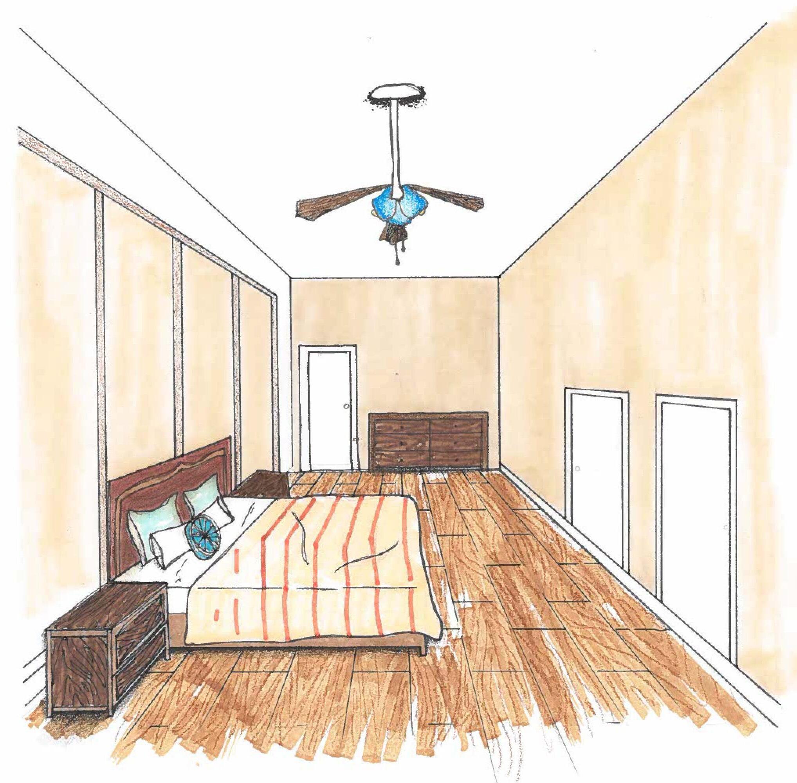
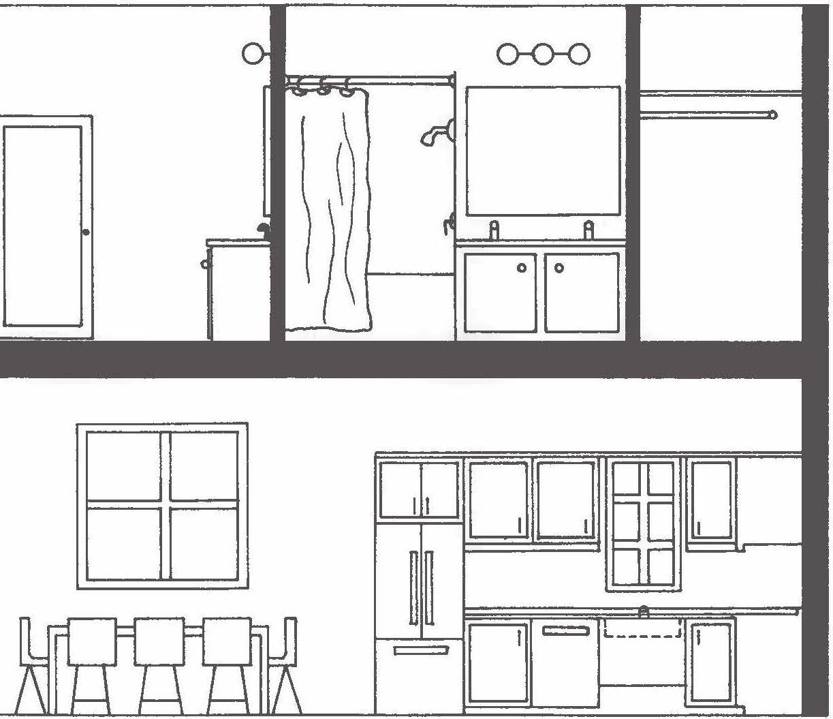
Residential Design

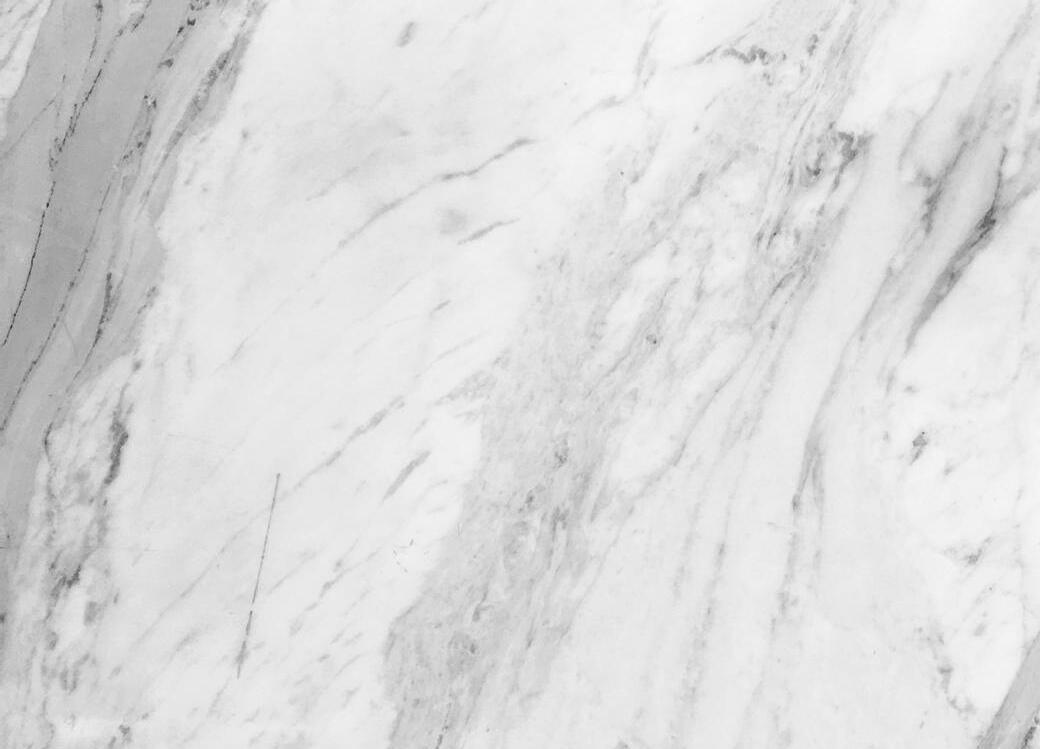



Spring 2022
Sophomore year
Studio 3


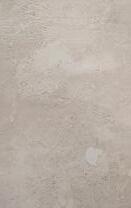
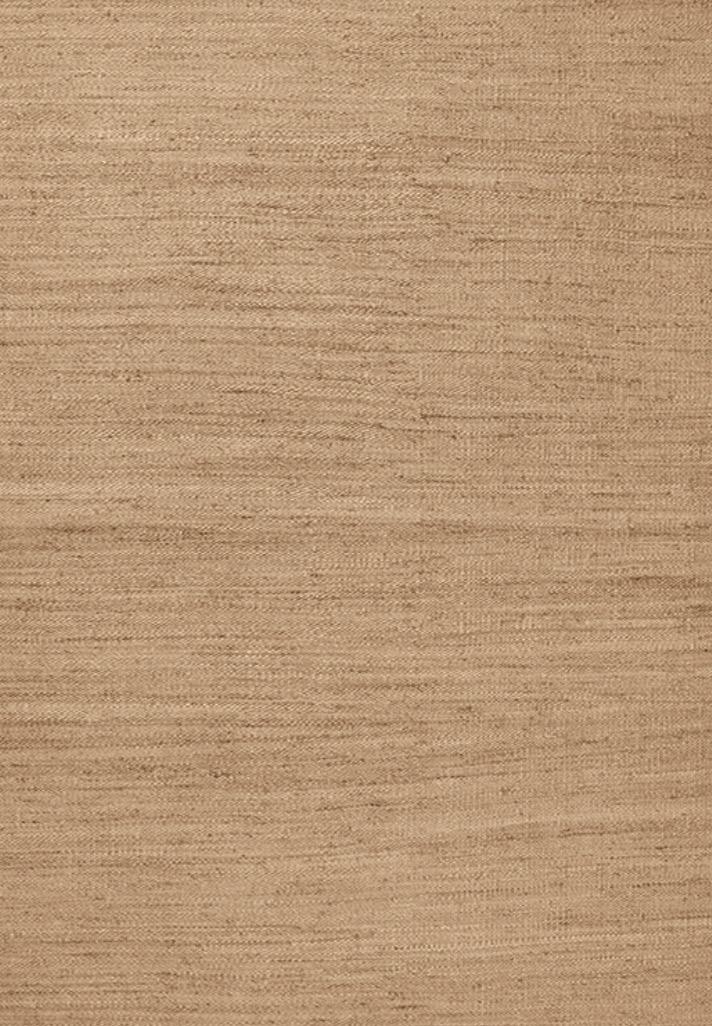
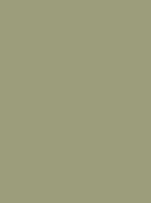
Michael Herzog, the Israeli ambassador to the United States of America, and his wife, Shirin, have recently purchased a brownstone home in Washington D.C. They are looking to design and remodel the 4 million dollar home to fit their wants and needs, while also expressing some of their Jewish culture throughout the space. They have 2 adult children and 4 grandchildren, so there will need to be plenty of room to fit and entertain guests and family who visit, especially during important holidays. Michael and Shirin enjoy cooking, entertaining, watching movies, and celebrating Jewish holidays. Remaining Kosher in their home is also something that is very important to them and their culture. A transitional style with Jewish influences is preferred, with upholstered pieces that incorporate aging-in-place-components that are constructed with sustainable and eco-friendly materials.
The concept for this space is to design and remodel a brownstone townhouse to fit the accommodations and cultural representation of Jewish influences. In order to create a sense of cultural connection most Israeli homes consist of natural elements, so the goal for this project is to work with natural colors and materials to create this connection, offering a home away from home. Incorporating naturalistic elements in the interior will keep the design looking sleek and earthy but will offer a pure and warm atmosphere throughout the space. The modernization of the design will create a classy and beautiful layout of furniture using line and space, allowing one to get around comfortably and efficiently in the home. To create a healthy living environment, including plants into the design will bring the design to life. Overall, this is a space where the clients should feel is their sanctuary and have the access to represent their culture in the space however they please.
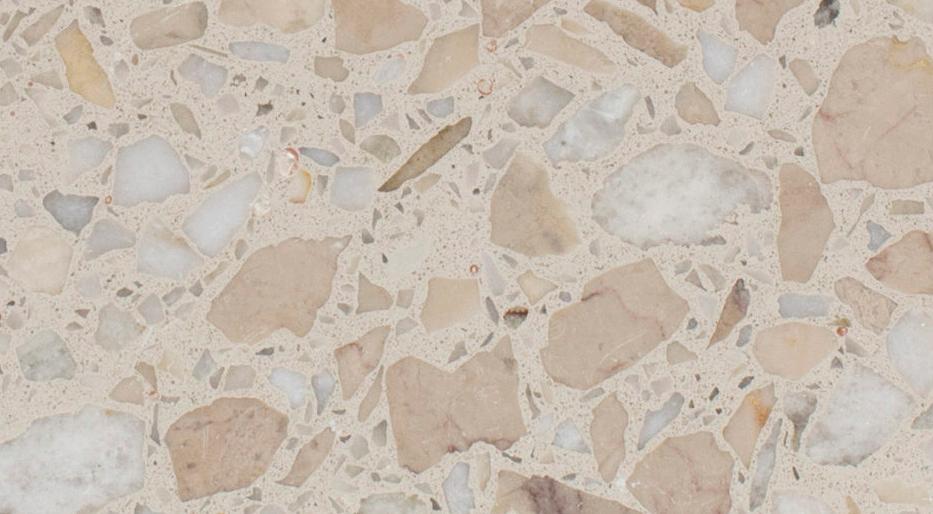

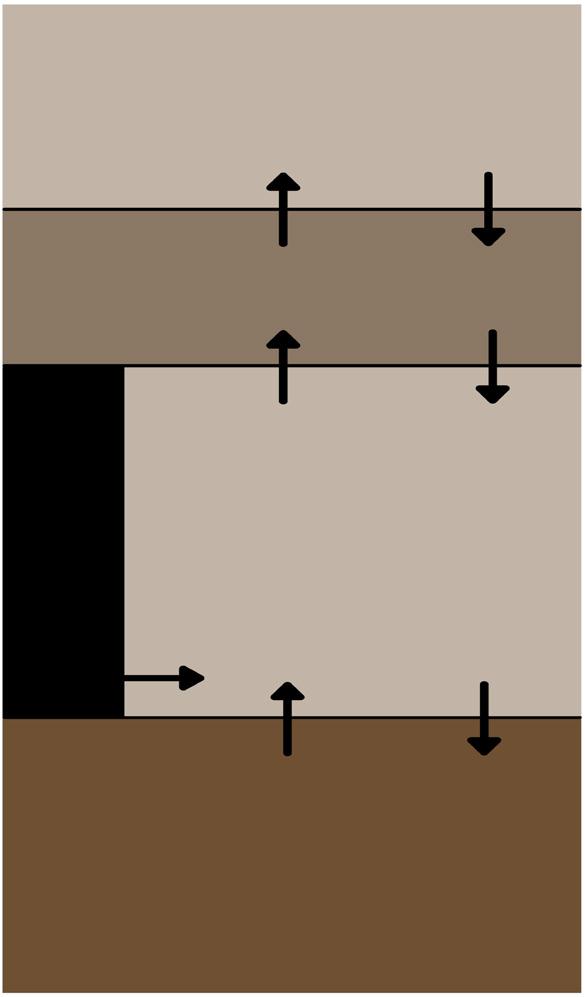

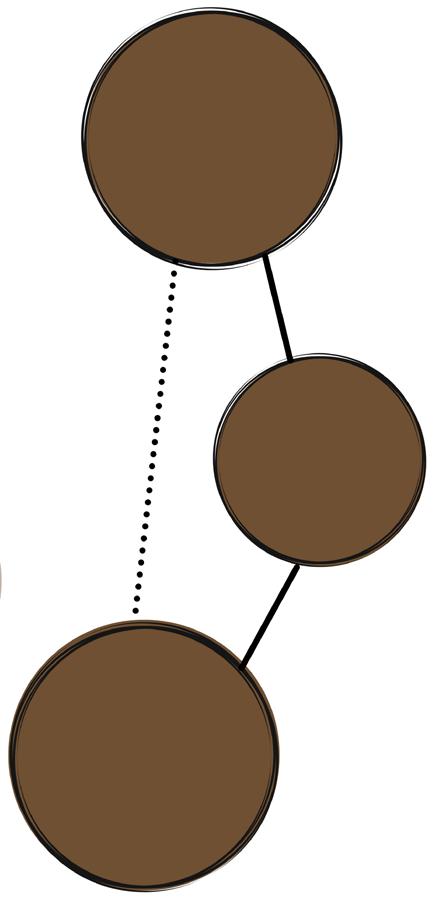
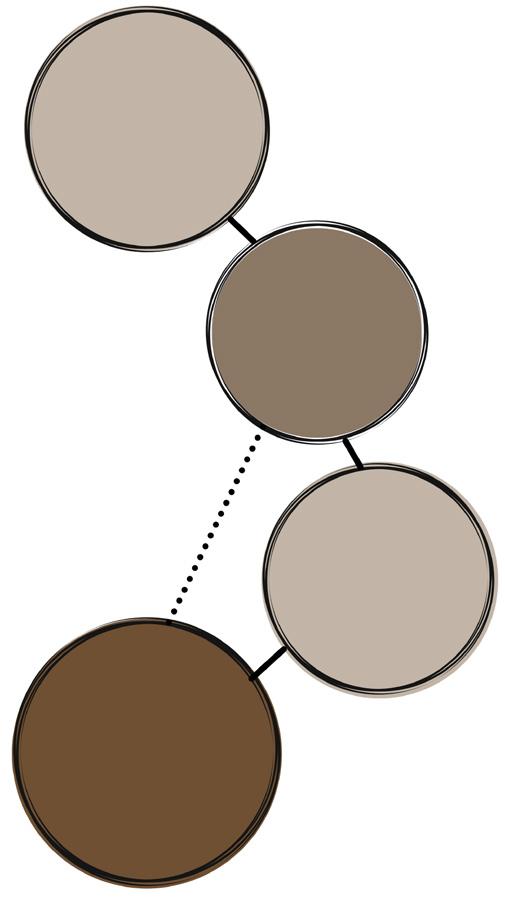
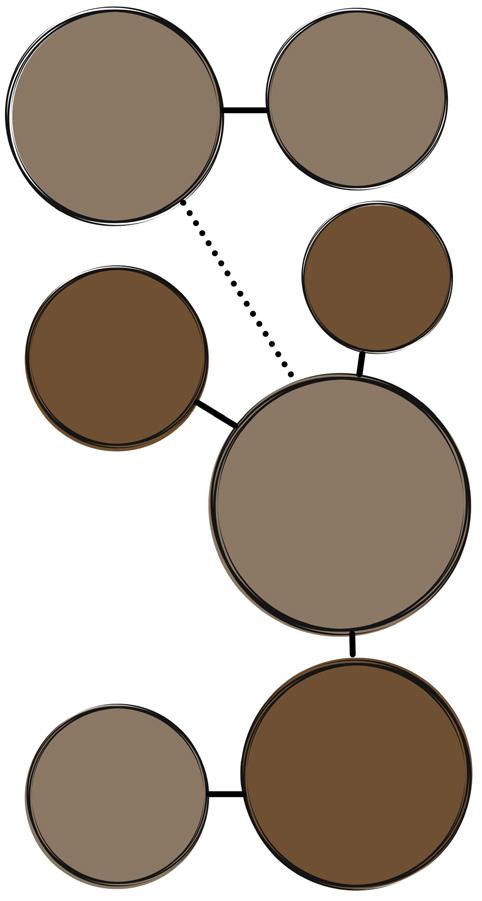
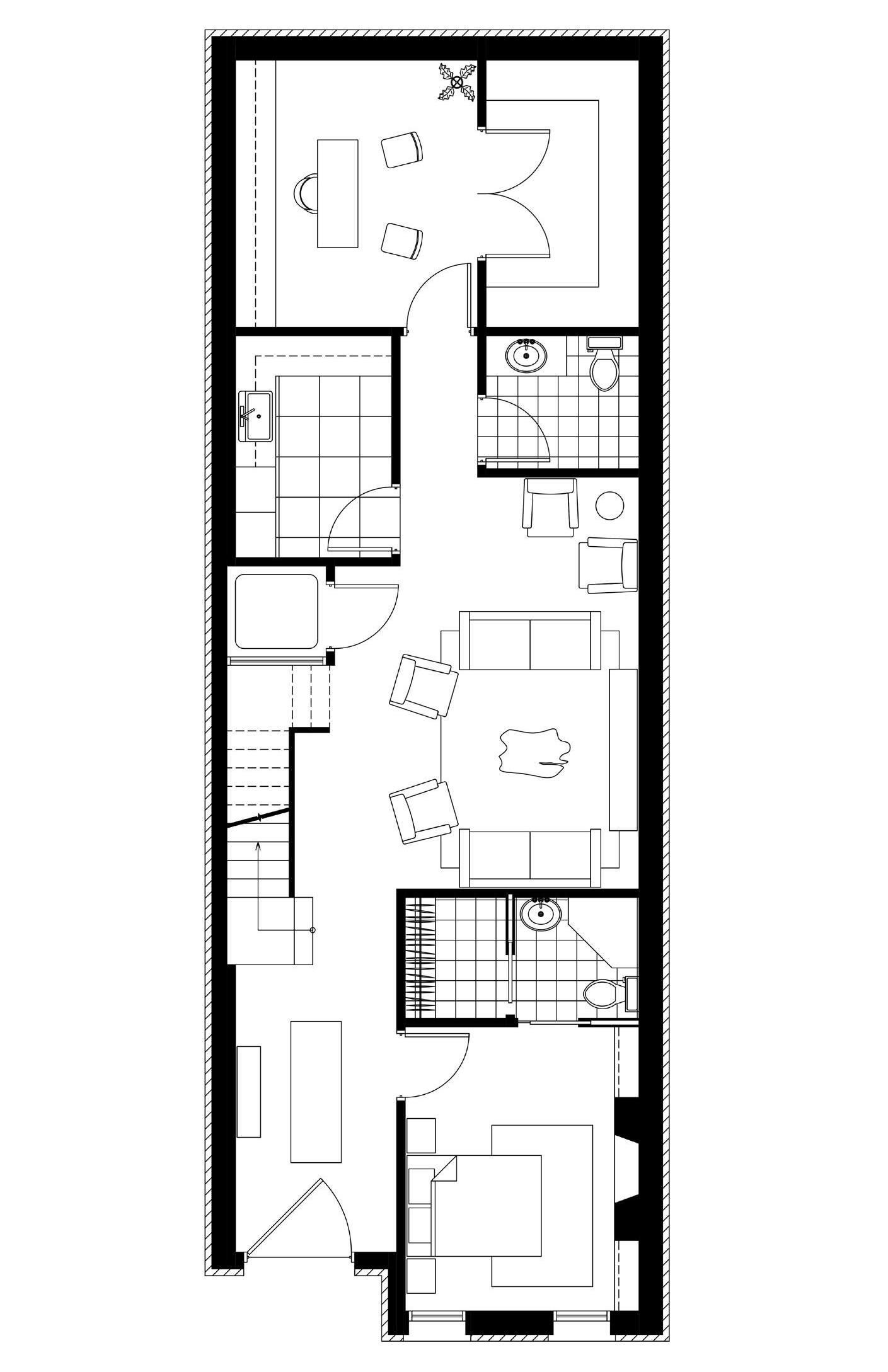
Bar Area
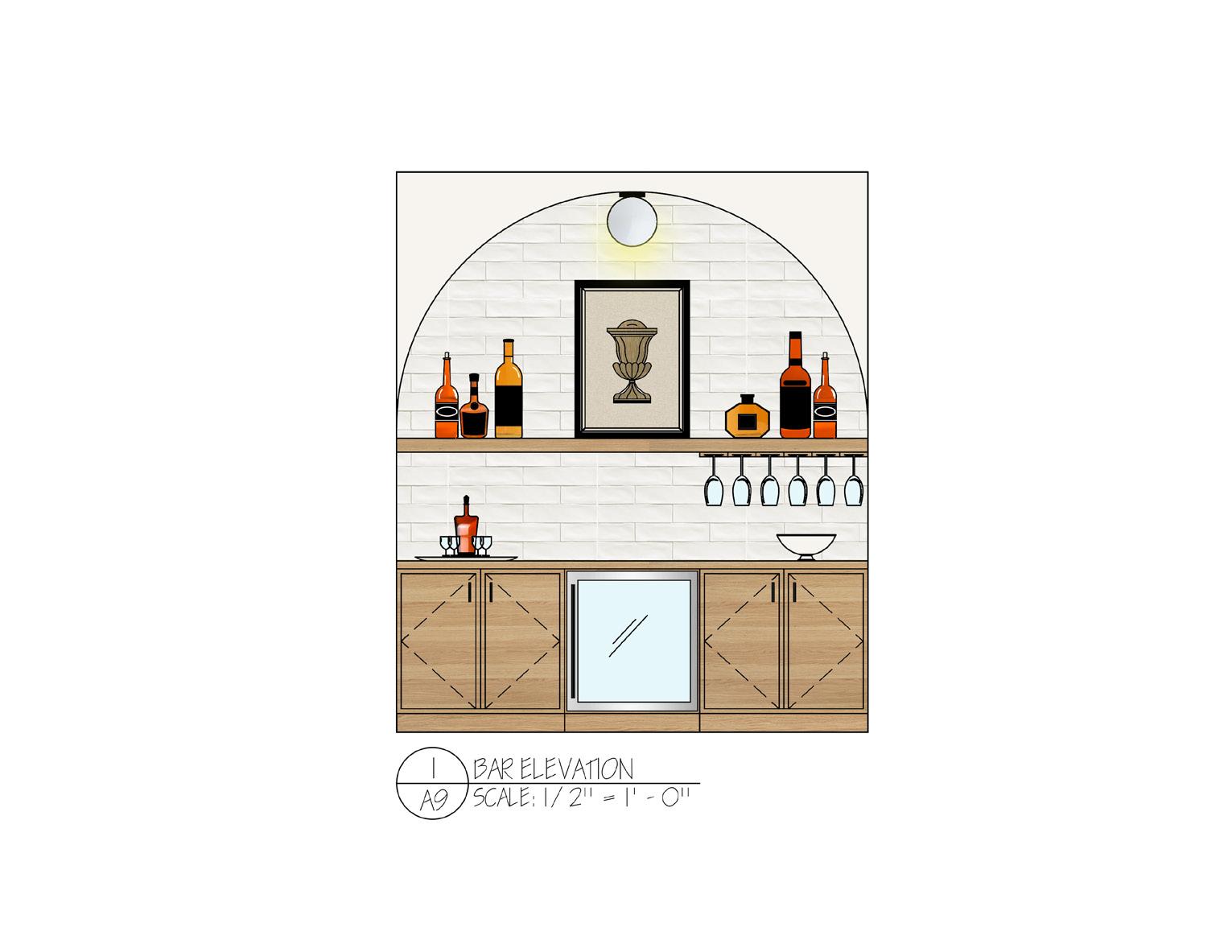
Family Room
Master Suite
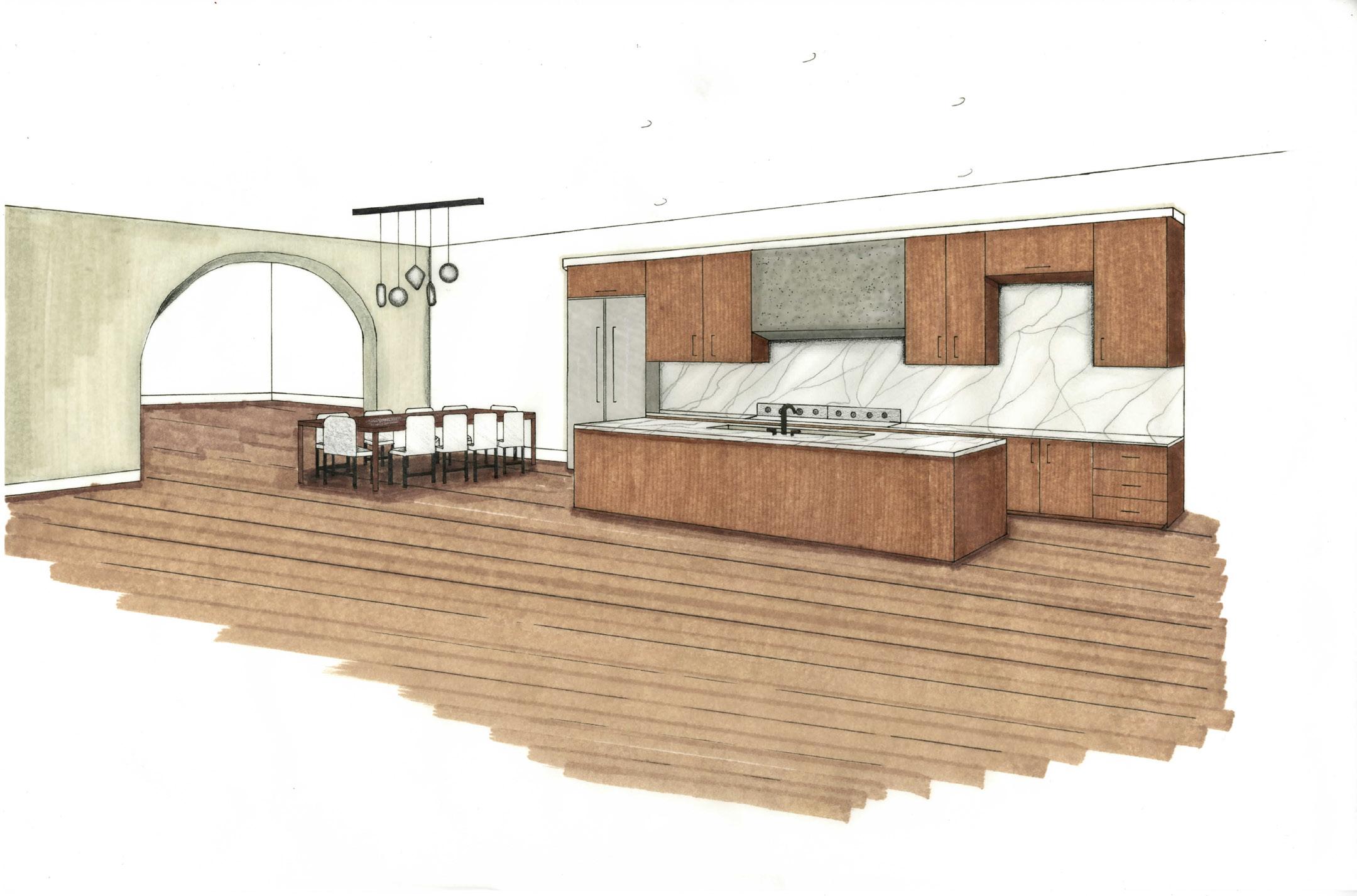
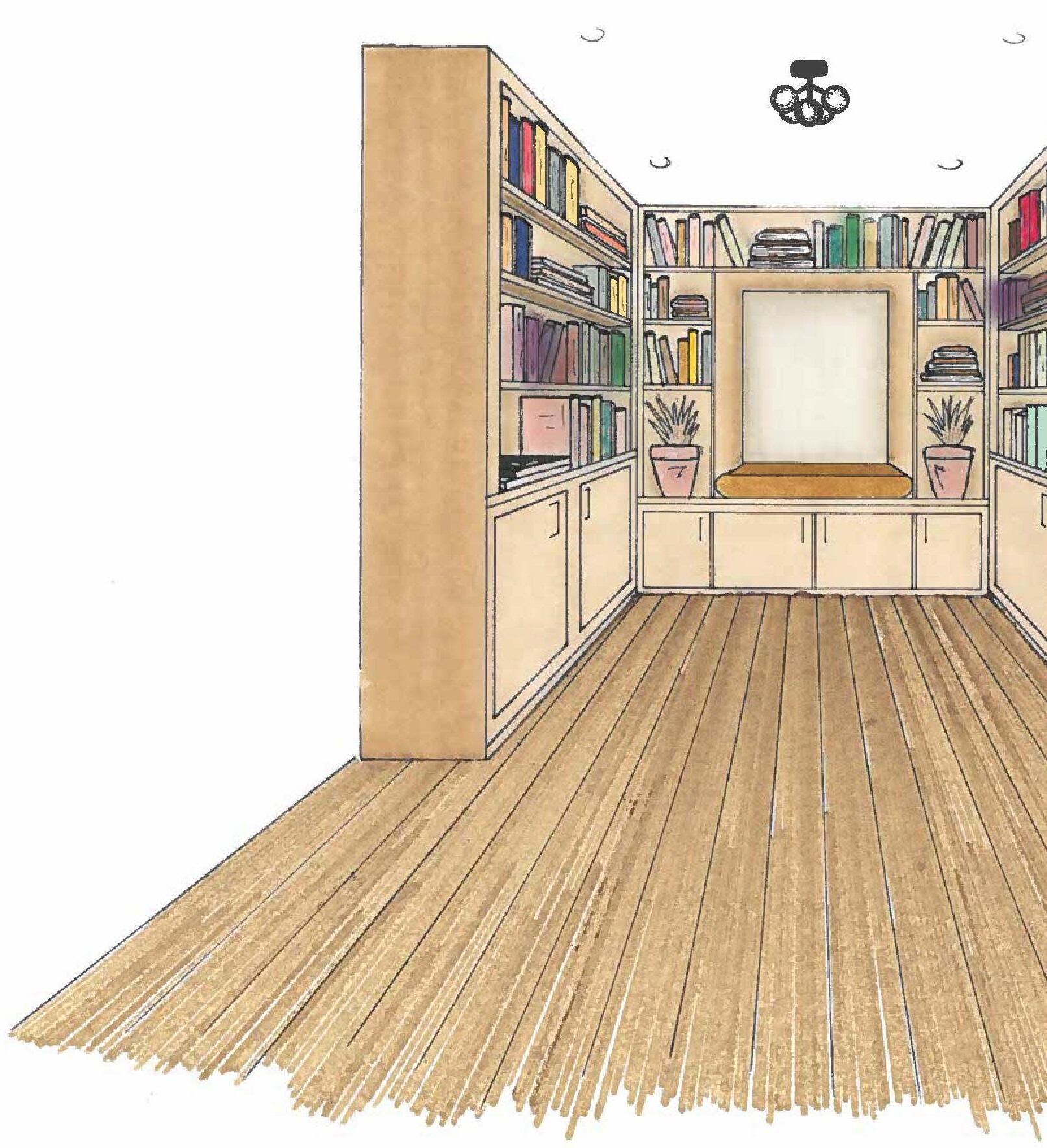
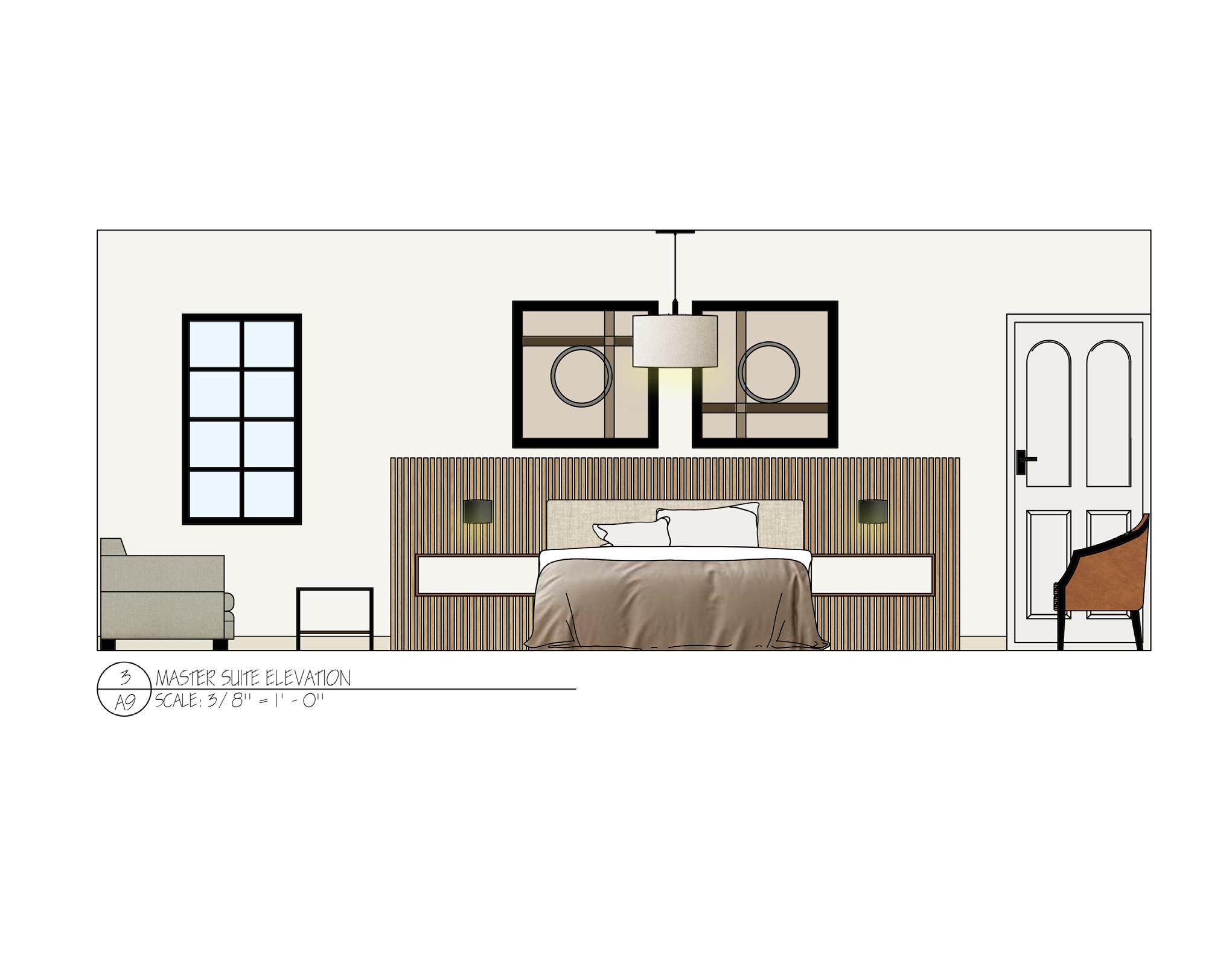
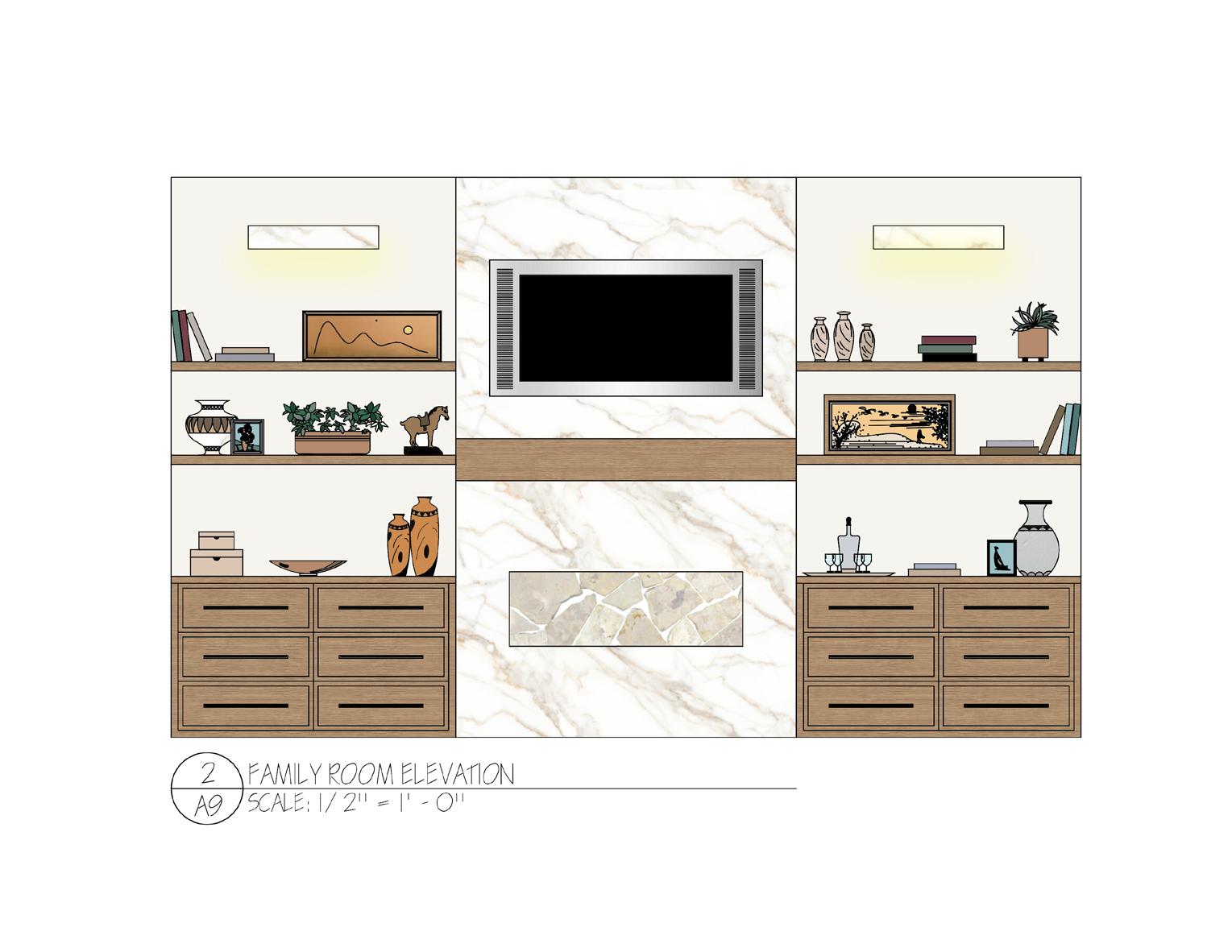




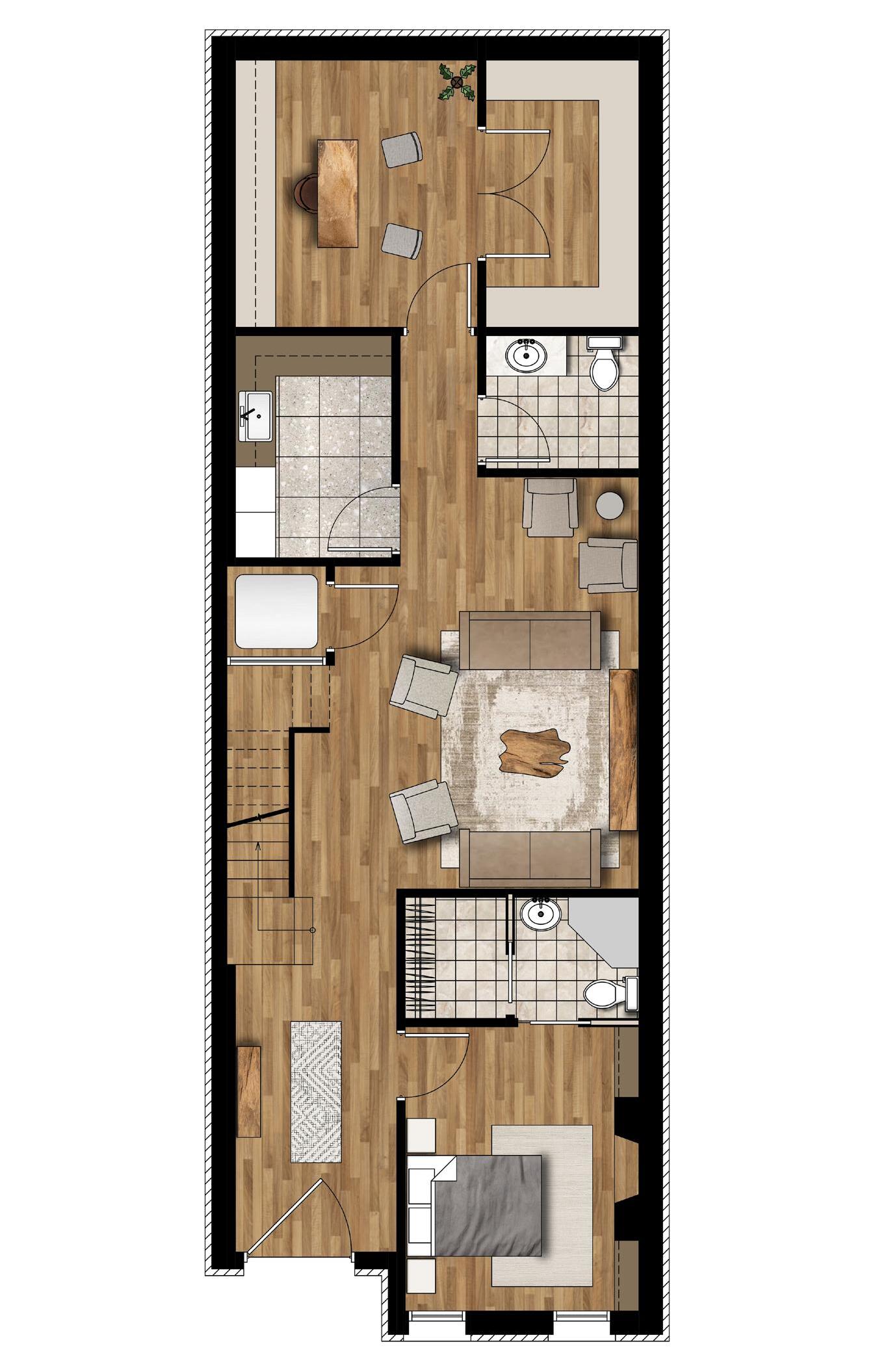

Residential/ Commercial Design
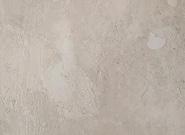

Fall 2021

Sophomore year
Studio 2



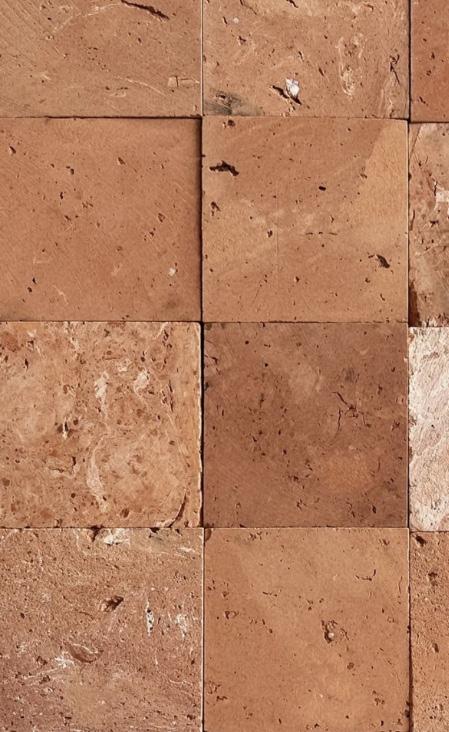
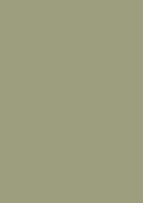

The concept is inspired by designing a multifunctional live/workspace that allows for a sense of connection to the Navajo community. Our clients, a self-made Navajo textile artist and photojournalist, are life partners seeking a sustainable style of living, working, and gathering, by conducting their business from inside their home. The goal is to design a live/work environment that allows the clients to efficiently create and sell handcrafted textiles in stores and online. The design should express the celebration of diversity of Navajo culture, distinguishing their practices throughout the design process of constructing a space for them to create.
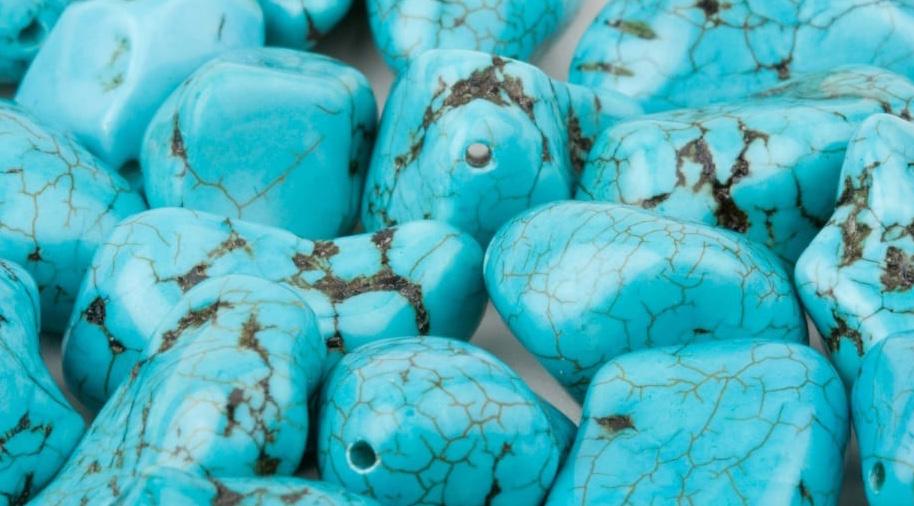
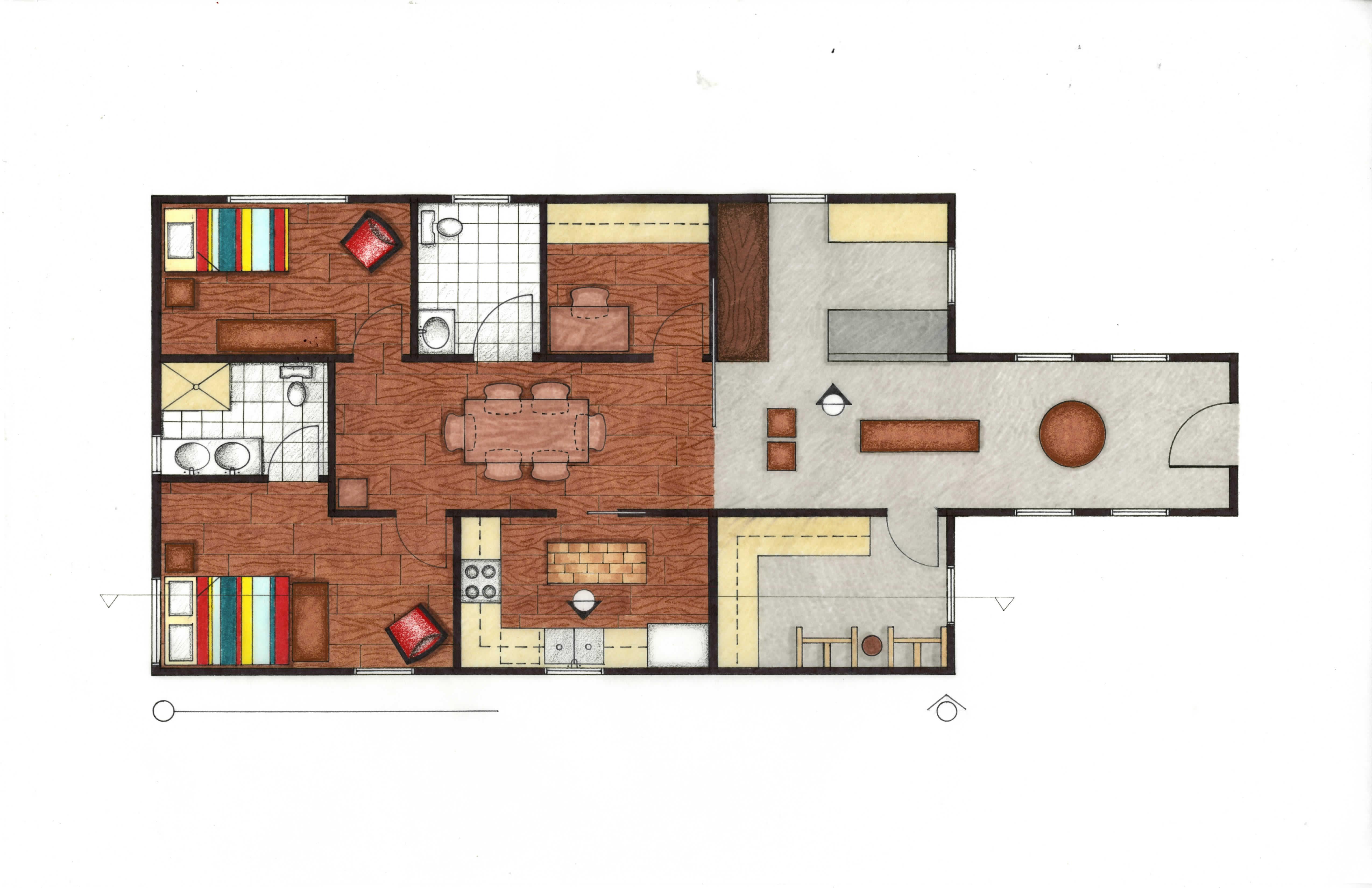
(A): Accessible space for guests that is private from the commercial area and enough to sleep guests comfortably, with a half bath right next door.

(B): Well sized bathroom that has enough for two people to share and get around, with two sinks with more than enough storage space underneath. Also, has tile floors in the bathroom, which is more durable than wood around areas where water could be involved.
(C): Master bedroom is big enough to comfortably fit two people and has storage. Also, they have a private bath connected to their room.
(D): The half bath is in a more private area, but the door is fixed wide enough for ADA standards. There are tile floors for durability in case of spills.
(E): There is room to walk around and the dining room table seats up to six people. The table is close to the kitchen so when clients are serving food, the kitchen is easily accessible to the dining room.
(F): The kitchen is open and has an island in the middle to make cooking and dining in the kitchen easier if needed. Has a sliding door to create more room within the space.
(G): Office has a desk for clients to work at, and storage and cabinets for storing files and papers.
(H): Storage is a beautiful deep wood cabinet with opening doors to store stuff that is easier to have closer to the front of the store instead of in the office.
(I): Photo area is a small counter but has a drop-down background that can be accessed when needed for taking pictures.
(J): Cash wrap has a drop-down counter area for people who have disabilities or need to use a lower level. Also, has a bar that runs all the way across for people who need to set down their stuff or write something down.
(K): Makers pace has a lot of storage for storing yarn and other stuff and has its own section in the corners for the looms. The looms are placed by a window to allow natural light while working.
(L): Show room has lots of room to walk and look around. Has a connecting sliding door to the private area to allow for more room instead of a door swing. Quartz countertops to allow for a more sanitary area.