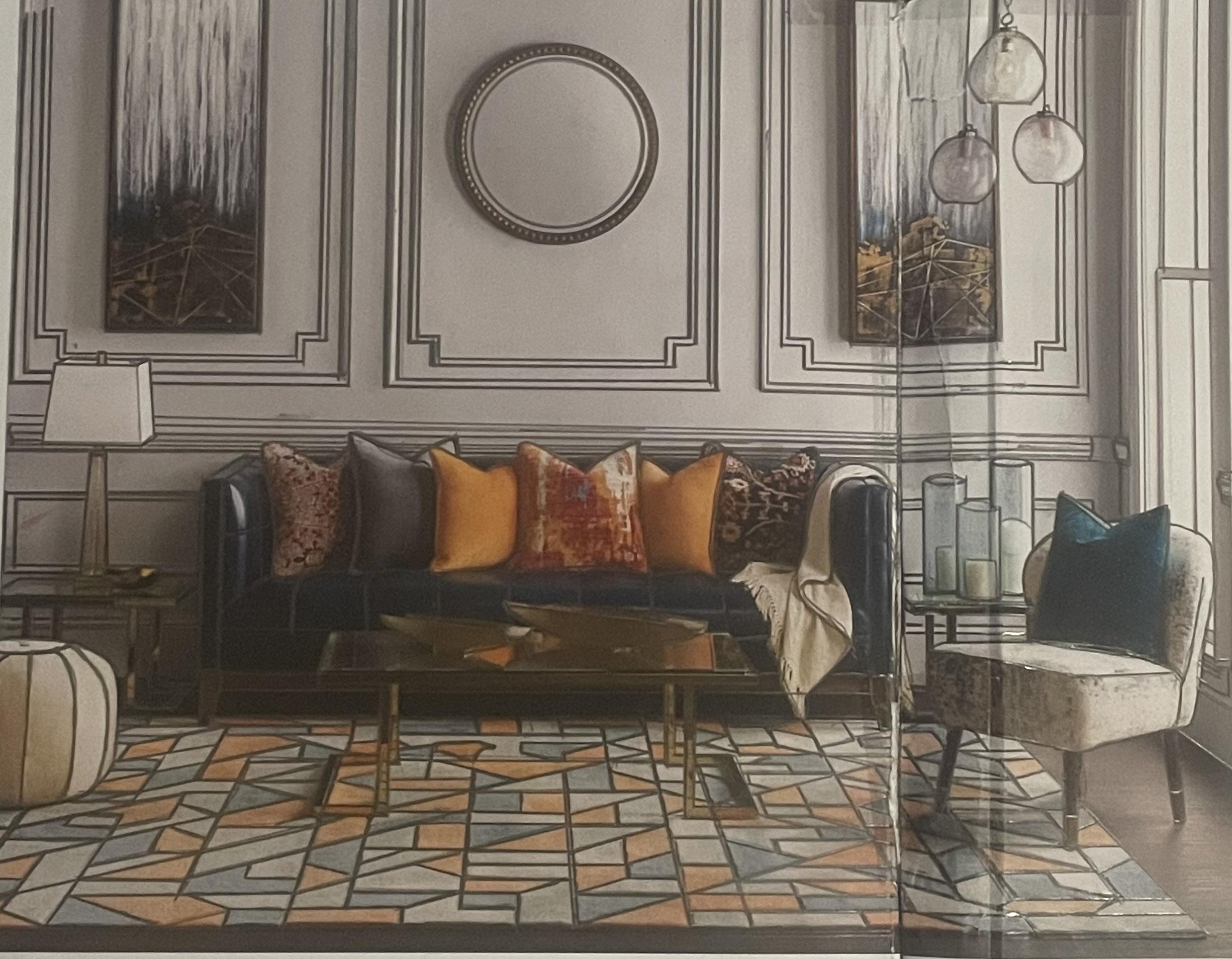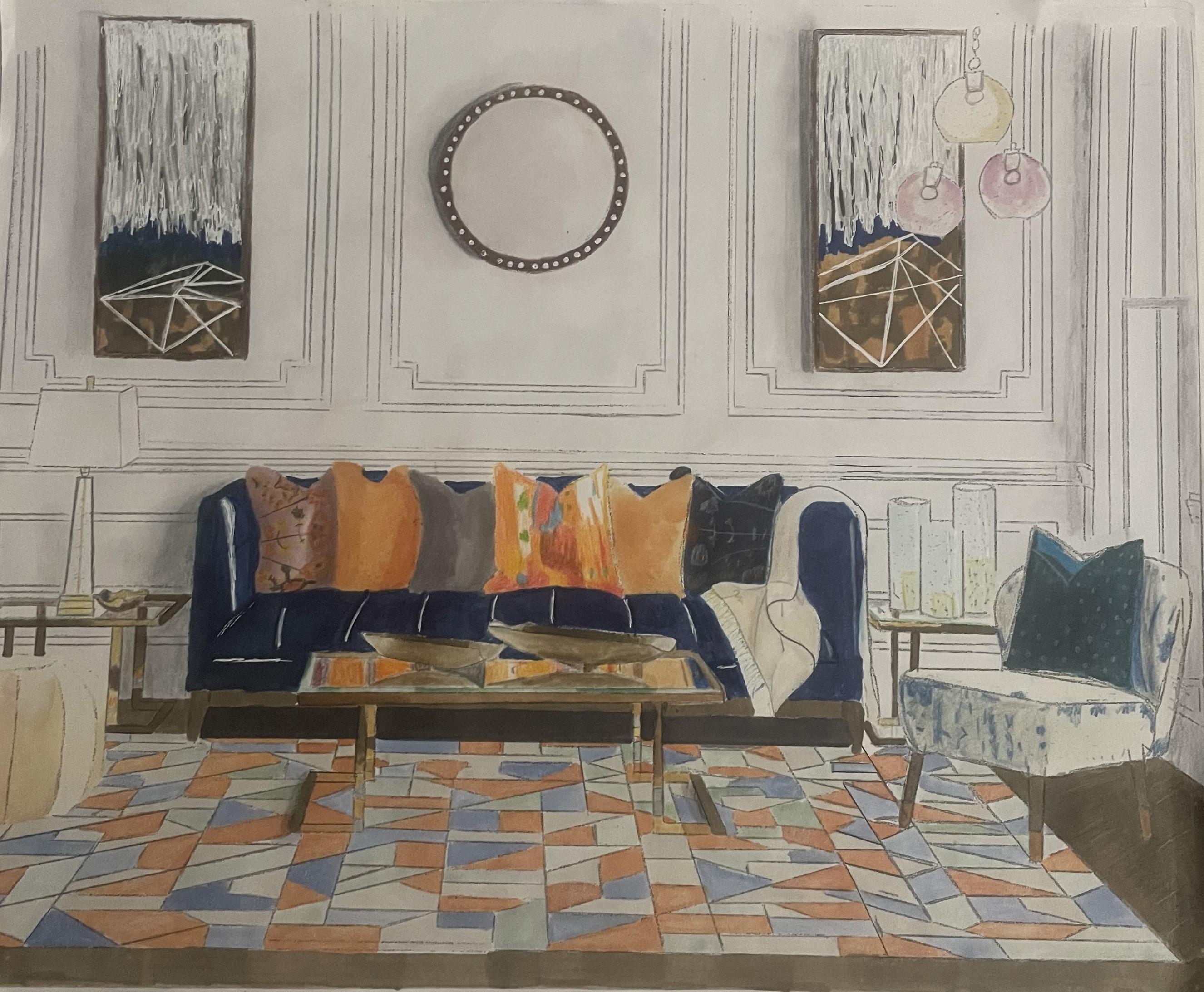
Hello,
Thank you for taking the time to get to know a little about me. Please enjoy my collection of work during my undergrad at Mississippi State University.
Sincerely,
Kaitlyn Brown

Hello,
Thank you for taking the time to get to know a little about me. Please enjoy my collection of work during my undergrad at Mississippi State University.
Sincerely,
Kaitlyn BrownPaid Intern| Alfredo Paredes Studio
New York, New York
Summer 2023
Consulted on upcoming and active projects
Pulled fabric/ paint samples for projects
Space planned for the upcoming furniture line showroom
Sat in on meetings and took notes
Paid Intern| Erika Ward Interiors
Fayetteville, Georgia
Summer 2022
EDUCATION:
Bachelor of Science in Interior Design
Accredited By: CIDA
Minor: Marketing
Mississippi State University, Starkville MS
Graduation: August 2024
CONTACT: 470-263-5196


Kaitlynbrowndesigns@gmail.com

Marietta, GA
Designed digital boards for client presentations
Created floor plans for clients’ homes
Sat in on team meetings and took notes
Organized the resource room
Paid Intern| Lori May Interiors
Marietta, Georgia
Fall 2019- Summer 2020
Organized planning sheets
Organized the warehouse/ resource room
Redesigned the Pinterest account
Created design boards for clients
EXPERIENCE
Retail Salesperson| Mississippi State Golf Course
Starkville, Mississippi
Fall 2022- Current
Take tee times and cancel reservations
Package online orders
Restock clothing & beverages
Check guest in/out
Nursery Caregiver| First Presbyterian Church
Starkville, Mississippi
Spring 2022- Current Take care of children
Read the children a bible story
Make an activity related to the story
Volunteer Small Group Leader| Pinelake Church 2022,2023
Volunteer Pine Lake Church| Starkville Nursery 2022
Volunteer Sally Kate Winters Home 2022,2023
Volunteer Girl Scout Troop of Mississippi 2022,2023
Dean’s List 2020,2021
President’s List 2022,2023
Salute Hospitality Merit Award 2023
DLF Scholarship 2023
MSU Delta Omega Chapter of Kappa Delta Community Service Committee 2021, 2022
Set Leader 2021
CSID (Collegiate Society of Interior Designers) Secretary 2023
RELATED COURSES: INTERIOR DESIGN
TECHNICAL DESIGN
Studio l,ll,lll,V,Vl Design 1 & 2
Principles of Textiles History of Interiors 1&2
CSID (Collegiate Society of Interior Designers) 2021-2023
No Longer Bound Club Member 2021-2023
Delta Omega Chapter of Kappa Delta Member 2020-2023
Revit
Enscape
AutoCAD
Adobe Creative Cloud
Sketchup
Microsoft Teams
Microsoft Office
Webex
Zoom
Google Slides
Blue Beam
Space Planning
Branding
Conceptual Development
Technical Drawings
Team Leadership Graphic Design
RELATED COURSES: MARKETING
Consumer Behavior Principles of Marketing
Advertising
Retailing
TRAVEL
International Logistics
Personal Selling
Chicago (School Field trip) 2023
New York (Summer Internship + School Field trip) 2023
St. Croix U.S. Virgin Islands 2020
Garcia, Mexico 2017, 2018, 2019
Washington, D.C. 2023
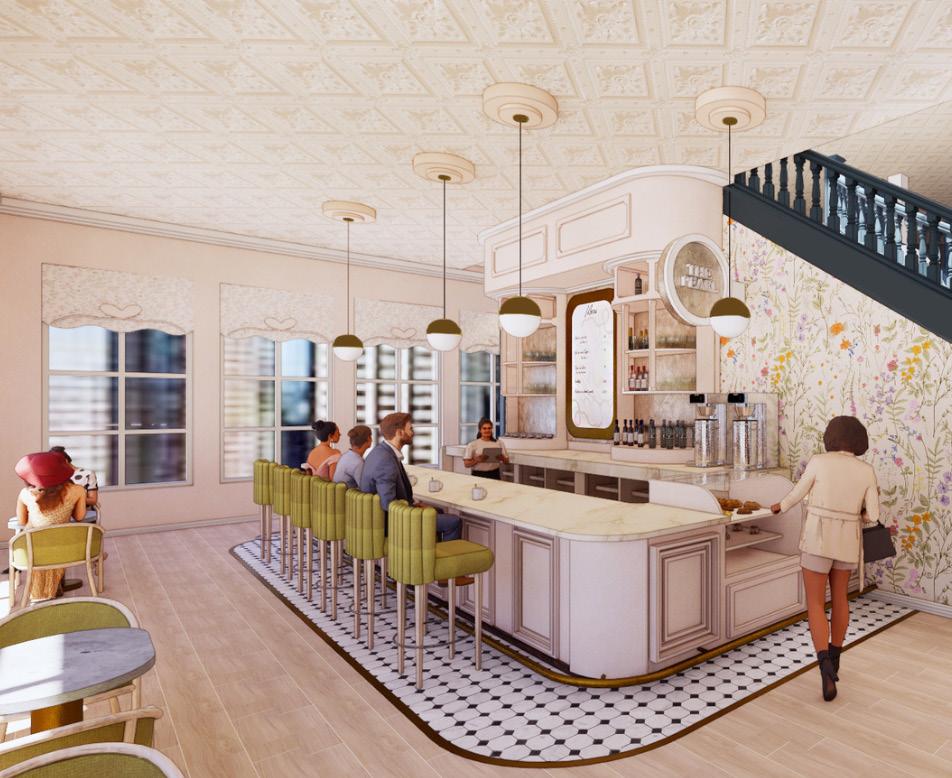
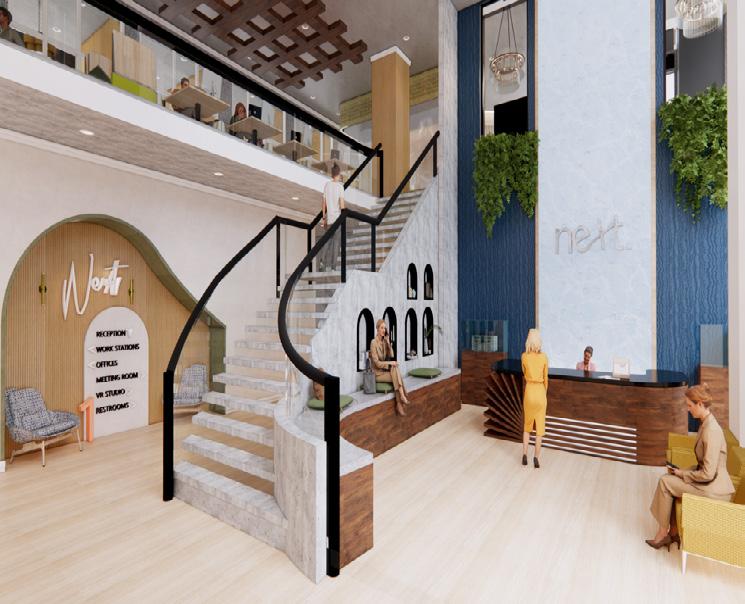
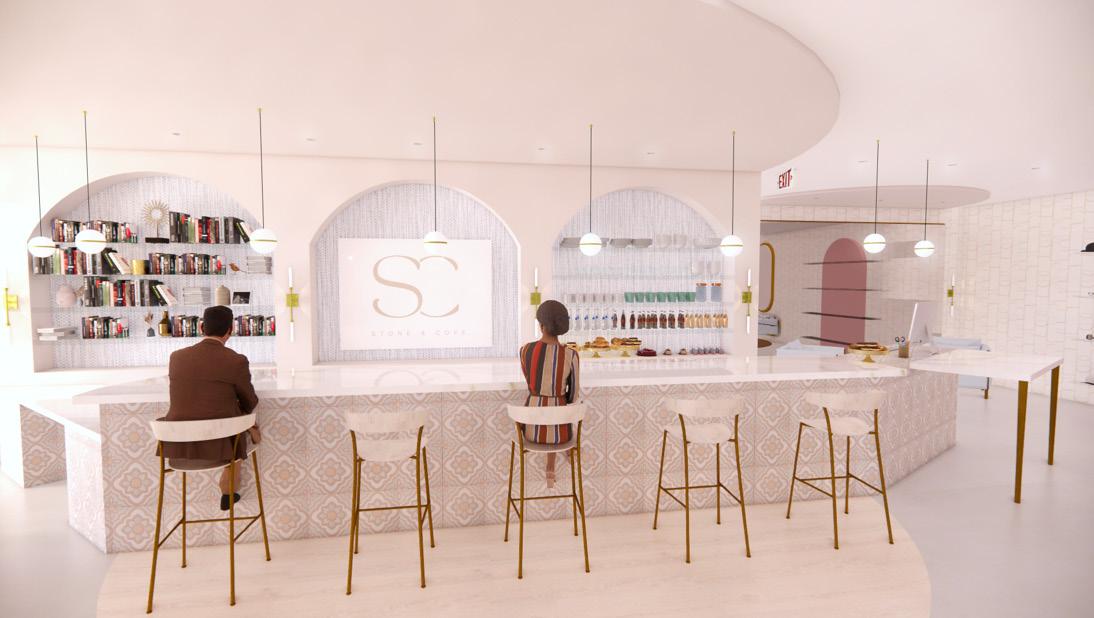

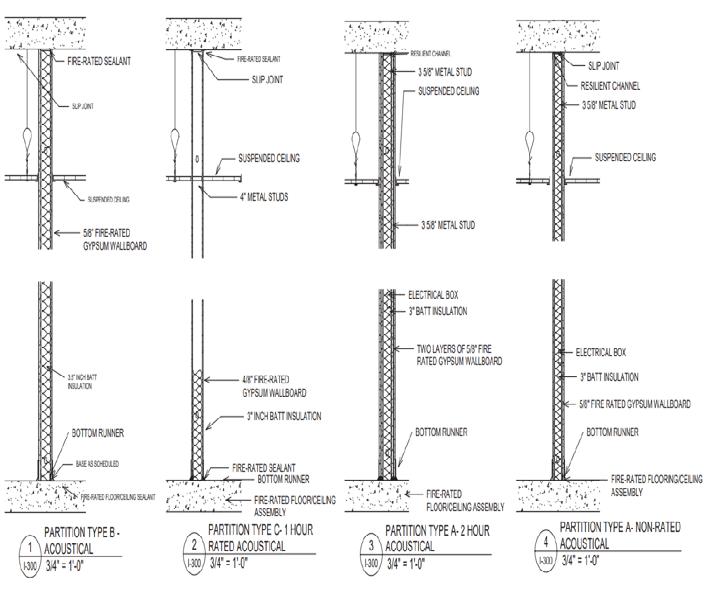
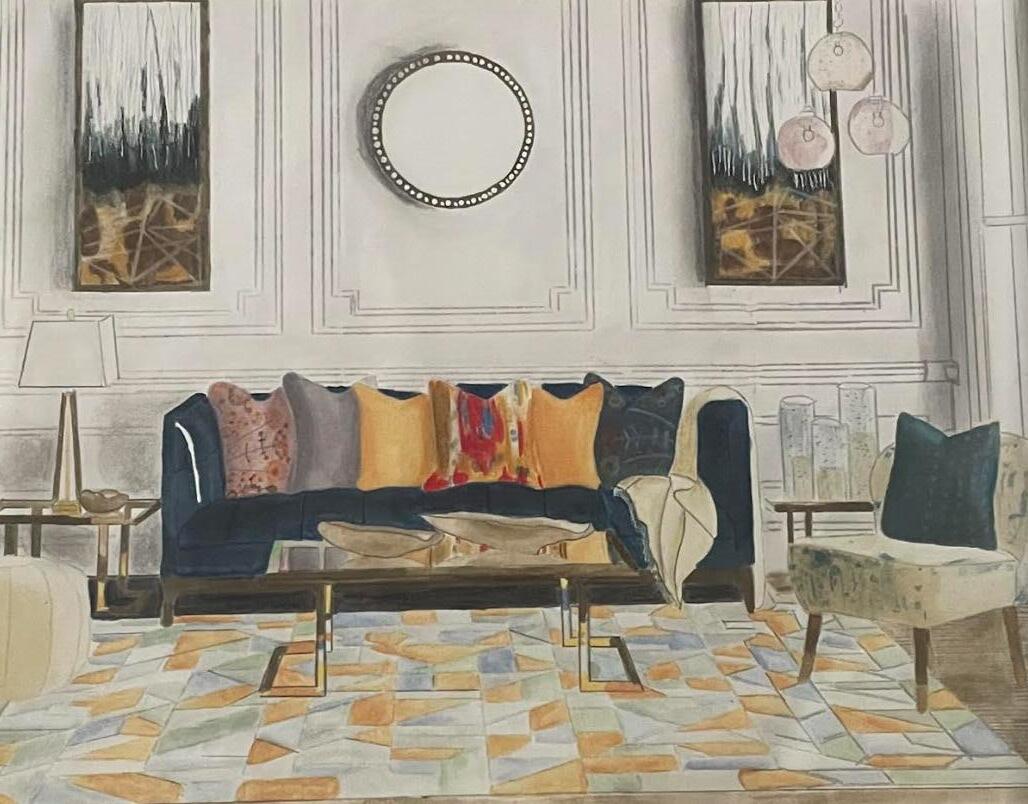
Boston, Massachusetts
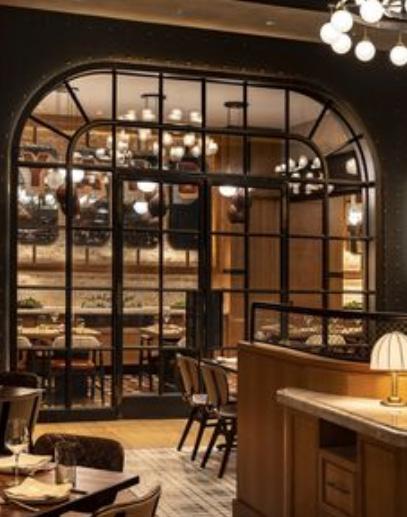


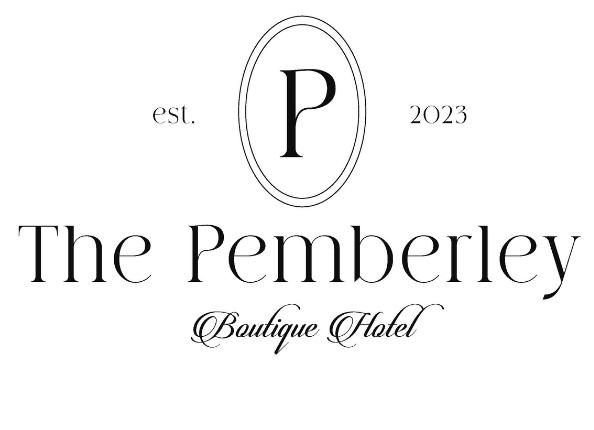
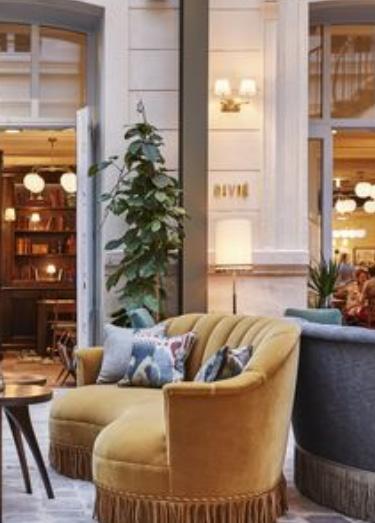

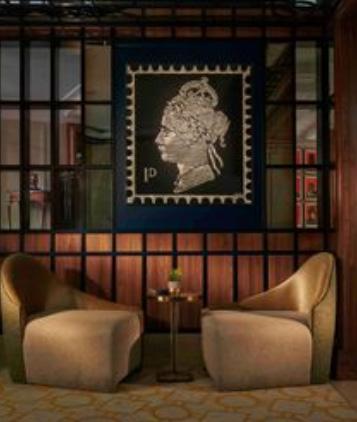
At The Pemberley, we invite guests to step into a world of timeless romance and elegance, inspired by the literary masterpieces of Jane Austen. Offering an intimate and immersive experience in the heart of Austen’s literacy landscape, The Pemberley is a blend of regency-era charm and modern luxury.
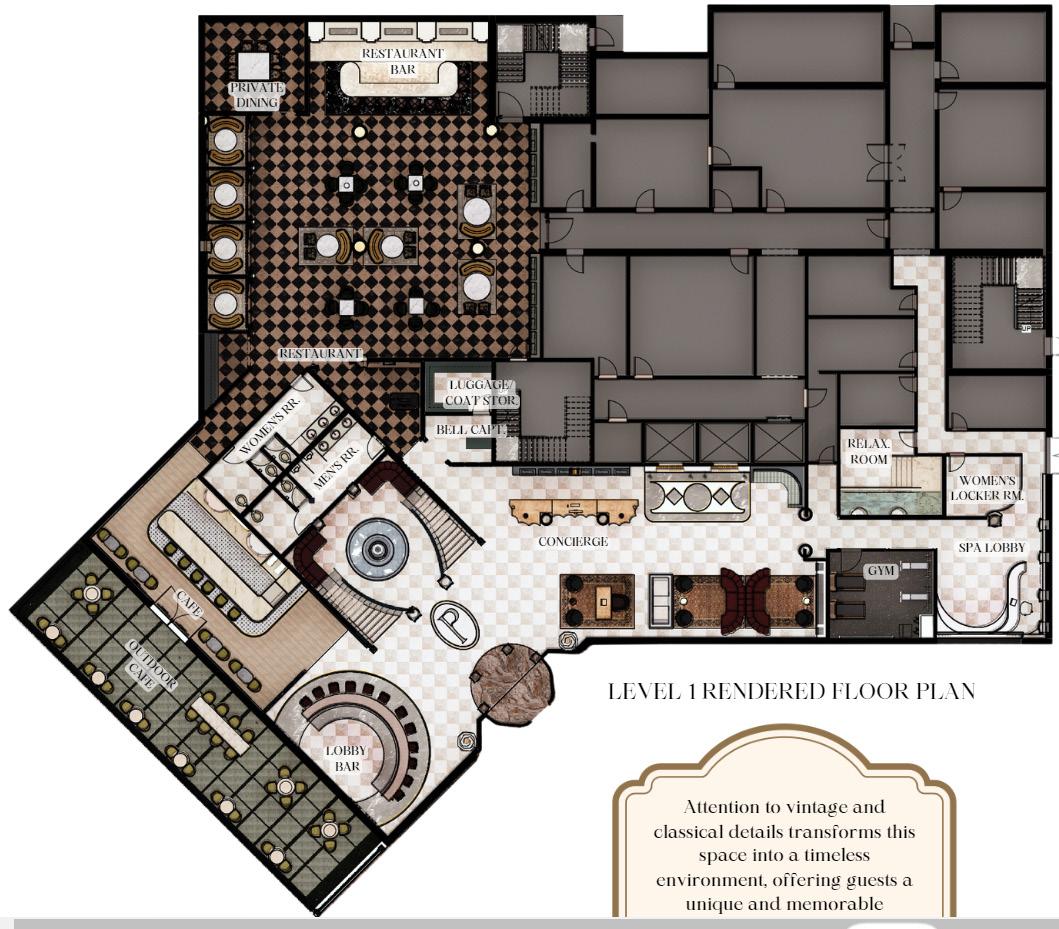
The Pemberley's design pays homage to the refined aesthetic showcased in the 19thcentury Pride and Prejudice film set in the Regency era. Infused with a contemporary flair, the overall architectural concept seamlessly blends the classic with the modern.


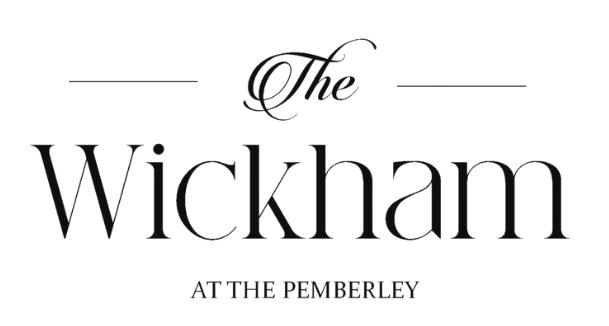
The Wickham at The Pemberley is designed as an inviting haven where guests can enter, grab a drink from the bar, and walk over to the concierge.
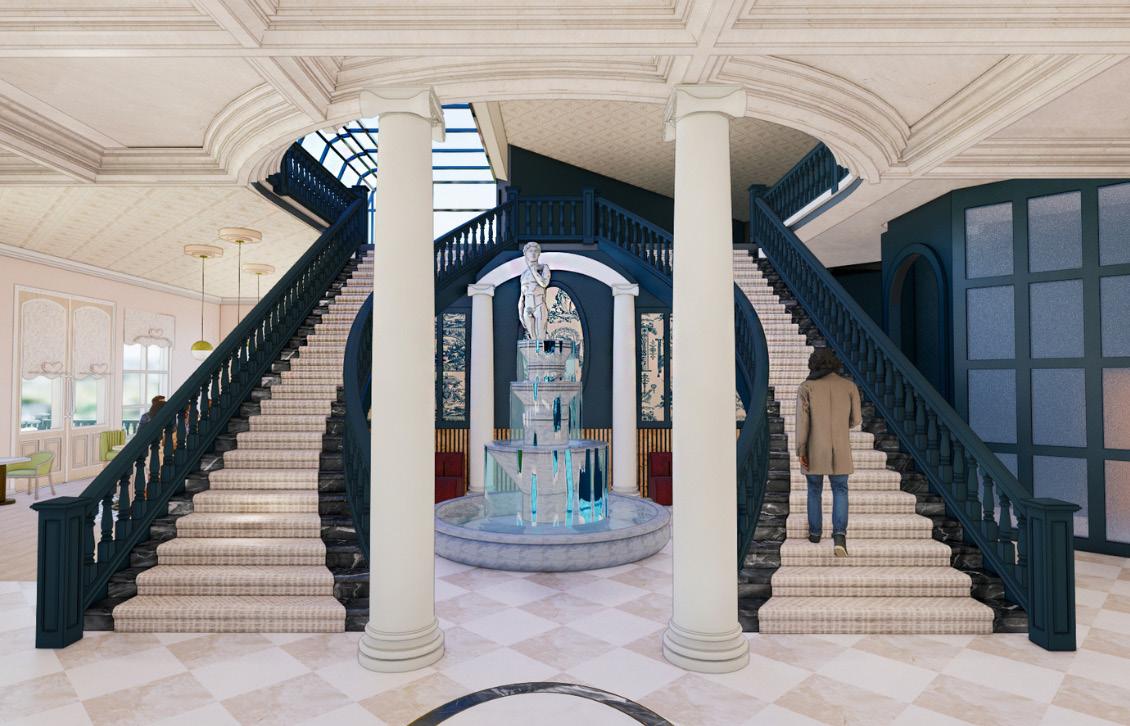 MAIN STAIR PERSPECTIVE LOBBY
MAIN STAIR PERSPECTIVE LOBBY


Ribbons and Lace is designed to create a sense of timeless beauty and tranquility. The Pearl is an elegant tea and coffee bar that is connected to an outdoor patio.
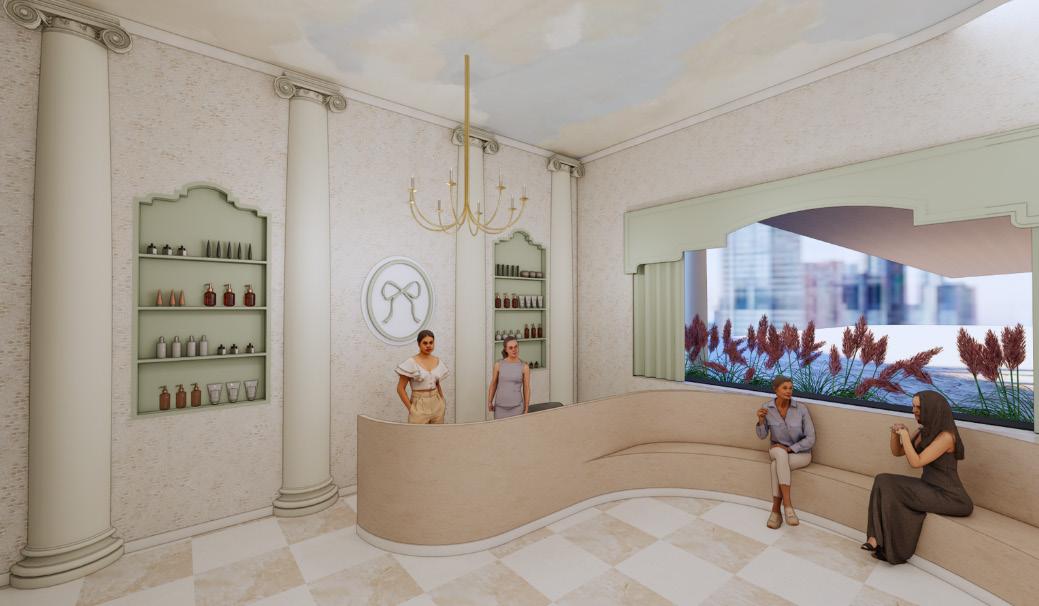 C0FFEE
SPA LOBBY PERSPECTIVE
C0FFEE
SPA LOBBY PERSPECTIVE


Rose and Crown is a charming vintage-inspired restaurant that captures the essence of classic sophistication with its warm, nostalgic ambiance.
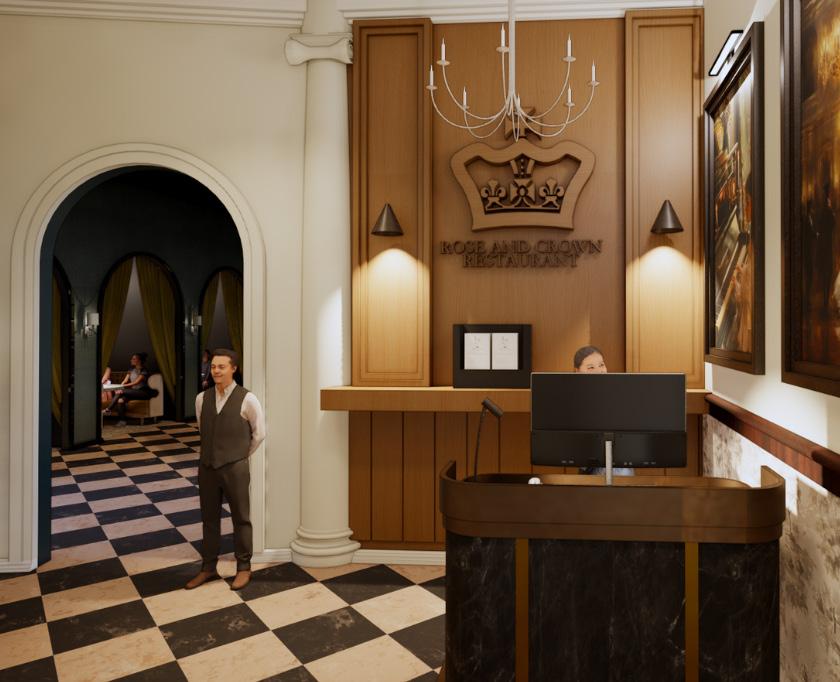

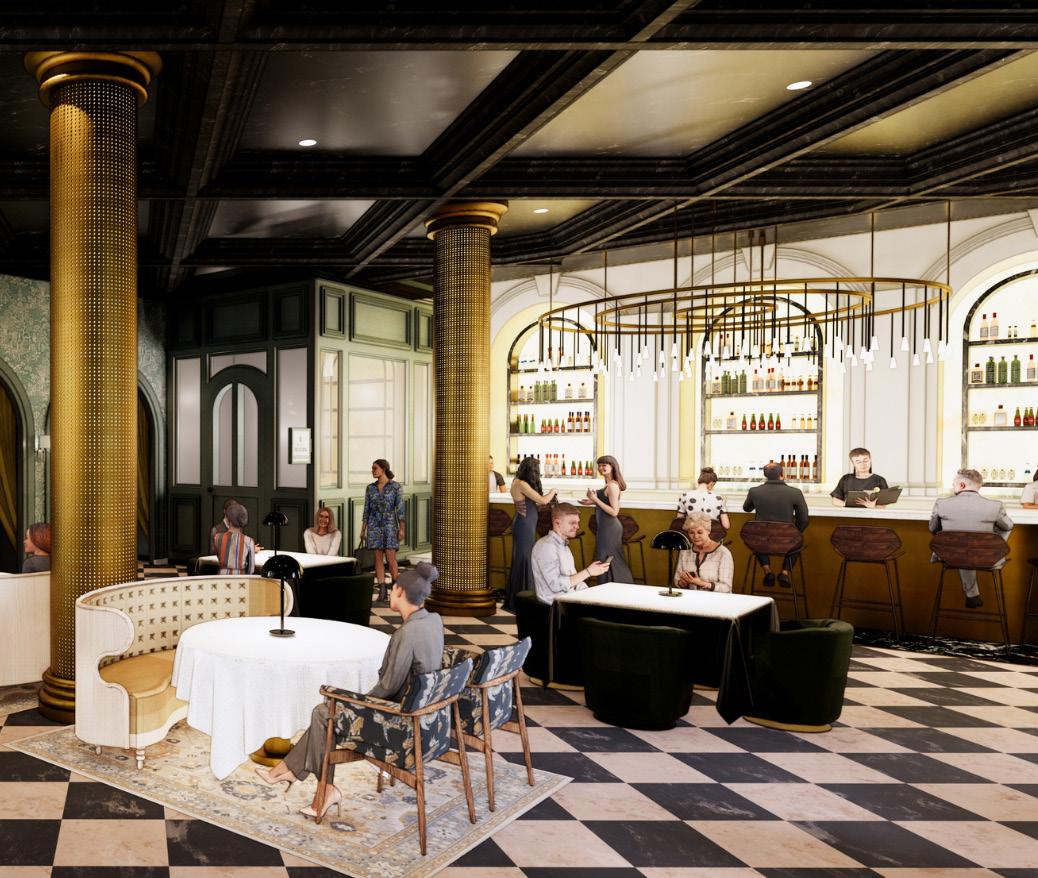
The Netherfield Apartment Suites provide a sanctuary where timeless elegance meets modern sophistication.
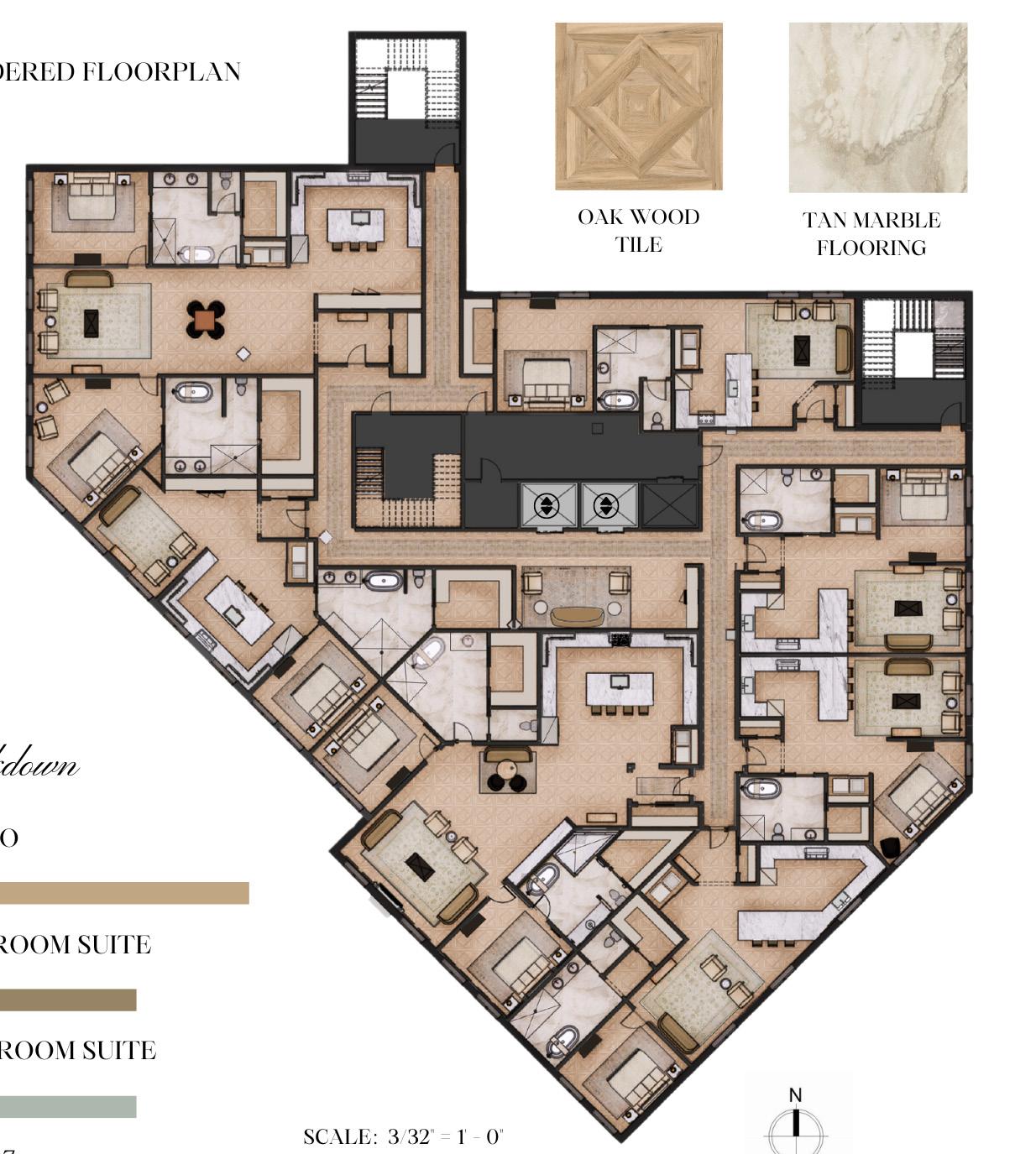
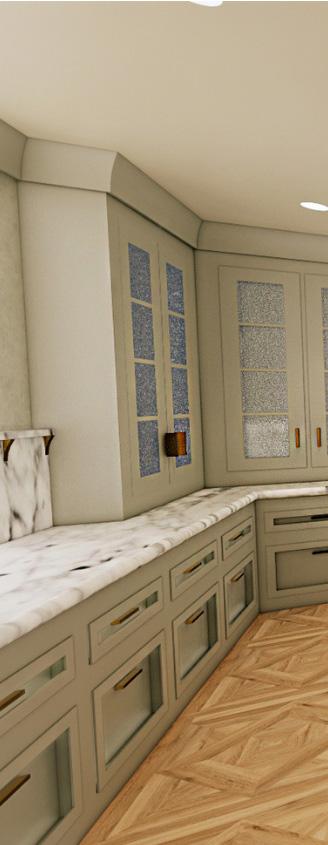

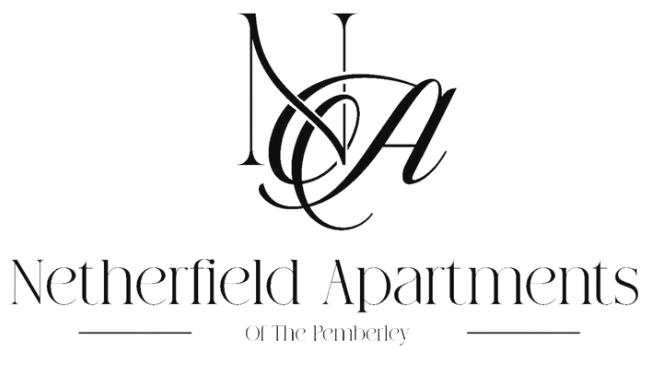
This unique residential enclave invites you to step into a world of grace, charm, and sophistication, where every day feels like a journey back in time to a more refined and enchanting era.

 RESTROOM PERSPECTIVE
RESTROOM PERSPECTIVE

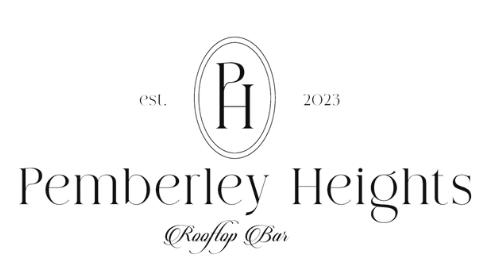
From private celebrations to casual gatherings, Pemberly Heights is more than a rooftop bar—it's a destination for those seeking a refined escape in the heart of the city.
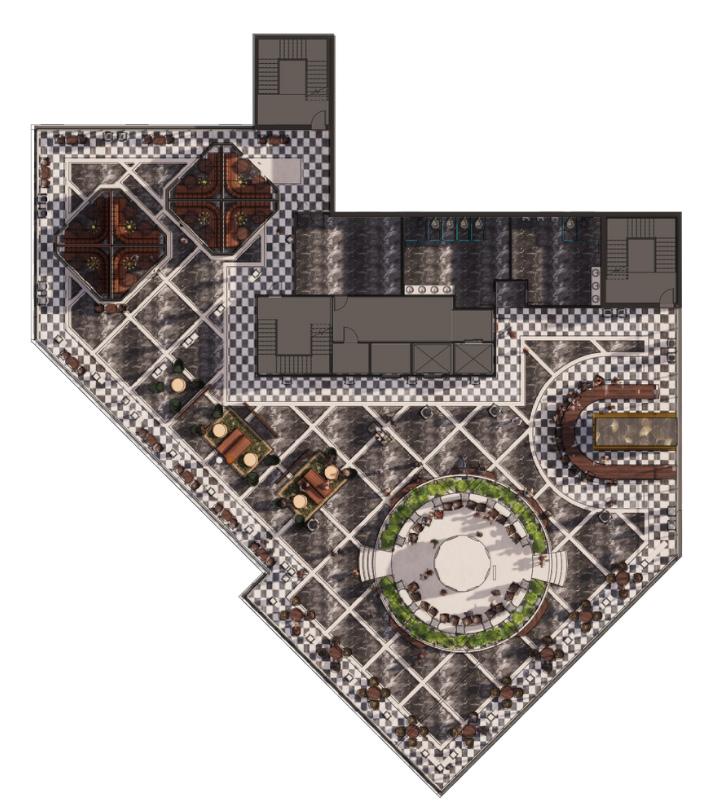

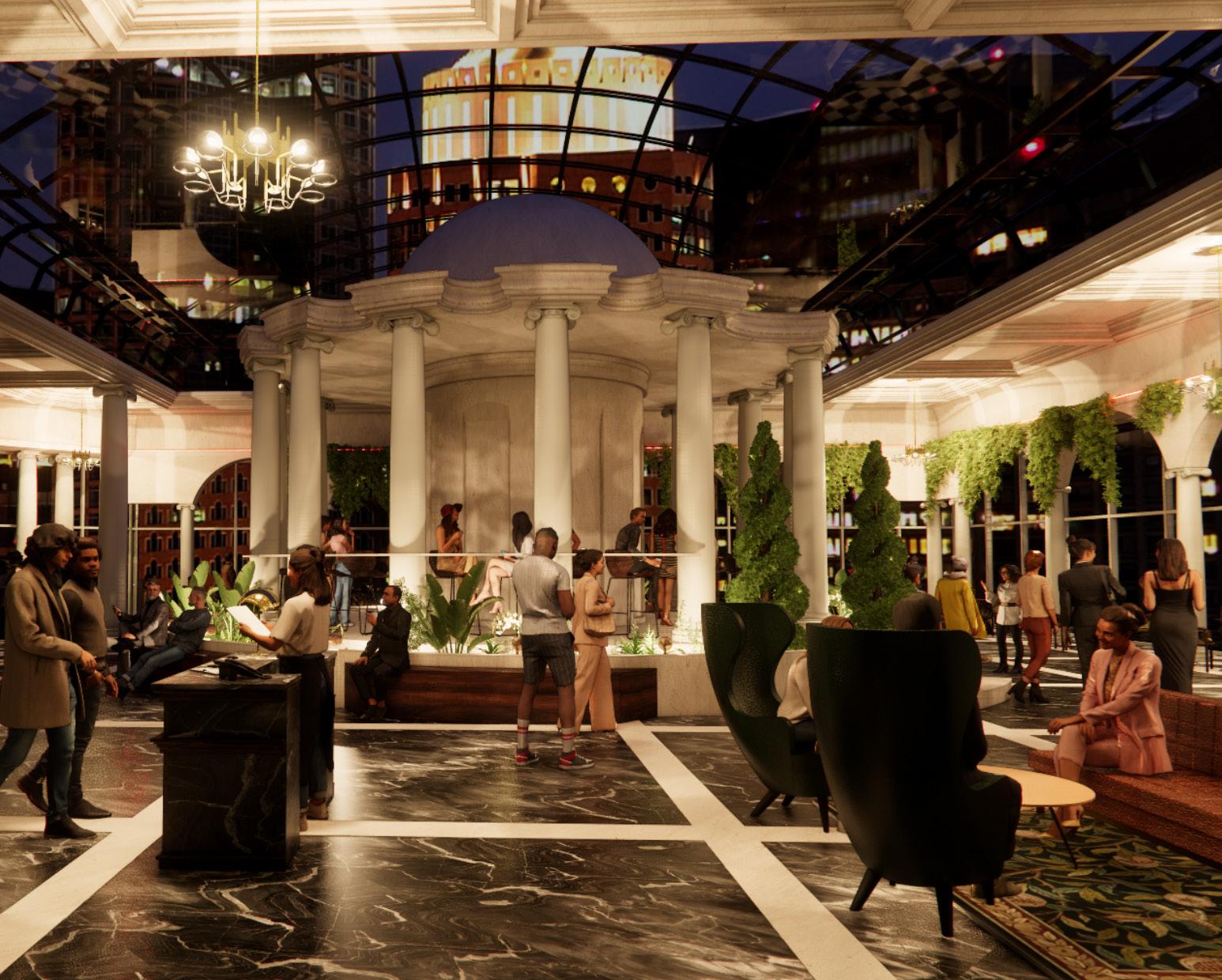

"The Pemberley Heights" rooftop bar is a captivating haven perched high above the city, offering an experience that seamlessly weaves the essence of the regency era with a contemporary twist.
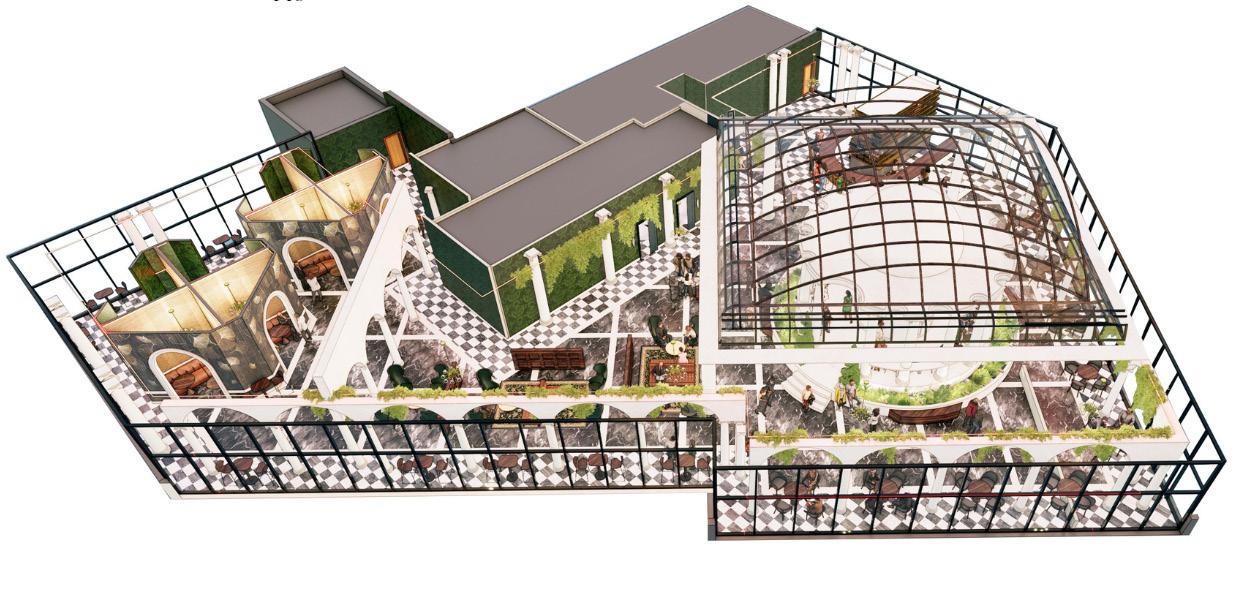

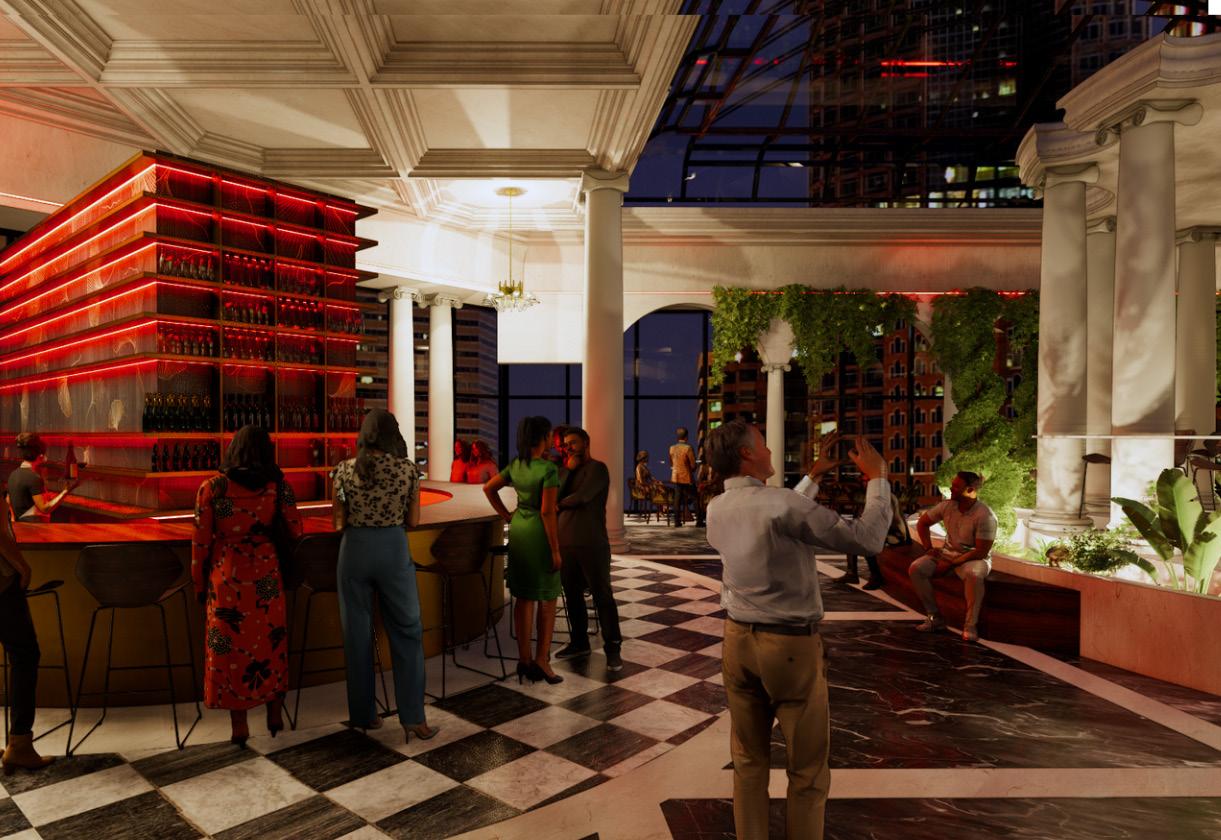
Beverley Hills, California
Salute Hospitality Merit Award
Objective
Senior living facility; living room, library, restaurant multipurpose room & coffee bistro
40,000 SF Team (3)
SENIOR LIVING FACILITY

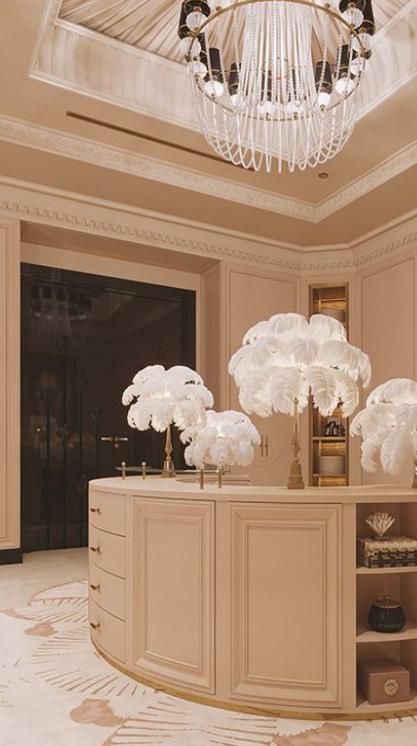

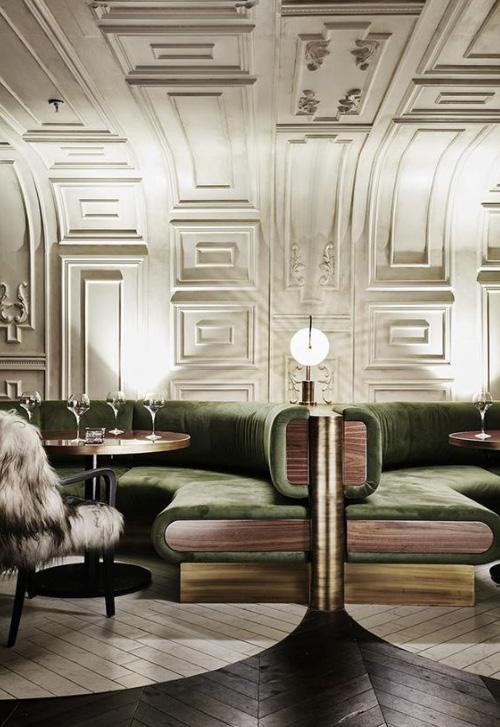





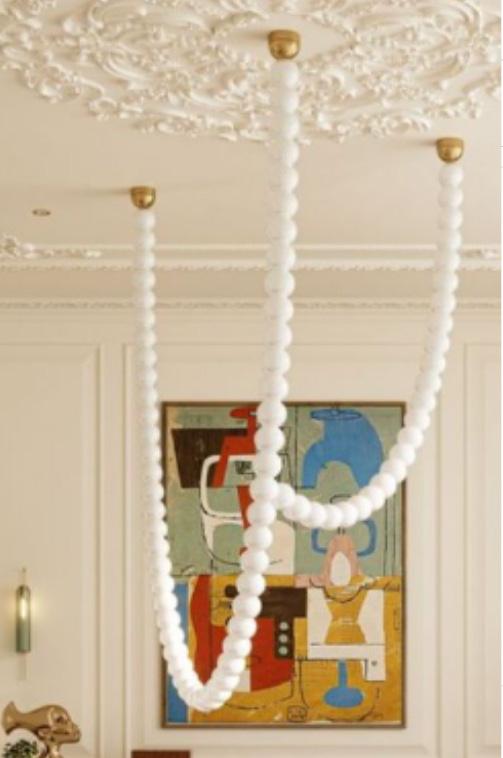

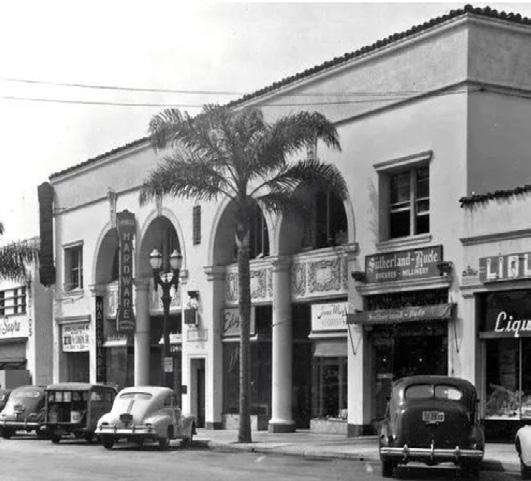
The Anderson is named after Margaret Anderson, the original owner and founder of the Beverly Hills Hotel. The hotel was the first building built before the city even existed in 1912. Her motto was “Guests are entitled to the best of everything, regardless of cost.” Anderson truly set the tone for the high-end, luxurious living of Beverly Hills, California that we know today. A vintage newspaper is an antique publication containing written information about the current events of a time of the past, containing enduring interest, importance, and quality.


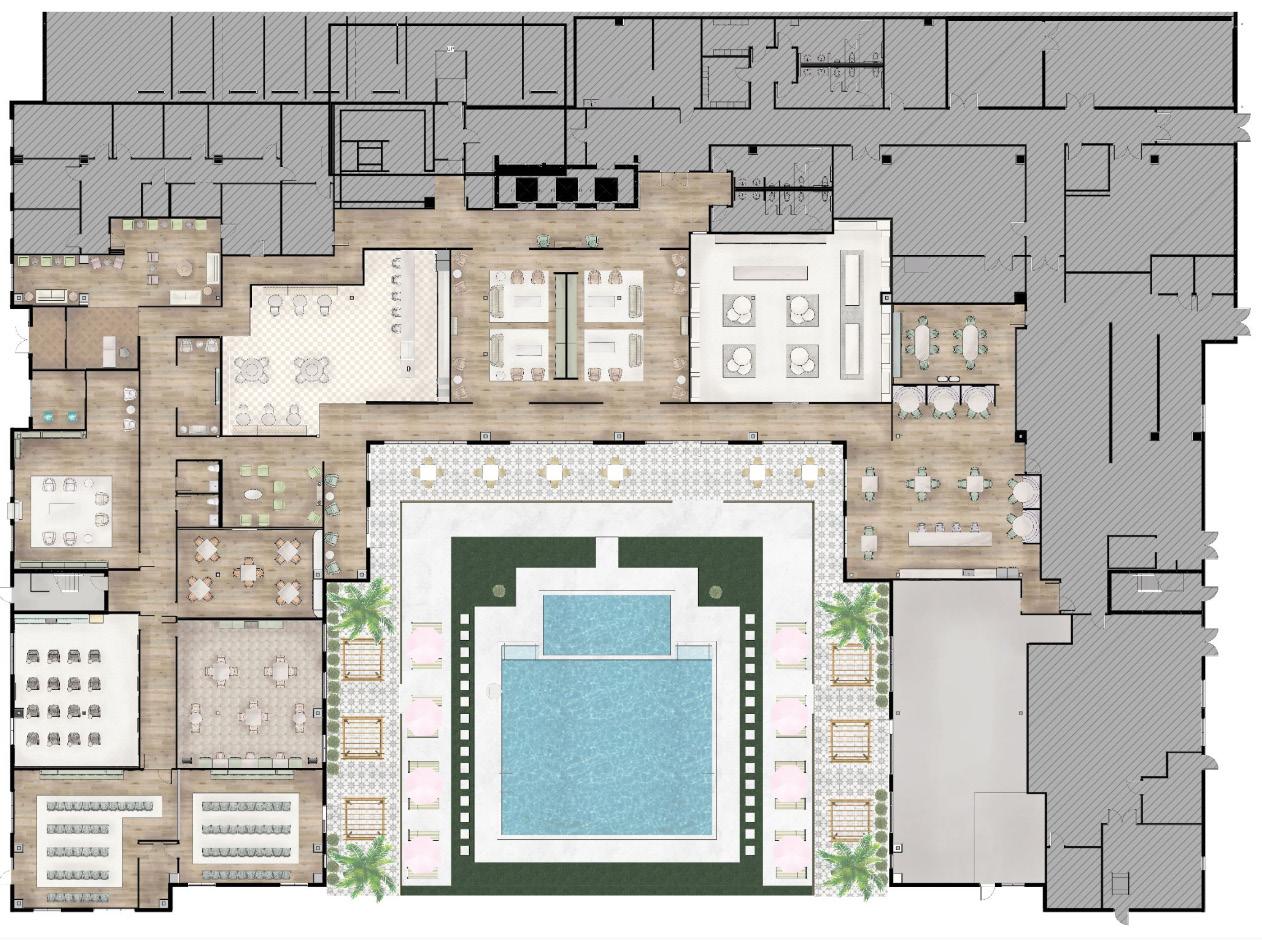



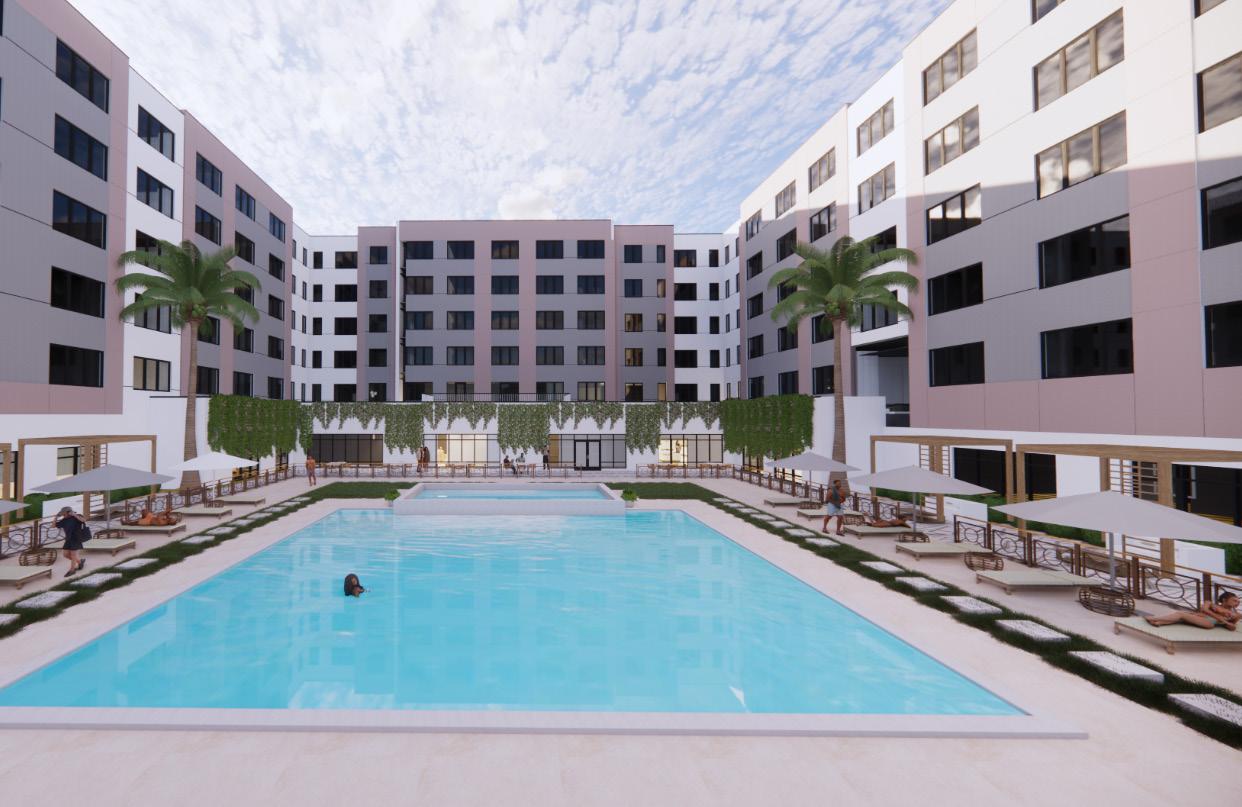
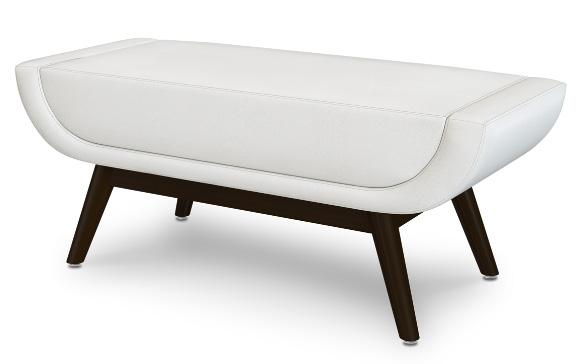
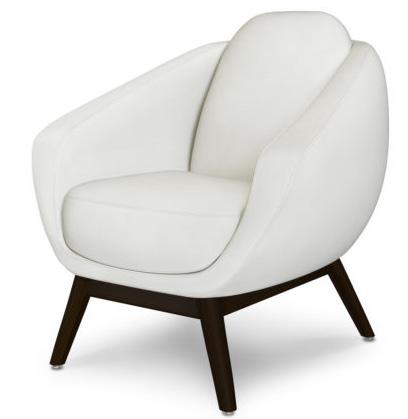
The living room has a variety of seating groups and options that encourages fellowship between guests and residents. The library has floor to ceiling bookshelves that provide an array of books of all kinds for the guests.
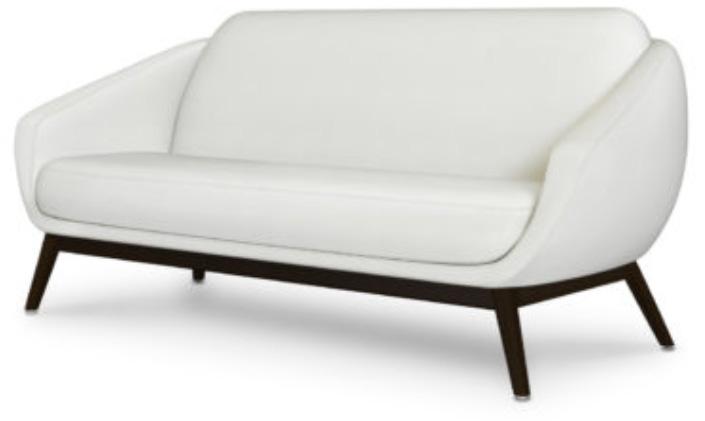

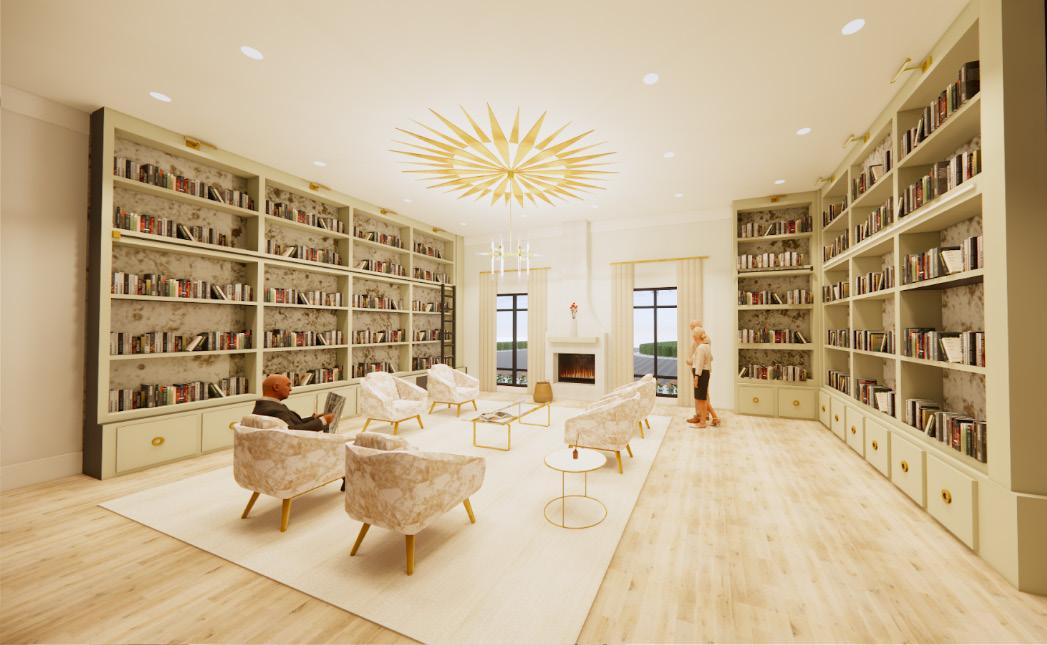

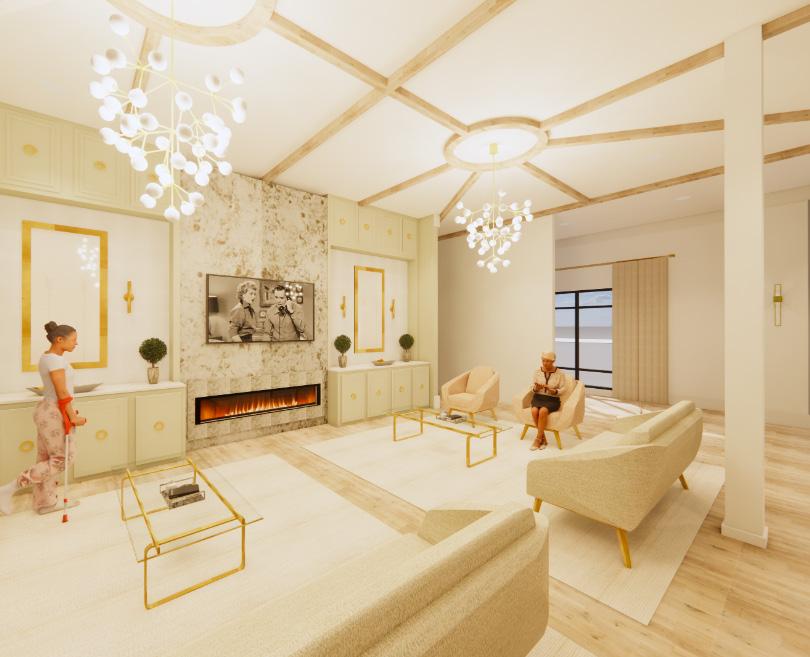

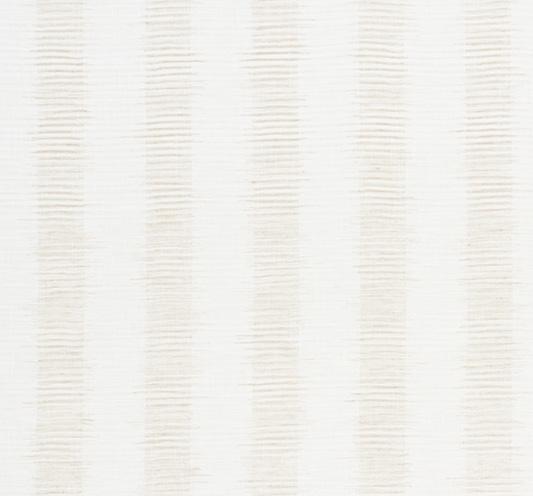
The Polo restaurant is inspired by the famous restaurant located in the Beverly Hills Hotel. The original Polo Lounge hosted many Hollywood stars, famous Beverly Hills residents, and upper class elites. The Polo will serve luxury cuisine and will give residents and guests a glamorous dining experience.
SCHUMACHER:
BARSTOOL UPHOLSTERY

SCHUMACHER:
DINING CHAIR UPHOLSTERY

SCHUMACHER:
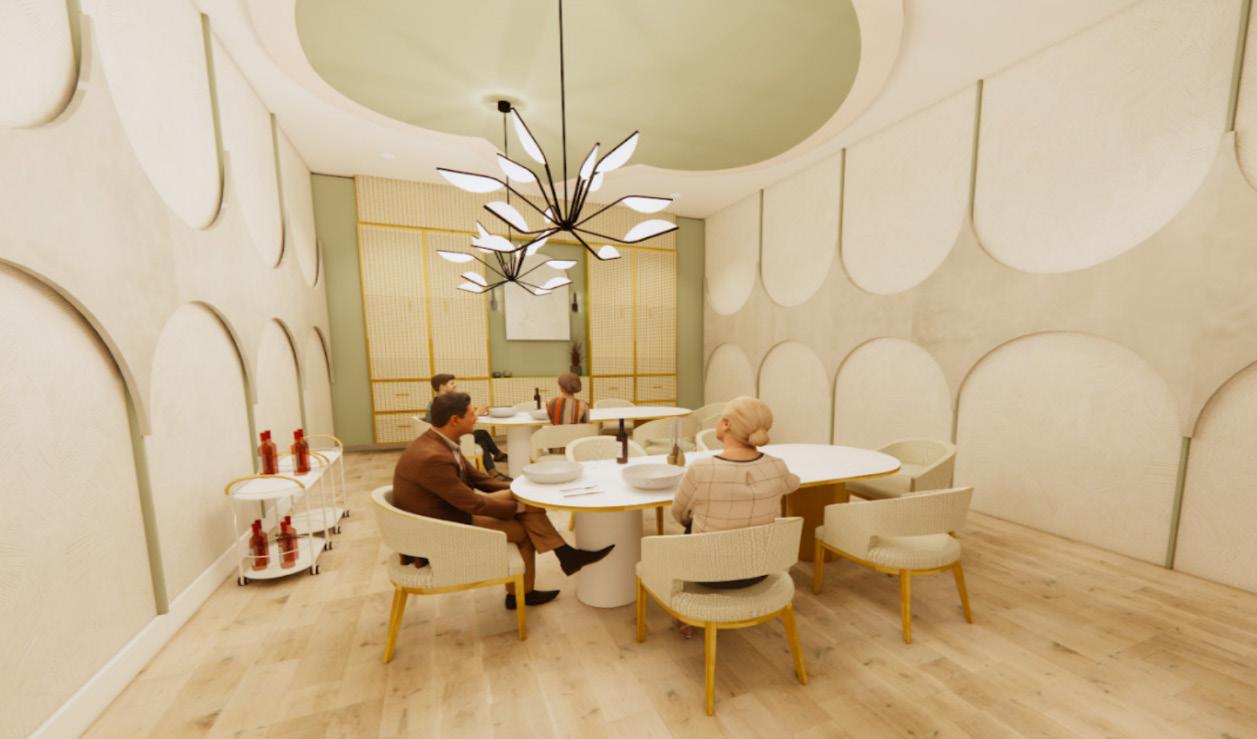
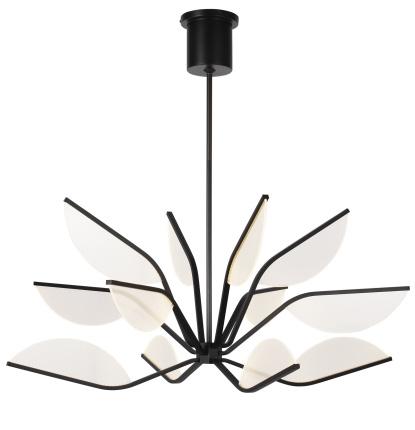
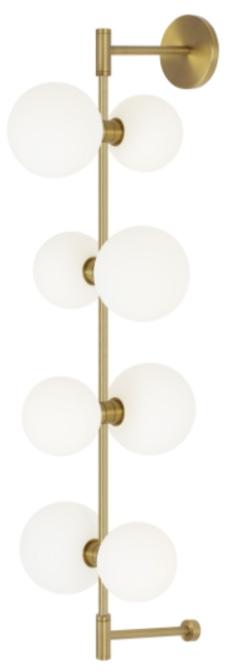
PRIVATE DINING CHAIR UPHOLSTERY DINING ROOM
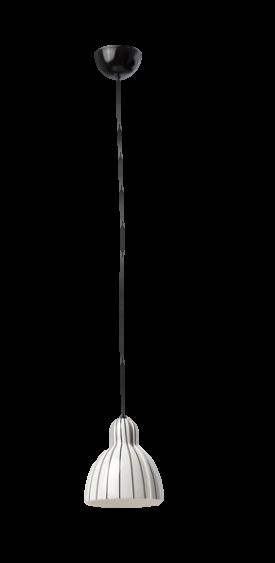
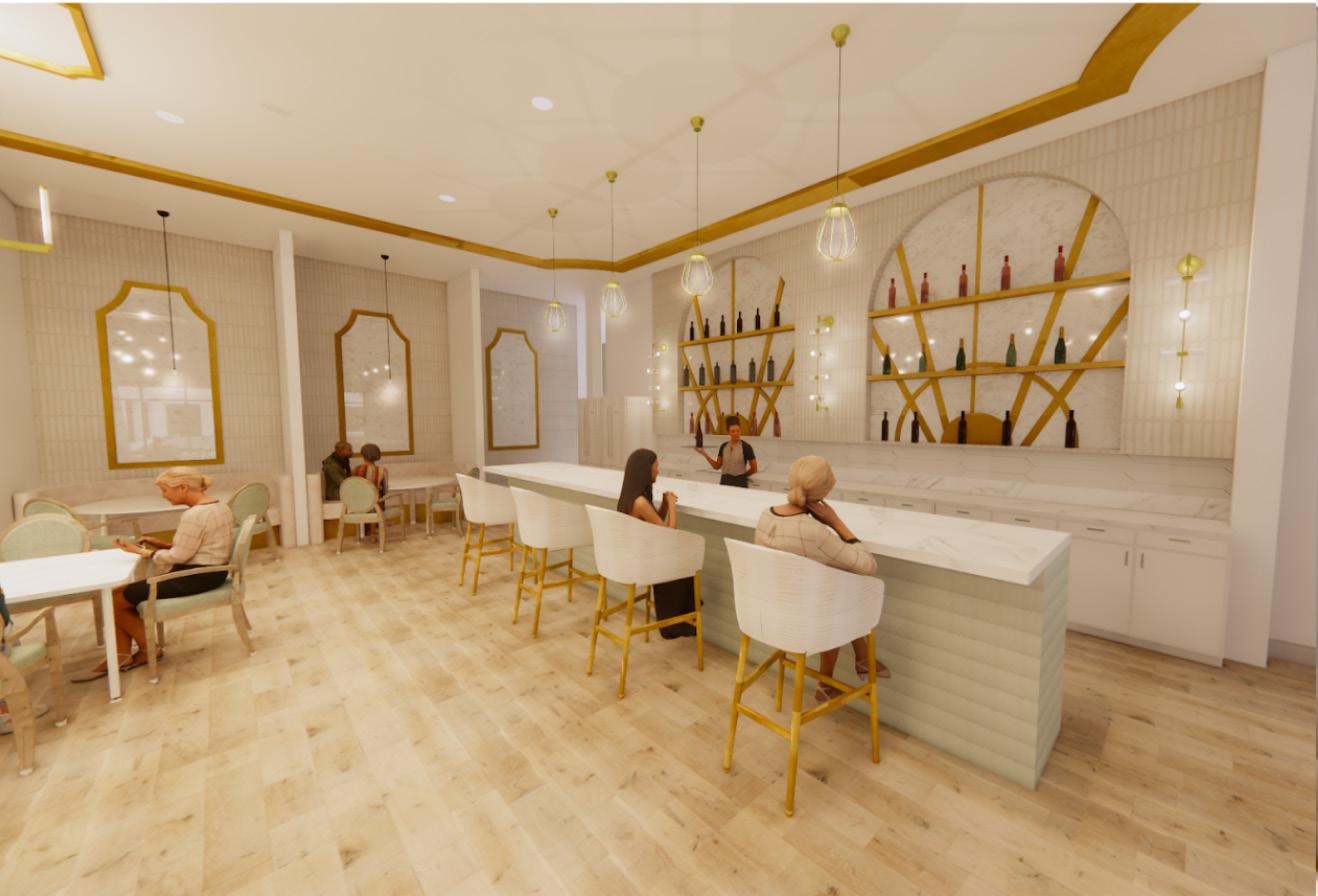 PRIVATE DINING ROOM PERSPECTIVE
PRIVATE DINING ROOM PERSPECTIVE

The 90210 is a full service coffee bistro that serves everything from rich espresso to specialty lattes. The multipurpose room is available to host meetings and events. The custom-built cabinetry provides storage for many materials needed.

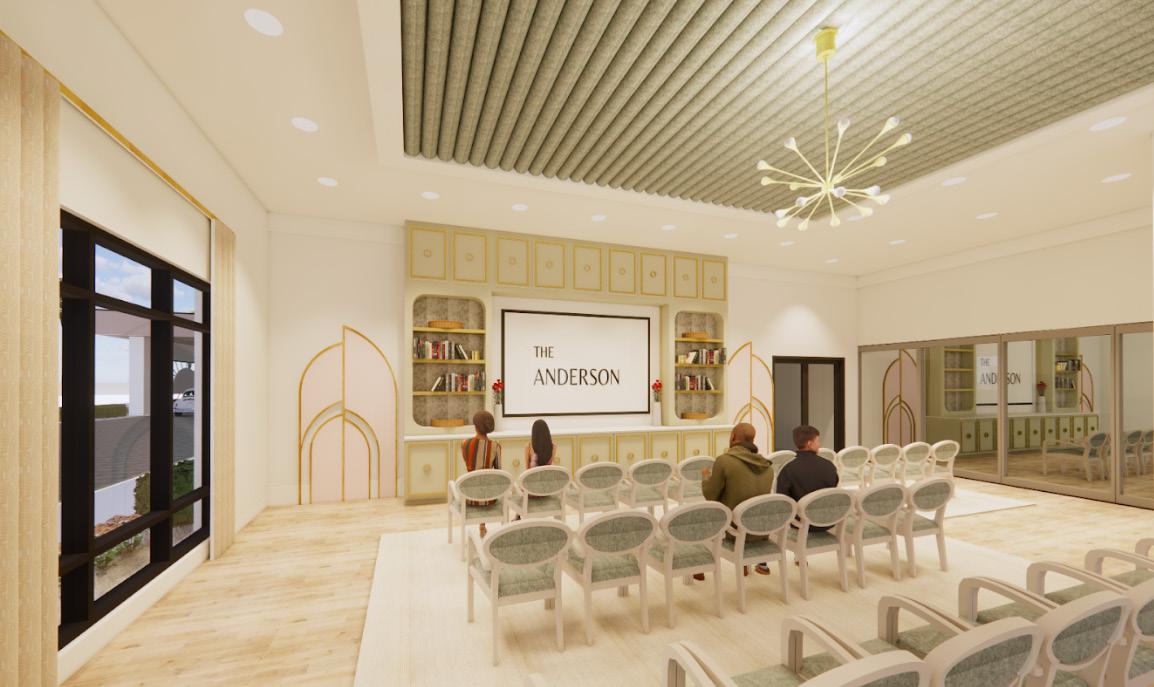
specialty lattes. The bistro will also sell 90210’s in-house coffee grounds so that seniors countertop located next to the checkout to allow for wheelchair accessibility, as well customers can see the coffee being made from behind the counter and can enjoy their
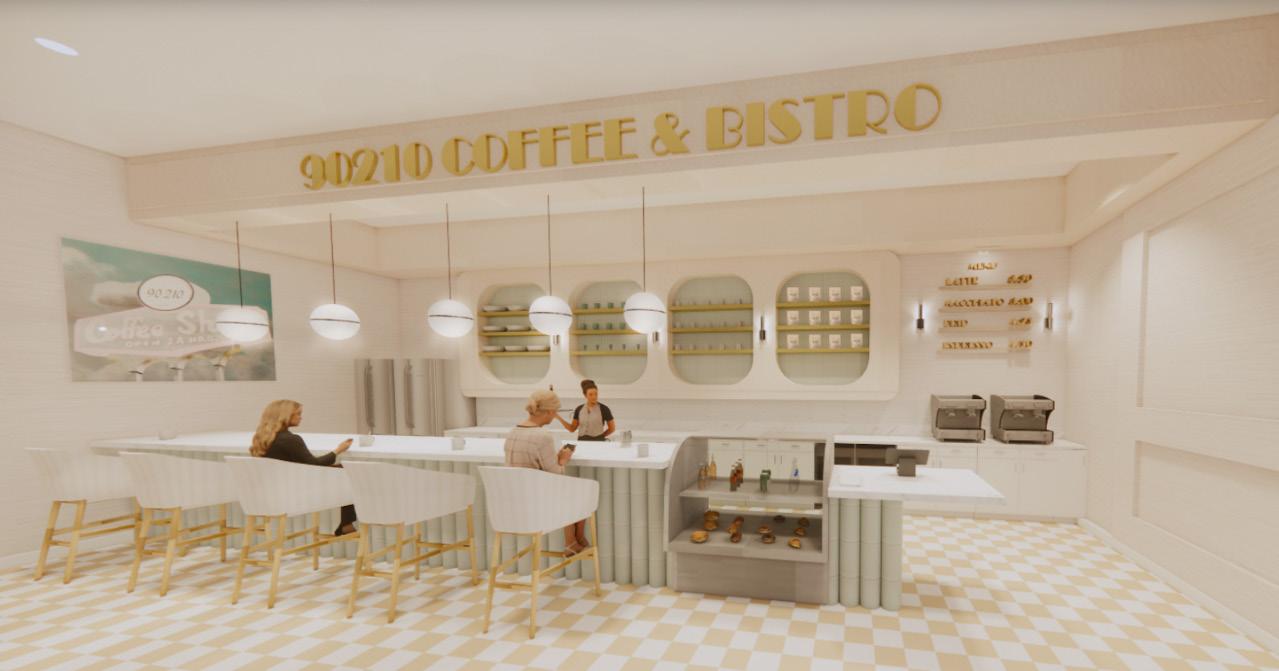


Dallas, Texas
Objective
Corporate office; lobby, workstations, work cafe & presentation rooms
11,000 S.F.
Steel case Design Competition
01
02

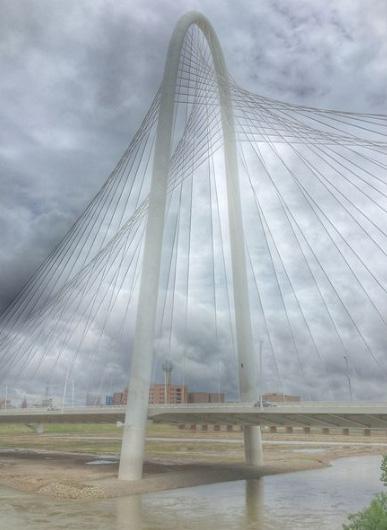










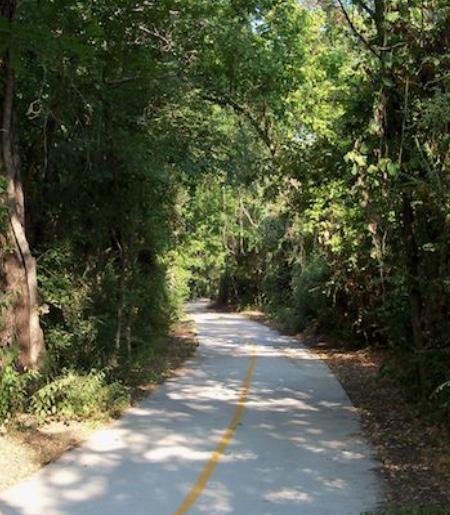
The concept around Next Architecture and Interior Design firm is centered on the environment around the building. Specifically, the Margaret Hunt Hill Bridge located adjacent to the Next building. It stimulates the idea of bridging the barrier of the indoors to outdoors. This concept is centered around three ideas: Integrate, Innovate, and Inspire. Next is integrating its people to become diverse and well equipped to working well with one another. Next is innovating the future of design by creating new ideas and inspiring future designers to come by creating spaces that drive the influence in design.

Next Architecture and Design firm is structured around these principles: integrating, innovating, and inspiring. Integrating areas promote collaboration and comfort with cozy seating and glass walls for interaction. Innovating spaces stimulate creativity with unique designs and biophilic elements, while inspiring spaces incorporate greenery and water features to foster creativity and a connection with nature indoors.

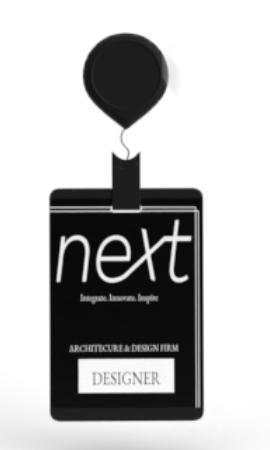
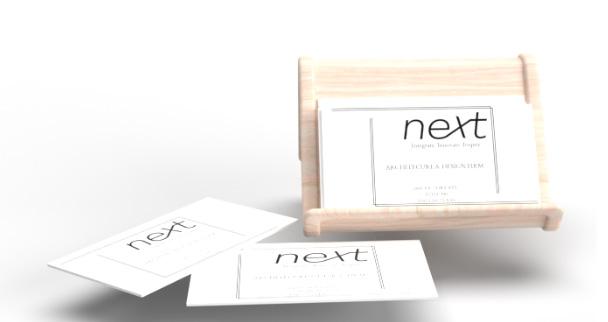
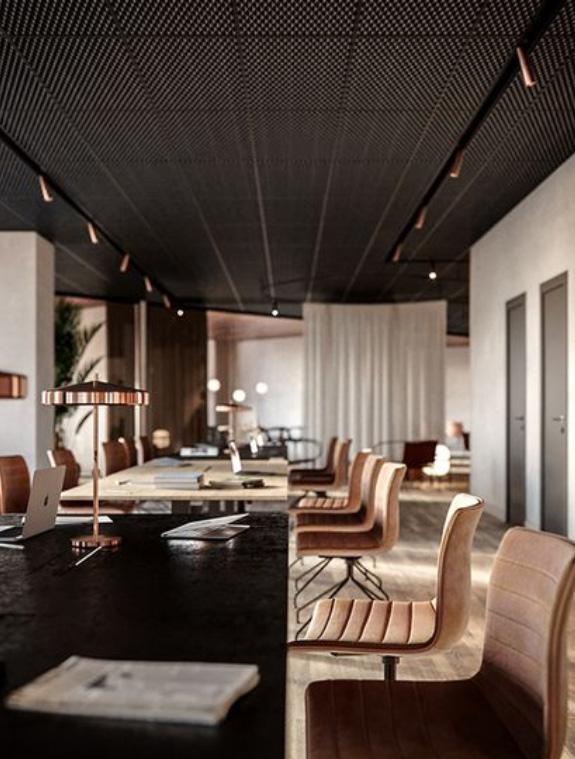
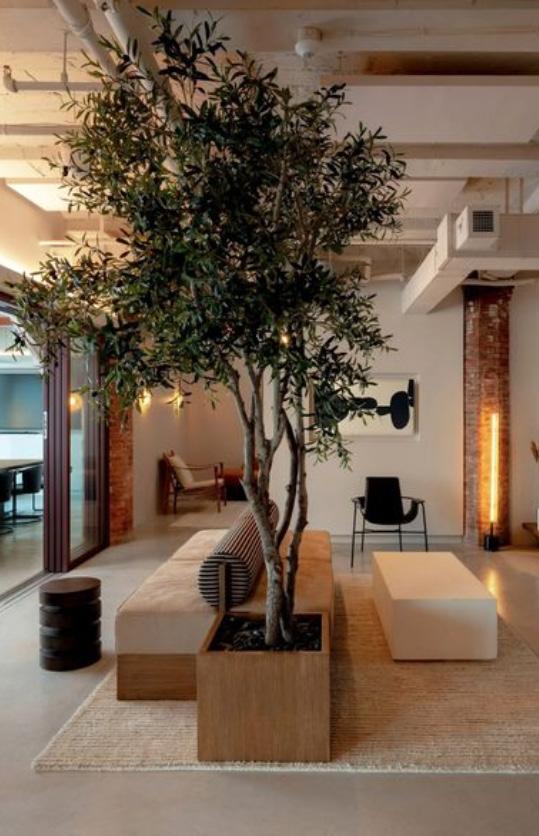

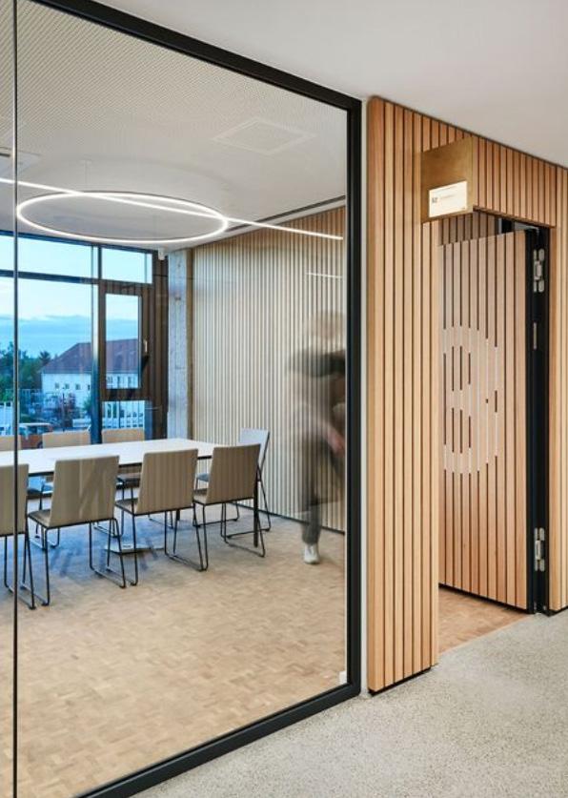
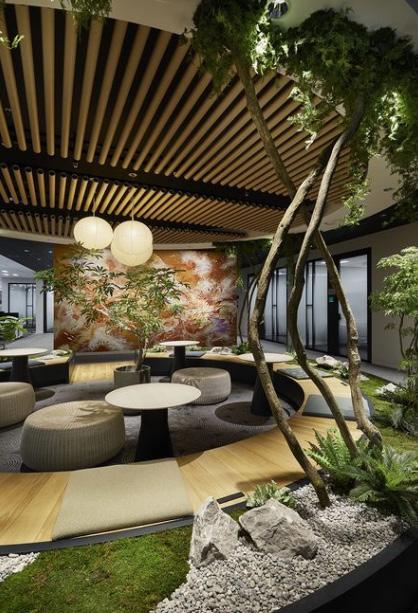
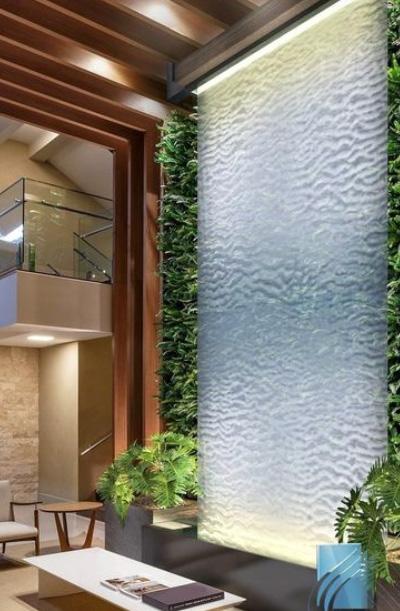
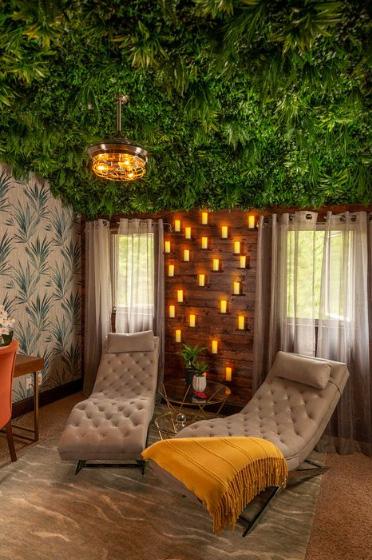
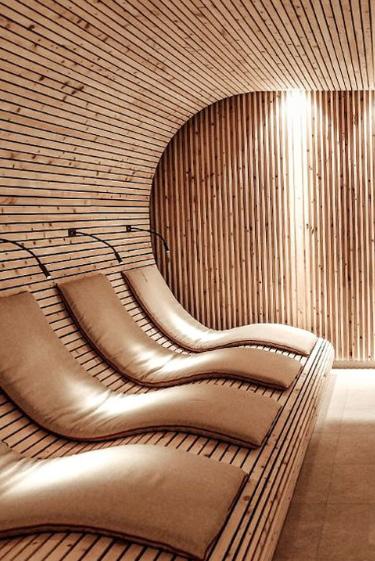

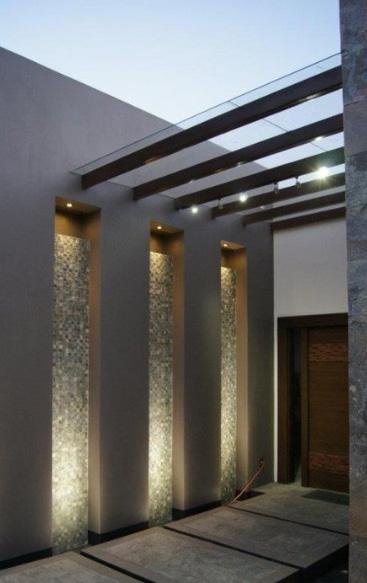
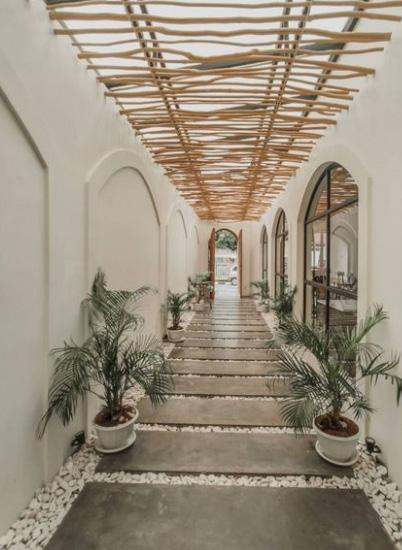

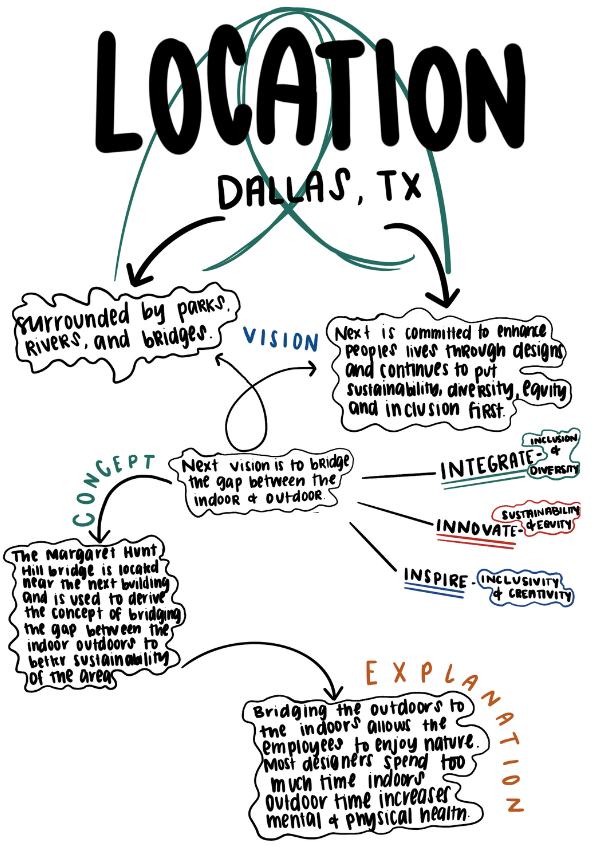
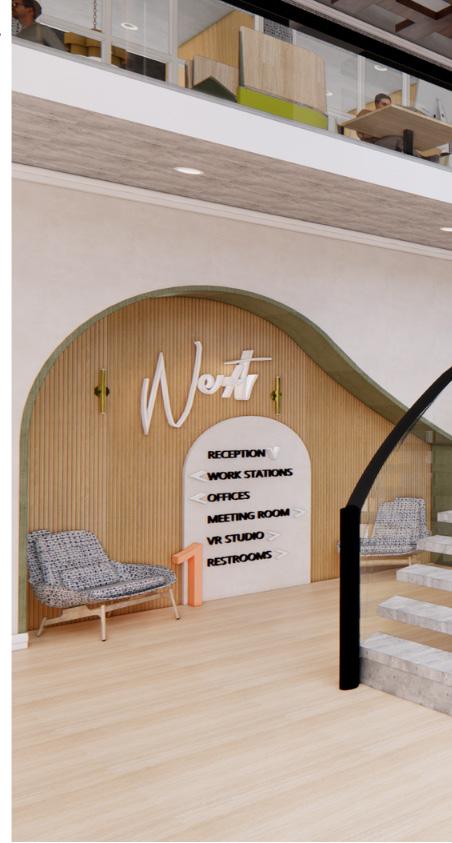
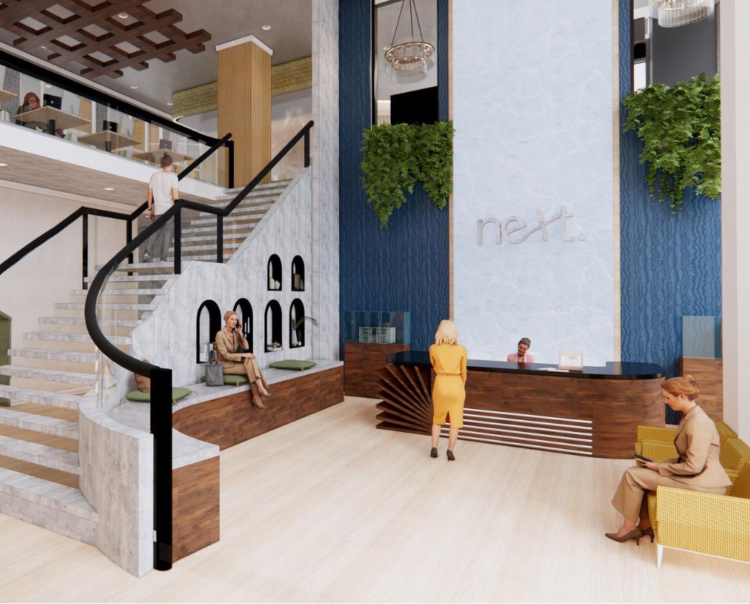

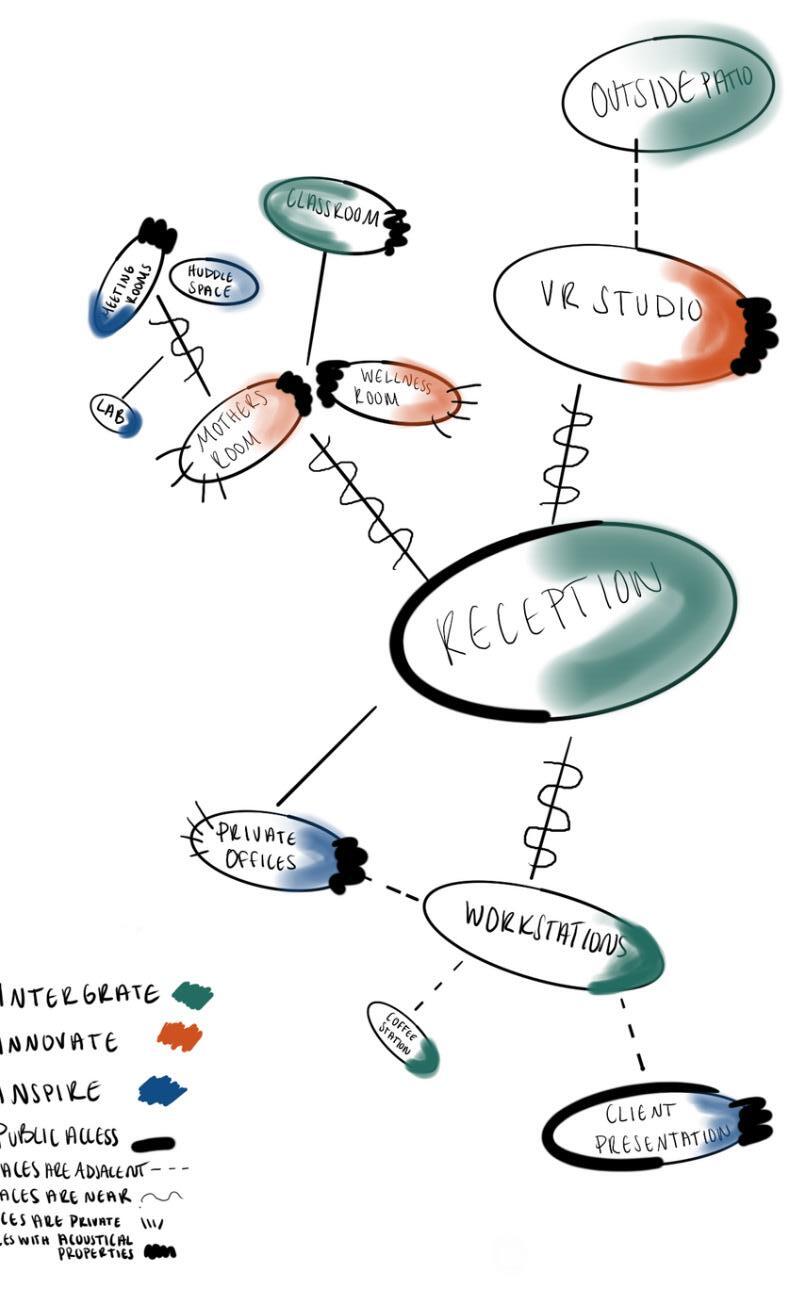
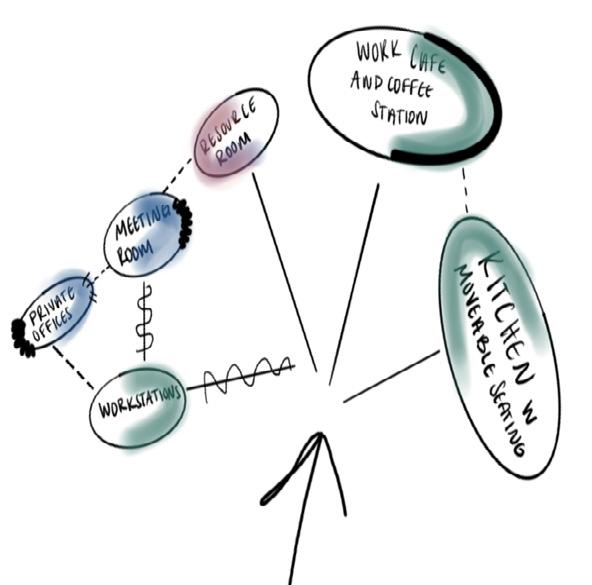
Stairs to Mezzanine

Relationship Diagram: Main Level + Mezzanine
Mezzanine Rendered Floor plan
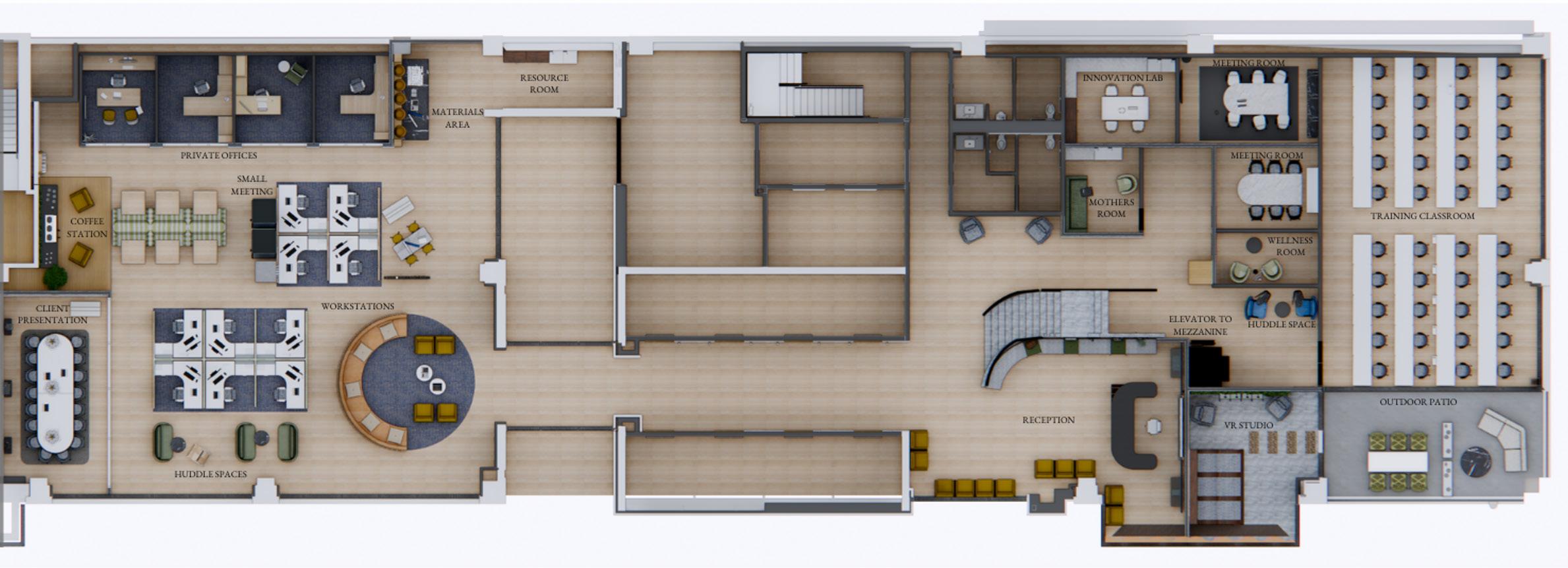

The VR Studio is crafted to offer a tranquil environment where individuals can utilize the VR system, fostering concentration and focus.
Custom booth seating designed to emulate a tree, incorporating the sustainability focus in the design.




The client presentation room serves as a space where employees can meet with clients in person or over Zoom to conduct meetings on current or upcoming projects.
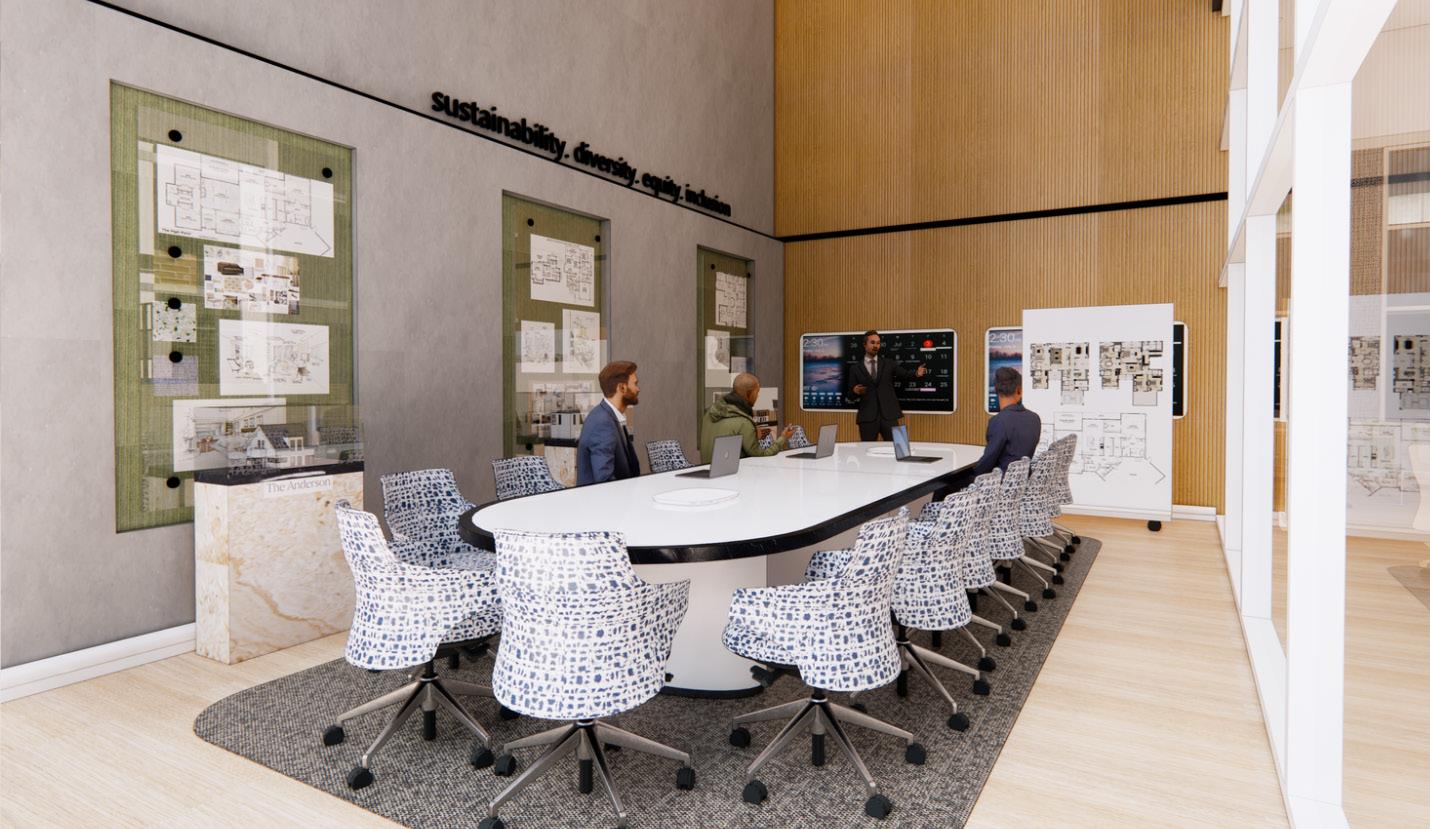

Red rock, Arizona
Lighting Project
Objective
Design a retail space that showcases the importance of lighting.
1,200 S.F. Team (2)


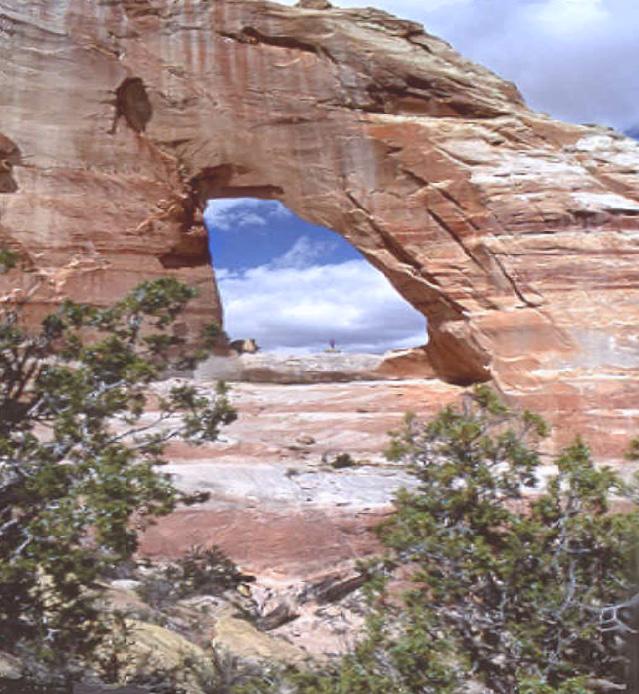
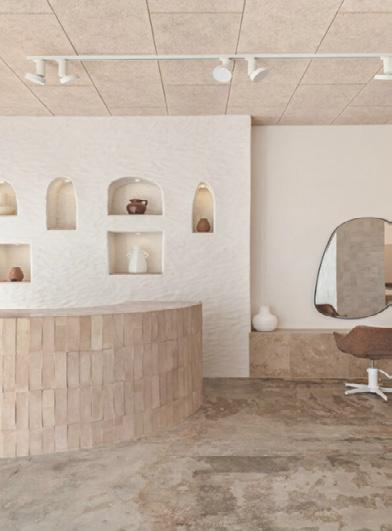

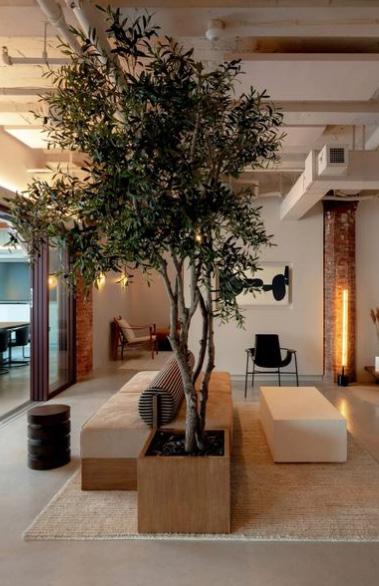
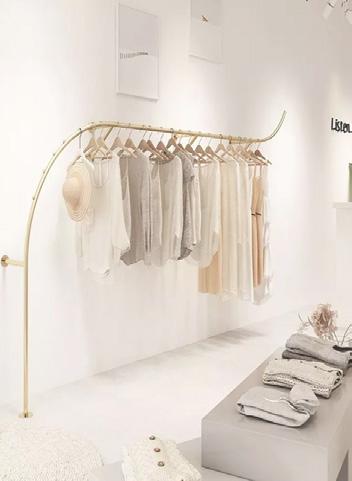



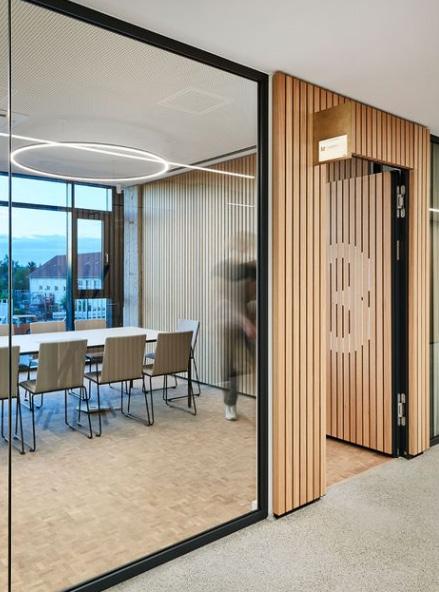
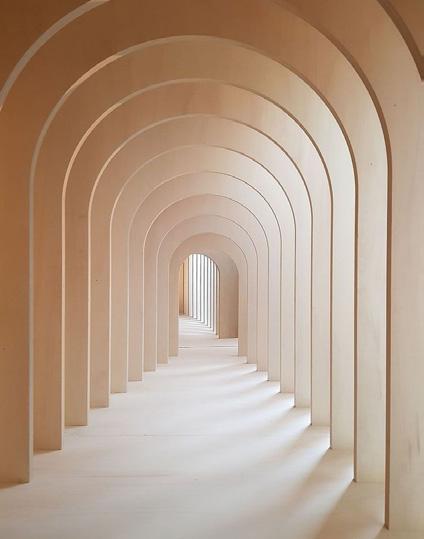


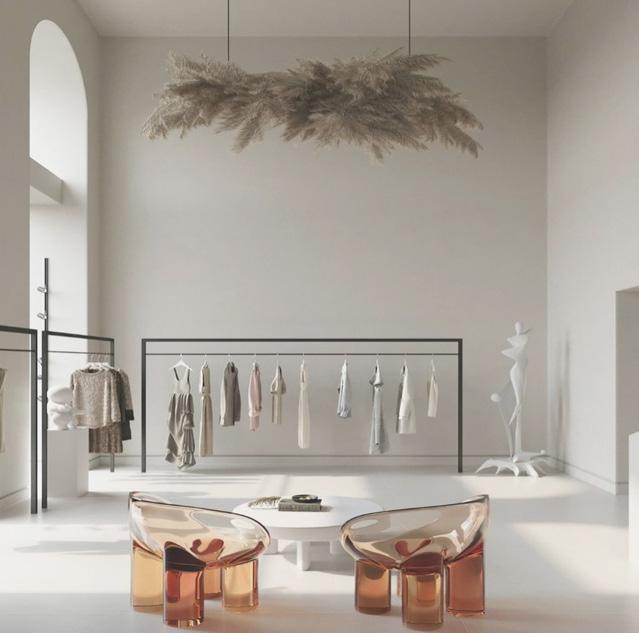
Stone and Cove was designed to create a minimal and inviting feel within the space to invite customers from all areas of life. Because of the incorporated muted pastel colors and a simplistic design, this design concept allows for the items to speak for themselves. The arches shown throughout the space are designed to replicate the stone arches found in the rocks of the Arizona landscape. This design was inspired by the famous Red Rocks of Arizona because of its simple atmosphere and its unique shapes. They are used to showcase the texture and shapes found within the coves of the arches.
Stone and Cove was inspired by the famous Red Rocks of Arizona because of its simple atmosphere and its unique shapes. They are used to showcase the texture and shapes found within the coves of the arches.
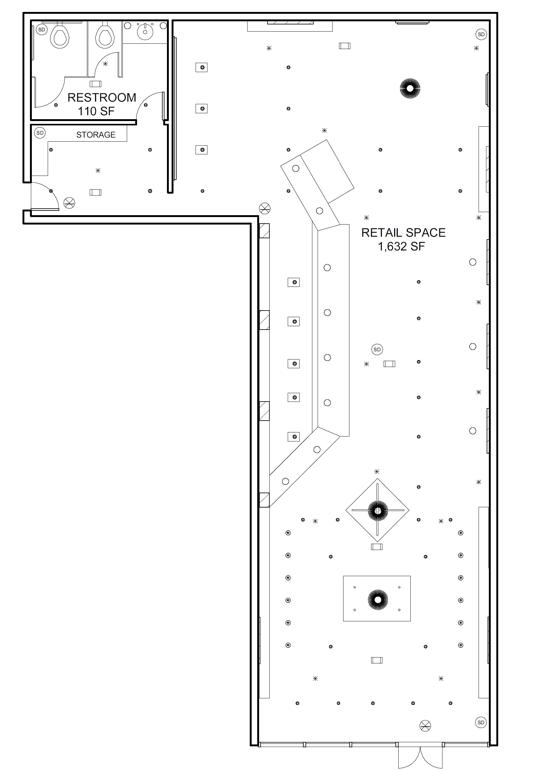
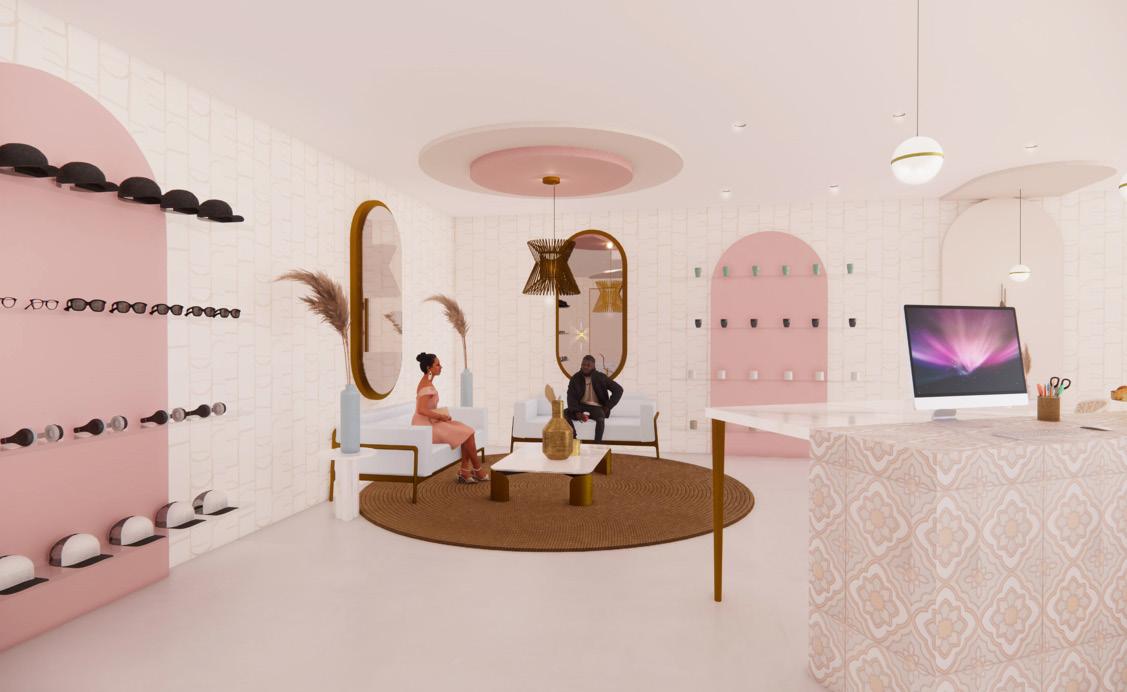


Objective
Formica furniture piece; incorporating the concept of "newstalgia"


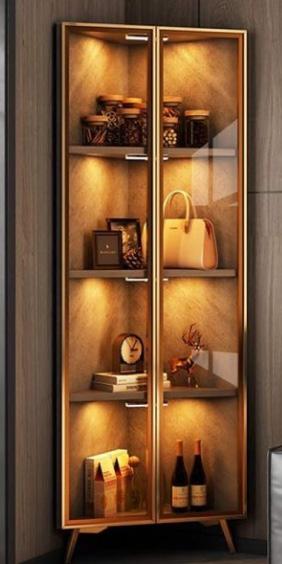
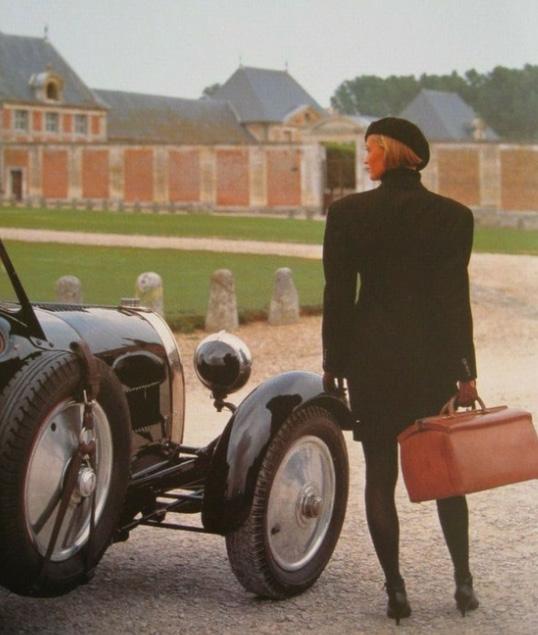


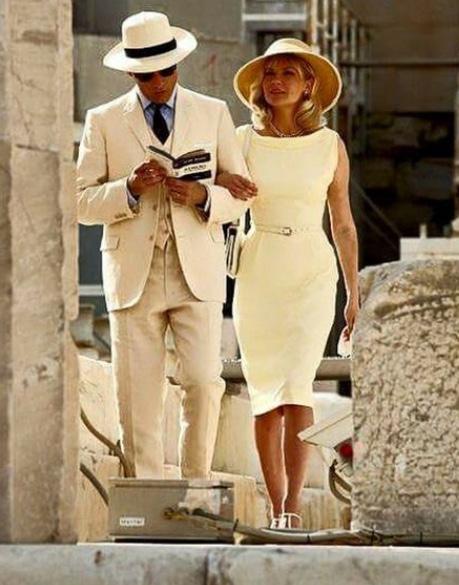

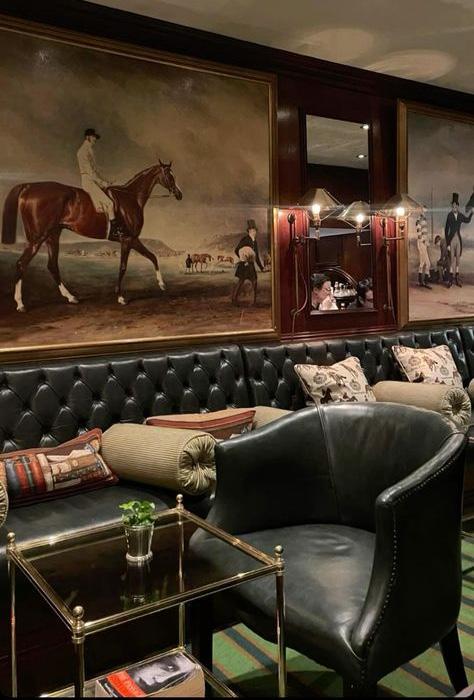


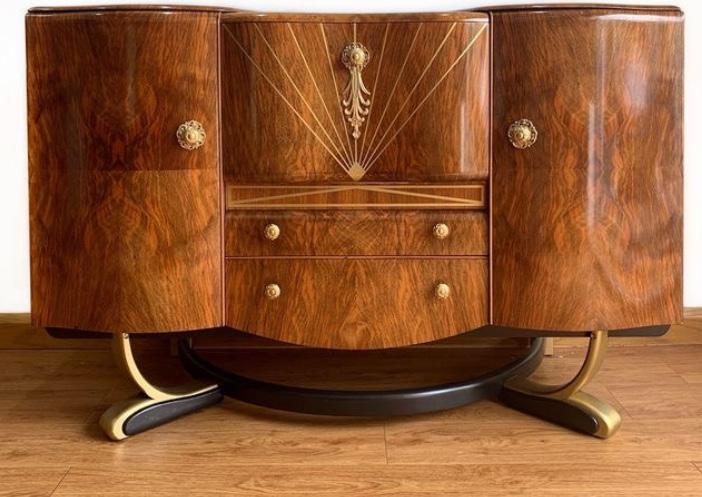
Newstalgia redefines the notion of nostalgia with a contemporary twist, encapsulating the essence of a bygone era while infusing it with fresh, modern energy. This traditional “old money” inspired cocktail cabinet seamlessly blends classic charm, Art Deco elements, and modern elegance. Crafted with Formica laminate materials, it exudes old-world elegance. The design incorporates luxurious marbles, geometric lines, and gilded touches for a timeless yet contemporary look.

This traditional “old money” inspired cocktail cabinet seamlessly blends classic charm, Art Deco elements, and modern elegance. Crafted with Formica laminate materials, it exudes old-world elegance.
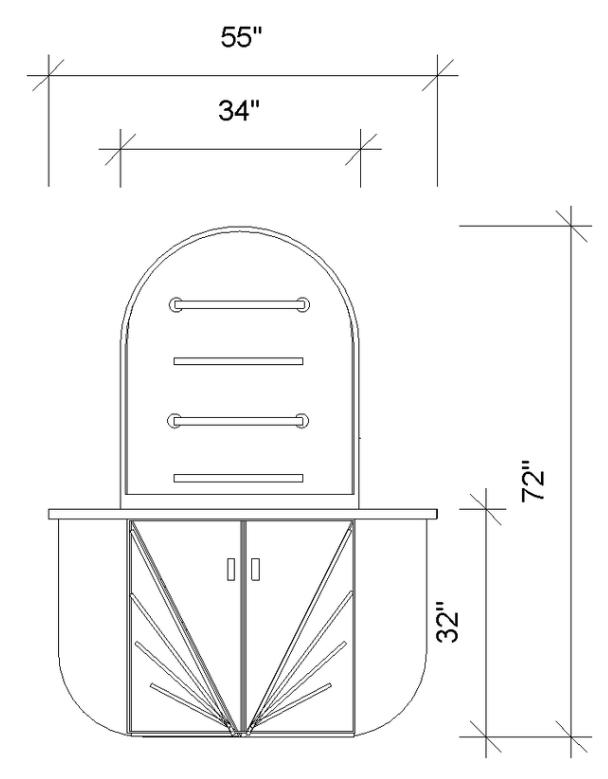
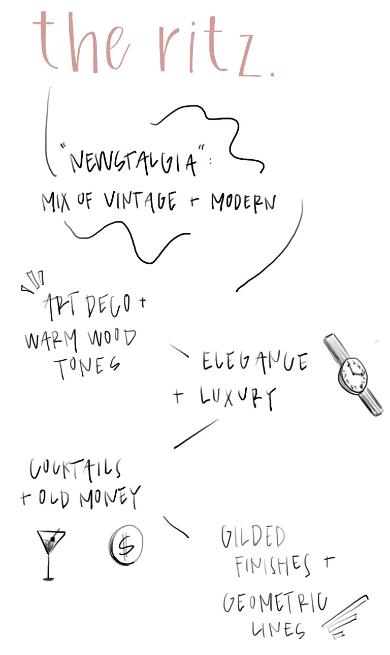
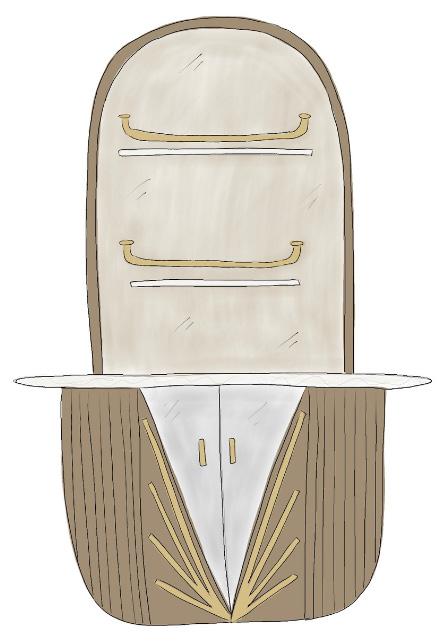
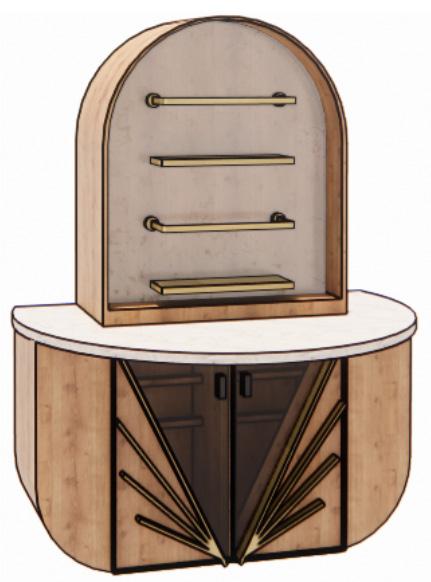
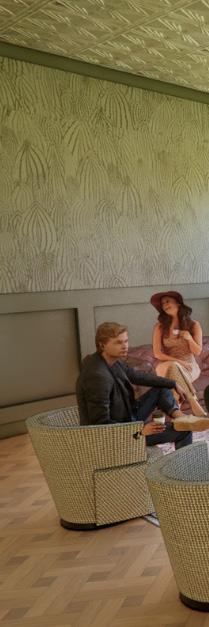
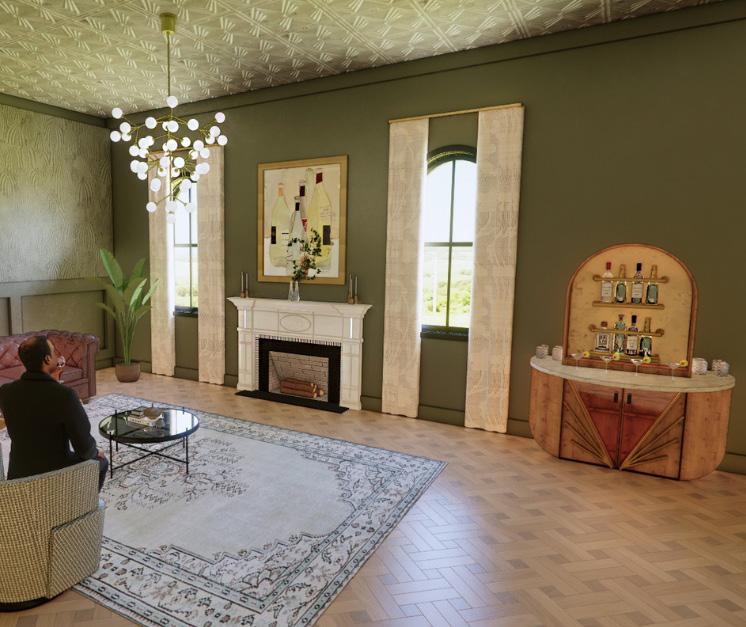
Objective
Custom furniture piece; The Pemberley Boutique Hotel. Team (4)

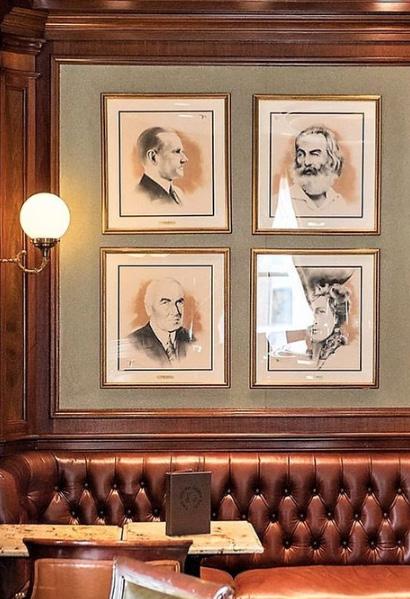

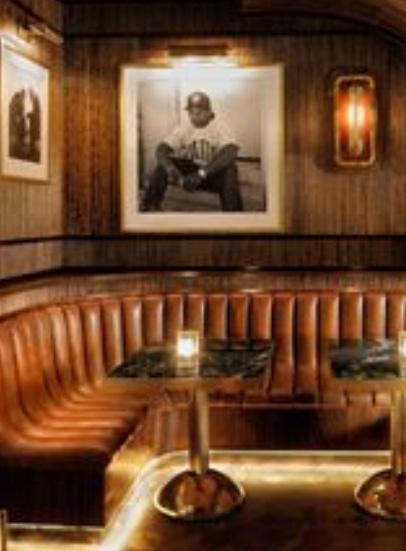

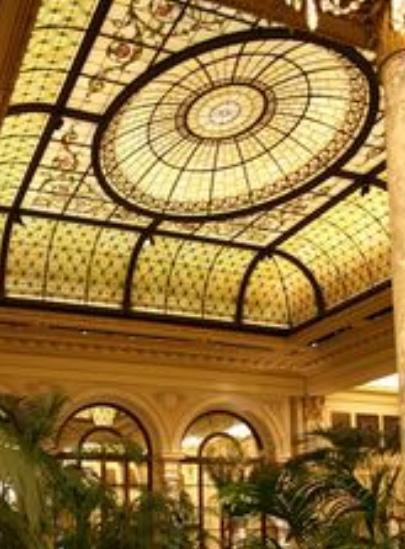


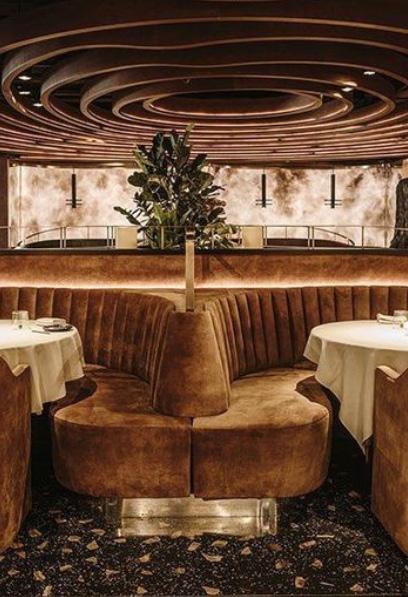
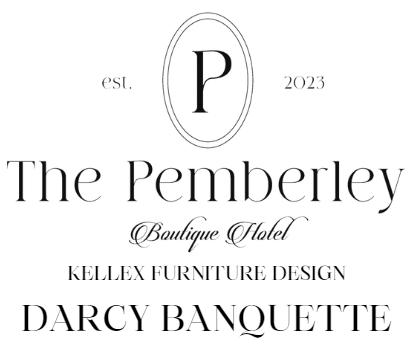


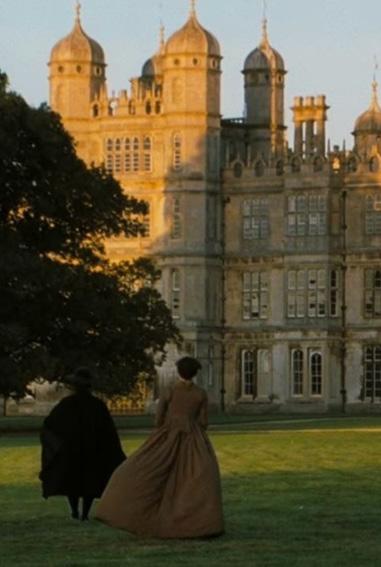

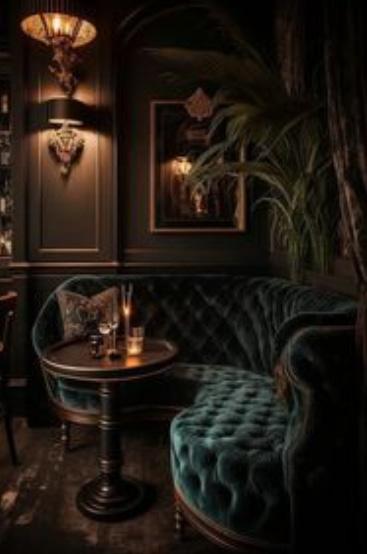
The Pemberly Boutique Hotel, inspired by Jane Austen’s novel “Pride and Prejudice”, features Rose & Crown, a high class restaurant. Inspired by the charming and elegant 19th century English countryside, a dining banquette that seamlessly blends the past with the present will contribute to the atmosphere of refined grace and dining.
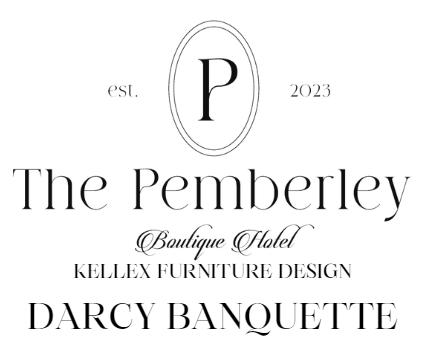
Darcy, the banquette custom designed for the Rose & Crown restaurant, will have a curved shape, arms for comfortability, and tufting to give it a vintage touch. It will be designed to enhance the dining experience with comfort and elegance.
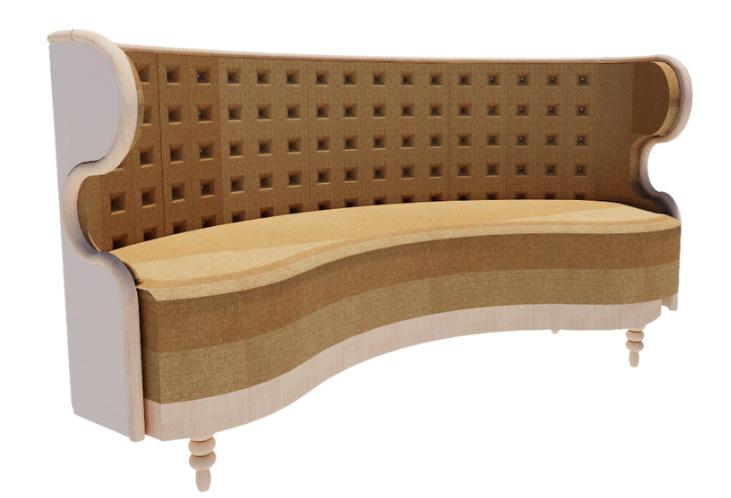
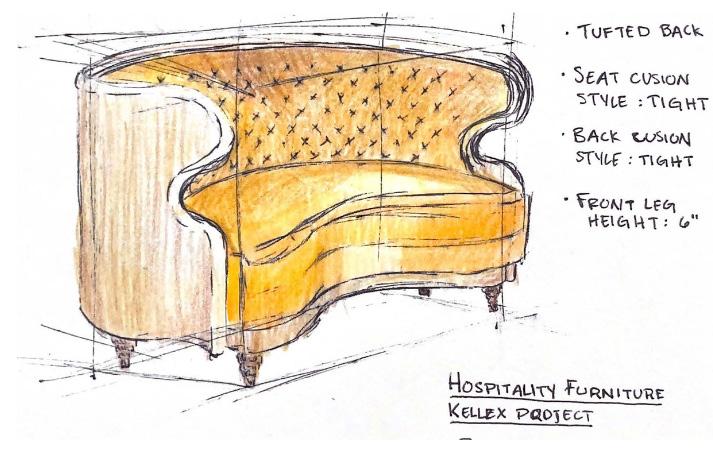
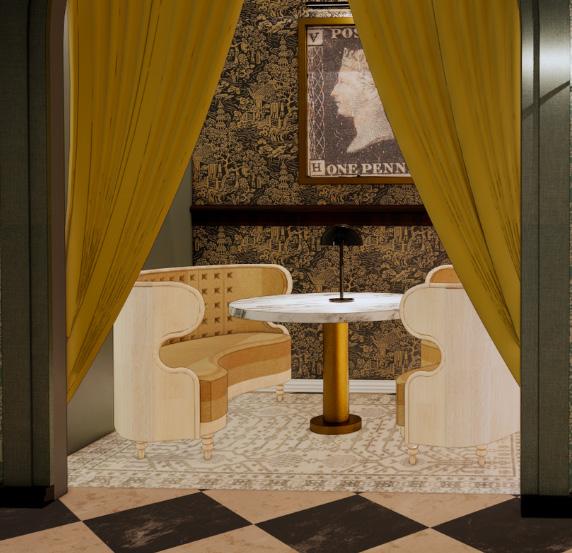
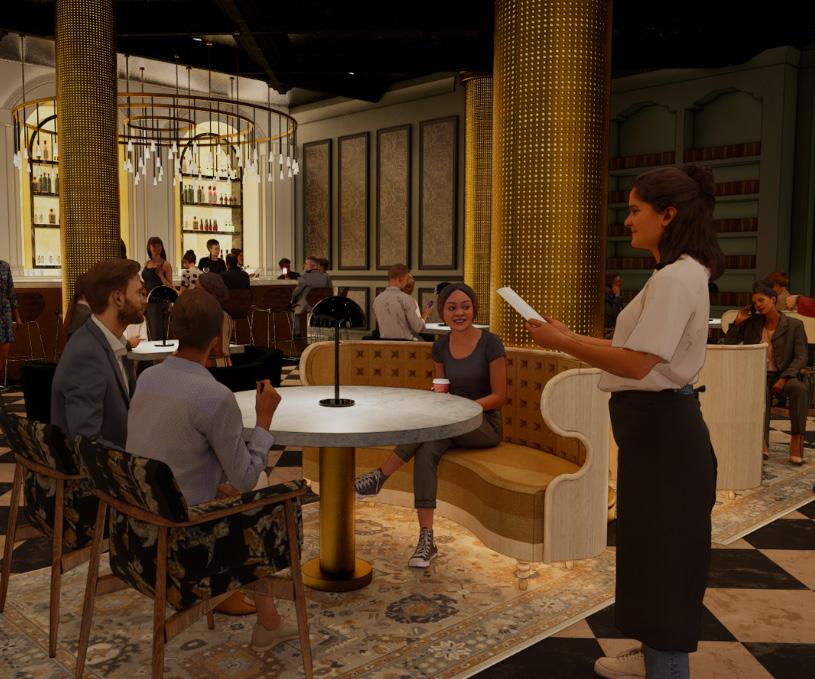

Objective construct documents; door styles, & door jam details



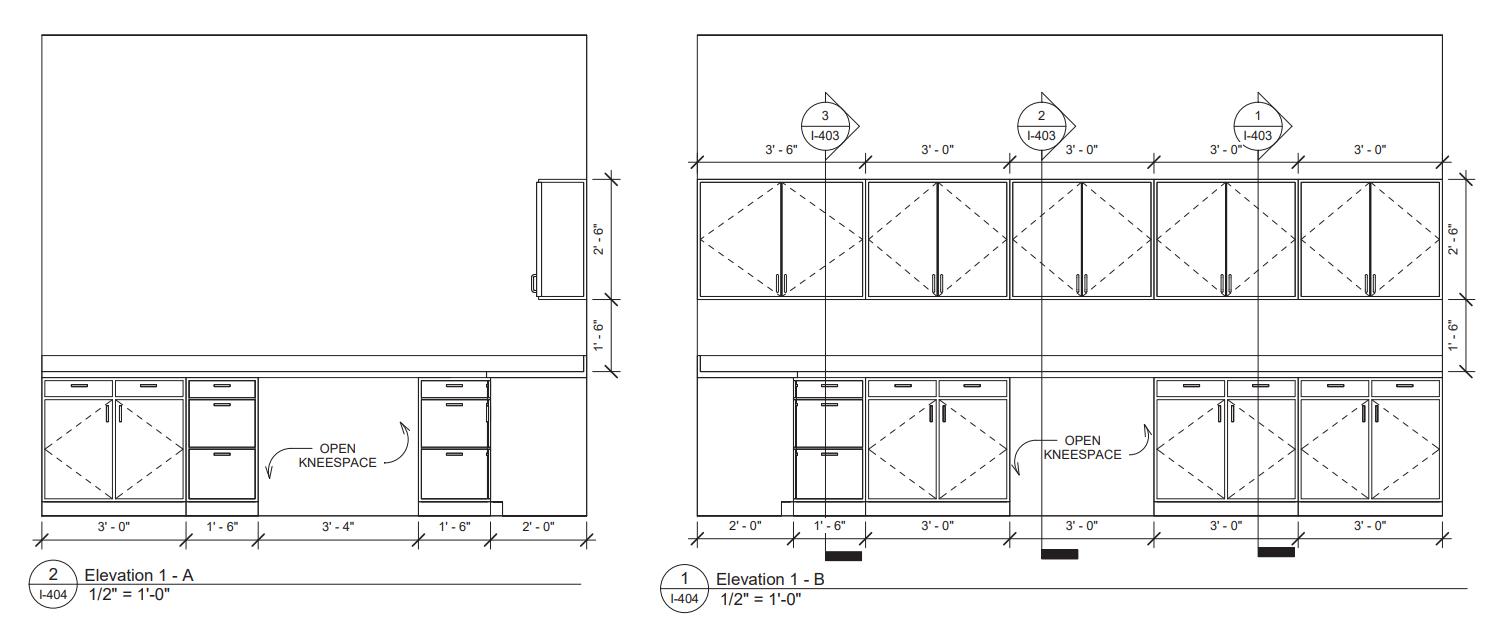
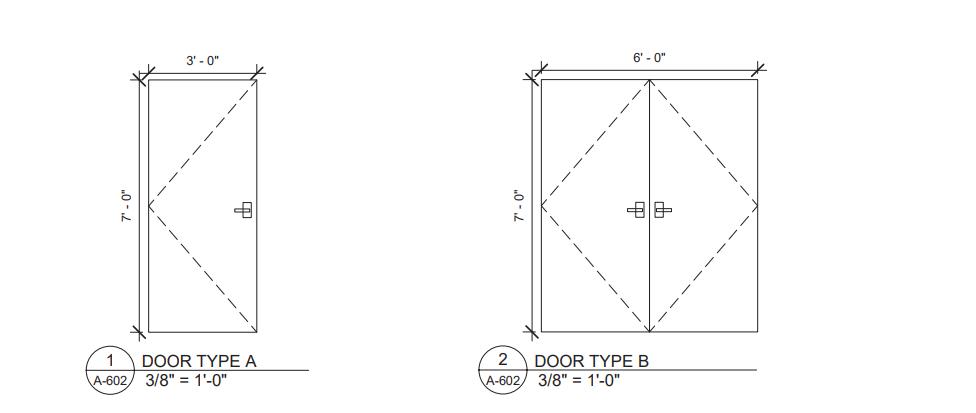
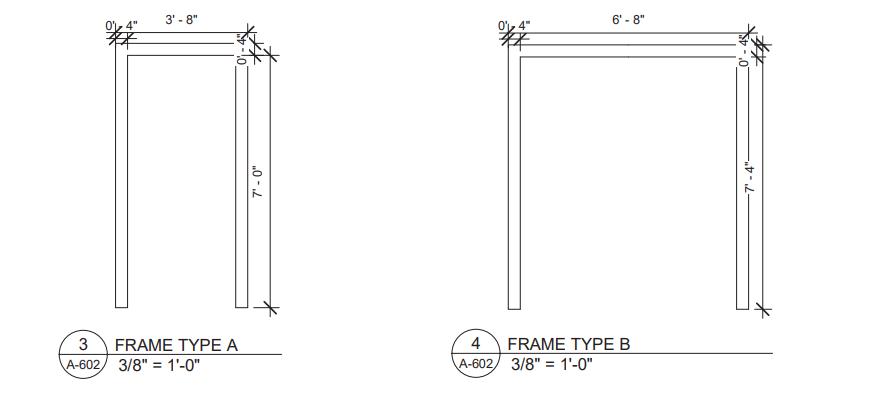

Objective
Hand renderings; completed with rendering markers & sketching pencils.
