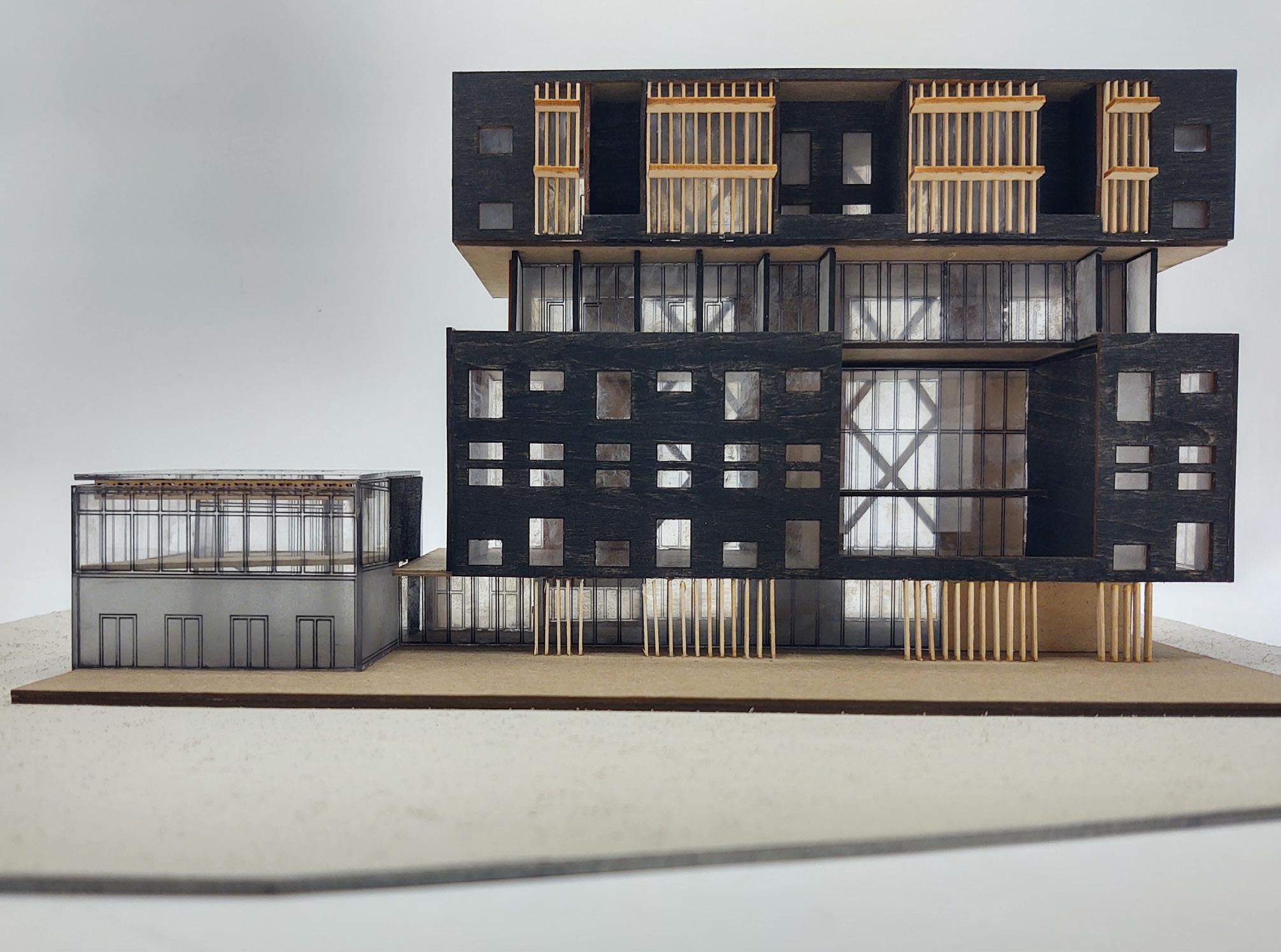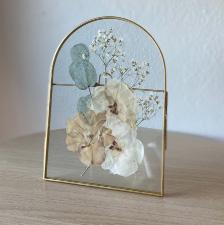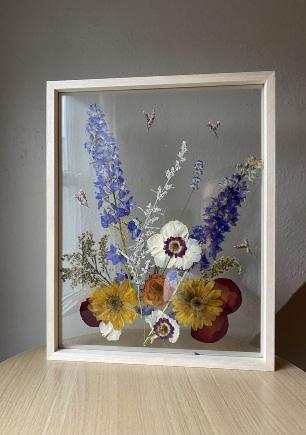KAITLYN GOTH
IOWA STATE UNIVERSITY | 5TH YEAR ARCH
SELECTED WORKS 2023-2024
IOWA STATE UNIVERSITY | BACHELOR OF ARCHITECTURE | kegoth7@iastate.edu 712.229.0191

IOWA STATE UNIVERSITY | 5TH YEAR ARCH
SELECTED WORKS 2023-2024
IOWA STATE UNIVERSITY | BACHELOR OF ARCHITECTURE | kegoth7@iastate.edu 712.229.0191
SUMMERS 2022 & 2024
MAY 2023AUG 2023
BCDM ARCHITECTS | Architecture Intern - Omaha, NE
• Developed innovative conceptual designs for new elementary school & campus master plan for an Iowa school district.
• Planned a vision session with clients where we introduced 21st Century Educational facilities to be considered.
• Created graphics for a brochure and promotional video using Revit and Adobe Suite for client presentations to donors.
• Learned effective communication on Owner, Architect, and Contractor meetings.
• Model participant for professional photography shoot for a middle school addition.
• Recommended minor adaptations and modifications to complete working drawing sets.
• Discussed life safety requirements in regard to fire regulations and building codes with city officials.
• Provided material evaluation based on vintage and condition for the Omaha Public Schools master plan.
| Architecture Intern - Spencer, IA
• Curated designs and renderings for an updated baseball complex with new dugouts, concessions, and bleachers.
• Collaborated with project team and clients to design a new city pool house from SD to CD with restrooms, concessions, and storage. Researched materials to determine appropriate selection for projects.
• Communicated with structural engineers to incorporate input into project designs.
• Produced detailed drawings and construction documents used by contractors to build projects.
• Attended pre-bid and bid meetings.
• Attended team meetings to resolve technical and project issues and review project schedules.
DEC 2021JAN 2022
JUNE 2020AUG 2021
HOLLAND HOUSE | Sales Associate - Orange City, IA
• Helped customers locate products and checked store system for merchandise.
• Engaged with customers to effectively build rapport and lasting relationships.
• Prepared merchandise for sales floor by pricing or tagging.
• Increased sales by offering advice on purchases and promoting additional products.
• Improved design skills by offering suggestions to customers and redesigning merchandise around store.
MIKES
| General Laborer - Marcus, IA
• Collaborated with team members to carry out efficient work with optimal safety.
• Learned process of home construction while using a variety of tools.
• Measured dimensions of finished pieces for fitting specifications.
• Gained skills in learning to operate skid loader & scissor lift
• Projects included: home remodels, hog barn updates, pouring concrete, and home builds.
ACTIVITIES
EDUCATION
ST. THOMAS AQUINAS CATHOLIC CHURCH
Parish Member + Greek Ambassador
Bible Study Leader
CARDINAL KEY HONOR SOCIETY
Member
CHI OMEGA SORORITY
Member + Alumnae Relations Chair
IOWA WOMEN IN ARCHITECTURE
Member
HABITAT FOR HUMANITY
Member + Volunteer
COLLEGIATE 4-H
Member + Club Treasurer
BACHELOR OF ARCHITECTURE + EMPHASIS: BUSINESS + HISTORIC PRESERVATION
Iowa State University
CUM. GPA: 3.78
INTERESTS
REFERENCES
Class of 2025
DEANS LIST FALL20- FALL23, FALL 2024
HIGH SCHOOL DIPLOMA MMCRU HIGH SCHOOL
Class Valedictorian
Class of 2020
Exercising, Photography, Sewing, Interior Design, Furniture Design, Running/Completed 2 Half-Marathons , Pressed Floral Arrangements
BOSUK HUR
Professor, Iowa State University
bhur@iastate.edu (857)-756-4345
ALEC EASTMAN
Architect, BCDM Architects
MIKESCH MUECKE
Professor, Iowa State University aeastman@bcdm.net (402)-391-2211
mikesch@iastate.edu (515) 294-8786

My name is Kaitlyn Goth, and my passion for creativity leads me towards the pursuit of a degree that harmoniously combines my interests in design with a desire to craft environments that will leave a lasting & positive influence. I greatly value collaboration, and I thrive on building strong partnerships with others. By fostering open communication and a shared vision, I believe in creating spaces that not only meet but exceed expectations.
This portfolio is a collection of projects that have enhanced a great amount of growth and lessens learned from the design process.
MEMORIALIZING D-DAY
PRESSED FLORALS


PROJECT TEAM: LOGAN CONLEY, KATHRYN SAWALLISCH & KAITLYN GOTH
Rome Competition Winner:
Karol J. Kocimski and Lila Z. Furman Kocimski Endowment Award
This multi-use project site, featuring housing, commercial, co-working, and community spaces is situated in the heart of Rome in the San Lorenzo neighborhood. This location impacted the design process in many substantial ways. The project is bordered to the east by the Viale dello Scalo San Lorenzo; this major thoroughfare brings lots of traffic and noise to the project site, which is defined on the west edge with the historic Aurelian walls. Between these bounds, the site naturally slopes 10 meters from the northwest to the southeast. This creates a challenging condition to resolve with the ground floor of the structure. The Aurelian walls separate the site from the elevated railway that leads into Termini Station, one of the busiest train stations in Rome. The population of San Lorenzo also heavily influenced the program requirements of the proposal; San Lorenzo is home to Sapienza University, meaning there is a large student population. The project would need to cater to this young neighborhood. Another influential factor is the extreme lack of usable green space in San Lorenzo. The community could hugely benefit from a greenscape that would offer them protected and peaceful exterior exposure. Thus, this project aims to offer a centralized hub for many activities relevant to and needed by the population of San Lorenzo. Housing options will cater to the needs of the large student population. Business and commercial spaces will create opportunities for local entrepreneurs to pursue business ideas, and the community center will become home to many activities that will help the local community thrive. The project will also address the lack of functional green spaces in San Lorenzo by offering an expansive and flexible public green area.


The strength of the mass relies on a feeling of monumentality, so the double skin provides the solid feel while still allowing for openings at the balconies. Vertical concrete louvers will rotate on pins, enabling residents to alter the quality of their space based on how open the louvers are. This would also activate the facade, as the openness of the louvers would communicate the behavior of the residents inside. The louvers would be skimmed in a pigmented concrete to appear the same as the solid concrete walls below, creating the feeling of a monumental, solid mass. The language is different on the ground floor; moments of subtraction turn to glass that is pushed deep into the facade. Covered openings on the ground floor allow for easy public access to the community and park spaces. Along with revitalization for the neighborhood’s commercial, community, and coworking spaces, a vibrant housing complex will cater towards students, small families, and young couples.



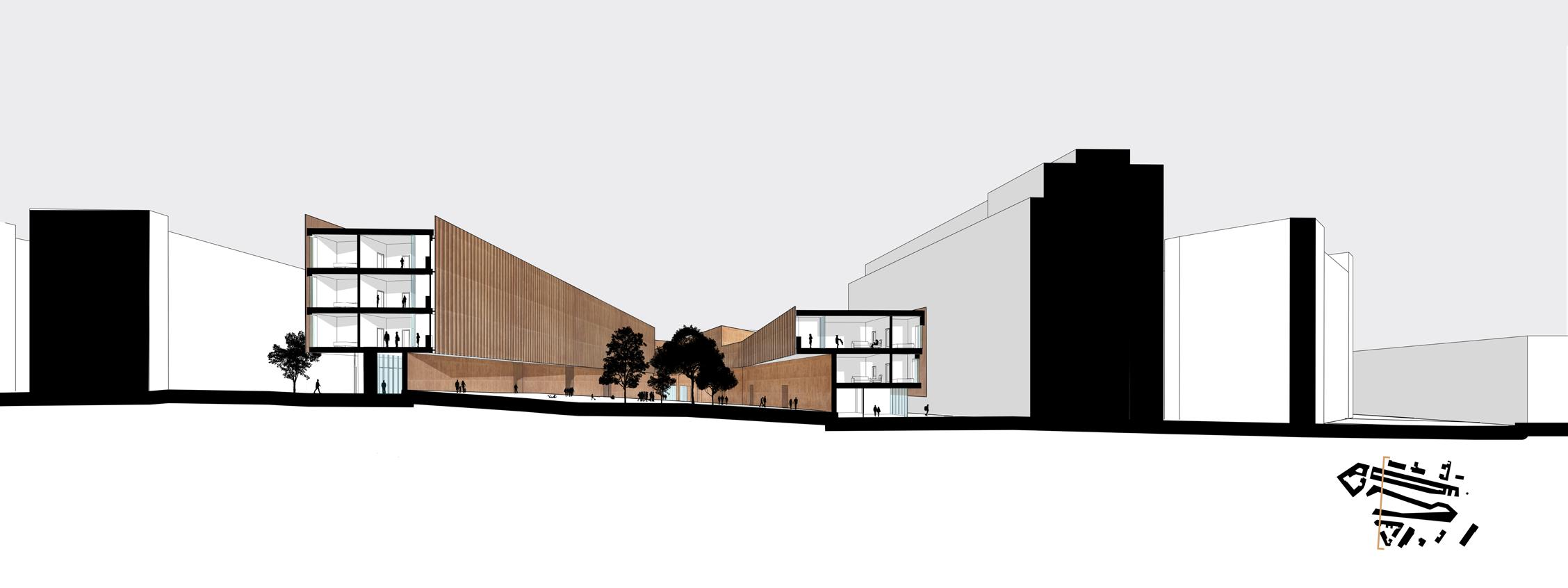



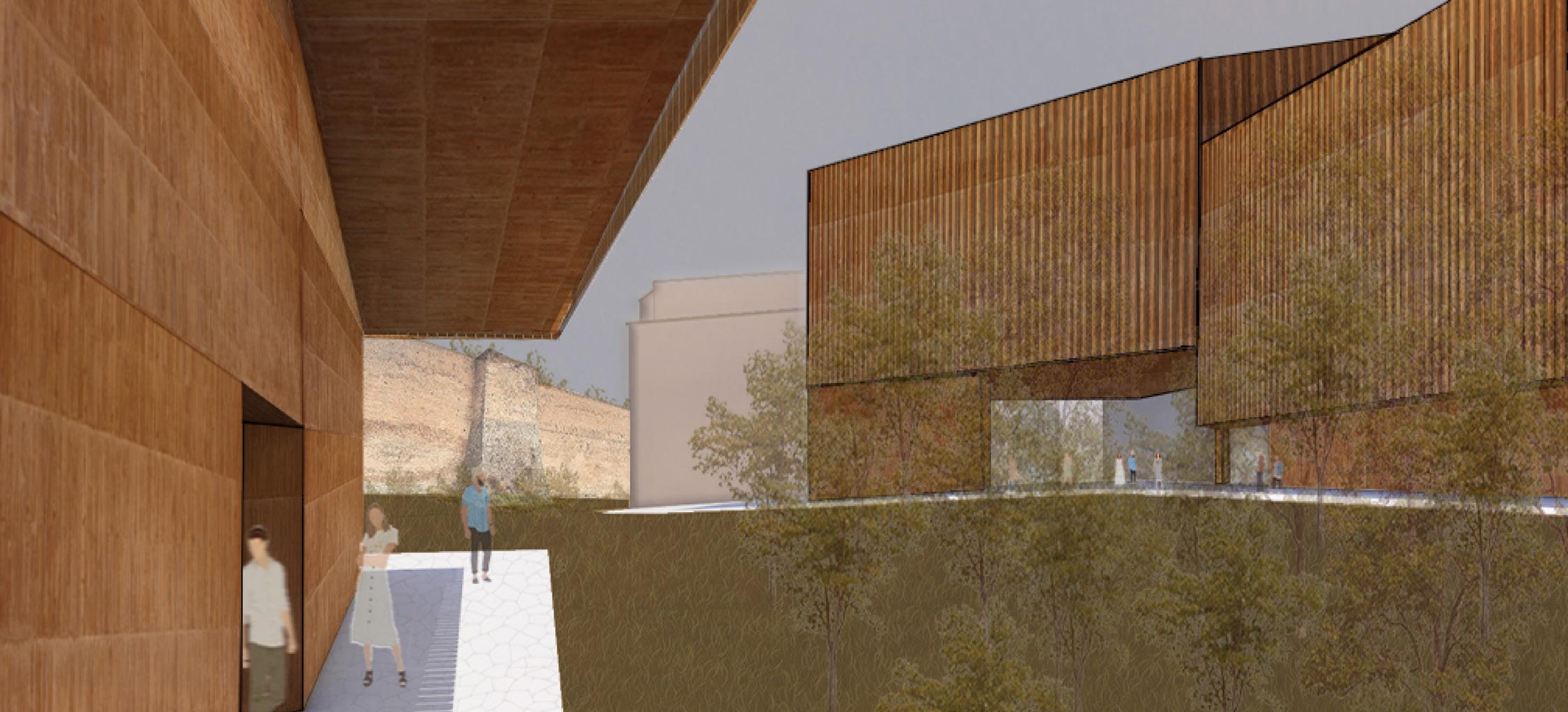









The white cube memorial serves as a focus for the memory of someone or the commemoration of something through a neutral and isolated format that enhances stand-alone artworks. In order to go Beyond the White Cube, we must instead dig deeper using context, and touch on a person’s memory to create a story through a series of moments. We can do this by taking visitors through a sensorial storytelling experience where the surrounding environment becomes the art. Thus, the value of a memorial is not valid in itself but only in their context with the designated space and location. It’s important to understand that we cannot recreate people’s memories, but we can recreate moments and allow a new generation to create their own memories. DDay is considered one of the turning points of World War II. It marked the path to capturing Paris allowing the Allies to eventually secure victory, yet these memories that mark a worldly significant moment in history are slipping from our grasp. As a representation of these moments in time our matrix was built off of six significant moments throughout the course of DDay. The selection of these moments was driven by a collection of first-person accounts of the day. At midnight the paratroopers were deployed, at 3:00 am troops began loading the first boats to cut across the English Channel, by 6:30 the men arrived along the beaches of Normandy, at 9:00 am a second wave of boats arrived at high tide, by 10:00 troops were finally able to cross the beaches and begin climbing inland up the cliffs, lastly the beach was consolidated by 2:00 pm. D-Day was a gateway, a point of beginning for the allied troops towards the liberation of France. Thus our memorial as a whole highlights the arrival and departure of DDay in terms of the greater war efforts. We should instead take critic Nicolai Ouroussoff’s side, who said about Eisenmann’s Holocaust Mahnmal: “this is able to convey the scope without stooping to sentimentality – showing how abstraction can be the most powerful tool for conveying the complexities of human emotion.” It’s important to understand that we cannot recreate people’s memories, but we can recreate moments and allow a new generation to create their own memories.















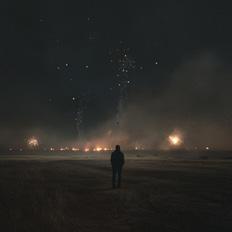





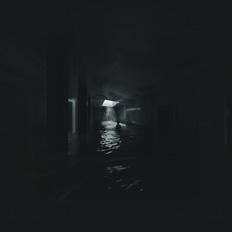

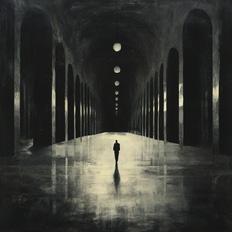






















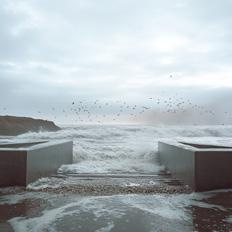























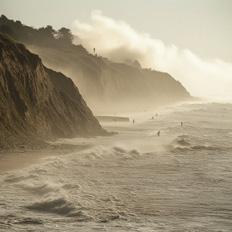

















































































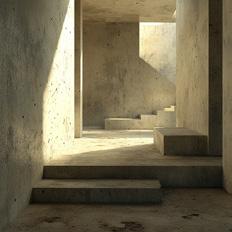





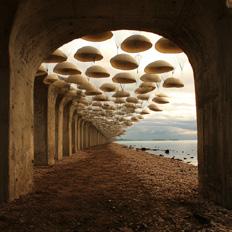











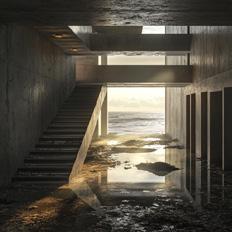











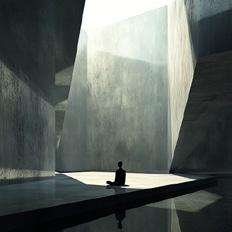





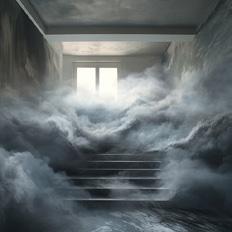





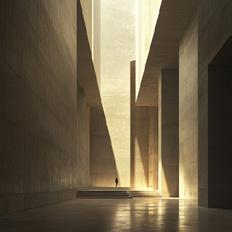





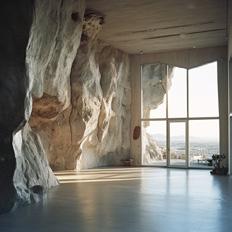



























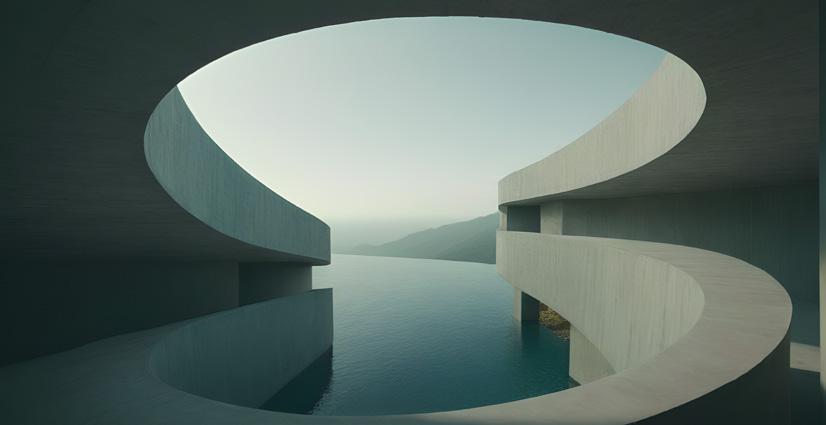




PROJECT TEAM: KRISTEN PEKA & KAITLYN
At the center of Cincinnati’s vibrant cultural influence stands Converging West, a 450-seat performing arts center with an L-shaped lobby designed for connection in the West End neighborhood. As people flow through the corridors, they become a part of a communal experience of the traditional boundaries of the performance venue. It is not just a destination but a journey of cultural exploration.
The performing arts center challenges stereotypes by actively fighting against exclusivity. Allowing Converging West to become a symbol of evolution and transforming into an art form accessible to all. Converging West symbolizes the coming together of cultures in the larger Cincinnati community. It serves as a focal point where artistic expressions from various communities intertwine, fostering a sense of unity and shared identity. By embracing and celebrating diversity, performing arts, and architectural heritage, it becomes a stand for inclusivity in a city transforming.
Situated in the West End neighborhood, Converging West contributes to the ongoing gentrification, not as a force of displacement, but as a conscious effort to enhance the community identity. Rather than erasing the neighborhood’s identity. It is integrated into the community, creating opportunities for local businesses and educational programs. The building’s architecture invites exploration, with its L-shaped lobby as a meeting point for diverse stories. As visitors move through the spaces, they become a part of the dynamic narrative, contributing to the evolving cultural landscape of Cincinnati. The journey through the building is not just physical but symbolic. As individuals approach this cultural epicenter, they embark on a journey of discovery and connection. It is not just a building but a bridge between communities, generations, and artistic expressions.

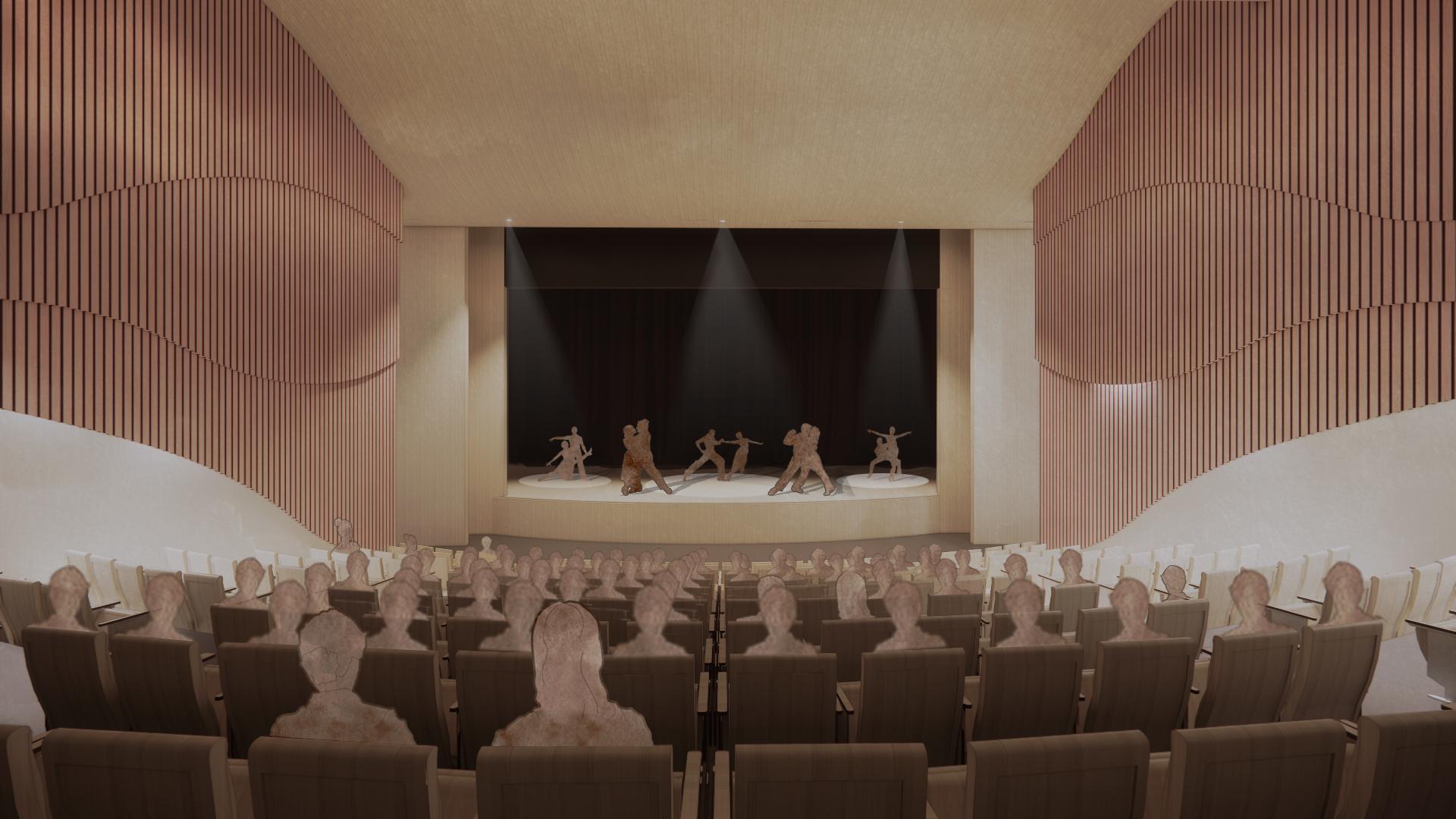











AYO IAYONOLU & ROD KRUSE
PROJECT TEAM:
LOGAN CONLEY & KAITLYN GOTH
Rise aims to support the mental well-be ing of the low-income populations of Des Moines by providing access to natural and individualized spaces. Initial research into Des Moines area demographics revealed that low-income residents of Des Moines suffer disproportionately from mental ill nesses such as depression and anxiety. Thus, this proposal focuses on mental health through all aspects of the design. In terior spaces include a craft space which features textile crafts such as sewing, quilt ing, spinning, weaving and other traditional craft techniques using recycled and natu ral materials. Anecdotal evidence shows that crafting has a positive impact on those suffering from mental illnesses because of the dopamine released during acts of creativity. The housing environments are also designed to cater to the needs of res idents by providing a plethora of spaces for different functions. All the bedrooms are designed with a built-in module, which allows people of different backgrounds to be able to move into a fully furnished space. This space is designed for multiple functions to happen simultaneously and provides abundant storage opportunities and natural lighting. The variety of spac es in units allows for residents to change their scenery often, creating moments for residents to clear their minds. This is all achieved while maintaining affordabili ty. Spaces are designed to be extremely efficient with their use of square footage, which will keep rent low while still provid ing secure units with high-end finishes.
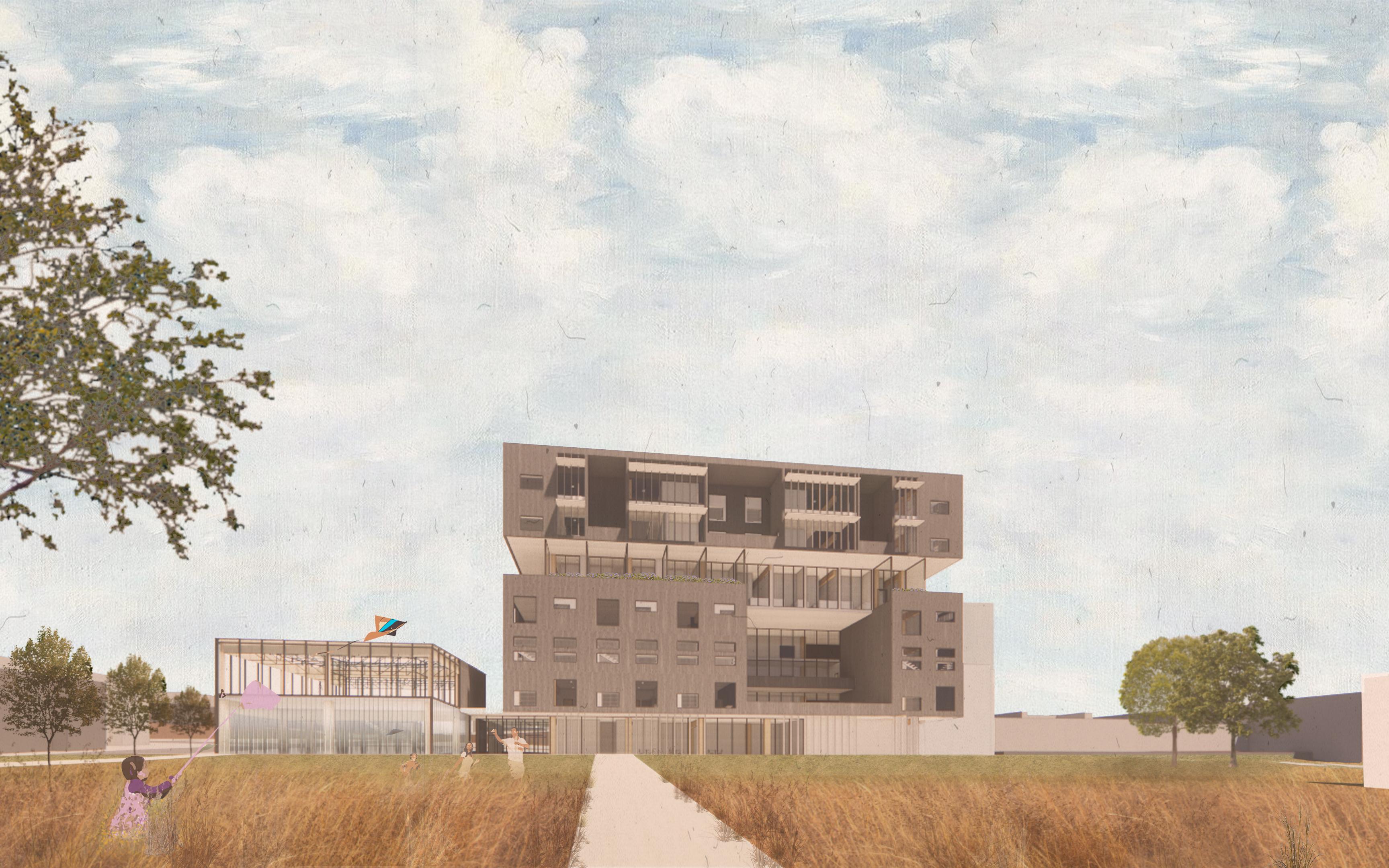









The south facade showcases all of the exterior spaces offered to residents of Rise. The areas allow for exposure to nature within the safety of your home.






