KAIT BURGER PORTFOLIO

KAIT BURGER
Architect & Landscape Architect
kaitlin.burger.95@gmail.com studiokirv
EDUCATION
WASHINGTON UNIVERSITY IN ST. LOUIS | St. Louis, Missouri | May 2023
Master of Landscape Architecture Candidate
JAMES MADISON UNIVERSITY | Harrisonburg, Virginia | May 2018
Honors Bachelor of Fine Arts in Architectural Design; Minors in Geographic Science, Art, and Art History
PROFESSIONAL EXPERIENCE
OUTLAW DESIGN COMPANY | Charlottesville, Virginia (remote) | July 2018 - Present ARCHITECTURAL ASSOCIATE

NELSON BYRD WOLTZ | Charlottesville, Virginia | May 2022 - August 2022
LANDSCAPE ARCHITECT INTERN
LAMAR JOHNSON COLLABORATIVE | St. Louis, Missouri | May 2021 - August 2021
LANDSCAPE ARCHITECT INTERN
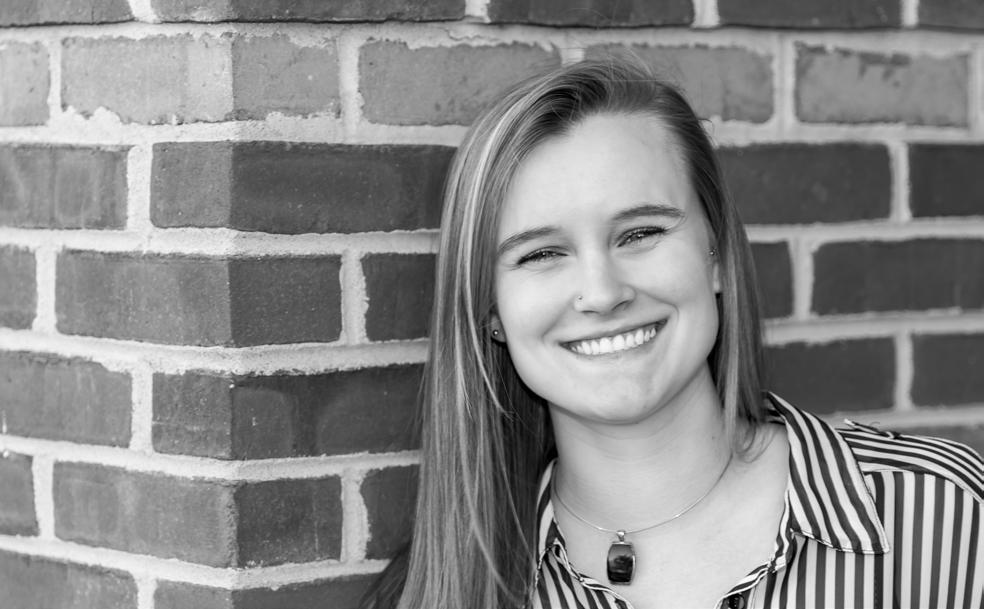
VANERI STUDIO | Charlottesville, Virginia | May 2018 - August 2020 DESIGNER
RESEARCH EXPERIENCE
WASHINGTON UNIVERSITY IN ST. LOUIS | St. Louis, Missouri | August 2022 - Present RESEARCH ASSISTANT
ASSISTANT
ASSISTANT

TECHNICAL SKILLS

Revit | Rhino | ArcGIS Pro | ArcMap | Adobe Photoshop | Adobe Illustrator | Adobe InDesign | Adobe Lightroom | AutoCAD | Infraworks | Enscape | Grasshopper | SketchUp | Adobe PremierPro | Adobe AfterEffects | Twinmotion Construction Documentation | Design Documentation | Hand Drafting & Sketching | Planting Design | Shop Drawings | Site Measurement & Documentation | Digital Fabrication | Wood Shop Training | Photography
Charlottesville,
Harrisonburg,
LIZ SARGENT HISTORIC LANDSCAPE ARCHITECTURE |
Virginia | December 2019 - August 2020 GIS RESEARCH
CENTER FOR INTERNATIONAL STABILIZATION AND RECOVERY |
Virginia | May 2018 - Sept. 2018 GIS RESEARCH
TABLE OF CONTENTS
TOWARDS RATIONAL AGRICULTURE MATSUMOTO MODERN PHYTO PHARM PEACE PARK THIS IS NOT A MEMORIAL SNU CULTURAL CENTER MONTVUE ADDITION KESWICK BARK 04 10 14 20 24 30 34 36 ACADEMIC PROFESSIONAL
TOWARDS A RATIONAL AGRICULTURE
A JOHN DEERE RESEARCH PARK
LOCATION: MOLINE, ILLINIOS
INSTRUCTOR: PETER OSLER
YEAR: FALL 2022
By 2025, the global population is projected to reach 9 billion people, thus requiring a 50% increase in agricultural production. As populations rise, city boundaries expand outward and reduce the amount of available arable land. Thus we find ourselves in a paradoxical situation where we must significantly expand our food production in an ever- shrinking agricultural landscape.
For John Deere to continue their legacy and reach their overarching goal to “Feed the World by 2050,” the company must rethink the way modern agriculture is practiced, moving away from a capitalist agriculture towards a rational agriculture. This farming methodology prioritizes food security and harmony with the ecosystem. Through the establishment of a free, opensource agricultural research park John Deere can become the front runner in agriculture innovation through development in the areas of crop collection and storage, vertical and urban farming, robotics, silvopasture, aquaculture, agroforestry, intercropping, and zero tillage.

04

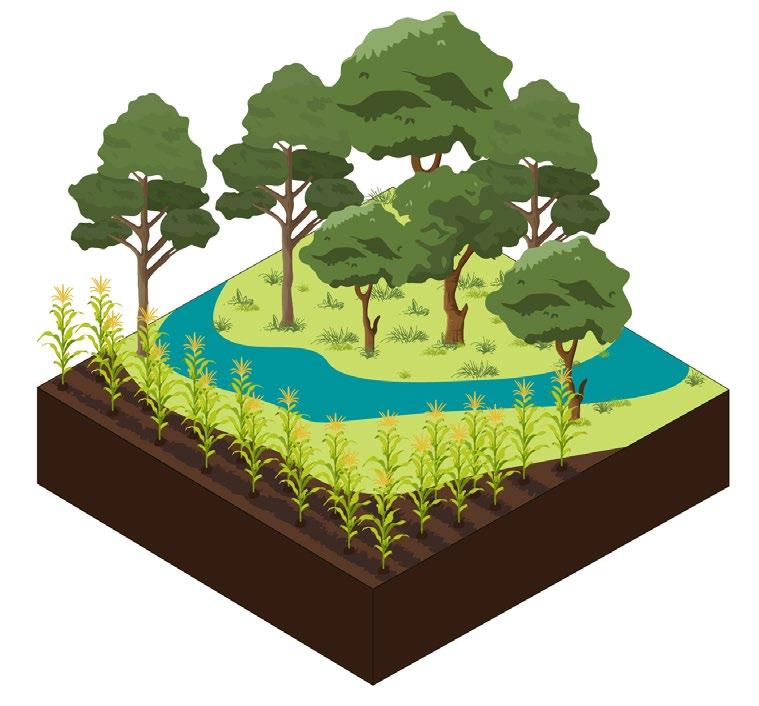
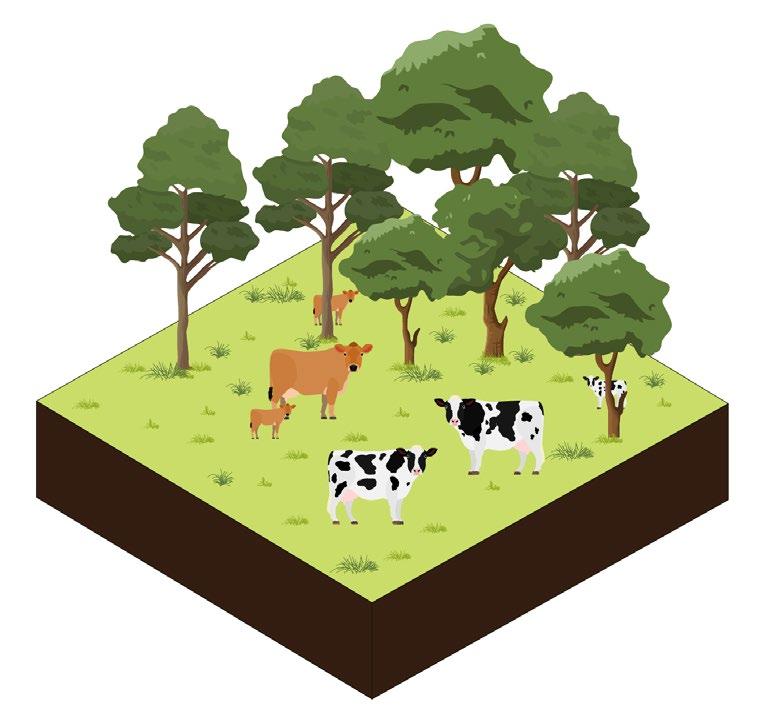
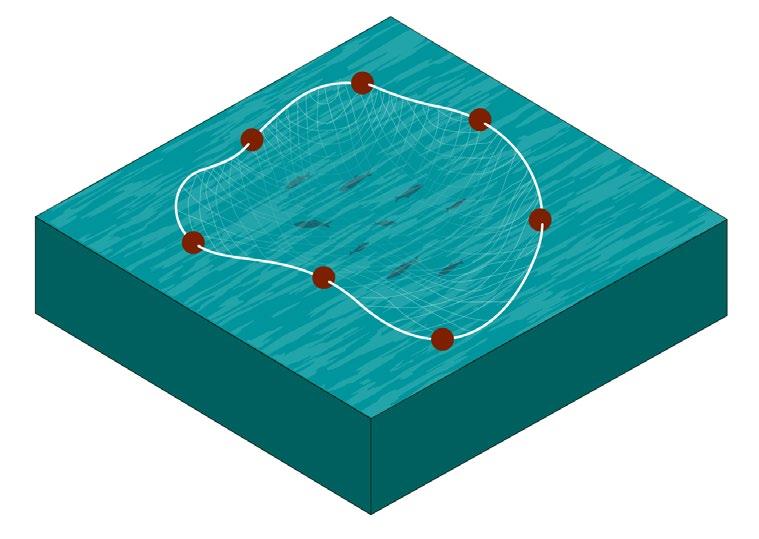
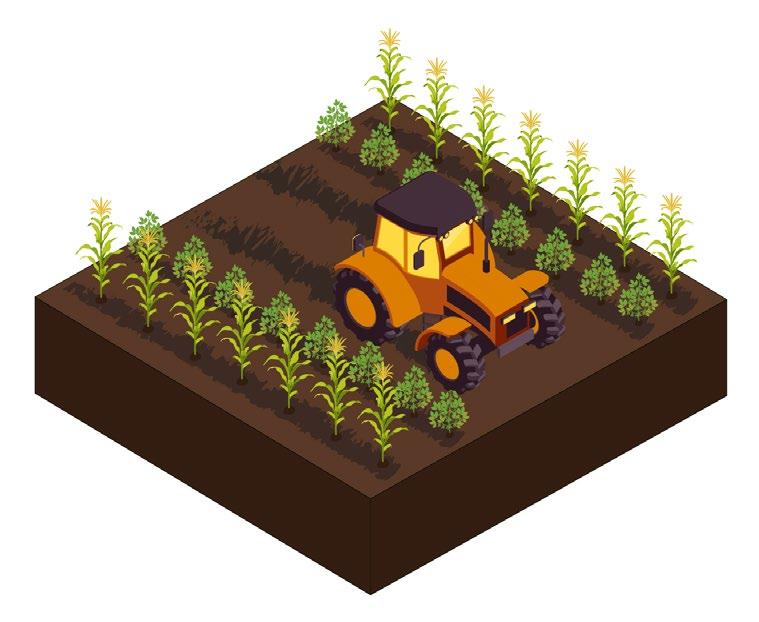
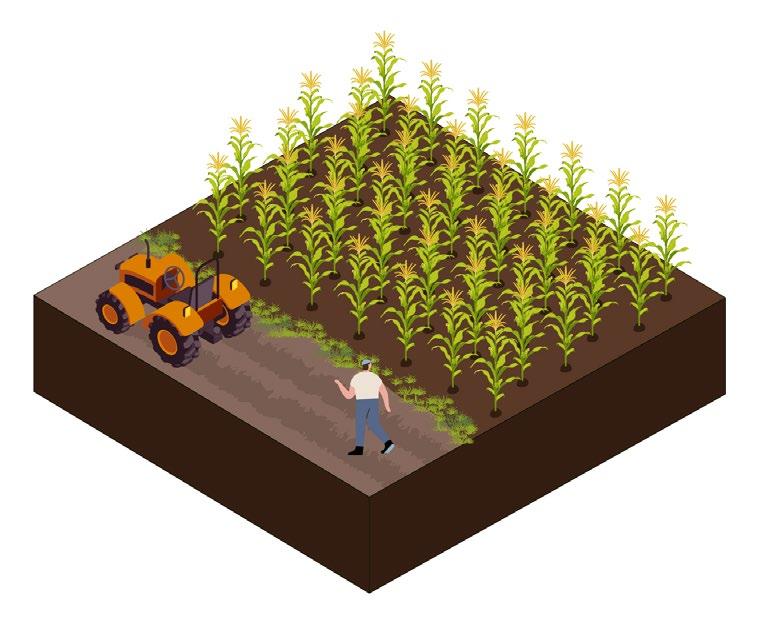

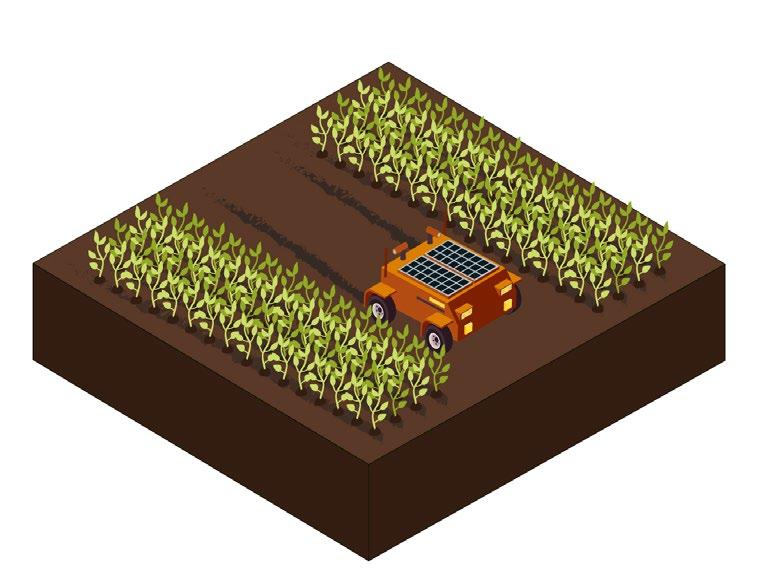 AXON CHUNKS | Axonometric diagrams illustrating the nine areas of research found in the park.
AXON CHUNKS | Axonometric diagrams illustrating the nine areas of research found in the park.
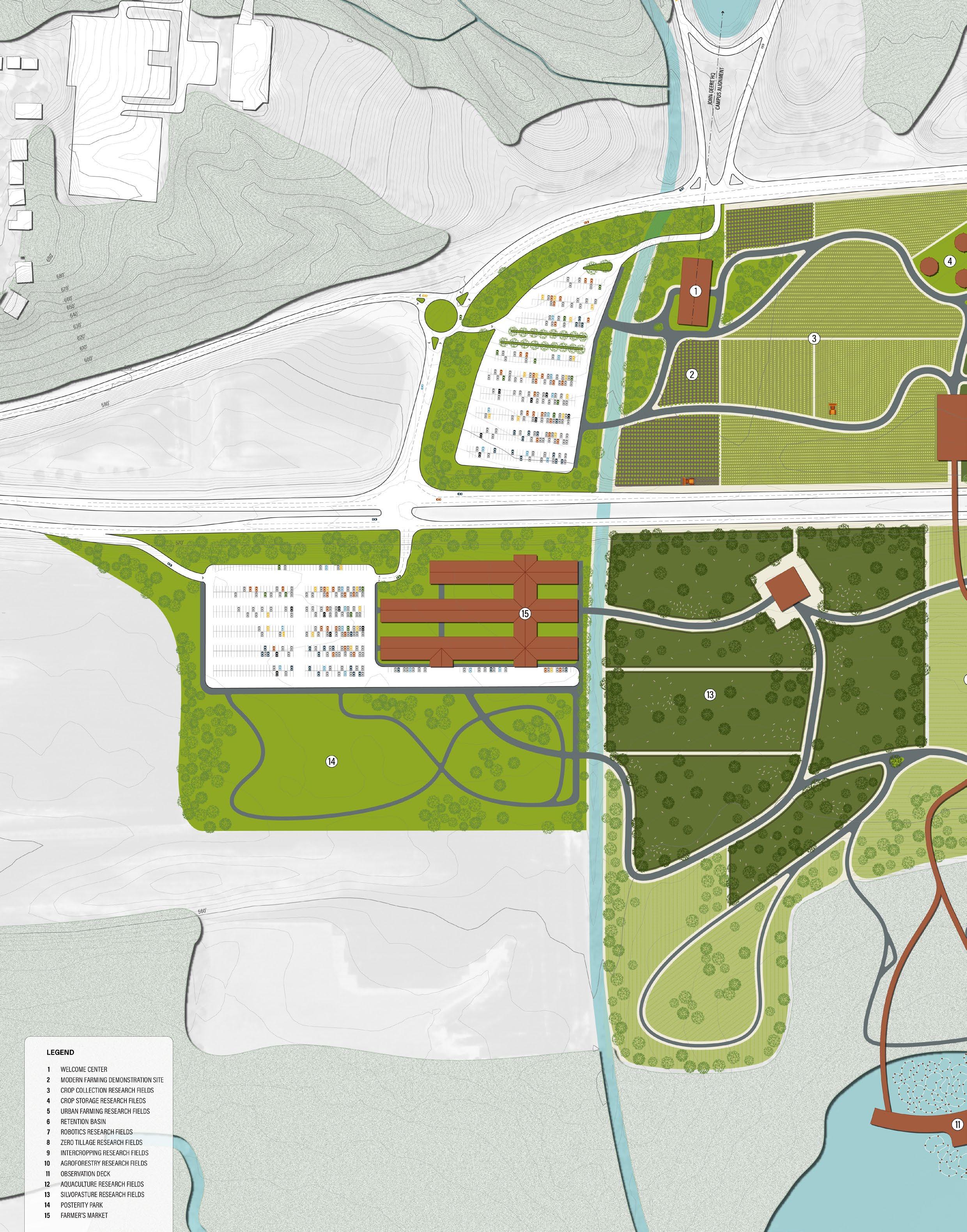
SITE PLAN | Illustrative site plan demarcating the boundaries + relationships between the research plots.
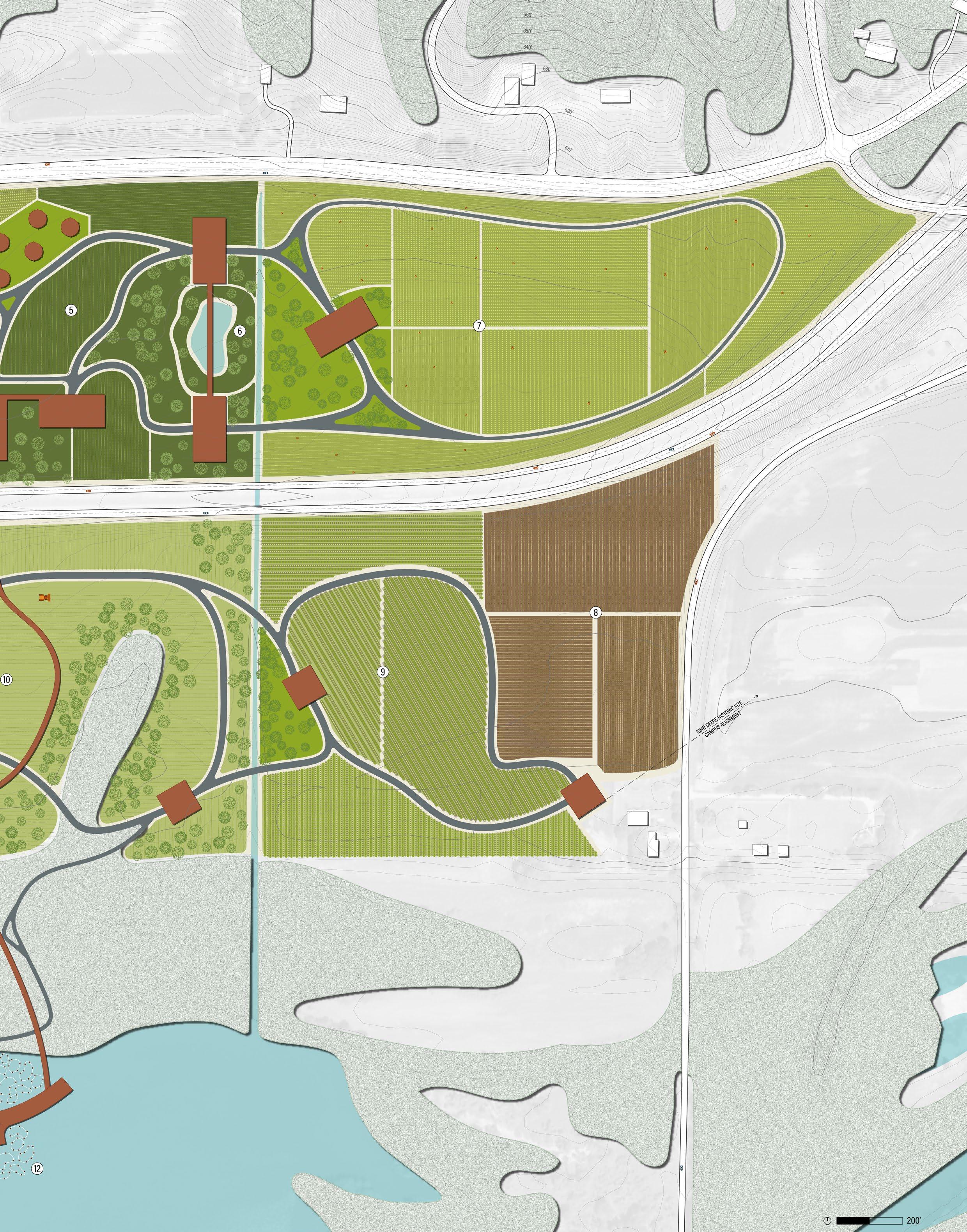
VIGNETTE |
Detailed
scene of the southern aquaculture research center, featuring the observation deck that offers a view of the Rock River.
MATSUMOTO MODERN
A STUDY OF JAPANESE-AMERICAN ARCHITECTURE
LOCATION: RICHMOND, VIRGINIA
INSTRUCTOR: KELLEY VAN DYKE MURPHY
YEAR: FALL 2022
The interior arrangement of space was also conscious of local architectural tradition, as seen in the separation of the dining room from other shared spaces. A contradictory request from the client was the simultaneous desire for separate “quiet” and “activity” spaces and an open floor plan for entertainment of guests. This conflict was noted by the clients retrospectively as noise and odor would penetrate the “quiet” portions of the house, resulting the presumed addition of acoustic ceiling tiles on the lower level and wall-to-wall carpeting (replacing the original oak floors) in the upper bedrooms.
The split-level house, or story-and-a-half house as Matsumoto describes it, prioritizes an open, programmatic floor plan, the use of glass to celebrate the natural views surrounding the property, and natural, non-decorative materials. This muted palette allows the client’s expansive mid-century modern furniture collection, a tangible display of their wealth and “elite design style,” to shine. There is a frank expression of the materials and methods used throughout the house, notably seen in the eastern and western exterior masonry walls, comprised of two wythes of solid masonry with a space between. Additionally, the interior followed the current modern trend with a treatment of unfinished plywood-clad walls.
George Matsumoto’s Lipman House, located in Richmond, Virginia, sits in a southern suburb of the city overlooking the James River to north.
10
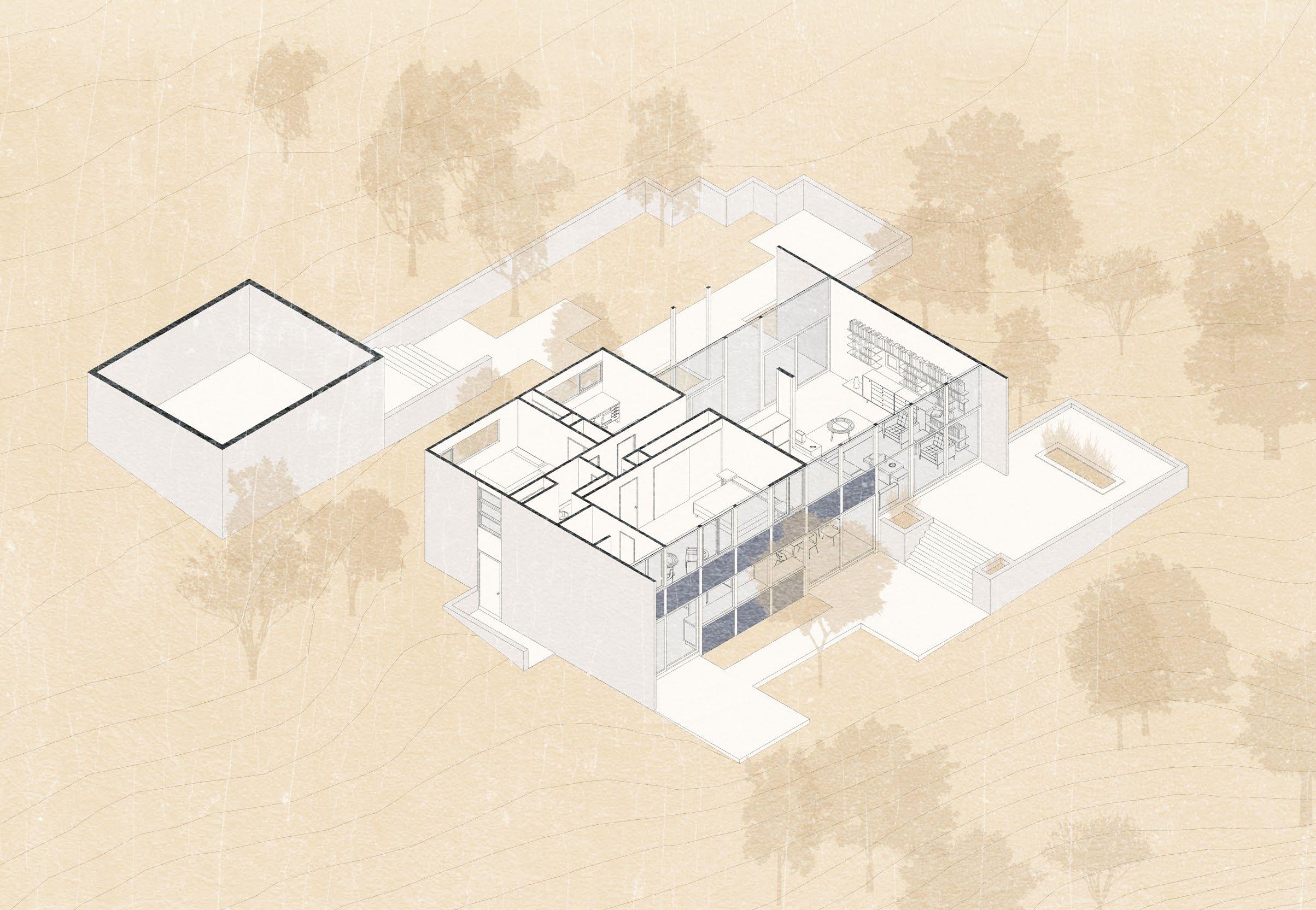 LIPMAN HOUSE
Axonometric site map revealing the underlying grid structure of the George Matsumoto’s 1952 commissioned home.
LIPMAN HOUSE
Axonometric site map revealing the underlying grid structure of the George Matsumoto’s 1952 commissioned home.
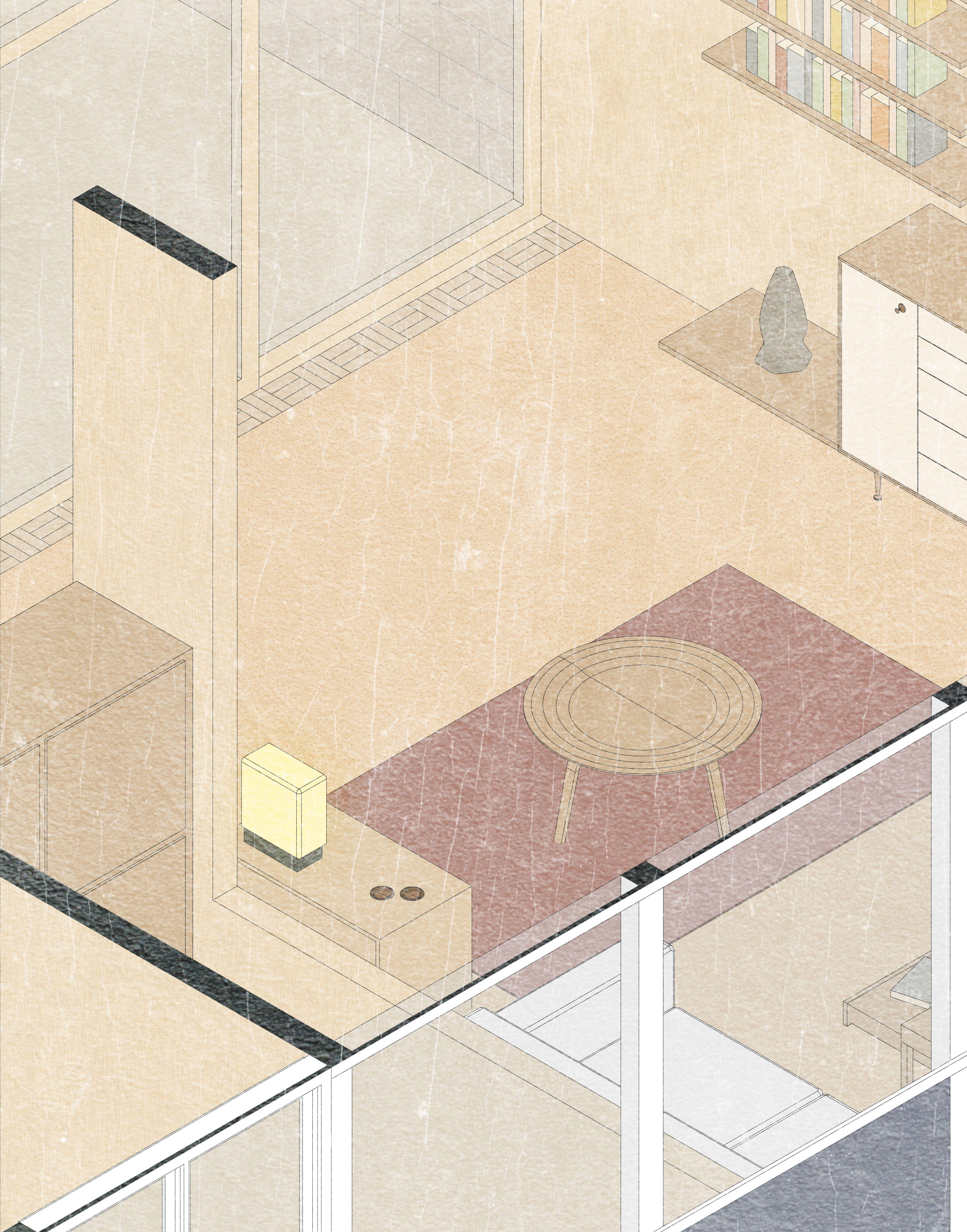
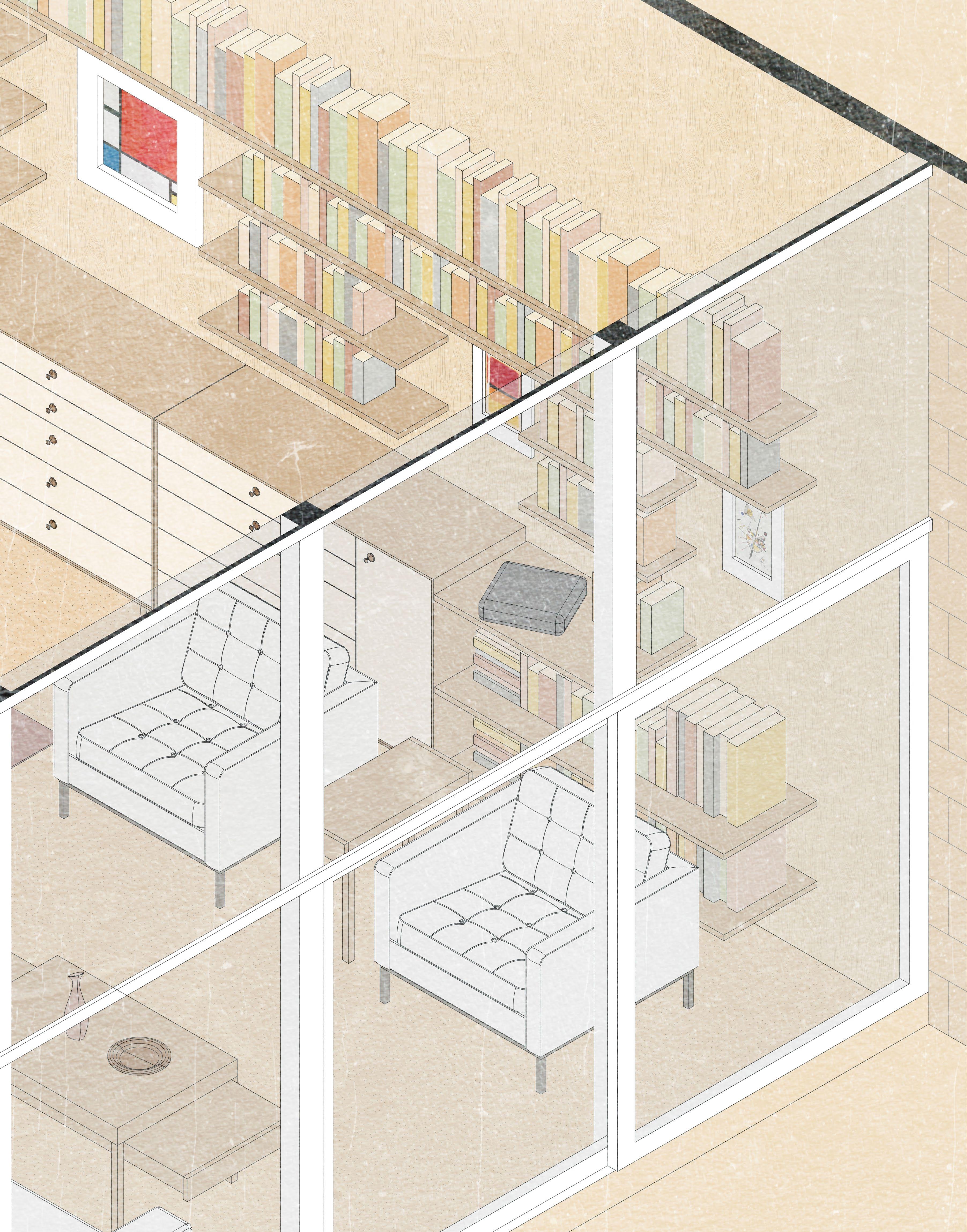
PHYTO PHARM
A FULL CIRCLE PHYTOREMEDIATION FARM
LOCATION: COLUMBIA, MISSOURI
INSTRUCTOR: IRENE COMPADRE
YEAR: SPRING 2022
This full-circle, carbon-zero phyotoremediation farm utilizes the combined power of hyperaccumulator (HA) and C4 plants to heal toxic landscapes, soil, and air. The metal-extracting nature of the HA plants cleanses soils of heavy metals left behind from coal mining and other pollutants. These plants are incinerated to extract the metals and dispose of the ecowaste. The highly carbon-sesquestrating C4 plants offset the carbon emissions generated by the incinerator through their highly-efficient photosynthesis. Grown on unpolluted soil, the C4 plants can be harvested, processed, and sold to the community through an annual harvest festival that highlights the varied uses of these powerhouse plants.
14
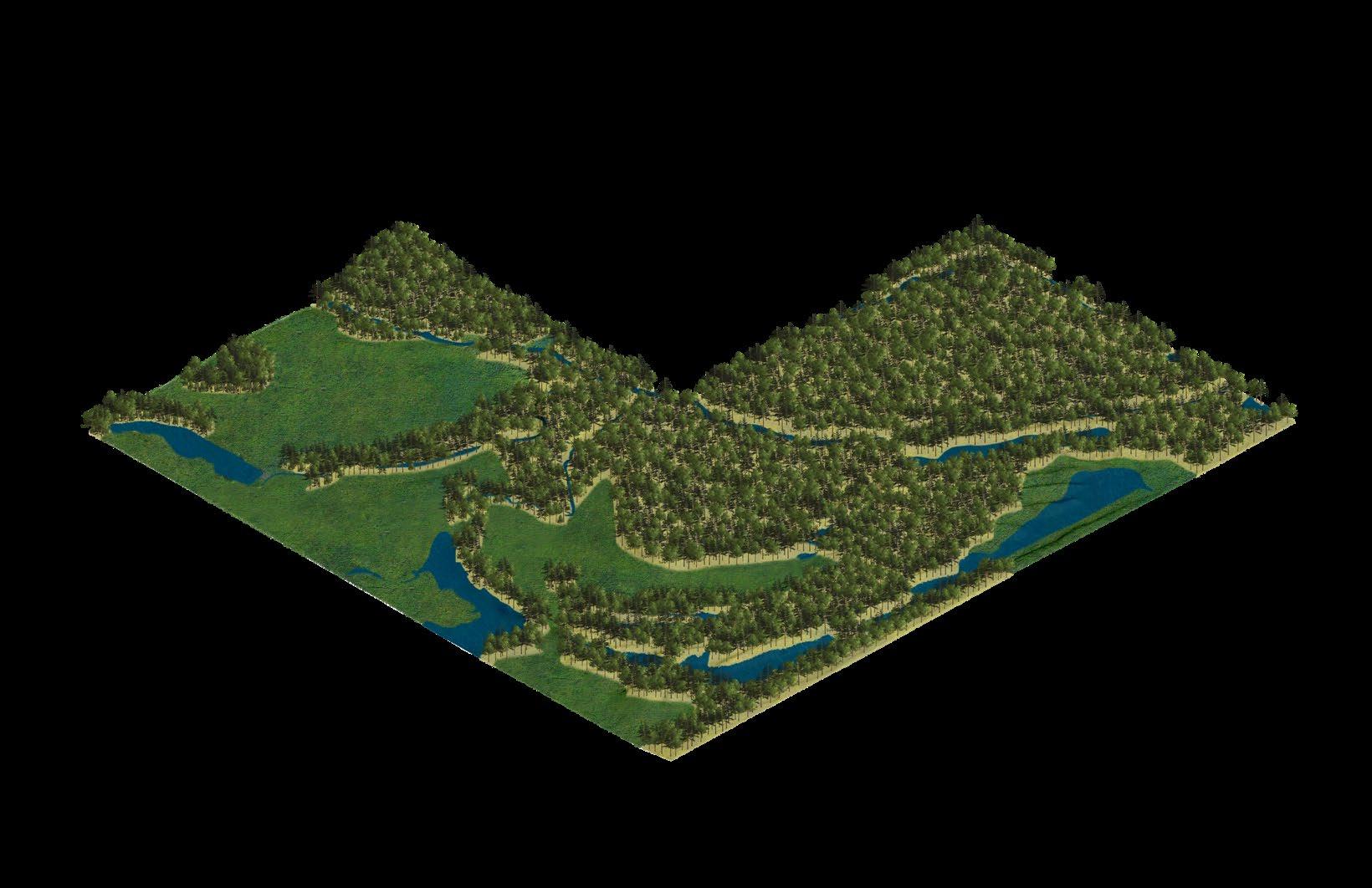

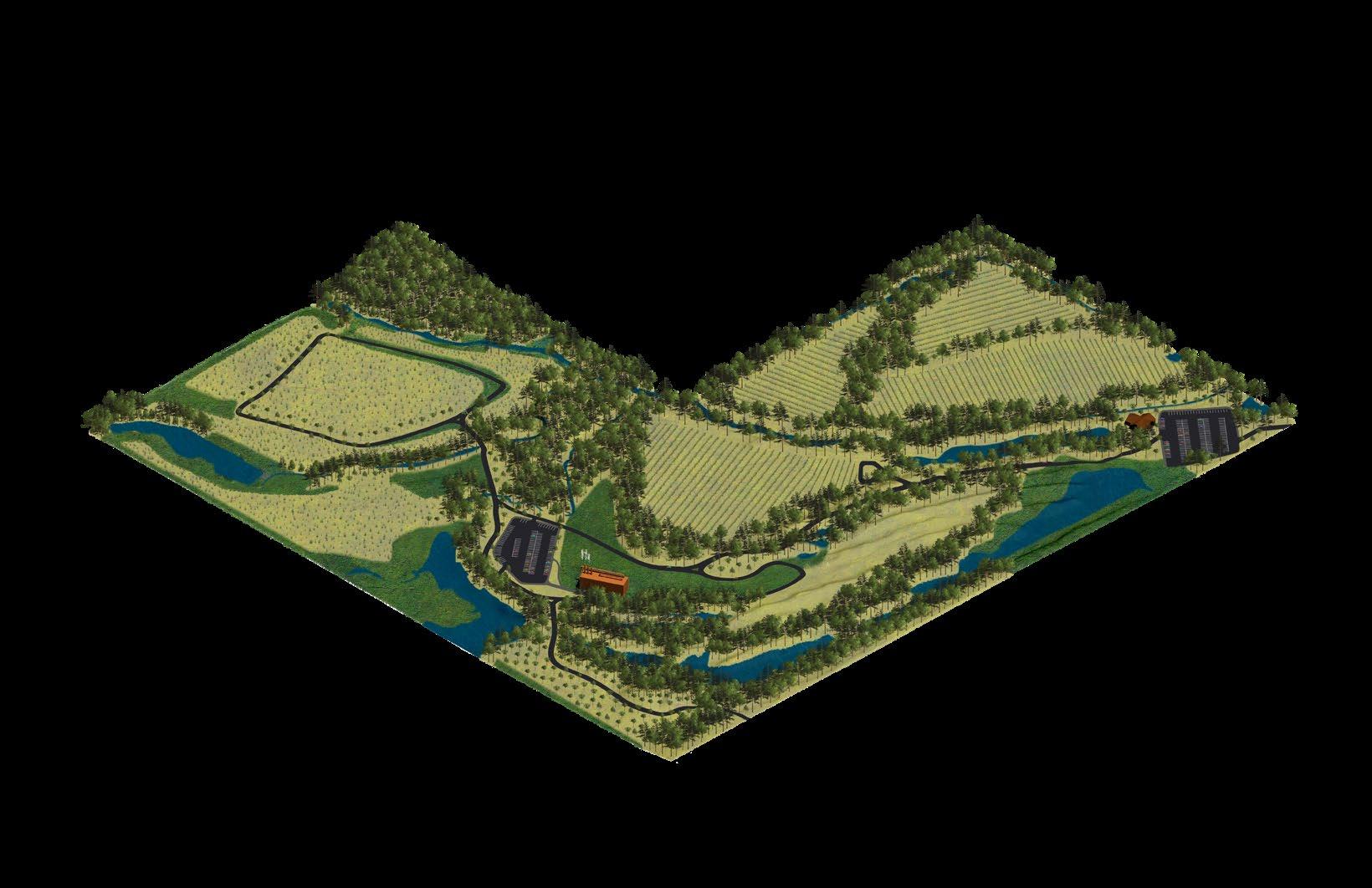
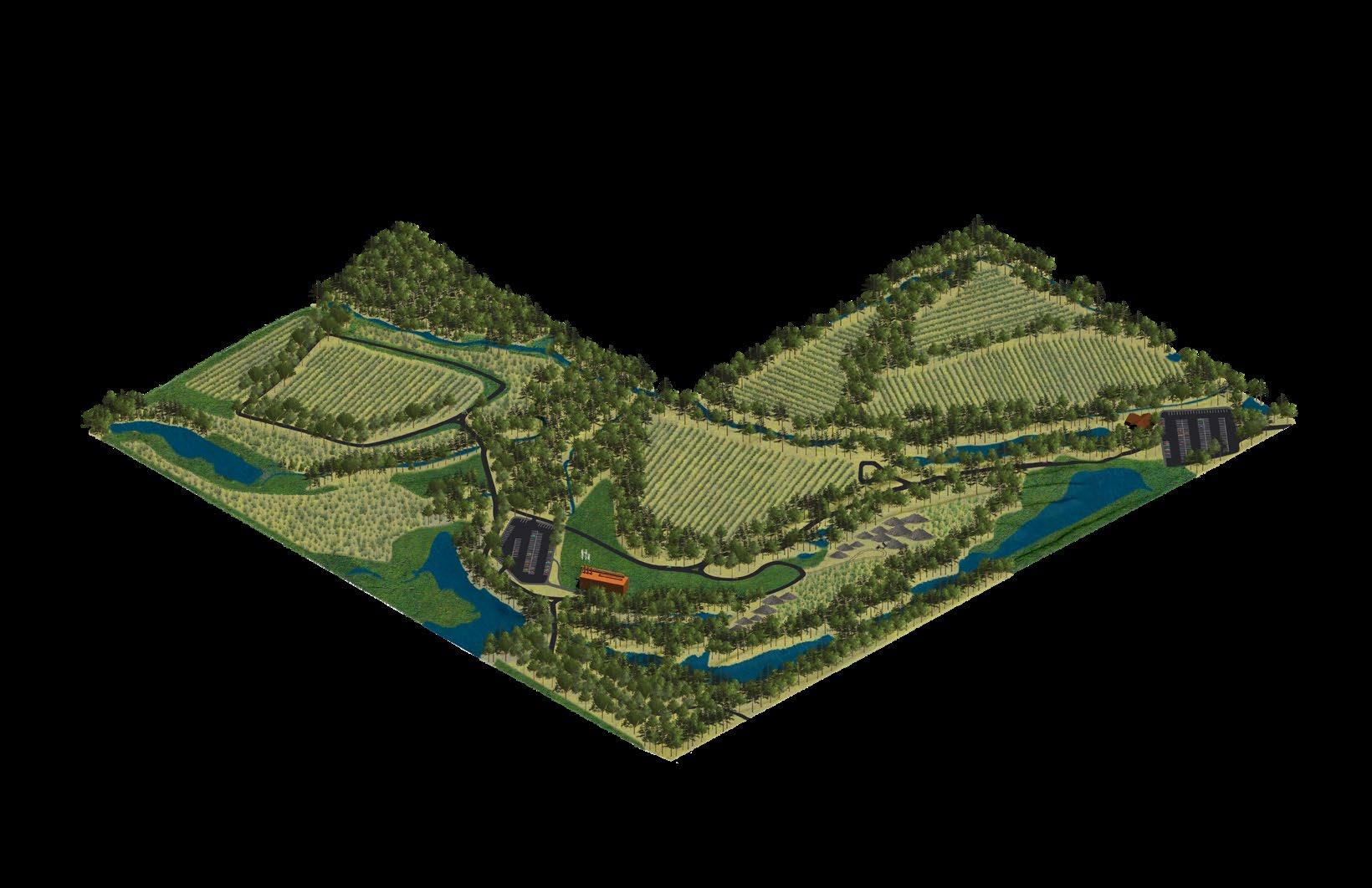
PHASE 0 PHASE 2 PHASE 1 PHASE 3

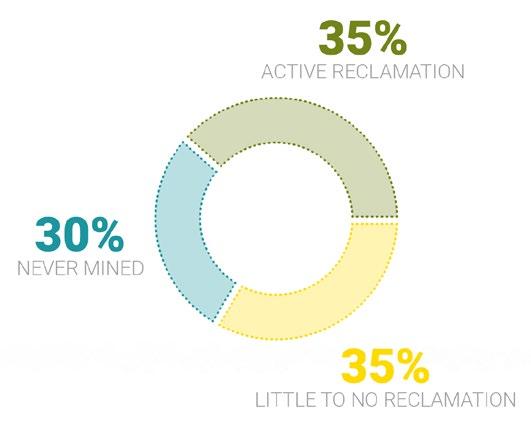

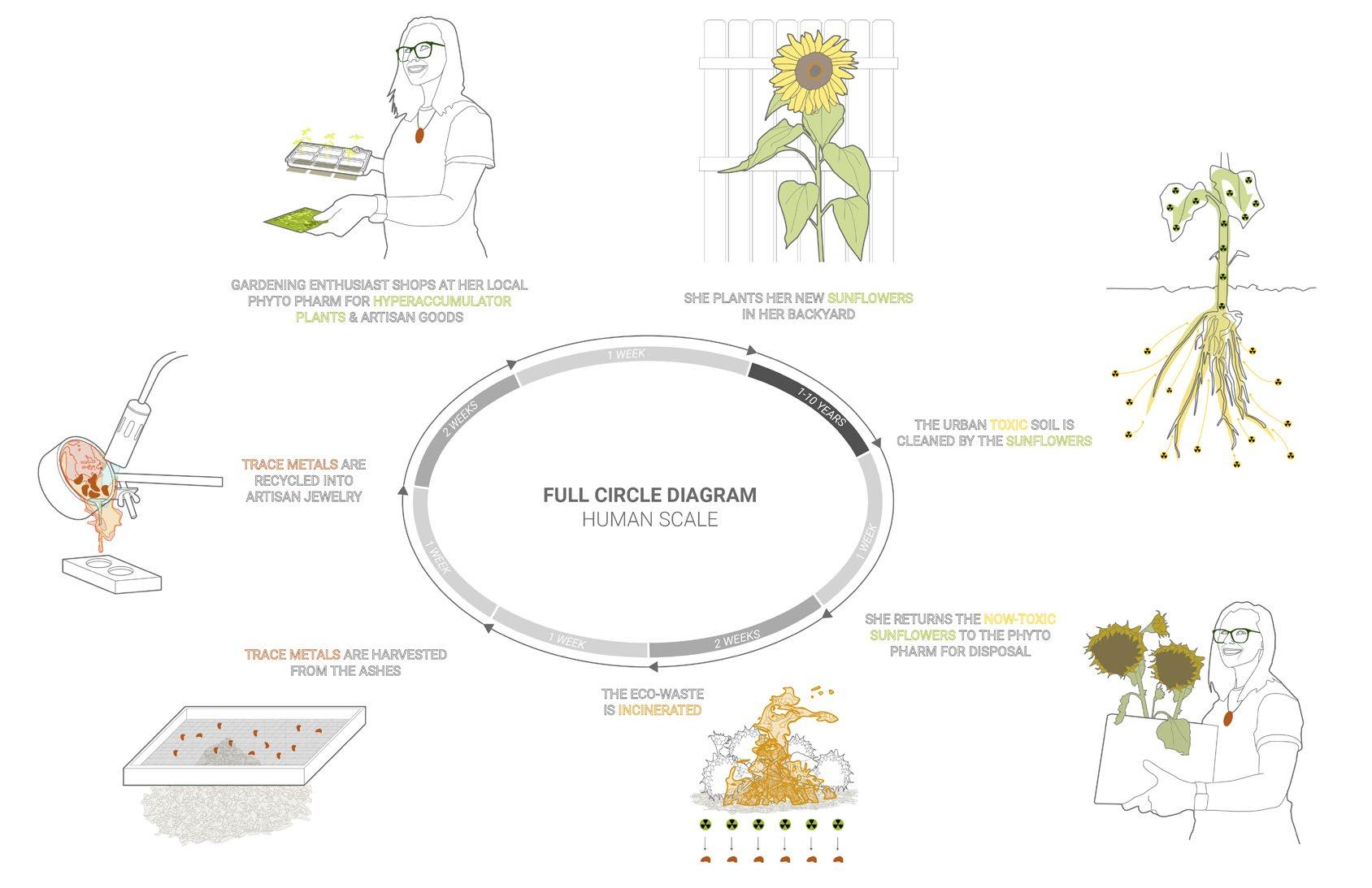 PHASE 0: SITE SECTION Section cut through the site from west to south.
PHASE 0: SITE SECTION Section cut through the site from west to south.
Start-to-end
PHASE 0: SECTION ENLARGEMENT Nested section detailing soil and canopy layers. FULL CIRCLE DIAGRAM: HUMAN - SCALE
process of how hyperccumulator plants can be distrubuted and used in the community.


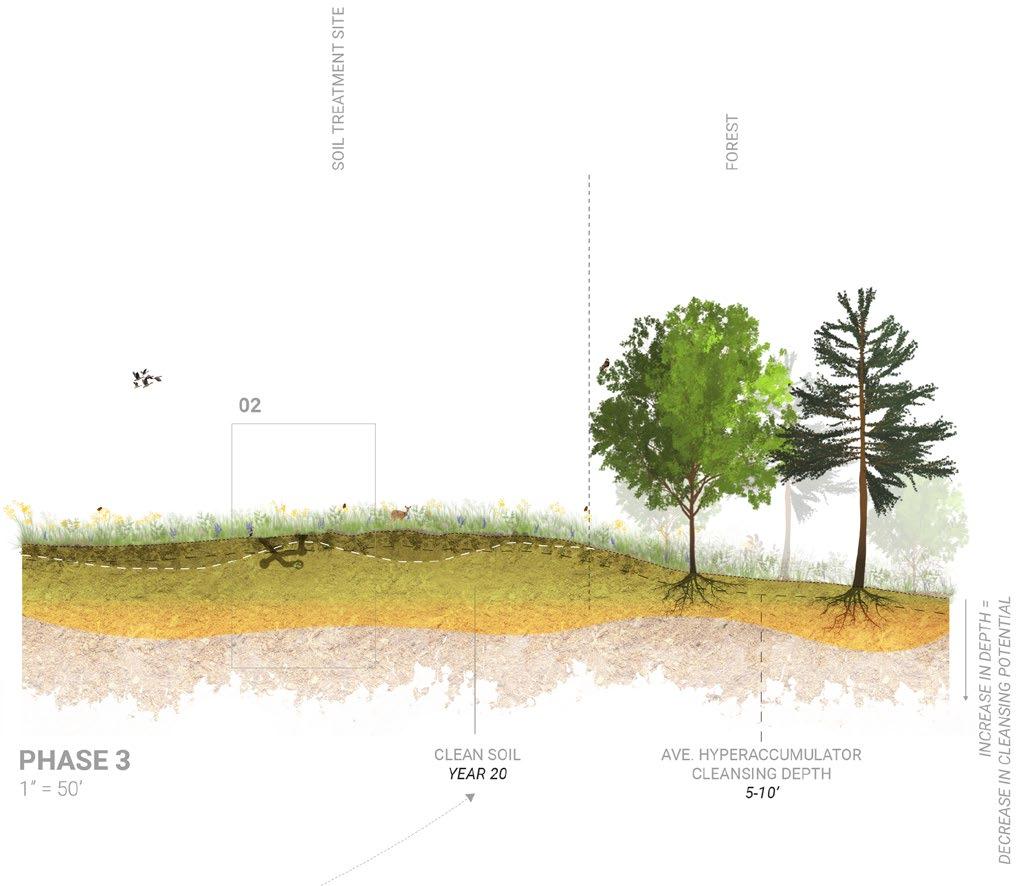

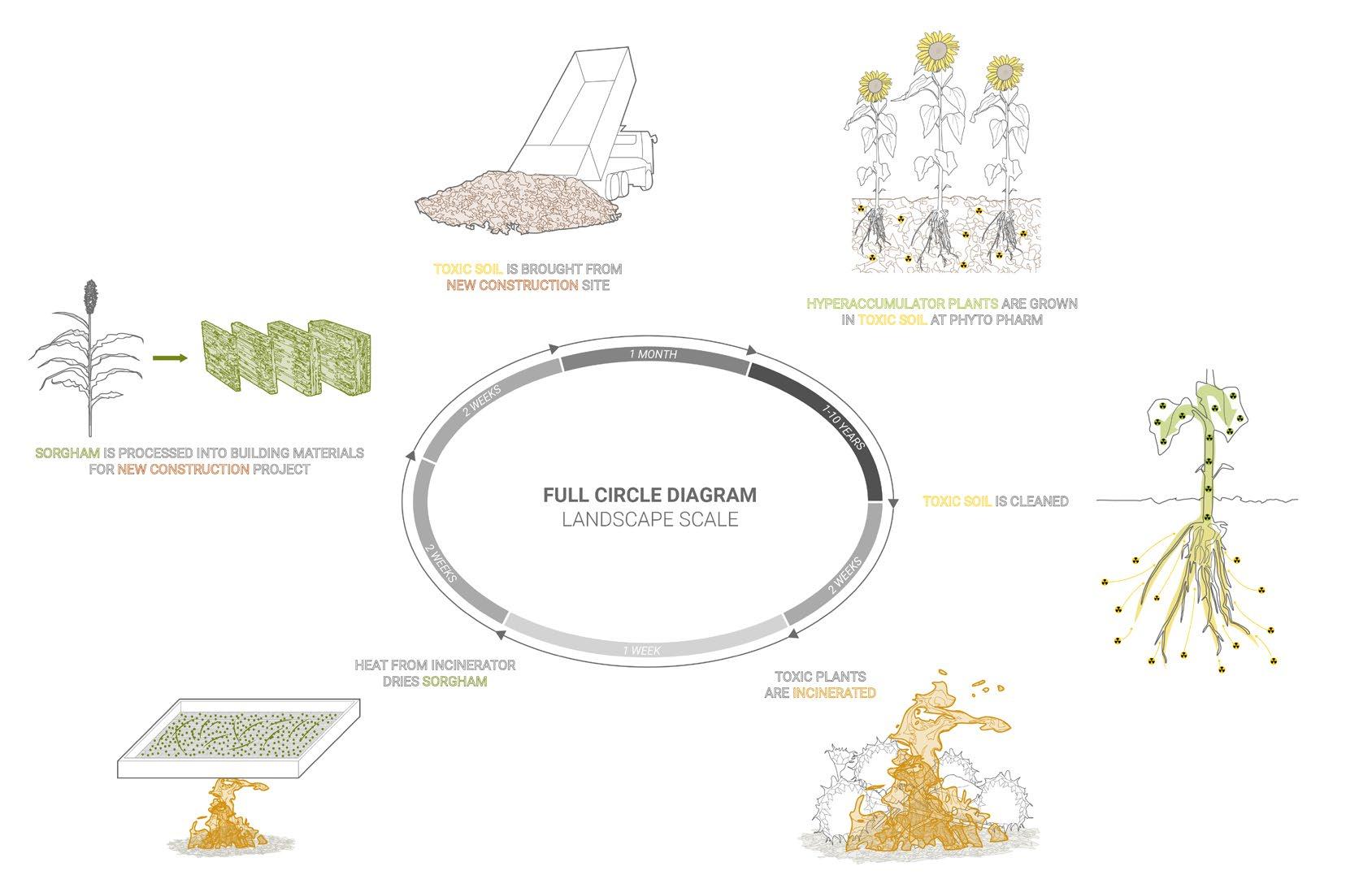 PHASE 3: SECTION ENLARGEMENT Nested section detailing soil and canopy layers.
PHASE 3: SECTION ENLARGEMENT Nested section detailing soil and canopy layers.
FULL CIRCLE DIAGRAM: LANDSCAPE - SCALE Start-to-end process
how
PHASE 3: SITE SECTION Section cut through the site from west to south.
of
soils and materials are processed and treated on site.
The working landscape in which soil is filtered through hyperaccumulator plant growth.

PERSPECTIVE
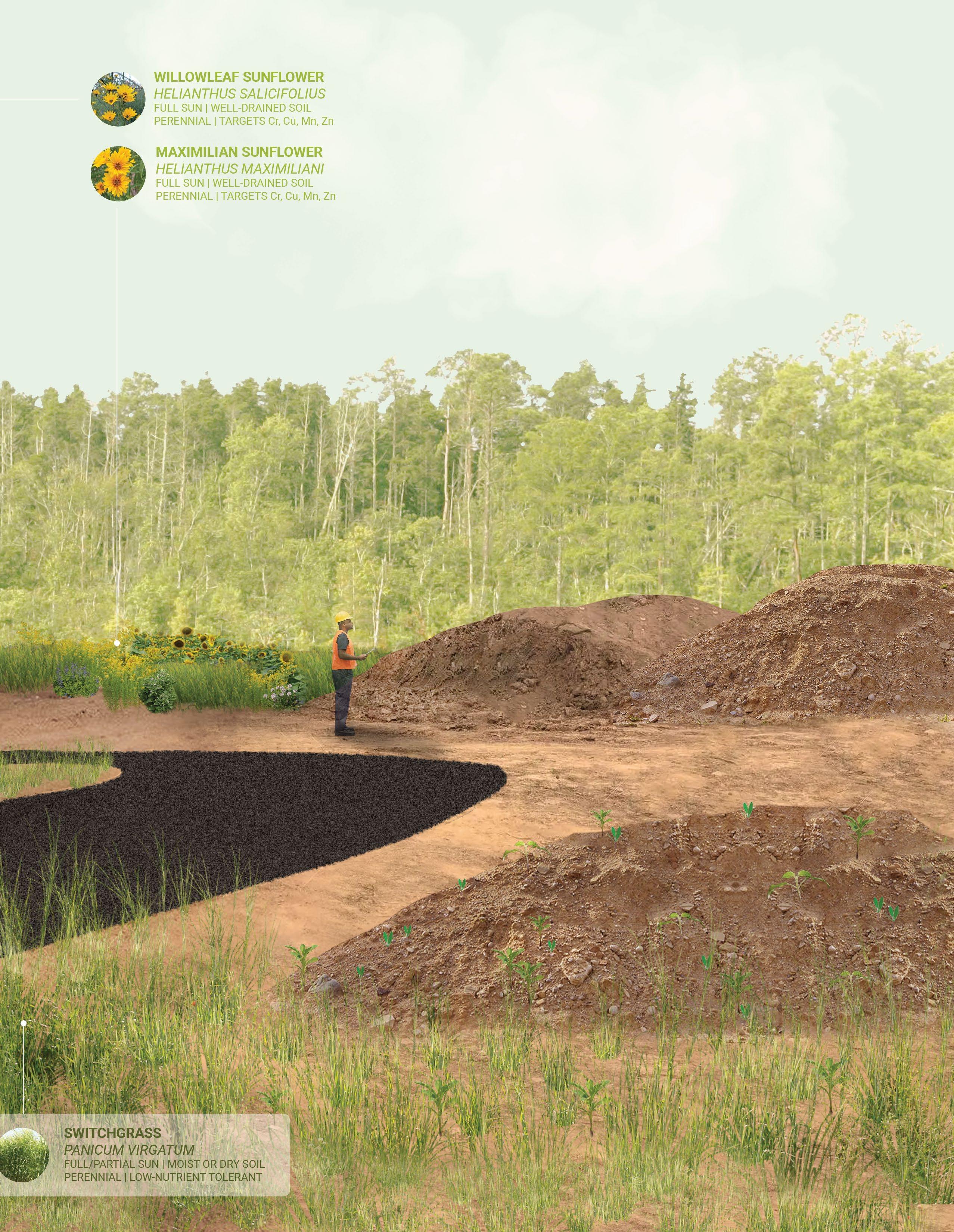
PEACE PARK
DESIGN DEVELOPMENT DRAWINGS
LOCATION: NORTH ST. LOUIS, MISSOURI
INSTRUCTOR: PAUL MAGINNITY
YEAR: SPRING 2022
Peace Park borders the tallest free-standing Corinthian Column in the world: The Grand Avenue Water Tower. This proposal for Phase Two of Peace Peace works in conjuction with ongoing park restoration and rehabilitation efforts by local landscape architecture firm Arbolope and other community partners. Prerehab, the park’s most prominantly used features include the community garden plots, sharing shed, and long concrete table where meals are shared.
The Phase Two proposal connects to the established efforts of Phase One and offers the park more flexible, non-programmed green space in a dense urban context. The open-air tiered pavilion offers the Water Tower as backdrop and can be used for small performances, friendly gatherings, or individual rest and relaxation. Throughout the woodland are a series of low-profile custom bubbler fountains that aim to draw park goers off the main path into the trees in search of the sound of water, similar to hikers seeking waterfalls.
Continuing the sensory experience in the southern half of the proposal, a children’s discovery sand pit and sharing shed are placed here to foster a sense of community from a young age.
20

GRAND AVENUE WATER TOWER
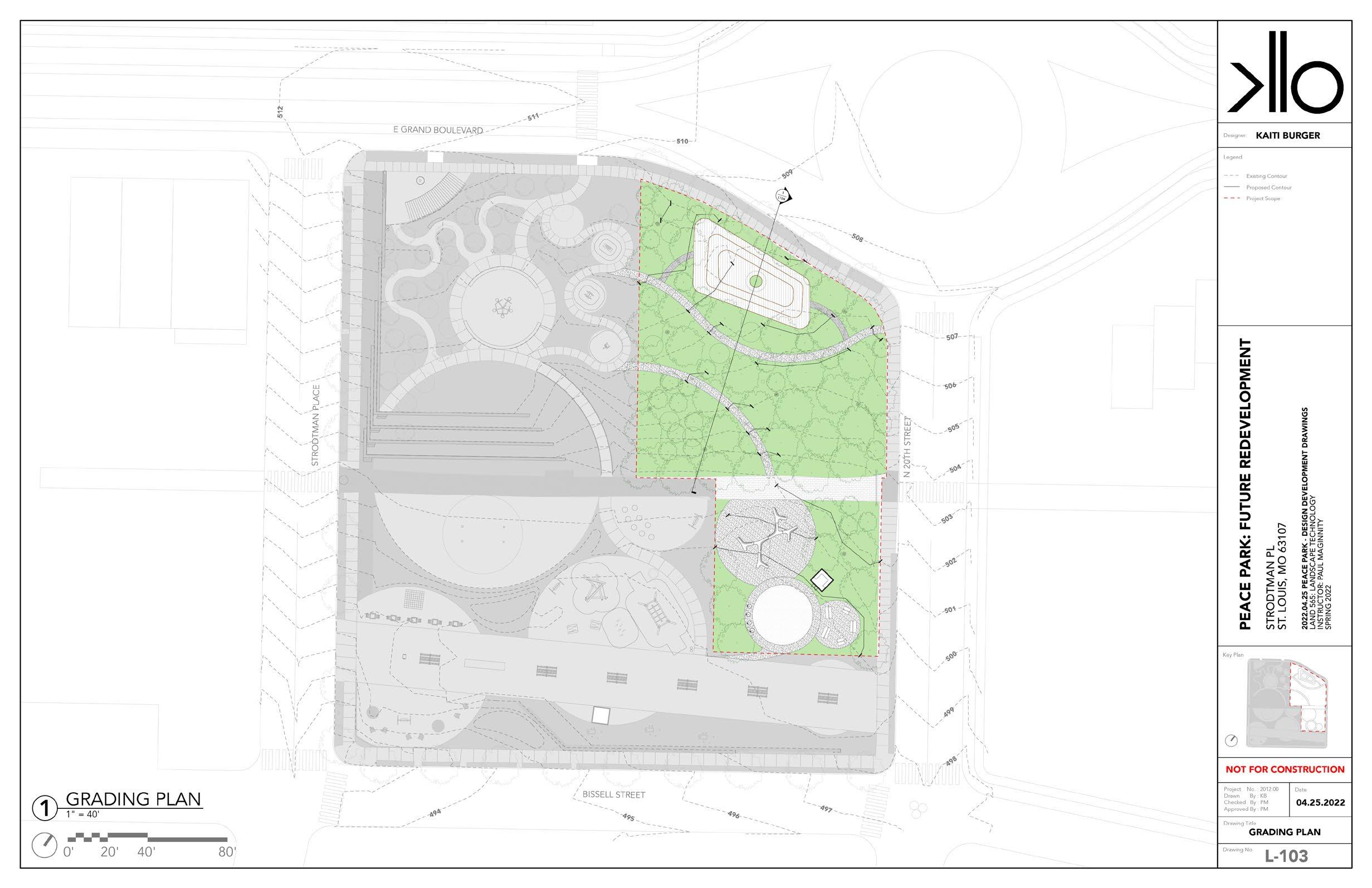

GRAND AVENUE WATER TOWER GRAND AVENUE WATER TOWER
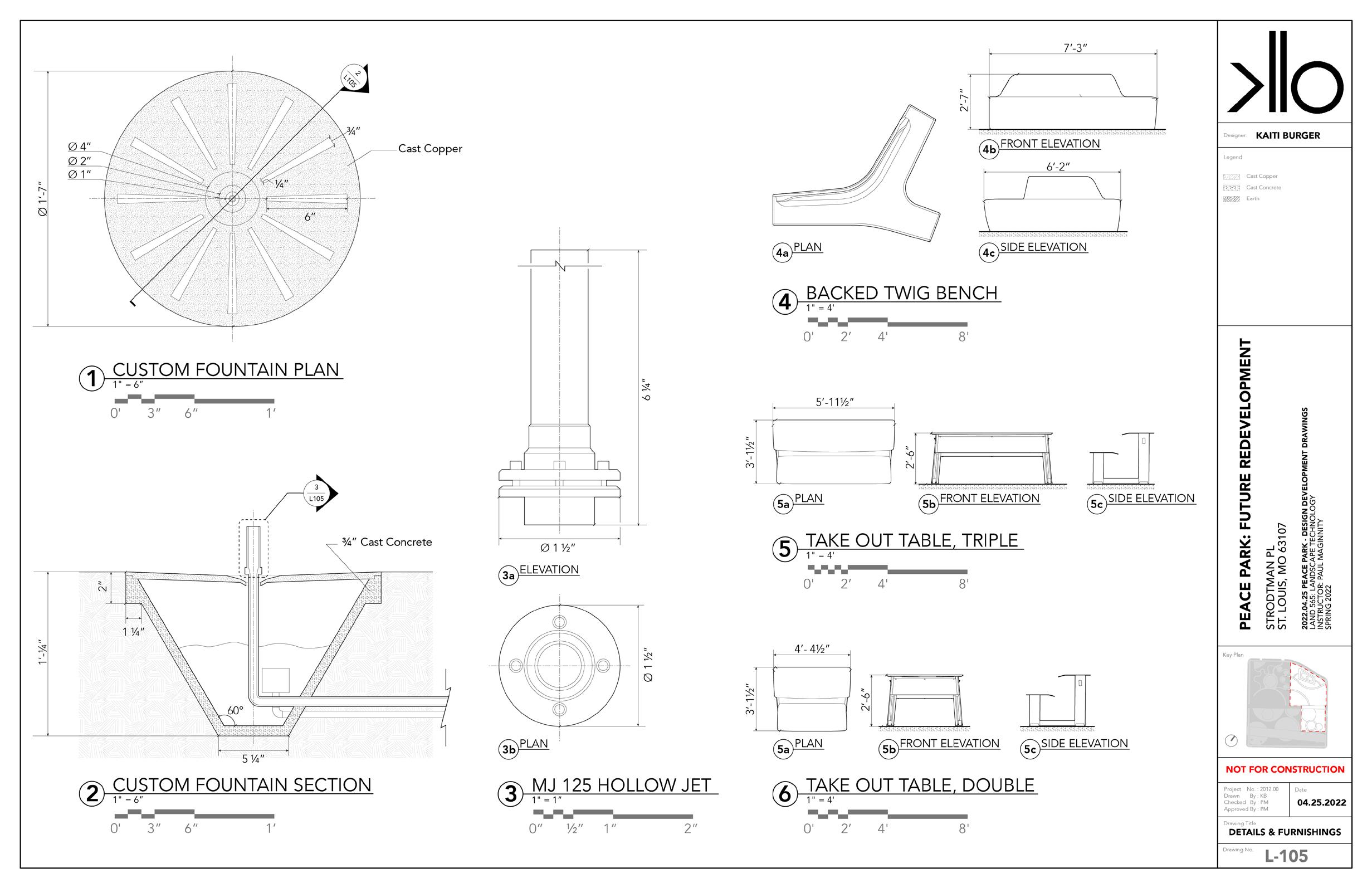

THIS IS NOT A MEMORIAL
SENIOR THESIS
LOCATION: QUANG TRI, VIETNAM + YPSILANTI, MICHIGAN, USA
INSTRUCTOR: RONN DANIEL
YEAR: SPRING 2018
After the Vietnam/American War, both lives and land were left devastated and still remain scarred, acting as a tangible memory of the violence that occurred on Vietnamese soil. Craters the size of lakes cover the countryside, created by thousands of pounds of unexploded ordinance (UXO) embedded into the landscape, waiting to resurface.
This landscape architectural installation spans nations, yet functions as a whole, and serves as justice for the innocent lives, land, and loves lost. Six seismic research stations monitor the continually-forming craters in Vietnam as UXO detonates and transmits this data to corresponding research stations in the US. This live data triggers corresponding carving actions on the American landscape through a series of digging machines in Ypsilanti, Michigan.
Though this altering of landcsape is destructive in its process, the resulting ecosystems and landforms created harbor potential for unprecedented and flourishing life. The rebirth of our destroyed lands now acts as a permanent linkage between the two nations: one trenched and one cratered.
24
SPATIAL DIAGRAMS
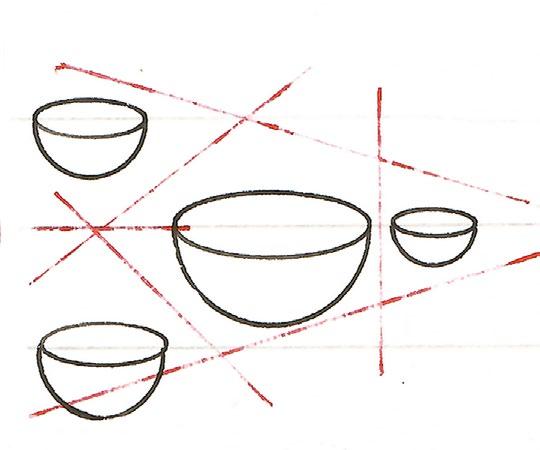
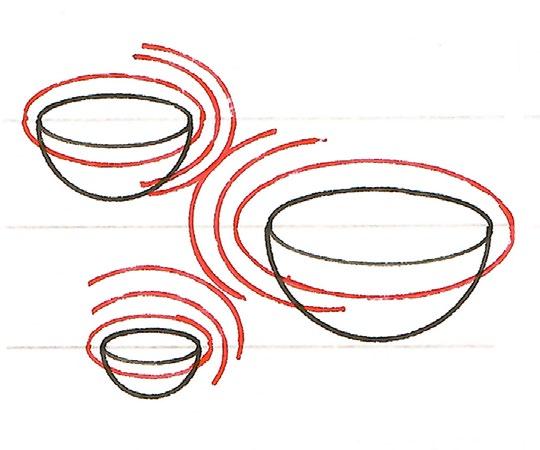
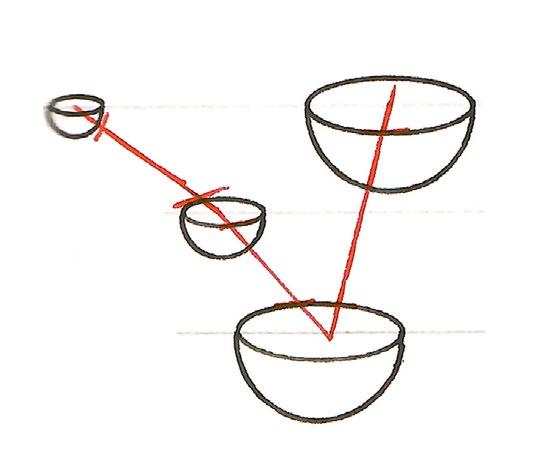
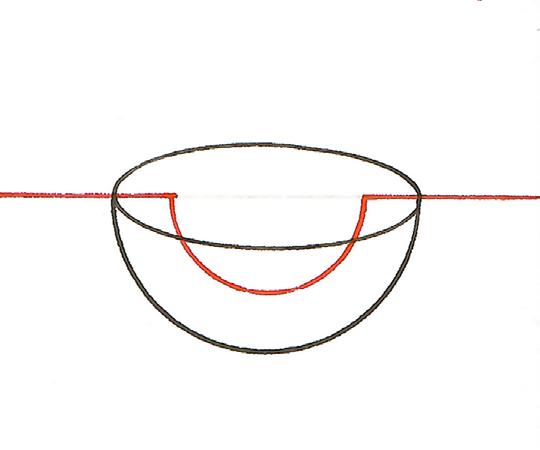


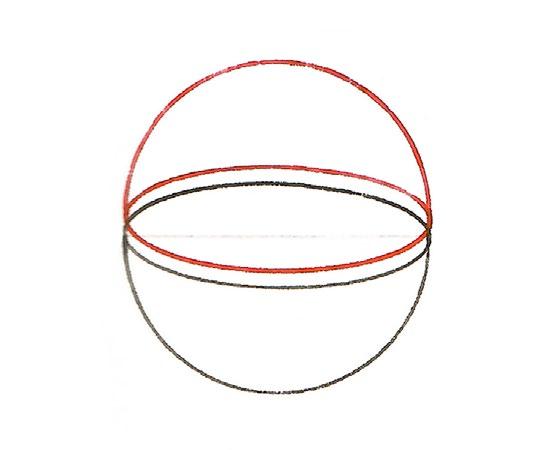
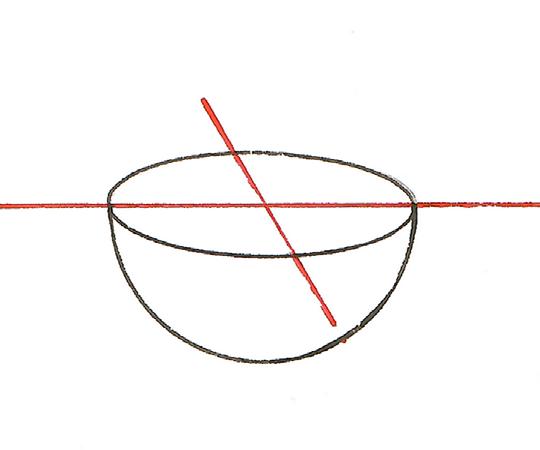

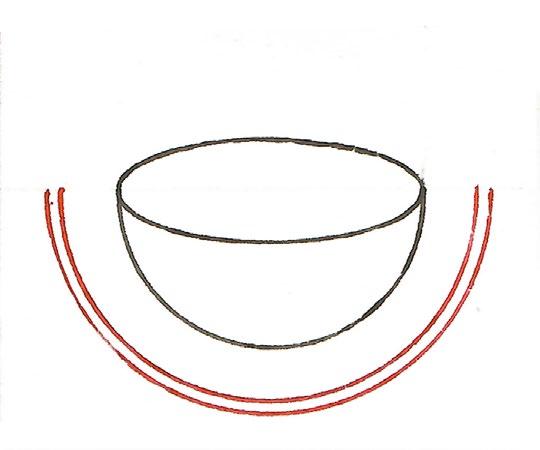
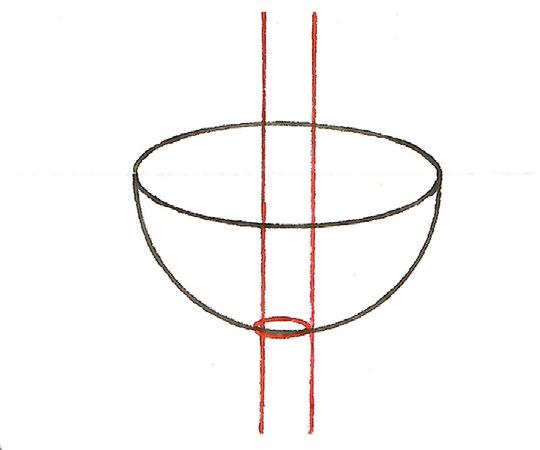
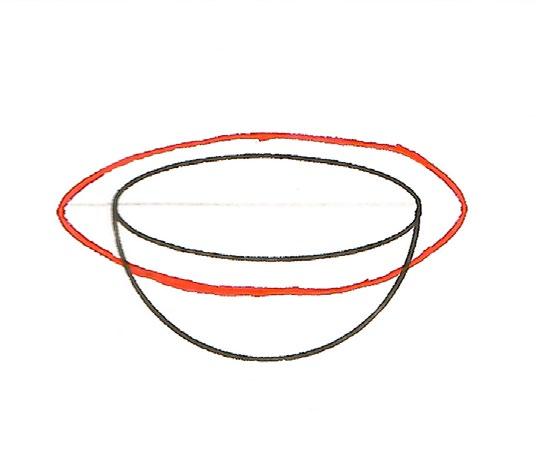
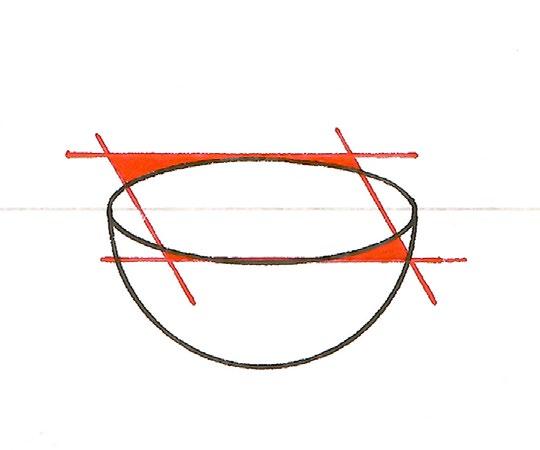
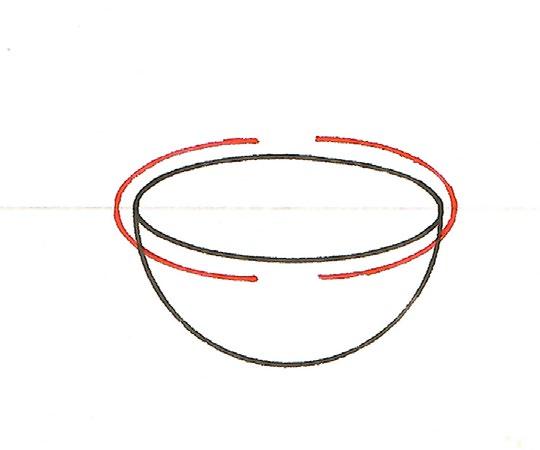

Sketched
/ OVER / THROUGH / AROUND / BETWEEN
diagrams considering the interaction UNDER
the craters embedded within Vietnam’s landscape.
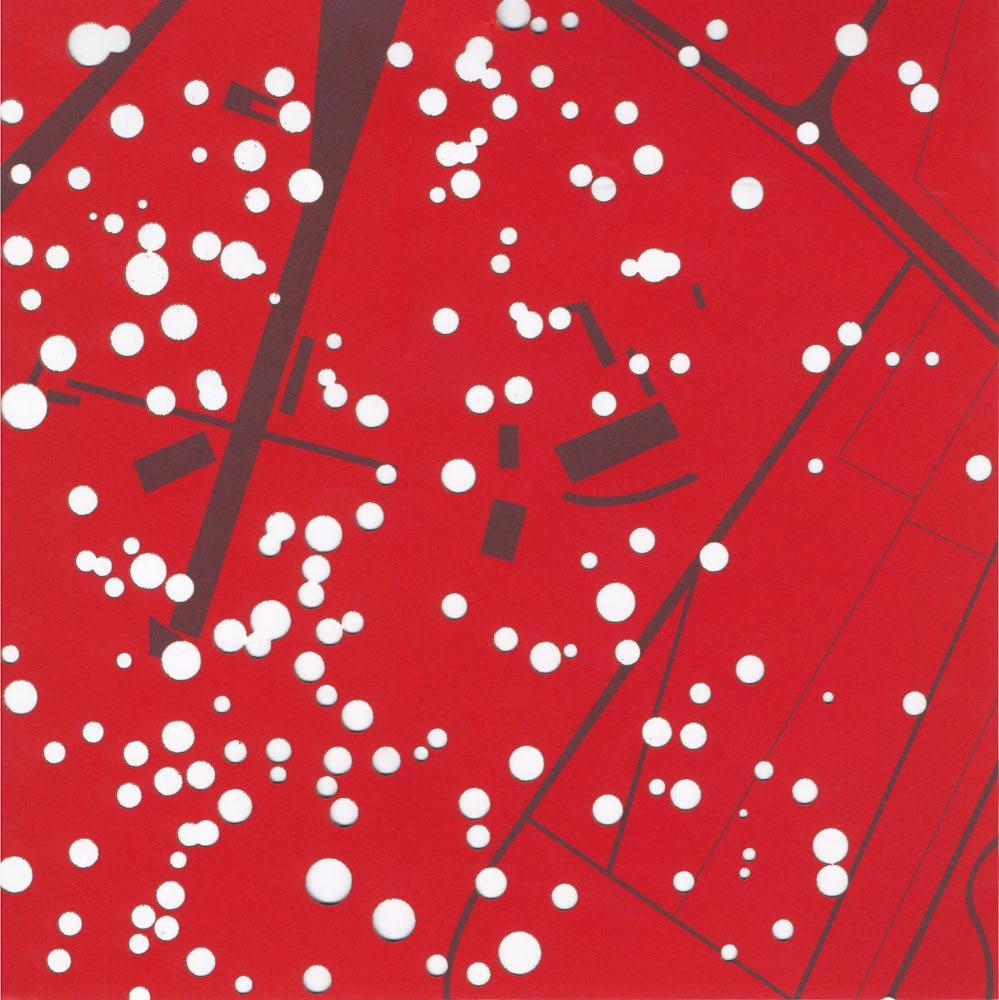
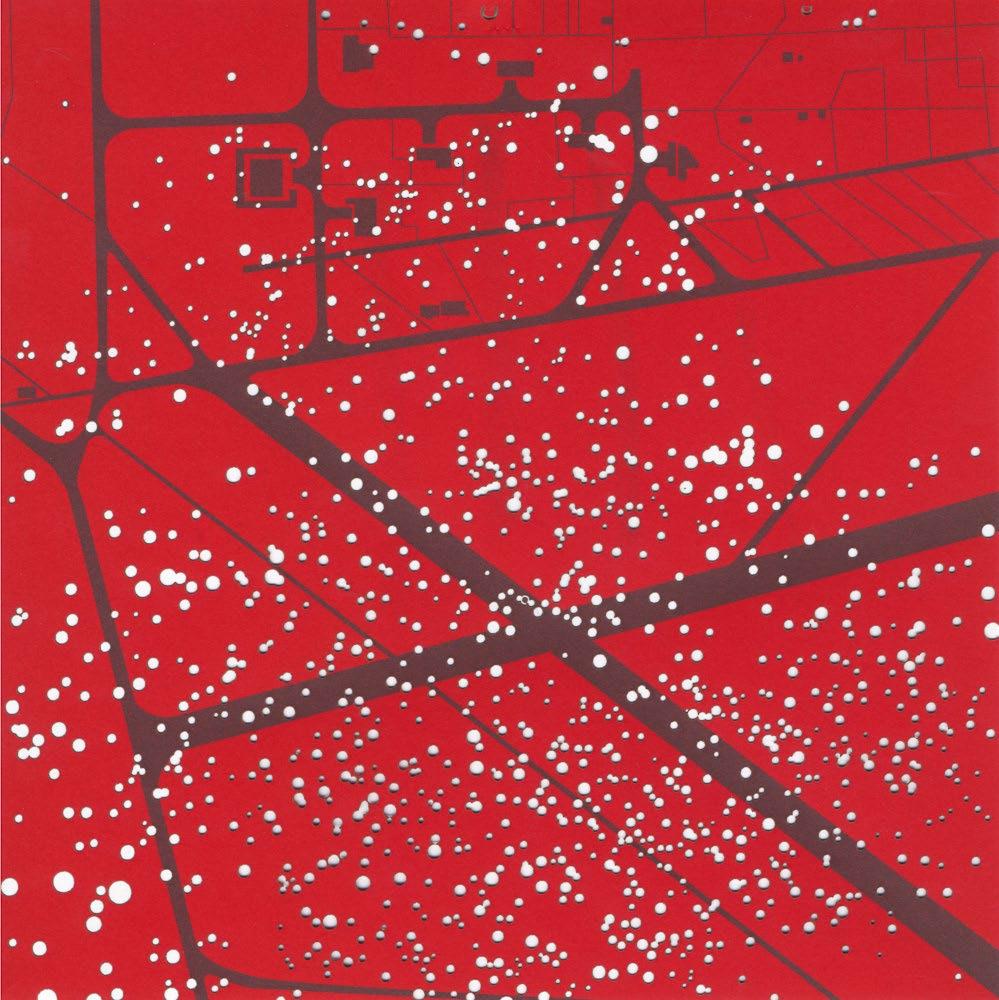
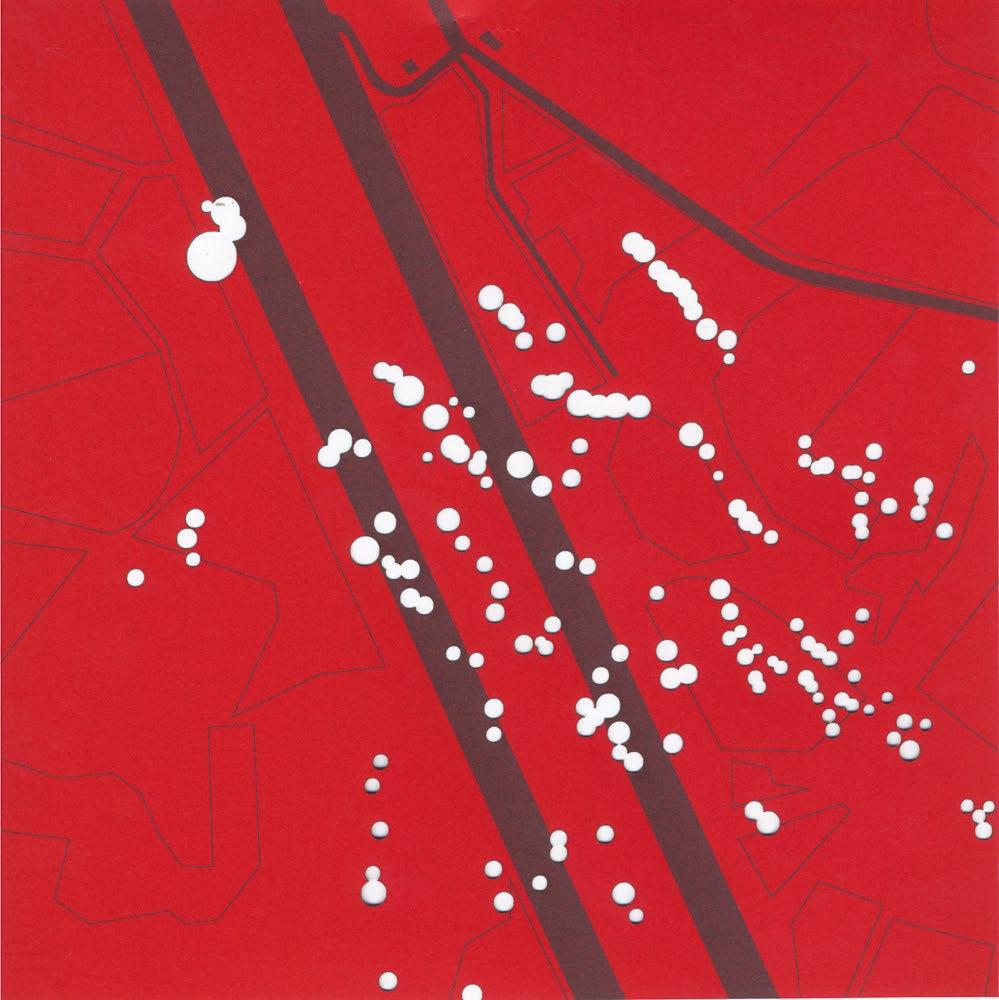


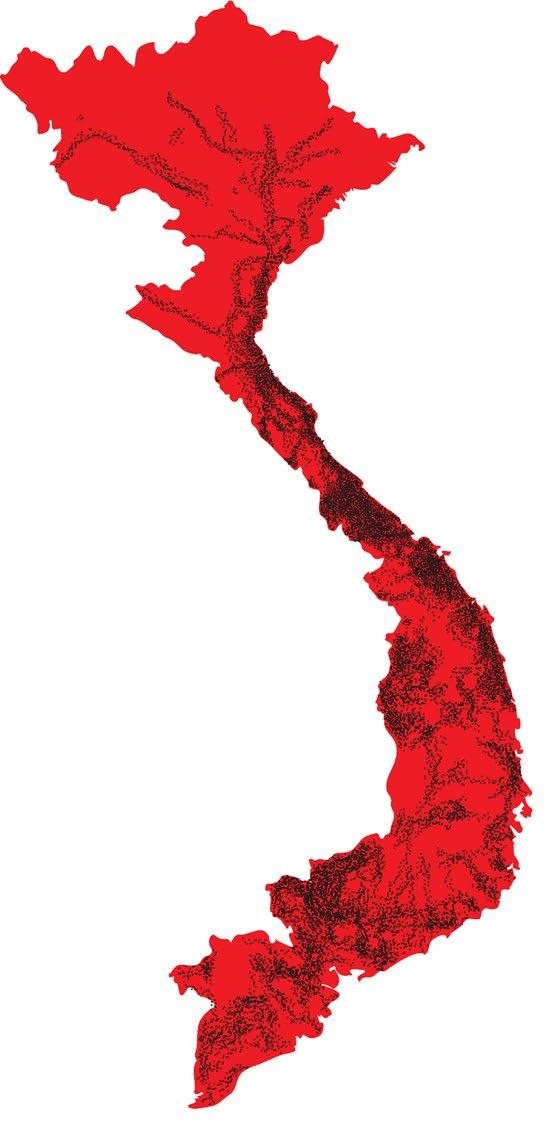
↑ ← PAPERCUTS
Lasercut aerial mappings of bombing sites from the Vietnam War.
→↑ SEISMIC RESEARCH STATION
Pen and ink mechanical detail depicting a joint of the sediment build-up monitor.


→ DIGGING MACHINE
Pen and ink mechanical detail of the Ypsilanti digging machine.
← VIETNAM MAPPINGS
The map on the left shows where UXO is anticipated and the right indicates placement of the seismic research stations.
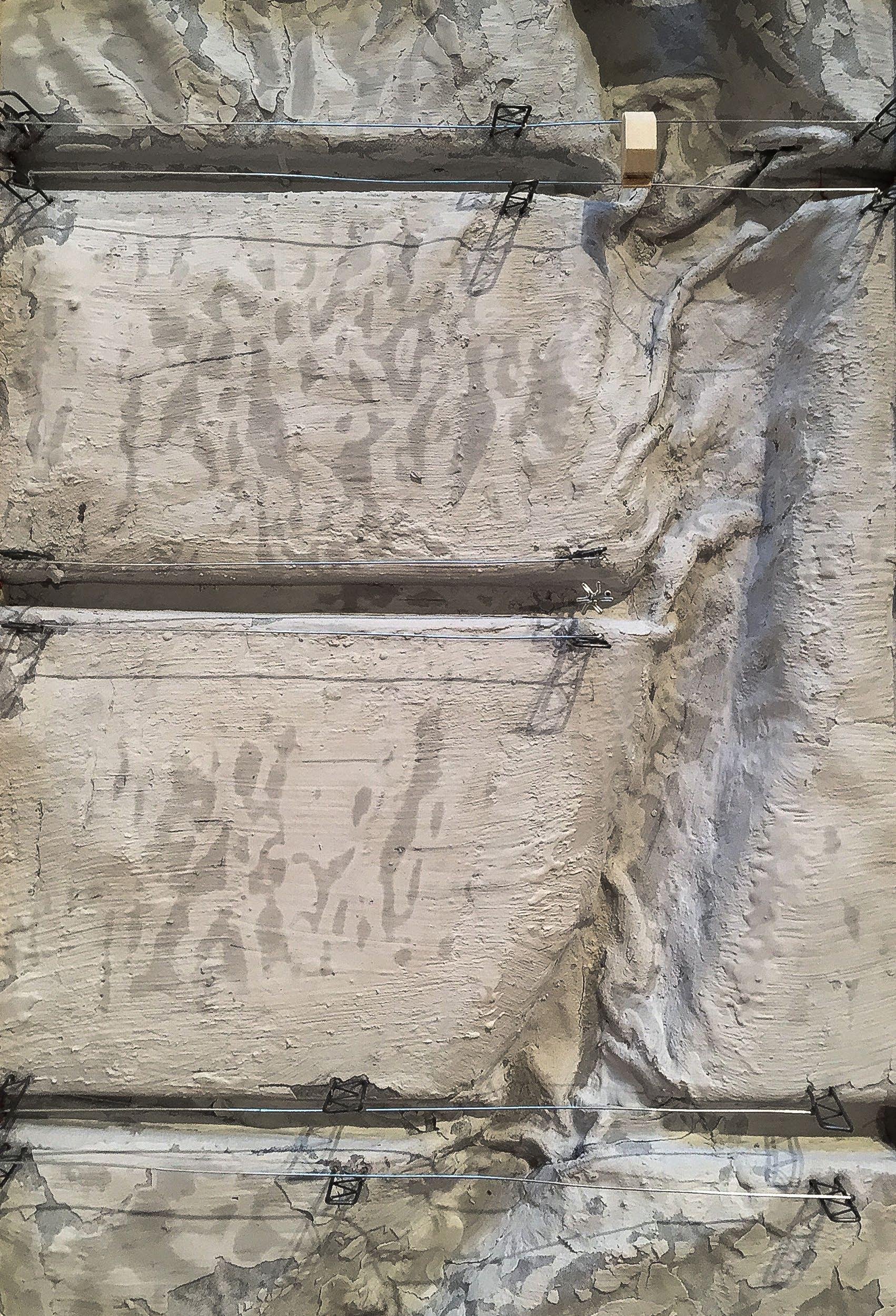
←
 YPSILANTI, MICHIGAN, USA
Site model constructed of concrete painted over starch-formed canvas, featuring the trenches extending into the Huron River.
→ QUANG TRI, VIETNAM
Site model constructed of concrete painted over starch-formed canvas, featuring one of six crater-based research stations.
YPSILANTI, MICHIGAN, USA
Site model constructed of concrete painted over starch-formed canvas, featuring the trenches extending into the Huron River.
→ QUANG TRI, VIETNAM
Site model constructed of concrete painted over starch-formed canvas, featuring one of six crater-based research stations.
SNU CULTURAL CENTER
INTERNATIONAL DESIGN COMPETITION
LOCATION: SEOUL, SOUTH KOREA
FIRM: LAMAR JOHNSON COLLABORATIVE
YEAR: SUMMER 2021
This project was completed as part of an in-house interdisciplinary team composed of landscape architects, architects, and interior designers. I served as lead of the landscape architecture team and am responsible for idea and theme generation, diagram production, and render assistance.
Our design proposal responds to the brief of Seoul National University by introducing a building addition designed in an opposite polarity / character to engage the preserved part of building #73 and its context. At the intersection of a dynamic campus flow, the new addition expands out from the Black Box to its context in a centrifugal movement. This is an expansion but also a dissolution. Areas of spectacle and performance are not restricted to the auditorium and Black Box, but propagate beyond periphery into the landscape and onto the roof. Through creating platforms and smaller zones that overlook areas of fabrication and performance, the building becomes an ever present interactive stage. As the new addition expands into the context, it dissolves into the landscape while the landscape flows into and onto the building. We are using landscape in conjunction with hardscape to create zones of gathering and experience. These areas are designed at the periphery where the skin becomes transparent and soluble.
30


 IDEA GENERATION | Early sketches of green roof and landscape relationships.
IDEA GENERATION | Early sketches of green roof and landscape relationships.
RENDERINGS | Nighttime & daytime renderings of SNU’s Cultural Center, a product
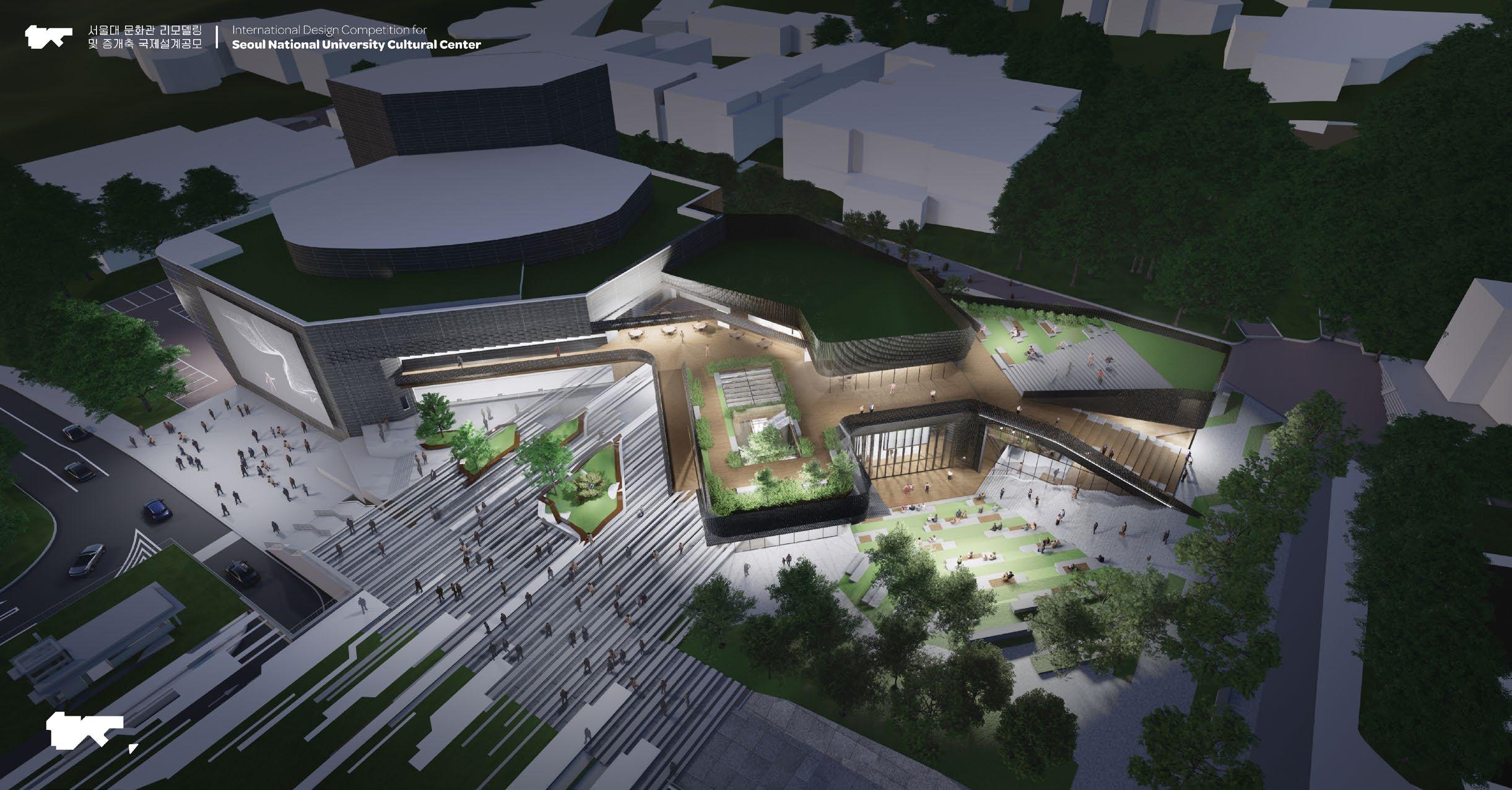
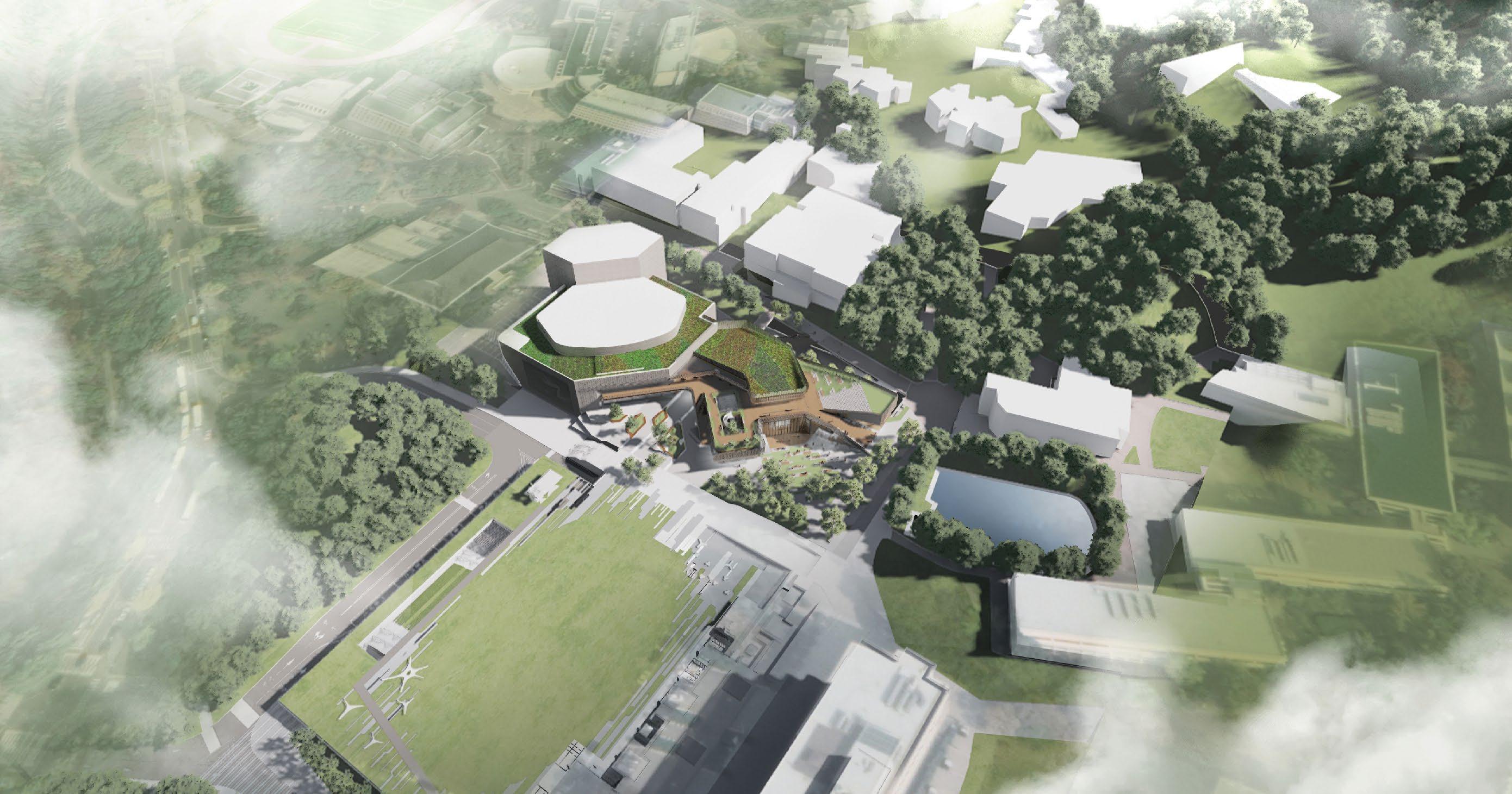 of team collaboration.
of team collaboration.
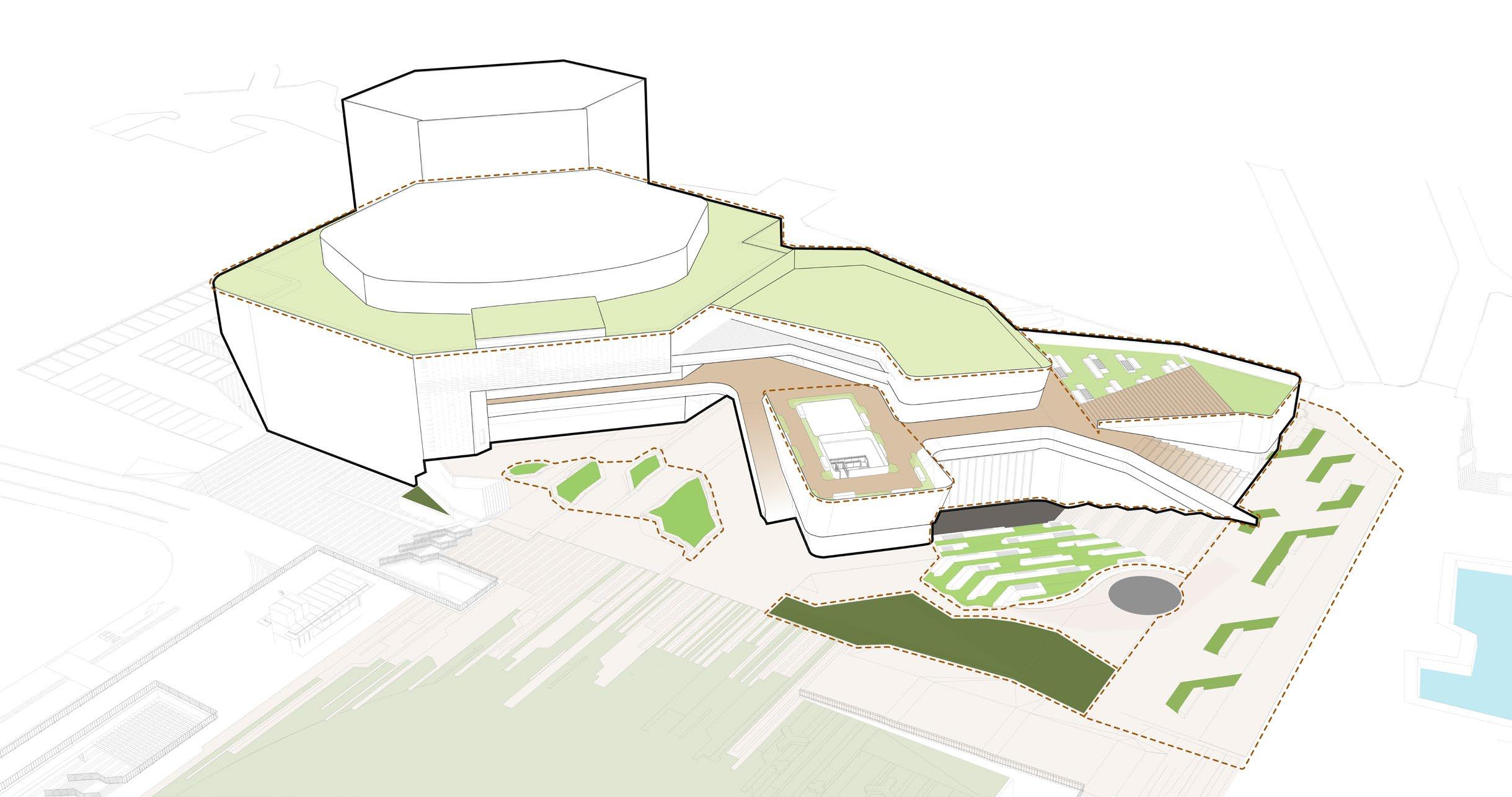

POLLINATOR GARDENS SENSORY GARDENS OUTDOOR MOVIE SEATING AMPHITHEATER GREAT GREEN BUS STOP STATUE PONDSIDE PLAZA POND EDIBLE GARDENS TERRACE - F1 TERRACE - F2 20-90 cm < 20 cm > 90 cm
↑↑ SUSTAINABILITY DIAGRAM | Diagram depicting green roof soil depth, demonstrating commitment to the project’s highest sustainability goals.
↑ PROGRAM DIAGRAM | Diagram depicting various outdoor programs and proximites to existing campus features.
CONSTRUCTION DOCUMENTATION MONTVUE ADDITION
LOCATION: CHARLOTTESVILLE, VA
FIRM: OUTLAW DESIGN COMPANY
YEAR: FEBRUARY 2019
This small project focused primarily on the entry sequence into the house with the addition of a foyer, mudroom, and entry porch. Additional renovations seek to address current roof leaking, a cracking conrete terrace, and install a trellis.
SEAMLESS GUTTER TO MATCH EXIST'G 1 X FASCIA TO MATCH EXIST'G (2) 2 x 10 HEADER (2) 2 x 6 TOP PLATE 4" P.I.P. STAMPED CONCRETE SLAB 12" CMU WALL W/ 4" LEDGE FOR P.I.P. SLAB ABOVE FLASHING REINFORCED P.I.P. CONCRETE FOOTER VERIFY HT. TO UNDISTURBED GRADE ASPHALT SHINGLES SHEATHING #2 x 8 @ 16" O.C. RAFTERS SOFFIT TO MATCH EXIST'G EXISTING FLOOR STRUCTURE #2 2 10 JOISTS @ 16" O.C. 4" GRAVEL 5/4" TRIM BOARD ON 4x4 POST NEW #2 x 6 CLG. JOISTS @ 16" O.C. W/ INSULATION BASEMOULD TO MATCH EXIST'G EXIST'G FOOTER 8 2 PTD. PLYWOOD CLG. W/ BATTENS CERAMIC TILE T&G WOOD FLOORING INSULATED, CONDITIONED CRAWL EXIST'G ROOF STRUCTURE 4 KNEE WALL EXISTING BRICK & CMU (2) 2 x 10 BEAM, TRIM OUT BRICK RETAINING WALL PORCH FOYER STAIR HALL P.T. x 6 SILL PLATE SEAMLESS GUTTER TO MATCH EXIST'G ASPHALT SHINGLES SHEATHING #2 2x8 @ 16" O.C. RAFTERS SOFFIT TO MATCH EXIST'G (2) 2 6 TOP PLATE (2) 2 4 TOP PLATE HARDI SIDING W/ EXPOSURE TO MATCH EXIST'G BRICK ROWLOCK SILL X 4 FASCIA TO MATCH EXIST'G 12" CMU BRICK VENEER TO MATCH EXIST'G AS CLOSELY AS POSSIBLE CLOSET FOYER DINING ROOM INSULATED, CONDITIONED CRAWL NEW #2 2 CLG. JOISTS @ 16" O.C. W/ INSULATION EXIST'G ROOF STRUCTURE 2 x 4 KNEE WALL ACCESS PANEL #2 2 x 10 JOISTS @ 16" O.C. P.T. 2 6 SILL PLATE R Ru uu ut tt th hh E Elll ll le ee en nn O Ou uu ut tt tlla aa aw ww 434 971 9914 o 434 996 7849 c Copyright @ 2017, by Outlaw Design Company C CO O OM M MP P PA A AN N NY YY D DE EE ES S SI II IG G GN N O OU U UT TT TL LL LA A A AW W PRIOR TO INITIATING ANY ORDER OR BEGINNING CONSTRUCTION, INFORM THE DESIGNER OF ANY DISCREPANCY BETWEEN DRAWINGS AND LOCAL AND STATE CODES JOB DRAWING SHEET DATE PRIOR TO INITIATING ANY ORDER OR BEGINNING CONSTRUCTION, INFORM THE DESIGNER OF ANY DISCREPANCY BETWEEN DRAWINGS AND LOCAL AND STATE CODES BRUNS 02/07/19 WALL SECTIONS A04 A043/4" = 1'-0" 1 WALL SECTION -PORCH A043/4" = 1'-0" 2 WALL SECTION -CLOSET SEAMLESS GUTTER TO MATCH EXIST'G 1 X FASCIA TO MATCH EXIST'G (2) 2 x 10 HEADER (2) 2 x 6 TOP PLATE 4" P.I.P. STAMPED CONCRETE SLAB 12" CMU WALL W/ 4" LEDGE FOR P.I.P. SLAB ABOVE FLASHING REINFORCED P.I.P. CONCRETE FOOTER VERIFY HT. TO UNDISTURBED GRADE ASPHALT SHINGLES SHEATHING #2 2 x 8 @ 16" O.C. RAFTERS SOFFIT TO MATCH EXIST'G EXISTING FLOOR STRUCTURE #2 10 JOISTS @ 16" O.C. 4" GRAVEL 5/4" TRIM BOARD ON 4x4 POST NEW #2 2 x 6 CLG. JOISTS @ 16" O.C. W/ INSULATION BASEMOULD TO MATCH EXIST'G EXIST'G FOOTER 1 8 2 PTD. PLYWOOD CLG. W/ BATTENS CERAMIC TILE T&G WOOD FLOORING INSULATED, CONDITIONED CRAWL EXIST'G ROOF STRUCTURE 4 KNEE WALL EXISTING BRICK & CMU FOUNDATION WALL (2) 2 x 10 BEAM, TRIM OUT BRICK RETAINING WALL PORCH FOYER STAIR HALL P.T. x 6 SILL PLATE SEAMLESS GUTTER TO MATCH EXIST'G ASPHALT SHINGLES SHEATHING #2 2x8 @ 16" O.C. RAFTERS SOFFIT TO MATCH EXIST'G (2) 2 6 TOP PLATE (2) 2 4 TOP PLATE HARDI SIDING W/ EXPOSURE TO MATCH EXIST'G BRICK ROWLOCK SILL X 4 FASCIA TO MATCH EXIST'G FLASHING 12" CMU BRICK VENEER TO MATCH EXIST'G AS CLOSELY AS POSSIBLE CLOSET FOYER DINING ROOM INSULATED, CONDITIONED CRAWL NEW #2 2 CLG. JOISTS @ 16" O.C. W/ INSULATION EXIST'G ROOF STRUCTURE 2 x KNEE WALL ACCESS PANEL #2 2 10 JOISTS @ 16" O.C. P.T. 2 6 SILL PLATE R RR Ru uu ut tt th hh E El ll ll ll le ee en nn O Ou uu ut tt tlla aa aw ww w 434 971 9914 o 434 996 7849 c Copyright @ 2017, by Outlaw Design Company C CO O O OM M M MP P PA A AN N NY YY D D DE EE ES S SI II IG G GN N O OU U UT TT TL LL LA A AW W PRIOR TO INITIATING ANY ORDER OR BEGINNING CONSTRUCTION, INFORM THE DESIGNER OF ANY DISCREPANCY BETWEEN DRAWINGS AND LOCAL AND CODES JOB DRAWING SHEET DATE PRIOR TO INITIATING ANY ORDER OR BEGINNING CONSTRUCTION, INFORM THE DESIGNER OF ANY DISCREPANCY BETWEEN DRAWINGS AND LOCAL AND STATE CODES BRUNS 02/07/19 WALL SECTIONS A04 A043/4" = 1'-0" WALL SECTION -PORCH A043/4" = 1'-0" WALL SECTION -CLOSET 34
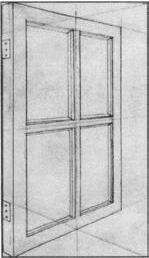

DW EXISTING COMPRESSOR NEW VELUX FS C04 SKYLIGHT CLOSET FOYER PANTRY DINING ROOM LIVING ROOM SCREENED PORCH KITCHEN UTILITY POWDER PORCH TERRACE NEW VELUX FS A06 SKYLIGHTS MUDROOM BEDROOM 3 BEDROOM 2 HALL STAIR HALL BATH 1 6866 C.O. TO EXIST'G SWITCH TO EXIST'G SWITCH D D F D C C C D E A RELOCATE EXIST'G SWITCHES AS NEEDED THIS ROOM E01 1/4" 1'-0" ELECTRICAL PLAN POLAR PLAN DN DW DN EXISTING COMPRESSOR R Ru uu ut tt th hh E El ll ll ll le ee en nn n O Ou uu ut tt tl ll la aa aw ww 434 971 9914 o 434 996 7849 c Copyright @ 2017, by Outlaw Design Company C CO O OM M MP P P PA A A AN N N NY YY D DE EE ES S SI II IG G GN N O OU U U UT TT TL LL LA A AW W PRIOR TO INITIATING ANY ORDER OR BEGINNING CONSTRUCTION, INFORM THE DESIGNER OF ANY DISCREPANCY BETWEEN DRAWINGS AND LOCAL AND STATE CODES JOB DRAWING SHEET DATE PRIOR TO INITIATING ANY ORDER OR BEGINNING CONSTRUCTION, INFORM THE DESIGNER OF ANY DISCREPANCY BETWEEN DRAWINGS AND LOCAL AND STATE CODES BRUNS 02/07/19 DEMOLITION PLANS D01 D01 1/4" = 1'-0" 2 FIRST FLOOR DEMOLITION PLAN POLAR PLAN DW COMPRESSOR NEW VELUX FS C04 SKYLIGHT CLOSET FOYER PANTRY DINING ROOM LIVING ROOM SCREENED PORCH KITCHEN UTILITY POWDER PORCH TERRACE NEW VELUX FS A06 SKYLIGHTS MUDROOM BEDROOM 3 BEDROOM 2 HALL STAIR HALL BATH 1 6866 C.O. TO EXIST'G SWITCH TO EXIST'G SWITCH D D F D C C D E A RELOCATE EXIST'G SWITCHES AS NEEDED THIS ROOM B R Ru uu ut tt th hh h E El ll llle ee en nn O Ou uu ut tt tl ll la aa aw ww 434 971 9914 o 434 996 7849 c Copyright @ 2017, by Outlaw Design Company C CO O OM M MP P PA A AN N NY YY D DE EE ES S SI II IG G GN N O OU U UT TT TL LL LA A AW W BEGINNING CONSTRUCTION, INFORM THE DESIGNER OF ANY DISCREPANCY BETWEEN DRAWINGS AND LOCAL AND STATE CODES JOB DRAWING SHEET DATE PRIOR TO INITIATING ANY ORDER OR BEGINNING CONSTRUCTION, INFORM THE DESIGNER OF ANY DISCREPANCY BETWEEN DRAWINGS AND LOCAL AND STATE CODES BRUNS 02/07/19 ELECTRICAL PLANS E01 GENERAL ELECTRICAL NOTES 1CENTER LIGHTS BETWEEN OR ON WINDOWS UNLESS OTHERWISE INDICATED. 2ASSUME LIGHTS ARE TO BE ALIGNED IF THEY ALIGN GRAPHICALLY. 3VERIFY TRANSFORMER LOCATIONS. 4WHEN INSTALLING FIXTURES, APPROXIMATE LOCATIONS AS JOISTS WILL ALLOW. 5VERIFY SWITCH LOCATIONS ON SITE WITH OWNER. 6OWNER WILL PROVIDE ADDITIONAL FIXTURE MODEL NUMBERS. 7VERIFY MOUNTING HEIGHTS OF SCONCES. 8ALL FIXTURES TO BE LED U.O.N. 9INSTALL SMOKE DETECTORS TO CODE IN NEW & EXISTING PORTIONS OF HOUSE. 10OUTLETS SHOWN ARE IN ADDITION TO THOSE REQUIRED BY CODE OR MORE SPECIFICALLY LOCATED. LIGHTING SCHEDULE MARK#TYPE A1FIXTURE TO BE RELOCATED B1RELOCATED FIXTURE C44" RECESSED ONYX D6 E1FIXTURE TO MATCH ADJACENT EXISTING F1WET LOCATION WALL MOUNTED E01 1/4" 1'-0" ELECTRICAL PLAN EXISTING FIXTURE TO REMAIN POLAR PLAN DW EXISTING COMPRESSOR A03 1 TIE NEW FOOTING INTO EXISTING FOUNDATION CRAWL SPACE ACCESS 12" CMU -4" IS LEDGE FOR P.I.P. SLAB TO BEAR ON P.I.P. SLAB ABOVE 8" CMU W/ 4" BRICK VENEER #2 2x8 JOISTS @ 16" O.C. 1 A04 2 A04 11 1/2" 12'-2 1/2" +/5'-0" 4'-1" INSULATED CONDITIONED CRAWL 9 1/2" A02 A03 A03 2 1 4826 2 2 FIXED 2 FIXED 1026 W D 3608 POCKET 3608 POCKET NEW VELUX FS C04 SKYLIGHT CLOSET FOYER PANTRY DINING ROOM PATCH FLOOR W/ T&G TO MATCH EXIST'G LIVING ROOM REPLACE SLIDER SCREENED PORCH KITCHEN UTILITY CER. TILE +0 CER. TILE +0 T&G WOOD 26 POWDER CER. TILE +0 PORCH -3 FLUSH WOOD THRESHOLD W/ TAPERED OVERLAP ON TILE REPAIR MOISTURE DAMAGE TO CEILING TERRACE REPAIR MOISTURE DAMAGE TO WALL 1 A04 NEW VELUX FS A06 SKYLIGHTS 2 A04 8'-2" DN NEW RAILING 0F 3/4" x 3/4" PICKETS, PAINTED & HANDRAIL PROFILE TO MATCH EXIST'G DN DN REMOVE BRICK (2) 10 BEAM MUDROOM NEW STAMPED OR PRECAST CONC. PATIO & WALKWAY PAVERS SET IN BED OF CRUSHER RUN REMOVE BRICK 1/8" / 12" 0886 SLIDER BEDROOM 3 BEDROOM 2 HALL STAIR HALL BATH 1 6866 C.O. UTILITY SHELVES 4'-1" 4'-1" 4'-4" 7'-6" 5'-2" 16'-5 1/2" 4 1/2"5'-3" 1/2" 3'-7 1/2" UTILITY SHELVES 4" x 4" POST WRAPPED IN AZEK 6'-5"6 1/2"3'-5 1/2"7 1/2" 1'-0" 3'-8 1/2"4 1/2"4'-0" 0836 2/3 LITE W/ 1 SIDELITE REPAIR ROOF & ADD CRICKET NEW VELUX FS C04 SKYLIGHT REMOVE CHIMNEY & PATCH ROOF 6" 12" 6" 12" 6" 12" 6" 12" 6" 12" 6" / 12" 6" 12" 3" 12" 6" 12" 6" / 12" 6" 12" 6" 12" 1/4" FT SLOPE 1/4" FT SLOPE NEW VELUX FS A06 SKYLIGHTS NEW ASPHALT SHINGLES TO MATCH EXIST'G 3" / 12" #2 2x8 RAFTERS @ 16" O.C. #2 2x8 RAFTERS @ 16" O.C. A02 2 A02 R Ru uu ut tt th hh 434 971 434 Copyright Outlaw C CO O O OM M D D DE EE O O OU U PRIOR TO INITIATING ANY ORDER OR BEGINNING CONSTRUCTION, INFORM THE DESIGNER OF ANY DISCREPANCY BETWEEN DRAWINGS AND LOCAL AND STATE CODES PRIOR TO INITIATING ANY ORDER OR BEGINNING CONSTRUCTION, INFORM THE DESIGNER OF ANY DISCREPANCY BETWEEN DRAWINGS AND LOCAL AND STATE CODES BRUNS 02/07/19 A01 1/4" = 1'-0" 1 FOUNDATION PLAN A011/4" 1'-0" 2 FIRST FLOOR PLAN A01 1/8" = 1'-0" 3 ROOF PLAN -NEW POLAR PLAN POLAR PLAN POLAR PLAN DW EXISTING COMPRESSOR A03 1 TIE NEW FOOTING INTO EXISTING FOUNDATION CRAWL SPACE ACCESS 12" CMU -4" IS LEDGE FOR P.I.P. SLAB TO BEAR ON P.I.P. SLAB ABOVE 8" CMU W/ 4" BRICK VENEER #2 2x8 JOISTS @ 16" O.C. 1 A04 2 A04 11 1/2" 12'-2 1/2" +/5'-0" 4'-1" INSULATED CONDITIONED CRAWL 1/2" A02 A03 A03 2 4826 2 2 FIXED FIXED 1026 W D 36 POCKET 36 POCKET NEW VELUX FS C04 SKYLIGHT CLOSET FOYER PANTRY DINING ROOM PATCH FLOOR W/ T&G TO MATCH EXIST'G LIVING ROOM REPLACE SLIDER SCREENED PORCH KITCHEN UTILITY CER. TILE +0 CER. TILE +0 T&G WOOD 2648 POWDER CER. TILE +0 PORCH -3 FLUSH WOOD THRESHOLD W/ TAPERED OVERLAP ON TILE REPAIR MOISTURE DAMAGE TO CEILING TERRACE REPAIR MOISTURE DAMAGE TO WALL 1 A04 NEW VELUX FS A06 SKYLIGHTS 2 A04 8'-2" DN NEW RAILING 0F 3/4" x 3/4" PICKETS, PAINTED & HANDRAIL PROFILE TO MATCH EXIST'G DN DN REMOVE BRICK (2) 2 x 10 BEAM MUDROOM NEW STAMPED OR PRECAST CONC. PATIO & WALKWAY PAVERS SET IN BED OF CRUSHER RUN REMOVE BRICK 1/8" / 12" 0886 SLIDER BEDROOM 3 BEDROOM 2 HALL STAIR HALL BATH 1 6866 C.O. UTILITY SHELVES 4'-1" 4'-1" 4'-4" 7'-6" 5'-2" 16'-5 1/2" 1/2"5'-3" 5 1/2" 3'-7 1/2" UTILITY SHELVES 4" x 4" POST WRAPPED IN AZEK 6'-5"6 1/2"3'-5 1/2"7 1/2" 1'-0" 3'-8 1/2"4 1/2"4'-0" 0836 2/3 LITE W/ SIDELITE REPAIR ROOF & ADD CRICKET NEW VELUX FS C04 SKYLIGHT REMOVE CHIMNEY & PATCH ROOF 6" 12" 6" 12" 6" / 12" 6" 12" 6" 12" 6" / 12" 6" 12" 3" 12" 6" 12" 6" / 12" 6" 12" 6" 12" 1/4" FT SLOPE 1/4" FT SLOPE NEW VELUX FS A06 SKYLIGHTS NEW ASPHALT SHINGLES TO MATCH EXIST'G 3" / 12" #2 2x8 RAFTERS @ 16" O.C. #2 2x8 RAFTERS @ 16" O.C. A02 2 A02 R Ru uu ut tt th hh E El ll ll ll le ee en nn O Ou uu ut tt tl ll la aa aw ww 434 971 9914 o 434 996 7849 c Copyright @ 2017, by Outlaw Design Company C CO O O OM M MP P PA A AN N NY YY D D DE EE ES S SI II IG G GN N N O O O OU U UT TT TL LL LA A AW W W PRIOR TO INITIATING ANY ORDER OR BEGINNING CONSTRUCTION, INFORM THE DESIGNER OF ANY DISCREPANCY BETWEEN DRAWINGS AND LOCAL AND STATE CODES JOB DRAWING SHEET DATE PRIOR TO INITIATING ANY ORDER OR BEGINNING CONSTRUCTION, INFORM THE DESIGNER OF ANY DISCREPANCY BETWEEN DRAWINGS AND LOCAL AND STATE CODES BRUNS 02/07/19 PLANS A01 A01 1/4" = 1'-0" 1 FOUNDATION PLAN A011/4" 1'-0" 2 FIRST FLOOR PLAN A01 1/8" = 1'-0" 3 ROOF PLAN -NEW POLAR PLAN POLAR PLAN POLAR PLAN A03 1 TIE NEW FOOTING INTO EXISTING FOUNDATION CRAWL SPACE ACCESS 12" CMU -4" IS LEDGE FOR P.I.P. SLAB TO BEAR ON P.I.P. SLAB ABOVE 8" CMU W/ 4" BRICK VENEER #2 2x8 JOISTS @ 16" O.C. 1 A04 2 A04 11 1/2" 12'-2 1/2" +/5'-0" 4'-1" INSULATED CONDITIONED CRAWL 1/2" A02 A03 2 1026 NEW VELUX FS C04 SKYLIGHT LIVING ROOM 2648 REPAIR MOISTURE DAMAGE TO CEILING TERRACE REPAIR MOISTURE DAMAGE TO WALL DN NEW RAILING 0F 3/4" x 3/4" PICKETS, PAINTED & BEDROOM 3 BEDROOM 2 HALL 1/2" 3'-7 1/2" UTILITY SHELVES A02 DATE PRIOR TO INITIATING ANY ORDER OR BEGINNING CONSTRUCTION, INFORM THE DESIGNER OF ANY DISCREPANCY BETWEEN DRAWINGS AND LOCAL AND STATE CODES 02/07/19 A01 1/4" = 1'-0" 1 FOUNDATION PLAN POLAR PLAN Lighting Plan Demolition Plan Roof Plan Foundation Plan First Floor Plan
KESWICK BARN
TIMBER FRAME CONSTRUCTION DOCUMENTATION
LOCATION: KESWICK, VIRGINIA
FIRM: VANERI STUDIO, ROCKPILE CONSTRUCTION
YEAR: FEBRUARY 2020
This project was commissioned by clients with a vision of recreating an existing barn from their previous estate. The design for this structure was driven by photographs of the old barn and a basic diagram provided by the timer framer of the necessary structural elements. The building has been completed and is currently in use by the clients.
36
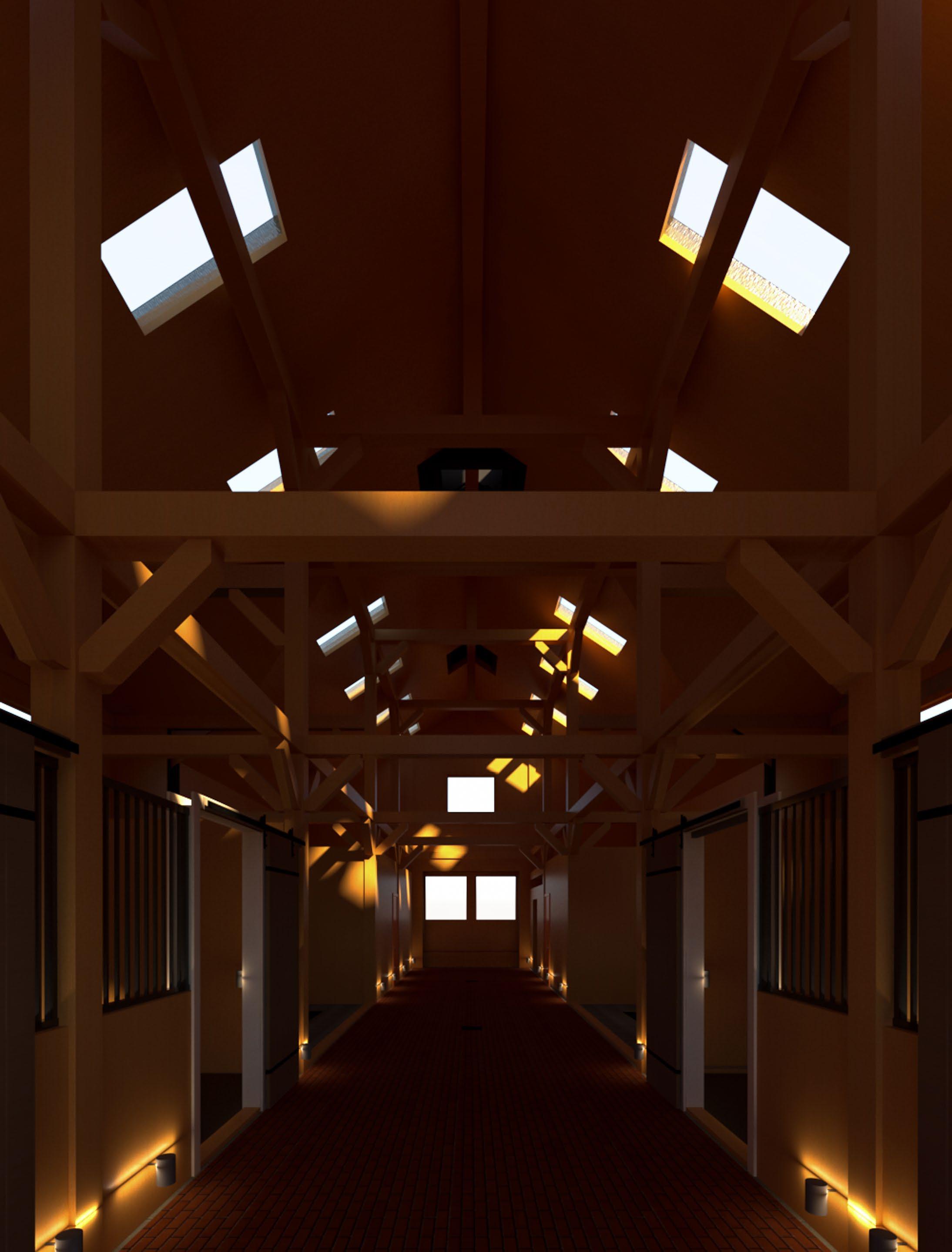

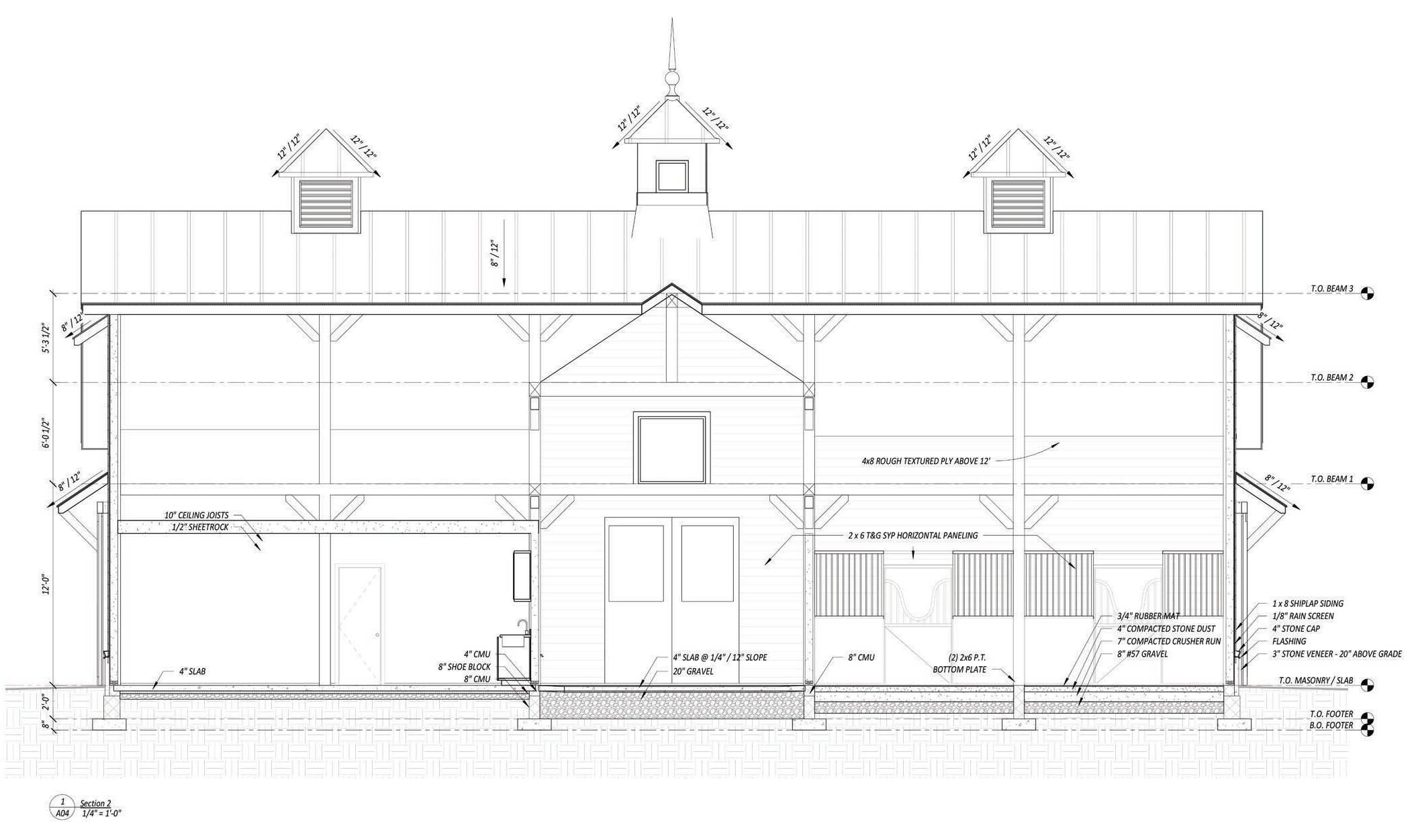
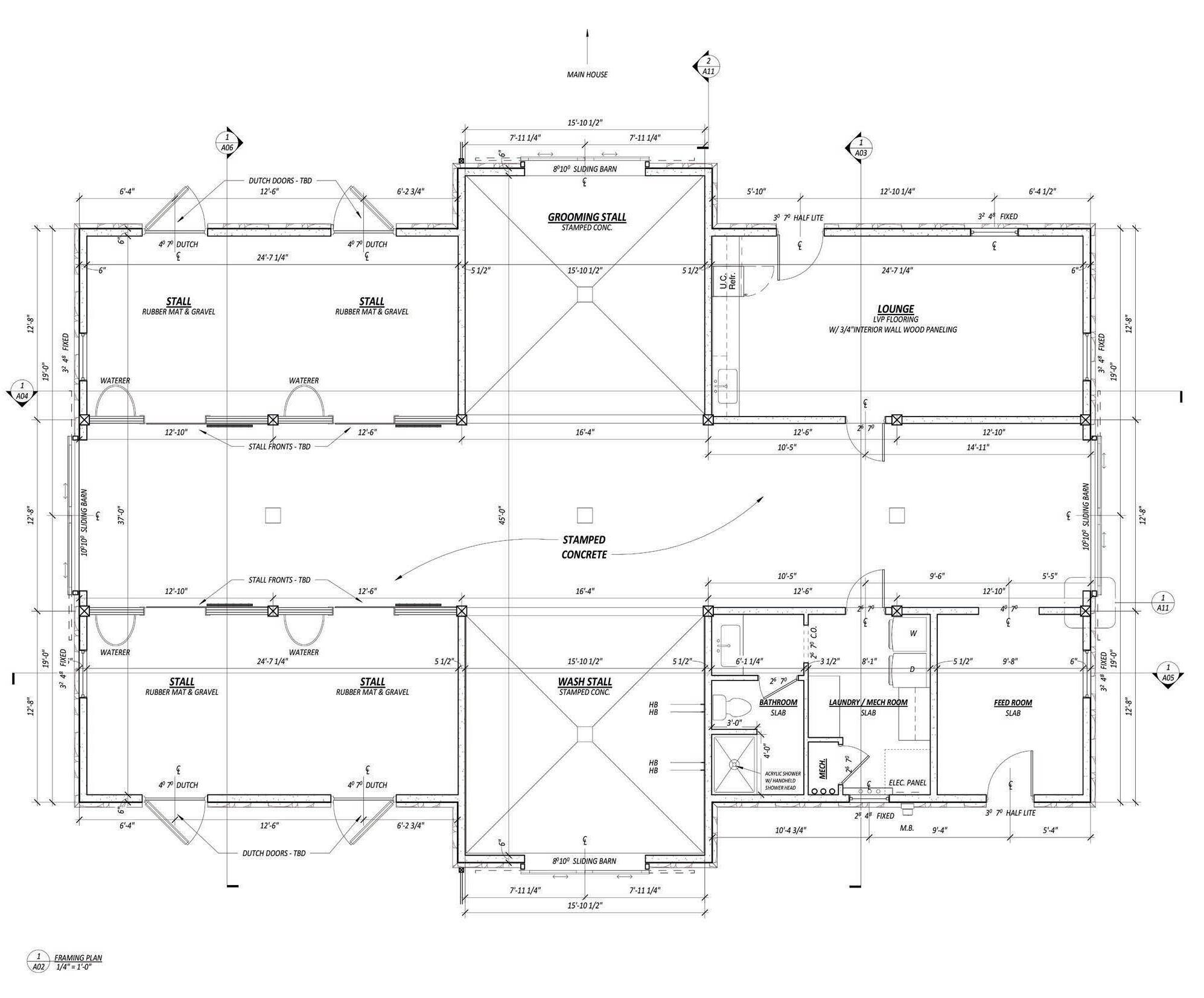
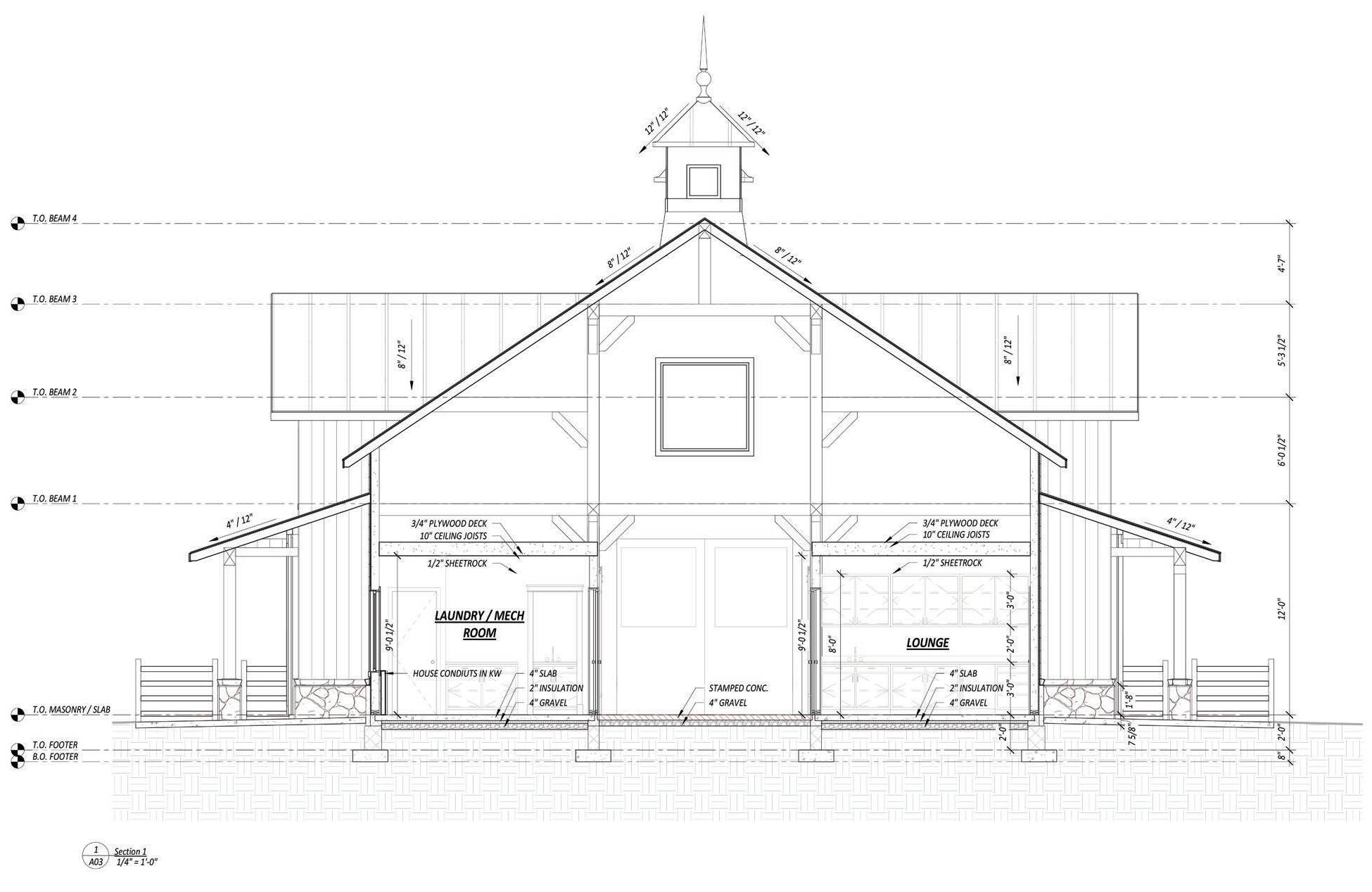
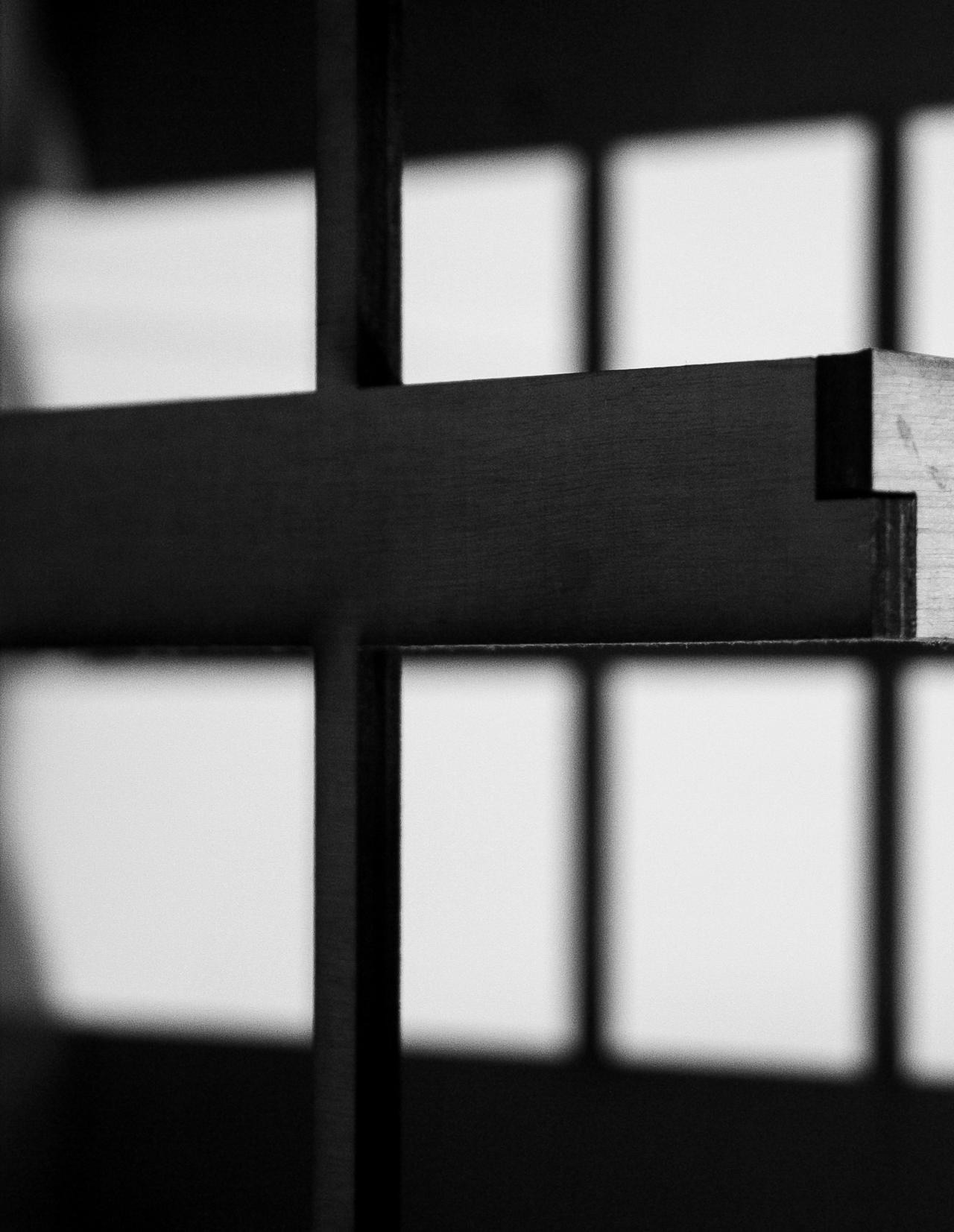













 AXON CHUNKS | Axonometric diagrams illustrating the nine areas of research found in the park.
AXON CHUNKS | Axonometric diagrams illustrating the nine areas of research found in the park.


 LIPMAN HOUSE
Axonometric site map revealing the underlying grid structure of the George Matsumoto’s 1952 commissioned home.
LIPMAN HOUSE
Axonometric site map revealing the underlying grid structure of the George Matsumoto’s 1952 commissioned home.









 PHASE 0: SITE SECTION Section cut through the site from west to south.
PHASE 0: SITE SECTION Section cut through the site from west to south.




 PHASE 3: SECTION ENLARGEMENT Nested section detailing soil and canopy layers.
PHASE 3: SECTION ENLARGEMENT Nested section detailing soil and canopy layers.































 YPSILANTI, MICHIGAN, USA
Site model constructed of concrete painted over starch-formed canvas, featuring the trenches extending into the Huron River.
→ QUANG TRI, VIETNAM
Site model constructed of concrete painted over starch-formed canvas, featuring one of six crater-based research stations.
YPSILANTI, MICHIGAN, USA
Site model constructed of concrete painted over starch-formed canvas, featuring the trenches extending into the Huron River.
→ QUANG TRI, VIETNAM
Site model constructed of concrete painted over starch-formed canvas, featuring one of six crater-based research stations.


 IDEA GENERATION | Early sketches of green roof and landscape relationships.
IDEA GENERATION | Early sketches of green roof and landscape relationships.

 of team collaboration.
of team collaboration.









