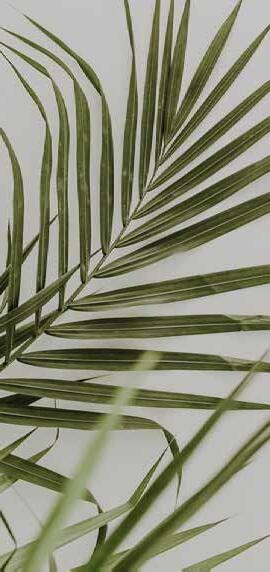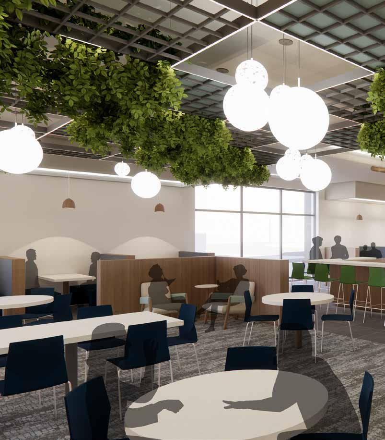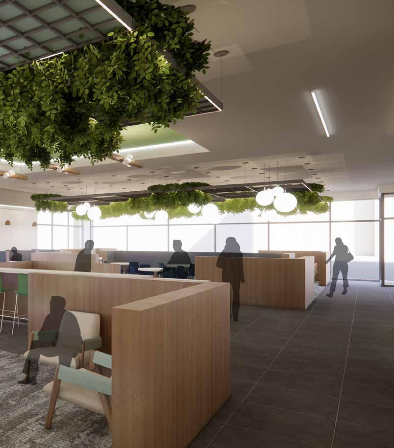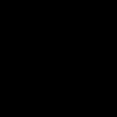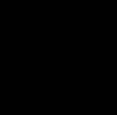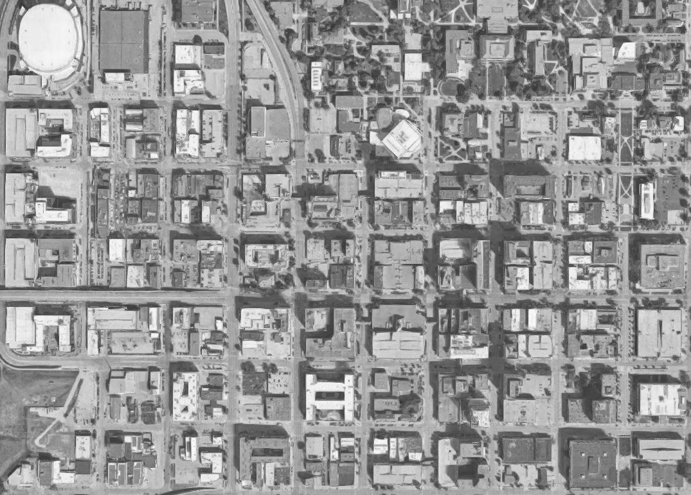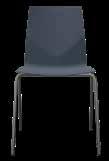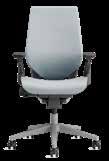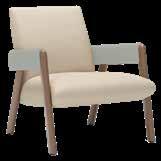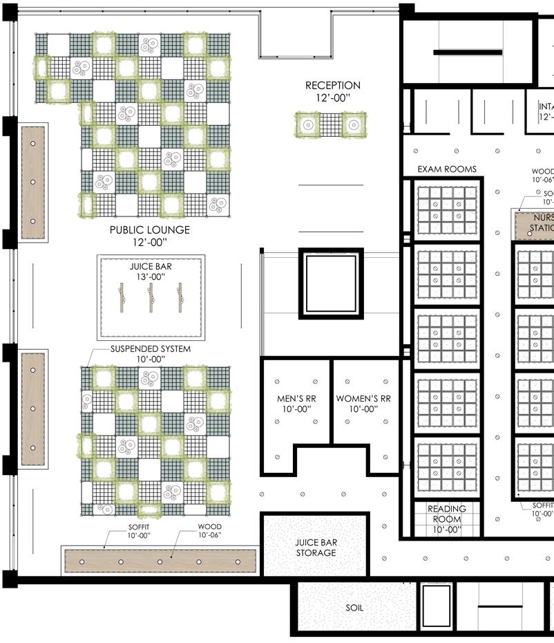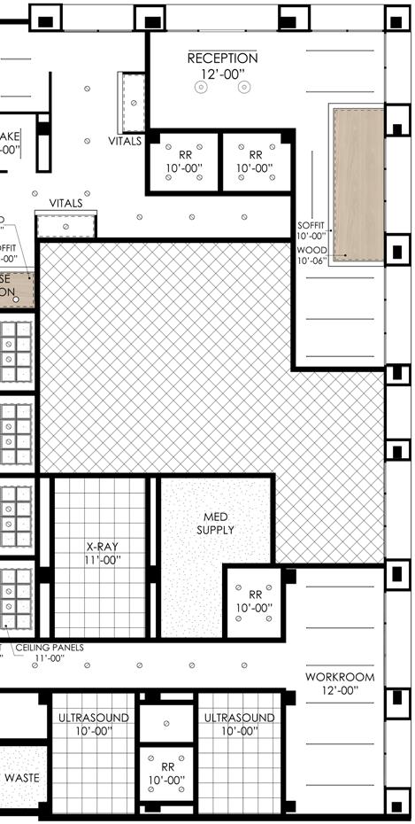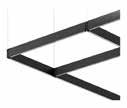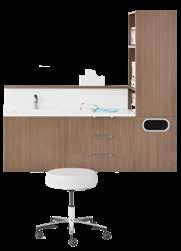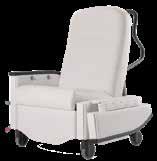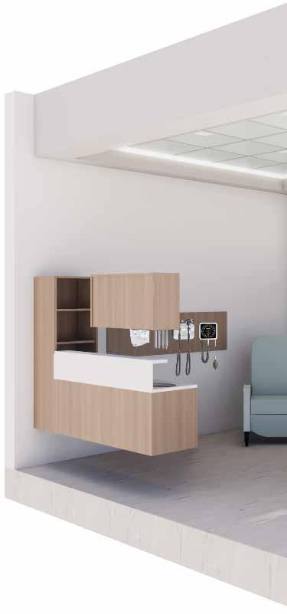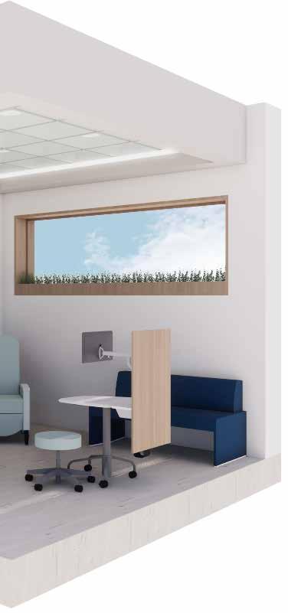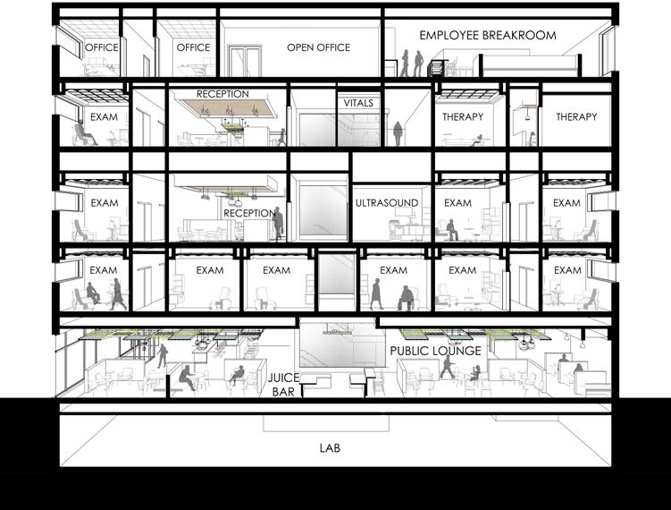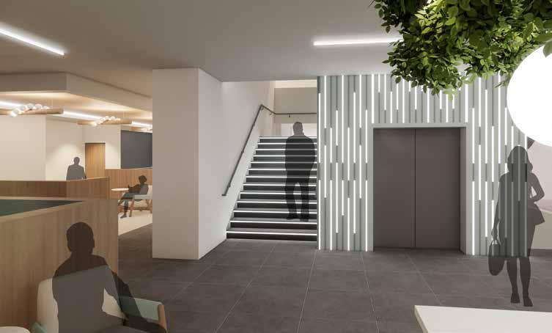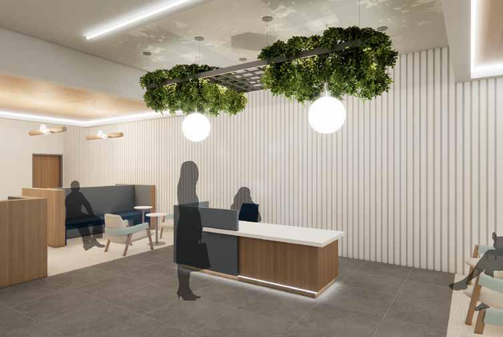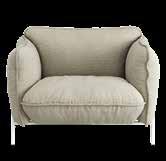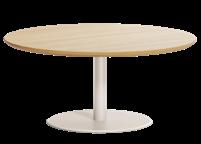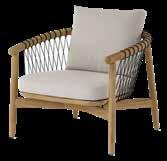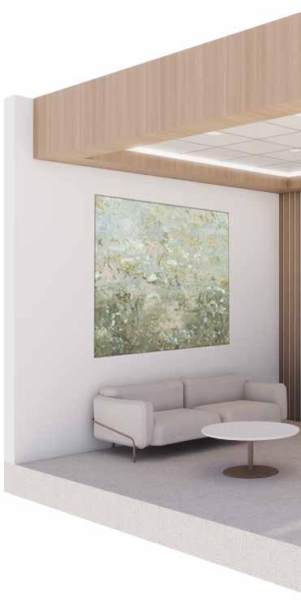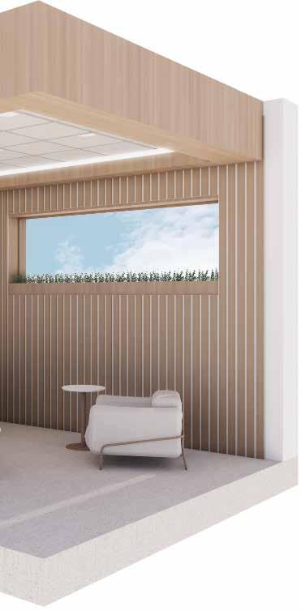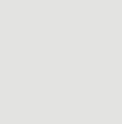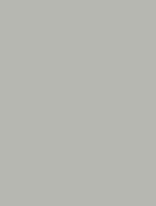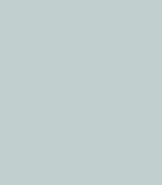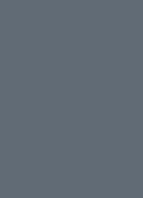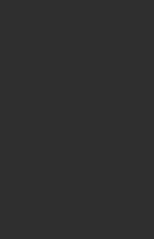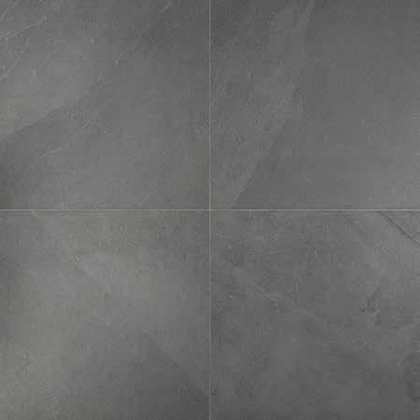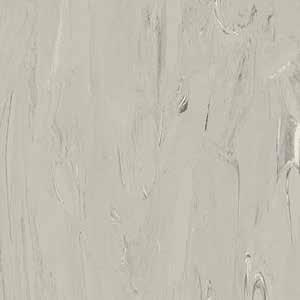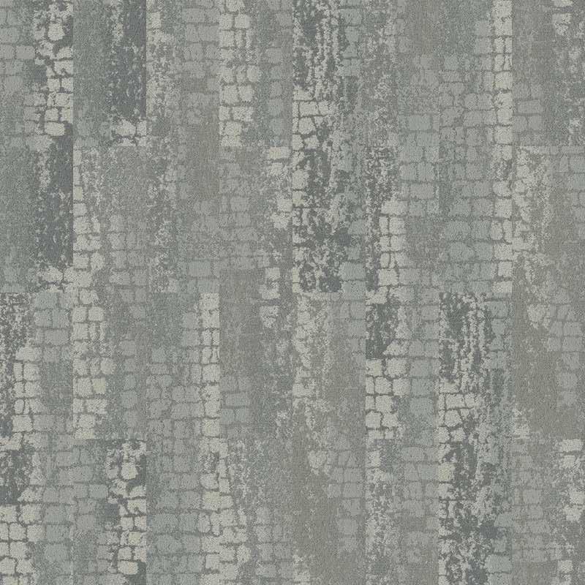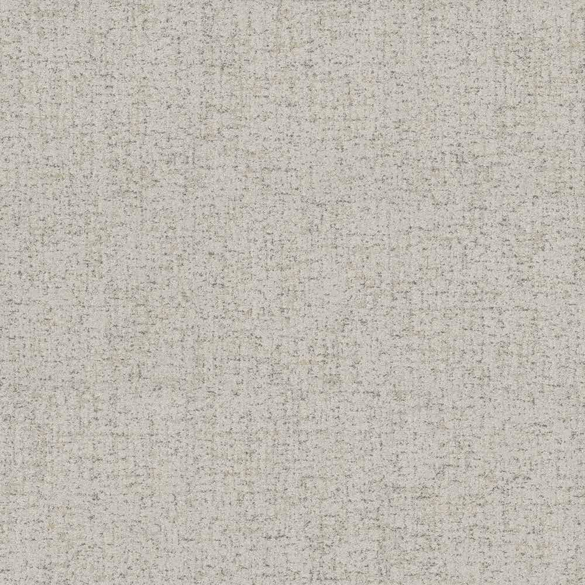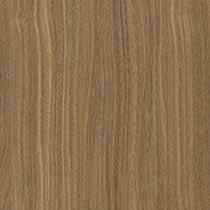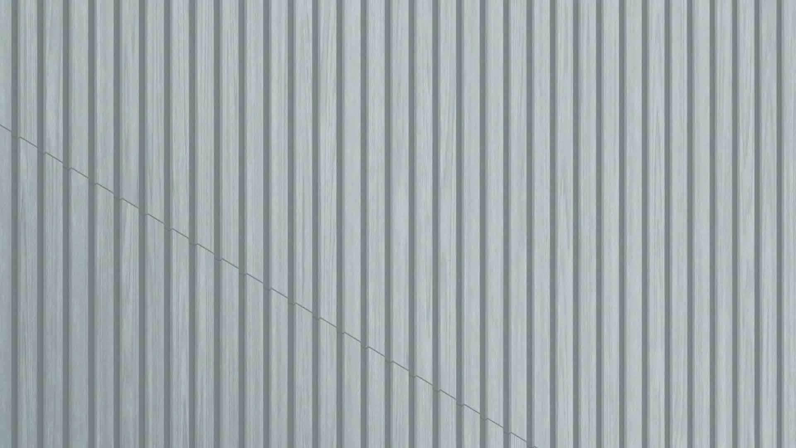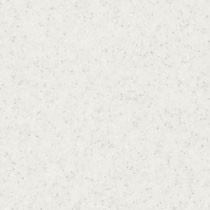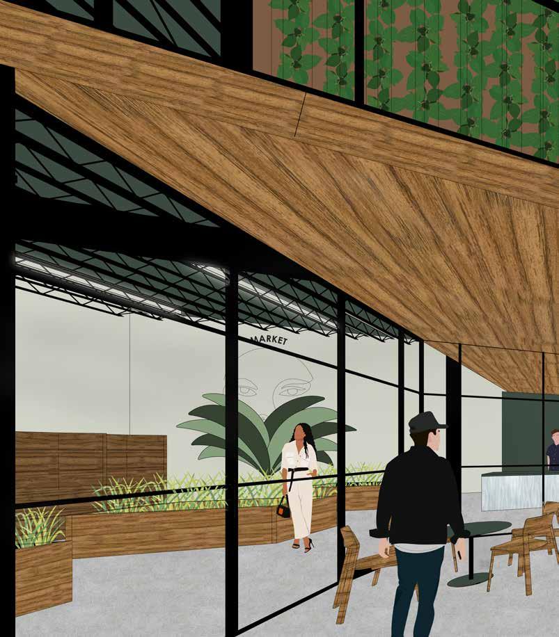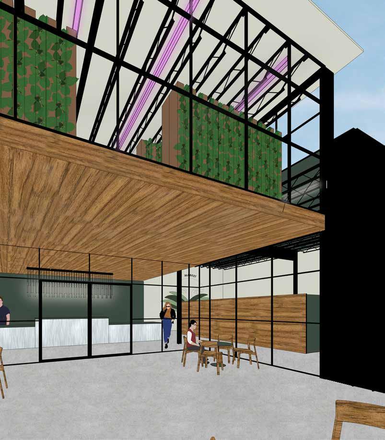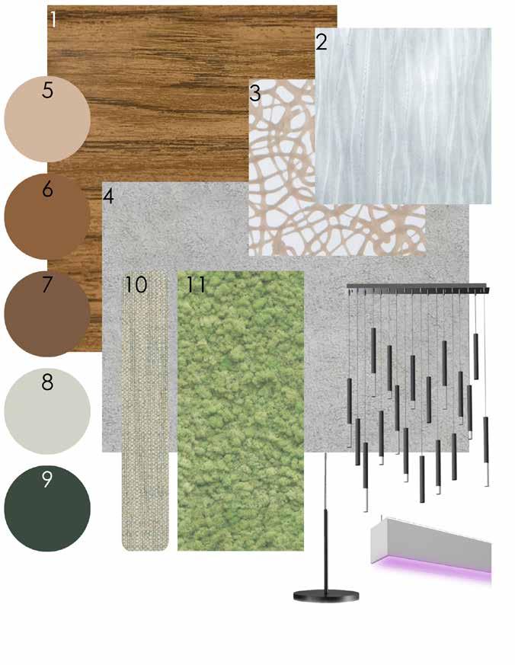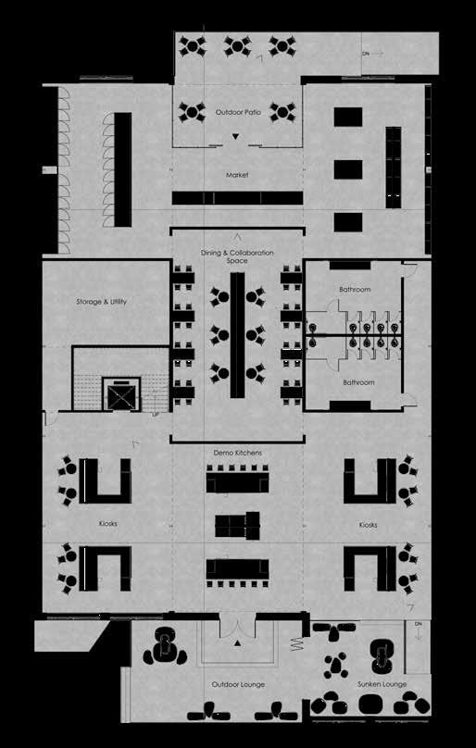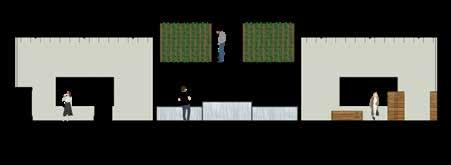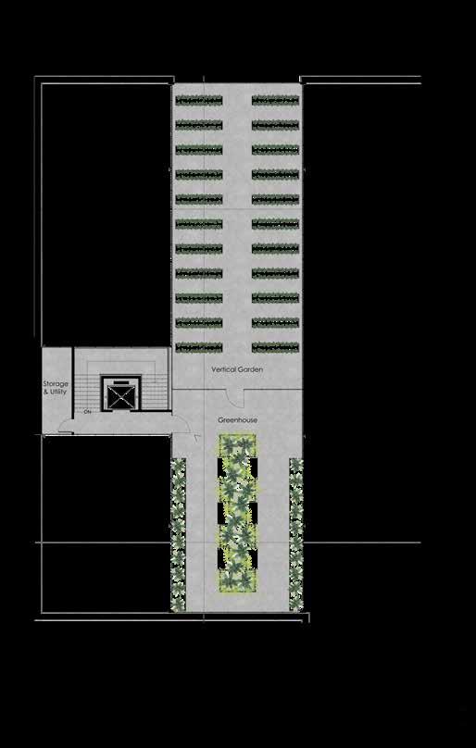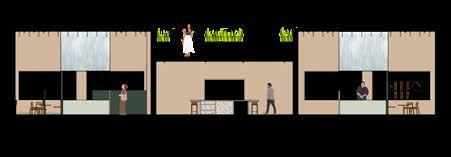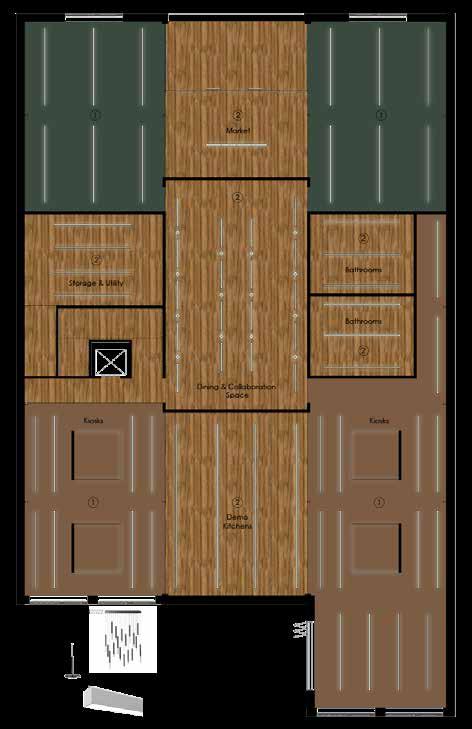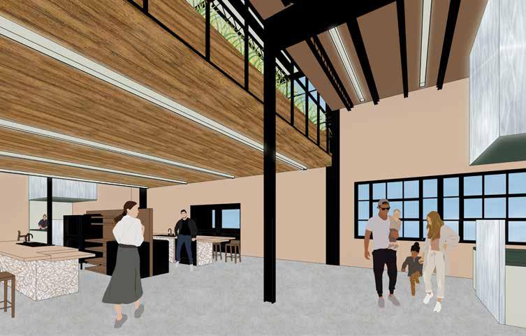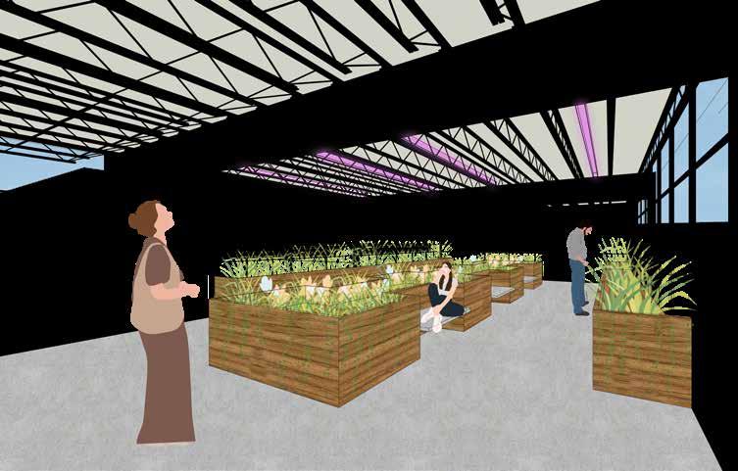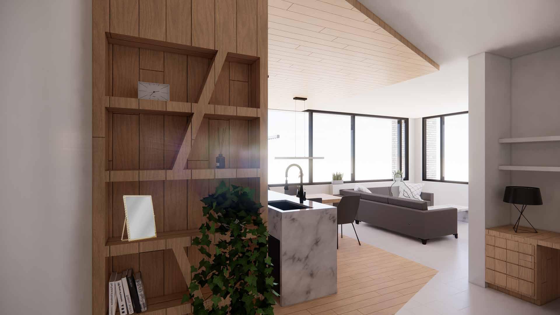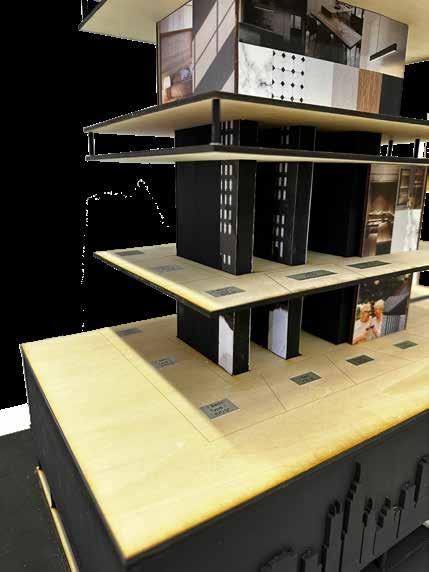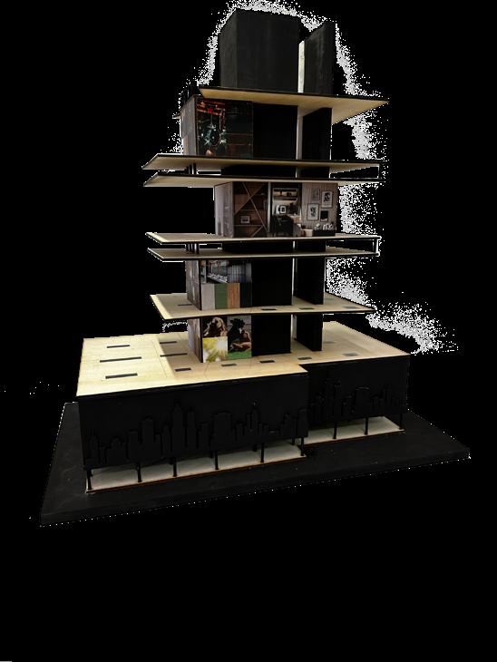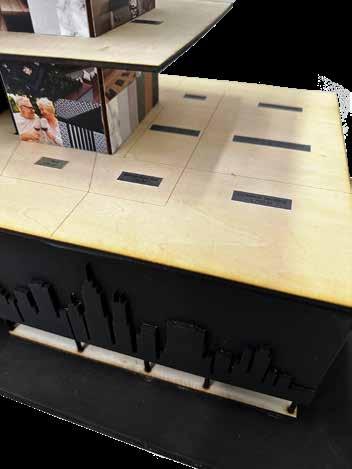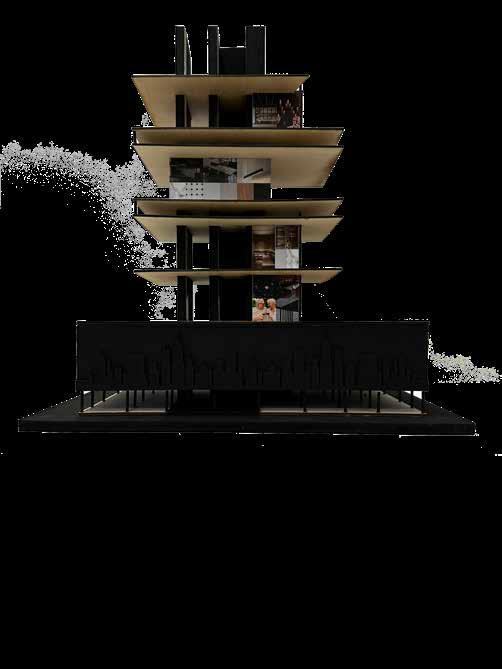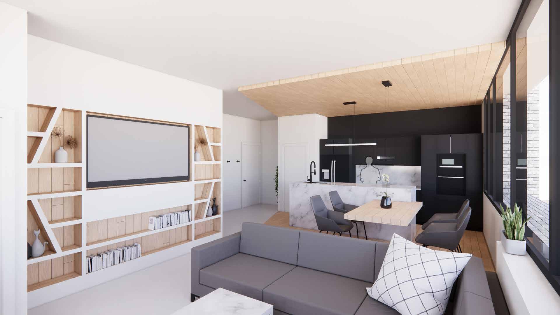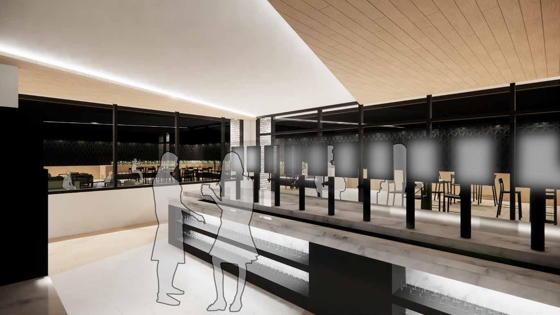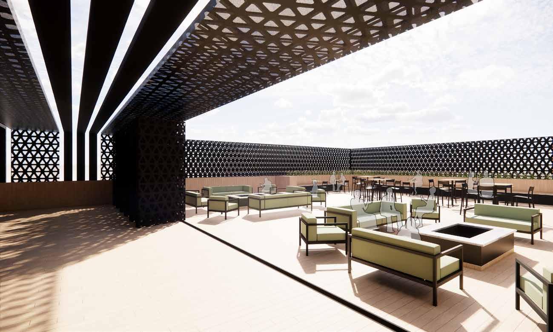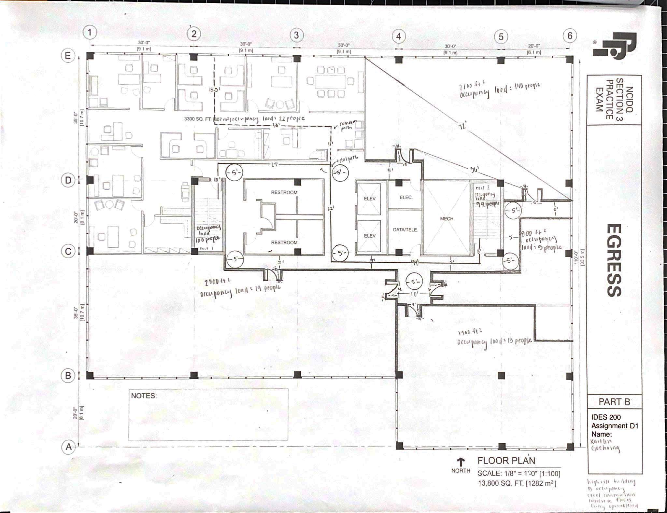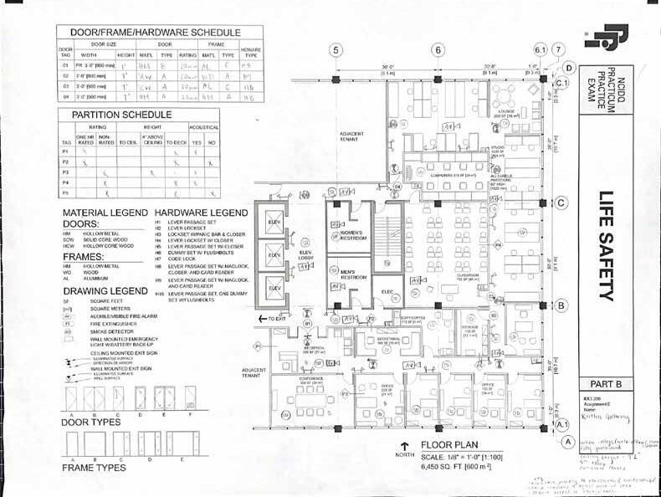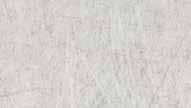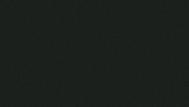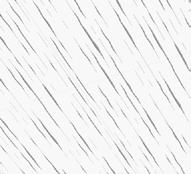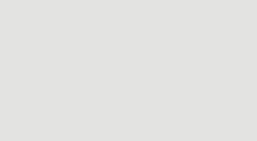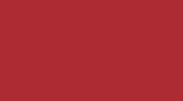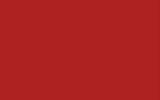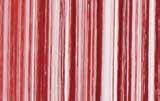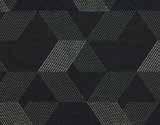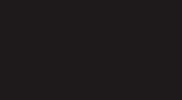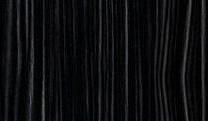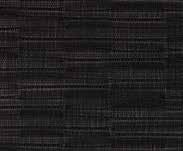LNK -
GOAL. Promote and enhance the overall health and well-being of the Lincoln community and fill the gap of healthcare services in the area by increasing availability of whole person health services.
LOCATION. Lincoln, NE YEAR. Spring 2024
DESIGN CONCEPTS. Five design concepts were developed as a result of research and analysis. These concepts were used to direct design and are used on the floor plans to show what concept each area is achieving.
COMMUNITY HEALTH WELL-BEING
• accessible spaces
• public lounge
• spaces for gathering
• physical health
• materials
• juice bar
• movement & circulation
• mental health
• acoustical control
• ambiance created through lighting & materials
NATURE COMFORT
• human & nature connection
• biophilic design
• sustainable materials
• safe & private spaces
• thermal comfort
• lighting, acoustics, & materials
SITE ANALYSIS. This analysis shows the surrounding site. It looks at existing healthcare services in the area, as well as residences and hotels. These existing conditions informed the programming decisions.
PROGRAM. Six floors were programmed. The below blocking diagrams show the placement and relationship of spaces. These diagrams show the relationship of the existing building with the attached Georgian apartment building.
LAB STORAGE
OUTPATIENT CLINIC
OUTPATIENT
PUBLIC LOUNGE
RECEPTION
JUICE BAR
PUBLIC LOUNGE
MEN’S RR WOMEN’S RR
JUICE BAR STORAGE
RECEPTION
FURNITURE
Manufacturer. Hightower Model. FourCast®2 Chair - 4 Leg Base
Manufacturer. Steelcase Model. Gesture by Steelcase
Manufacturer. OFS Model. Raya Lounge
Manufacturer. Hightower Model. Kona Table, Laptop HeightRound
First Floor RCP - Revit, Illustrator, Photoshop
LUMINAIRE LEGEND
Hightower Suspense Pendant
8” Recessed Can Light Tom Dixon Globe LED Pendant
Fluxwerx Lines Suspended Linear Surface Mount Light
Hollis+Morris Horizontal Willow Pendant
FINISH LEGEND
Gypsum Wallboard Finish Wood
Exposed Structure
Turf Port Acoustic Ceiling Tile
2’ x 2’ Acoustical Ceiling Tile Recessed Cove Lighting
Manufacturer. Steelcase Model. Together Bench by Coalesse
Manufacturer. Herman Miller Model. Mora System
Manufacturer. Herman Miller Model. Physician Stool
Manufacturer. Herman Miller Model. Nemschoff Prísto Recliner
Typical Exam Room - Revit, Enscape, Photoshop
Section Perspective A - Revit, Illustrator, Photoshop
Second Floor Elevator Perspective - Revit, Enscape, Photoshop
Third Floor Reception Perspective - Revit, Enscape, Photoshop
RECEPTION
GROUP THERAPY
SMALL GROUP THERAPY
FURNITURE
Manufacturer. Hightower Model. Continental Lounge Chair
Manufacturer. Hightower Model. Kona Table, Lounge HeightRound
Manufacturer. Herman Miller Model. Crosshatch Outdoor Lounge Chair
RF-1
PL-1 Materials
P-1 Manufacturer. Sherwin Williams Color. Ice Cube, SW 6252
P-2 Manufacturer. Sherwin Williams Color. Gray Clouds, SW 7658
P-3 Manufacturer. Sherwin Williams Color. Tradewind, SW 6218
P-4 Manufacturer. Sherwin Williams Color. Lounge Green, SW 6444
P-5 Manufacturer. Sherwin Williams Color. Granite Peak, SW 6250
P-6 Manufacturer. Sherwin Williams Color. Tricorn Black, SW 6258
TLF-1 Manufacturer. Tile Bar Pattern. Fordham 24x24 Tile Color. Nero
RF-1 Manufacturer. nora by Interface Pattern. noraplan dariva™ Color. Cottonwood, 7162
CPT-1 Manufacturer. Shaw Contract Pattern. Surround Tile Color. Storm Cloud, 17597
CPT-2 Manufacturer. Shaw Contract Pattern. Grit Tile Color. Marble, 84100
PL-1 Manufacturer. Wilsonart Pattern. Woodgrains™ Color. Carson Walnut, 8257
AWP-1 Manufacturer. Turf Pattern. Slat Color. Light Grey
UP-1 Manufacturer. Carnegie Pattern. Xorel Nebula Color. 20
UP-2A Manufacturer. Designtex Pattern. Silicone Level Color. Stream, 3052-406
UP-2B Manufacturer. Designtex Pattern. Silicone Level Color. Topiary, 3052-503
UP-2C Manufacturer. Designtex Pattern. Silicone Level Color. Dive, 3052-409
SS-1 Manufacturer. Wilsonart Pattern. Soild Surface Color. Powder White, 9230SS
Entrance Perspective - Revit, Photoshop
A GREENER YOU
THE FUTURE OF NATURE INTEGRATION IN THE URBAN INTERIOR
GOAL. Create an experience in the urban interior to enhance awareness, knowledge, access, and opportunities for meaningful connection to nature for under-resourced populations.
LOCATION. Lincoln, NE YEAR. Fall 2022
CONCEPT. This project creates a community space within the downtown Lincoln area. The design includes the following spaces: Food Hall/Kiosks, Demo/ Commissary Kitchen, Market/Retail Space, Co-working Space, Hydroponics/ Greenhouse, Casual Dining, Restrooms, and Auxiliary Spaces as needed. In combining these programs an interactive and inviting space was created. In order to execute this many strategies were used. Biophilic design was used to enhance users’ awareness of the benefits of nature and healthy environments. Materials, volumes, and thresholds delineate various programs and functions within the space.
Market
Bathrooms
Dining & Collaboration
Utility
Sunken Lounge
Kiosks & Demo Kitchens
Greenhouse
Blocking Diagram - Revit, Illustrator
MATERIALS. The material pallet for this project uses biophilic design to enhance the user’s connection to nature. Natural materials such as wood and moss all for a direct connection to natural elements, which other materials were inspired by the natural world. Colors, patterns, and textures in the pallet pull in themes of nature. Some of these materials reference water, dirt, grass, and wind. Organic compositions and green and brown hues are primarily used for this.
1. Wood
2. 3 Form 1
3. 3 Form 2
4. Concrete
5. Paint 1
6. Paint 2
7. Paint 3
8. Paint 4
9. Paint 5
10. Upholstery
11. Moss Wall
Section A - Revit, Photoshop
First Floor Plan - Revit, Photoshop
Second Floor Plan - Revit, Photoshop
Section B - Revit, Photoshop
Reflected Ceiling Plan - Revit, Photoshop
Section C - Revit, Photoshop
Greenhouse Perspective - Revit, Photoshop
Kiosk and Demo Kitchen Perspective - Revit, Photoshop
GOAL. Re-activate vacated urban interiors of a “typical” high-rise structure into a mixed-use proposal that addresses issues and needs in housing and public/community-based programming.
LOCATION. Unknown YEAR. Spring 2023
MATERIALS. The materials and finishes chosen for this project serve as a connection between the units and community spaces. Neutral and light materials are used in the units to allow tenants the opportunity to personalize their space. Durable and cleanable materials were chosen to allow for many years of use without replacement. These same materials are used in the community spaces, with the addition of patterns, textures, and green hues. These additional finishes provide variety and aid in wayfinding.
1. Wood
2. Metal Screen
3. Marble
4. Concrete Tile
5. Floor/Wall Tile
6. Paint 1
7. Paint 2
8. Paint 3
9. Upholstery
COMPREHENSIVE STORY TELLING DEVICE.
This model describes the layers and multifaceted experiences and intentions that are embedded in the entire project. This includes describing unit layout, unit types, community spaces, users, events, and experiences. Assets from the research, schematic design, and design development phases were used to complete this device.
Section A - Revit, Photoshop
Residential Units Floor Plan - Revit, Photoshop
Section B - Revit, Photoshop
Section C - Revit, Photoshop
Community Space Floor Plan - Revit, Photoshop
Section A - Revit, Photoshop
Section B - Revit, Photoshop
Tap Bar
Section C - Revit, Photoshop
Beverage Bar Perspective - Revit, Enscape, Photoshop
Section D - Revit, Photoshop
Outdoor Patio Perspective - Revit, Enscape, Photoshop
Occupancy & Egress Exercise - Hand Drawing, Referenced IBC 2018
OCCUPANCY, EGRESS, & FINISH SCHEDULES
GOAL. Various exercises show knowledge of the technical side of interior design. Components including egress, occupancy, accessibility, and technical specifications were studied and applied throughout school.
YEAR. Fall 2021 to Spring 2024
Life Safety Exercise - Hand Drawing, Referenced IBC 2018
OBJECTIVE. Existing conditions and space requirements were given. The task was to use the given plan and information to complete the following
• complete the door/frame/hardware schedule
• complete the partition schedule
• draw life safety equipment including: exit signs, smoke detectors, fire extinguishers, emergency lights, and A/V fire alarms
Board - InDesign
COLOR: Black Pearl
YARN CONTENT: Antron®®Legacy™
DYE METHOD: COLORCAST™
INSTALLATION METHOD: Monolithic
NUMBER: 8ALT4 COLOR: Cobra Quest
YARN CONTENT: Antron®®Lumena
DYE METHOD: Solution Dyed
INSTALLATION METHOD: Monolithic
Portion of Finish Specification Schedule - Excel
OBJECTIVE. The task was to create a finish package for the redesign of the Wick Alumni Center on UNL’s campus. The assignment included selecting finishes and creating a finish schedule to accompany the finish board.
@kaitlingoe_ides Kaitlin Goehring
