Wu
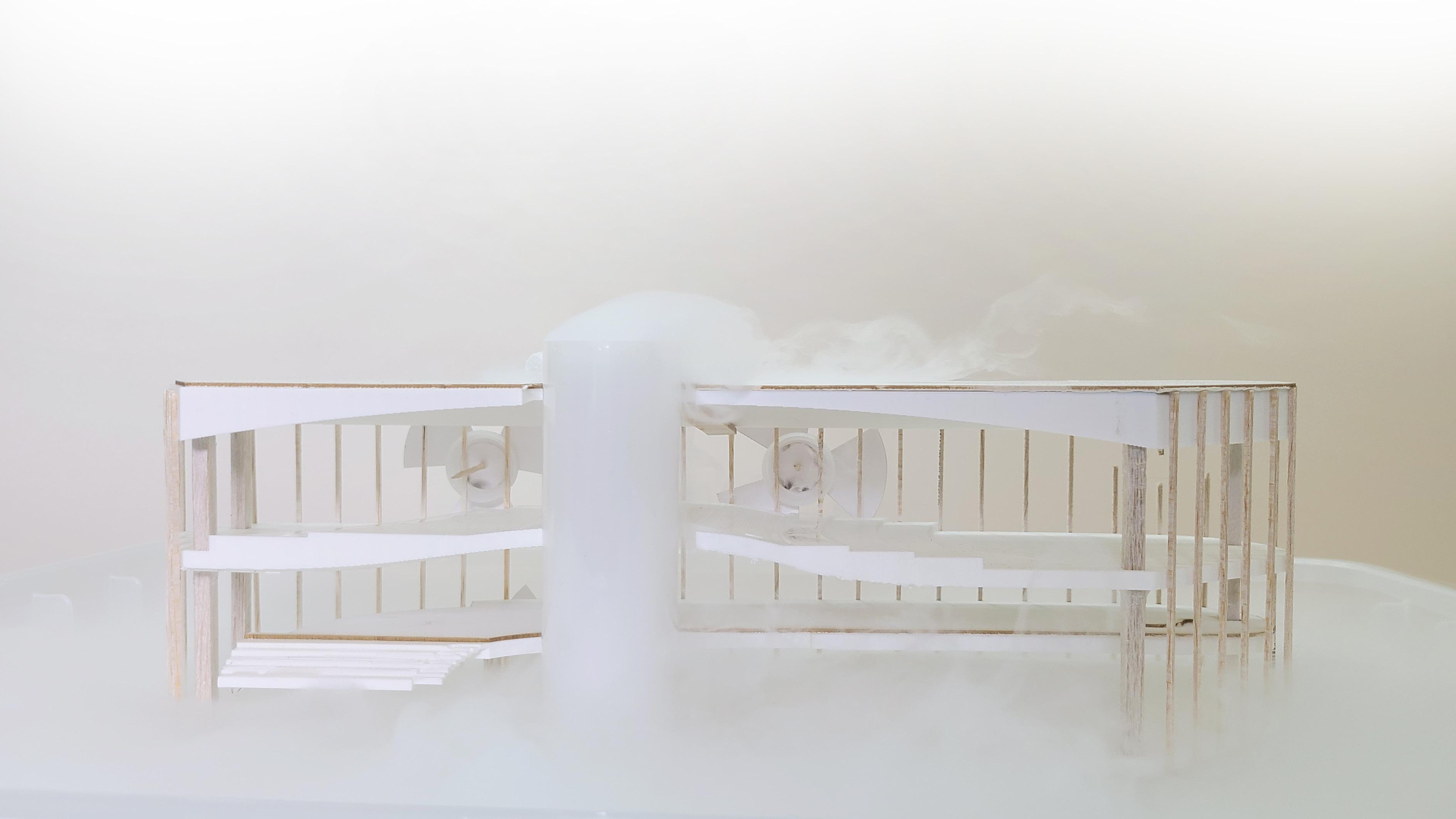
Kailuan
P R O T O F L O I 2021 - 2024
CONTENTS
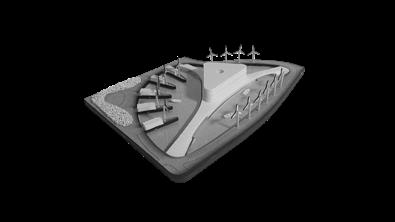

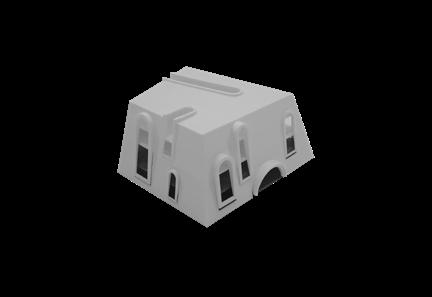

THE BREEZE
AU 2023
P4 - P15
SPIRAL OF GREEN
SP 2023
P16 - P25
NEO - TRADITIONAL
SP 2023
P26 - P33
BLIND SCHOOL
AU 2022
P34 - P41

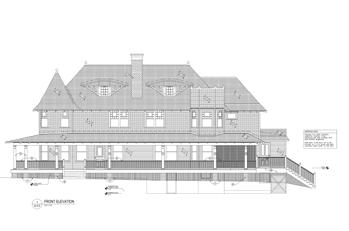
WOUNDED MASS
AU 2021
P42 - P46
PROFESSIONAL WORKS
2023-2024
P47 - P51
The Breeze
Instructor: Marta Nowak
Columbus, US
AU 2023
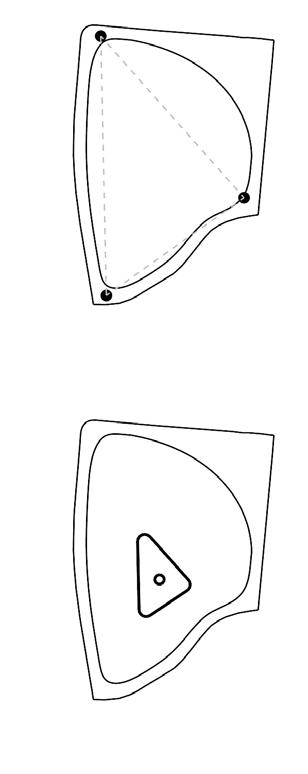

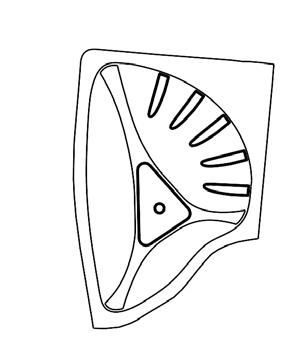
The project responds to the need for frequent communication/collaboration in the modern offices and redefines architectural transparency by introducing fog as a building material, thus achieving an open, flexible, and transparent workspace.
An artificial lake is built on the site to support the building’s fog system. The building is located at the center of the lake with three bridges connecting it to the three major traffic intersections around the site. Five piers are incorporated for additional public programs. A series of wind turbines are installed around the lake to provide wind flow and assist the fog reactions happening inside the building,
A central pumping system penetrates the building and extracts the lake water from the bottom to the top and dissipates the water vapors to several locations in the process. These locations are designed with different features to interact with the water vapor utilizing natural phenomena such as advection fog, radiation fog, and steam fug, eventually forming fog walls at desired locations.
4
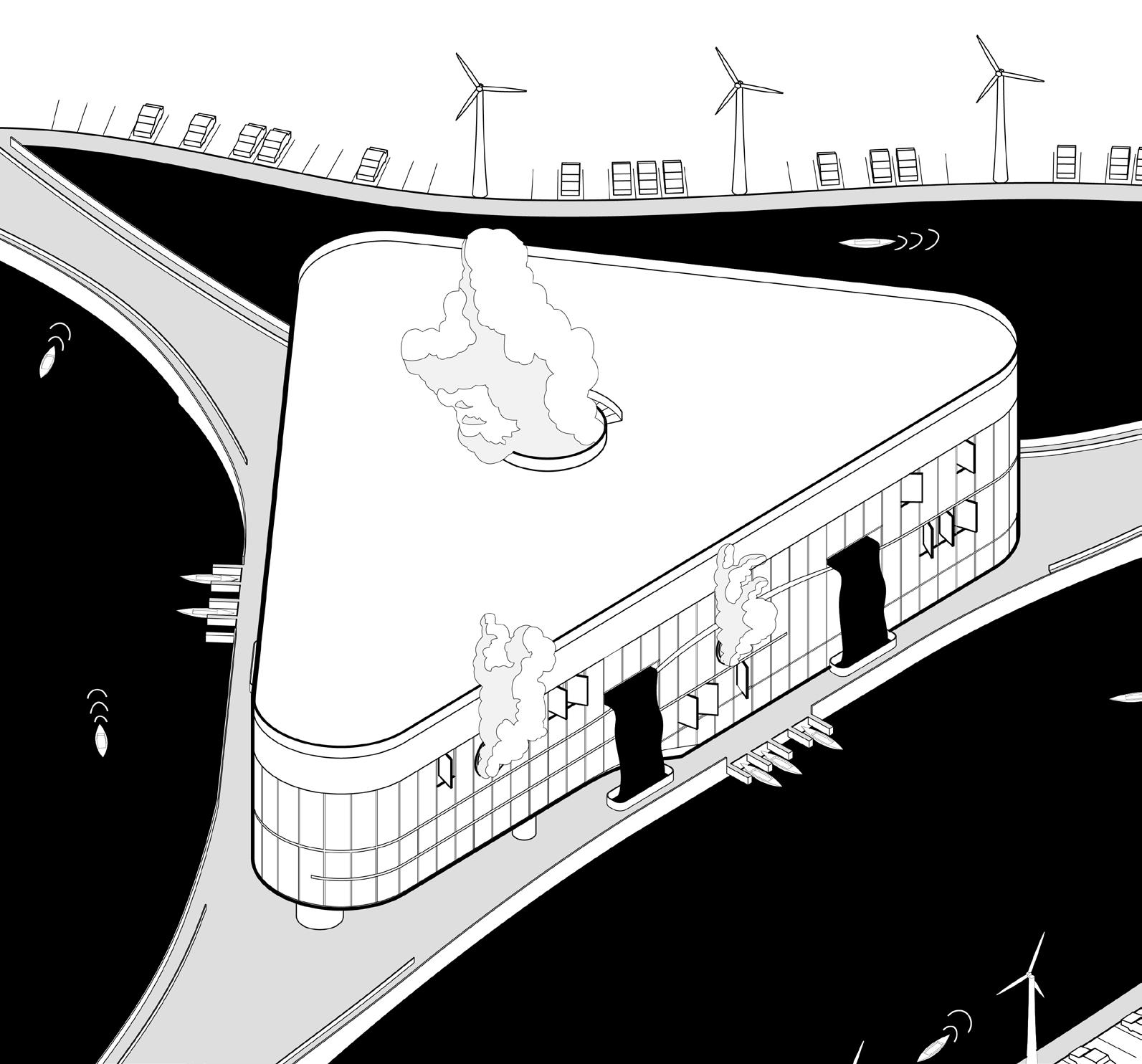
5
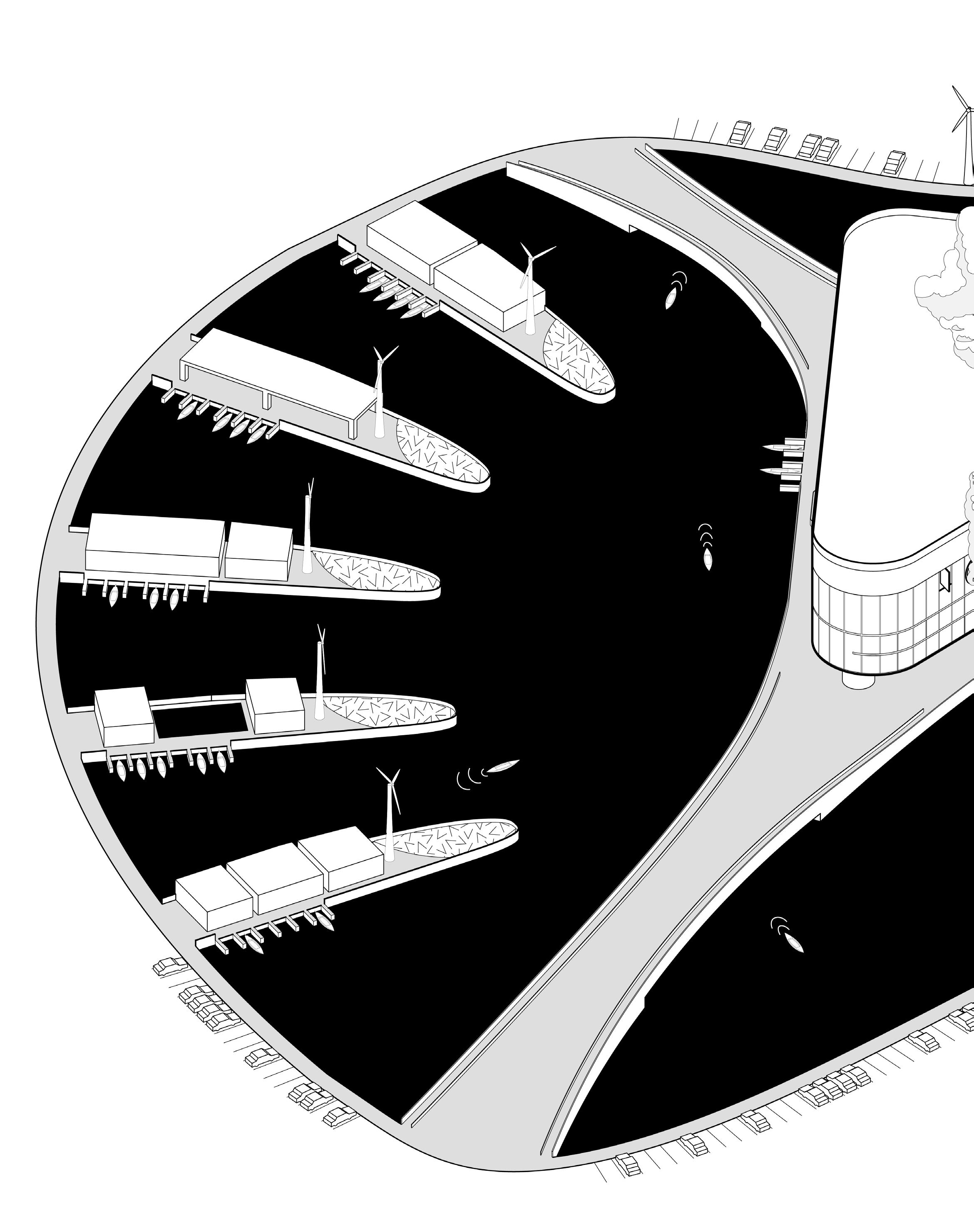
6
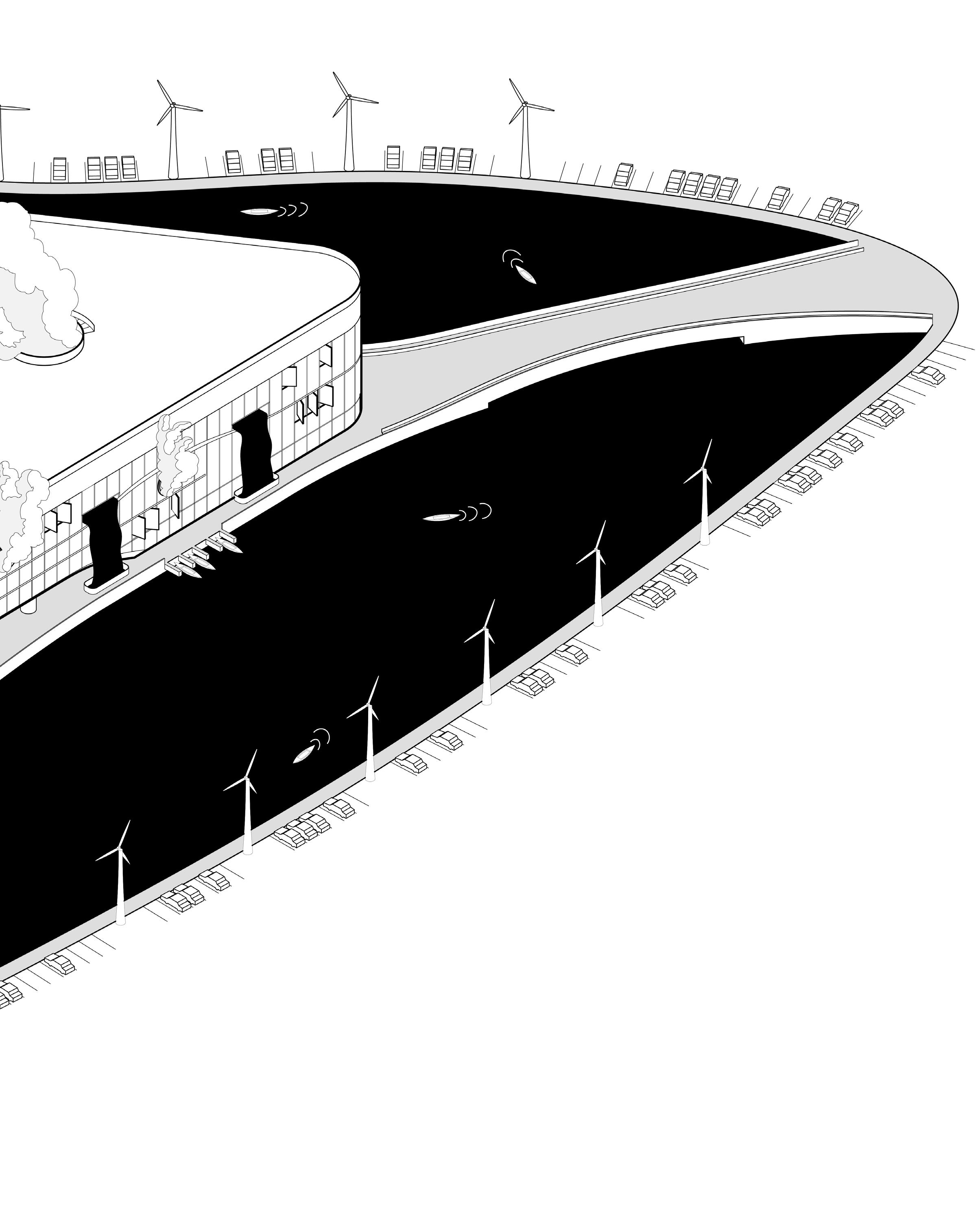
7
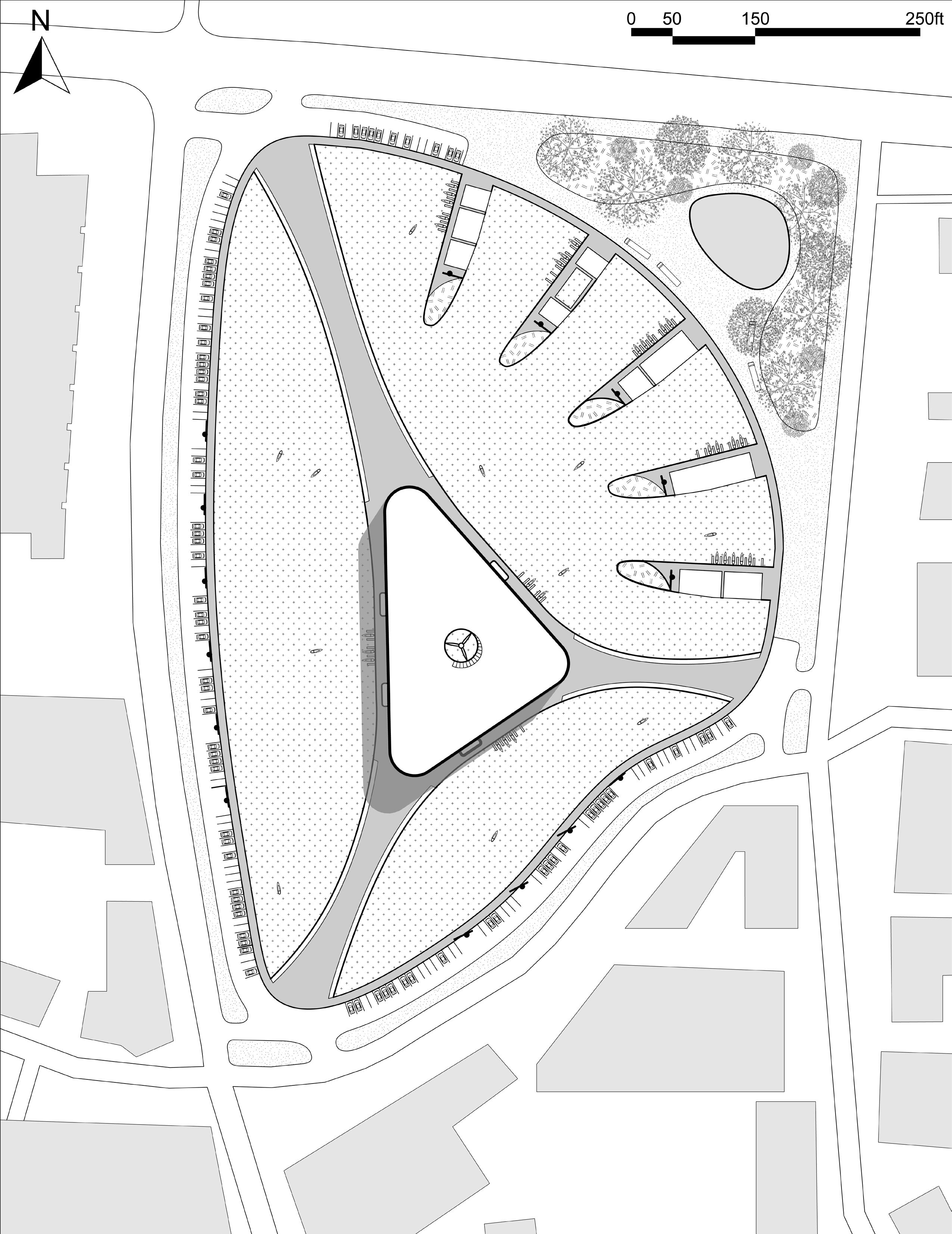
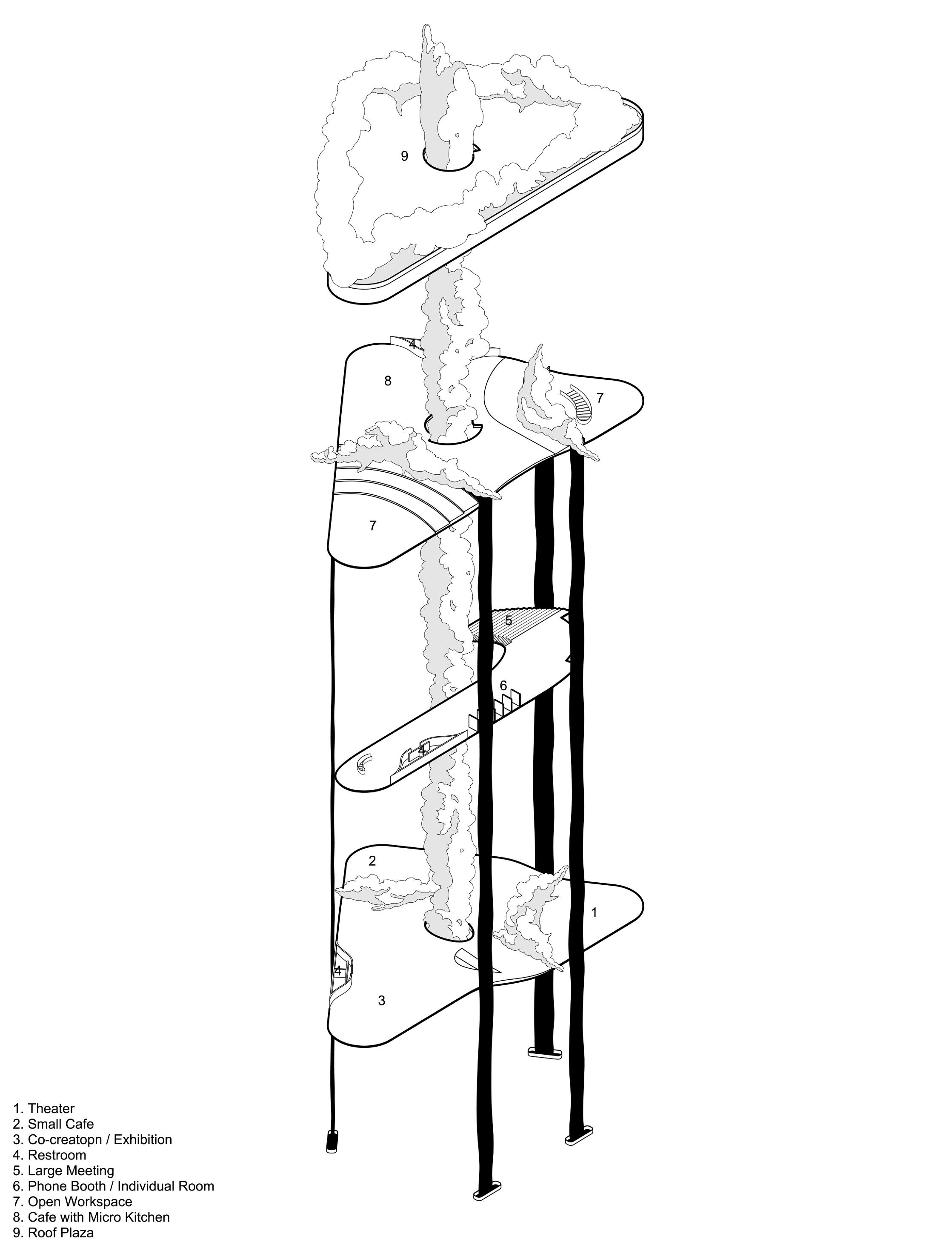
9

10
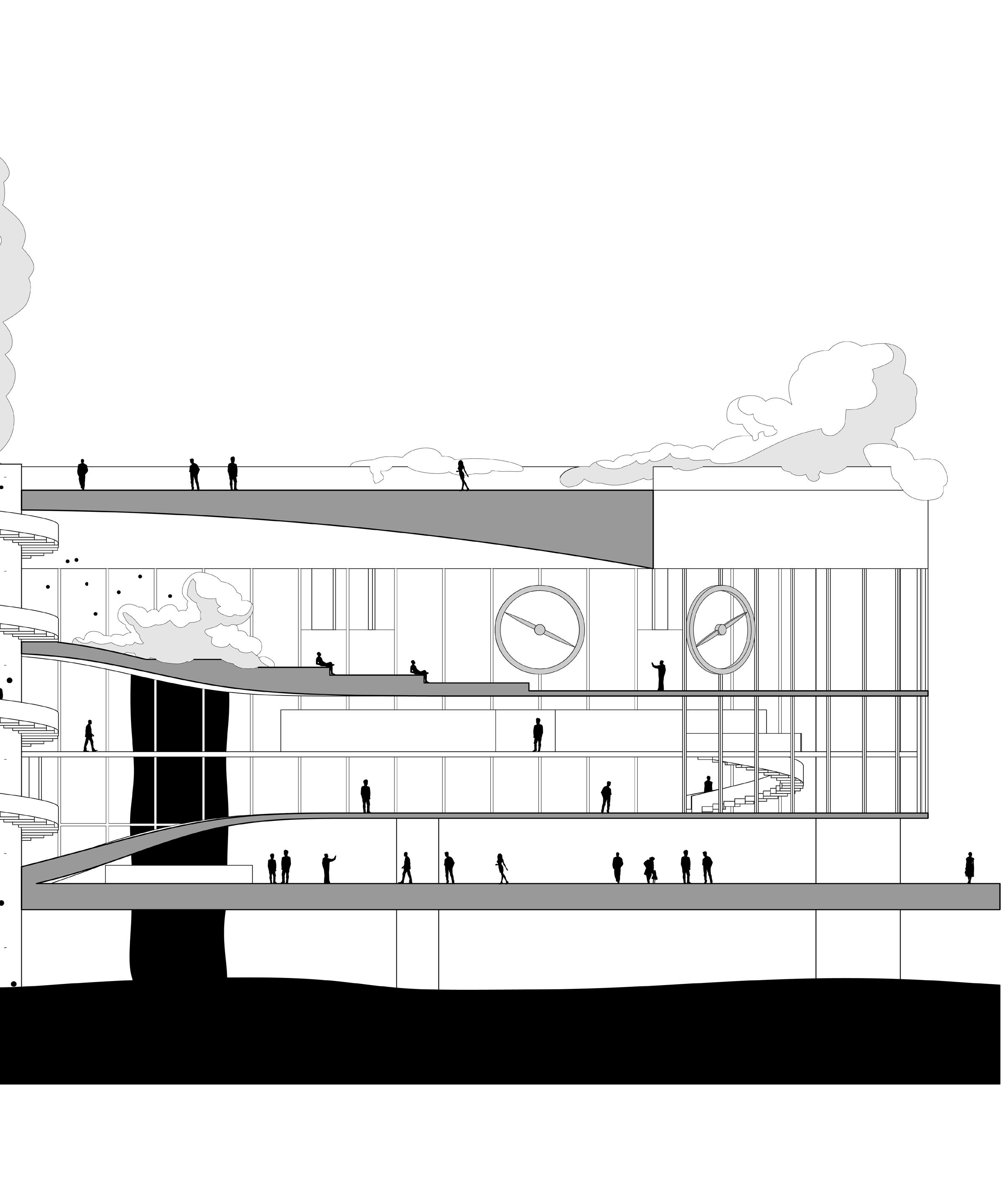
11
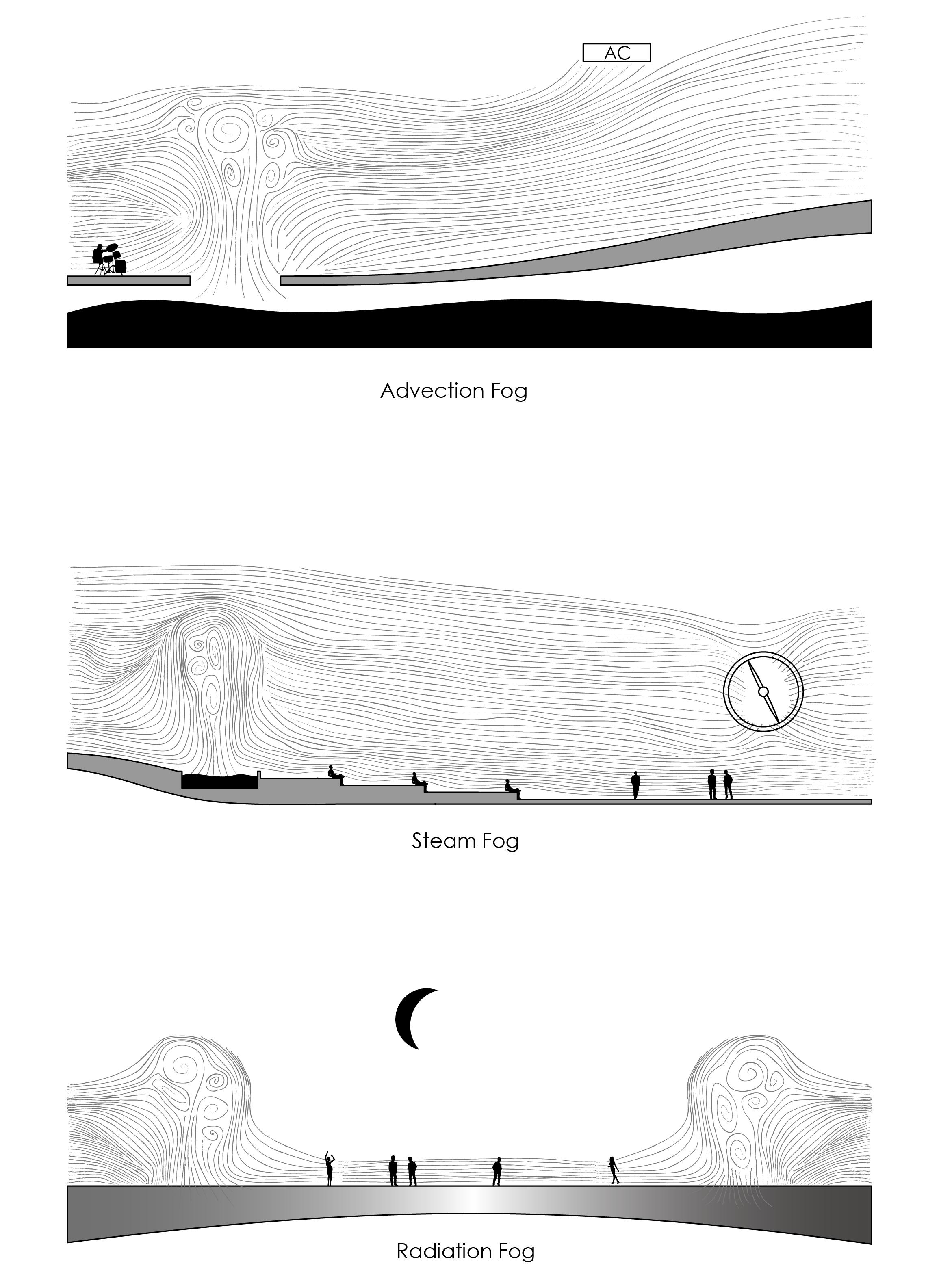
12
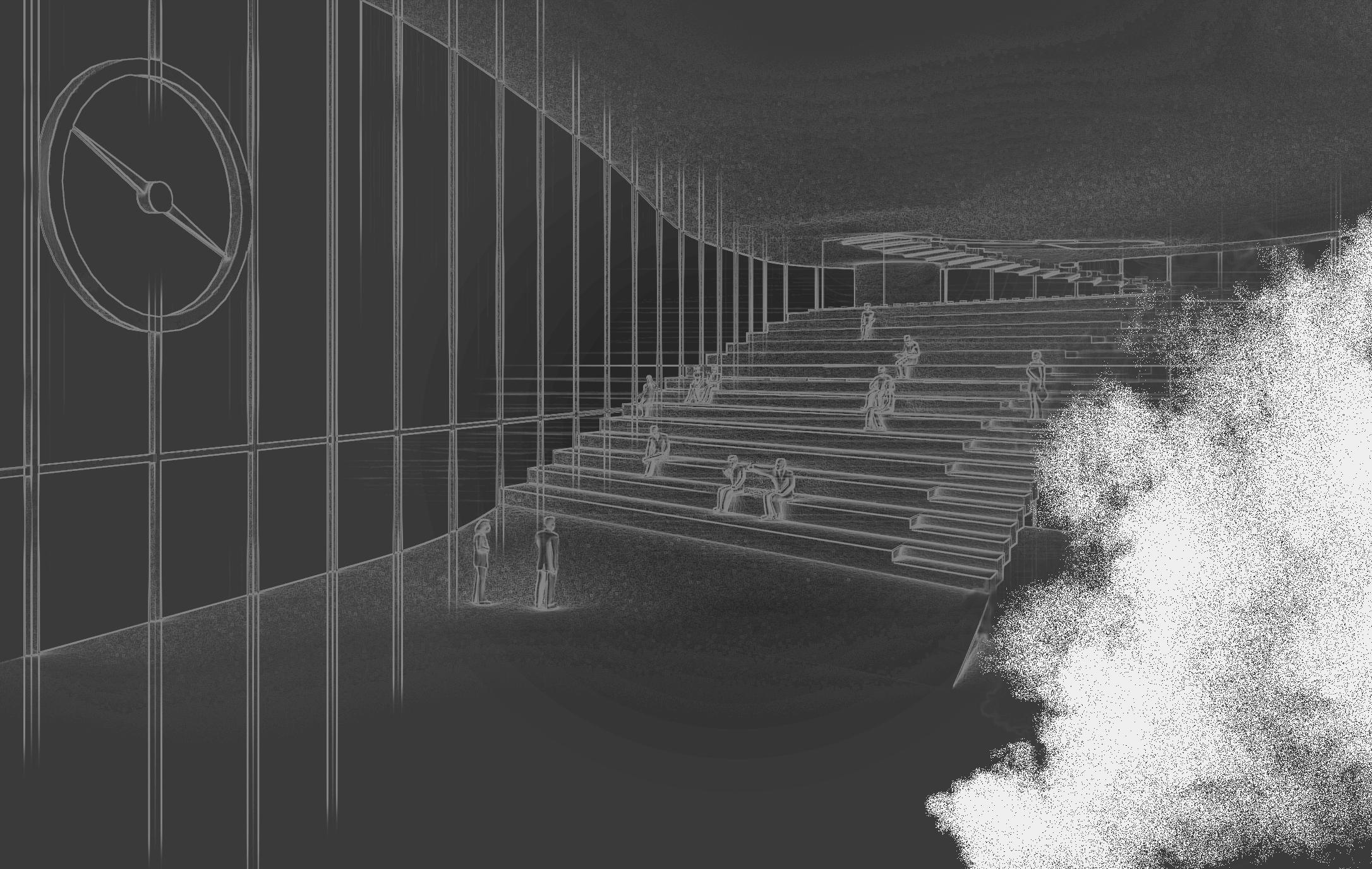
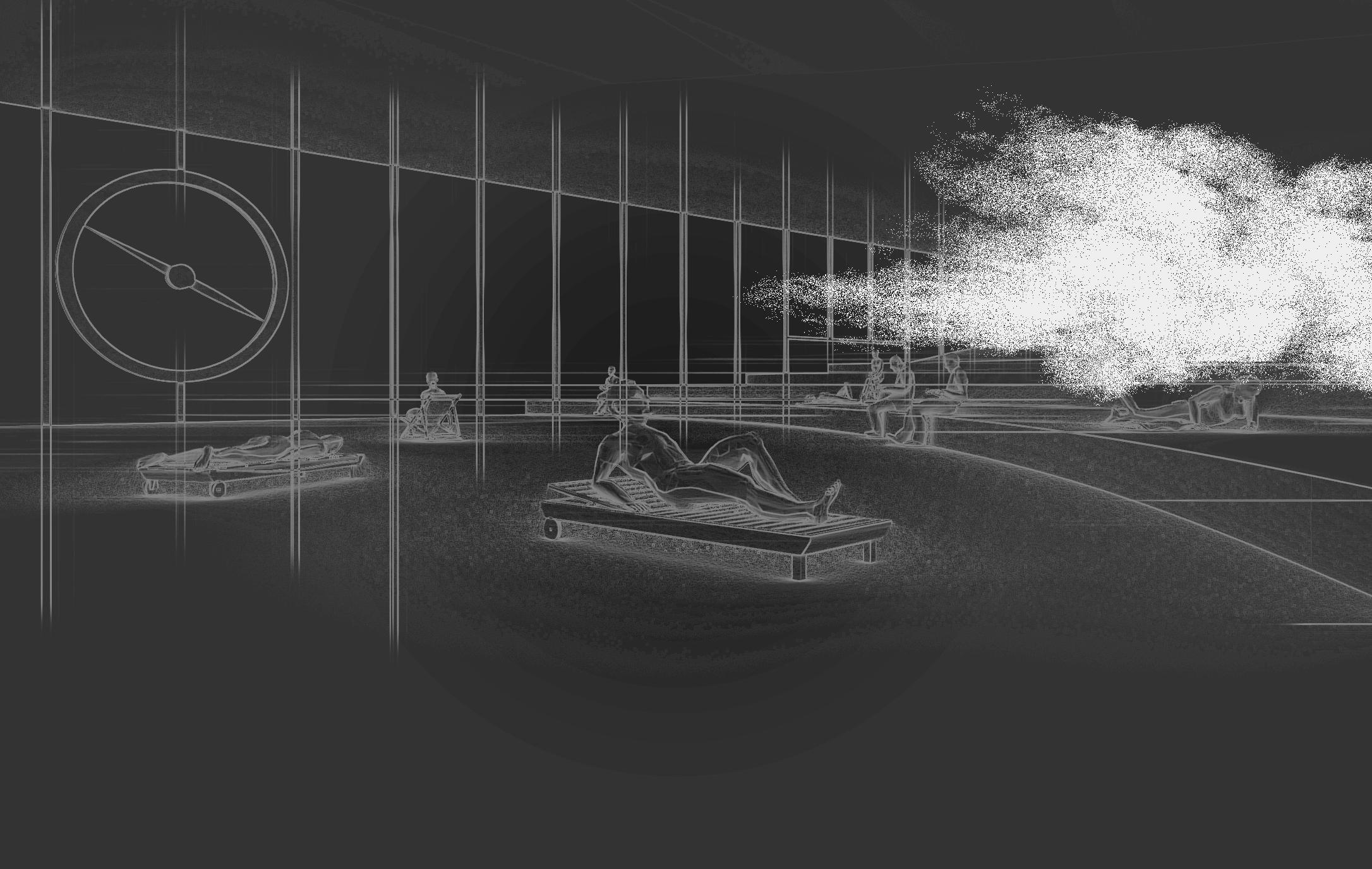
13
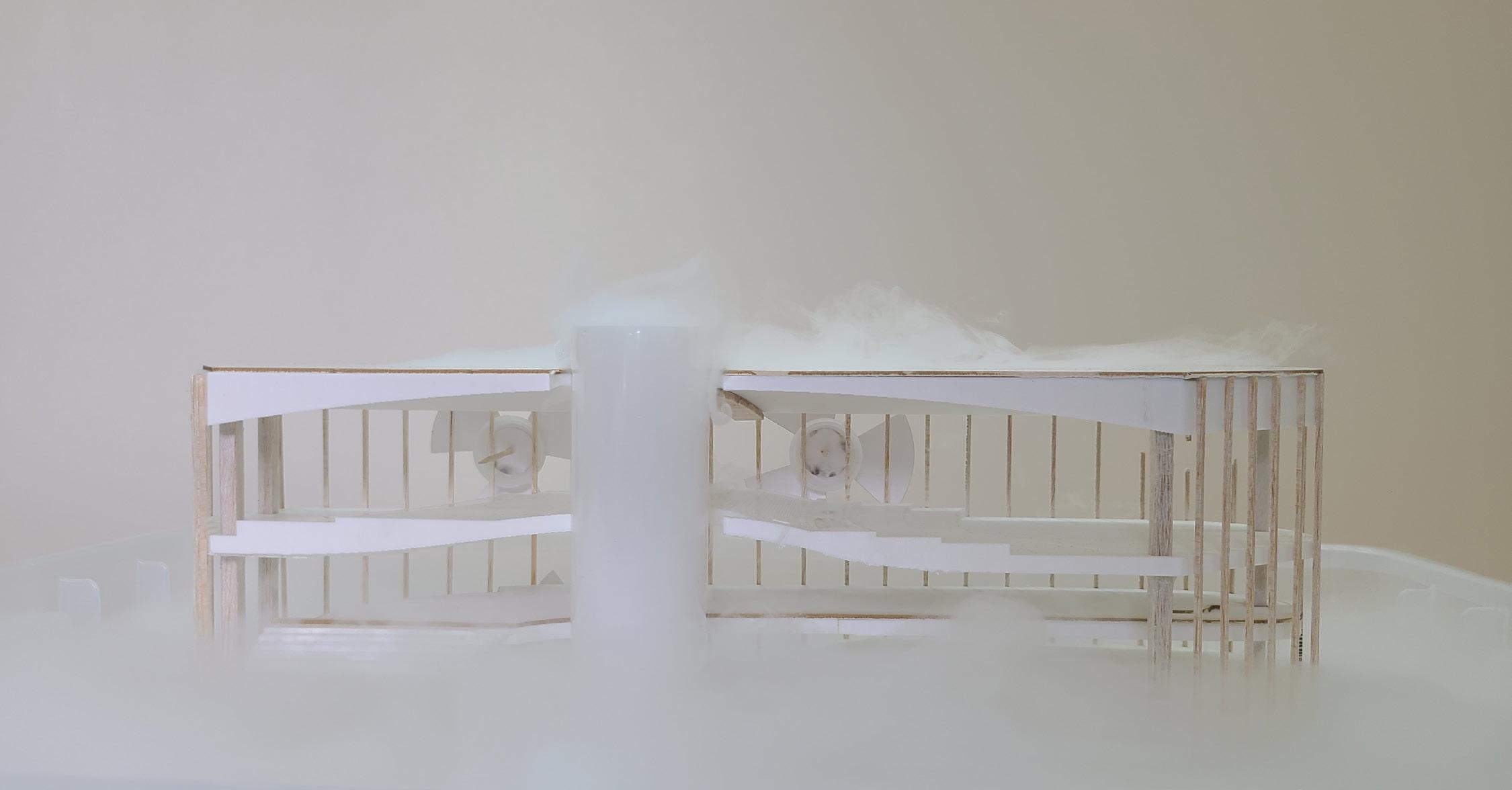
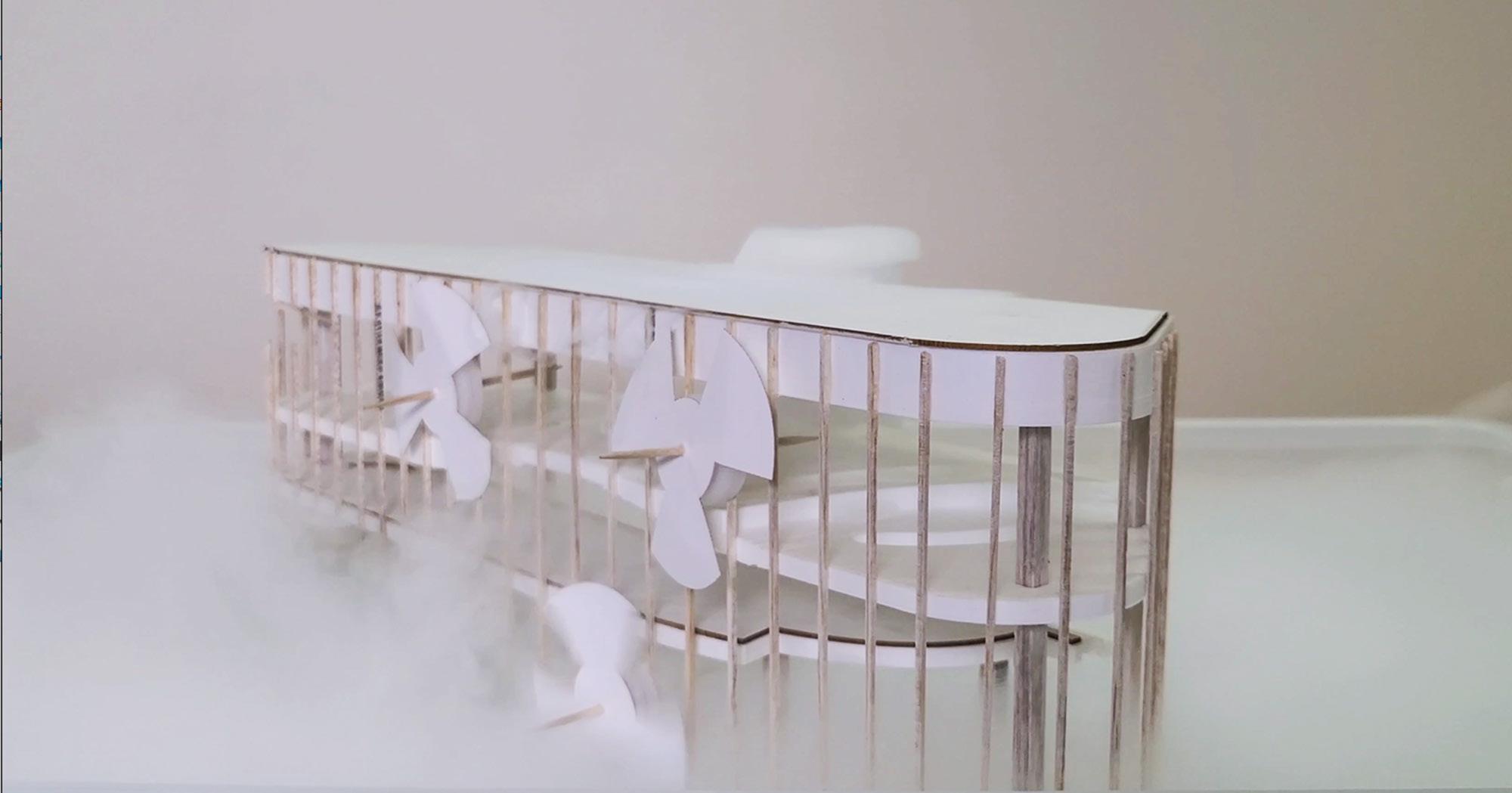
14
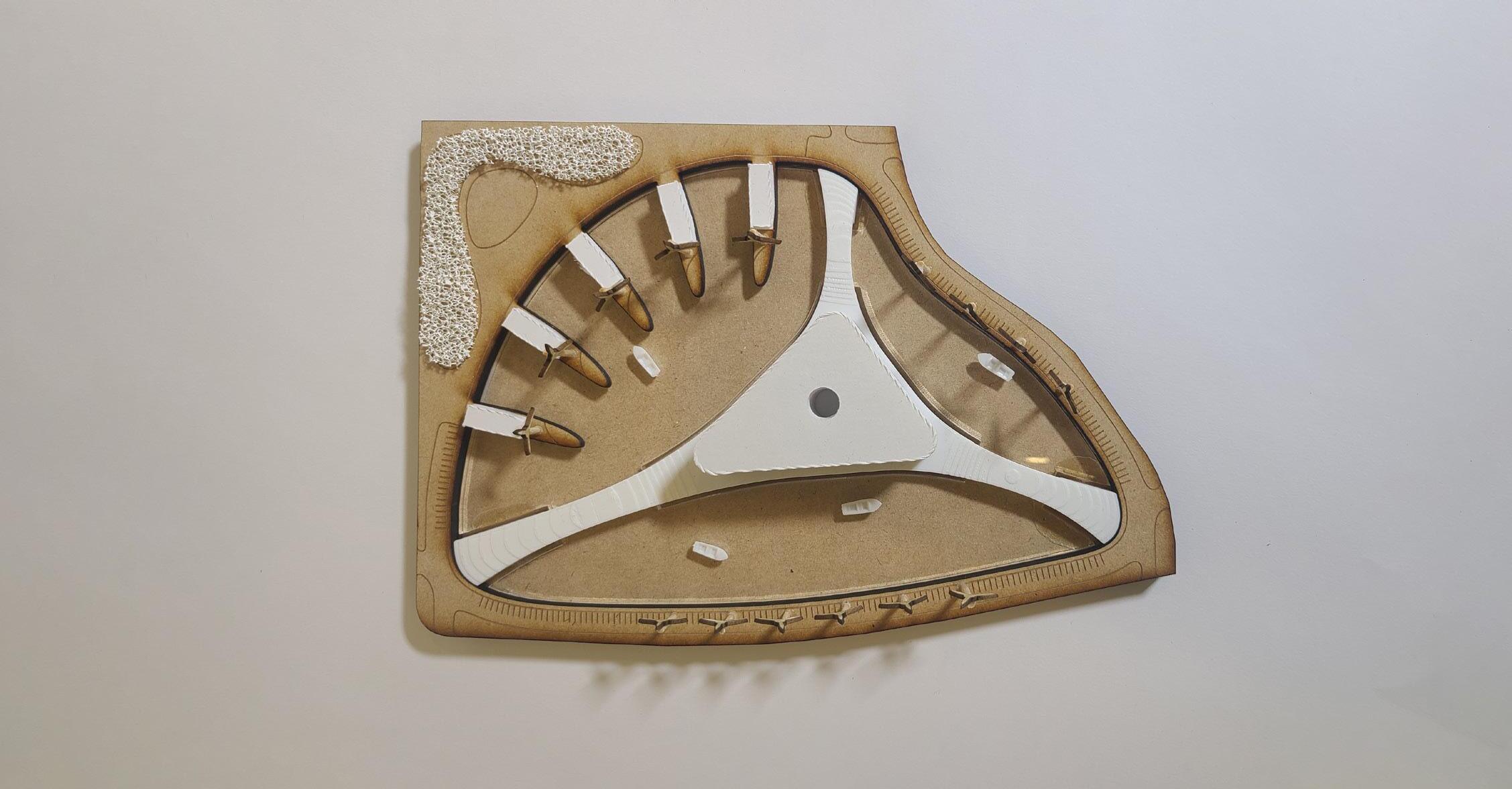

15
Spiral of Green
Instructor: Michael Baumberger
Columbus, US SP 2023

This high-rise project challenges the concept of the conventional hotel buildings and offers the resident an interactive experience with not only the building but other residents as well.
The building starts with a two-story plinth at the ground floor with programs including malls and retail stores to attract the public. The hotel body starts above the plinth, featuring 32 residential floors and a ball room with roof garden at top. Residents can travel between floors through the central elevator at the core, but are more encouraged to navigate the building along the spiral procession that is attached around the facade. The procession is installed with a continuous green space to form a visual connection with the Bicentenial Park located next to the building for more public attraction.
Every three residential floors is incorporated with a shared platform that is connected to the spiral and help with the formation of small communities among the residents with programs unique to each platform such as swimming pool, dining, and music hall.
16
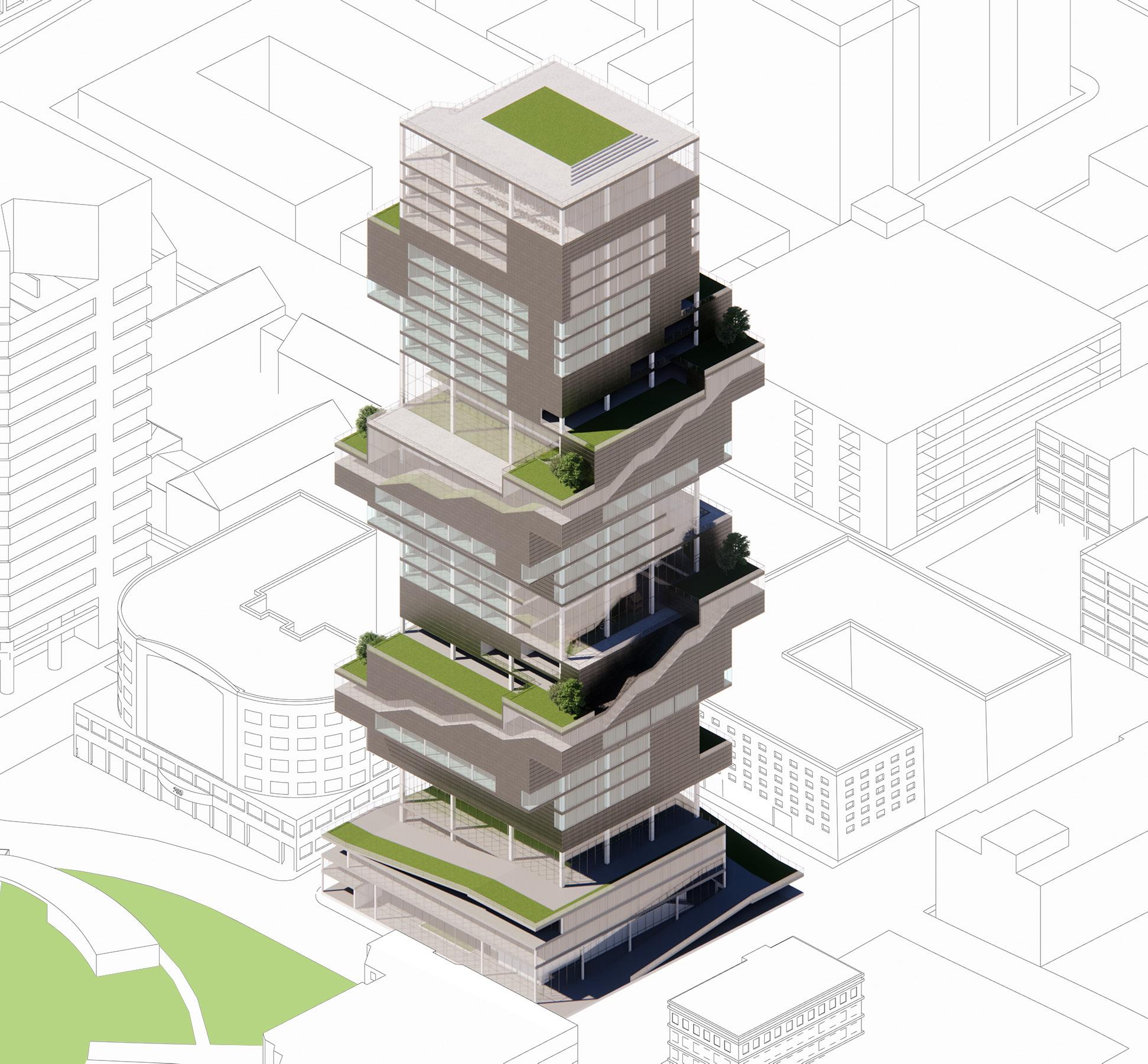
17

18
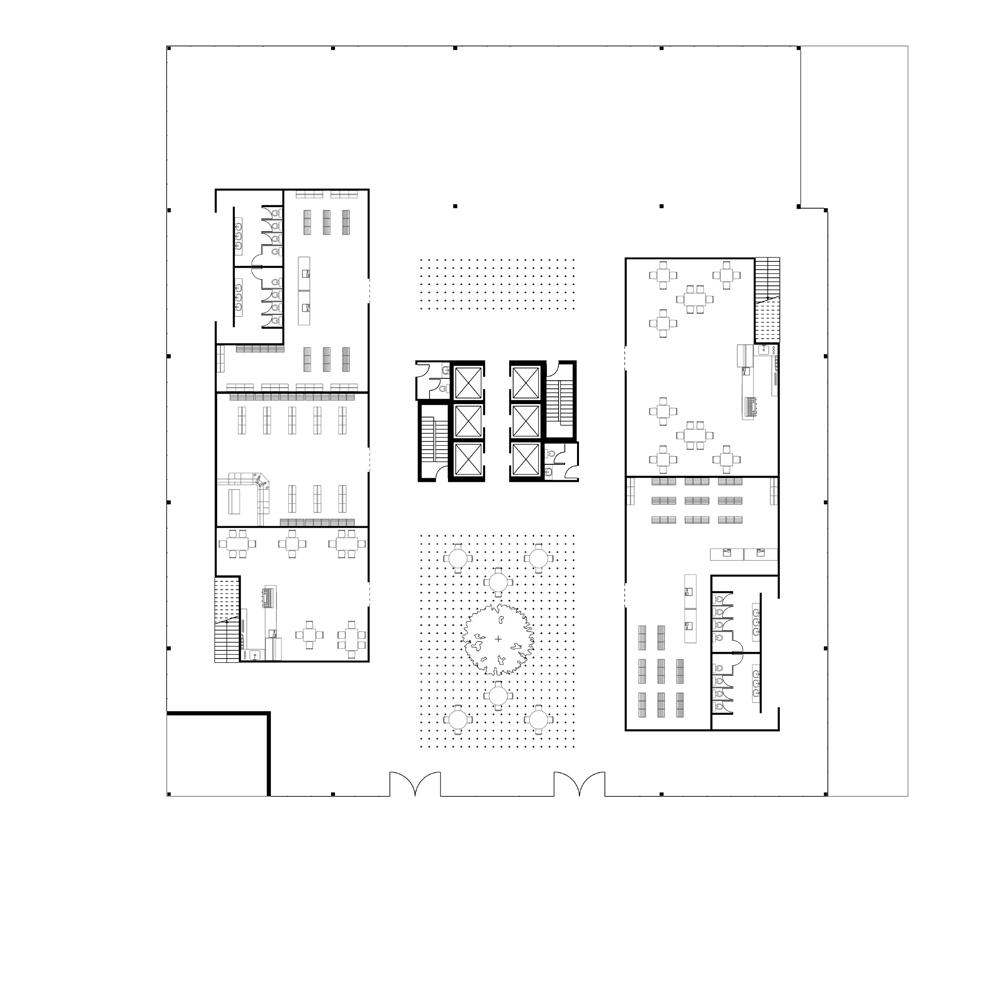



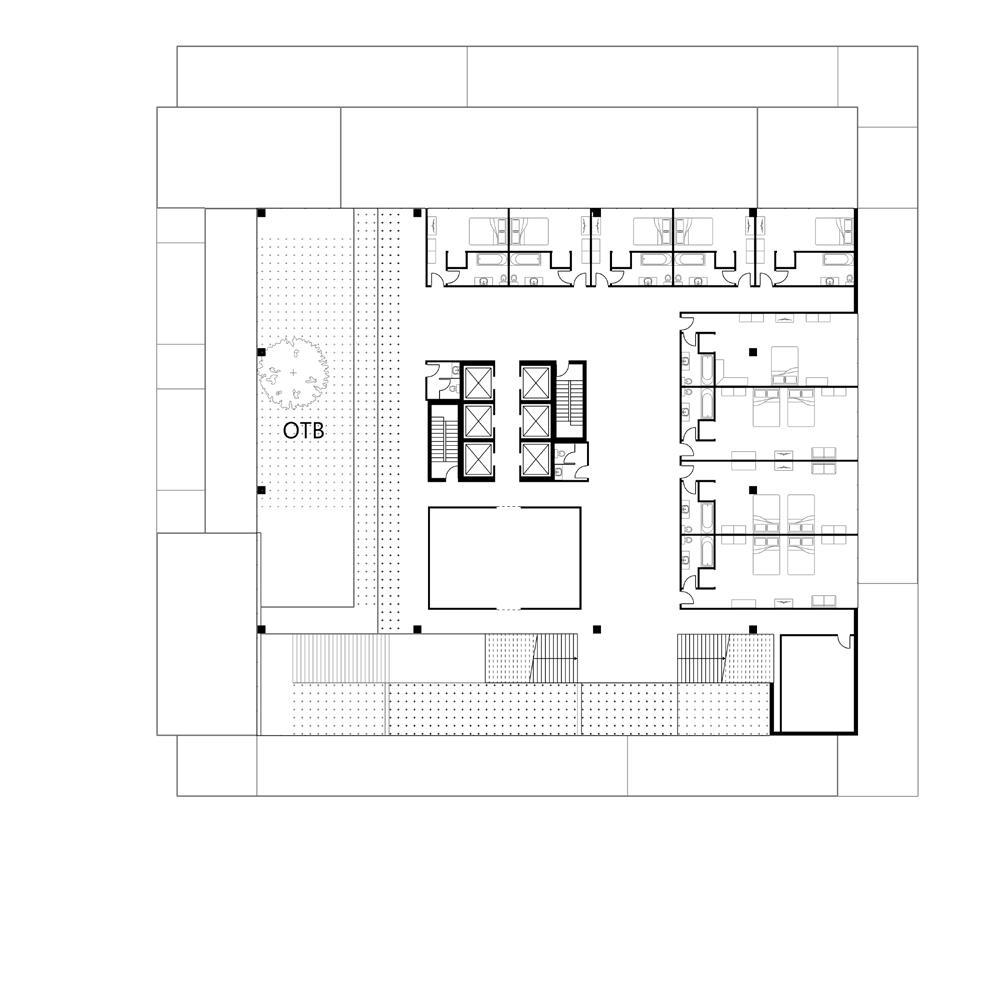

19
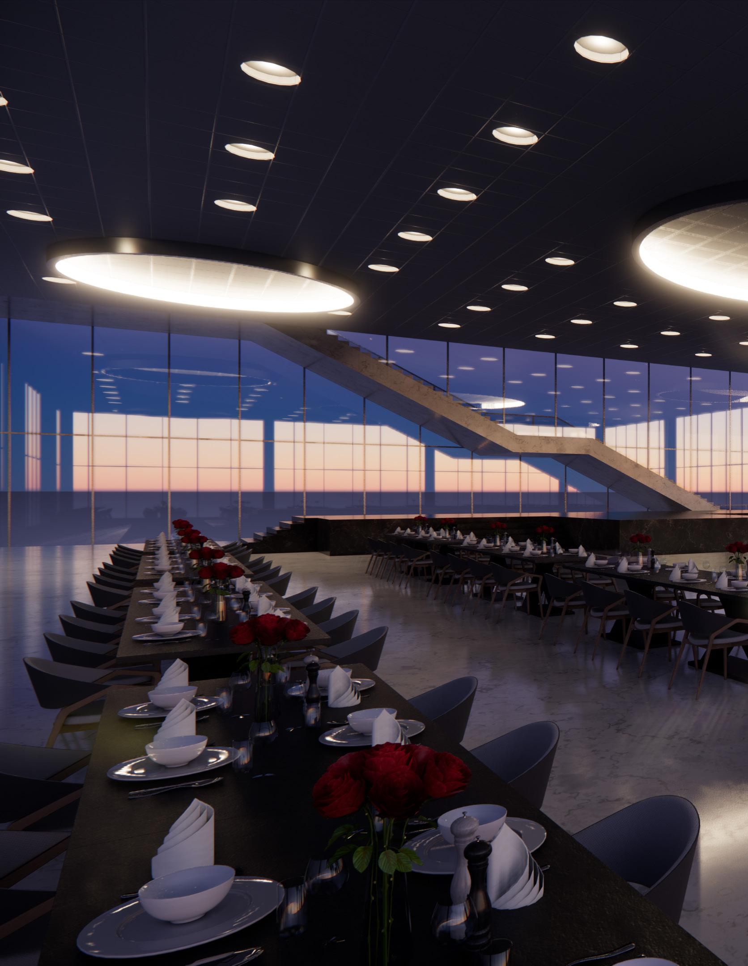
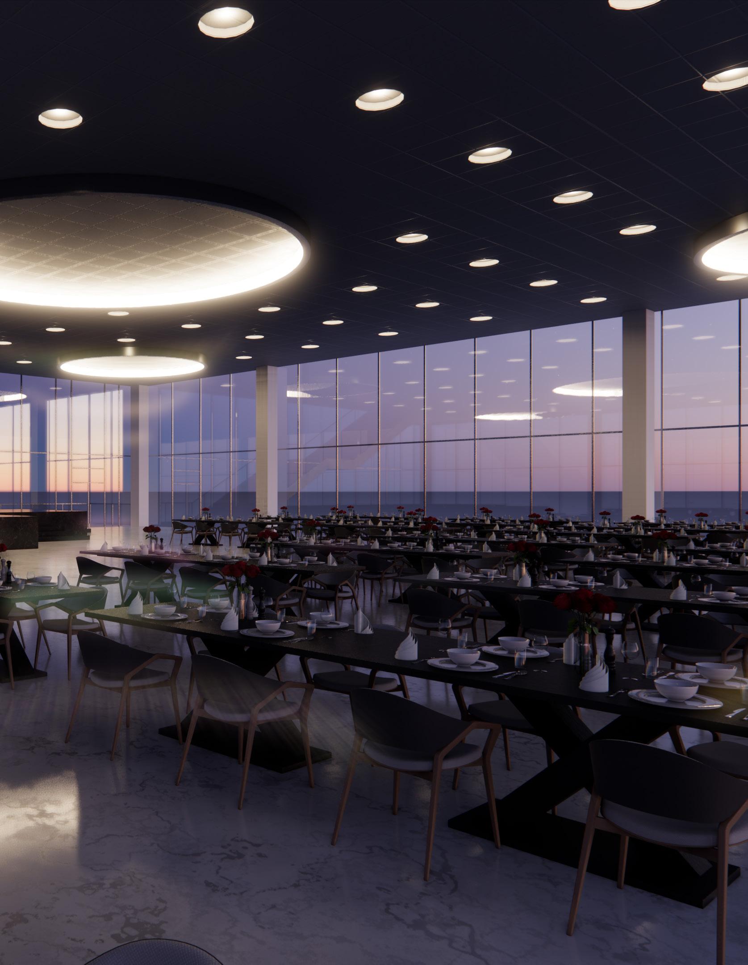
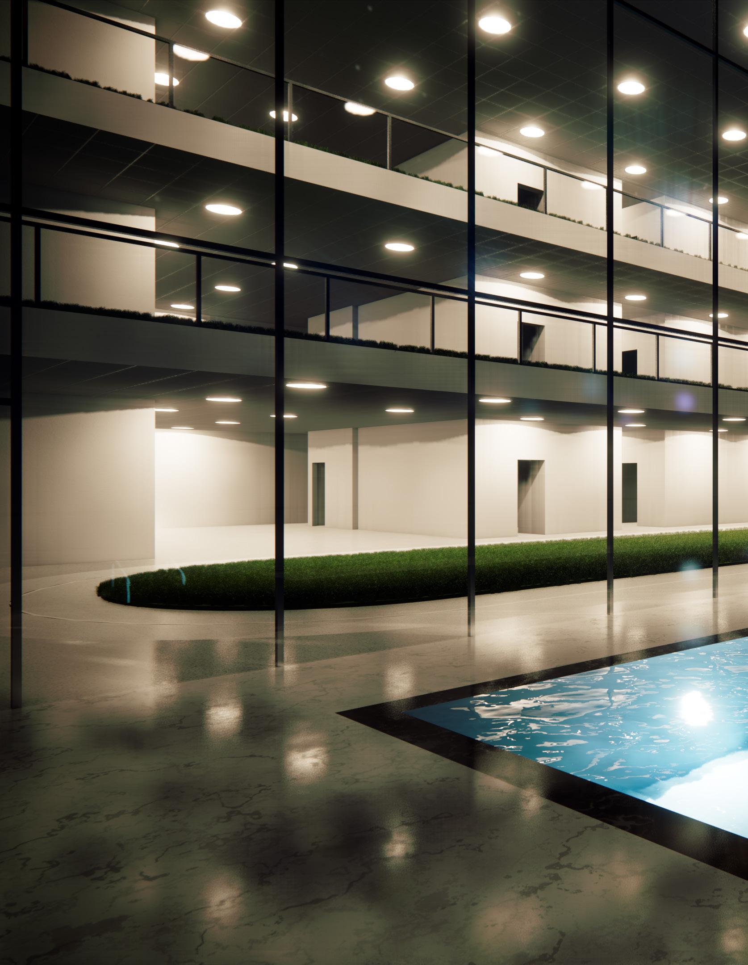
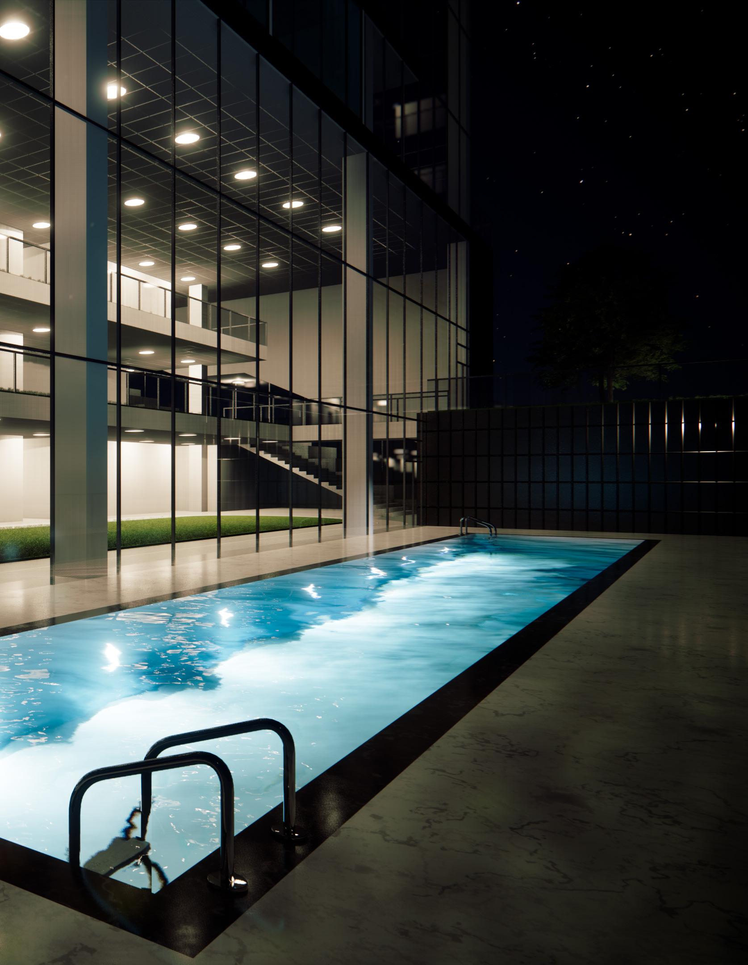
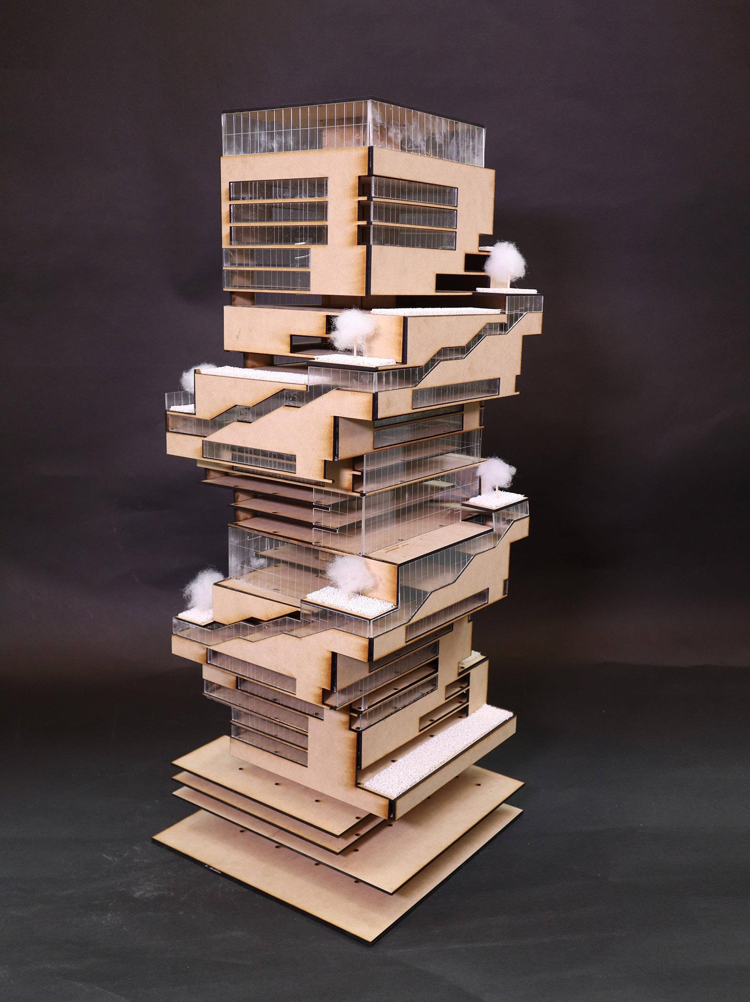
24

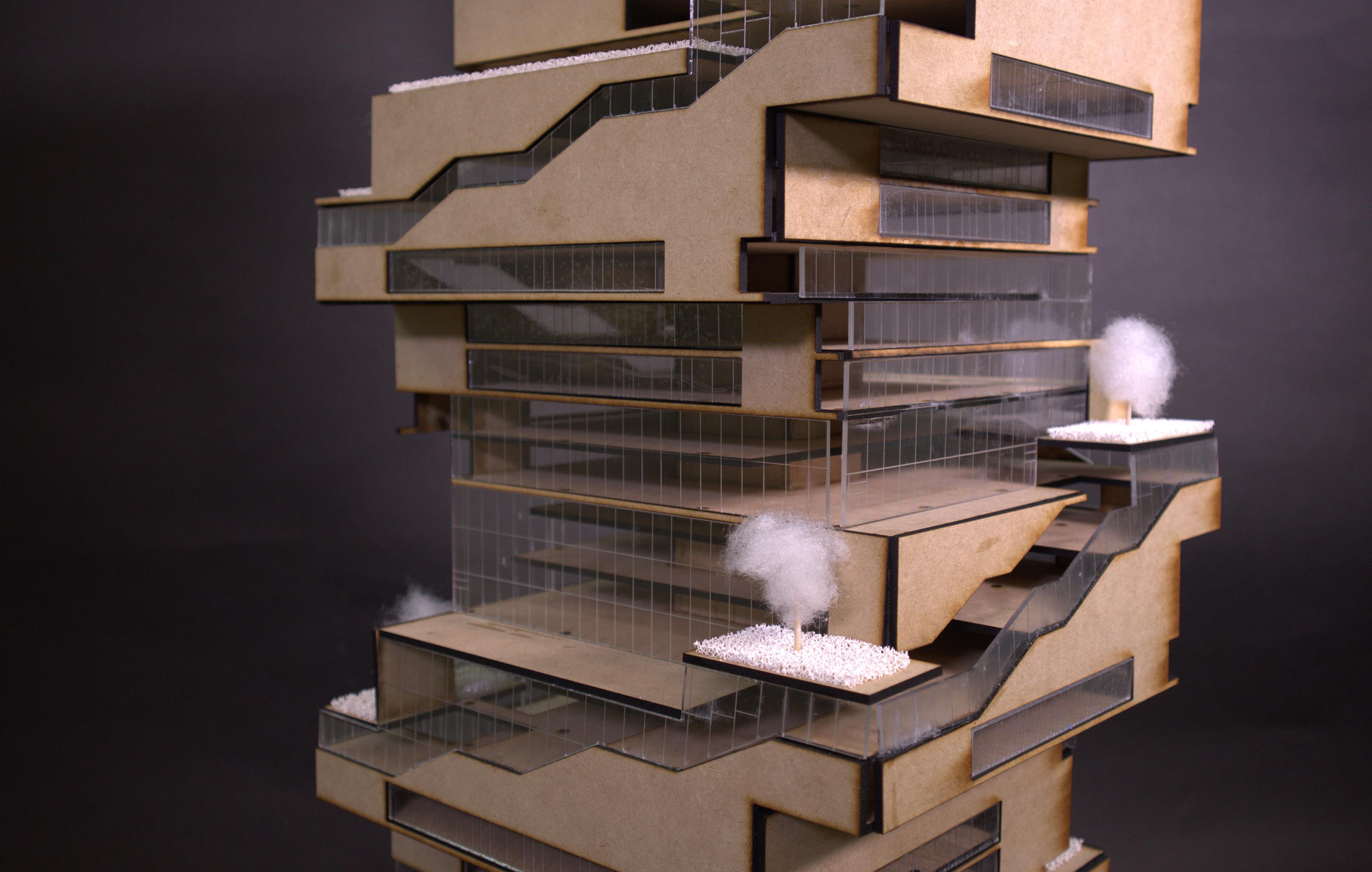
25
Neo - Traditional
Instructor: Michael Baumberger
Cincinnati, US SP 2023
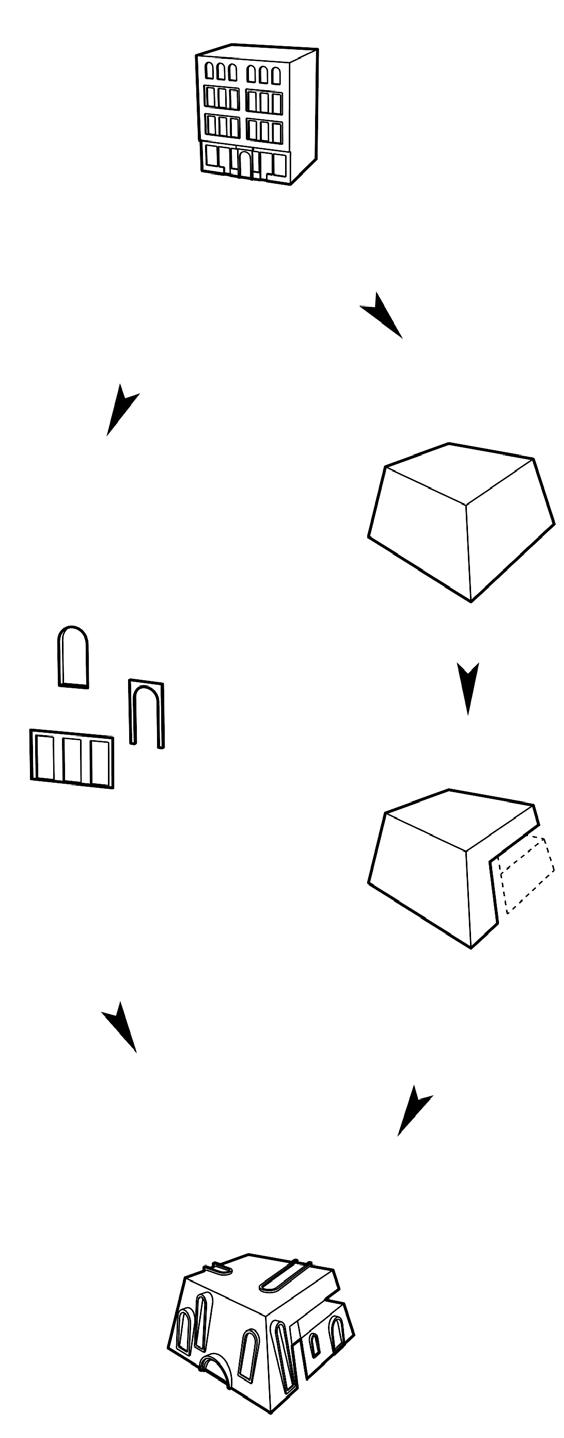
Serving as a community art center, the project reinforces the surrounding site by incorporating elements from the numerous abandoned 19th century Italianated apartments in the city of Cincinnati. The elements such as the bay window, arch, and column get rescaled, transformed, abstracted, and then applied to a contemporary massing which also origintaes from a traditional Italianated apartment block.
The massing consists of one major volume and a secondary volume that is splitted from it. The split creates for a central public area at the ground floor that provides access to the park located at the back of the building, as well as an open performance platform on the third floor. A bridge is set on the second floor to connect the studio space to the main gallery, allowing the artists to conveniently transfer their works.
With the occurance of traditional elements at non-traditional occasions, whether spacially or functionally, the building creates an inviting space for the local residents and reflects the art progression of the site.
26

27
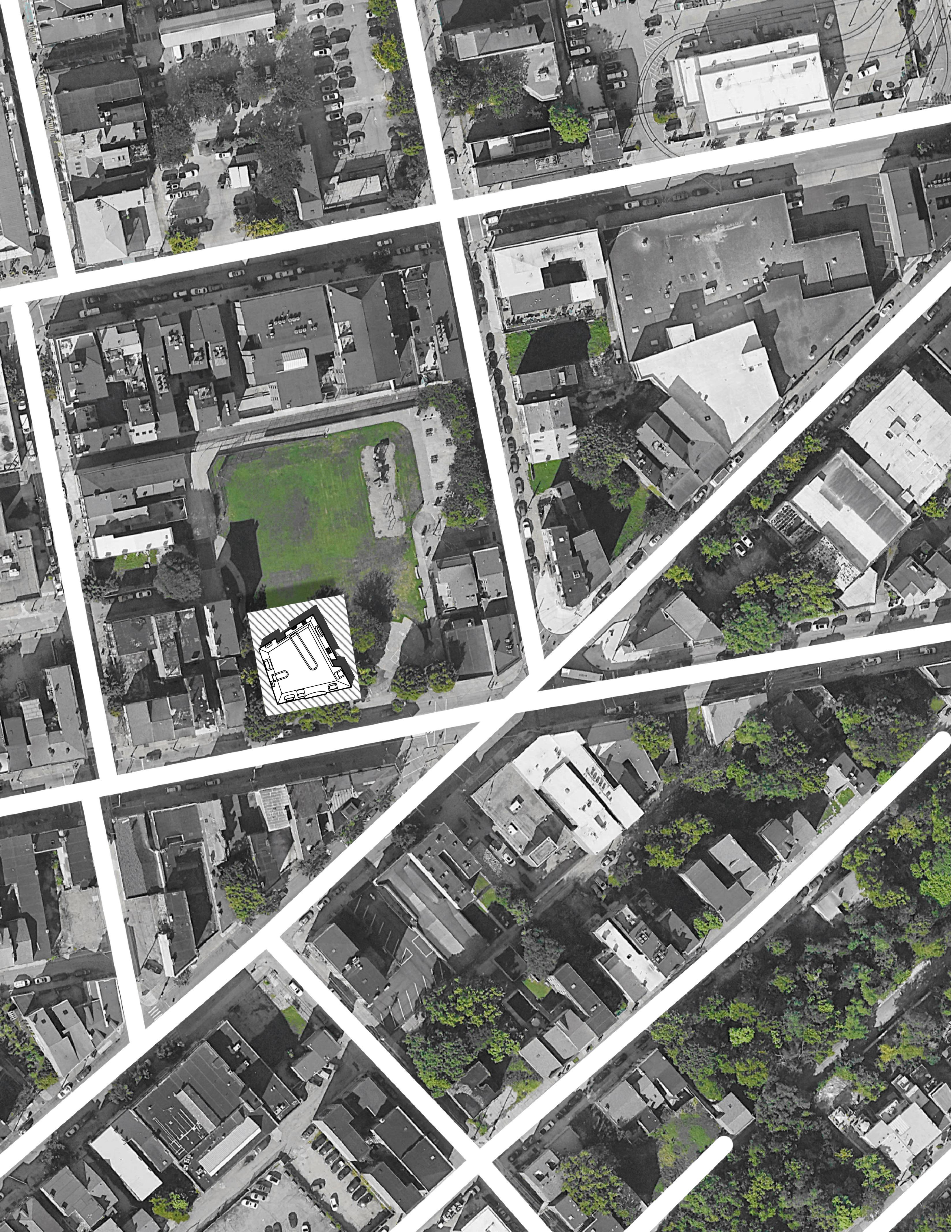

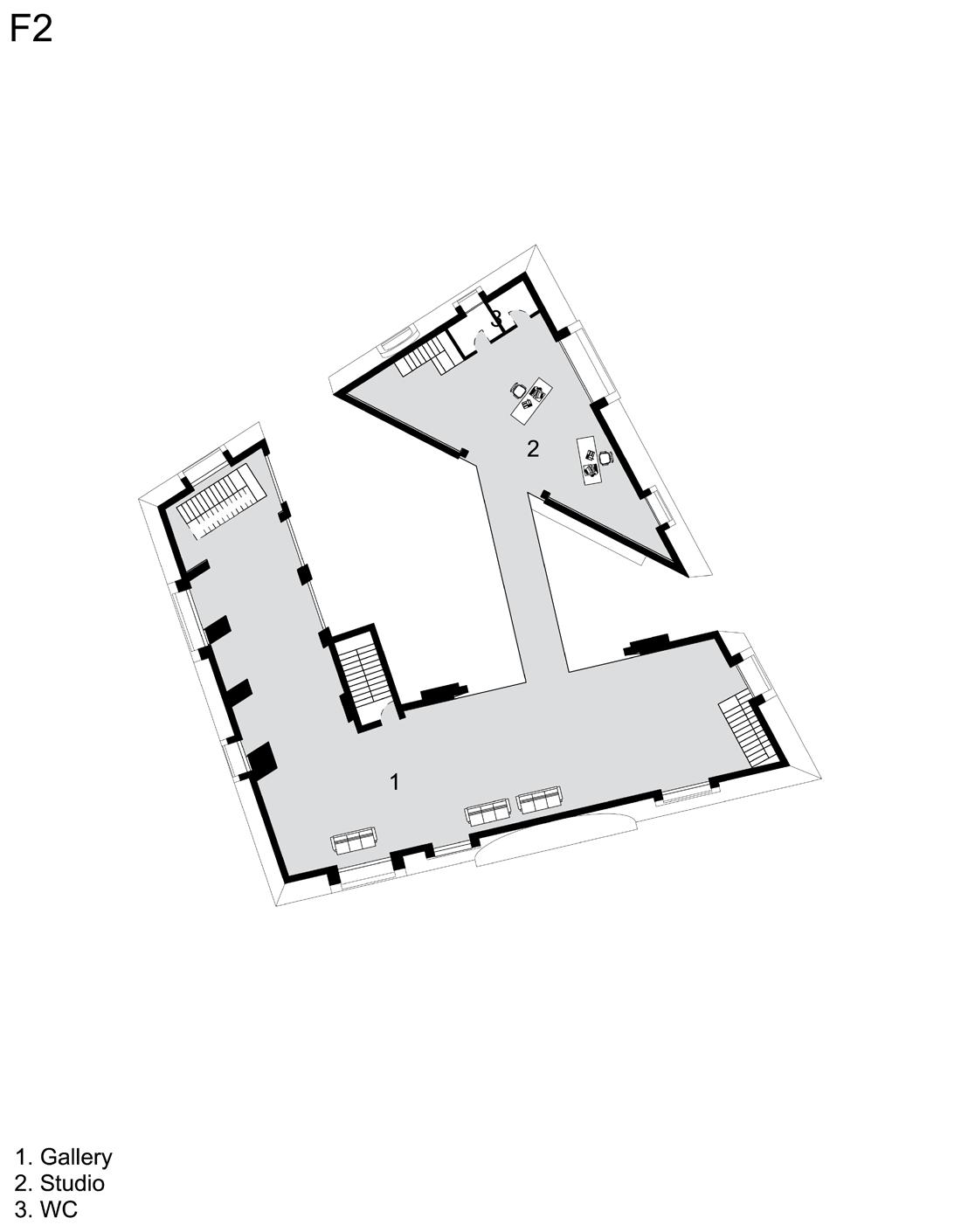

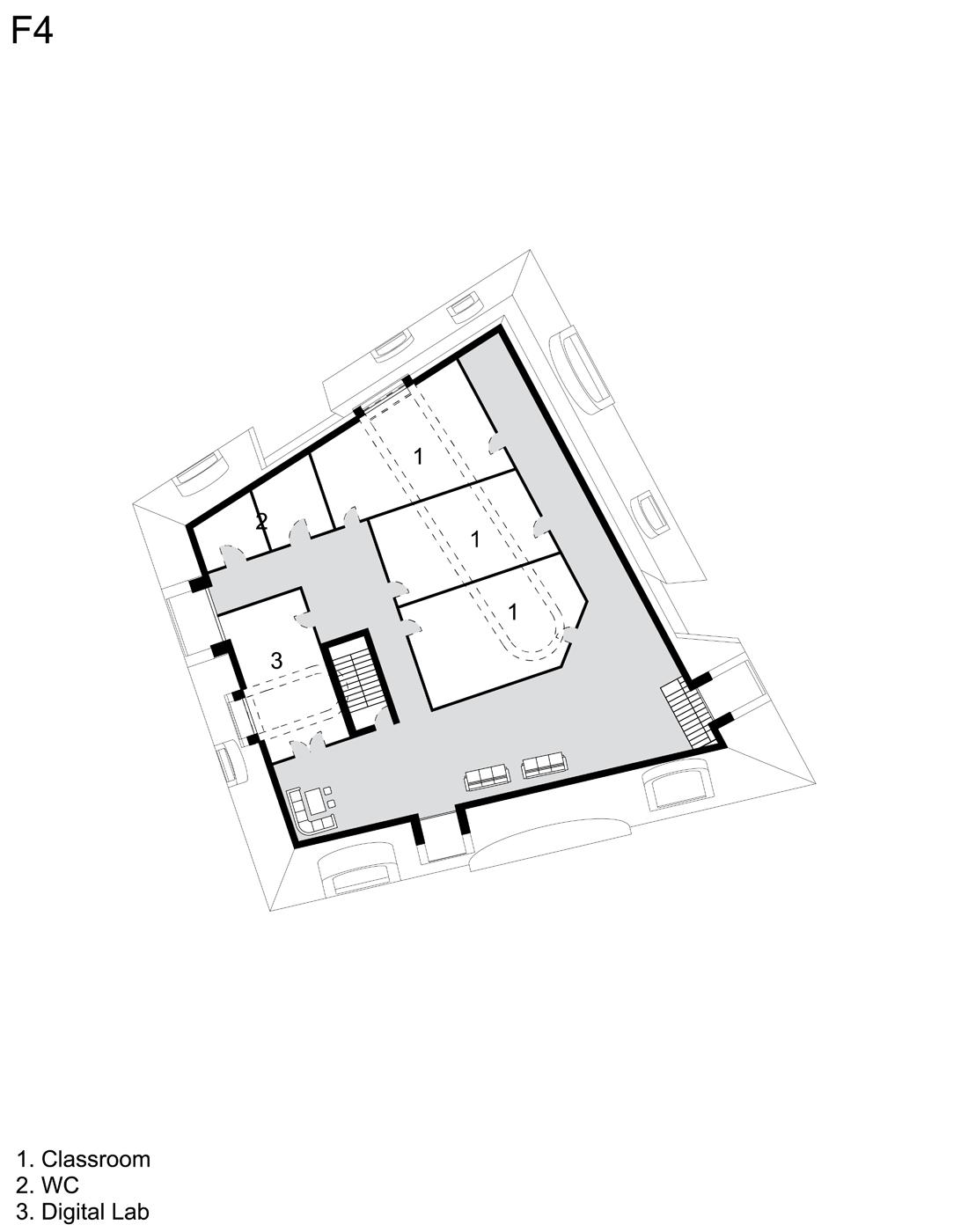
29
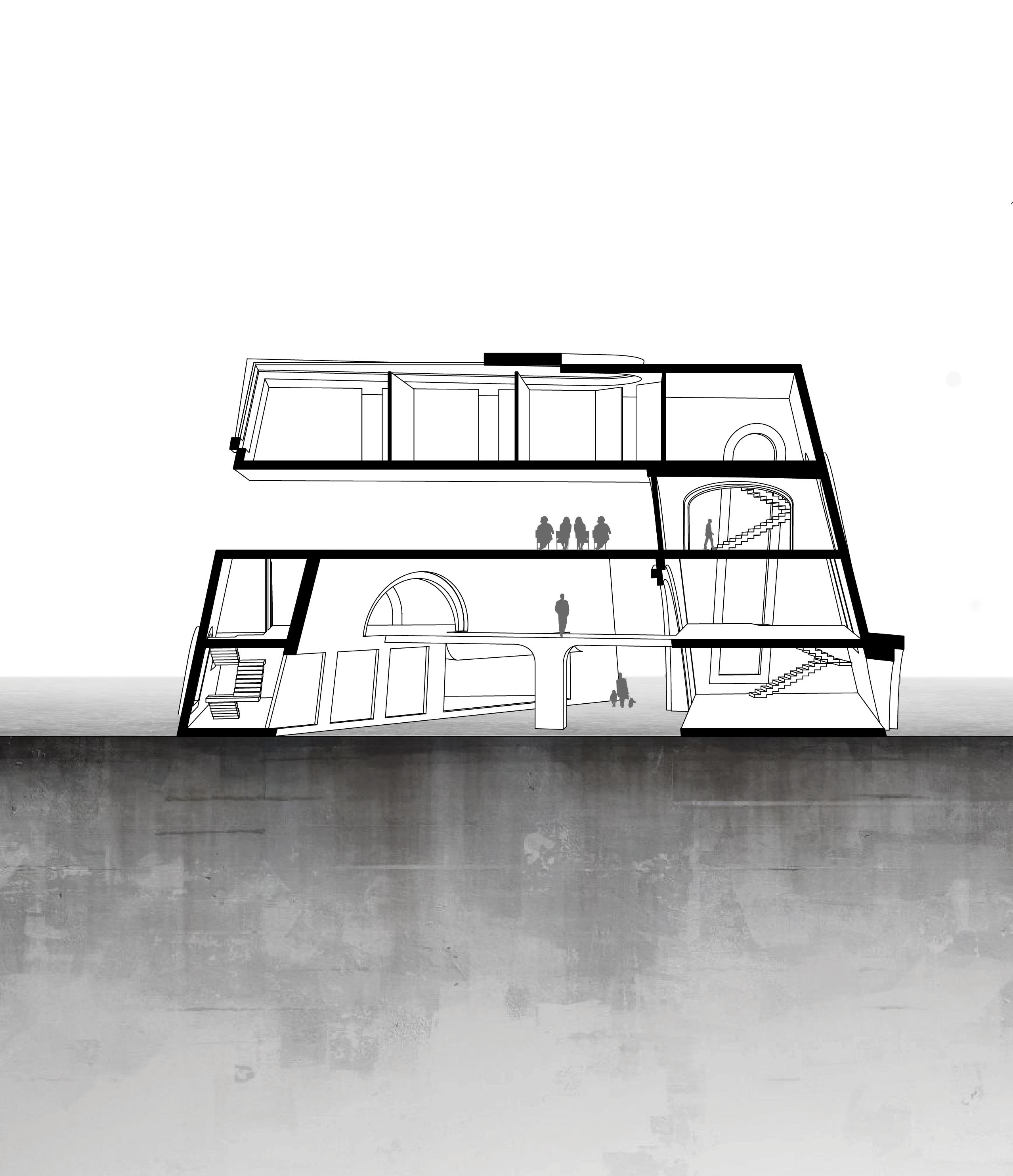
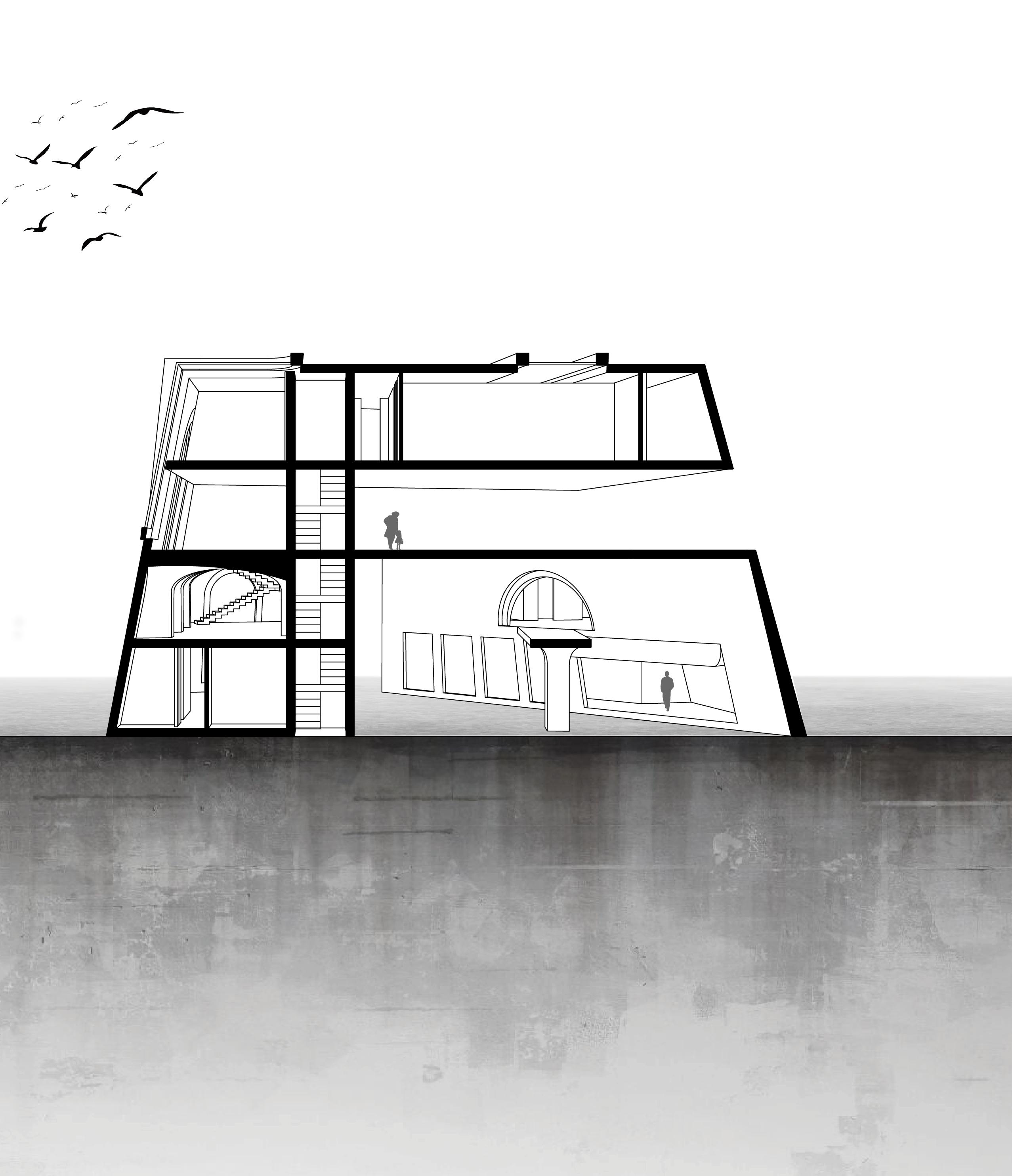
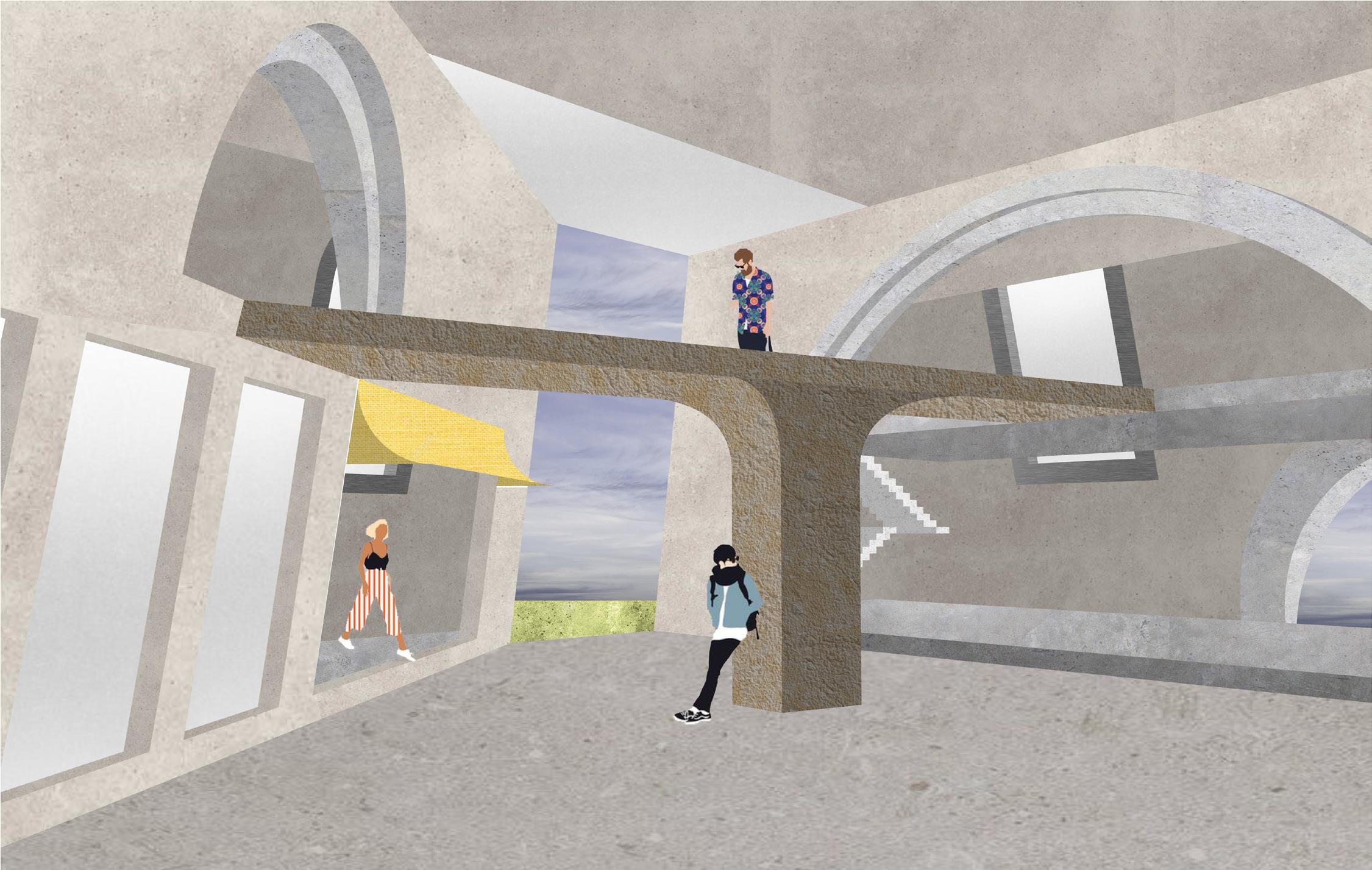

32
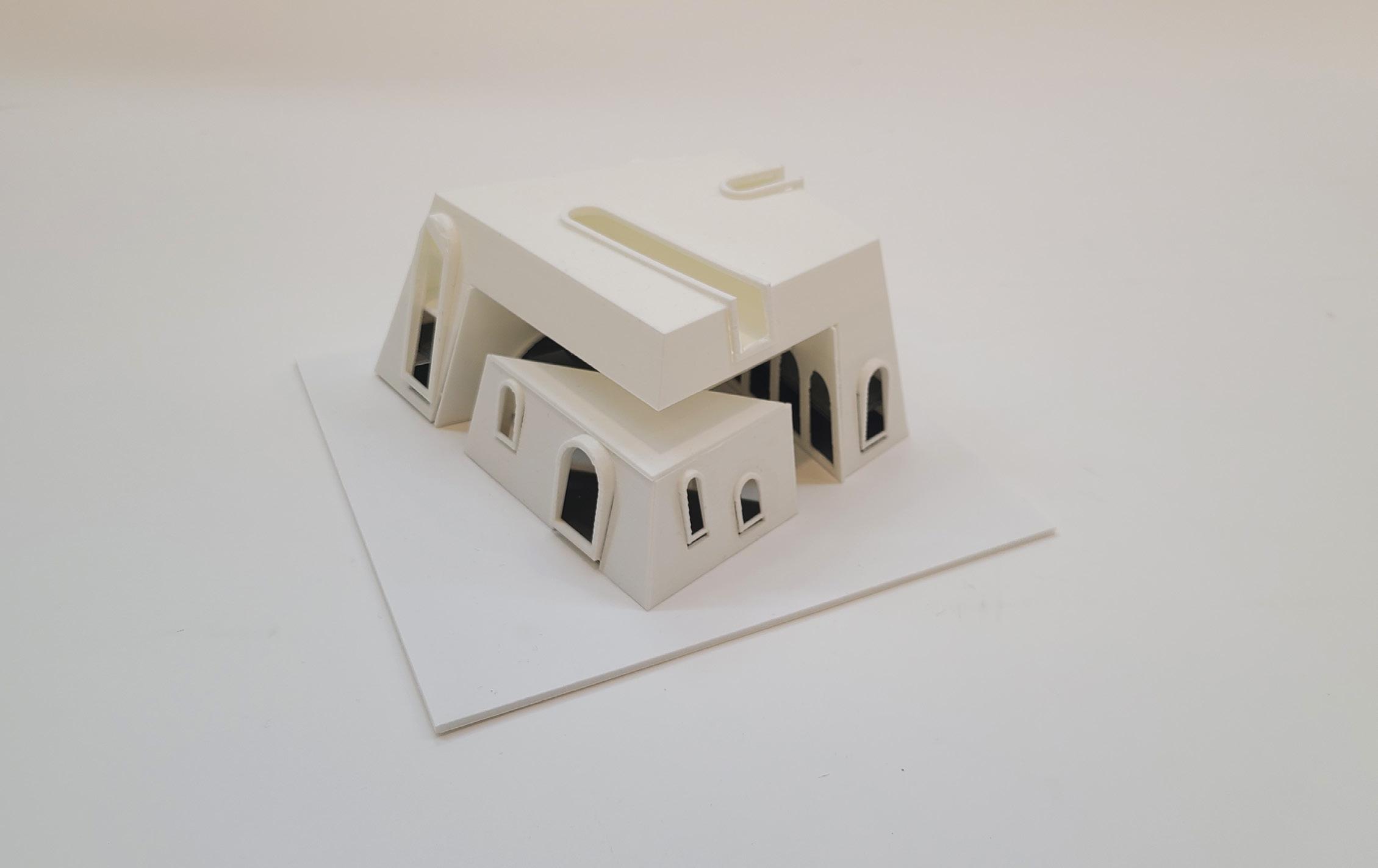

33
Blind School
Instructor:
Samuel Tibbs
Columbus, US
AU 2022
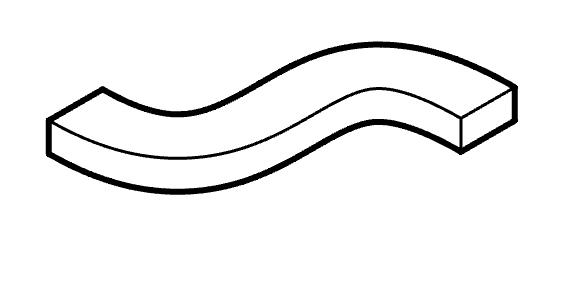
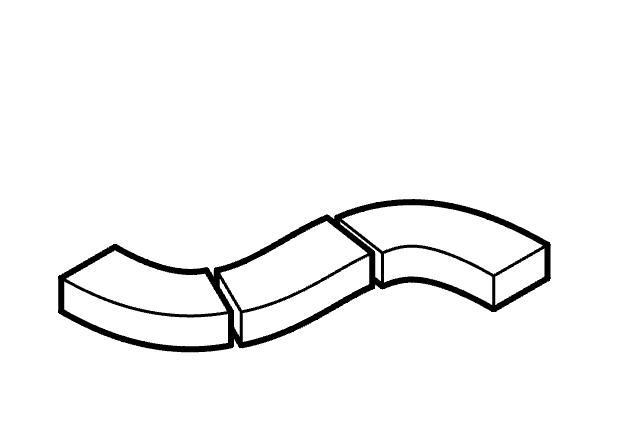
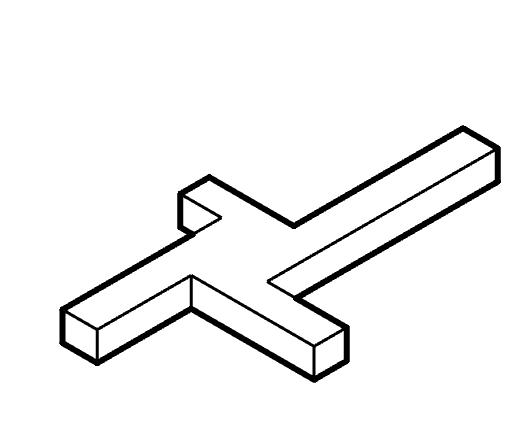
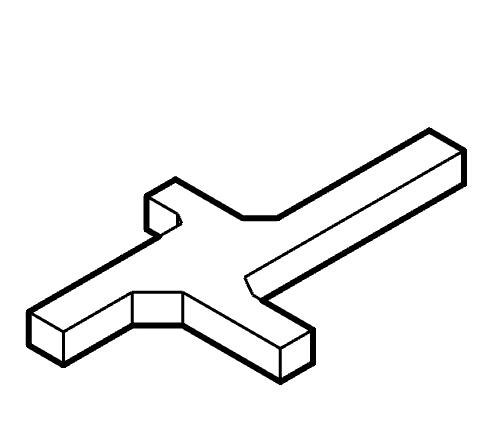
The project aims to accomodate the educational needs for the visually impaired children within Columbus and explore how the lack of visual sense impact the architectural language of a building. The massing starts with the idea of a continuous corridor incorporated by existing blind schools for easier navigation and dissected it into multiple branches to better accomodate the larger scale of the project as a K-5 school. The corners are further trimmed to avoid sharp turns.
The building assists the visually impaired by engaging their other senses. Wall/ground textures are placed through out the building for guidance and programs like the cantilever cafe and the back garden are specialized to stimulate one’s auditory and olfactory senses. Light control is another crucial part of design as excessive light can be distracting for the visually imparied. The fenestration area at mobile areas like the hallway are intentionally more limited and placed higher as a cleresory that forms a light pattern that directs the walker. Multiple skylight windows are also placed on the roof to indicate the angle of the larger turns in the building.
34
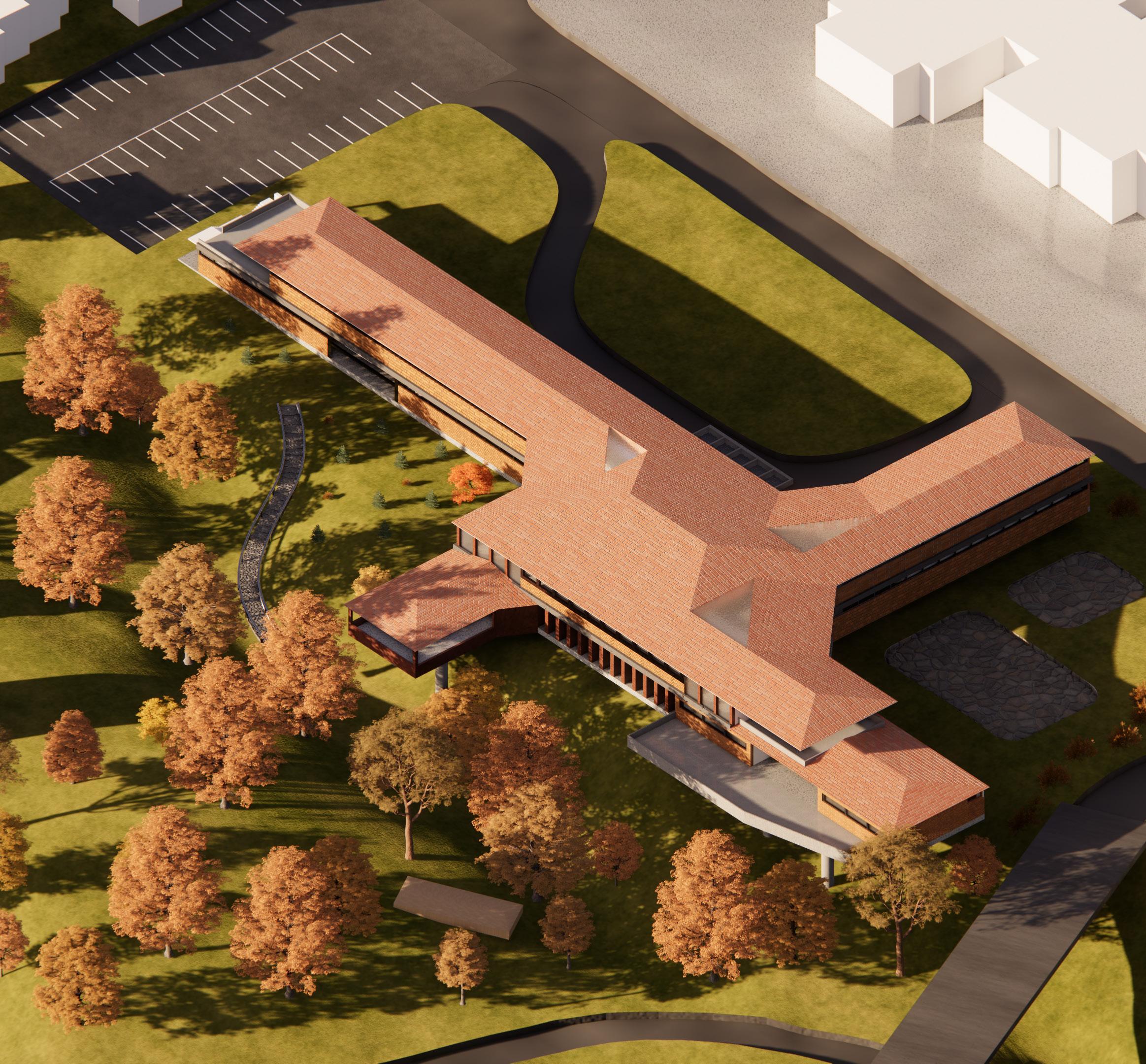
35
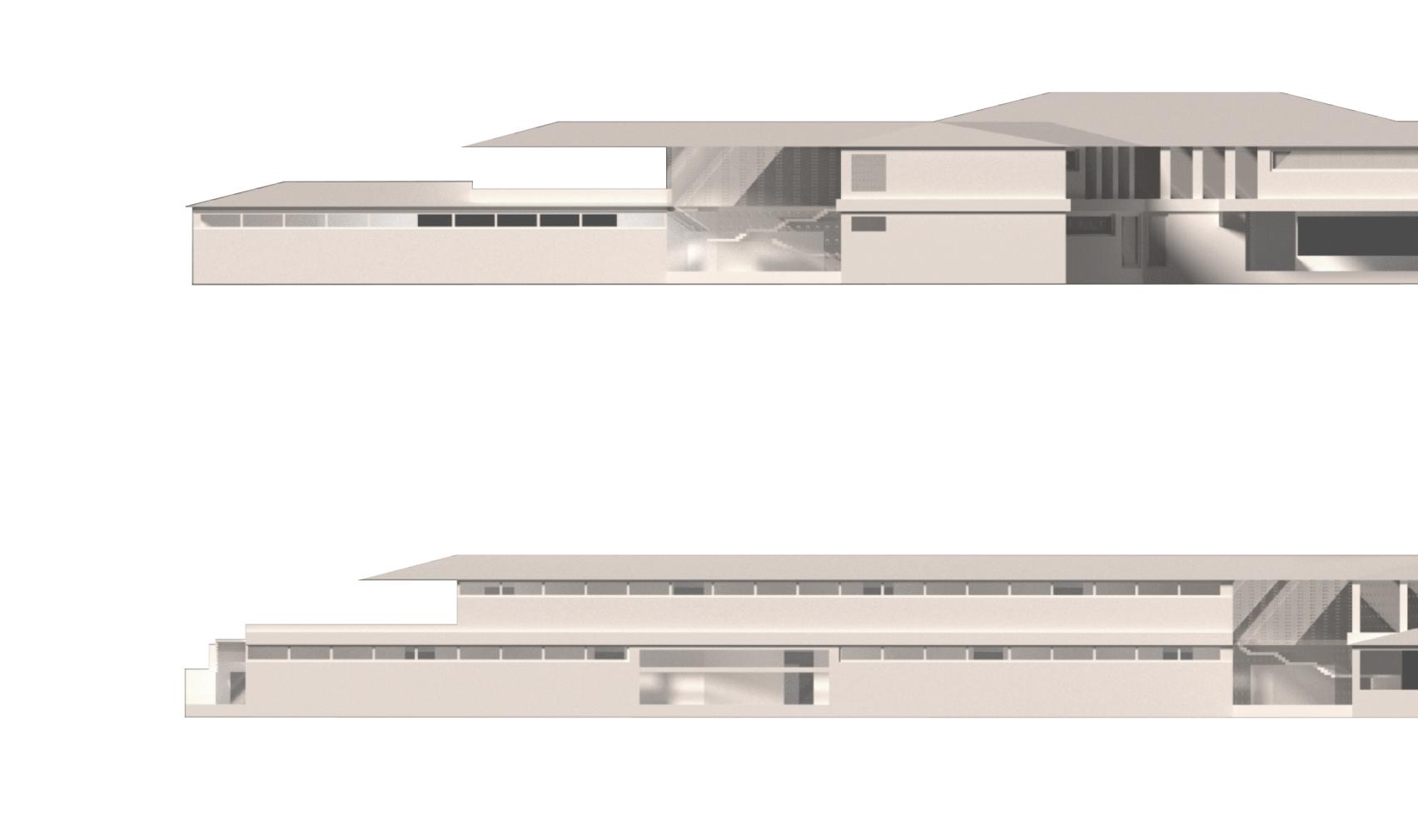
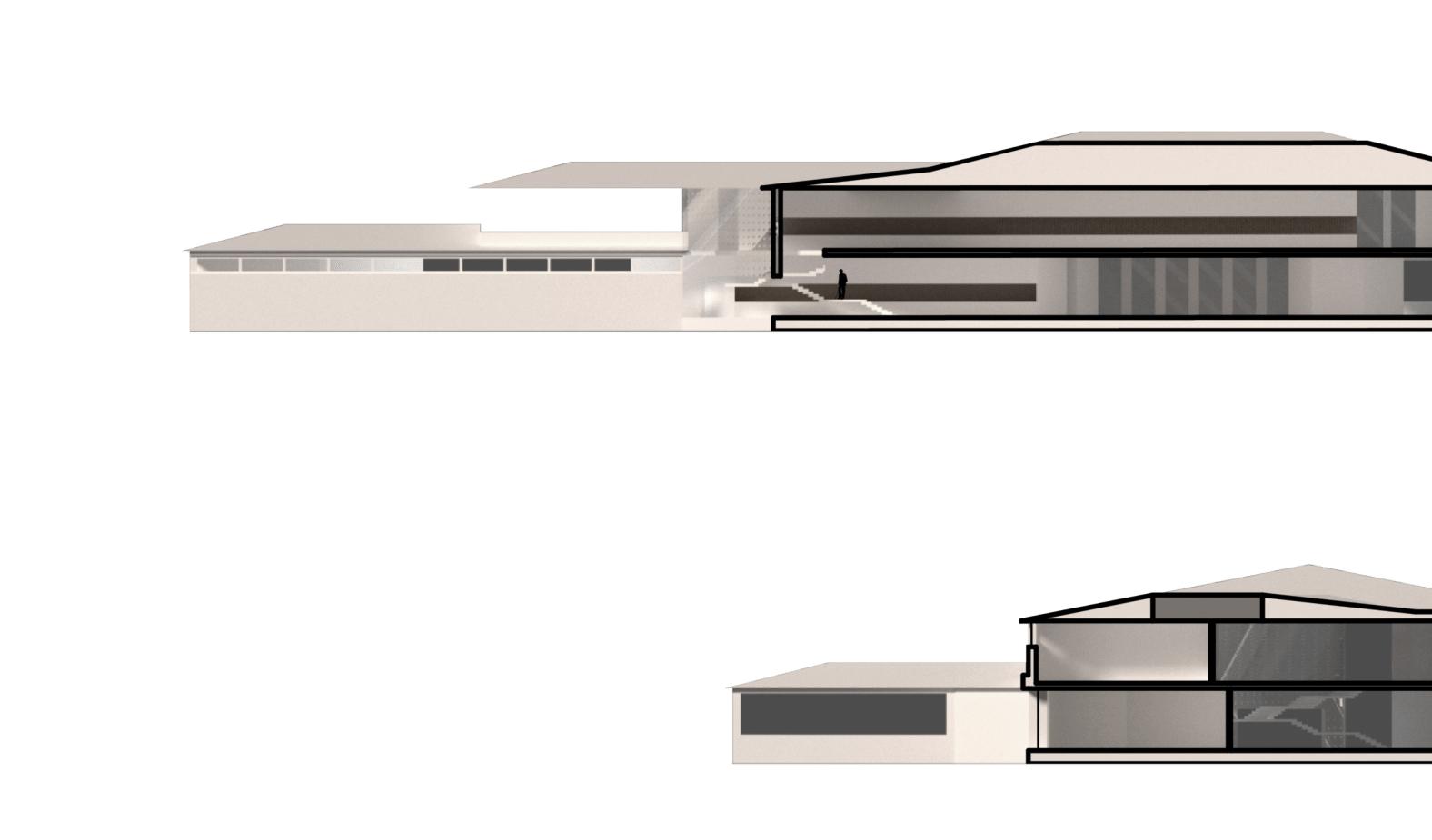
36
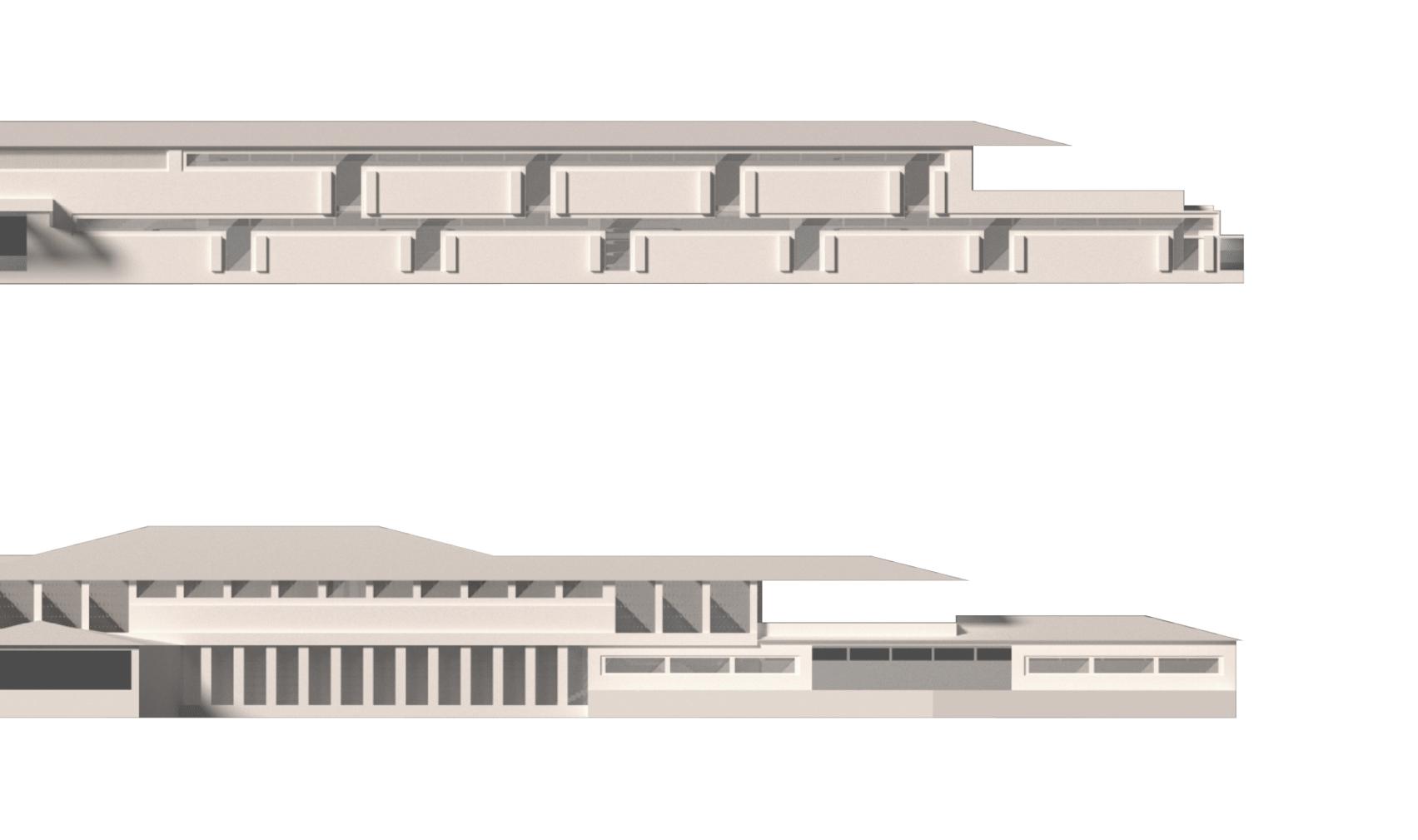
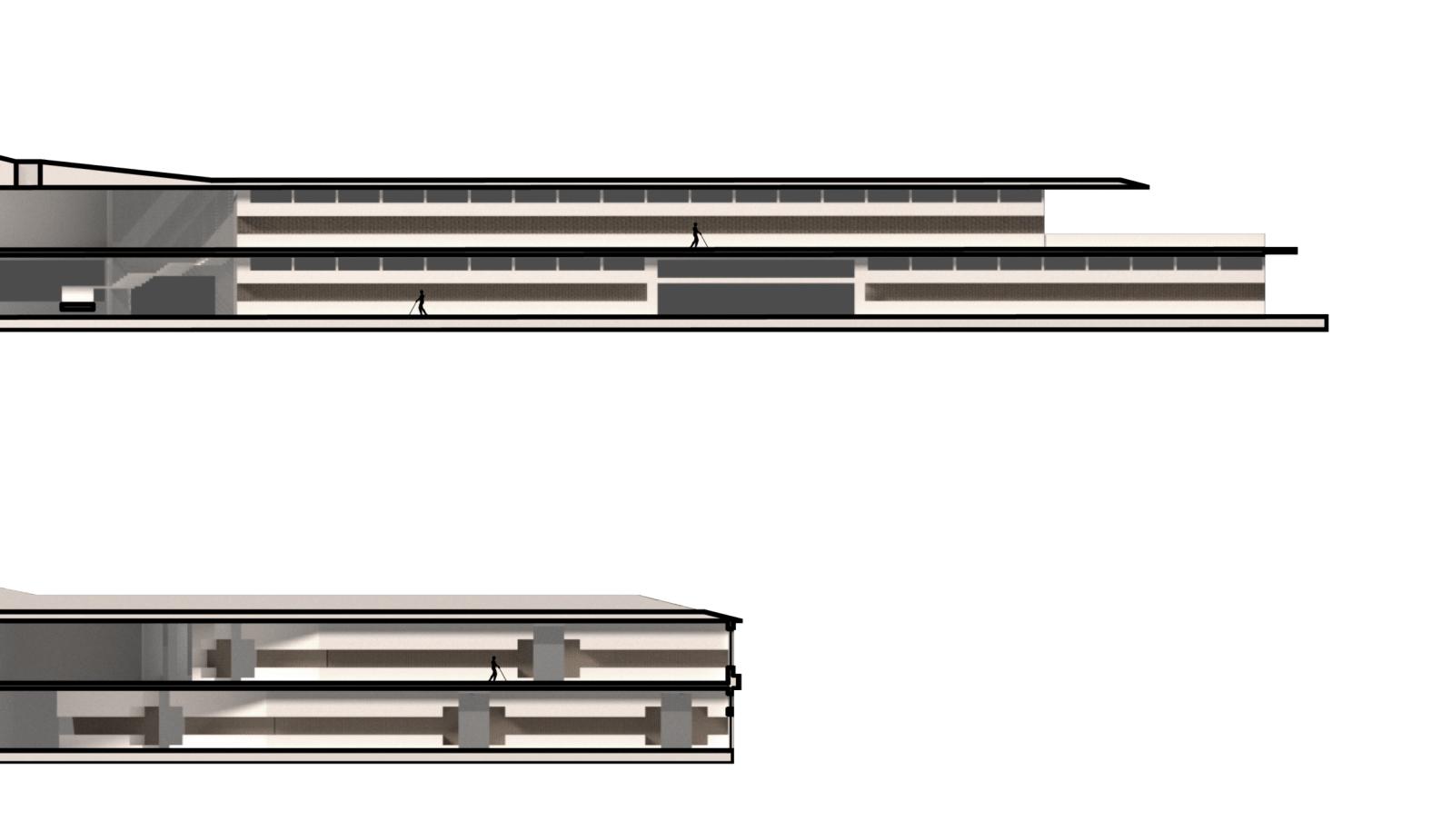
37
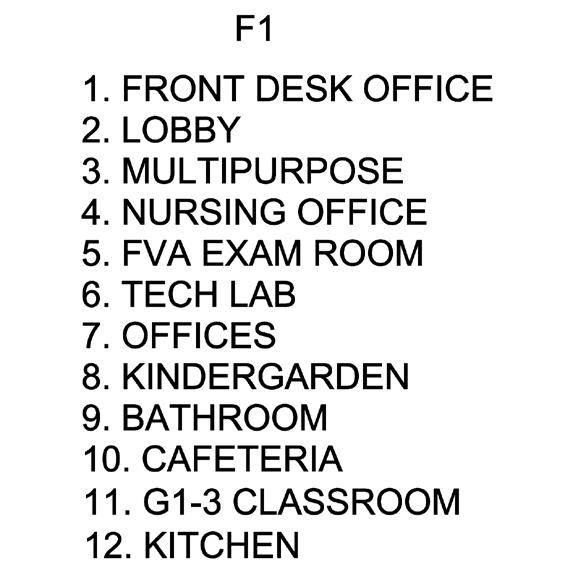


38
HALLWAY
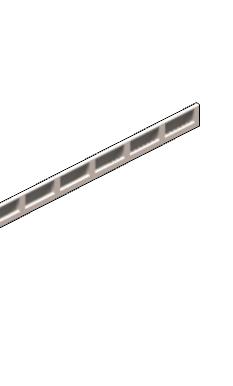
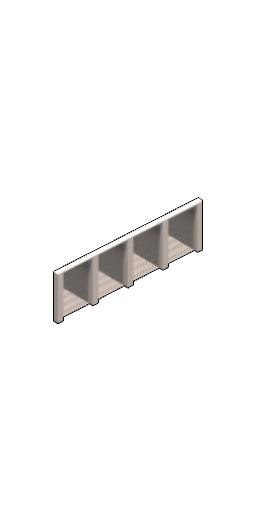
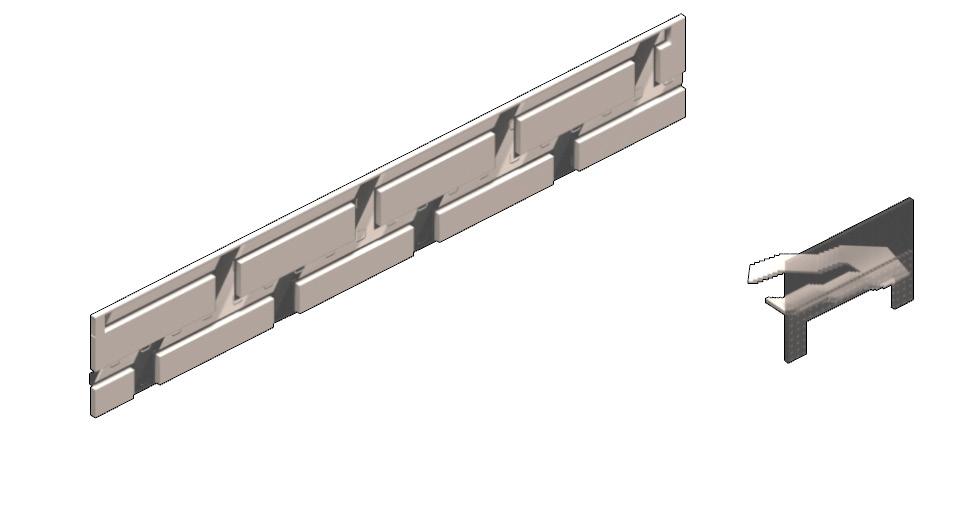

39
HALLWAY
LIBRARY
CLASSROOMS
STAIRCASE
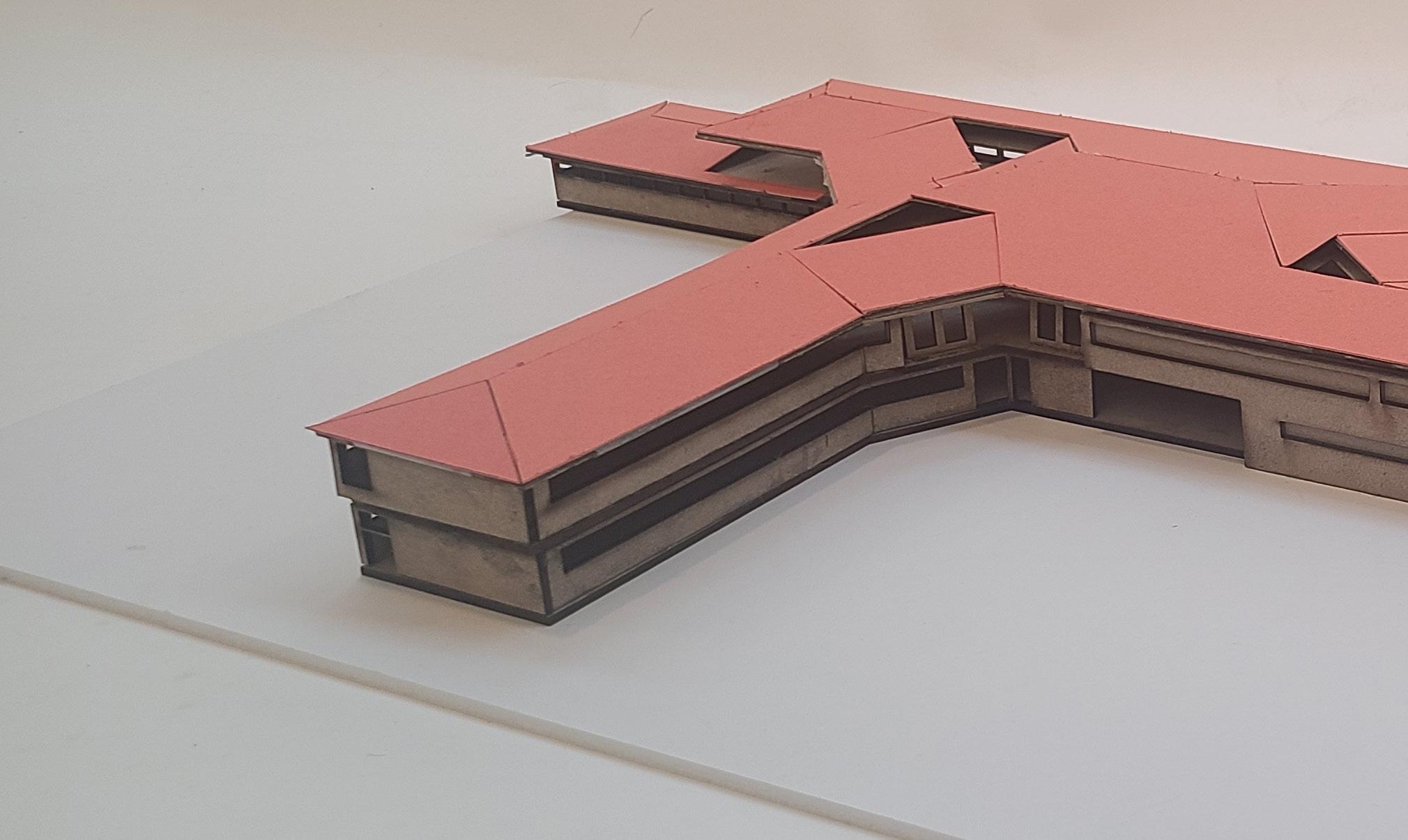
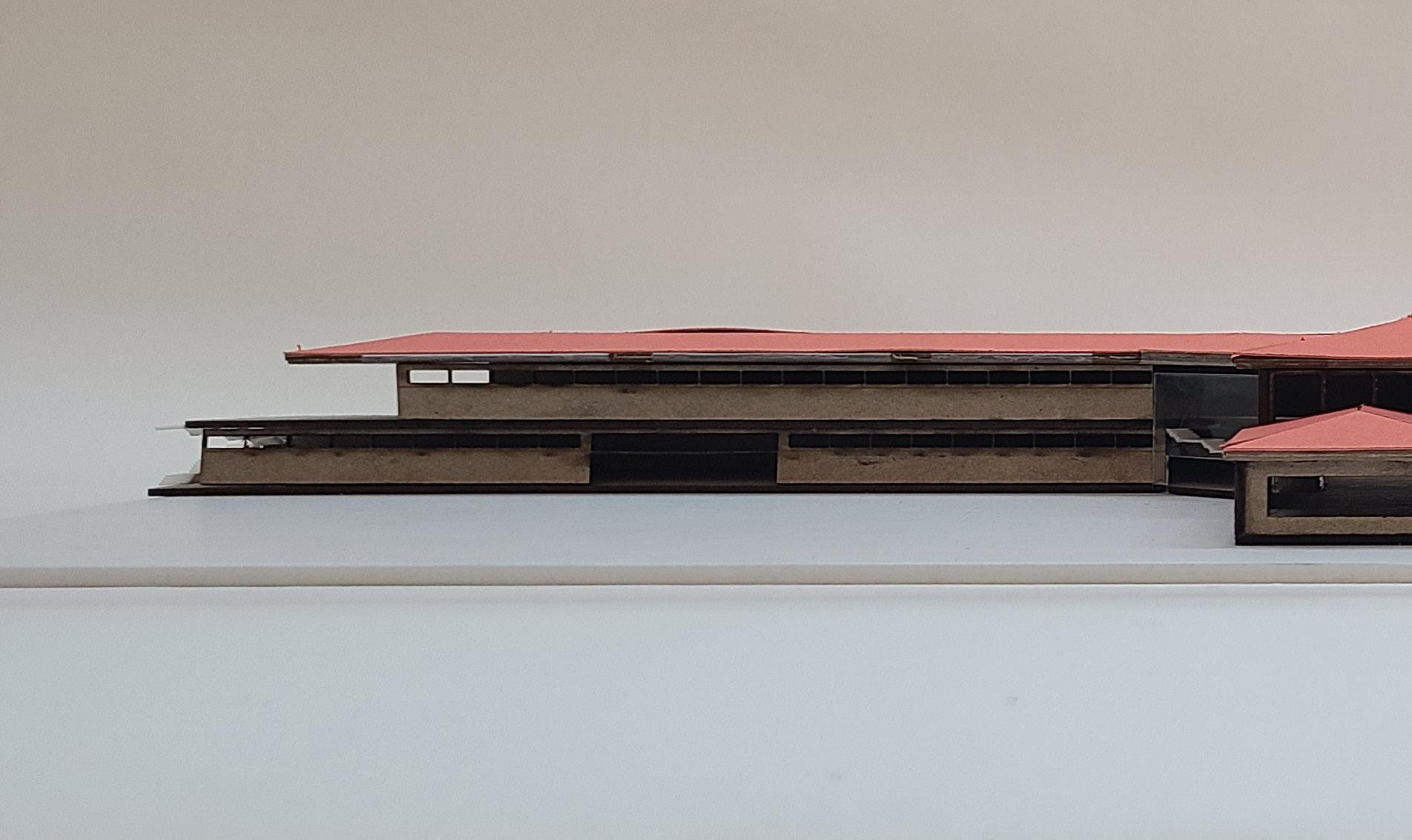
40

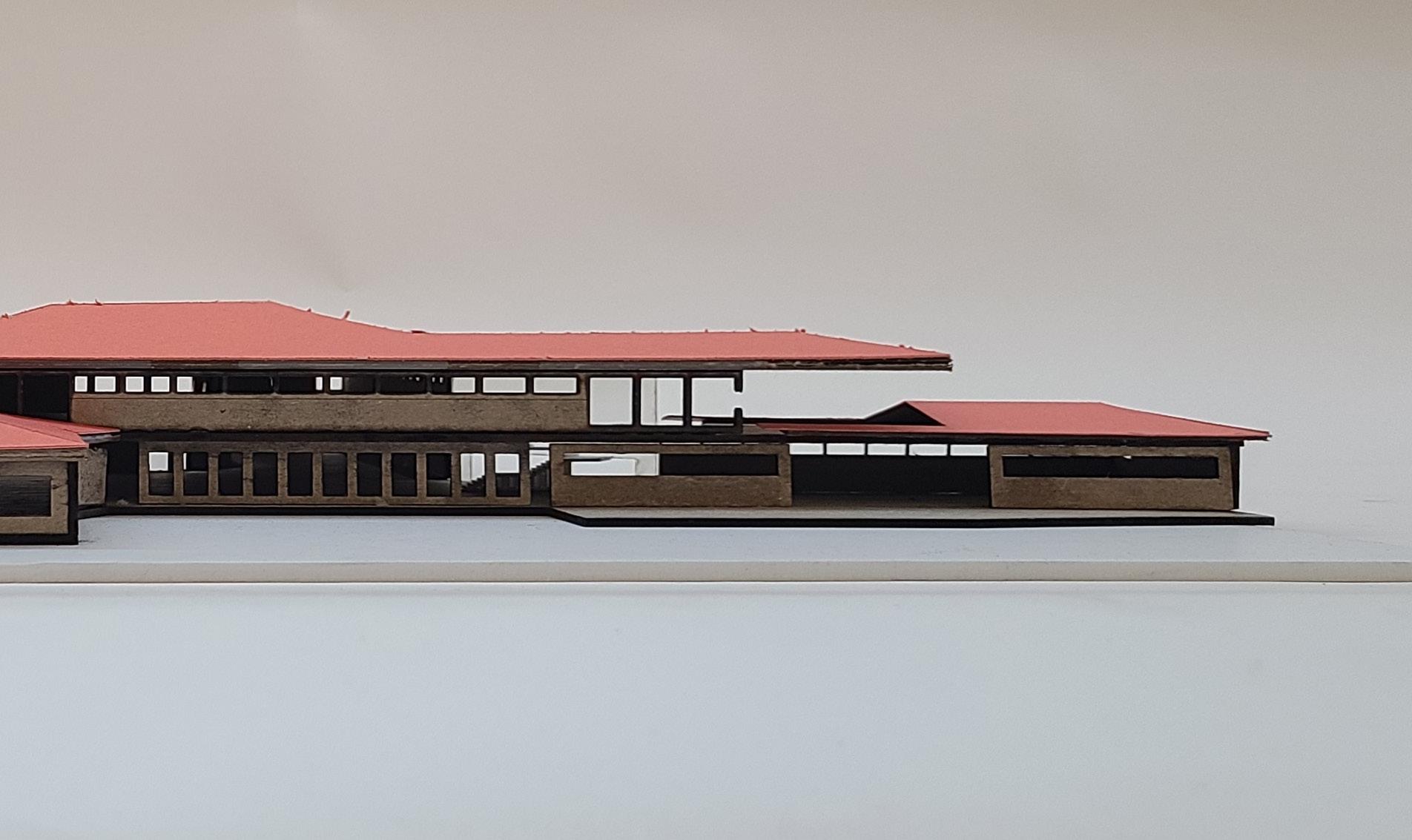
41
Wounded Mass
Instructor: Zelig Fok
Vitra, GER
AU 2021

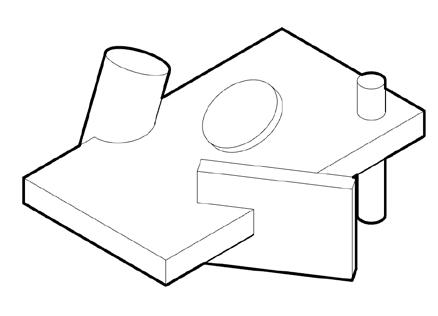
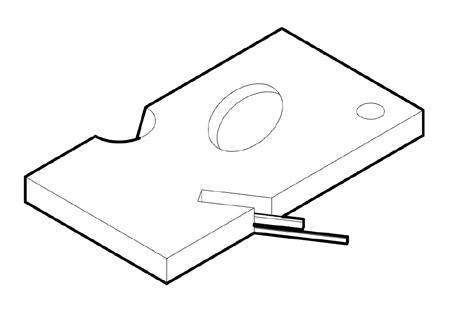
Inspired by “Wound Man”, a surgical diagram used in European medical schools as an annotated table of contents that shows the respective therapy of various injuries during the 14th and 15th century, the building explores the idea of transforming the disruptance happened to a system into its new functions.
Serving as a museum in Vitra, the building adopts a cuboid massing and an original grid interior programming system, both of which gets disruptted by various penetration through the massing. The “wounds” caused by these penetrations are then developed into programs such as the entrance, central open archive, loading dock, light well, et cetera.
As one enter and move along the central corridor, the open archive disrupts the path and leads the visitor up to the second floor along the spiral ramp built around it, while some programs hides behind the archive and can only be accessed by avoidng the archive and going along the original system, thus encouraging the visitor to make multiple travels and explore different options that lies within the two systems.
42
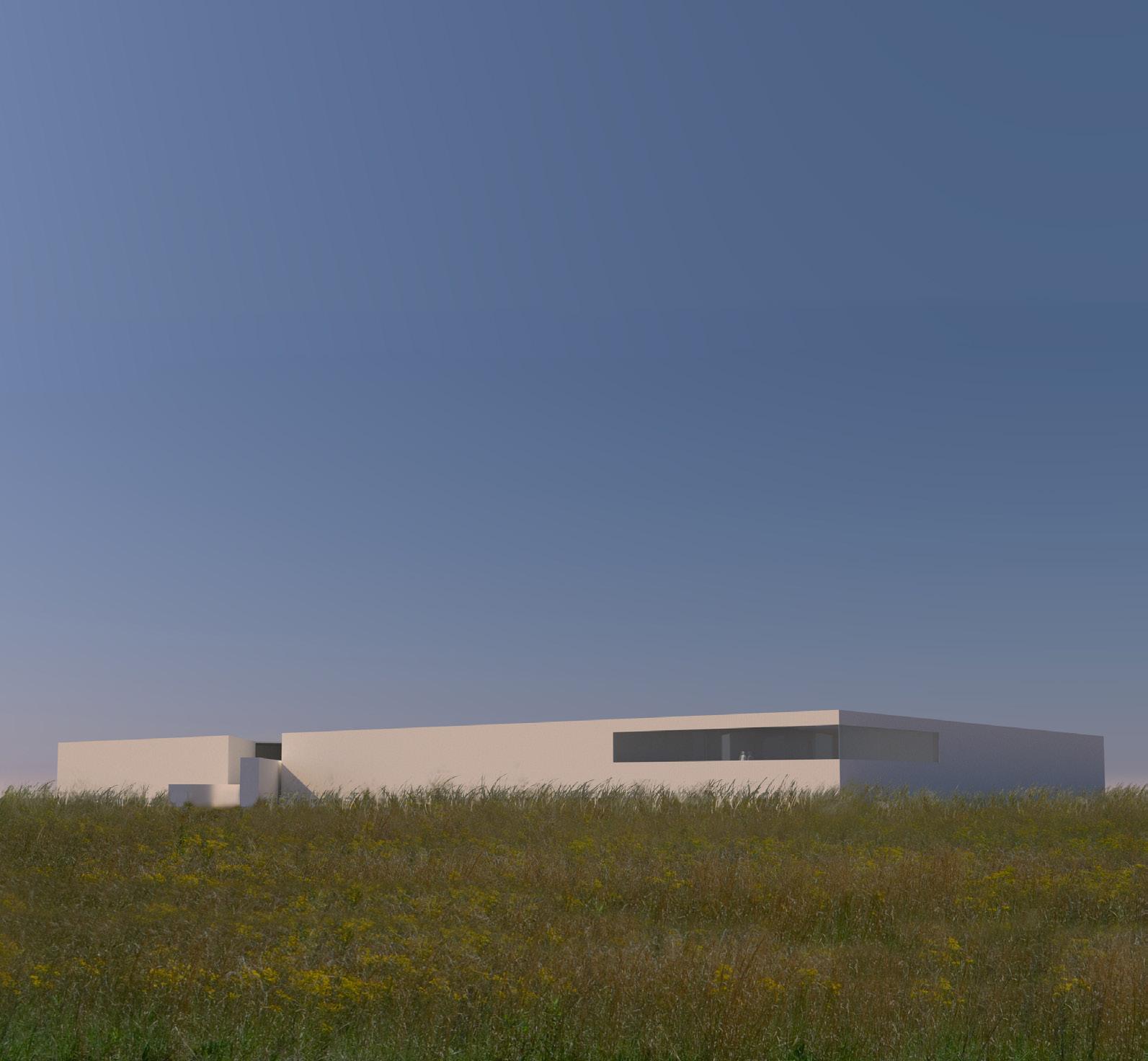
43

44

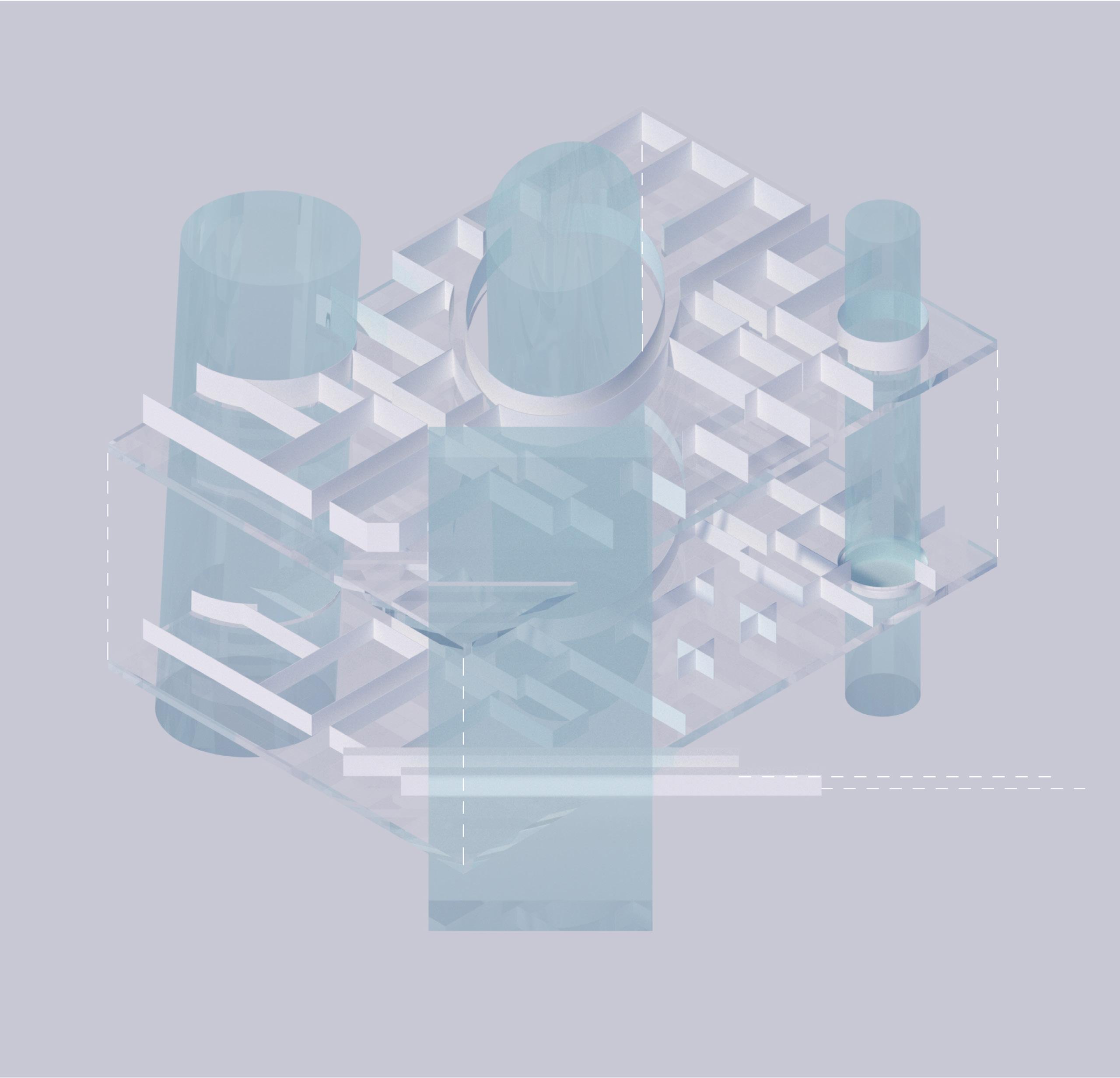

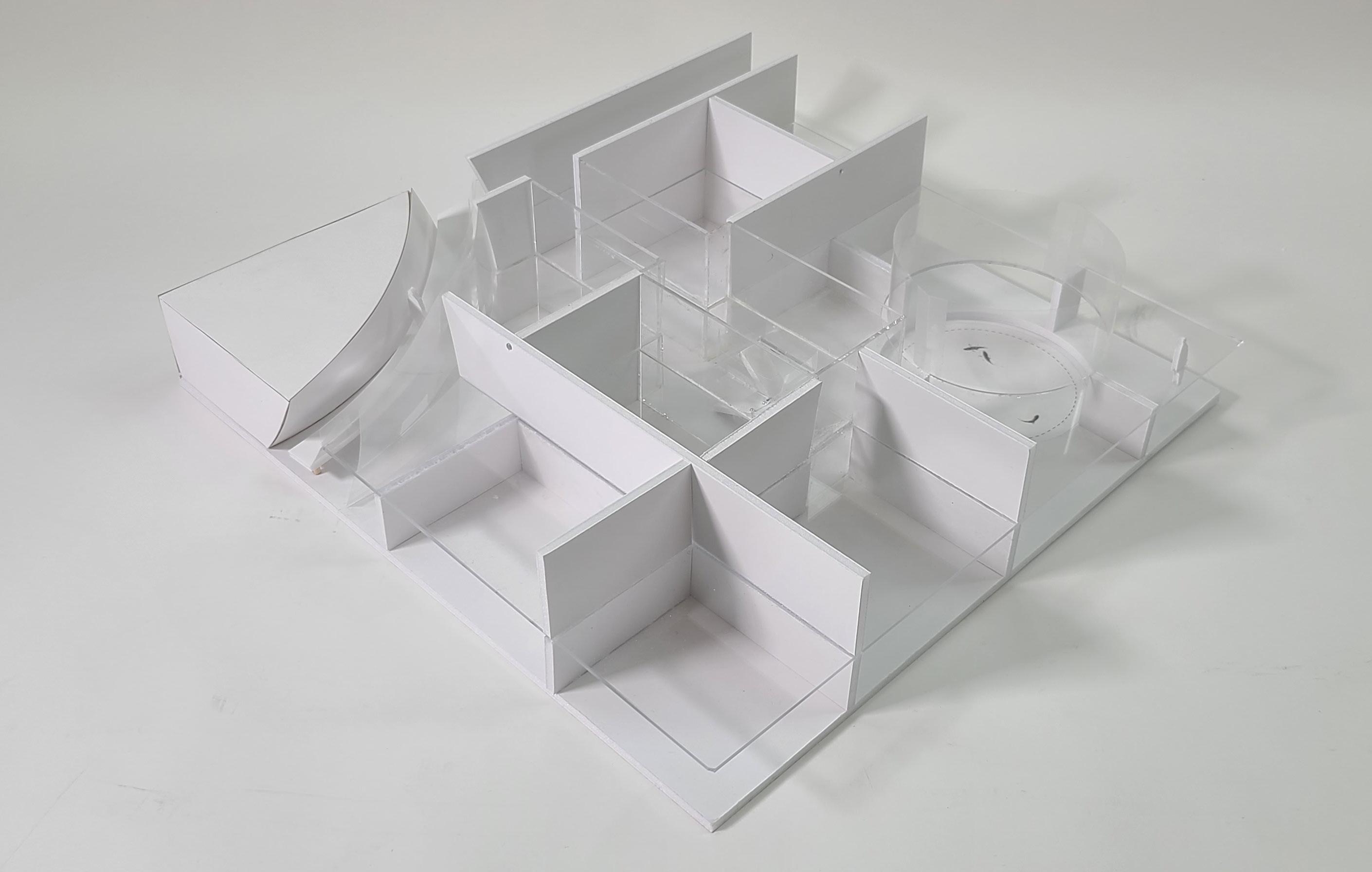
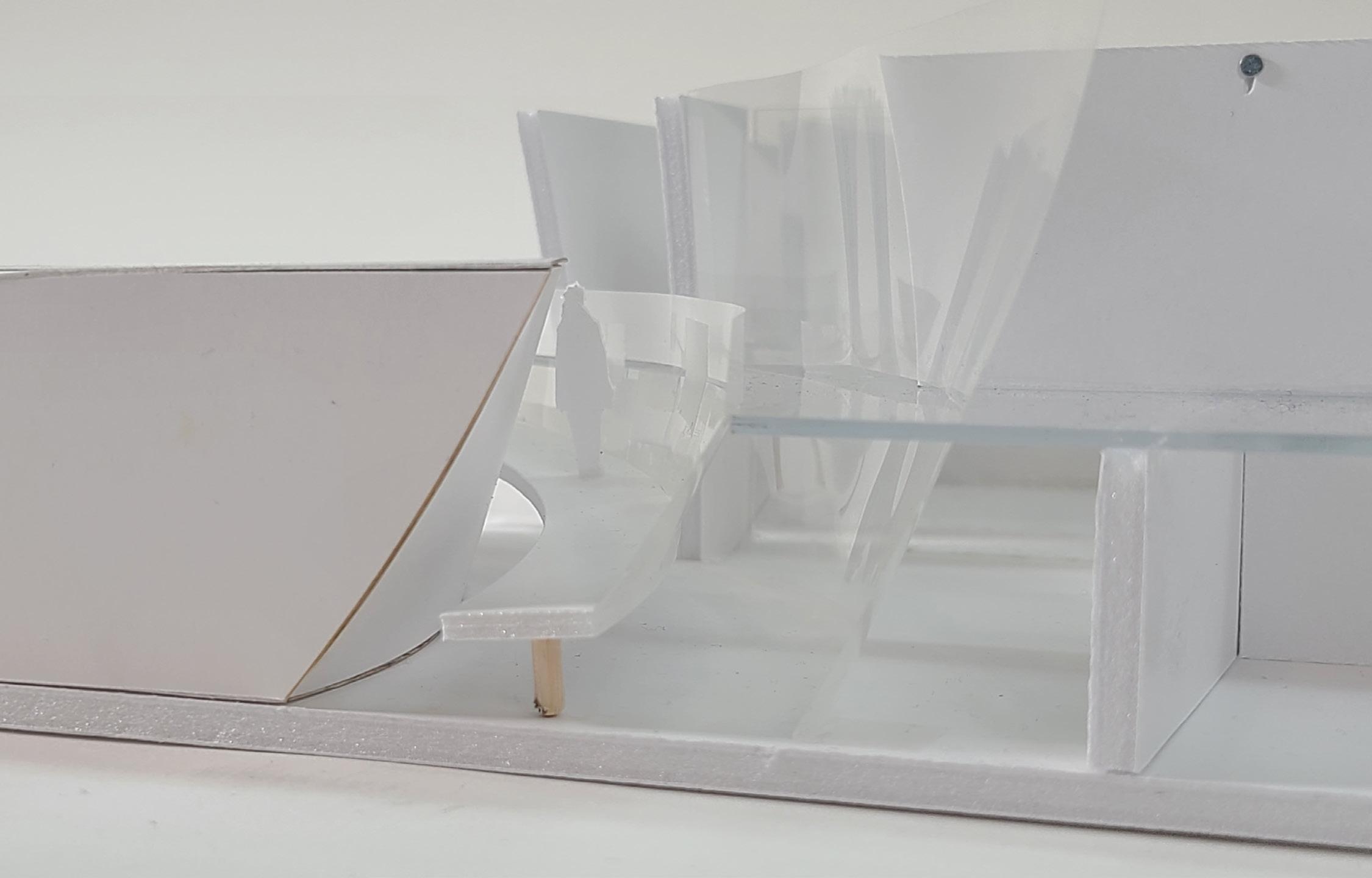
46
PROFESSIONAL WORKS
with Feinknopf Macioce Schappa Architects
47
STATE PARK
STORE
DILLON
CAMP
RENNOVATION
LONZ MANSION RENNOVATION
CENTER REBUILD
BUCK CREEK NATURE
CENTER RENNOVATION
LORAMIE NATURE
P48
P49
P50
P51
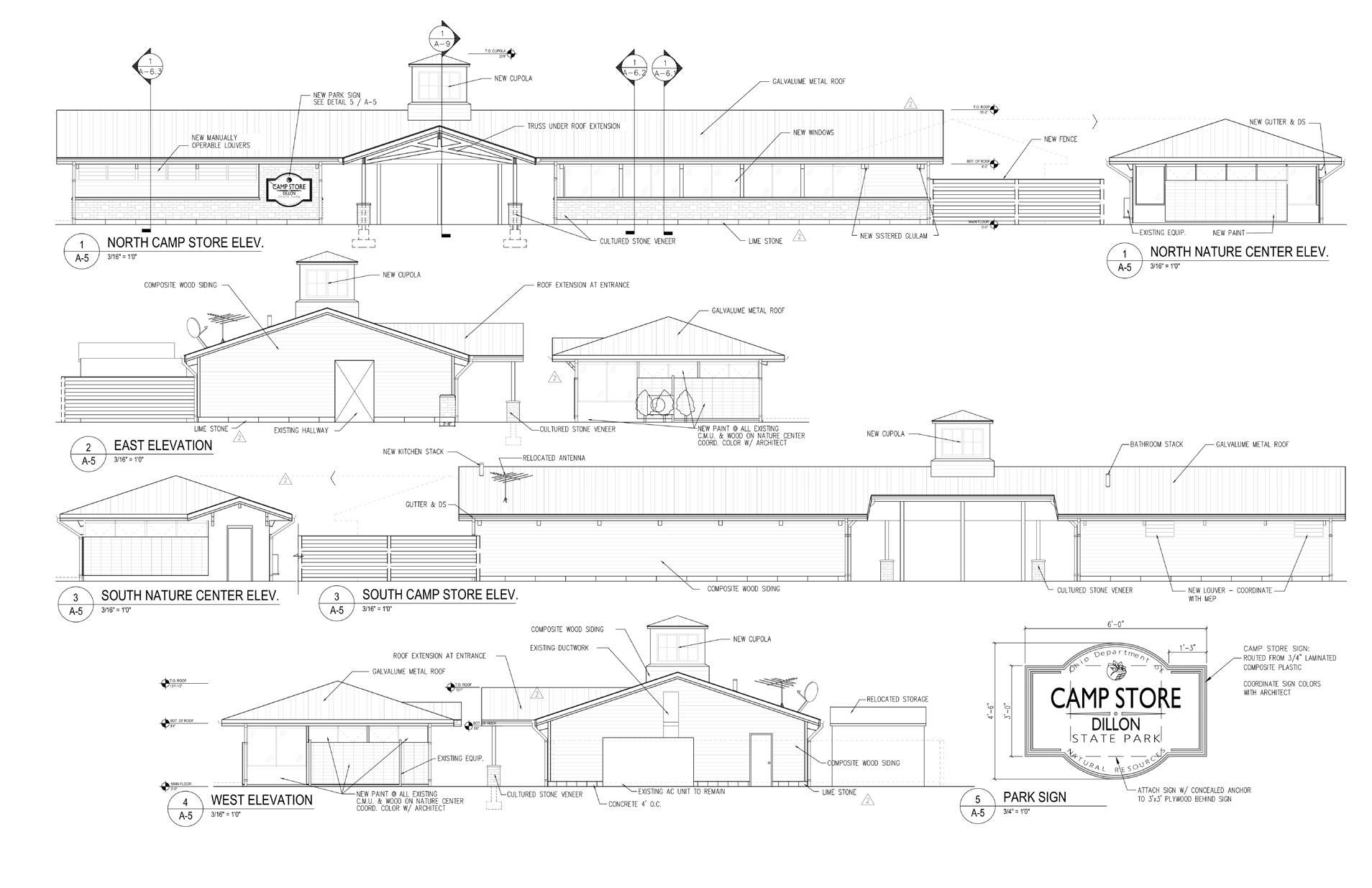
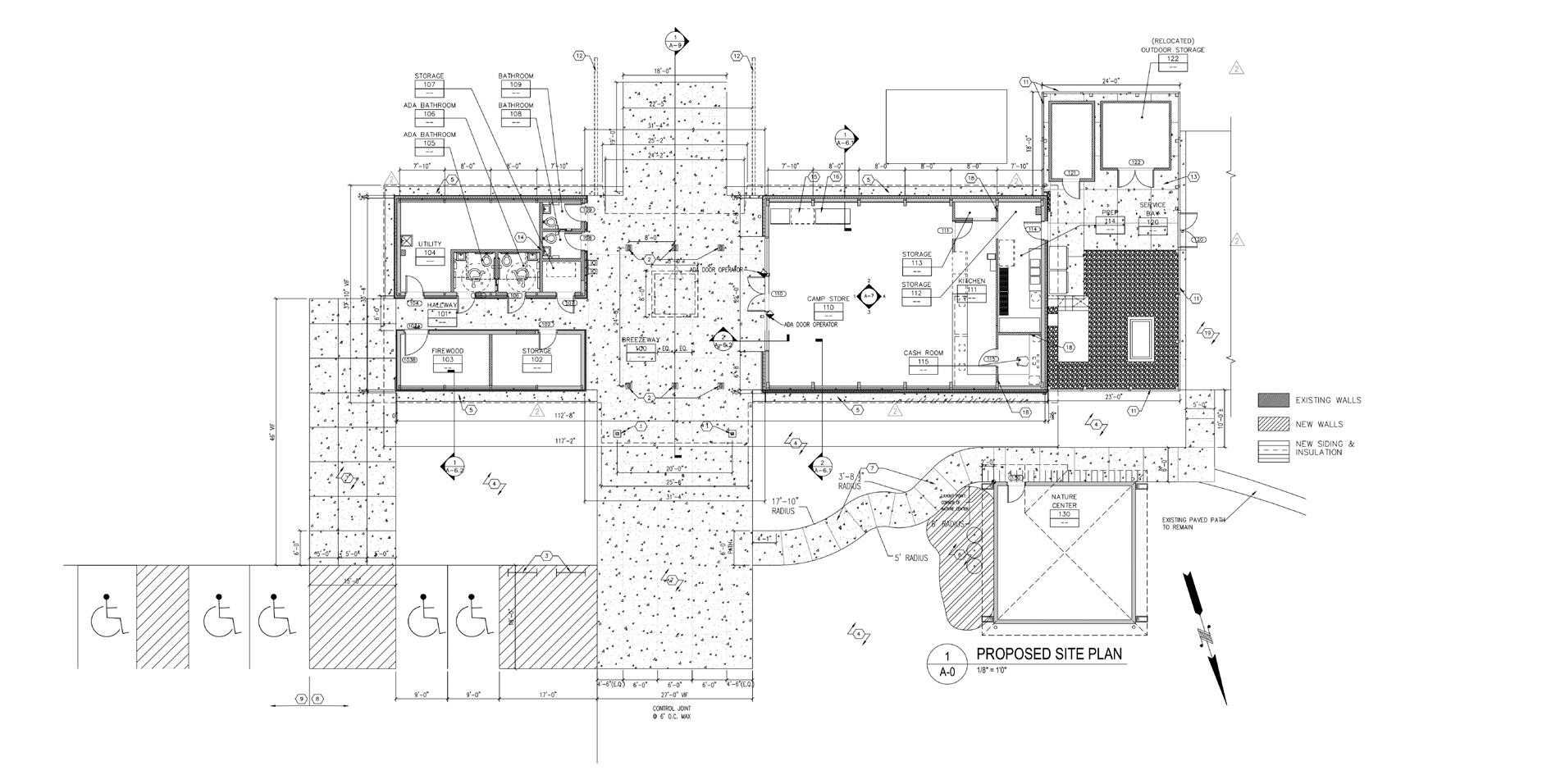

48
OH
State Park Camp Store Rennovation, CD
Nashport,
Dillon
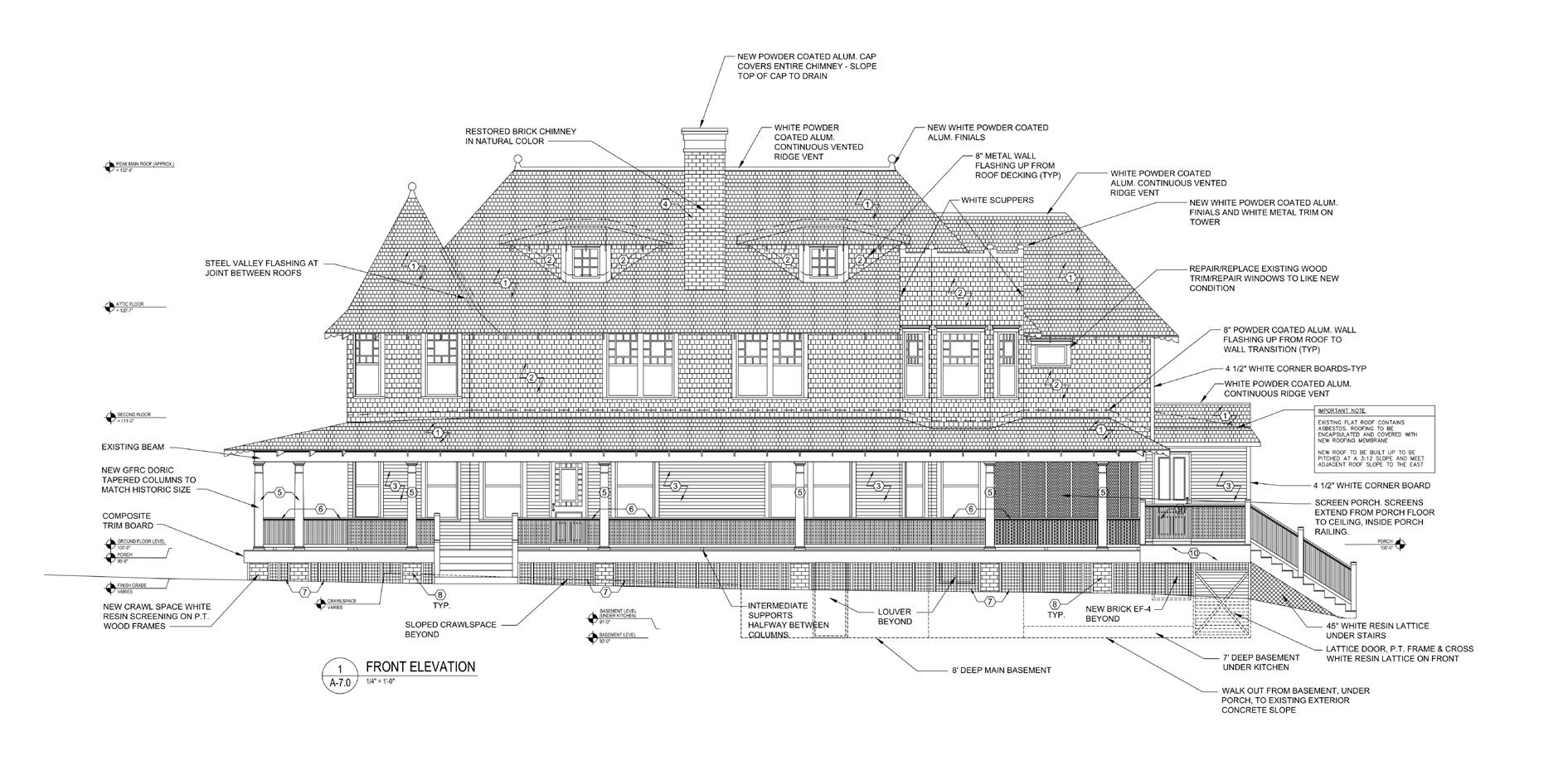
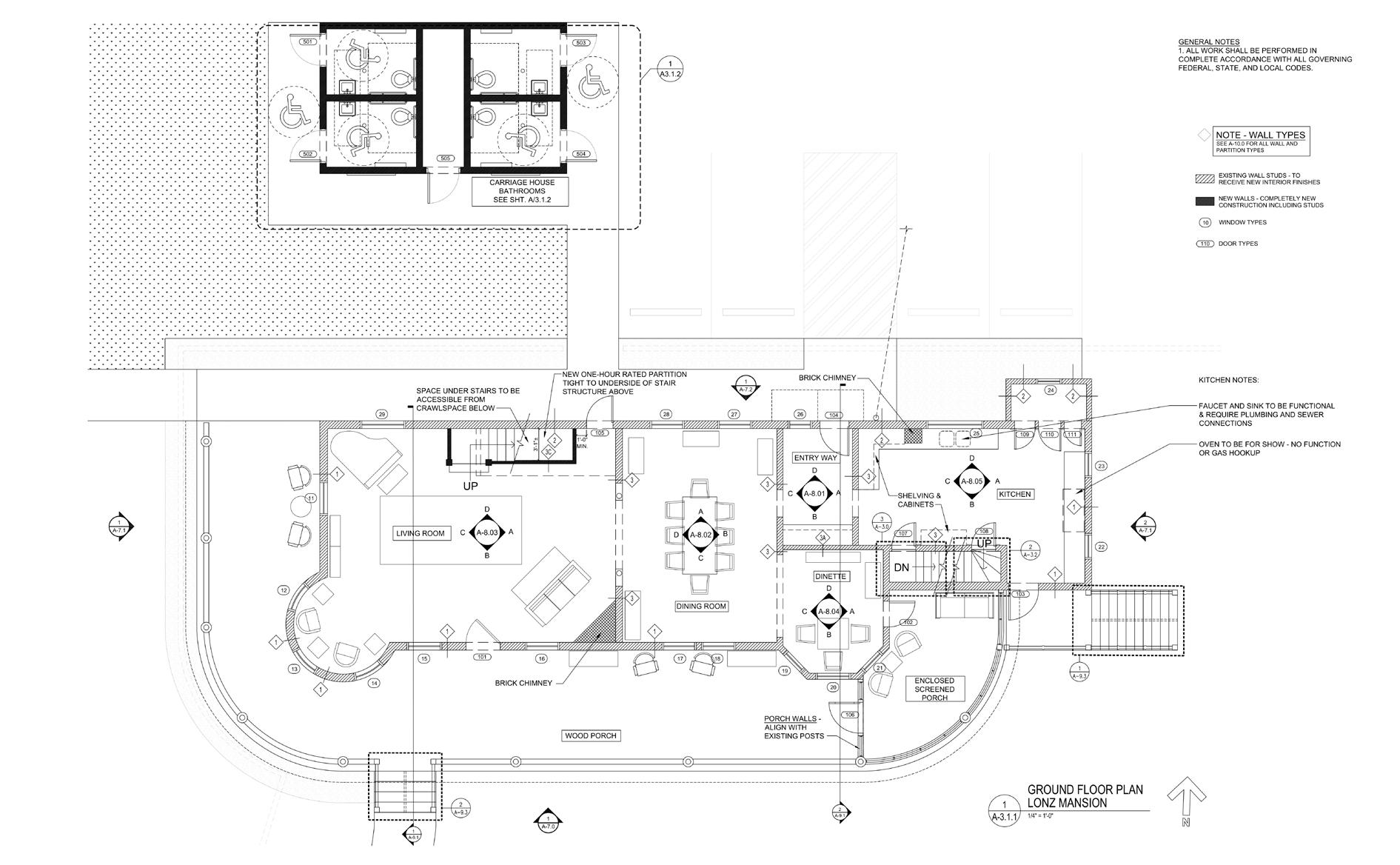
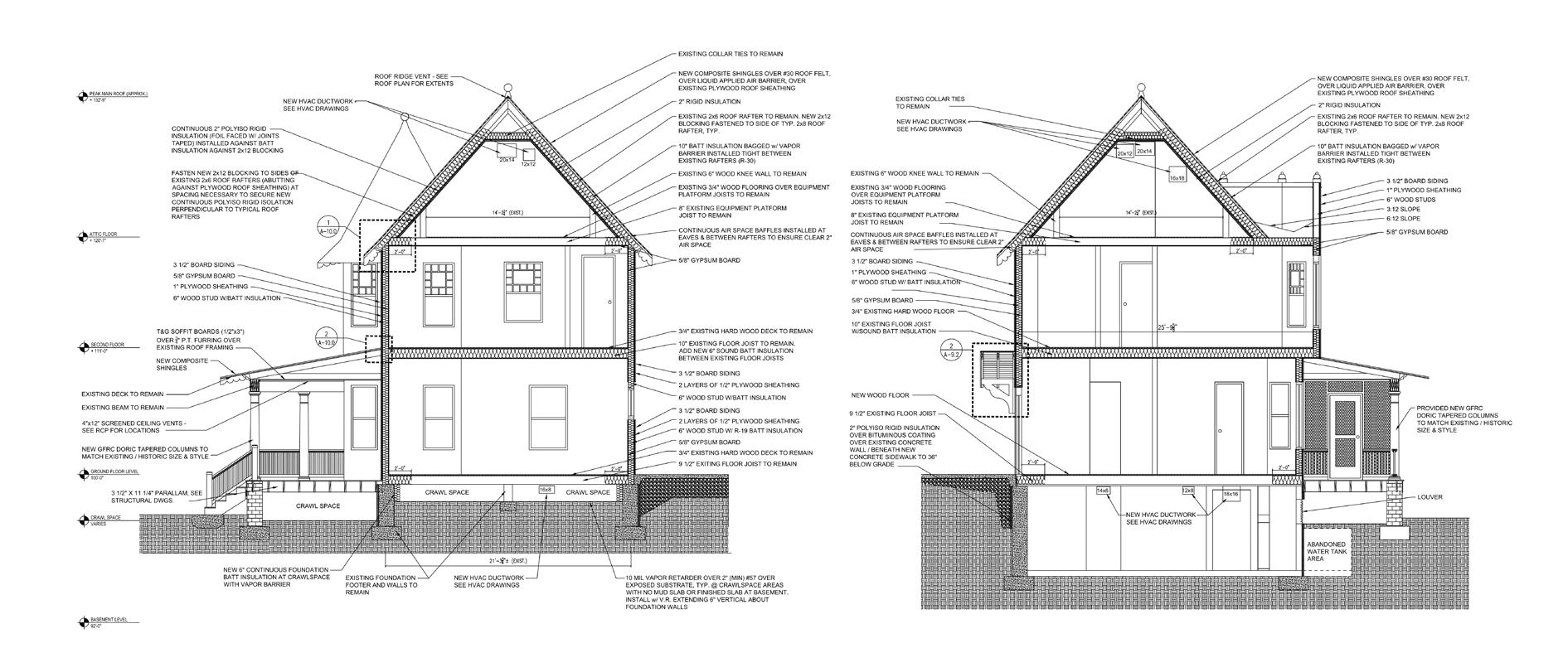
49
Middle Bass Island, OH
Lonz Mansion Rennovation, CD
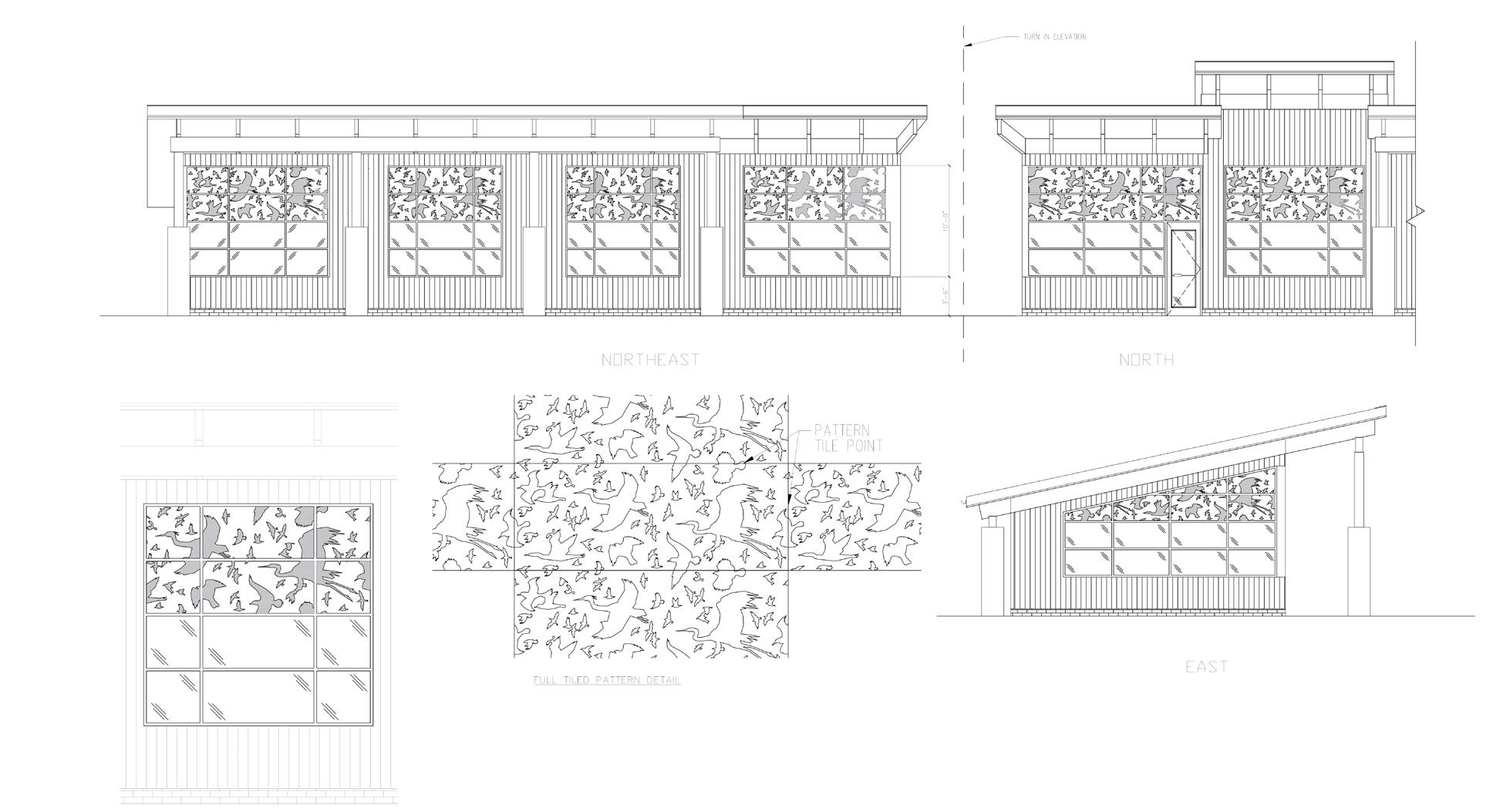
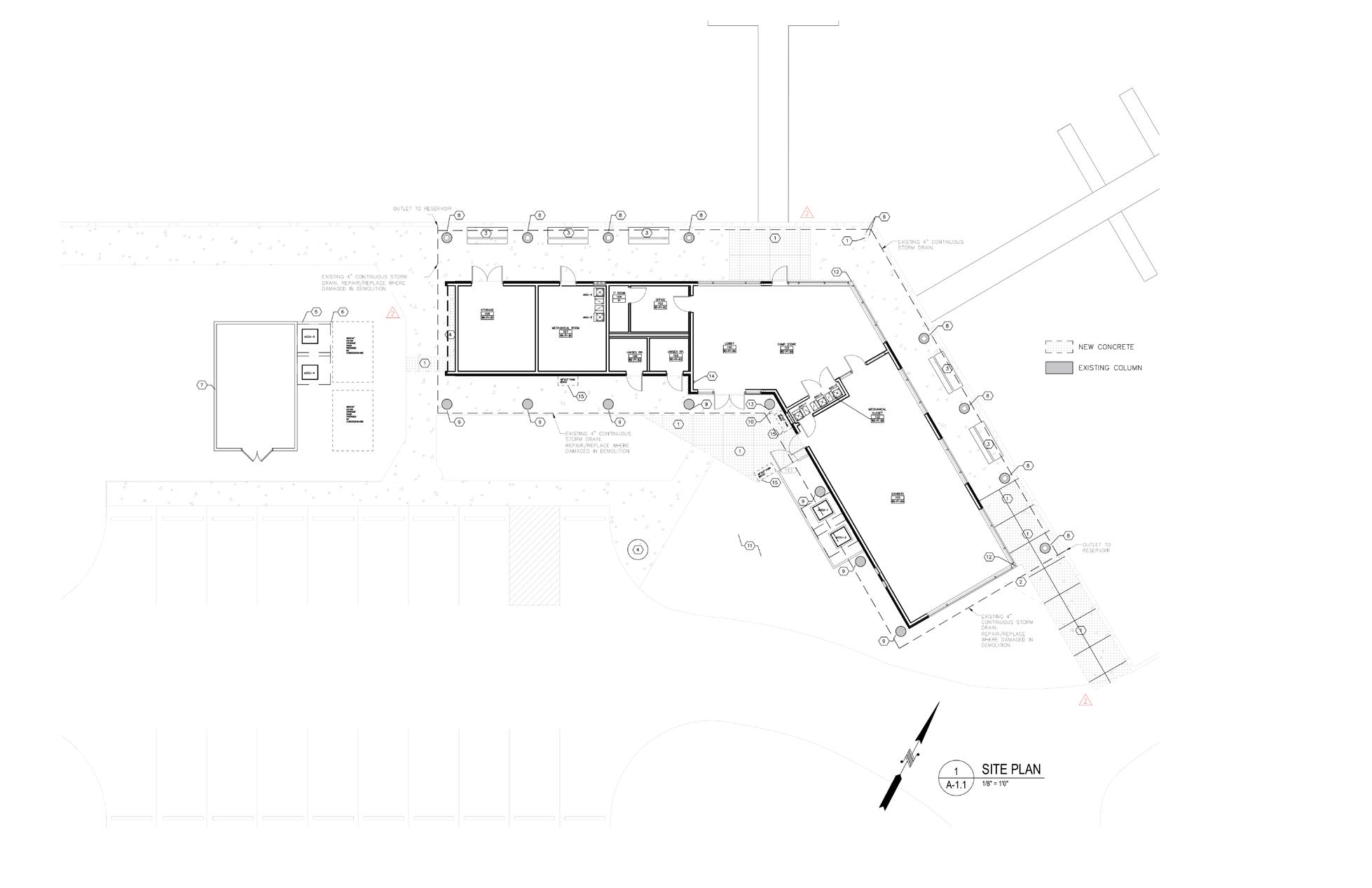

50
Springfield, OH
Buck Nature Center Rebuild, DD
Loramie Nature Center Rennovation, DD
Minster, OH
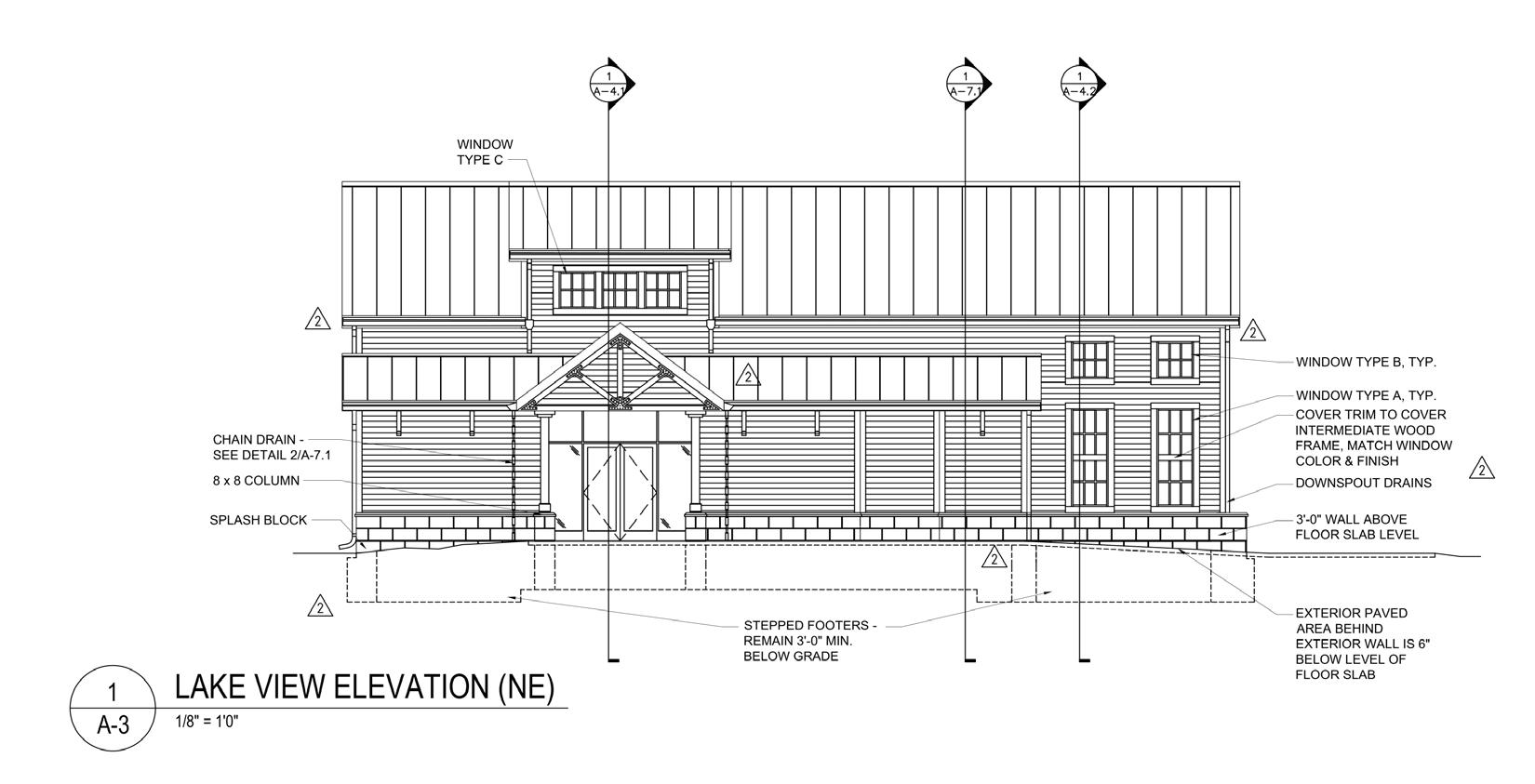
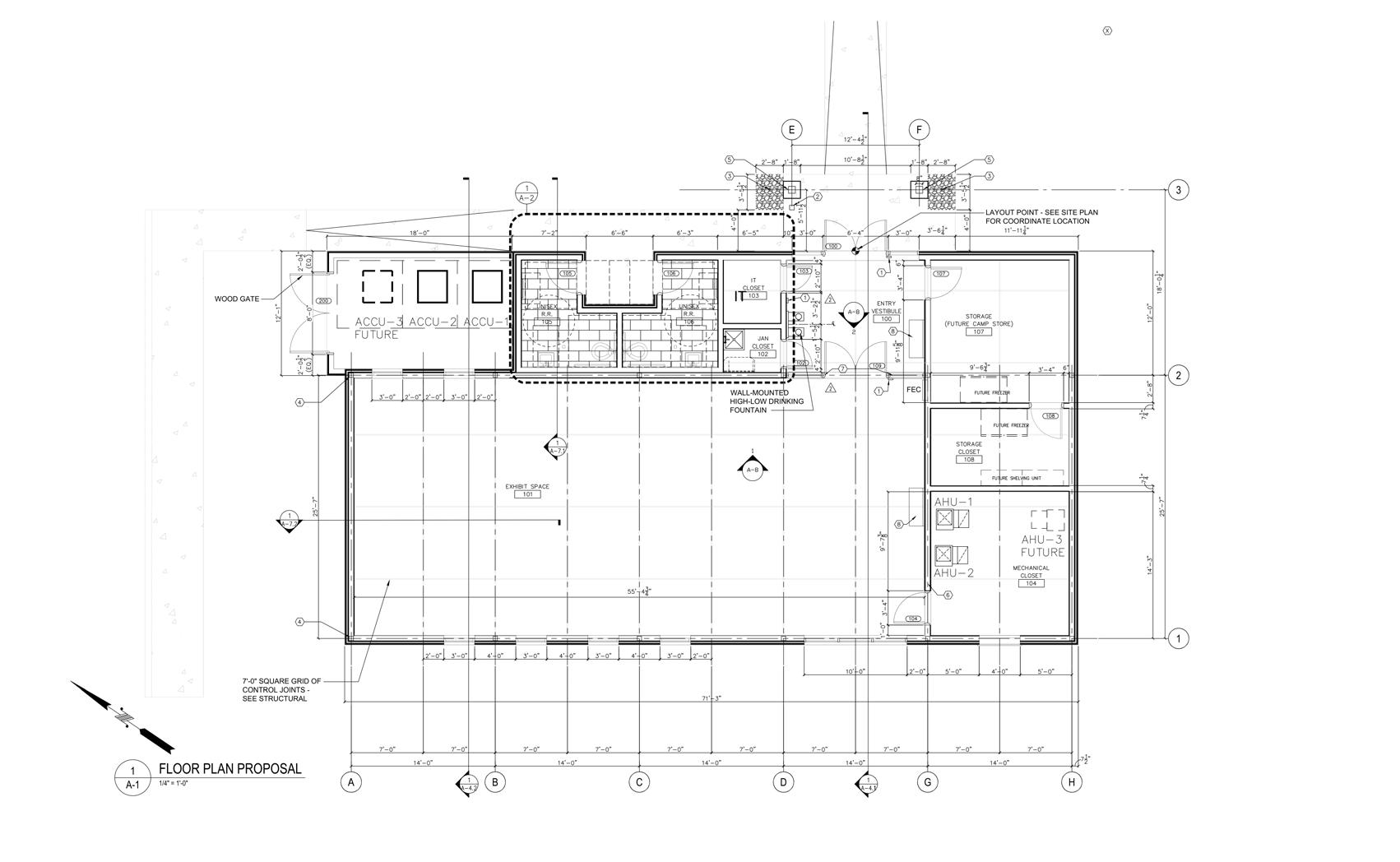
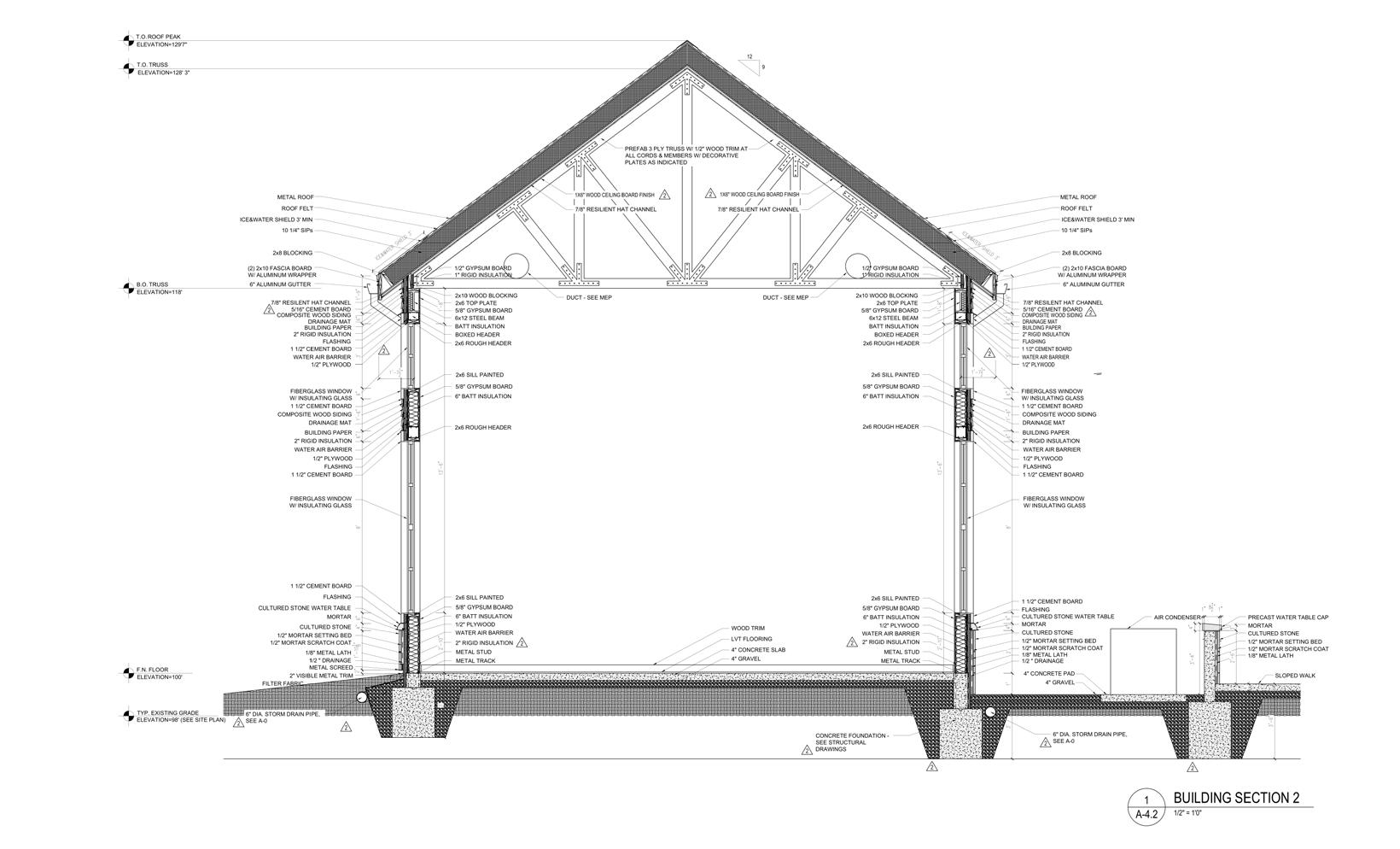
51
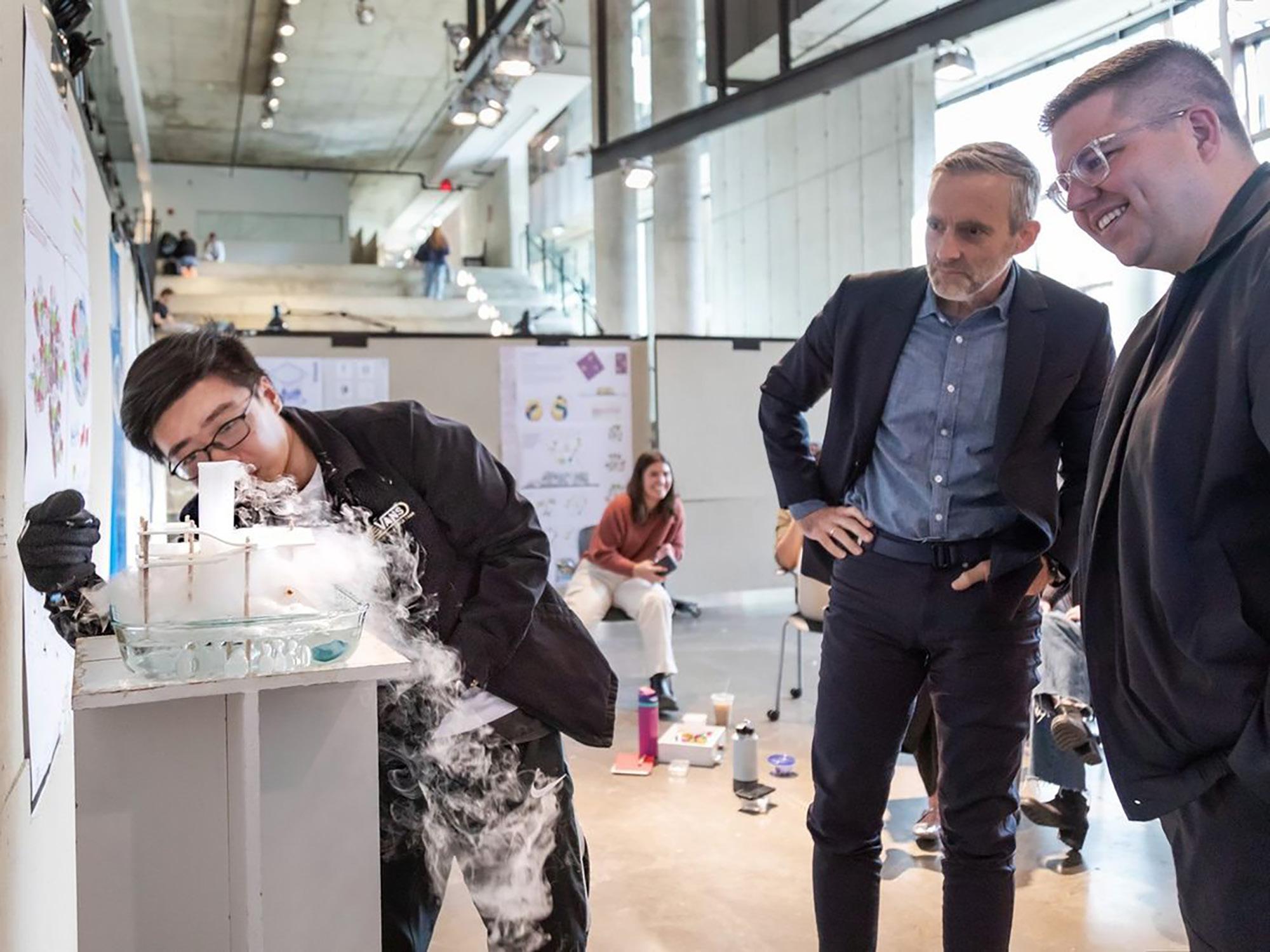
Oct 18, 2023 Project Mid Review at Knowlton Hall































































































