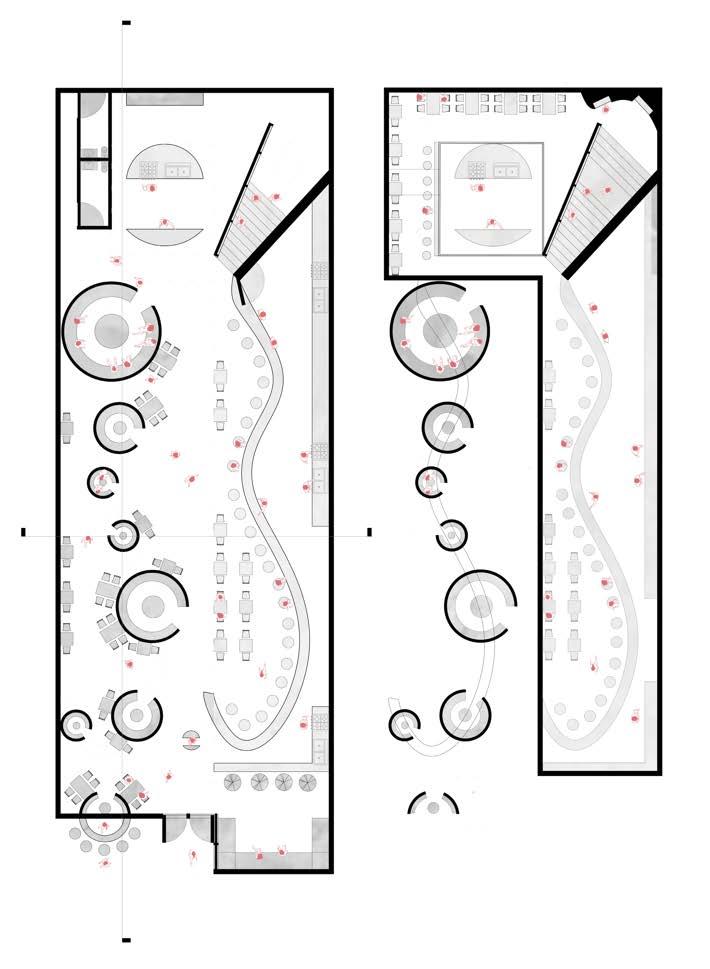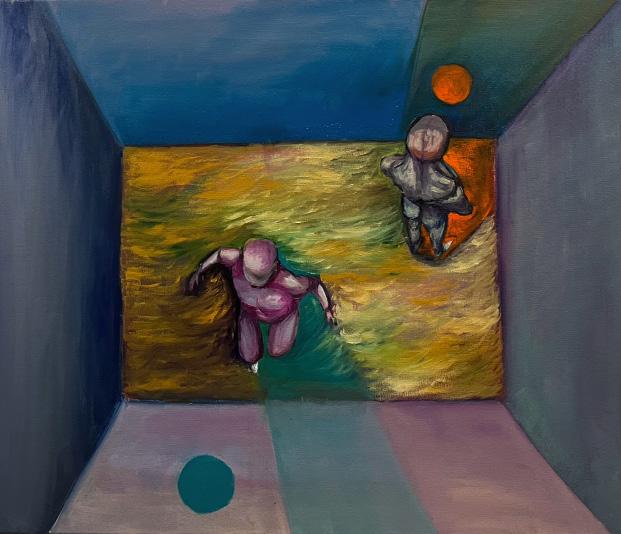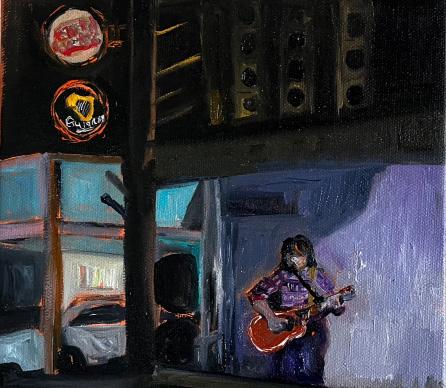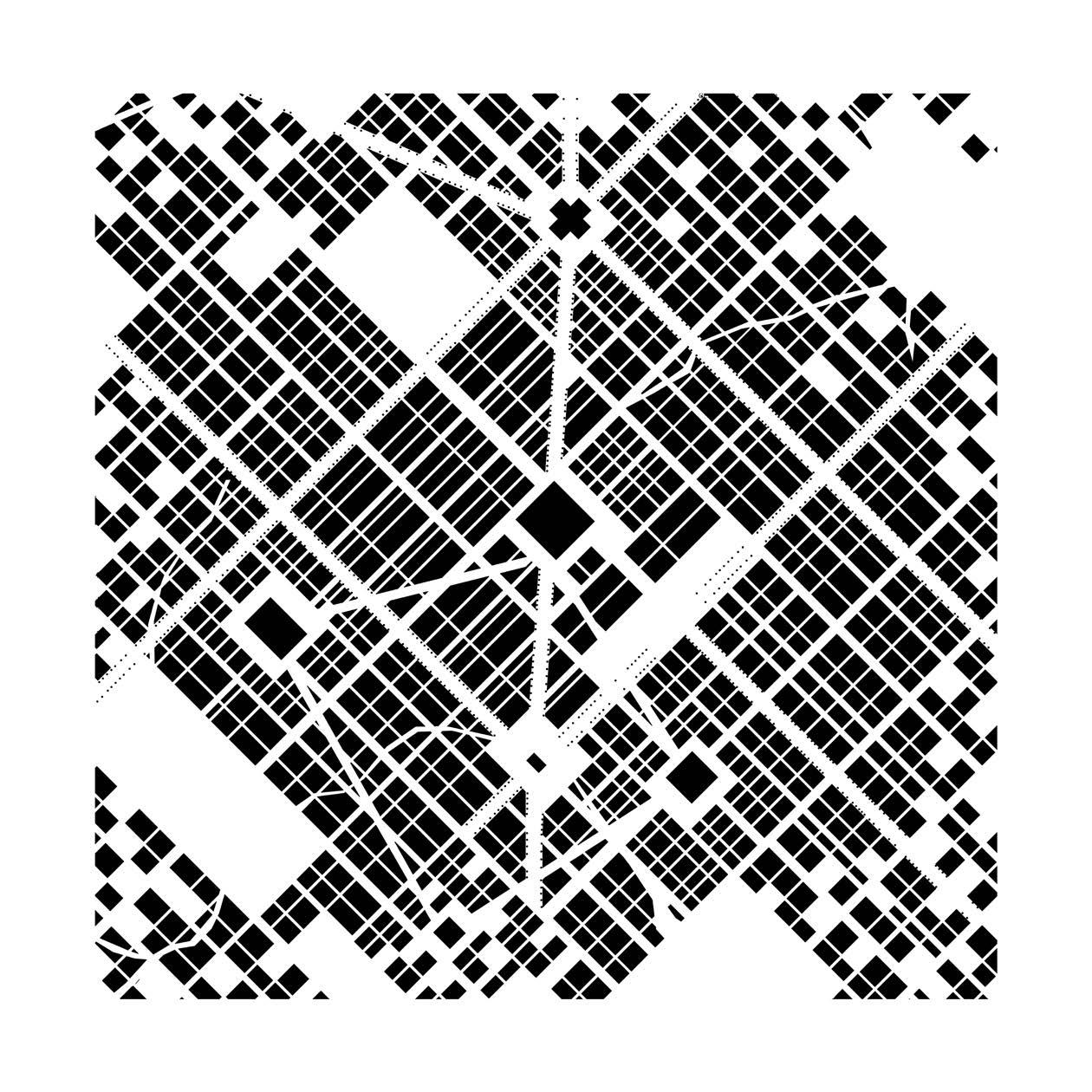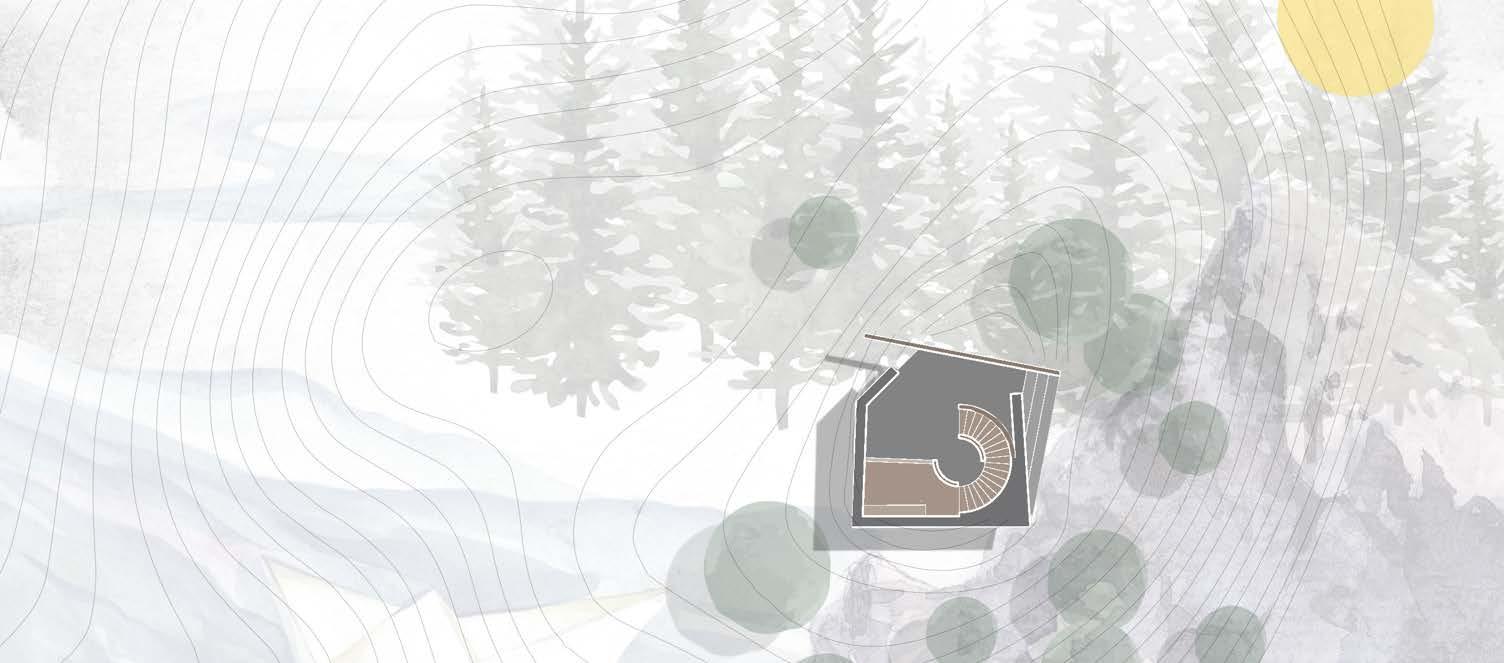
Email : kailin.guo-design@outlook.com
https://kailinguodesign.wordpress.com/
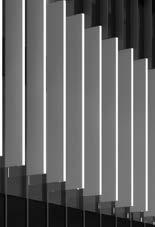
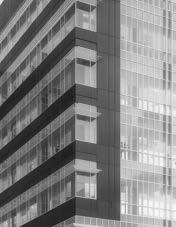
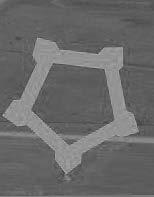
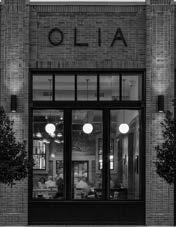
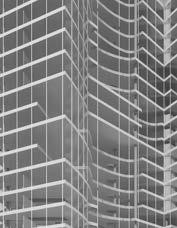
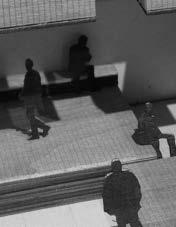
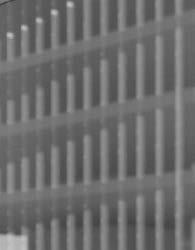
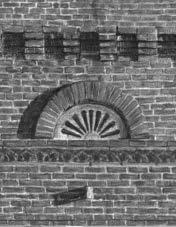


Email : kailin.guo-design@outlook.com
https://kailinguodesign.wordpress.com/








"Construction, creation, the making of something not exactly like what was there before is the process of becoming something more than you were. "
- What Make Us Human
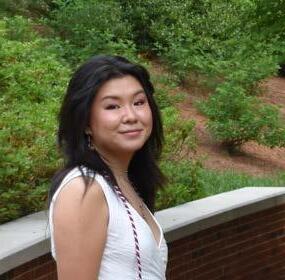
DESIGN PHILOSOPHY
Design is a quiet conversation—between space and those who inhabit it, between the built world and the rhythms of nature, between what is seen and what is felt. I believe that every space holds the power to connect us— to each other, to the environment, and to the deeper parts of ourselves.
In my work, I seek to blur the boundaries between architecture and nature, allowing light to guide, materials to speak, and spaces to breathe. Each design is an exploration—a balance of form and feeling—where the organic and the crafted intertwine. My goal is to create environments that do more than shelter; they awaken a sense of belonging, reflect the world around us, and invite moments of quiet reflection.
Through thoughtful design, I aim to shape spaces where beauty and purpose coexist—where every line drawn and every detail considered becomes part of a larger, living dialogue.
Technical Skills:
Proficient in AutoCAD, Revit, SketchUp, Rhino, and Adobe Creative Suite
Project Management:
Experience in coordinating cross-functional teams and meeting project deadlines
Sustainability:
Knowledgeable in green building practices and LEED certification
Communication:
Strong presentation skills, with a focus on collaborative problem-solving
Design & Visualization:
Expertise in creating 3D models and renderings to effectively communicate design concepts
I am a passionate architect with experience in both design and project management. My expertise spans various sectors, including commercial, residential, and industrial projects. I focus on celebrating humanity and innovation, blending cultural influences to create spaces that foster human interaction and memories. My work seeks to bridge diverse cultures, bringing together tradition and innovation to shape meaningful, dynamic environments that enhance the human experience.
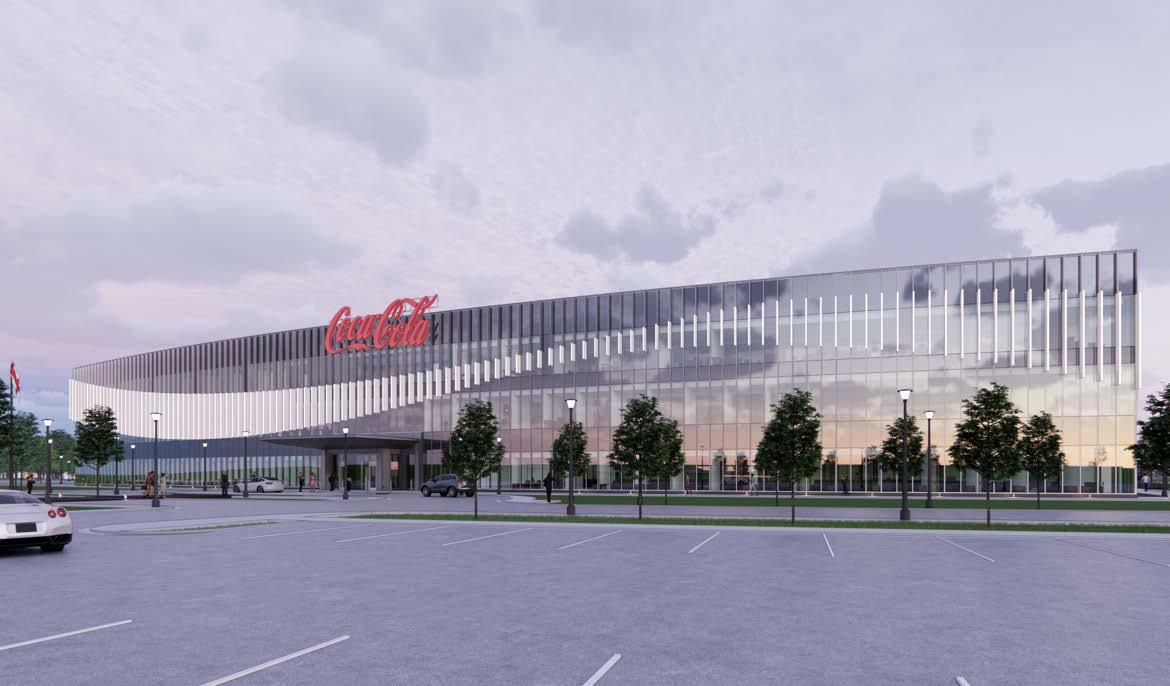
As Project Assistant Manager and Project Designer, I played a key role throughout the entire design phase of Coca-Cola UNITED’s new $330 million facility in Birmingham, Alabama. This project revitalizes the Kingston community, enhancing distribution operations while fostering local growth by creating 50 new jobs and retaining 750+ jobs. The design prioritizes efficiency, sustainability, and community integration, reflecting Coca-Cola’s commitment to quality and innovation in the built environment.
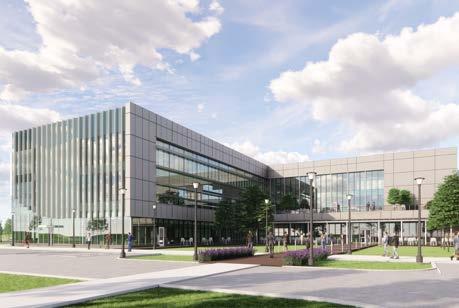
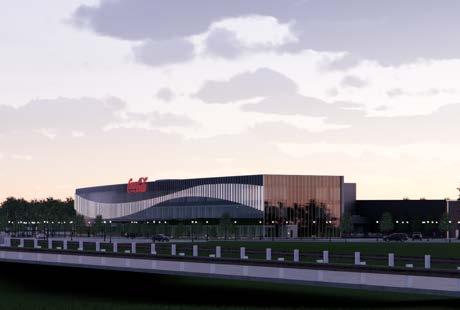
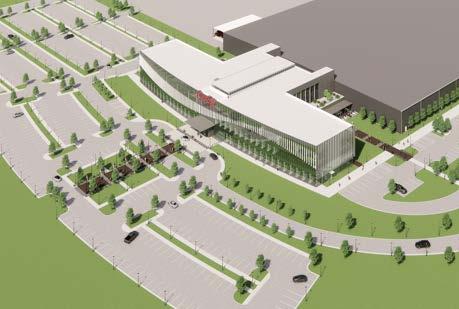

The design concept focuses on creating a space that fosters community identity and a strong sense of presence, ensuring that the building makes a lasting first impression through its entry experience. The layout reflects the company’s culture, mission, and branding, incorporating elements that communicate the organization’s core values. Collaboration is at the heart of the design, with spaces that encourage employee engagement and teamwork. Natural light is prioritized, ensuring visibility and transparency throughout the building, allowing for a connection between interior spaces and the outdoors. The design seamlessly blends indoor and outdoor environments, promoting well-being through open, inviting spaces. Additionally, the focus on health & wellness and sustainability ensures that the building supports both the physical and mental well-being of its occupants while adhering to environmentally responsible design principles. 5
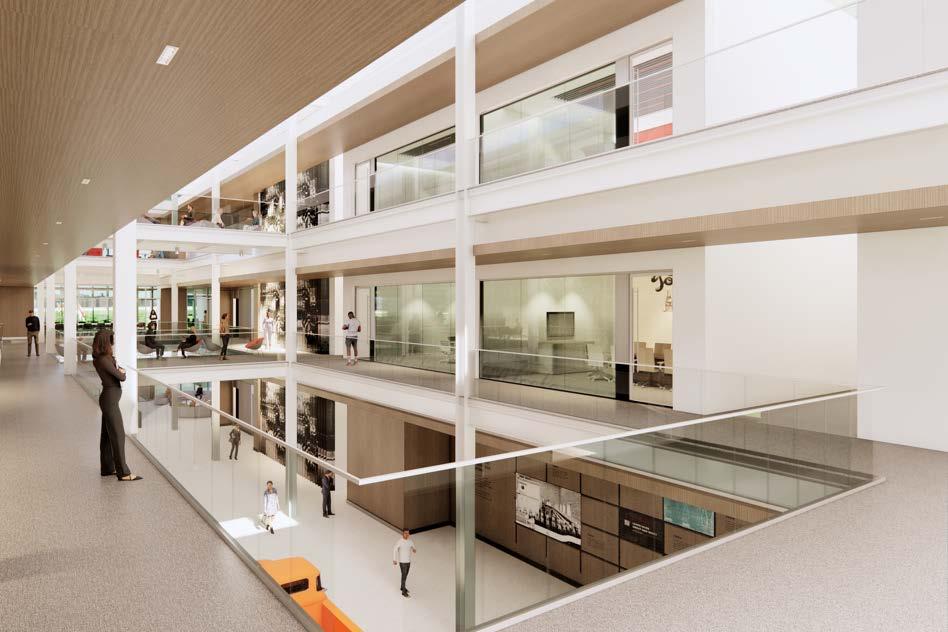


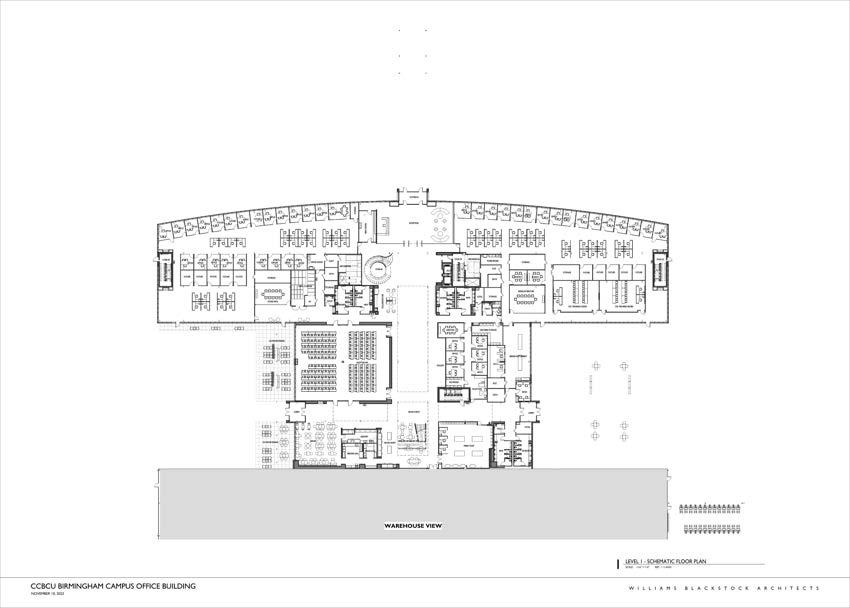
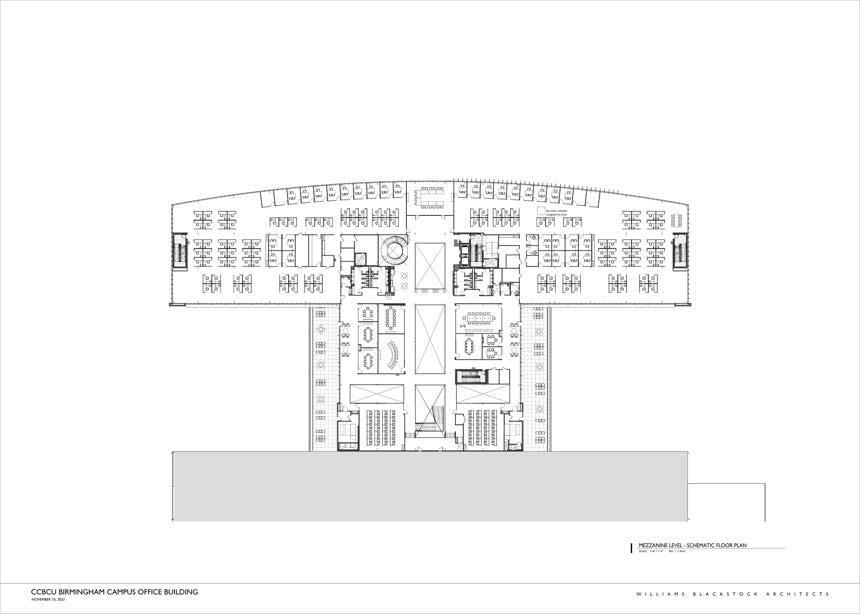

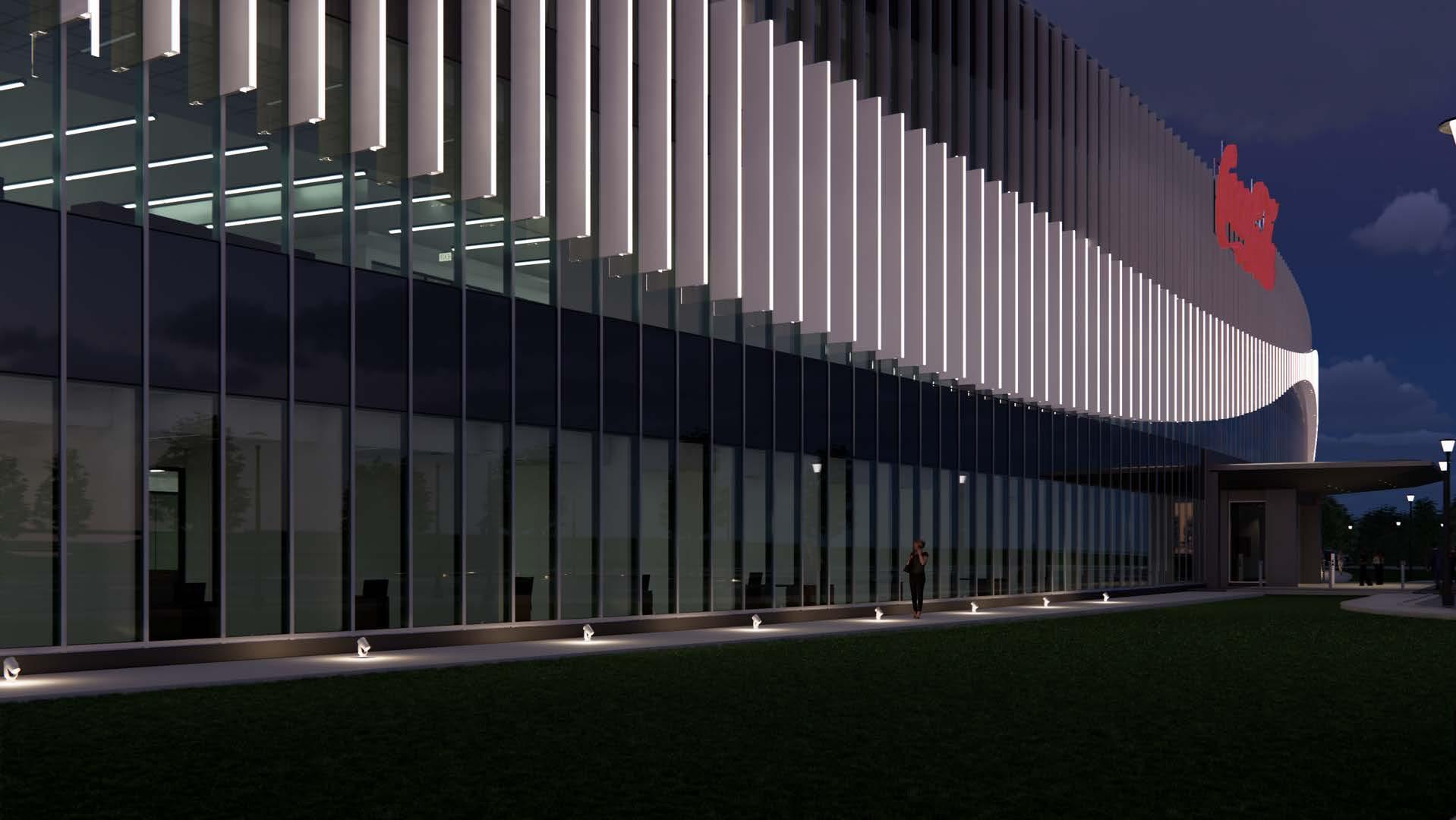
Lead Architects: William Blackstock Architects -
Matt Foley & Joel Blackstock
Interior Designer: William Blackstock Architects
- Grace Blackstock
Campus Architect: Design Group
General Contractor: Brasfield & Gorrie

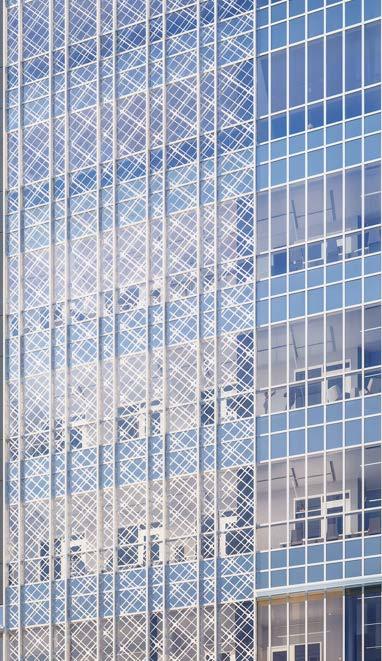
The design of the UAB Biomedical Research and Psychology Building prioritizes transparency both physically and conceptually, to foster openness, collaboration, and knowledge exchange among researchers and students.
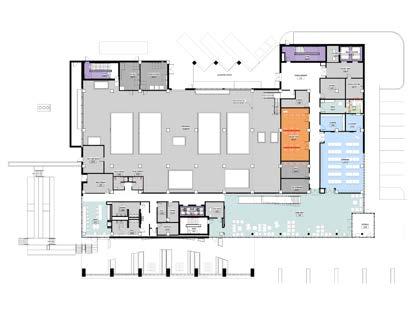
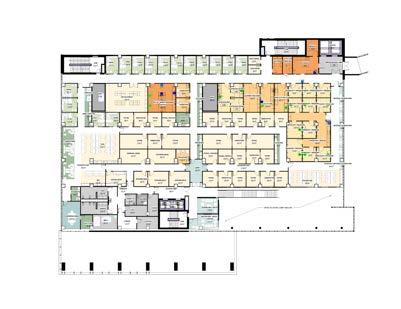
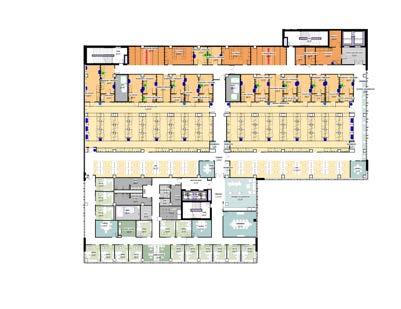
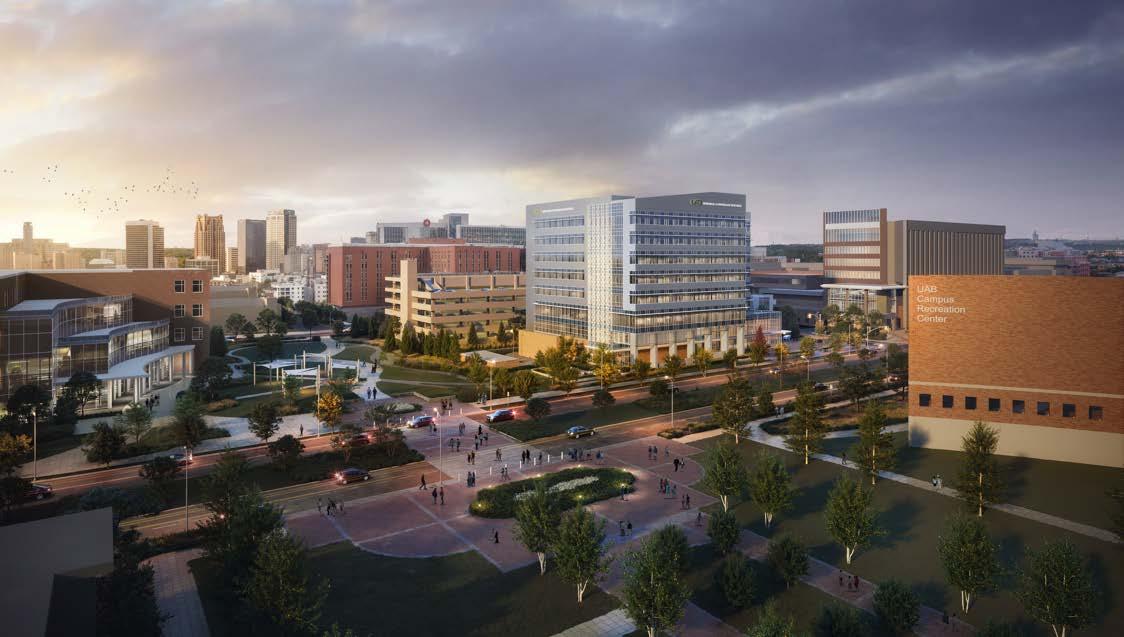
The building enhances employee engagement through dynamic, flexible workspaces that encourage interaction while integrating sound management strategies to create an environment conducive to focused research. As a landmark within the campus, the architecture serves as a symbol of innovation and discovery, seamlessly blending the academic and research functions to visually represent the groundbreaking work being conducted. Through its thoughtful design, the facility not only supports scientific advancement but also strengthens the connection between the university and the broader research community.
Lead Architects: William Blackstock Architects -
Binx Newton, Allison Chang-Roberts & team
Interior Designer: William Blackstock ArchitectsNathan Varner & team
General Contractor: Brasfield & Gorrie
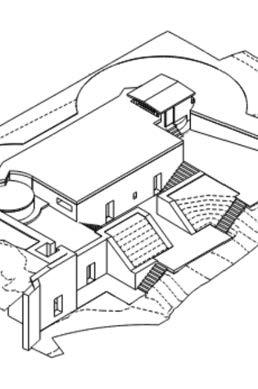
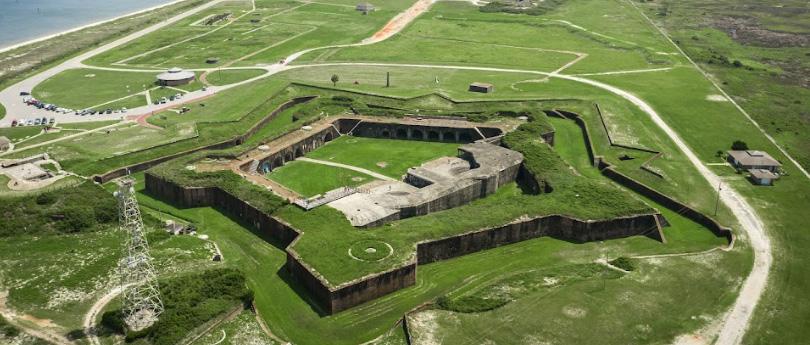
A multidisciplinary team of engineers, architects, and conservators, in partnership with the Alabama Historical Commission, is conducting a building safety assessment, structural analysis, and preservation master planning to protect, preserve, and interpret the site's historic structures, ensuring their endurance for future generations.
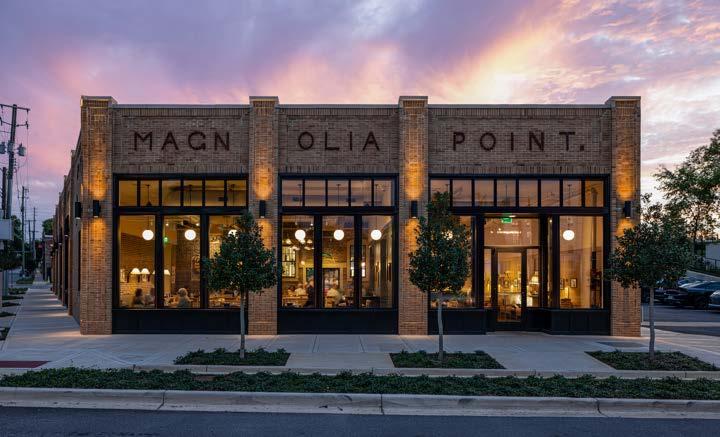

The Magnolia Point Historical Renovation restores a 1930s commercial building in Birmingham’s Southside neighborhood to its original architectural character, reviving its historic brick façade, storefront openings, and cornice details. The renovation blends preservation and adaptive reuse, transforming the space into a vibrant mixed-use destination while honoring the site’s historical significance.
Project Client: Capstone Real Estate Investments Location : Birmingham, AL
Design Development & Documentation Year : 2023 hospitality/
Project Roll
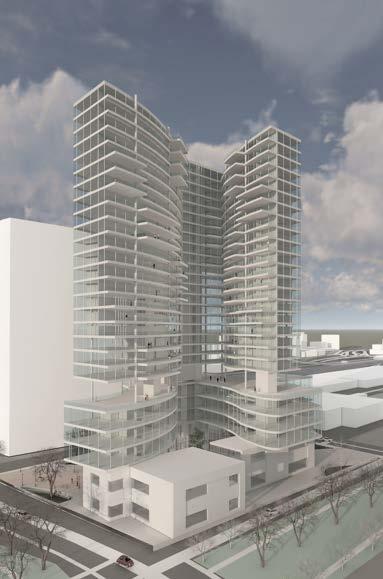
Located in the heart of Long Island City, the study area benefits from excellent mass transit access, strong development demand, and a growing East River waterfront community, making it an ideal site for a vibrant, 24/7 mixed-use district near Manhattan and the emerging Cornell Tech campus on Roosevelt Island.
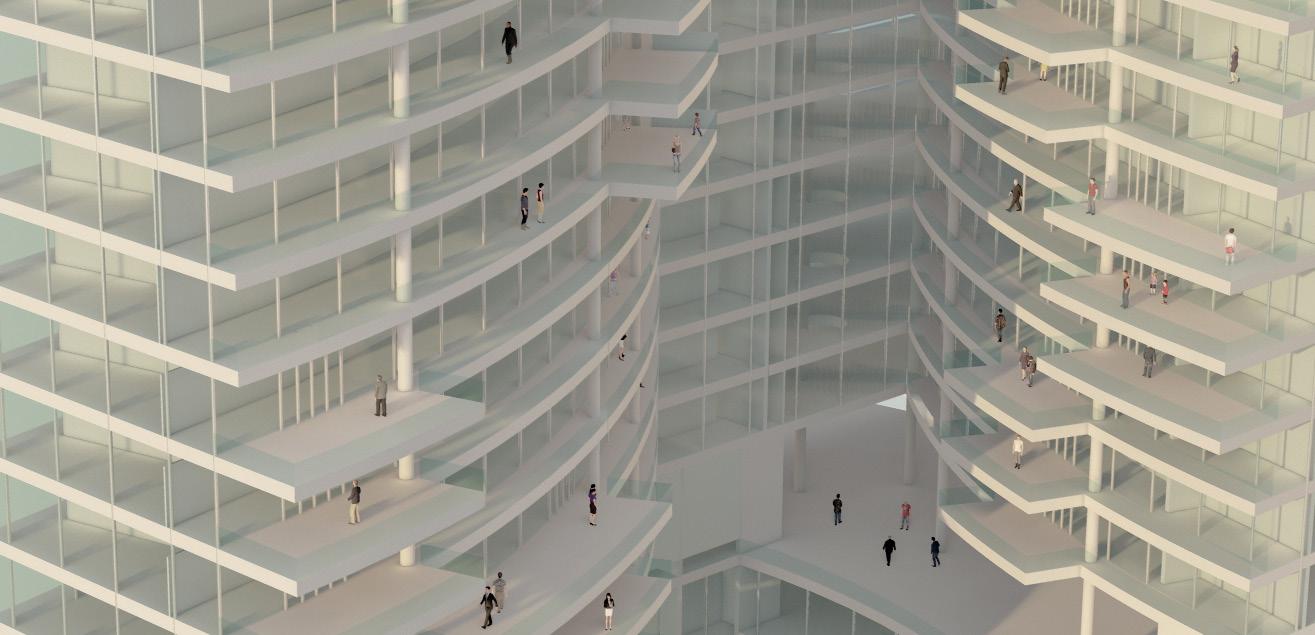
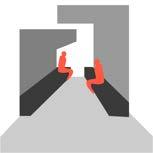
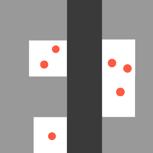


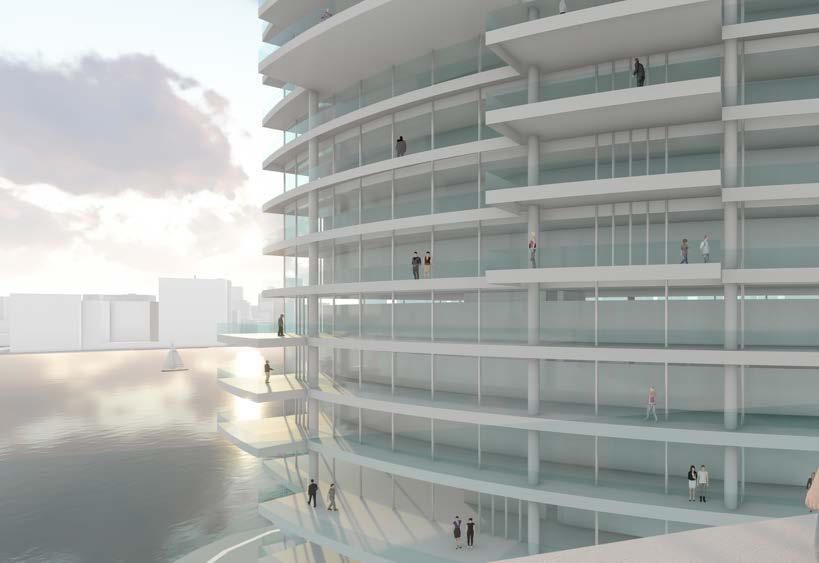
This project envisions a vibrant, inclusive community where architecture becomes a bridge for human connection, fostering moments of shared experience and cultural exchange. Through a careful balance of private sanctuaries and dynamic communal spaces—gardens, art studios, book clubs, and places of care—residents and visitors from diverse backgrounds can come together, exchange ideas, and cultivate empathy. By designing spaces that encourage both intimate conversations and collective gatherings, the project nurtures a sense of belonging, where individuality is honored, differences are embraced, and the act of living together becomes a shared narrative of growth, understanding, and well-being.
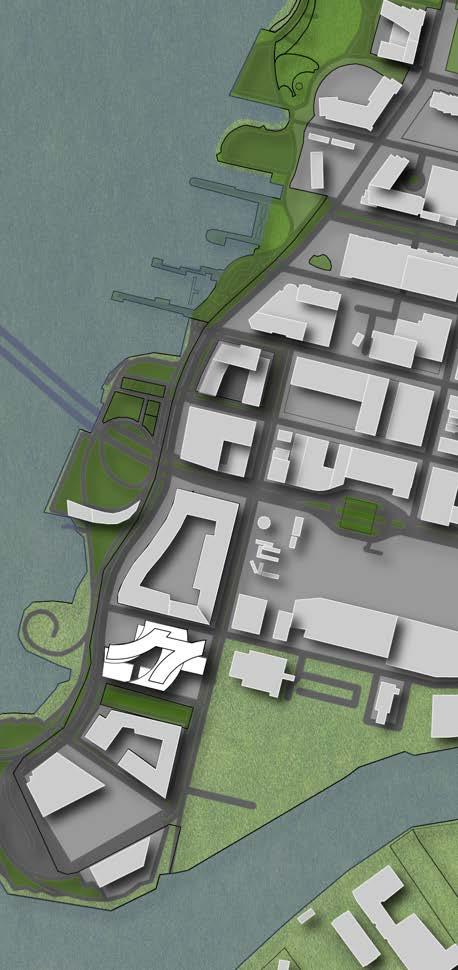
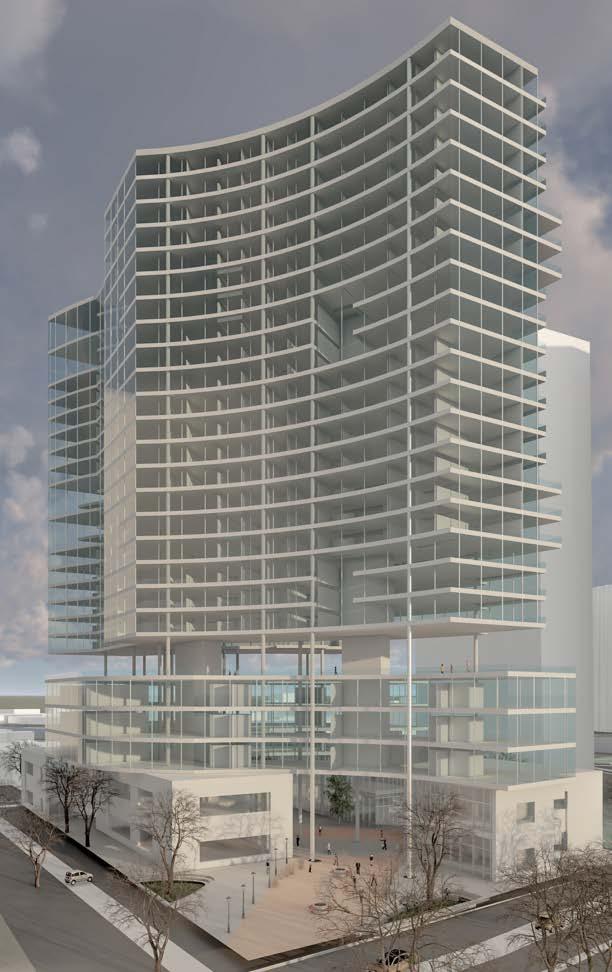

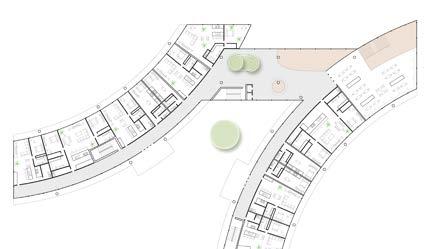

a place to belong /
Between the walls, a story grows, of hands that build, of hearts that know. A garden blooms where strangers meet, their laughter rising with the heat.
A book is read, a brush takes flight, a shelter glows with candlelight. In whispered talk or joyful song, each finds a place, each voice belongs.

Here, echoes weave through open air, of lives once separate, now aware.
A space to gather, dream, embrace— a home of kindness, light, and grace.
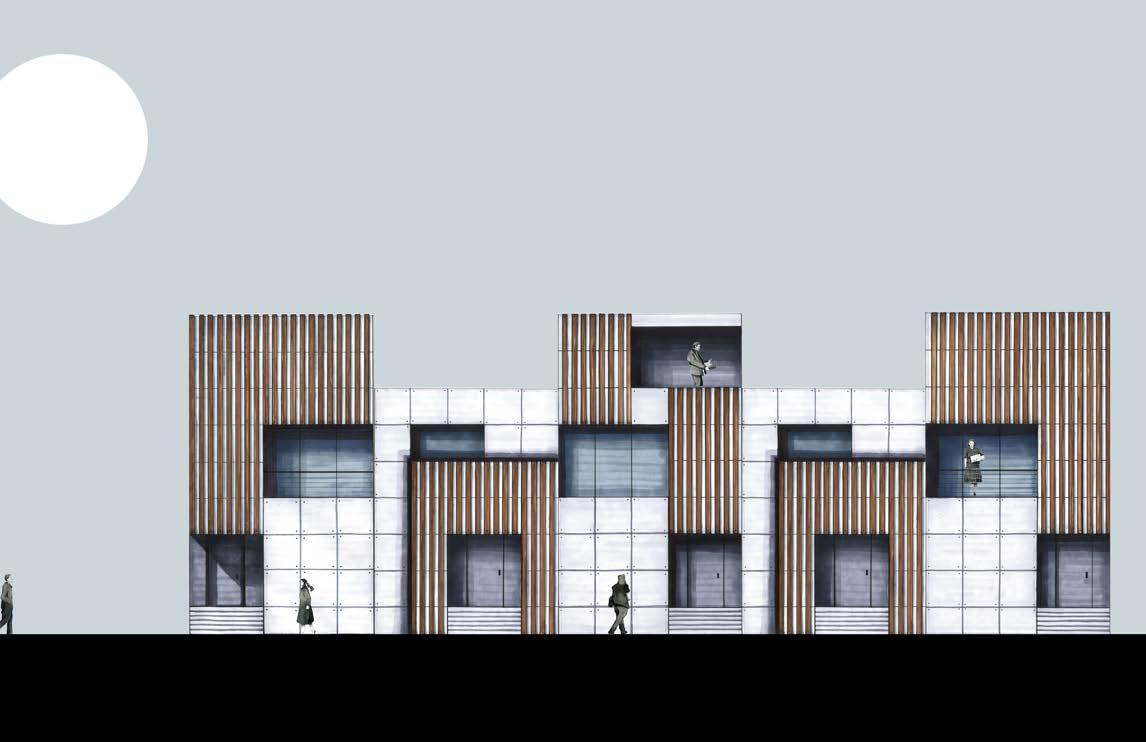
Rhythm Field is a live-work-community project that draws its spatial logic from the density and rhythm of movement. It weaves together housing, working spaces, and public life through a landscape and architectural system rooted in a 4x4 modular grid, forming a dynamic environment where people live, create, and gather.
Project Type: Mixed-Use Residential
Location: Birmingham, AL
Project Tool Box: Adobe, Watercolor, Drafting, Marker
Year : 2019

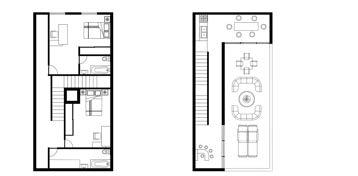
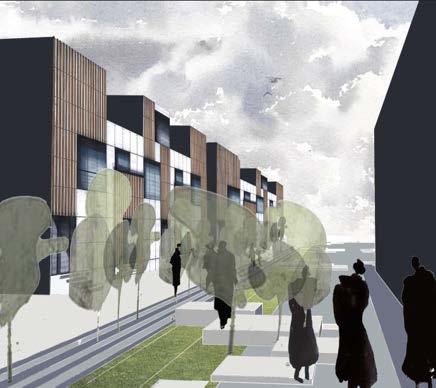
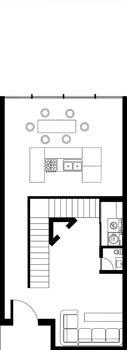
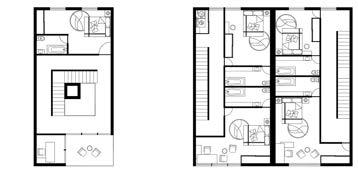
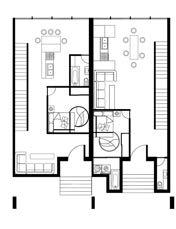
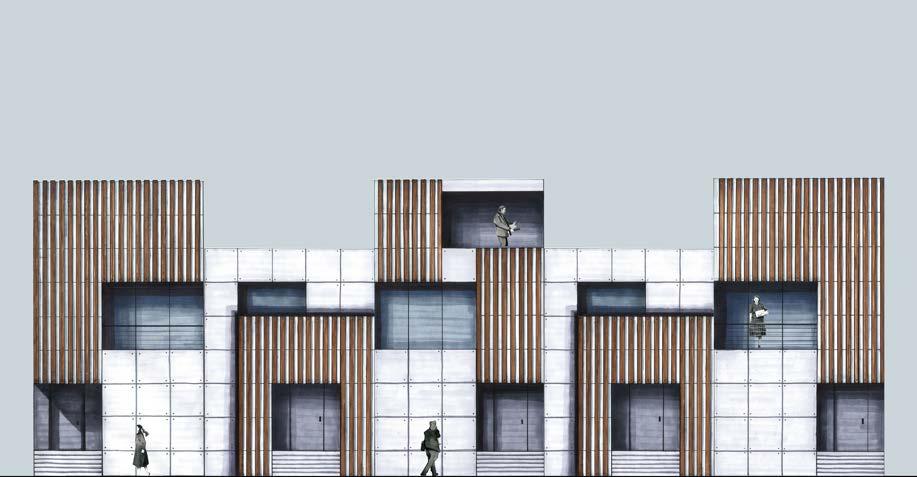

Nestled in the cultural and commercial core of downtown Atlanta, The design serves as a living interface between students, technology, and the public—blurring boundaries between learning, making, and sharing. Inspired by Atlanta’s dynamic identity as a hub of music, film, and digital innovation, the design takes on the form of an urban media playground— where architecture becomes a canvas for projection, performance, and participation.
Project Type: Educational / Institutional
Project Tool Box: Sketch-up, Enscape, Adobe, Collage
Location: Downtown Atlanta, GA Year : 2021






























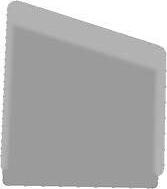



























































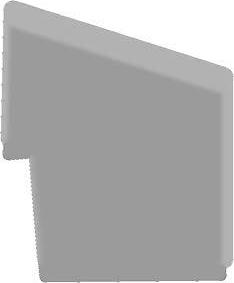
















































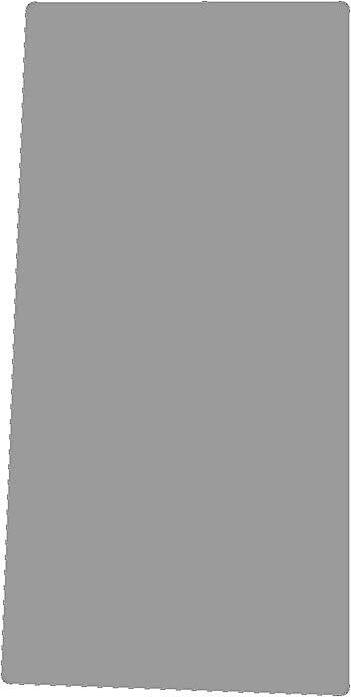
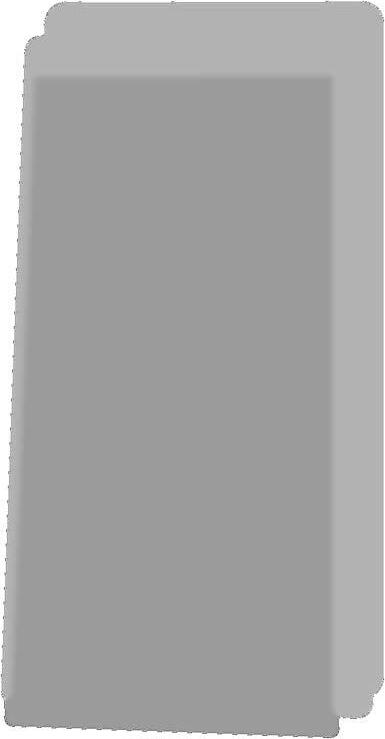
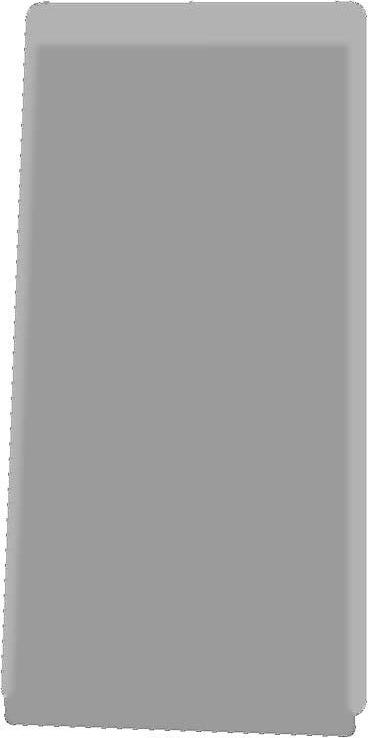


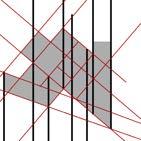











buildings form a intergrated systems that allows pedestrians to interacte with the building from all directions.








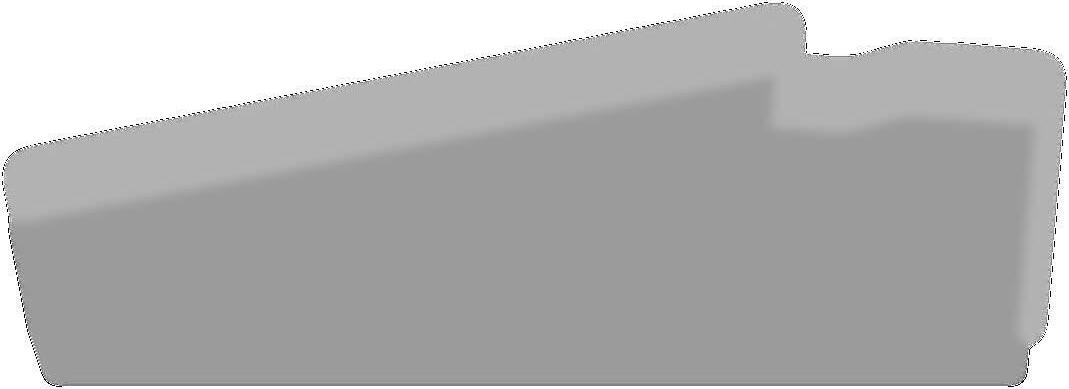





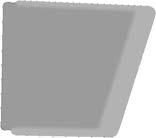













One of the strategies is to switch programs across floors between the old and the new. The shift allows students to have more opportunities to enagage with other students who have different majors, which could spark meaningful conversations that celebrate the diversity of humanity and art.
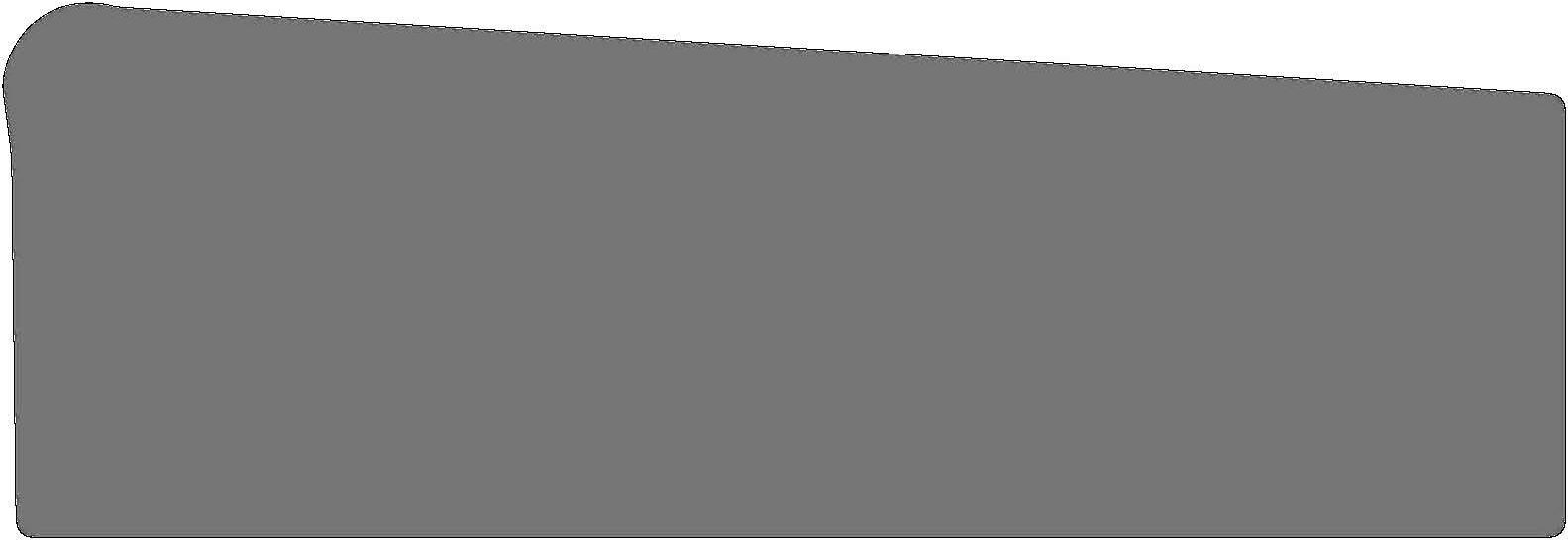






that encourage student to commu nicate celebrate the difference and learn from each others.





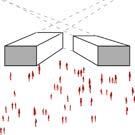
The buidling is vertically connected in various locations, especially across major activities. When activities overlaps each other, open or double height spaces are created, allowing thresholds and communications between levels. The space also promotes better ventilation and light coming into the building.




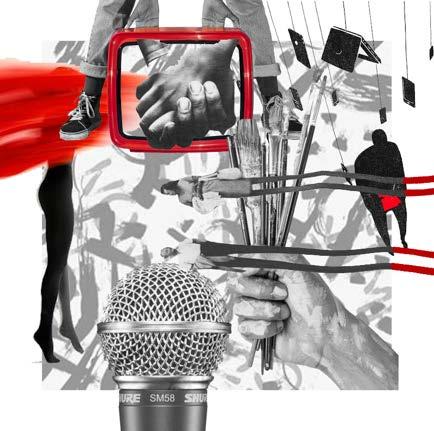

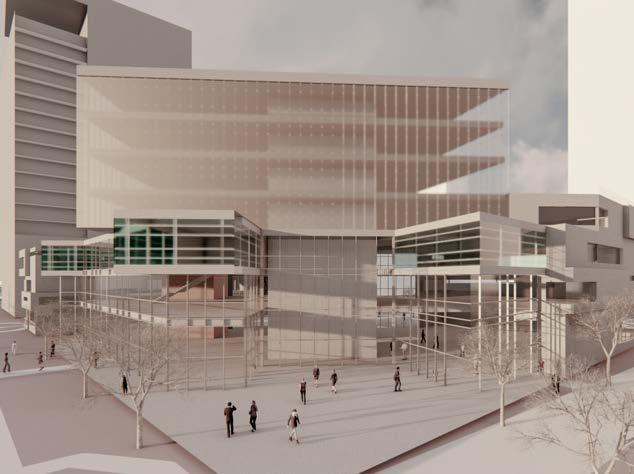
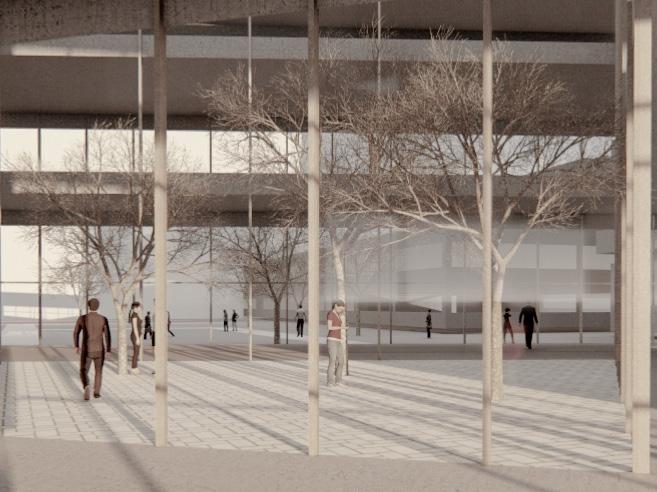
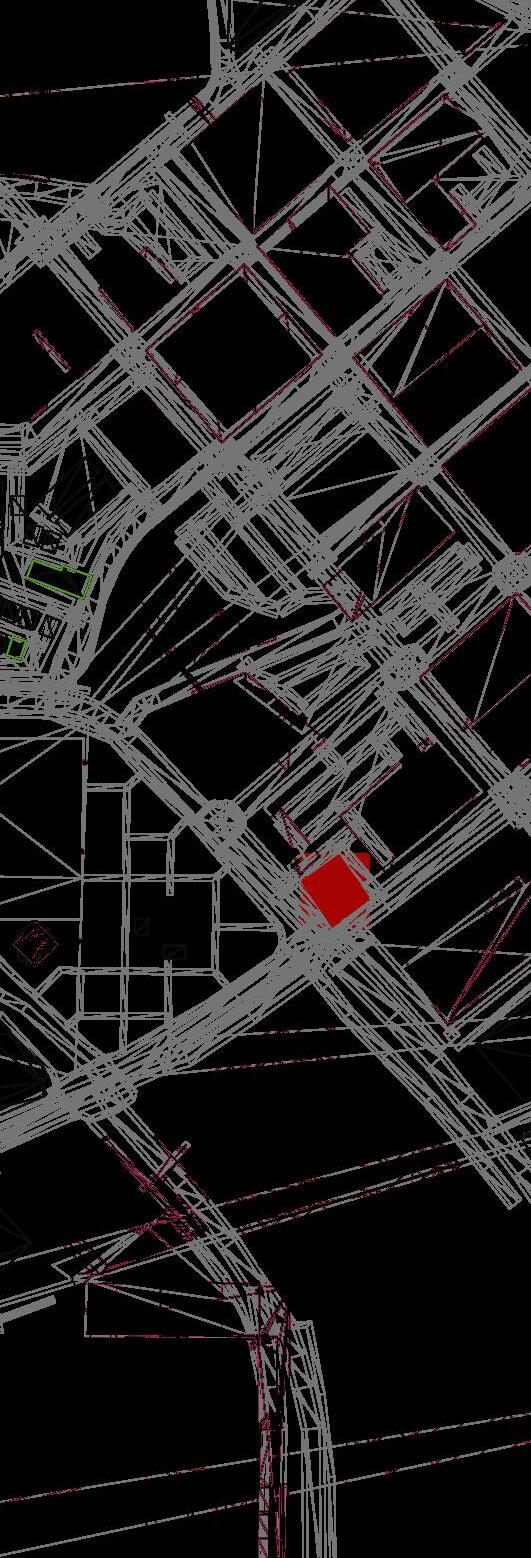
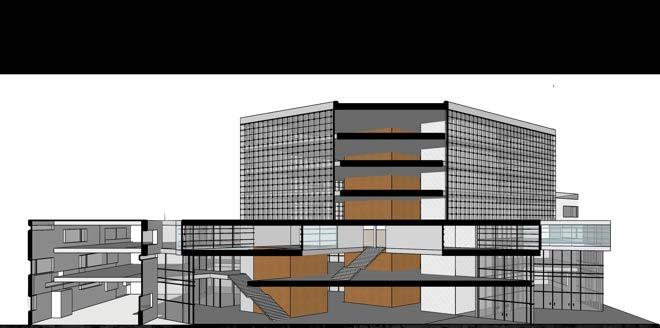
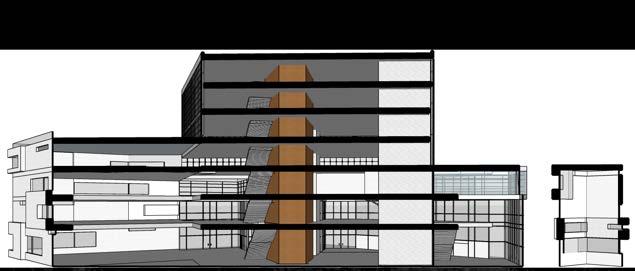
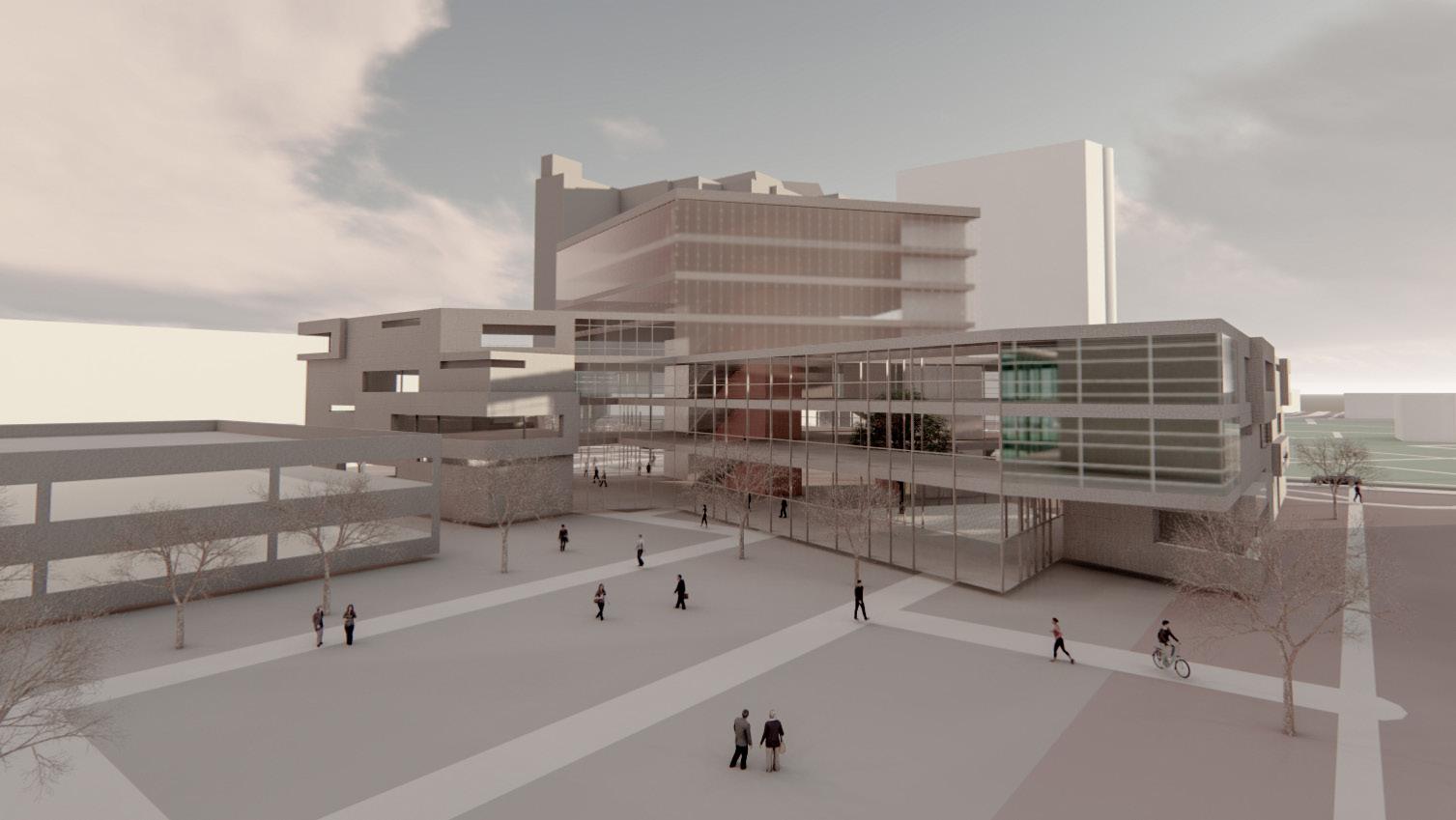
electric imagination /
In walls that breathe with color and code, creativity sparks like lightning in a storm of sound. Voices echo through glowing halls, weaving dreams into data, rhythm into reason. Here, the mind is unbound—every corner a canvas, every moment a masterpiece in motion.
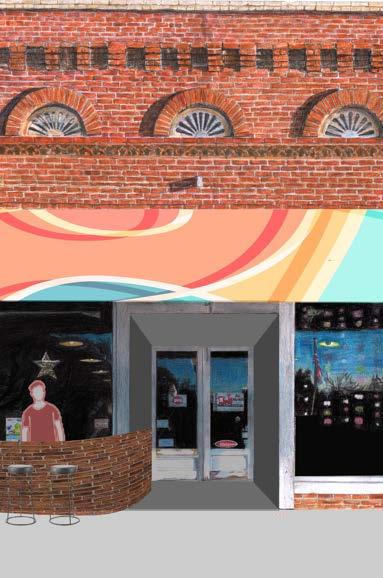
Moon River is an innovative restaurant design that reimagines the rich industrial history of Opelika through an adaptive reuse approach, blending history, form, and function into a transformative dining experience. Drawing inspiration from Opelika’s textile heritage, visual metaphor for the rivers of change, guiding visitors through a space that celebrates both past and present.

The form of the design is inspired by the history of Opelika which was heavily involved with the textile industry. Two parallel curve lines could be seen as continuous rivers represent the historical-cultural aspects of Opelika and the reborn and changes that are happening now. Sculptural cylinder booths interrupt the form to create a natural flow of the circulation.
The bar, as the main concept of this design, focuses on the totality of the form which folds around to become the sterotonic concrete wall that leads to the second floor. On the other side, the wall is made of steel and glass to contrast the massiveness of the concrete wall as well as letting light in and drawing attention to the kitchen.




The cylinder booth is made with thin concrete that goes all the to the ceiling to achieve privacy but having one and a half feet gap to allow light in. The light fixture is also designed to create an intimate setting. It is the reflective view of the table that drops down to space which encourages customers to enjoy the moment and each other’s company.
art of cooking
The open plan kitchen locates in the center-back of the restaurant. To emphasize, the importance of cooking, the skylight that goes down to the kitchen is creating a double-height space for ventilation as well as bring light in. The second floor is also designed around the kitchen so that costumers can look down and enjoy the art and the process of cooking.
Curves of history weave through space, A river’s path, a town’s embrace, Where steel meets glass, and light is cast, A tale of time, both slow and fast.
Booths of concrete, silent, tall, Whispering stories, inviting all, With gaps that breathe and lights that glow, A moment shared, in ebb and flow.
In the heart, the kitchen sings, A skylight’s breath, a dance of wings, Above, the diners watch the art, As fire and flame create the heart.
