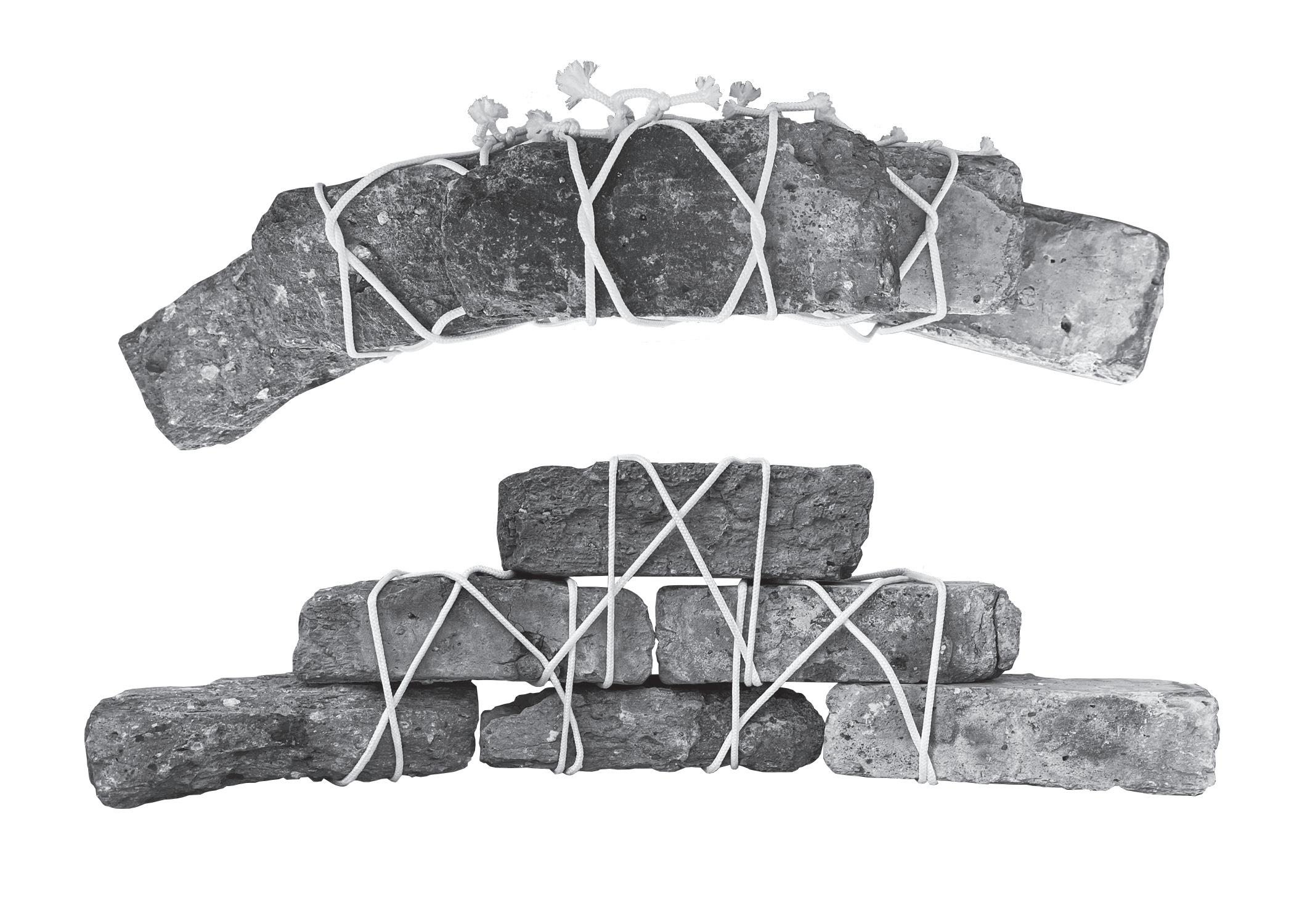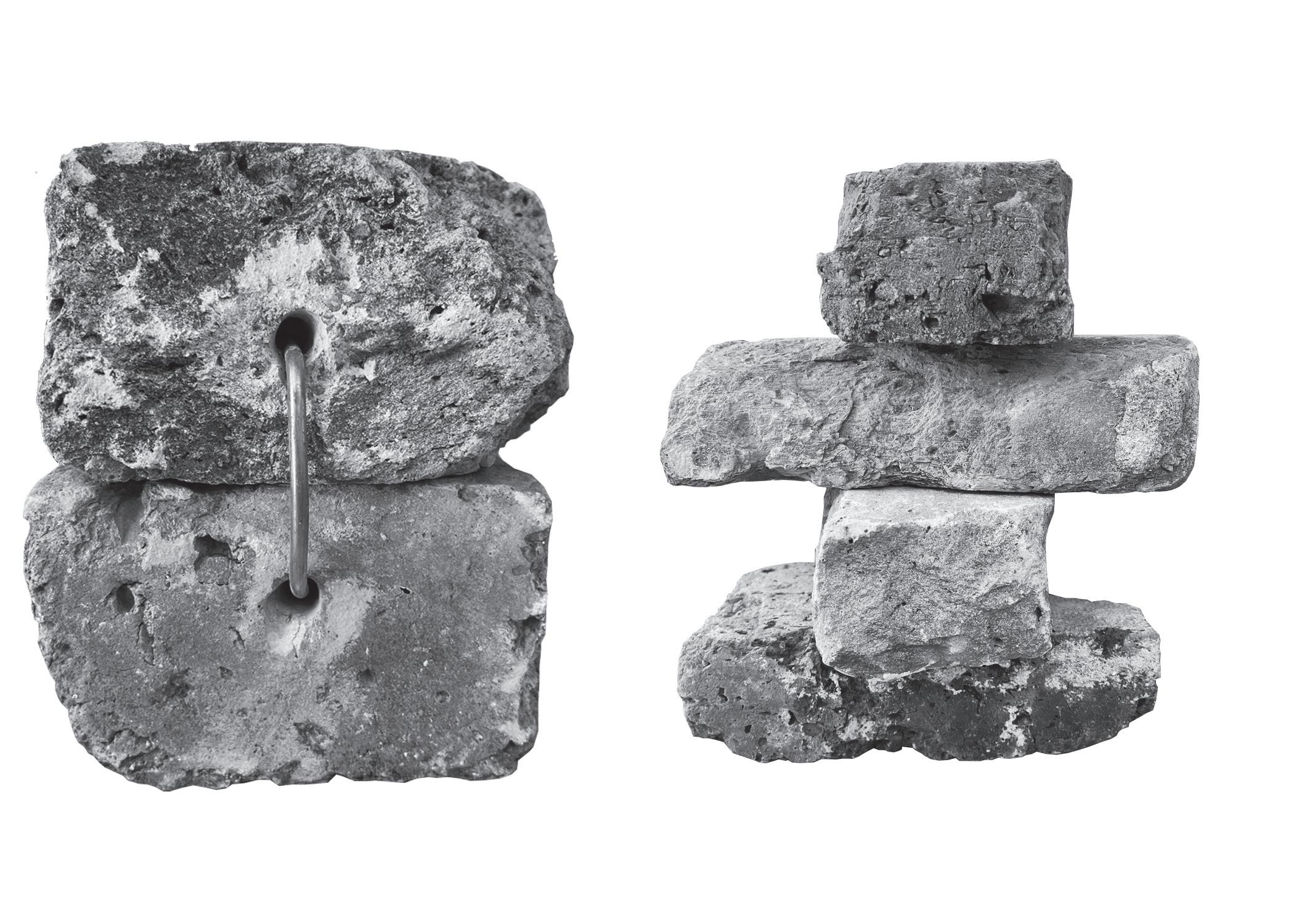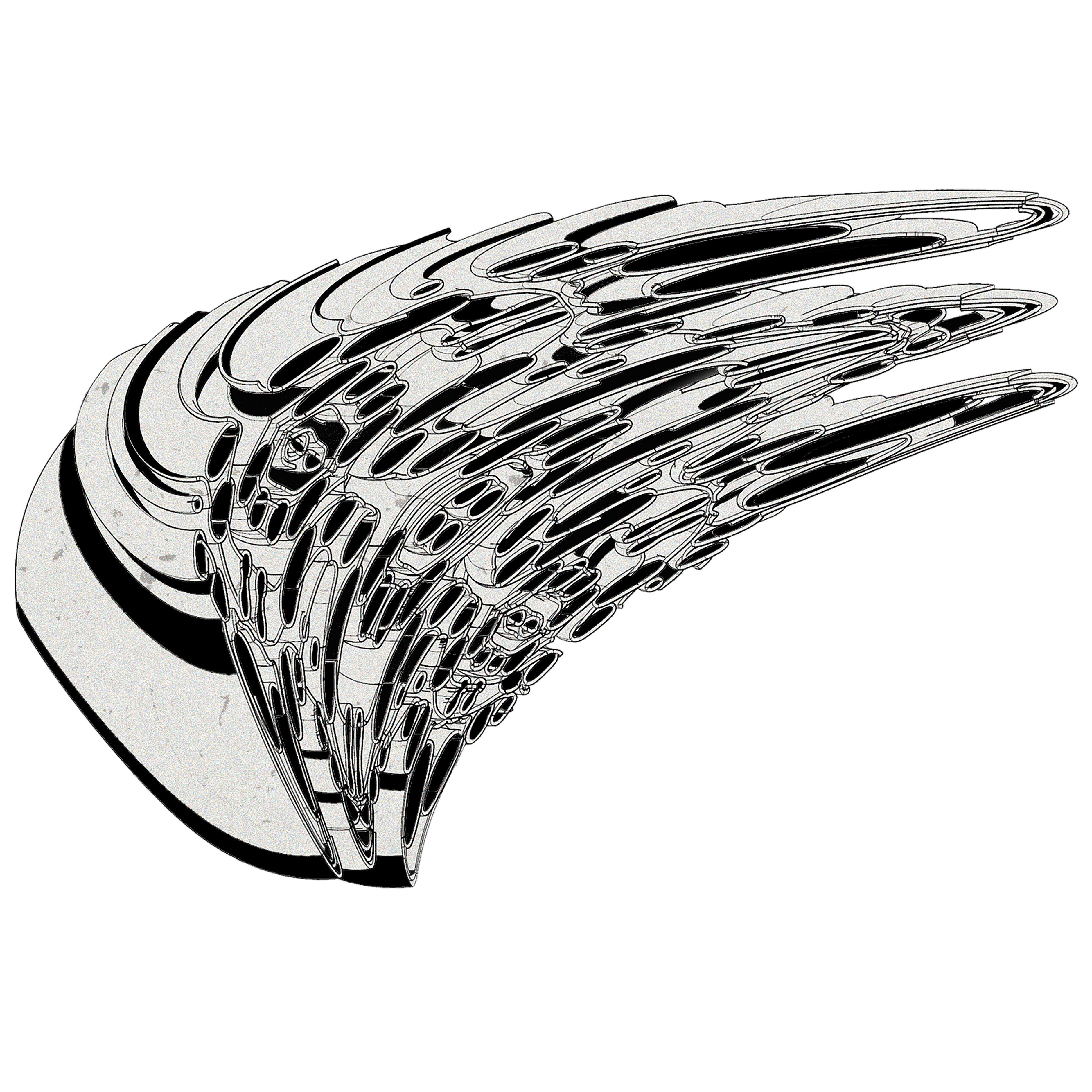
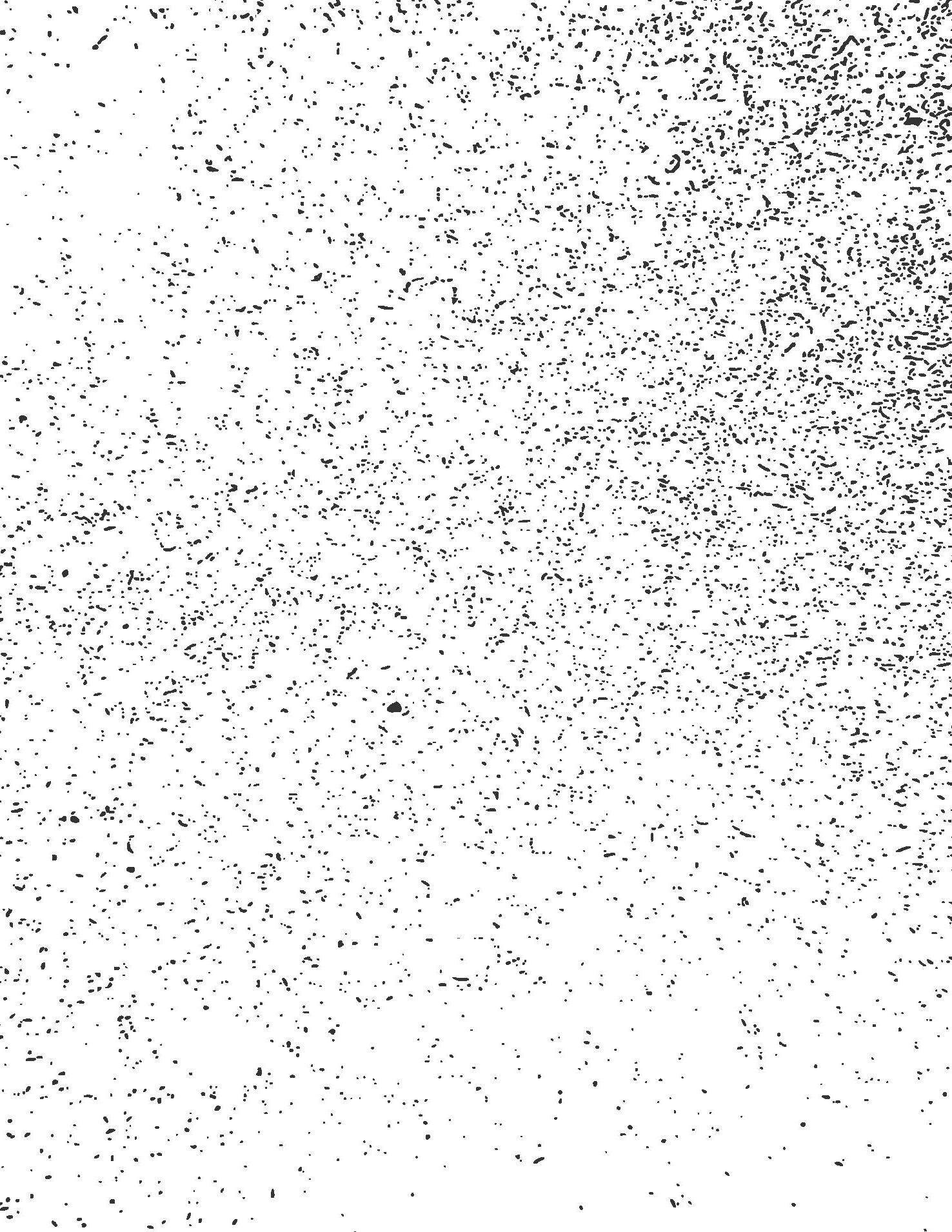





email: kjquang@iastate.edu
mobile: +1 (515) 669 8273
linkedin: linkedin.com/in/kaileequang
I am a Third-Year Architecture student who is highly motivated and detailoriented seeking to gain a new, challenging experience working in environments that foster diversity and collaboration. I have a passion to drive my projects towards all aspects of sustainability and equity while preserving the value of human experience in design.
Iowa State University
B. Arch Professional Degree
Minor in Sustainability
Graduation: May 2025
Cumulative GPA: 3.92 / 4.00
ISU Dean’s List
Fall 2020 - Present
Academic Recognition Award
Fall 2020 - Present
Modeling
Revit, AutoCad, Rhino, Grasshopper
Graphic
Adobe Photoshop, Illustrator, InDesign, Enscape, Acrobat, Revu Bluebeam, Microsoft Office
SPS+ Architects — Architectural Intern
May 2022 - Aug 2022 | Phoenix, AZ
- Pursued projects in the Education field
- Maintained project files and conducted research on construction sites regarding zoning laws and regulations
- Worked with project team to determine specific programmatic criteria
- Formatted construction documents for clear communication and submittal
ISU College of Design — Peer Mentor
Aug 2022 - Present | Ames, IA
- Assist students throughout the semester with academic and college life skill-building by providing peer academic advising and academic support
ISU Learning Communities — Undergraduate Assistant
Aug 2022 - Present | Ames, IA
- Meet with 500+ prospective students and families at Experience Iowa State events and other specialized days throughout the academic year
Chi Omega Sorority
Aug 2020 - Present
Social Justice Chair, 2021 | Personnel Chair, 2022
- Served on the Executive Board to enforce and upheld the Chi Omega Rules and standards for all chapter members
- Presented weekly information on global injustices in front of a chapter of nearly 150 women
Students Helping Our Peers — Volunteer
May 2021 - Present
- Volunteer to provide non-perishable goods for students suffering from food insecurity
Iowa Women in Architecture — Secretary
Aug 2021 - Present
- Plan and execute events for around 50 students and professionals to expand connections

the unification of a hybrid landscape
the scrutiny of intimacy in architectural detail
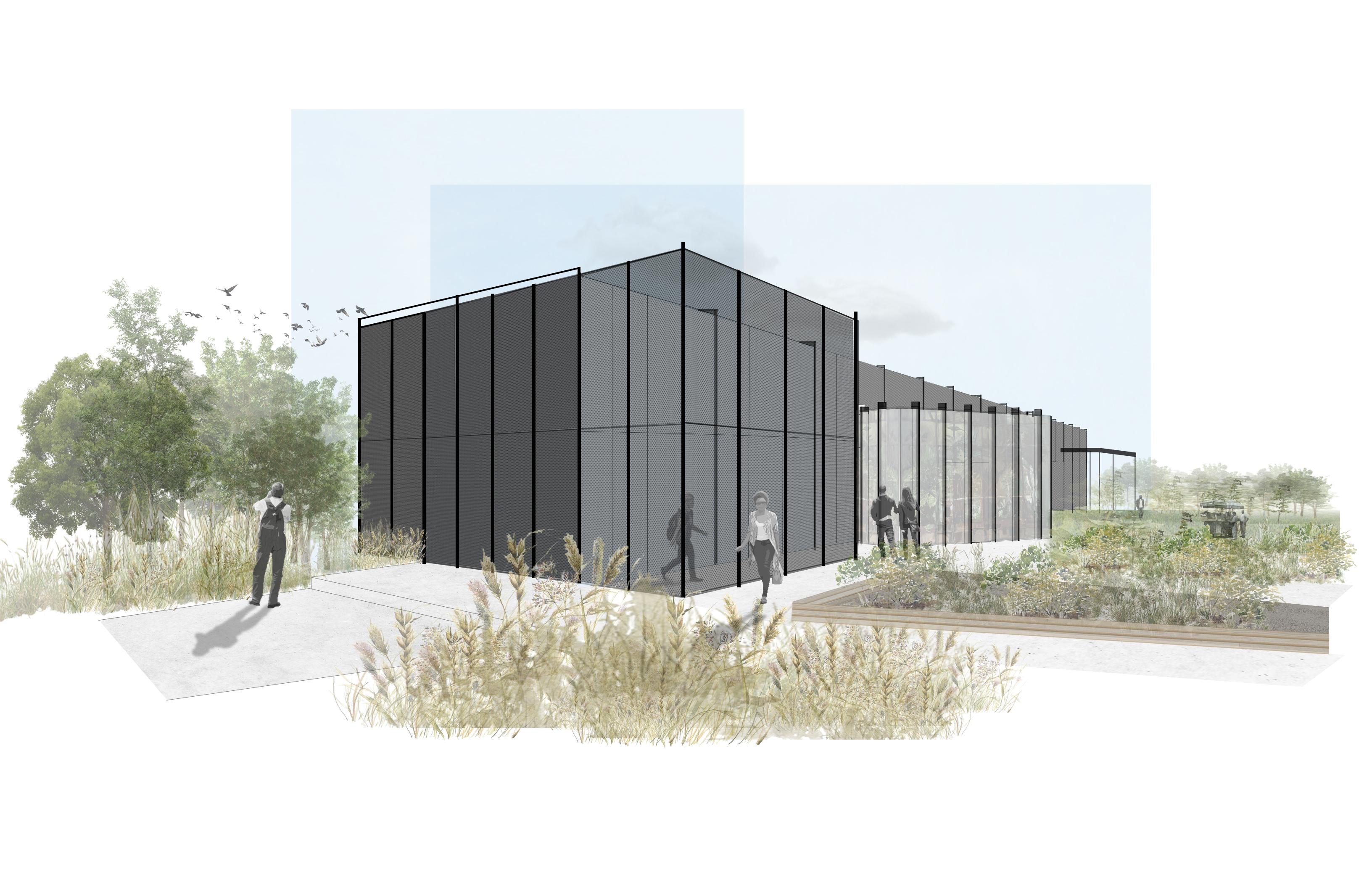
fall 2022 | third year academic work in collaboration with andrea muchori professor: consuelo nunez ciuffa
Addressing the issue of dying landscapes, the objective of Encased is to disrupt and merge the ever-growing surrounding vegetation. Unifying the three landscapes found on the site (farm/cultivated land, prairie, and forest), a meeting point is curated where the inherently different foliage thrives in unison. The stark contrast of the design within the surrounding landscape encourages visitors to stop, relax, and interact with the natural topography.
Placed in the deepest part of the ravine, the nature of the structure is noninvasive while showcasing various parasitic elements. Although starkly different, these elements firmly ground itself within the site, creating points of interruption and discovery within the building. There, vegetation is able to naturally inhabit the interior and exterior building space, reuniting the outdoors with the built environment. Bridging the surrounding vegetation, the site is fully engulfed and encased with Iowa’s reoccurring landscapes.
Above: Contrasting vegetation map
Original site research highlighting the drastically different landscapes separated by a physical barrier: P. Avenue.
Images on the left show organic, natural vegetation whereas images on the right show artificial, curated land.
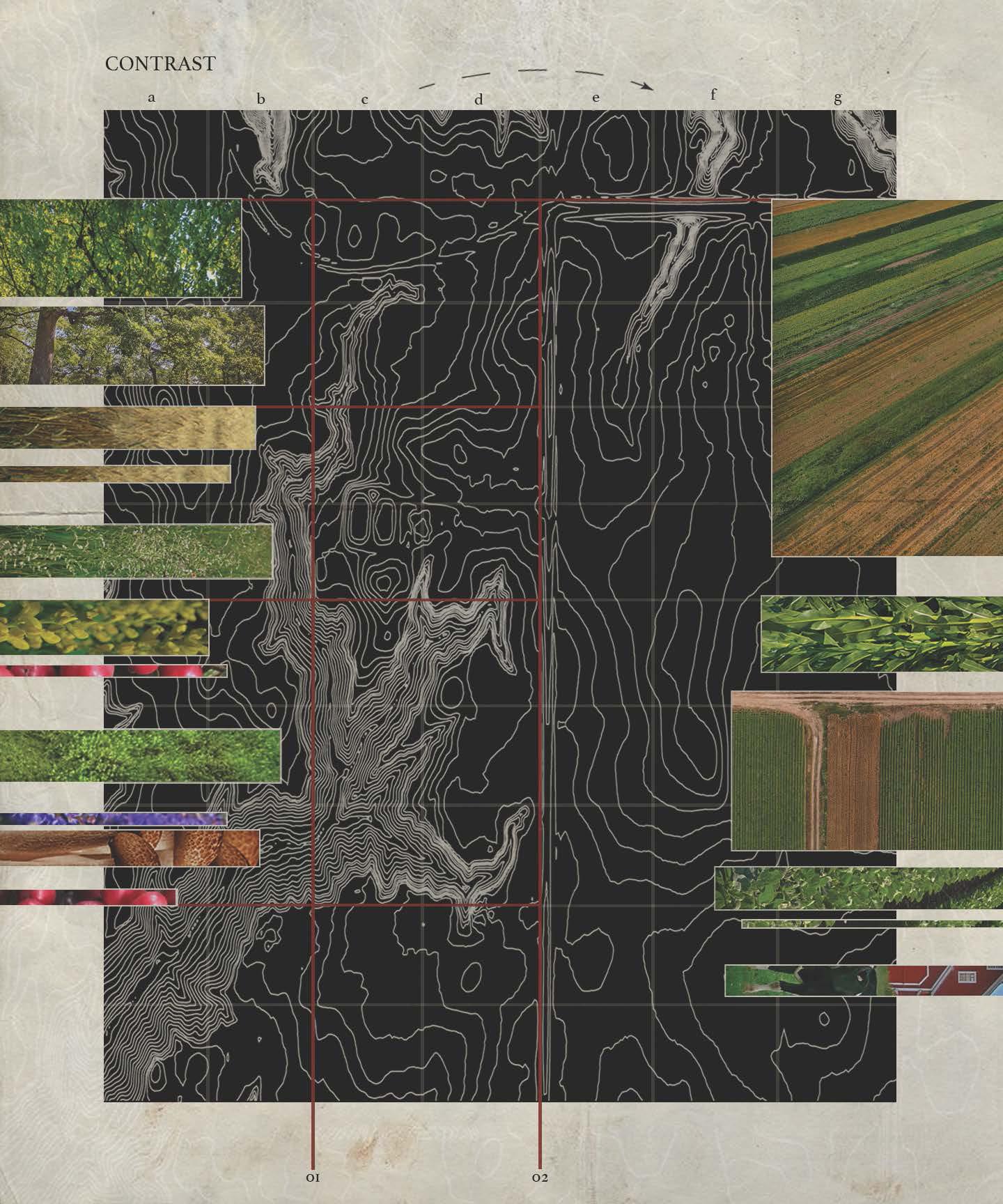
Top: Native surrounding vegetation found in Ledges
Bottom: Vegetation intentionally merged on site





Above:
Central meeting point within the building where the exterior vegetation inhabits the interior to coexist as one.


Floor plans reveal additive and subtractive elements that frame the view of visitors, encouraging them to investigate the surrounding landscapes.



Sections reveal the extruding elements grounding the building while merging the various landscapes.
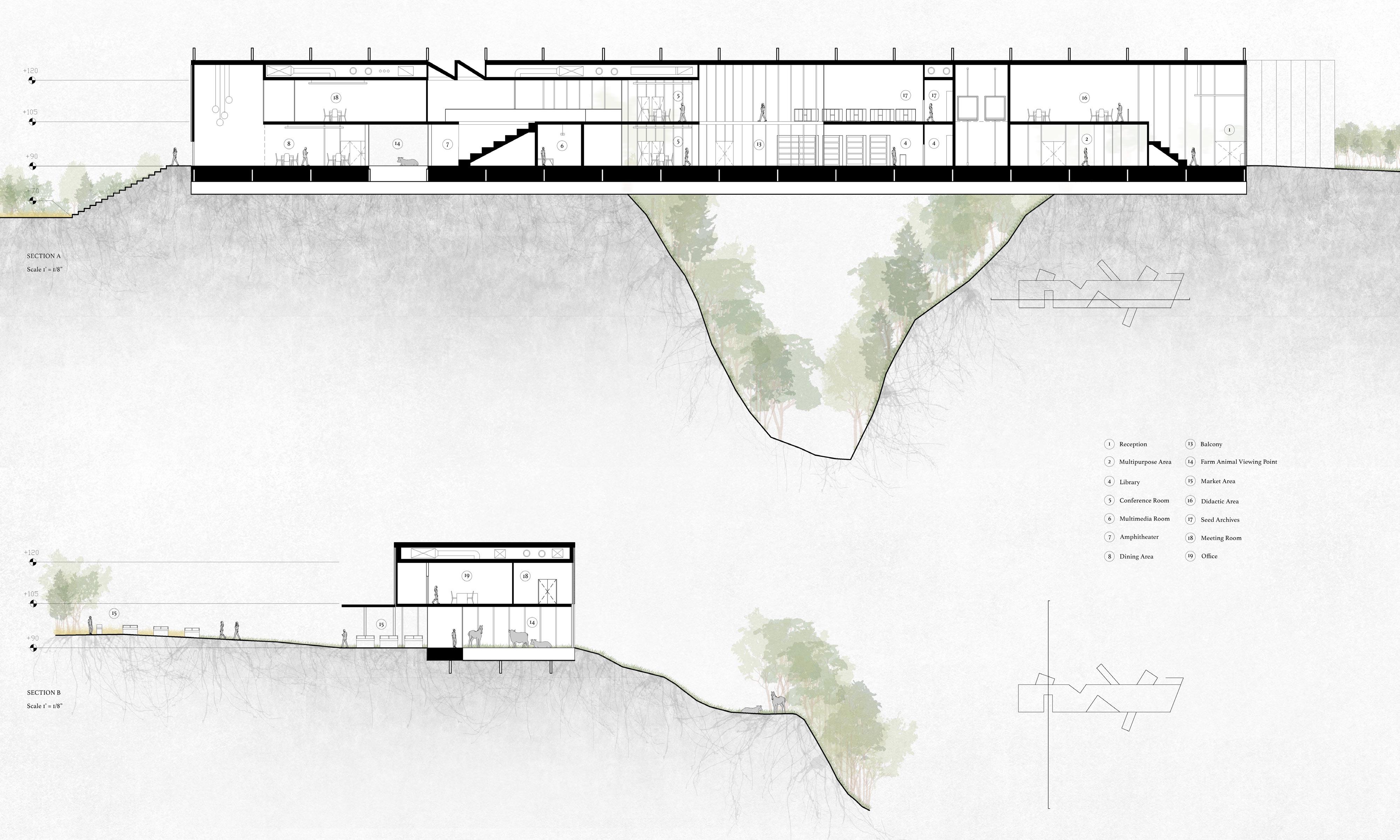

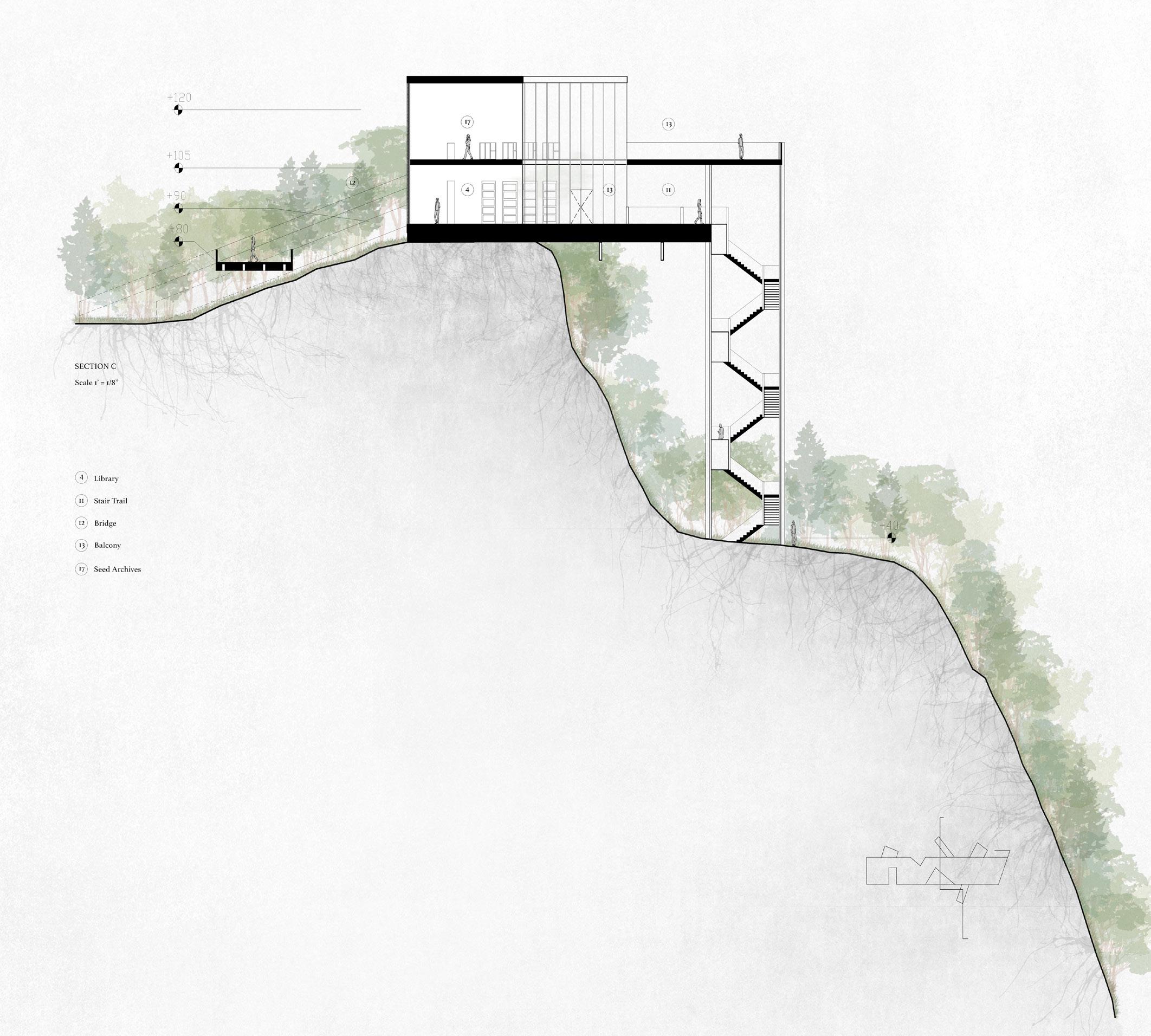

Above: Final mass design idealized in Photoshop

fall 2021 | second year academic work professor: nick senske
This project, entitled “The Bee Sanctuary”, expanded and pressed the abilities in architectural thinking via architecture representation. Using the floor plans from the Rolex Learning Center, designed by SANAA, I considered the orthographic drawings as a starting point and began to interrogate the representation of the project. Different conventions were explored in iterative and mechanical ways while searching for alternate realities/narratives.
Upon transforming the orthographic plan in both Rhino and Adobe Illustrator, I further challenged alternative ways of thinking about and representing an architectural piece. My developed concept focuses on the challenges and addresses problems within the ecosystem: the rapid decline of bees. This concept allows for a sustainable solution while simultaneously allowing for bees to live in harmony with one another. Creating a natural, hierarchical environment, the lifespan of the bees begins to be prolonged.
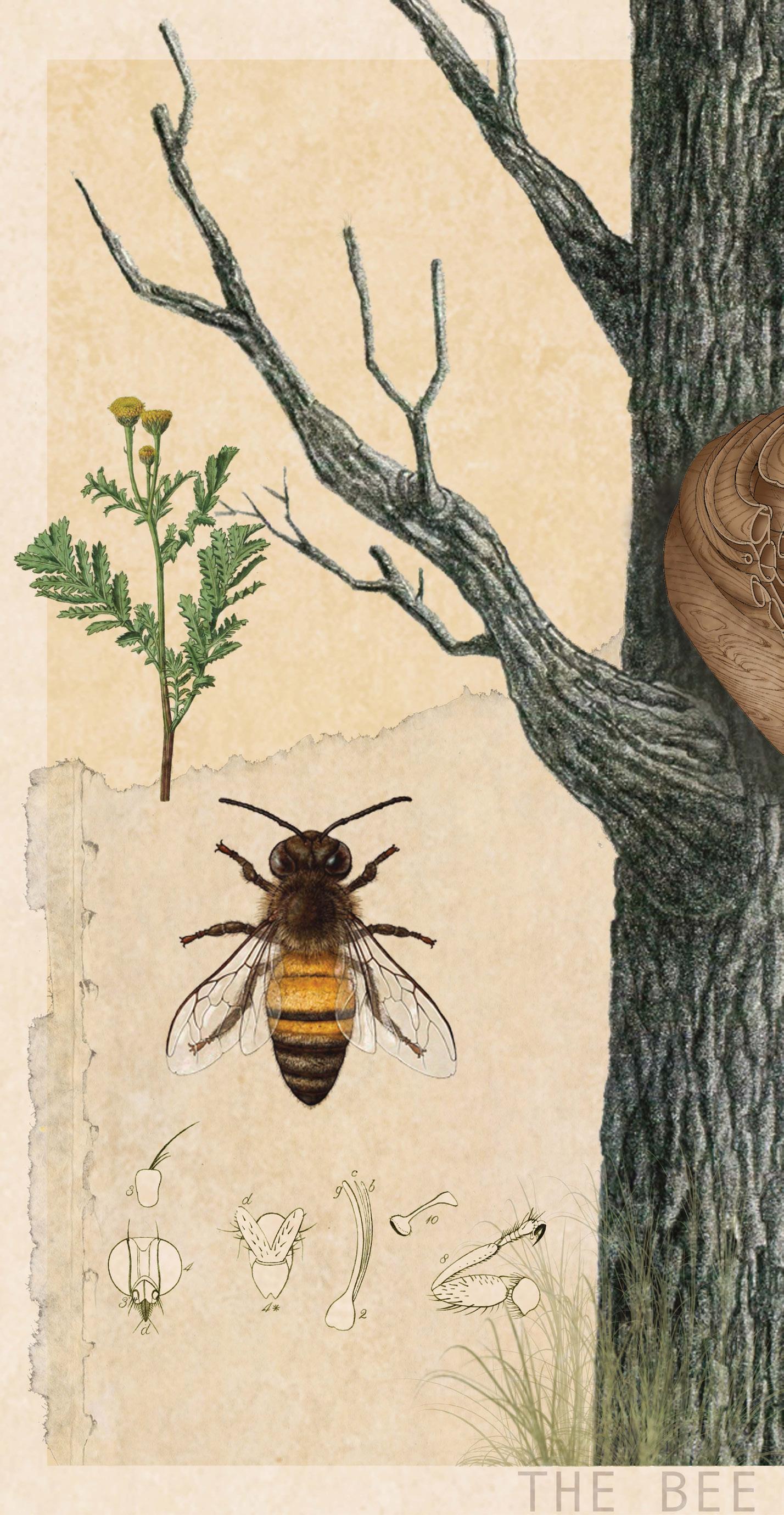
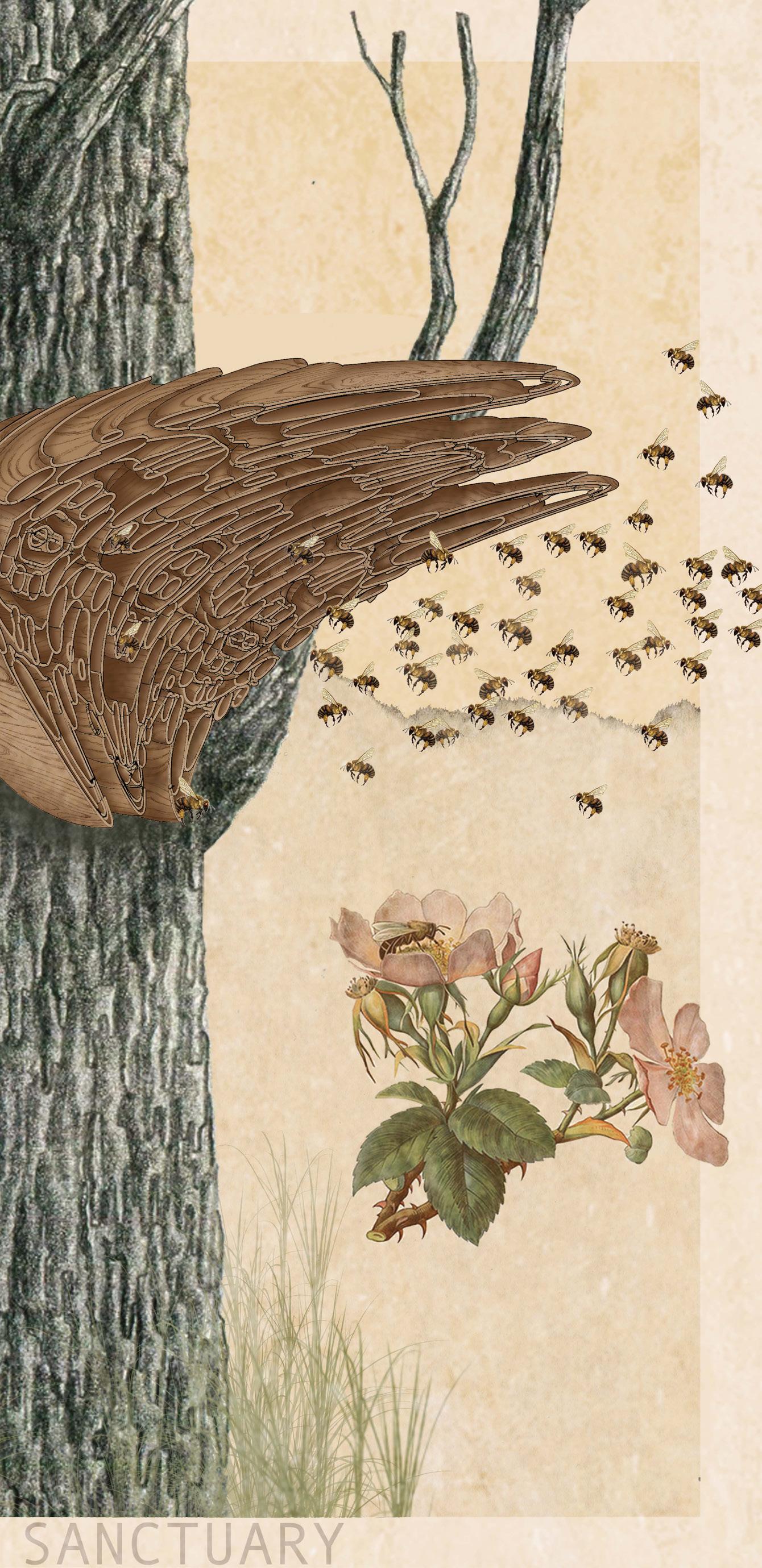
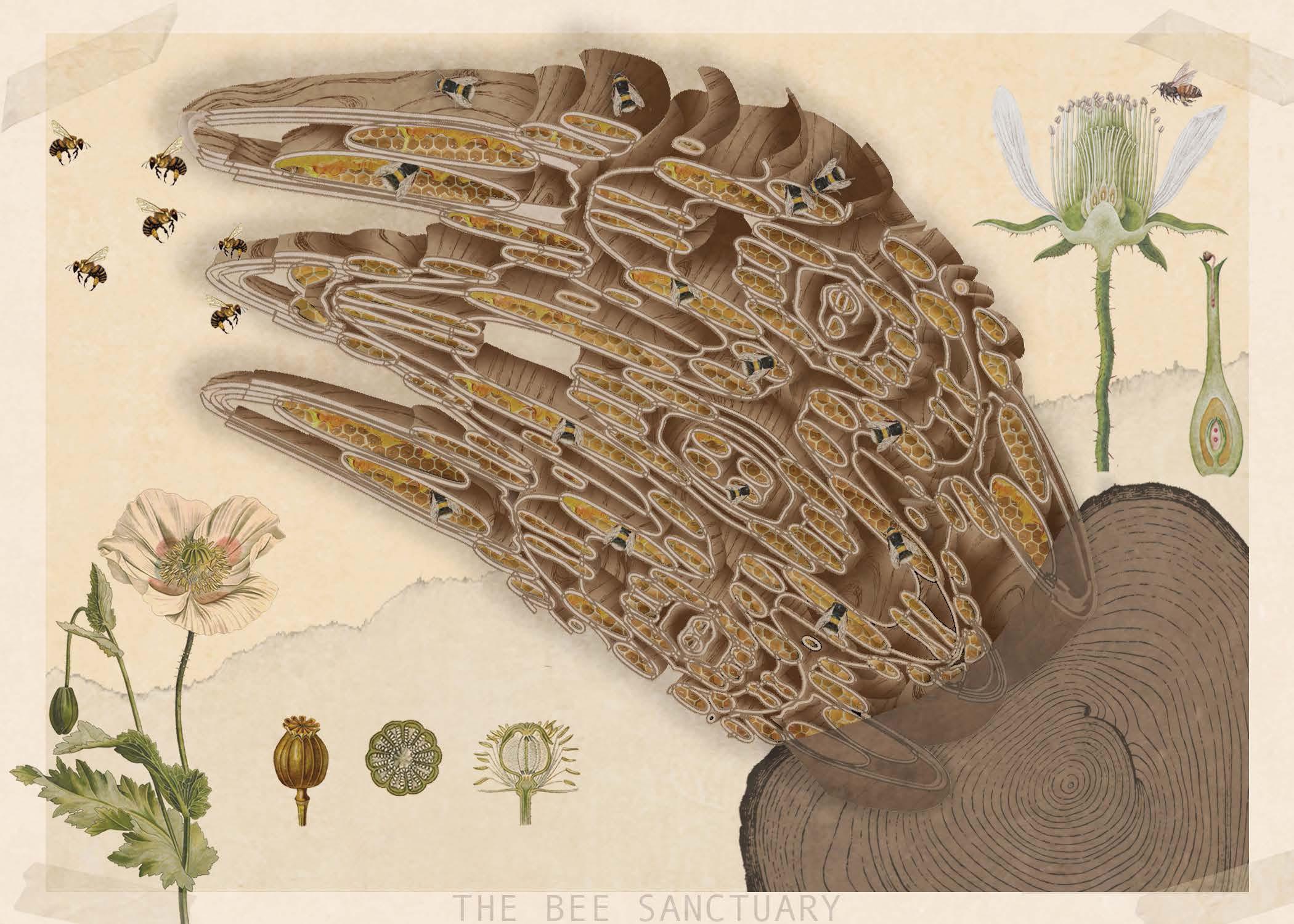

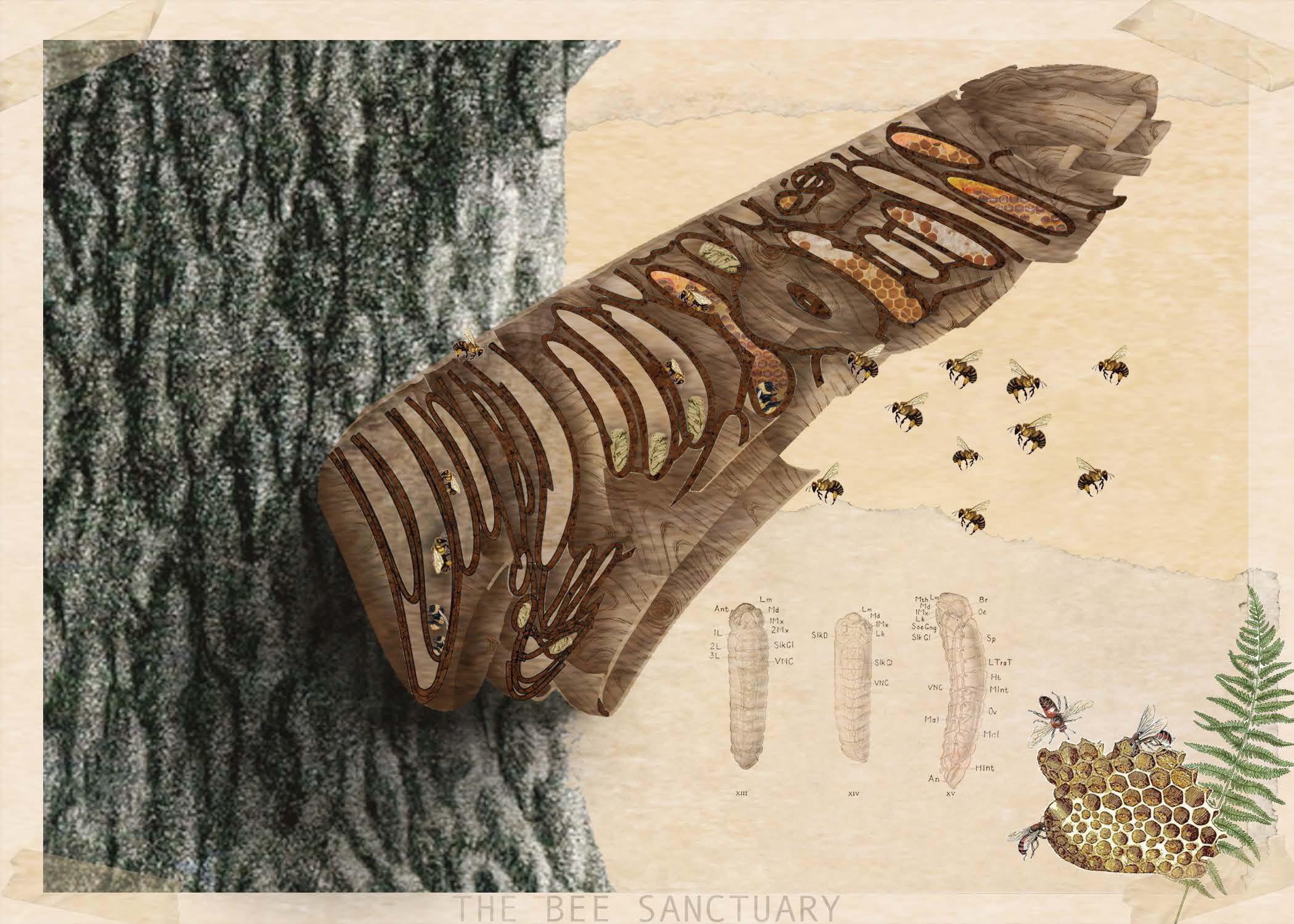

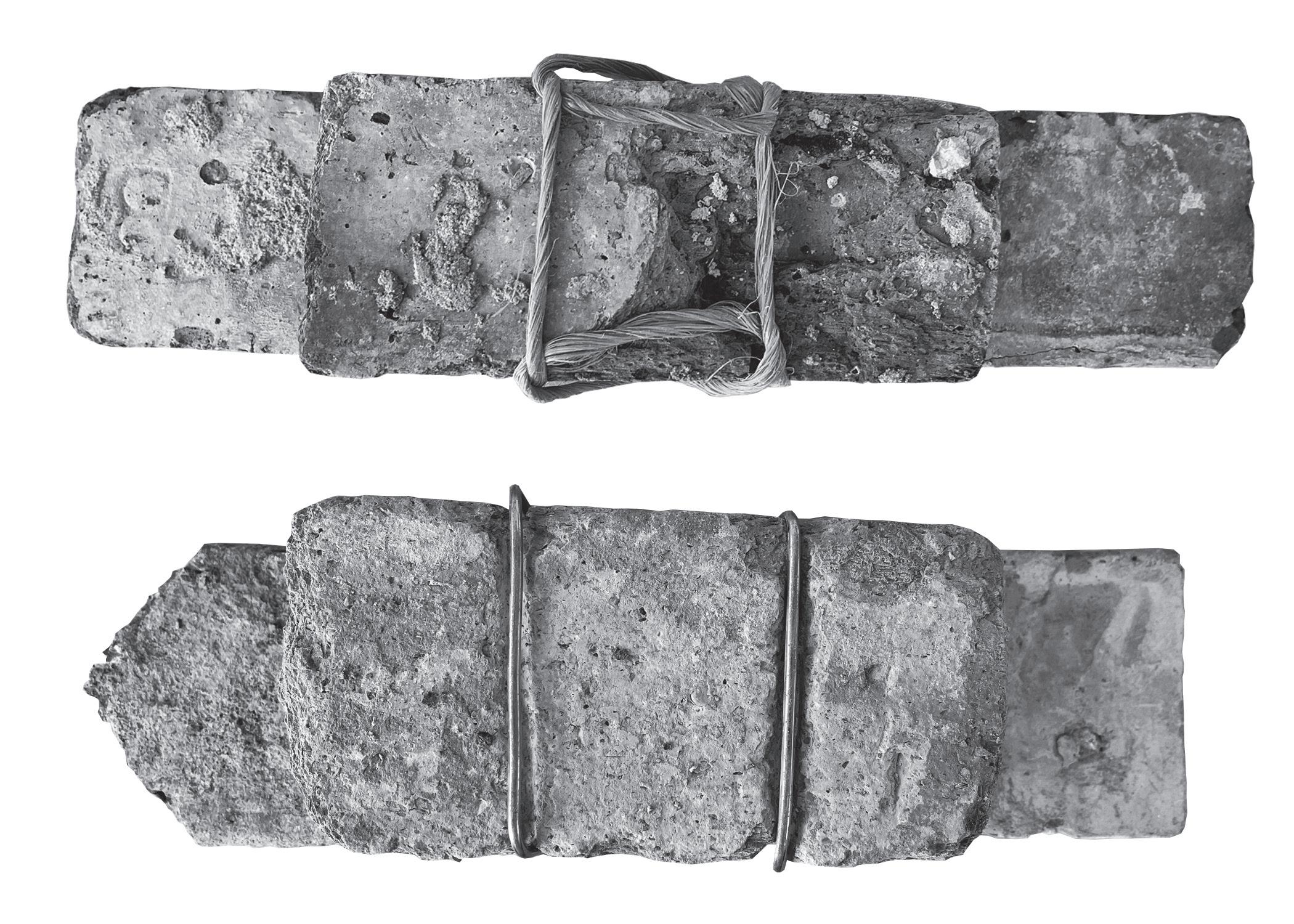

DETAIL IN ARCHITECTURE
the scrutiny of intimacy in architectural detail
Testing various unconventional connective methods on Old Chicago brick, these various methods called for a sense of brutality, yet delicacy found within stone. Various iterative processes investigated connection methods of brickwork. Impressing various types of ropes and gages of copper wire on brick, these inside-out techniques allowed for a sense of flexibility, delicacy, and purity on a material that is typically monolithic, durable, and crude.



