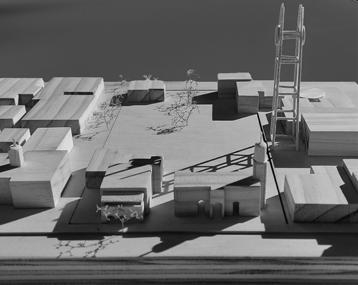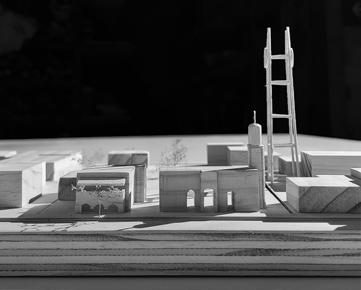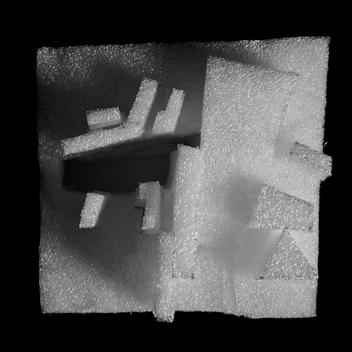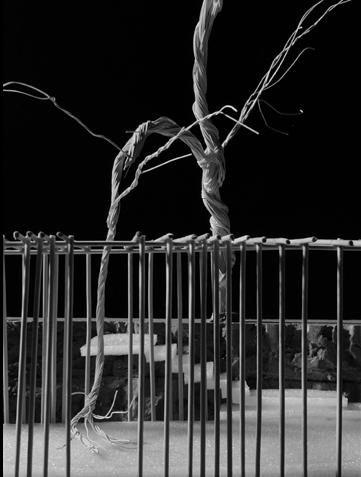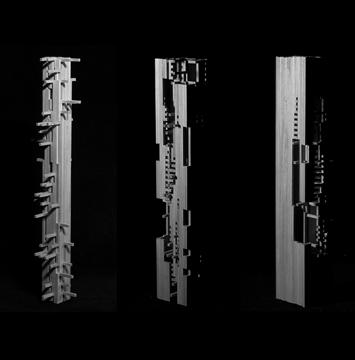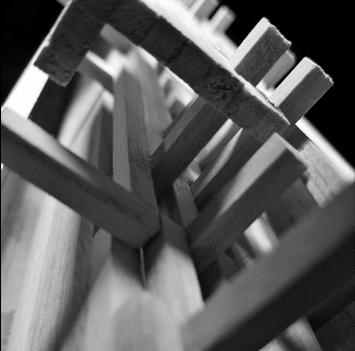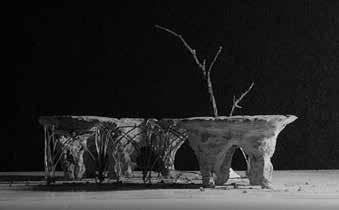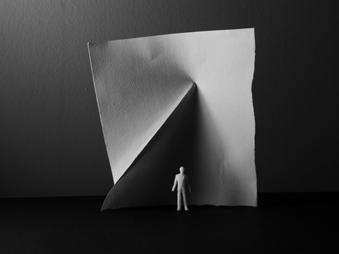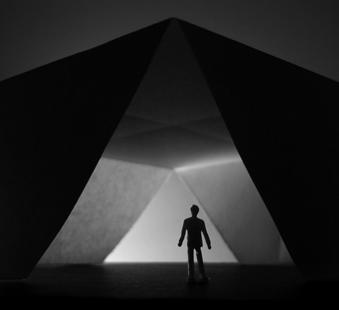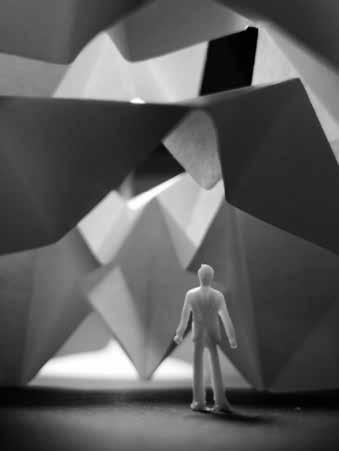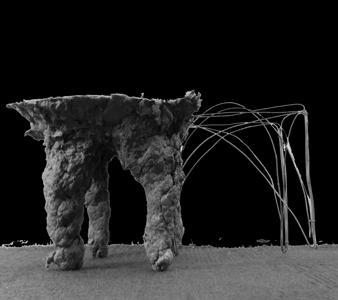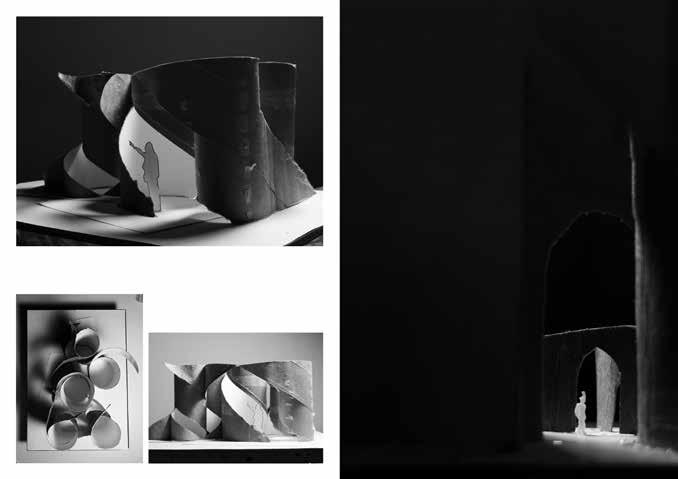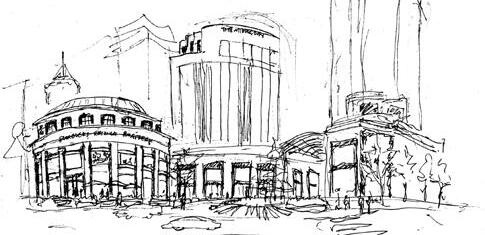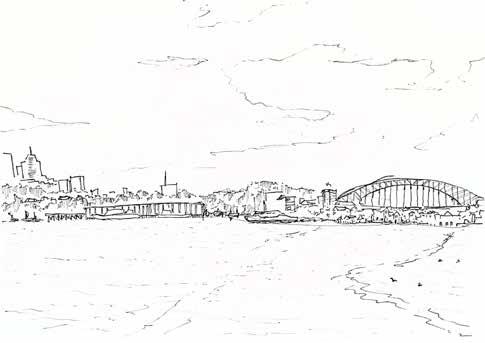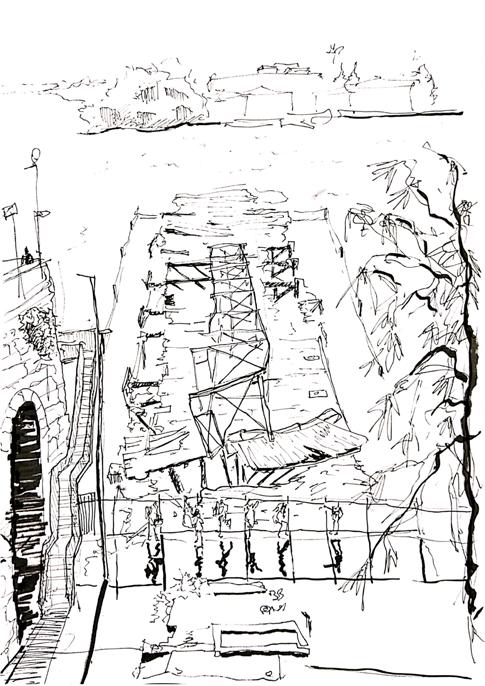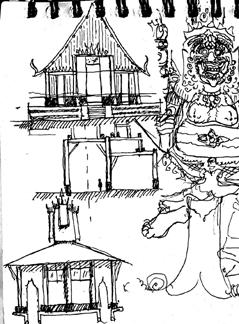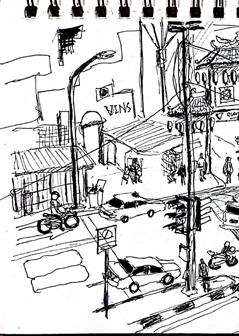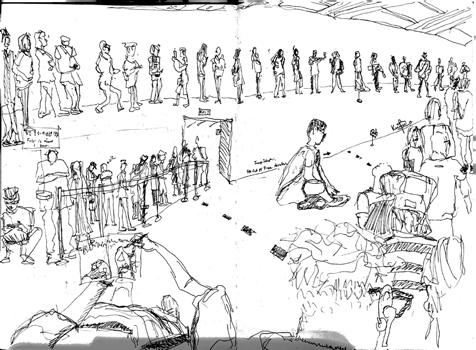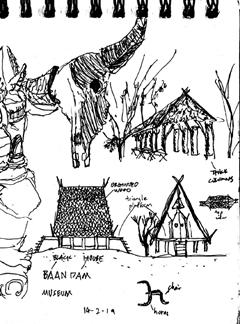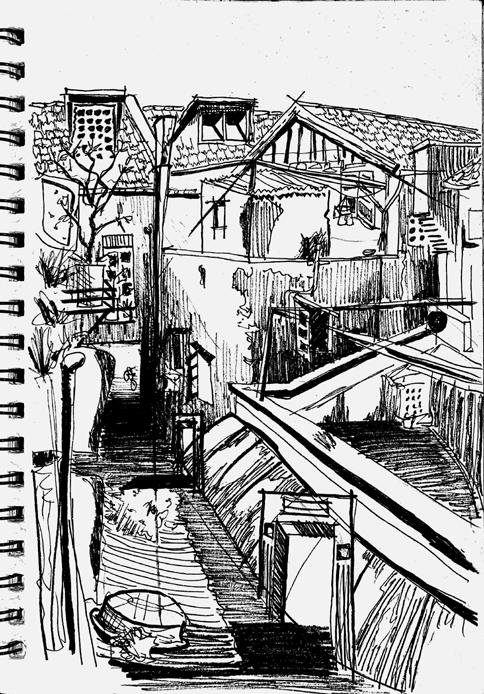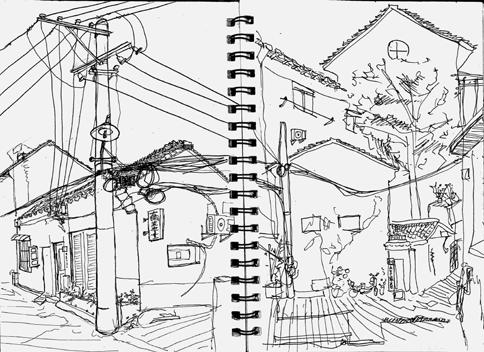KAI JUN NG
Tea house Design
Tongji Studio 1
“Tree branch on site guides us down to the surface of water where the tea house sits”
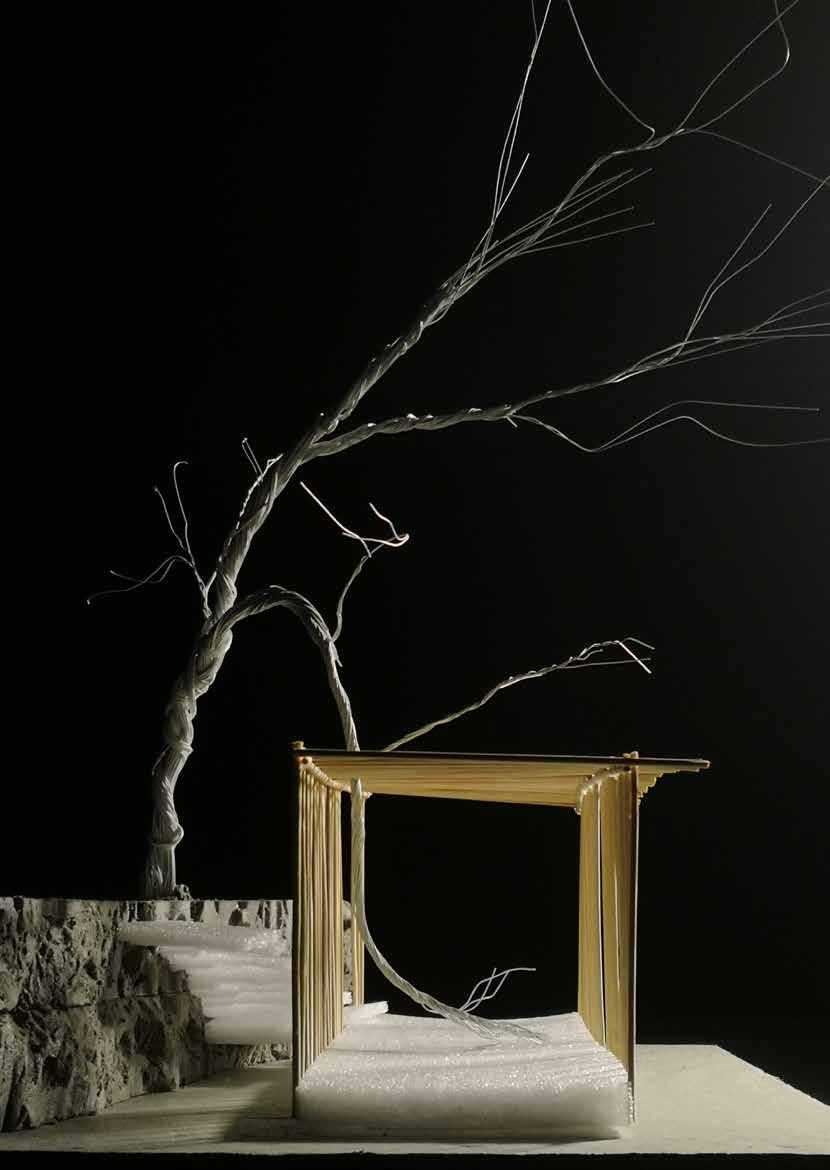

Tongji Studio 1
“Tree branch on site guides us down to the surface of water where the tea house sits”

I am passionate about creating sustainable and socially impactful spaces that address issues related to housing, climate, health, and well-being. I bring a collaborative approach to the table, valuing feedback and empowering others. With over 4 years of experience in design and sales, I have honed my drafting skills, stakeholder management, and creativity, while developing a strong work ethic.
kai.ng.arch@gmail.com
+61 0434810007
@kaijun.arch
www.linkedin.com/in/kai-jun-ng
B. Arch. University of New South Wales, Sydney (2022)
B. Engineering in Arch. Tongji University, Shanghai (2022)
SOFTWARE AutoCAD (Adv)
Revit (Adv)
SketchUp (Adv)
Enscape (Adv)
Adobe Photoshop (Adv)
Adobe Illustrator (Adv)
Adobe InDesign (Adv)
MS Word, Excel (Adv)
Rhino & Grasshopper(Bsc)
Fusion 360 (Bsc)
Lumion (Int)
LANGUAGE
English, Mandarin, Malay, Cantonese
The Jacques Rougerie Foundation International Competition 2021 Nominee
Tongji International Construction Festival Competition 2019 2nd prize
Digital Innovashen Hackathon (by Shanghai Makers) 2019 Best Design/MVP
Harbin Institute of Technology International Ice & Snow Innovative Design and Construction Competition 2018 / 2019
Outstanding Award / Most Creative Award
Shanghai Jiaotong University Public Speaking Competition 2017 First place
Recipient of multiple scholarships
Guest Critic for UNSW Year 1 Design studio
Assistant Project Coordinator
CasAd Marketing, Kuala Lumpur
Sales Associate
Just Group, Sydney
Freelance
Sydney, Shanghai, Kuala Lumpur
Intern Veritas Architects, Kuala Lumpur
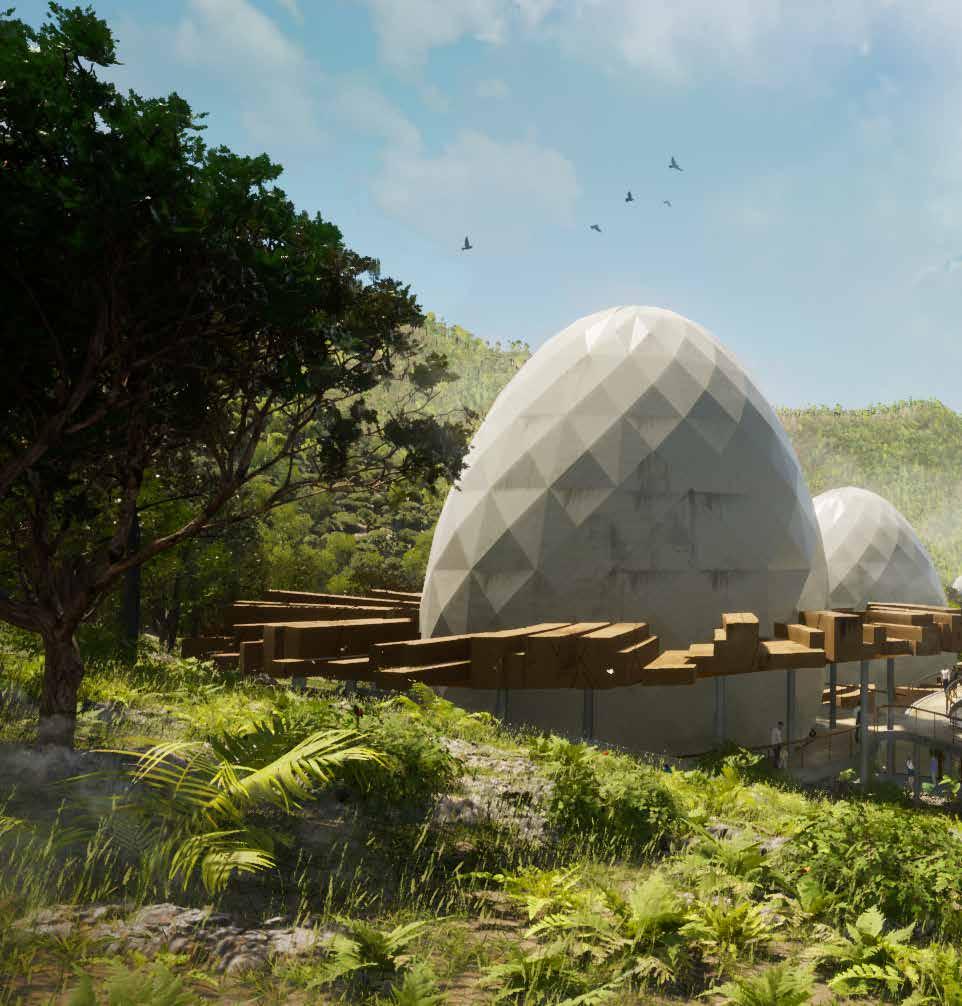
“This project creates a unique destination in Agnano by celebrating the lush landscape and reflecting on the crater’s ancient history. Inspired by a dinosaur egg nest, the egg-shaped museum is concealed in the landscape as a symbol of hope and birth. Its scale reminds visitors of their place in the world and invites reflection on the fragility of life and the current risks to our planet.
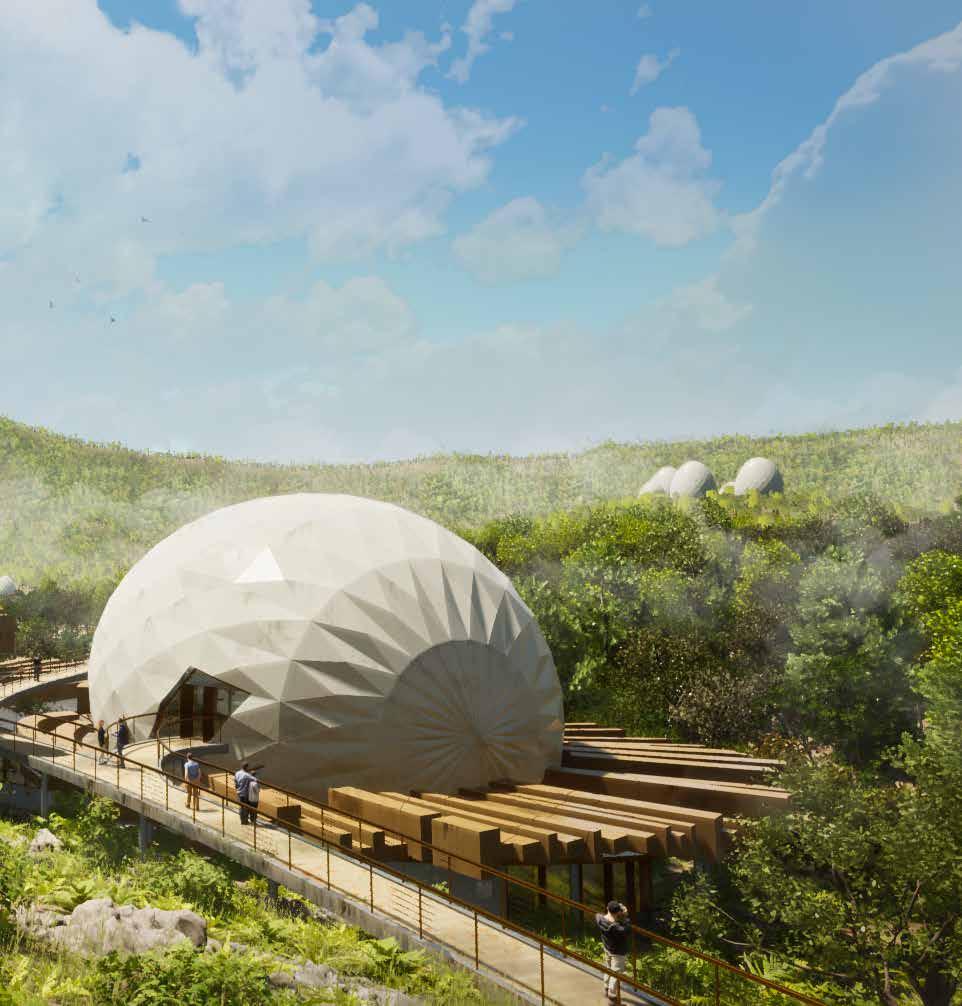 1. Into the Crater: Approaching Nest A
1. Into the Crater: Approaching Nest A

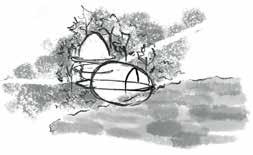
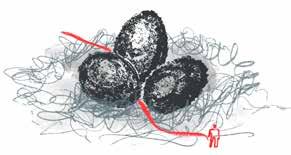
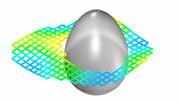



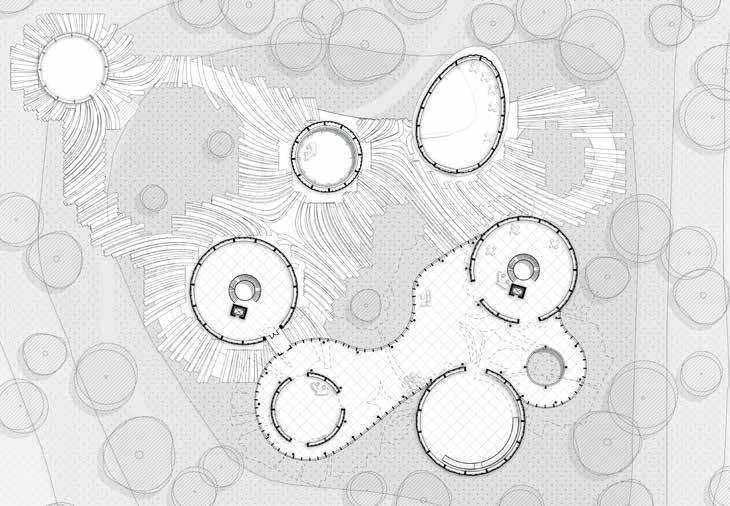

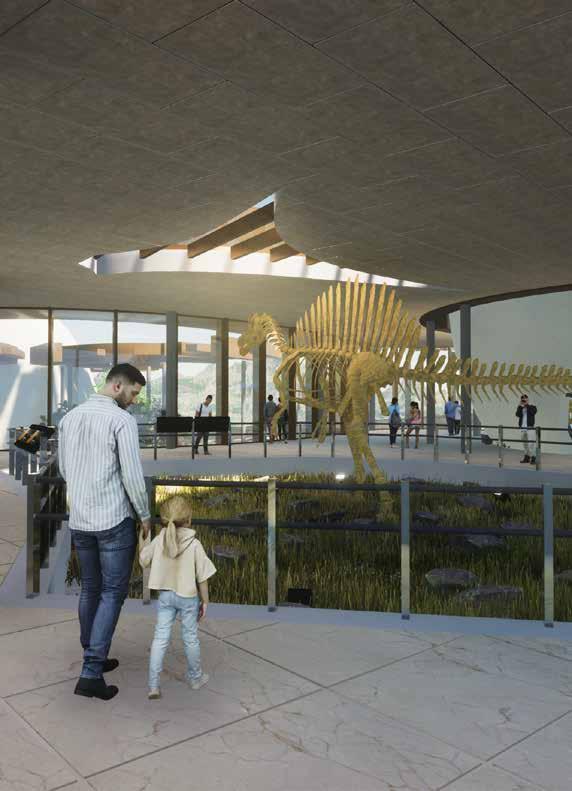
1. (1m~0.3m tall) timber box roof, for future growth of plants and potential bird’s nest, 75x50mm purlins, rigid insulated corrugated metaldeck with waterproof coating, 50x30mm furring, 400x120 timber beam, gridshell, 50x30mm furring, ceiling,
2. white exterior aluminium facade cladding with matte finish, battens and insulation, treated interior timber plank, egg structure,
3. (Glass Gutter) sloped 20mm glass, aluminium framing attached to egg structure
4. timber column, treated finish
5. 250mm CLT
600x250mm & 375x150mm Beam gridshell attached to egg structure (optional ceiling)
6. Signage
7. Stone tiles, raised floor, 500mm Concrete slab foundation
8. Double wall glass Operable louvered glass at varios sections
9. Under floor air conditioning (thin profile)


The yearly International Architecture Competition supports and accompanies the development of visionary biomimetic architectural projects located in the Sea, in Space or addressing the challenges of the Sea Level Rise.
MARStopia explores biomimicry using 3D-printed isosurfaces to form an habitable space within natural craters found on Mars. This notion is symbolic of humans seeking protection within natural structures, like caves, one of the earliest forms of shelter on Earth. Using artificial intelligence, a high-level of complexity and efficiency is achieved which allows a system of struts that mimic micro-bone structures to form the isosurfaces for the first phase of the proposal. The design flexibility of the structural layout provides an opportunity for future expansions to the village which ultimately fosters a self-sustaining system that can extend to other craters to generate a habitable network.
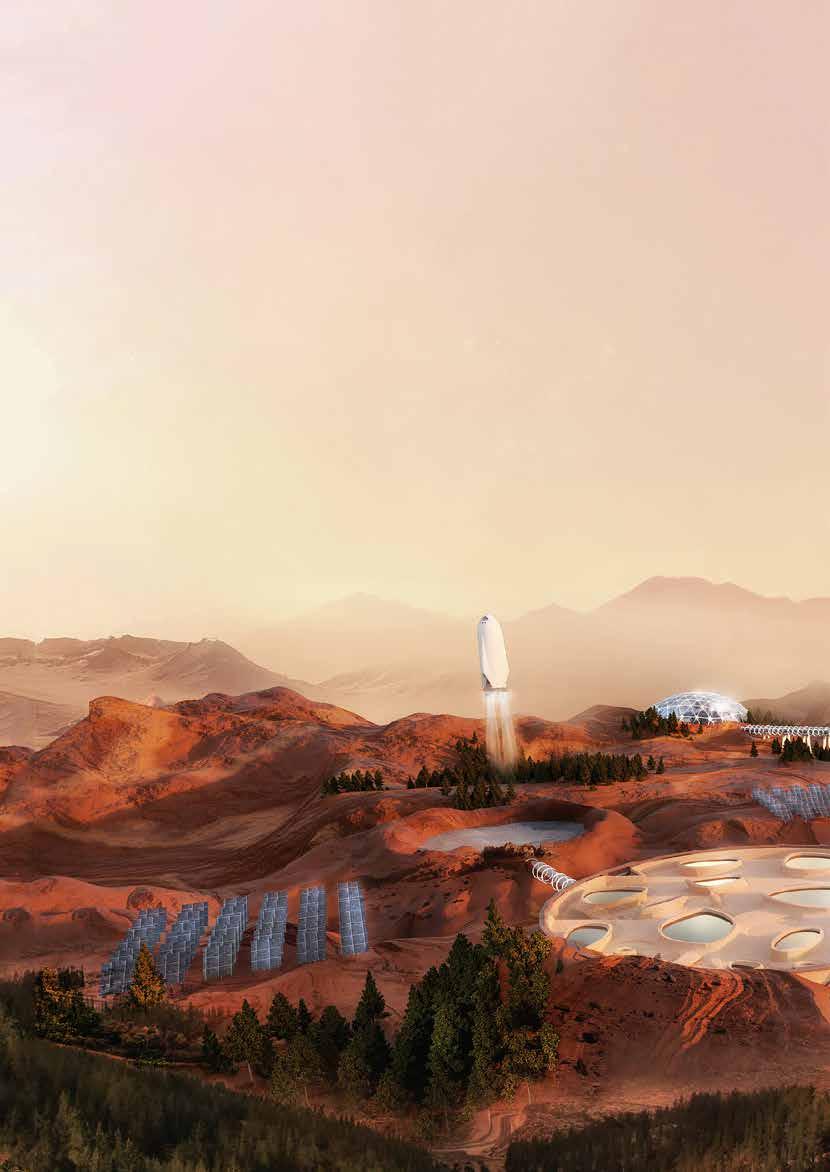
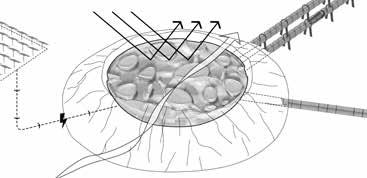
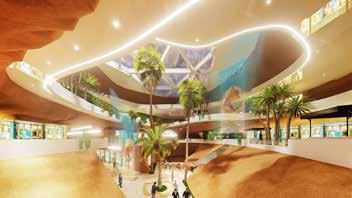
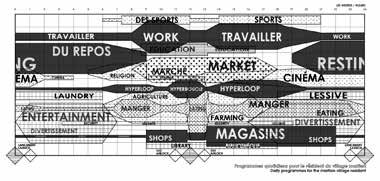

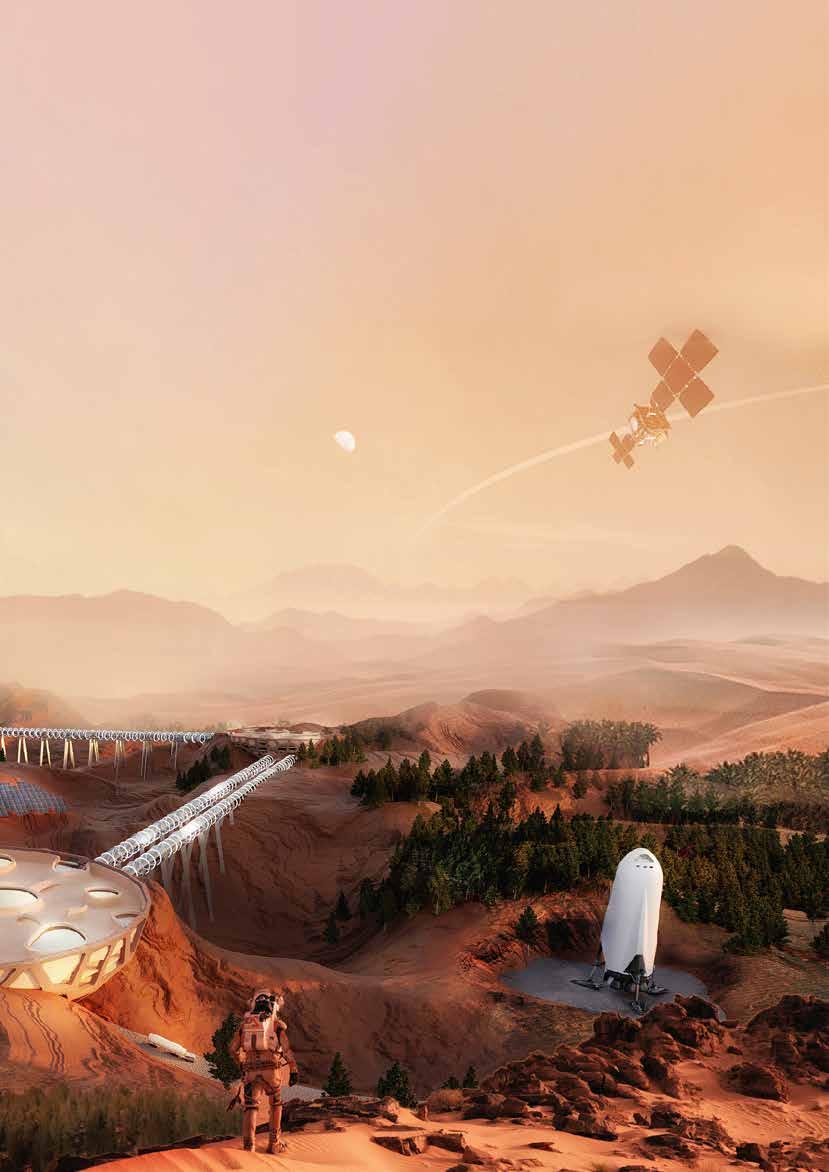 The 120m diamater crater offers thermal protection from the large temperature gap and protects us from Mars’ harsh climate such as sandstorms and UV rays.
The 120m diamater crater offers thermal protection from the large temperature gap and protects us from Mars’ harsh climate such as sandstorms and UV rays.
- Carlingford, Sydney
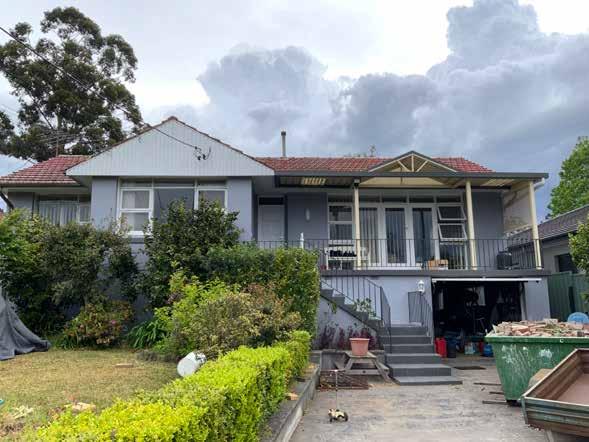
Involved during conceptual and DA phase. Residential to child care centre conversion following planning guidelines.
Responsibilities :
-Assisted in relocating certain programs to a different location within the building’s floor plan
-Assisted with client with facade design concept
-Demonstrating revit profficiency
-Understanding client’s priorities and concerns demonstarting good communication


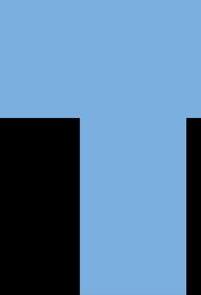

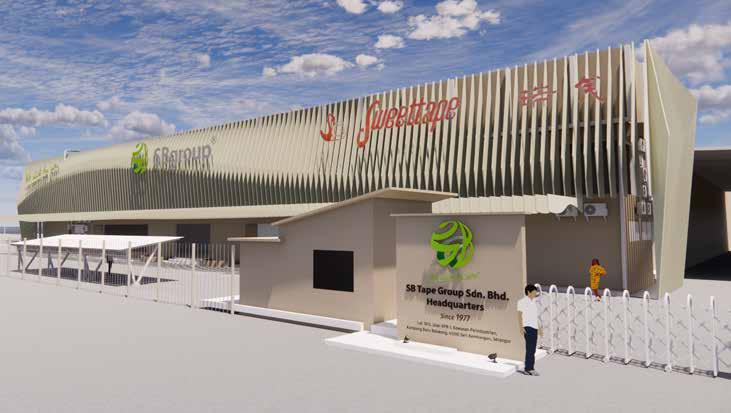
- Seri Kembangan, Selangor
In progress
Designed and led rennovation project for the frontage SB Group’s HQ, a tape manufacturing company. Among the many things needed done, the main ones was a new facade & signage, new motorcycle parking cover, entrance signnage, guard house upgrade & resurfacing of the road and pavements.
Responsibilities :
- Client liason & design proposals
- Designed within in-house construction capabilities & budget
- Facade product research and sourcing
- Assisted in quotation
- Consulted with engineers for technical specifications
- Supervised front entrance signnage wall construction
Proposed facade design Elevation viewProposed Built
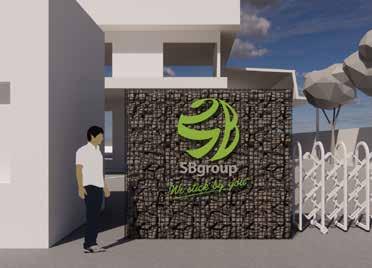

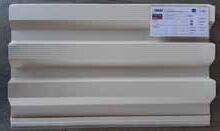
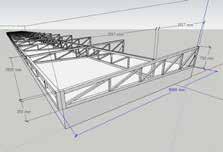
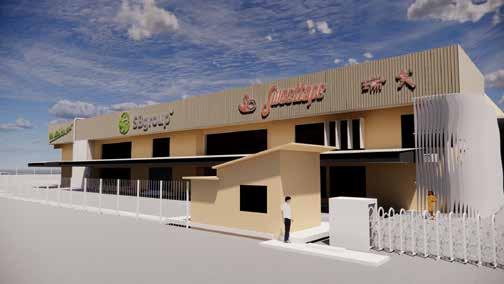
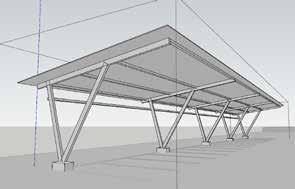
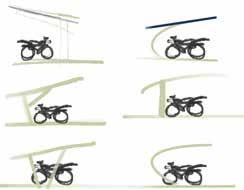

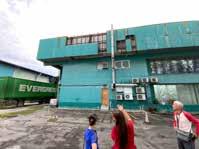
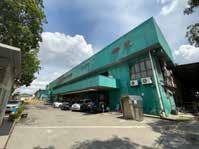
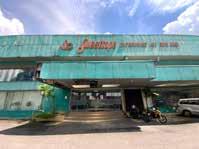 Existing factory frontage
Proposed motorcycle canopy
Facade design option B
Front entrance signage
Existing factory frontage
Proposed motorcycle canopy
Facade design option B
Front entrance signage
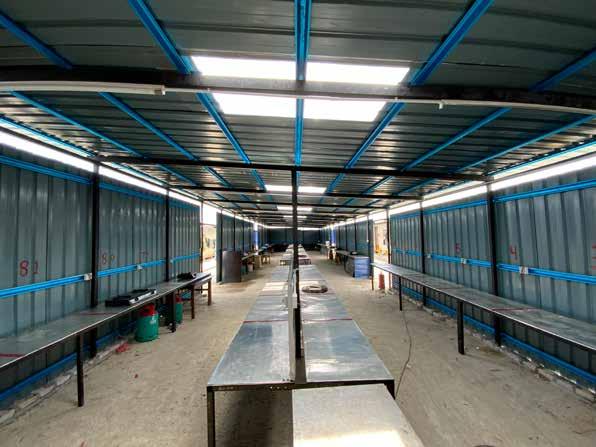
Brief was to design and built 3 lightweight steel structure kitchens for construction workers residing on-site. These steel structures needed to be easily dismantled and assembled, allowing for potential relocation in the future. My responsibilities encompassed client liaison, drafting, briefing the production team, and conducting site supervision.




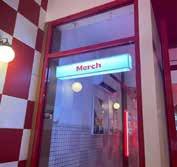
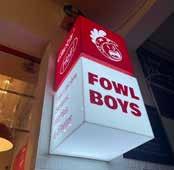
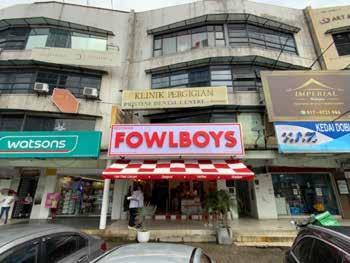
The client wanted a new signage design that would stand out from its surroundings. We opted for a clean white backdrop that would contrast with the area. To overcome the challenge of an existing onsite canopy, we created a cantilevered signage structure in three parts for easy installation.
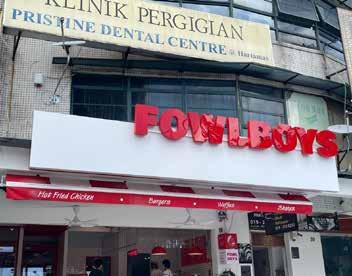
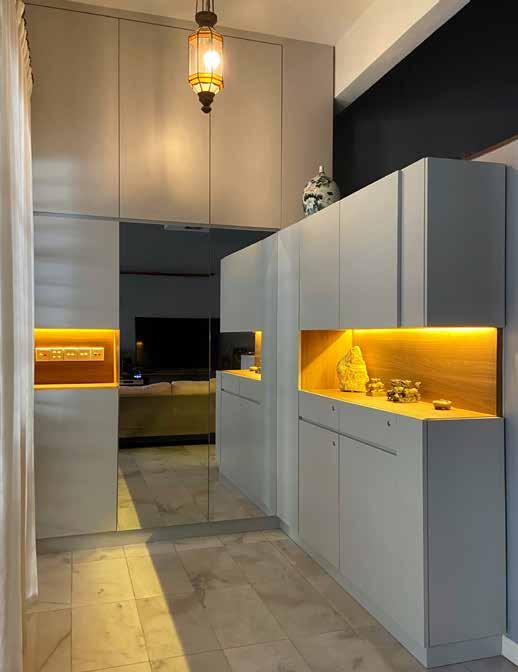


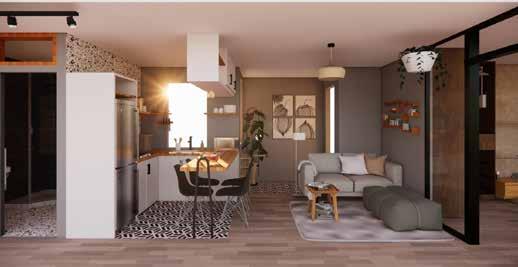
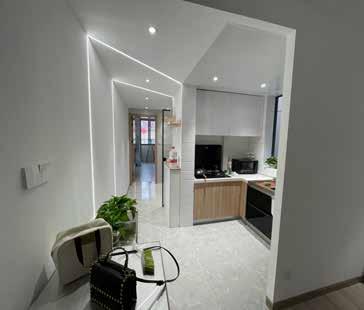
PRIVATE RESIDENCE - Changning District, Shanghai
The client’s main concerns were access to natural sunlight and ventilation in a limited 51 square meter area. To address these issues, I opened up the space and used a brighter color palette to create a more spacious appearance.
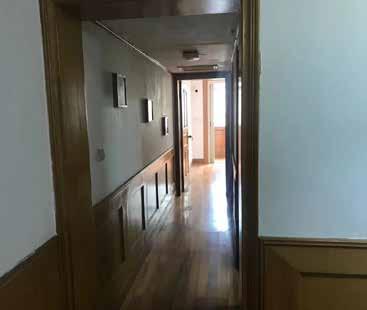
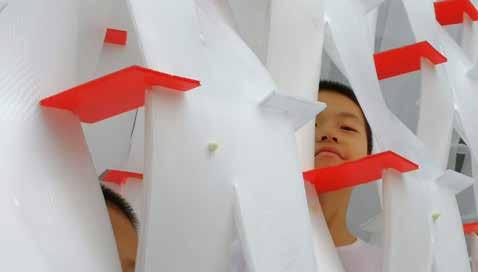
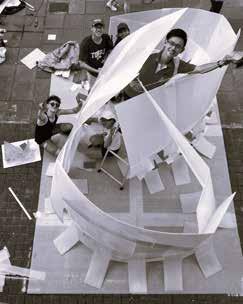

The concept was to develop a permeable outer layer. Achieved through the use of red tabs to separate slits in the polycarbonate, the resulting tensions and compressions actually increased the material’s structural integrity, allowing it to stand tall. The finished product showcased the material’s flexibility and softness, resembling a curtain draping down from the sky.
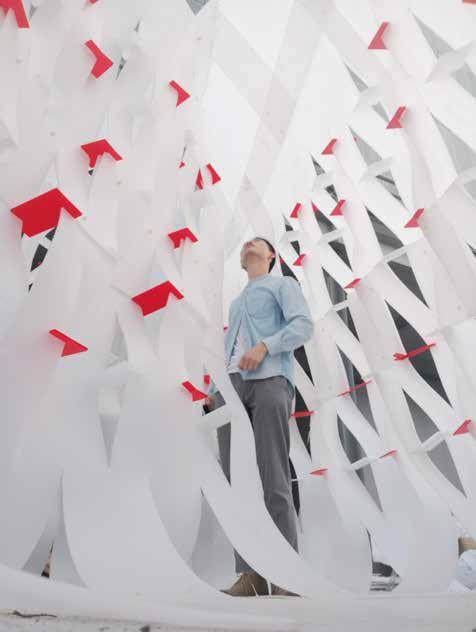
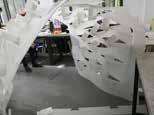
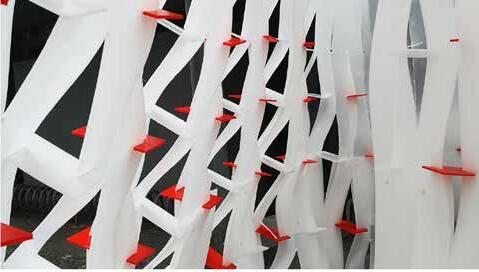
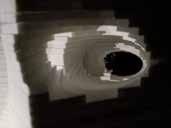
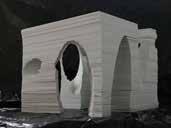
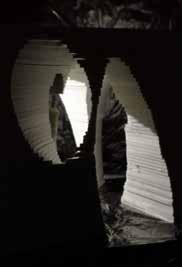
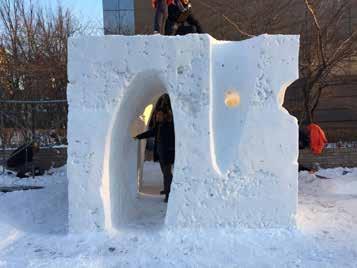
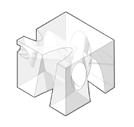

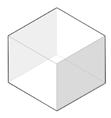
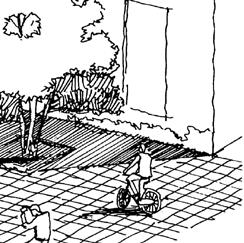
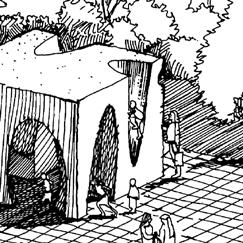
White snow is a gift from the sky, and exquisite carving is the wisdom of mankind. Snow construction combines sculpture with architectural space using unique snow and ice materials and construction techniques. The design features elliptical pipes intersecting with a cube to form a channel that connects internal and external spaces. Visitors can contemplate the past, present, and future by looking through a cave within the ice cube.
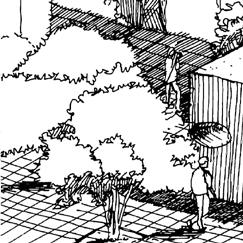
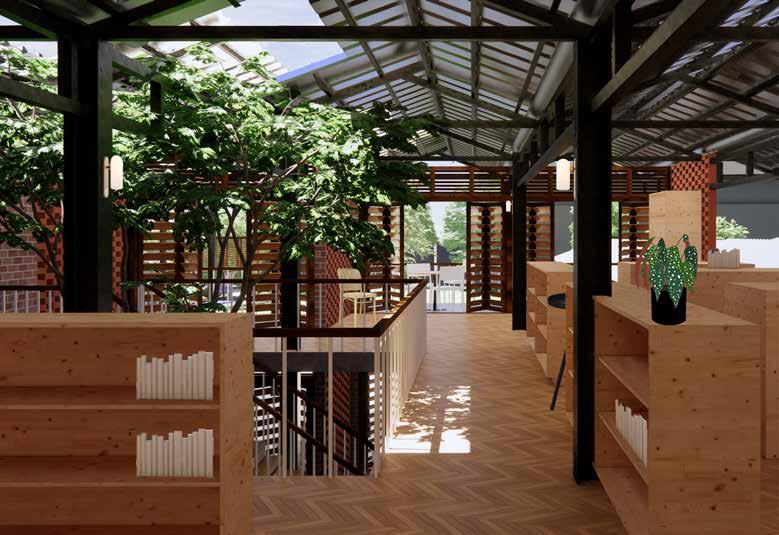
- Kuala Lumpur, Malaysia
Tongji GRAD Studio
What makes a great community centre? I believe It is one that provides ways to understand others within your community while providing a unique experience, and a way to step outside of your comfort zone. Adding value to the local area as any other architecture should, it hopes to improve the social and environmental aspects of the local community.


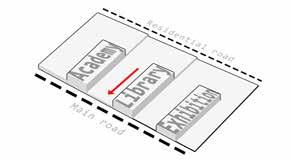
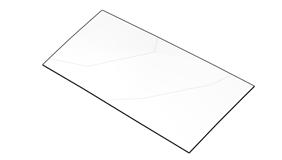
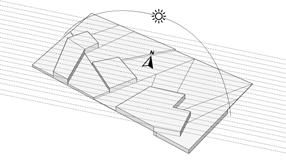
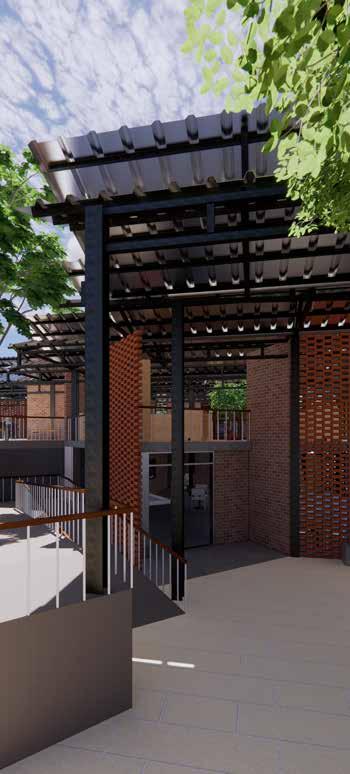
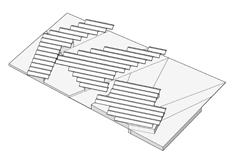
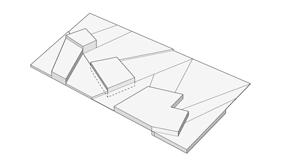
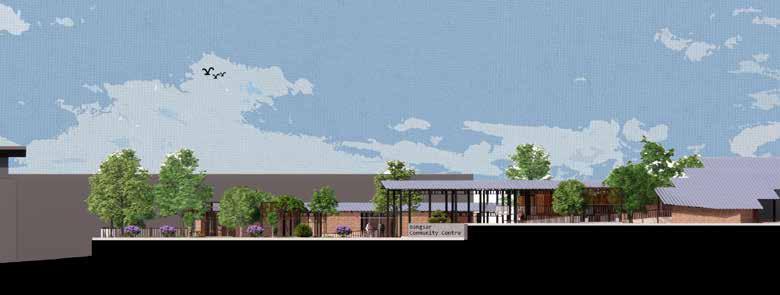
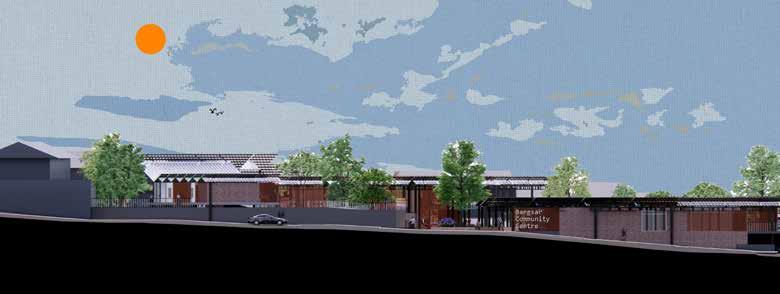





























































































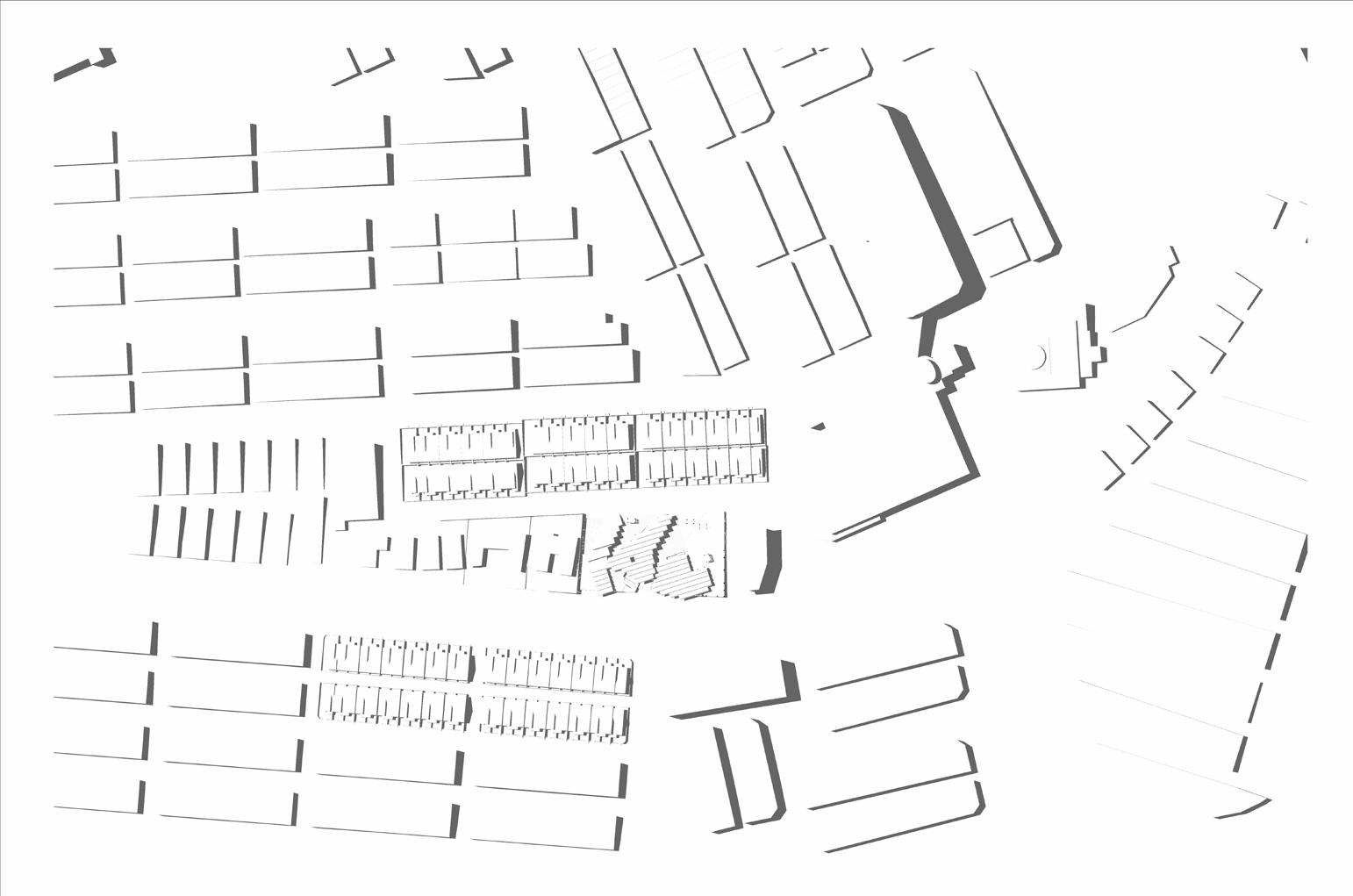
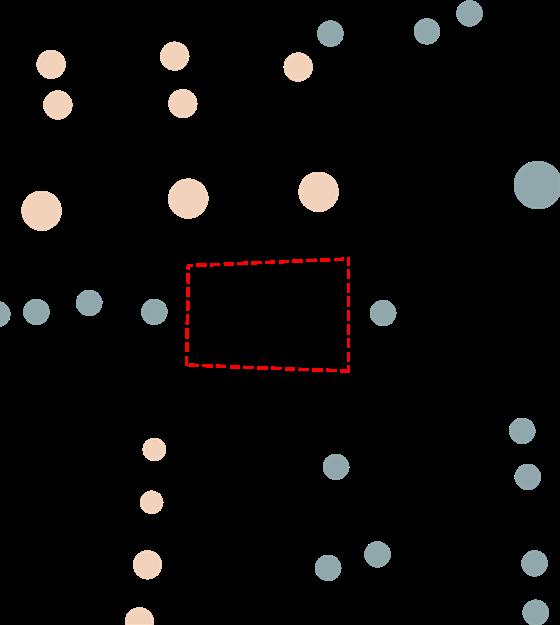
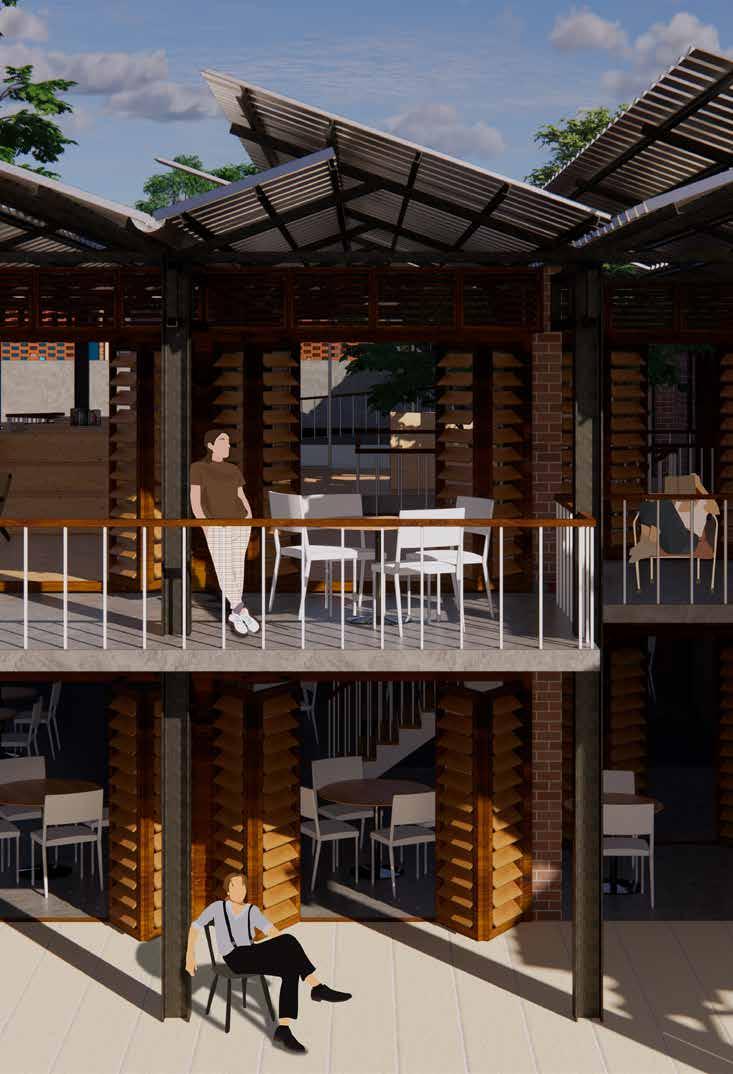
Orientation
Cross ventilation
Building materials
LEGEND
Lighting level
Vegetation
Ventilation




1. Solar Panels Optional Tatch
Galvanised Metal Deck
Sound Damping Acoustic Wrap
Sound damping
Reinforced concrete
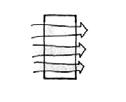
CLT

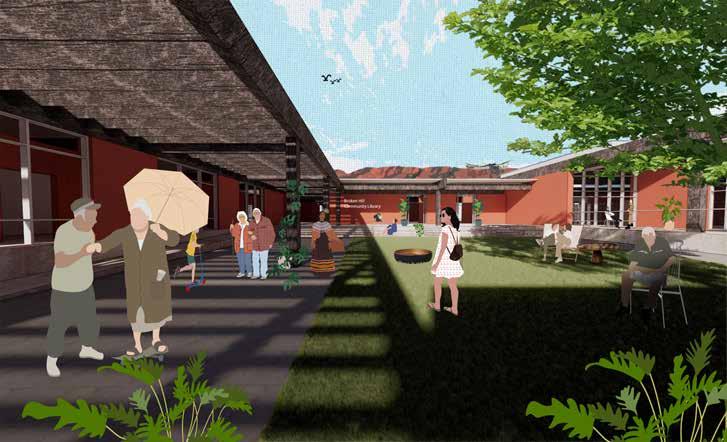
This community library in Broken Hill is a significant upgrade for the local population who lack internet access and pay their bills in person at the city library. It serves as a gathering hub, encouraging interaction between diverse groups, including indigenous communities. The interior includes spaces for indigenous culture, such as the Wilyakali keeping place and youth areas for art and music. The building’s grounded form includes thick rammed earth walls and a deep roof for passive cooling in the arid climate, providing a respite for occupants and encouraging community gathering.
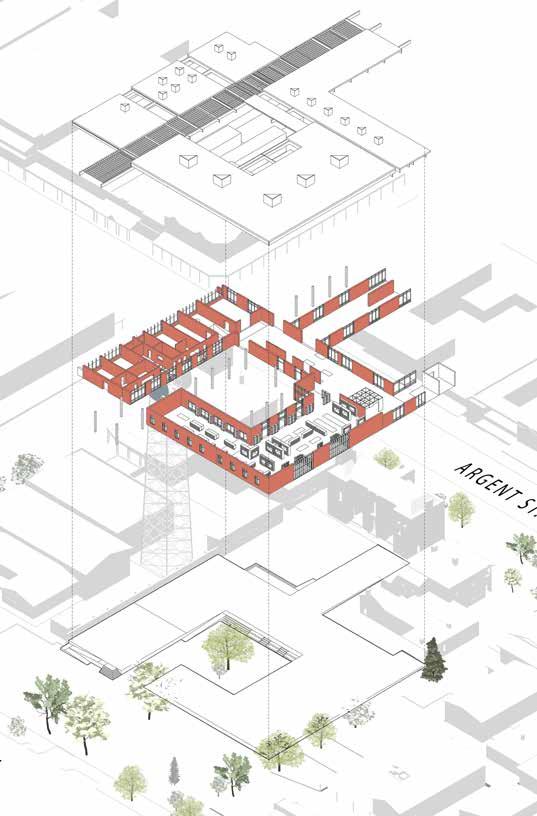
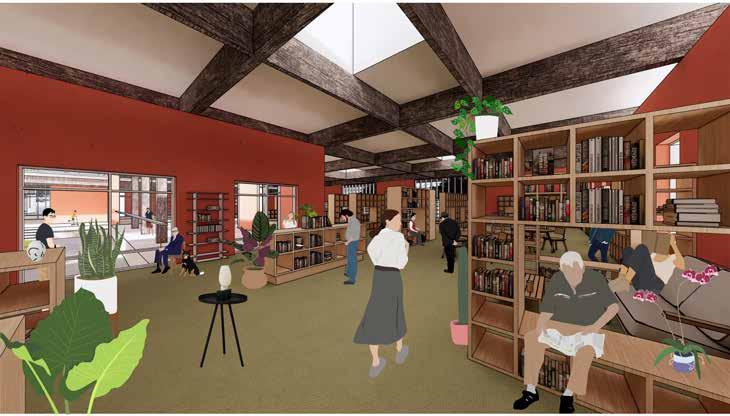
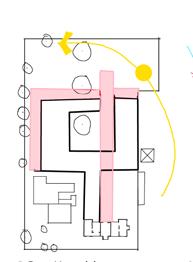
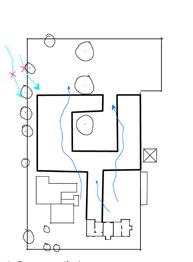
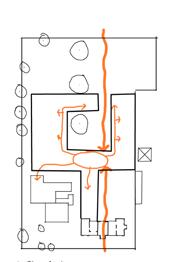
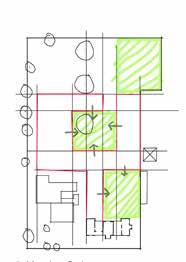
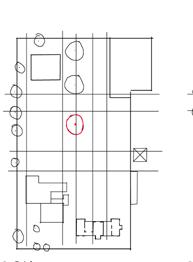
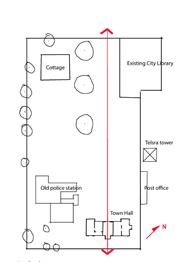 1. Axis
A central axis drawn through the townhall connecting both streets
3. Massing & Views Solid and voids created wraps the trees forming courtyard spaces
5. Deep Verandah Shading developed especially in North and West facades in response to the harsh summer sun
2. Grid Grid lines established based on existing site elements
4. Circulation Entry brought to the centre of the site at the exhibition space, acknowledging country
6. Cross Ventilation Allowing cooler southern winds and avoiding hot northern winds during summer.
1. Axis
A central axis drawn through the townhall connecting both streets
3. Massing & Views Solid and voids created wraps the trees forming courtyard spaces
5. Deep Verandah Shading developed especially in North and West facades in response to the harsh summer sun
2. Grid Grid lines established based on existing site elements
4. Circulation Entry brought to the centre of the site at the exhibition space, acknowledging country
6. Cross Ventilation Allowing cooler southern winds and avoiding hot northern winds during summer.

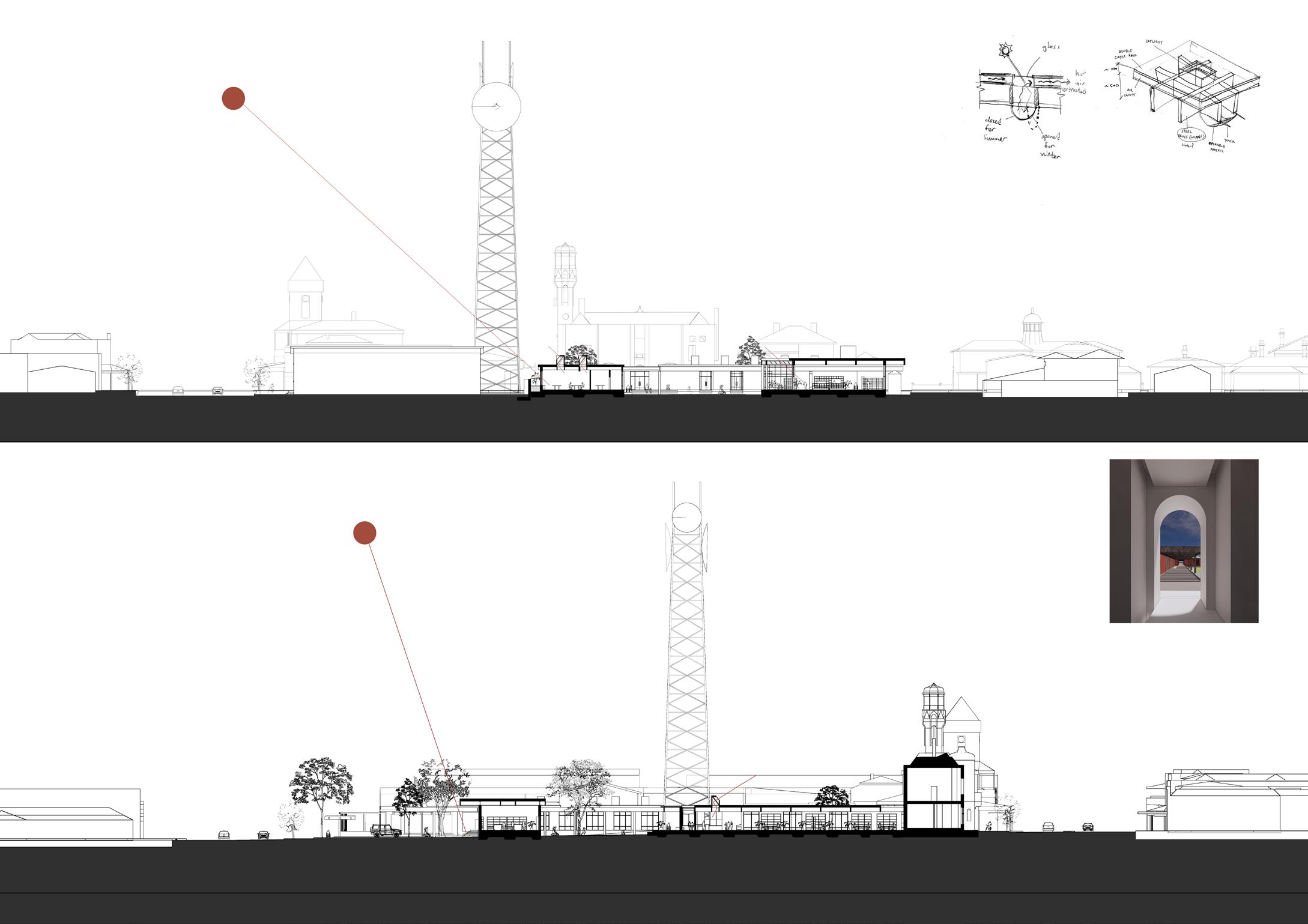
views noise prone to summer heat
Served spaces
Servant spaces
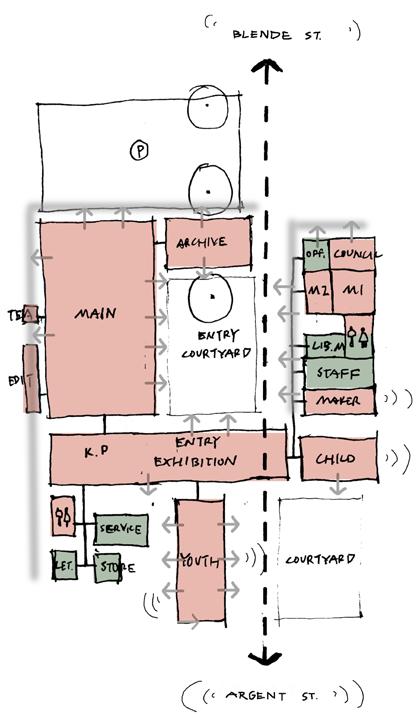
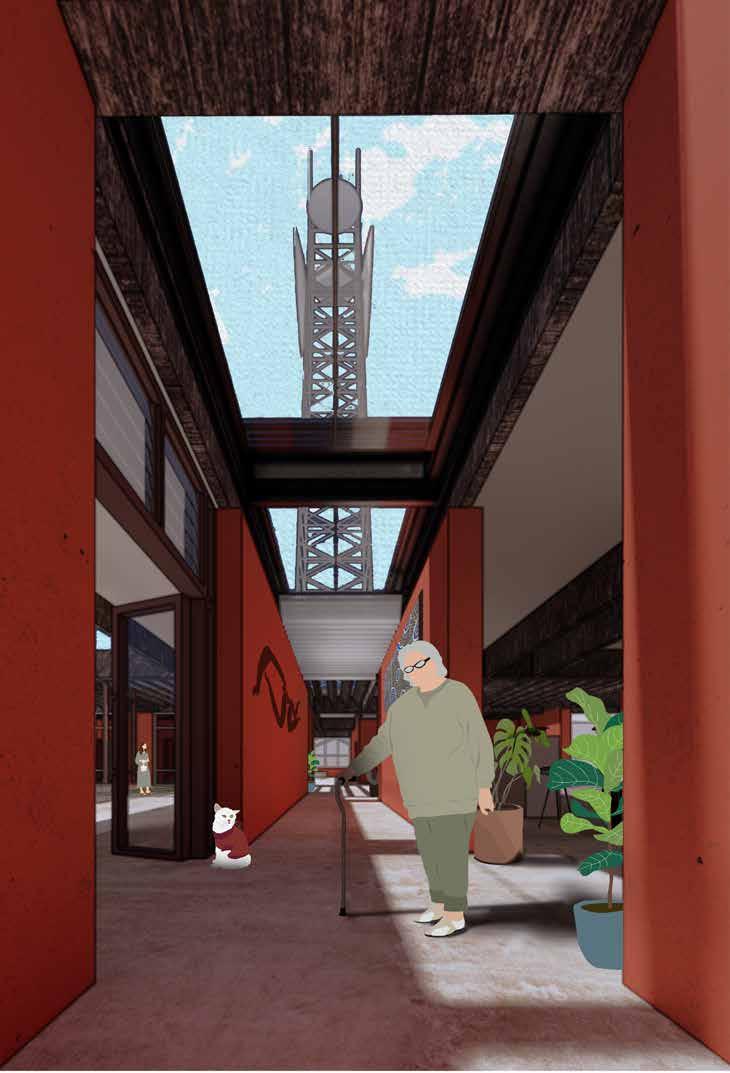
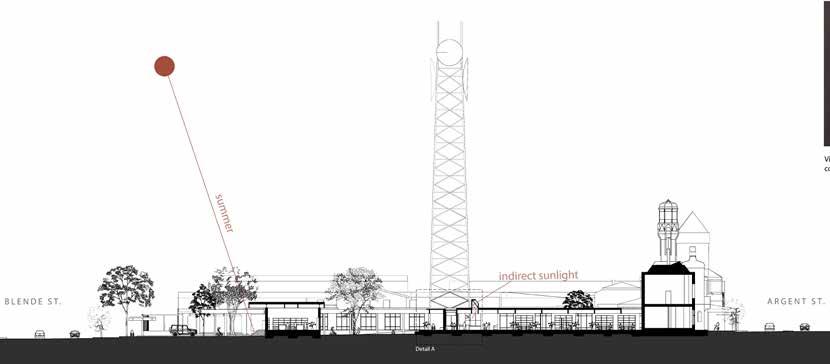
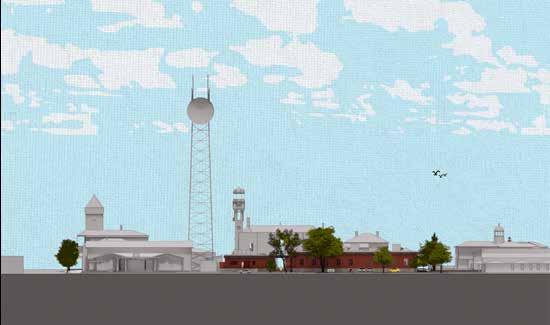
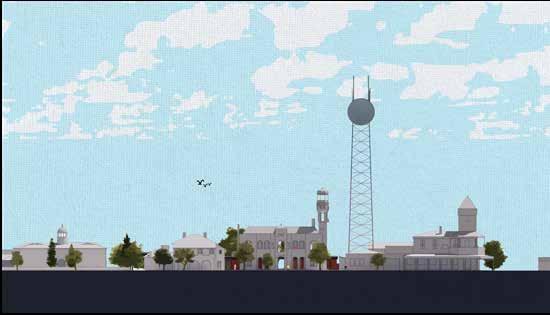
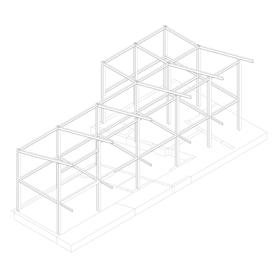
- Hollis Park, Newtown
UNSW Studio 5 & fabrications course 2021
Developing the construction of a building envolop in response to internal activity, climate and social interactions.
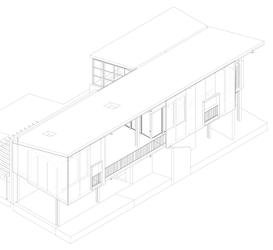
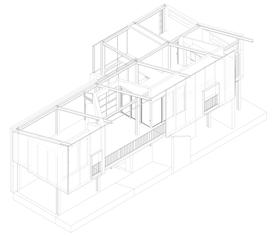
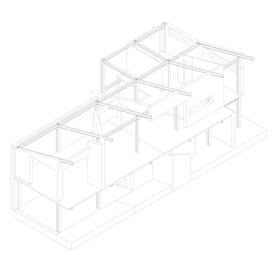
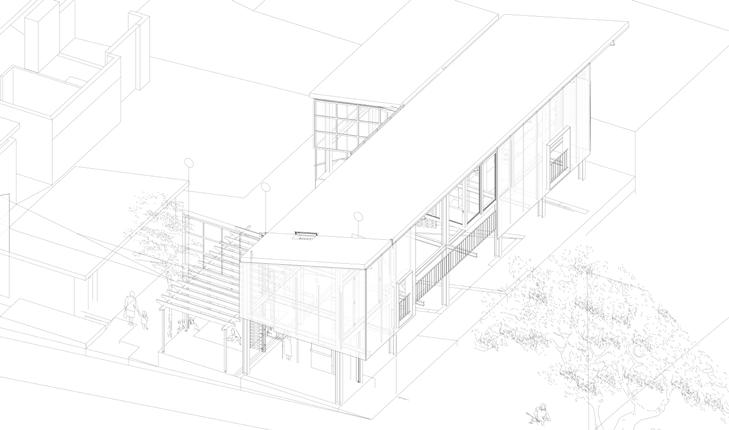
Axo 1
Foundation Slab-onground and steel structure, fixed connections
200x200mm column
100x200mm beam
75x100mm cantilever beams
Axo 2
+Exterior and interior walls
exterior: Brickwall air cavuty rigid insulation
timber stud
interior: timber stud wall
Axo 4
+ Roof structure: colorbond
rigid insulation
celular metal decking and skylights
Axo 3 + Glazings, Windows, and Polycarbonate exterior facade1. Colorbond metal roofing
Water proofing membrane
Rigid insularion 145mm
Cellular metal decking
75mm Steel
I-beam 100x200mm
Timber plank fixed onto beam and cellular metal decking
3. Louvre windows supplied by Breezway
Timber planks
Regid insulation
Steel I-beam 100x200mm fixed connection to column
5. Roller Blinds
6. Triple fold aluminium frame double glazing door
7. Steel I-column 200x200mm
8. Interior finish
Gypsum board 10mm
Spray foam insulation 70mm
Soundproof Gypsum board 10mm
Rigid insulation 50mm
Water-proofing membarne
Air cavity
Exterior Brick wall 90mm
9. Wire mesh
Gutter box 75x150mm
10. Gypsum concrete 20mm
Noise insulation 40mm
4 layer CLT slab 100mm
Castellated steel beam
133x200mm
Fabric drop-ceiling 10mm
11. Coach Screws
2. Gypsum finish 4. Gypsum finish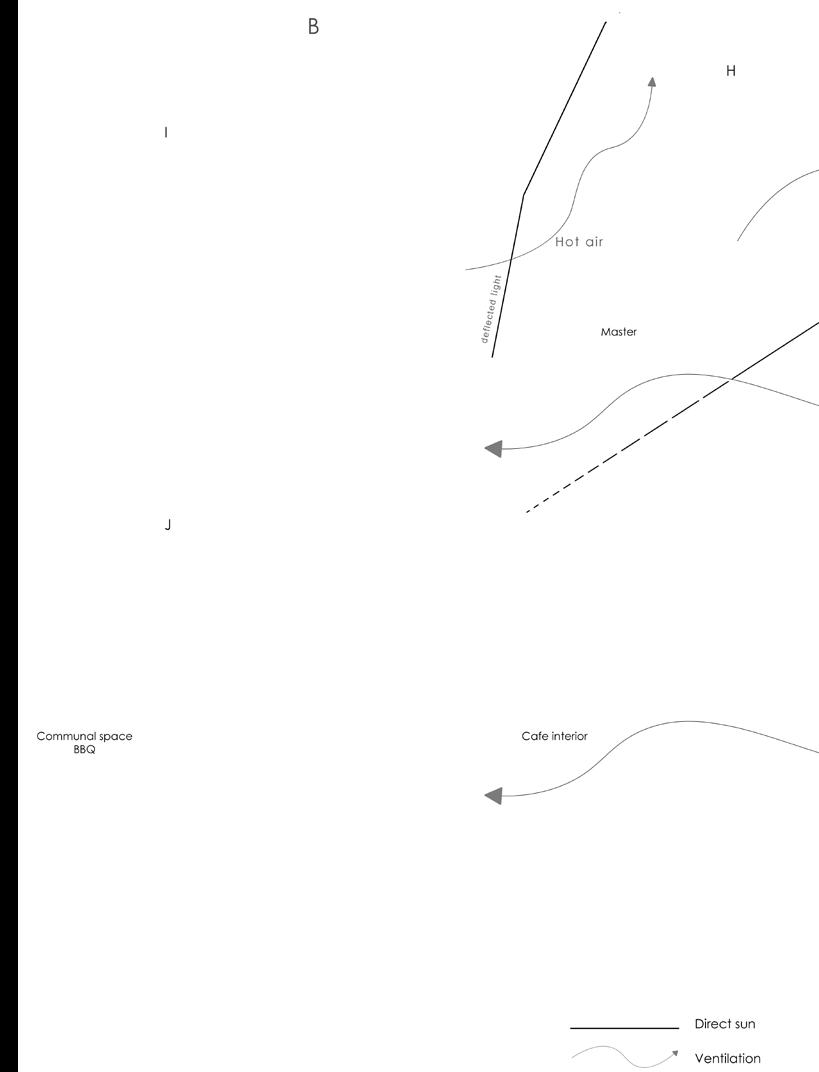
Working model made to 1:20
LEGEND
1. Snap on metal fascia
2. Colorbond metal roofing
Water proofing membrane
Rigid insularion 145mm
Cellular metal decking 75mm
Steel I-beam 100x200mm
3. Double glazing skylight with motorized louvres
4. Semi-transparent twin wall polycarbonate 20mm
RHC 45x45mm attached to cellular metal decking & CLT slab
5. Plywood frame 460mm depth, 30mm thickness
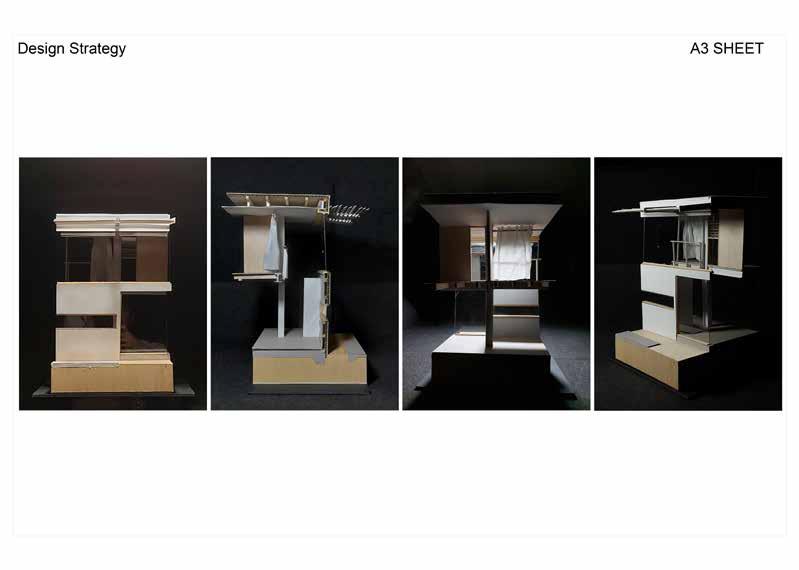

6. Metal railing
7. Timber planks 20x100mm
Timber batten 40x40mm
Water proofing membrane
4 layer CLT slab 100mm
Steel beam 75x150mm
8. Gypsum concrete 20mm
Noise insulation 40mm
4 layer CLT slab 100mm
Castellated steel beam 133x200mm
Fabric drop-ceiling 10mm
9. Steel beam 100x200mm
10. Steel column 200x200mm
11. Triple fold aluminium frame
Double glazing door
12. Drainage
13. Sandstone tile 20mm
Screed 40mm, sloped towards north
Slab-on-ground foundation
Water-proofing membarne
Aggregate


14. Polised concrete finish
Slab-on-ground foundation
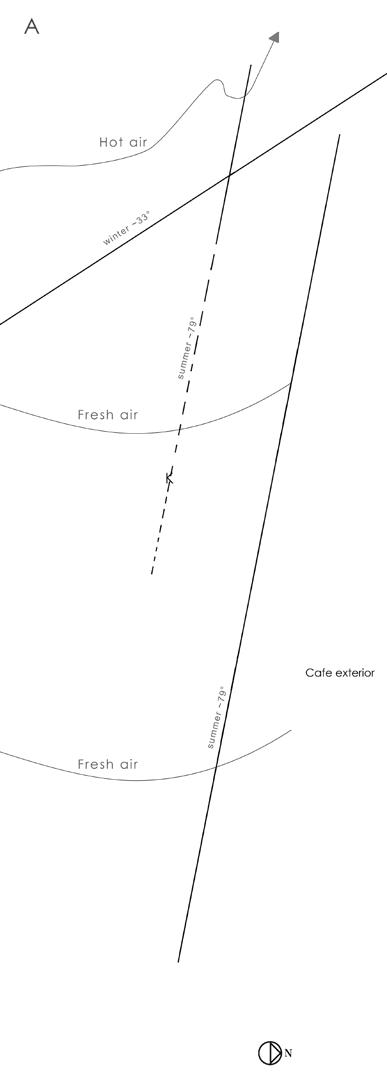
Water-proofing membarne
15. Interior finish
Gypsum board 10mm
Spray foam insulation 70mm
Soundproof Gypsum board 10mm
Rigid insulation 50mm
Air cavity,
Water-proofing membarne 30mm
Brick wall 90mm
16. Brick wall ties
17. Wire mesh
Gutter box 75x150mm
Site sketches. Linong (traditional lane-housing) high density urban housing in poor conditions.
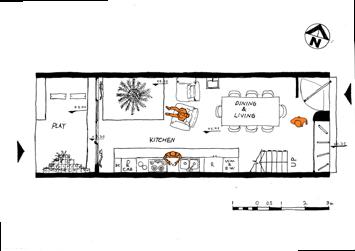
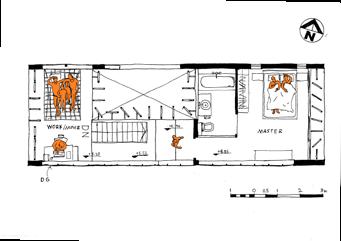

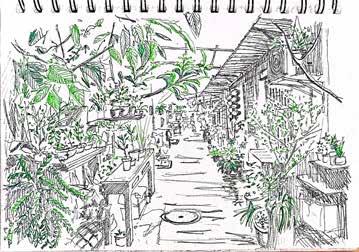
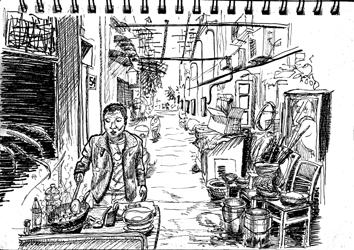
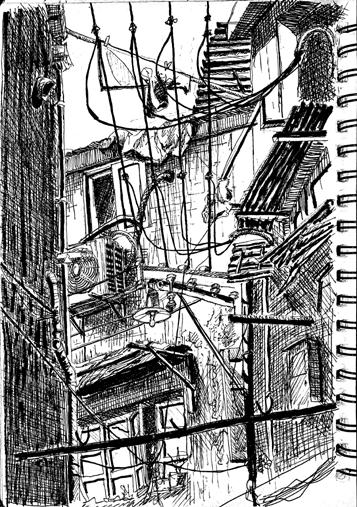
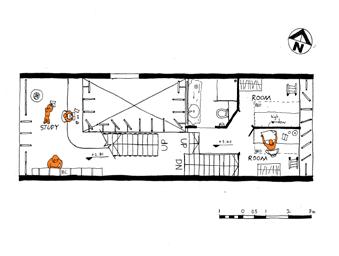
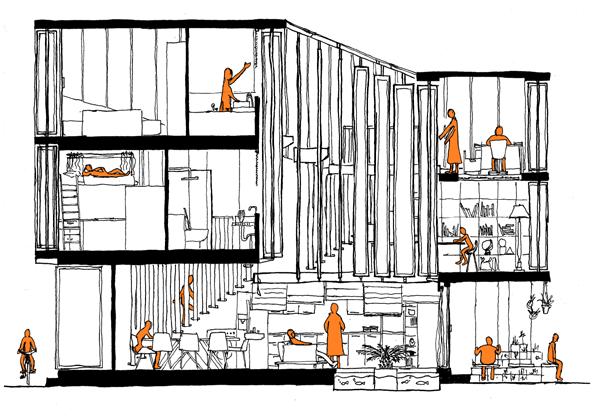
Inspired by traditional houses of Melaka, this is designed to be more open and spacious in of Linong houses. The play of transparency encourage social interaction within the house
Section Ground floor First floor Second floorLilong house (traditional terrace houses) in contrast to the tight and narrow spaces in the openings and different floor levels house and to its surrounding neighbours.
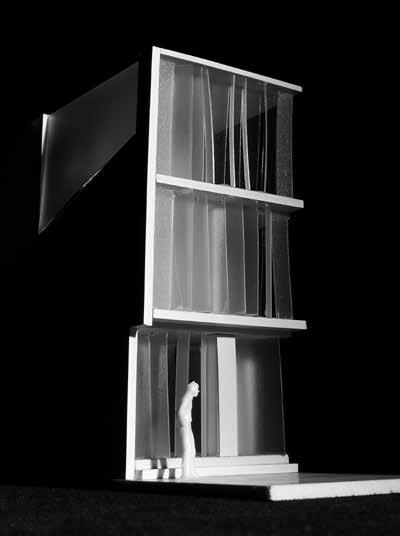
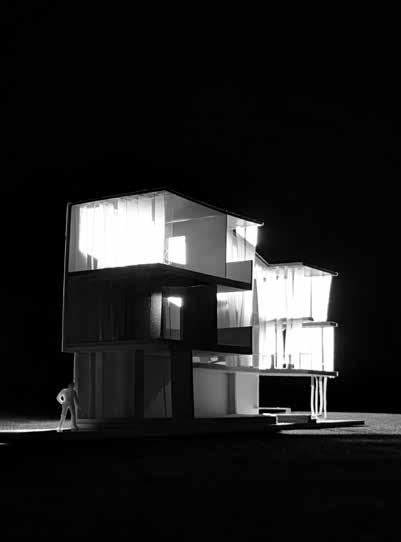
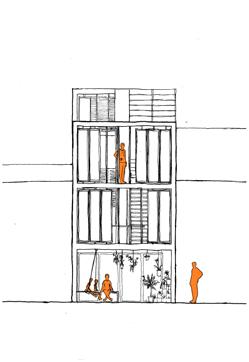
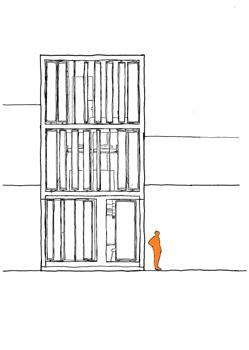


 East/Front Elevation
East/Front Elevation
