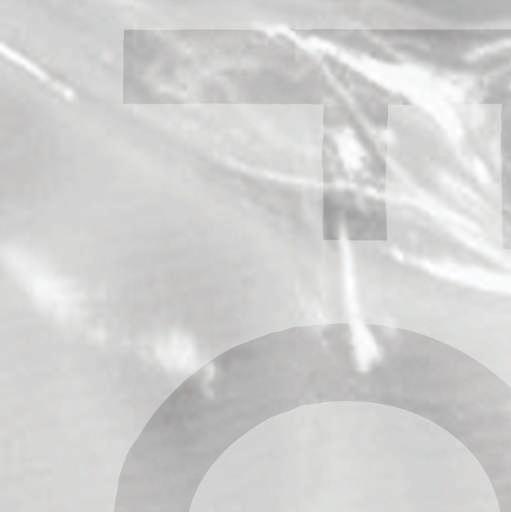
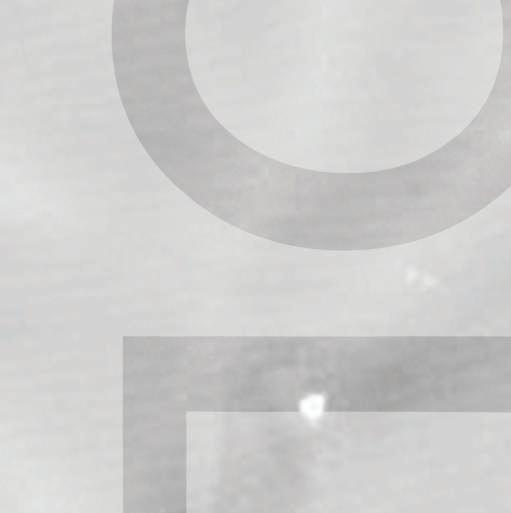
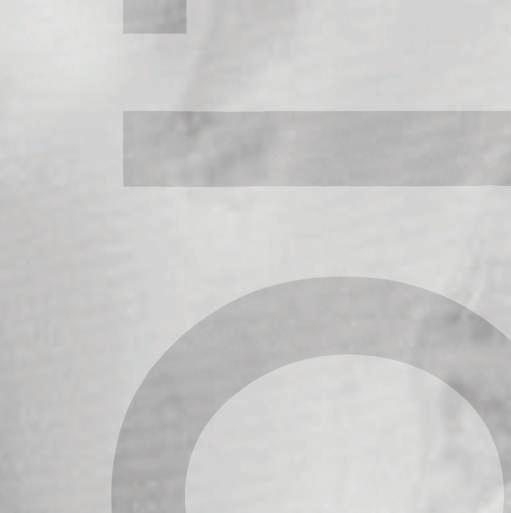
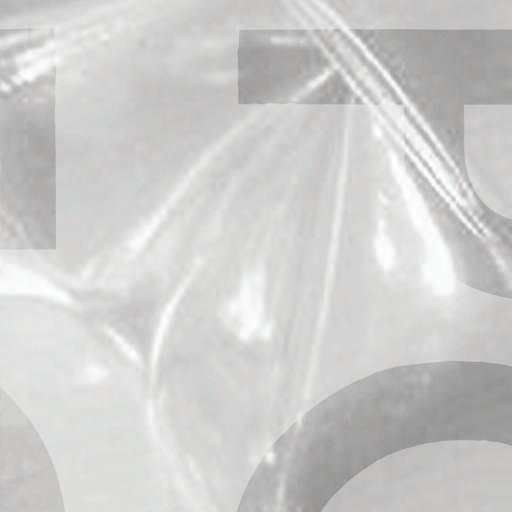
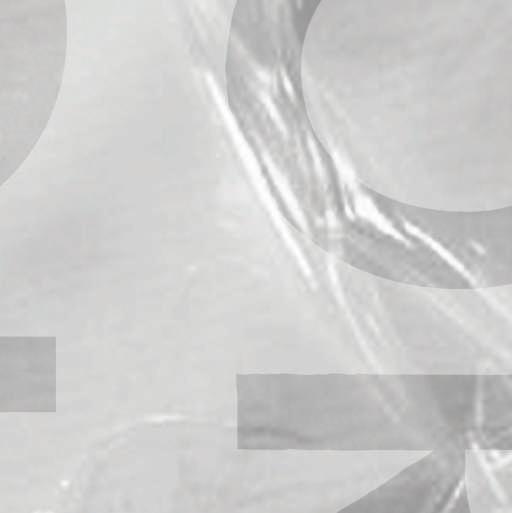
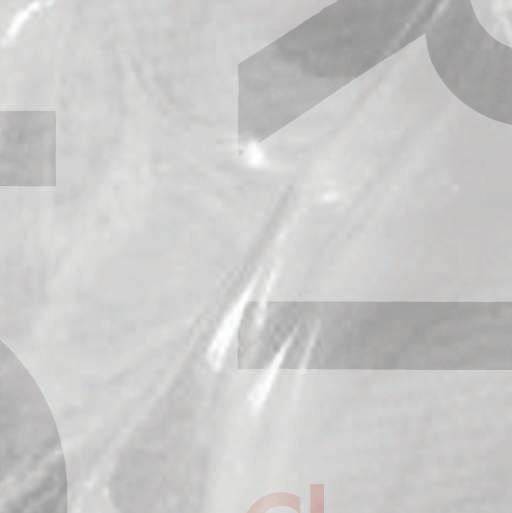
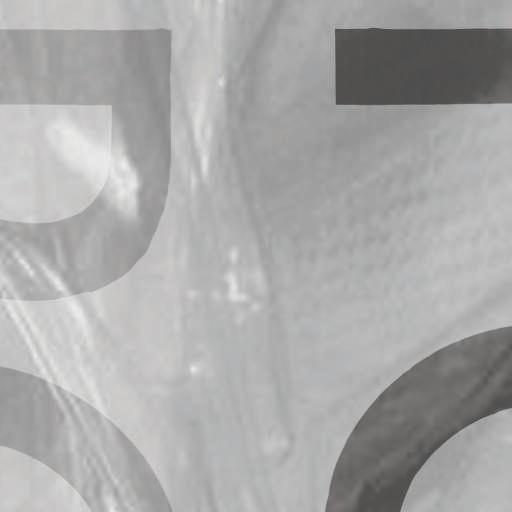
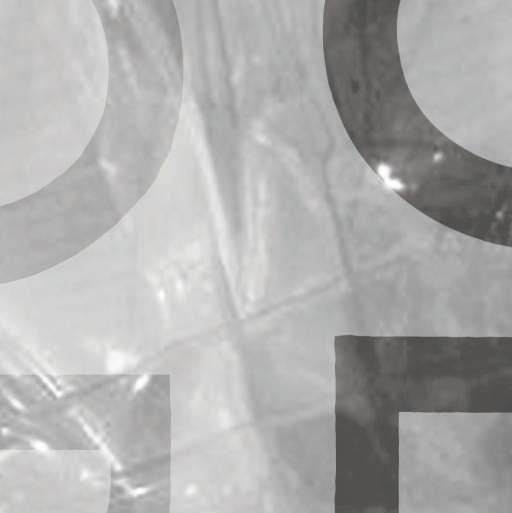
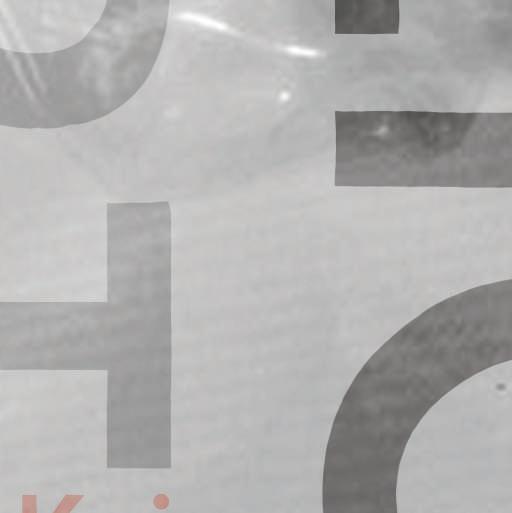

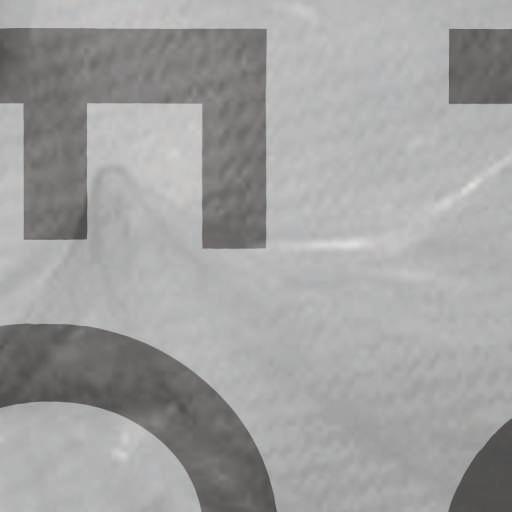
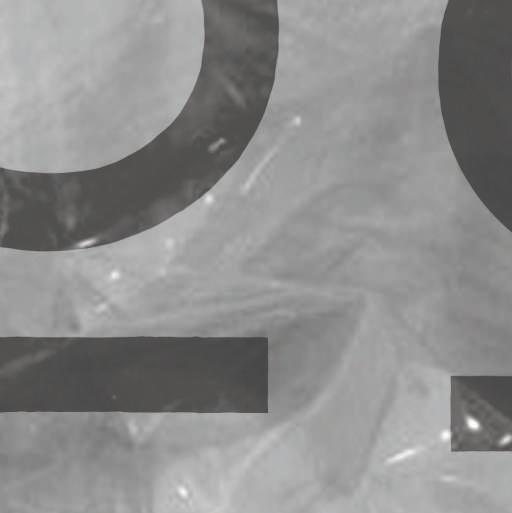
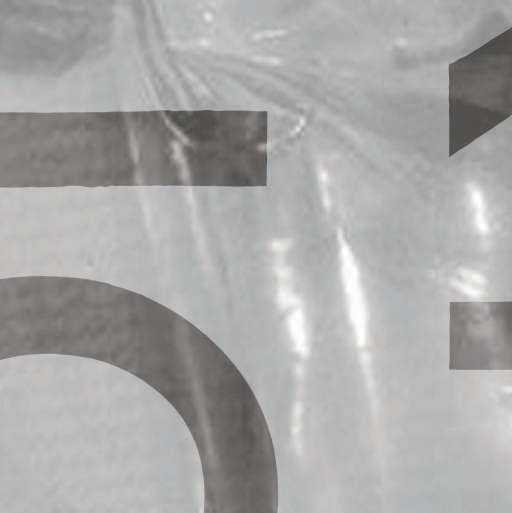

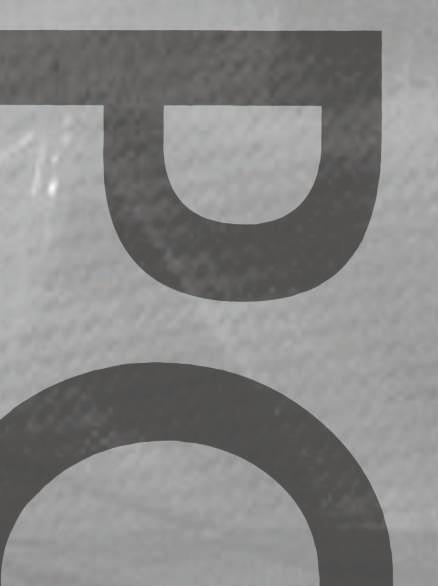
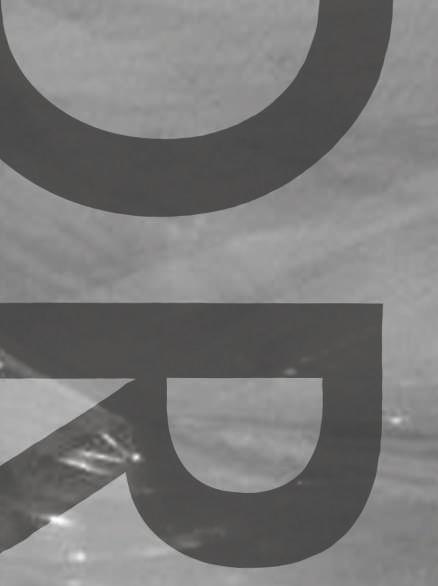
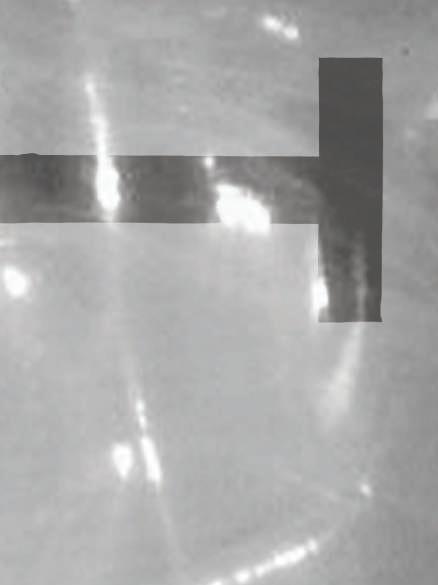


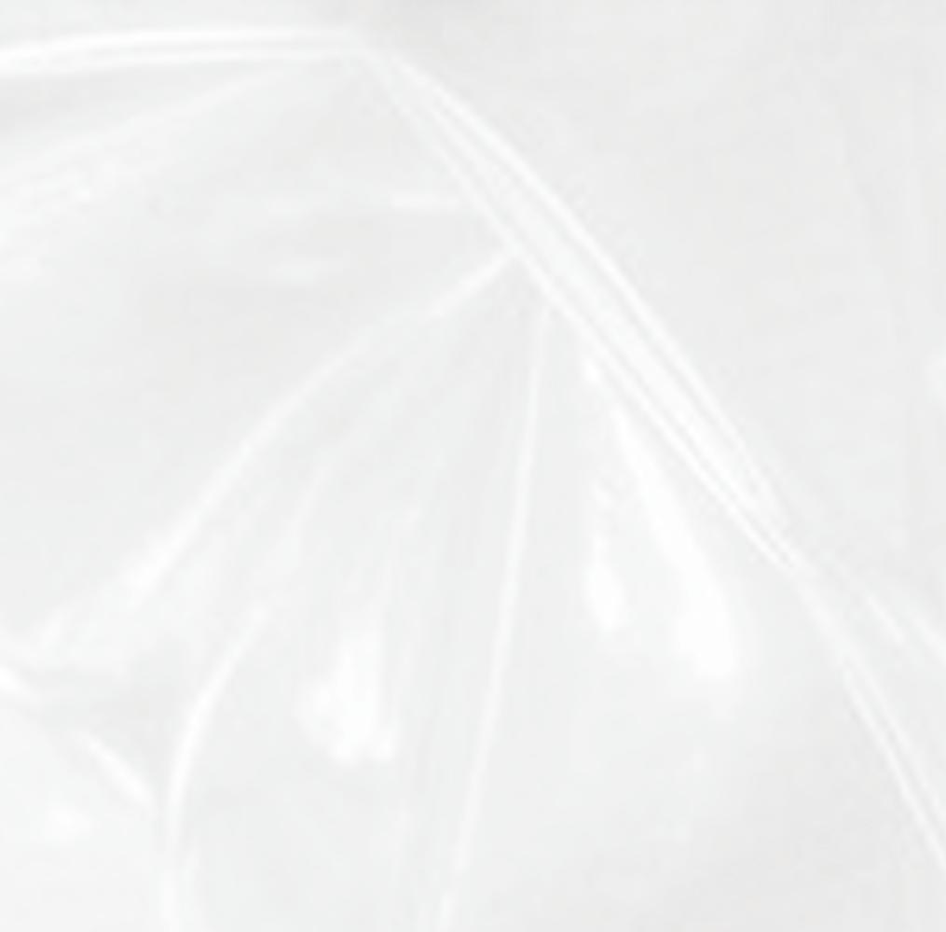
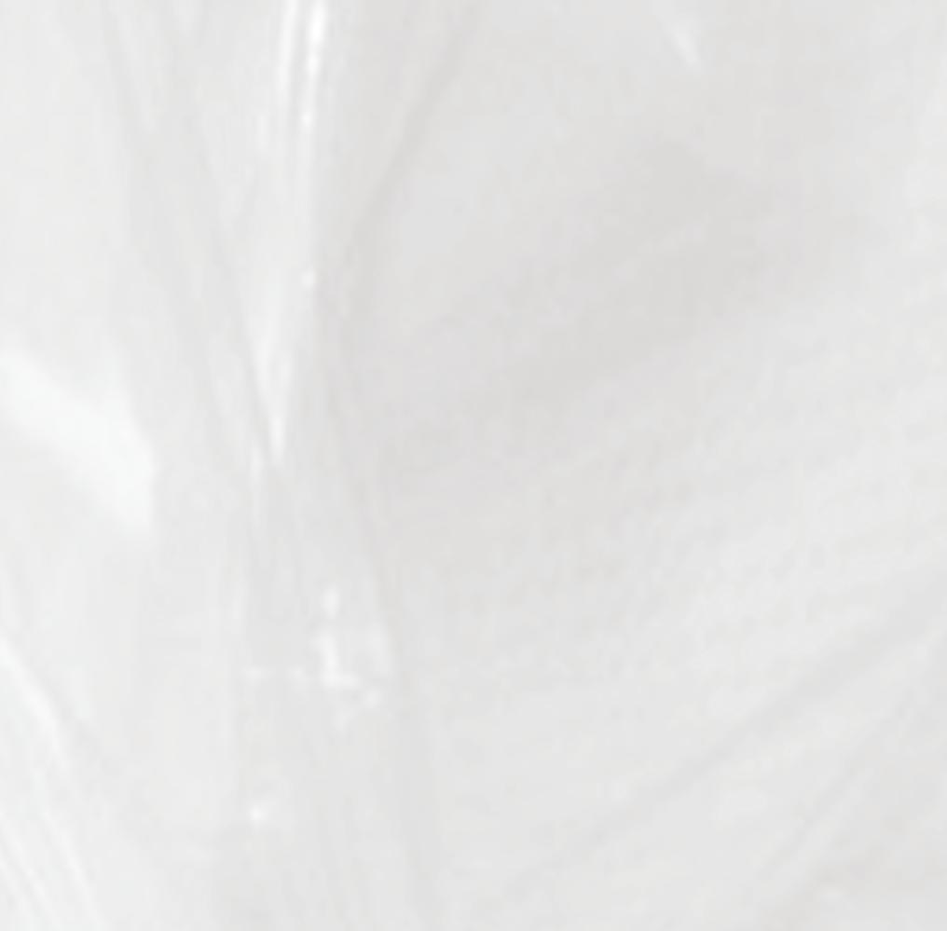


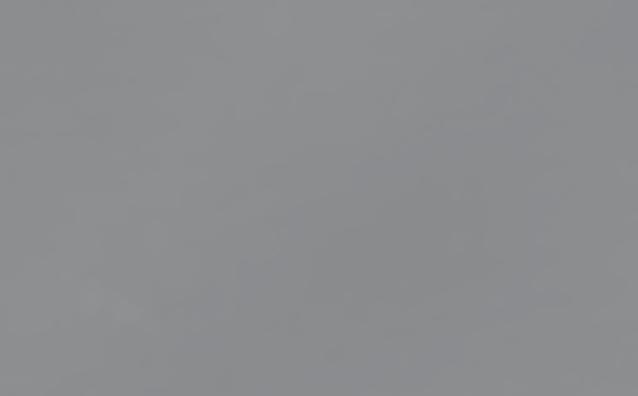


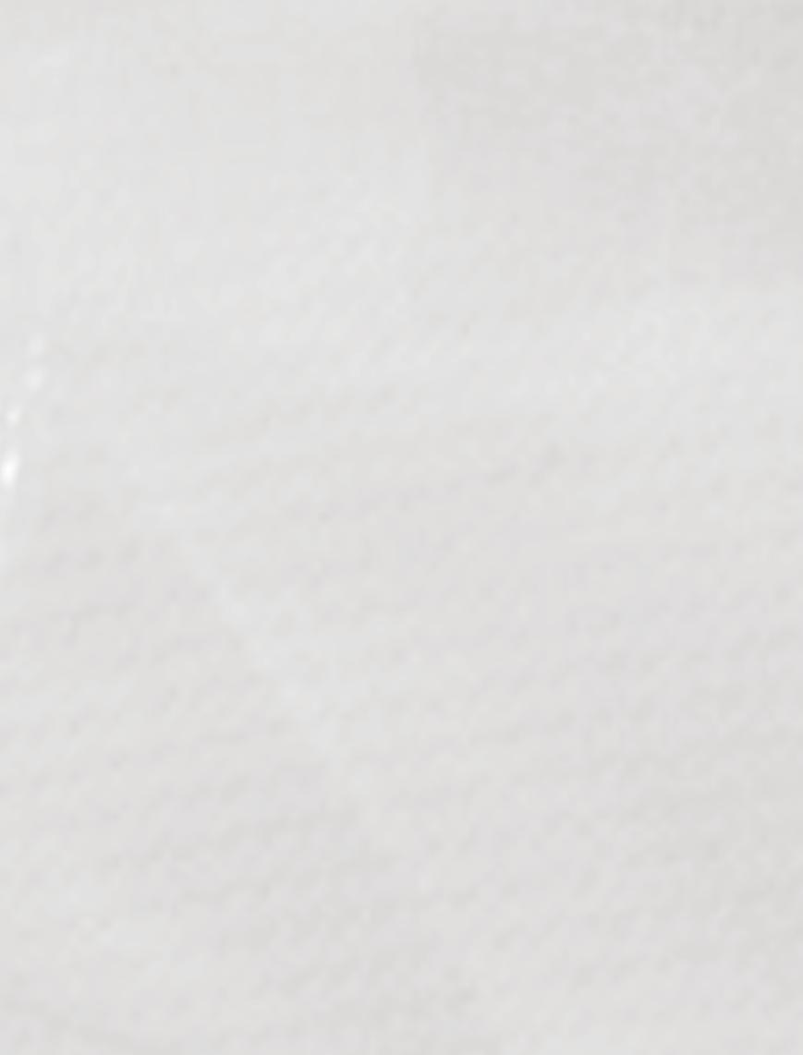




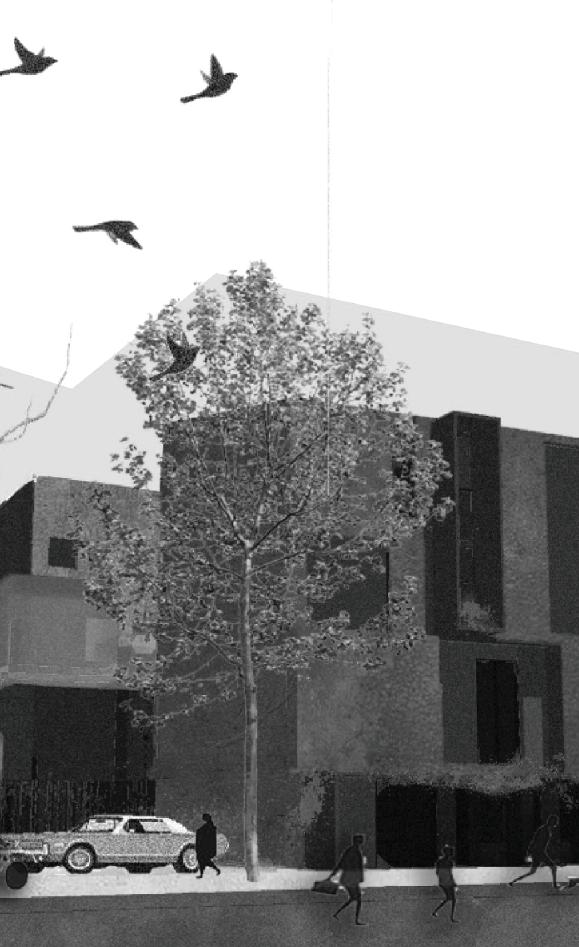

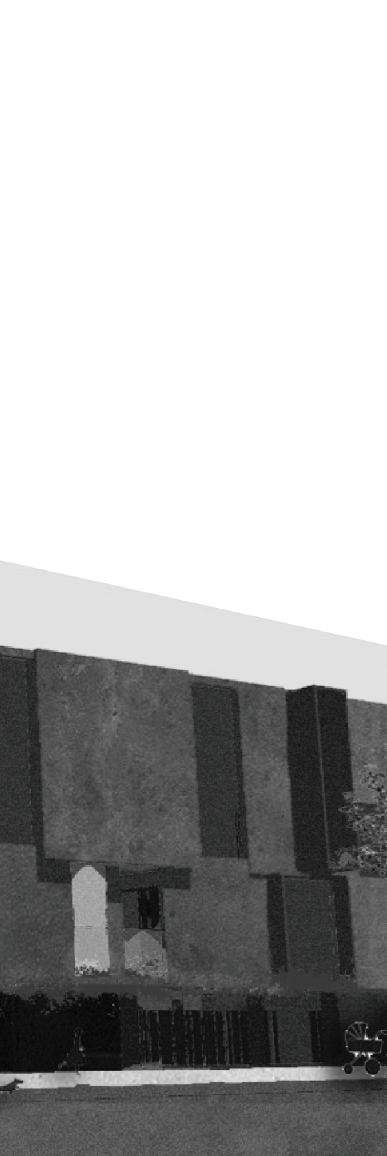


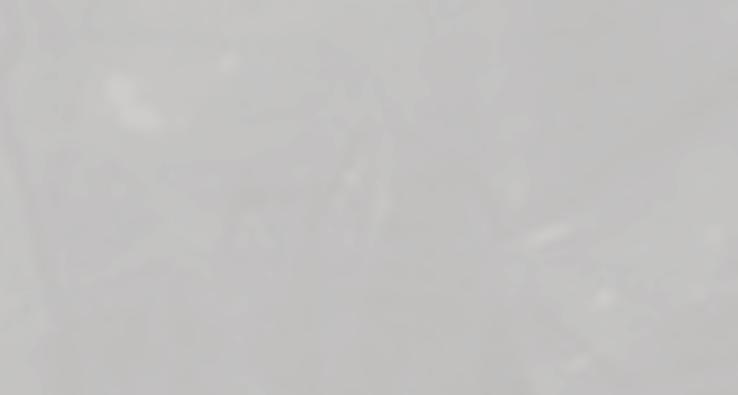

02 03 04


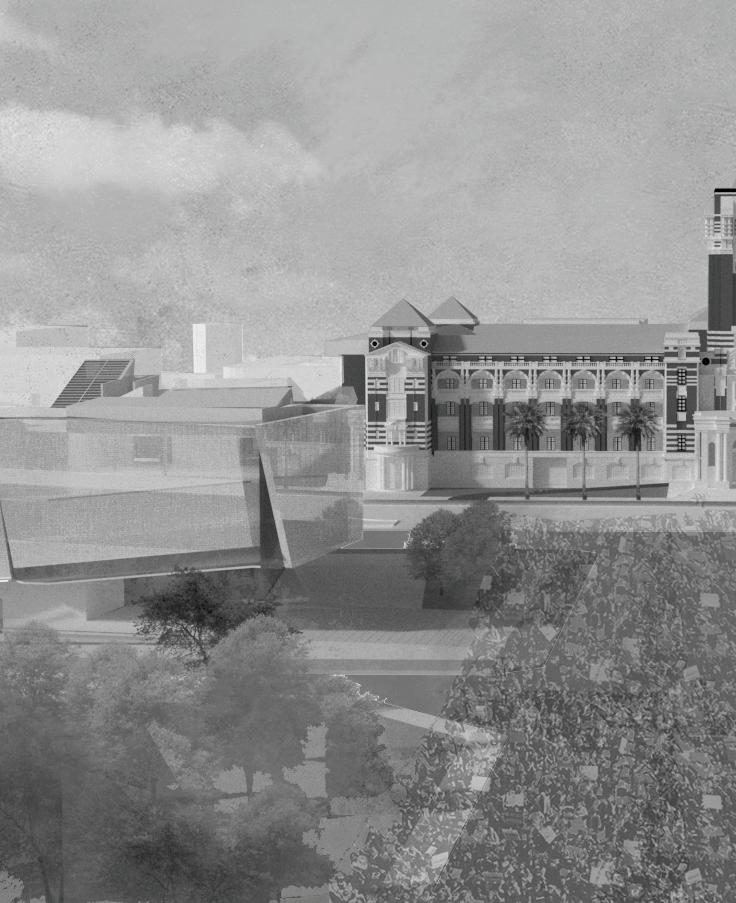






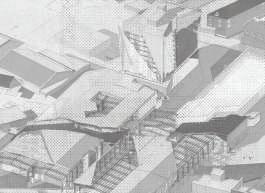
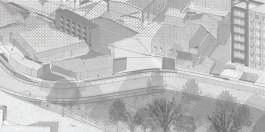
THIS IS OUR NEIGHBORHOOD! URBAN MATRIX RE:DEFINE DEMOCRACY
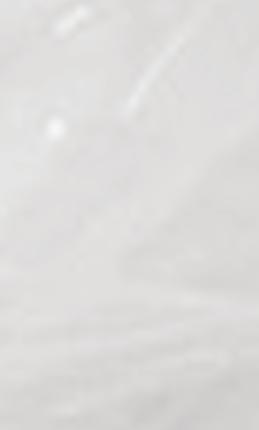

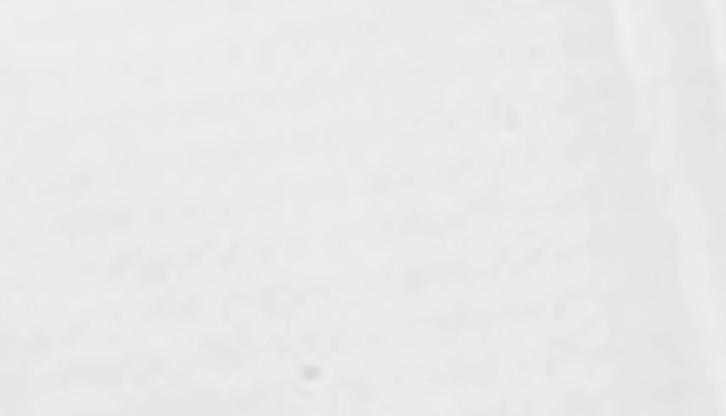
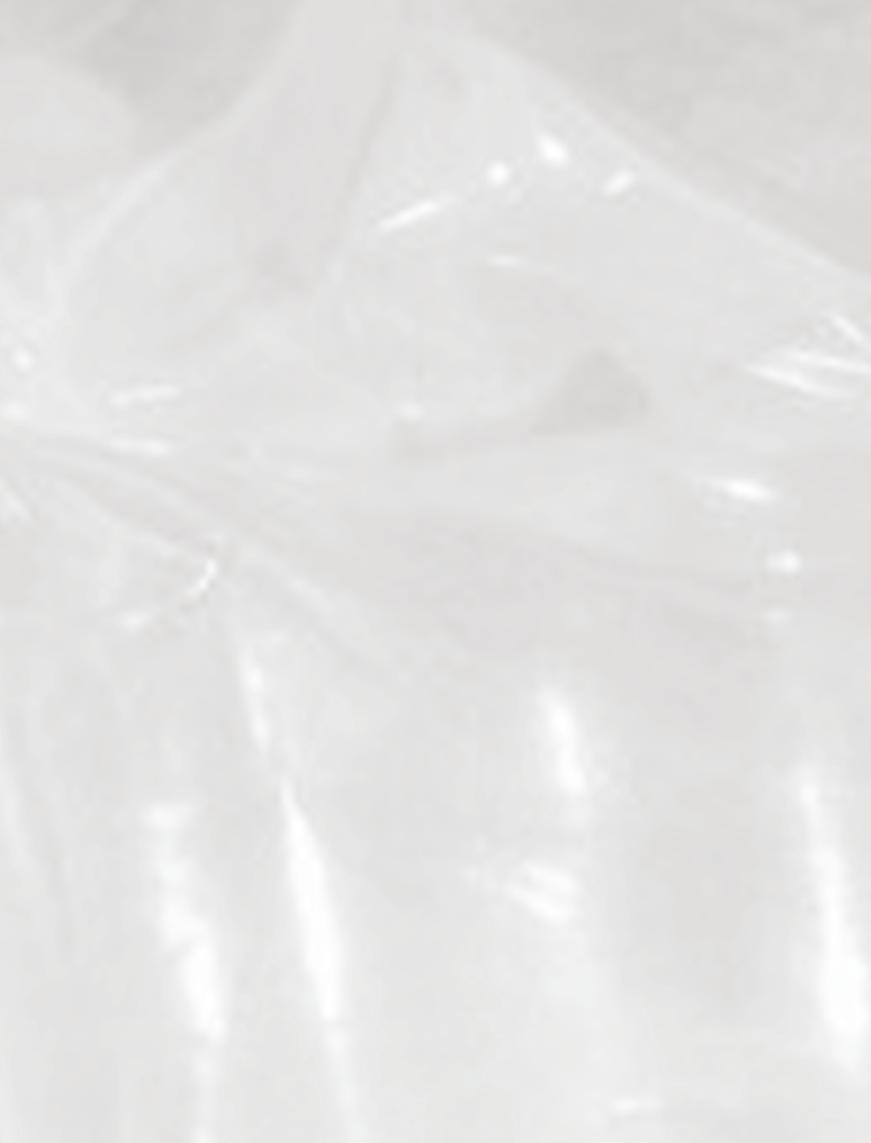

EXTRA CURRICUIUM
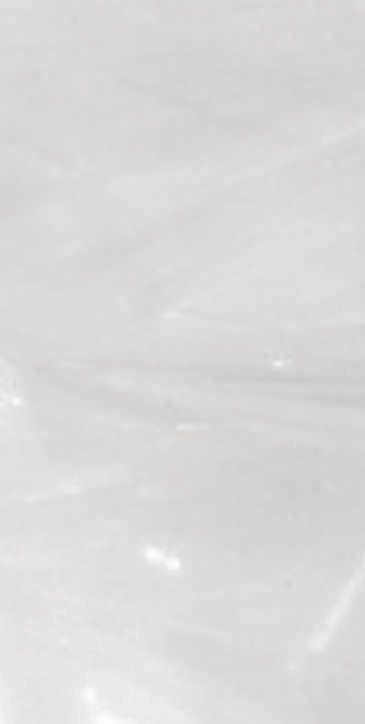

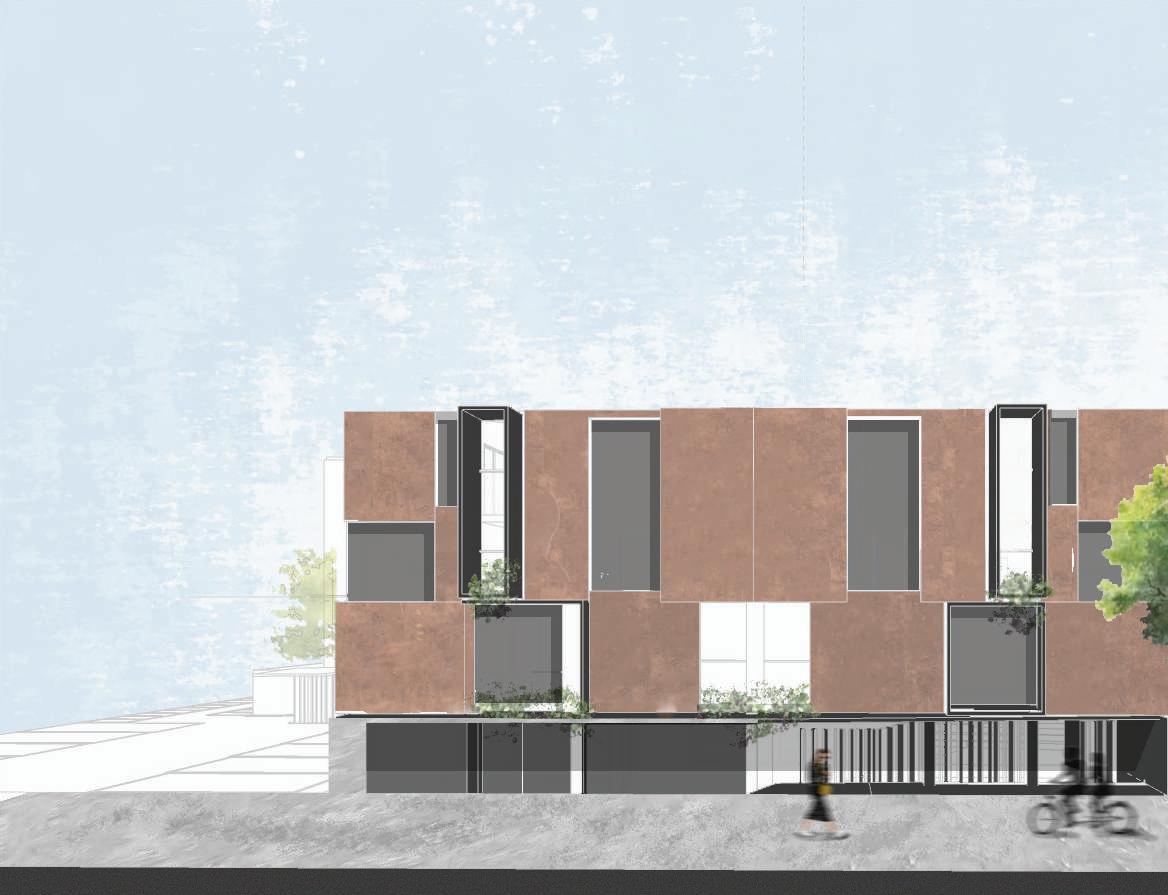







































02 03 04











THIS IS OUR NEIGHBORHOOD! URBAN MATRIX RE:DEFINE DEMOCRACY





EXTRA CURRICUIUM



Level: Year Two( second semester)
Date: April -June 2021

Location: Kaohsiung, Taiwan

Project type: academic( individual)
Supervisor: Victor Hsu
zoom@zoomatelier.com





This proposal explores what change could be done in architecture with those missing connection between one and the other individuals in daily life. As the modern society turning a indifferent attitude towards others as a norm, a simple change of layout and the redefinition of scale of apartment should be made to create a place where residents are exposed to a bigger chance of interacting with their neighors.







The site was designated in an area where most places remained undeveloped, yet it experienced exponential growth in young immigrants due to the nearby technology park. Despite the rapid formation of this new community, construction companies applied the same generic typology in new apartments, overlooking the potential to create a close-knit neighborhood that could foster a stronger community. Age Structure Change in the population age structure Population age distribution over the years












1. LIVING ROOM/ KITCHEN
2. BATHROOM
3.BEDROOM
4.SECOND BEDROOM
1. LOBBY
2. LIBRARY
3.PLAZA



4.OPEN KITCHEN
5.FARM
6.GUEST ROOM
7.STORE


1. LIVING ROOM
2.BATHROOM
3. BEDROOM

4.SECOND BEDROOM
5.BALCONY




1.UNIT A/BEDROOM
2.UNIT A/BATHROOM
3.UNIT B/BEDROOM
4.UNIT B/ BATHROOM
FORTH FLOOR



1.UNIT A/LIVING ROOM




SECOND FLOOR FIRST FLOOR

THIRD FLOOR


2.UNIT B/LIVING ROOM 3.UNIT C



















Level: Year three( 2nd semester)

Date: April -June 2022

Location: Taipei, Taiwan

Project type: academic( individual)
Supervisor: KuTa Chi


lets.design0107@gmail.com

Politics has been one of many essence of a country. Taiwan as a place where has been through different eras of regime embodies abundant history that should not be wiped out by time. As the Taipei city hall opened this competition of possible proposal for the presidential library, i took it as a chance to initiate a societal transformation. Through architecture as a medium, this proposal explores the relation between politics and architecture








































































In daily life, each building process by themselves and all the boundaries of activities are clear in the Administrictive district are defined by streets with few interaction.
















well-developed urbanscape demostrate on the figure ground of taipei city
















Ren›ai Rd and Zhongshan Rd represent as a important axis of politics

















During protests, all the boundary of activities in the are intertwined by the people.




landmarks are designated on two main axis to showcase its new city image




































































































































THIRD FLOOR











































SECOND FLOOR





















































































EAST ELEVATION



In daily life, this building only stands as a mirror reflecting the surrounding with its white and pure facade. The sharp cutting line on the peeling of the library shows a contrasting state to the presidential house.



Each gallery are exhibit with all the stories of different presidents in different eras, and the immersive exhibitions help people to know more about their political history.
VIEW FROM THE TOP OF THE CIRCULATION



The flow of the galleries represents the floating information among the public, transparent and accessiale to anyone.
READING AREA



the reading area offers people to quietly explore the information and knowledge they are eager to know. As a starting point for this awarness journey, when they are ready, they are good to go!
CONNECTING BRIDGES



Between the galleries, there are few bridges connected for the mobility for visitors to feel free to wander around, and get to the gallery they are mostly interested in.
COMMUNITY MEETING ROOM



As protest being a complicated event that required a lot of arrangement, this is where the people can discuss their plans and share their thoughts.


















When the protest begins, the plaza share a space for protesters to rest and First Aid Support, and also an entrance for people to go all the way up to flight for their right equally with the government.



















































































































































The circulation path wrapped around the building would not only for exhibition but for the protester to reach to the top .
The patio would only open during protests. It is where stands a warning and reminder for government that they stand equally in the system, also, the people should not be afraid to speak out for their voice because of their same importance as the government.




Level: Year Five( thesis project)



Date: November 2023 - June 2024
Location: Kaohsiung, Taiwan
Project type: academic( individual)






Supervisor: Kuanchung Huang



kc.hal733@gmail.com

Industrialization is not only a representation of Kaohsiung, but also coexists with the urban living space. Examine the status of various productions in Kaohsiung from a macro-historical perspective, and use the holistic timeline to sort out the changes and processes of urban activities. In this thesis, Finding a new social activity that could bring the light to the unique perspective of this city idenity should be the first concern .


The site is a place where industrial manufacturing and urban life interact, offering a dreaming possible living space that opens up the next stage of industrial urbanism. The manufacturing process is used as the first step to start the design operation, and the movement configuration is used as the main body to try the interactivity of each space. Here includes the discussion of flows of workers, residents and visitors. Breaking the divided living space formed by the industrial city replicated in a matrix, interweave and mix the daily life of the variety of this city.














In 1949, the city›s population sprawled from the harbor to the mainland , from the westside to the eastside of the town. The surrounding of the site remained undeveloped.
In 1969, the main city›s population concentrated in the downtown , with the growing number of people gradually moving outside of the downtown. In 1984, the main city›s population concentrated in the downtown , with the growing number of people moving to suburbs.
In 2004, with housing shortage, people were building high -density housing to solve the problem. At the mean time, factories were coexist with housing in the city.
In 2014, the problem of aging population increased and a lot industries , the city people were starting to move out to northern part of the country for better chance.
In 2024, the urban zone has expanded to greater city with different types of buildings combined.


Throughout history, this site has remained one of the last industrial areas within the urban environment. As the surrounding area continues to develop with modern facilities, the implementation of Industry 4.0 manufacturing processes has transformed this space into a clean, high-tech environment where daily life can seamlessly coexist. Additionally, the factory has created a new social space for the city to enjoy.



























































































































































































































































































New lifestyle was born in this neighborhood, this is the entrance of our home, our career and our life.


















































































































































3.OFFICE






14.INNOVATION LAB
15.STAFF CAFETERIA
16.SEMINAR ROOM
17.VISITOR
OBSERVATION DECK
























































FORTH FLOOR- TENTH FLOOR
























18.UNIT A

19.UNIT B
20.UNIT C






















































RESIDENTS CIRCULATION VISITORS CIRCULATION








Co-exist apartment create flexible public area for residents to interact.

































































1.MODS



















































































With the development of the MRT O9 station, this area is not only an interchange junction of the National Highway No. 1 but is also surrounded by schools, parks, stadiums and other places for residents› daily activities. The original Zhongzheng pedestrian bridge solves the needs for crossing the road from the east side to the west side of the national highway, and at the same time connects the flow of people at the Zhongzheng Martial Arts Hall and the circulation route of Zhongzheng High School students. With the renovation of the Kaohsiung Stadium (Kaohsiung highline), this proposal imagine a connect ion of pedestrian movement occurs from the Kaohsiung highline to the Chiang Kaishek Stadium to the Chiang Kai-shek High School, creating an axis for communication and stadium leisure. Improve and add to the original flyover to achieve optimal use.




Date: November 2023 - June 2024
Location: Kaohsiung, Taiwan
Project type: Professional Team position: Designer, Rendering
Collaborate with YU-CHIA SU Team contribution: shematic proposal(50 %) rendering(80 %) site inspection(50 %)
Supervisor: Goran Wang Gshop.design@gmail.com

