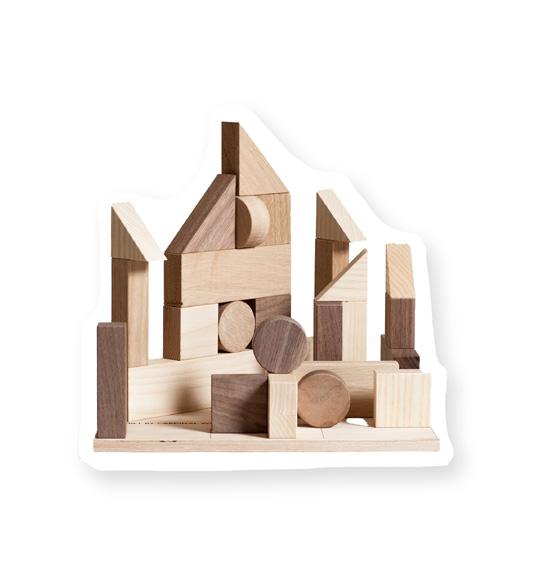
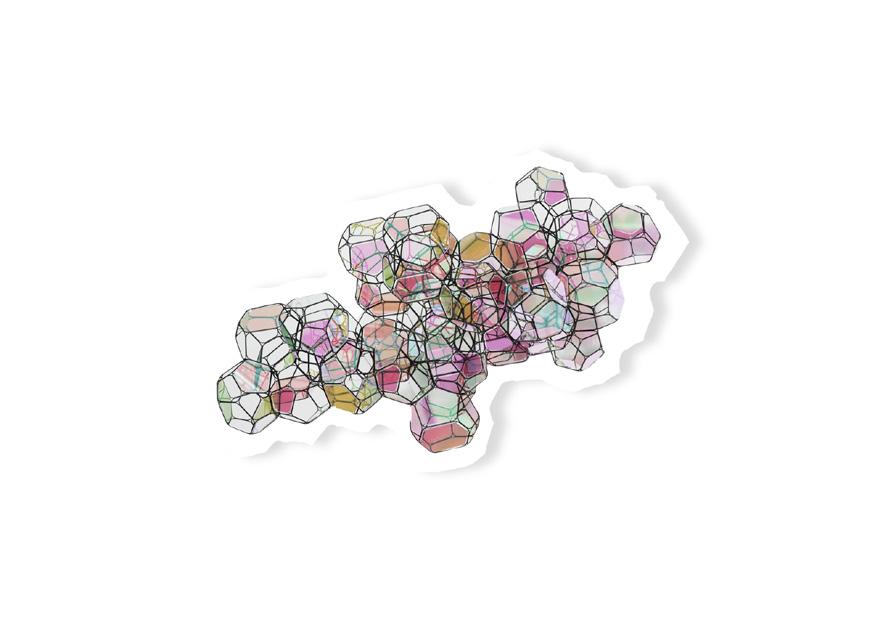
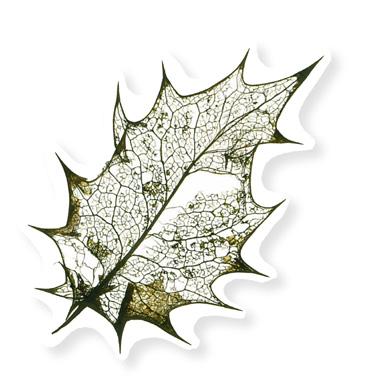
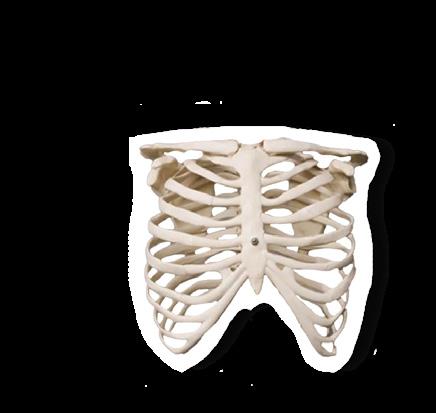
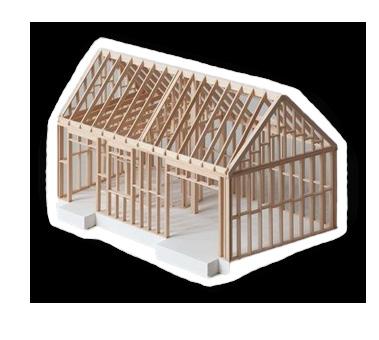






Selected Works, 2024
University of Waterloo School of Architecture

I’m Kaela, it’s nice to meet you.



kmgurdon@uwaterloo.ca
www.linkedin.com/in/kaela-gurdon (647) 221 2375
www.kaelagurdon.ca
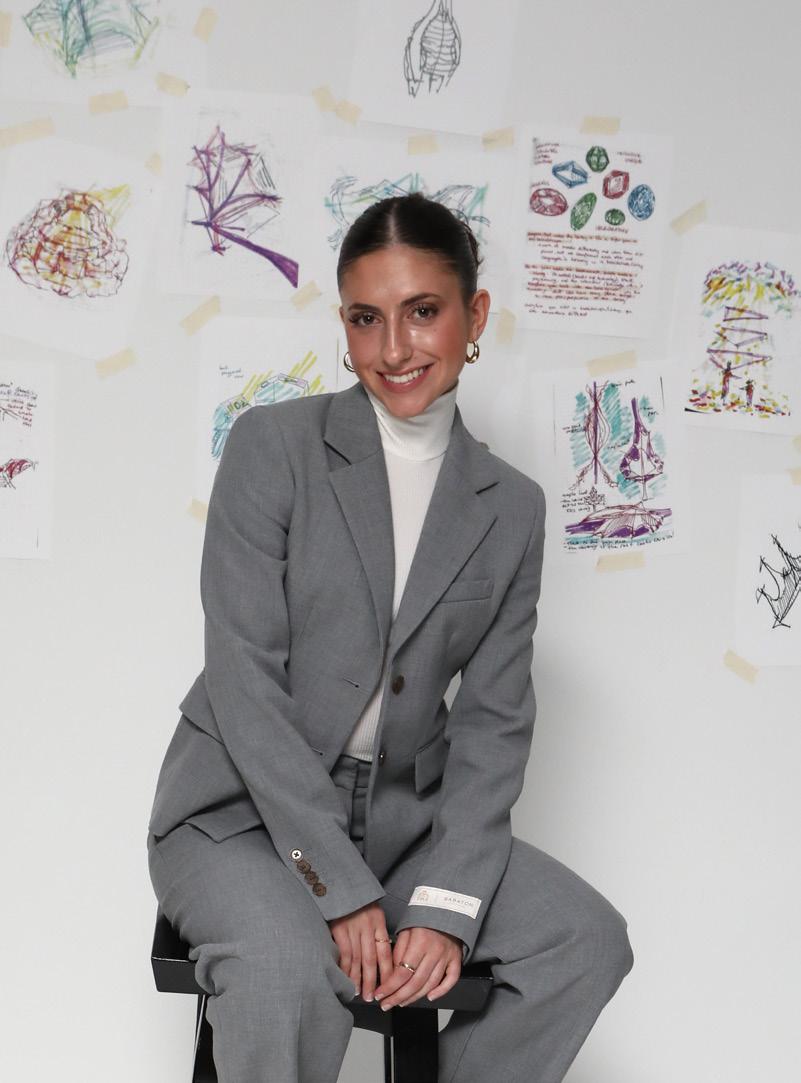
I am currently a second-year student at the University of Waterloo School of Architecture, seeking a four-month co-op placement from September to December 2024 .
With a background in visual arts and fashion design, I am passionate about exploring complex creative concepts . I’m inspired by generic objects and their potential to create non generic experiences. Throughout my architectural education, I have discovered striking parallels between my recreational pursuits and the creative processes inherent in architecture. These connections drive my desire to use architecture as a means of storytelling and to create meaningful, personal experiences.
As a young student and aspiring architect, I embrace the continuous journey of growth. I thrive in collaborative environments, valuing the diverse perspectives and learning opportunities they offer. My enthusiasm for this field fuels my dedication to refining my skills and expanding my knowledge.
1-2
3-12
13-22
23-30
31-40
CV & Recommendation
a little more about me The Playhouse the museum of simple play
The Maple Pavilion outdoor theatre Afloat pedestrian bridge
Kaleidoscope sensory library
41-50
Miscellaneous Works personal, academic & professional
• Skills
• Experience
December 2024 - April
June 2023 - August 2023
May 2023 - June
August 2018 - June 2022
• Education
September 2022 - present
September 2022-present
June 2022
September 2019 - June 2022
September 2018 - June 2019
Softwares
Revit
Rhinocerous 3D
AutoCAD
SketchUp
Grasshopper
Enscape
Adobe Creative Suite
Analogue
Model making
Laser cutting
3D printing
CNC Milling
Wood working
Architectural Technologist at KFA Architects and Planners
• Engaged in various project types including industrial, single-family, high-rise, and mid-rise residential projects, gaining exposure to diverse typologies, zoning bylaws, and OBC standards
• Drafted a wide array of documents including working drawings, wall sections, floor plans, reflected ceiling plans, waste management plans, and zoning by-law diagrams
Junior Coordinator at The Downsview Group
• Prepared take-offs and detailed site reports for the Project Coordinators, Project Managers and the President of The Downsview Group regarding the progress, deficiencies and status of their projects
Volunteer Track and Field Coach for St Jean De Brebuef High School
• Provided technical demonstrations and advice, tremendously improving the team’s form and performance
Assistant Art Teacher at Woodbridge Art School
• Worked with students one on one to teach them technique and answer questions during yearly classes, summer camps and birthday parties
University of Waterloo School of Architecture
Candidate for Bachelor’s of Architectural Studies / Honours co-op
Excellent Academic Standing
President’s Entrance Scholarship
St Jean De Brebeuf Catholic High School
Honour Roll 2020-2022
St Elizabeth Catholic High School
Regional Arts Program (RAP), Honour Roll 2019
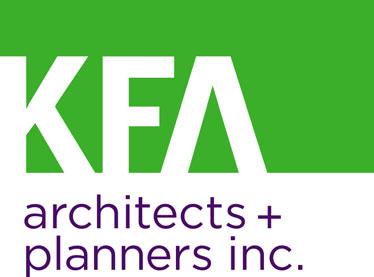
June 3, 2024
To Whom it May Concern
Kaela Gurdon was recently a co-op student employed with us here at KFA Architects + Planners. We first met at the beginning of January of this year when she started her co-op term. I had the opportunity to mentor her in the workings of our firm and the architectural profession. Over the coming months, we would work closely on half a dozen projects together and she would go on to be involved in several other projects across the firm.
Kaela is one of the most determined and diligent people I have had the privilege of mentoring and working with. Her adaptability and critical thinking skills in the project environment make her a valued member of any team. She shows she is eager to learn more about the profession and design process at every opportunity and has the ability to apply that knowledge in a variety of situations. On many occasions, Kaela was able to recognize complex issues within our Revit models, such as missing details and symbols in residential lighting plans. By working with other team members to analyze the issues in the project model, she was able to step-in and create the required components herself to bring the project to completion. Other people may have missed such small things, but Kaela knew that it would improve the overall quality of the project submission.
Kaela is the type of person who is always ready to take on any challenge that comes her way. Her optimism and bright personality are infectious.
In conclusion, I wholeheartedly recommend Kaela for the co-op student position at your architectural firm. Her exceptional design skills, strong work ethic, and eagerness to learn make her an ideal candidate. I am confident that Kaela will be a valuable asset to your team and contribute significantly to your projects.
Please do not hesitate to contact me should you have any further questions or require further examples of why I hold her in such high regard.
Sincerely,
 Alexander Christie Senior Architectural Technologist | BArchSc
Alexander Christie Senior Architectural Technologist | BArchSc
905-429-9688
achristie@kfarchitecture.com
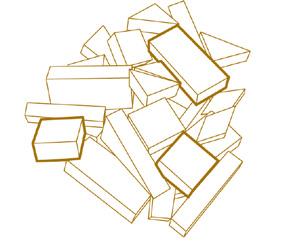


In an era dominated by technology, genuine play is often overshadowed by screens, hindering children’s development. The Playhouse is inspired by froebel blocks and designed to reintroduce children to the joys of simple play.
Through immersive, hands-on experiences, the museum fosters creativity, problem-solving, and social skills, countering the negative impacts of digital dependency. By blending architectural design with experiential learning, The Playhouse ensures that the essence of play remains an integral part of childhood, inspiring curiosity and imagination in an increasingly digital world.
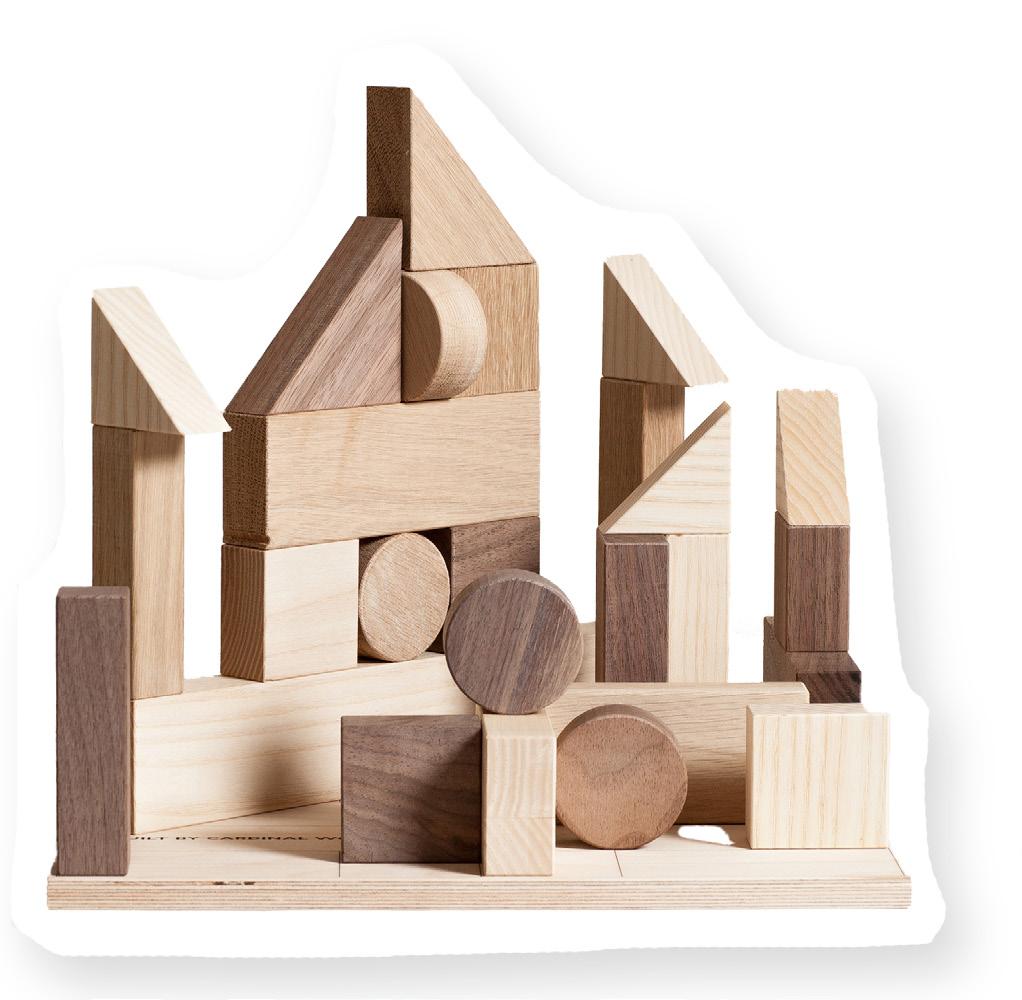 Class: 2A Studio
Class: 2A Studio
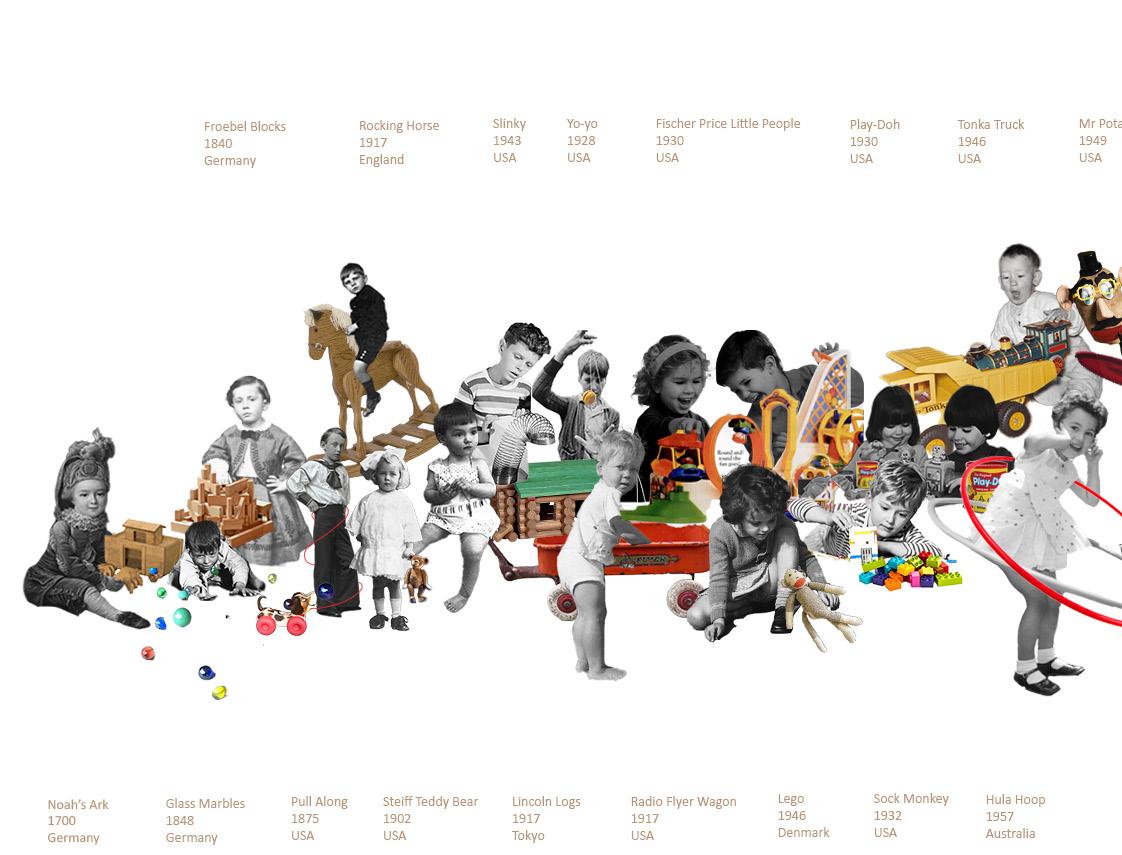
losing simple play
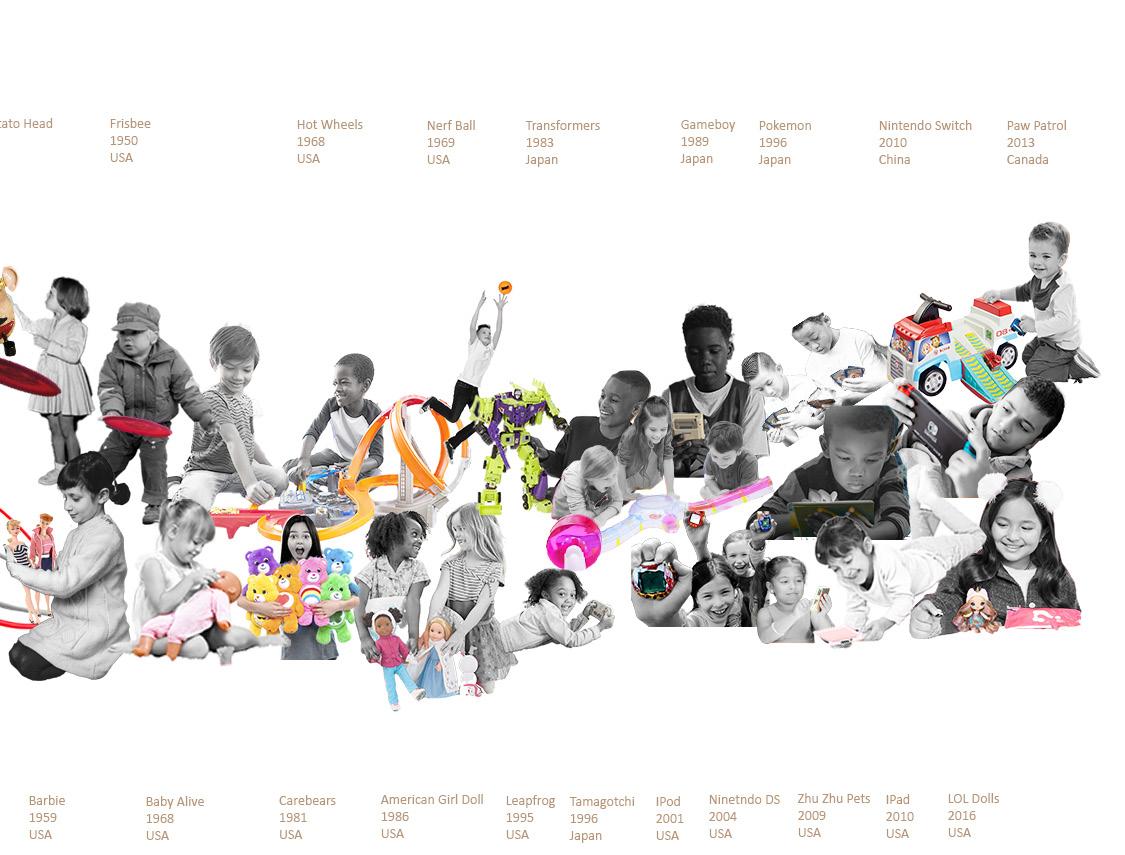
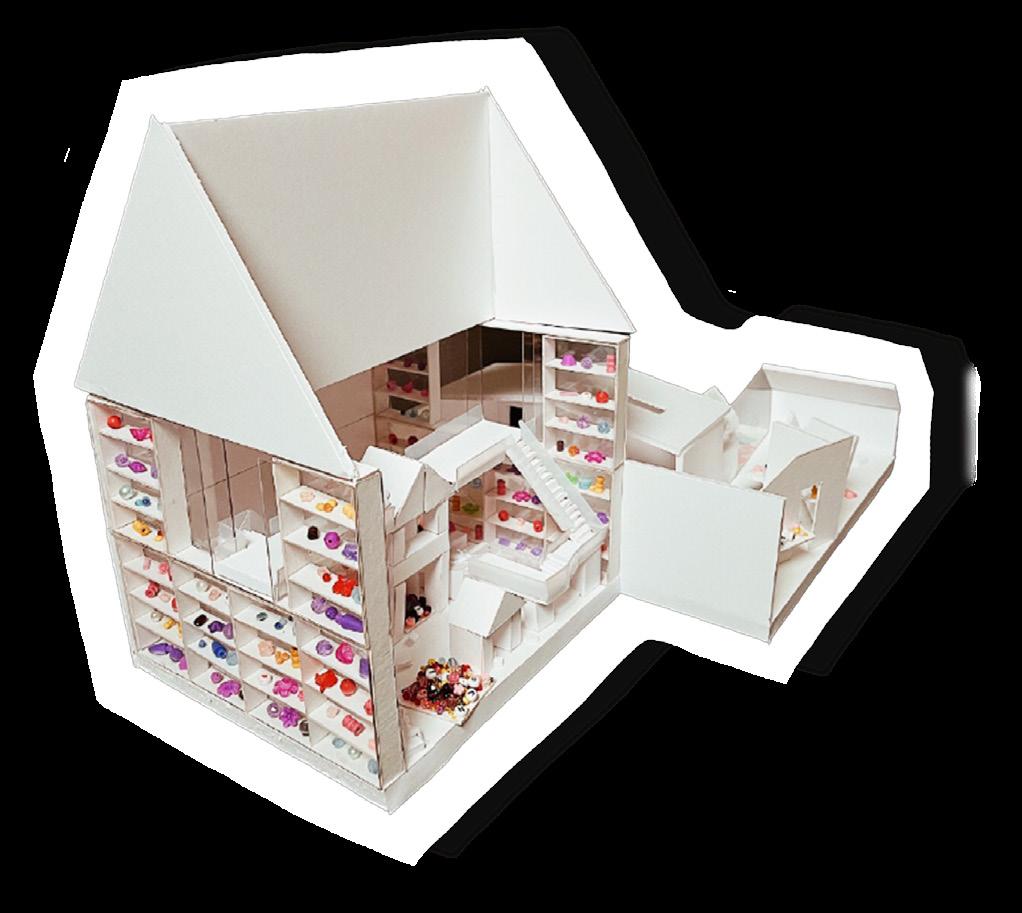
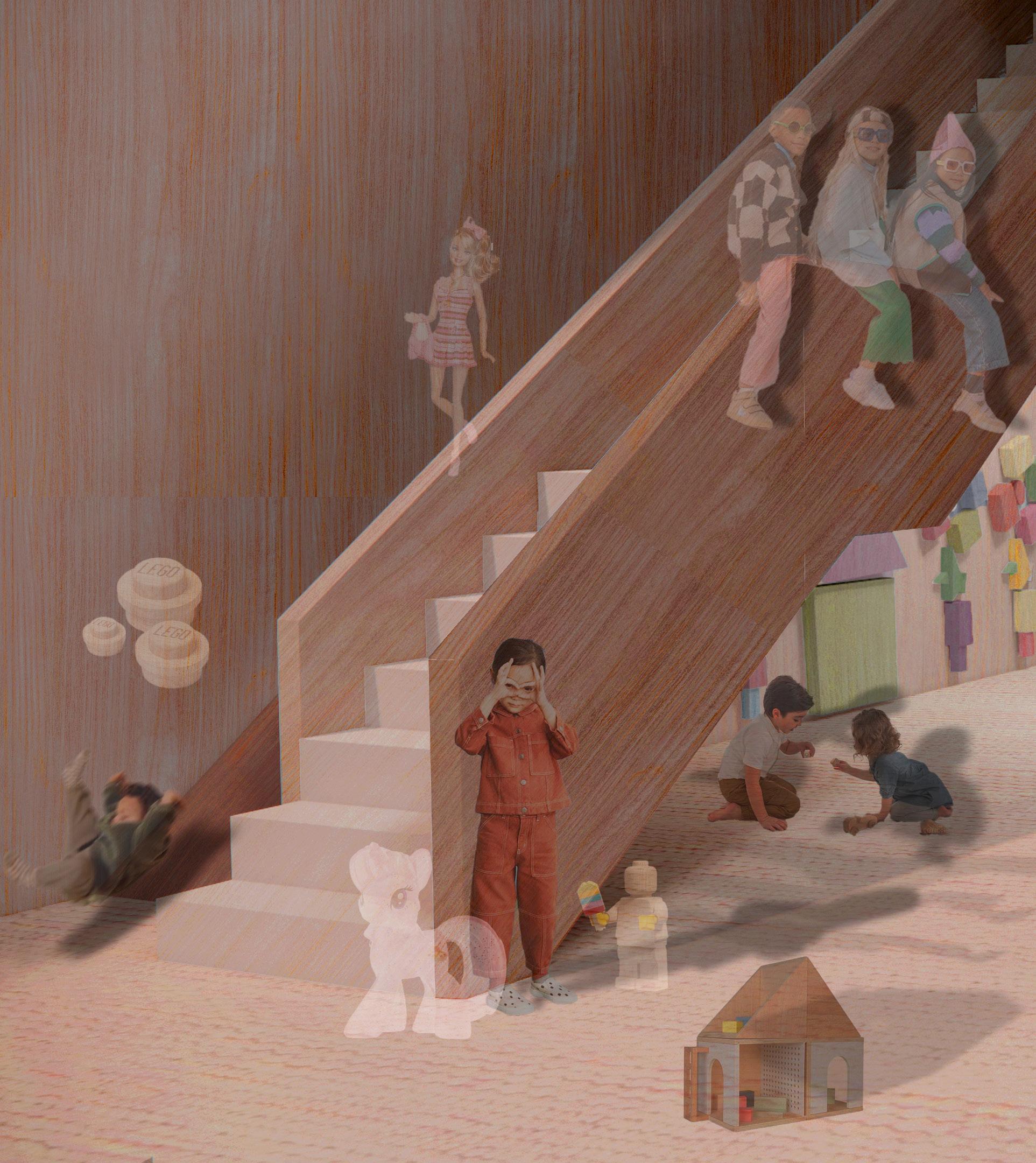
The Daycare; practicing simple play
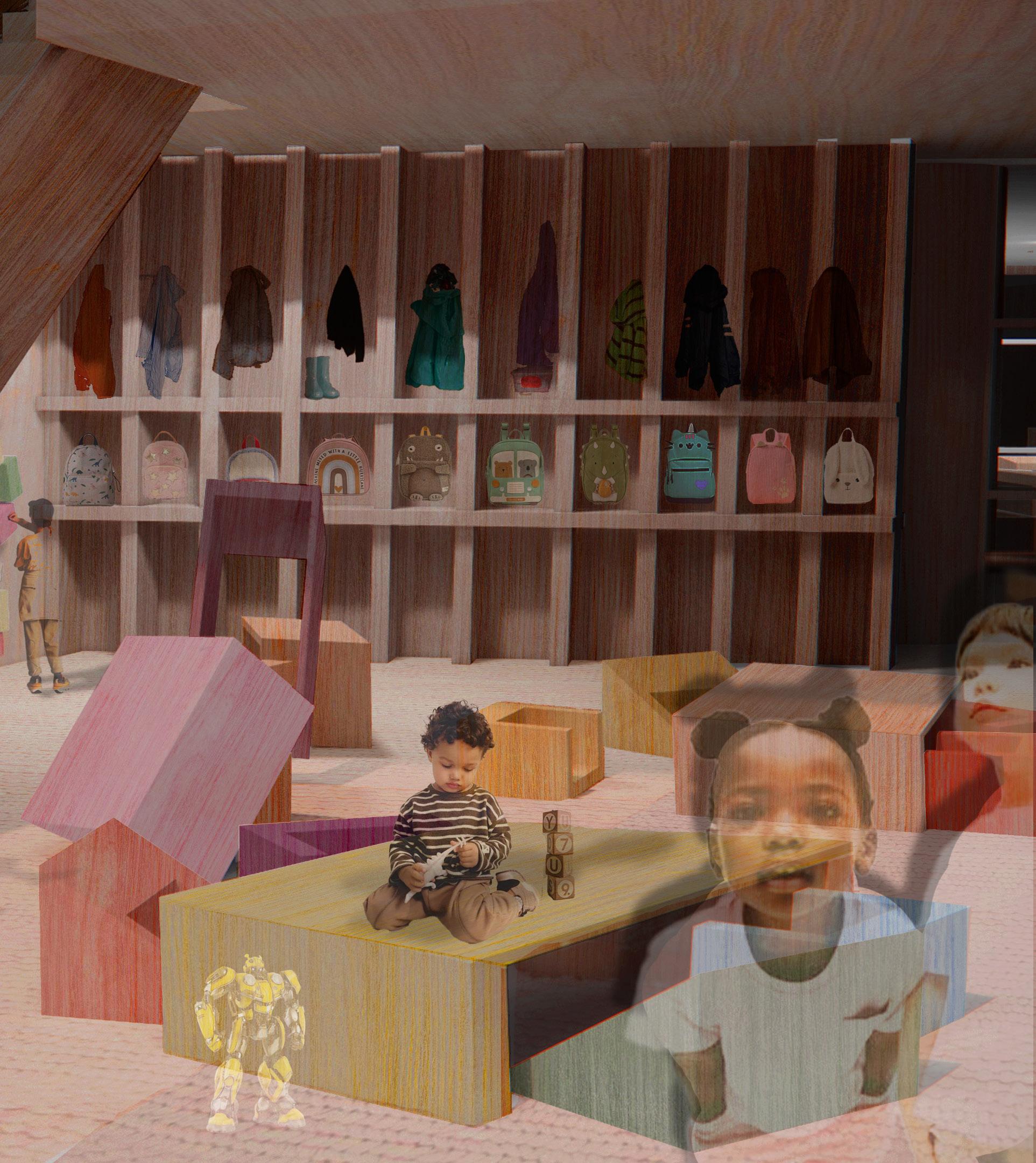
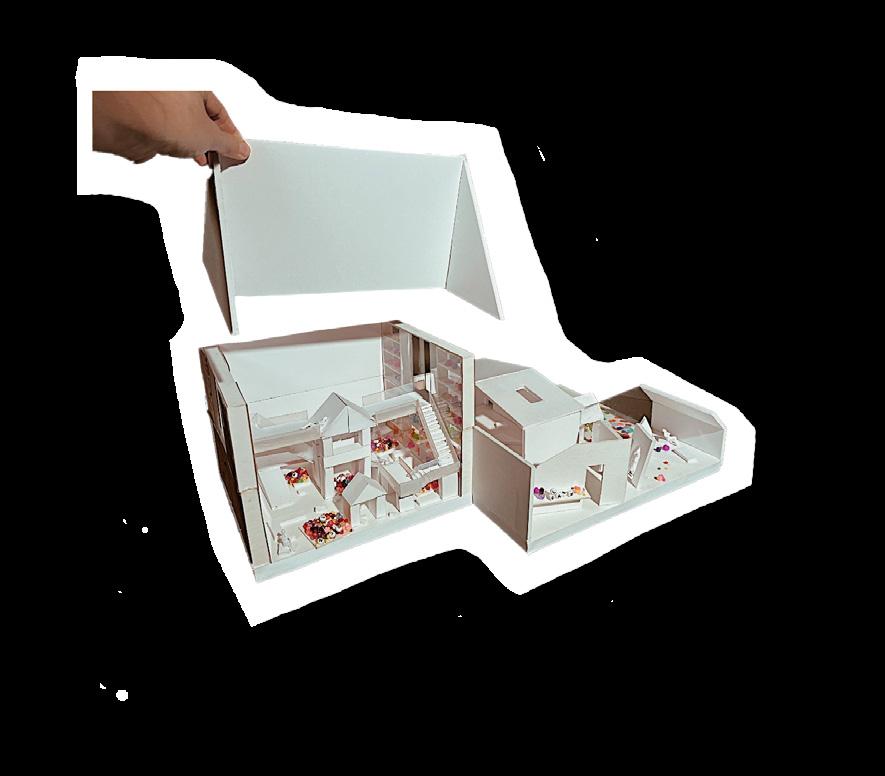

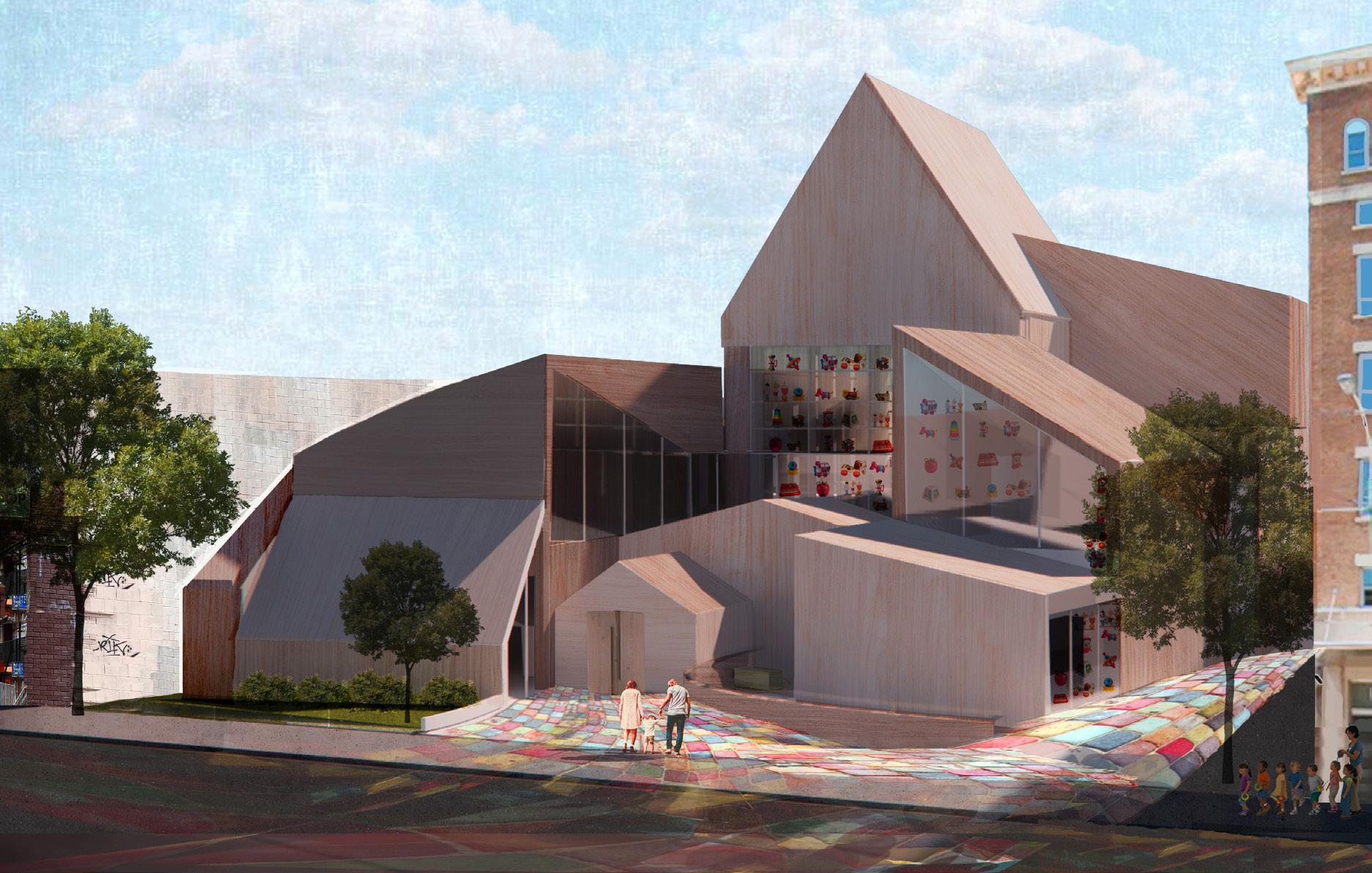
Approaching View
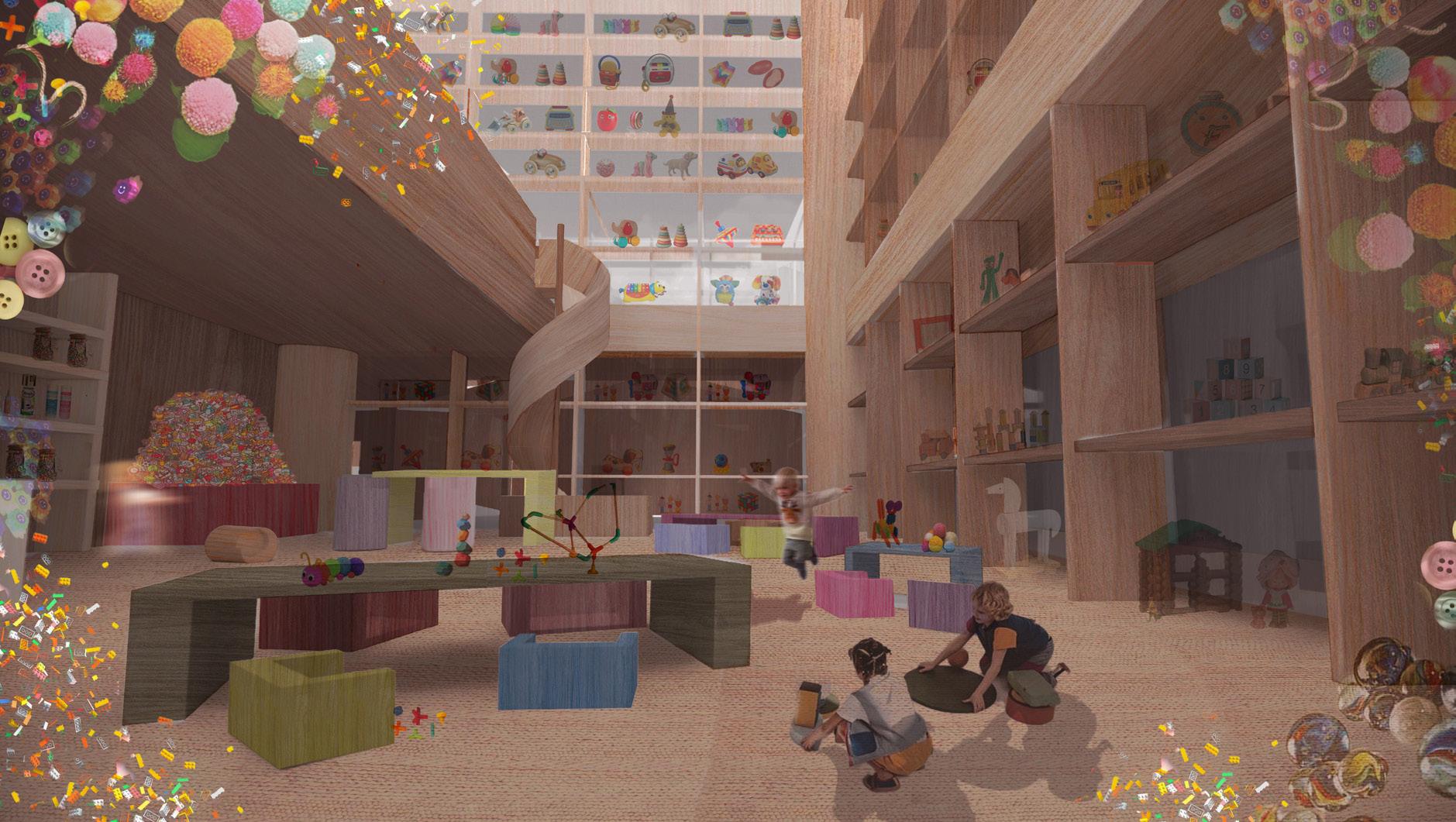
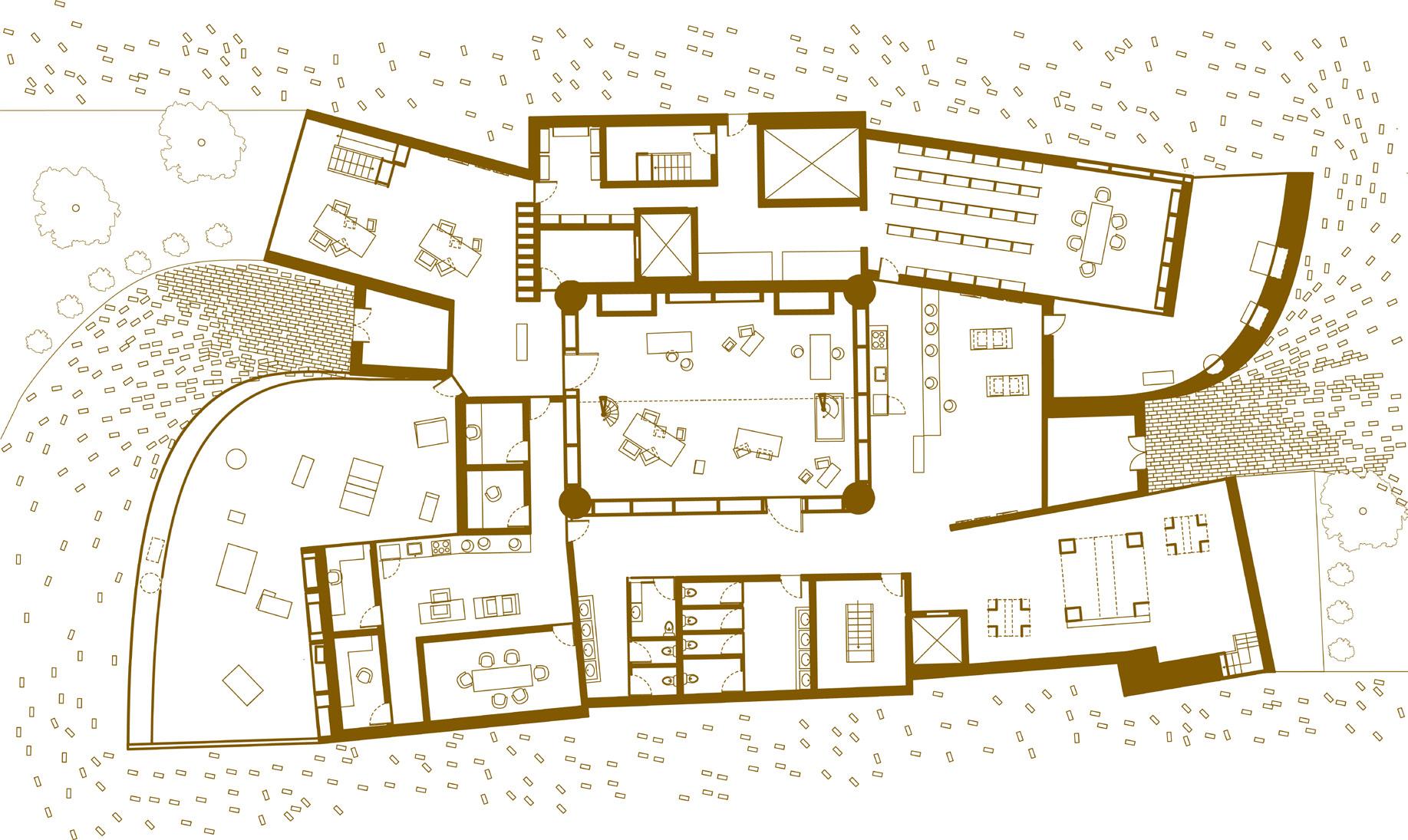
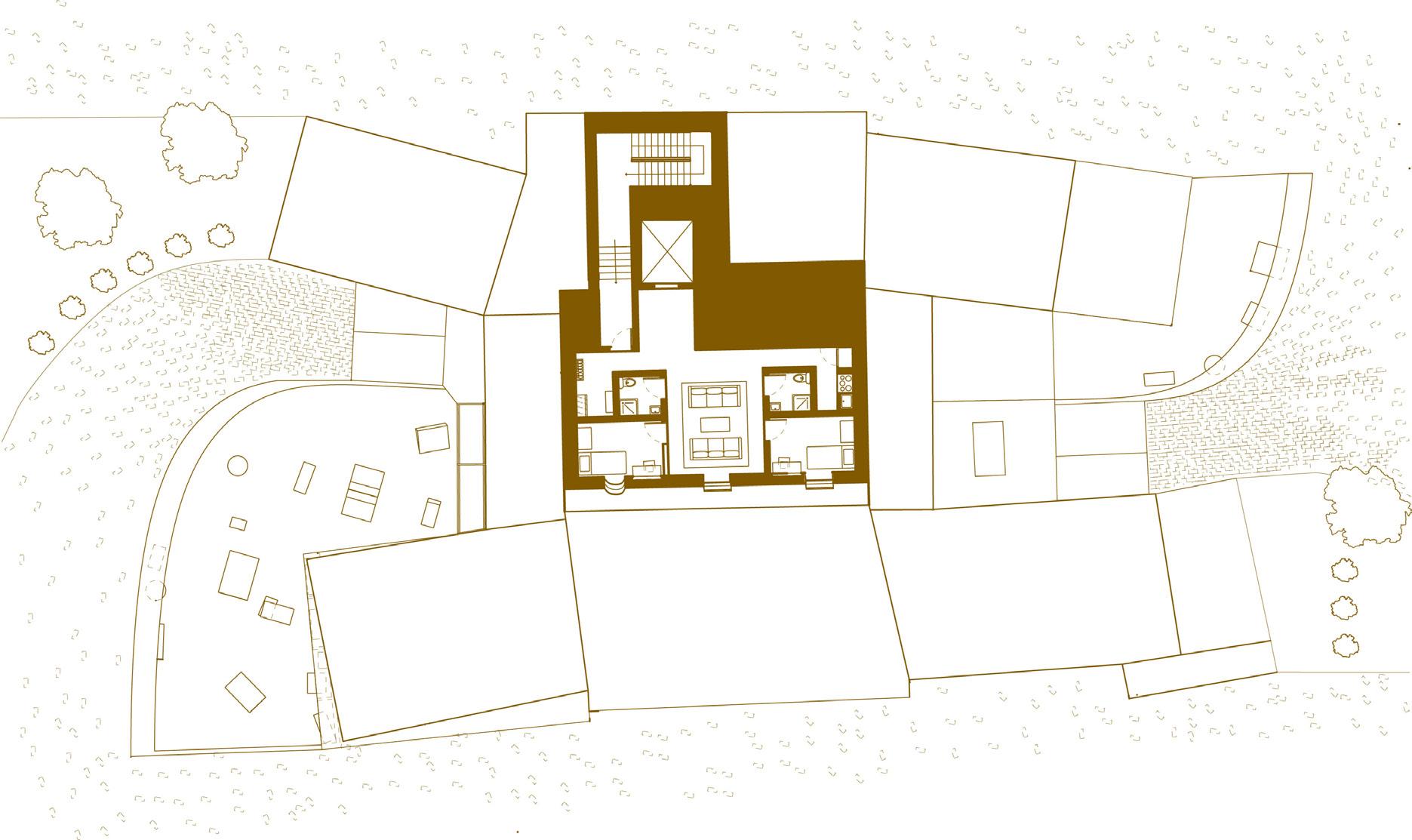
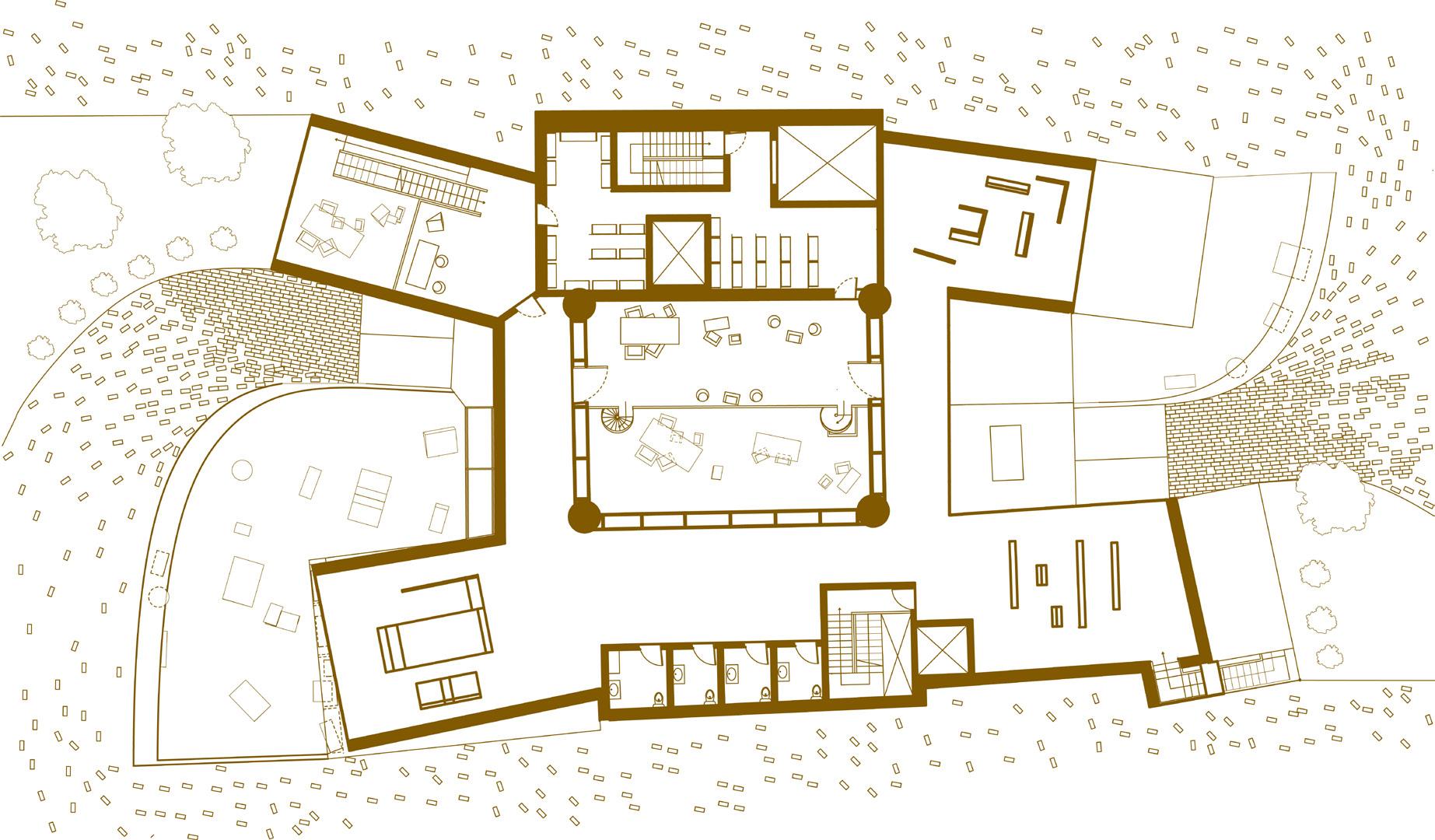
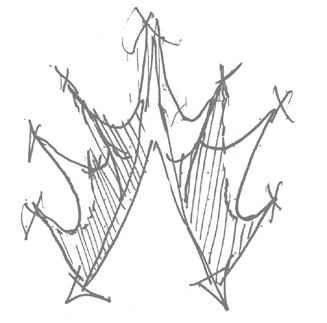
The Maple Pavilion is a community space that complements the development of a new downtown core in Vaughan. It is conveniently located near various transit systems, hotels, condos, and restaurants making it a popular destination for both local and non-local visitors. The theatre features a covered outdoor space that can be used for a variety of purposes.
The design of the theatre is inspired by the Canadian symbol of the maple leaf, creating a unique and recognizable landmark. By serving as a gathering place and cultural hub, the Maple Pavilion attracts occasional visitors to experience the new downtown core and its Canadian identity.

Instructor: Terri Meyer Boake
Collaborator: Megan Sobkowich
Class: 1B Building Construction 2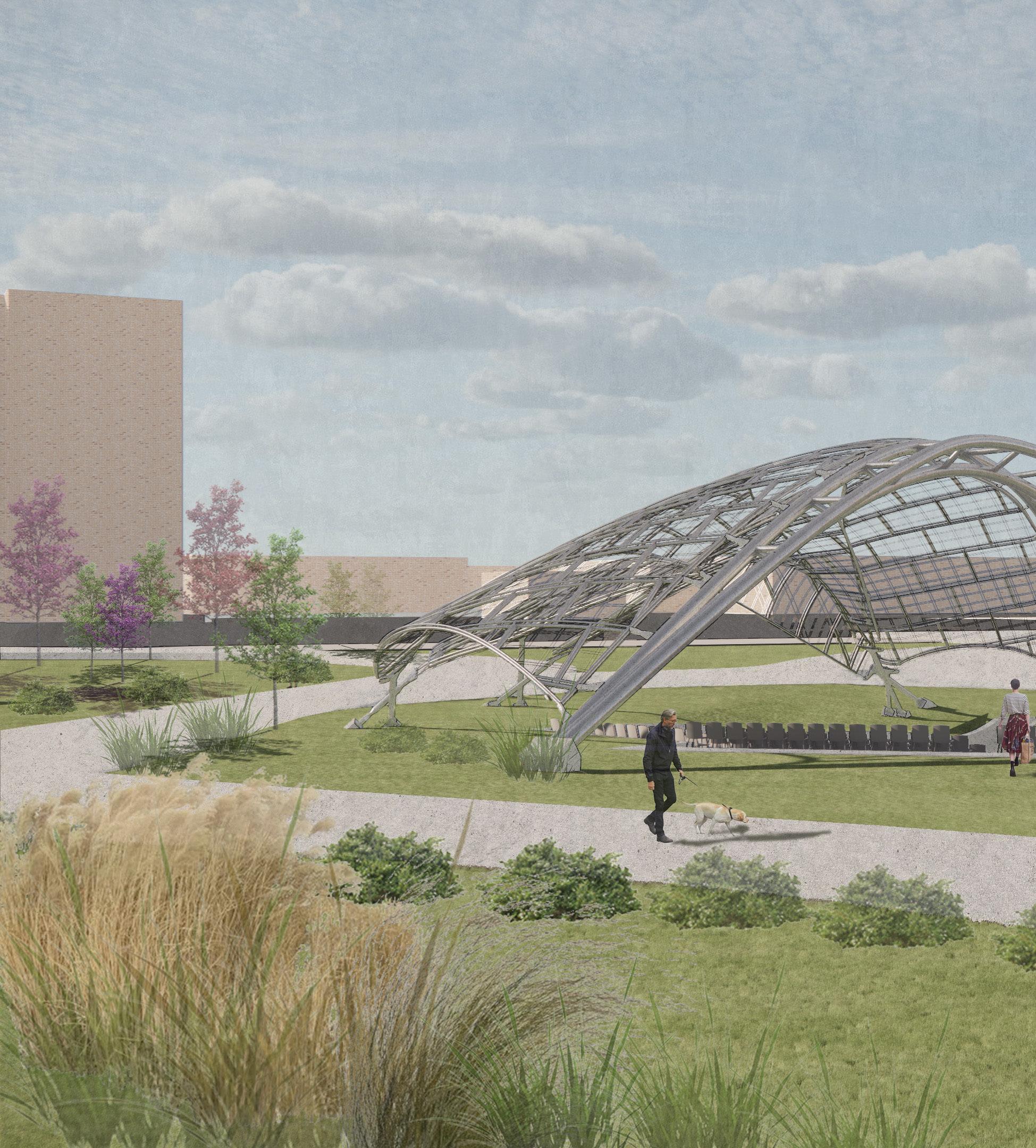
Northeast- Facing, Approaching View
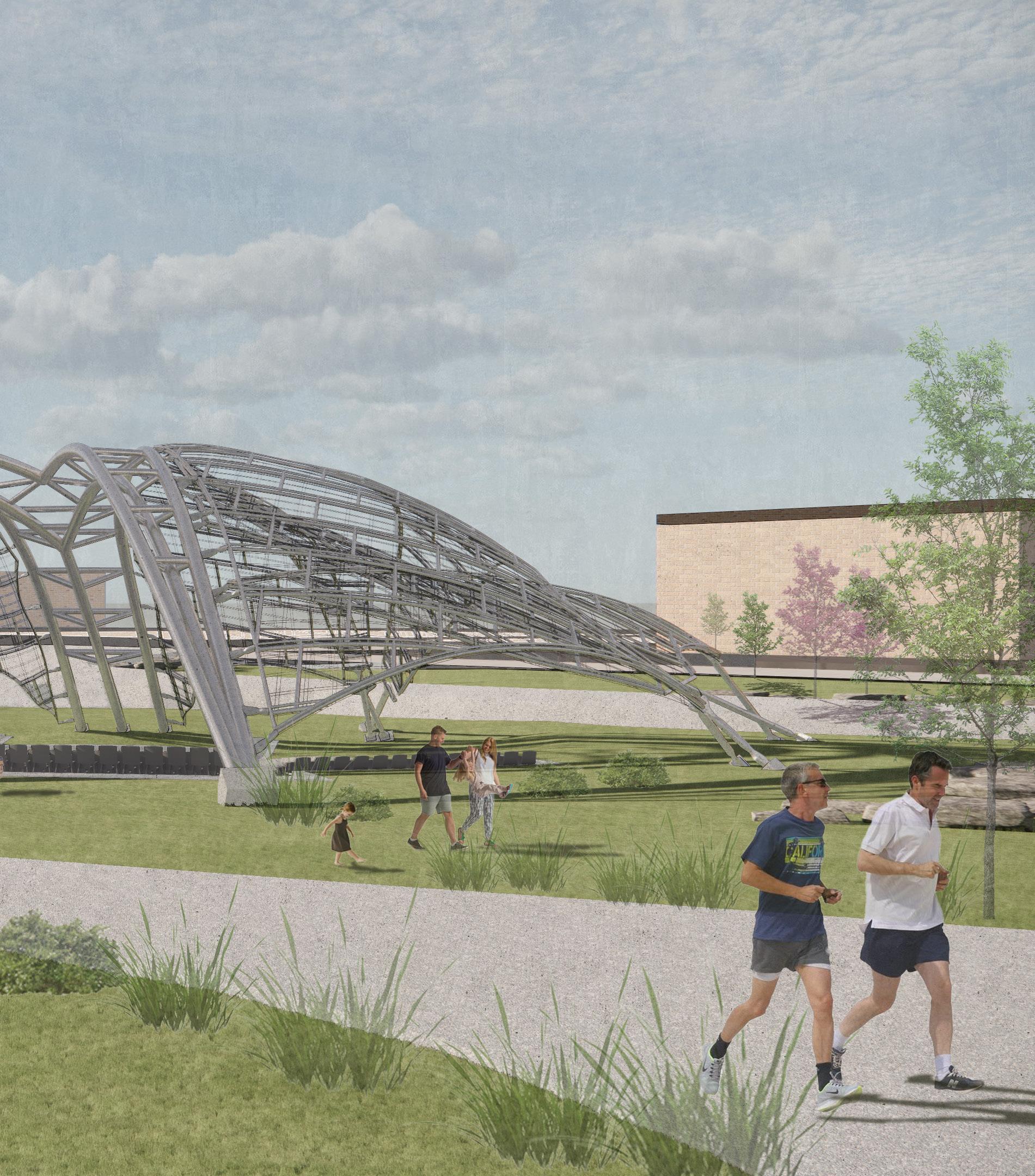
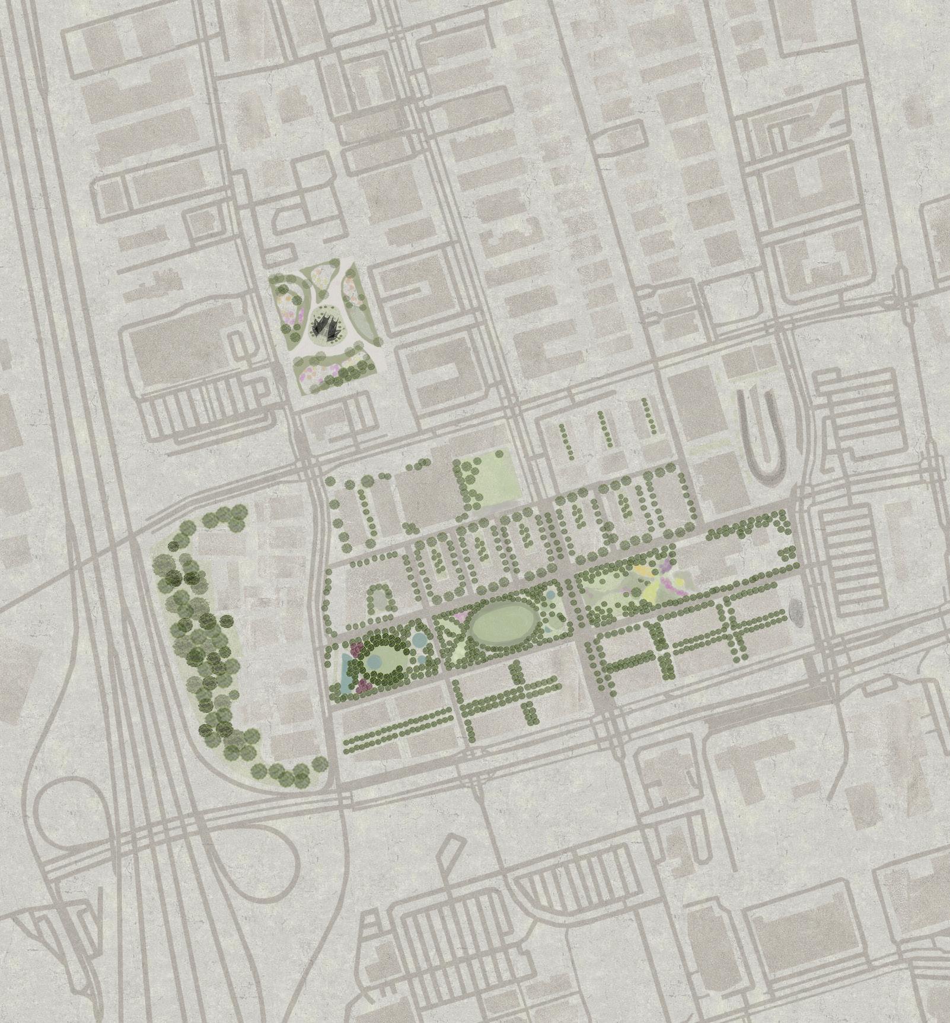
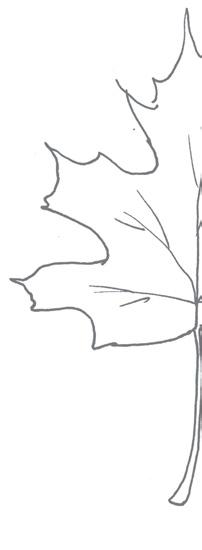
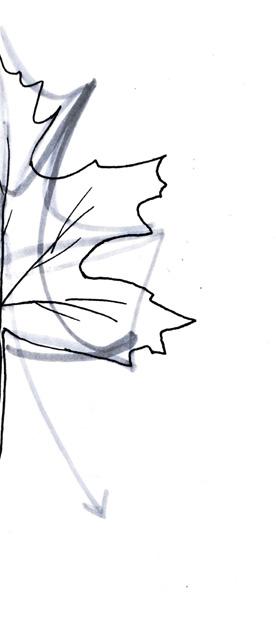
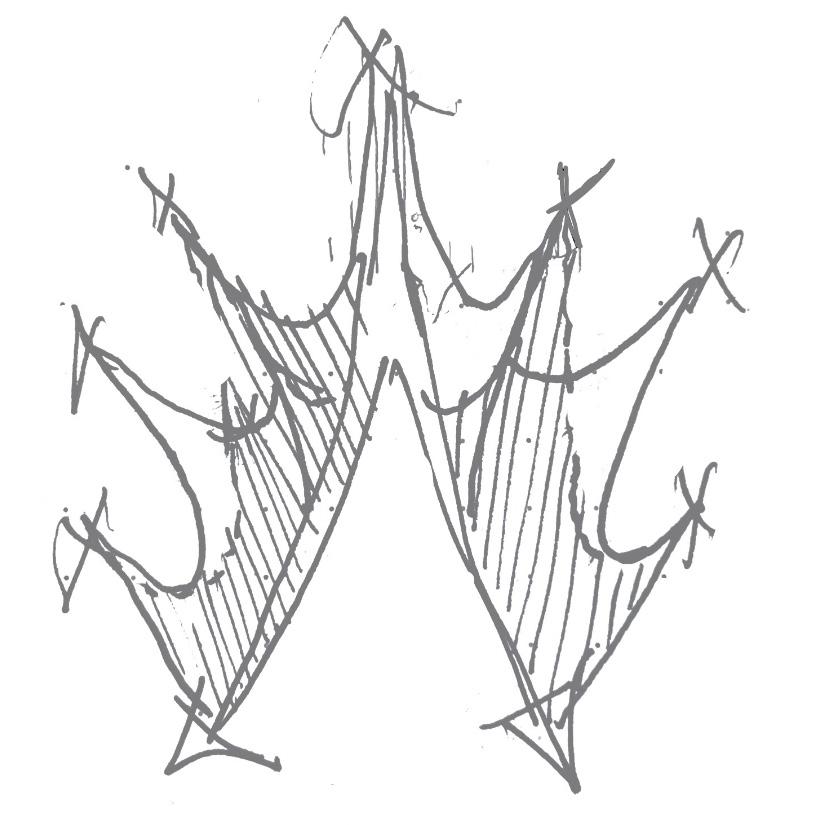
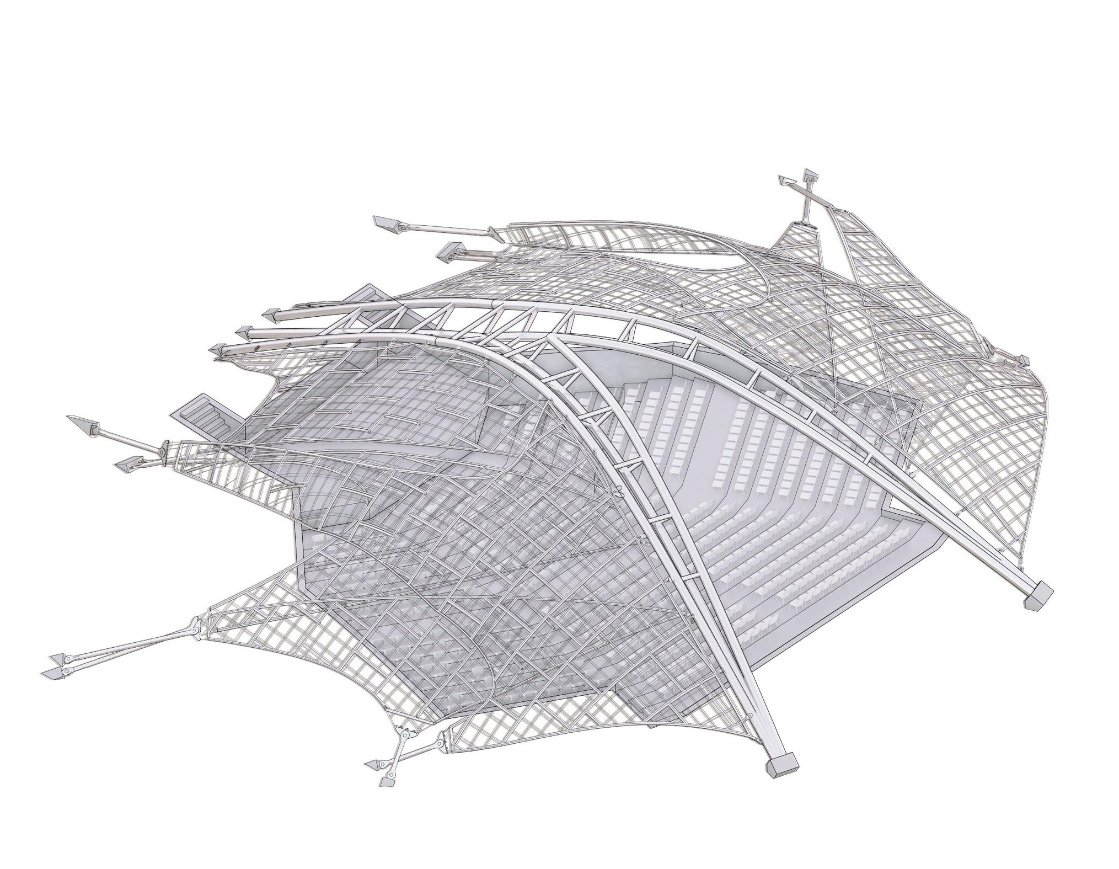

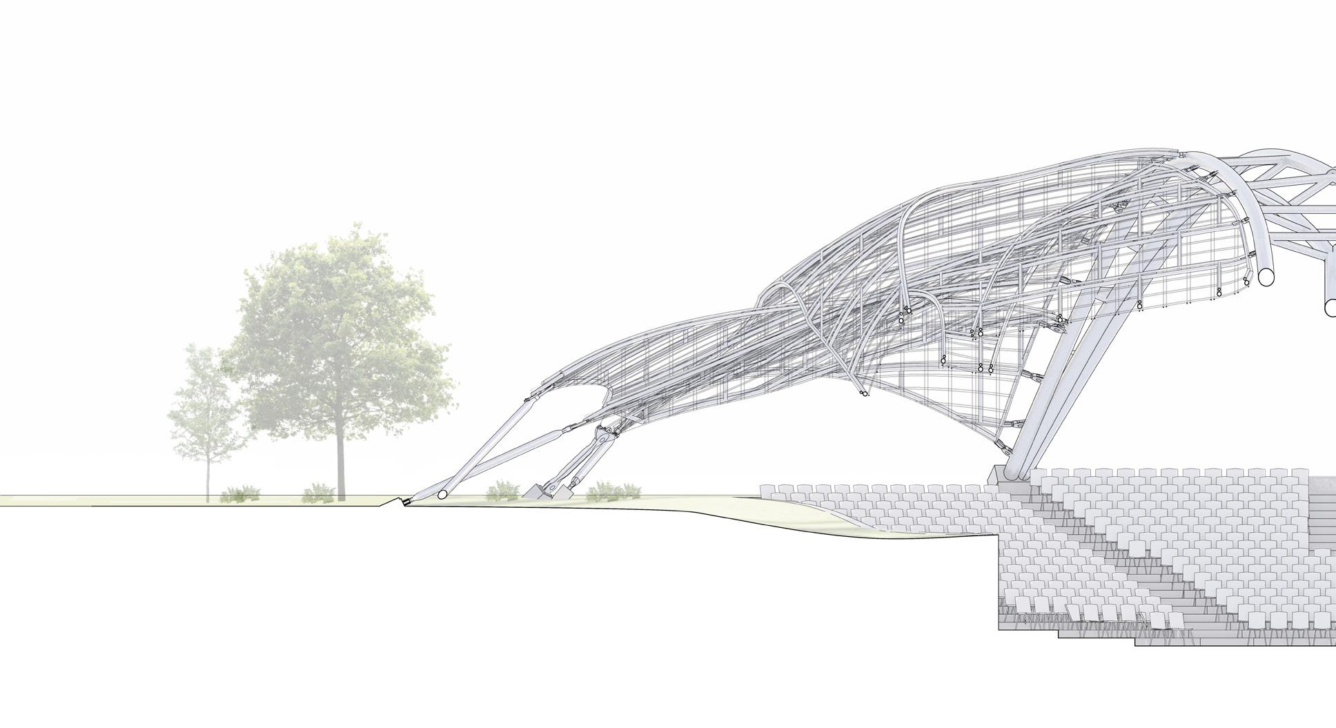
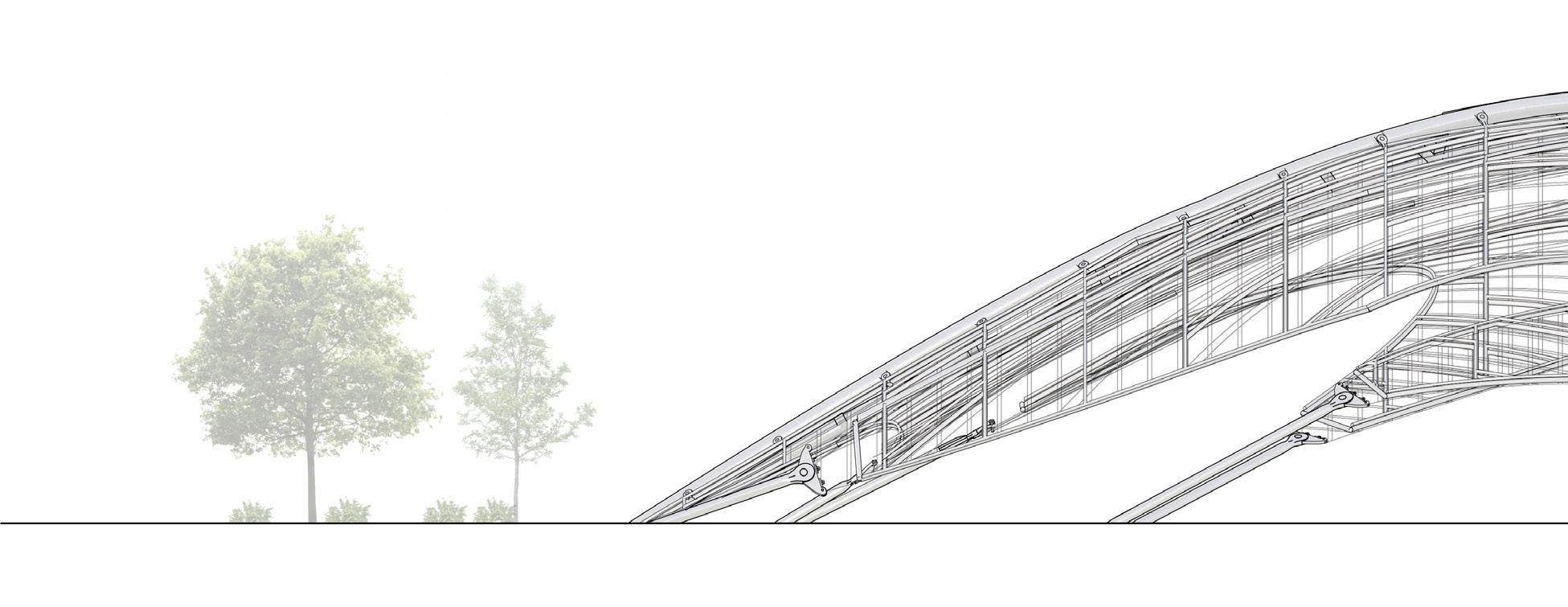

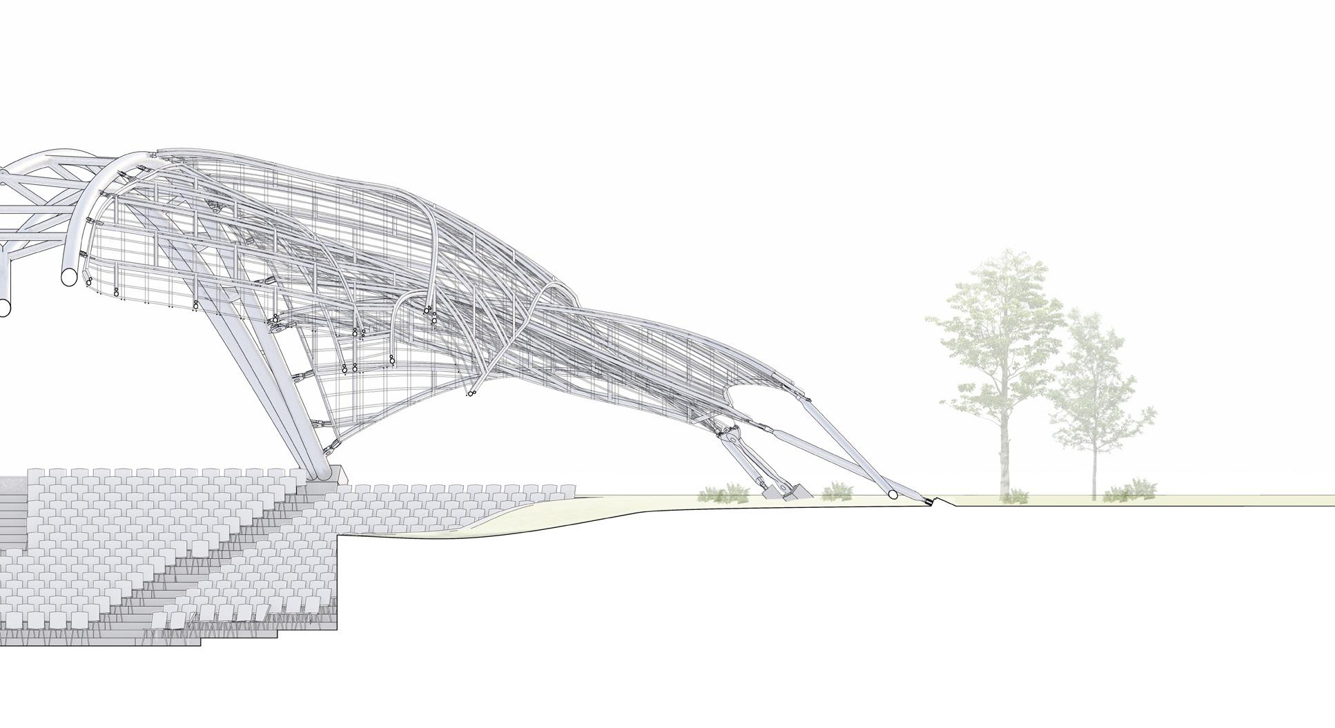
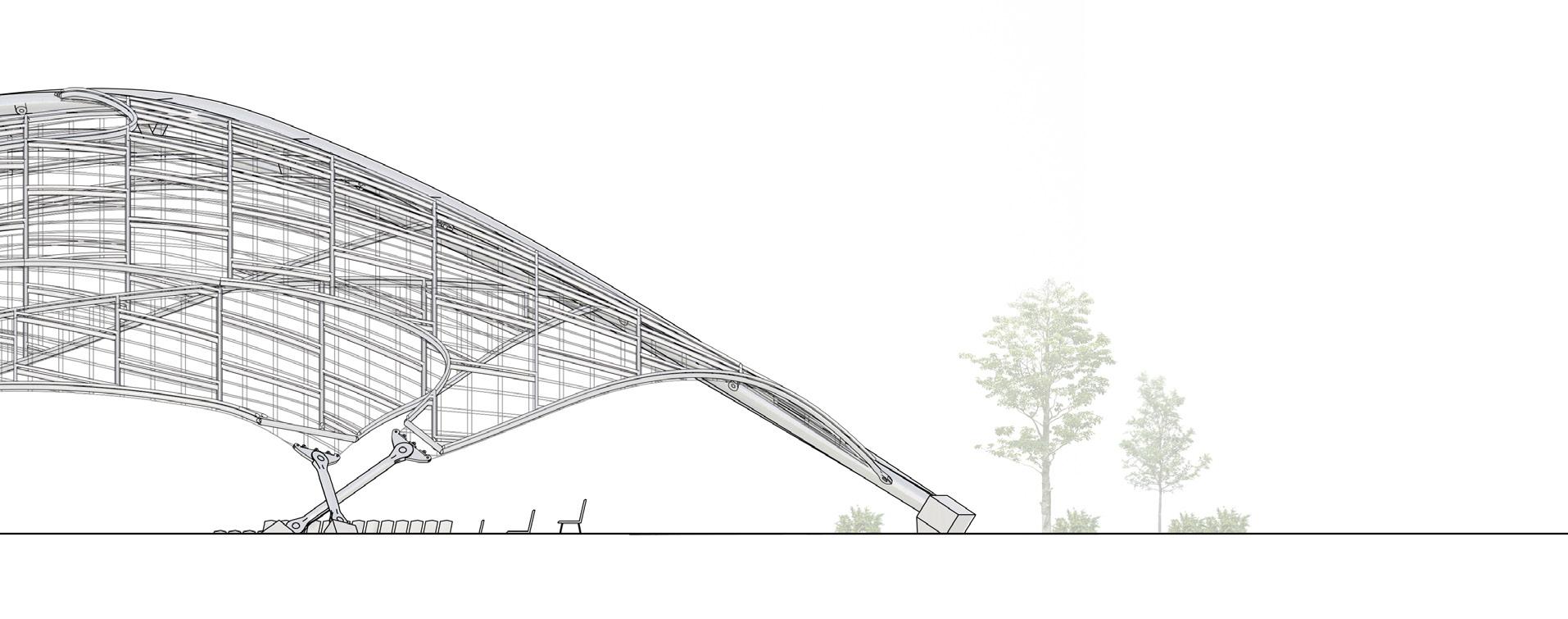
PLEXIGLASS FRAME
ROUND HSS FRAME
STEEL ROD
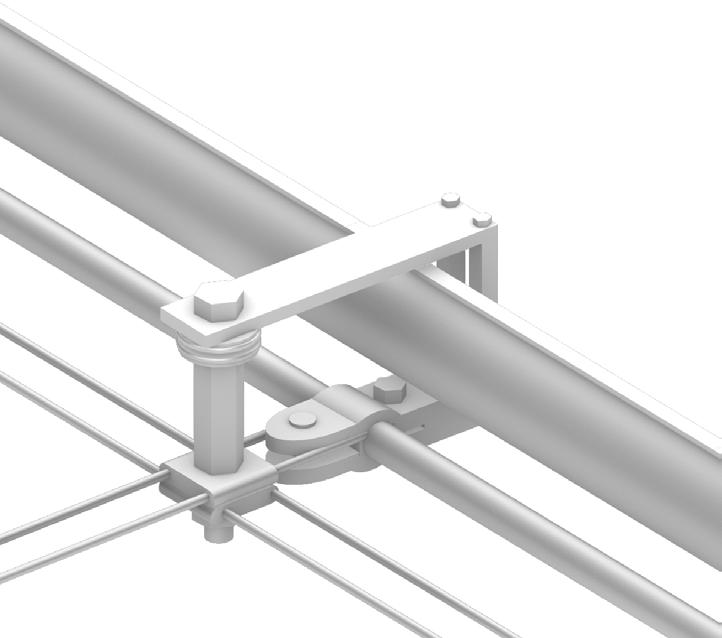
Edge Clamp Connection
AESS 3
HEX BOLT
CABLE SADDLE WASHER
RUBBER GASKET
PLEXIGLASS
HEX COUPLING NUT
ROD CLAMP CABLE CLAMPS CABLE SADDLE
HEX NUT
PIN CONNECTION PIN CONNECTION
ROUND HSS TIE DOWN

Canopy to Tie Down
AESS 4
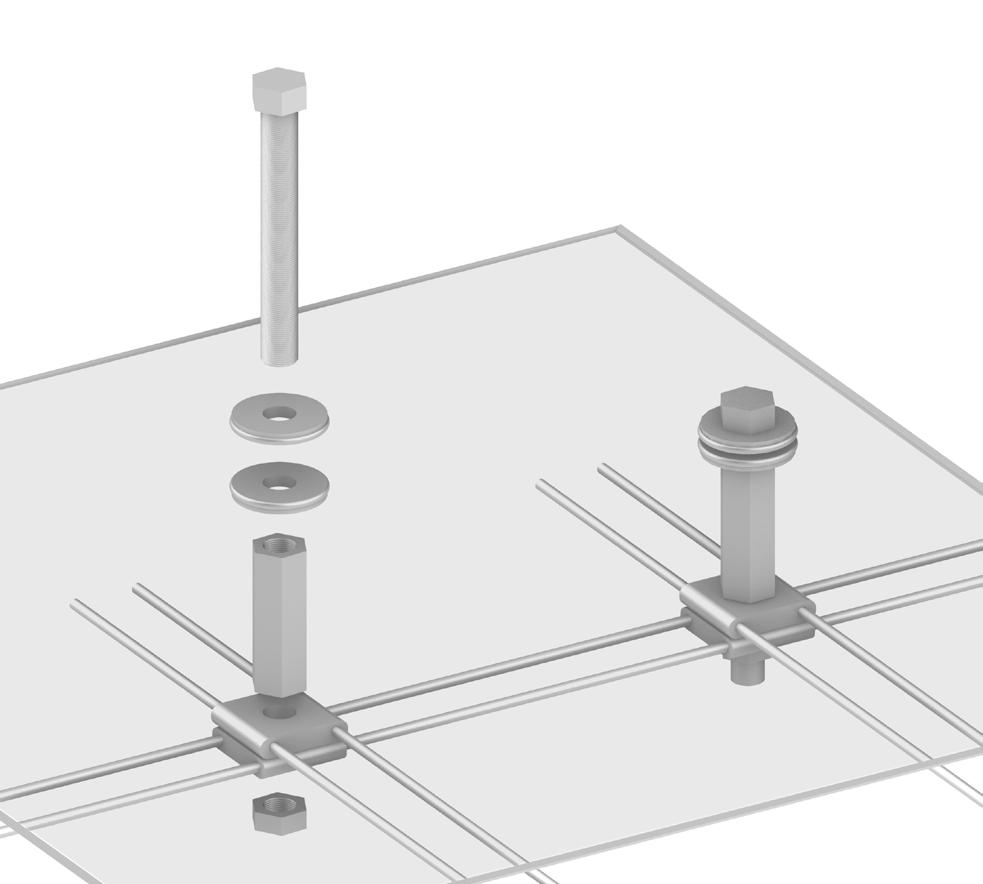
Cable to Plexiglass Connection
AESS 2
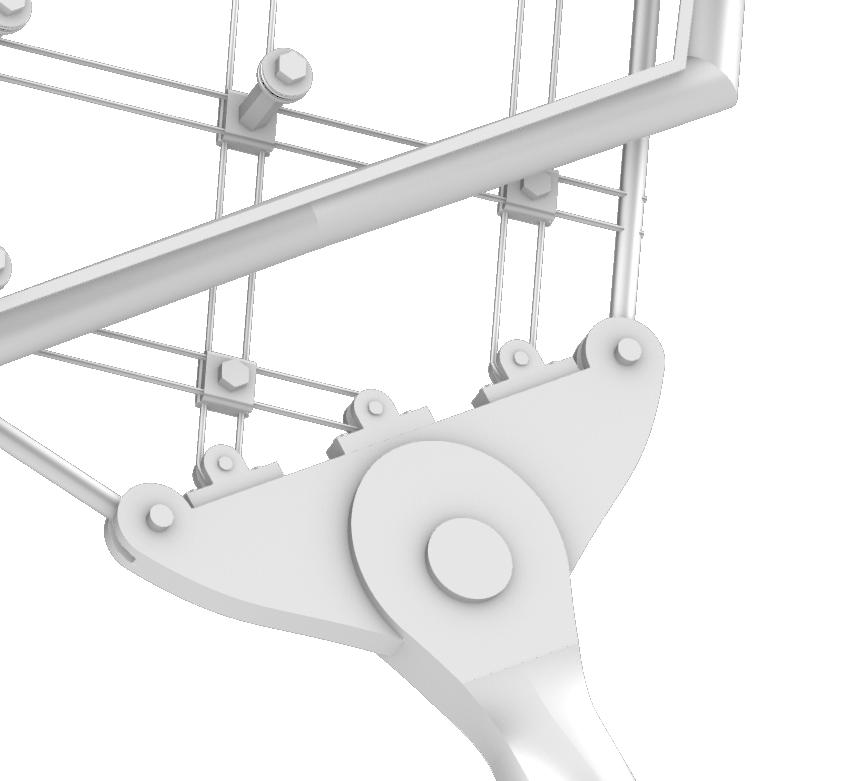
HEX NUT
WASHER
COVER CAP ANCHOR BOLT
WELDED STEEL PLATE
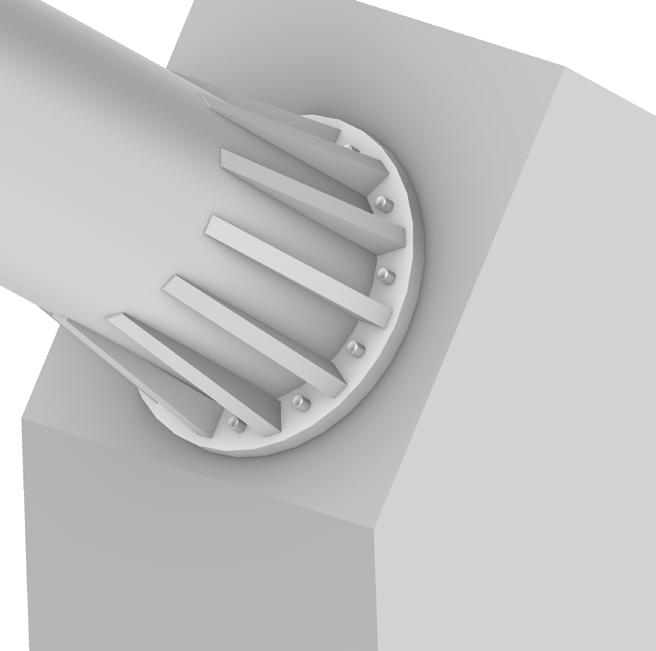
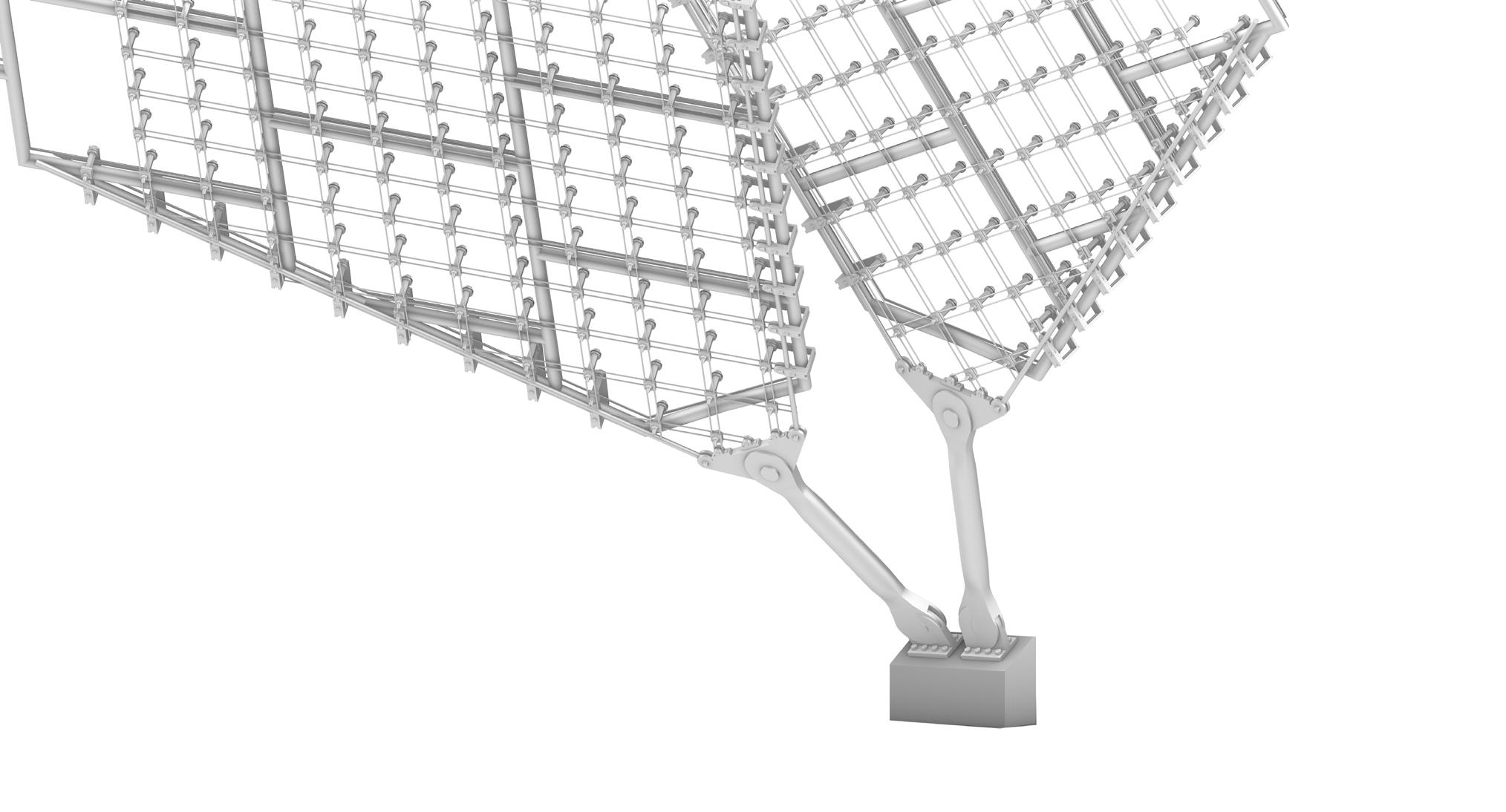
to Foundation
Canopy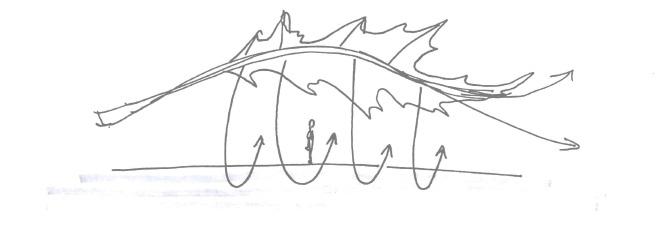
Afloat’s structure adopts that of a leaf’s basic anatomy: the stem, veins and leaf. the stem as the grounded structural core, the veins as the secondary structure, and the leaf as the overarching surface.
The bridge’s semblance, materiality and suspension mime the appearance and behaviour of a leaf floating atop the river. Peaceful and surrounded by scenic views, afloat provides spaces for enhanced pedestrian movement that celebrates it’s natural setting.
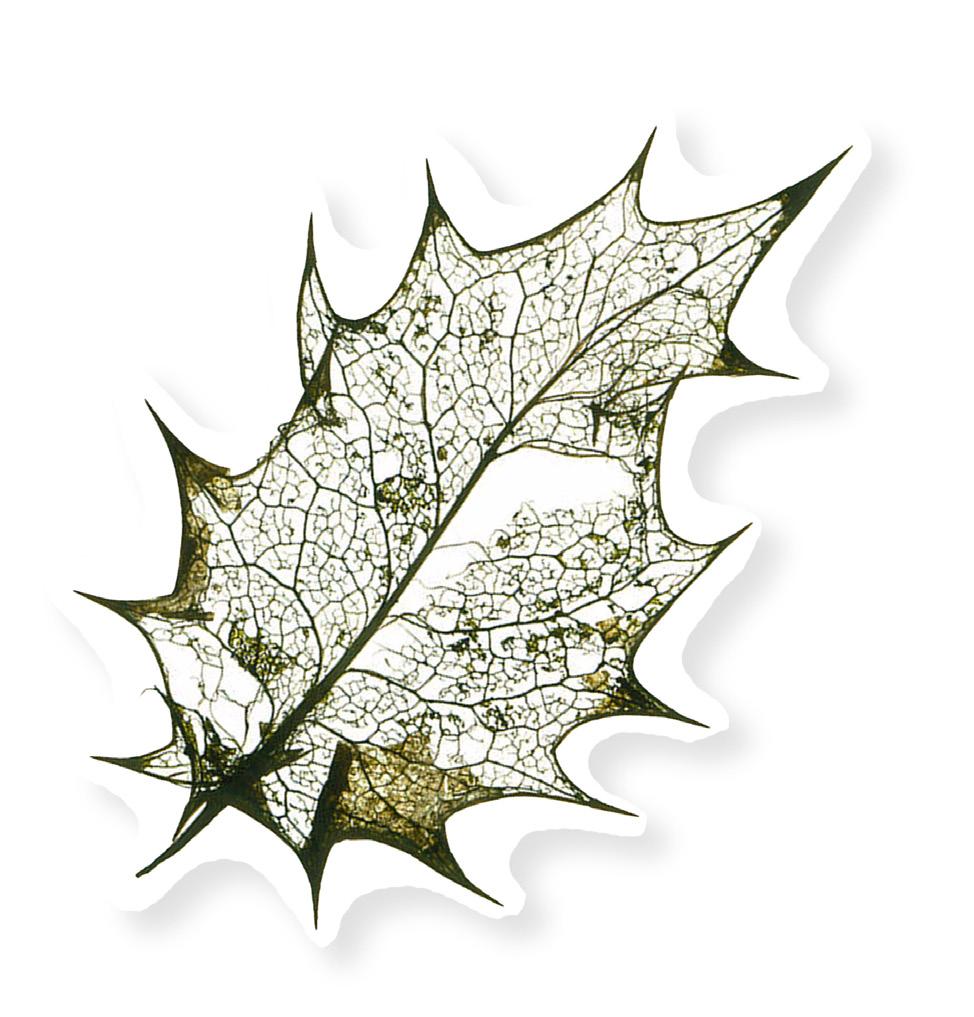 Class: 1B Studio
Class: 1B Studio
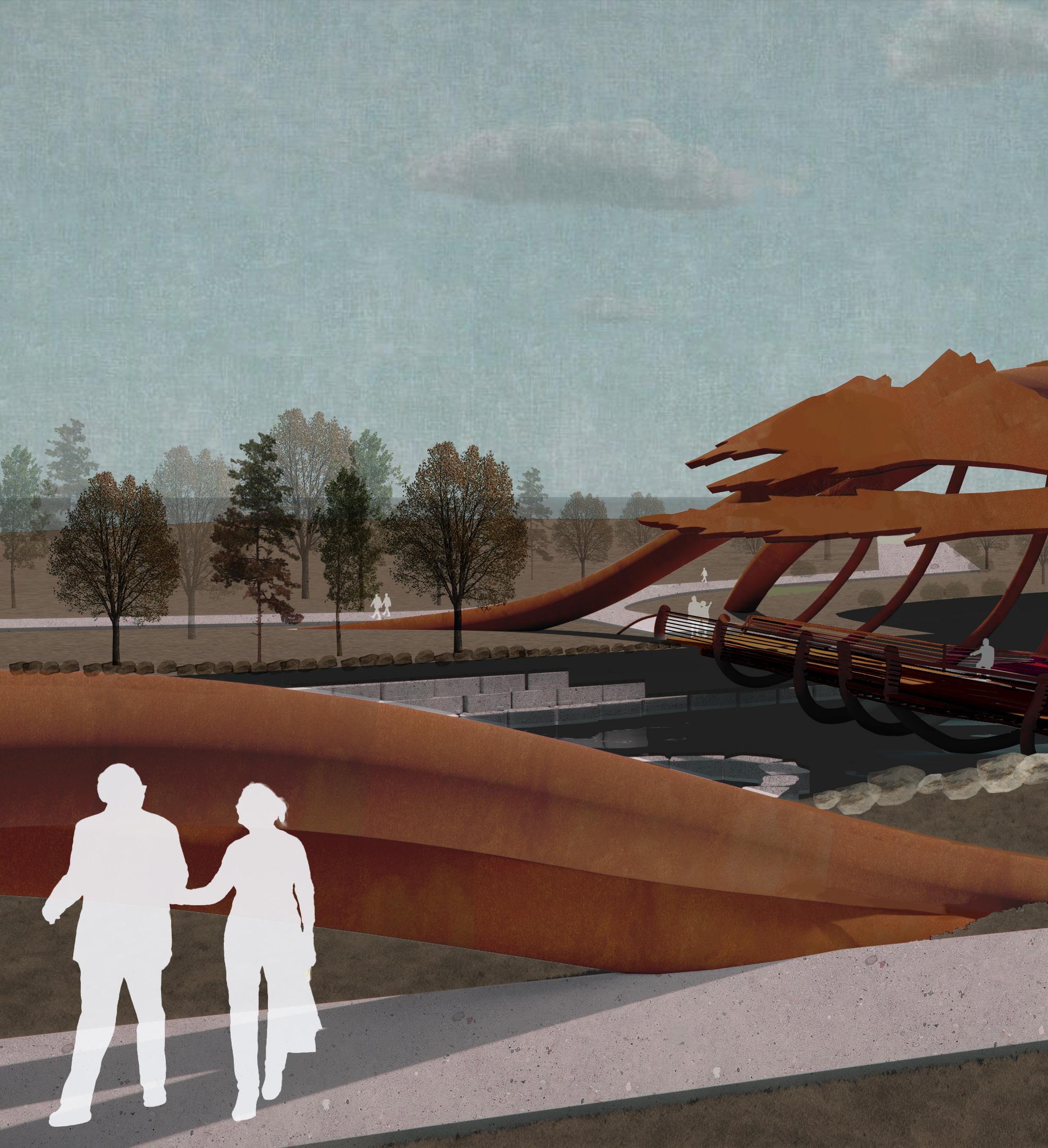
South- Facing, Approaching View

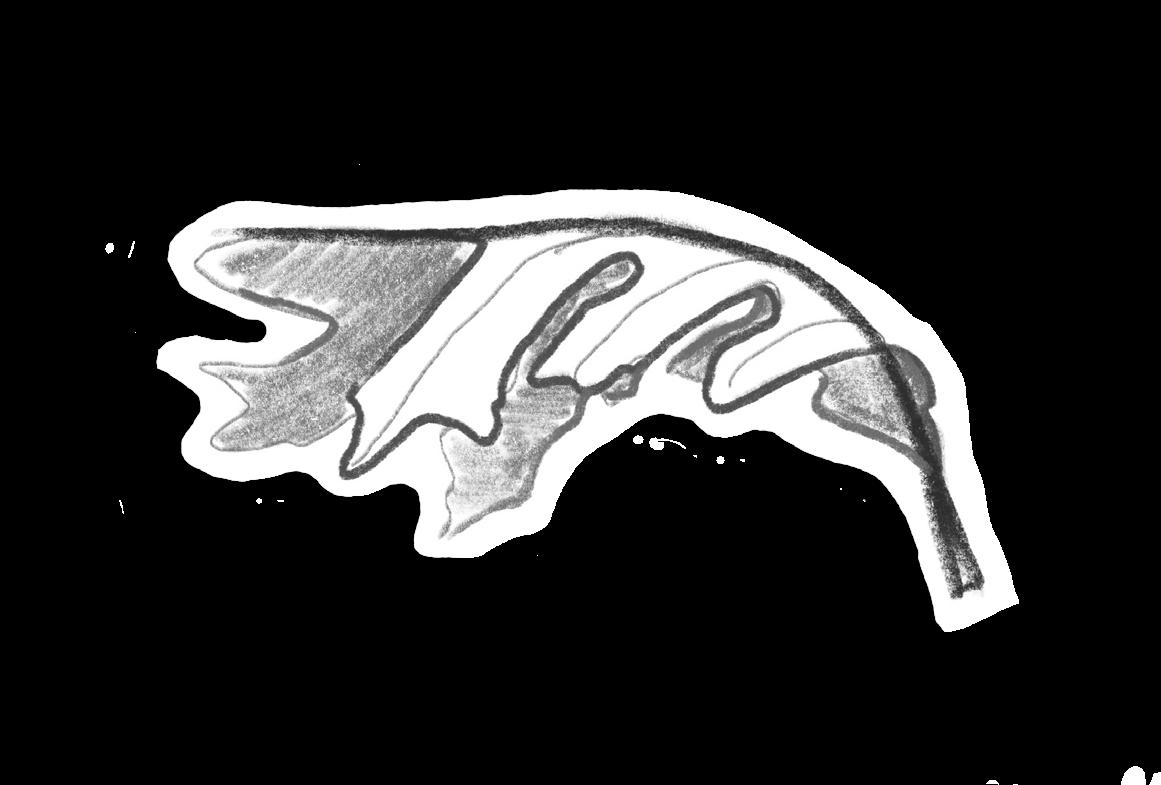
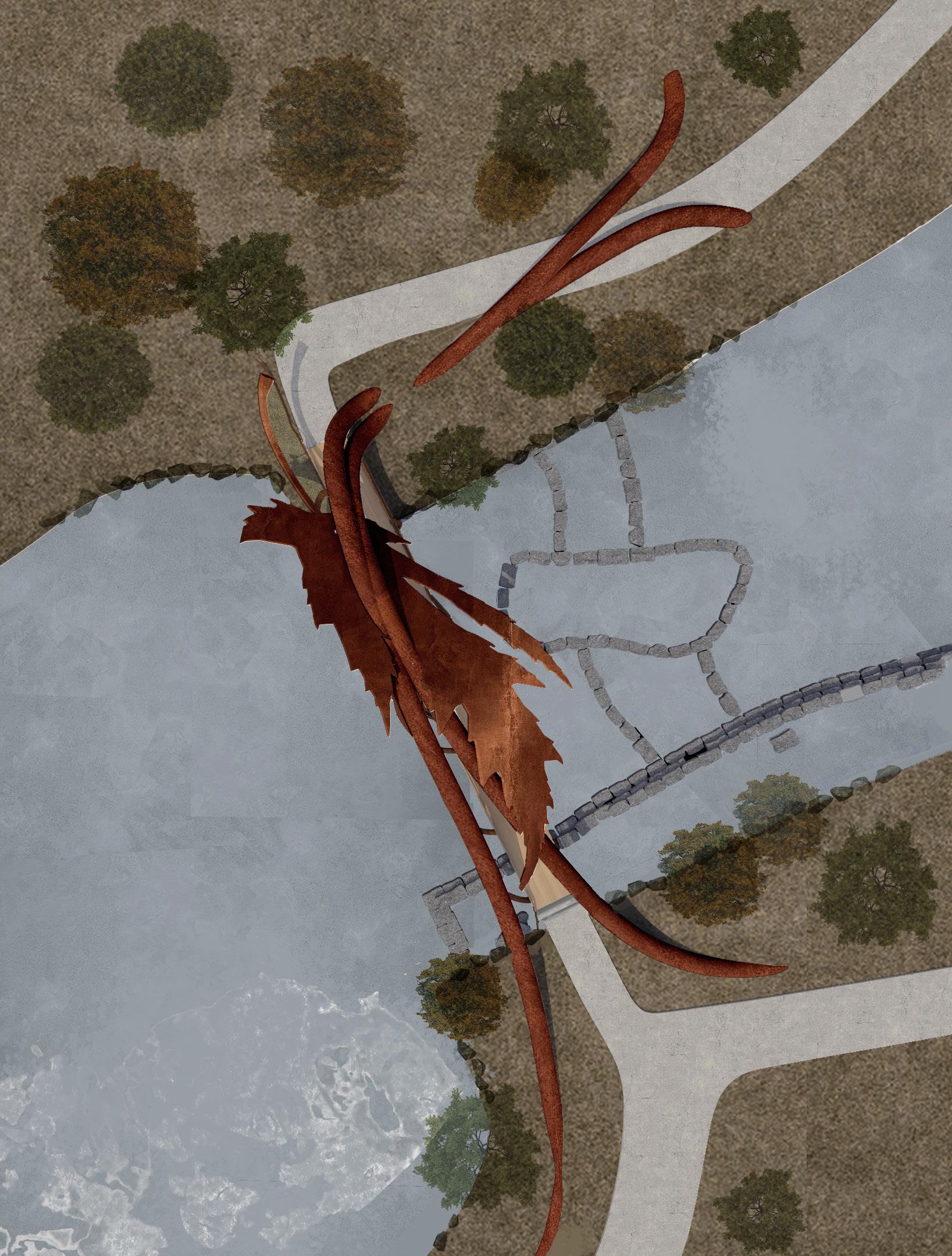

A Steel Canopy
B Steel Arch Beams
C 2 x 6 Mass Timber Decking
D 2 x 8 Wood Joists
E 2 X 4 Wood Plates
F Steel Structure
G Wood Bench
H Steel Handrail and Cables
I Suspended Steel Supports
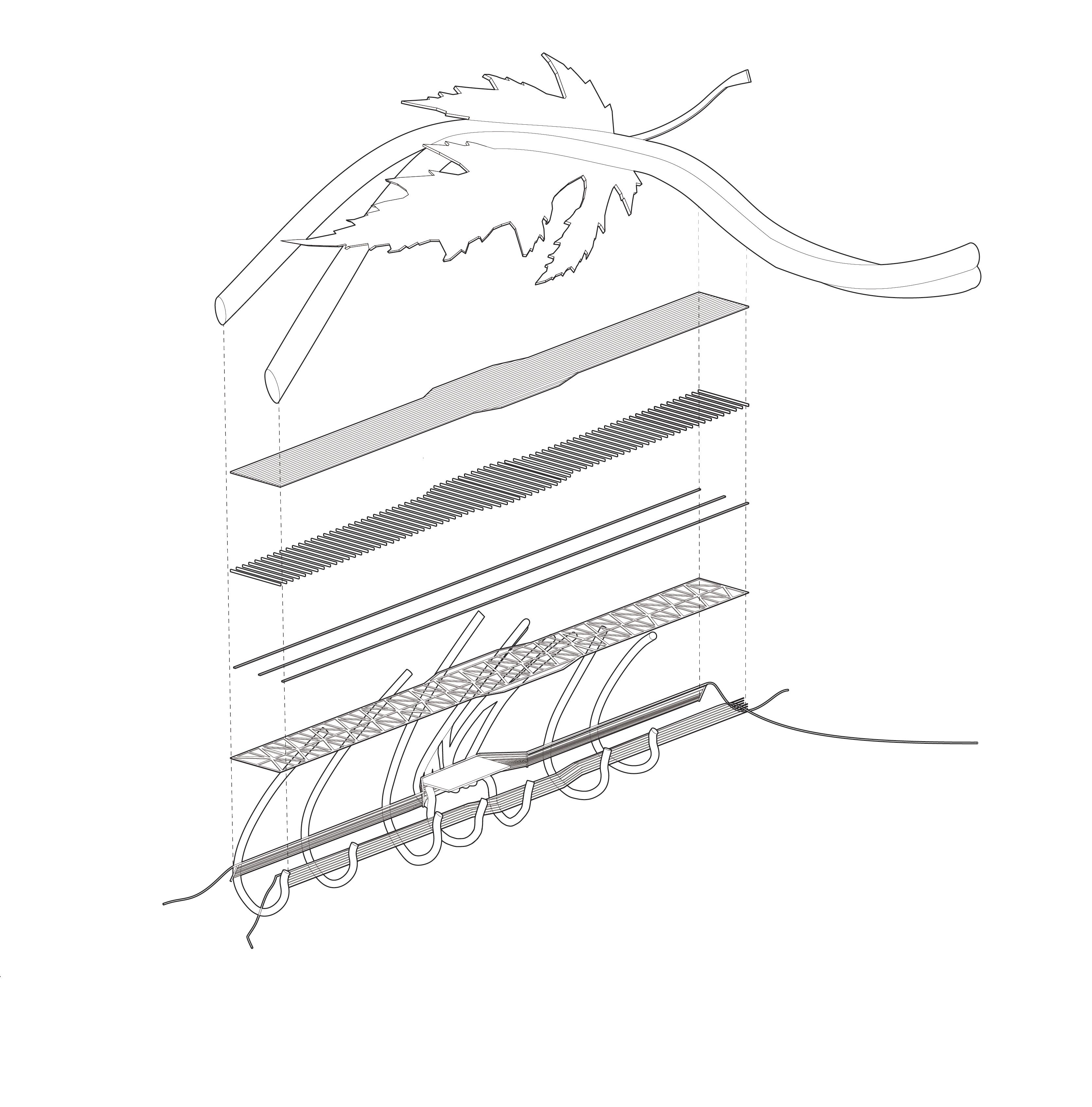
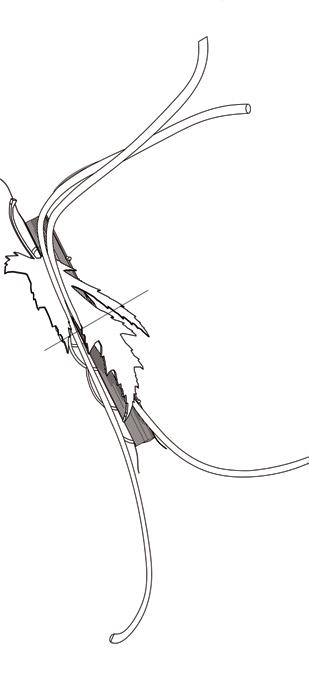
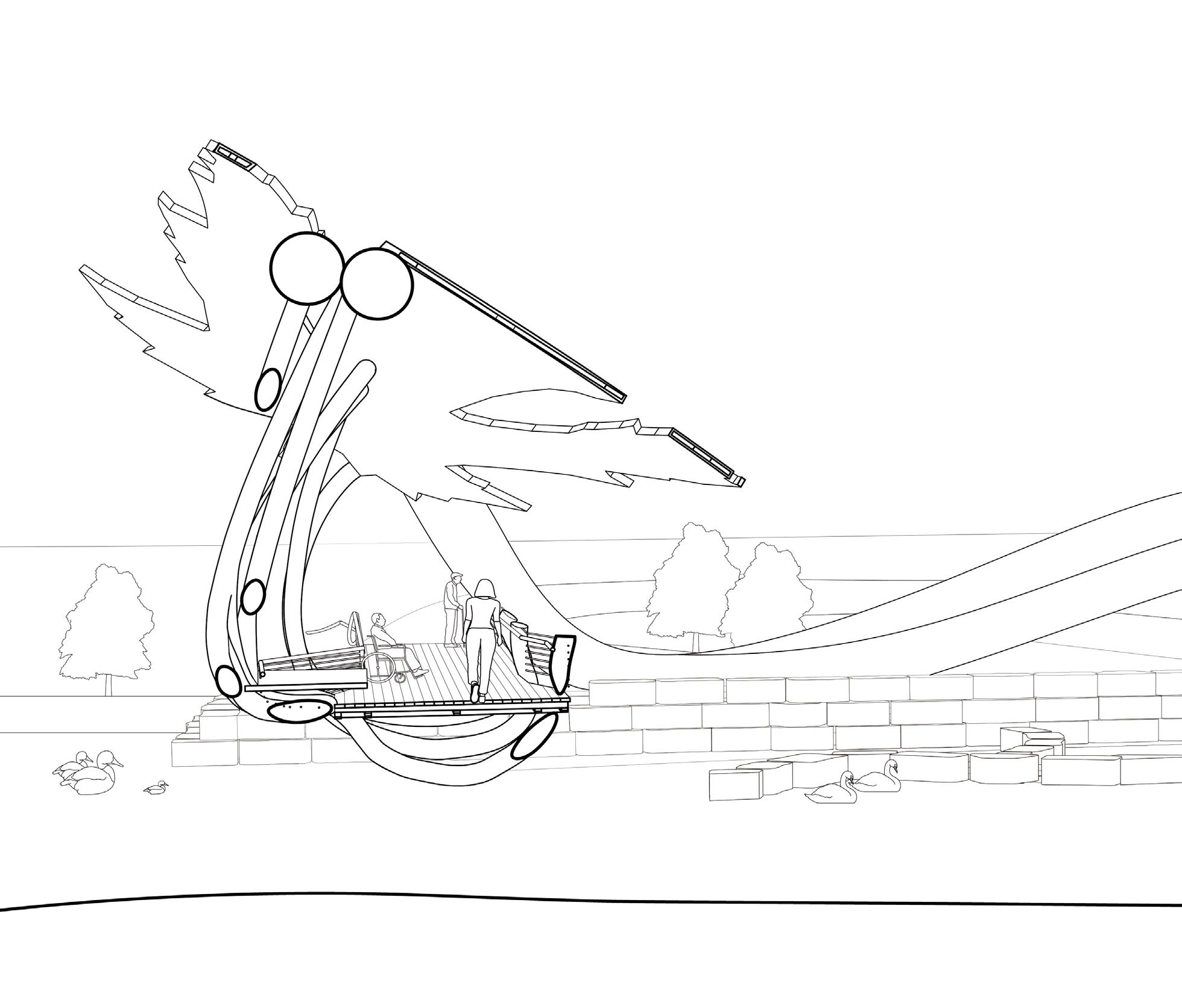
South-Facing, Latitudinal Section Perspective
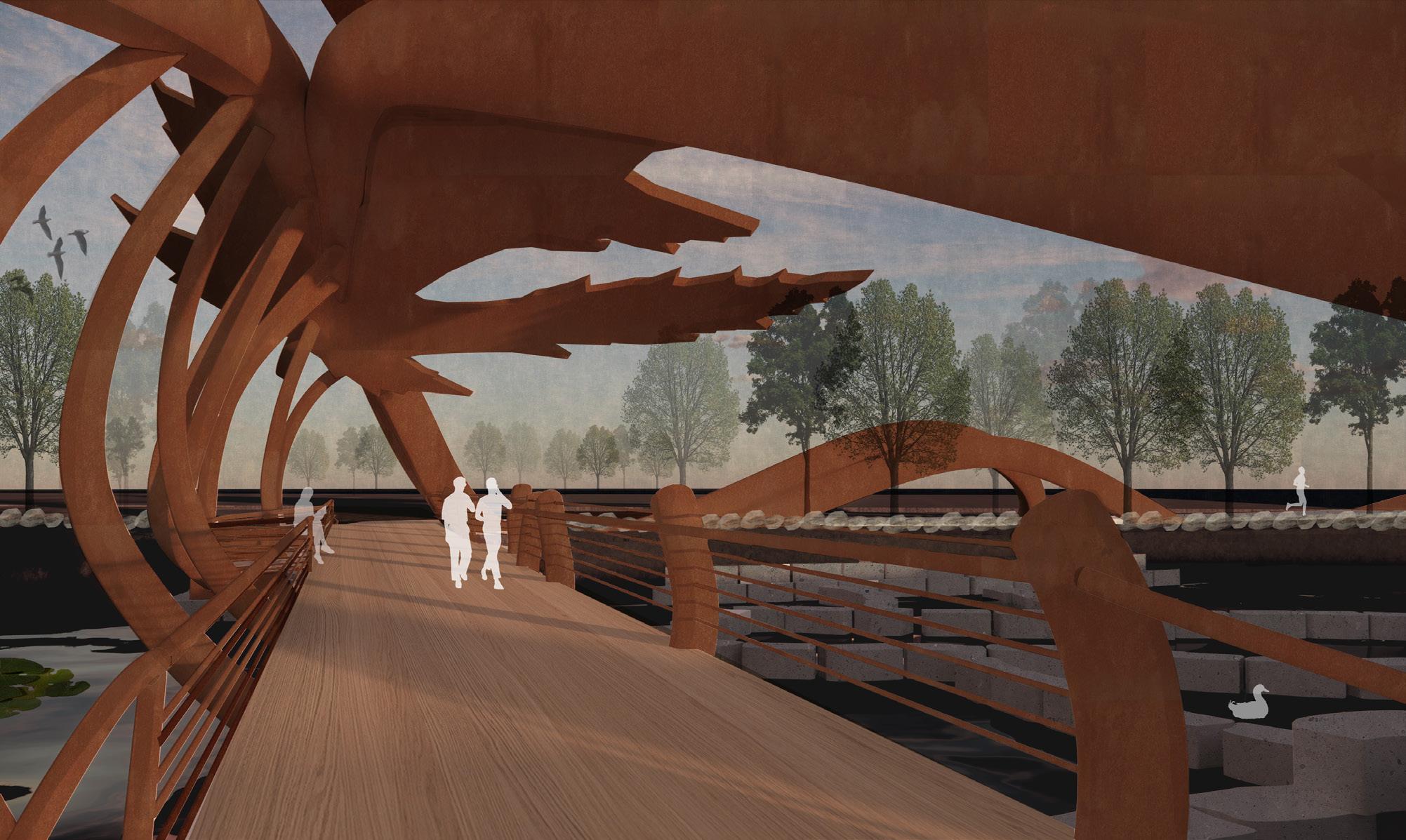
South-Facing Interior View
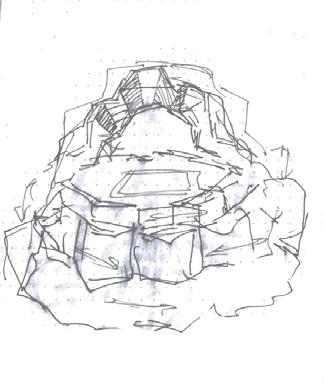
Taken from the anamotics of a kaleidoscope, the library was designed to mimic its basic functions and language.
The shape and language of the floor plans were designed to echo the action of turning a kaleidoscope lens, thereby revealing a colorful phenomenon from its core. The tube and building envelope hold the interior elements together, while the gem lense and envelope project geometry onto the eye piece and sensory gallery.
Facilitating the circulation of both light rays and people, the prism-like atrium is essential to the library’s sensory experience.
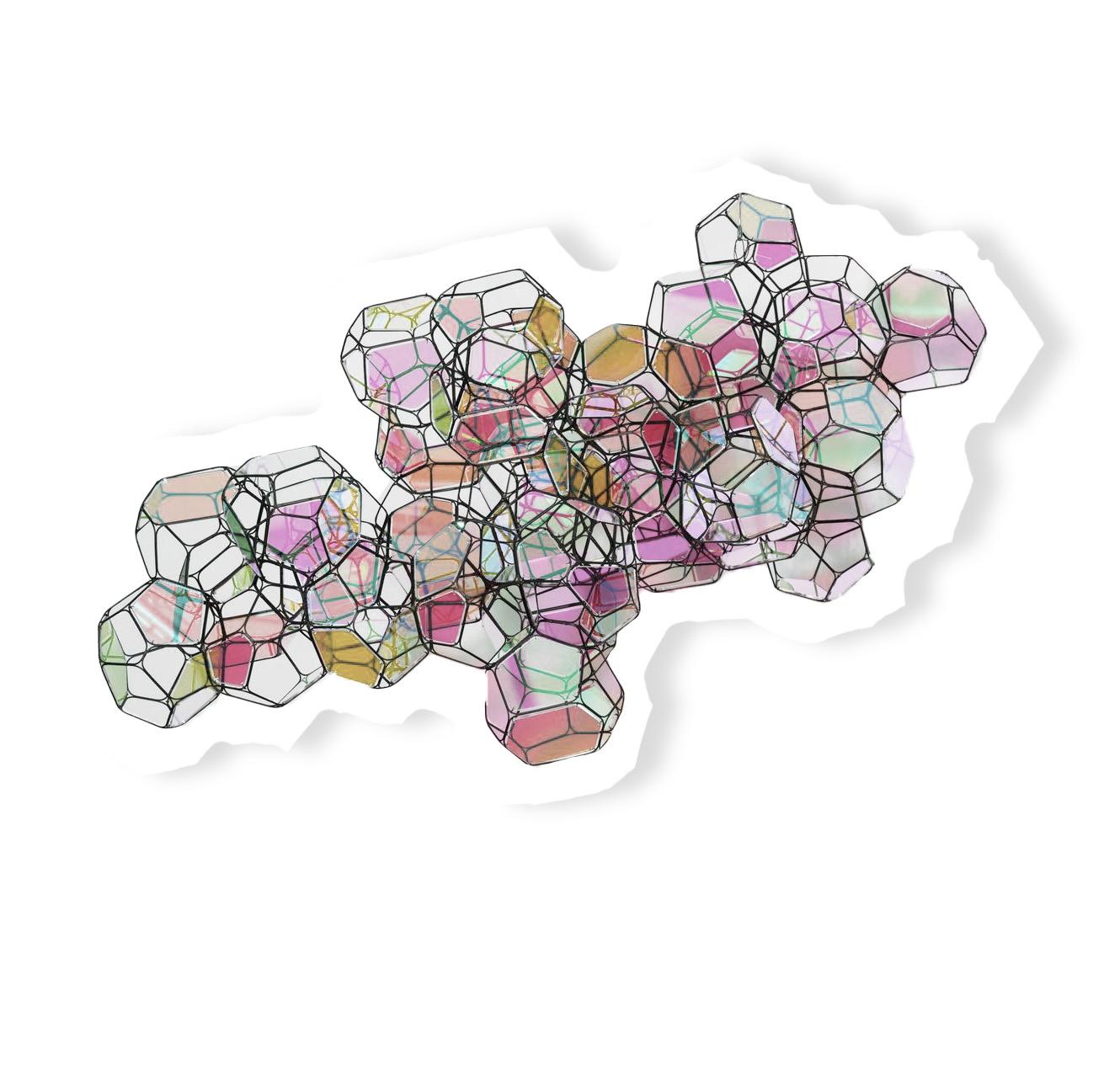
Instructors: Linda Zhang, Isabelle Ochoa
Class: 1B Studio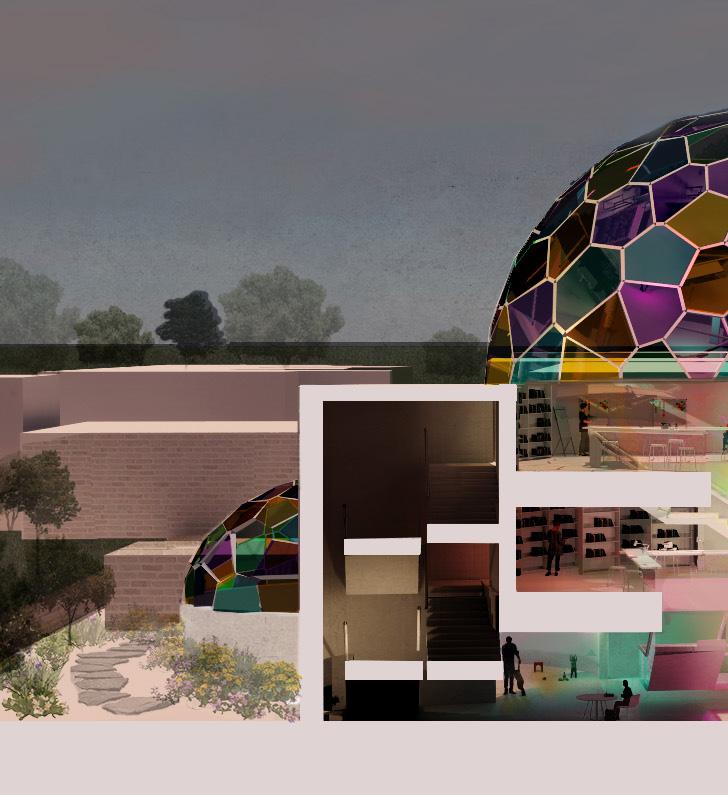
Latitudinal Section Perspective

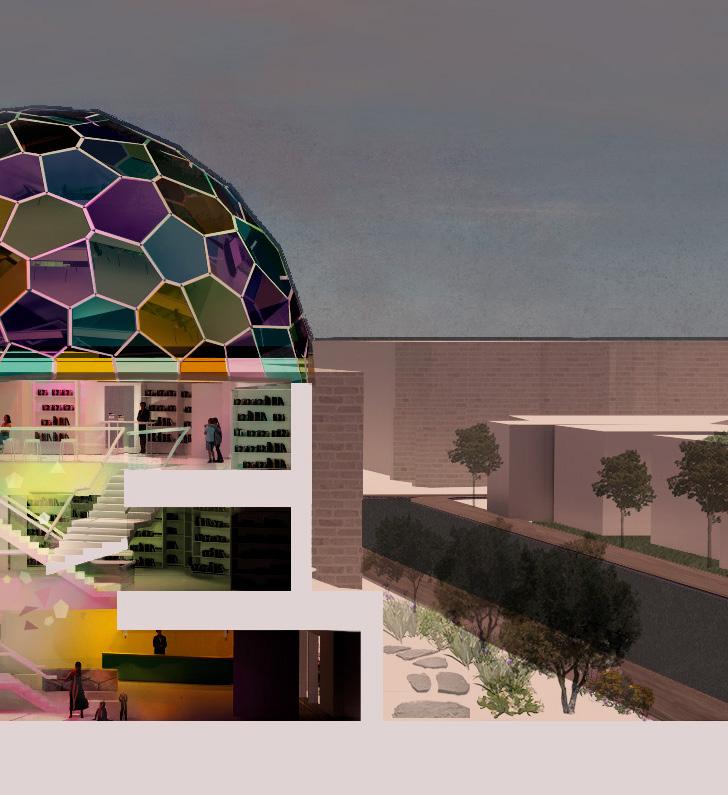
gem lense
mirrored prism tube projection
eye piece
atrium stain glass dome
building envelope
sensory gallery projection
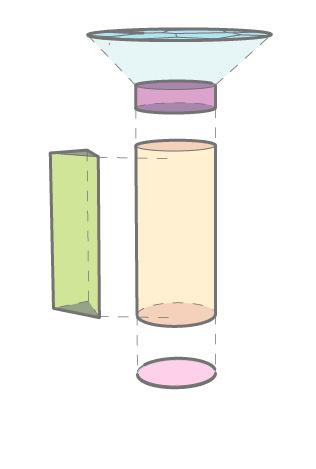
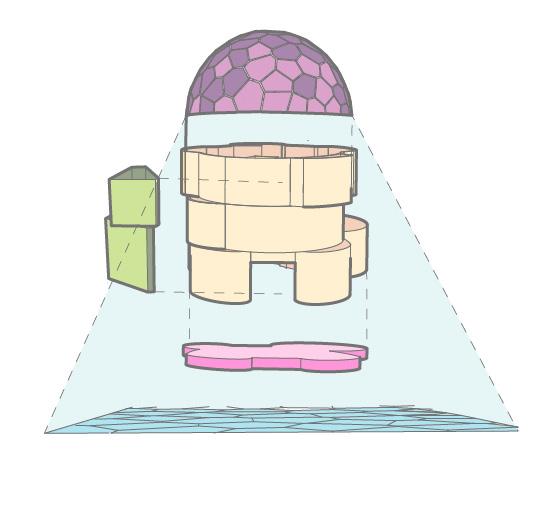
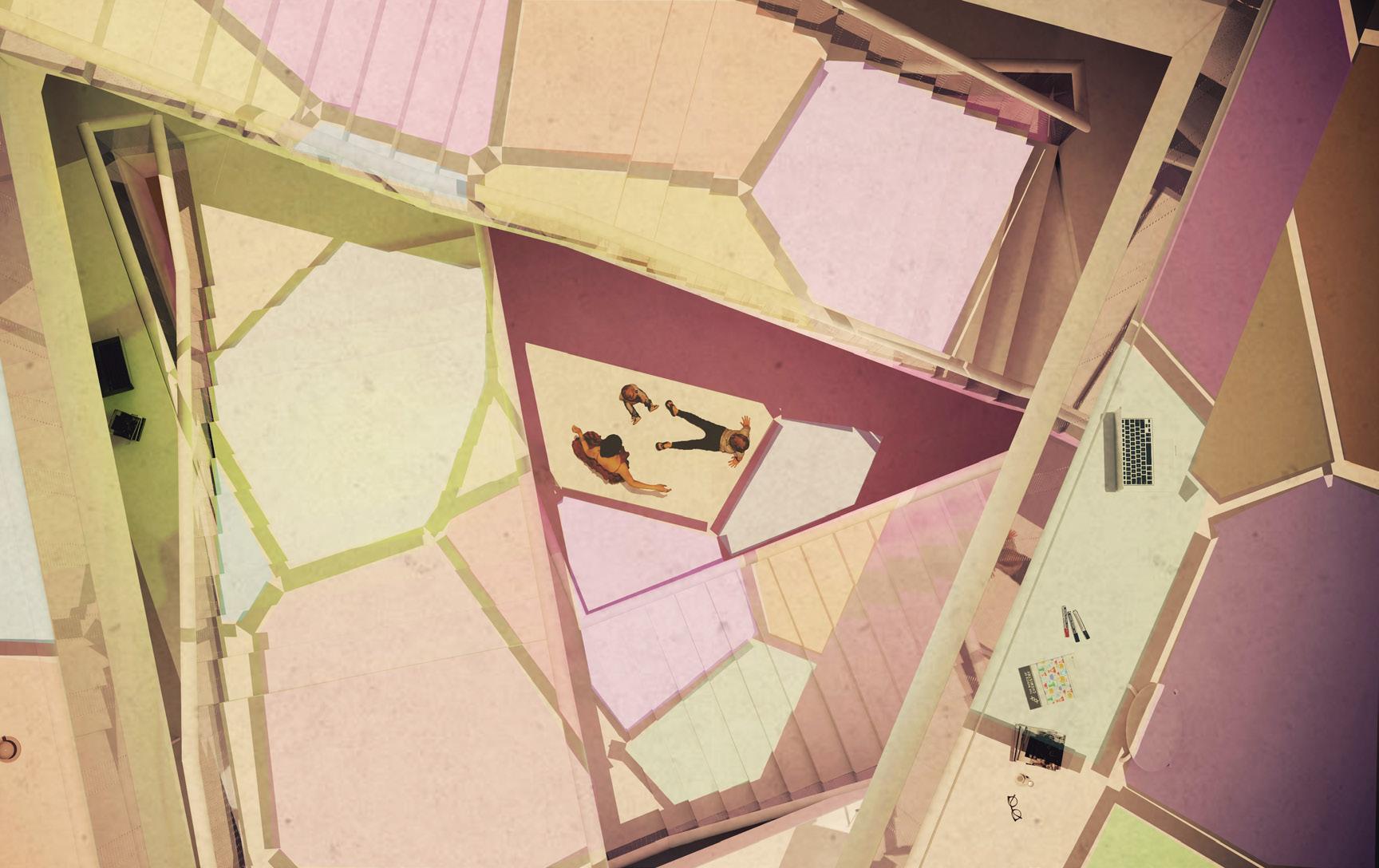
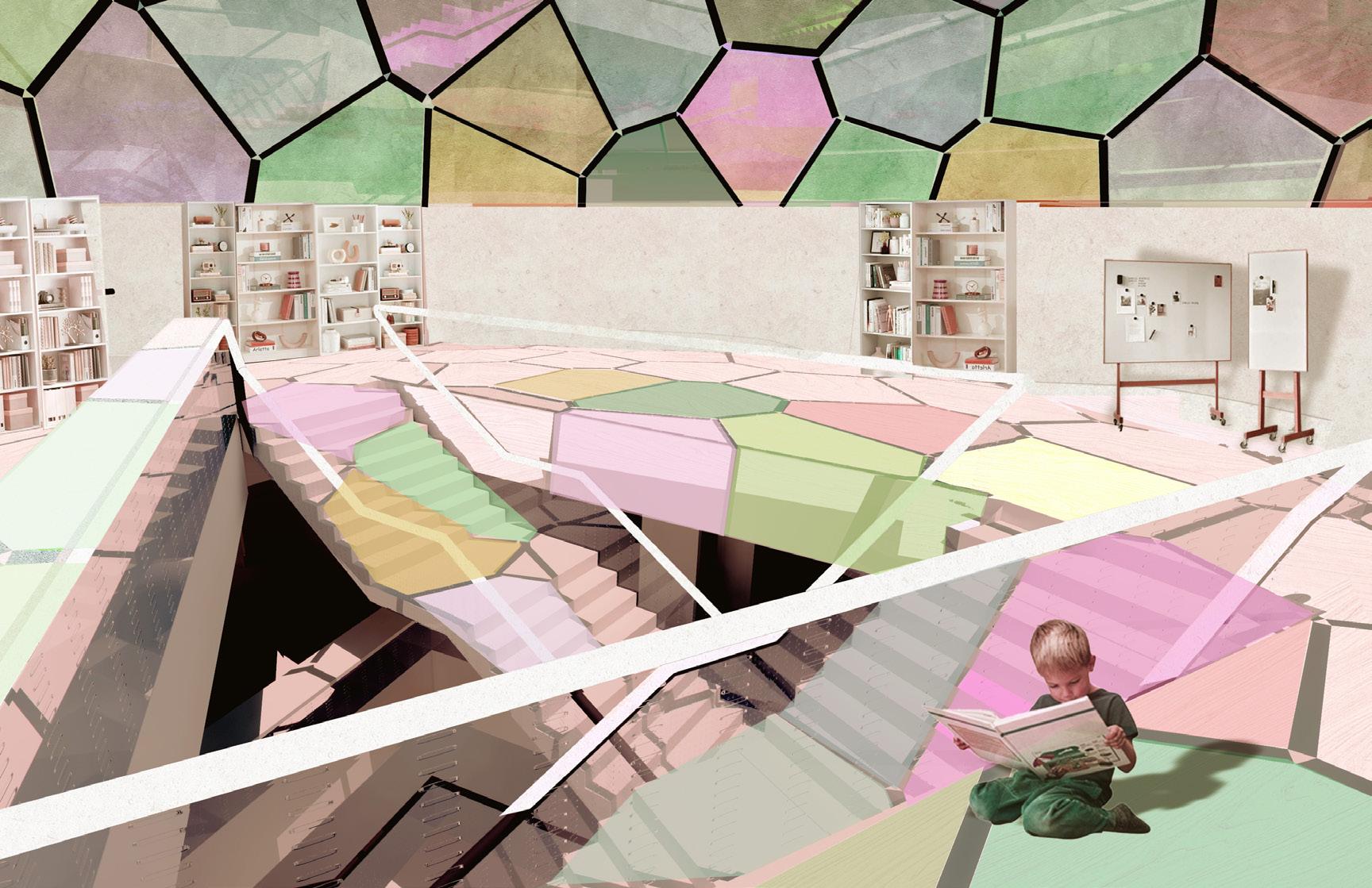 Third floor multipurpose space
Third floor multipurpose space
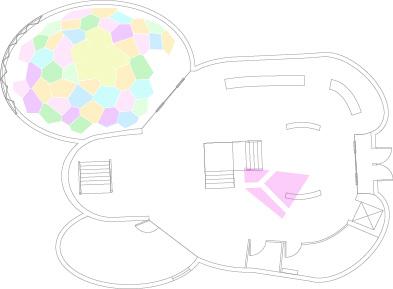

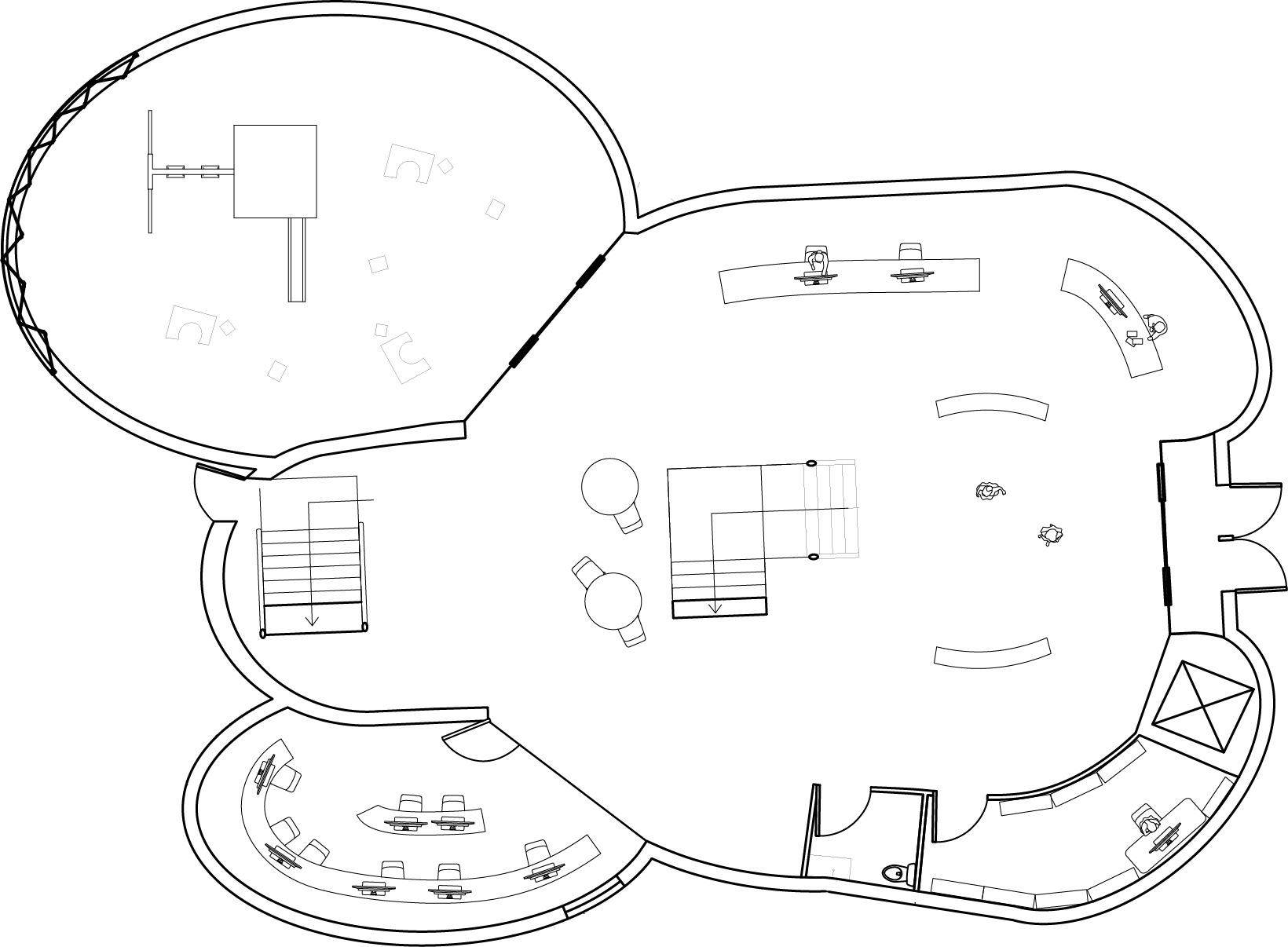

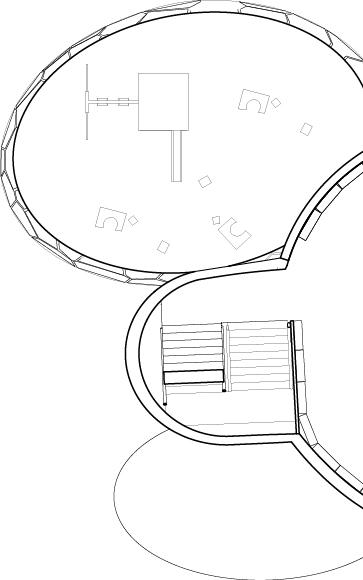
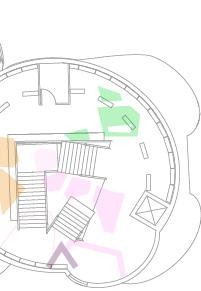
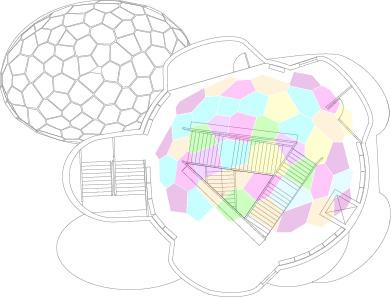


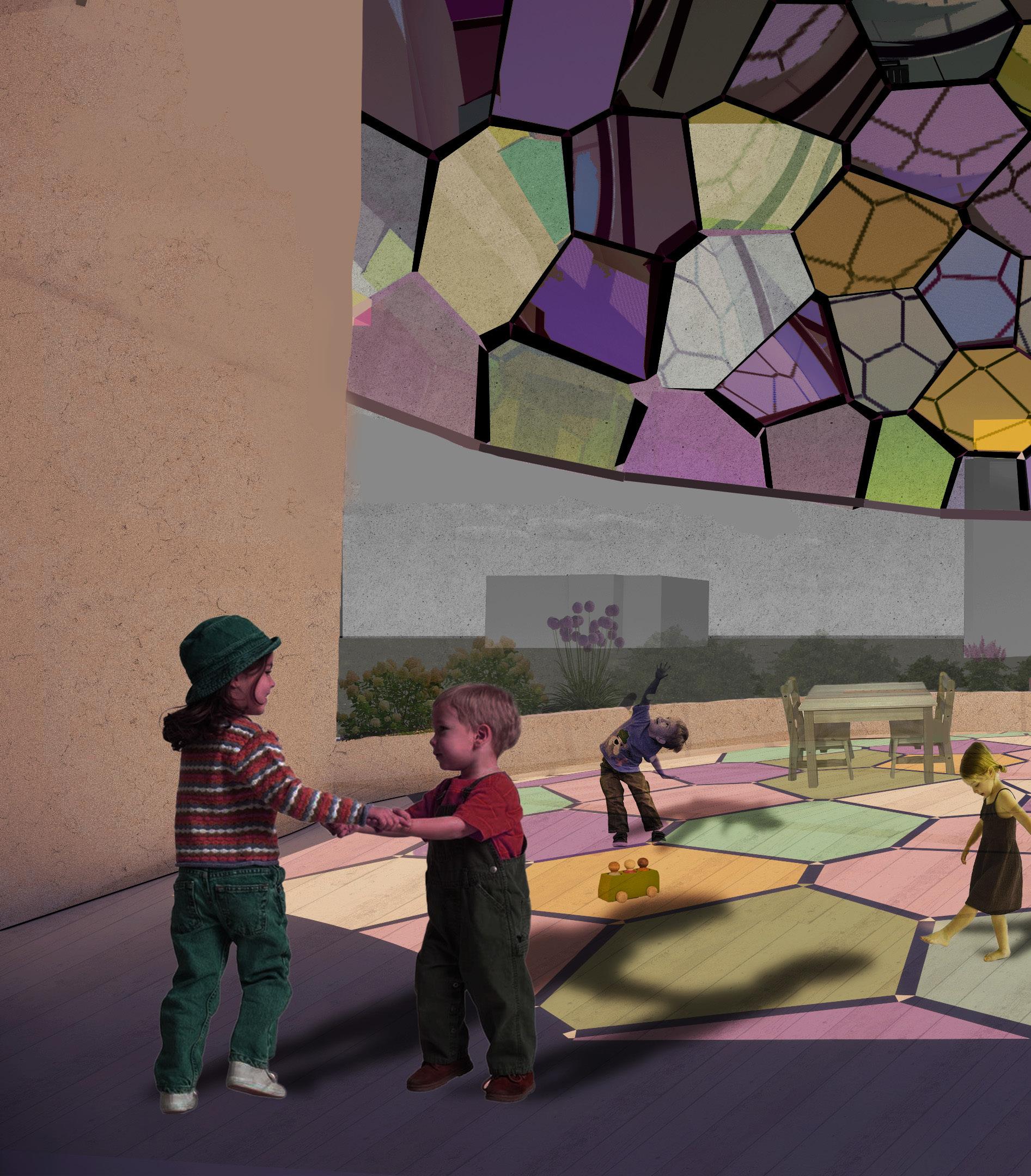

personal, academic & professional
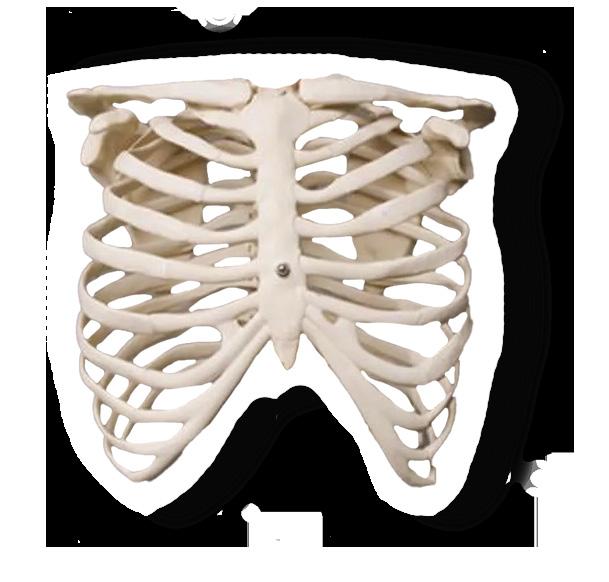
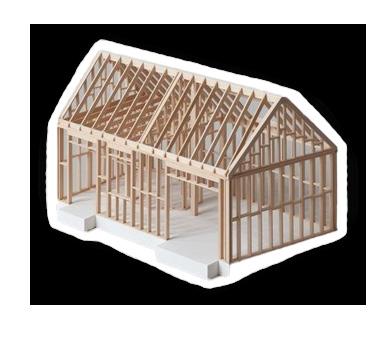
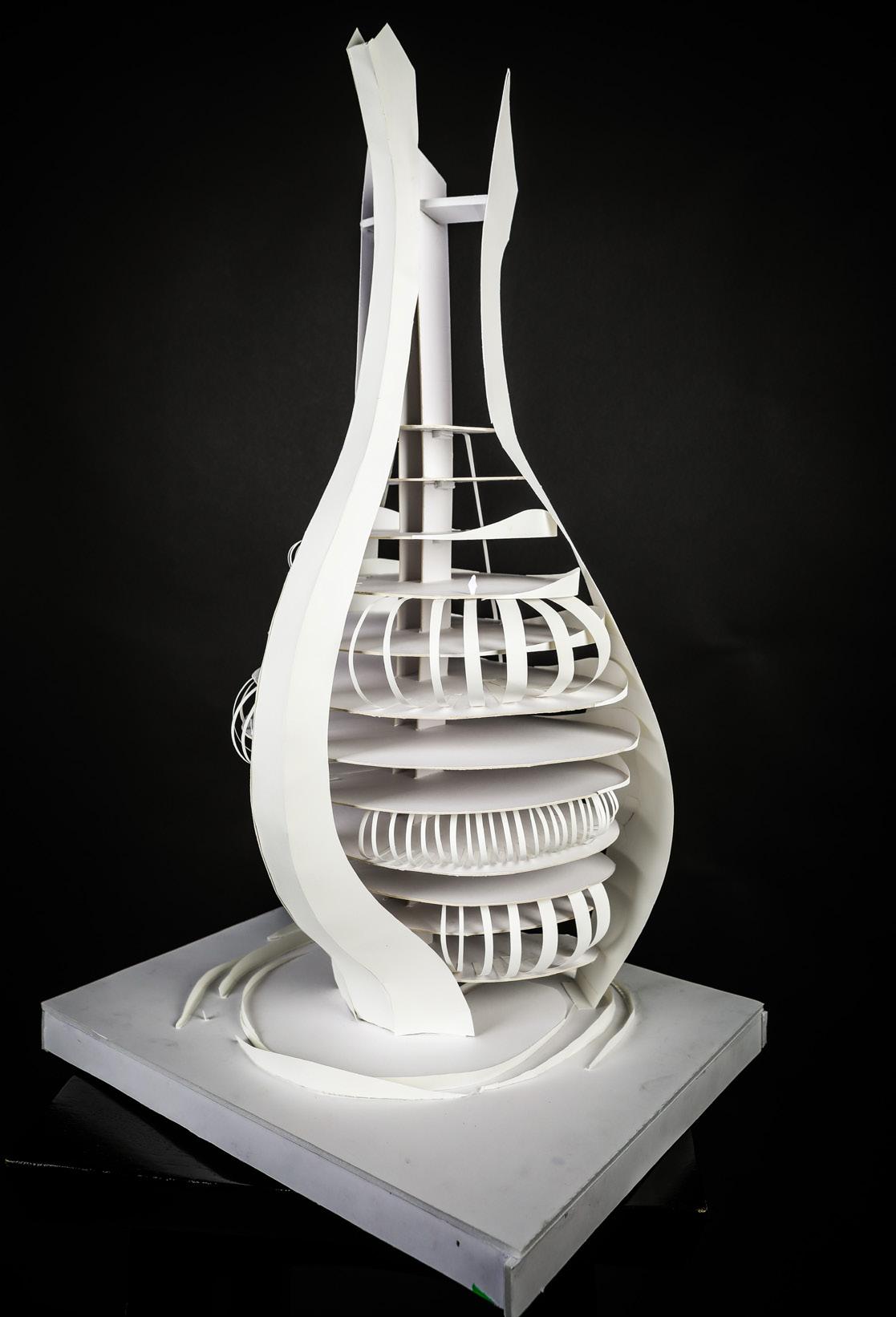
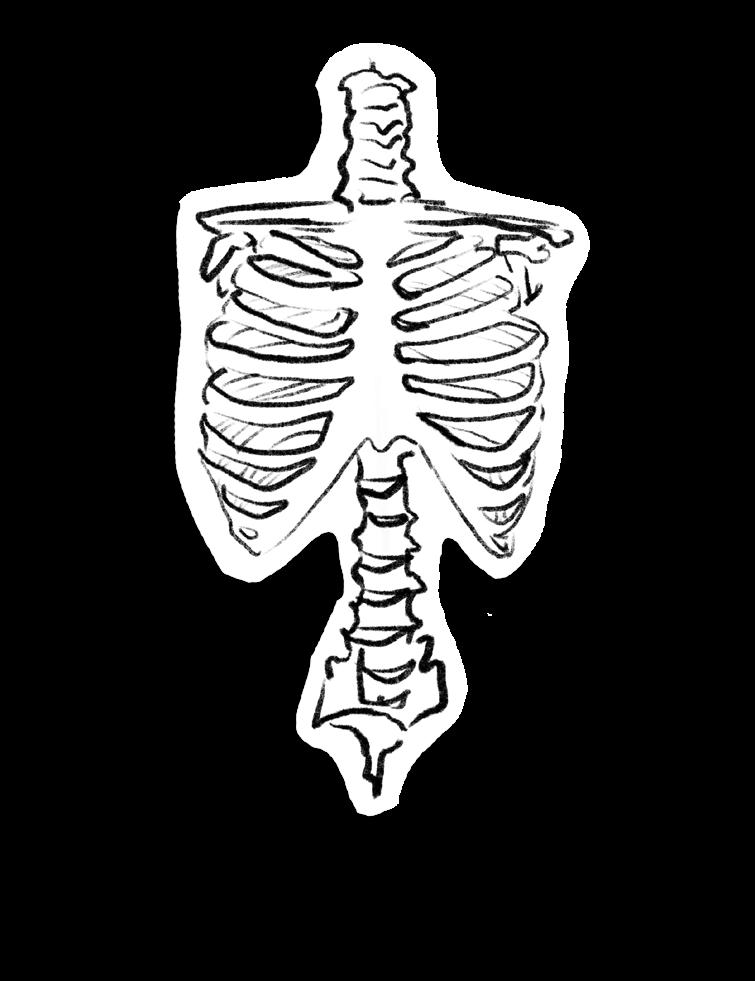

O2 is a futuristic approach to pandemic-era public interaction, drawing inspiration from the human anatomy, the design aims to evoke a sense of comfort and familiarity after three years of uncertainty that resemble the bronchi and alveoli of our lungs.
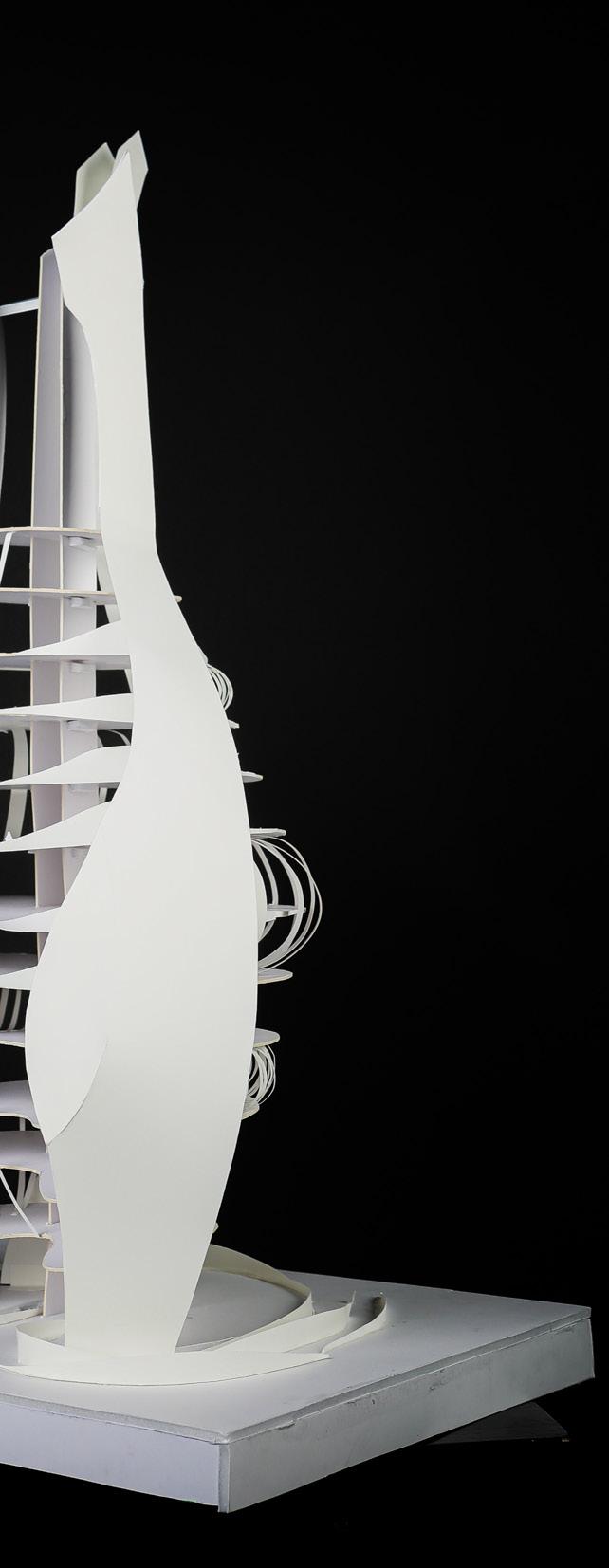
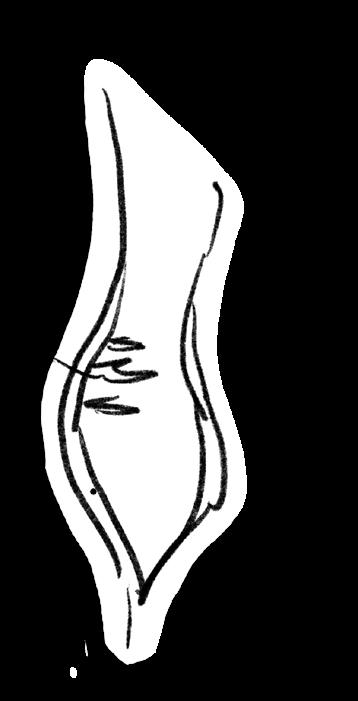
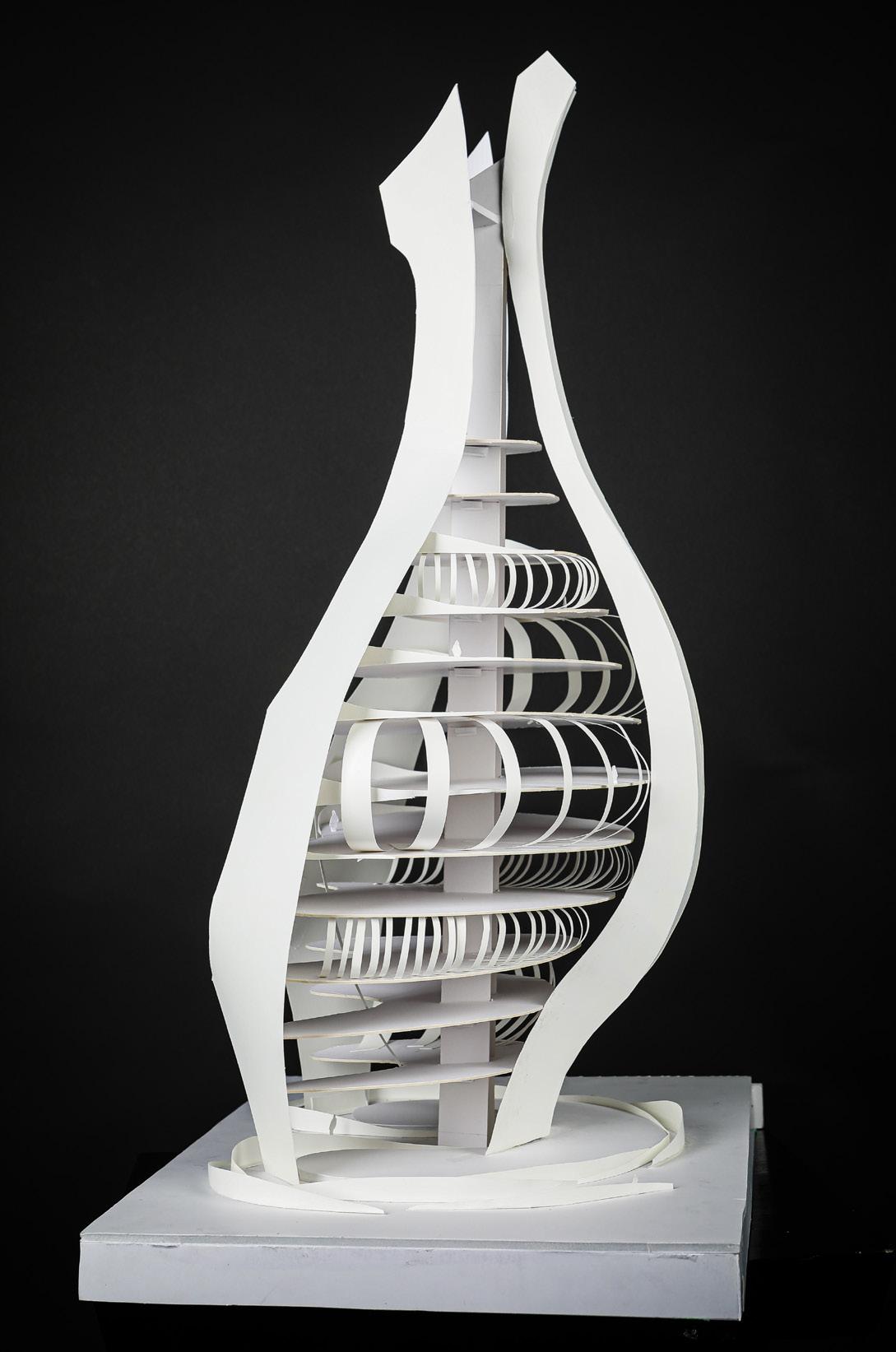
human respiratory system and the protective structure of the rib cage. By incorporating elements of human uncertainty and isolation. Given that COVID-19 is a respiratory illness, the building features design elements
Class: 2A Digital Fabrication
Instructor: Linda Zhang
Collaborators: Beth Campbell &Thomas Coleman
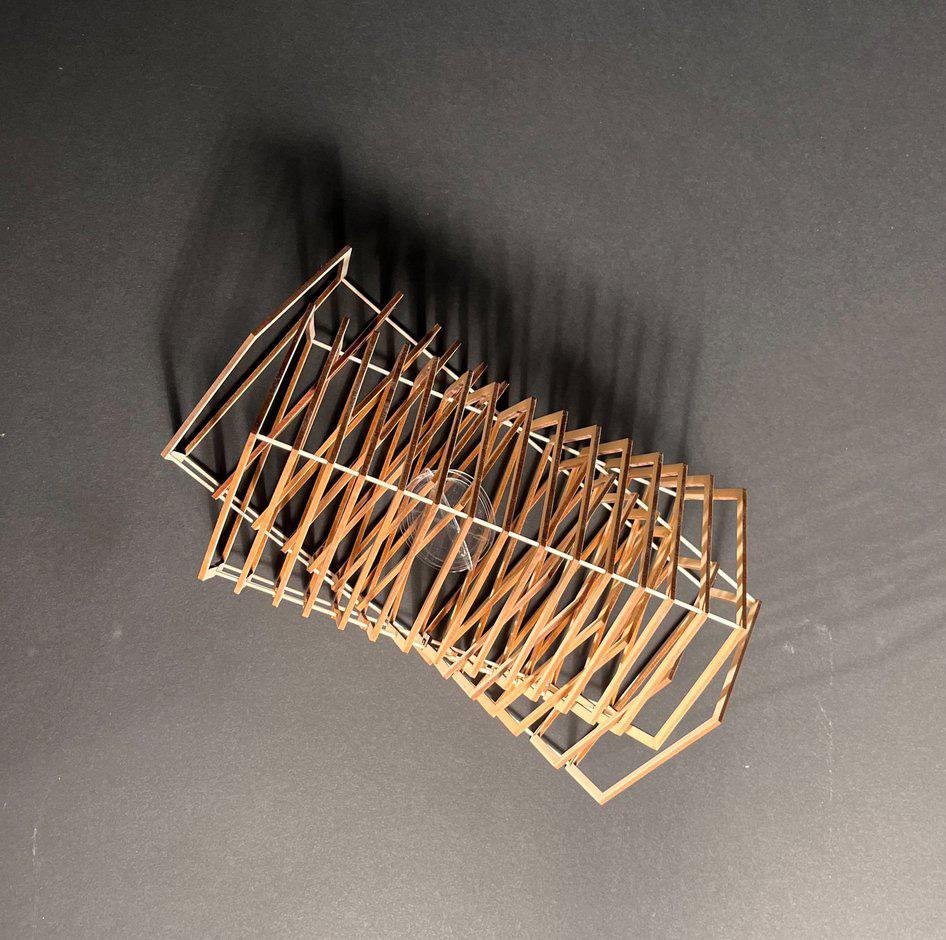


Framed views is a conceptual model which takes inspiration from house framing, wood joinery and
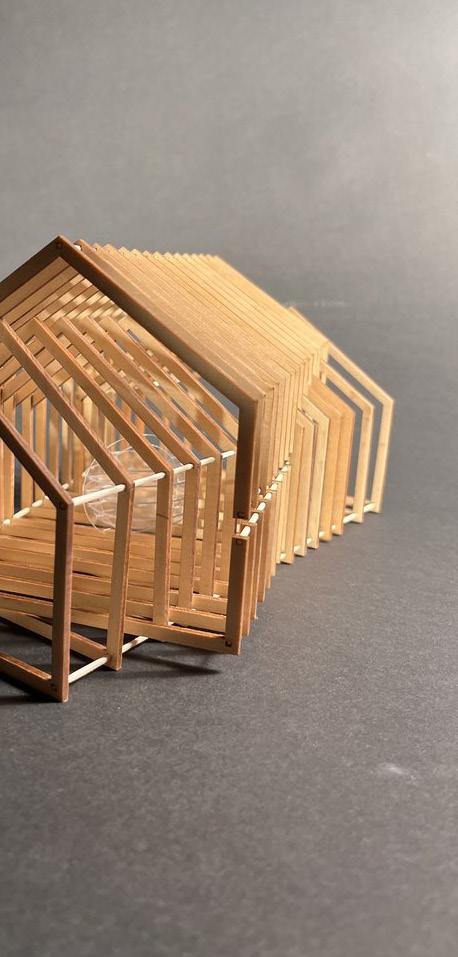
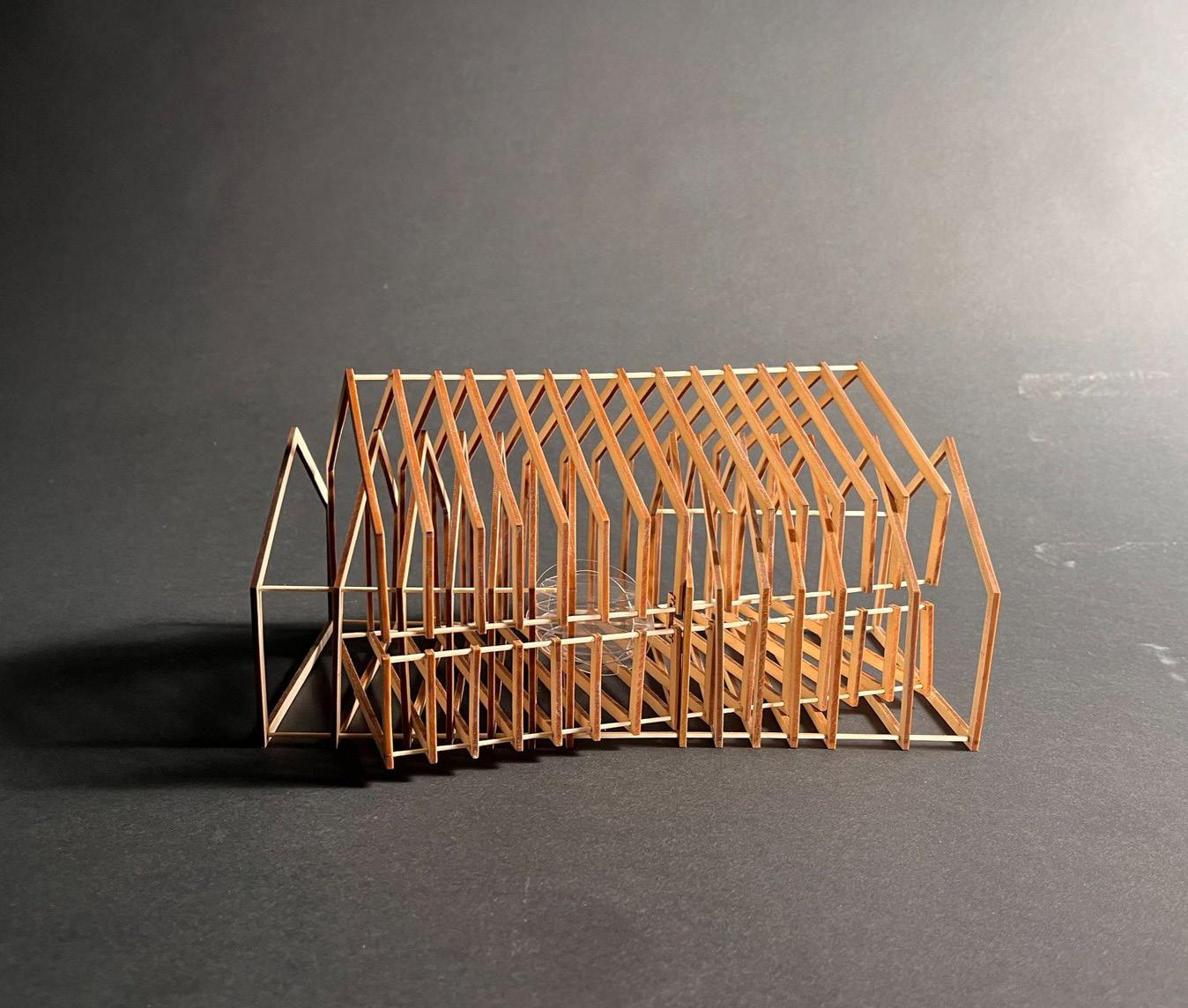
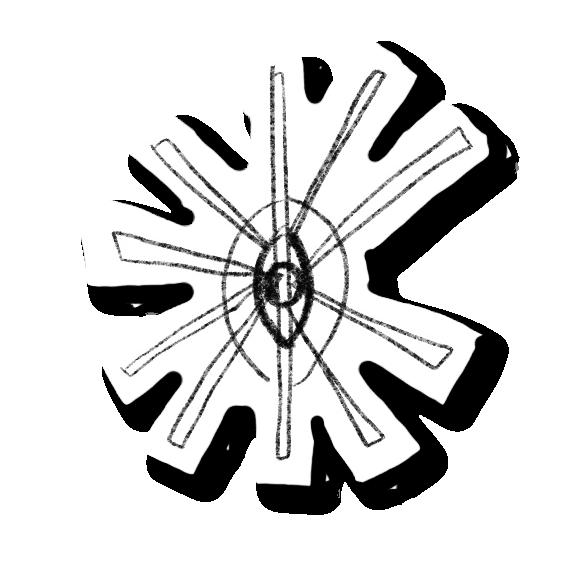
and lover’s eye jewlery.
Professional Work
Project: King Street West Penthouse
Architecture Firm: KFA Architects and Planners



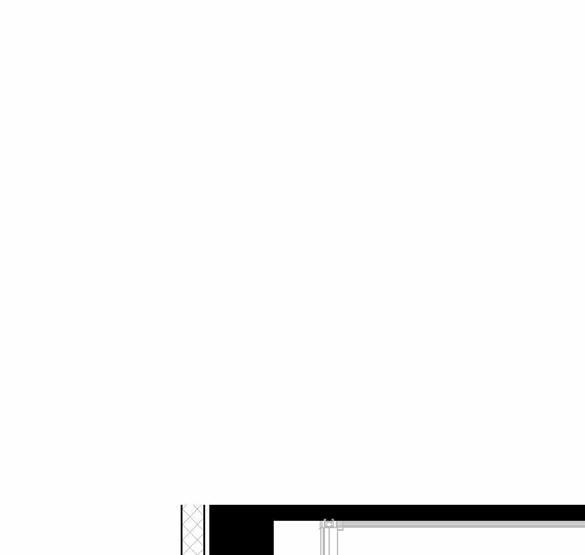
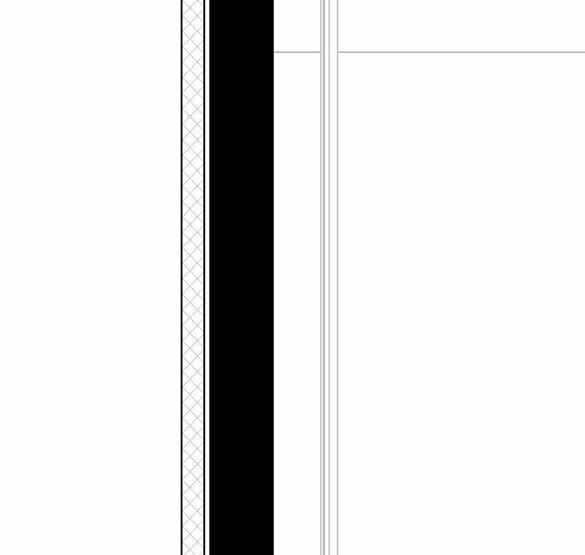




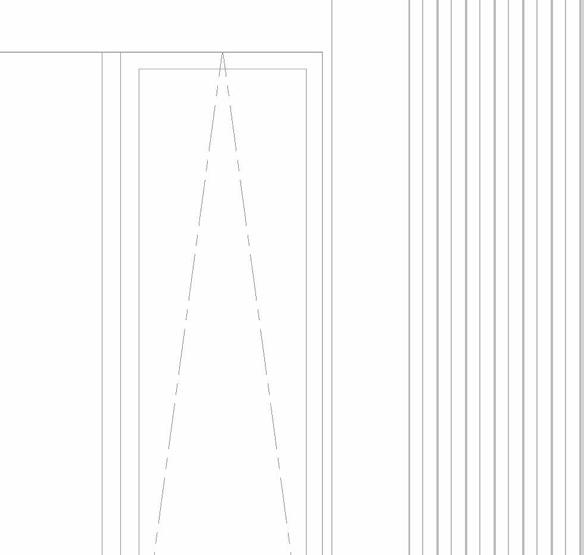




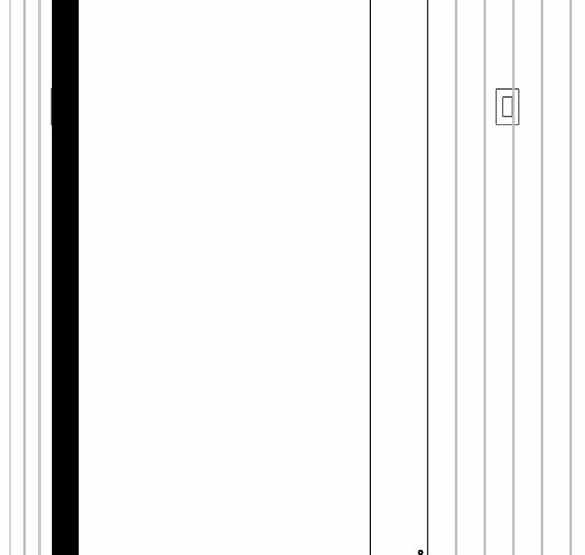













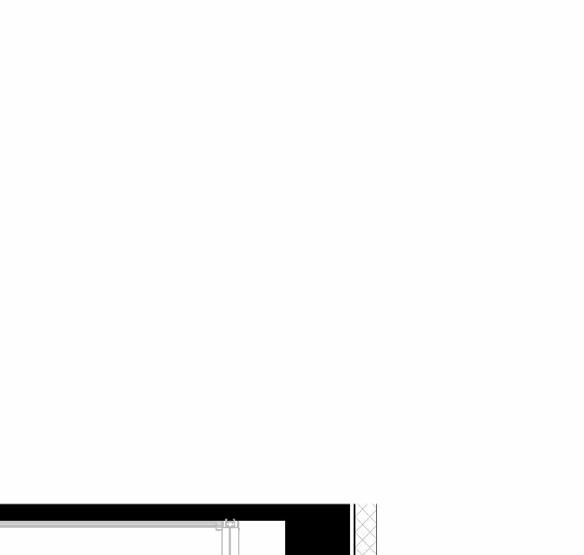

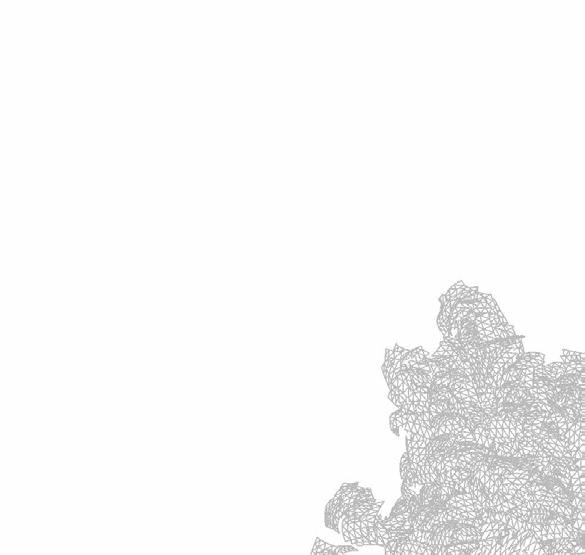
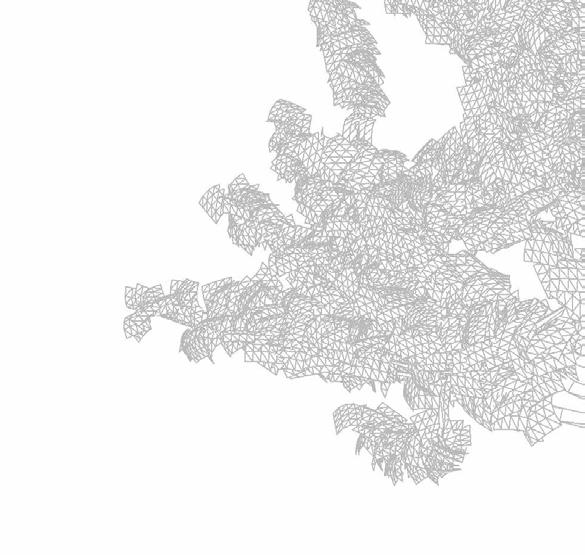

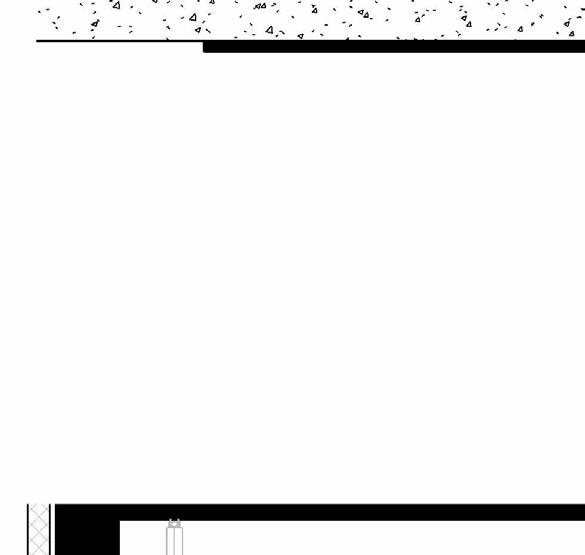
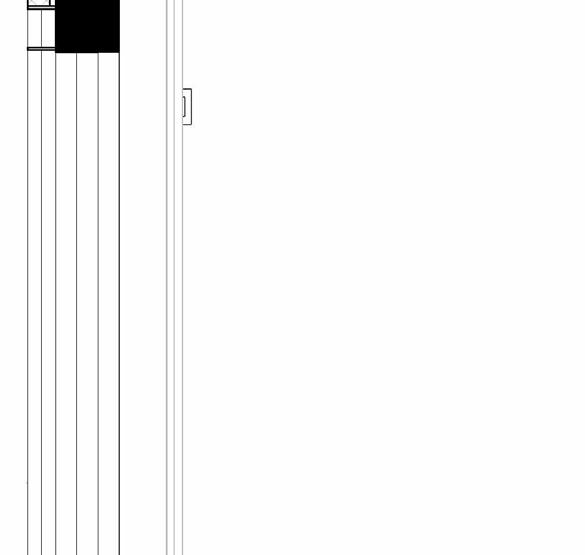
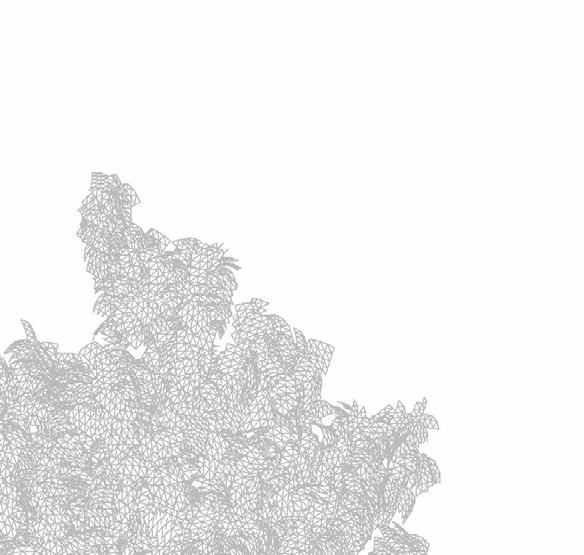
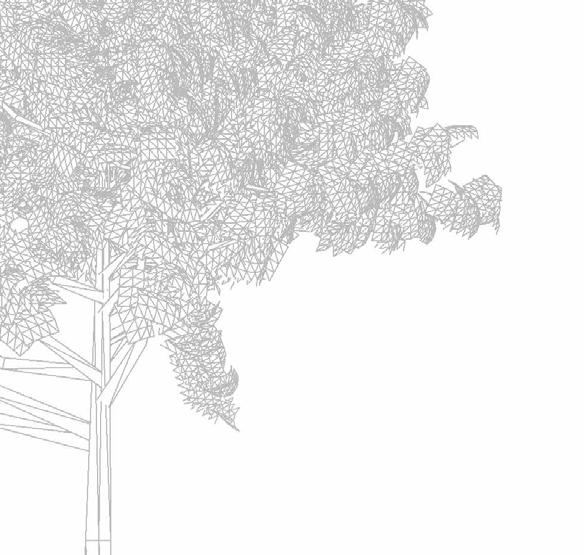
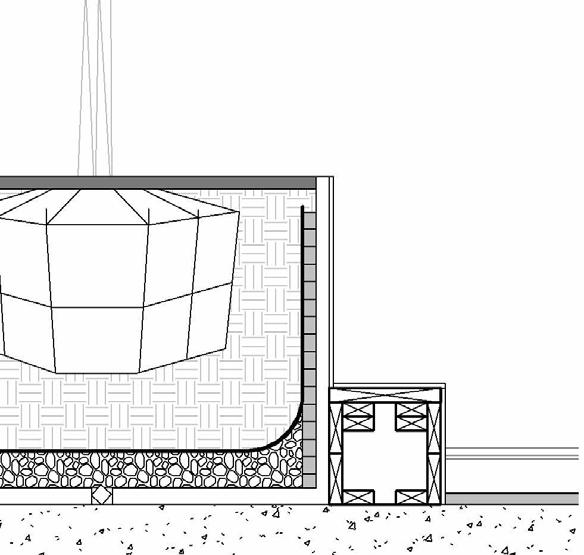






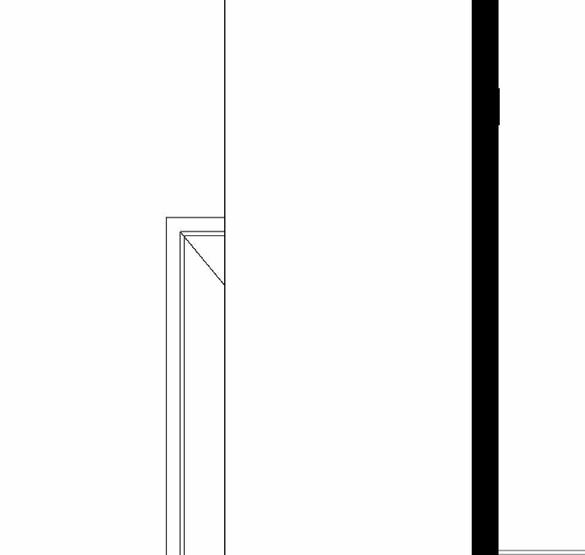





Professional Work
Project: Residential Renovation
Architecture Firm: KFA Architects and Planners
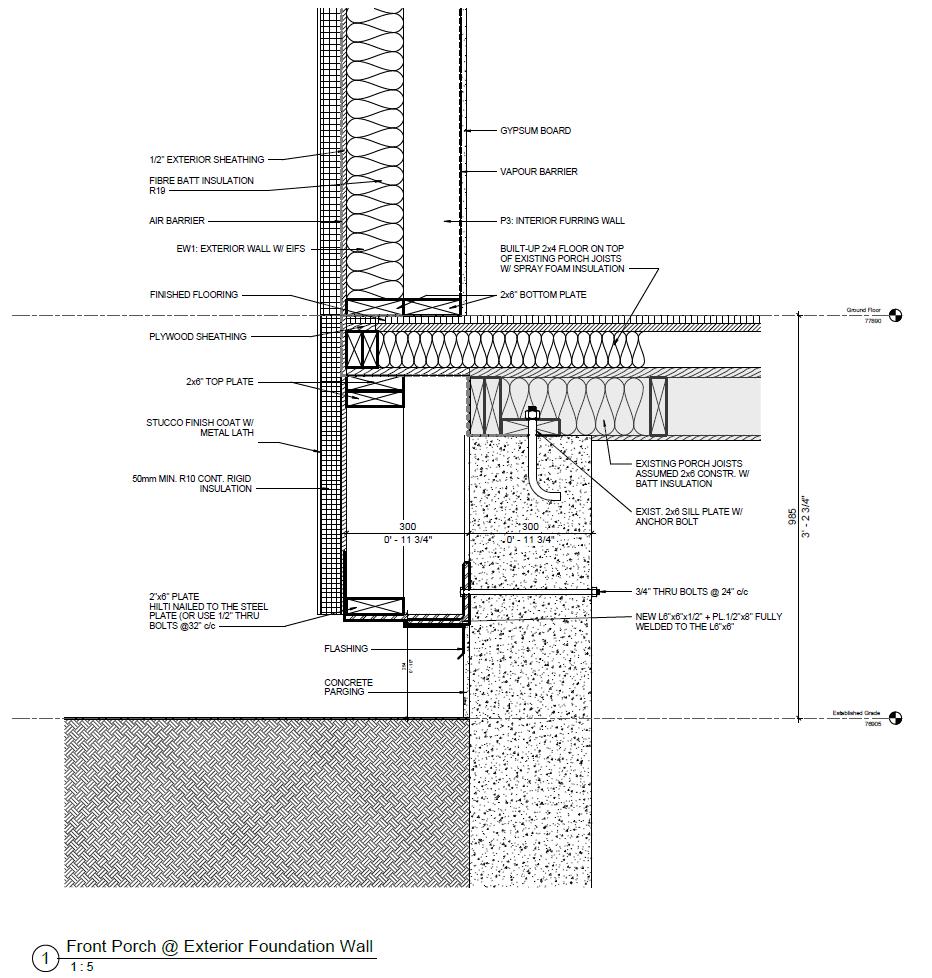
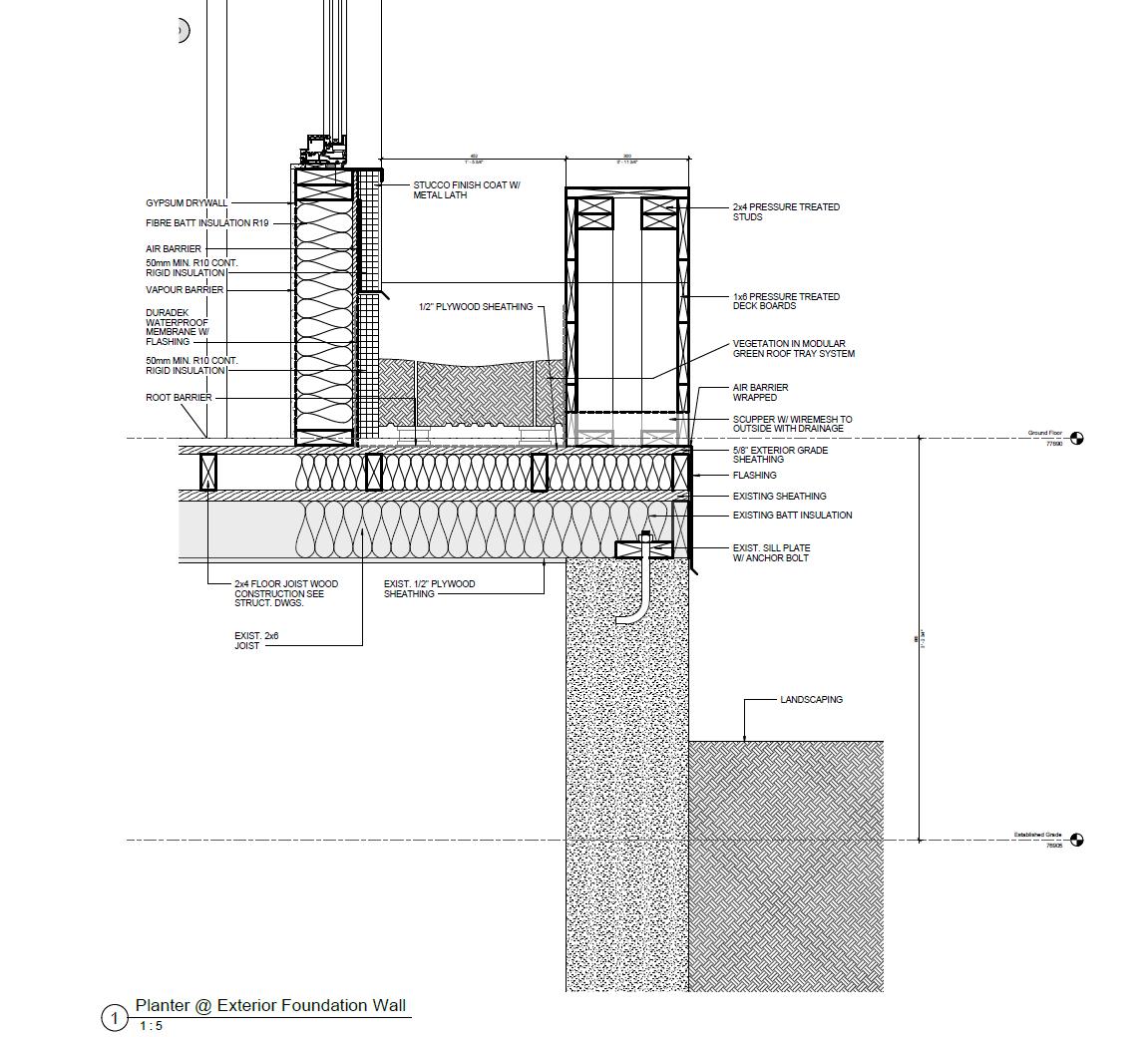




kmgurdon@uwaterloo.ca
www.linkedin.com/in/kaela-gurdon (647) 221 2375
www.kaelagurdon.ca