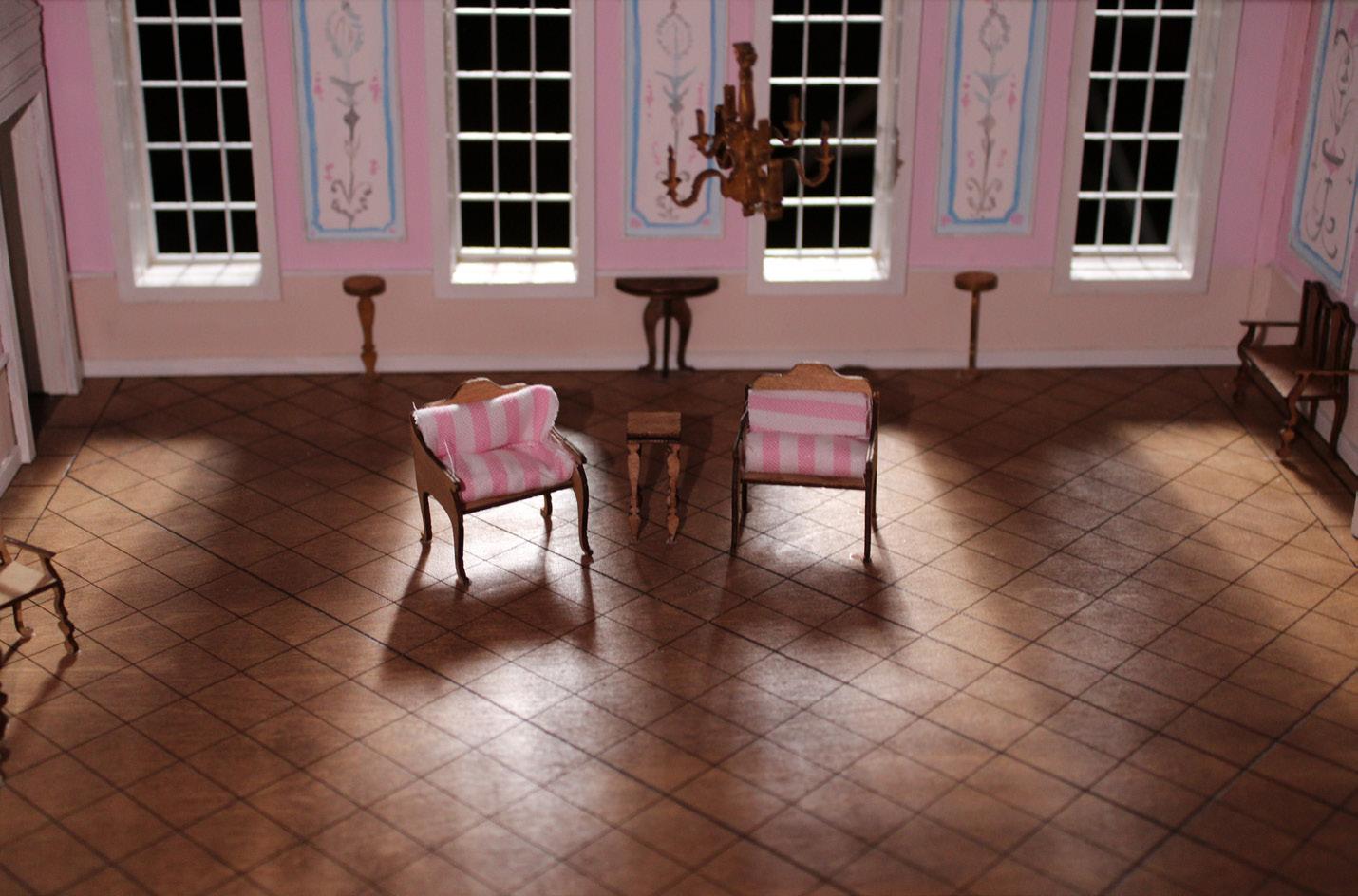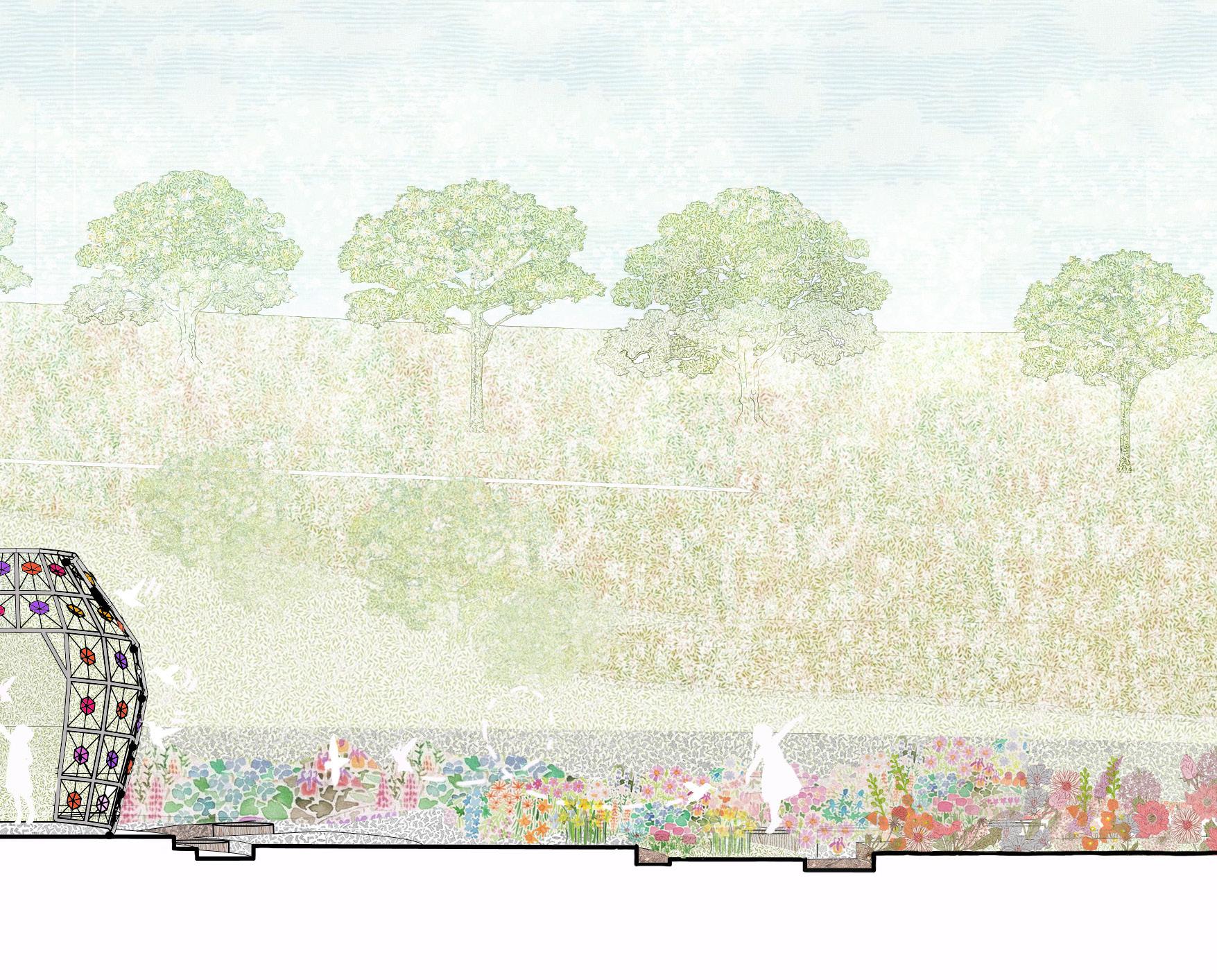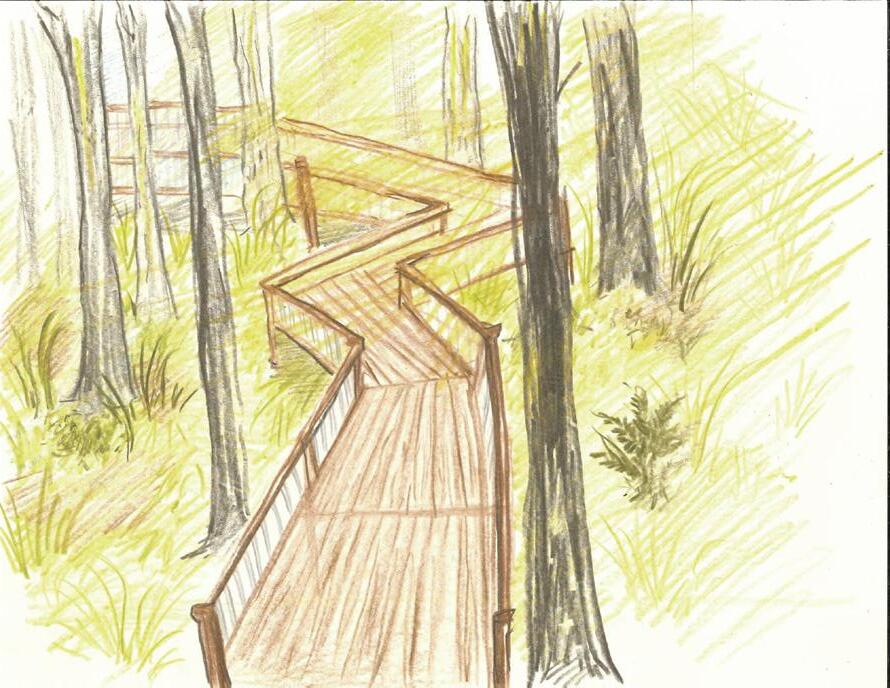

University of Waterloo | school of architecture

kmgurdon@uwaterloo.ca


Architecture balances structure and individuality, serving dynamic individuals with unique needs and lives. While adhering to formal constraints, I see architecture as a balance between structure and individuality. Each client’s distinct requirements add layers of personality, breathing life into the design and making every project as unique as the people it’s created for.
As a third-year architecture student, I am deeply interested in the intersection of architecture and environmental psychology, focusing on sensory engagement, materiality, and human-scale experiences. I’m passionate about using thoughtful design to enhance daily life and meaningful interactions in a technologydriven world.



www.linkedin.com/in/kaela-gurdon

EXPERIENCE
Jan. 2024 - Apr. 2024
Sep. 2024 - Dec. 2024
Jun. 2023 - Aug. 2023
Architectural Technologist at KFA Architects and Planners
• Gained experience in both planning and architectural departments, contributing to diverse project types, including industrial developments, single-family homes, and high-rise and mid-rise residential projects
• Created massing models, design iterations, and statistical analyses for the Principal Architect at KFA
• Drafted a wide range of architectural and planning documents, such as permit sets, wall section details, feasibility studies, due diligence reports, and zoning by-law diagrams
• Reviewed OCWs, planning justification letters, and municipal and regional documents to produce comprehensive diagram sets for three urban design briefs
Junior Coordinator at The Downsview Group
• Prepared take-offs and detailed site reports for the Project Coordinators, Project Managers and the President of The Downsview Group regarding the progress, deficiencies and status of their projects
SOFTWARES
Revit
Rhinoceros 3D
AutoCAD
SketchUp
Grasshopper
Enscape
Adobe Suite
Aug. 2018 - Jun. 2022
Assistant Art Teacher at Woodbridge Art School
• Worked with students one on one to teach them technique and answer questions during yearly classes, summer camps and birthday parties
ANALOGUE
Model making
Laser cutting
3D printing
CNC Milling
Wood working
EDUCATION
Sept. 2022 - present
University of Waterloo School of Architecture
• Candidate for Bachelor’s of Architectural Studies / Co-op
• President’s Entrance Scholarship
• Excellent Academic Standing 2022- present
Sept. 2019 - Jun. 2022
St Jean De Brebeuf Catholic High School
• Honour Roll 2019-2022
Sept. 2018 - Jun. 2019
EXTRAS
Sept. 2022- present
Apr. 2024 - present
October 5th 2024
St Elizabeth Catholic High School
• Regional Arts Program (RAP)
• Honour Roll 2018-2019
Waterloo Architecture Intramural Soccer Team
Waterloo Architecture Run Club Co- Coordinator
KFA/Burden of Housing Nuit Blanche Art Installation
Track and Field Coach for St Jean De Brebuef May 2023 - Jun. 2023
LANGUAGES
English (fluent)
French (intermediate)

June 3, 2024
To Whom it May Concern
Kaela Gurdon was recently a co-op student employed with us here at KFA Architects + Planners. We first met at the beginning of January of this year when she started her co-op term. I had the opportunity to mentor her in the workings of our firm and the architectural profession. Over the coming months, we would work closely on half a dozen projects together and she would go on to be involved in several other projects across the firm.
Kaela is one of the most determined and diligent people I have had the privilege of mentoring and working with. Her adaptability and critical thinking skills in the project environment make her a valued member of any team. She shows she is eager to learn more about the profession and design process at every opportunity and has the ability to apply that knowledge in a variety of situations. On many occasions, Kaela was able to recognize complex issues within our Revit models, such as missing details and symbols in residential lighting plans. By working with other team members to analyze the issues in the project model, she was able to step-in and create the required components herself to bring the project to completion. Other people may have missed such small things, but Kaela knew that it would improve the overall quality of the project submission.
Kaela is the type of person who is always ready to take on any challenge that comes her way. Her optimism and bright personality are infectious.
In conclusion, I wholeheartedly recommend Kaela for the co-op student position at your architectural firm. Her exceptional design skills, strong work ethic, and eagerness to learn make her an ideal candidate. I am confident that Kaela will be a valuable asset to your team and contribute significantly to your projects.
Please do not hesitate to contact me should you have any further questions or require further examples of why I hold her in such high regard.
Sincerely,

Alexander Christie Senior Architectural Technologist | BArchSc
905-429-9688
achristie@kfarchitecture.com
Jane Mah Hutton Associate Professor
School of Architecture
University of Waterloo
7 Melville Street South
Cambridge, Ontario N1S 2H4
Jane.hutton@uwaterloo.ca
November. 5, 2024
Re: Kaela Gurdon, University of Waterloo School of Architecture Undergraduate student
I’m delighted to write a letter of recommendation on behalf of Kaela Gurdon, University of Waterloo School of Architecture Undergraduate Student, for future co-op architectural positions. Kaela was a student in two courses that I coordinated in Spring of 2024: ARCH293 Design
Studio: Think like a River, where students researched river processes and riparian landscapes and proposed designs that supported greater biodiversity and engagement, and ARCH225 Theory and Design of the Contemporary Landscape, an introduction to landscape architecture.
From the beginning of the term, Kaela performed at the top of a strong cohort, and demonstrated great engagement, focus, and experimentation in both courses, pursuing various research topics to apply to creative design work. In ARCH225, Kaela focused research on early childhood engagement with natural systems, looking at designs for playgrounds, adventure and natural play, and the physical and mental benefits of outdoor education. In a final project for the course, Kaela made a short film that skillfully evoked these ideas and was voted one of the most powerful projects in a large class. In ARCH293, Kaela delved deeply into botanical and ecological research, documenting their various scales of impact and phenomenological qualities toward an immersive landscape design. In my brief time working with Kaela, I was impressed with Kaela’s rigorous approach to research, ability to translate this research to drawing and other forms of design representation, and great care in thinking about the social experience of designed landscapes. All of these qualities translate well to practice, and I can share my highest recommendation for Kaela’s potential contribution to an architectural office.
Sincerely,

Jane Mah Hutton

The Playhouse the museum of simple play pg. 1-12

Emma’s Dollhouse interpretive replica model pg. 13-20

Nature’s landscape intervention pg. 21-36

Playground intervention 21-36

Professional Work
kfa architects and planners pg. 43-50
1. The Playhouse
The Playhouse, inspired by Froebel blocks, is designed to encourage children to step away from screens and engage in the joys of simple, hands-on play. By combining architectural design with experiential learning, The Playhouse ensures that play remains an essential part of childhood, sparking curiosity and imagination in an increasingly digital world.
The Playhouse museum offers young children the opportunity to explore and play with simple toys from previous generations, inspiring them to create their own. This immersive experience fosters creativity and social skills, providing a counterbalance to the negative impacts of modern-day digital dependency.



Toronto, Ontario, Canada









First Floor Toys from 1700-1900
Second Floor
Third Floor Toys from 1900-1950 Toys from 1950-2000 Feature Exhibit


The Toy Workshop; building creativity and simple toys







2. Emma’s Dollhouse
Emma’s Dollhouse is a replica model featuring the most prominent rooms from the Firle Place as seen in the 2020 film “Emma”. The model is 3 x 1 feet in scale, made from 1/16 basswood and stacked 6mm and 3mm baltic birch plywood. The walls, furniture and floors are completely hand stained and painted.
The Firle Place, Sussex, UK
interpretive replica model

Class: 2B Cultural History
Instructor: Val Rynnmieri
Collaborator: Kate Cummings












3. Nature’s Playground
The Canadian Paediatrics Society highlights that almost all children in Canada are introduced to screens by the age of two. The early years of childhood are critical for forming relationships, which shape habits and behaviors. Time away from screens is essential for fostering creativity, imagination, self-regulation, and social skills.
Nature’s Playground offers a series of three playgrounds where the appeal of screens is replaced with the immersive joys of nature-based play, inspiring children to view nature as an active playmate rather than a distant backdrop.
Cambridge, Ontario, Canada
Instructors:











Nature’s Playground at Rare Charitable Reserve reconnects childhood with nature through three distinct plant communities: meadow, swamp, and woodland.
Each playground (1-3) offers unique sensory experiences that encourage imagination and unstructured play.








Lonicera Caerulea
Cephalanthus Occidentalis
Rudbeckia Hirta
Lonicera Dioica
Asclepias Tuberosa
Heuchera Micrantha
Monarda Fistulosa
Cosmos Binnatus








Lobelia Siphilitica
Crataegus Punctafa
Syringa Vulgaris
Eutrochium Purpureum
Verbena Hastata
Lupinus Perennis
Symphyotrichum Novae-Angliae
Rosa Blanda






Schizachyrium Scoparium
Panicum Virgatum
Malus Coronaria
Acer Palmatum
Quercus Macrocarpa
Aesculus Glabra
1. The Hummingbird Garden
The Hummingbird Garden is a playground replicates the instant stimulation kids often enjoy from screens, through the vibrant colors and fragrances of its floral plantings. Unlike a screen, it engages multiple senses with real-life stimulation. The plants, carefully selected as shown in the planting plan are designed to attract hummingbirds with their bright colors and nectar-rich flowers.


Section Perspective






The Hummingbird Pavilion draws inspiration from the Ruby Throated Hummingbird, native to the Rare Charitable Reserve. Known as the “jewel” of birds, the pavilion reflects this concept with its light, colorful, and delicate design Small acrylic gems integrated into the structure serve as feeders for the hummingbirds, designed for easy removal, maintenance, and refill (see sketch above).



Kids enjoy screen activities with sound for immersive experiences. On the boardwalk, the rustling canopy, shifting deck materials, and winding path transform each step into part of the natural soundscape. This ignites imagination and reminds us of our unity with nature, highlighting how every step impacts our surroundings







Impatients Palllida










The Treehouse, inspired by the children’s book The Giving Tree, represents the idea that the tree itself serves as a space for unstructured play limitless in its play potential, thriving solely off of child interaction.







Acer Saccharum
Acer Rubrum Quercus Rubra Fraxinus Americana Thalictrum Dioicum
Carex Pensylvanica
Treehouse Planting Plan





Athyrium Filix-Femina
Podophylium Peltatum
Sanguinaria Canadensis
Cornus Racemosa
Solidago Flexicaulis




Maianthemum Racemosum
Geranium Maculatum
Mertensia Virginica
Aquilegia Canadensis



4. The Maple Theatre
Located at the heart of Vaughan’s emerging downtown core, The Maple Theatre serves as a multipurpose community space. The theatre is within close proximity to nearby restaurants and public transportation making it attractive for both local and out-of-area visitors. Its design draws inspiration from the shape of the Canadian maple leaf, reinterpreting its iconic geometry into a complex and dynamic steel structure.
Vaughan, Ontario, Canada

Class: 1B Building Construction 2
Instructor: Terri Meyer Boake
Collaborator: Megan Sobkowich
































