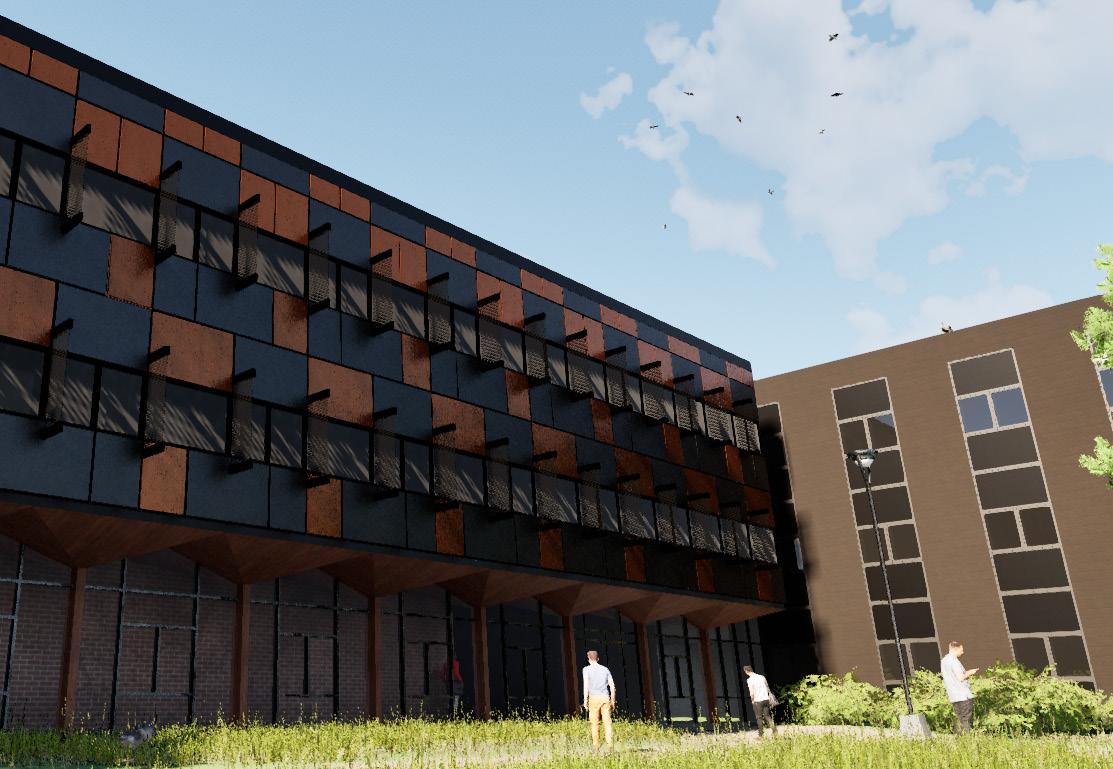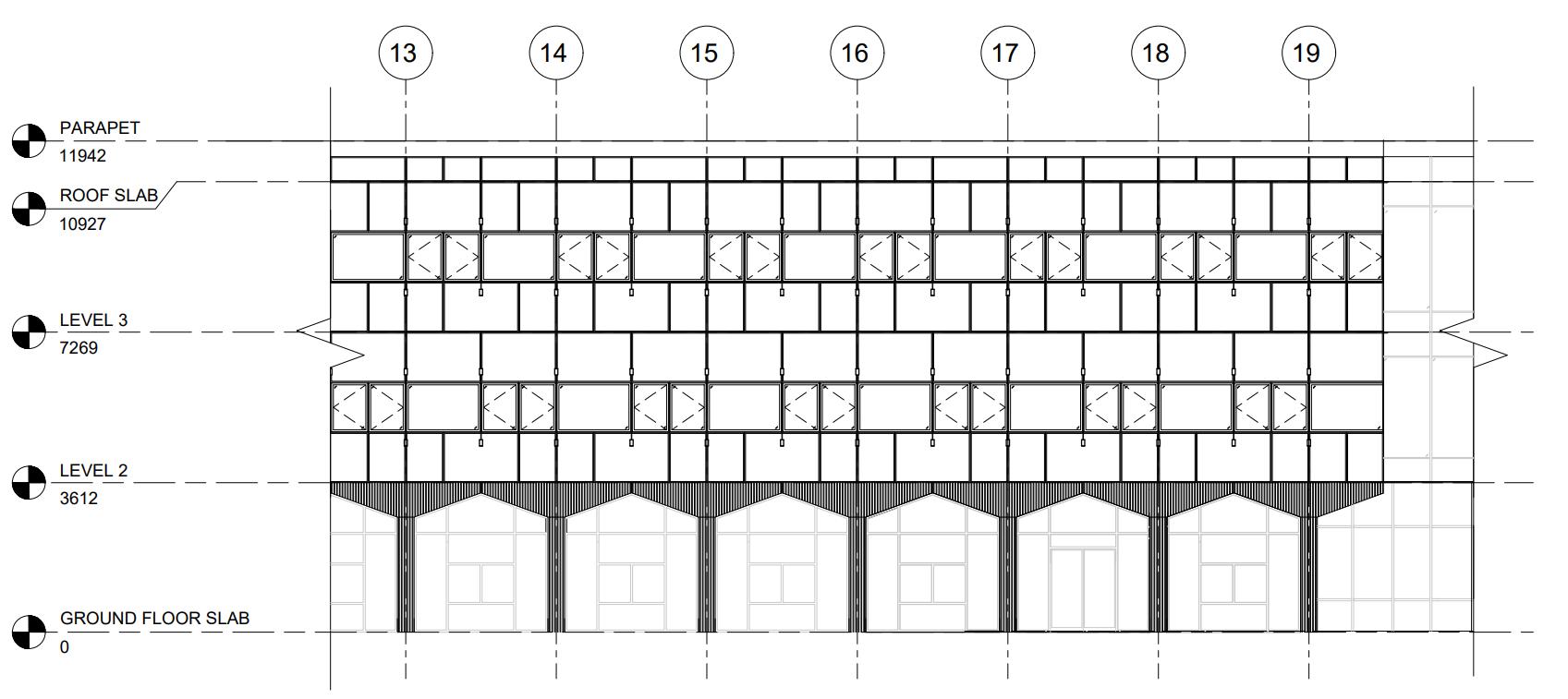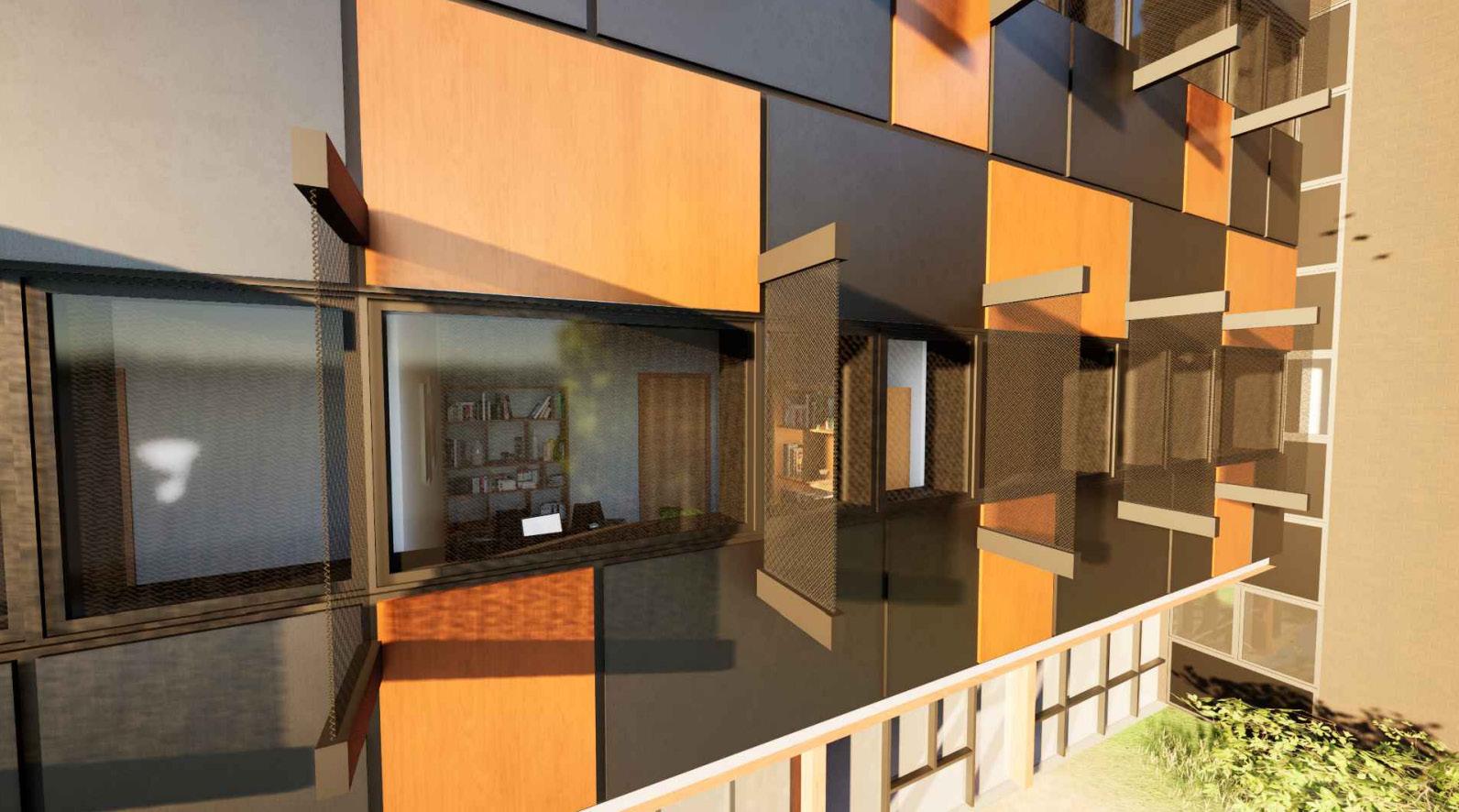KADEN KO
DESIGN PORTFOLIO


FOREWORD CURRICULUM VITAE



FOREWORD CURRICULUM VITAE
Residing in the city of Hong Kong for 14 years of my life, high-rise buildings and skyscrapers have always been fascinating to me. From the bustling streets of Mong Kok to the glittering skyline of Victoria Harbour, the urban landscape of the pearl of the orient left an indelible mark on my heart. Even though I have since ventured beyond its borders, my memories of Hong Kong remain vivid, and I often find myself reminiscing about the captivating beauty of its architectural marvels.
As an Architectural Engineering undergraduate at the University of Waterloo, I would like to take my post-secondary education to new heights, and to pursure my passion in structural engineering and architecture. I eagerly anticipate the challenges that lie ahead, as I strive to contribute to the creation of innovative and sustainable spaces that shape the world around us.

Building Enclosure Lead | Warrior Home Design Team | Sep 2024 – Present
• Design enclosure systems to satisfy high-performing sustainability standards for the 2025 Solar Decathlon Challenge.
• Draft overall assemblies and connection detailing in AutoCAD and Revit.
• Contributed to the interior design and building footprint for Warrior Home’s 2024 net zero-energy row housing design.
Building Science Analyst Intern | UPS | Sep 2023 – Dec 2023
• Identified energy optimization opportunities by benchmarking appliance specifications against CLEAResult’s retrofit protocols, resulting in a reduction of overall household electricity consumption and costs.
• Evaluated and performed quality control of 500+ energy audits conducted by field assessors to determine the eligibility of household equipment replacements under the Energy Affordability and Home Winterproofing Program.
Buildings and Systems Engineering Intern | UPS | Sep 2023 – Dec 2023
• Conceptualized 25+ iterations for a 7000 sq ft. office complex with AutoCAD, ensuring compliance with UPS’s Building Standards and the Ontario Building Code, successfully securing departmental approval for the final design.
• Produced fire system drawings for UPS facilities across Ontario, including emergency evacuation plans and reviewing 200+ fire extinguisher locations within the Toronto Hub to establish an efficient path for monthly inspections.
• Enhanced packaging efficiency by integrating an automated labelling machine into the preliminary conveyor system, producing plan, elevation, and section views of the addition with AutoCAD.
University of Waterloo | 2022-2027
Candidate for Bachelor of Applied Science in Architectural Engineering with an Excellent Academic Standing.
Relevant Courses:
AE 100 Concepts Studio
AE 101 History of the Built Environment
AE 125 Structural Design Studio
AE 200 Enclosure Design Studio
AE 225 Environmental Building Systems Studio
Earl Haig Secondary School | 2018-2022
Graduate for the Ontario Secondary School Diploma with a 4.0 GPA.
Relevant Courses:
TDA3M1 Architectural Design
TDA4M1 Architectural Drafting
SKILLS
Technical AutoCAD Revit Rhino Sketchup Enscape Lumion Photoshop Premiere Pro Illustrator InDesign Lightroom Laser Cutting MATLAB SAP2000 SOLIDWORKS
Languages English Cantonese Mandarin


The Engineering 2 (E2) Building reclad project presents a comprehensive proposal for a enclosure replacement. The improved enclosure is thoroughly designed to address three primary needs for the University of Waterloo: enhancing thermal efficiency, reducing occupant inconvienence during construction, and the usage of sustainable materials.







WALL AND JOINT DETAIL






ZENARY is a mass timber pavilion proposed to be built on the west side of Waterloo Park. It acts as a multipurpose leisure space and a featured structure to provide shading for visitors. Our design intends to add life to the park through a friendly and feature-driven design, and to accomodate the growing needs of the expanding community.
The project is inspired by geometrical architecture, and it incorporates the element of symmetry through the hexagonal roofing and flooring to bring balance and serenity. The overall shape of the pavilion also resembles overlapping trees to blend in with the natural landscape.
The overall structure is constructed with Glulam, with its base reinforced with concrete. The shading elements of the pavilion is made from polycarbonate panels to minimze solar heat gain while maximizing light transmission.




AUTOCAD, REVIT, LUMION, PHOTOSHOP
ALEX XIE, SPENCER ENG, LANCE SY


VIVARIUM is a compact living space designed for the final project of our first term Architectural Engineering studio course. The team was given a 10m2 interior space constraint and was tasked in finding a solution to create a tiny retreat that focused on comfortability and efficiency.
Located at the south-east corner of the University of Waterloo in the open space of the United college, our structure faces east with the entrance located south, parallel to the path for privacy. Its scenic location allows for continuous soft natural lighting, shading, and a pleasant lakeside view.
Being a retreat surrounded by nature, it is made of natural appearing materialswoods and synthetic shingles emulate the landscape with their shades of browns and natural textures. It sports an exterior work space, as well as a small entrance for privacy.
2023-2024
CANON EOS M, ADOBE PHOTOSHOP



PORTFOLIO CREATED WITH ADOBE INDESIGN, ILLUSTRATOR, PHOTOSHOP.