
Kaden Hilinski
Architectural Designer
M.Arch | California College of the Arts
B.S.Arch | Bowling Green State University





Kaden Hilinski
Architectural Designer
M.Arch | California College of the Arts
B.S.Arch | Bowling Green State University



with Kira Finigan
Fall 2024
Margaret Ikeda & Evan Jones California College of the Arts
This project was a collaborative project of the following team members: Kira Finigan and Kaden Hilinski. We worked together on the major components of the project, allowing us to learn from each other throughout the process. The project itself was a cohesive effort, with individual design decisions being considered in all phases. We each had a main focus when it came to drawings (Kaden on the 3D modeling, sections, details, and Kira on plans and renderings). Even though we did not pass files back and forth as often, we were both in close communication with design and representation decisions through the entire process. We heavily value the teamwork that goes into a group project, and believe that both our ideas, skills, and perspectives enhanced our collaborative work.
F&F (Field & Fork) is about bringing the community together through the growing, sharing, and transformation of food. By growing produce compatible with the seasons and site microclimates, offering a farmto-table restaurant experience with harvest-specific cooking classes, and collaborating with the community to memorialize family recipes and artifacts, we are paying homage to the past while adding a new chapter to its history.
Ultimately, food breaks down barriers, recipes are constantly borrowed and reinterpreted, and each iteration highlights human inventiveness and distinction while keeping gathering and care at its center. The transformation of our site through seasonal sensitivity and recipe sharing spreads the love of food and connection to the community.













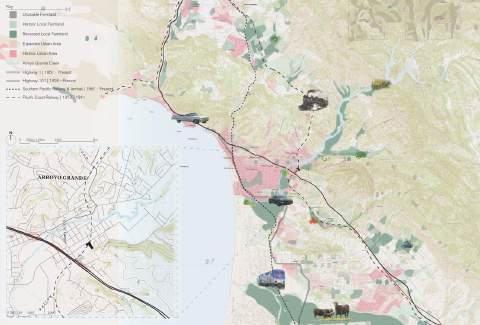












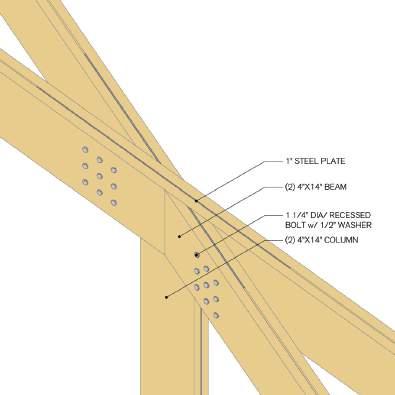

4"x14"
STEEL PLATE
1 1/4" DIA. RECESSED BOLT w/ 1/2" WASHER
COLUMN






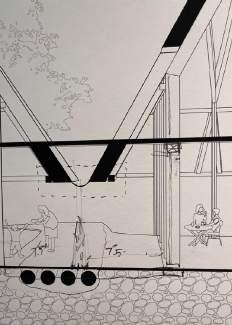













Spring 2024
Negar Kalantar California College of the Arts
This 5 week project is based upon exploring the limits of digital fabrication. With the concept of 2.5D nesting, this new mode of design takes advantage of spatial properties within 3D printing. In order for fabrication to be utilized on a large scale, an acknowledgment needs to be made that a machine can only be so large; to combat this statement, this methodology carefully “nests” these object while printing, similar to Russian Nesting Dolls. This project delves into the new possibilities for the execution of complex designs and architectural forms that were previously thought to be unachievable by utilizing diverse uses of additive manufacturing.
Initial form and idea processes, including both digitally modeled and 3D printed forms, gave a real sense of how the contours are affected spatially and by daylighting. This also allowed to exploration of rotation, scaling, and manipulating contours affected surface profiles.
Originating from the deep groves and the bulging trunk base of the Bald Cypress tree, City tree is inspired by the undulating contours of the wood growth rings and the abstract knots that affect these rings. Planting elements are added to the bottom underside of the holes, where dripped water & sunlight can easily reach; in addition, while much like lichens, ideal green wall locations with natural water management were inspired from the grooves of a bald cypress. These holes give opportunities for people up close, on opposite sidewalks, and from building floors the opportunity to interact & observe this.





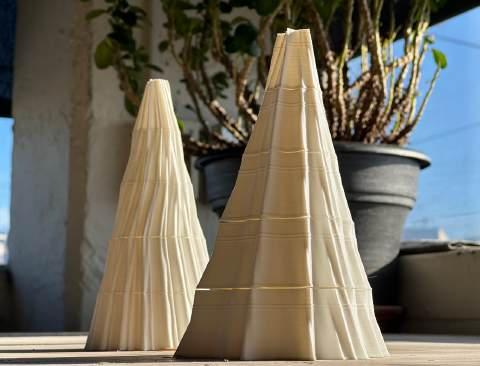




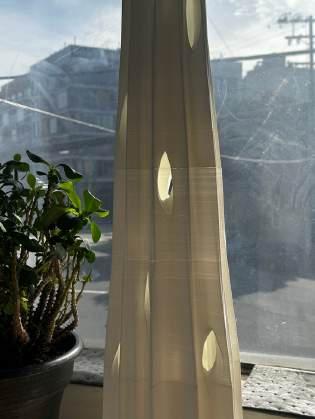







Fall 2023
Neeraj Bhatia California College of the Arts
In West Oakland’s Hoover-Foster neighborhood, historic oppression, redlining, and a lack of publicly available green spaces have greatly affected its residents. Simultaneously, this specific area lacks fresh food options, including lots of spaces with ground fuel sites and contaminants. To counter this legacy of marginalization and environmental injustice, Sow and Grow Commons proposes the use of allotment gardens to transfer land back to the community, using it as a vehicle to build community empowerment and resilience. This approach expands the traditional role of the library to be both a space of information & knowledge but also access to land.
Sow and Grow Commons provides 25 allotment gardens of various sizes. Catering to a diverse group of users, including students, single families, and multiple households, 9-36 month check-out cycles allows for a flexible range of activities, from classes to home vegetable gardening, herb cultivation, and growing wildflowers.
Problematizing difficult problems about reparations for residents, this library takes a stance of needs for collective reparations; emphasizing that while information & knowledge are forms of power, land is also a form of power. This library radicalizes what we think of as land back movements, challenging conventional paradigms and spotlighting the necessity for broader societal change.
Although Sow and Grow Commons challenges conventional library notions, it is crucial to acknowledge that the production of 25 allotment gardens alone will not resolve food scarcity in the Hoover-Foster neighborhood. This reality prompts a deeper question - how can we address broader societal issues beyond immediate solutions?








Fall 2024
Russell Baldon
California College of the Arts
Overall: 21”l x 21”w x 8 ½”h
Seat: 16”l x 16”w x 9 ½”h
Stacked: 21”l x 21”w x 20 ½”h
• Cherry 4/4 S2S1E lumber
• Finished with matte, water-based polyurethane
• Domino moment legs and frame
• Sturdy frame connection with 8 steel table top fasteners
• Comfortable and supportive 3” high density foam cushions
• Britex fabric from San Francisco, CA location: Chedi Diamond Tourmaline - Polyester & Rayon
These handcrafted floor seats are made from solid natural cherry with the center board being a cherry veneer plywood. Upholstered slip cushions rest on a thin board, with inset edges for fabric to reduce scratching. Original inspiration came from the side profile of Makoto Yamaguchi Design’s, Monospinal. Iterations and design decisions were made and changed throughout the process, including: angels of the side profile, flat or bullnose middle trim, miter cuts on the top and bottom surfaces, bevels along the outer edges, depth of seat, how to connect legs & frame, gaps when stacked, overall size of cushion, leg clearance & seating position, how to upholster the cushion, how to clamp & glue everything together... the list goes on. This was a great learning opportunity on my joinery skills, precision, process, and overall love of furniture making.







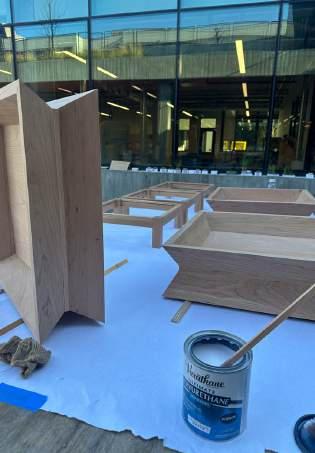








Summer 2021 | Built April 2022
Eddie Mastalerz ARC-3 Architecture
St. Paul Shade structure was designed for St. Paul Catholic School’s central entry courtyard in St. Petersburg, FL. The existing state of the site was completely open to the harsh sun, with the easy solution of a standard canopy pole tent. To revitalize this space into, a new pavilion was created to make this space welcoming for morning prayer, quick chats between students and teachers, and child pickup/drop-off. The casting shadows pays reference to the eastern blue star which is native to the area, as well as resembling the surrounding palm trees. The semi-translucent brown fabric provides a natural feel and a relief from the hot Florida sun. Small slips were added to help support fabric tension during high winds, in addition to being removable when seasonal hurricanes arrive.
I was the sole designer on this project working closely with principal Eddie Mastalerz. The process including several hand sketches for pole locations, fabric height variations, amount of fabric pieces, and transparency & color. Using SketchUp, multiple 3D models were made to give a visual reference for which iteration moving forward. Once modeled, it was placed on the existing site for final sizing adjustments within the courtyard, as well as balancing out the heights in comparison to the school and bell tower. Once all design decisions were decided, I created multiple renderings from underneath to surrounding views. After Eddie presented the project to Monsignor Gibbons, we got the go ahead and was built the following spring.








“So we shall let the reader answer this question for himself:
who is the happier man, he who has braved the storm of life and lived or he who has stayed securely on shore and merely existed?”
- Hunter S. Thompson