KOMAL ACHARYA
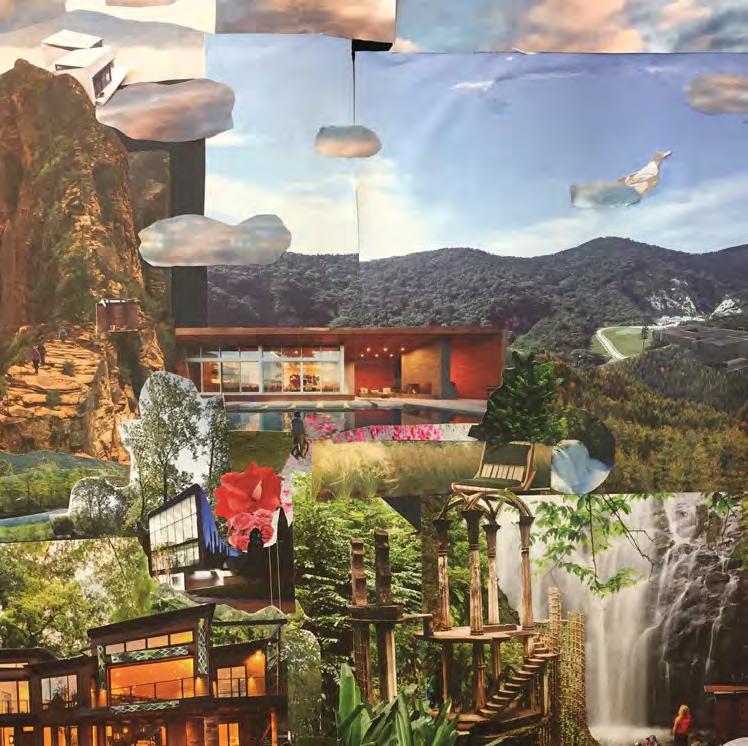


ABOUT ME:
ARCHITECTURAL DESIGNER & LEED GREEN ASSOCIATE PASSIONATE IN SUSTAINABLE GREEN BUILDINGS WITH EXPERIENCE IN 3D MODELING AND CONSTRUCTION DRAWING DOCUMENTS. MY SUBSEQUENT GOAL IS TO BE A LICENSED ARCHITECT BY 2025 WITH LEED AP CREDENTIALS TO FURTHER MY PROFESSIONAL DEVELOPMENT.
EXPERIENCE:
JUNIOR DESIGNER - PARETTE SOMJEN ARCHITECTS
WORKING ON multiple PROJECT including but not limited to SCHOOL ADDITION s AND RENOVATION PROJECTS WHILE CREATING POTENTIAL PROJECT SCOPE OF WORK DRAWINGS FOR CLIENTS. DESIGN OPTIONS AND CONSTRUCTION DRAWING FOCUS ing ON utilizting IBC, New Jersey COde and ADA COMPLIANCE.
KEY RESPONSIBILITES :
• CREATING FULL SET OF CONSTRUCTION AND PERMIT DRAWINGS
• PUTTING TOGTHER project PRESENTATION FOR CLIENTS
• working with TEAM ON CONSTRUCTION ADMINISTRATION PROCESSING AND REVIEWING RFI’s, SUBMITTALS AND WORKING WITH CONTRACTORS IN OTHER VARIOUS STAGES INCLUDING CONSTRUCTION MEETINGS.
• REVIEWING and utilizing BUILDING CODES
• CREATING DESIGN OPTIONS FOR CLIENTS
• member of FIRM'S STANDARDS COMMITTEE TO CREATE REVIT STANDARDS FOR FIRM WIDE USE
ENTRY LEVEL DESIGNER - PARETTE SOMJEN ARCHITECTS
WORKED ON multiple PROJECTS INCLUDING SCHOOL ADDITIONS, HVAC PROJECTS, ROOF PROJECTS AND SMALLER SCALE PROJECTS INLUDING WINDOW PROJECTS. FROM EXISTING CONDITION TO PROJECT CLOSEOUT.
KEY RESPONSIBILITES :
• CONVERT ed CARTOON SETS INTO CONSTRUCTION DRAWINGS
• SITE SURVEYS AND CREATING ACCURATE 3D MODEL FOR FURTHER DESIGN
• assisted junior architect ON CREATING DESIGN OPTIONS FOR CLIENT
• ASSISTED junior architect WITH CONSTRUCTION ADMINISTRATION PROCESS
ASSISTANT TEACHER - NJIT
TEACHING ASSISTANT FOR SCHOOL OF ARCHITECTURE.WORKED WITH VARIOUS PROFESSORS TO TEACH CLASSES LIKE STRUCTURES, CONSTRUCTION, ENVIRONMENTAL CONTROL SYSTEMS AND PROFESSIONAL PRACTICE CLASS.
INTERNSHIP - MICHAEL GRAVES COLLEGE
PROJECTS:
• RESEARCH PROJECTS FOR KEAN UNIVERSITY
• COLLABORATION PROJECTS WITH ARCHITECTURE PROFESSORS
• EXHIBITIONS FOR KEAN UNIVERSITY & LIBERTY HALL MUSEUM
• COLLABORATION PROJECTS WIHT IKEA TO SET UP EXHIBITION/DESIGN
• GALA FUND RAISING PROJECT FOR WOMEN’S CENTER IN HAITI
EDUCATION/CERTIFICATION:
LEED GREEN ASSOCIATE CERTIFICATION - JULY 2023
MASTER OF ARCHITECTURE - NEW JERSEY INSTITUTE OF TECHNOLOGY NJ SCHOOL OF ARCHITECTURE - SEP 2019 - MAY 2022
KEY SKILLS:
REVIT
AUTOCAD
RHINO
3D DESIGN
PHOTOSHOP
ILLUSTRATOR
DRAFTING
INDESIGN
GRASSHOPPER
V-RAY
TWINMOTION
QGIS
ACHIEVEMENT/EXTRA CURRICULAR: GRADUATE TUTION AWARD, GRADUATE STIPEND AWARD AND HAROLD B. SNYDER FOUNDATION SCHOLARSHIP
BACHELOR OF ARTS - KEAN UNIVERSITY - MICHAEL GRAVES SCHOOL OF ARCHITECTURE SEP 2016 MAY 2019
ACHIEVEMENT/ EXTRA CURRICULAR:AIAS KEAN UNIVERSITY VICE PRESIDENT,DEANS LIST (2016-2017,2019) & KEAN UNIVERSITY SCHOLARSHIP
1. LITTLETON ELEMENTARY SCHOOL ADDITION
2. SCIENCE ROOM RENOVATION
3. FOUR FREEDOM FOUNDATION
4. GREEN CENTER HUB
5. MISCELLANEOUS WORK

THE NEW ADDITION FOR THE LITTLETON ELEMENTARY SCHOOL LOCATED IN MORRIS PLAINS, NEW JERSEY WAS DESIGNED WITH THE USER’S AND THE CLIENT’S NEEDS AS THE BASES OF DESIGN. THE NEW ADDITION WILL CONTAIN SIX NEW PRE-KINDERGARTEN CLASSROOMS AND ONE SMALL GROUP INSTRUCTION CLASSROOM. THE PROJECT ALSO INCLUDES ALL NEW STORAGE, MECHANICAL, ELECTRICAL, AND PLUMBING WORK TIED INTO THE EXISTING BUILDING UTILITIES. SOME OF THE MAIN FOCUS OF THE DESIGN WAS TO HAVE ADA COMPLIANCE IN THE WHOLE ADDITION ALONG WITH THE DIFFERENT CODES FOR PRE-K SCHOOL ESPECIALLY WITH BATHROOM FIXTURES KEPT IN MIND DURING THE DESIGN PHASE. ANOTHER MAIN FOCUS WAS TO DESIGN THE INTERIOR TO BE MORE APPEALING BY CREATING DIFFERENT FLOOR PATTERNS AS SHOWN IN THE FINISH PLAN WITHOUT AFFECTING THE CLIENT'S BUDGET.

PARETTE SOMJEN ARCHITECTS
PROJECT PHASE - UNDER CONSTRUCTION
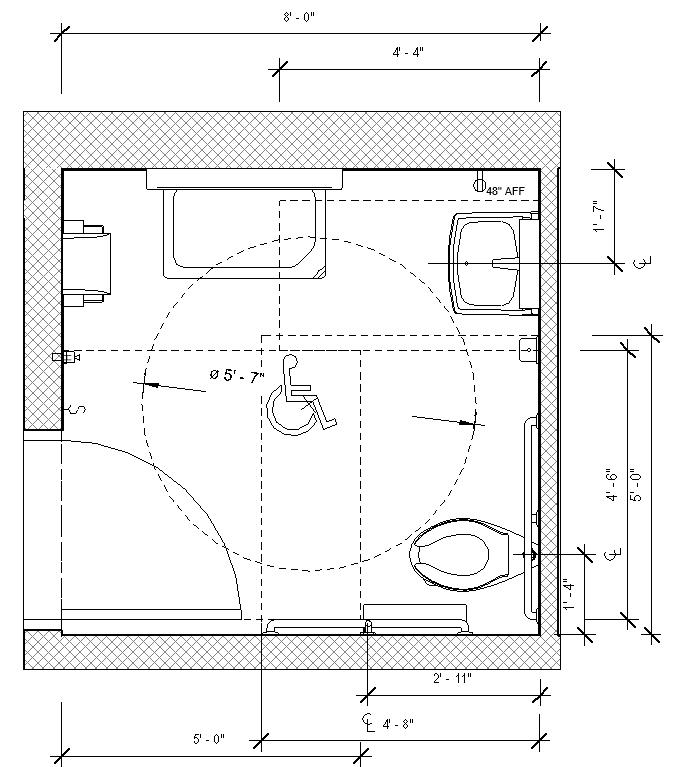





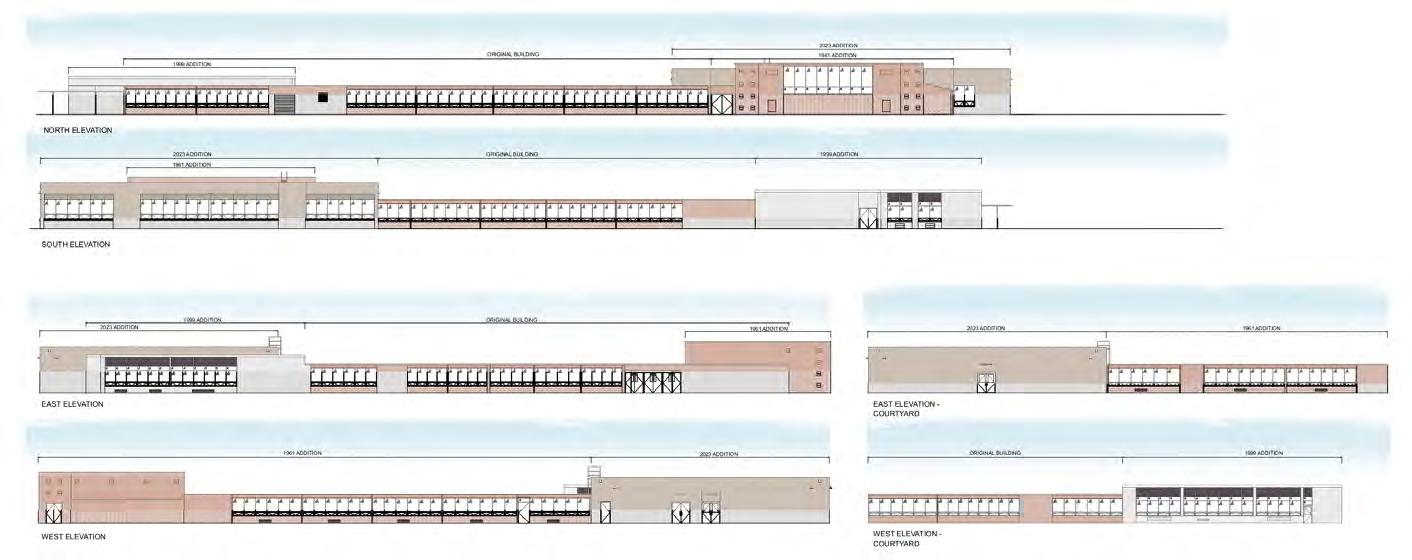
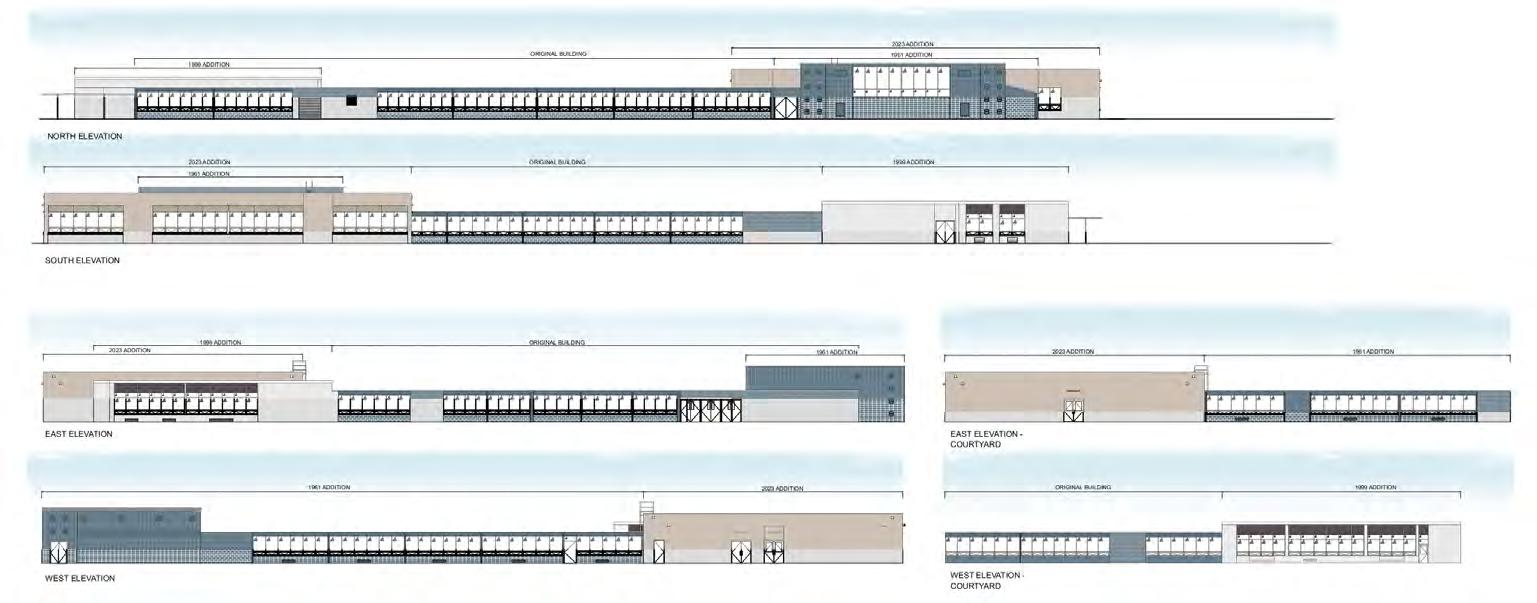


The scope of this project included the renovation of existing science rooms at Wayne Hill High School located in Wayne, New Jersey. The renovation is to “gut” the whole space and provide all new finishes including floor, wall, ceiling, and new science furniture designed with the classroom space in mind. Along with that, the installation of new plumbing, fixtures, HVAC, and data was also included in the scope.

PARETTE SOMJEN ARCHITECTS
PROJECT PHASE - UNDER CONSTRUCTION

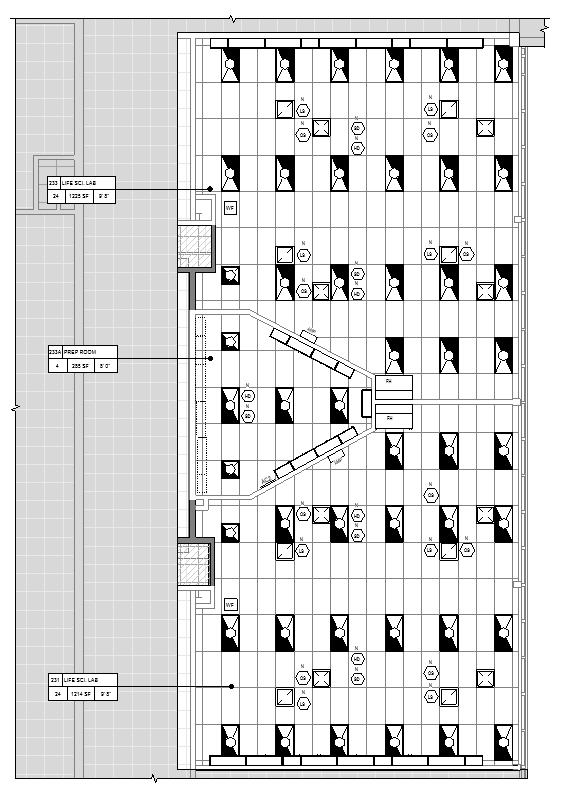
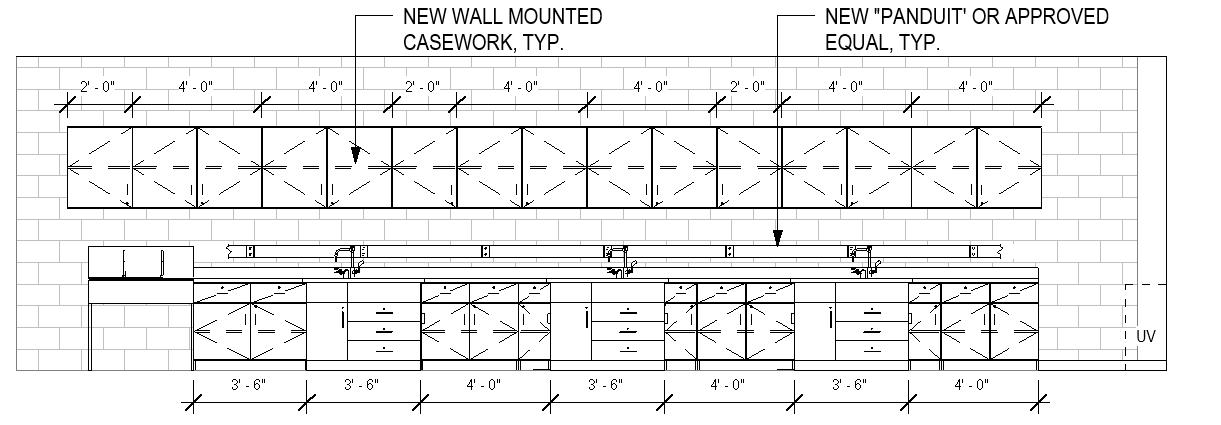
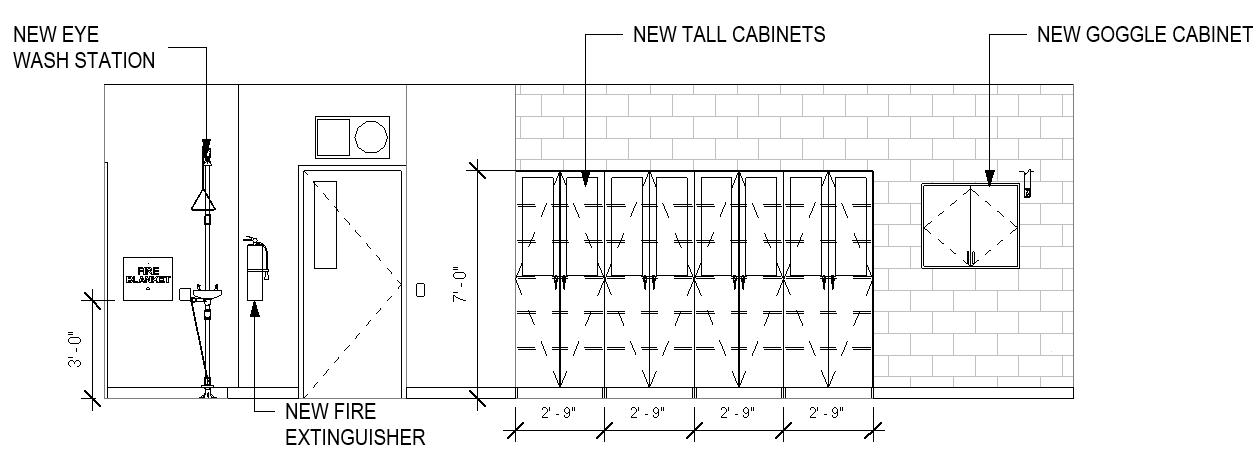
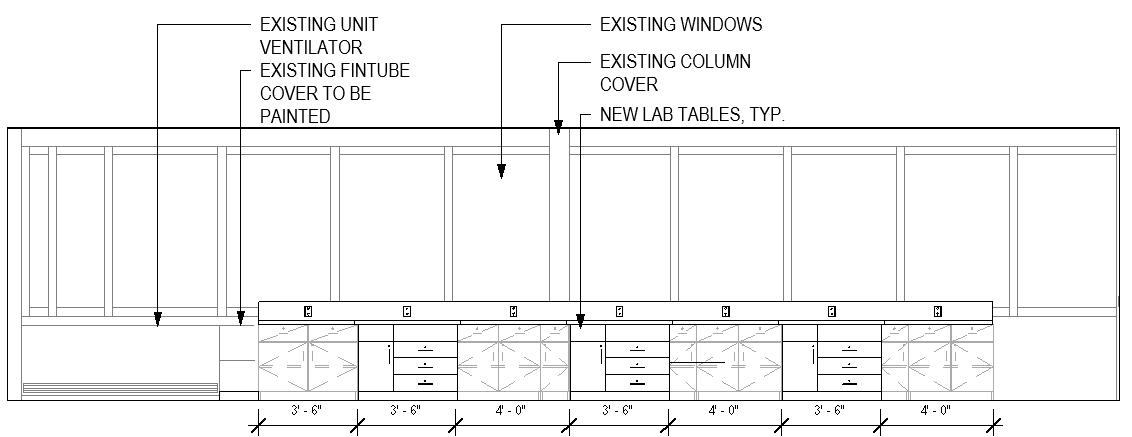



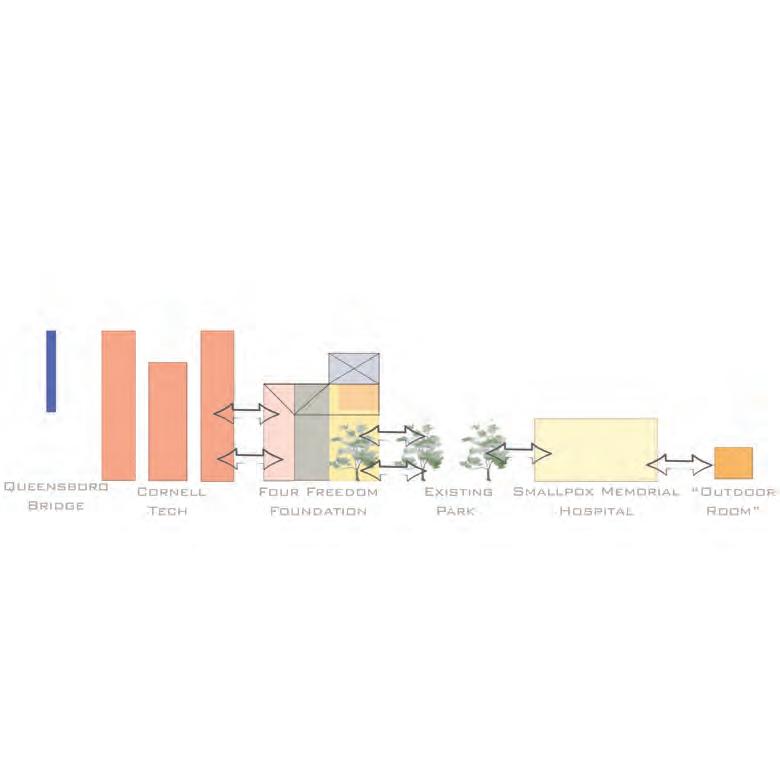
The Four Freedom Foundation design builds off of the site context and inspirations taken from around the site. The design of the structure coming out of the building nods to the Smallpox Hospital Ruins that is south of the site. Along with that, the design uses this frame to repurpose the existing park, south of the site to let the park extend into the Foundation and into the frames where the park is formed into outdoor rooms that can be transformed to serve as public galleries. The outdoor room formed by Louis Khan in Franklin D. Roosevelt’s Four Freedom State Park was taken as inspiration for forming public spaces all around the site that the Foundation will be able to use to host events or open galleries.
The building form was influenced by holding the Four Freedom Galleries up in the air and elevating it to be the highest point on the site to give it the importance it serves to the Foundation, with other public programs more grounded onto the site on East and West, such as the library and cafe that allows for clear and easy access to the public passing through the site. The frame extending over the street on both sides of the pedestrian pathway creates a threshold for the foundation while inviting visitors into the space. The public circulation and Hall are located on the street on the north side of the site for easy access while keeping the south side of the site more open to nature.
Some of the main aims of the design are to form more public spaces on Roosevelt Island that any visitors would be able to enjoy while providing spaces for the foundation to make the site their own space by providing private exterior terraces and Galleries separated and elevated from everything else, letting it create hierarchy without detaching the Foundation from the public. This will allow the visitors to be more curious about the Foundation and the Galleries and will encourage them to enjoy the space as well as interact with the Foundation.
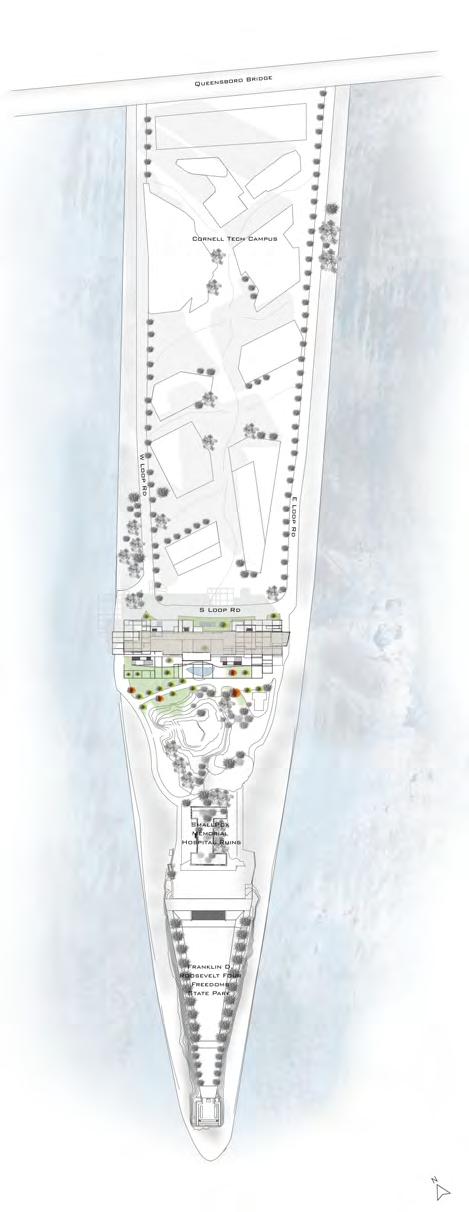


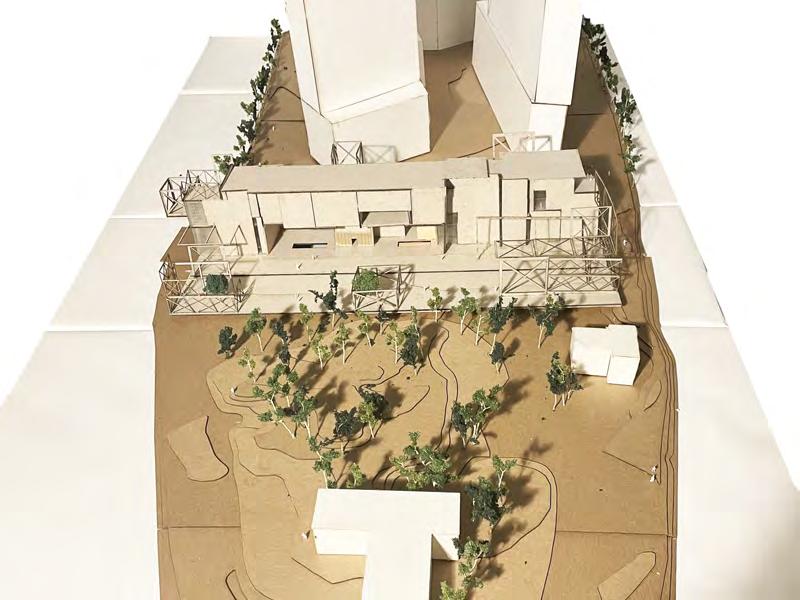
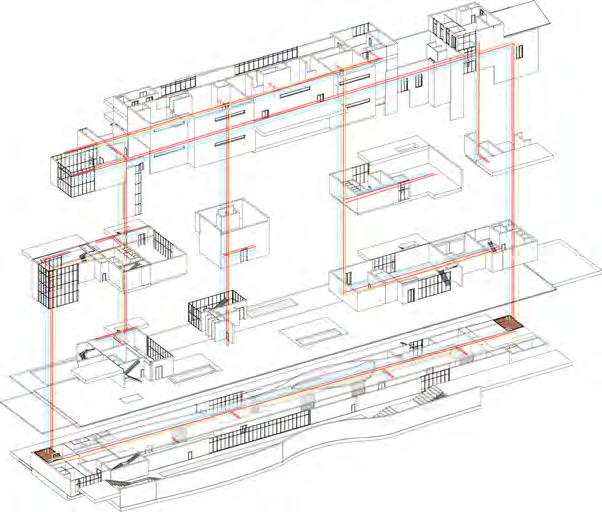



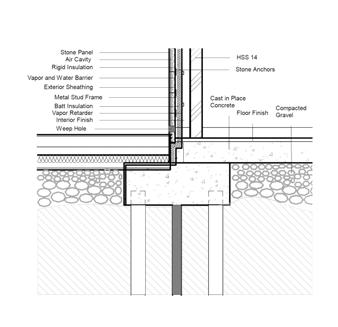
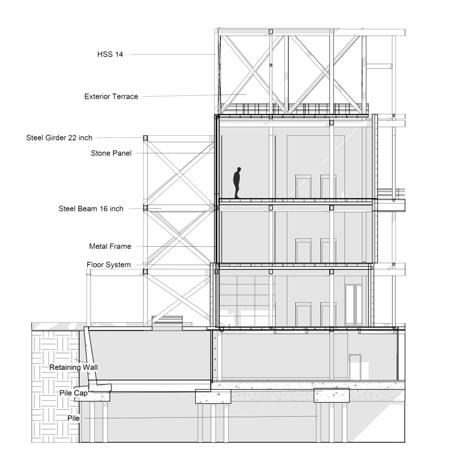
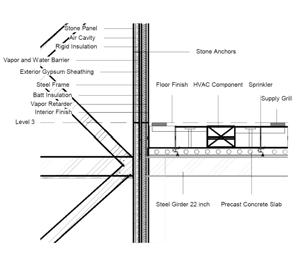
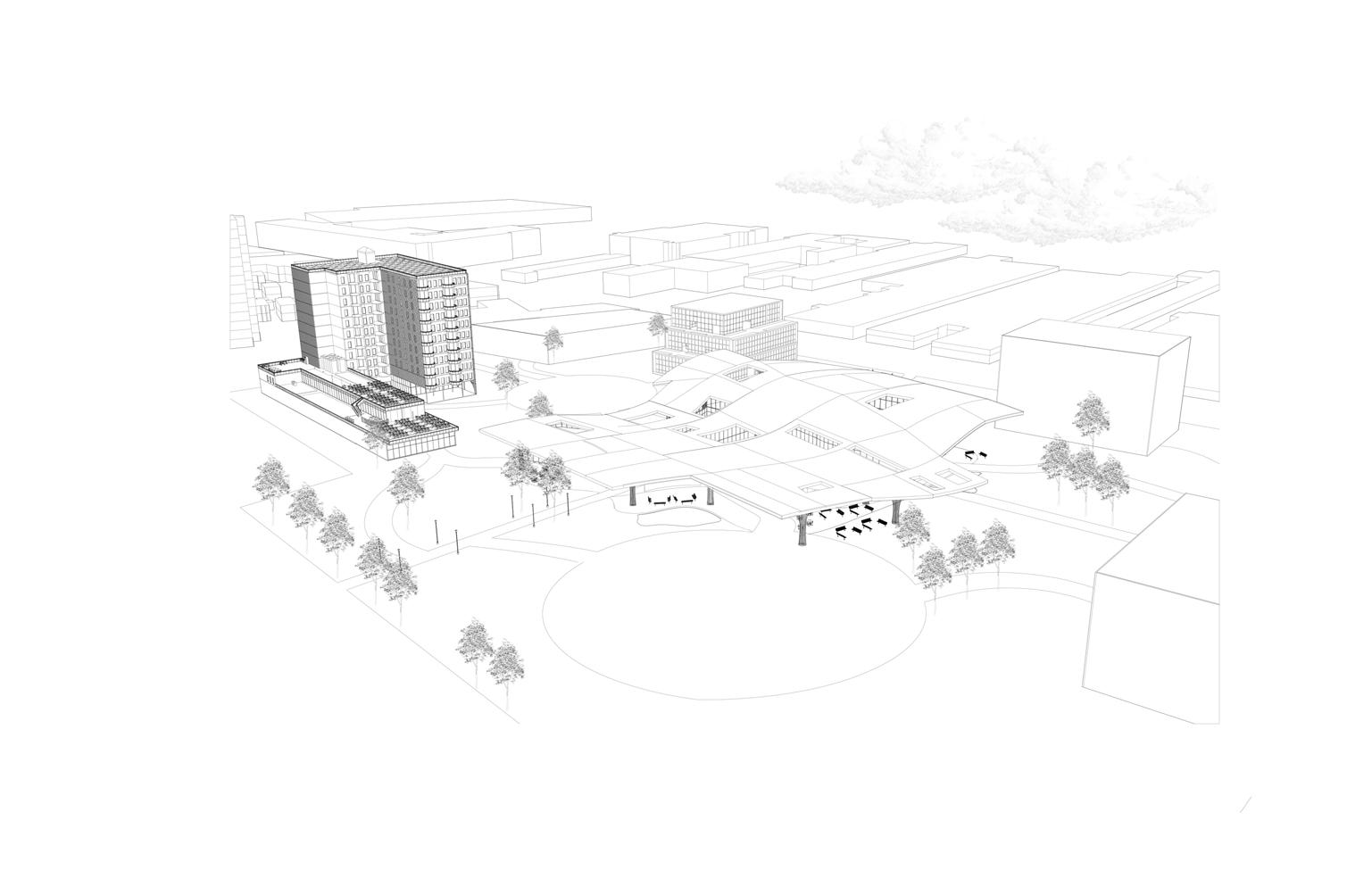
The Green Center Hub engages with three main ideas from The Green New Deal. The Green New Deal is a government program created to tackle the climate crisis while providing economic aid for America by creating jobs for the unemployed. The Green Center Hub is part of the campus created to provide housing, office spaces as well as community space all in one space. The Green Center Hub is part of the community space with farm areas and restaurants that will provide jobs as well as provide a sustainable building. The three main ideas of the hub are as follows: One, provide fresh food to residents and visitors by including community gardens and working collaboratively with local farmers for the restaurant and enforcing the Farm to Table idea to further emphasize the goal. Second, provide job opportunities on all levels in different areas as well as have a training center for residents to get involved in the restaurant and farming. Lastly, provide a building designed to help purify air and control noise pollution by integrating a green wall system that will also provide fresh fruits and vegetables to the visitors and give them access and connection to nature even inside the building.
THE DESIGN OF THE BUILDING ALLOWS FOR EASY MOVEMENT THROUGH THE CENTER HUB ENCOURAGING VISITORS TO PASS THROUGH THE SPACE. THE ROOF WAS DESIGNED USING THE PAST NEWARK AS A PRECENDENT WITH THE FARM LAND AND GIVES A NOD TO THE FUTURE TO BRINGING THOSE FARM LANDS BACK TO THE PRESENT.
NEW JERSEY INSTITUTE OF TECHNOLOGY MASTERS PROJECT - 2 ND YEAR
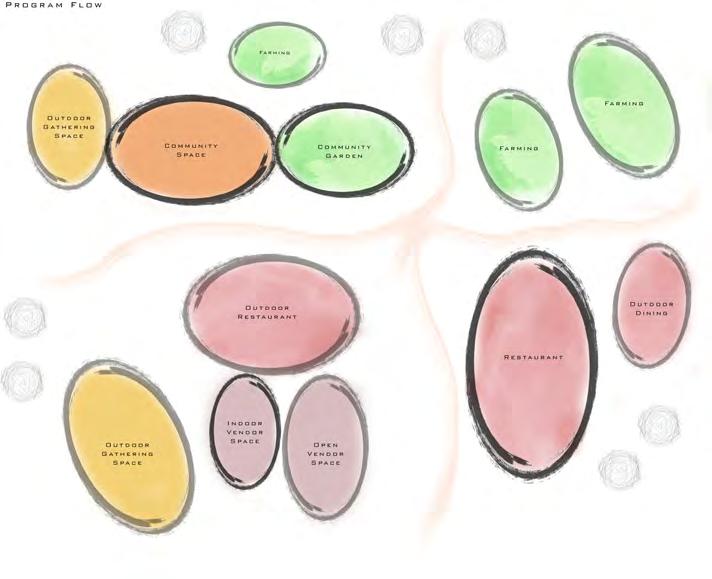
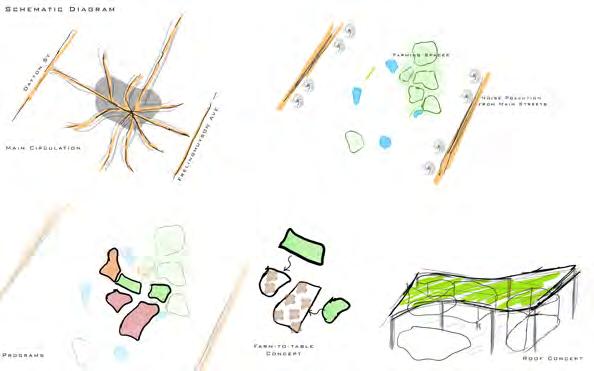

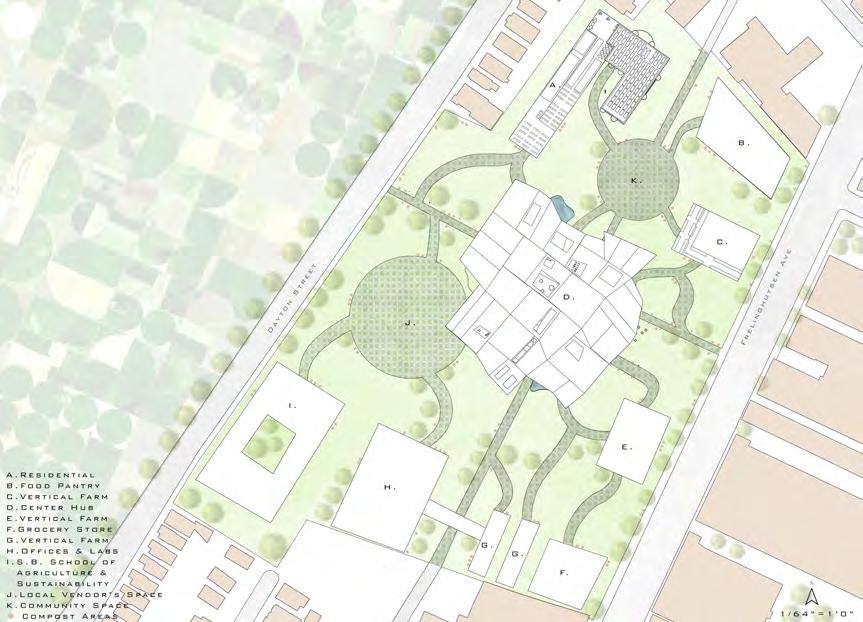
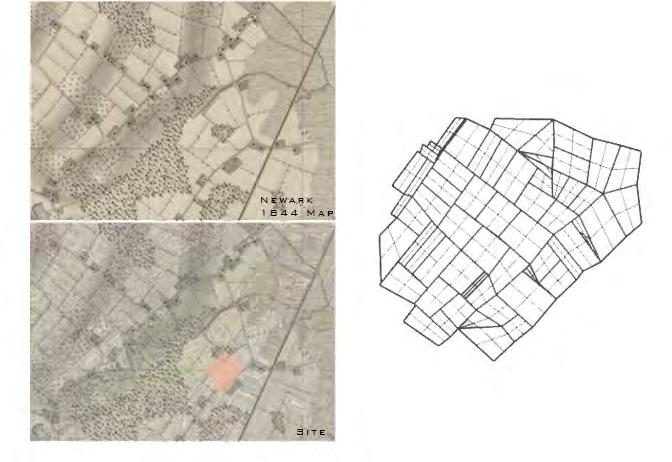

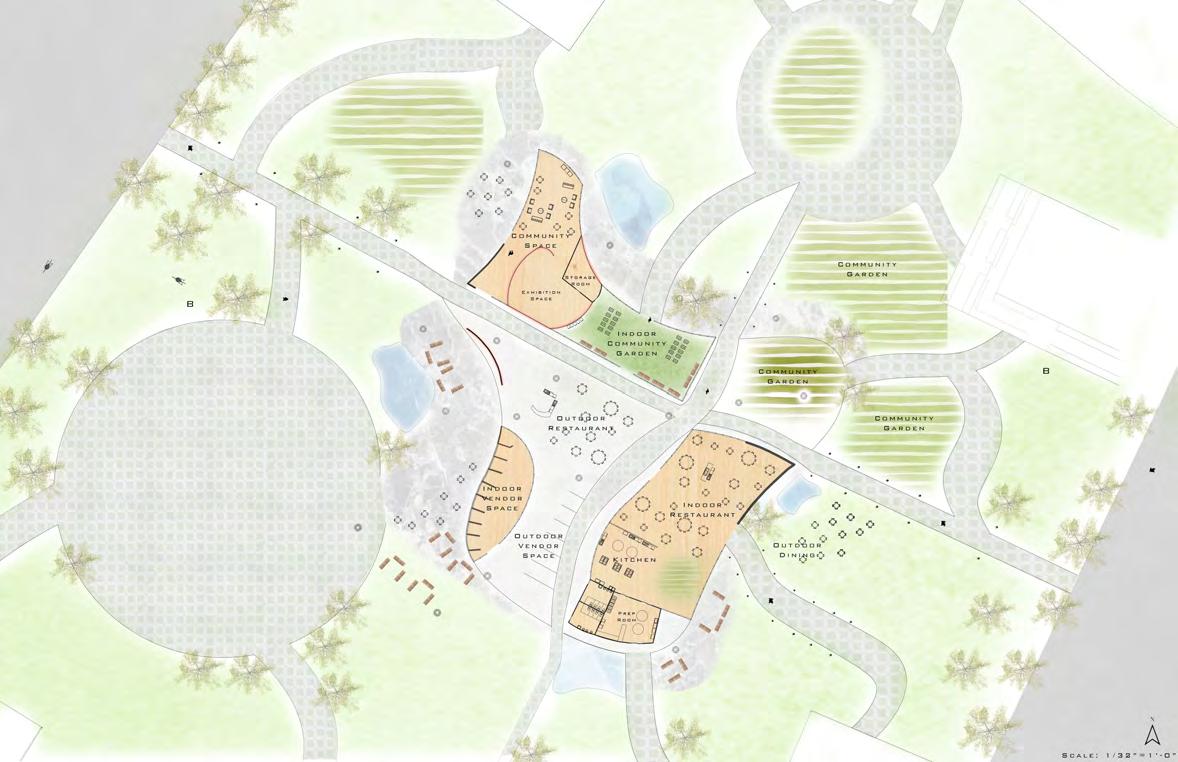
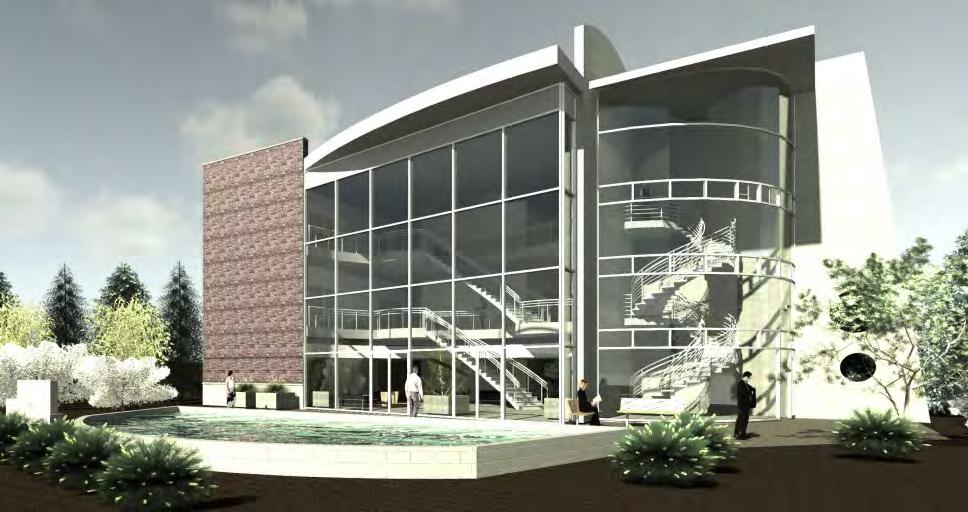


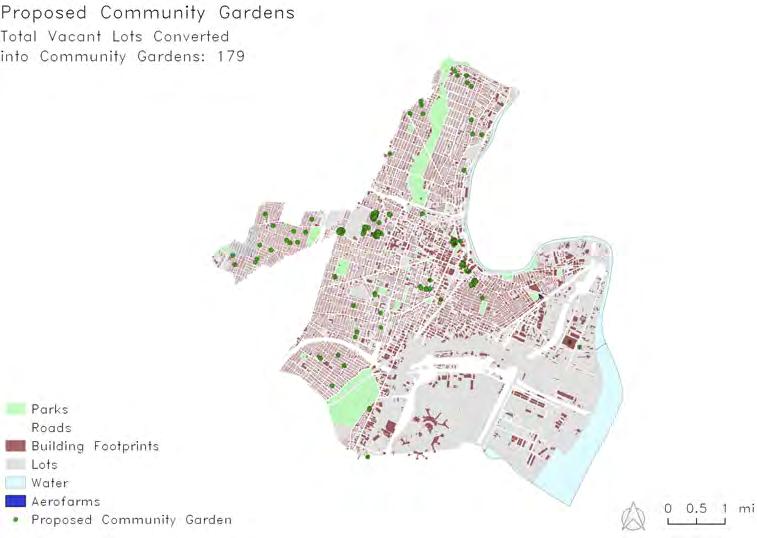
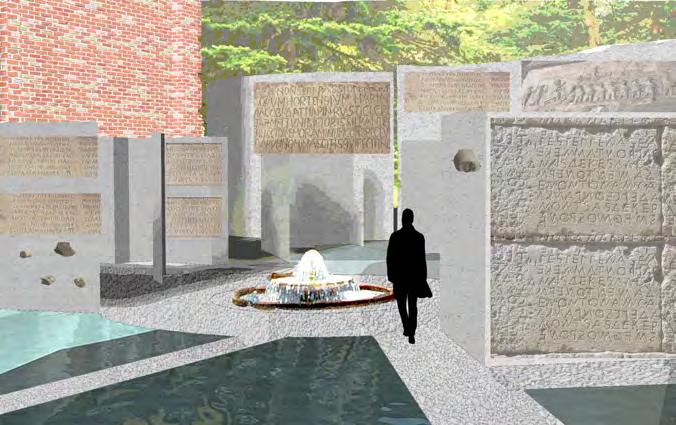


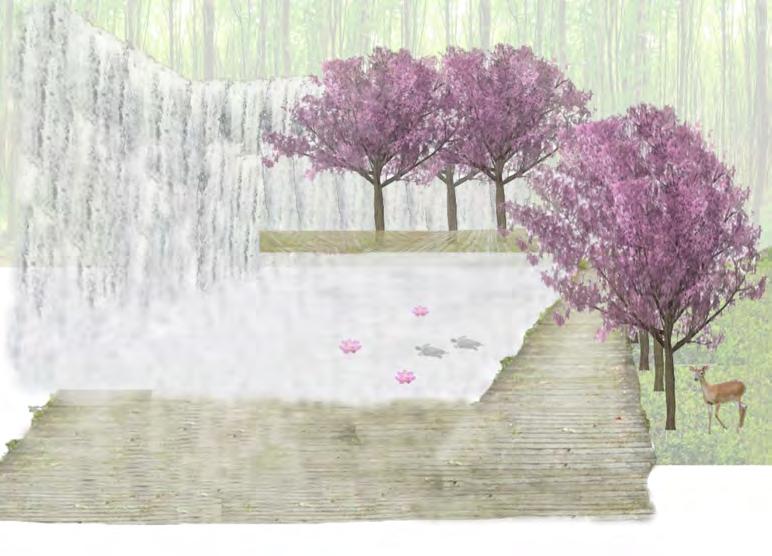
304KOM@GMAIL.COM
https://www.linkedin.com/in/komalacharya
