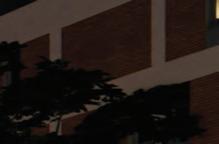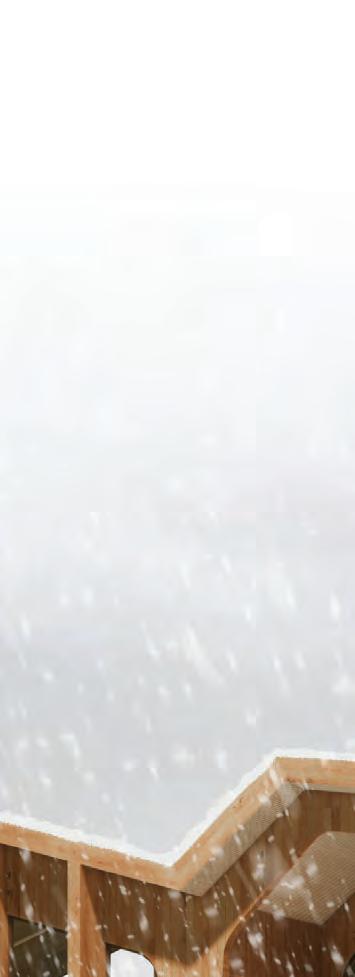RESUME,
As a dedicated and driven design student, I seek opportunities to learn and grow. I have a passion for creating visually stunning and functional spaces, and I am excited to gain hands-on experience in design or decorating industry. My strong communication and teamwork skills and eye for design make me a valuable addition to any team.
Education
ASSOCIATE’S DEGREE
SUNY Dutchess Community College
BACHELOR’S DEGREE
SUNY Delhi College
Skills
Autocad
Sketchup
Revit
Adobe InDesign
Adobe Illustrator
Adobe Photoshop
Rhino
Visualization
Languages
ENGLISH
SPANISH
Kimberly A. Baeza - Jimenez
NY | Wassaic 12592
+1 (845) 489 0108
kimberly.bjimenez@gmail.com
https://kabj.cargo.site/
Experience
Housekeeper | 2017-2023
• Communicated with guests to address any housekeeping concerns or requests
• Increased efficiency of the room cleaning process by 20% through effective coordination with other housekeeping staff
• Cleaned and maintained guest rooms and common areas to the highest standards of cleanliness
Landscaping Assistant | 2020-2022
• Researched and identified appropriate plants and materials for landscaping projects.
• Followed planned landscaping designs to determine locations for sod, sawn, flowers, and foliage.
• Performed planting, watering, mulching, and edging of lawns
Personal Driver | 2020-2021
• Maintained a perfect driving record with zero accidents or citations in the time-frame of the job
• Generated consistent referrals by providing reliable, punctual, and excellent driving skills
• Received excellent feedback from family members regarding driving skills, professionalism, and helpfulness, with an average rating of 9/10 on performance evaluations
Kimberly A. Baeza - Jimenez ARCHITECT
Alexandra Sloan Junior Architect | Architectural StaffSLOAN ARCHITECTS, P. C.
42 North Avenue
Millbrook, NY | Dutchess County, 12545
RE: Junior Architect | Architectural Staff
Dear Ms. Alexandra Sloan,
I am writing to express my strong interest in the Architect position at your firm. I possess the skills and know-how that match your needs. My architectural design experience and ability to work effectively with colleagues make me an excellent fit for your team. I take great pride in my work and am always willing to go the extra mile to ensure that projects are completed on time and to the highest standards.
I am familiar with your firm’s programs and eager to learn more about other tools and technologies that can help me produce even better results. I am a quick learner and continually seek new challenges to help me grow and develop as an architect.
Your firm is the perfect fit for me, and I am excited about the opportunity to contribute to your success. I appreciate your consideration, and I look forward to the opportunity to discuss my qualifications further.
Sincerely,
Kimberly A. Baeza-JimenezTABLE OF CONTENTS
SHADES OF GREY | 06


BEYOND THE MEADOW | 12








01 | SHADES OF GREY
PROJECT: Arch 12 Investigation
PROGRAM: Shading Investigation
SUPERVISED BY: Brown
The process of hand drawings took an approach of learning techniques such as hatching, scribbling, stippling, or cross-hatching. Understanding and producing these techniques have enhanced all the drawings’ line work and the essential aspects of achieving effects by understanding mapping and shading values. By improving the line-work and mapping of the drawings, an investigation of lighting and how the sun would touch the surfaces of buildings or natural surroundings was utilized. By focusing on how the sunlight interacts with the textures and how it creates an array of unique shadows of varying shapes and sizes, my drawings progressed in complexity, and I was able to produce the scene within a singular moment.

VALUE SCALE

GRADUAL VALUE SCALE












As a rally, creating a value scale was established to be an enlightening and valuable exercise. By exploring a range of shades and textures, gaining a deeper understanding of how to map effectively and shade artwork. This process instilled newfound confidence in the ability to produce detailed renderings, undoubtedly enhancing growth.









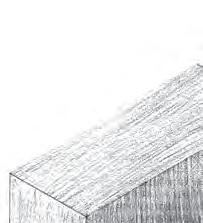



The two series of charcoal drawings were an investigation into the use of light and how shading can be used as a tool to map out the composition. The use of shading was crucial in creating a realistic and accurate representation of the subject, and it allowed for a better understanding of the three-dimensional form. The intricate details of the subject were carefully crafted with various shades of charcoal to create depth and highlight the play of light and shadow.

BEYOND THE MEADOW
PROJECT: Arch 430 Studio Final

PROGRAM: Monastery Retreat
ORGANIZED BY: Maxwell Dehne and Brook Denison
Located in the Catskill Mountains, a small town in the province of Delhi, New York, lies Beyond the Meadow. Beyond the Meadow is a contemporary monastery that involves hands-on learning and how to live a sustainable life. The programming in this small village includes a Domestic, Work, and Assembly space. The complex provides a Domestic space for commuters to live and observe the terrace landscaping or ambiance of the Catskills. As well as working outdoors to harvest fruits and vegetables that will be sold or prepared in the work and assembly spaces. Educational features are also held at Beyond the Meadow, teaching ways of building a vegetable garden or utilizing zero-waste materials.







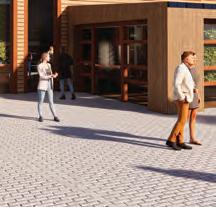



SHELTER & FOOD FOOD
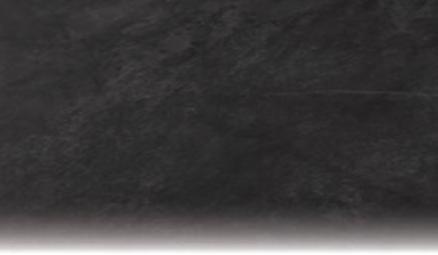




This project process report highlights the assembly and work space that not only serves as a place to work but also allows the community to gather and enjoy the beautiful ambiance of the Catskills. The assembly space is environmentally conscious by utilizing scraps for composting, which is then utilized for the vegetable garden and meadow garden. Additionally, the work space has a program for refilling dry and liquid items to reduce plastic waste. The products available at the work space are made from natural elements and can be composted later on. The aim is to create a space that
contributes to the well-being of the for taking the time to learn about thi

















SHELTER






community and the planet. Thank you s project.

















HIDDEN OASIS
PROJECT: Arch 370 Studio Final PROGRAM: Urban Design Project
ORGANIZED BY: Micheal Tweed
IN COLLABORATION WITH: Lidiya Lininska and Cesar Cruz Vasquez
Hidden Oasis is a purposed campus that aims to improve the local community of Honolulu, Hawaii and its needs for community spaces. Focusing in the urban design aspect, under utilized buildings were removed and replaced with a bleeding pathway of native trees and plants creating a trail of connections with local parks, landmarks, and the Pouhala Marsh Wildlife Sanctuary. A buffer was integrated to better the performance in tree growth and enhance forest succession.
Focusing in the heart of the site that is located downtown Farrington Highway, and a walk away from major transportations and landmarks, making it an ideal location for students and adults exploring for communal activities.


















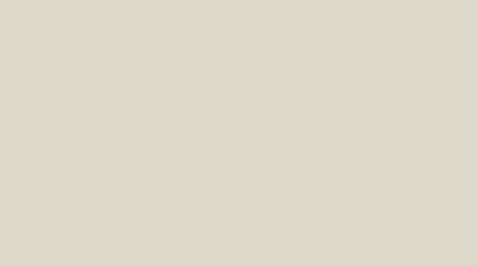


































































































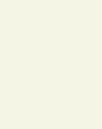



































































































































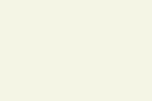



































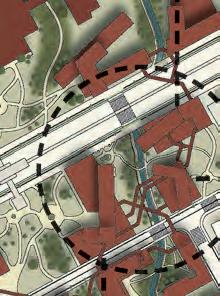












The Hidden Oasis is an urban design phase one development that focuses on improving the district by replacing under-utilized buildings to create a cohesive campus for the students and local community. It also ensures that the area’s people can fully enjoy the amenities. Once the structures were in place, integrated accessible paths and walkways connected each space between buildings. The second phase of the project centered around an area designed to cater to the needs of the locals and students. We prioritized beauty, functionality, and space utilization to create a stunning and practical space. The urban design element was carefully considered to ensure the area was aesthetically pleasing and practical.










































































































































































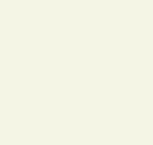




























04 | THE HEARTH



PROJECT: SUNY ESF Mass Timber Design Competition 2023














PROGRAM: Library Addition +



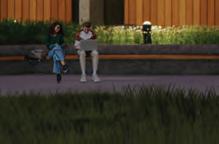


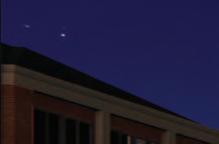






















ORGANIZED BY: SUNY ESF















IN COLLABORATION WITH: Cesar Cruz Vasquez

The Hearth is a purposed library that aims to improve the mood and comfort of the students at SUNY ESF. The Hearth showcases a unique design reminiscent of a residential structure with a gabled roof. The addition’s aesthetic incorporates a modern twist of asymmetry, lending it to a distinctive appearance. The objective was to create a warm and inviting atmosphere by integrating unique elements into the design. The addition’s floor plan features an open concept, emulating the spaciousness of the courtyard in front of the library, further enhancing the overall cozy ambiance. Additionally, two large cutouts were integrated to allow abundant natural light, fostering a connection between the existing structure and the newly added space. However, a release and compression method was employed to enhance the feeling of openness and unrestricted flow, resulting in a more dynamic and lively atmosphere in the louder areas.










































