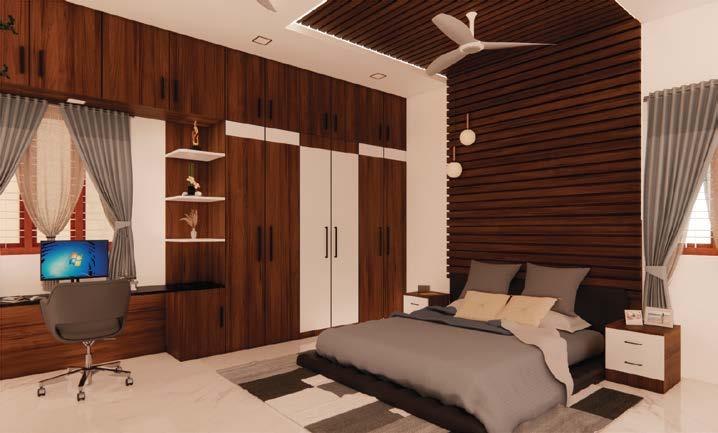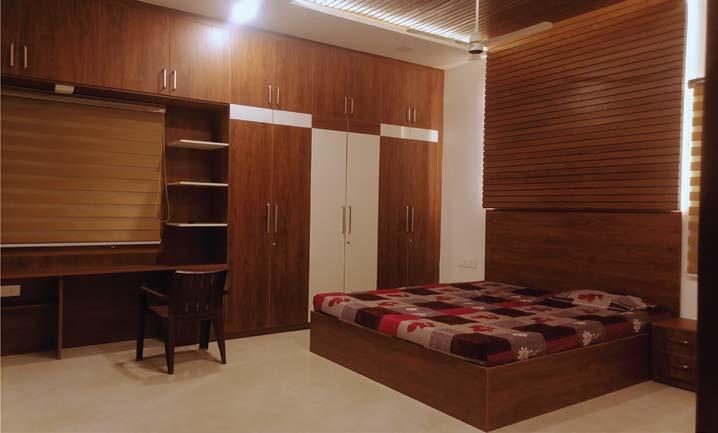

ARTIST’S RESIDENCE
Aim of the project is to create a dwelling for a family of four, where one of the parent is an ar�st. Designing an ar�st residence in an earthy, natural theme is inspired from Kerala architecture by clients.
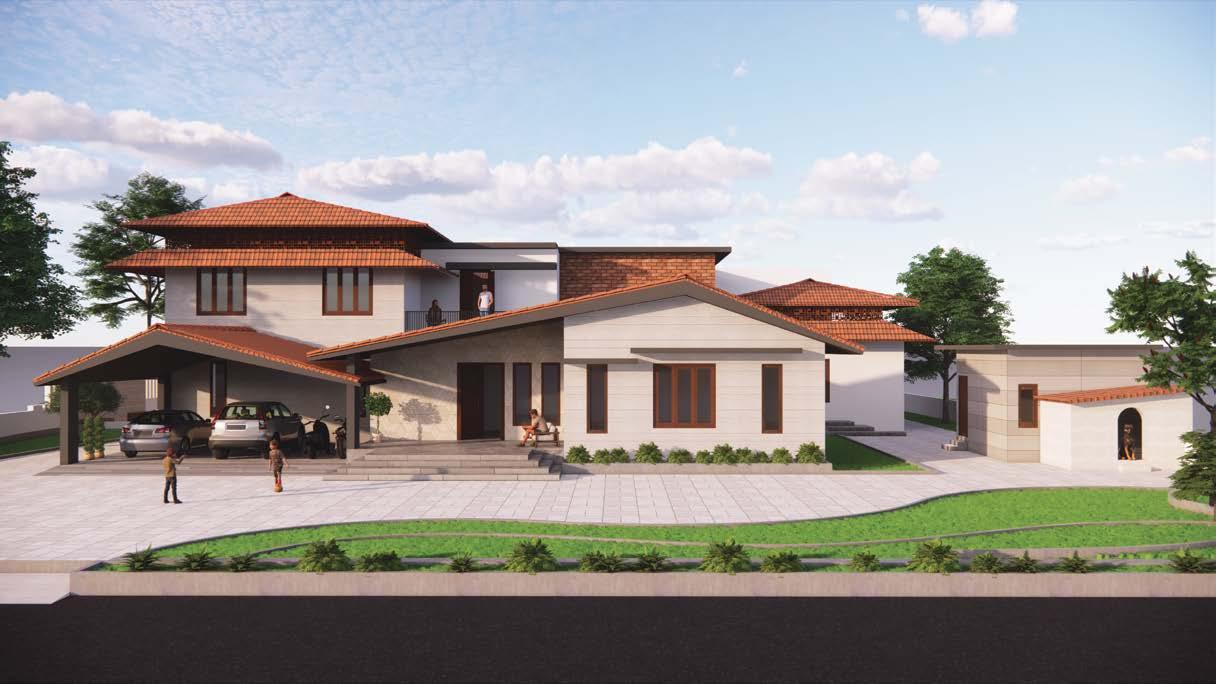
Site loca�on : Madurai, Tamilnadu
Site Area : 2400 Sq.m (40m x 60m)
Spaces designed here mainly focuses on natural connec�on to the residents by s�mula�ng natural elements - Light, Air and Water.
All spaces are well-propor�oned and designed in several layers. Every element in the house is orchestrated crea�ng a sense of unity and allowing space for quiet moments of solidarity.


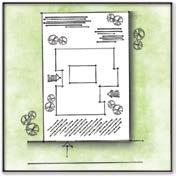


GROUND FLOOR PLAN

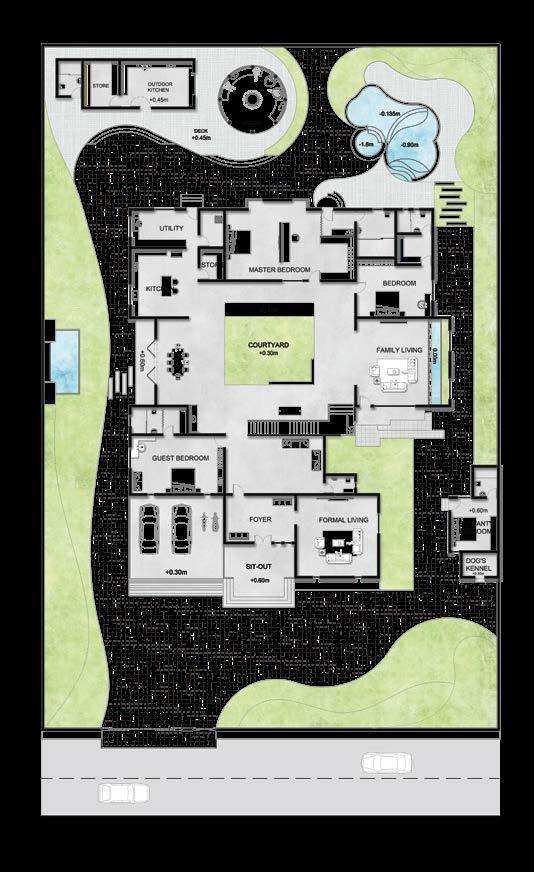
Spaces around the courtyard provided with natural materials and elements that enhances the user to spend more �me, that serves heart of the residence.
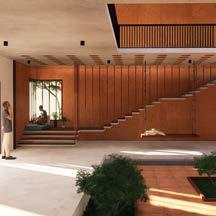
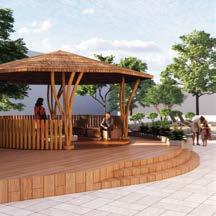
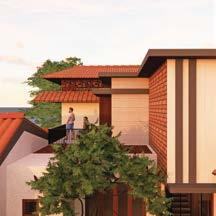
NORTH ELEVATION
FIRST FLOOR PLAN
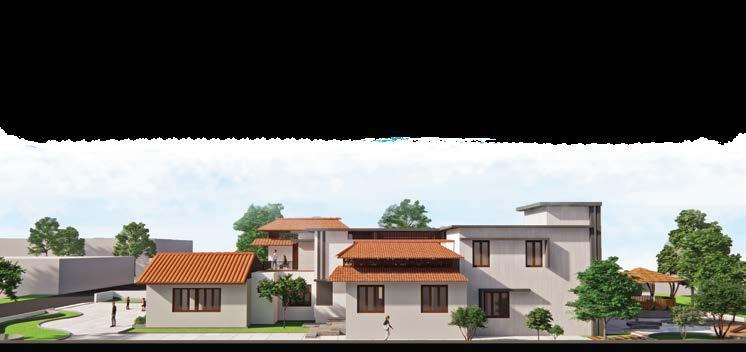

MATERIAL PALATTE



Earthy material pala�e with a touch of tropical aura.



PEDIATRIC HOSPITAL
Aim of the project is to design a pediatric hospital, where the design focuses on the response to recognise various standards, func�onal ac�vi�es and integra�on of services to support ac�vi�es and to connect such as site, climate, social aspects and rela�onship between built environment & human response.
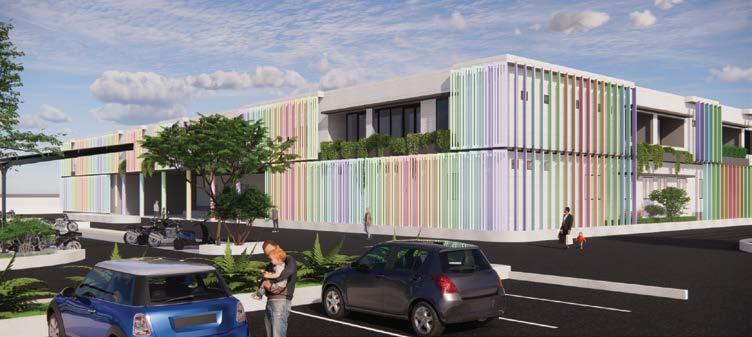
Designing a hospital has two major issues to be addressed, first, how to make spaces that responds to user needs that encapsulate them with a joyful experiences, second to evolve a best fit of the programme on the given context.
Design concept used here, increases occupant connec�vity to the natural environment through the use of direct nature, indirect nature and space and place condi�ons through Biophilic design.
CONCEPTUAL DIAGRAM SPATIAL PLANNING
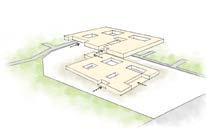
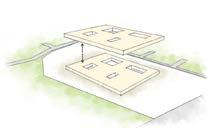


FIRST FLOOR
GROUND FLOOR
EMERGENCY BLOCK OPD
DIAGNOSTIC DEPT. ANCILLARY FACILITIES ADMIN
COURTYARD
IN-PATIENT DEPT. NICU & ICU
OPERATION THEATRE
HORIZONTAL CIRCULATION
VERTICAL CIRCULATION
ZOOMED PLANS

OPERATION THEATRE
NICU & ICU
EMERGENCY
BIOPHILIA IN A HEALING ENVIRONMENT

BIOPHILIC PRINCIPLES USED

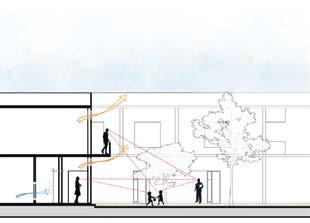
NATURE IN SPACE
Visual connection with nature
Thermal & Airflow variability

Dynamic and Diffused light


NATURAL ANALOGIES
Material connection with nature
NATURE OF SPACE
Prospect - passive security
URBAN RECREATIONAL CENTRE
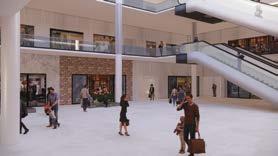

An Urban Recrea�on Centre and Business Centreprovides opportuni�es forShopping, Recrea�on combined with Entertainment, Public Interac�on and gathering spaces for the local communi�es' cultural events, Business conferences and Exhibi�onsin one place which can promote the Socio- Economic development of the city in which it resides.
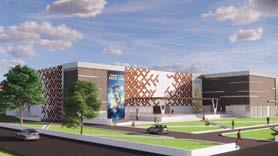
Site loca�on : Trichy Site area : 7.7 Acres
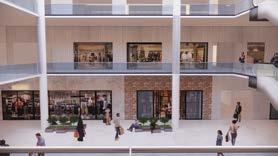

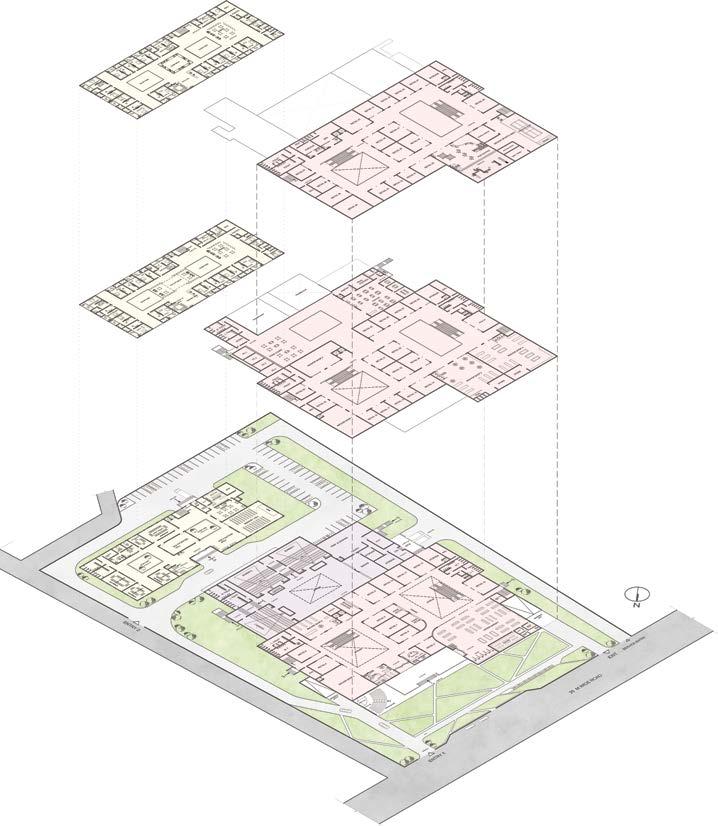
ARCHITECTURAL THESIS
AIM
CO-WORKING AND CO-LIVING COMMUNITY
Aim of this thesis is to provide a space that naturally encourages people to work and live with the like-minded people, develops social interac�on and builds community that will help each other in various aspects. The inten�on is to combine people in different ages and background with a common interest for sustainability and create a comfortable, home like environment for working and living.
OUTCOME
The result is the design of co-working and co-living community in one place that will provide the user with the environment encourages social interac�on, enhances networking and collabora�on opportuni�es for businesses by working and residing in closer proximity to people in other fields that share similar values. This will contribute to a city that will be a�rac�ve to visit, work and live in.



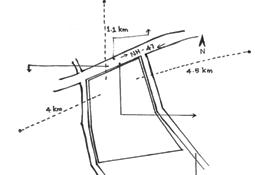






SPATIAL PLANNING
EXPLODED VIEW DETAILED VIEW
FOURTH FLOOR
FOUR SHARING ROOM IN CO-LIVING


THIRD FLOOR
OFFICE TYPOLOGY 1
SECOND FLOOR
CO-WORKING CO-LIVING
FIRST FLOOR
DISCUSSION ROOM IN CO-WORKING
GROUND FLOOR
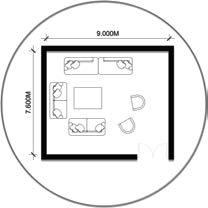
COMMUNAL SPACE IN CO-LIVING

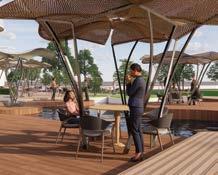
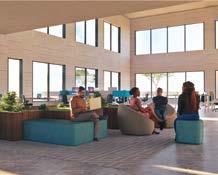
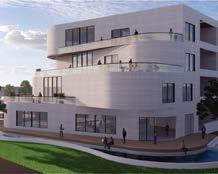

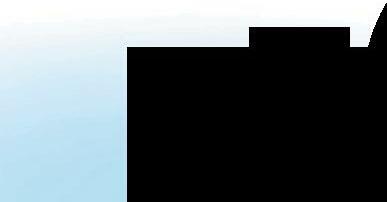
2'-4"
WORKING
DRAWINGS
2'-5"
3'-0.0" 1'-9.8" 3'-0.0" 1'-9.8" 3'-10.5"
KW2
1'-9.8" 3'-0.0" 1'-9.8" 3'-0.0" 4.5" 6'-1.5" 4'-0.0" 5'-10.5" 1'-3.0" 7'-0.0" 2'-6.0"
UTILITY 9'-7.5"X6'-0" POOJA 5'-0"X7'-7.5"
W2
4'-7.5"4.5" 2'-0.0" 2'-7.5" 16'-0.0"
10'-0.0"
5'-0.0" 4.5" 3'-0.0"
W4 KW1
STORAGE 5'-0"X8'-0" KITCHEN 10'-0"X16'-0"
W3
LVL+1'-6" INTERNSHIP WORKS
3'-3.0" 4'-6.0" 5'-0.0" 7'-7.5" 4.5" 2'-9.0" 1'-10.5"
8'-0.0"
11'-0.0" 4.5" 3'-3.0"
MASTER BEDROOM 11'-0"X16'-0"
6'-3.0" 5'-0.0"
4'-8.4" 4'-8.4" 1'-3.0" 7'-0.0"
3'-9.0" 3.0" 1'-6.0"
9.0" 3'-0.0" 8'-9.0" 3'-6.0" 3'-6.0" 15'-1.8"
1'-3.0" 7'-0.0" 1'-9.0" 3'-2.4" 8'-0.0" 3'-2.4"
2'-0.0" 2'-0.0" 5'-10.5" 3'-7.5" 3'-7.5" 4'-1.5" CURB WALL
3'-11.4" 1'-9.0"
1'-6.0"
4'-0" 53'-3" UP
5'-3.5" 3'-2.8" 9.0"
D2 SD2 W1
6'-0.0" 10'-0.0" 9.0" 2'-9.0" 2'-7.5" 3'-3.0" 23'-6.5"
(DOUBLE HEIGHT)
3'-6" WIDE PASSAGE 10'-0"X11'-6"
WATERBODY WATERBODY OUTER LANDSCAPE INFORMAL 10'-0"X8'-5"
W3
14'-4.8" 2'-0.5" LVL+0'-6"
16'-0.0" 3'-3.0" 1'-1.5"
1'-10.8" 3'-0.0" 11'-10.2" 16'-0.0" 16'-0.0"
33'-8" 9" 16'-0" 4'-9"
9.0" 1'-3.0" 7'-0.0" 2'-6.0" 5'-3.0" 4'-0.0" 8'-0.0" 4'-0.0" 2'-1.2" 6'-1.8" 2'-11.5" 4'-0.0" 9.5"
2'-10.2" 6'-1.8" 2'-11.5" 4'-9.5" 7'-1.0"
8'-0.0" 3'-11.4" 3'-10.0"
D1 D1
LVL+2'-0" MD
1'-10.8" 3'-0.0"
4.5"
FORMAL LIVING 16'-0"X16'-0" GUEST 10'-0"X11'-0"
10'-0.0"
LVL+2'-0"
4.5" 3'-3.0" 1'-9.6" 6'-0.0" 4'-3.0" 9'-7.5" 1'-7.4" 1'-7.4"
16'-4" 4'-0" R
5'-3.3" 8'-0.0"
CURB WALL 16'-0.0" 9.0"
O
65'-8" A D GROUND FLOOR
ELEVATIONAL DESIGN FOR A RESIDENCE
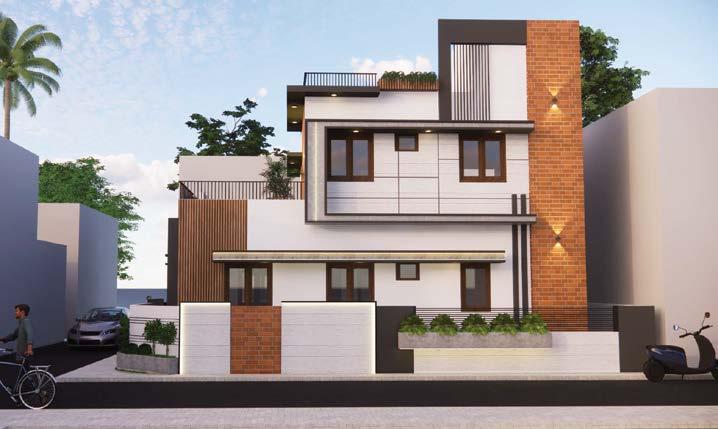


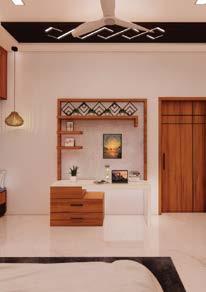
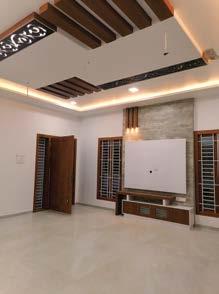
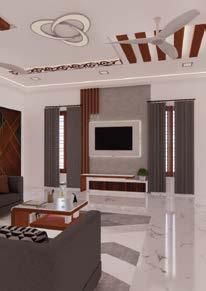
ELEVATIONAL DESIGN FOR RESIDENE 2 IN ERODE


INTERIOR DESIGN FOR A RESIDENCE 1 IN ERODE
