PORTFOLIO KAAREL TIGANE

Kaarel Tigane +37253447285
kaarel.tigane@gmail.com


Kaarel Tigane +37253447285
kaarel.tigane@gmail.com
11/23-1/24
9/23-11/23
9/22-9/23
7/22-8/22
Artes Terrae, intern
Making 3D models, establishing street network and plot boundaries, and designing street space
KINO maastikuarhitektid, intern
Participating in a street space competition
University of Tartu, technician
Data gathering and processing for a research project about the environmental conditions of the streetscape of Tartu
Hendrikson & Ko, survey conductor
Interviewing people and analysing the results for an environmental impact assessment
9/22-1/25
1/24-6/24
9/17-6/20
9/19-6/20
9/14-6/17
LANGUAGES
Estonian English
Estonian University of Life Sciences
Landscape architecture, master’s studies
Swedish University of Agricultural Sciences
One exchange semester
University of Tartu Geography, bachelor’s studies
Charles University in Prague Two exchange semesters
Hugo Treffner Gymnasium Swedish Russian
QGIS
ArcGIS
AutoCAD
Adobe Photoshop
Adobe Illustrator
Adobe InDesign
SketchUp
Member of Tartu Cyclists Society and Estonian Landscape Architecture Student Organization
Member of the outdoor furniture design team at Estonian University of Life Sciences (3/23-12/23)
Tutor at BOVA intensive course Outdoor Recreation Planning and Design at Latvia University of Life Sciences (3/23)
Tartu 2024 volunteer (6/22-8/22)
Conscript at Estonian Defence Forces, junior sergeant (7/21-6/22)
President of EGEA Tartu (5/20-5/21)
Teacher in Cool Geography Lesson project (9/18-12/20)
Previous job experience as a cook, adventure park instructor, baywatch and waiter
5-10
11-12
13-14
15-16
Meil aiaäärne tänavas
Outdoor space project for cafe Koda in Viimsi
Destination
Rubiku uss

The aim of this project was to create a distinguished main street for the Uus-Maailm neighborhood in Tallinn. Our street design enhances the identity of the existing homes by respecting the neighborhood’s established values and traditions. Extensive greenery has been added to mitigate heat, and the asphalt surface has been reduced to allow for more permeable ground. Trees have been planted wherever possible, with consideration given to underground pipes and cables. The hierarchy of road users places pedestrians at the top, followed by cyclists. The design emphasizes sustainability by repurposing existing materials. For example, old cast iron posts have been retained, and recycled asphalt is used in flower beds and for constructing park paths.



All the intersections are raised which stresses the importance of the pedestrian.

In the narrow part of the street there is for all the street users and vegetation.




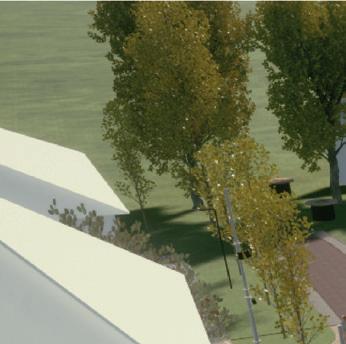













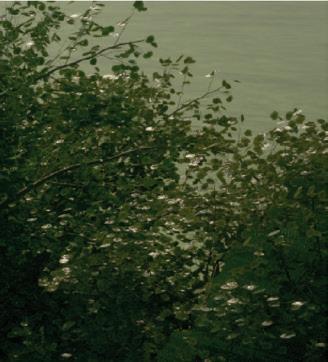
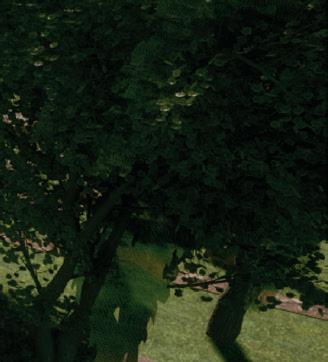




In the wider part of the street a generous amount of space is distributed to greenery. The locals themselves can shape the greeneries bordering their houses.


The part of the street which borders a school building is turned into a safe space where there is no need to worry about the car traffic.



Course: Landscape Architectural Projecting
Supervisors: Peeter Vassiljev, Anna Maria Järvsalu
Institution: Estonian University of Life Sciences
May 2023
The aim of this project was to design a outdoor space for a cafe in Viimsi, that would have a parking area for 8 cars, a bike parking area, a terrace that would fit at least six groups of visitors, a staircase on the slope in the backyard and a designated area for garbage containers. The project had to solve terrain grading and stormwater drainage and demonstrate constructional details.
Foundation posts and lower beams
Section of the backyard terrace with the stairs
Upper beams with joists
Competition: Tactical Urbanism Now! Teammates: Agnes Arumetsa, Ralf-Markus Heero
April 2023
The idea of this project is to turn the unused brownfield with old rails and a train workshop building next to Tartu train station into a vibrant urban hotspot featuring a lush greenery, community garden, gallery, eateries and much more. That way the area that the citizens currently have to avoid could be turned into a destination for everyone. The central elements are old carriages, which are given a second life.

The old railway turntable is turned into a court for meetings, concerts and play.
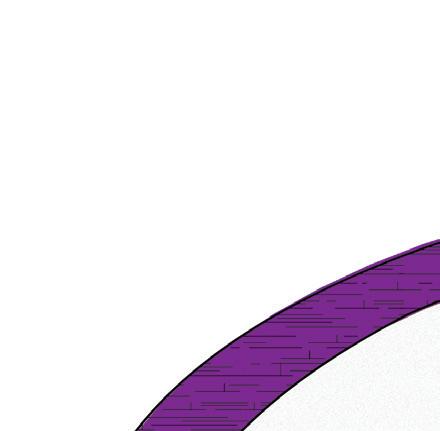




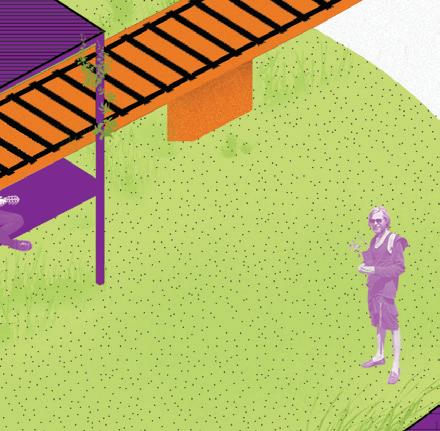

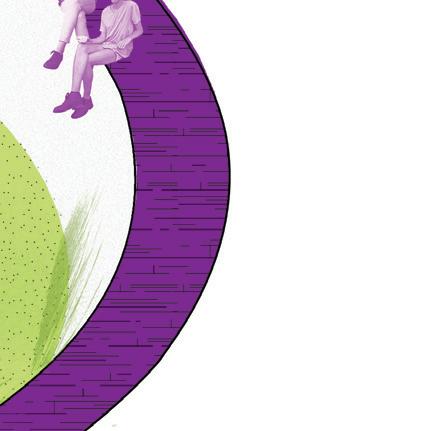










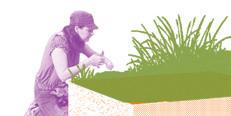




























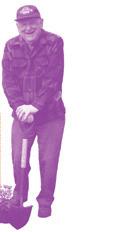



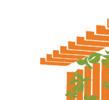








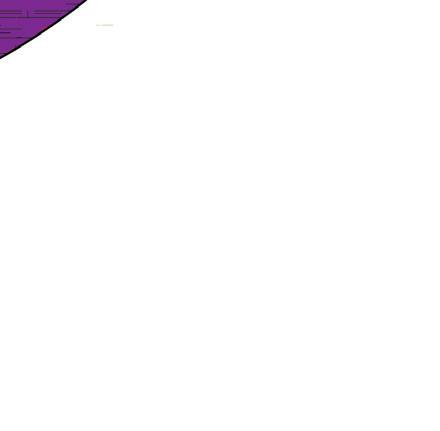








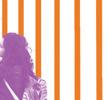













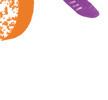


Pedestrians and cyclists can apporach Destination from all the adjacent neighborhoods.
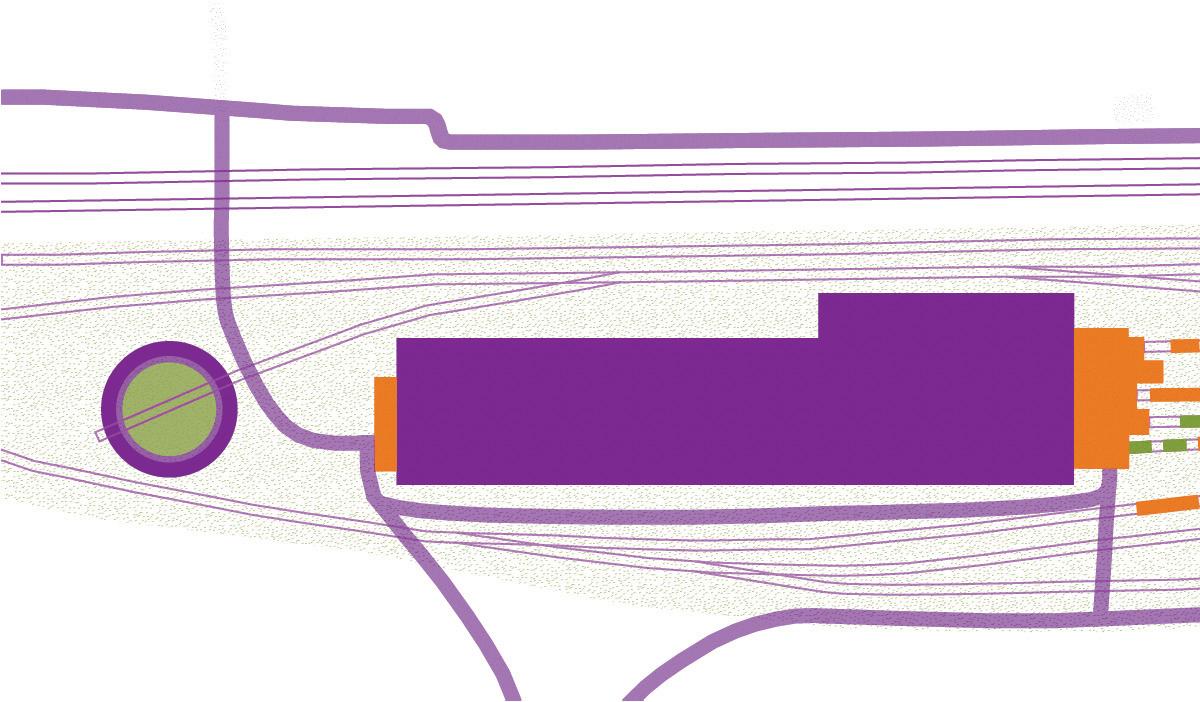

Teammates: Agnes Arumetsa, Johanna Etverk, Matilda Vilgas, Iris Epp Sildnik
June 2023
In this project we designed a number of outdoor furniture sets for the campus of Estonian University of Life Sciences. In the beginning of the design process we conducted a survey among the students and staff to detect the preferred locations and functions of the furniture. The furniture sets consist of trapezoidal blocks with a steel frame and wooden cover. Each location has its distinct set of blocks that offer its users a chance to have a rest, chat with friends, study or have a lunchbreak. The first furniture sets are set to be built within this year. It is the first step in the long journey of making the outdoor space of our university campus more human-centered and enjoyable.

The sports building set is suitable for having a rest after a training, conducting a meeting or observing the football game on the nearby field.


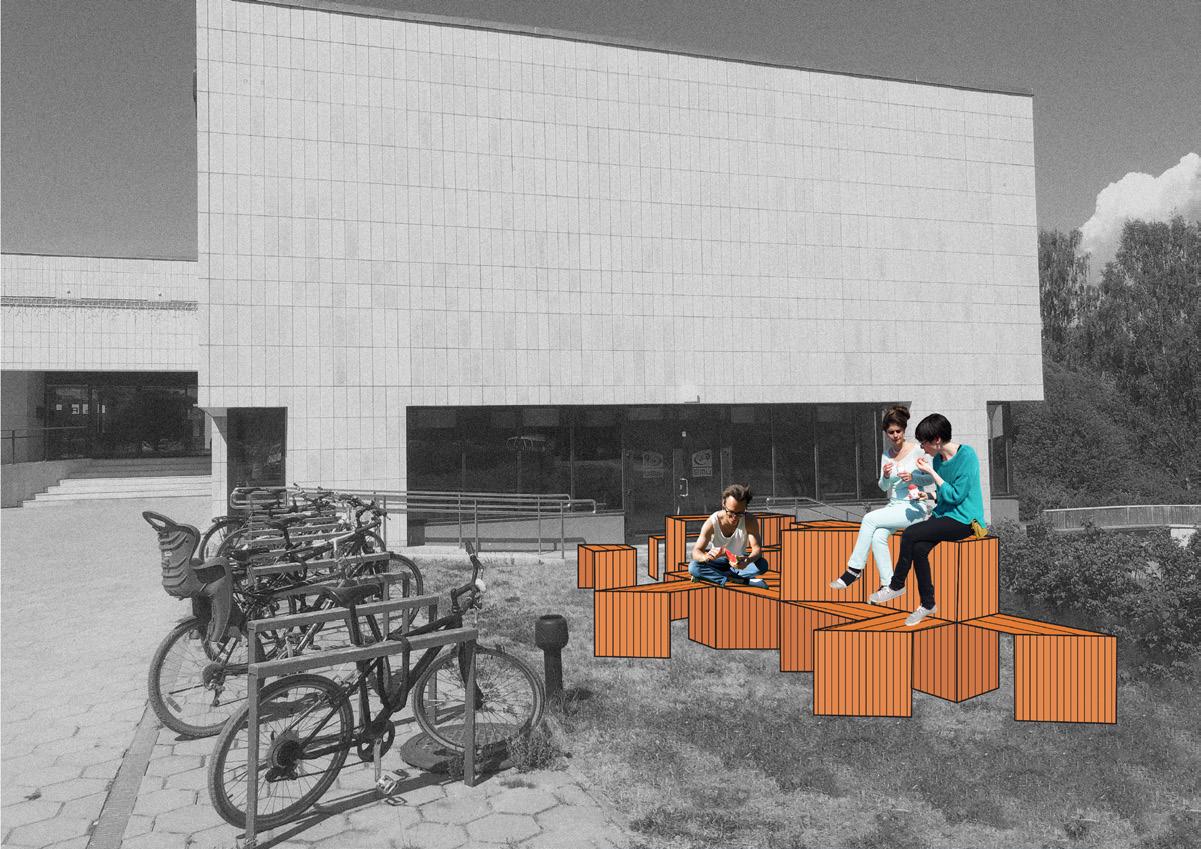
This bench can be placed in numerous locations around the campus.
The dorm set is consists of benches and a table, which is sufficient for studying, meeting friend or having a dinner party.
The forestry building set is suitable for a lunch break, meeting friends or having a rest between the lectures.