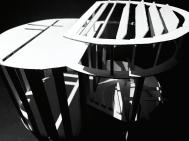

KAITLYN MCGRIFF
PROFESSIONAL SUMMARY
515.443.0654
k_mcgriff@ku.edu
Altoona, IA
Enthusiastic student with superior skills in working in both team-based and independent capacities. Bringing strong work ethic and excellent organizational skills to any setting. Eager to learn and motivated to apply education and experience in the job role.
EDUCATION
University of Kansas, Lawrence, KS
Master of Architecture (M.Arch)
Anticipated Graduation May 2026
Des Moines Area Community College
Liberal Arts (AA)
Completed 33 Credits(Aug 2019-May 2021)
Southeast Polk High School, Pleasant Hill, IA
Graduated May 2021
GPA 3.95
EXPERIENCE
• Study Abroad: Southern Europe 2024
• Dean’s List 2024
• AIAS Member 2023-2024
• Student Architecture Mentor 2023
• KU Painting Club Member 2022
• Dean’s List 2020-2021
• National Honors Society Member 2020-2021
• Mentor in Violence Prevention 2019-2021
• Silver Cord Recipient Volunteer Hours
• Gold Cord Recipient Top 15% of Class
KU Design Build Student Project for courtyard multi-functional furniture, University of Kansas Spring 2024 Digital Landscape: My roles were designer and fabricator, developed for Murphy Hall School of Music at the University of Kansas.
Burger Shed Server
Delivered quality service in a fast-paced environment, enhancing client Altoona, IA satisfaction through attention to detail and effective communication. 2019-2025
Collaborated with a diverse team to improve workflow efficiency. Adapted to dynamic challenges and problem-solved in real-time, refining skills in critical thinking and responsiveness.
TECHNICAL SKILLS
Revit
SketchUp
Rhino
Photoshop
Illustrator
InDesign
Enscape
Adobe Acrobat
This compilation of projects was developed during my undergraduate studies. These works reflect my passion for architecture and my journey through the University of Kansas’ 5-year Masters Program. It spans a range of explorations, from urban conditions to natural environments. Each project thoughtfully examines the social and spatial dialogue between people, nature, and the built environment.

Mixed-Use Housing
Omaha, NE + Vista Village Courtyard

Design-Build
Lawrence, KS + Digital Landscape
Spring 2024



Fall 2024 .03
Regenerative C
Wichita, KS + Po Learning and Bo
Fall 2023
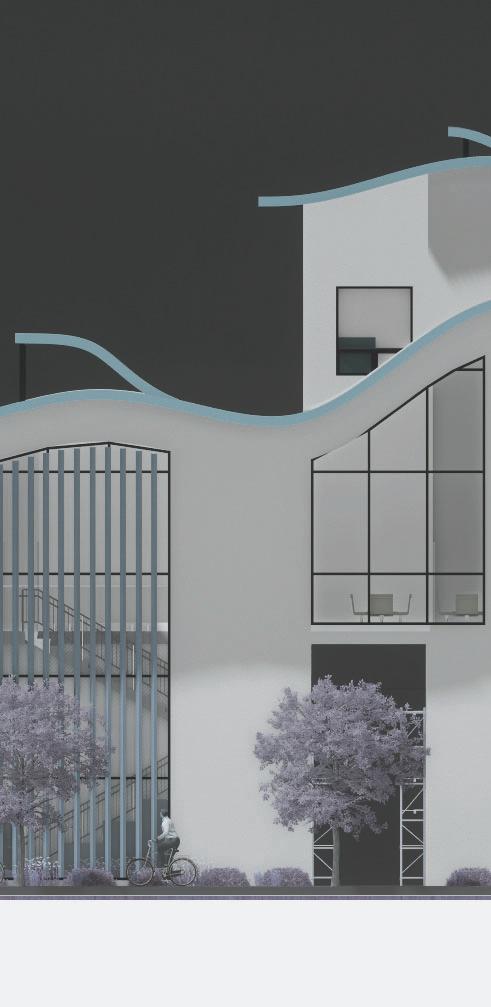

Center
ollinator otanical Center




.04
EpicenterLight Box
Olathe, KS + Timber-ridge Adventure Center
Spring 2023


Conceptual + Proun by El Lissitzky
Fall 2021
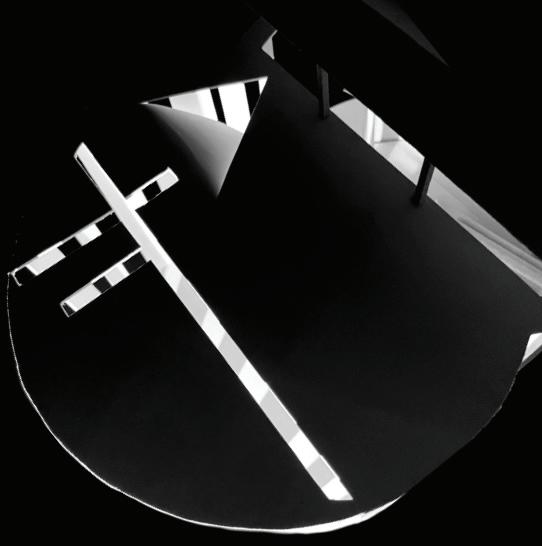
Vista Village Courtyard
Mixed-Use Housing
Omaha, NE
This mixed-use housing project integrates residential, commercial, and communal spaces into a cohesive urban development designed to foster social connection, economic vitality, and environmental sustainability. The design emphasizes the creation of vibrant community hubs while addressing both housing needs and urban engagement.
Three primary programmatic elements define the development: the Community Hub Network, the Residential Living Spaces, and the Commercial Activation Zone.
• The Community Hub Network serves as the social backbone of the project, offering multi-purpose community rooms, green spaces, and shared amenities that encourage interaction and collaboration among residents. These hubs are strategically placed throughout the development to enhance accessibility and inclusivity.
• The Residential Living Spaces provide diverse housing options, including affordable units, to accommodate a wide range of residents. Units are designed to maximize natural light, ventilation, and comfort, promoting long-term well-being.
• The Commercial Activation Zone, located primarily on the ground floor, features retail and flexible commercial spaces that support local businesses, activate the streetscape, and contribute to the economic vibrancy of the neighborhood.



Top Right: 3rd Floor Shared Residential Space
Bottom Right: South Facade Exterior Approach

Massing Diagram

REVEAL
Form is placed on the site with interior removed for courtyard space.
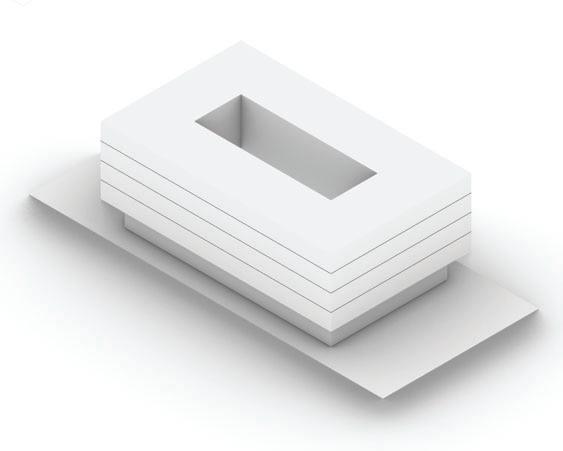
CONTEXTUALIZE
Create layers to the building to relate to the different levels for
oors.
Program Diagram


EXTRUDE
Form is extruded to fit in with the Surrounding building context.

BREATHE
Create openings to interior courtyard for welcoming community and pushing out the mixed-use programs.

RELATE
Base of the form is offset in to create covered exterior circulation.

GROW
Create a facade to relate to climate in the midwest and create a safe enclosed pedestrian walkway.




Corridor
Studio Unit










ROOF DETAILWALL DETAIL
Modified Bituminous Membrane
5/8” Substrate Board
5” R-30 Polyisocyanurate Air Barrier
2 1/2” Roof Deck (5 ply CLT)
30” Mass Timber Beam

Limestone
Mortar
Steel Shelf
1” Air Space
5” R-18 Rock Wool
Vapor-retarding Air Barrier
5/8” Gypsum Sheathing
6” Metal Stud
5/8” Gypsum Board
Fastener







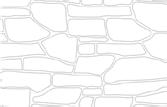




1 - 3” Concrete Slab 2 - 4” CLT Layers
3 - CLT Beam
4 - Hanger Wire
5 - Air Duct
6 - Hot and Cold Supply and Return Pipes
7 - Air Ducts
8 - Can Light
9 - 2 1/2” Gypsum Ceiling
10 - Linear Light
11- Thermal Break
12- Screening System
13- Steel Tube


ADA Units
ADA Circulation from ADA Parking to Units
2nd Floor
Digital Landscape
Design-Build
Murphy Hall Courtyard, The University of Kansas
The Digital Landscape is a versatile outdoor installation designed to enhance the Murphy Hall courtyard at the University of Kansas School of Music. Created as part of a Design-Build studio, this project provides students and faculty with a dynamic space to study, socialize, and gather for small events. Its tiered structure also functions as a stage, offering music students an informal performance venue.
Constructed from pressure-treated lumber, the design balances durability with aesthetic integration into the courtyard. Working alongside two partners, I contributed to all phases of the project, including design development, documentation, budgeting, scheduling, and hands-on construction.


DERIVATIONS

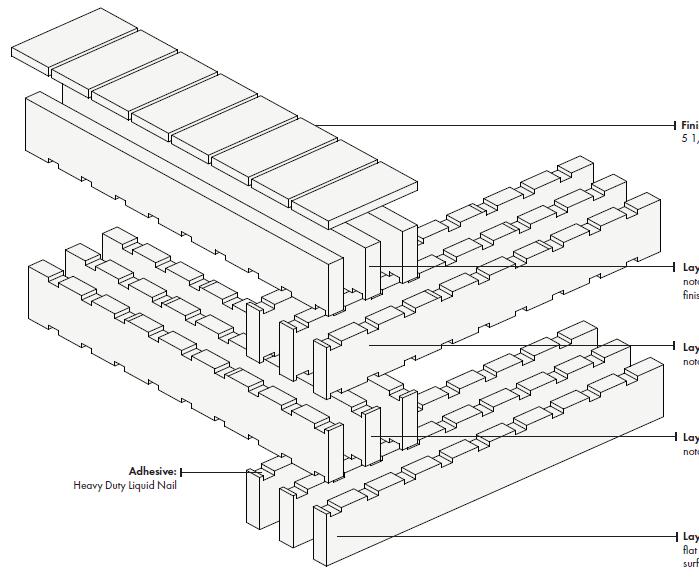
STRUCTURAL AXON
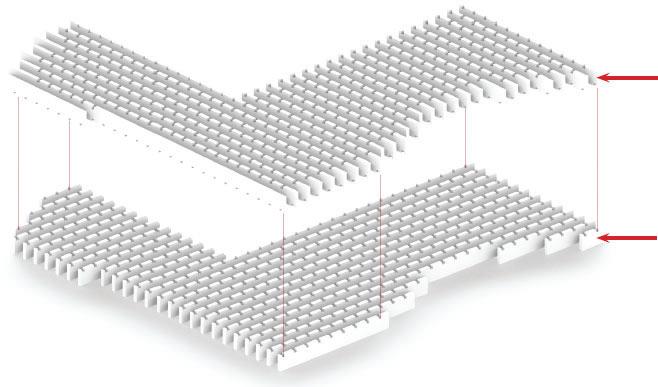



PREP & DADO

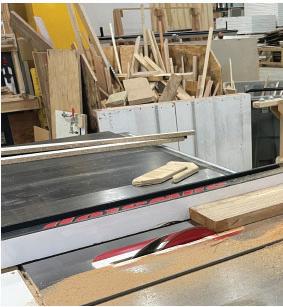
STAIN & SITE PREP


TRANSPORT & ASSEMBLE
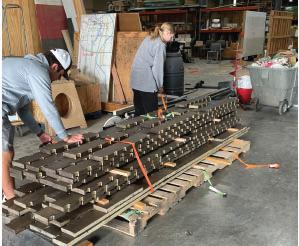









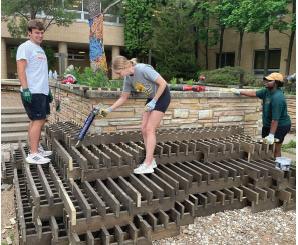


Regenerative Center
Pollinator Learning and Botanical Center
Wichita, KS
This new, hybrid building type, a “maker space” that functions as an essential component of a regional economic and ecological metabolism. Three primary programmatic elements comprise the Center for Regenerative Building. These consist of the community building material “bank”, the facility for building experimentation, vocational training, and demonstration, and the last space occupies the hostel for vocational trainees.
The focus on being regenerative to the urban context of downtown Wichita was to rebuild the ecosystem that once existed. The goals aimed to reintroduce green spaces, gardens to be inhabited by pollinators such as the butterfly’s and bees.
The building consists of three levels and an outdoor garden. The first level is the Salvation Depot and Loading, the Gardening Exchange Center, the lobby/flex meeting space, and the Garden Creation Center. Then on the second level are all the classrooms and labs, the offices, the Pollinator Collection and Growth Center, and the library and archive. Separate from it all is the hostel alone on the third level.
MASSING DIAGRAM
REVEAL
Form is placed on the site and divided into the 4 major program zones.
BREATHE
Create voids to create the outdoor program areas.

EXTRUDE
Form is extruded to fit in with the surrounding building context.

GROW














Create openings for natural lighting to enter the interior spaces and create a connect from differing levels through the concept of a butterfly’s flight path.





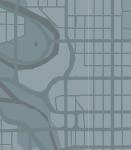



GROUND FLOOR PLANSECOND FLOOR PLAN




THIRD FLOOR PLAN

EAST ELEVATION



Top Right: Garden Creation Center
Bottom Right: Lobby and Flex Space
SOUTH SECTION

SOUTHEAST APPROACH TO THE BUILDING ENTRANCE

Epicenter
Timber-ridge Adventure Epicenter
Olathe, KS
The Epicenter at Timber-ridge Park is a versatile collaboration and learning space for all ages to experience teamwork, learn new physical skills, and gain self-confidence. The Epicenter is a 2-story building with an underground level for shelter and storage. The above-ground floors create a divide between the action-packed adventure of the first floor and the quieter work and lounge areas of the second floor.
A massive 45-foot rock wall is the centerpiece of the structure, integrating outdoor and indoor spaces while simultaneously serving as a natural light well that illuminates the entire building. The wall’s design draws inspiration from biomimicry and the patterns found in nature, particularly fractals, which reflect the recurring geometric shapes seen in natural elements like tree branches and mountain ranges. This influence is evident in the way the rock wall’s design mimics the natural, organic formations of rock faces and offers an engaging, dynamic experience for users.


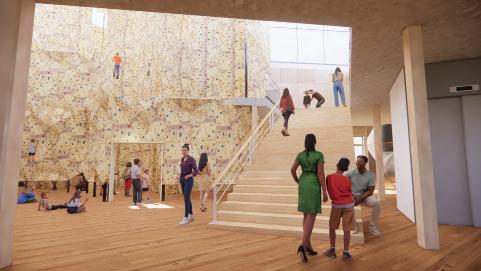
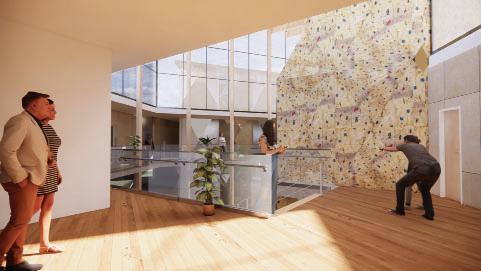



GROUND FLOOR PLAN
BASEMENT FLOOR PLAN
SECOND FLOOR PLAN
NORTH ELEVATION
SOUTH SECTION
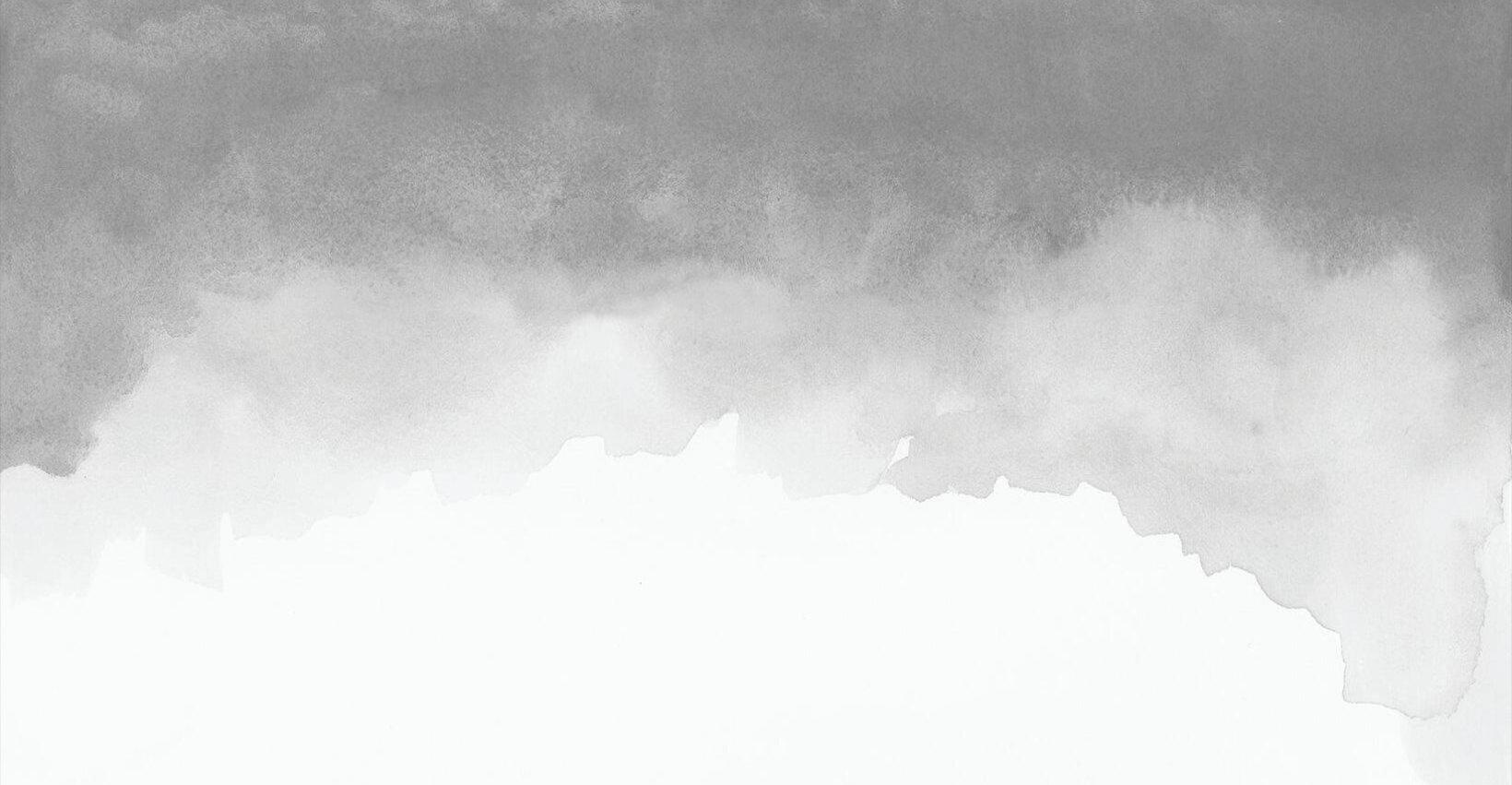
EAST ELEVATION
12.5’25’50’
EAST SECTION


0’6.25’ 12.5’25’50’
0’6.25’
Light Box
Conceptual Lighting
Proun by El
Lissitzky
Using El Lissitzky’s artwork Proun as inspiration, I created a physical model that not only carried through the essence of the piece but also explored how light interacts with the space. The design aimed to cast intriguing shadows both on and around the model. To capture the various ways light plays within the space, I created different sequences that highlighted its dynamic qualities.
In my design, I focused on the most dramatic elements of the Proun piece. I incorporated carvings into the top of the model, reflecting these bold elements and creating a dense, enclosed area. The circular motifs in the artwork influenced my design, where I mirrored the circle for symmetry. For contrast, I introduced asymmetry in the three-dimensional form by designing a partial circle. This asymmetrical side is more open, with dramatic elements extruding from the bottom upwards, creating a dynamic tension between enclosed and open spaces.


Proun by El LissitzkyModel
Interpretation of the Proun





