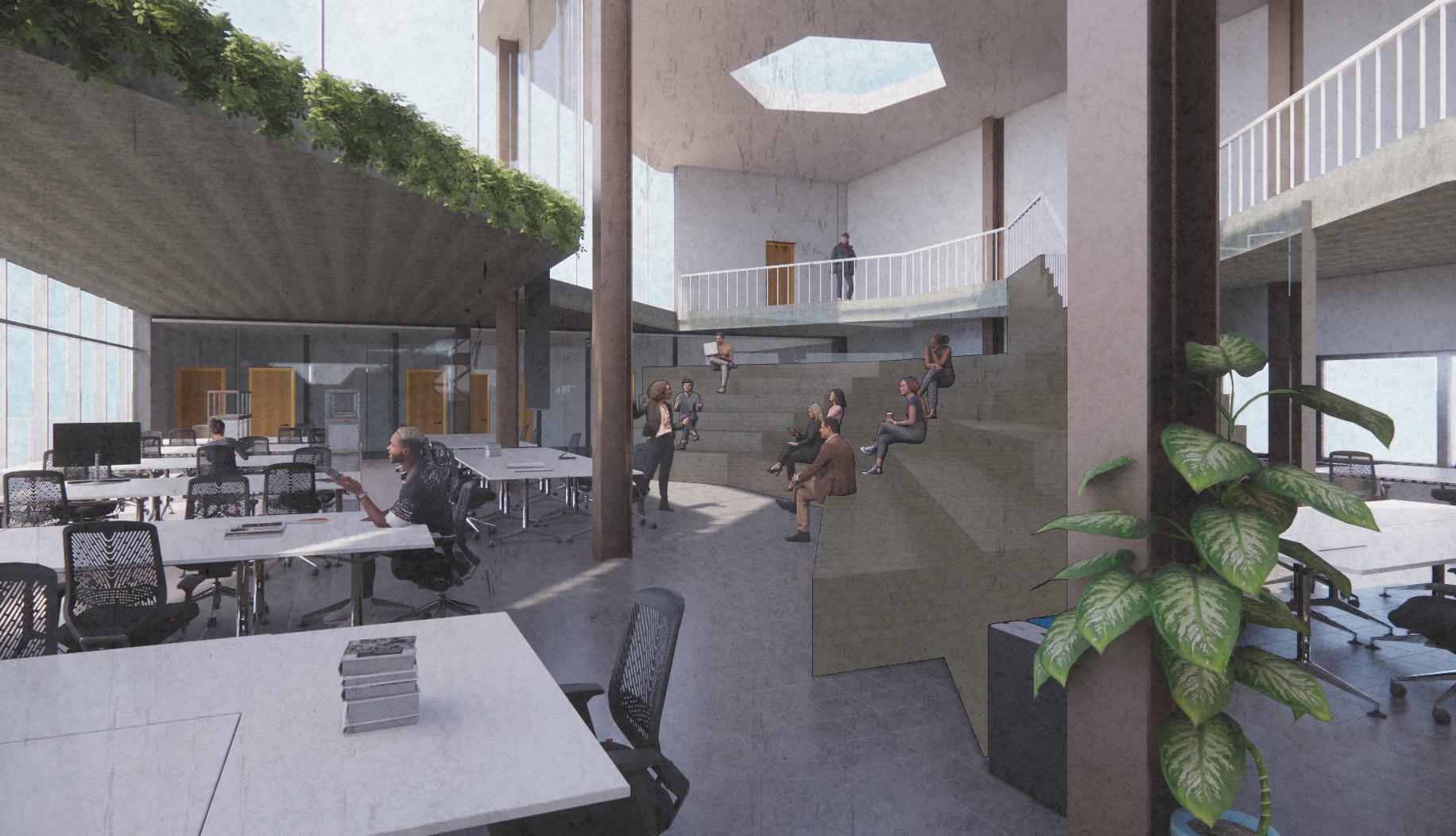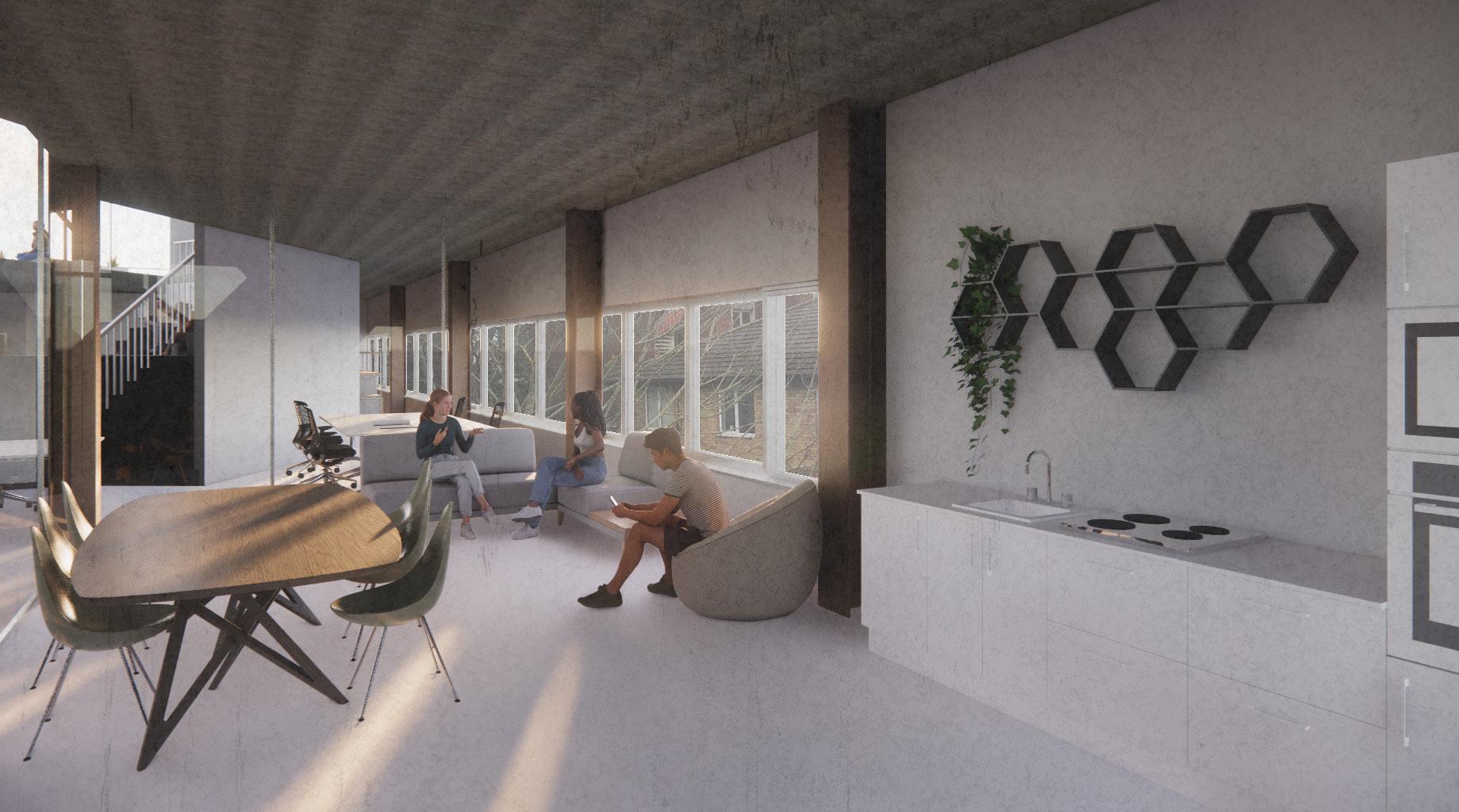P O R T F O L I O
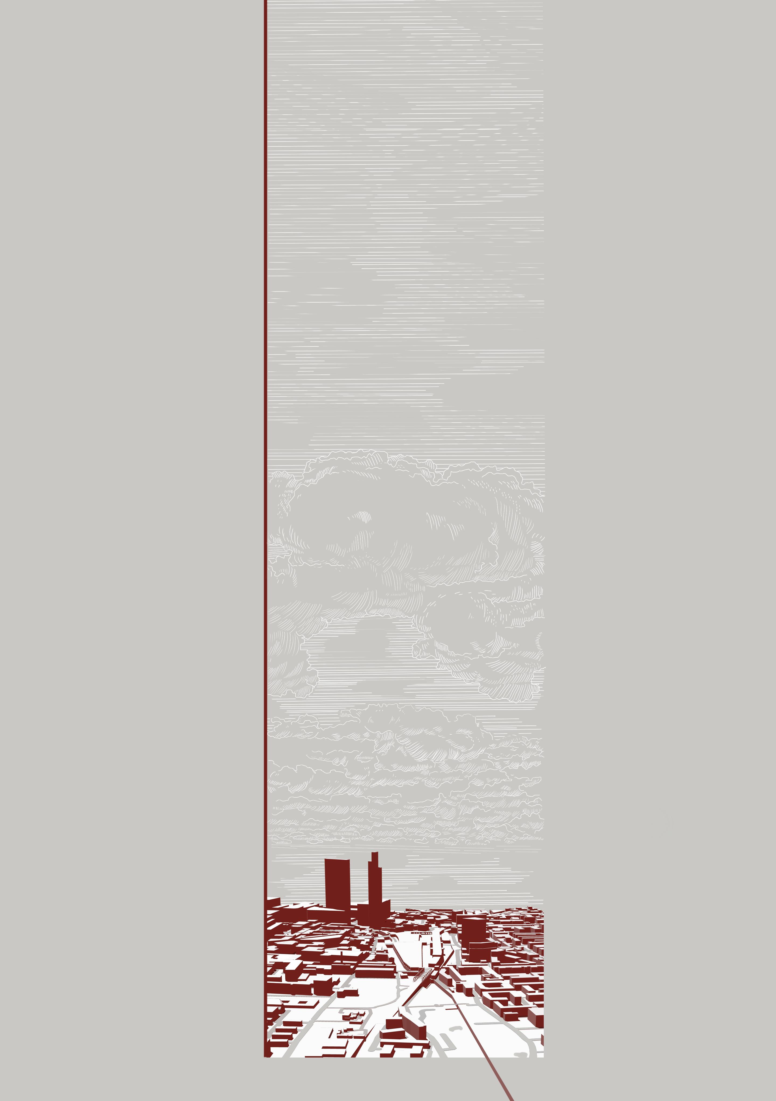


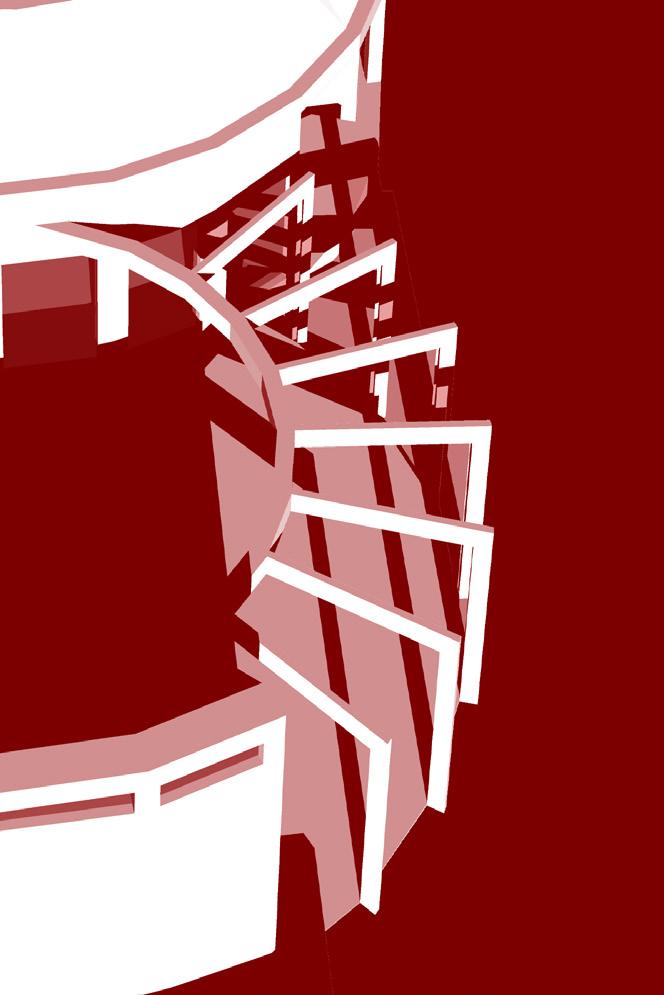

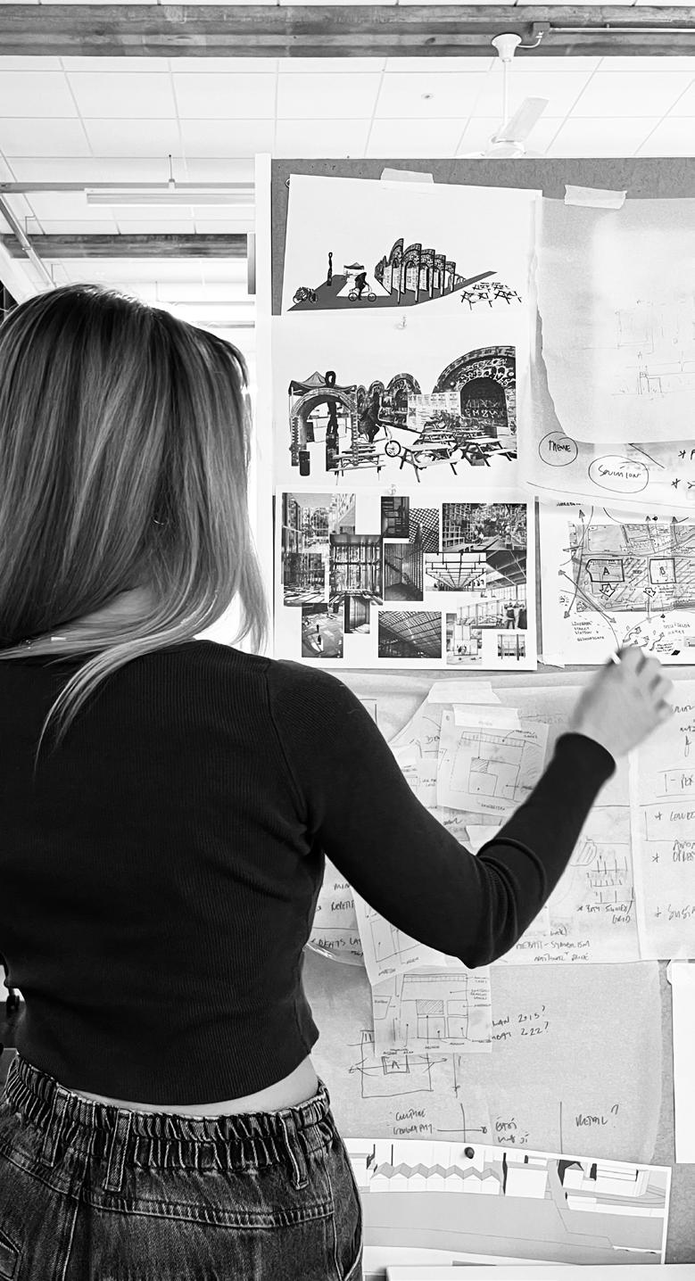
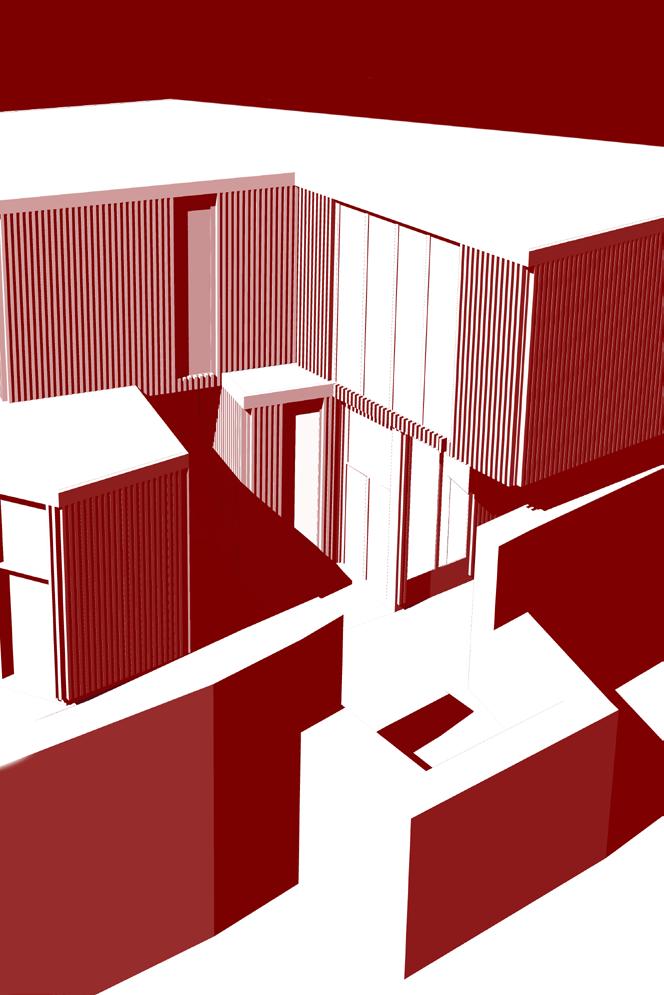




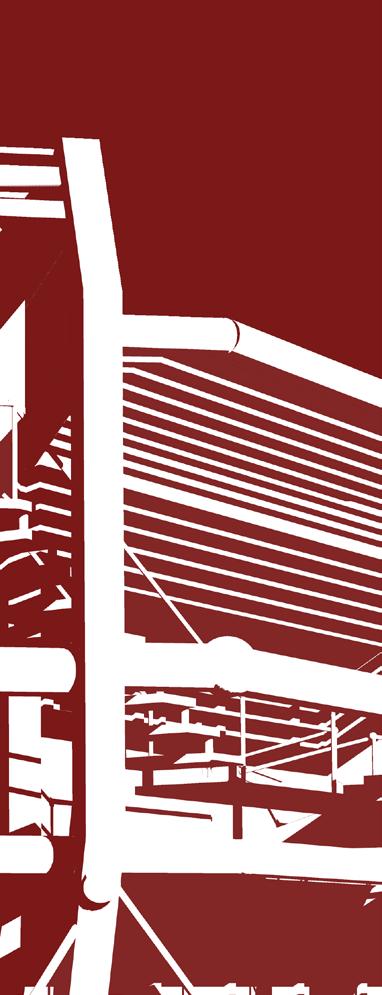



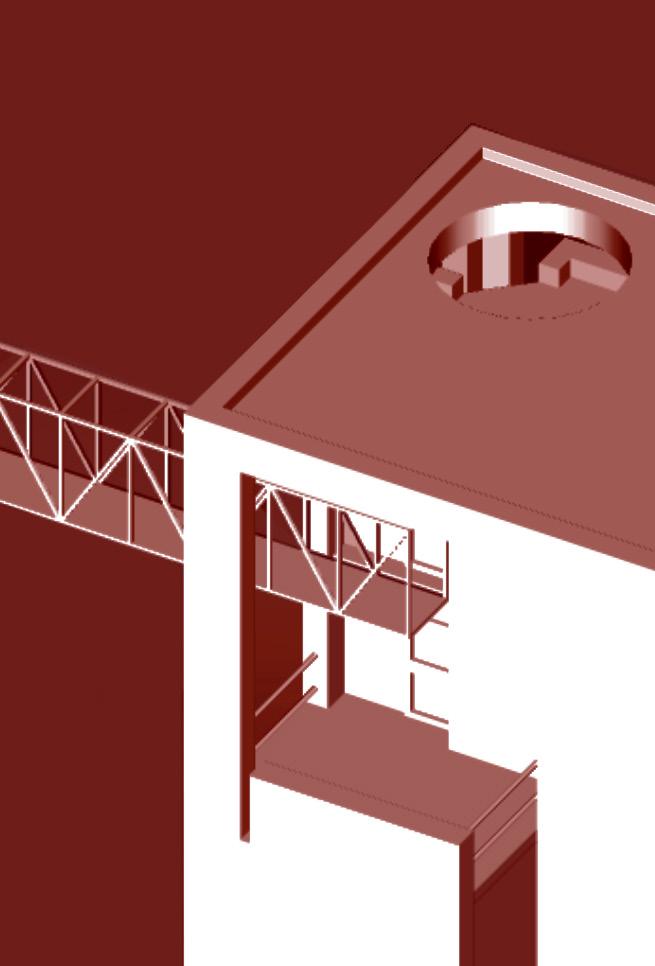
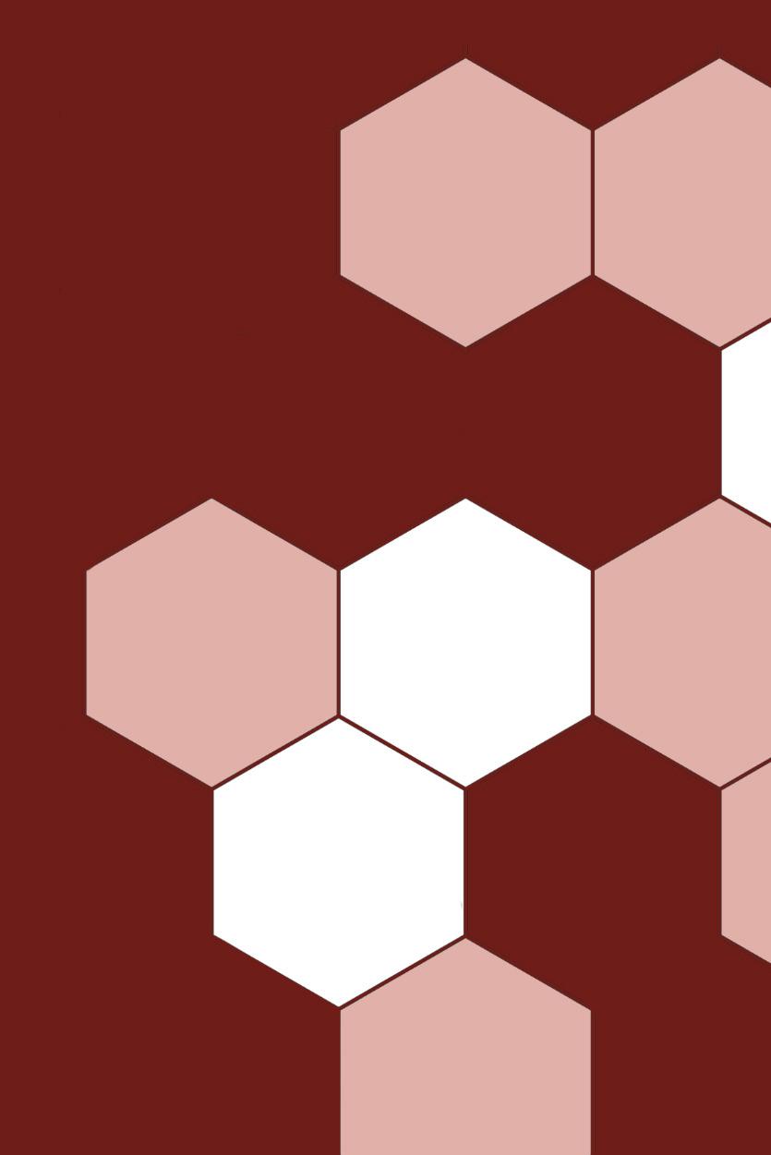



















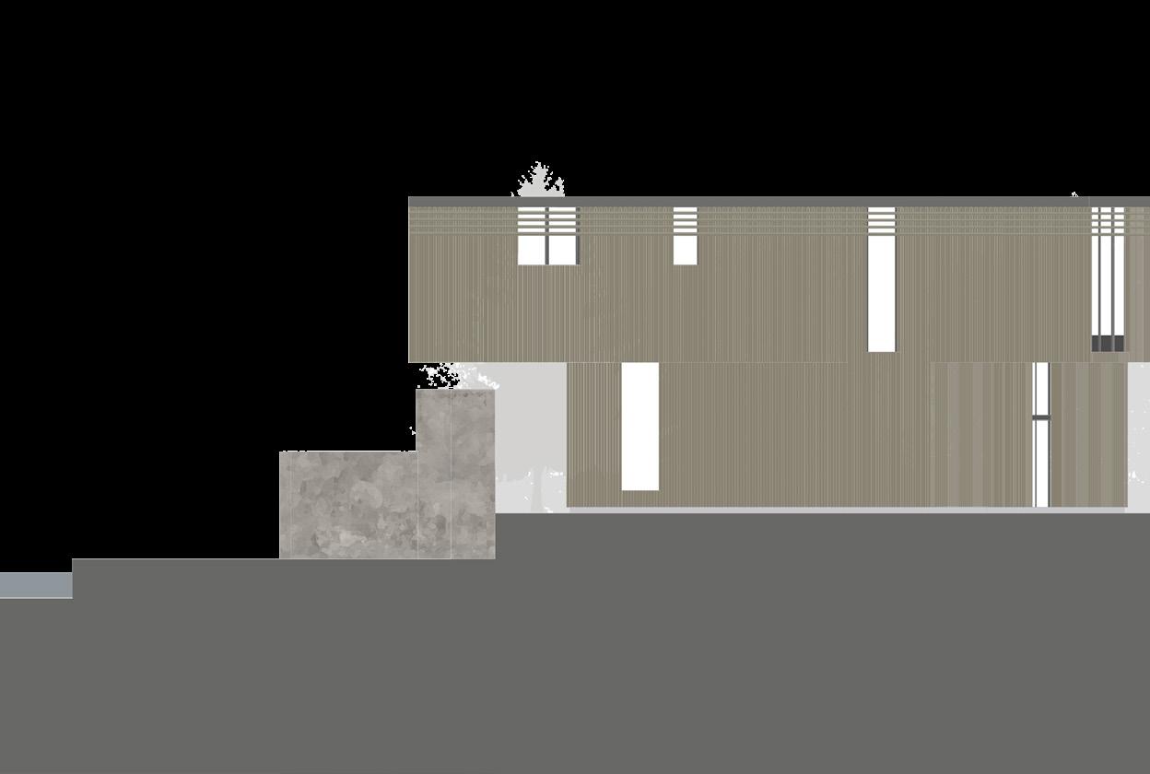
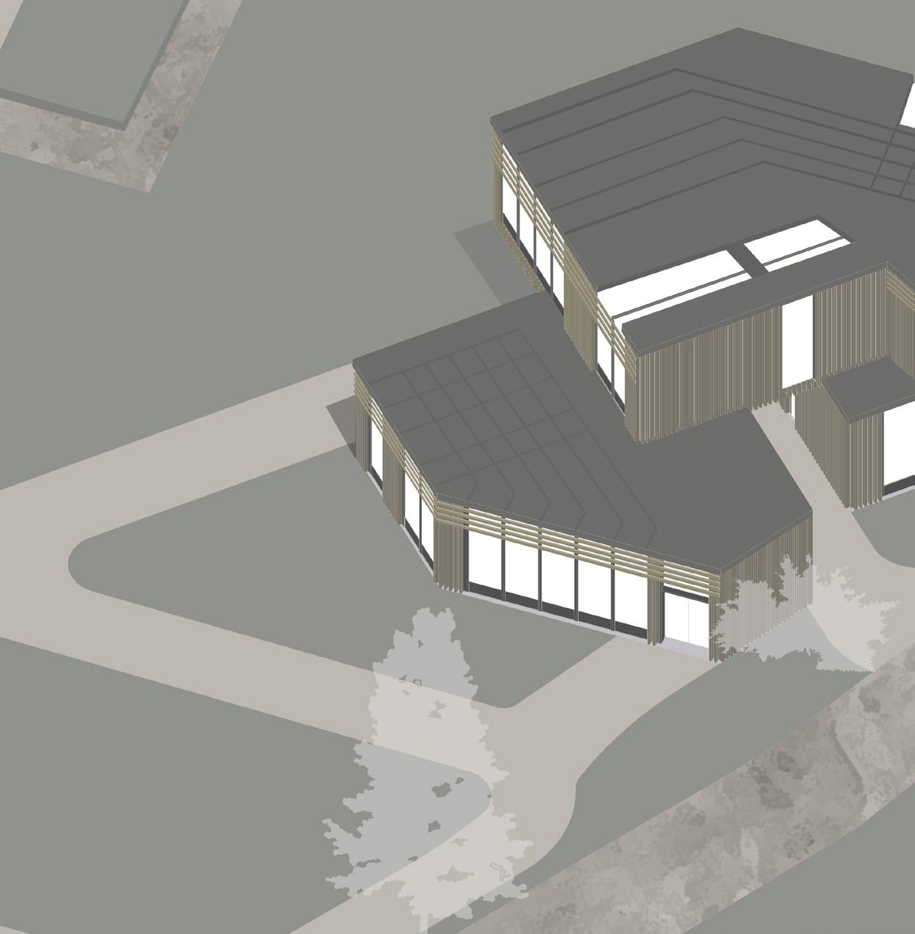

DURATION 6 weeks
SOFTWARES

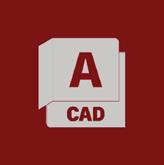
GROUND FLOOR PLAN
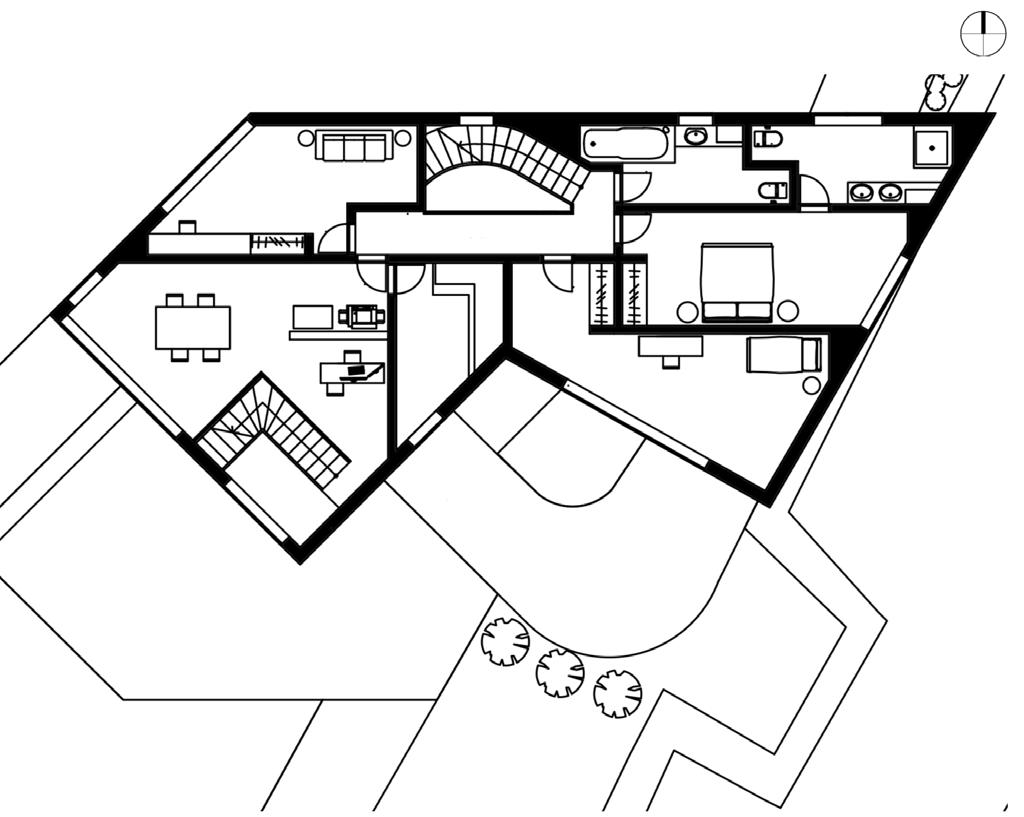

BIRDS-EYE PERSPECTIVE
FIRST FLOOR PLAN
NORTH ELEVATION
The objective of this project was to design a house an studio for a chosen client in Abbey Park, Leicester. My chosen client was a Photogrammetrist who explored the digital arts and 3D modelmaking which replicates existing places and objects that have been captured by photogrammetry. The form of this house was inspired by the process of photogrammetry, taking the ‘grids’ and ‘mapping’ techniques involved, combining them with the context such as the direction of the nearby lake and sun direction. By taking these ideas, as well as inpsiration by Peter Eisenmansgrid and layering techniques, I was able to design a building which provided the studio/workspace & living quarters of the client.



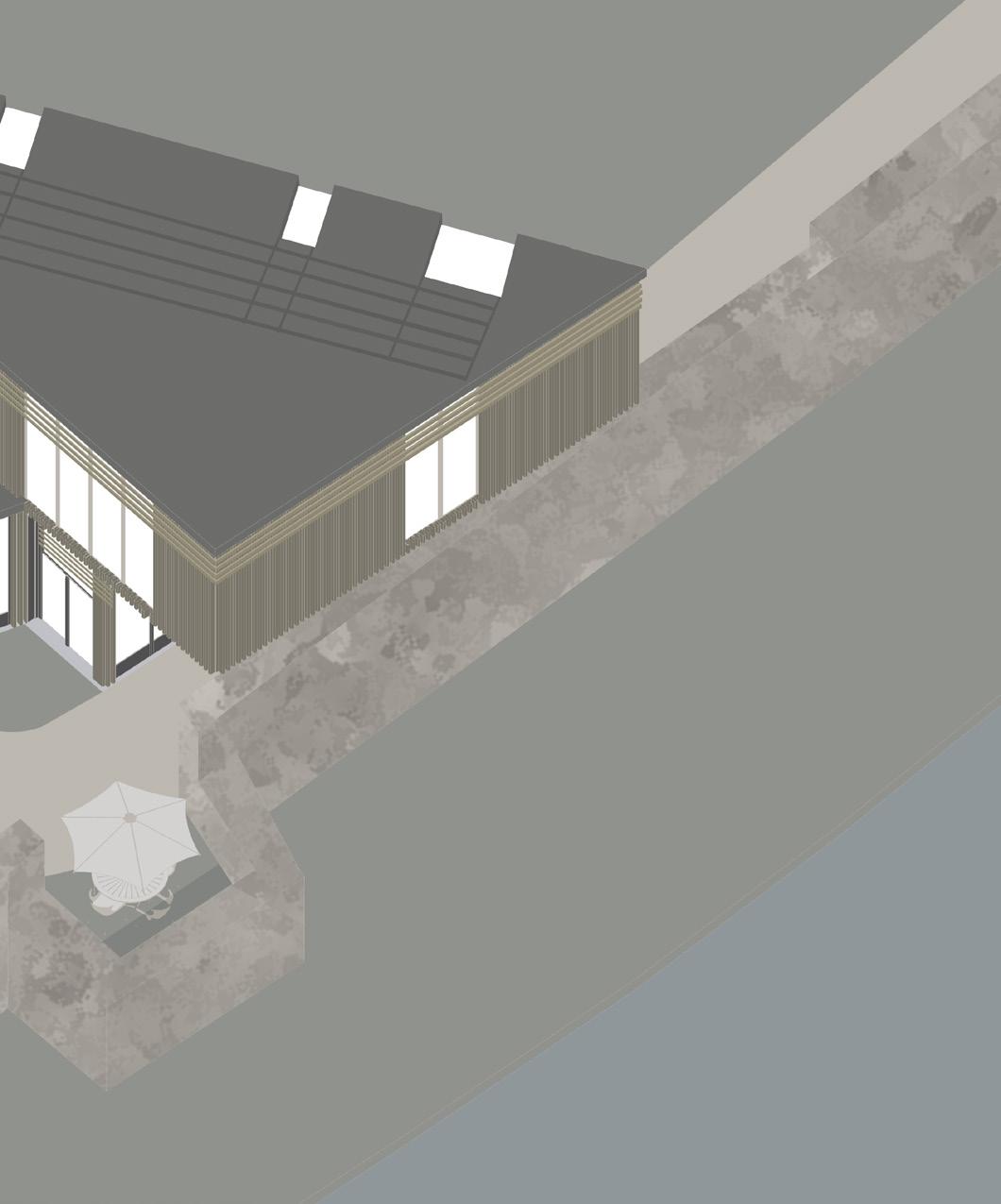

SOUTH-WEST PERSPECTIVE VIEW
SOUTH-EAST PERSPECTIVE VIEW
DURATION
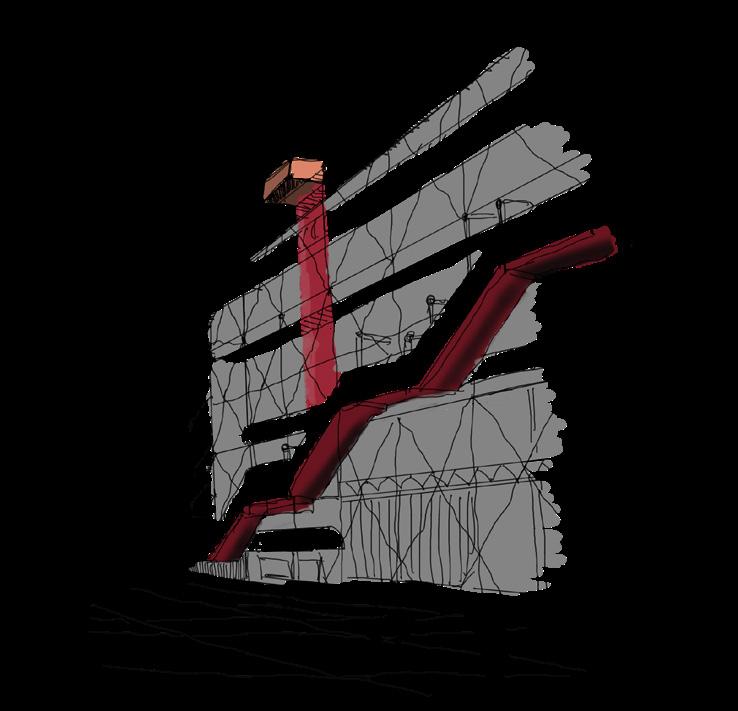

3 weeks
SOFTWARES



SLEEPING POD DESIGN INSPIRATION & CONCEPT CENTRE POMPIDOU, PARIS
PERSPECTIVE VIEW
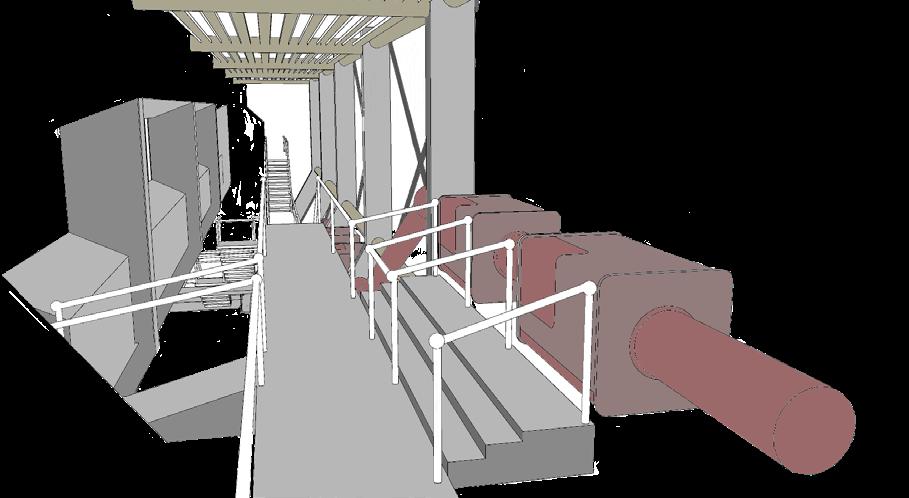

COMBINATION INFORMING FORM/CONCEPT



CONTROL ROOM PLAN

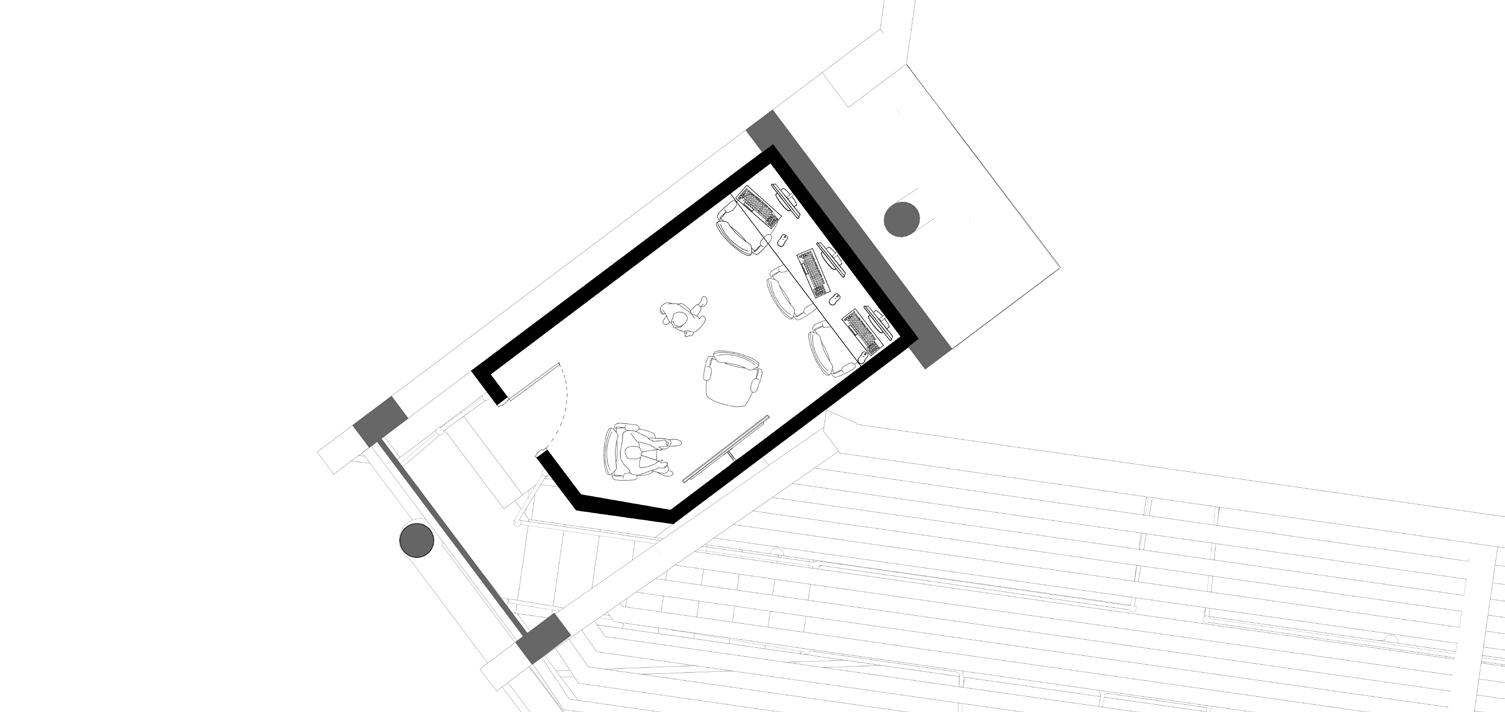
The project objective was to design a rooftop extension and access path to the existing Pilkington Library of Loughbrough University. The concept of the design was ‘dreaming’ and how we may be able to cultivate dreams. The project required me to research different methods of sleeping, what happens when we sleep and how we may be able to ‘capture’ our dreams. The Centre Pompidou inspired the form of my desgin, taking a grid and systematic approach to the structure of the access path, distribution of sleeping pods and how they are eacxh connected to the control room on the roof of the library. ‘Spider’, a sculptural piece by Louise Bourgeois inspired a somewhat parasytic nature to the design - how the control room at the roof attaches itself to each of the sleeping pods on the external facade, gathering information and returning it to the control room. The pods are desgined so that students can reach an optimum sleeping during study breaks in the library, whist the control room gathers any data of their dreams for studies,
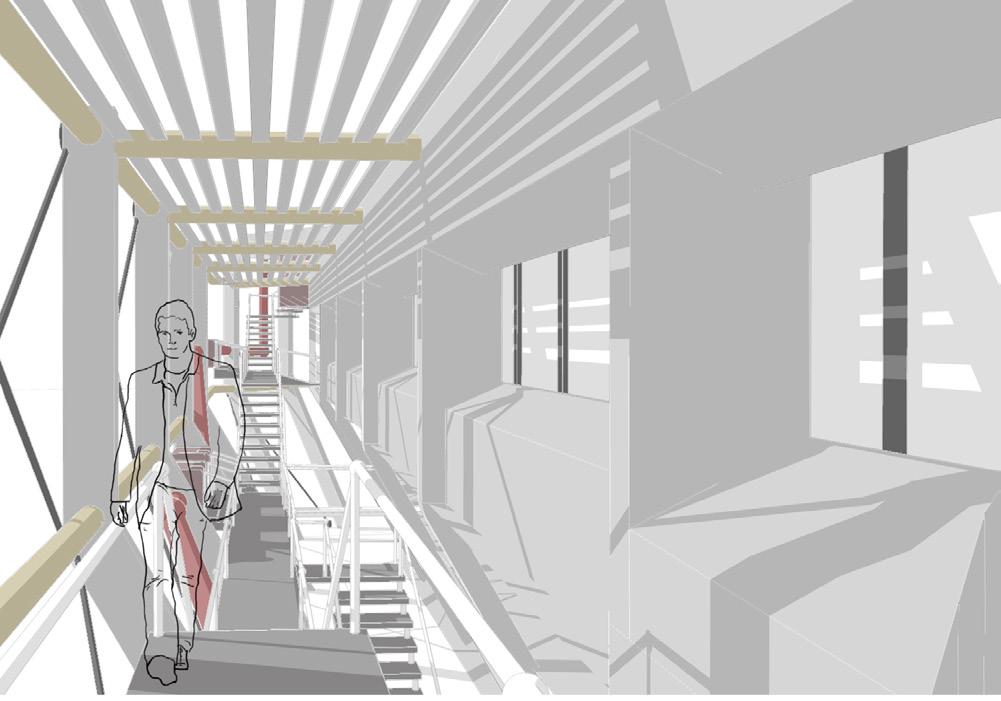

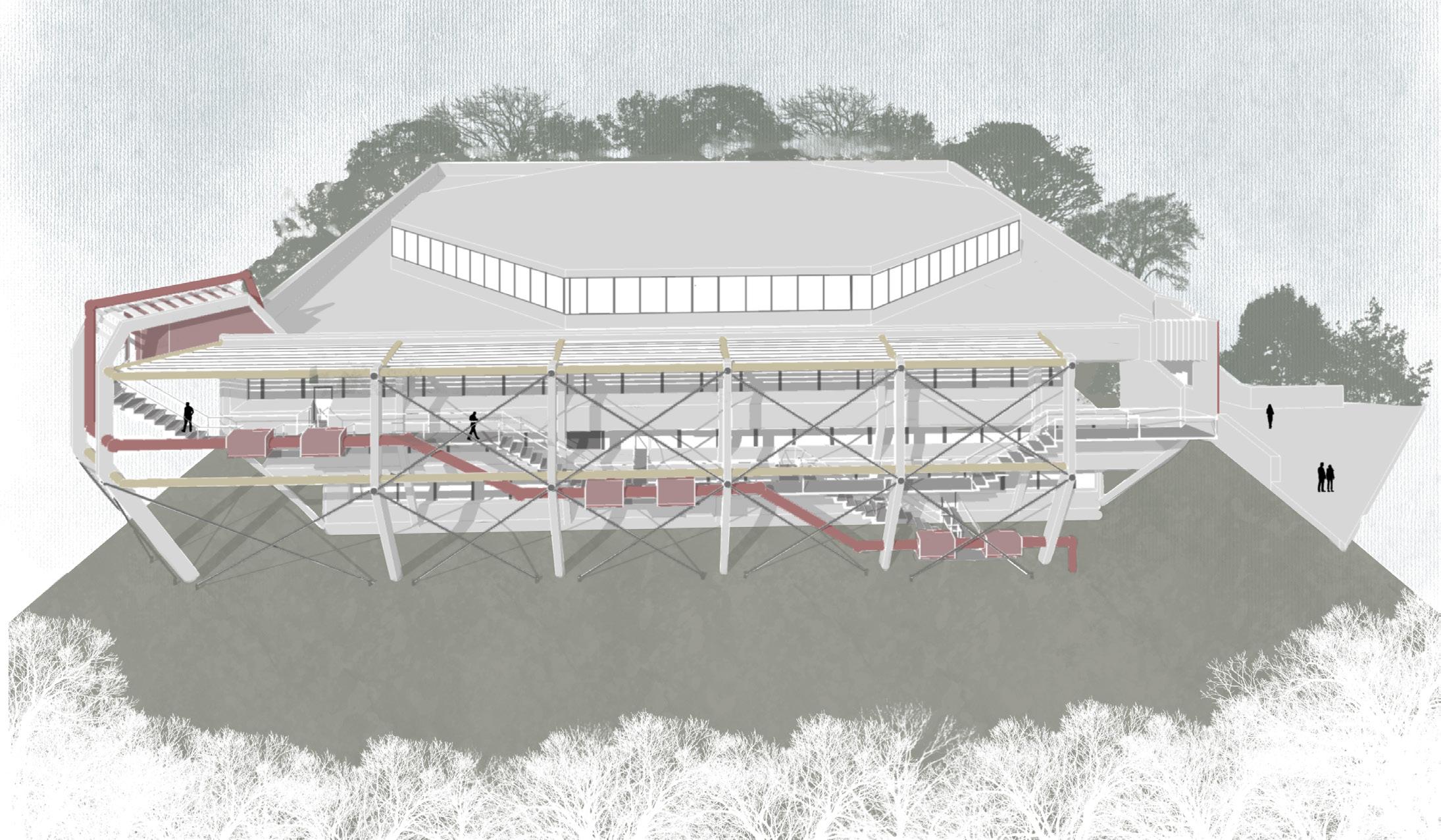


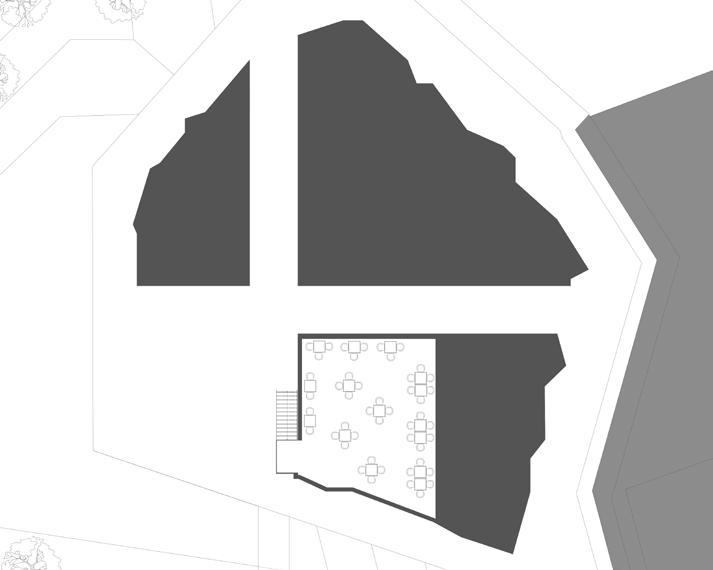
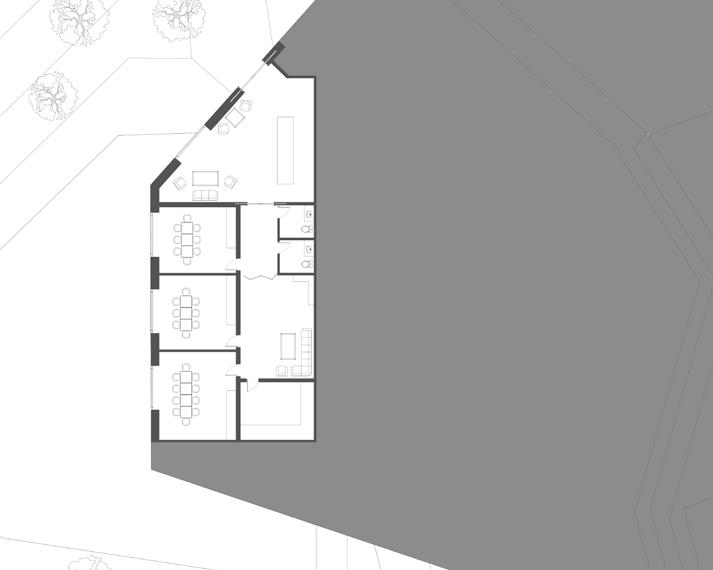




SECOND



The project objective was to design a visitor centre in Hayflied, Peak District. The site is a place which has experienced moral debate over the use and access to the land (site of the Kinder Scout Mass Trespass, 1932), which this project tasked me to address. The visitor center design provides the framworks to a much larger quarry redevelopment scheme, which educates the public about the possibilites such sites (abandoned quarrys) have and the positive influence of having the architects role also being assigned as an ‘Agent of Nature’ (an architect who sets out guidelines and a plan for quarry repurposing before quarrying has commenced). In this same shared space, private quarry workers, various architects and members of the wildlife trust can work on-site to plan future developments.


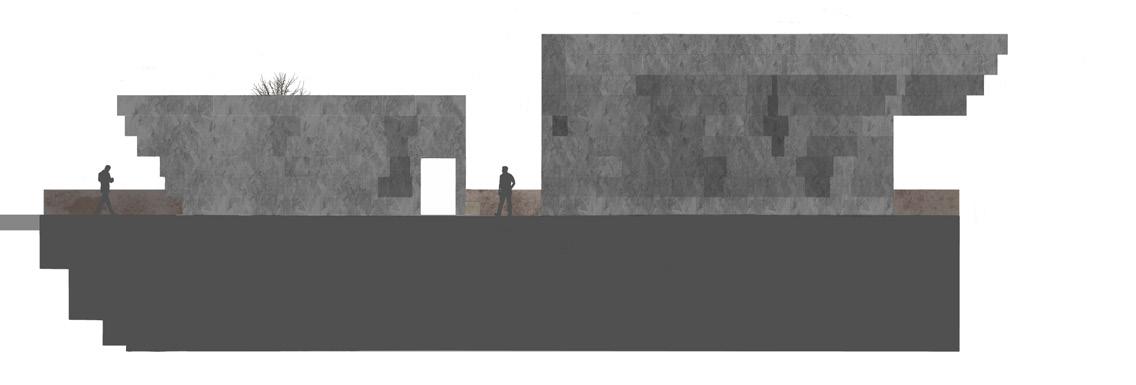
WEST ELEVATION
CONCEPT; PROSPECT FROM THE MASS


EAST ELEVATION
PERSPECTIVE VIEW
‘SUPPORT FOR SUCCESS’ PARAMETRIC FLYOVER & CANOPY LOUGHBOROUGH

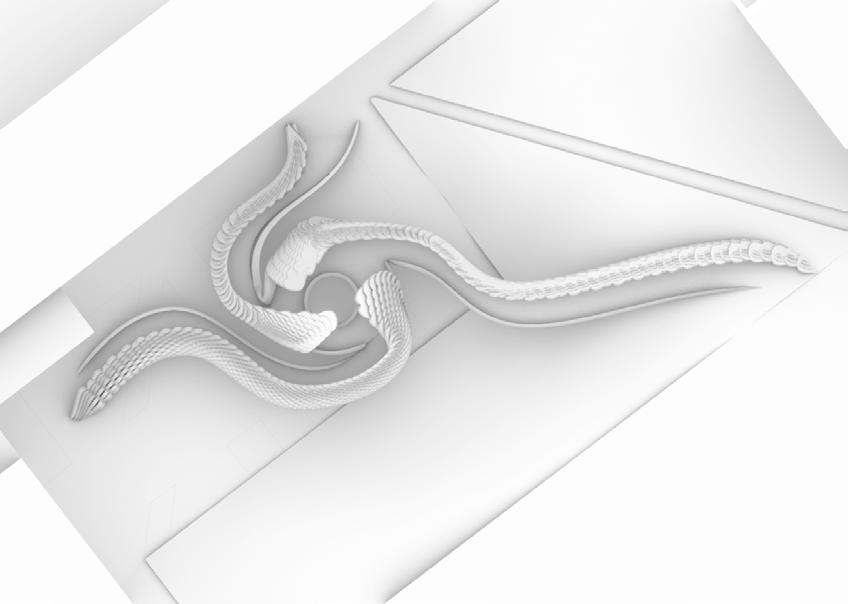
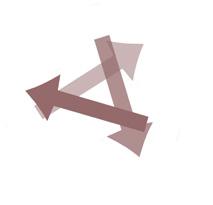
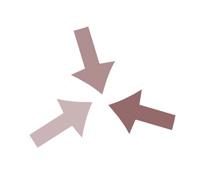

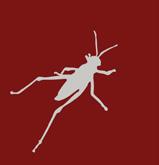
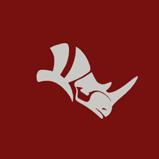

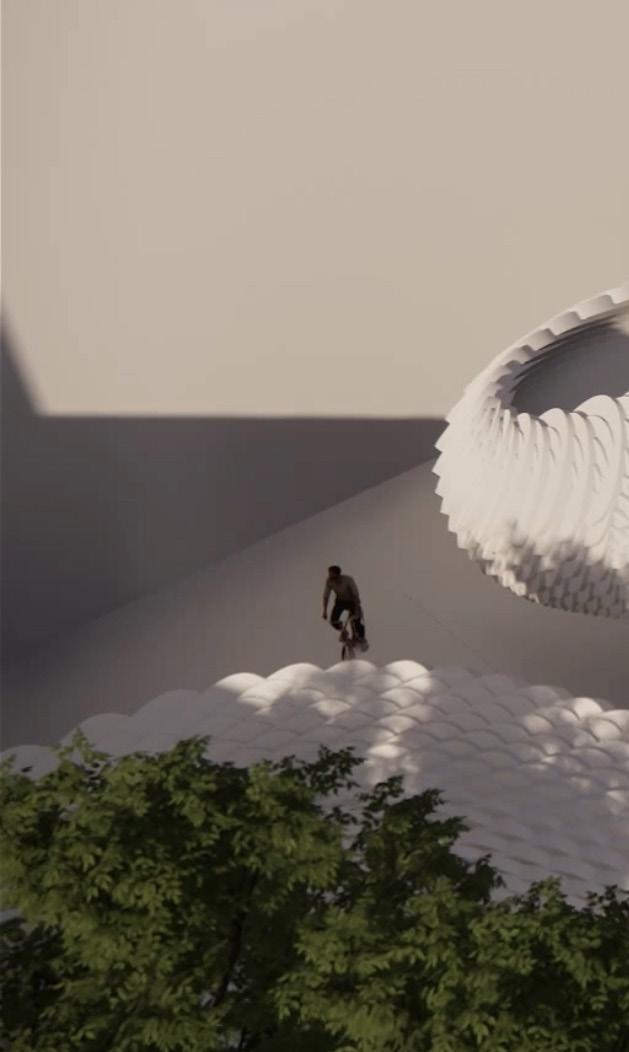
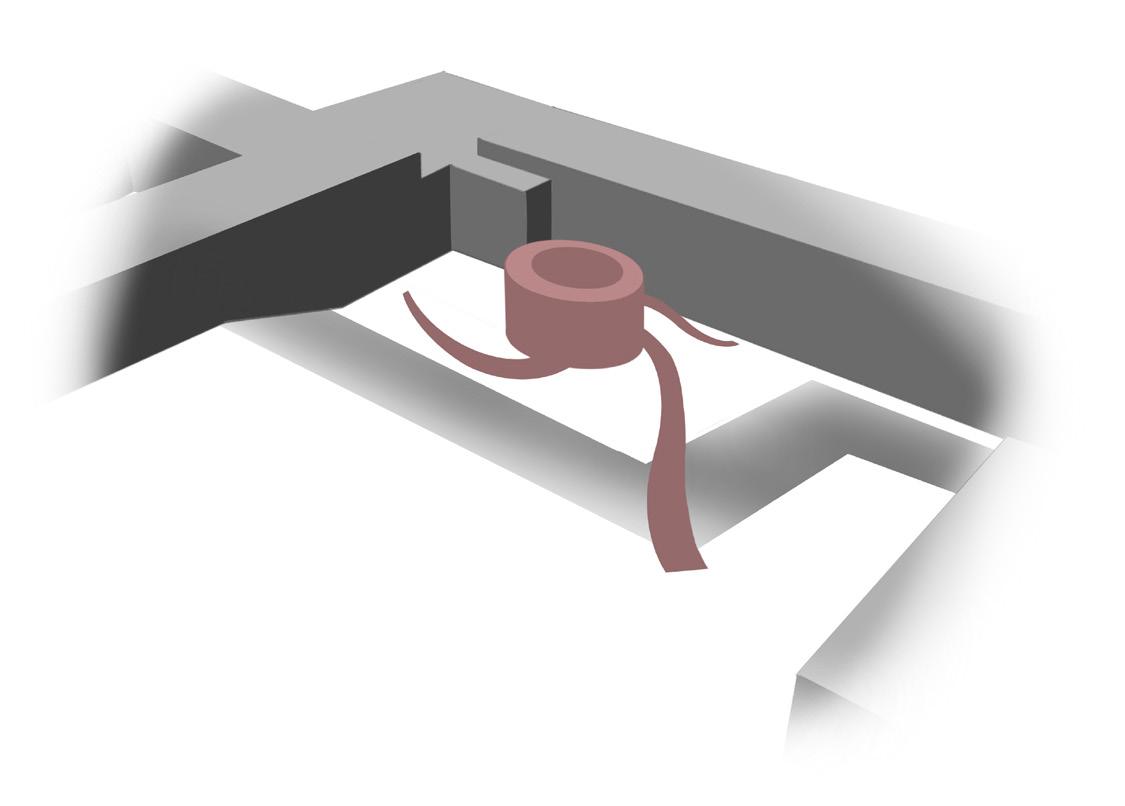
(JANUARY 2023) 04.
DURATION

6 weeks
SOFTWARES
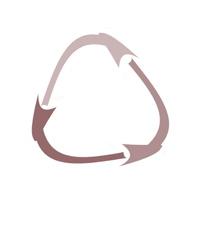
CONTEXT
BIRDS-EYE PERSPECTIVE
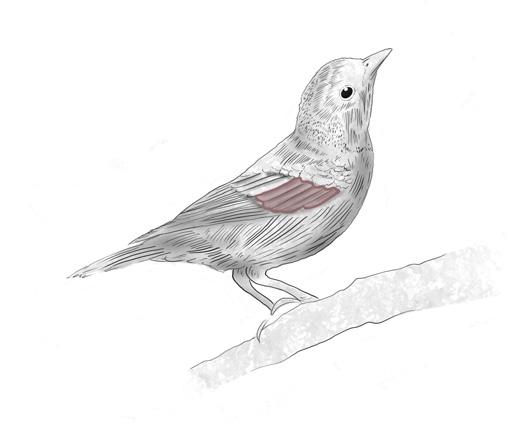
CONCEPT SKETCHES FORM DEVELOPMENT
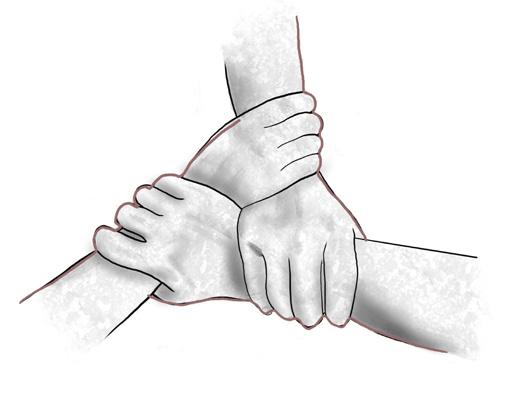
TOP VIIEW
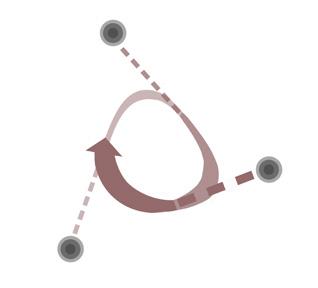
The project objective was to design a parametric flyover & canopy which would connect each of the architecture cohorts across the central courtyard space on Loughborough campus. The space would cater for architecture students and provide an area of social interaction as well as a viewpoint over the pavilion projects below which would take place in the courtyard. The concept of the design explores two themes: a) Support, b) Reaching for success.
a) The pandemic has seen students struggle, working in solitude, missing out on in-person interactions. As life begins to return back to normal, social interactions have proven to be a vital part of a persons learning. The idea of ‘support’ emphasises the interactions students have in supporting one another in their studies by providing a space where students can socialise and seek advice across different year-groups.

b) A bird, symbolic of the many possibilities life has to offer and the chances students have to reach success, is an integral design feature. It inspires the parametric ‘feathering’ of the canopy.
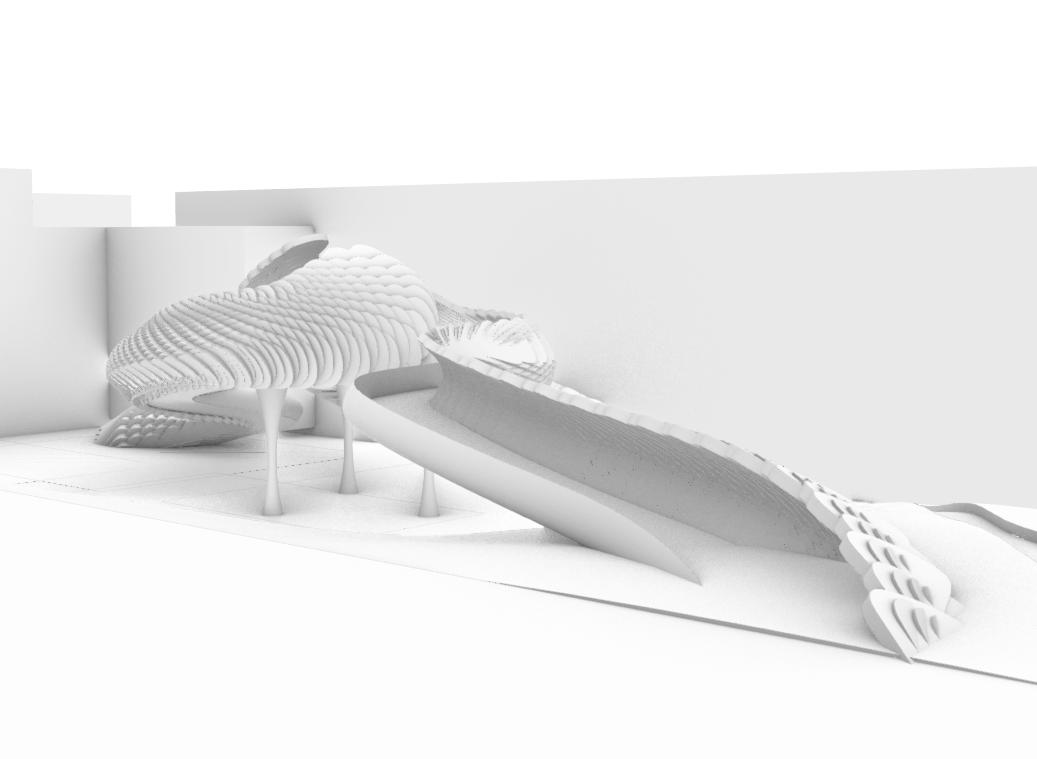
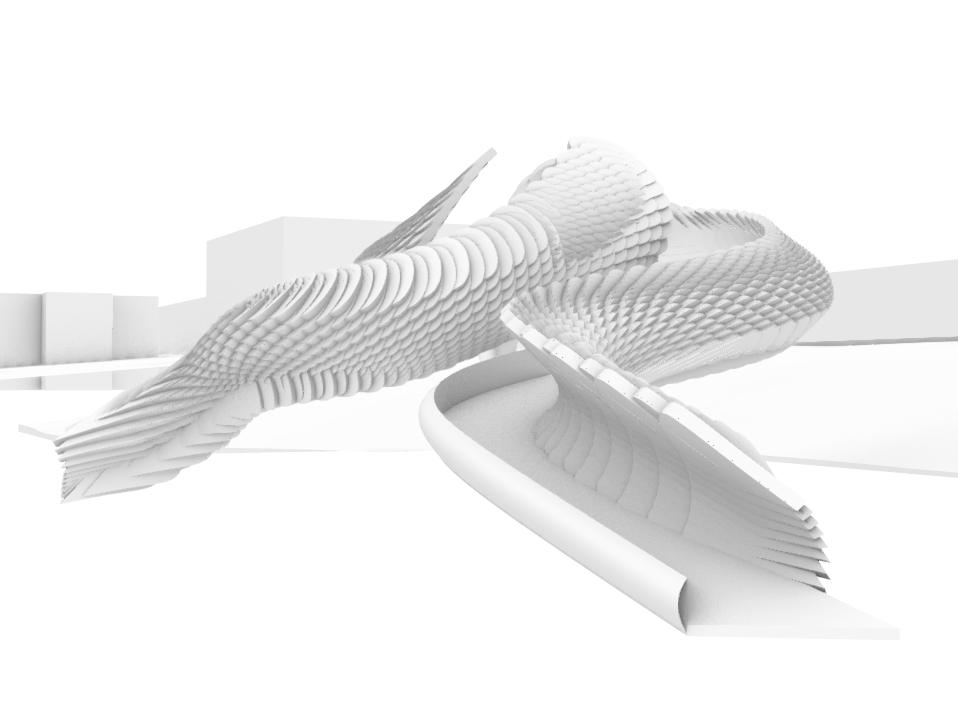


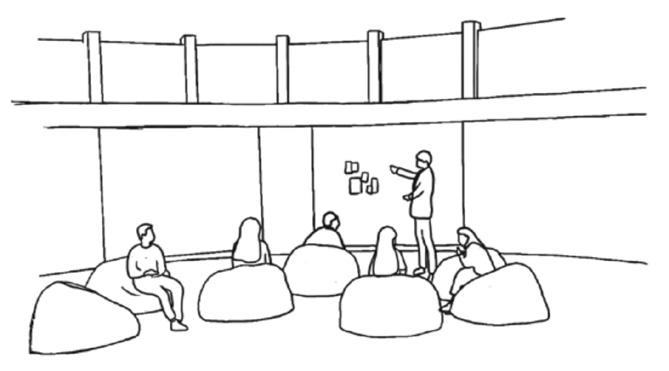
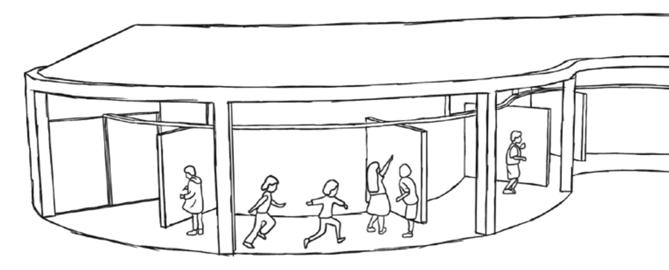

DURATION

6 weeks
SOFTWARES
PROGRAMME
(By Giuliana Borg)
OUTDOOR SPACE
EXPLODED AXONOMETRIC

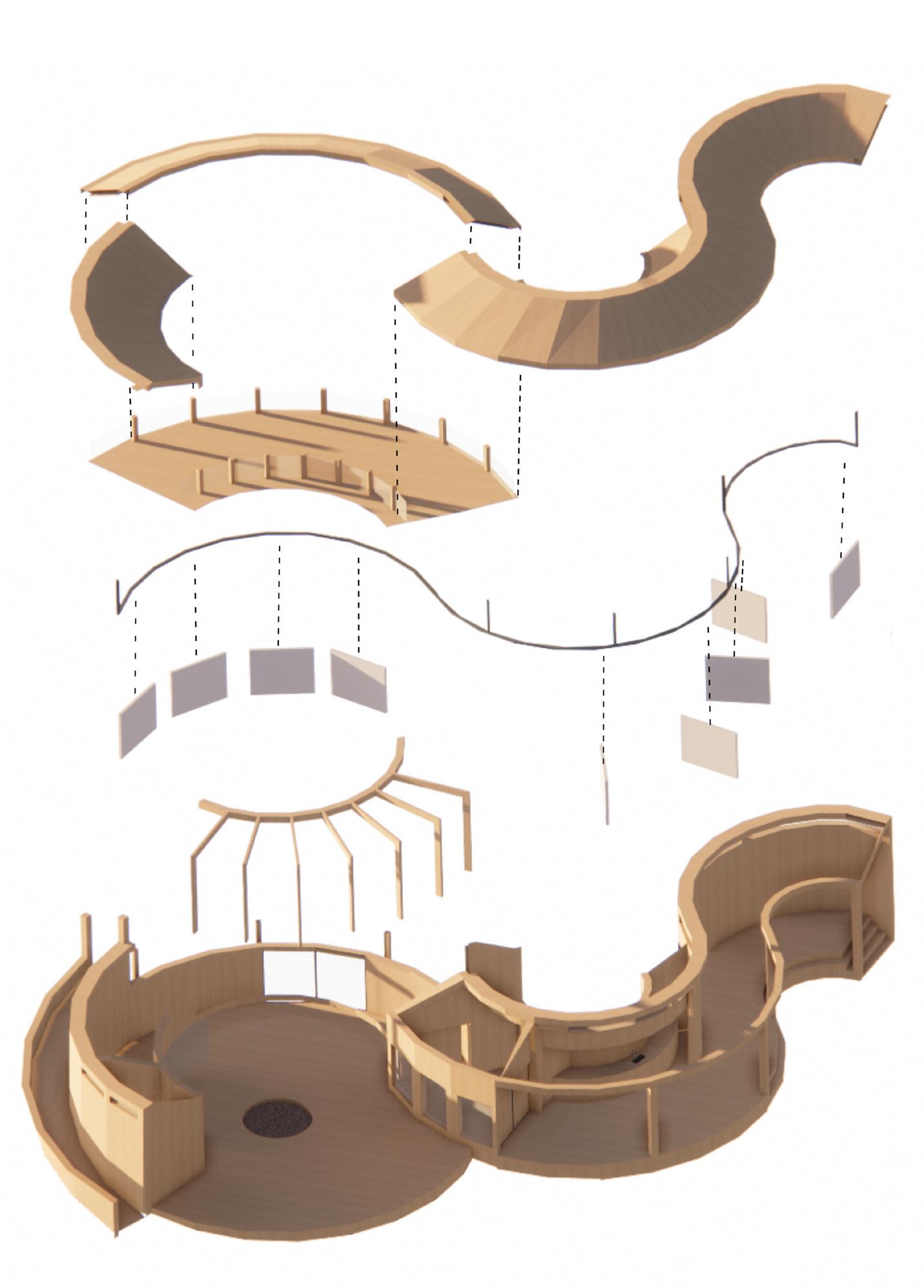
STORYTIME
- Break and lunchtime use
- Individual and group use
ATRIUM
EAST ELEVATION
- Sharing and presenting ideas


- Sports ceremonies
VIEWPOINT
- Watching sports and events

- Accessible to the public

The objective of this collaborative project was to design a new learning space for RGS The Grange Junior School in Worchester. The project required a heavy focus on sustainability in construction and the use of technology as a means of learning. Throughout the duration of this project, we worked very closely with the client (school kids) in order to grasp an understanding of their schedule and needs. Our concept for the design was a story book, taking the spine of a book as the framework, and moveable, interactive boards as the pages of the book. We wanted to create a flexible and inspiring space, where children can freely express their ideas using moveable boards in an environment which is open to the outdoors. My role in this project was to conceptualise and produce the final model & renders of our design.
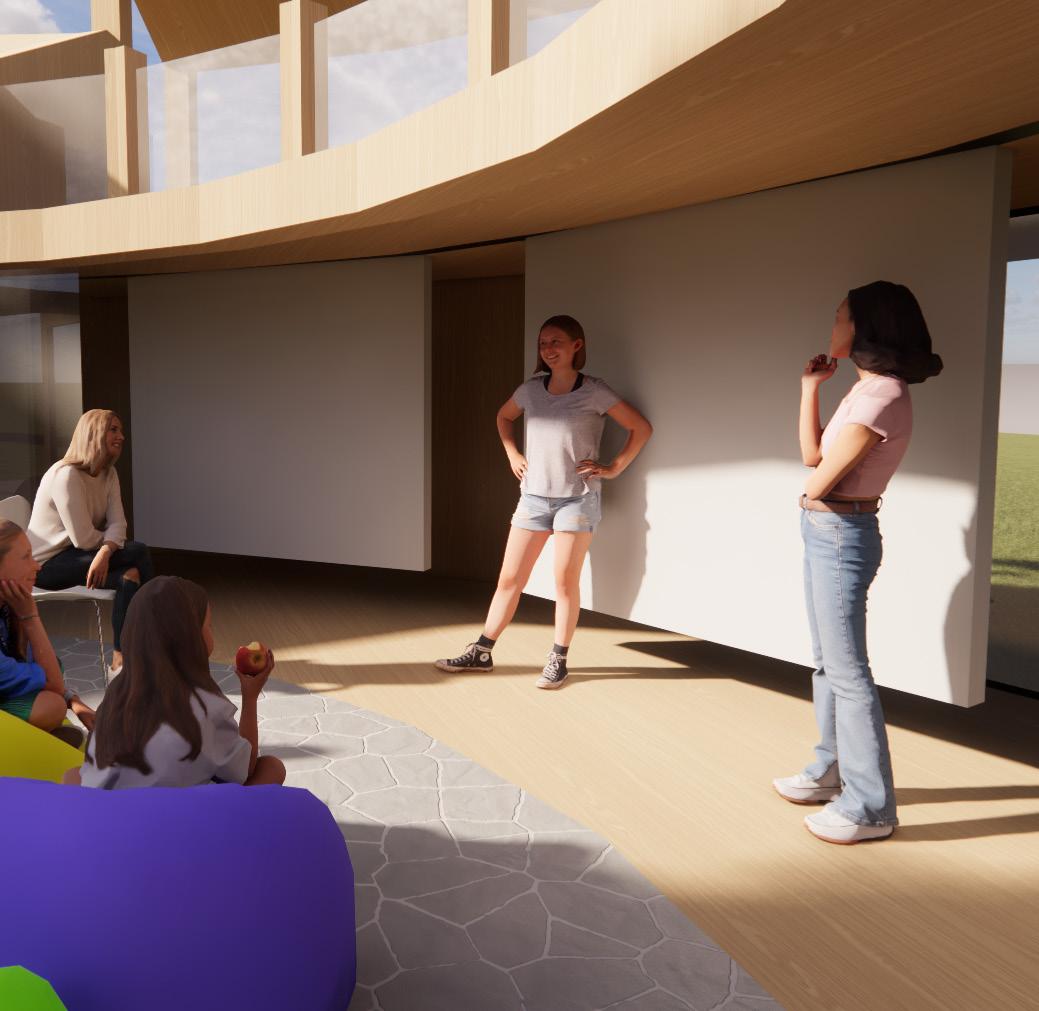
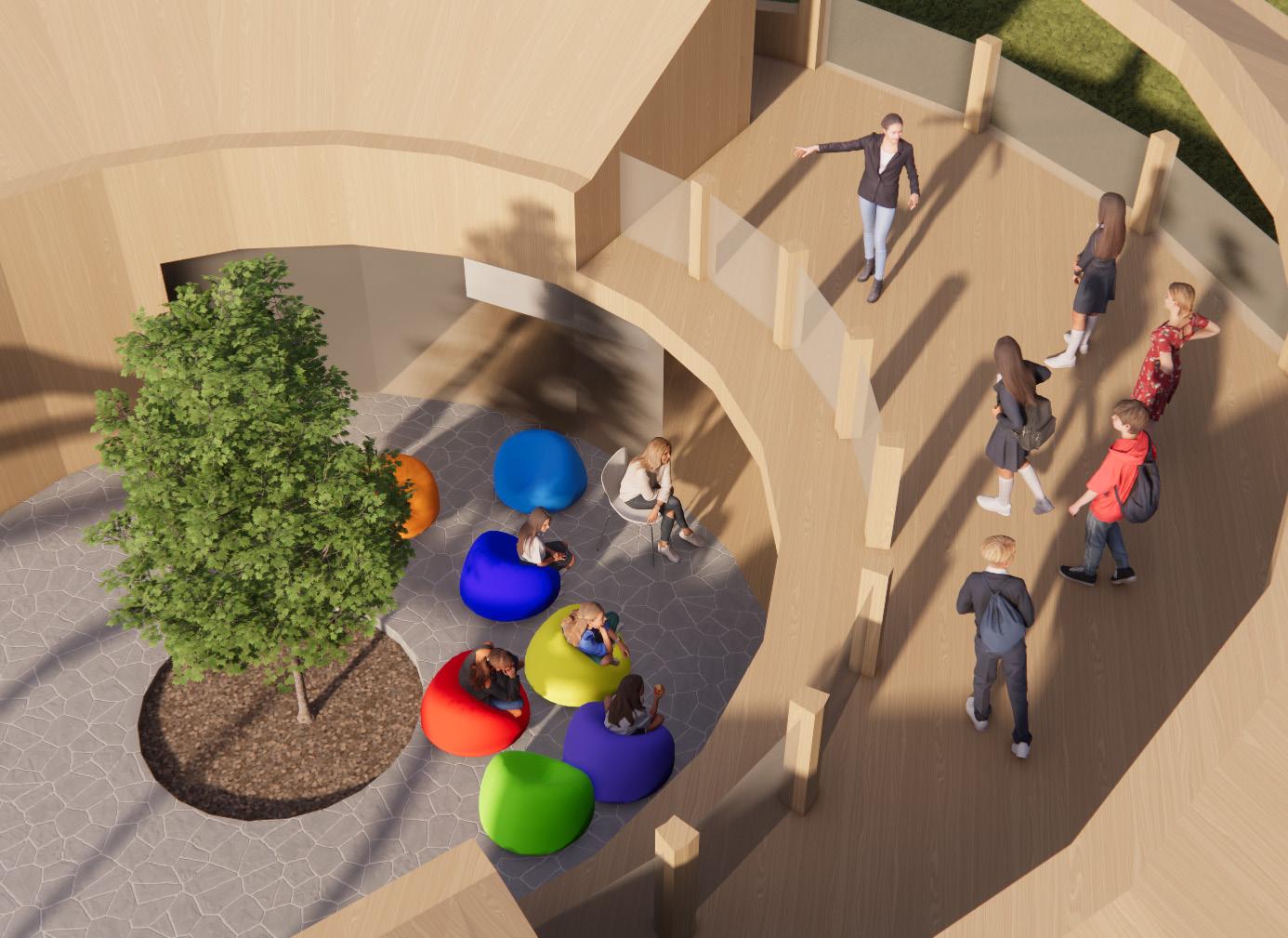
Group members: Giuliana Borg, Katie Trimble, Milly Doggett, Llywelyn Kent, Kyle Maguire, Klaudija Lukosiunaite
STORYTIME COURTYARD
BIRDSEYE OF COURTYARD AND BALCONY
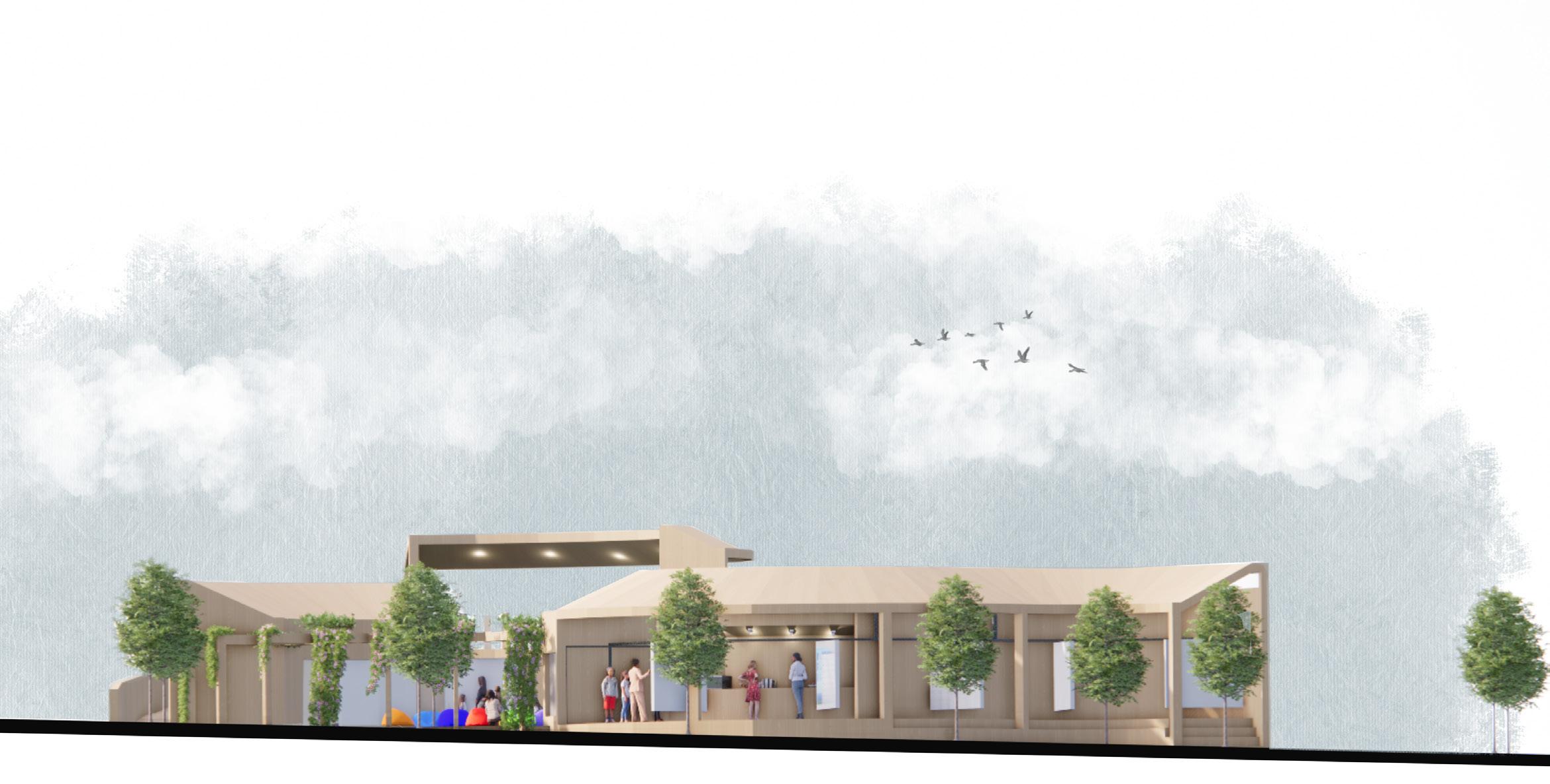
ELEVATION

DURATION




3 weeks
SOFTWARES

THE WALKING CITY BY ARCHIGRAM

NAKAGIN CAPSULE TOWER IN TOKYO
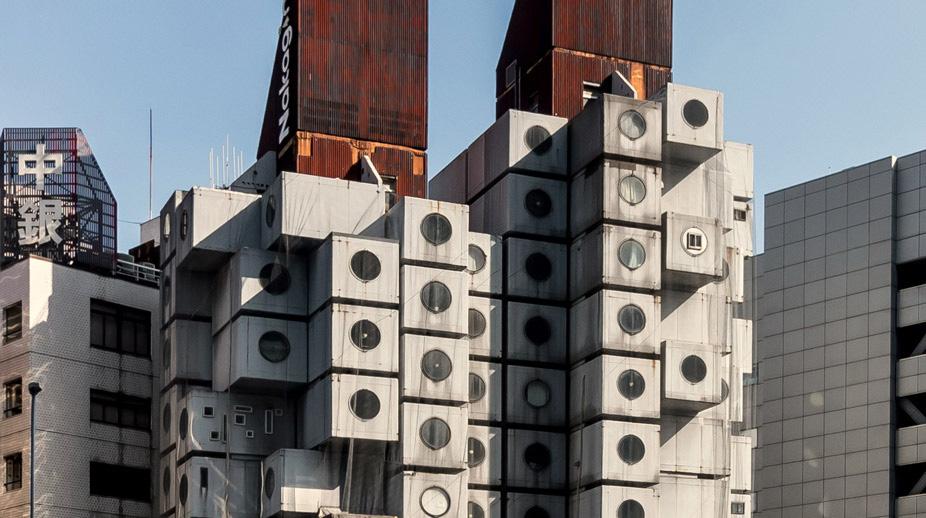
AT&T STARWARS
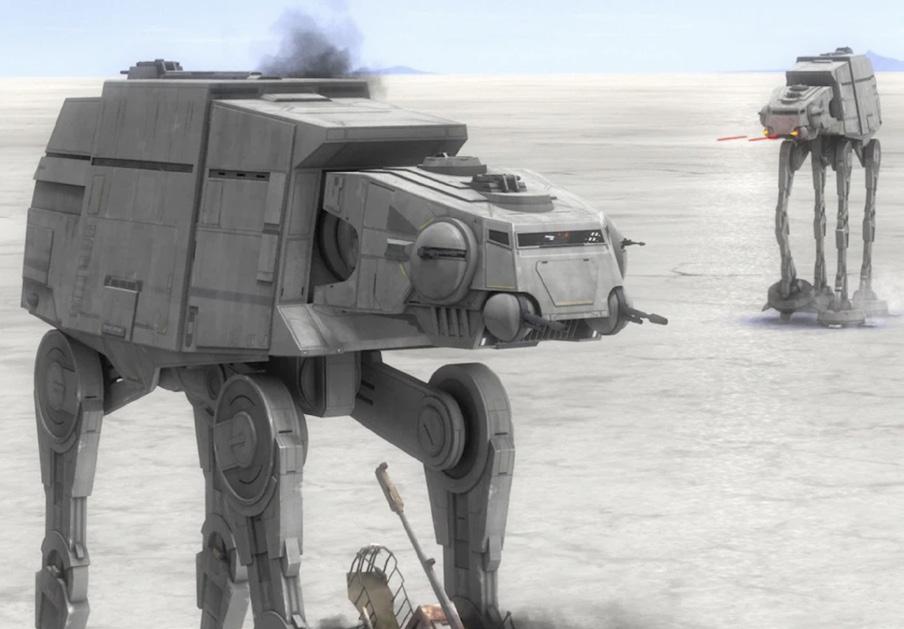
The ‘Space Project’ objective was to visualise a dystopian future, where machinery and technology have become integral for humanities survival. The poster displays the vision that the earths land will become parched and desertified. Some climates on earth will be nearly impossible to survive without technical support systems. Such systems would likely take the form of machines (‘living cities’), used to carry masses of people (inspired by AT&T from Star Wars and the ‘Walking Cities’ by Rom Herron). Such machines would be designed to withstand the harsh environments and used to scavenge for sources of water (‘oasis’) to maintain the countless lives that reside within its walls.


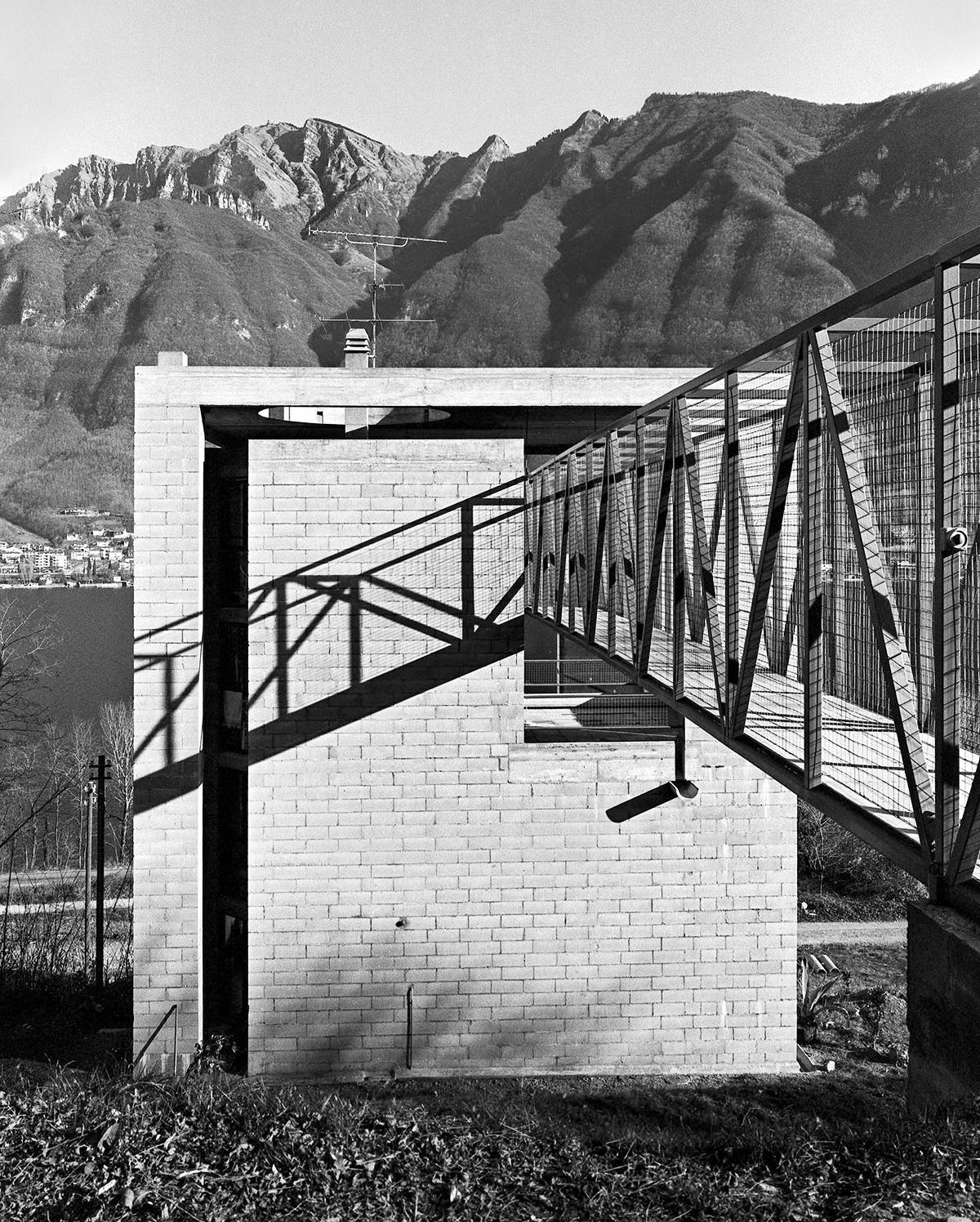

DURATION 3 weeks SOFTWARES



This project explores a chosen case study of a ‘home’. The brief was to show an analysis of the buildings forM, function and context and as an end result of this study, to curate an A1 isonometric drawing of the building. To create this final isonometric, I used the software sketchup to construct the 3D form of the building and retrieve the isonometric viewpoint. To finish off, using photoshop, I added colours, textures and trees to the building.
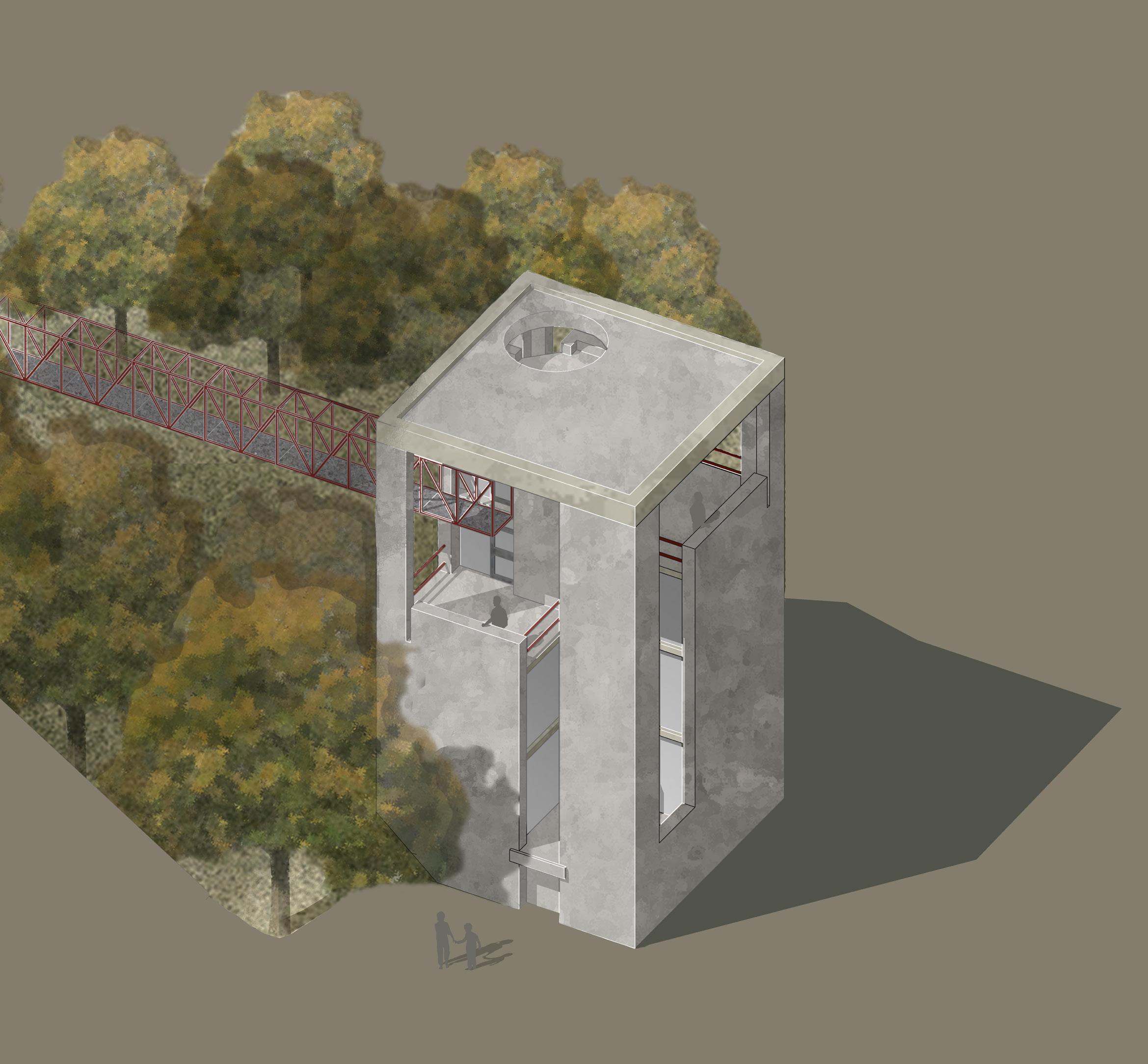


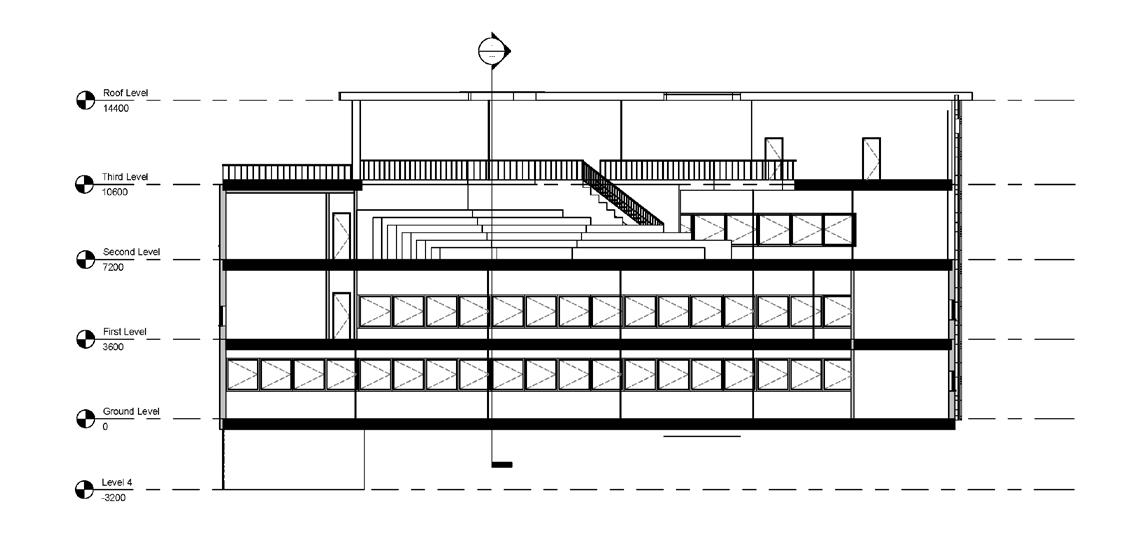




KEITH GREEN BUILDING FINAL PERSPECTIVE

The objective of this collaborative project was to design a new floor above the existing first and fourth year architecture studios building (the Keith Green Building). This new floor would be designed to facilitate as a studio for the second year architecture students. Our aim was to design a space which encouraged collaboration and conversation amongs students within a busy work environment. The concept which was decided upon was the ‘hive’ which reflected upon this idea of the students being ‘busy bees’ working collaboratively, Key spatial features we wanted to introduce to this space was tiered seating, creating a auditorium space during pin-ups and presentations whilst also acting as a social space to chill out and chat. We also wanted to introduce a double-height mezzzanine space for additional space and daylighting.
Group members: Yasmin Whiley, Lotti Gates, Ella King-Powrie, Ellie Kippin, Giuliana Borg, Katie Trimble, Milly Doggett, Kyle Maguire, Klaudija Lukosiunaite


