Kara livingston

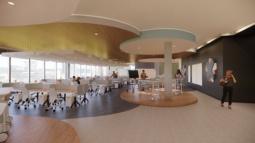









I am currently a senior in George Washington University's Interior Architecture program and am a design intern with Interior Matter.
After graduation, I hope to go into residential design. I love the idea of helping people find ways to transform their homes into spaces that they can be the utmost proud of.

This is a project I did for NEXT, a workplace design competition sponsored by Steelcase. My project was chosen to be formally entered into the competition.
The concept I went with was where spaces and architectural elements are layered within the space to create the feeling of comfort.
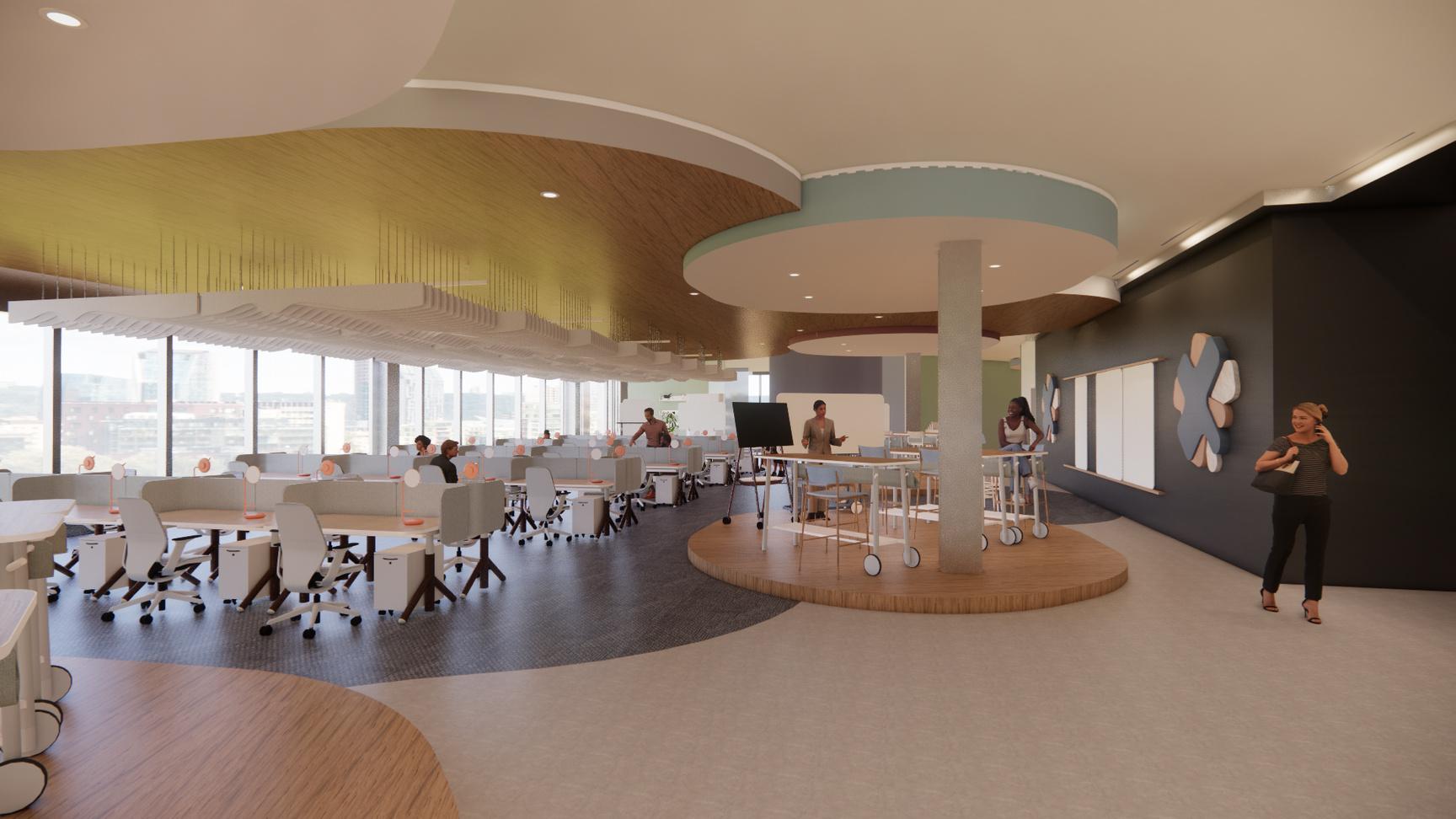






The prompt for this project was a commercial office space for a robotics company, sited in Boston, MA. I arrived at my concept by researching Boston's climate patterns and how Boston natives combat the city's harsh winters. Layering was one of the most common tips I found, and so I chose to pursue it as a spatial concept.



The world of robotics can seem very harsh and cold and I wanted to design a space that would contrast that, especially now that we are living in a post-pandemic world. I used curves and organic shapes as my primary architectural language to really hone in on the comfort aspect of the space.
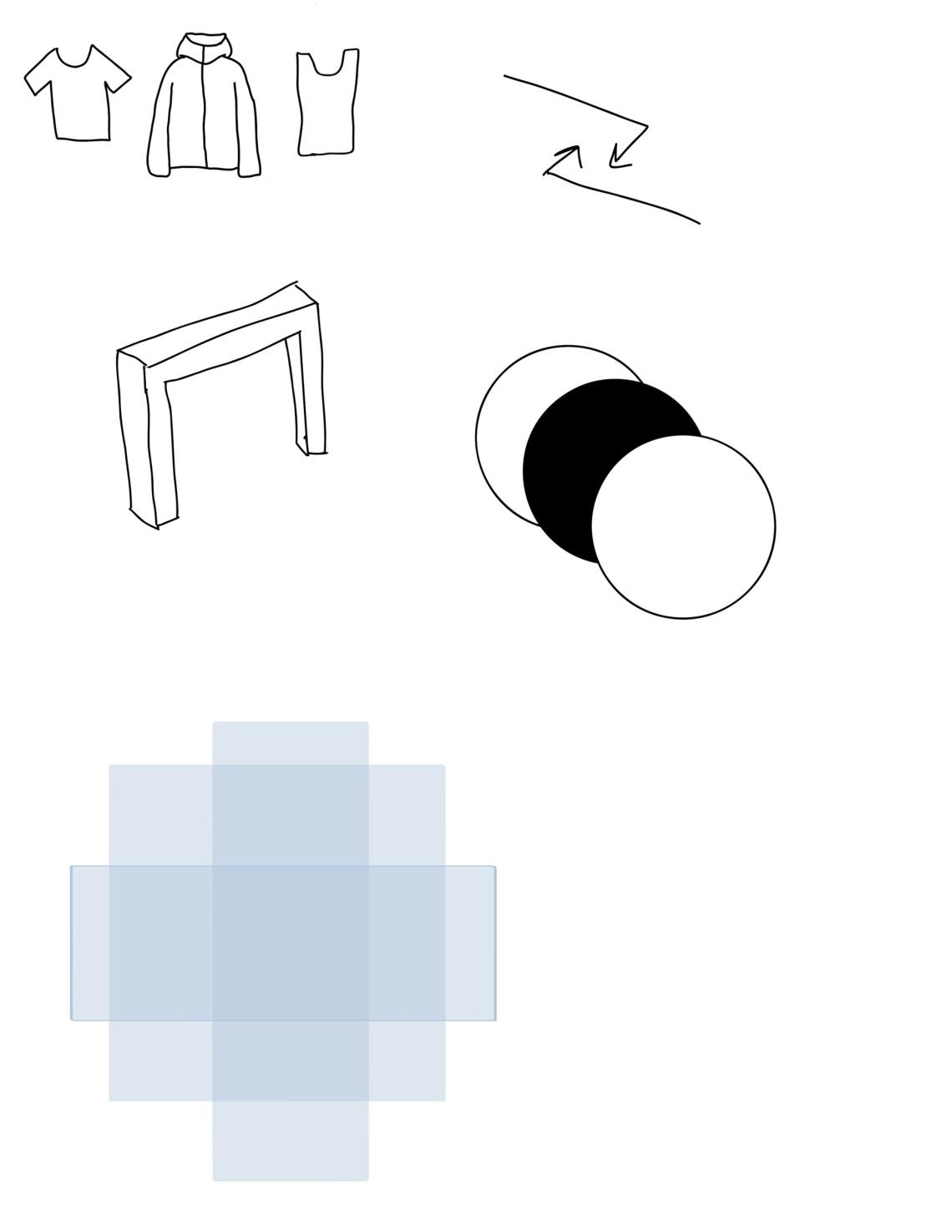




 Work Cafe
Work Cafe
Branding was a huge component of this project. We were given a generic company type and were tasked with creating a unique brand identity that would then influence the design. The identity that I endowed NEXT with centered around my concept- layering- and the logo I developed was designed to speak to that. It takes the x from next and abstracts it, then layers 3 abstracted x's on top of each other.
This project was also for one of my studios, where we were tasked with designing a live/work space for an artist of our choosing.
The artist that I chose was John Edmonds., a black photographer who explores themes of race, sexuality, gender, and culture, all of which help constitute our identities. Naturally, I chose overlap as my spatial concept for this project.


Creating a mood board for this project was paramount in the design proces board also helped to inform the color scheme and materials palette for the space and really American Gods (Bottom, centered between the black and red images). I chose thar image the image, especially in comparison to the to the softness of the three figures created by

oncept. This mood really helped build the foundation for this project. It was built around the piece that I chose, because of the way that the red, green, and black durags worn by the men really pop in the warm, natural lighting utilized within the image.

Second Floor


First Floor
The challenge with this project was creating a space that allowed the artist to invite clients and potential buyers to view their work and making sure that it would be accessible., as per ADA. There were a lot of interesting geometries within the site (located in Washington, DC) that also posed a bit of a challenge. Looking back at this project, I definitely would have utilized these elements more to my advantage.
Kitchen and Living space



Master Bedroom
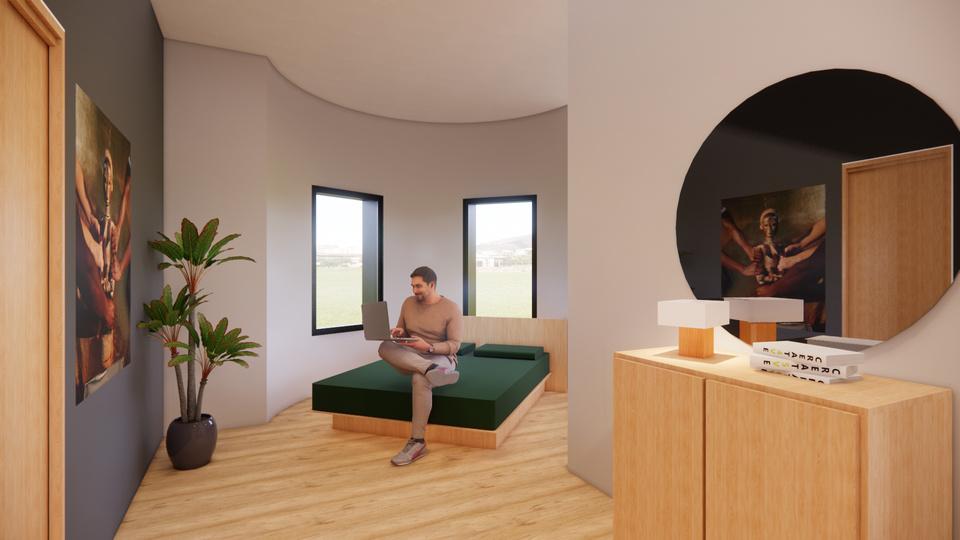
This project was my senior capstone project. We were given full creative freedom in choosing the project type and programming. I chose to do a preschool to challenge myself.
The concept for this project was growing together, both as a nod to the Montessori method of education and as a reminder that it takes a village to raise and uplift a child.


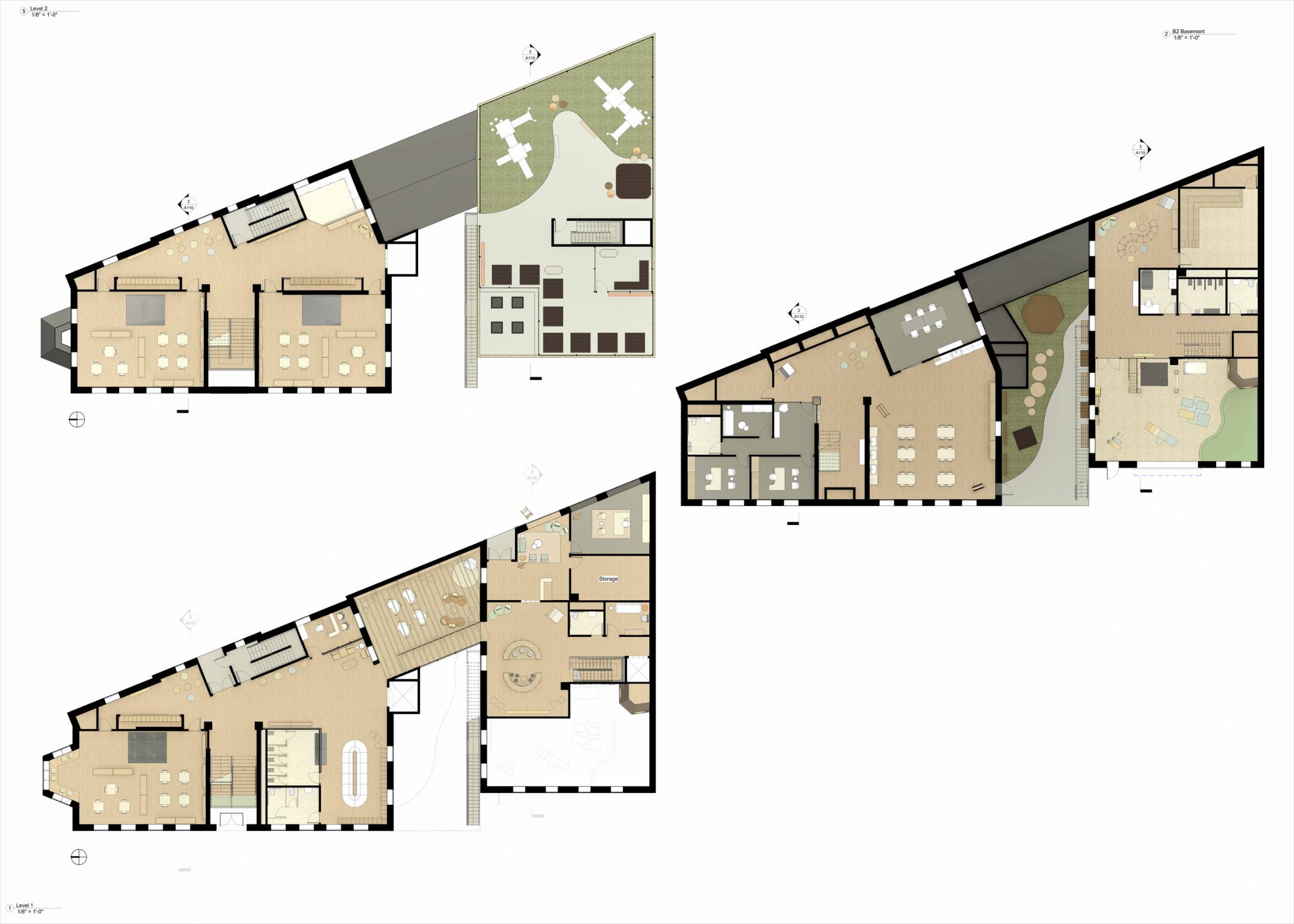



We were also given the opportunity to choose our own sites. I chose two buildings right next to each other in Georgetown, both very different in scale and style. It forced me to get creative and find ways to marry the two buildings together while still paying mind to their respective forms and histories. I learned a lot about myself during this project and I pushed




Bridge When it came to creating a connecting element for the two buildings, my first thought providing a means of circulation between the two buildings, the bridge functions as for the school and a nice change of scenery for the children and instructors alike.

thought was to create a physical connection. Thus, the bridge was build. Aside from as a library and break-out space for the classrooms, providing a bit more flexibility






This project was a group project where we were tasked with laying out a five course meal on a table setting. We chose a theme (New Orleans style cooking) and each chose a dish to graphically show the process of making.
This project was to aid us in developing our graphic communications skills. We had to use a little words as possible and come up with a cohesive table setting that was set to a specific scale that we all agreed upon. I ultimately created the table layout with input from my project members and put everyone's dishes on the table,
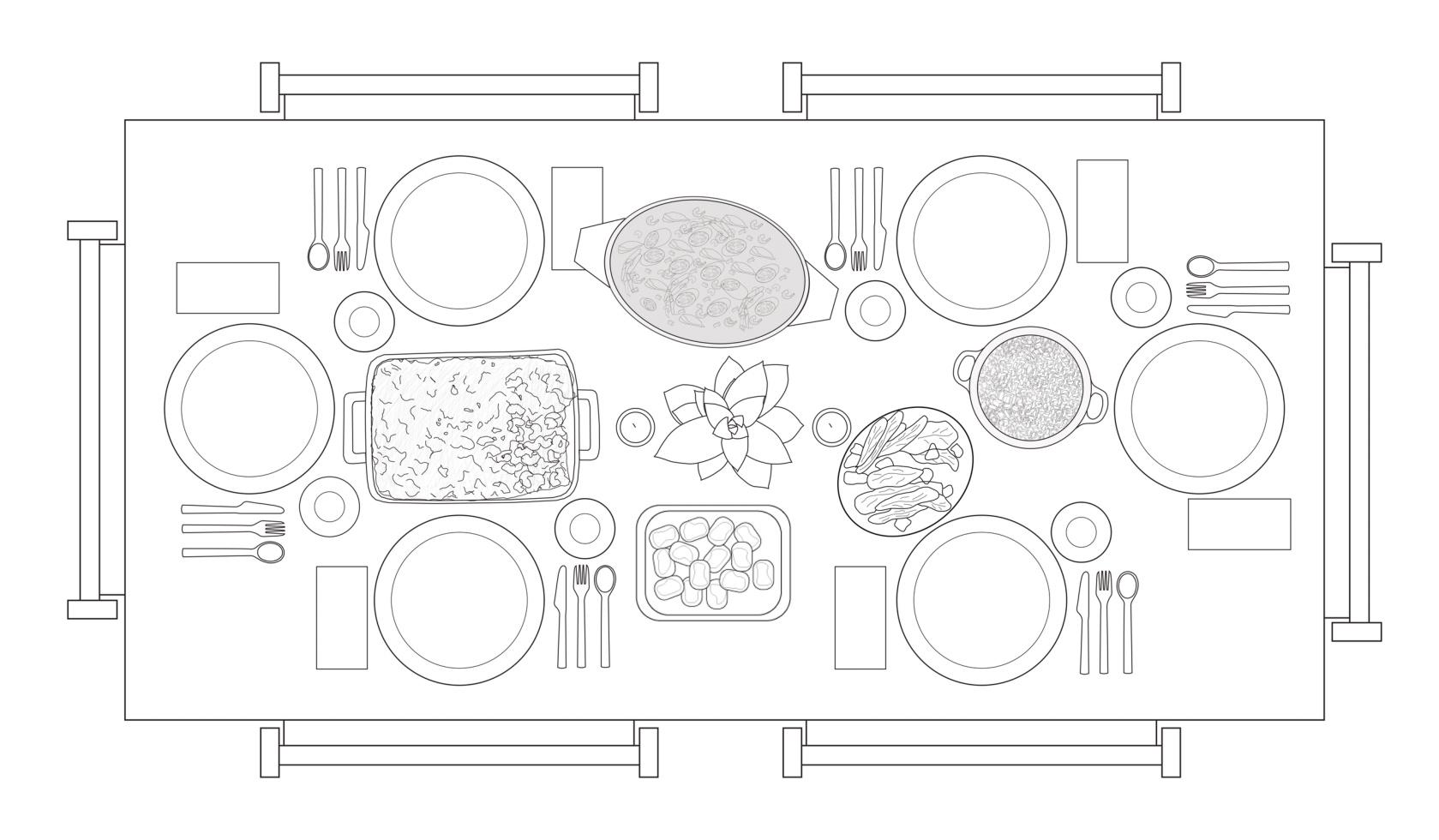

I had our main course, gumbo. We all agreed to keep our dishes and procedures in black and white, just to keep everything clean and simple. We also collectively agreed to put all of our "steps" in small modules, which helps keep each step neat and everything associated with it tidy.

One of my biggest takeaways from this project is that communication is incredibly important. In order for collaborative projects to be successful, everyone needs to be on one accord, which is achieved through having good communication.
