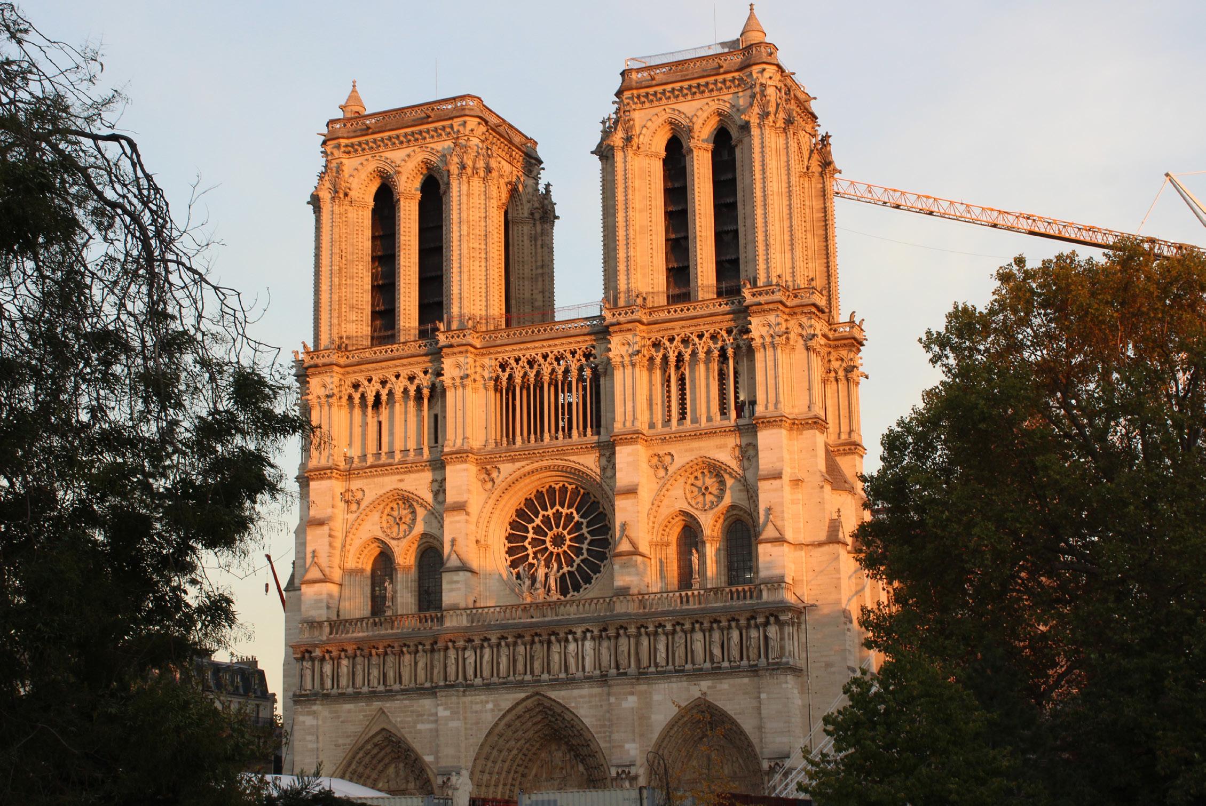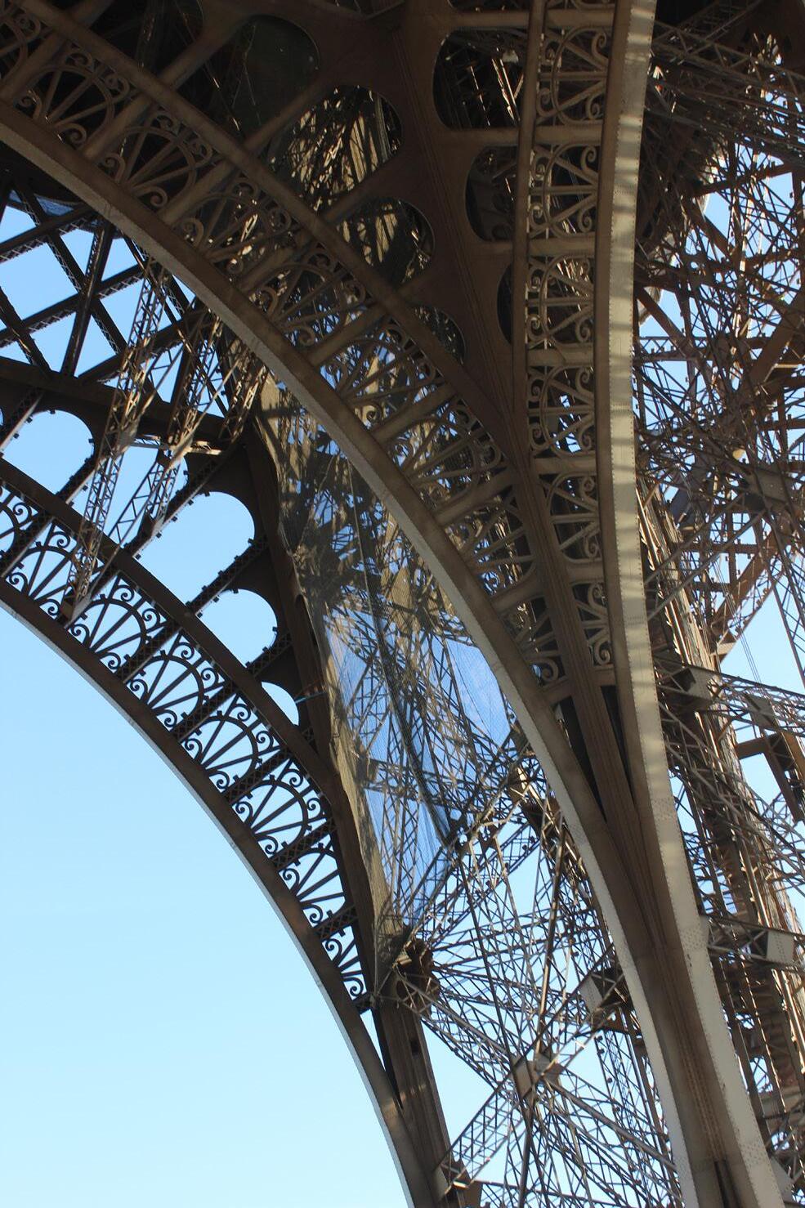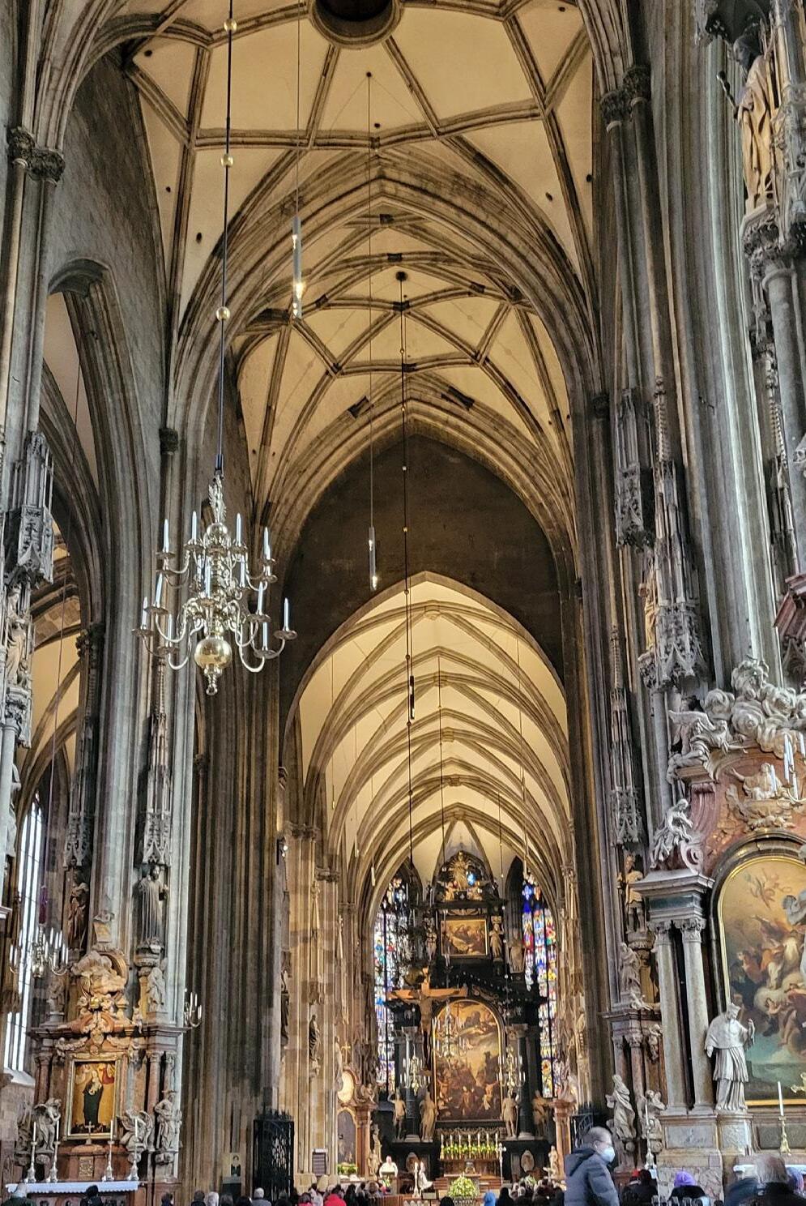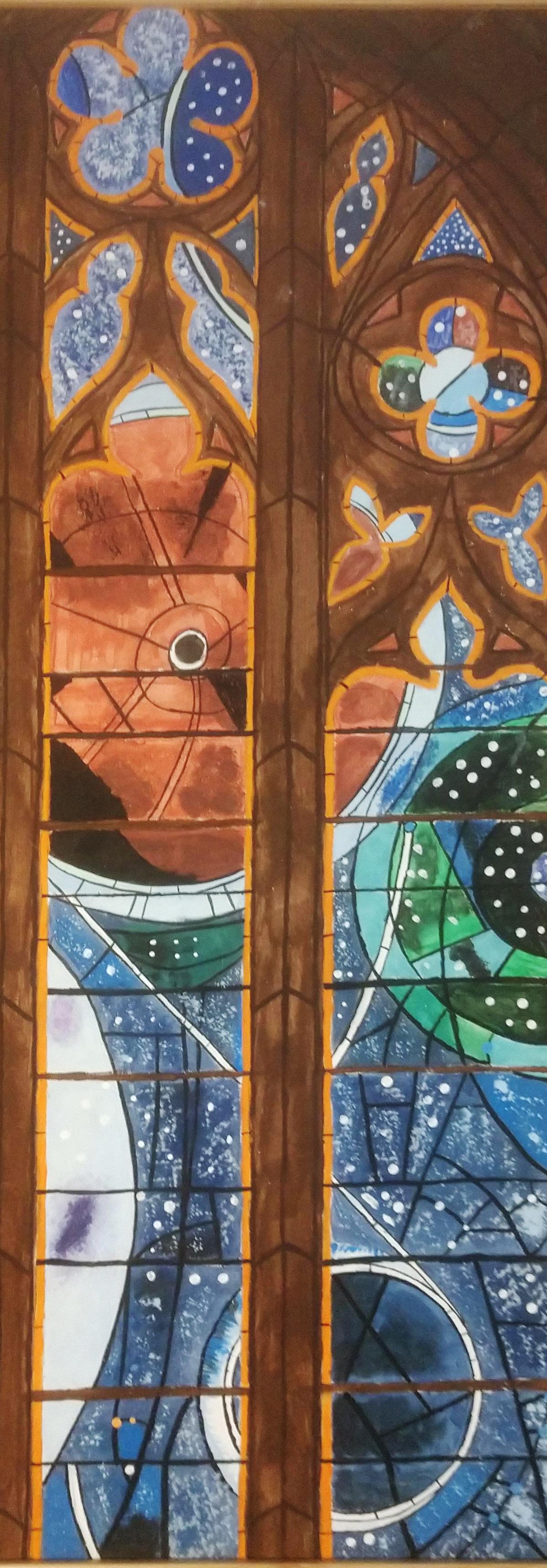

KAROLYN DUKE PORTFOLIO SELECTED
WORKS
687 Broad Street
Apartment 3
Meriden, CT 06450
612-741-8378
kdukearchie@gmail.com
EDUCATION
Master of Architecture
Graduate Certificate in Historic Preservation
Graduate Certificate in Design-Build
Bachelor of Arts in Architectural Studies
University of Kansas, Lawrence
Danish Institute of Study Abroad
Copenhagen, Denmark
May 2024
May 2024 May 2024
August 2023 AugustDecember 2023
REFERENCES
Amy Van de Riet
University of Kansas, School of Architecture and Design 1465 Jayhawk Blvd Lawrence, KS 66045 785 550 8430 amy.vanderiet@ku.edu
Stan Hernly
Hernly Associates, Inc. 1100 Rhode Island St, Lawrence, KS 66044 (785)749-5806 stan@hernly.com
Elle Farias
Historical Architect
Sequoia and Kings Canyon National Parks
47050 Generals Hwy Three Rivers, CA 93271 559-565-4236 elle_farias@nps.gov
KAROLYN DUKE
EXPERIENCE
Architectural Intern
May 2023- August 2023
National Council for Preservation Education, Sequoia & Kings Canyon National Parks
• Performed condition assessments on Nationally Registered historic structures in Kings Canyon National Park alongside Park Historic Architect and documented these assessments using the Cultural Resources Inventory System (CRIS)
• Worked with Park Historic Architect to write National Register nomination for Grant Grove Chief Ranger’s Residence
• Performed assessments of contributing elements of historic districts the Park Historic Landscape Architect in Sequoia National Park
• Evaluated Determination of Eligibility documents for campgrounds in Kings Canyon National Park
Studio 804
University of Kansas, Lawrence, Kansas
Supervisor: Dan Rockhill
September 2023- May 2024
• Collaborated with 26 other studio members to design and build a house in Lawrence, KS
• Created and maintained a budget and check registry throughout project execution
• Custom built storage systems for the house
Architectural Intern May 2022- April 2023
Hernly Associates Inc., Lawrence, Kansas
• Created construction documents for self-storage facilities
• Assisted in the schematic design of residential projects
• Wrote and submitted documentation for the National Register of Historic Places and Tax Credit applications
Studio Manager: Design/Build Studio September 2021- December 2021
University of Kansas, Lawrence, Kansas
Supervisor: Doctor Keith Van de Riet
• Consulted regularly with Client for the Kansas Children’s Discovery Center pagoda build
• Worked collaboratively on project design and creation with 17 fellow studio members
• Created and maintained Construction Document set throughout project execution
• Developed and monitored an itemized budget and fee spreadsheet to be shared with relevant project personnel
• Communicated with businesses regarding quotes and purchasing of project material
Project Manager: Freedom By Design
September 2020- May 2021
American Institute of Architecture Students University of Kansas
Chapter, Lawrence, Kansas
• Developed the Marvelous Mondays email initiative to facilitate student engagement through the School of Architecture to promote volunteer opportunities in the community and boost student morale during remote learning
• Aided in the successful implementation of the Lawrence Community outreach project with the Lawrence Community Shelter
• Collaborated with students and faculty to ensure outreach event success

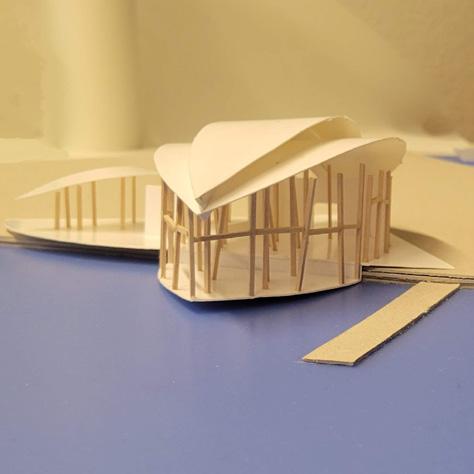
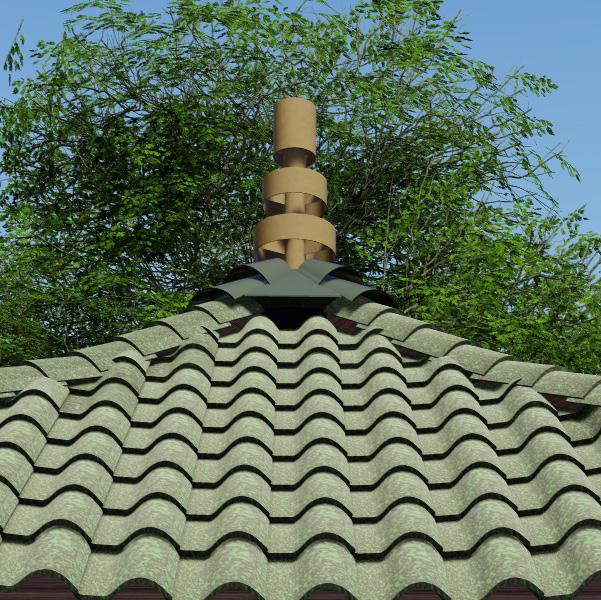
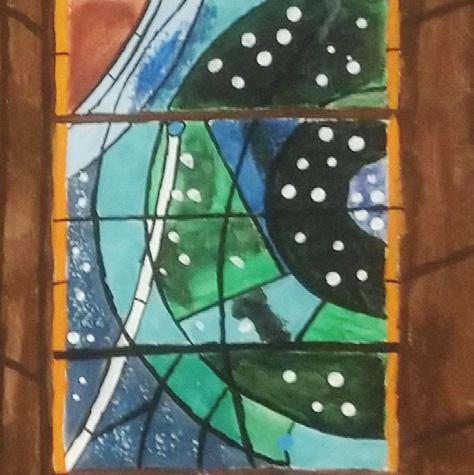
STUDIO 804
PROGRAM
Single- family house
LOCATION
436 Indiana St, Lawrence, KS 66044
YEAR
Graduate
DESCRIPTION
Studio 804 is a fifth-year option for graduate level work at the University of Kansas. This option involves an entirely student led designbuild process to plan and execute modern single-family houses in Lawrence, Kansas. These houses are designed following LEED Platinum standards, and have officially been designated LEED Platinum for 18 years.
The program runs as a small architectural firm under Professor Dan Rockhill, with assistance from licensed architect David Sain. For 436 Indiana Street, we broke ground on October 10th of 2023, and finished construction April 30th of 2024. There were 28 students involved in the construction of the house, with subcontractors only involved in plumbing and drywall finishing.
Studio 804 is a 501(c)(3) not-for-profit organization dedicated to research and development of innovative and sustainable building materials with building efficiency being a dominant aspect of design throughout.




Photo Credits:
Karolyn Duke
Elizabeth Fraka
Jase Owens
Dan Rockhill
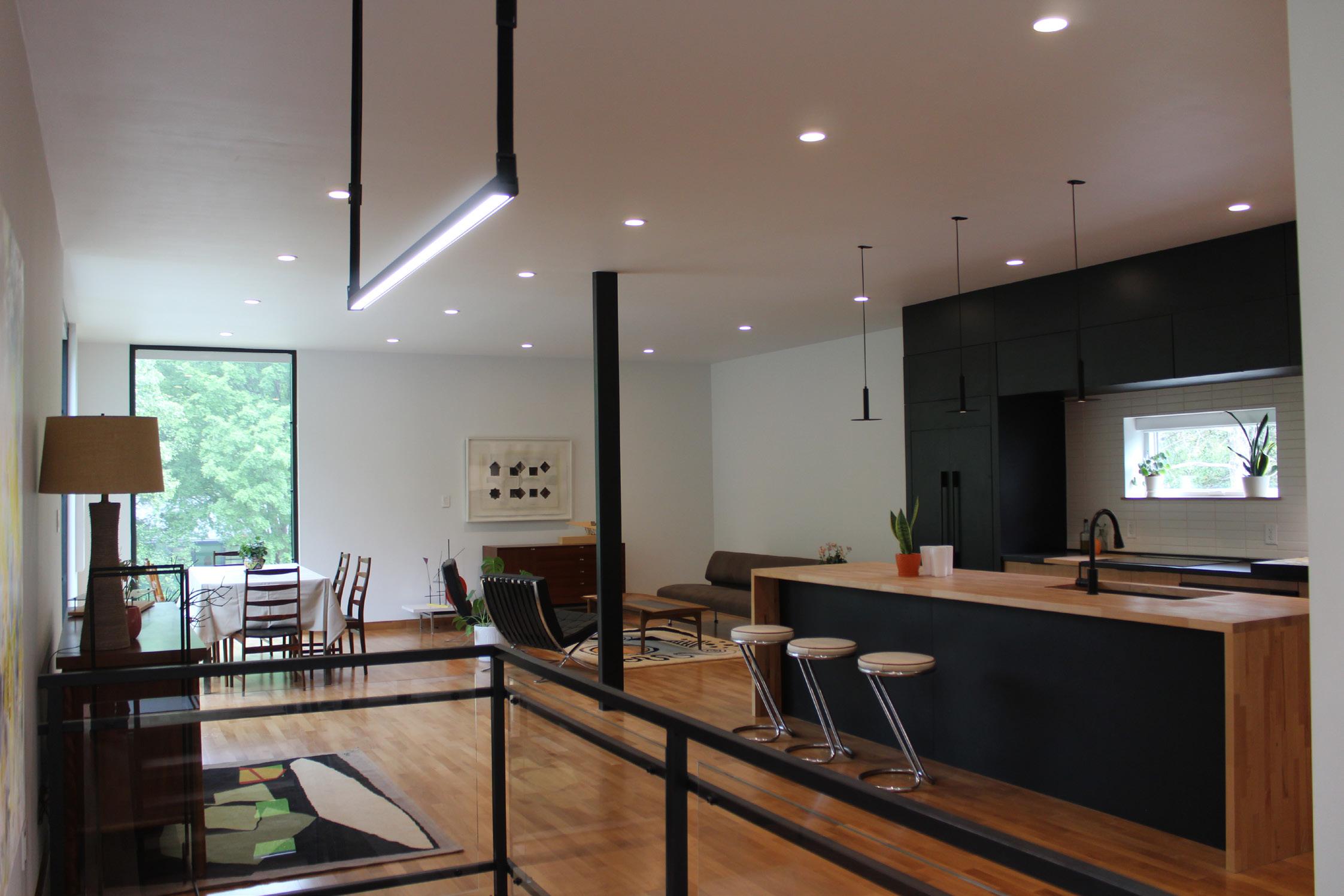



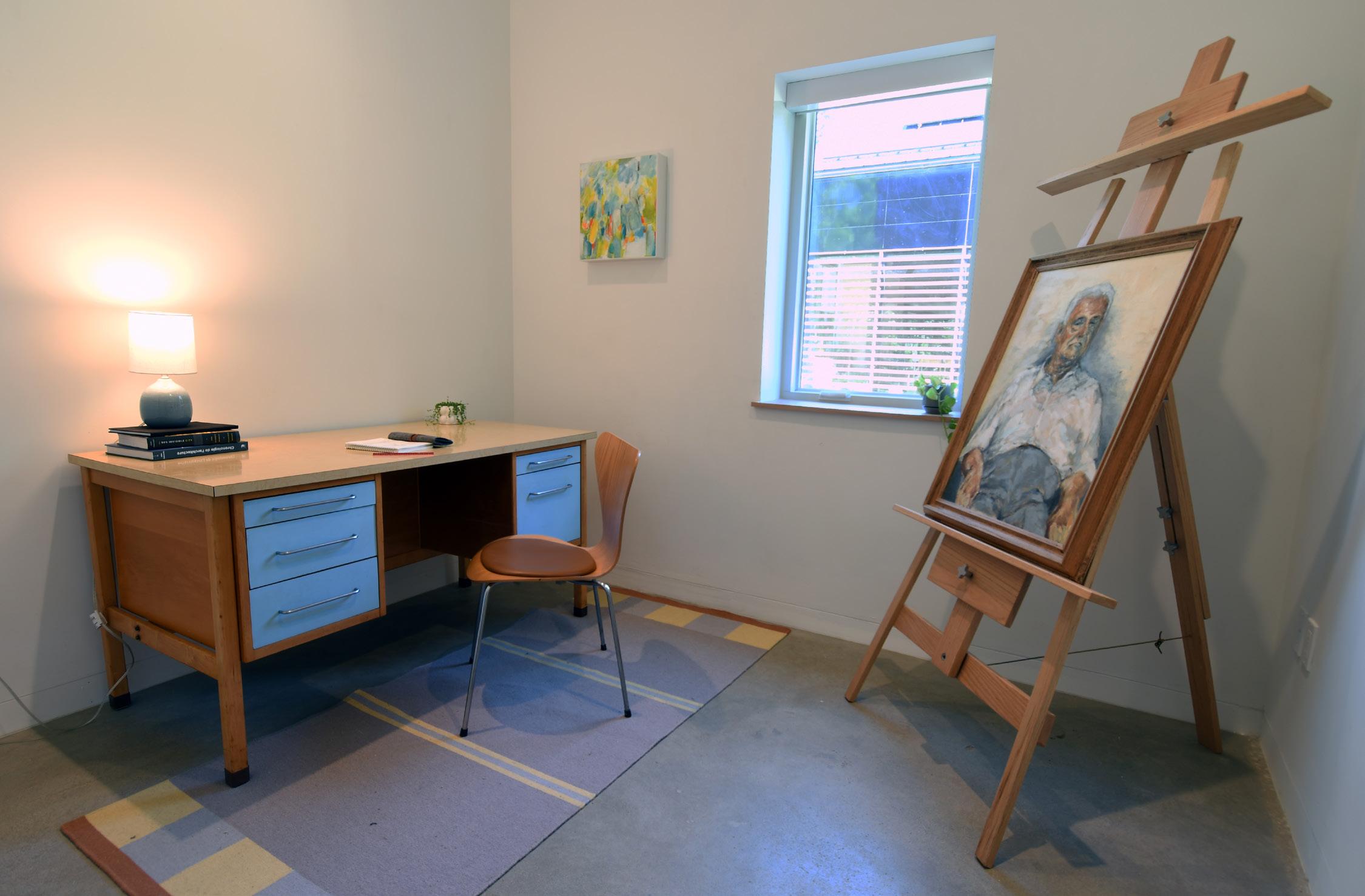


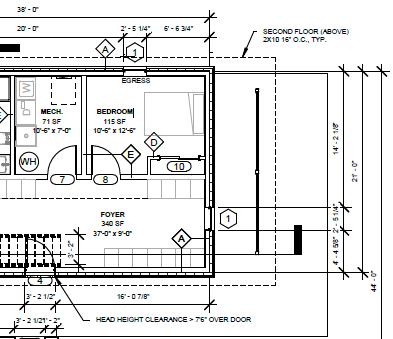
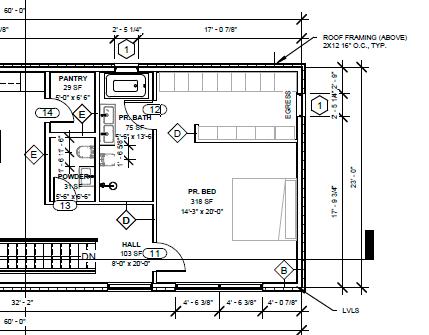
My primary position in this studio is as the budget manager. Over the course of the first few months of this studio I created a budget to start estimating what the overall value of the house would be. This estimate changed over the first three months due to various factors, such as material changes, greater understanding of the amount of materials needed to construct the house.
I am also the lead for the storage in the house that is not part of the kitchen. My main focus is the foyer on the first floor. This involved going through multiple designs using a modular IKEA system that would work within our floor plan, as well as designing a custom unit in the southeast corner of the foyer.
The cabinets also have custom built fronts using red alder plywood. The custom unit in the southeast end and the fur-down above the doors on the north wall are clad in the same plywood as the cabinet doors.
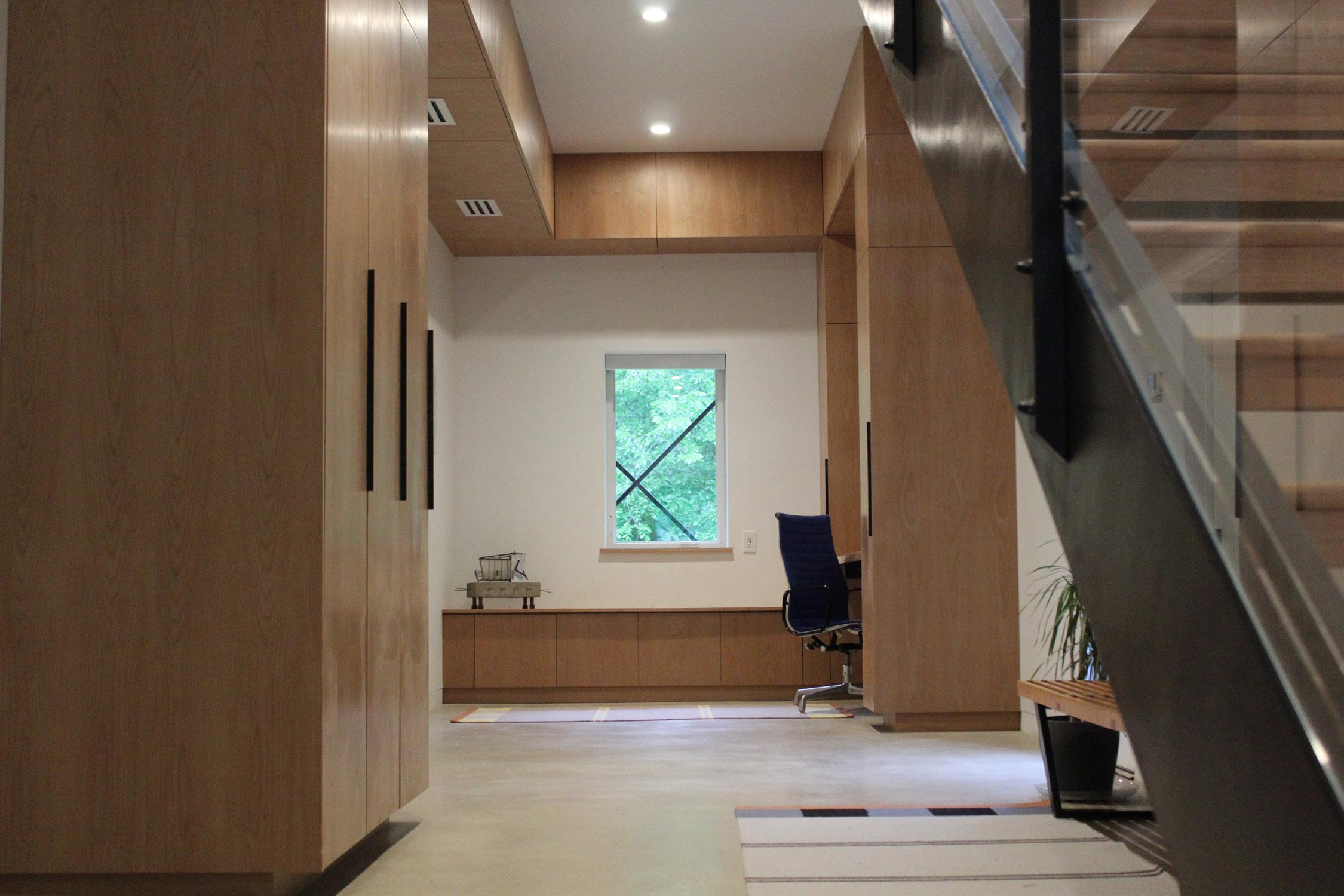



My focus on storage also extended to the closets and pantry. The closet brackets are custom designed and welded by me, and the shelves are made of the same red alder plywood as the cabinets on the first floor and kitchen.
The pantry was created using modular shelf brackets from IKEA and prefinished shelves from Menards. The shelves were larger than the brackets, so modifications using a chop saw and router were used to ensure a clean fit.


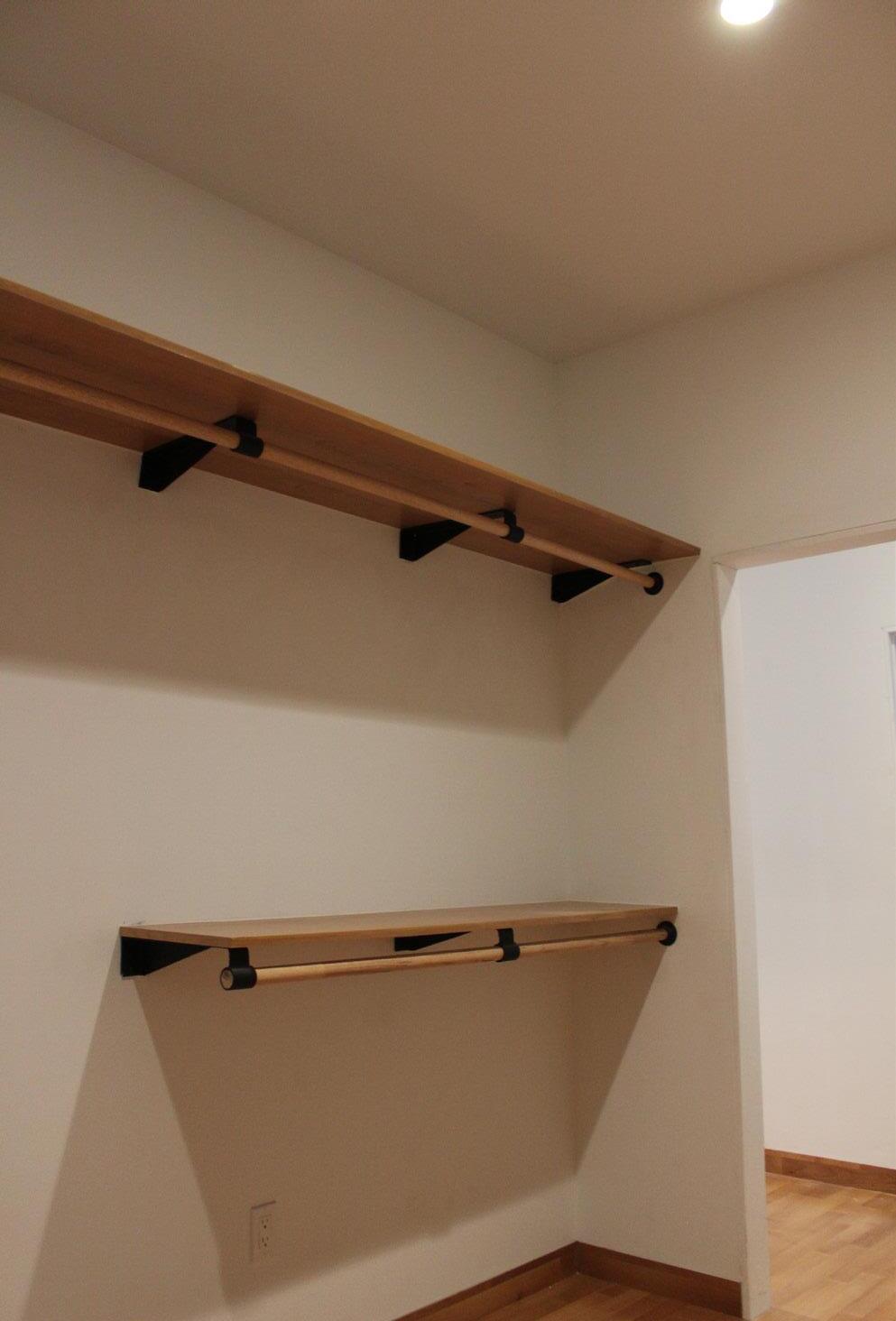

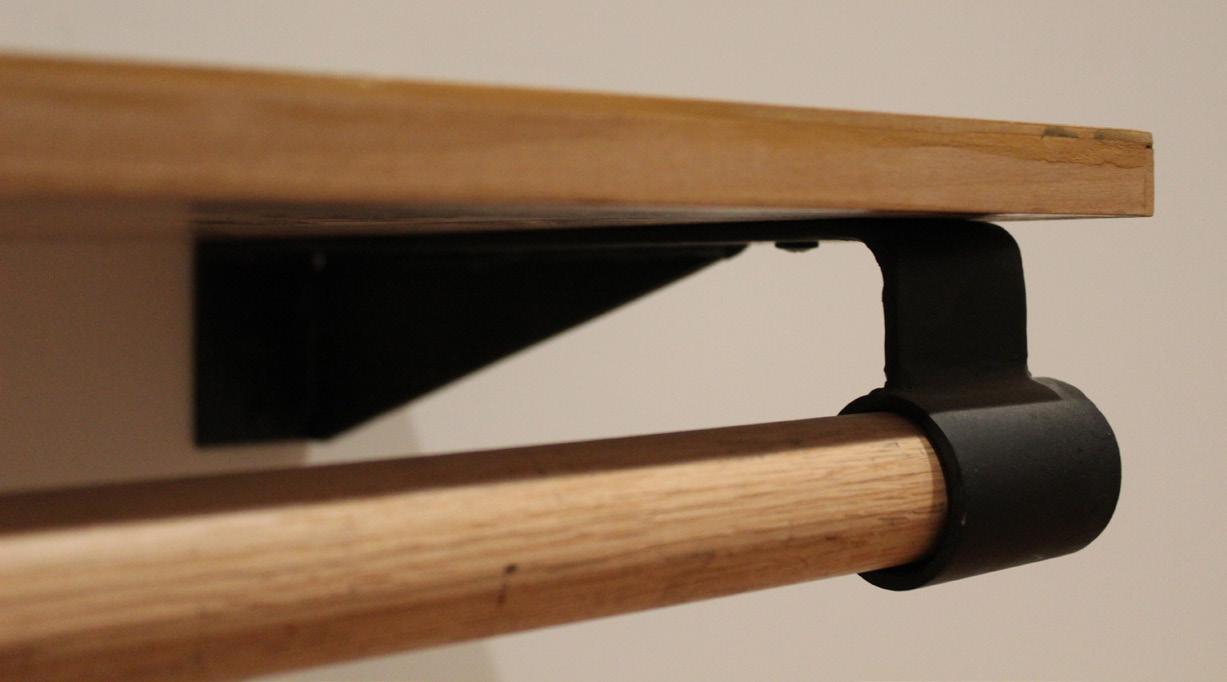


I was also involved in the placement of hinges and handles in the kitchen. I drilled and installed all of the Euro-style hinges on the cabinets of the first floor and in the kitchen. The kitchen cabinets are both red alder plywood and a product called Wilsonart, which is a compressed paper and resin product.
BÅDSHOVED
PROGRAM
Ocean Food Lab
LOCATION
Skovshoved Havn, Denmark
YEAR
Fall 2022, Copenhagen Denmark
DESCRIPTION
The second project of my semester in Copenhagen was to create an ocean food lab. Denmark has 8,750 kilometers of coastline, and the aim of the project was to reintroduce seafood and sustainable marine harvesting practices to Denmark. The project was located on the marina in the city of Skovshoved, a fishing village dating from 1275. Skovshoved was named “forest head” for the forest that ran all the way to the shore and visible from the Baltic Sea on the way south to Copenhagen harbor. The fisherwomen from Skovshoved would walk over 10 kilometers to sell fish at the Gammelstrand fish market, and the memory of these women is immortalized in matching statues in both locations. While the fishing enterprise in Skovshoved ended in 1960, there are still traces of the tradition that can be found throughout the village. My design for this project was to create a new monument on the coast that used historic inspiration with modern execution. The name Bådshoved translates to “boats head”, alluding to the use of the boat form to inspire my building. I wanted to use the concept historic forest that is now a forest of boat masts inside my building as columns, while keeping the walls transparent so the language of the repeating vertical lines could be seen from all sides. The kitchen for the food lab is set down into the water so that there is greater connection between the ingredients and where they came from. The materiality of the building also incorporates historic materials from Skovshoved, such as shellcrete, wood, and fabric curtains.


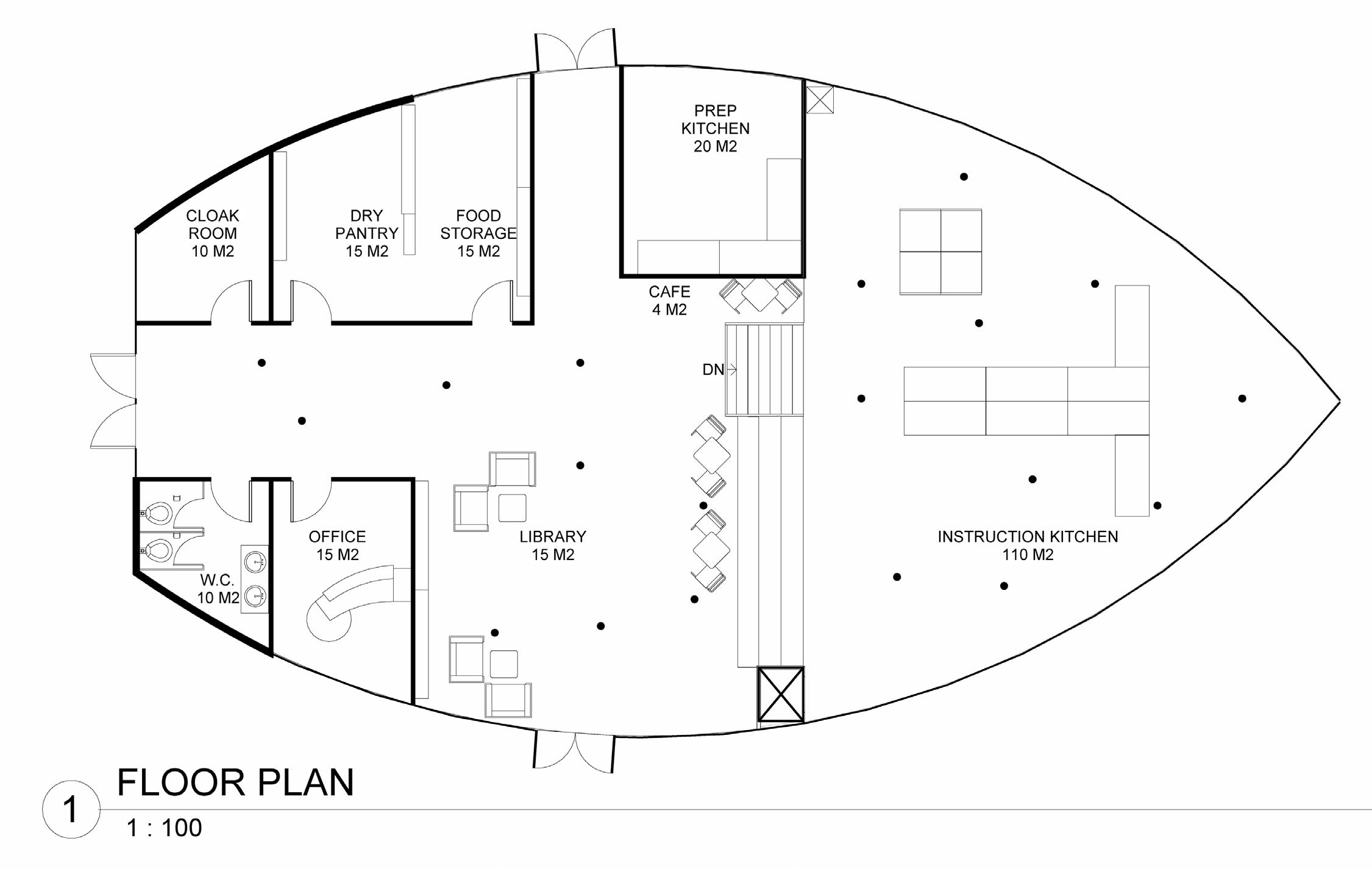
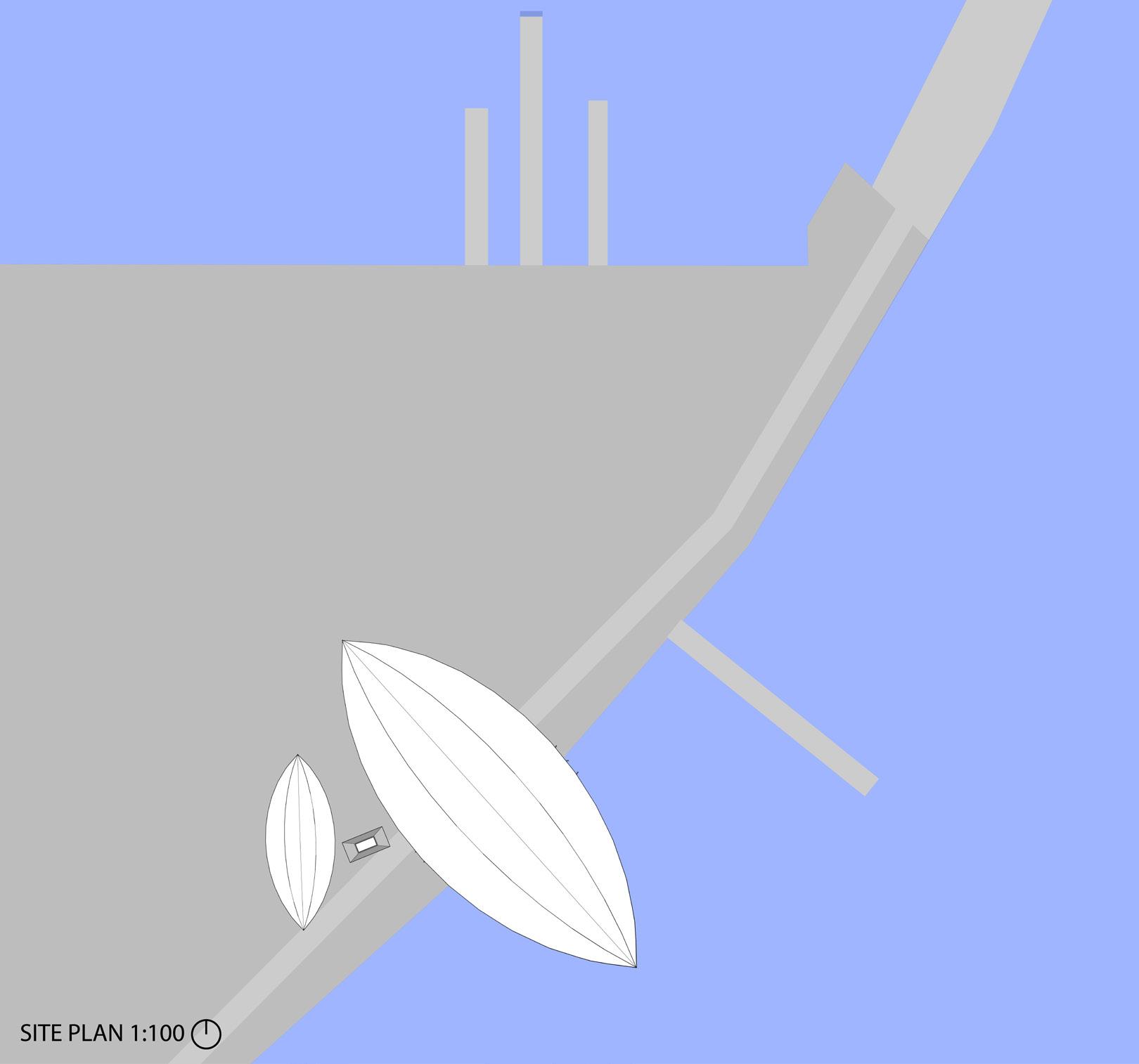


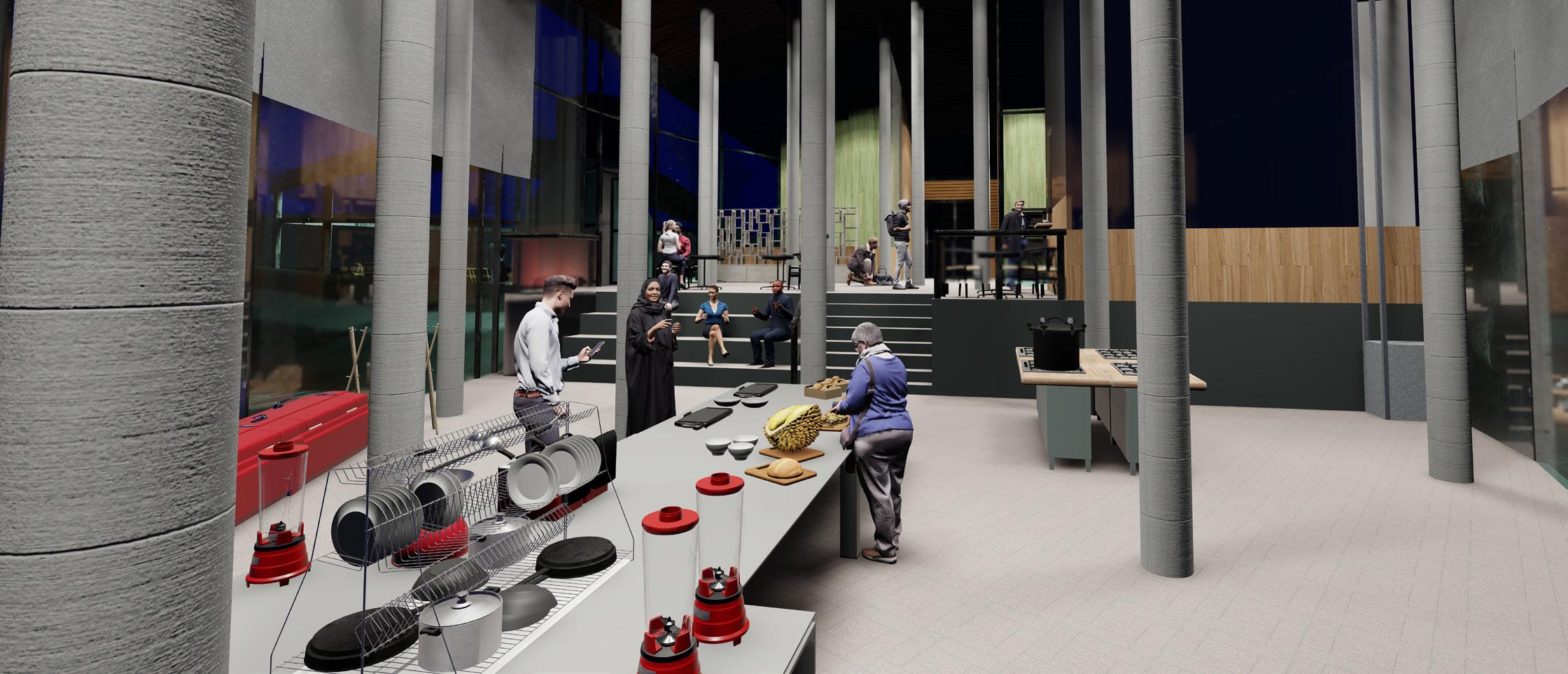
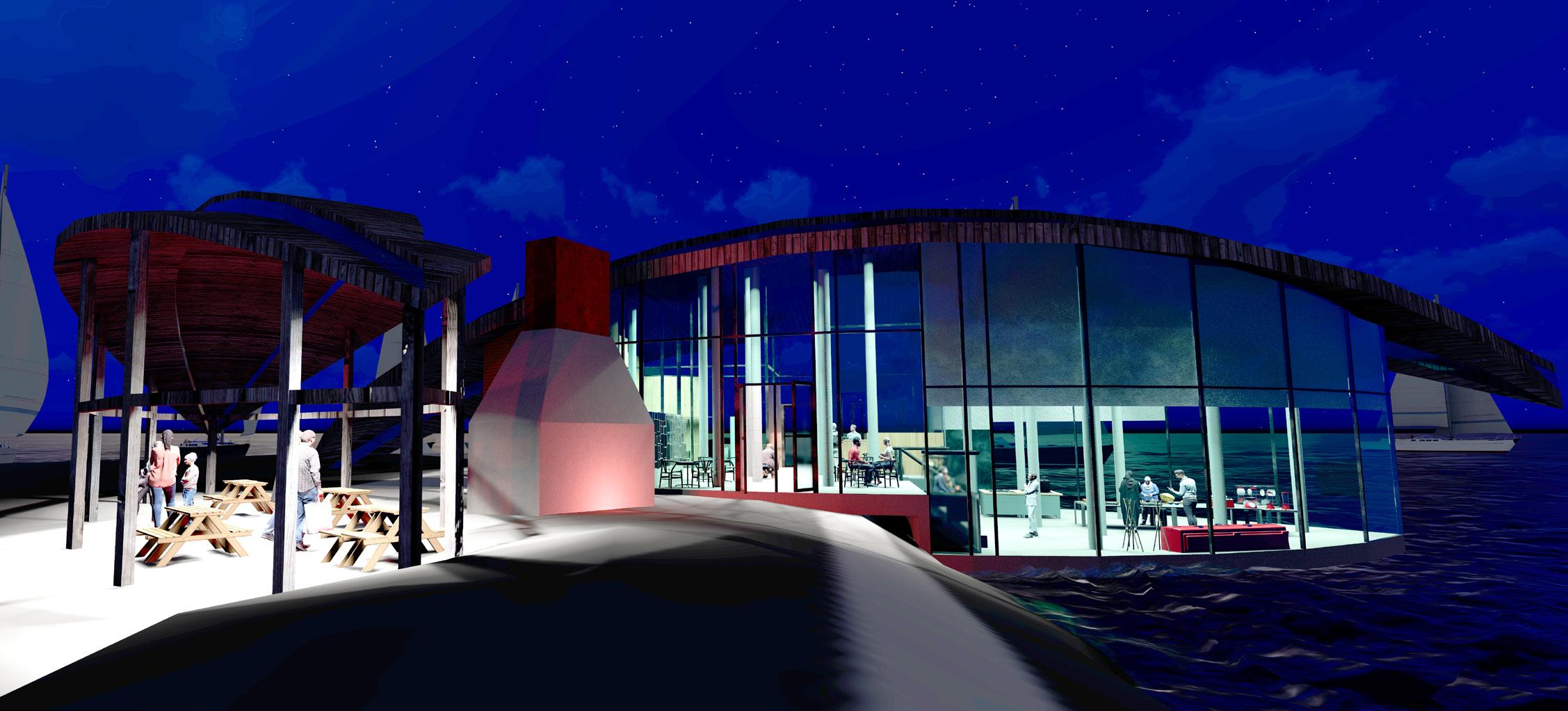
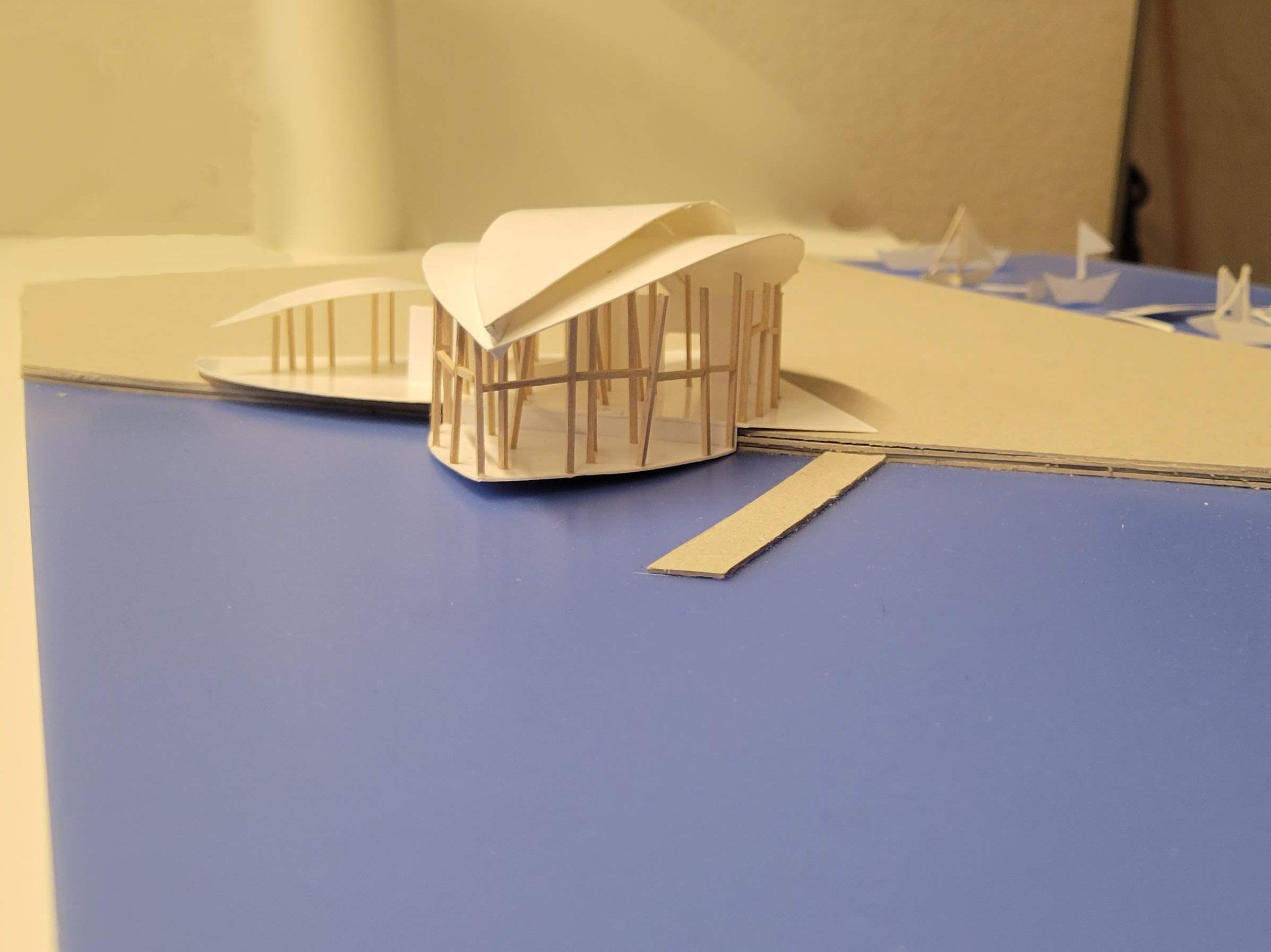


STITCHED PROGRAM
Multi-modal Transit Center
LOCATION
9th and Vermont St
Lawrence, KS
YEAR
Spring 2022, Third Year
DESCRIPTION
The goal of this project was to create a space in downtown Lawrence for the public transit system, and include a space for the community to come together. The project started with research about the site, including the historical context. We then worked to create a found object model to inspire the materiality of the final model. After mid-review we went back to paper designing, and creating a wall section model. My design for this project went through a few different phases, ending with a design similar to my original solution.






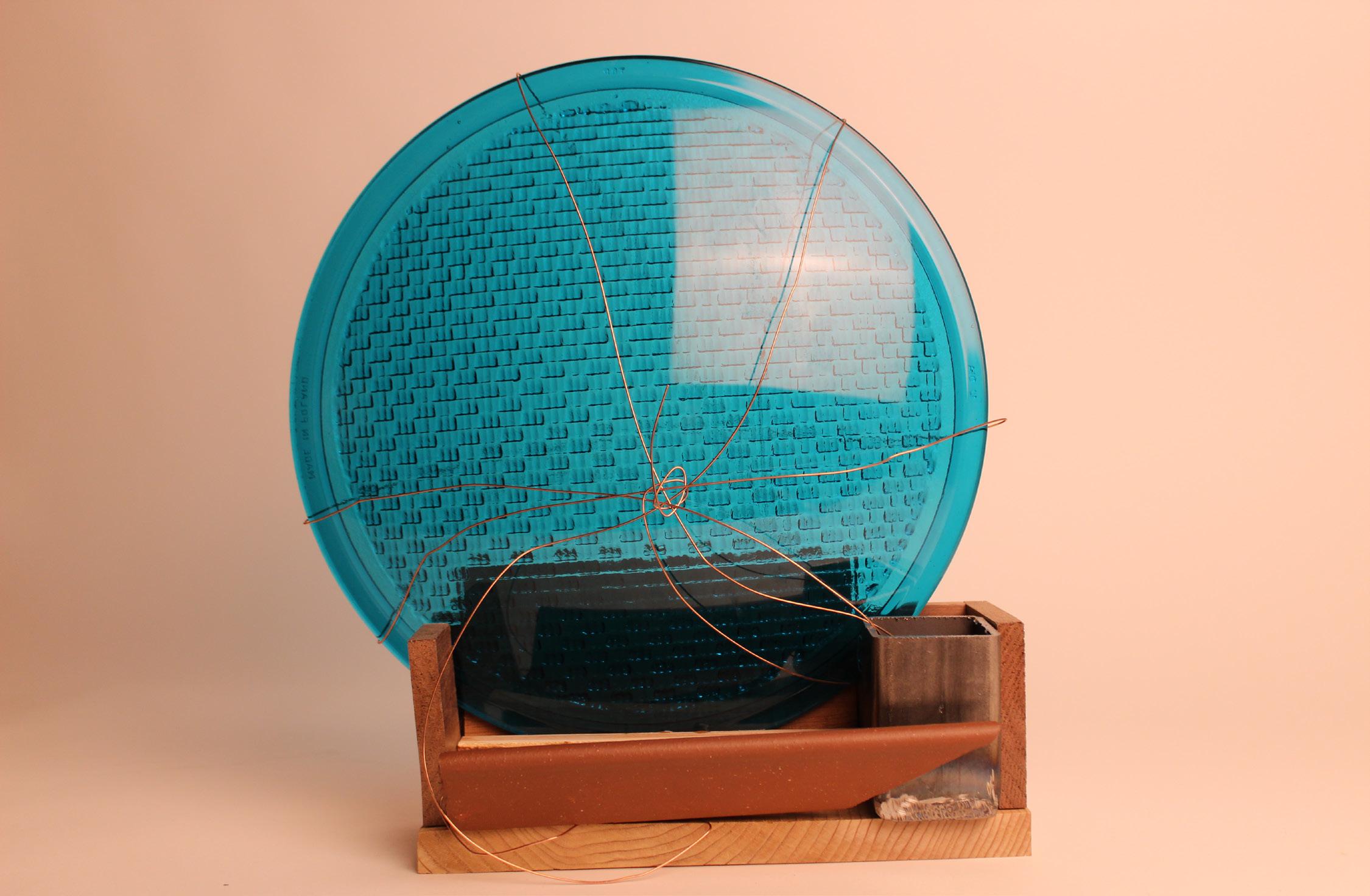

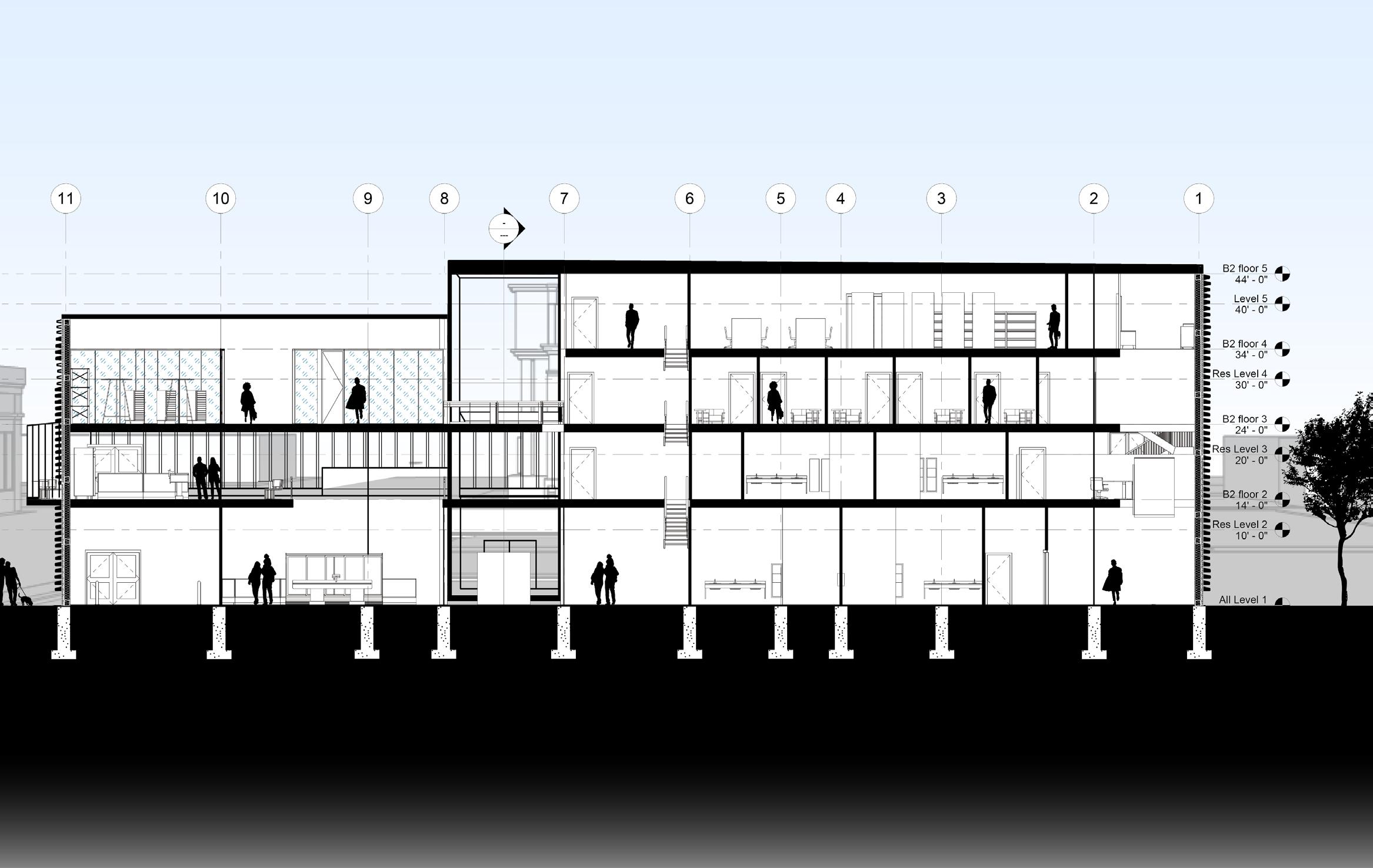

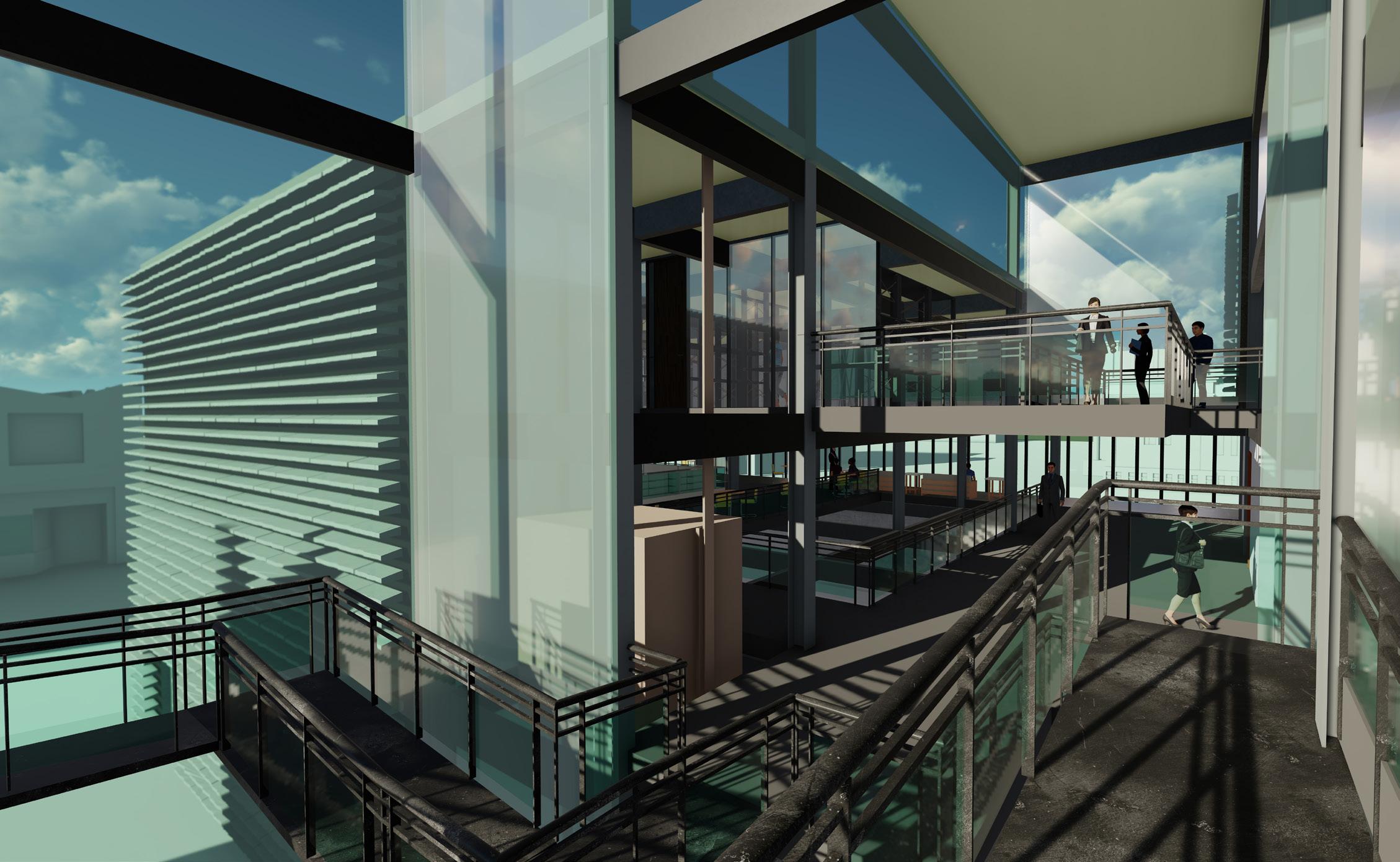

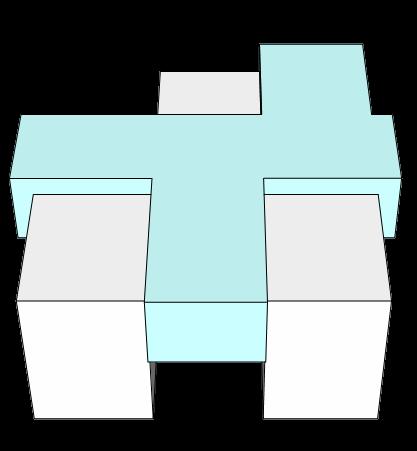






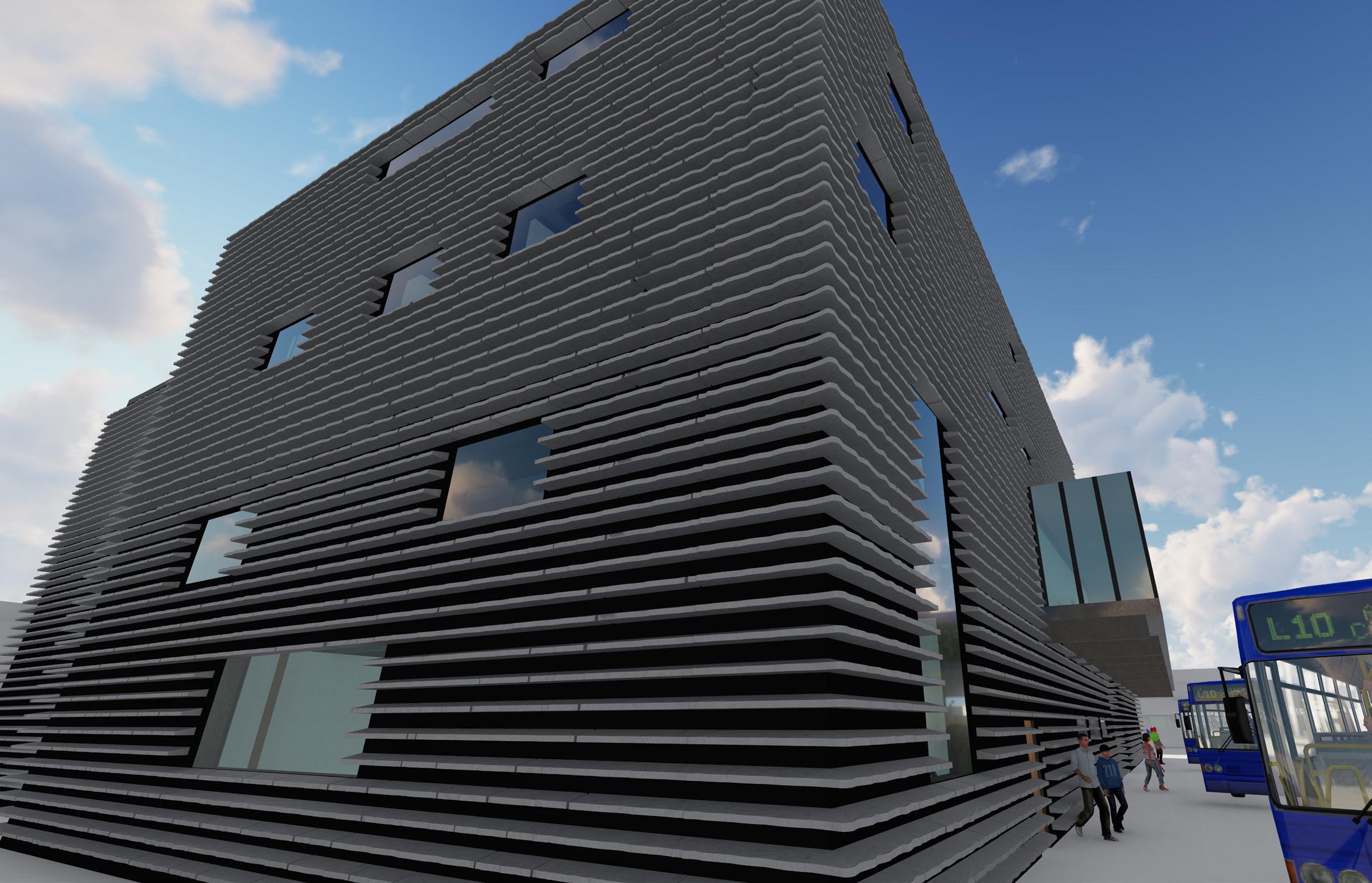
DESIGN
PROGRAM
Steel, Wood, and Terra Cotta Pagoda
LOCATION
Kansas Children’s Discovery Center Topeka, KS
YEAR
Fall 2021, Third Year
GROUP
Keith Van de Riet Arch 509 Studio
DESCRIPTION
This project went through all phases of architectural design and build, including schematic design, construction documents, working with consultants, and construction. We were given the parameters of the project and created a design to match the needs of the Donor and the Discovery Center. In this project, I was responsible for the construction budget, creating CAD fabrication drawings, and developing construction documents. This was a group project with 18 studio participants, images are credited. I contributed to the design of the center medalion, although the construction of the piece was by my classmates. The finial for the pagoda was designed by other students. I worked with my group in complex problem solving to bend the steel to create a finial plate to integrate with the roof tiles. The finial is designed as a simplification of the moon cycle relating back to the lunar Chinese Zodiac theme throughout the structure.




Design process of chinese zodiac animal carvings and center design

Final inlaid limestone medalion

Preliminary elevation sketch
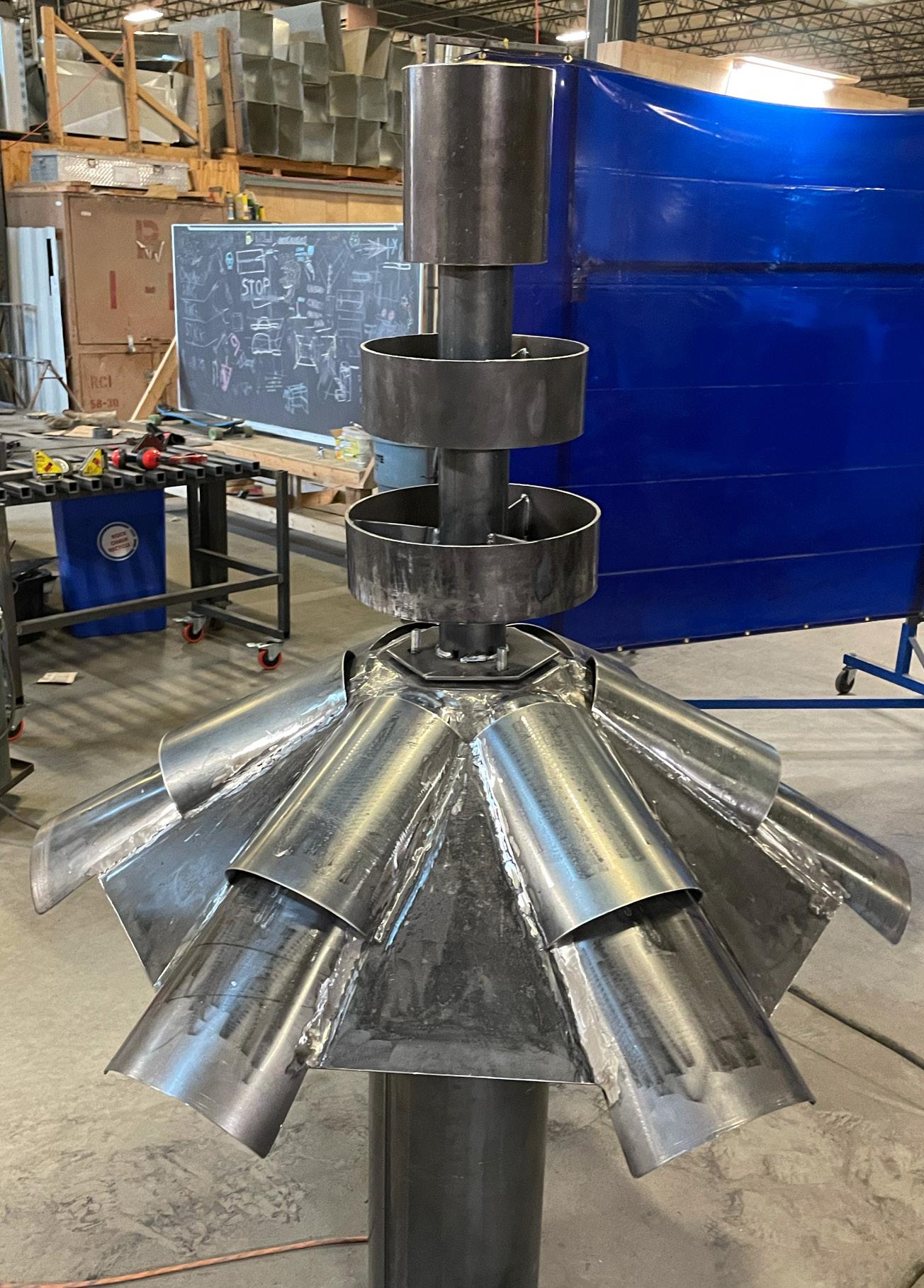

Finial before final paint
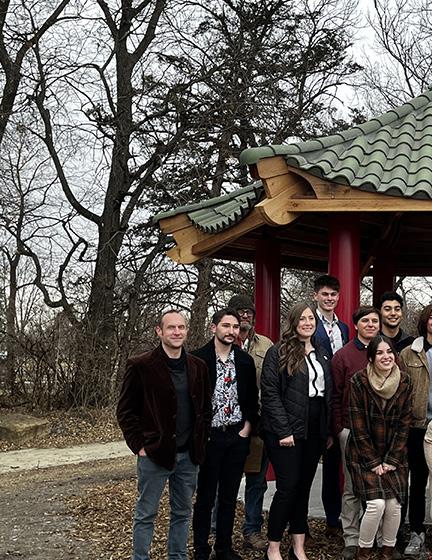
Credit: Josh Rouse- KCDC

CERAMICS
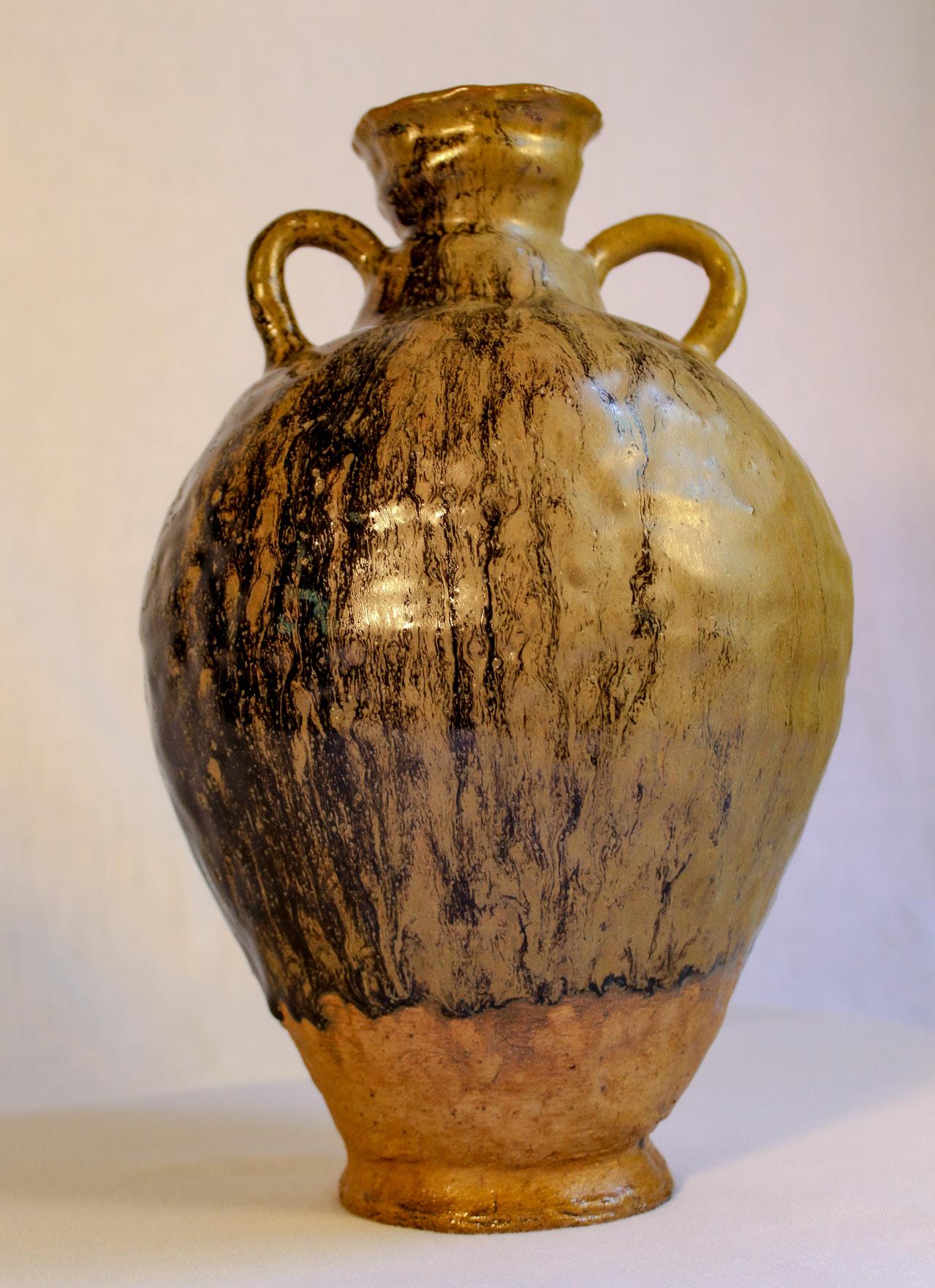

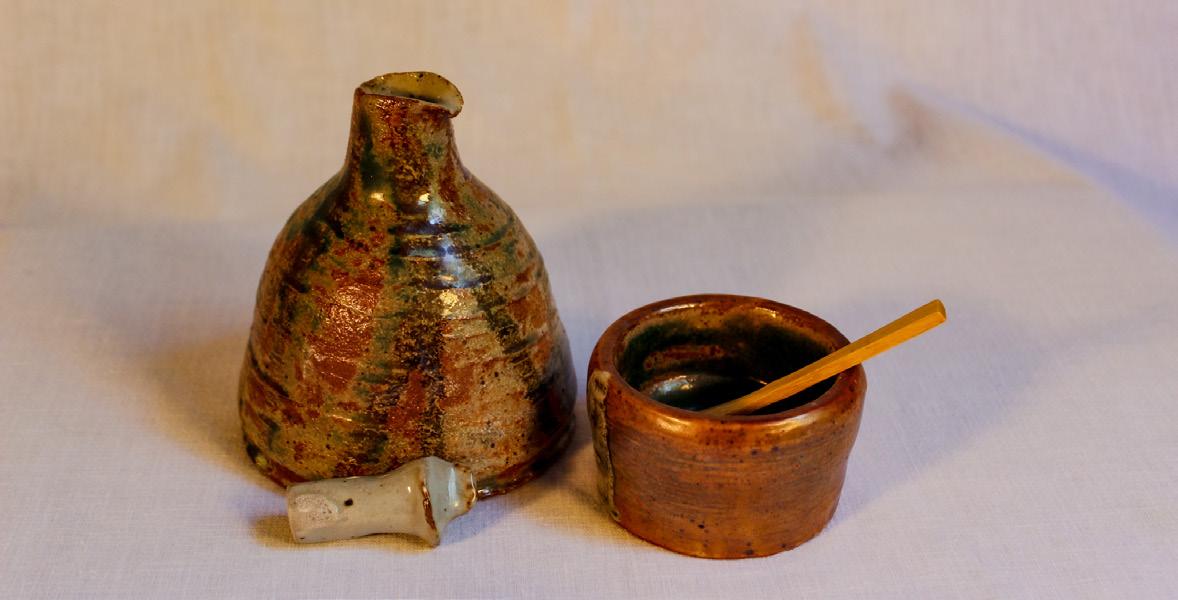





PHOTOGRAPHY
DESCRIPTION
During my study abroad in Copenhagen, Denmark during the fall of 2022, I took the Urban Exploration Photography workshop with Danish photographer Peter Helles-Eriksen. This class challenged us to find the beauty in urban photography, as well as placing us in uncomfortable situations such as photographing strangers. The final project for this class was to create a photo book using images we had taken during the class. As an architecture student with a focus in Historic Preservation, I wanted to highlight the beauty of the architectural detailing in Copenhagen that many people don’t see. My final book was created by finding overlooked details, digitally removing the context of the details, and then recreating the details by hand using pen in the printed book.
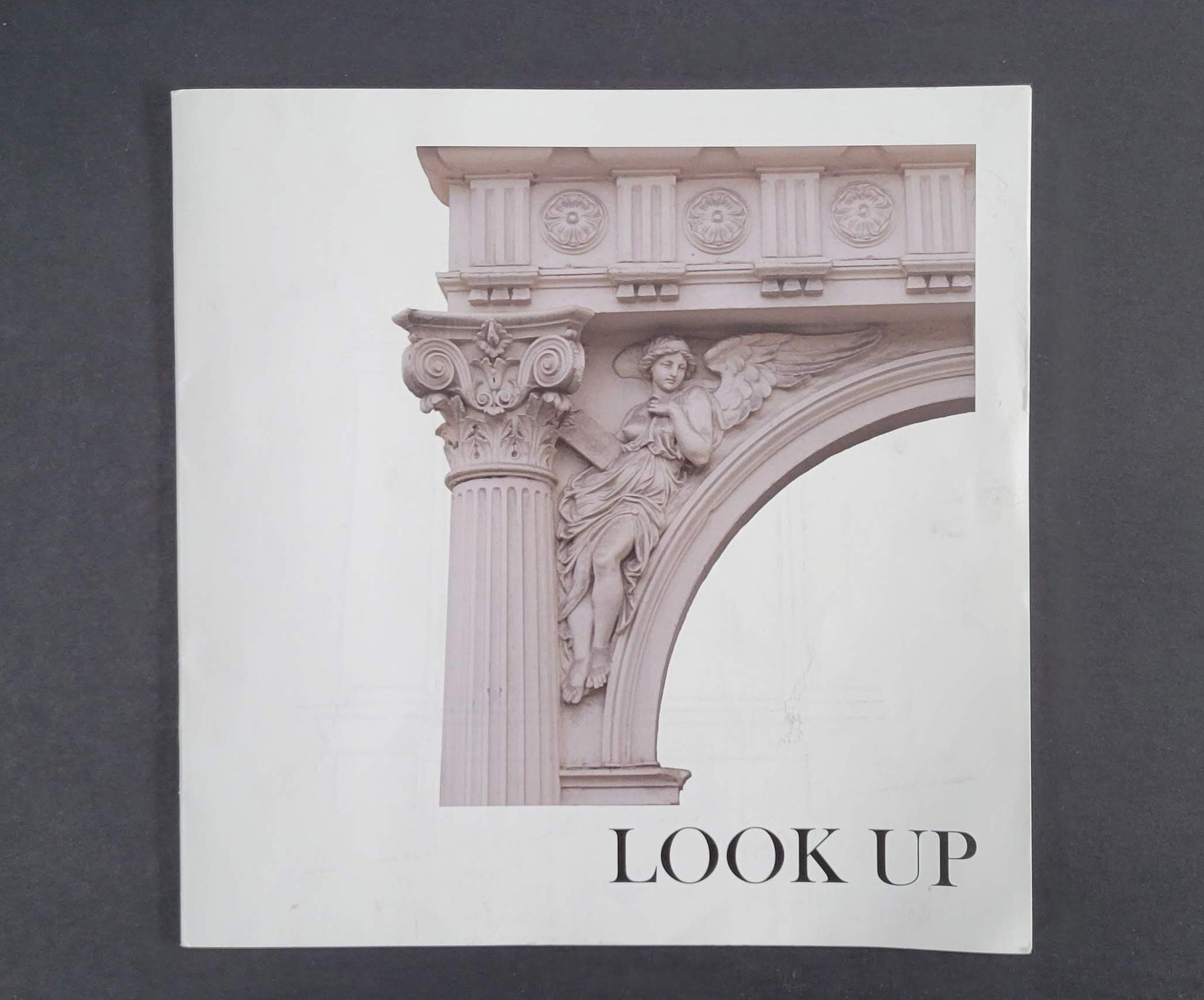

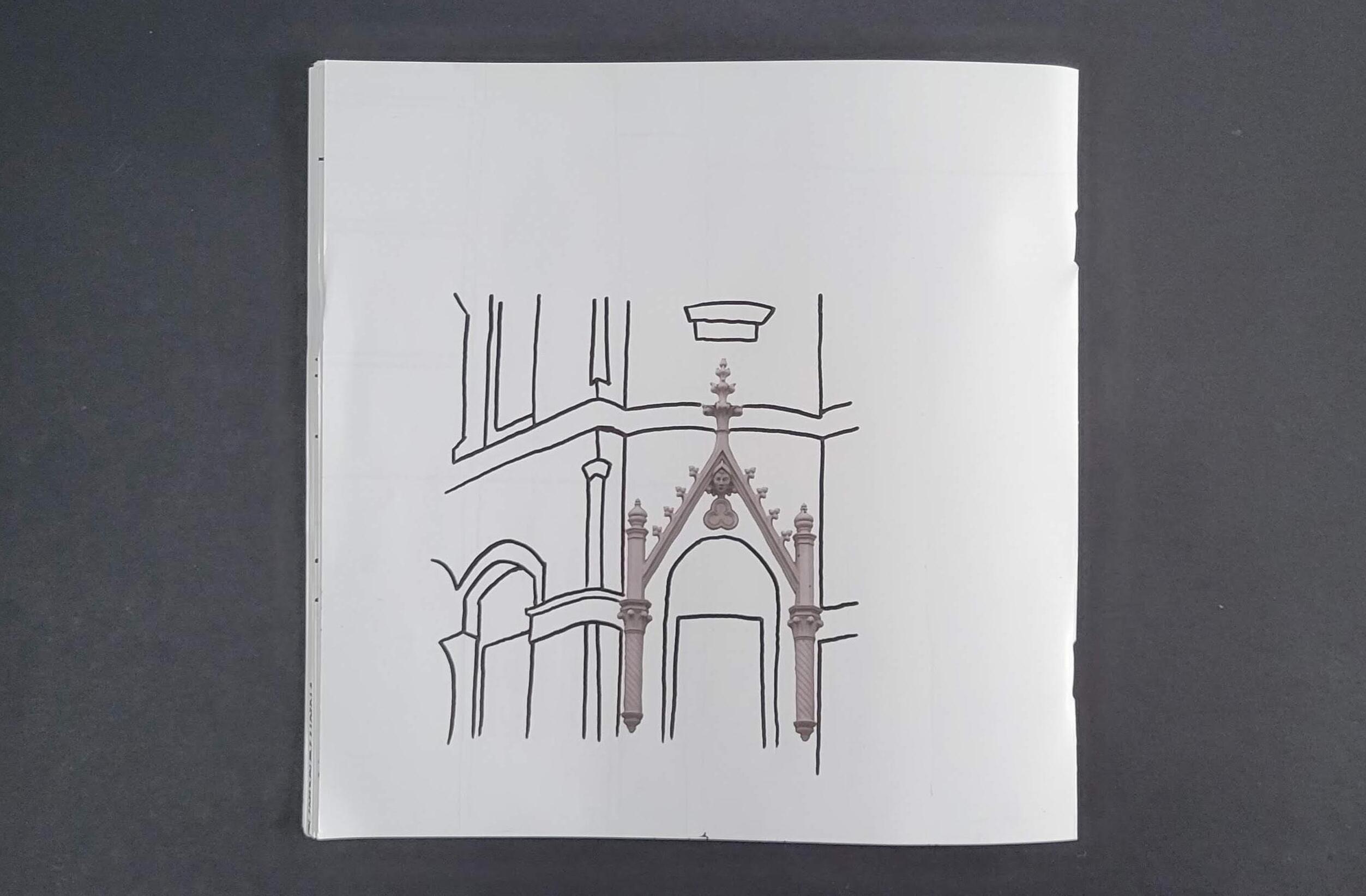

I also used my study abroad to travel around Europe. During my trips I carried my camera to take pictures and practice with different manual settings. Below are pictures from Barcelona, Paris, Rome, Vienna, and Athens.

