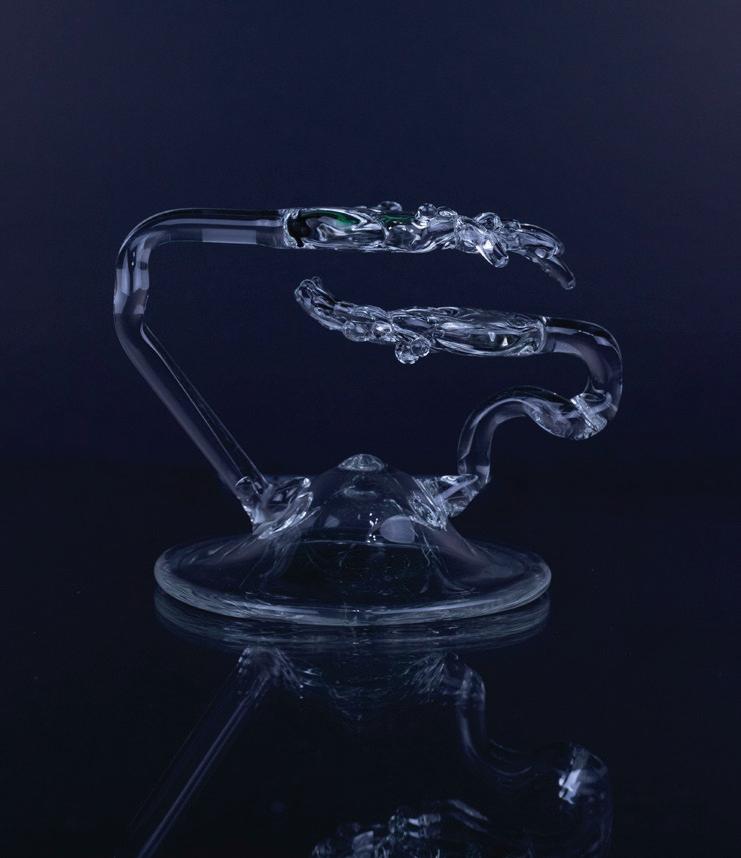ACADEMIC VILLAGE-ART METROPOLIS

FALL 2022
STUDIO CRITIC: WG Clark
PROGRAM: Art School and Museum
SITE: Madison Bowl, Charlottesville, VA
Sited directly across from Jefferson’s historic lawn on the UVA campus, my art college and museum reflects the values of the lawn while also creating an urban opposition influenced by the context of the present moment. As the American landscape has become densified, our architecture can no longer exist on the flat plane but must evolve to fit its new urban context. Rethinking the organization and aggregation of the parts, I discovered that the rotunda acted as a monument of knowledge. By reimagining the source of knowledge from a library to an art museum, the plan transforms placing the source of knowledge at the center of the site surrounded by the domestic, learning and making spaces allowing for constant viewing and interaction with the central hub of knowledge. The art museum is constructed in such a way that the art is visible from the exterior and the aggregation of the gallery spaces are themselves a sculptural work of art thus blurring the lines between architecture and sculpture.







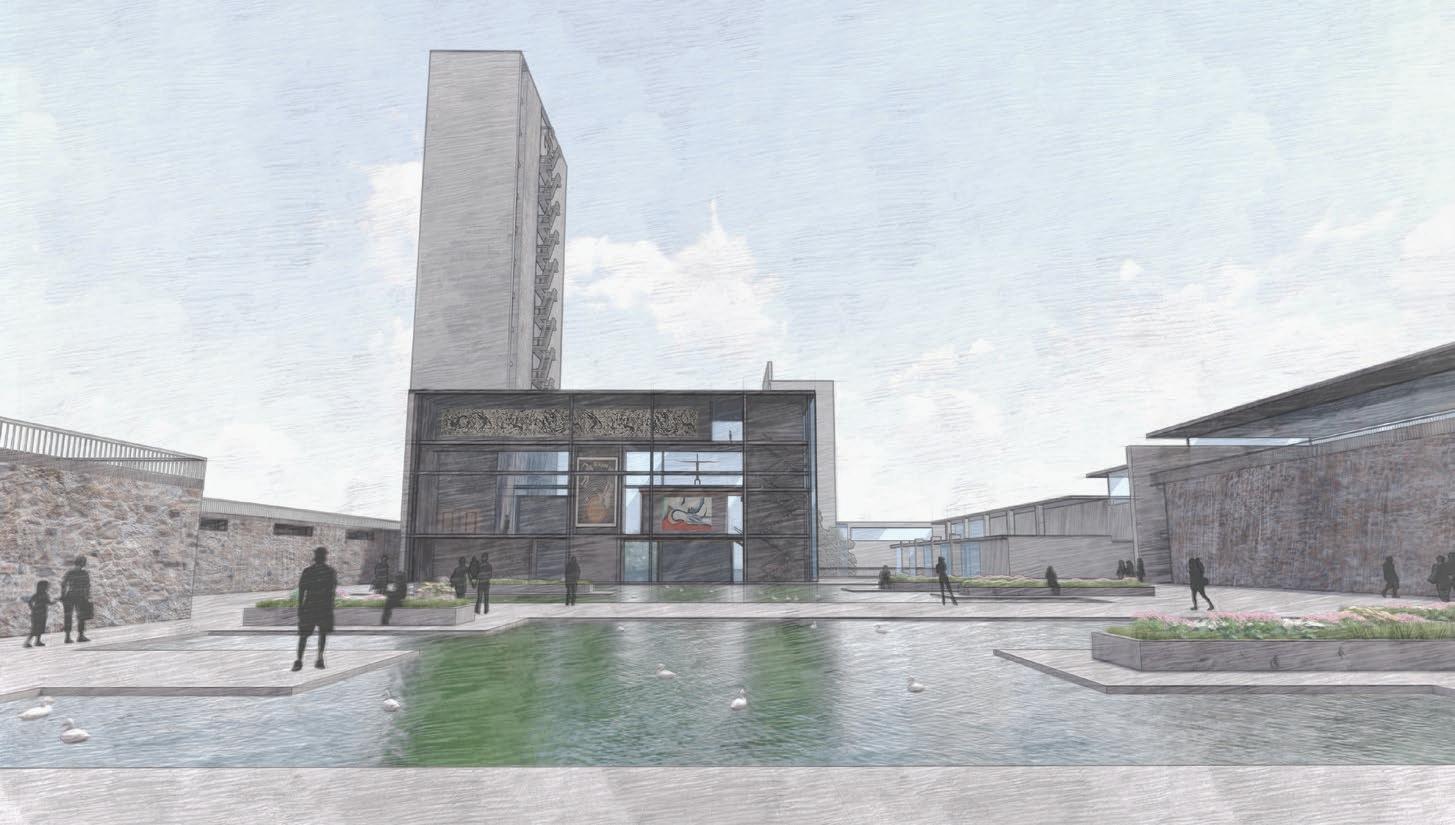
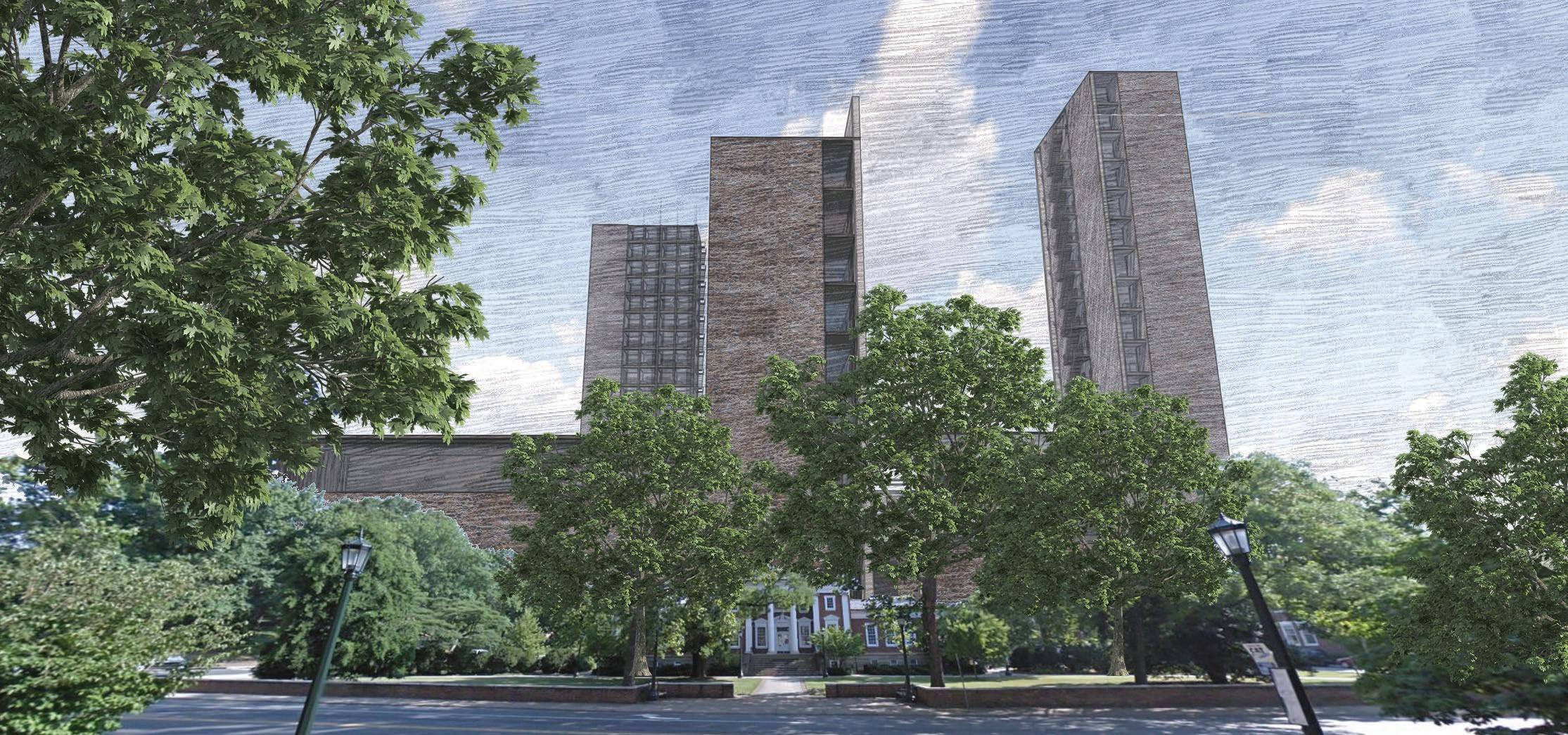


SPRING 2022

STUDIO CRITIC: Luis Pancorbo, Ines Martin Robles

PROGRAM: Community Art Center
SITE: Boyle Heights (Los Angeles), California
Boyle Heights is a vibrant community with deep roots in Mexican culture. The art center is inspired by the need for a space that addresses the communities needs of expressing their culture through art and having a space that is accessible and highlights the lived experience of the cities residents. The programmed spaces are built around two central courtyards that foster a sense of community while also being immersed in murals created representing the local culture of Boyle Heights. A tower is constructed on the site as a monument to the residents of Boyle Heights and cementing their place within greater city of Los Angeles.
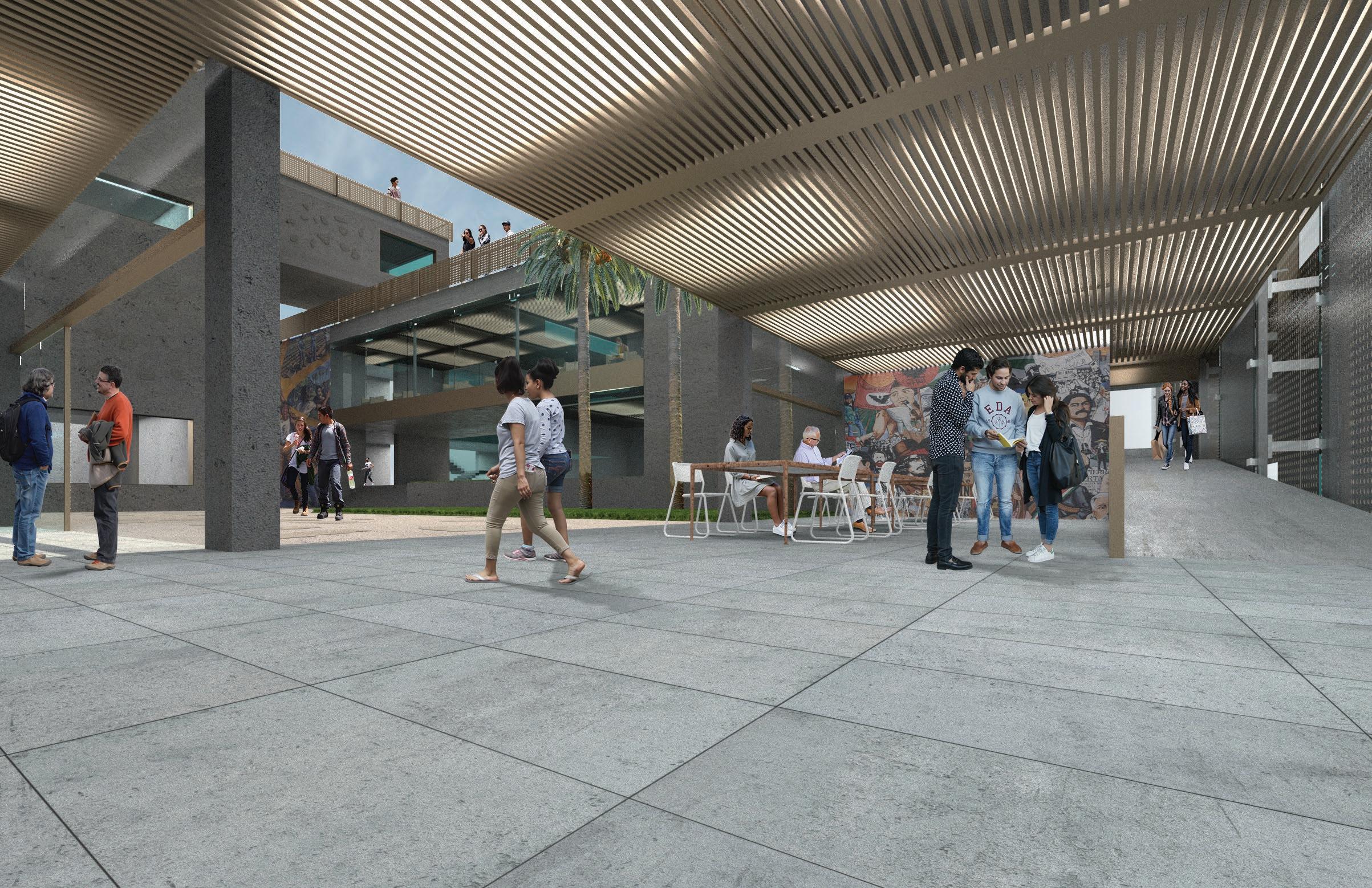


THRESHOLD TO NATURE
FALL 2020
STUDIO CRITIC: Luis Pancorbo, Ines Martin Robles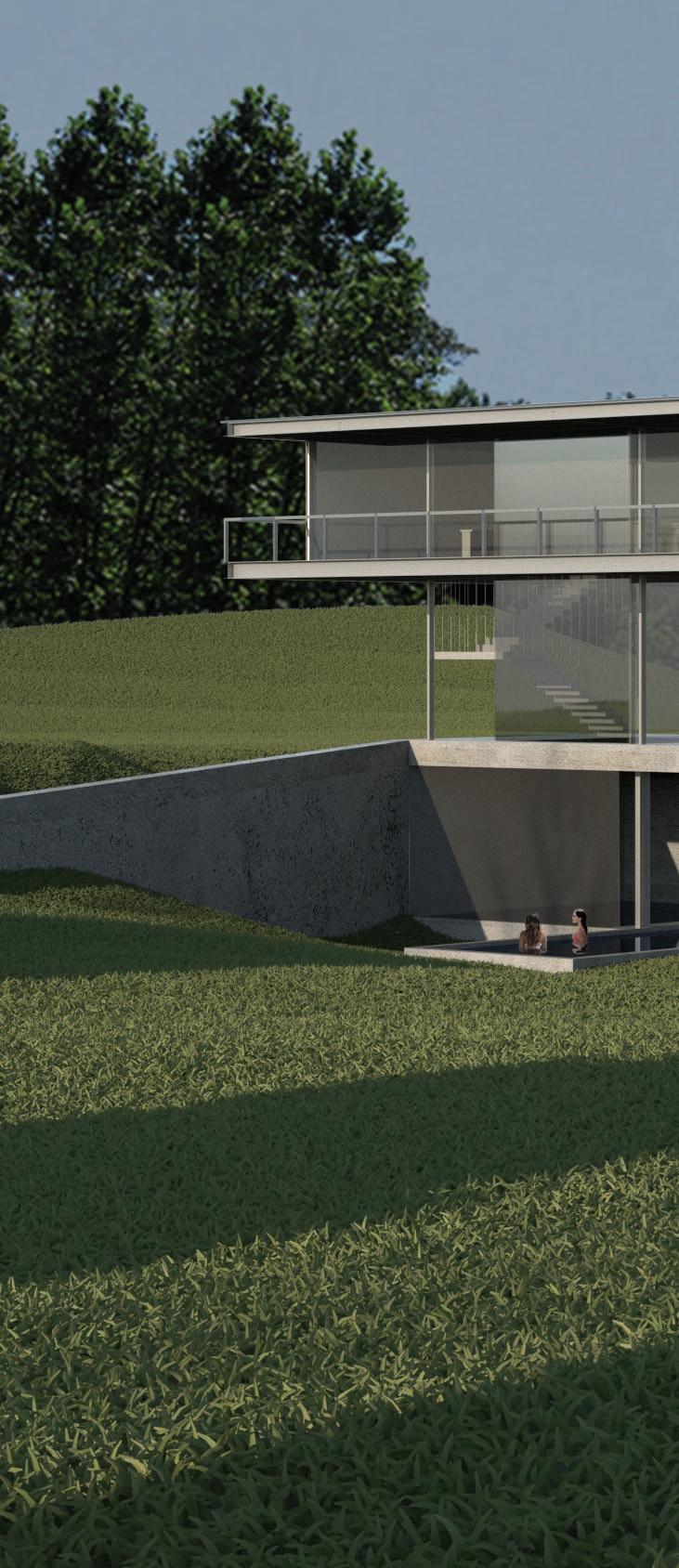
PROGRAM: Bath House
SITE: Bolar Springs/ Monterey, Virginia
Situated in rural Bolar Springs in western Virginia, this project aims to create a thermal bath complex that is an escape from the hustle and bustle of everyday life. This site has historical significance as a natural spring with healing properties. The concept was to create a structure that celebrates and frames the natural landscape, elevating the expe rience of the visitor and allowing them to find peace while also experiencing the beauty of the site in new ways.



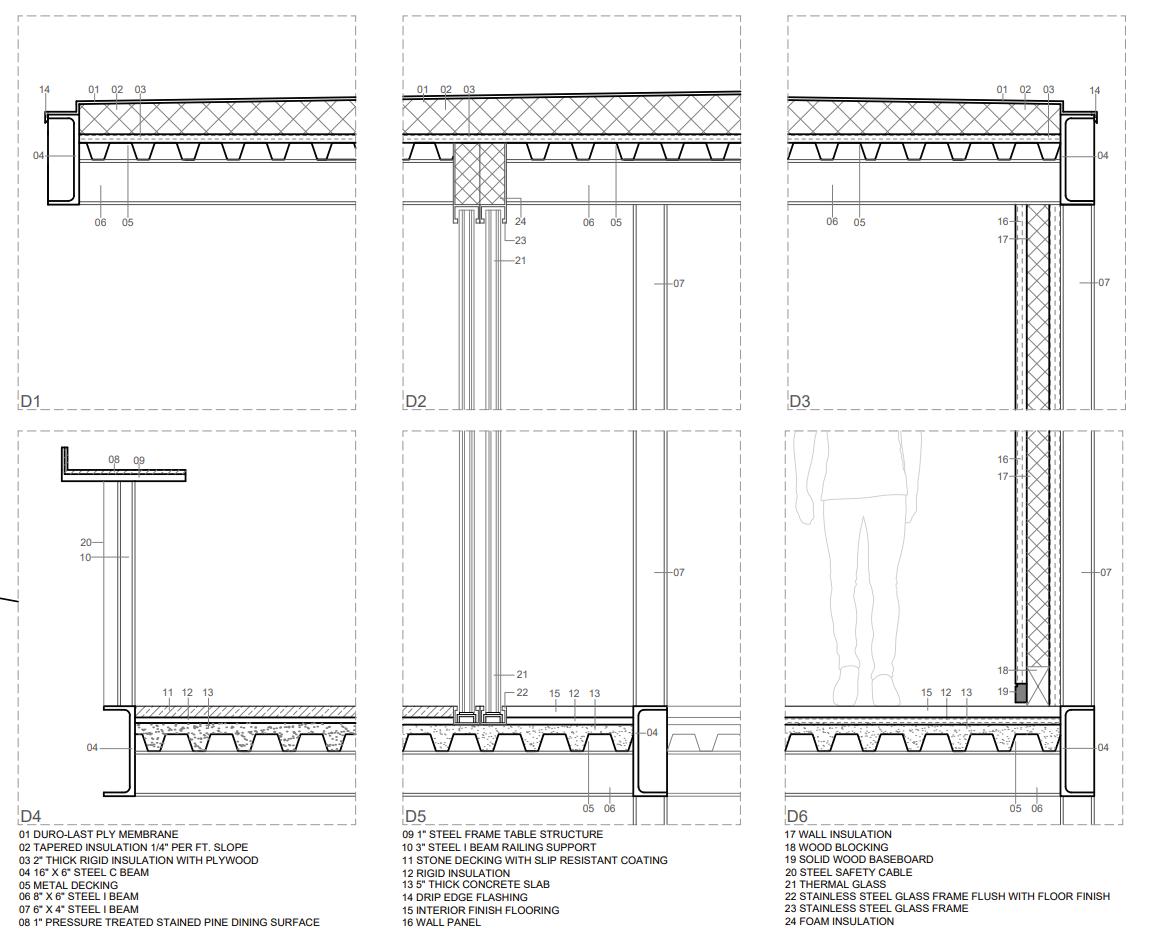



CHICAGO STAGE
SPRING 2021
STUDIO CRITIC: Seth Mcdowell, Erin Putalik

PROGRAM: Public Library




SITE: New City, Chicago

Sited in New City, Chicago this project is in response to the Invest South/West initiative by Mayor Lightfoot to reinvigorate a historically underinvested corridor of the city. The goal of this library is to create a space that the community can use as a stage for their already thriving local culture. Mixing the program of a library, classrooms, and theatre space the building comes alive as a central hub for New City residents to not only share their culture with the people driving through but also as a space for the New City community to meet each other and form stronger connections through chance interactions. The program is divided into three distinct parts, the cultural space, the library, and study space. This project uses the stacks of the library as a buffer between the loud, live ly cultural space and the quieter, more introverted study space on the top of the building. Overall, this project becomes a space that the community can claim as their own, activating not only the street corner but the corridor at large.







STUDIO
CRITIC: Matthew JullPROGRAM: Housing for Medical Professionals
SITE: Rockefeller University Campus/ New York City
Located on the southern tip of Rockefeller university in Manhattan, our studio site is nestled in between two research buildings overlooking the East River. The challenge was to create a 40 unit housing project that was specifically designed for medical professionals. My design focused on connecting the two adjacent research buildings together while simultaneously extending the amenities that exist in these buildings into my own. This would create housing that is deeply connected to its surroundings and brings people together by creating a physical link in the form of walking paths which allows people to experience the East River at multiple levels. In response to the covid-19 pandemic, I created outdoor green spaces that are easily accessible to people who live in apartments. The facade speaks to the history of the University in that they were the first research institution to implement the use of the electron microscope to revolutionize the study of cell biology.
Connect Extend Carve Shift Puncture
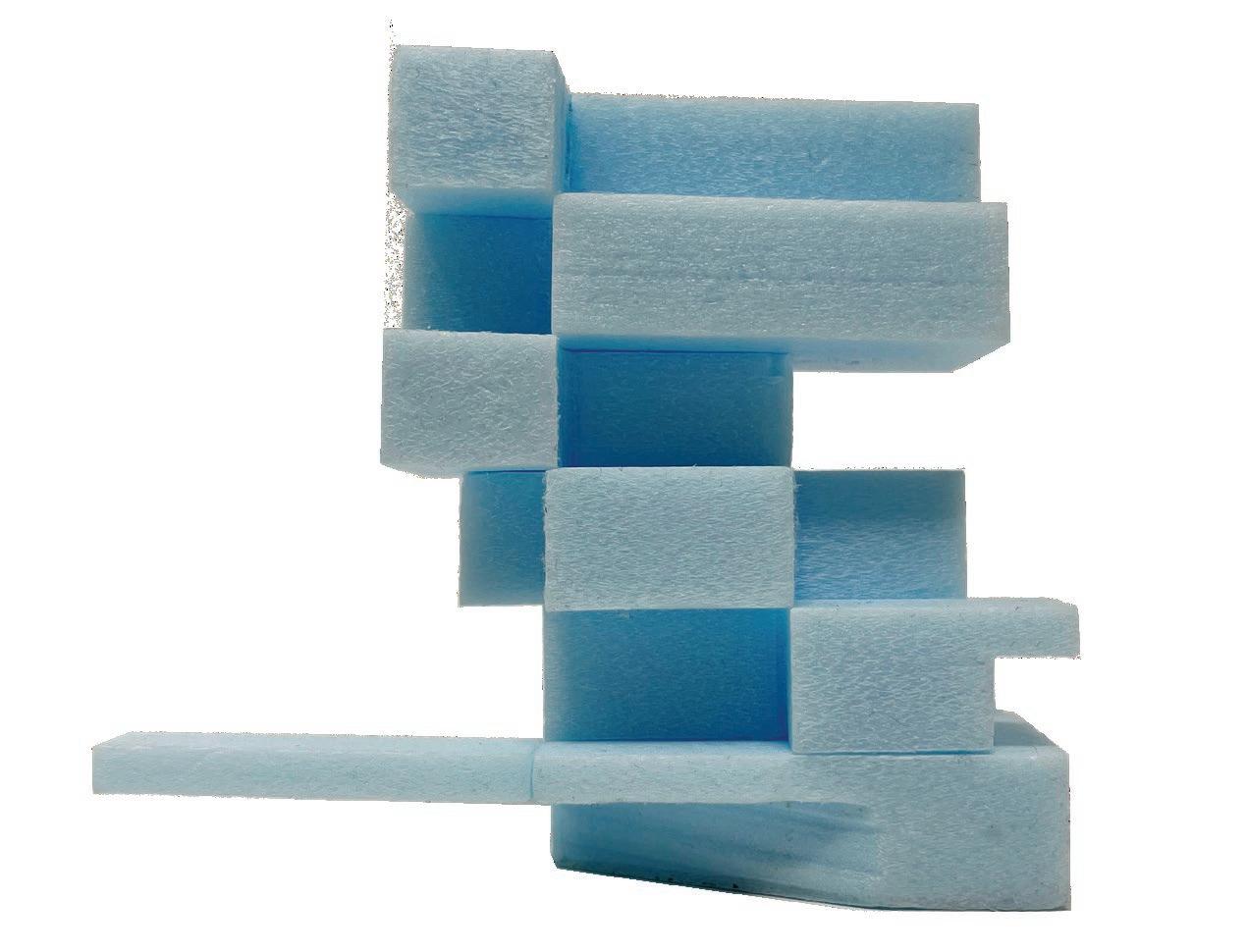

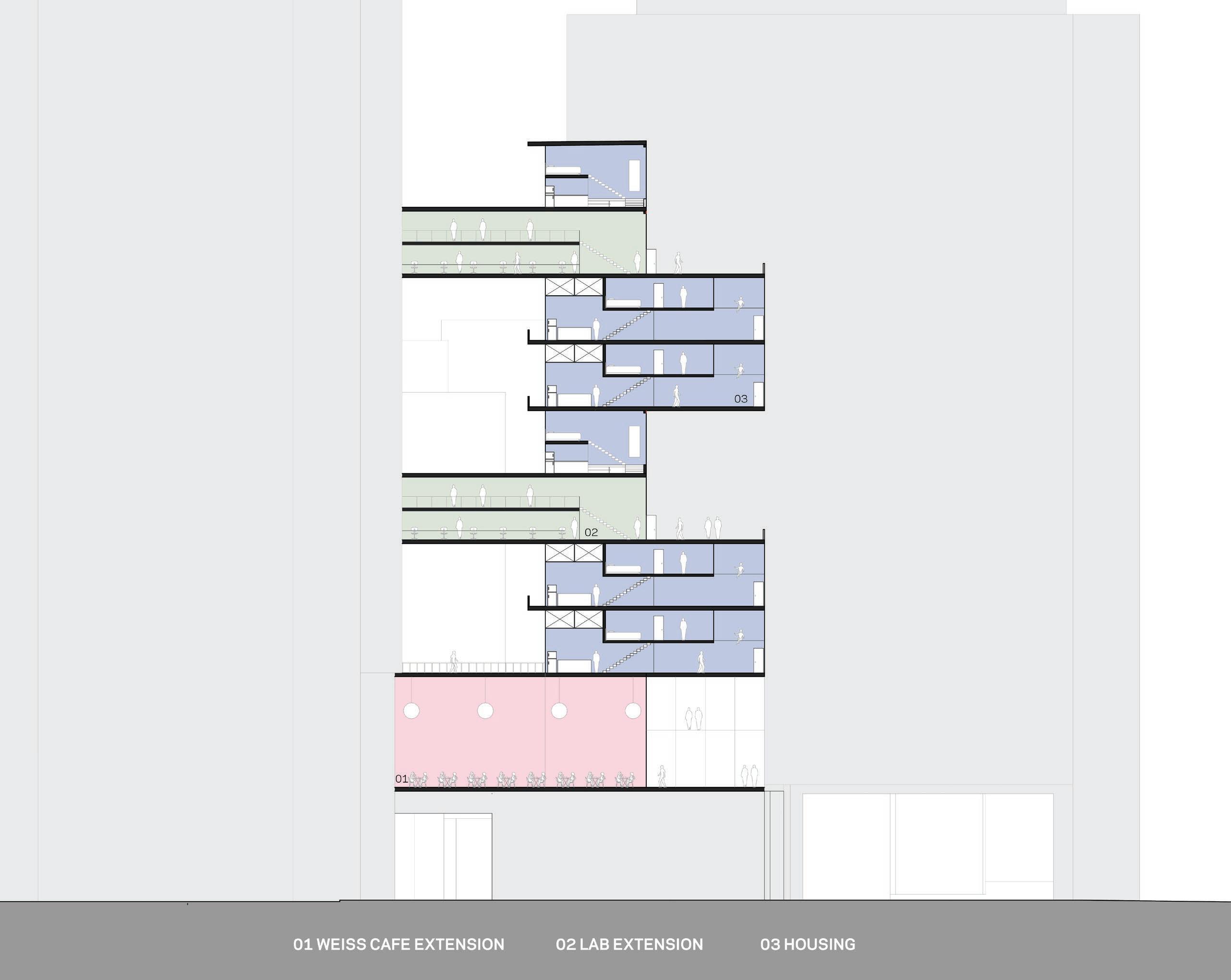




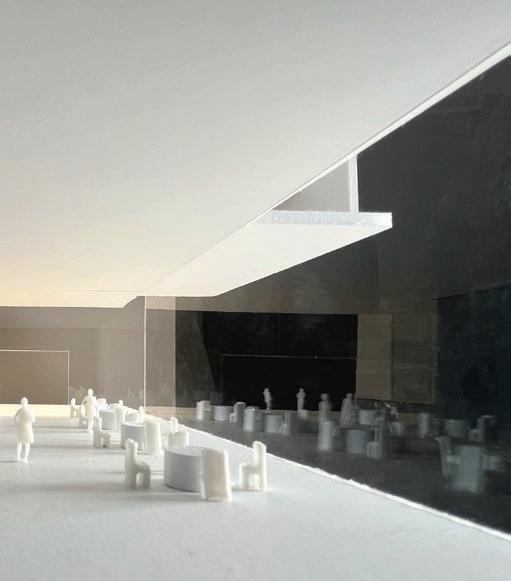





PROFESSIONAL WORKS
SUMMER 2022
FIRM: McMillan Pazdan Smith GreenvillePROJECT: Salvation Army Housing

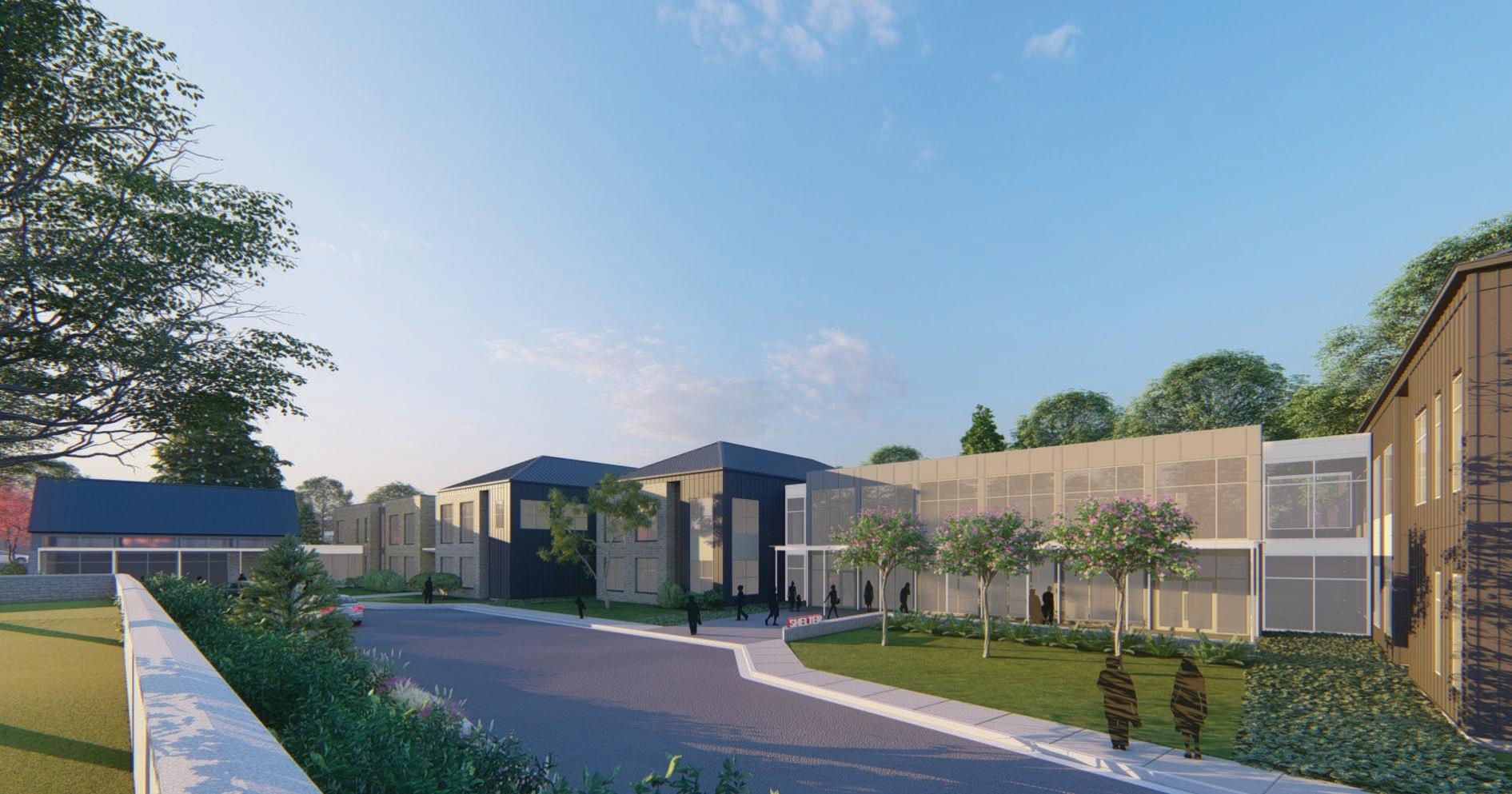
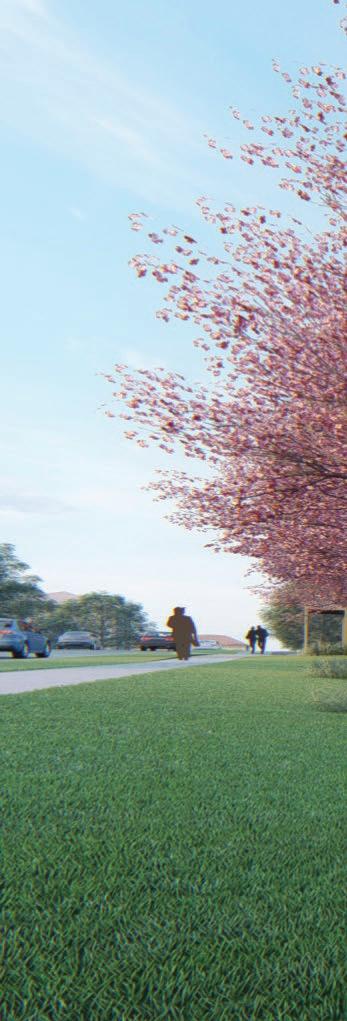
SITE: Greenville, South Carolina
The Salvation Army Place of Hope shelter in Greenville, SC is a project that addresses the need for safe and secure housing that allows guests to focus on their goals and obtaining steady employment. The complex contains a family shelter as well as separate men and womens shelters. The design creates privacy between the different shelters while allowing them all to use the shared resources of the complex separately and safely. Contributed to the creation of site plans, building plans, Revit 3D modeling and Lumion renderings.




SUMMER 2022
FIRM: McMillan Pazdan Smith Greenville
























PROJECT: St. Andrews Mixed-Use Complex
SITE: West Ashley, South Carolina
Wall section details and material board completed for a multi-family housing project located in West Ashley, a neighboring city to Charleston, South Carolina. Drawings were submitted to the city of Charleston’s design review board. The detail drawings were completed under the tutelage of architects at McMillan Pazdan Smith using Revit.












































PROFESSIONAL WORKS
JANUARY 2022
FIRM: Booth Hansen
PROJECT: Private Residence

SITE: St. Joseph Island/ Ontario, Canada
During a week-long internship at the firm Booth Hansen in Chicago, I worked on completing competition drawings for the newly completed St. Joseph Island private residence in Canada. Also, I worked on transforming site topography into workable Rhino models that I 3D printed to provide a site model that design iterations could be tested on.


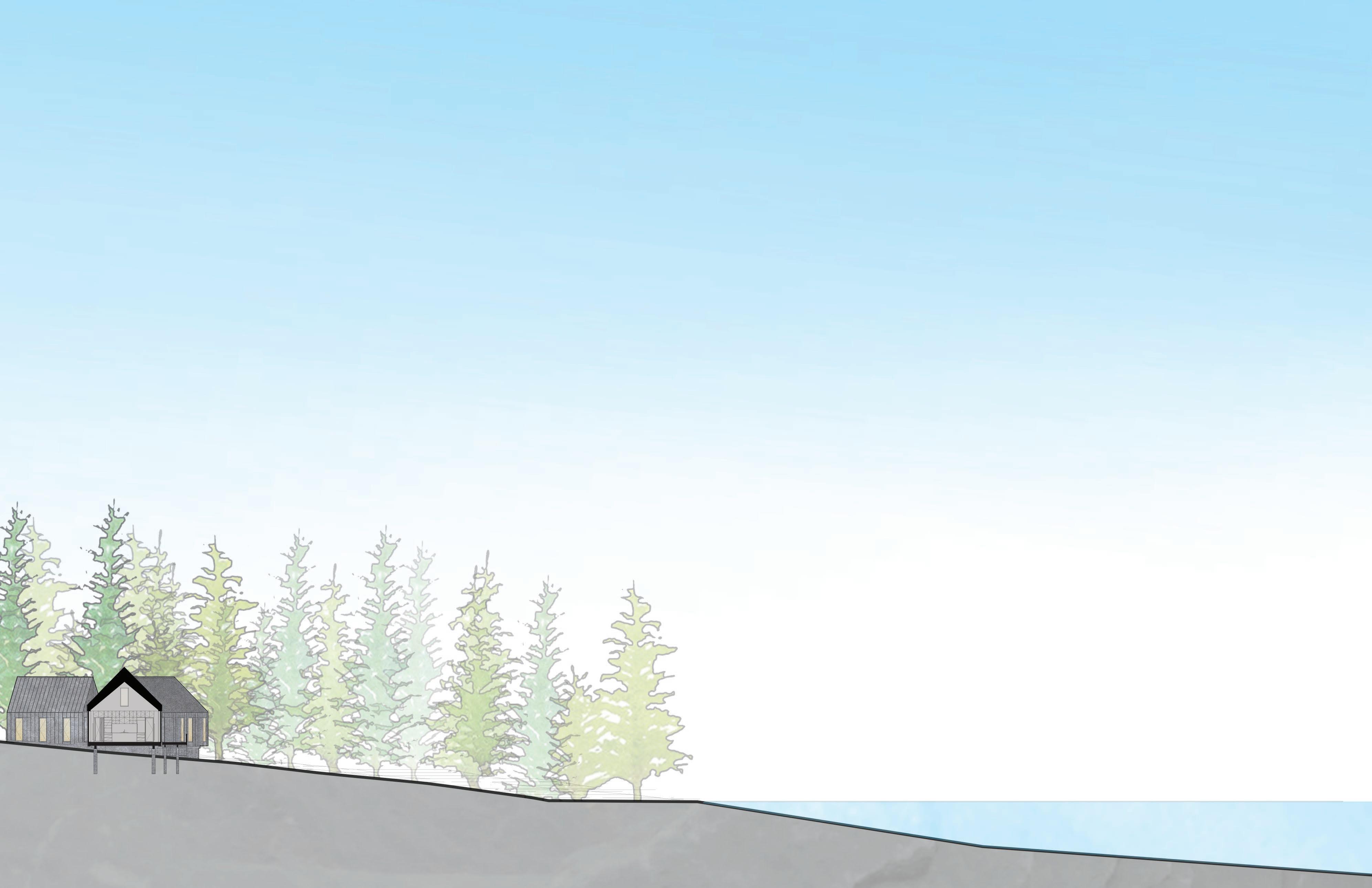

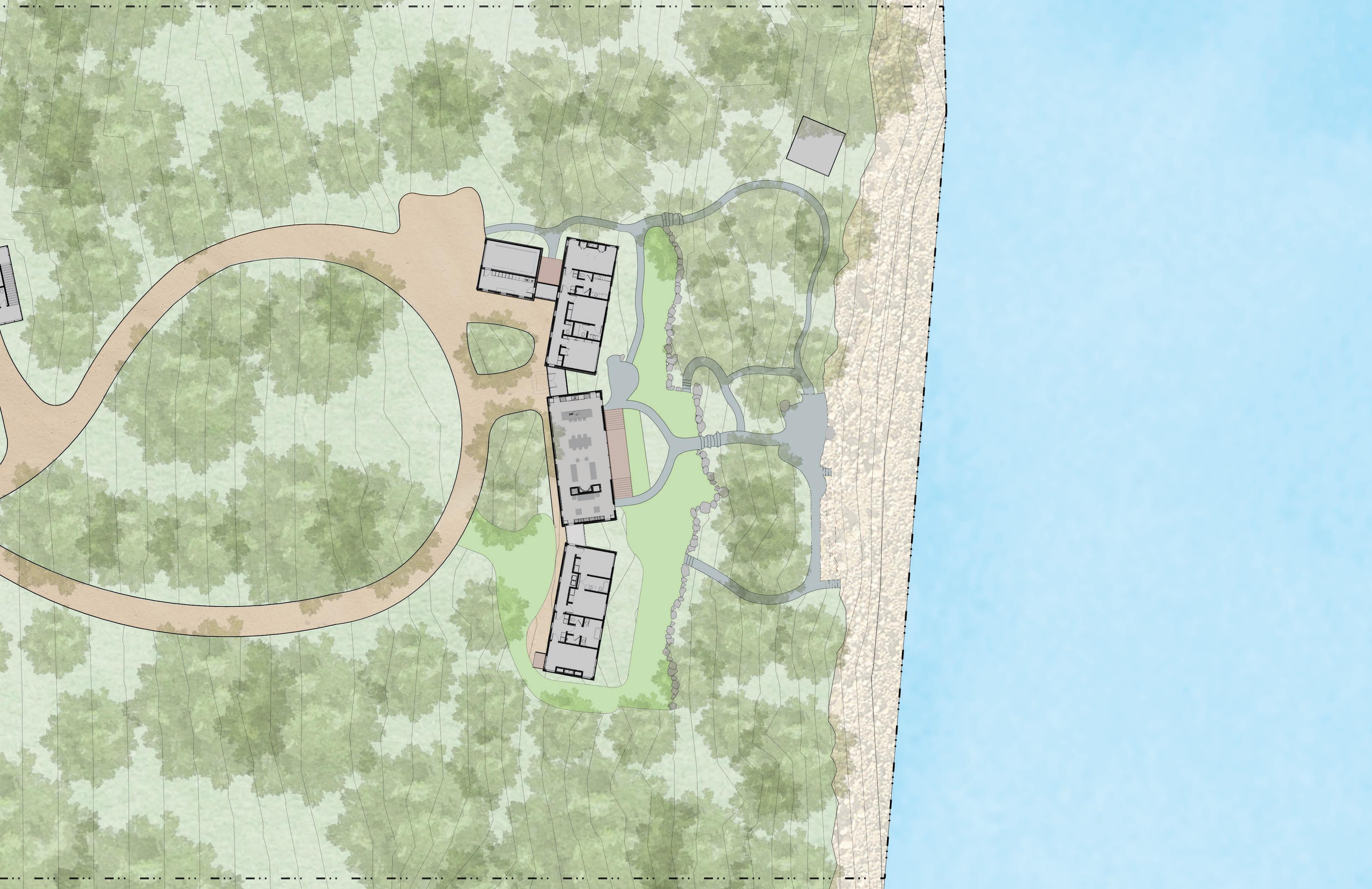
VOLUNTEER PROJECT

SUMMER 2021
ORGANIZATION: All Hands and Hearts



PROGRAM: Primary School/ Disaster Relief Shelter
SITE: Abaco Islands, Bahamas


Through the nonprofit organization All Hands and Hearts, I was able to construct two schools in response to hurricane Dorian. The projects are located on the Abaco Islands in the Bahamas, which was one of the hardest hit islands by the hurricane. The schools serve this community by educating grade school age students and to act as a safe haven from future hurricanes. Through this program I was able to learn about construction practices through hands on applications such as working with hand tools, tying rebar, pouring concrete, laying bricks, constructing a deck and installing trusses. I also learned a valuable lesson on how to work with a community that I know very little about, listening to their needs and to delivering a project that is truly meaningful and a strong center for the community.





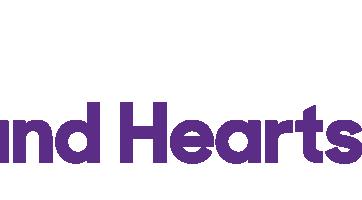
UNDERGRAD AND PERSONAL PROJECTS





