Dark to the Light
project year project type working team space typology location
September 2023 Studio Personal Architecture 630 Travis St NW, Atlanta, GA


In Atlanta, there are so many different things happening every moment. Some locations are really high-end, and some are not. Right now, the site is actually abandoned and struggling with not only poverty but also drug issues. The City of Atlanta also highly considers this issue too.
Following the theme “Be Loved Community” ; will transform the actual community to the positive; delightful, cozy, but sensitively cared Working with Cultural And Commercial Project, this place will adjust to give users an enjoyable and snug mood.
Greenspace circulation diagram Void diagram
Museum part Terrace area
Museum part Terrace area
"Beloved community"



Dr. Martin Luther King popularized this word, and his thought was absent of poverty, hunger, and hate. However, the site is struggling with poverty and hunger right now, and many gun shootings are hanging there. Therefore, following Dr. King's other quote, "Nonviolence is a powerful and just weapon, which cuts without wounding and ennobles the man who wields it. It is a sword that heals." this project will offer the space to get the area to be positive and just like a weapon to save the community. Dark to the light center faces the Westside connector and Northside Dr way. Both streets have a different angles, and following the street angle, the center has a dynamic angle. Cohesive with the building angle, the facade on the 4 to 6 floors also has a dynamic angle inspired by active volume level.

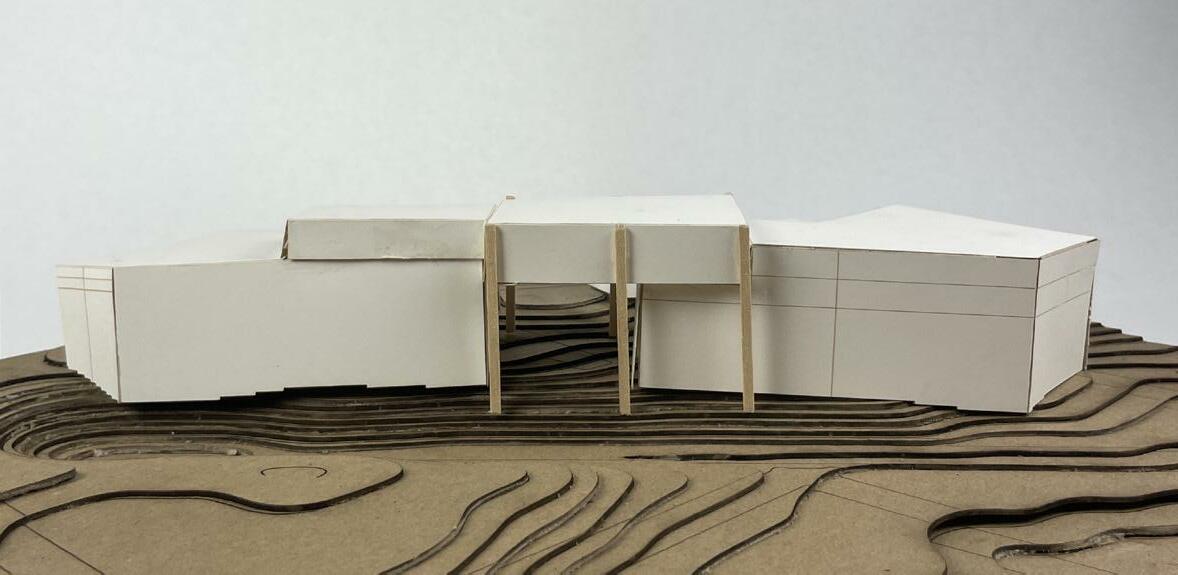


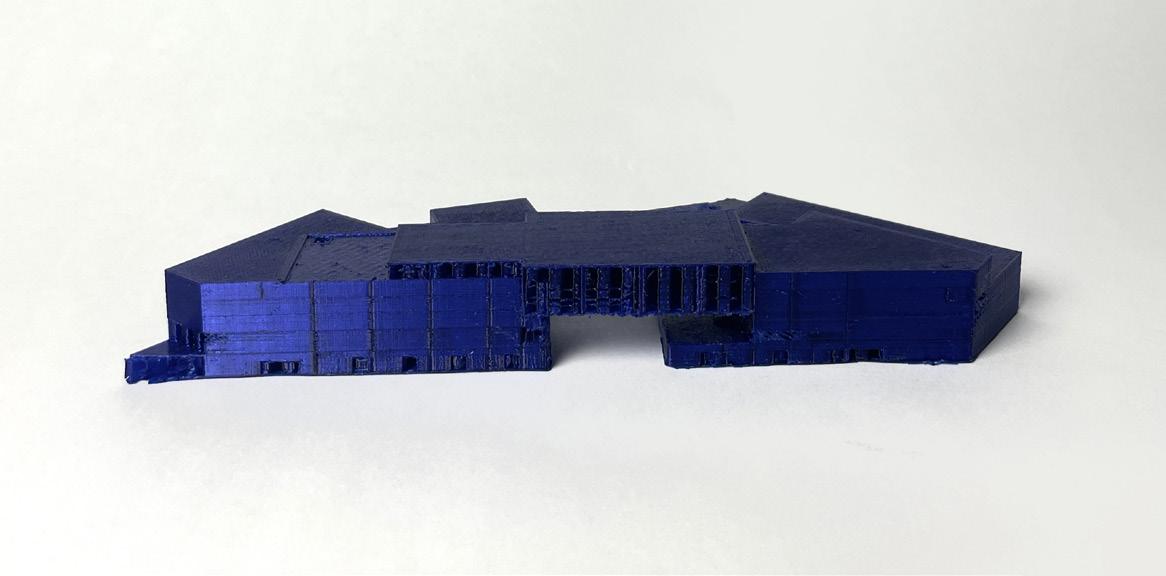
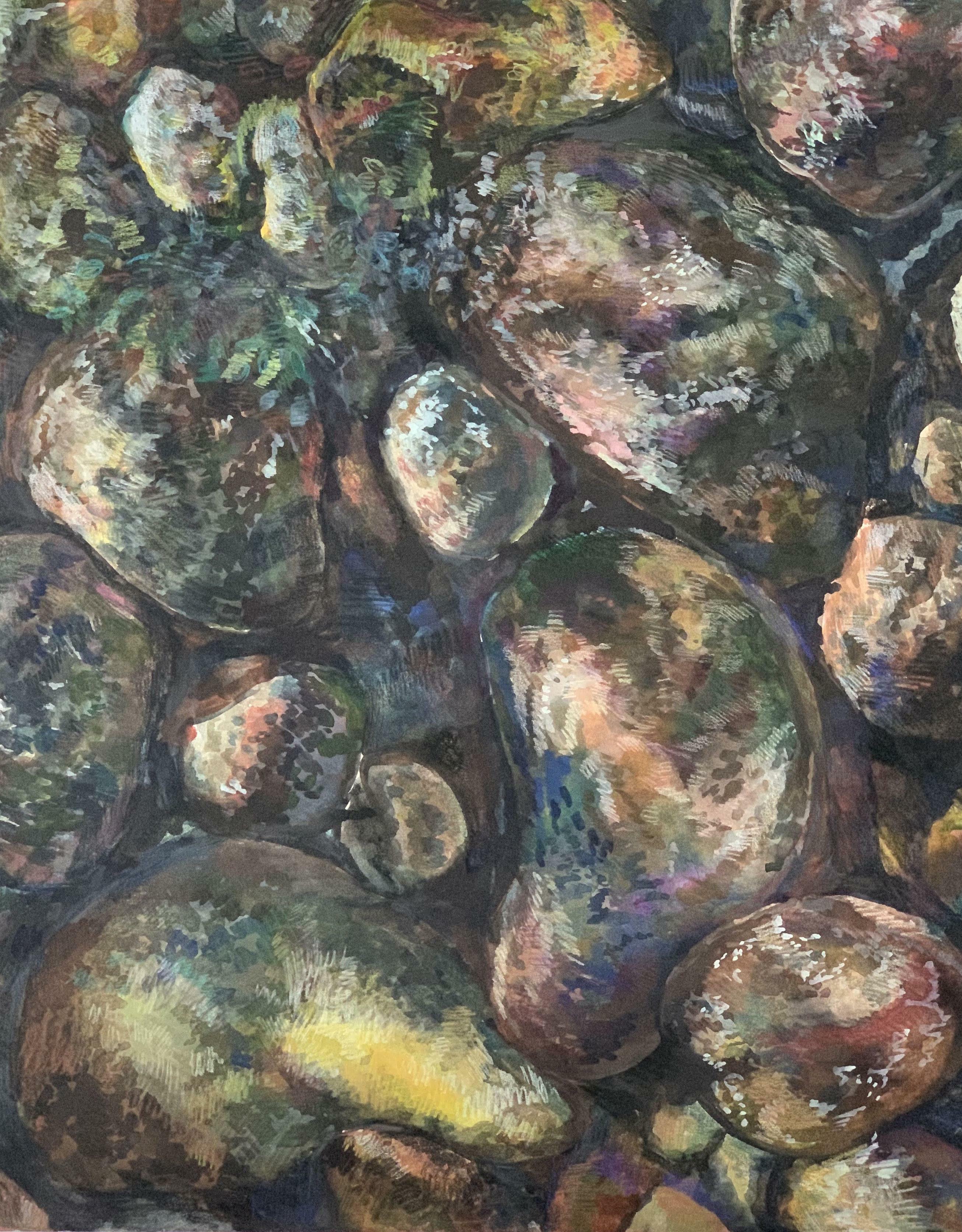

E+W Gallery
project year project type working team space typology location
May 2022 Architecture and Interior Personal Gallery Seoul, S.Korea
Once a familiar sight across the country, traditional Korean houses, called hanoks, have been steadily disappearing since the 1990s.
Despite government efforts to preserve them, these single-story courtyard homes have been replaced by modern housing, or destroyed to make way for large commercial developments and infrastructure. But just as K-pop grew from Korea's musical past to express newfound wealth and national identity, 'K-architecture' is now offering a contemporary take on traditional living.
The Project is to design a cross-over architectural project using a old building in the city of Seoul. the zen mood of the original builing was a big momentum to bring in minimal rhythm in to the building as an addendum. the space was planned to used as a gallery since the area is a gallery village.

Site Anaysis :



83 Yulgok-ro 3-gil, Jongno-gu, Seoul, South Korea

The Site is a tourist site near presidential resident and old palace of Chosun Dynasty. The area is known for buildings with traditionally aesthetics.
Visual Motif
Traditional Korean Achitecture

Tourist Attractions +National Contemporary Art Muesum +Seonjae Art Museum +Jeongduk National Libraray Traffic System +subway #3 +public bus stops


Land Usage residential national commercial

Joints used between column and sill are tenon, double tenon, and dovetailed double tenon joint.






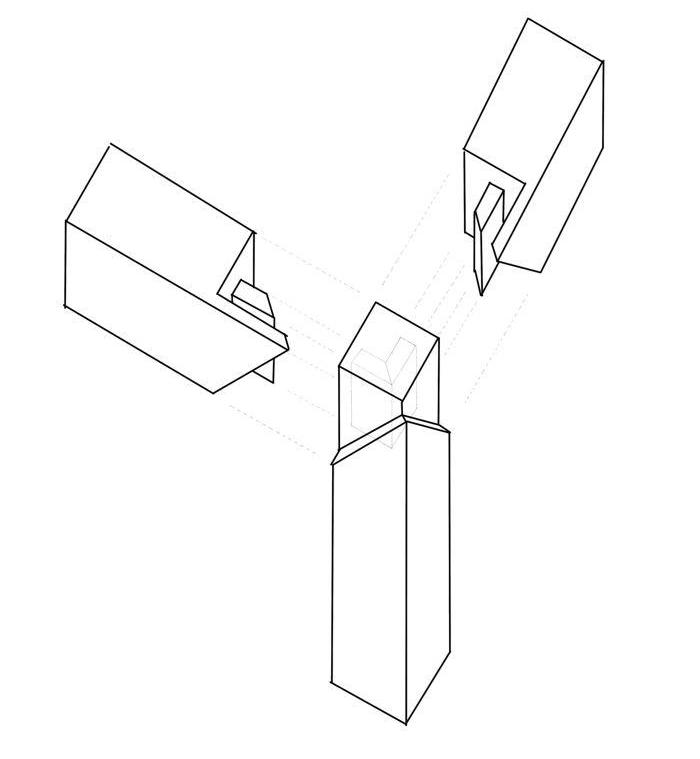
Sturctural Study
minimalism
rhythm of the pattern for a smooth transition from style to style
Space Usage
original and added sections are designed to be used interwoovenly. both section has access to a nmini garden and both are also functioned to be used as a gallery.
Gallery Space with High Ceiling
Elevation View

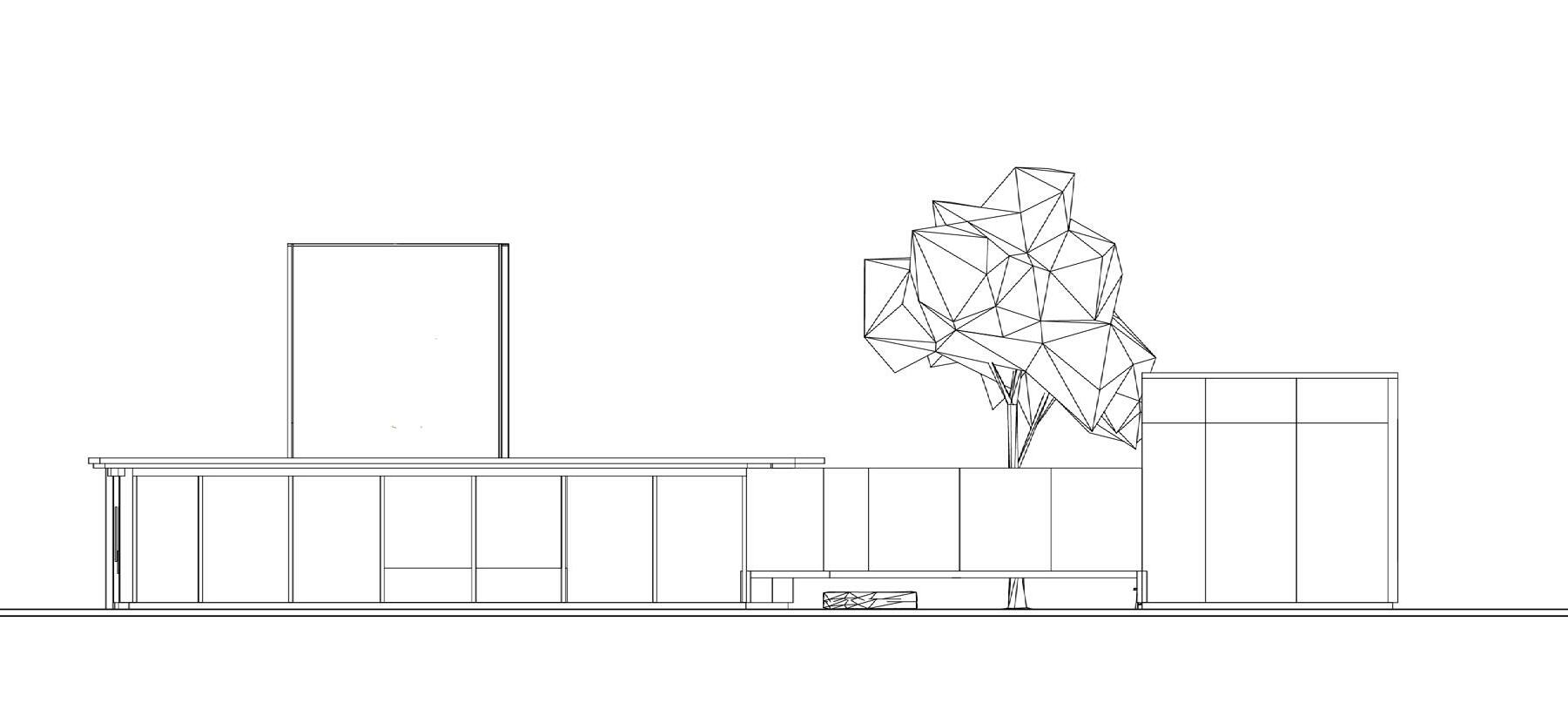
Central Garden : inspired by Korean Traditional Housing System
Central Green House
Provides Daylight into the space
Small Gallery Area






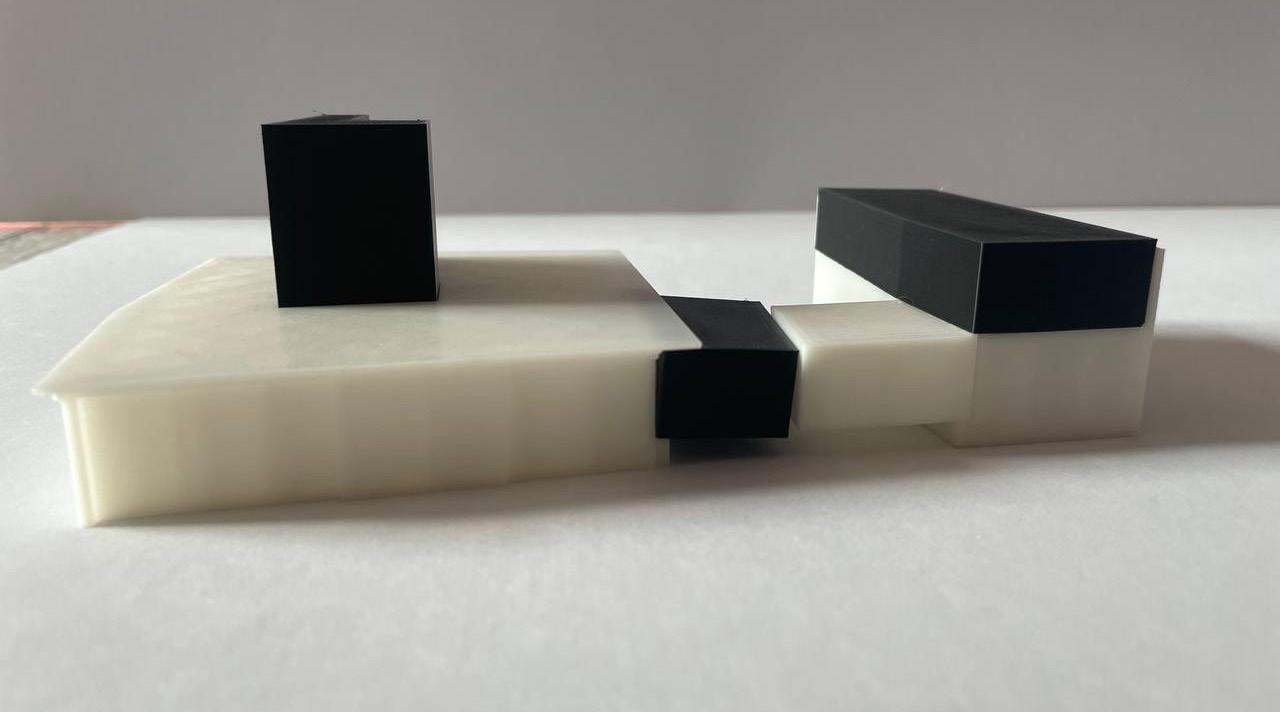
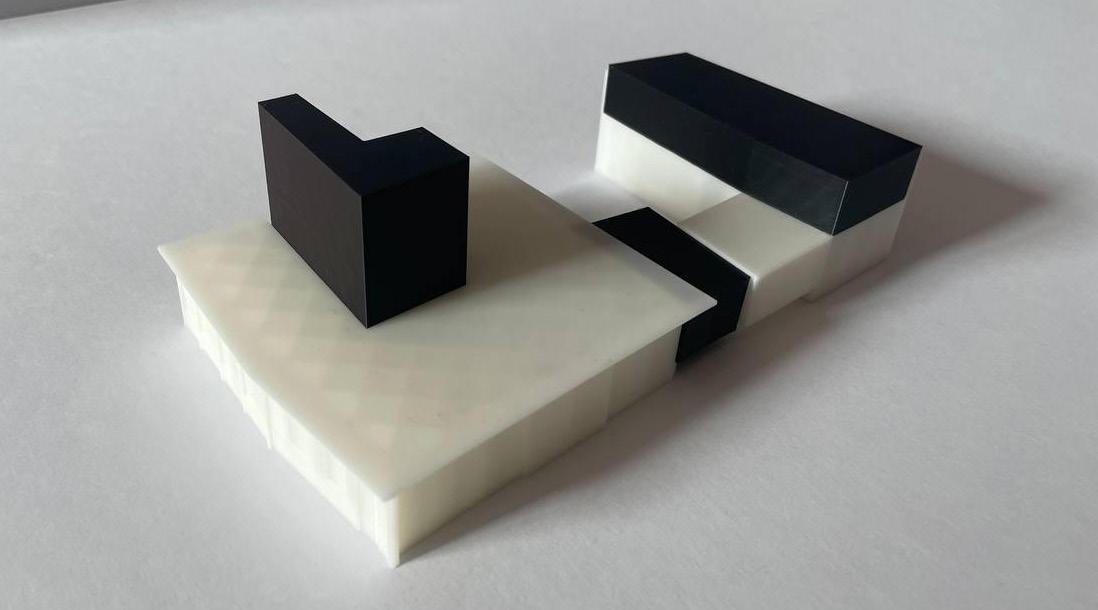
Celebration of Honor
Project Overview
Compare to other nations, Koreans did not give much honor to the veterans. And there is big movement insisting the community should support the veterans. The project is to fulfill the need and support the veterans.
Facility Overview
Residence : by providing residences to the veterans, they no longer need to worry about their living space. Clinic : both mental health and physical treatment areas are provided in one building.
Cafe : in this space, not just seniors but also neighbors, doctors, and nurses can take a break and communicate.
Terrace
: For greater exposure to sunlight, sufficient terrace space was designated to the buliding.

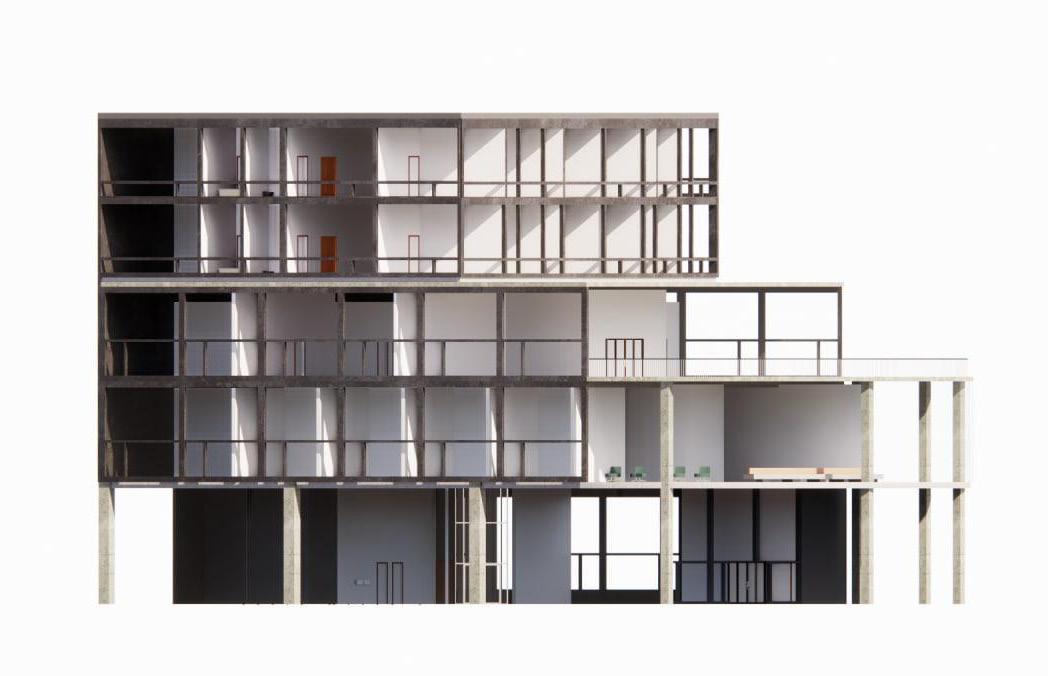
Veteran House Project
: The main concern was to keep the space not very exclusive, so that there is more exposure to people for the veterans.
Case Study and Research


Analyzing these five spaces, I've learned that even though the primary users are seniors, focusing on multigenerational spaces is important because sometimes other generations come to a space, and ifs important to improve the relationships between each generation. One of the important things is that all researchers are working very well with natural resources. Natural light improves mental health and is very good at energy efficiency. Also, adding a garden and terrace at the center of the project not only provides some resting spaces for the users but also works well with ventilation.


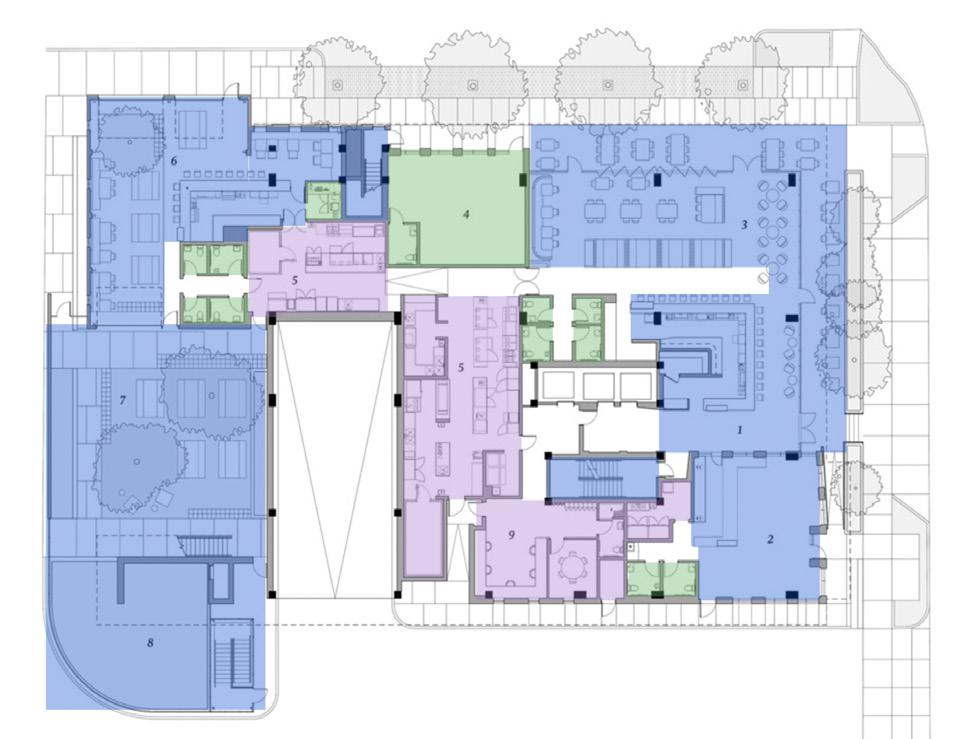

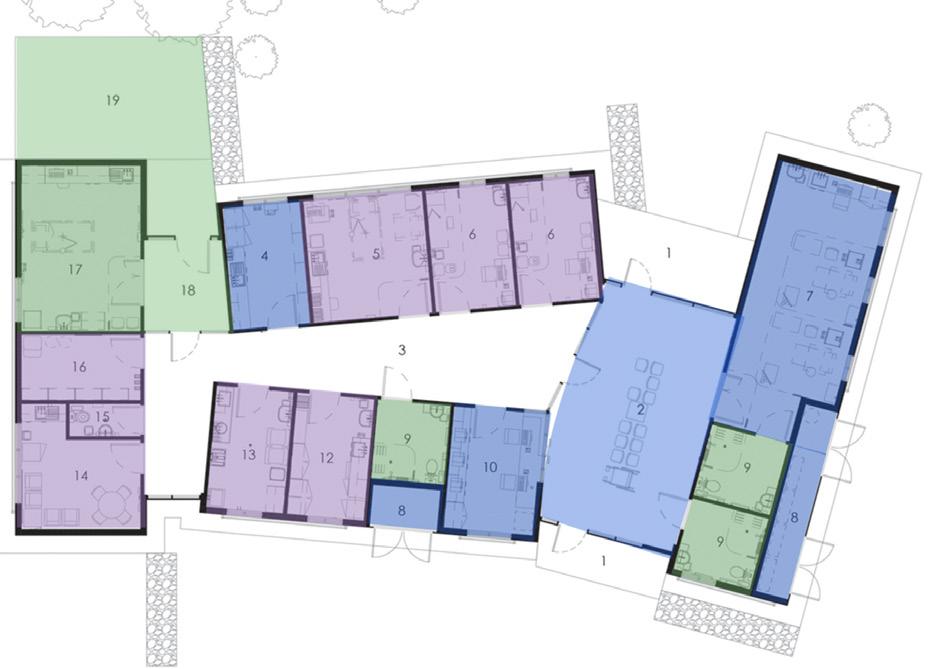

"Inter-"
The prefix inter means between and among. When the Korean war broke out, lots of other nations came to Korea to help South and North Korea. Still, now, there are lots of veteran descendants living in Korea. this project's purpose is to find the integrated spot between all the nations, generations, and cultures.
Value and Design Strategy


Balance Harmony Emphasis Proportion Color Pallete

Concept Mapping


The strength of the nation in South Korea is hard work from veterans. Nowadays they became old and homeless or get a basic receipt from the government. Koreans said they are admiring veterans, however, the government and young generation actually do not think specifically about veterans' life. Therefore, bring honor to them, make their life no more worries until they die. This project gets in touch with veterans who live in Korea and give comfortable space and treatment to their remaining lives.
Prototyping


• There are multiple options for choosing the residence type.
• Furniture arrangement is one of the important things to consider when designing the space.
• Knowing how specific pieces of furniture are used in each space.


(e.g patient's room : they need guardians chair)
• Knowing about the general space clearance of each space.
Residence A Residence B
Cafe Office Clinic
Cafe Area











Lounge Area Community Condiment Area


Interior View

Veterans to Interact with Community
To follow the Prefix 'inter-' refers to creating the dynamic lines connecting the floor plan, furniture and the ceiling design. Using green and blue colors gives some points to the space and muted colors will work to neutralize the strong colors. Tactile and sensory components will be emphasized in the design to aid and promote navigation across the room. The materials will combine natural and artificial things such as wood, fabric, stone, and velvet give to some positive mood to the users. Using some organic shapes in all the space gives users who could not go out to get the same feeling like an outside. For the lighting part, installing curtain walls and windows at the part of each floor works well with natural lights and giving a warm mood.




Guroyong Smart City
project year project type working team space typology location
Novemeber 2021 City System Design Personal Residential/Commercial Seoul, S. Korea



Digital : City Solution
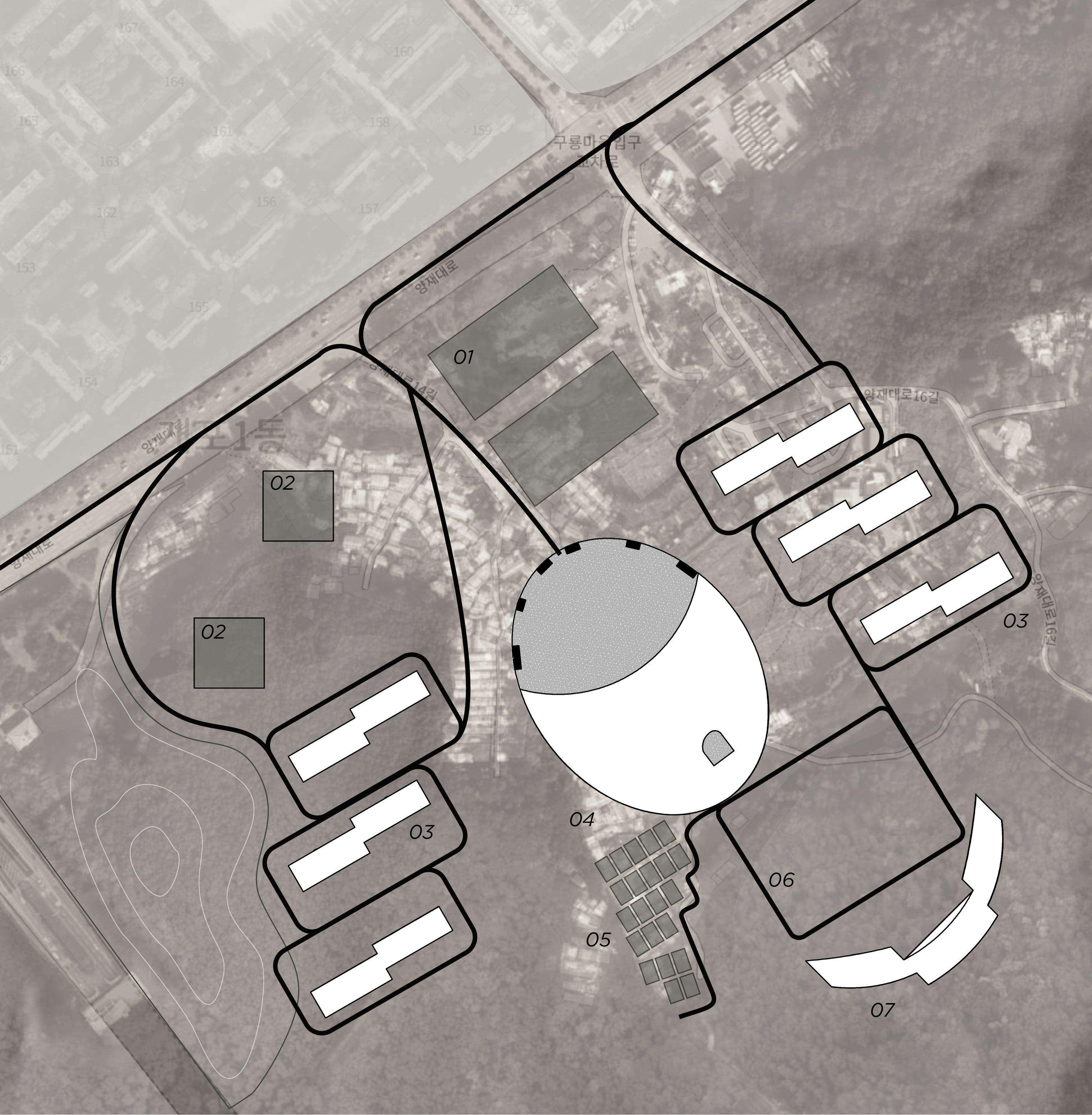
[Project Scheme]

Smart : Building
Hi-Tech: Mobility
High-end: Public Realm Integrated Infrastructure
Smart city is a city where data, space, people, and facilities are hyper-connected so that it learns and operates on its own. It is becoming a new model for cities to solve in real time the issues they will face in the future and to respond to new demands for higher quality of life. By integrating energy, transportation, buildings, public facilities, and infrastructure facilities using the core cutting-edge technologies such as ICT, AI, robots, and IoT, we are creating smart cities so that we can regulate and manage our cities.
ENERGY
Utilization of Renewable Energy · Building Energy · Sustainable Management · Energy Self-Sufficient


LIFESTYLE
Access Control with Smart ID · IoT-Based Residential Service / 5G Wireless Network · Home Network · Realtime Integrated Management of Residential Environment
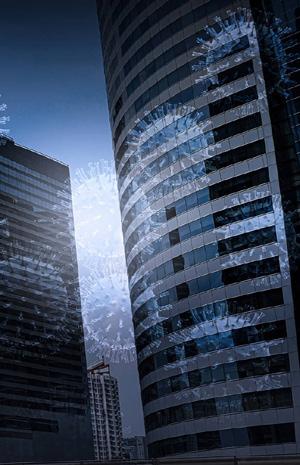
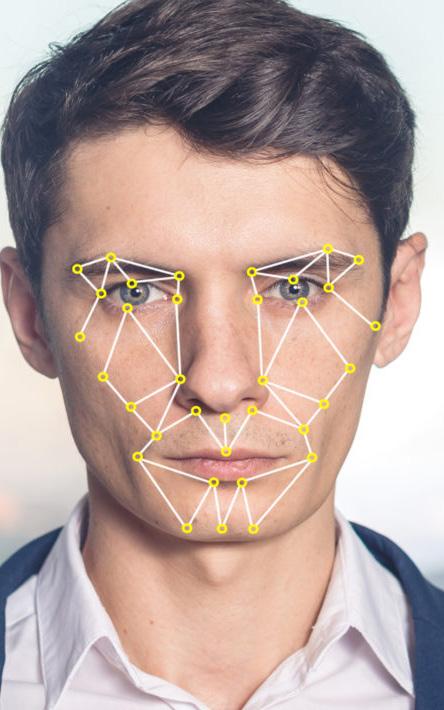

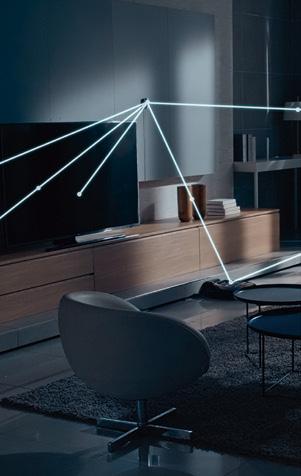


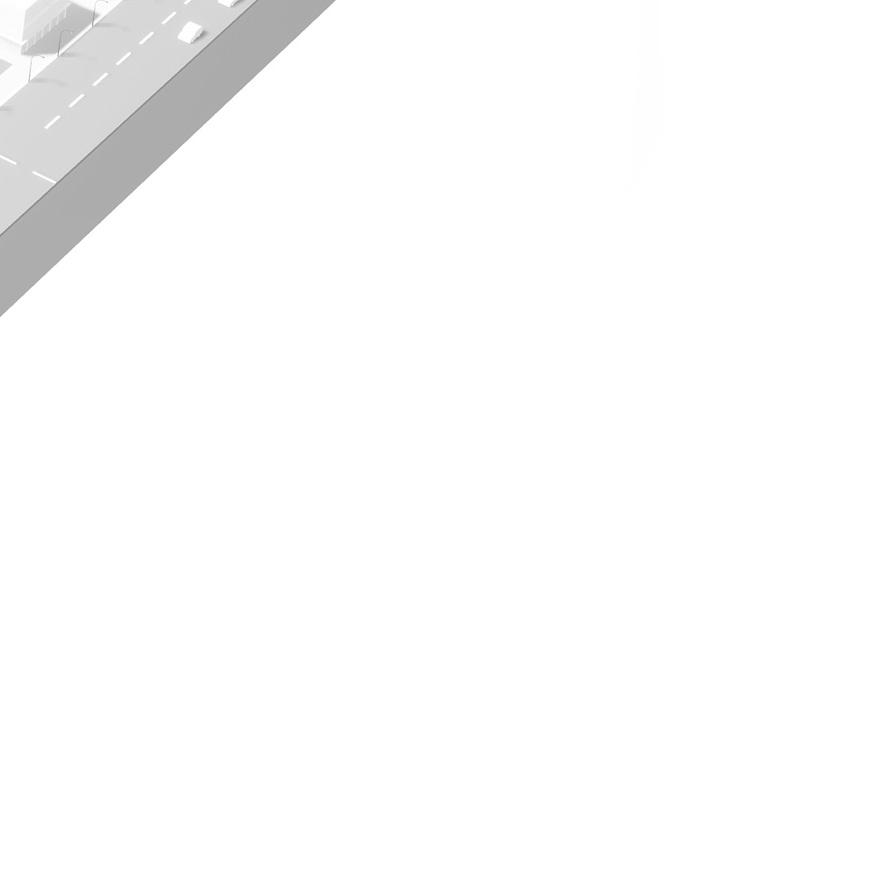

MOBILITY
Autonomous Vehicle-Based Transportation System · New Means of Transportation Integrated Transportation Service (MaaS, Mobility as a Service) · Smart Parking



ECO-FRIENDLY
Biophilic Design · Sustainable Urban Climate and Environment Monitoring · Pandemic Response Strategy








Design Aesthetic
All the Building were designed to hold boldness with a sense of openness, for a inteactive atmospher.


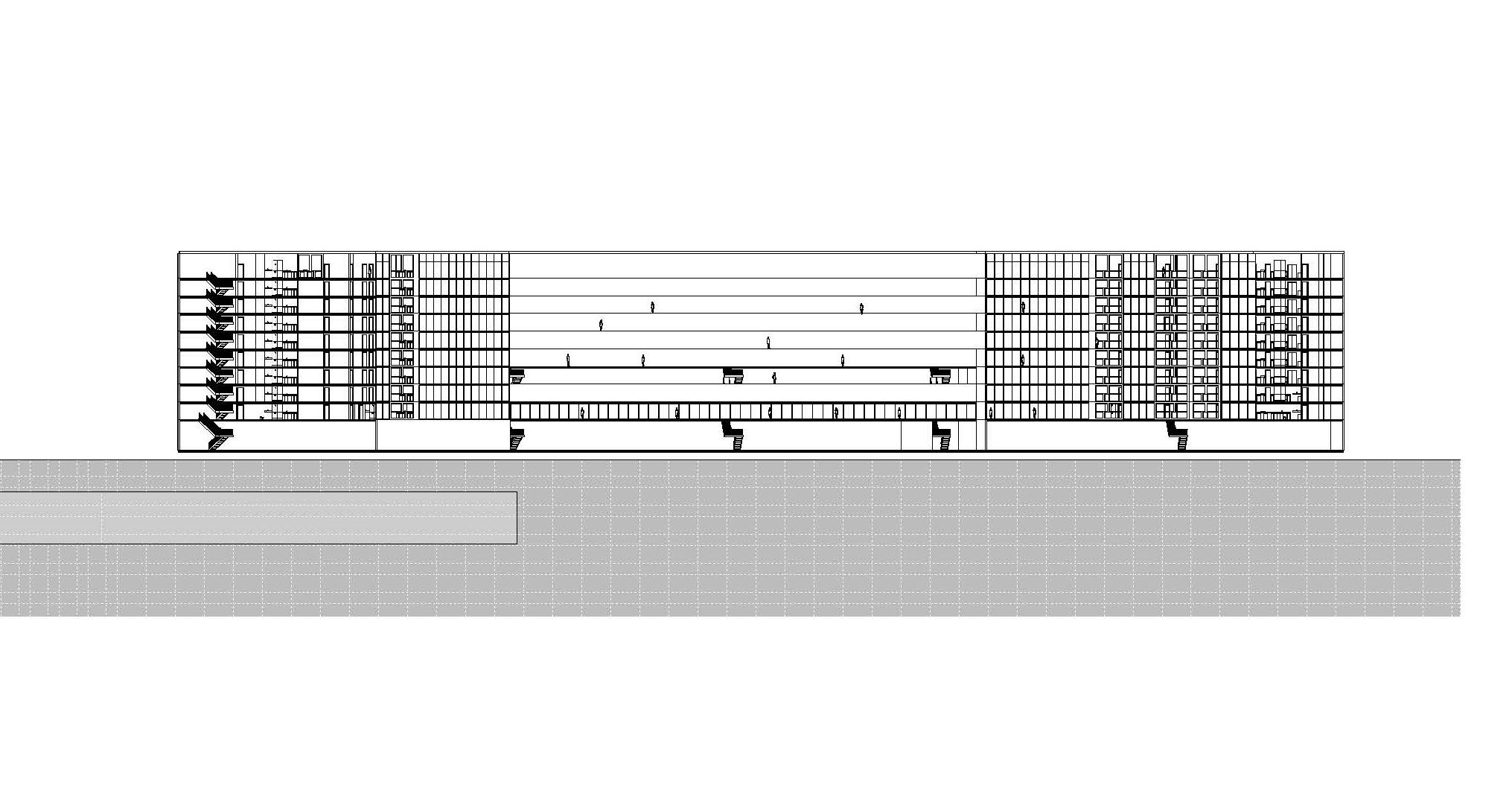

City was planned to protect the given landscape as much as poosible as a conservatory purpose.





Shared House
Concept Development Notes
Overly overlapping rectangles can generate many interesting space and the project was to fully engage the idea of layering several lives.

Since the space was a shared housing, with the main shared section being in the center, Other sections were almost designed as if they are overlapped and generating intersections.

Floor



As the space was derived from the idea of using many "boxes," a Mondrian's abstract painting was placed in the hall as an iconic artifact. Tried to have the similar colorfulness and intellextual driness in the same time.
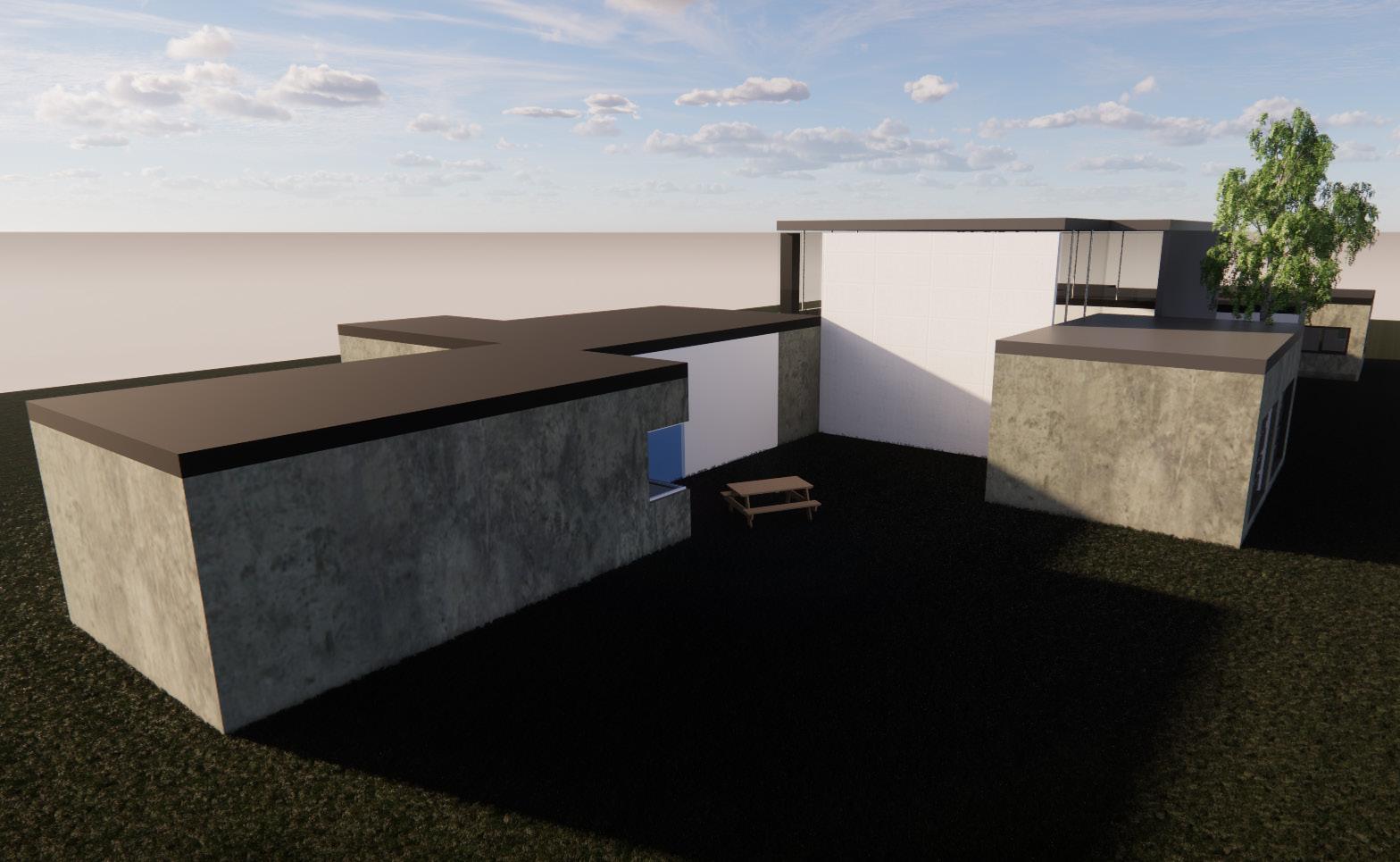

(Paradoxical Character.)
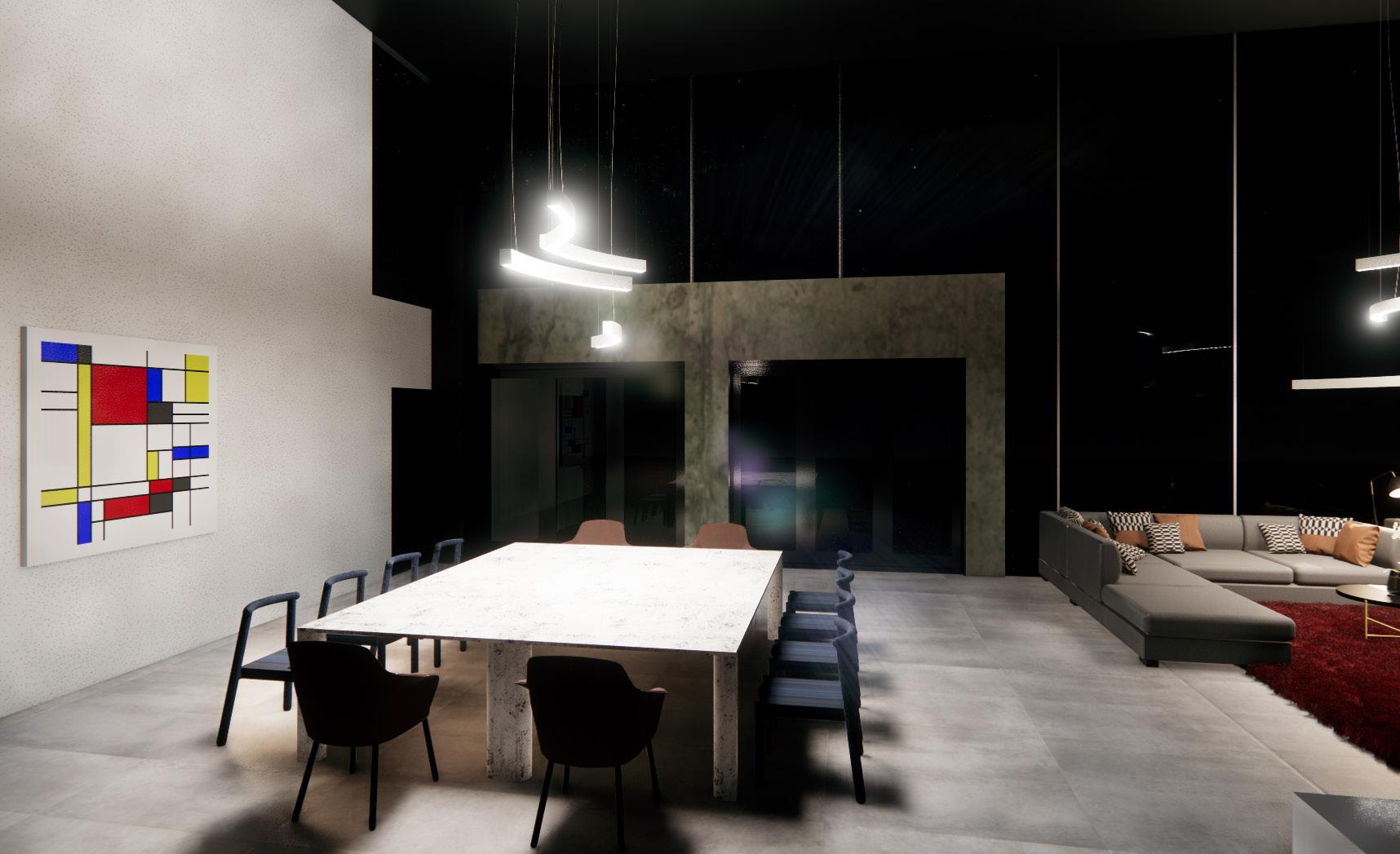


Mid-Century Study
project year project type working team space typology location

May 2021 Architecture and Interior Personal Residential California
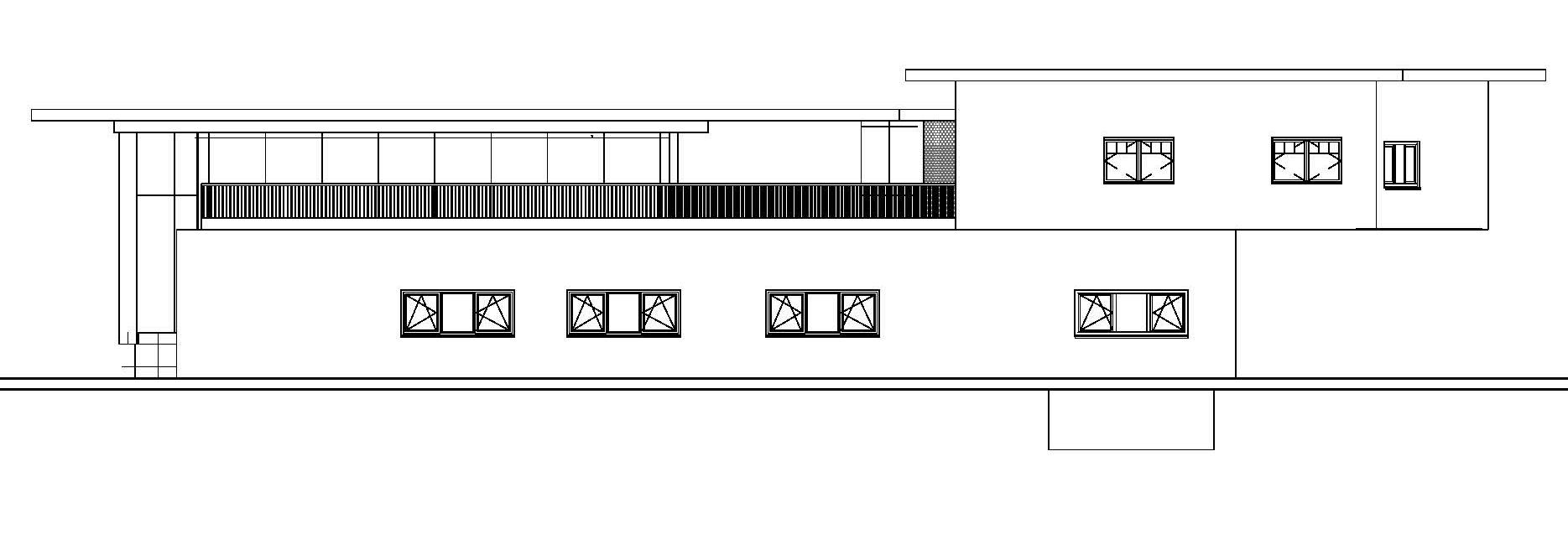



Mid-Century Style is defined by several factors. The style gives us clean lines, gentle organic curves, a passion for different materials and shapes.
This style is from the mid-1930s to mid-1960s, he survived events like wars uproot and destruction. However, the quality of this style particular is timeless and appreciated for everyone to our current days.
The Project was strongly inspired by the style and designed to embody such aesthetics.



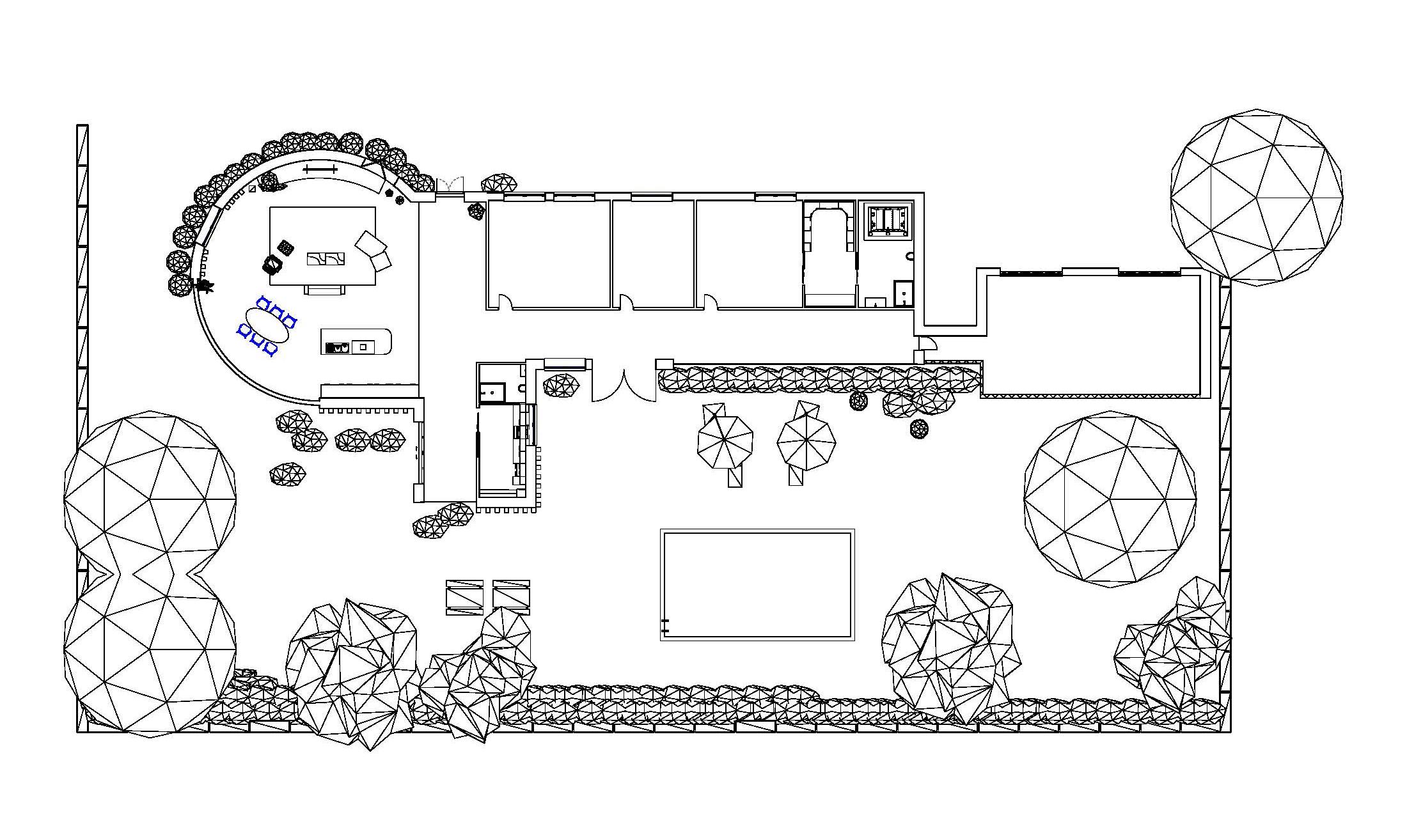


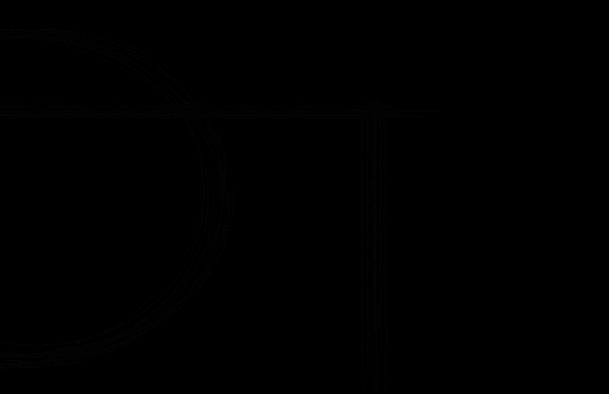

Exterior View
The Harmony between Cicular form and the rectangles is the main key visual used for the design.



"Nugak"
Jeonju Cafe Building

project year project type working team space typology location
May 2022 Architecture and Interior mmoo Creative Arch Cafe Building Jeonju, S. Korea

Inspired by Korean Traditional Architectural Form, I designed the building to contain some of the key visual of the element such as the material usage and color usage. Also a slight hint of Korean architecture technique.

Nugak buildings are multistoried structure without walls usually used for nobels dinning out or taking a tea while enjoying the landscape outdoor. The project was inspired by such architectural form. Elevation

Interior Concept





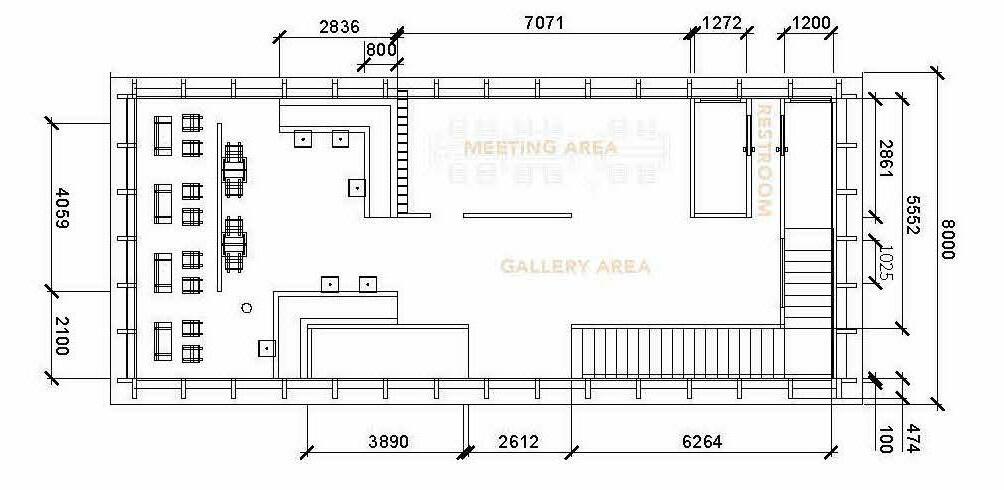

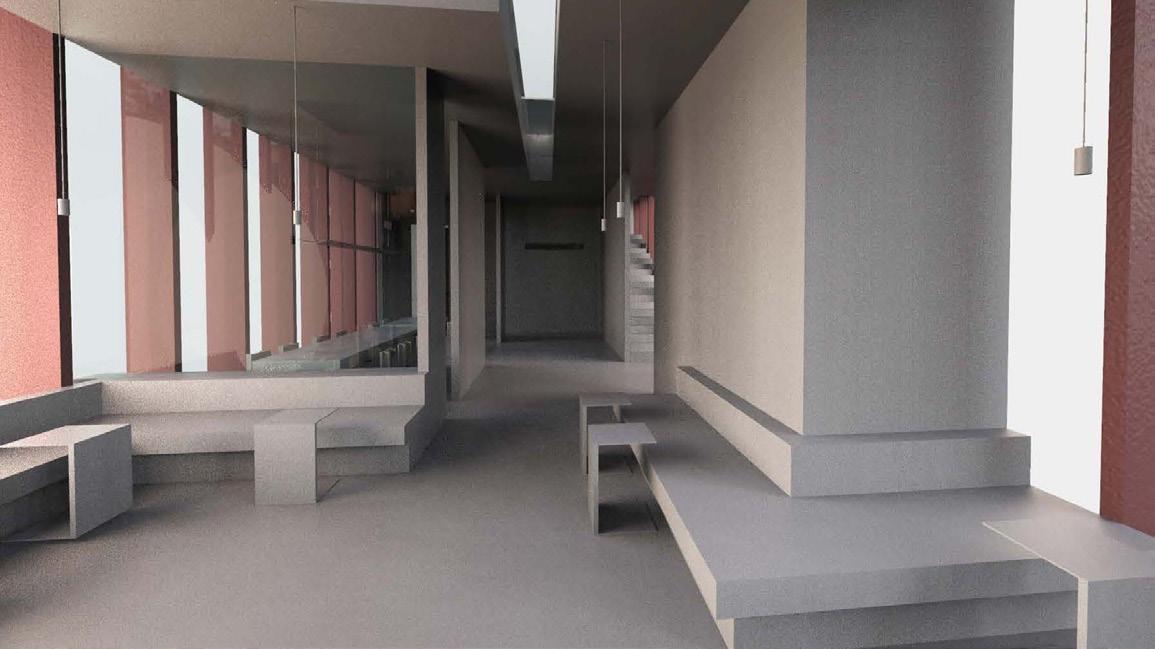
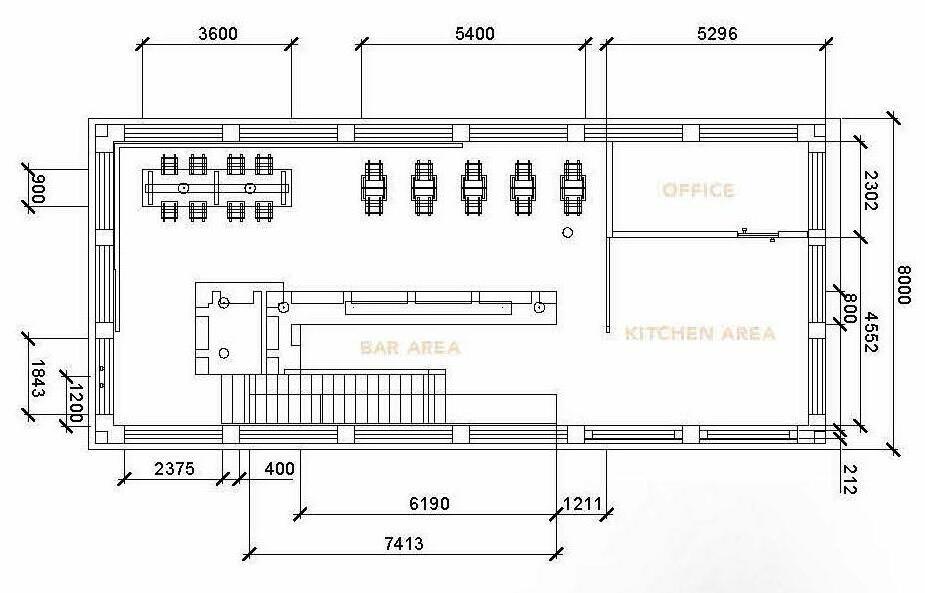


The interior was designed with big consideration of the site where it's near by the area there it's well known for Korean Traditional Village with hanok buildings(Traditionally built Korean Architecture.) The project goal was to design every aspect of the space to have a nuance of Korea in a very sophisticated matter.
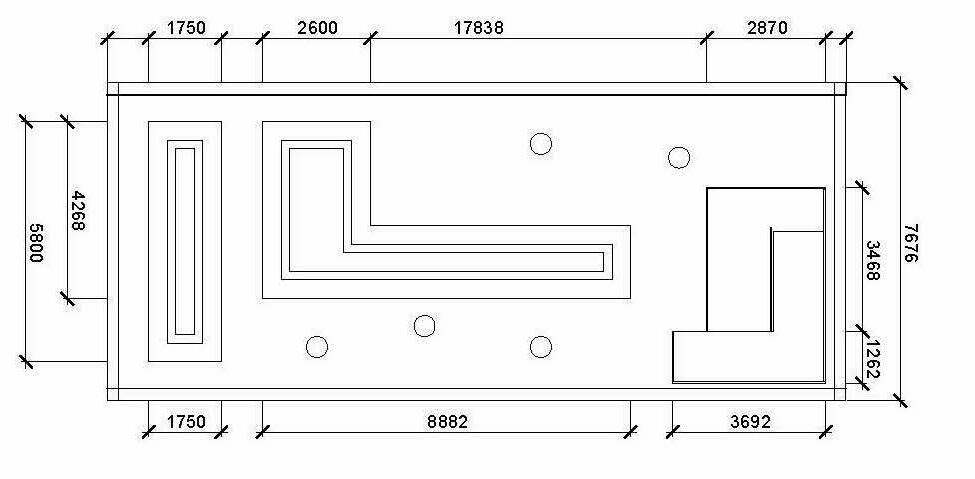
Cafe Blank Interior Design

Interior View
Real view of the cafe after construction. The furnitures were hand made with plywood and stained and sanded.

The space was designed in two area with a certain level of contrast. Kitchen area with stucco ceiling and wooden wall is well mirrored with the hall area with wood ceiling and stucco wall unit. Overall mood was directed to to be very minimal and gentle.

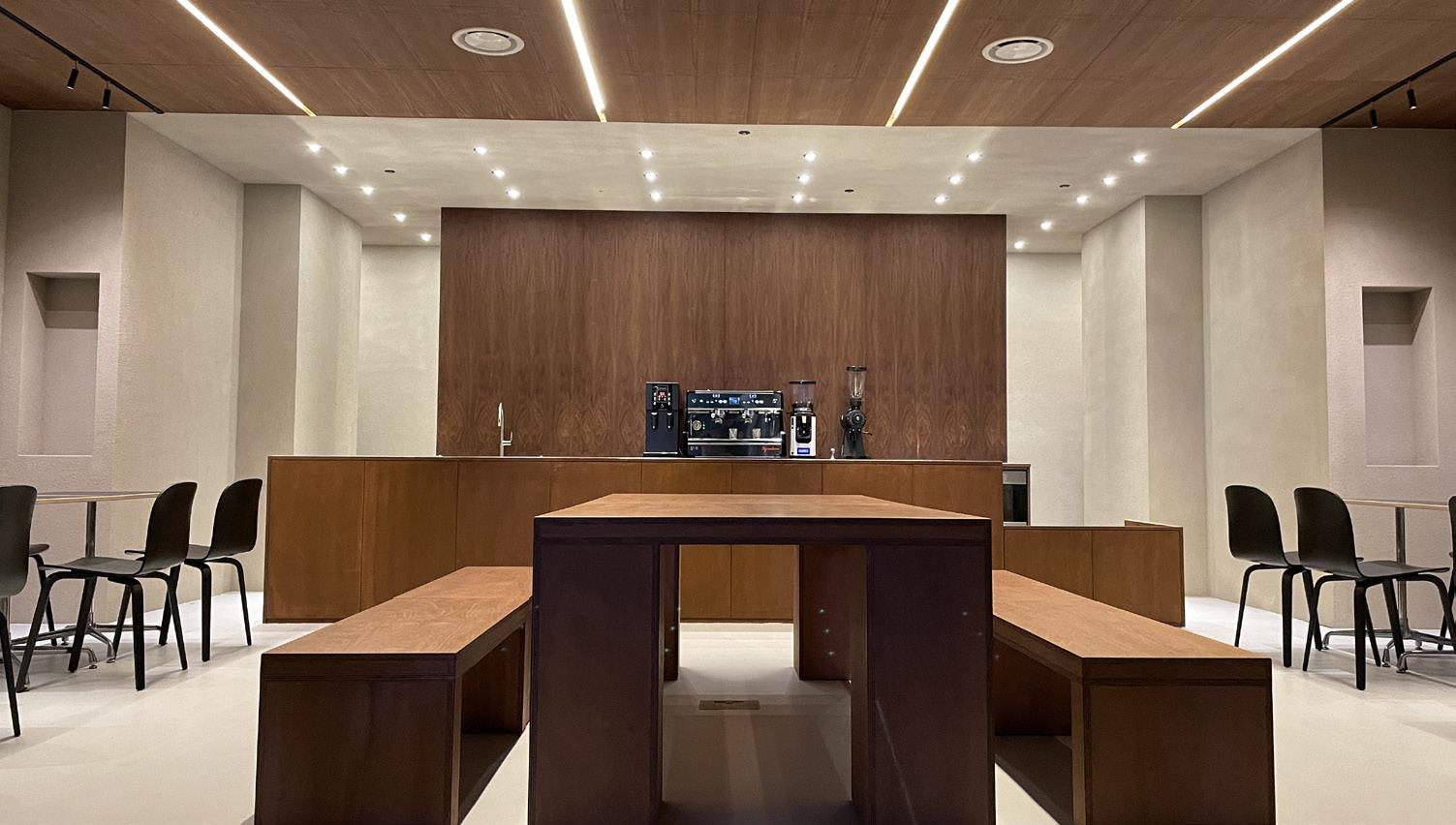
Sketch of Donald Judd, Which was a big inspiration of the overall Interior Mood and the main table's design. In the actual design I added more weight to it for a larger presence.

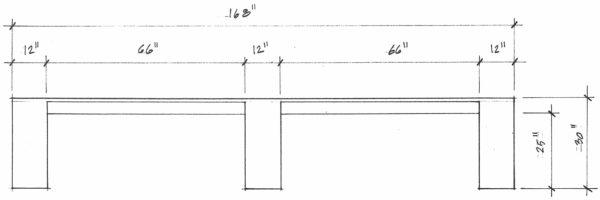
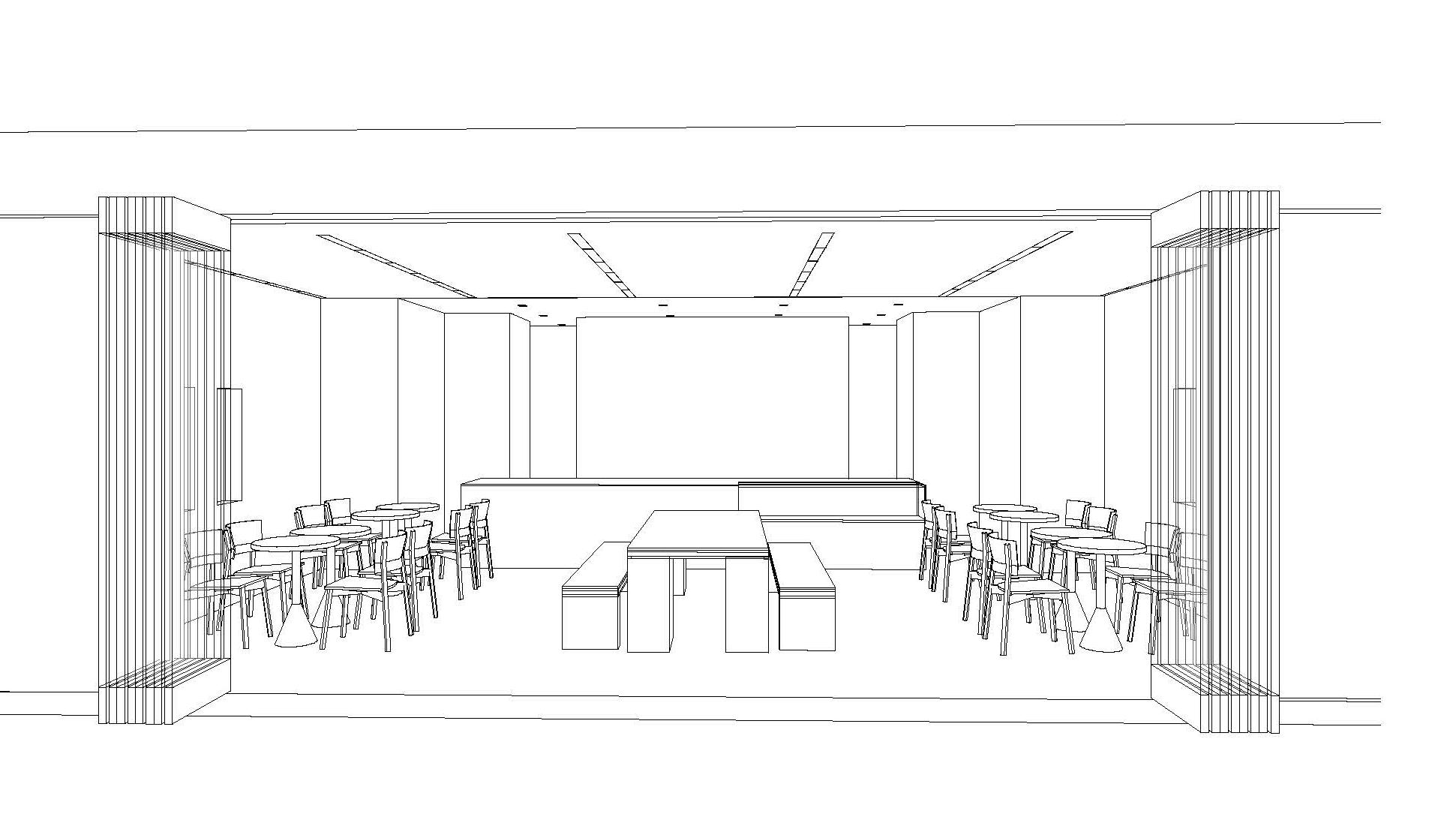

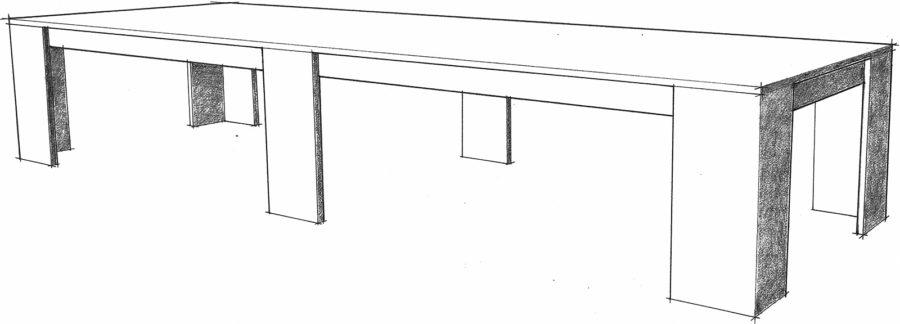
Generative Space
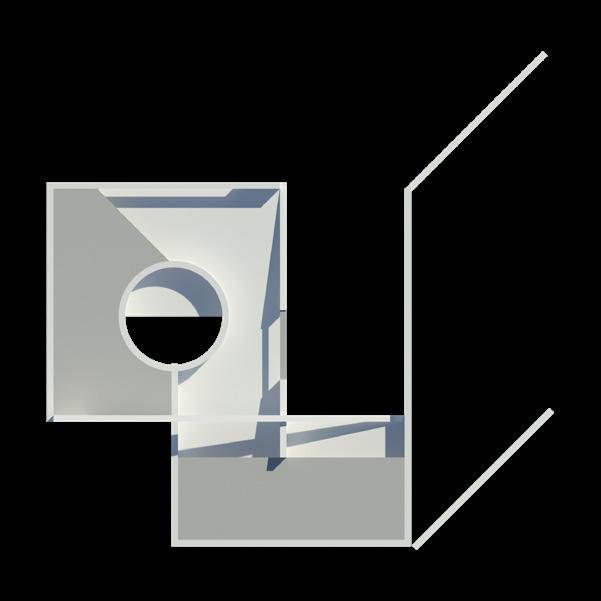
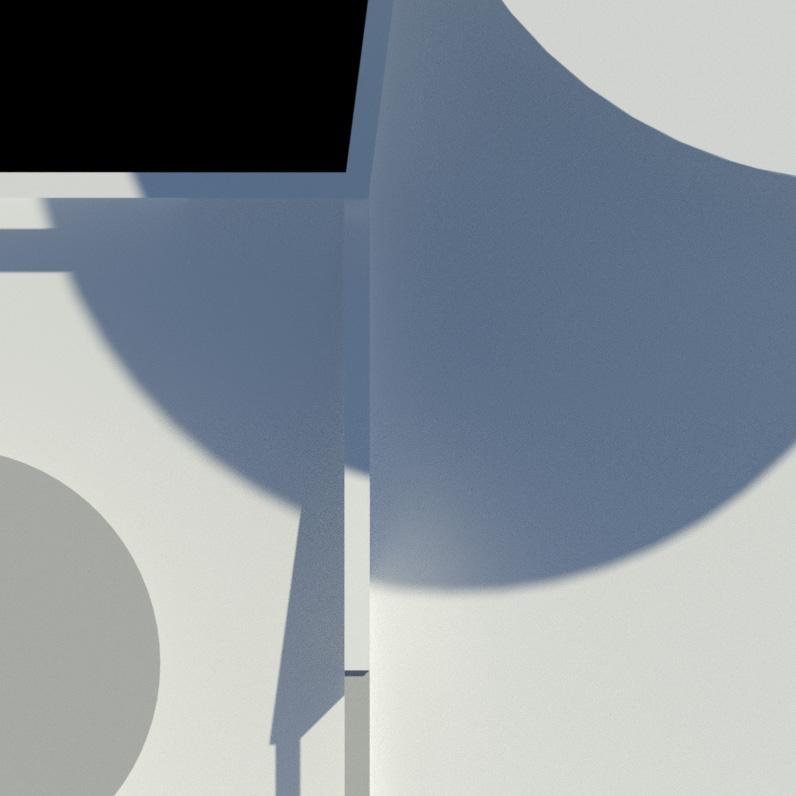
project year project type working team space typology location
March 2021 Conceptual Personal Abstract N/A

The project is based on the idea of creating a system generating a mass by having two axis or parameters determine the complexity of the space. One axis factors in how many levels the model will have and the other one will determine its complexity. To start with, I decided to have 2 to 3 shapes as visual assets, so that I can generate various forms. It's almost like a musical variation.
[Project Scheme] multiple levels



Using the given simple shapes, I start with a floor plan. Overlap, Intersections, Diagnoal Lines are used to generate a mass. I concentrate on putting mass together intuitively so that holds certain degree of randomness.

A. Lowest Elevation
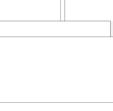



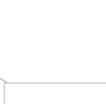
Simplest

Generative Space






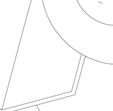
















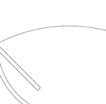





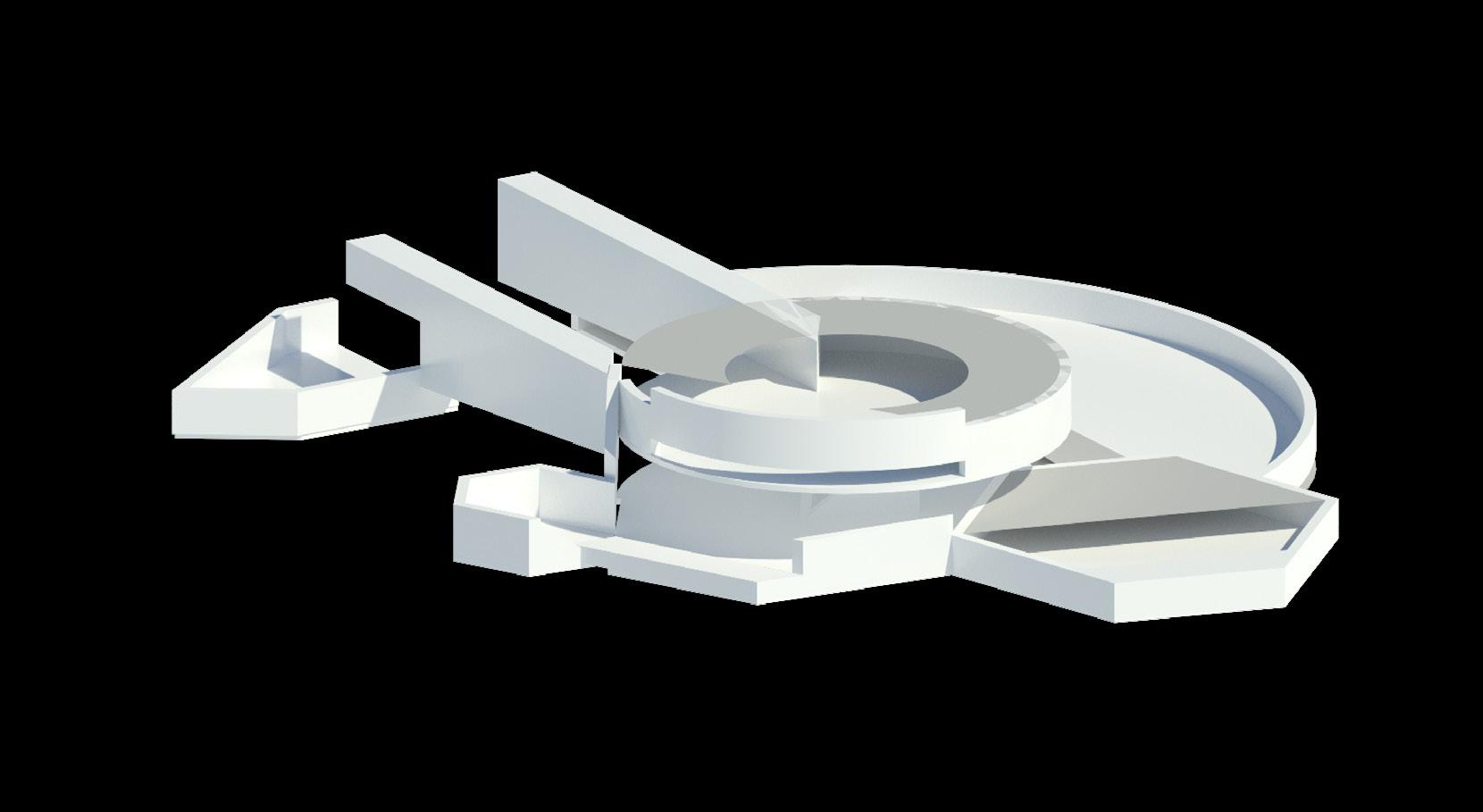

B. Medium Elevation Complex


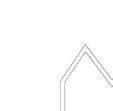

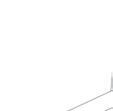






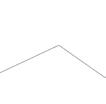







Architecture Driven by Generated Structures

Generated Space can be formed as a prototype of a building.

And later would be possible to utilize a coding to randomly generate a structure with given assets.

Below is a proposal elevation plan of a building using the generated mass. Randomly given slope can used as an entrance while the upper level of the building can be used as an observatory area.
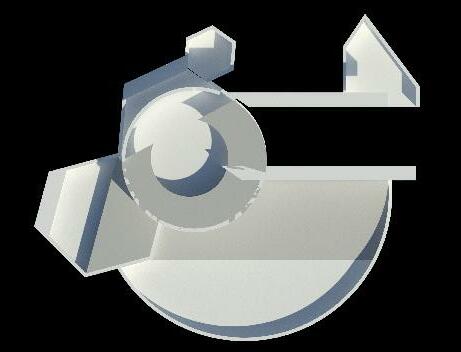

Proposed Building Site
Type C Architecture Proposal



Experimental Projects




Cube Light Project Lighting Design Personal











Project Year
Project Title
Project Type

Working Team
2022 Moment Frame Framing Design


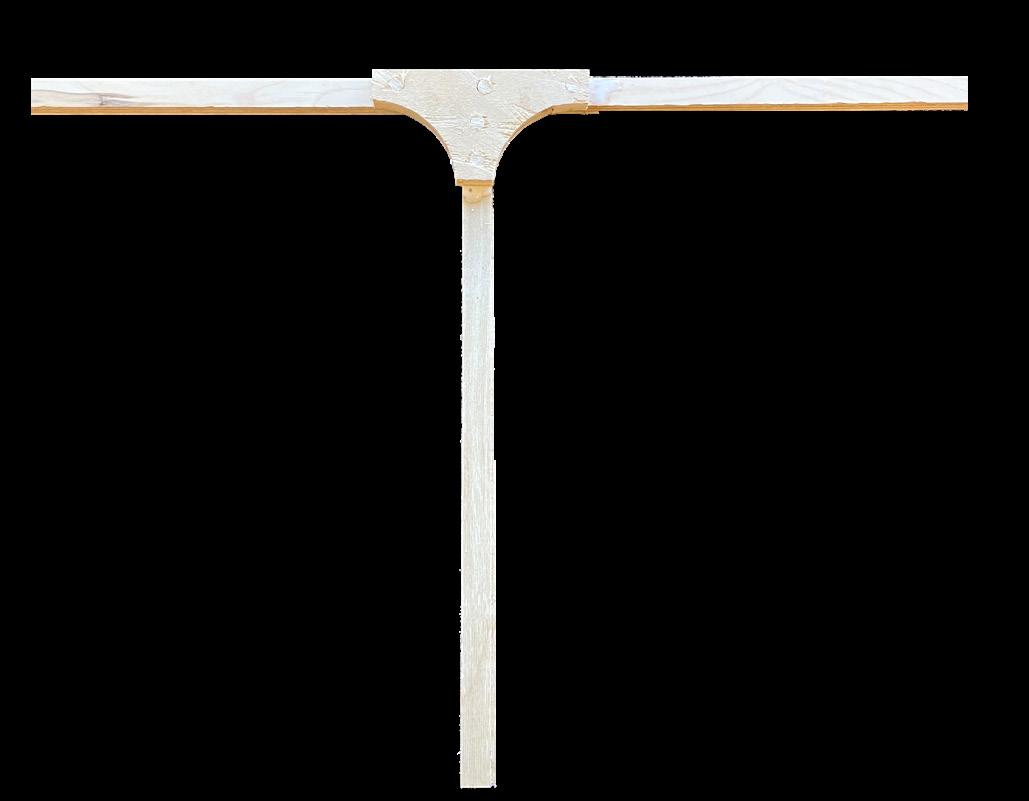
Sina Bilici, Juyoung Cho, Rio Debbarma, Taehoon Jang, Begum Namal
At the beginning of the design process, our intent was to decrease the size of structural elements as they go up to reduce the weight of the model. Also, we made prototypes to make sure which material is sturdier and how the moment frame system will work with our model. For the first prototype we used solid wood, however, it did not turn out as rigid as we anticipated due to the vertical part of the frame. Therefore, we made another prototype with wider plywood and made the vertical part of the moment frame longer to distribute the point loads evenly.
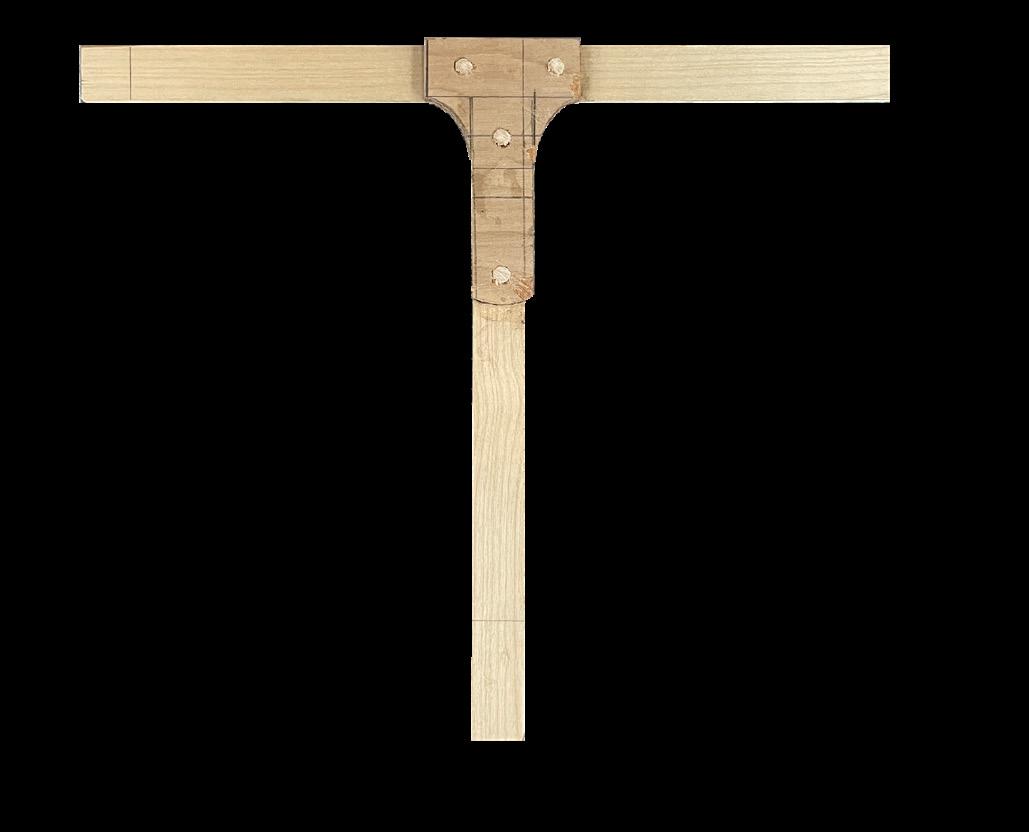
In our plan diagram we showcase how the compression and tension forces work on our model and this diagram helped us see the weaknesses of our model which allowed us to respond accordingly.

Each level has a moment frame made with plywood, dowel connections and gusset plates and we added triangular corner pieces to make the model withstand the rotation error.
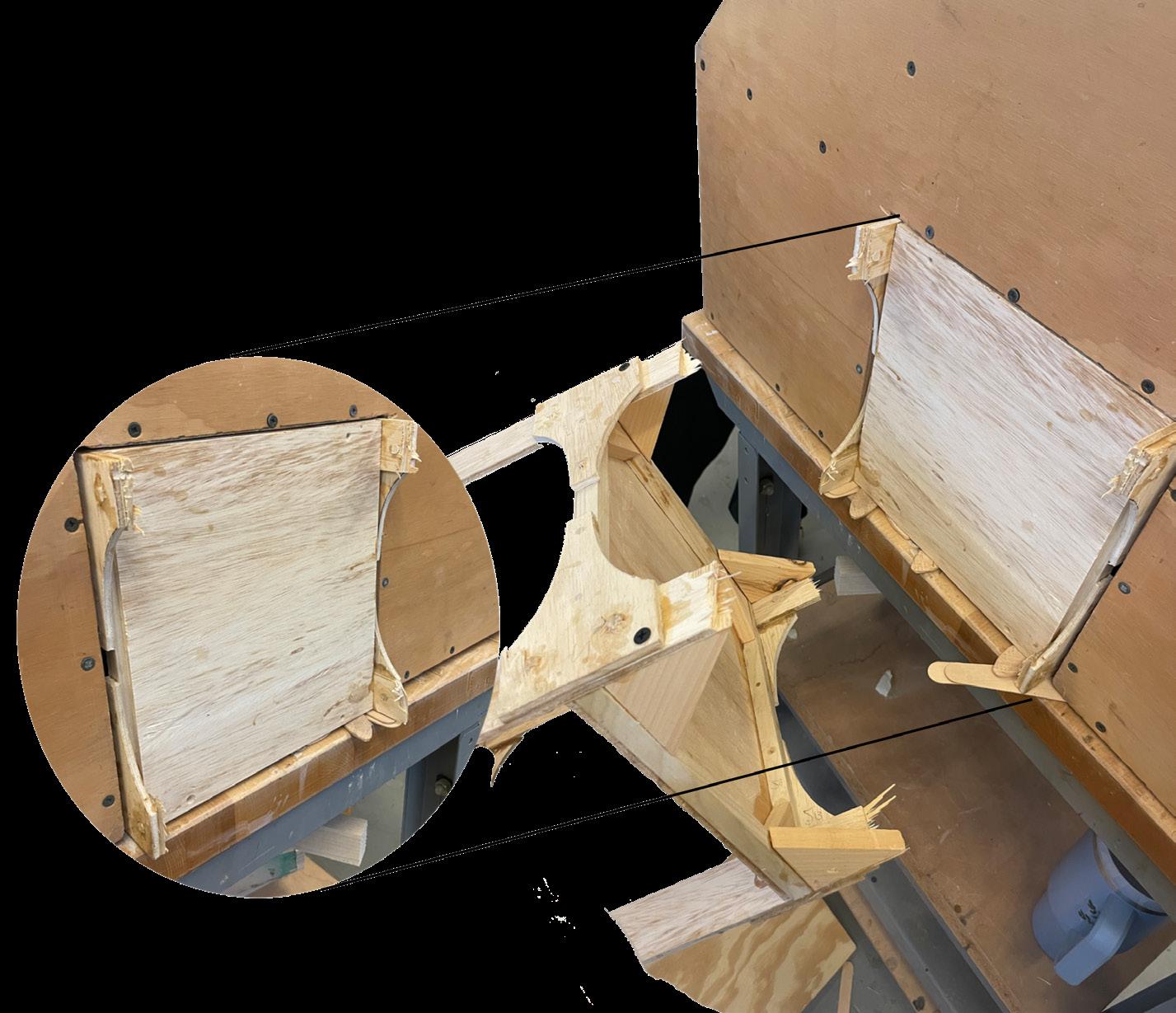



Dimensions: Weight: Strength: Strength/Weight Ratio: Point of Failure:
10"x10"x70" 7lb 113 16.14
Base level due to torsion forces
Experimental Projects









