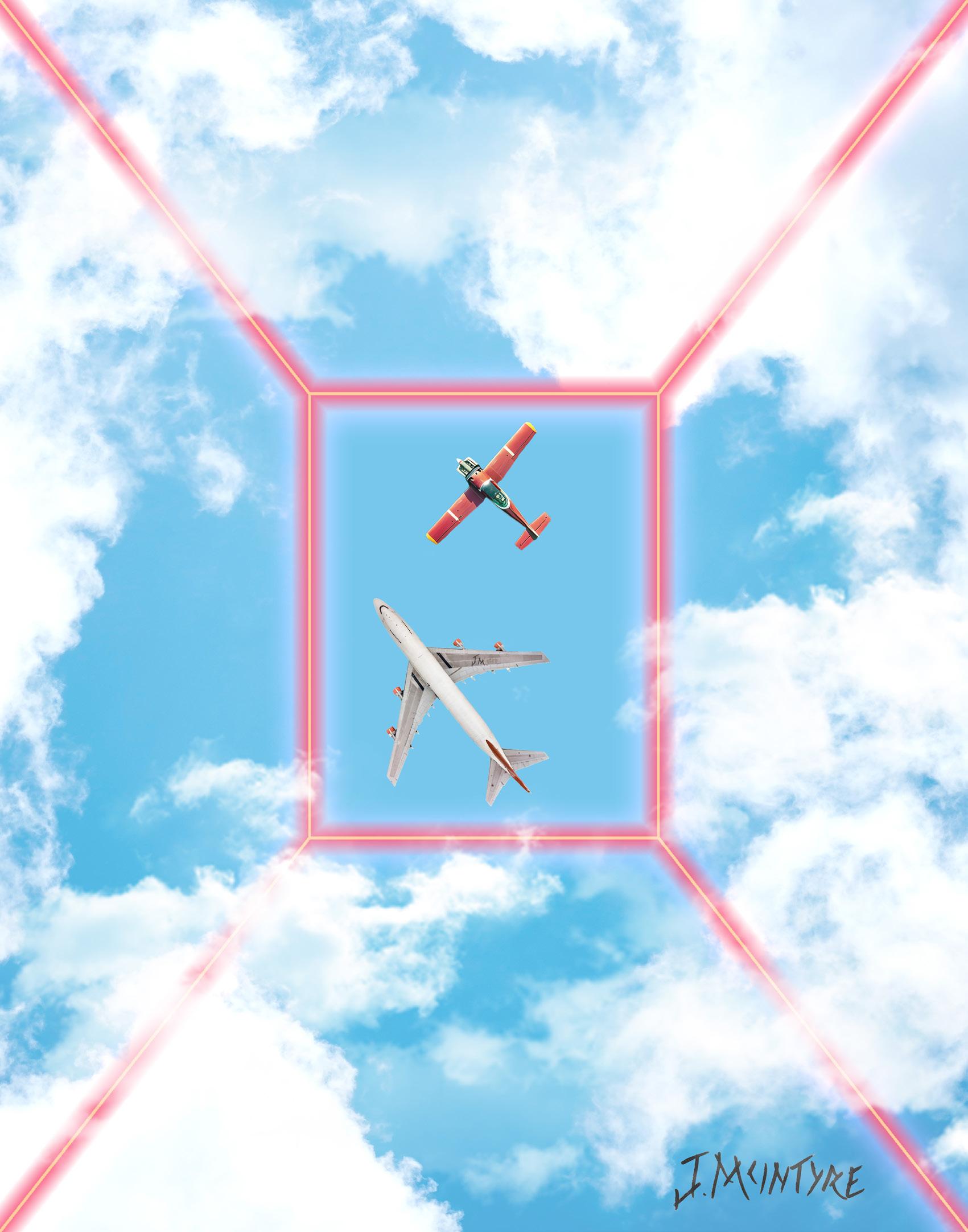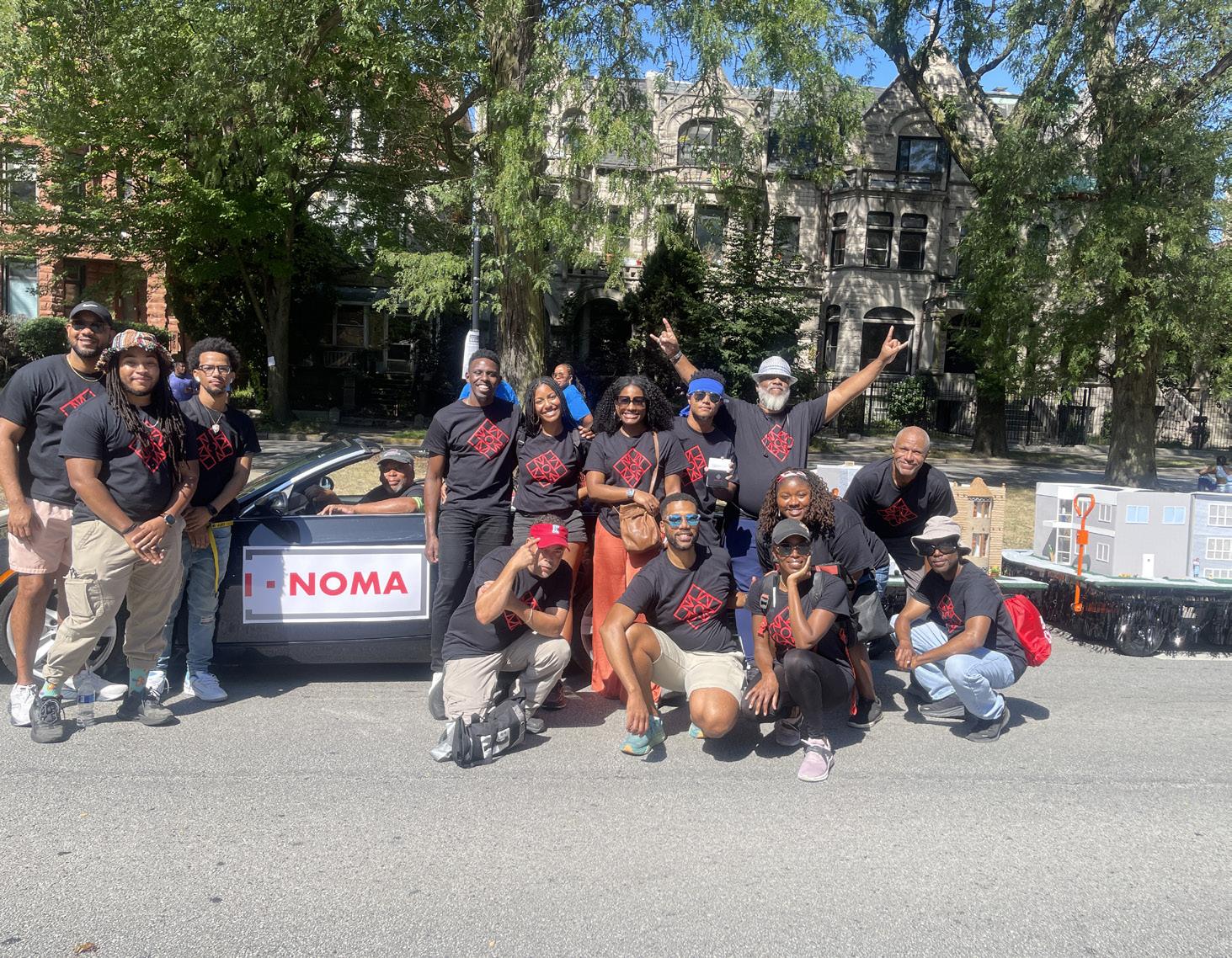

Portfolio of Work
Juwan McIntyre

Only those who keep moving forward will truly know
-Eren Yeager

Eugene Sawyer Water Purification Plant
Chicago, IL
A CA Landscape design project intended to enhance the outdoor space of this historical water purification plant. Collaboration with HDR engineering.
Phase: CA






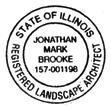












Confidential Research Lab Utility Gate
Cincinnati, OH
Providing access for local utility services by removing a portion of a wall and replacing it with a metal swing gate
Phase: CA
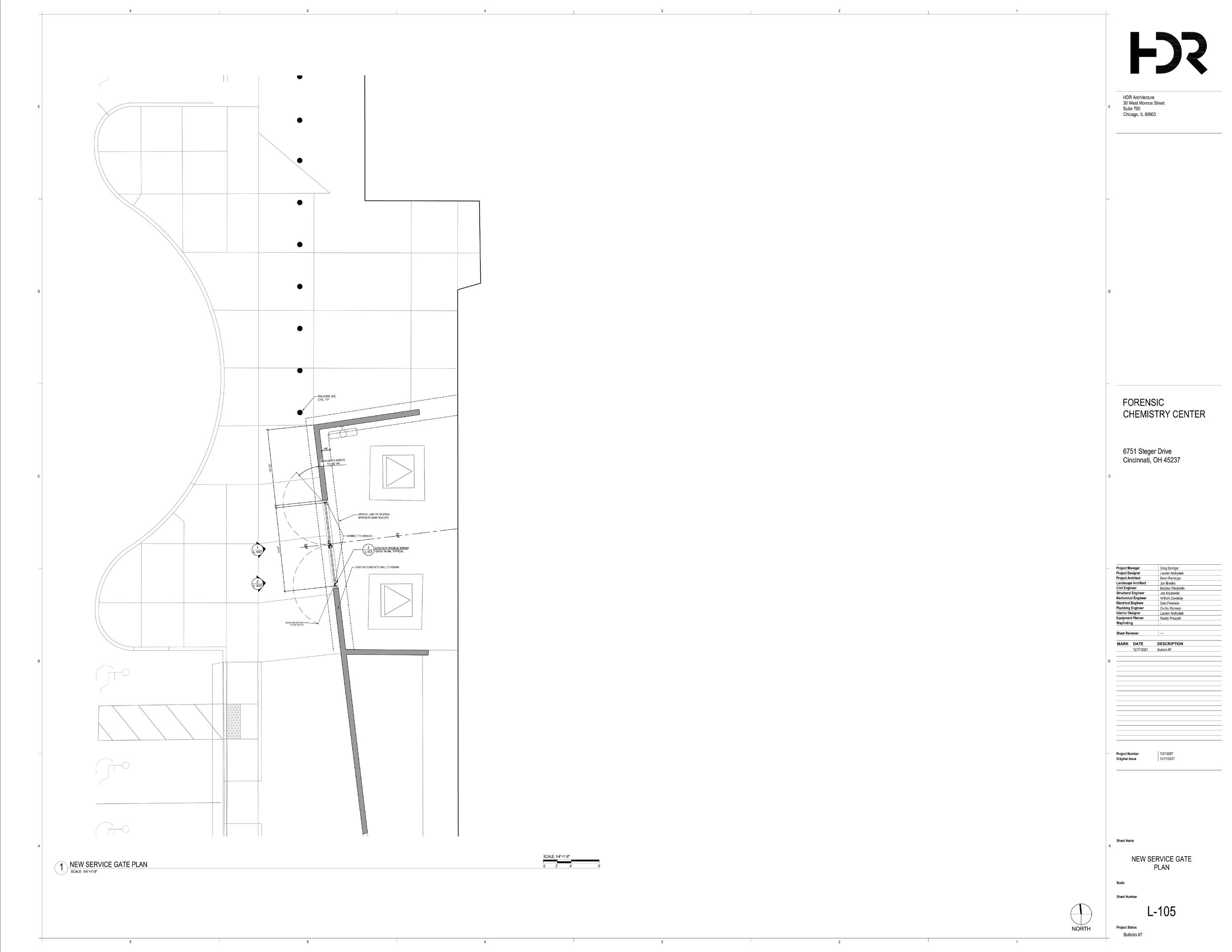



Confidential Research Lab Shade Canopy
Cincinnati, OH
3D modeling of shade structures to cover an outdoor collaborative patio space. Shade studies to show shadow coverage a various times of the day. Two options were presented, one was drafted, selected, and is in final stages for construction.
Phase: CA

Solar Study

Solar Study

Rendered Axon
Advocate Waukesha
Waukesha, IL
Planting plan,via LandFX in AutoCAD, created to enhance the outdoor experience of the center and to control water velocity from adjacent property
Phase: CA
1.
2.
3.
4.
5.




























































































































































































































































P-HE-AAH-SWW-27













































































Advocate Lakemoor
Lakemoor, IL
Planting plan,via LandFX in AutoCAD, created to enahnce the outdoor experience of the center and to control water velocity from adjacent property
Phases: CD + CA












Gilead Research Lab
California
Planting plan,via Planting FX in Revit, created to enhance the outdoor experience of the lab technicians on the Campus for Gilead research lab.

















Waterloo Waste Transfer Station
Ontario
Waste Transfer station located in Ontario. HDR Landscape architecture is providing support to HDR architecture to beautify the outdoor spaces for this station. This project is ongoing and being coordinated between two municipalities.
Phase: SD


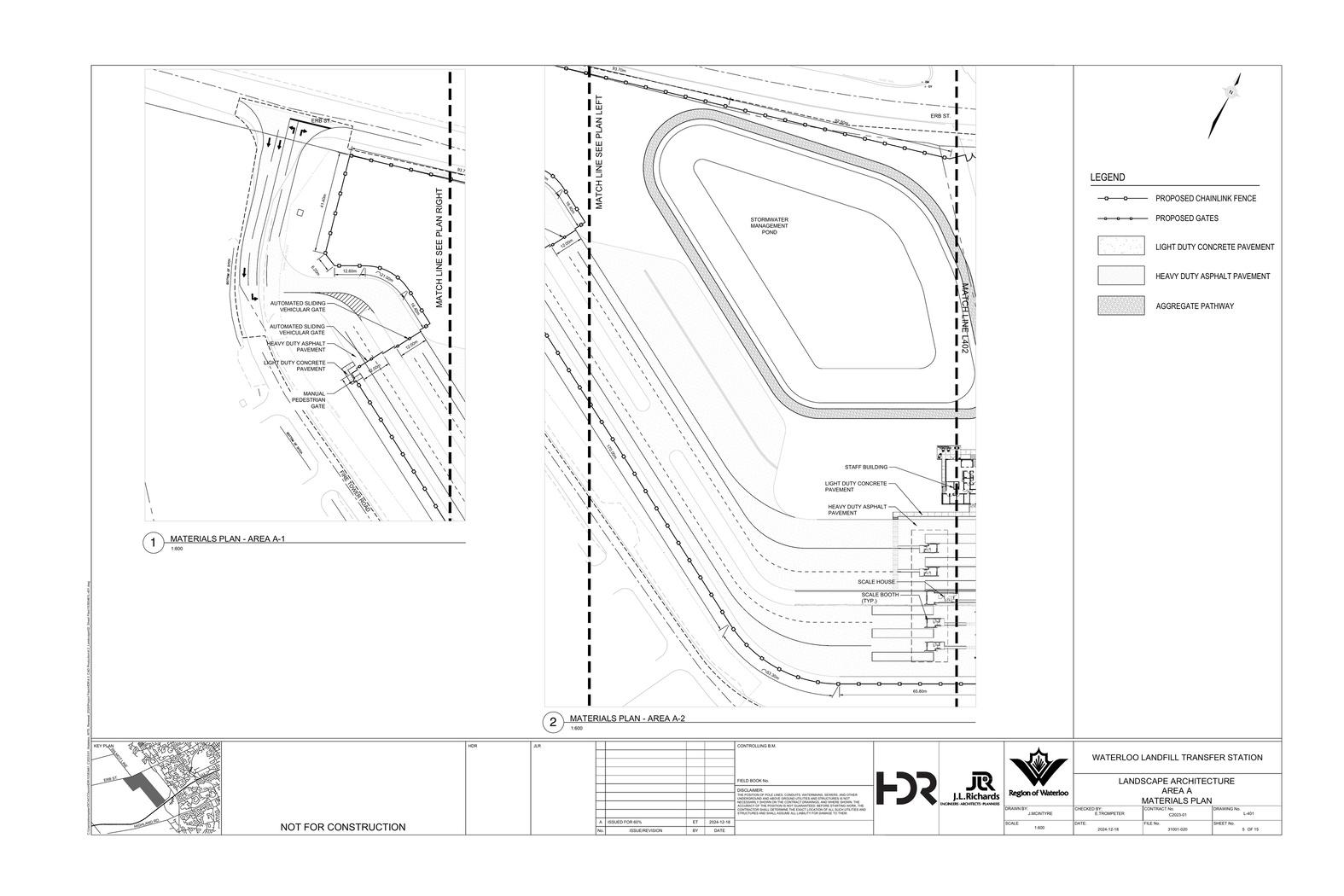







Henry Ford Hospital
Detroit, MI

Square created to serve historical Detroit hospital and neighborhood context. Features garden spaces, drop offs, seating, lawns, and flexible spaces for larger events
Phases: SD + DD + CD + CA
Storm-water Management

Public Plaza Space
Engaging Transit Space
Therapeutic Space Site Plan















































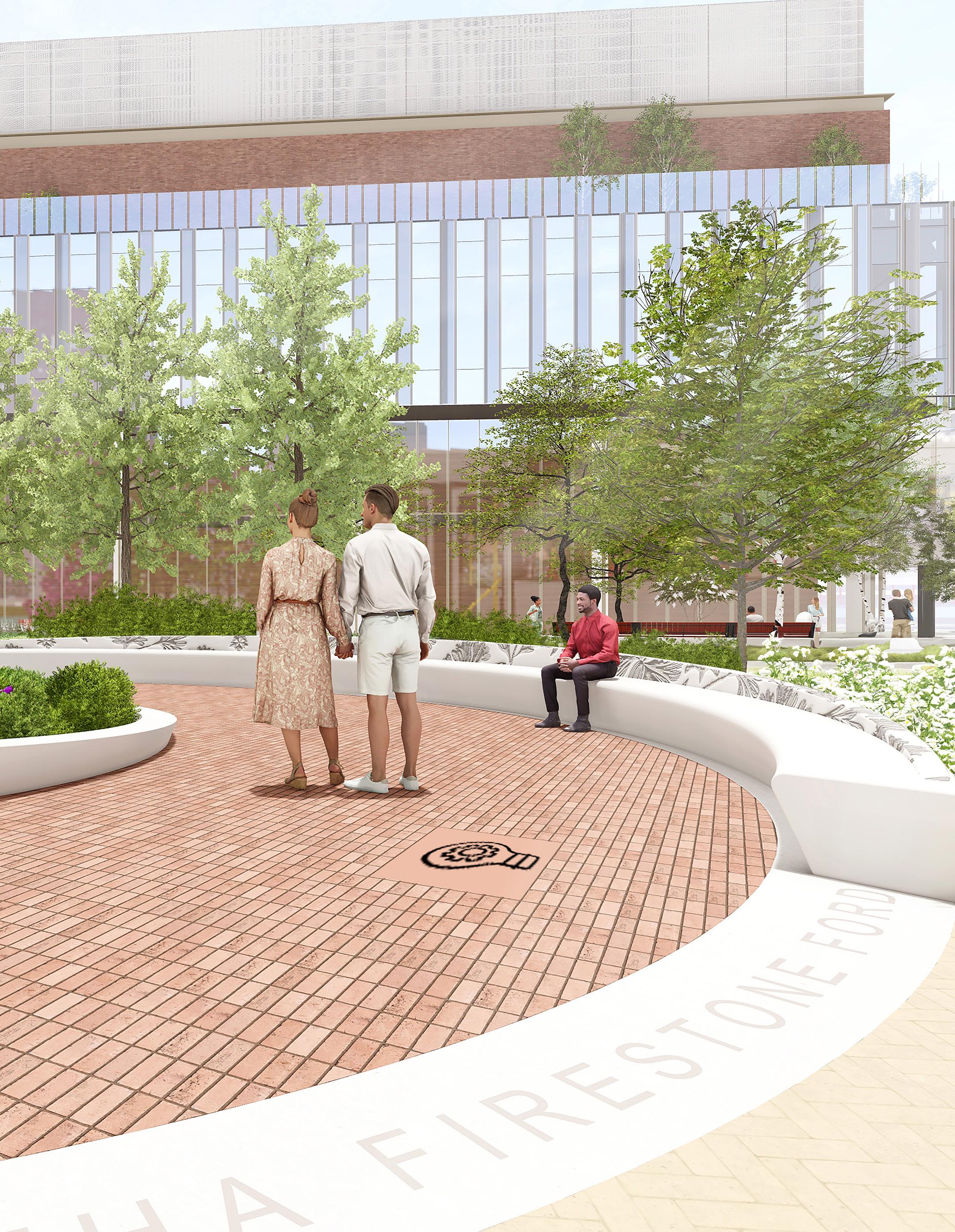

Who I Am
A designer and lover of community





