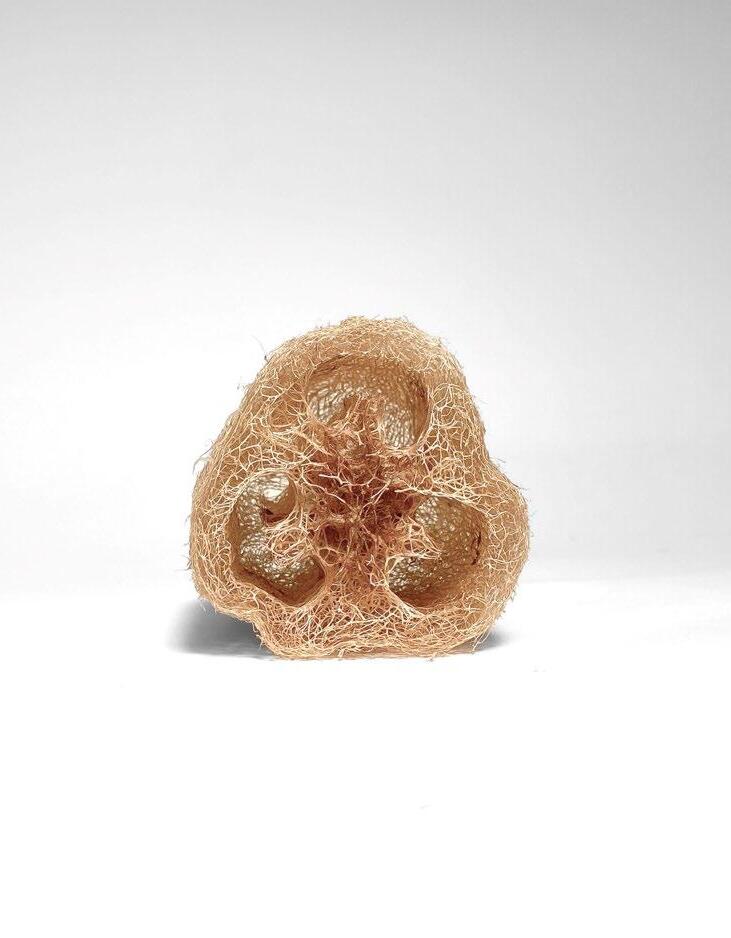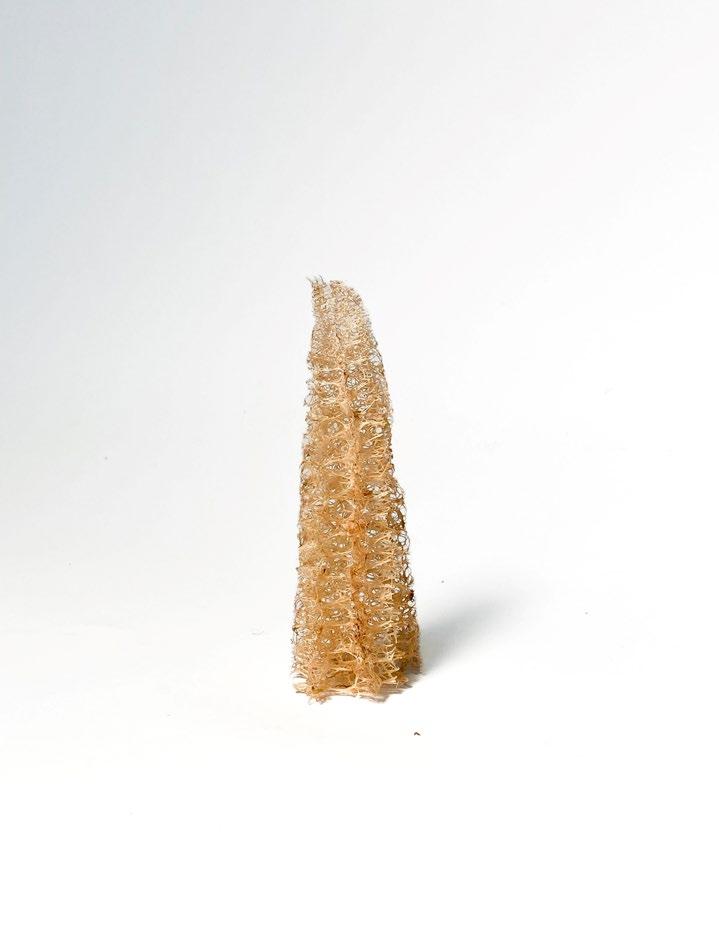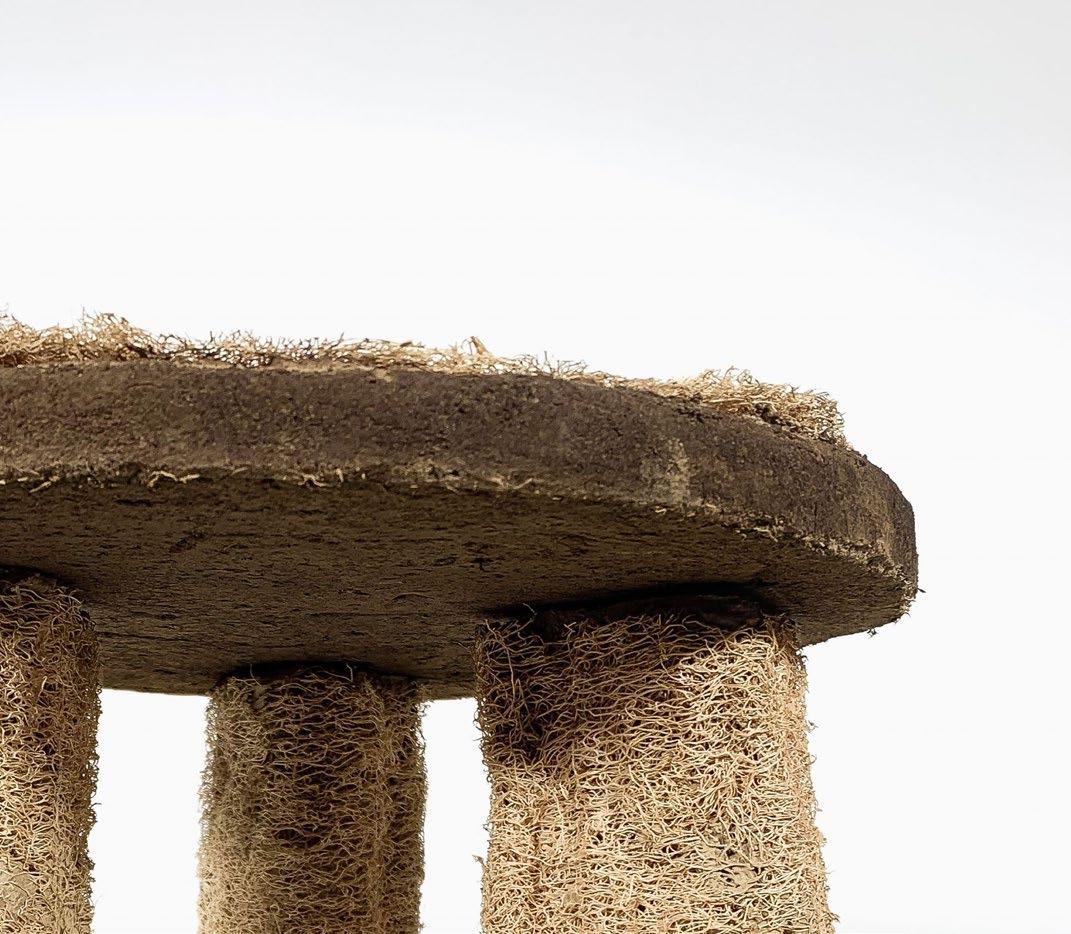JUSTIN WAN
Columbia University, G.SAPP M.S.AAD | 2023
USC, School of Architecture B.ARCH | 2022
Selected Works 2020 - 2024
JUSTIN WAN
EDUCATION
+Columbia University | G.SAPP
Masters of Science, Advanced Architectural Design
My sense of responsibility to the natural environment has driven a passion for optimizing buildings through technology & ecologically sensitive designs, which have encouraged my pursuit of green building design accreditations. Having lived in 4 countries, my multicultural background has allowed the recognition of adversities and differences as opportunities for growth, shaping an ability to design through a critical lens.
+University of Southern California | USC SOA
Bachelor of Architecture
ACCREDITATION
+ WELL AP
+ LEED AP BD+C
SKILLS
+ Rhinoceros, Grasshopper, Revit, SketchUp, AutoCAD
+ Adobe (PhotoShop, Illustrator, LightRoom, InDesign) Enscape, Twinmotion, MidJourney AI, VRay, Figma UI/UX
+ Creality 3D Printers, Laser-cutting, CNC
+ Microsoft Office Suits, Bluebeam
+ English (Native), Mandarin Chinese (Native), Cantonese Chinese (Native)
PROFESSIONAL EXPERIENCE
+ WOW ARCHITECTS SINGAPORE | Executive Architectural Designer
Assisted the development of 3 master planning schemes driven by sustainability concepts for branded luxury resorts
Produced facade designs and climatic studies for high-end residential development
Performed overseas site research and inspections for resort projects in (SD) and (DD) phases
Conducted environmental studies and sustainability research on marine landscapes for beach resorts
Curated material palette and FF&E collection for branded residence
+ University of Southern California | BSA+IT Guest Lecturer
Invitation by the Associate director of Undergraduate Architecture programs, Lee Olvera, to give lecture on biodesigns
Facilitated short lecture series on biodesigns and “Luffa Stoolita” - Designboom featured R&D project
+ Ronald Lu & Partners Hong Kong | Architectural Intern / Architectural Assistant
Participation in mixed-use(SD), carbon net-zero commercial(DD), institutional(SD) & residential (DD)
3-D Digital Designing (Shopping Mall Portal), Realistic rendering (Interior), Physical Modelling (Residential)
Conducted market + site research & participated in weekly client meetings to discuss progress & changes
Curated material palette & conducted material feasibility studies with structural & fire safety consultants
+University of Southern California | Architecture Teaching Assistant
Class assistant for 5 core course: (Studio Courses: 102a & 105, Arch History: 214a & 214b, Structures: 313)
Mentored 3 cohorts of students (250+ students) for 3 consecutive semesters
Facilitated weekly classes for 1st year students on design concepts, software usage & graphic design basics
Assisted architectural historian Professor James McLeod Steele with research publication in progress
LITERARY WORKS & PUBLICATIONS
+ Research, Design & Publication of Designboom Article: “From Chow to Chair” (click to read)
+ Research & Publication of Article: “Nature Inspired Principles of Beauty in Japanese Culture”
ACCOLADES & RECOGNITION
+ USC Global Scholar Distinction Recipient
(click to read)
+ 2 Time USC Research Symposium award winner
+ Jon Adams Jerde Travelling Fellow
+ USC SOA Post-Colonial Urbanism Research Award
(click to read)
+ Dr. Fred Block and Hugo Block Scholarship
+ Thomas O. Byerts Memorial Scholarship
+ Doug Moreland Scholarship in Architecture
+ USC Anthony Marnell II Endowed Scholarship
Content
01 Haze Cartography
Experimental design to rethink ecological role of invasive plants
GSAPP Advanced Architecture Design Studio
02 Crystal Falls
Experimental theater in flood-prone zone
GSAPP Advanced Architecture Design Studio V
03 Sublime Ruin
Proposal for eco-industrial garden in Barcelona Global Scholar Distinction Winner 2022
B.ARCH Abroad Studio
04 Twist & Turn
Proposal for sustainable community & sports center
B.ARCH Comprehensive Studio
05 Convergence In Time
Memorial designed in support of nuclear disarmament Last Nuclear Bomb Memorial by BeeBreeders
06 Luffa Stoolita
Experimental furniture design made with natural materials
GSAPP Natural Materials Lab: Making with Earth
Designboom Publication: "From Chow to Chair"

01 Haze Cartography
Experimental design on the materialization of haze
Columbia GSAPP M.S.AAD
Project Type: Experimental Pavilion Design
Site: New York City Central Park, New York, U.S.A
Team: Mars Zhang, ChengXi Liu
Role: Concept Design, Scientific Research, Render, Post-Production
Year: Aug 2022
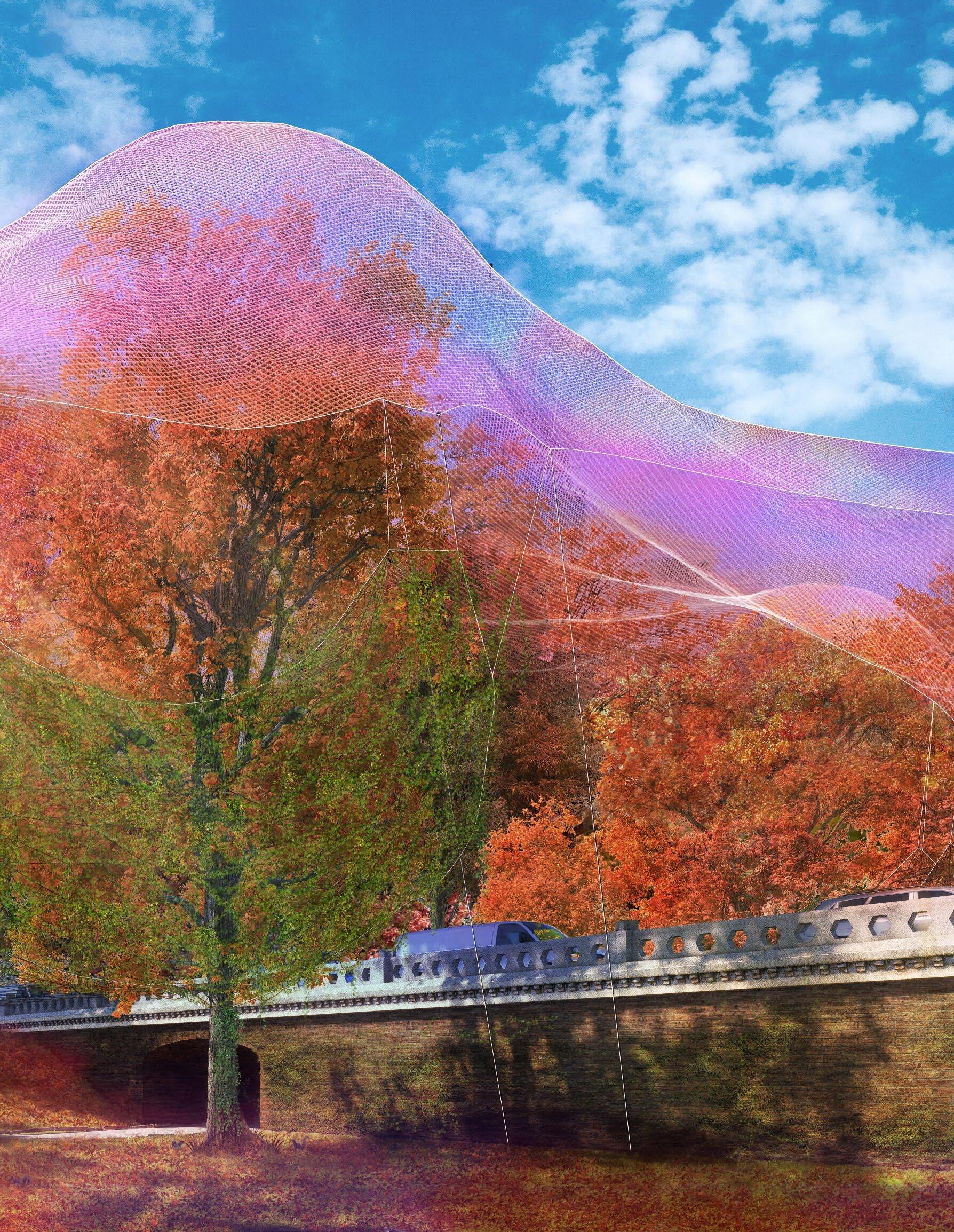
Haze Cartography is an experimental design aimed at exploring the potential benefits of invasive species in enhancing their ecosystems through carefully designed interventions. The study focuses on two plant species, the Norway Maple and English Ivy, which demonstrate biological and chemical responses to air pollutants. English Ivy possesses air-purifying properties, efficiently absorbing VOCs and greenhouse gases. Conversely, anthocyanin, the red pigment found in the leaves of Norway maple trees, serves as a pH indicator that reacts to changes in soil and atmospheric conditions.The proposal aspires to combine the unique properties of both plants to address air pollutants within New York's Central Park, often considered the city's lungs. By introducing a mesh dyed with anthocyanin over the maple trees, the mesh changes colors through acid-base reactions with pollutants, signaling the presence of airborne pollutants with distinct colors. This dynamic project continually evolves in response to varying pollutant levels and types influenced by climatic and environmental conditions.
Precipitation
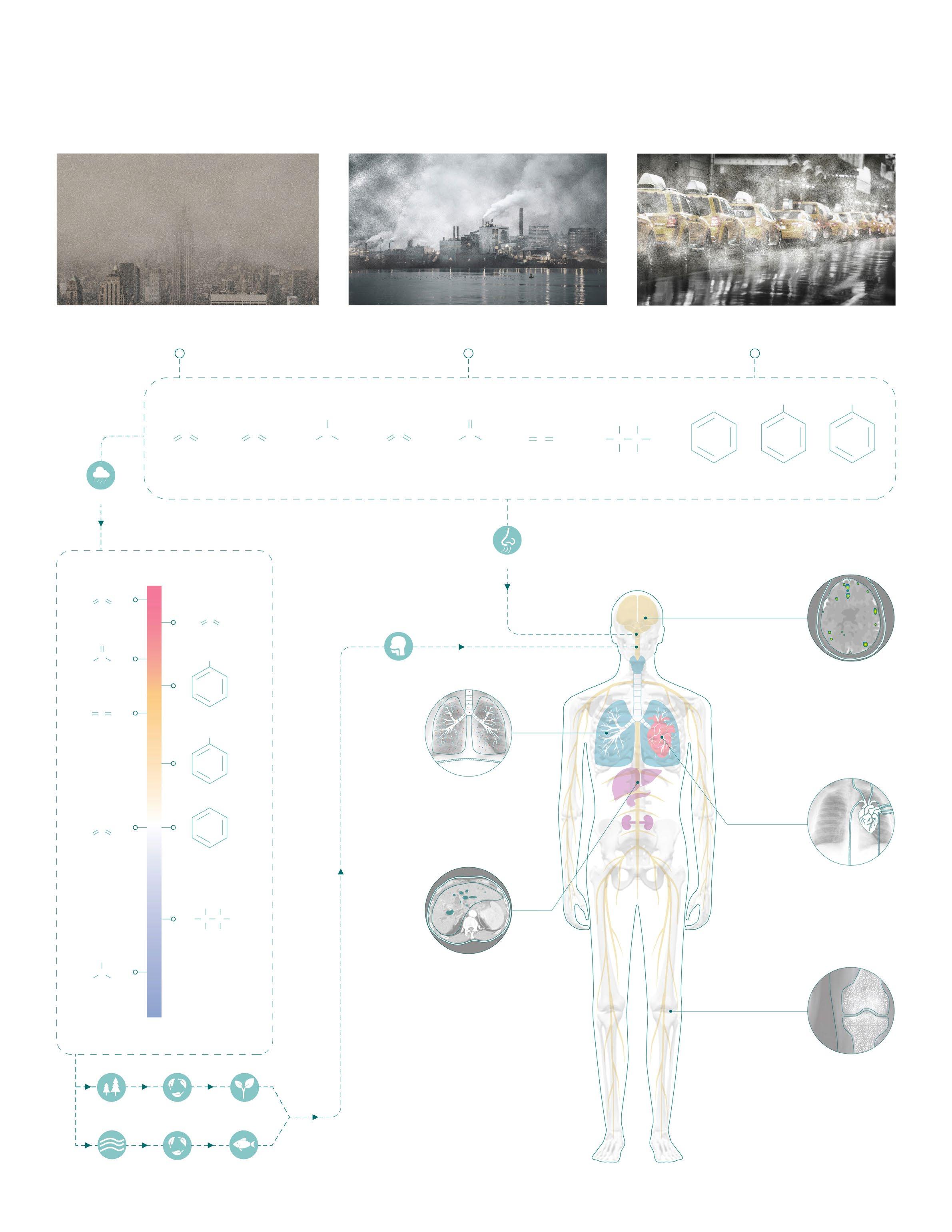
Urban Air Pollution and Health Effects
New York City is one of the most polluted cities in the United States. The elevated pollution levels can be attributed to the consumption of fossil fuels in vehicles, power plants, and buildings. These pollutants contribute to adverse health effects among its residents annually.
Ingestion
Inhalation

Site Context and Urban Environment
The project begins at the Driprock Arch of Central Park, where two invasive plant species, Norway Maple and English Ivy, were identified. These two species are deemed invasive because of their tendency to deprive other plants of essential nutrients. Consequently, the New York Park Conservancy enforces stringent regulations on where these plants are permitted to grow within the park.
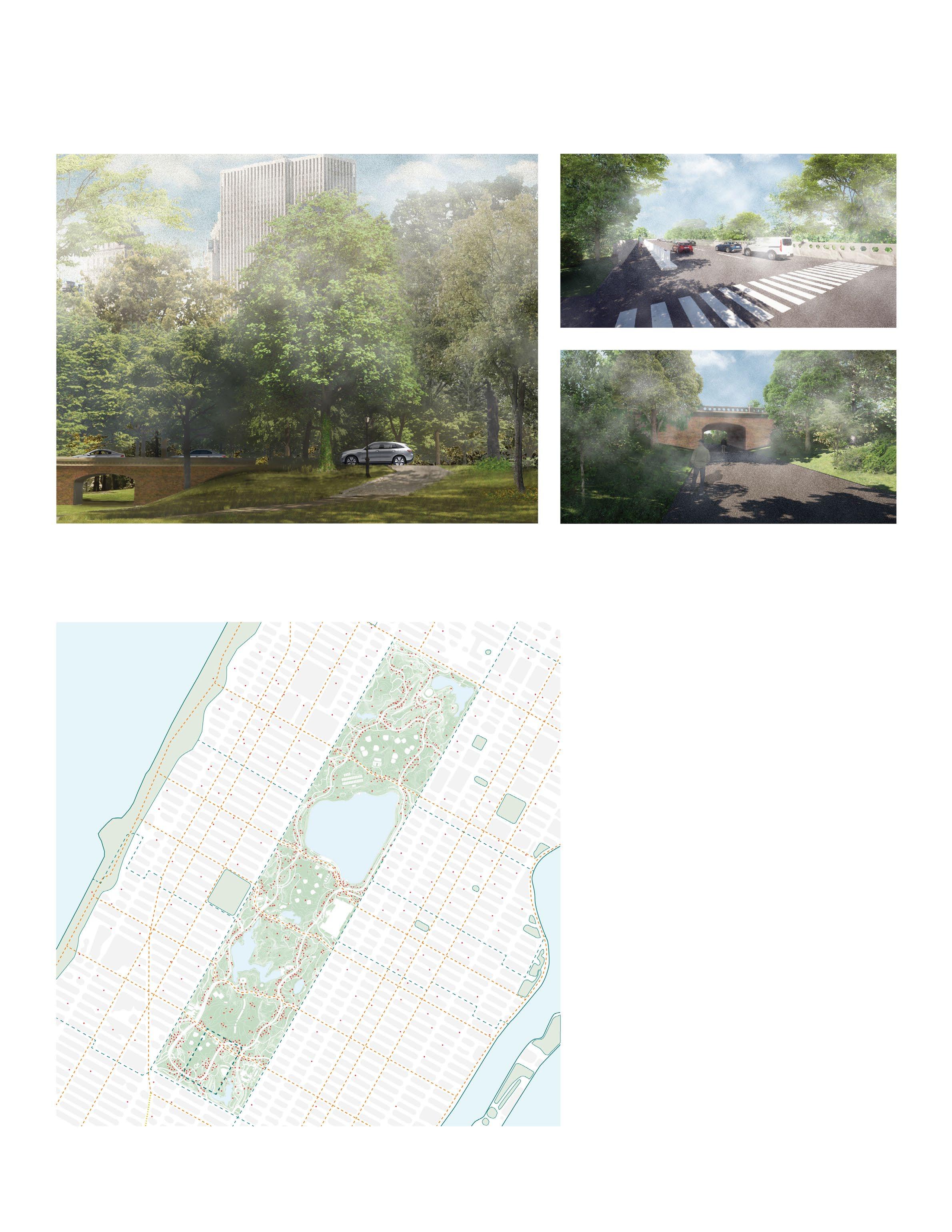
Norway
tree is situated adjacent to the Driprock Arch, with an ivy plant clinging to its bark. The arch serves as a stone bridge designed to redirect vehicular and pedestrian traffic, connecting various park features with the surrounding landscapes. The vehicular activity above generates numerous pollutants that are harmful to both the human body and the natural environment.
1-1.
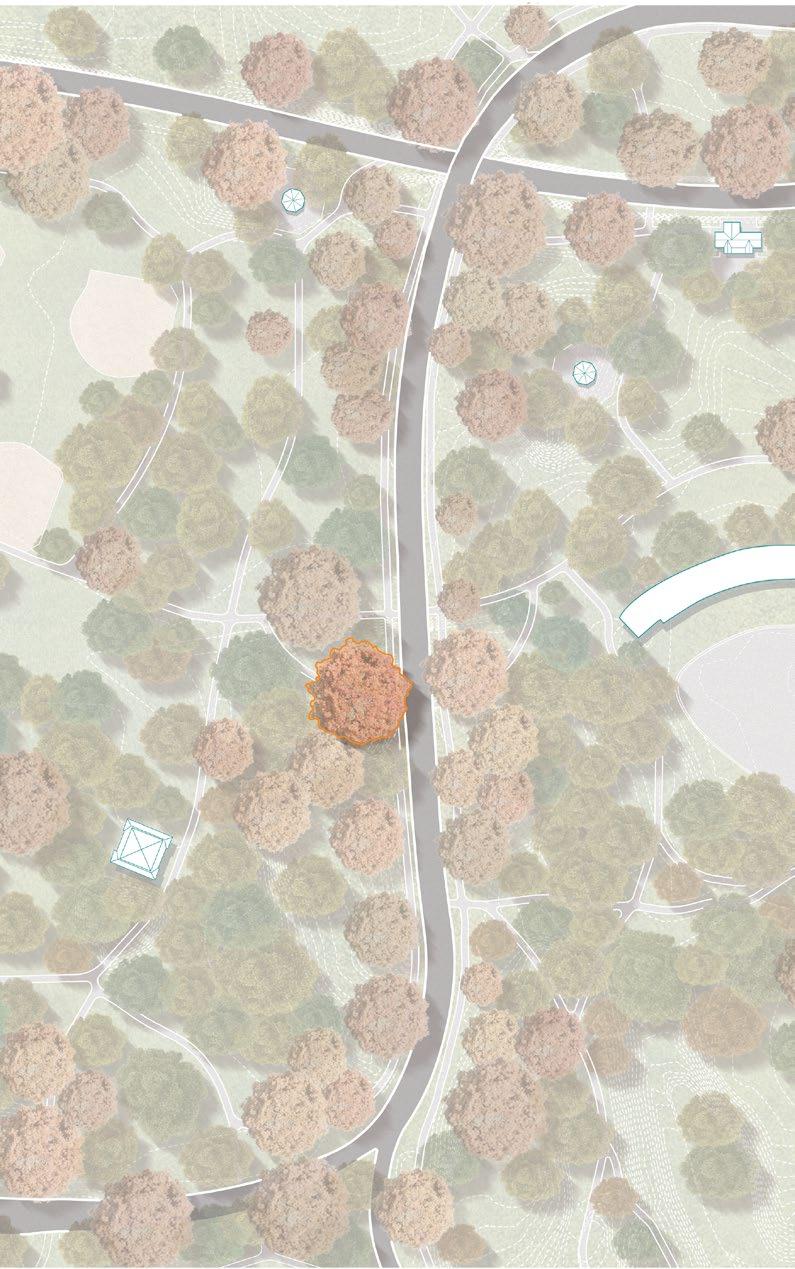
Reducing & Revealing the haze
The Norway Maple and the English Ivy possess properties that enable them to thrive in air-polluted environments and effectively remove harmful particulate matter from the air. The design intervention aims to leverage these unique traits of the invasive species to diminish and make visible the otherwise unseen harmful clouds present in the air that New Yorkers breathe every day.
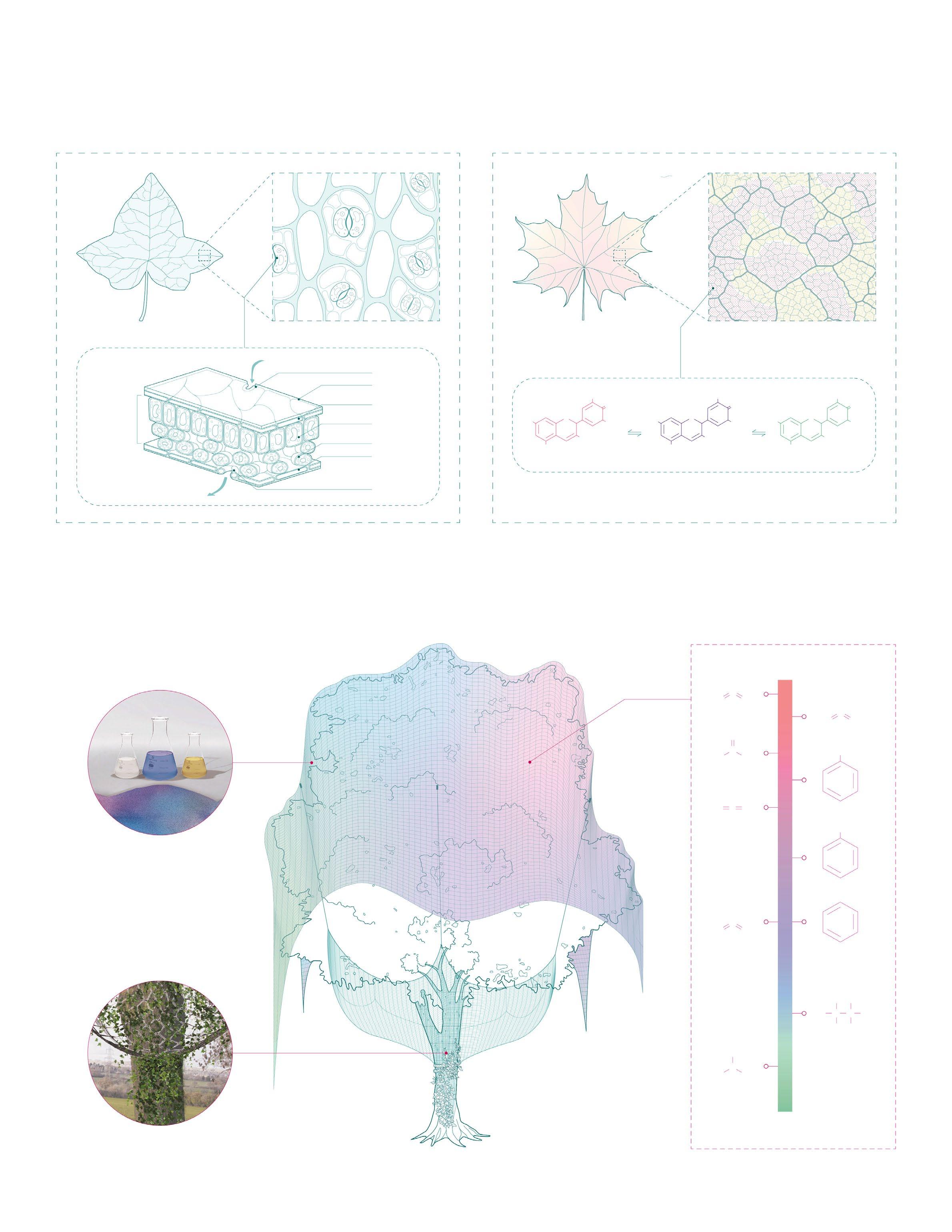
present in Autumn Maple leaves
The English Ivy absorbs harmful pollutants such as greenhouse gases, VOCs, and ozone. The stomata on its leaves open to absorb moisture and particulate matter to photosynthesize. In indoor environments, its leaves can remove up to 89.8% of Benzene and other VOCs.
The Norway Maple leaves contain Anthocyanin, a chemical component that gives the leaves its distinctive red color during Autumn. The pH-sensitive compound undergoes color change aross a spectrum from red to purple to green, transitioning from acidic to basic conditions.
experiments,
Homogenization
Maple leaves collected are homogenized in distilled water

Dyeing
Squares of natural silk are sewn and dyed with the anthocyanin extract
Extraction
Homogenized mixture is boiled and filtered to yield an anthocyanin solution
Preparation
Nets are tied to the trunk to give ivy a surface to climb on and minimize damage on tree
Installation
The dyed mesh is laid over tree canopies
Assembly
The net is fastened to the overhead mesh and the system is completed
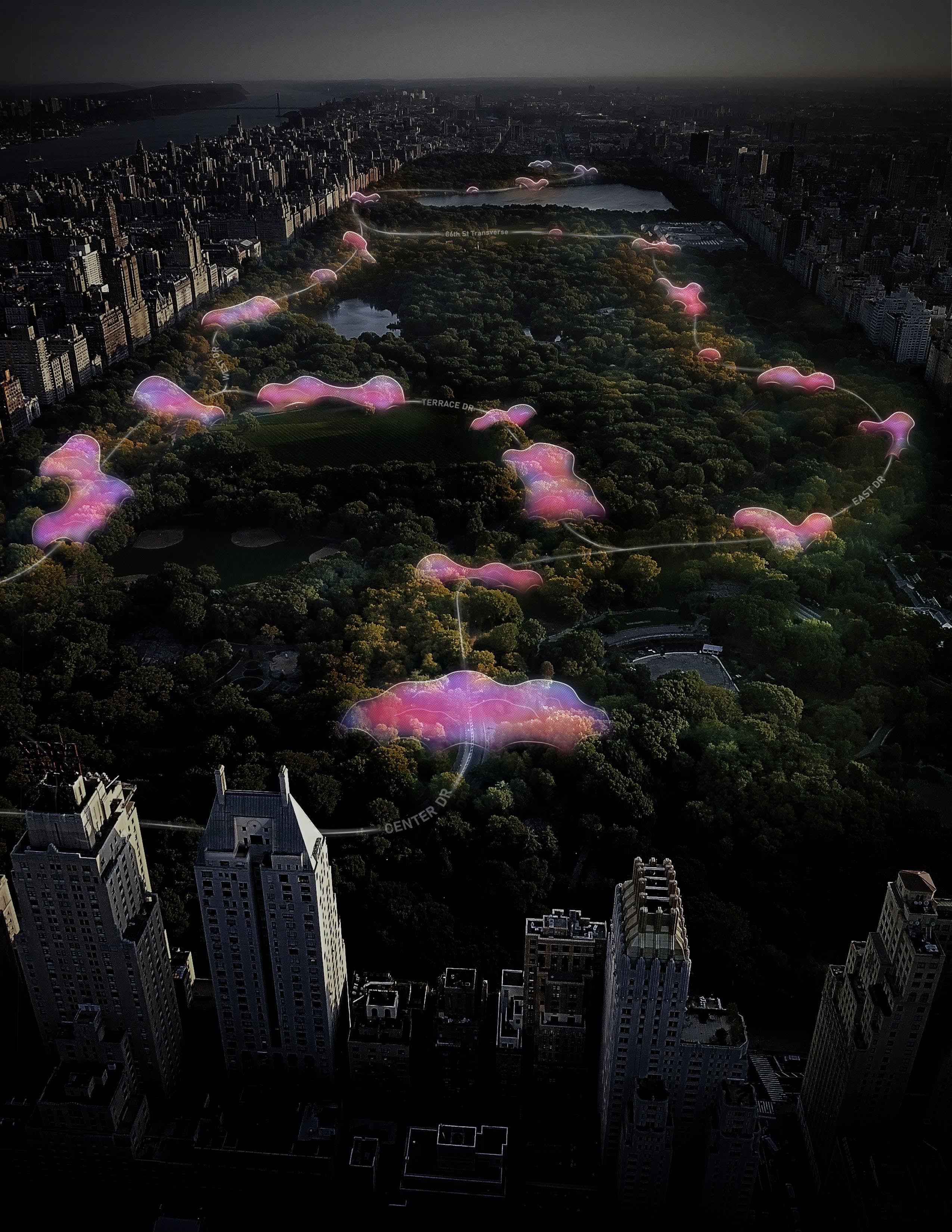
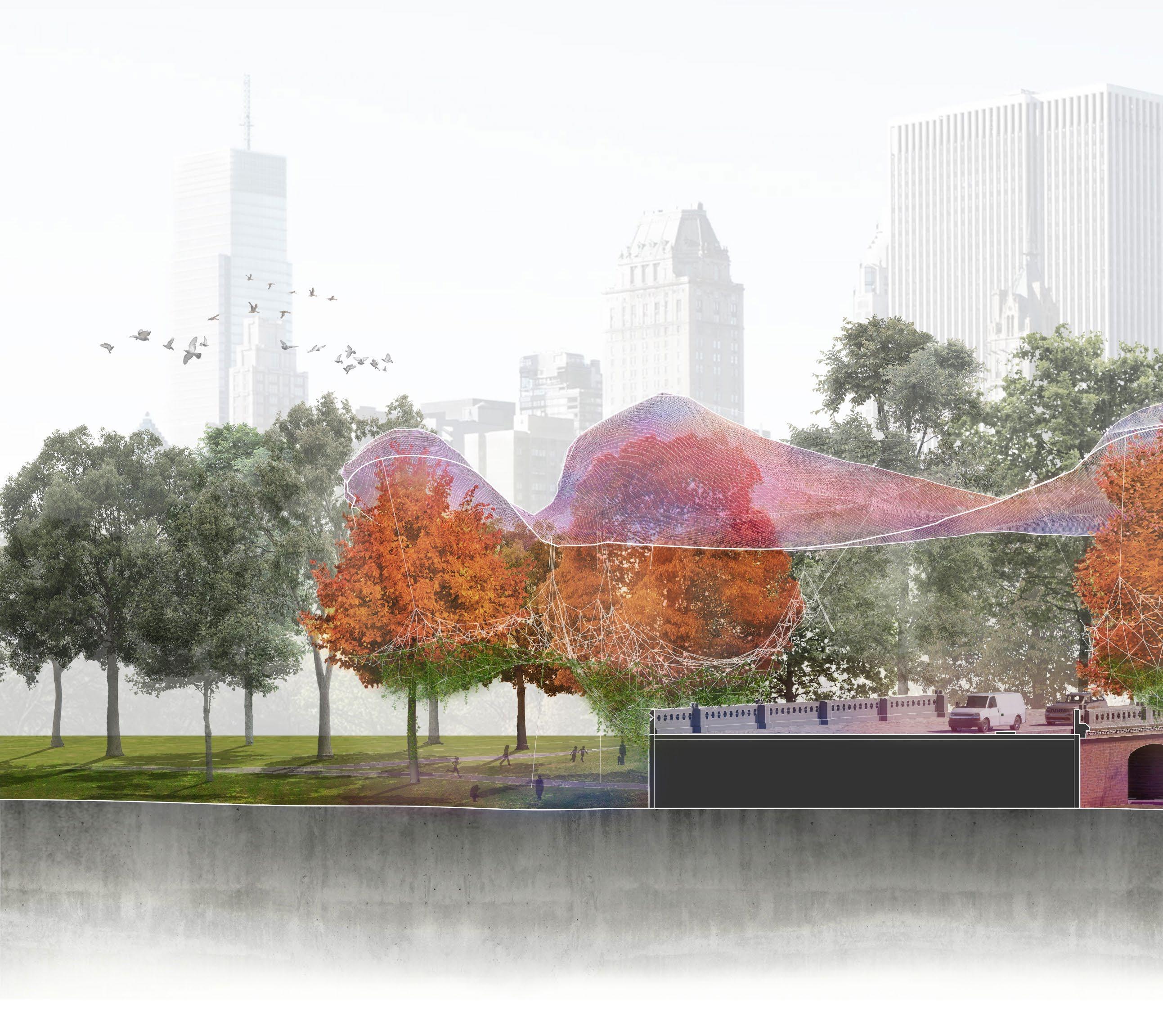
Year 1
Project begins with attaching the ivy net to the pigmented mesh. Pollutant levels are lowest in the Summer, and are mostly alkaline from farming.
Year 5
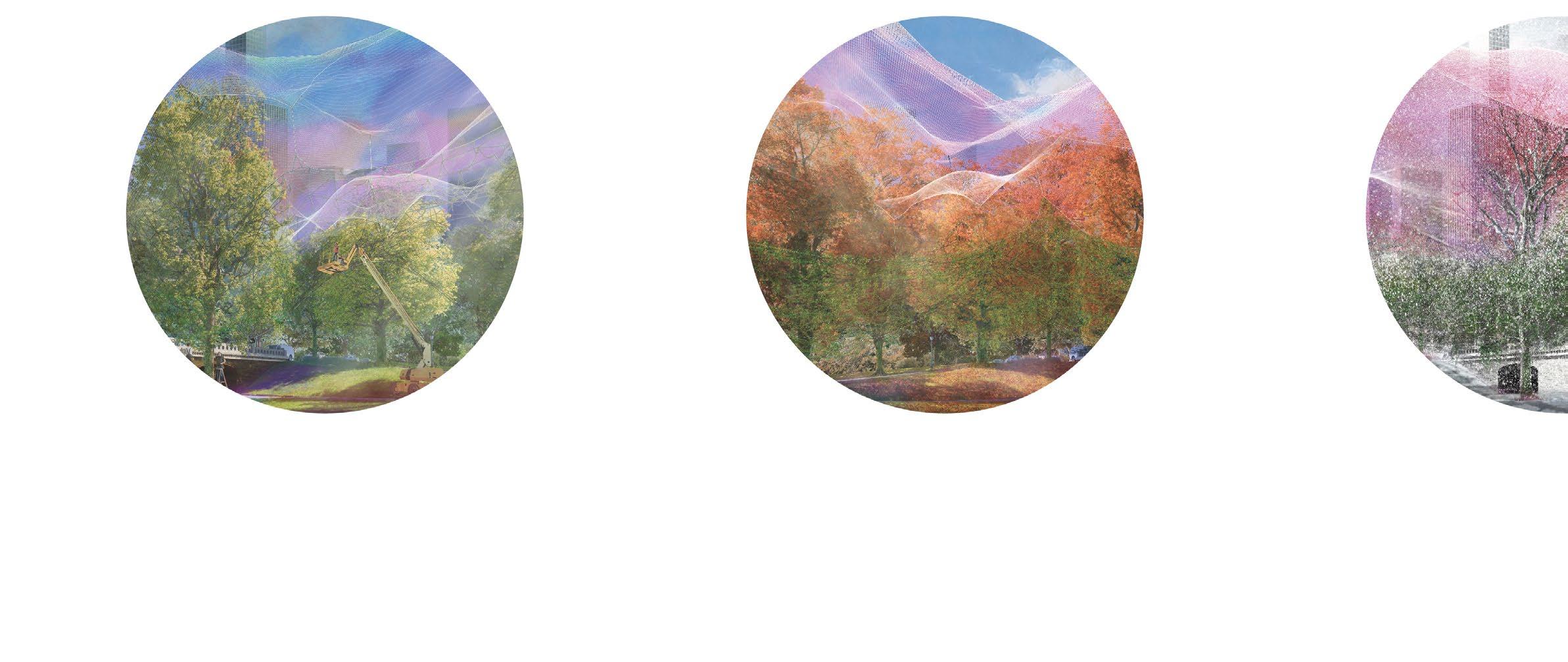
Year
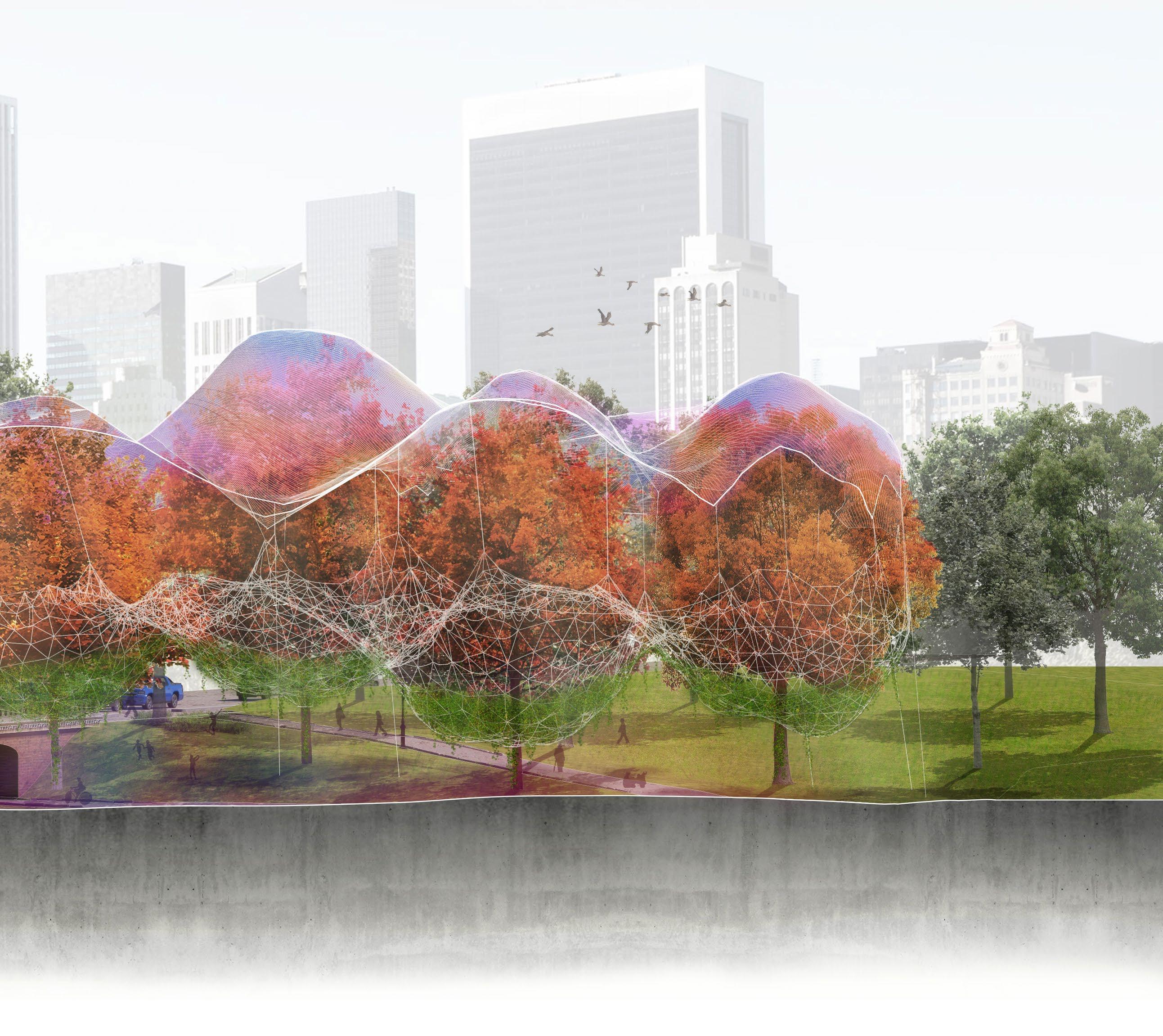
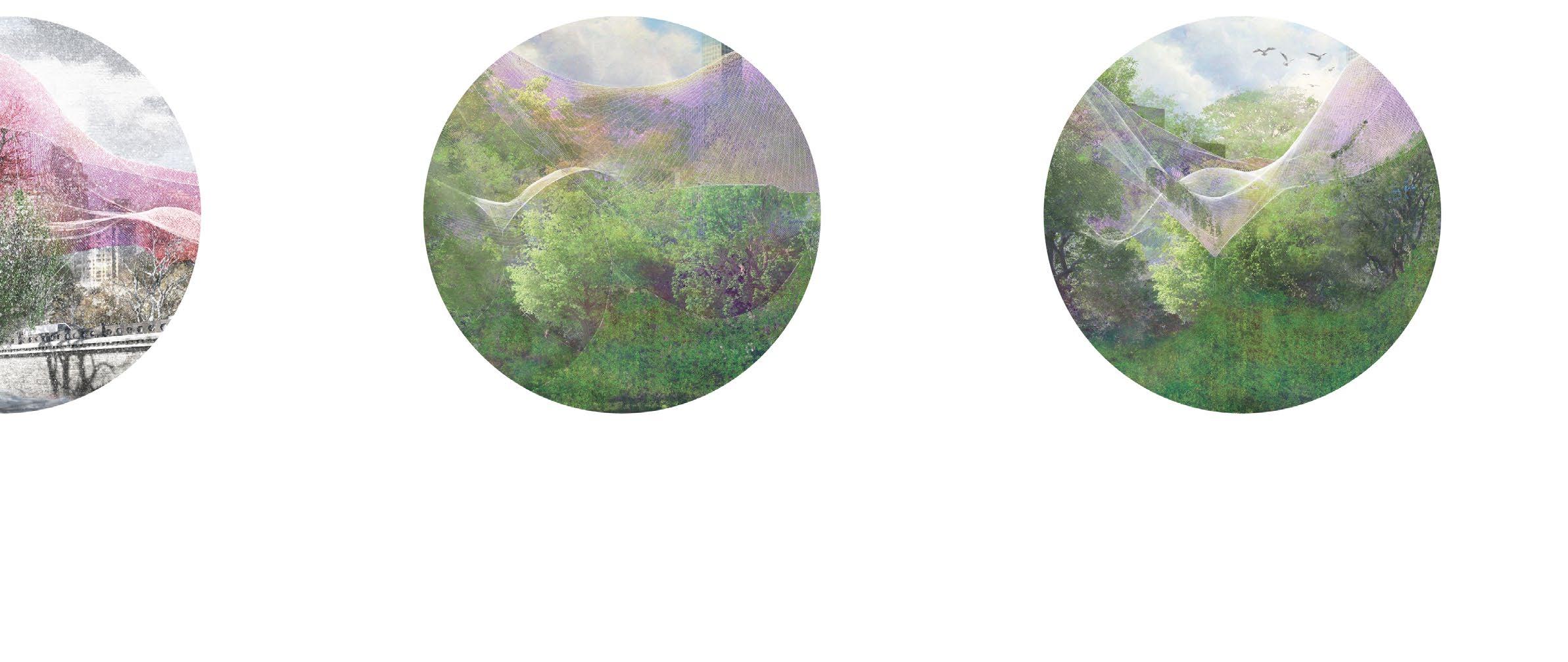
Year 15
Year 20

02 Crystal Falls
Experimental theater in flood-prone zone
Columbia GSAPP M.S.AAD
Project Type: Experimental Performance and Theatrical House
Site: San Giorgio Maggiore, Venice, Italy
Thesis Advisor: Jorge Otero-Pailos, Mark Rakatansky
Year: Dec 2022

Cascata Cristallo, or Crystal Falls, is a proposal that seeks to redefine the performative experiences at San Giorgio Maggiore’s outdoor Green Theater, especially considering the existential threat of acqua alta and a local shortage of potable water. Cascata Cristallo concentrates on the filtration, circulation, and manipulation of rainwater collected on-site to enhance the usability and theatrical experience of the existing theater. Inspired by the traditional Venetian well, the building's roof connects to glass funnels strategically placed throughout the structure, serving as filtration tubes to collect and purify rainwater for drinking and other purposes. Cascata Cristallo carefully considers the local site context, enabling theatrical performances to proceed undisturbed under any climatic conditions. The collected rainwater is ingeniously transformed into water vapors, used for holographic and digital media projections when outdoor performances and viewing become impractical.
Venezia
& Acqua Alta
Venice contends with increasingly severe effects of acqua alta each year, attributed to climate change. Although surrounded by water, Venice has a finite supply of potable water available for use

SANPOLO
CASTELLO
SANMARCO
LAGUNA DI VENEZIA
DORSODURO
SANGIORGIOMAGG I ORE
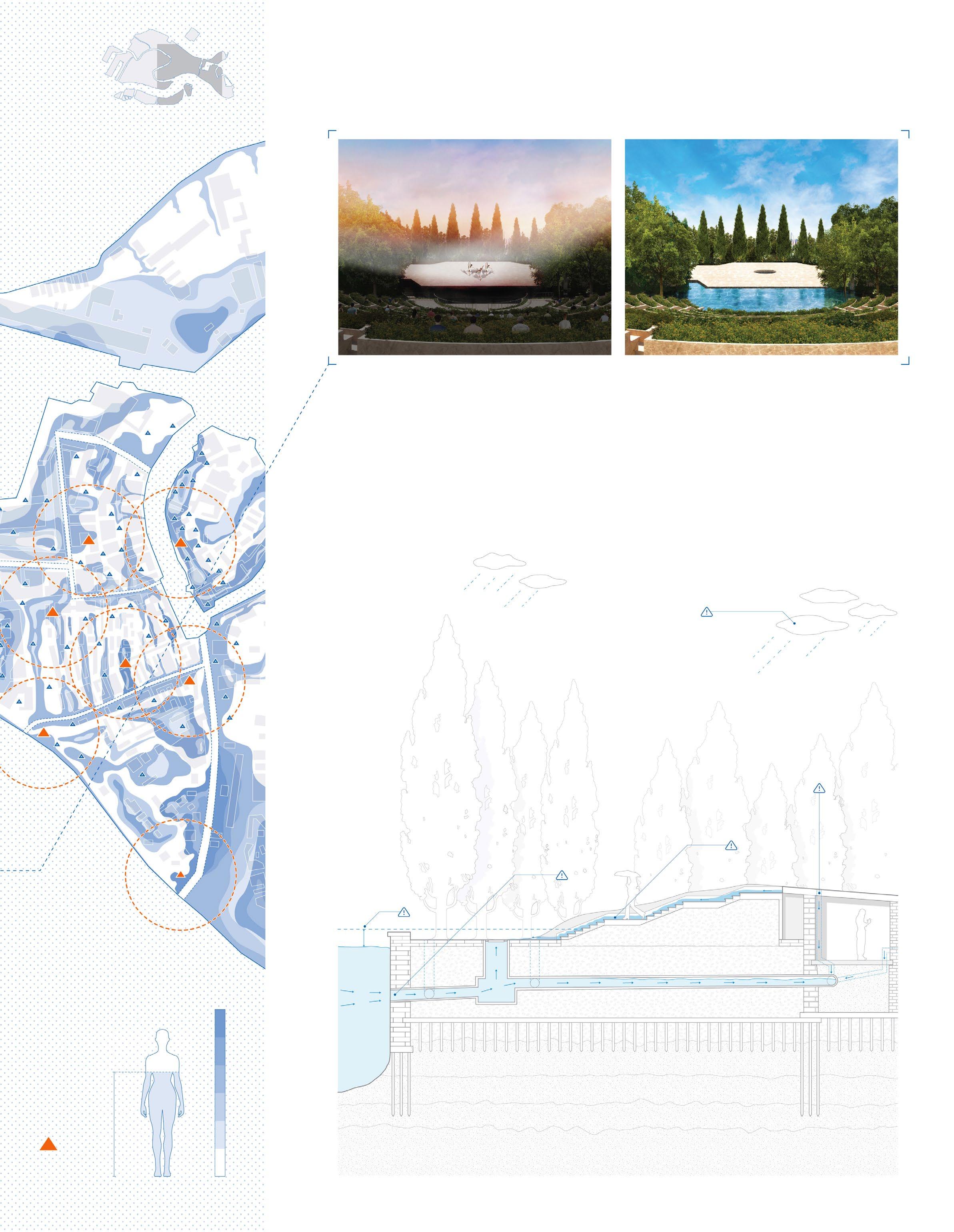
Site Enviorment & Conditions
Teatro Verde is an outdoor amphitheater situated on the island of San Giorgio Maggiore, facing increasingly severe impacts from the annual acqua alta floods, rendering the theater unsuitable for events and performances.
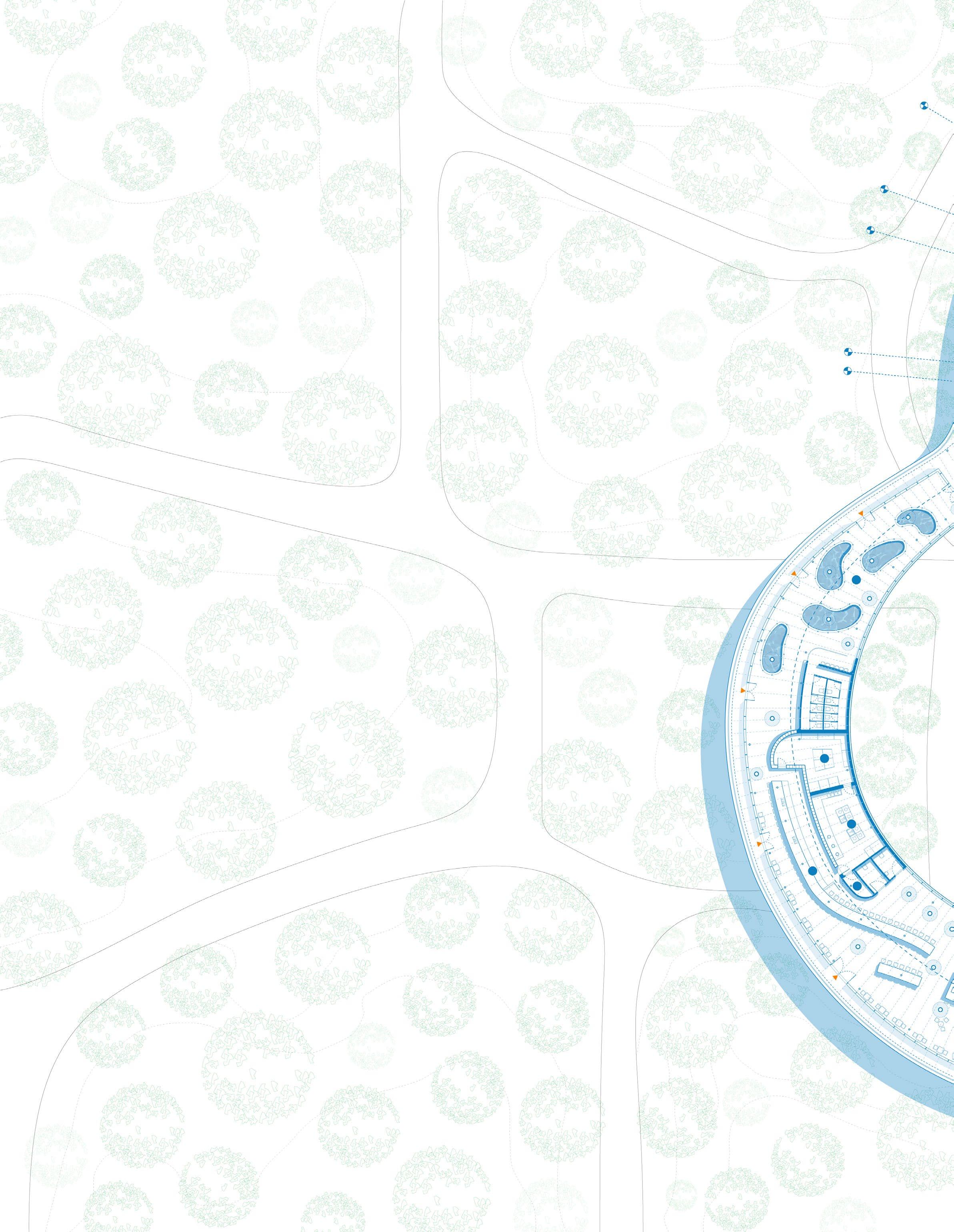
The functions of the existing amphitheater is supplemented by the addition of an adjacent structure that seeks to manipulate the collected rainwater on site to provide a potable source of water for its users.
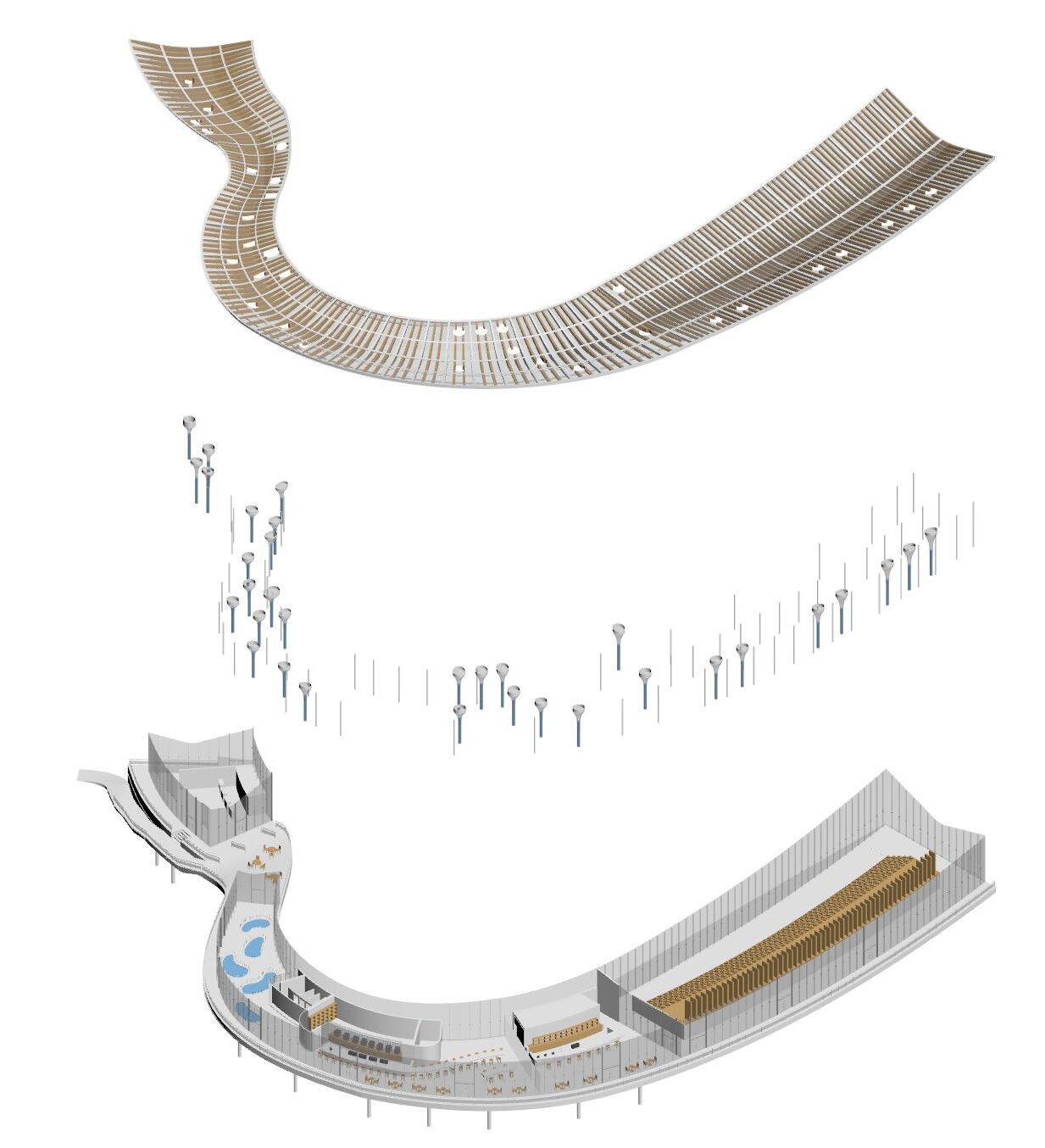
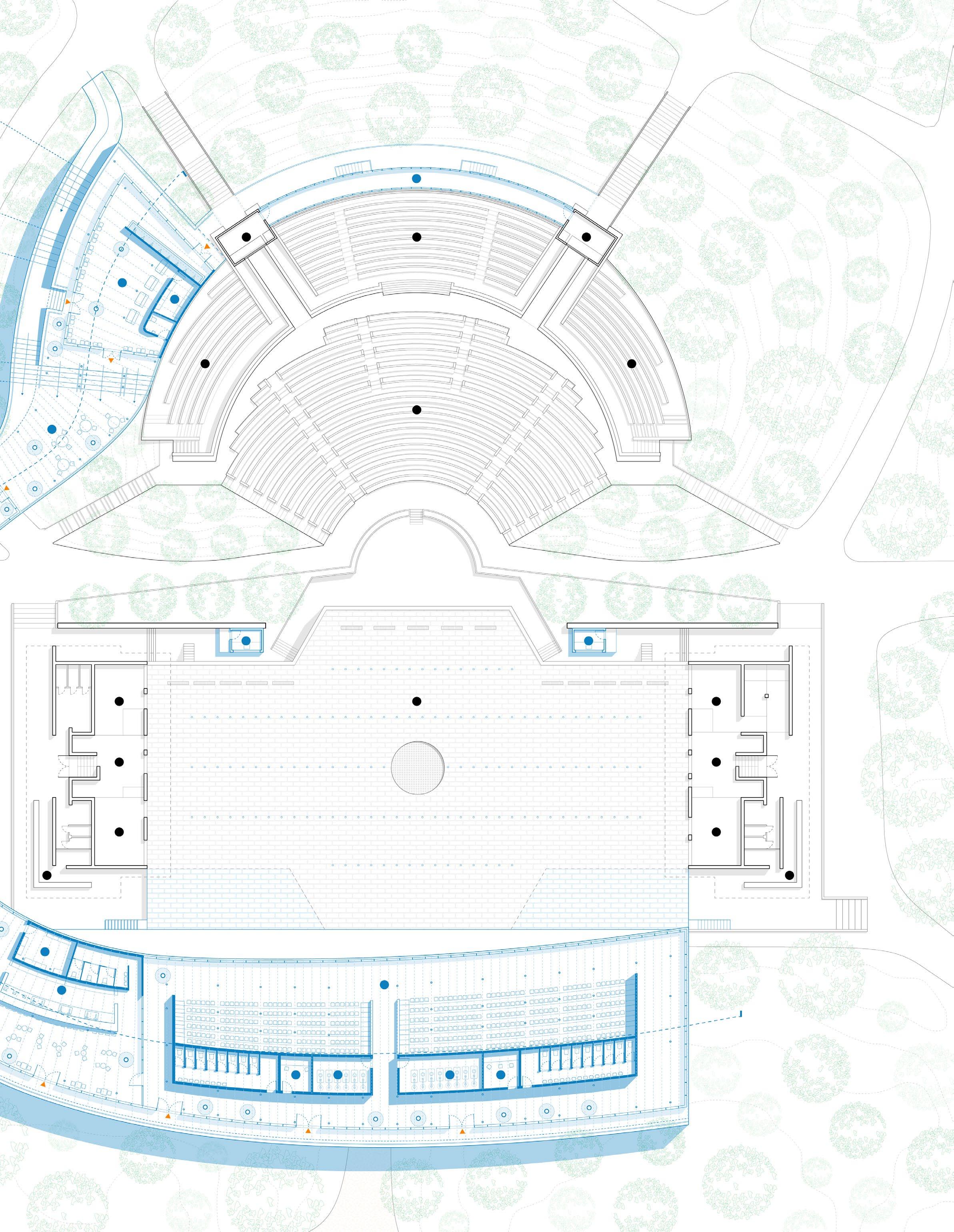
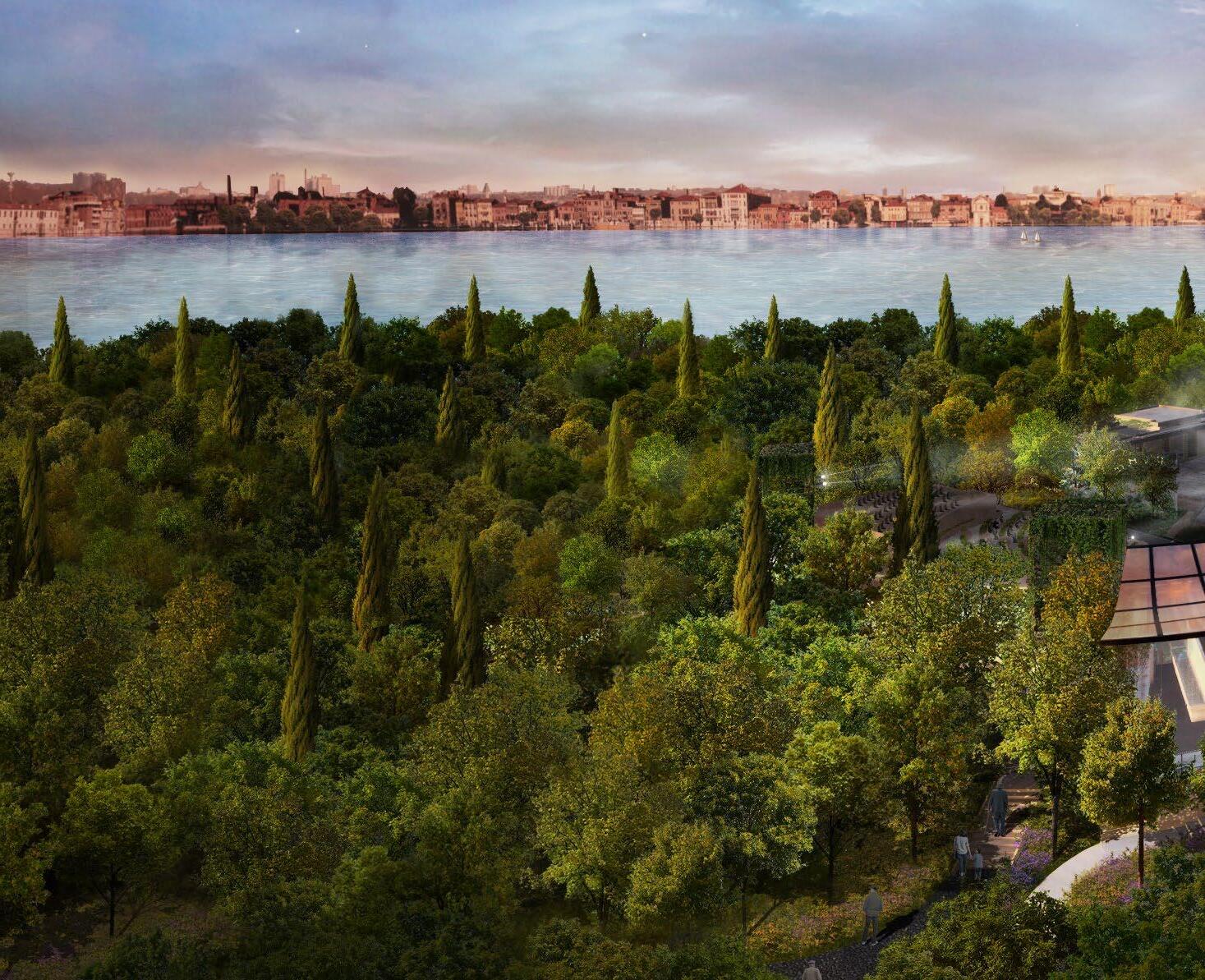

The project is shaped in the form of a curvilinear procession, where visitors ascend the steps to be transported to a space of nature-architecture
Water is scarce and the processes of collection, filtration, and storage of water is framed in view to be witnessed by visitors

& Diner
used to supply a safe and usage at the project's
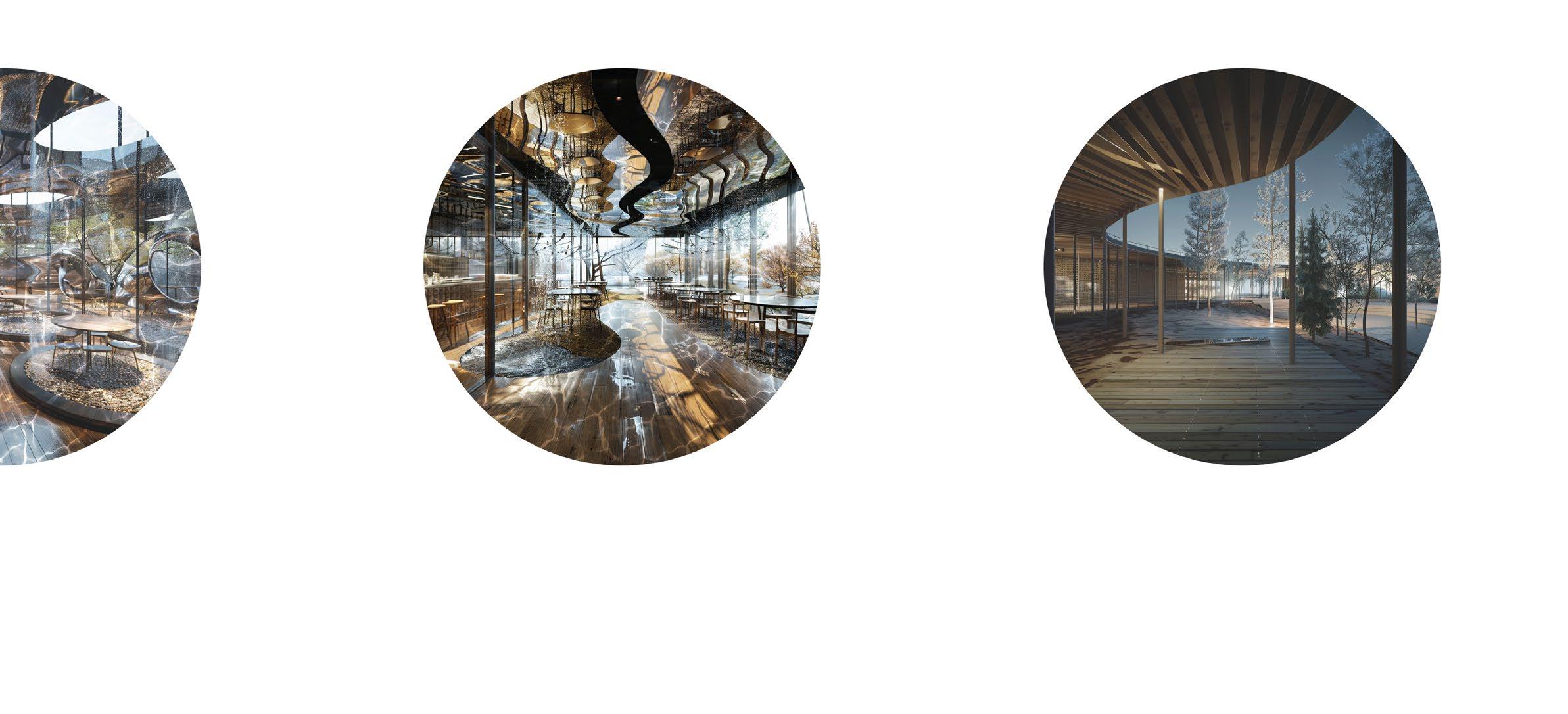
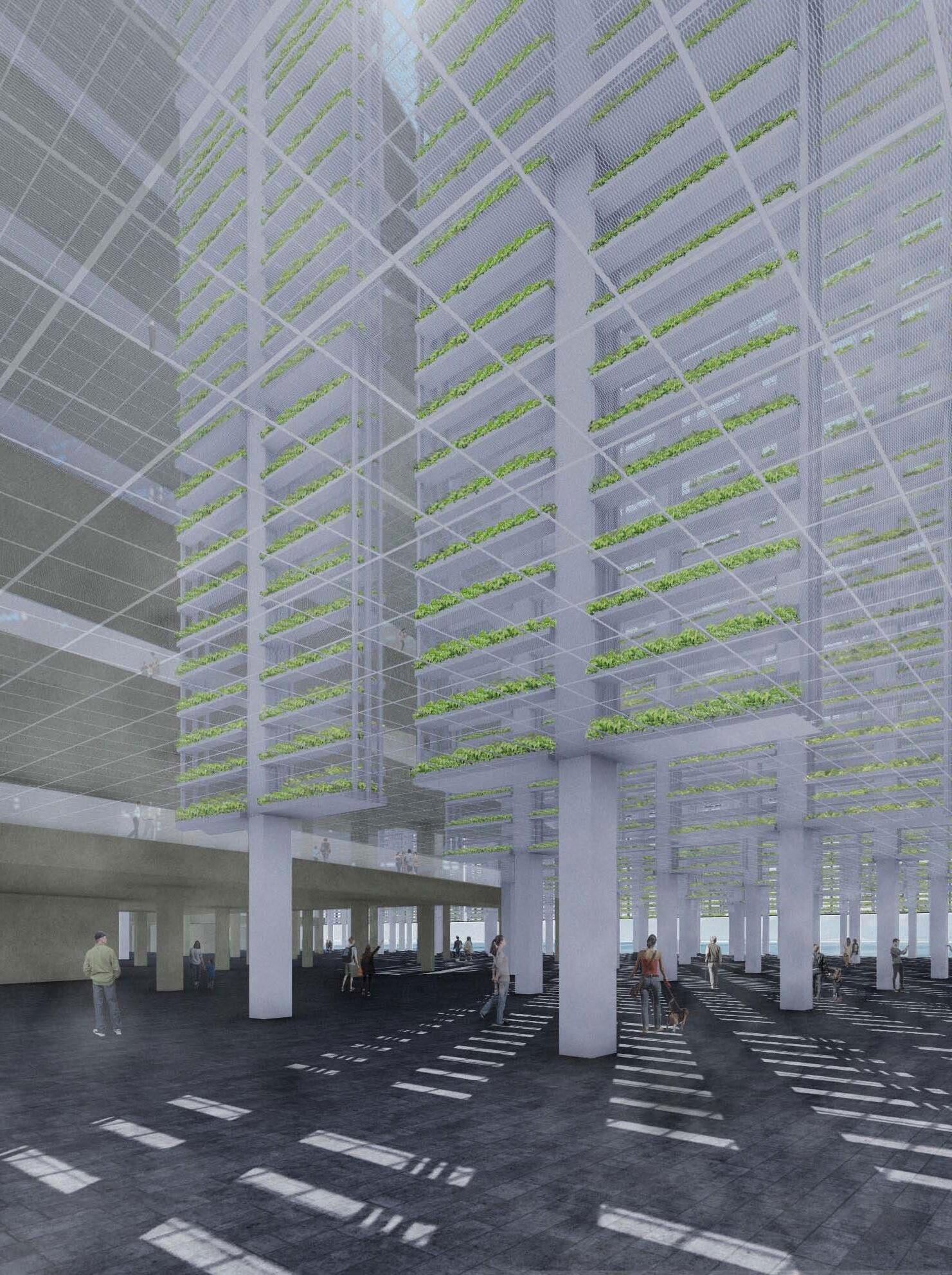
03 Sublime Ruin
Reimagining defensive corporate space as city’s eco-industrial garden
University of Southern California SOA
Project Type: Public Amenity Space ; Industrial Park
Site: Barcelona, Spain
Role: Concept Design, Research, Render & Post-Production (Partner: Kristina Tom)
Year: Dec 2021
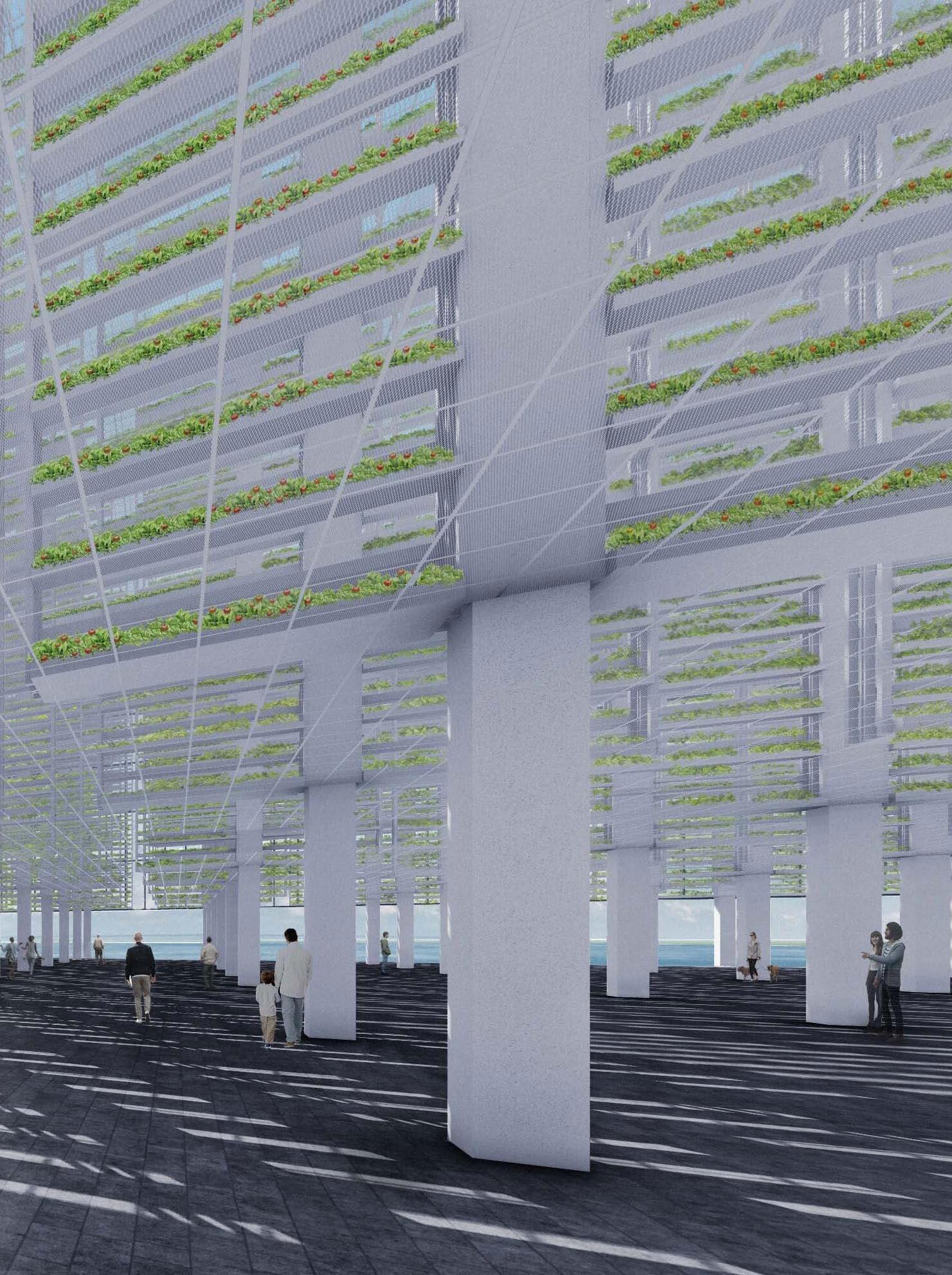
Sublime Ruin is an industrial garden situated near the El Raval neighborhood in Barcelona, designed with the intention of enhancing the city’s food production and economy in an environmentally friendly manner. Originally positioned outside the old city wall, El Raval has undergone redevelopment and expansion, transforming into a port neighborhood. However, the persistent social needs of the area have contributed to maintaining Raval’s reputation as an unpleasant and unhealthy place. By establishing an industrial farm on the pier, Sublime Ruin envisions the city as a hub of production surrounded by a new green urban landscape. The guarded and detached nature of the World Trade Center can be repurposed, engulfing it in an expansive, systematic industrial jungle that directly benefits the city. This transformation engages in the circular economy, contributing to job creation, food production, and the creation of public spaces.
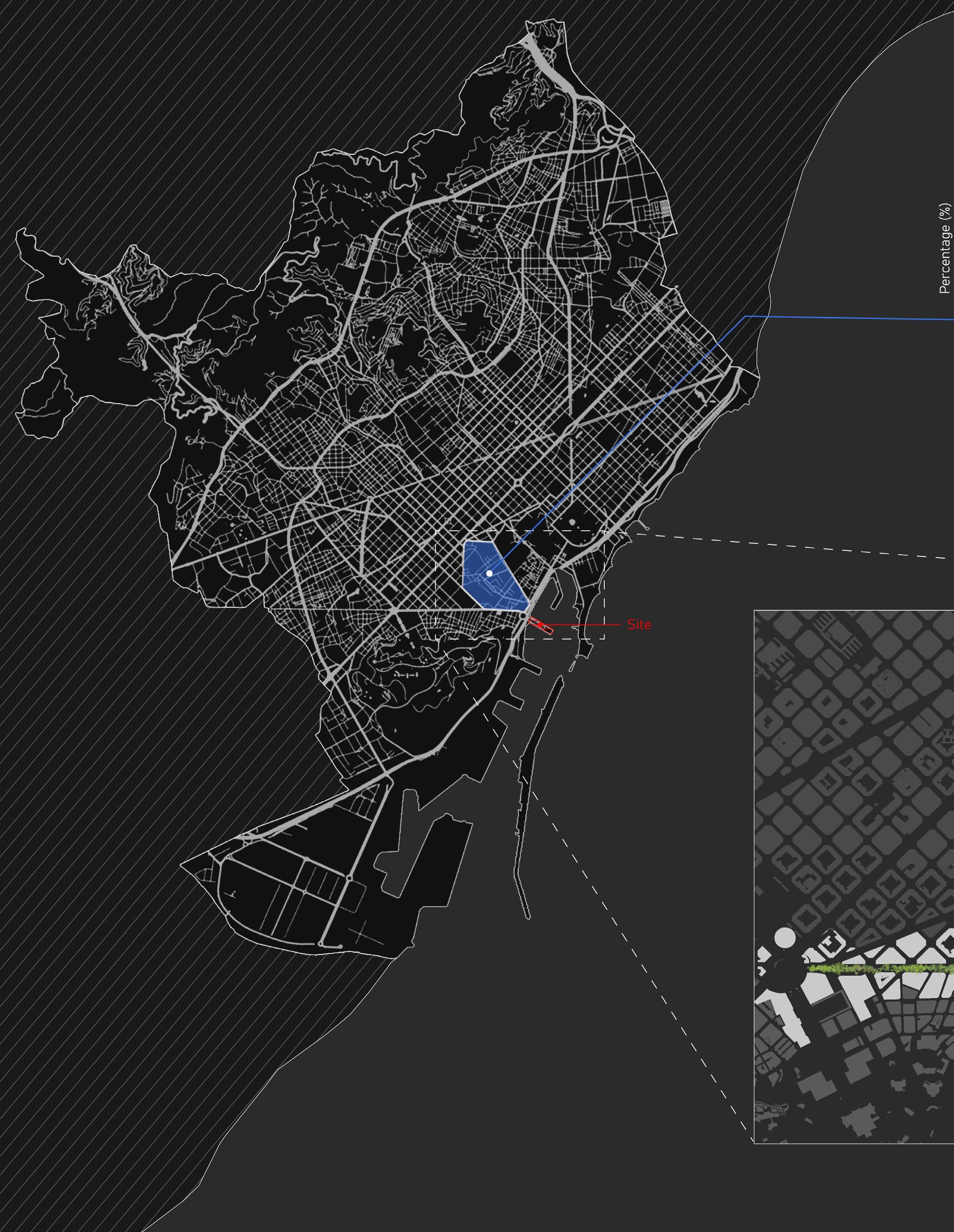
El Raval’s Unemployment Rate vs. Barcelona’s Food Inflation Rate
The rate of inflation in Barcelona is correlated to El Raval’s unemployment rate. The global recession following COVID-19 has heavily affected the the neighborhood’s livability.
known as the oxygenating lungs of the neighborhood. The avenues run seaward and converge at the port of Barcelona. Yet, the adjacent port forms dead spaces that disconnects El Raval from the sea. In a city where land is very valuable, the reimagine the port as a space that is given bac kkto the city and connects El Raval to the coast again.
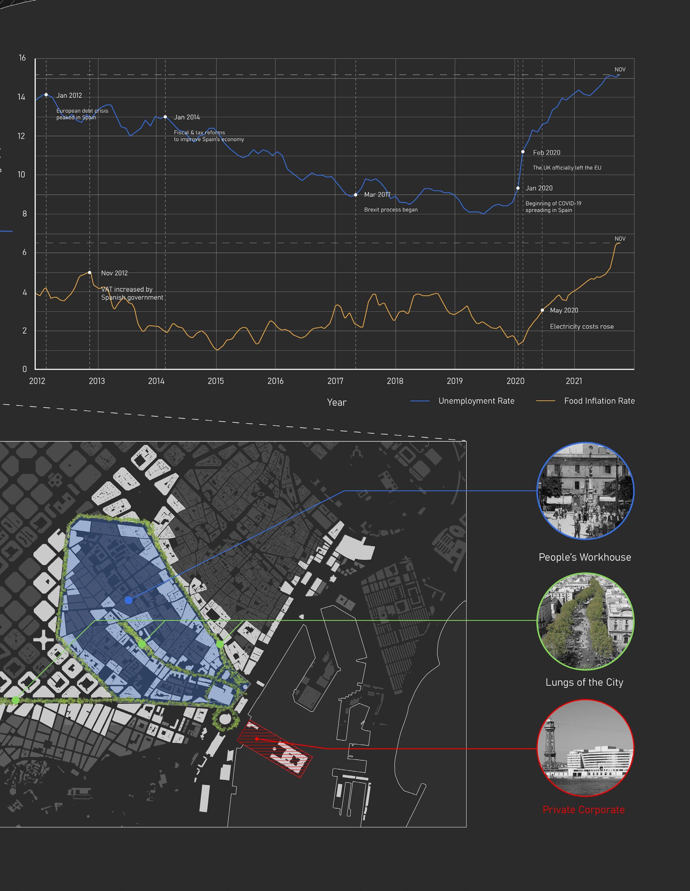


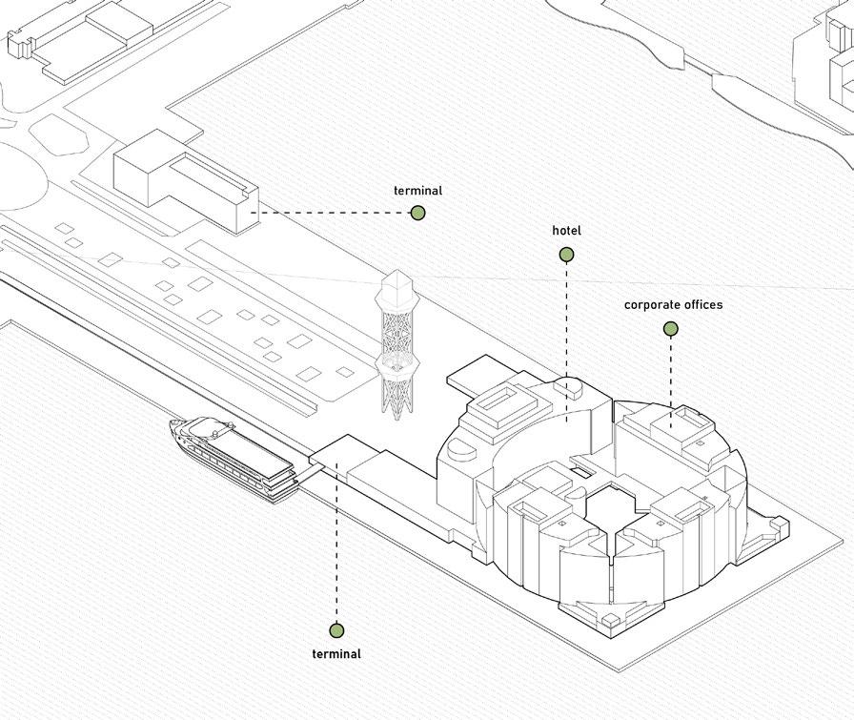
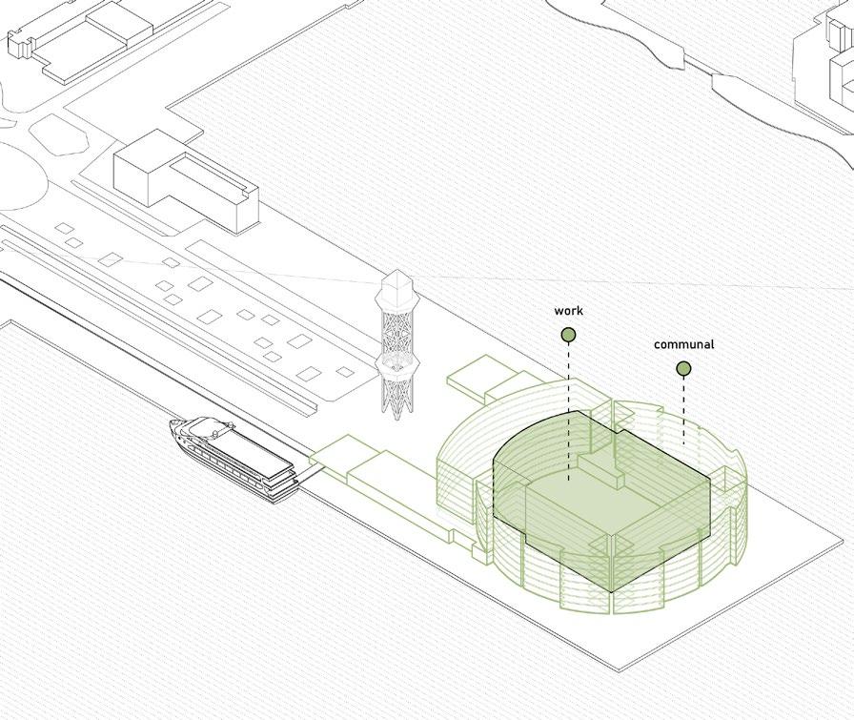
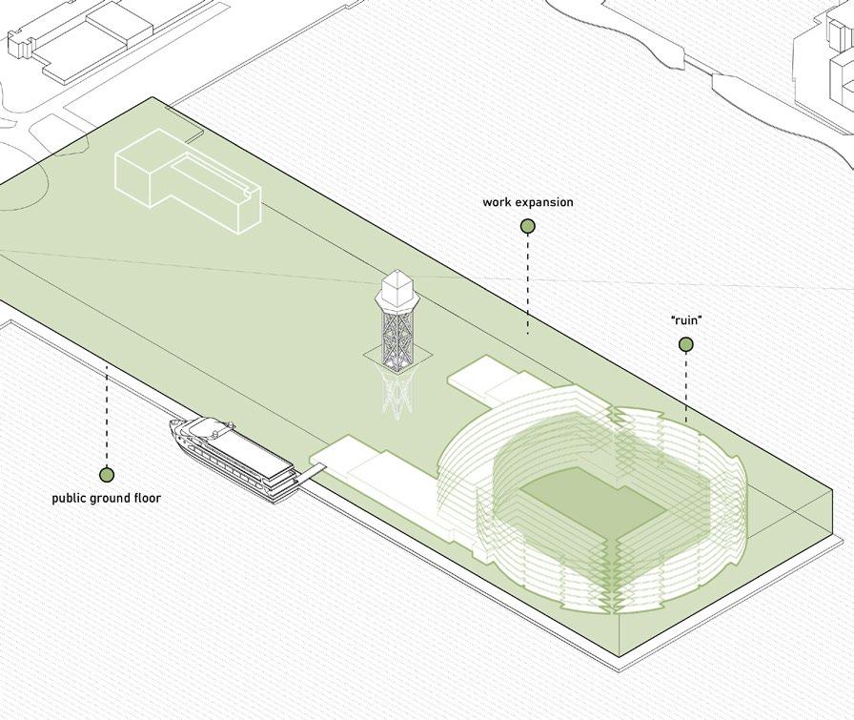

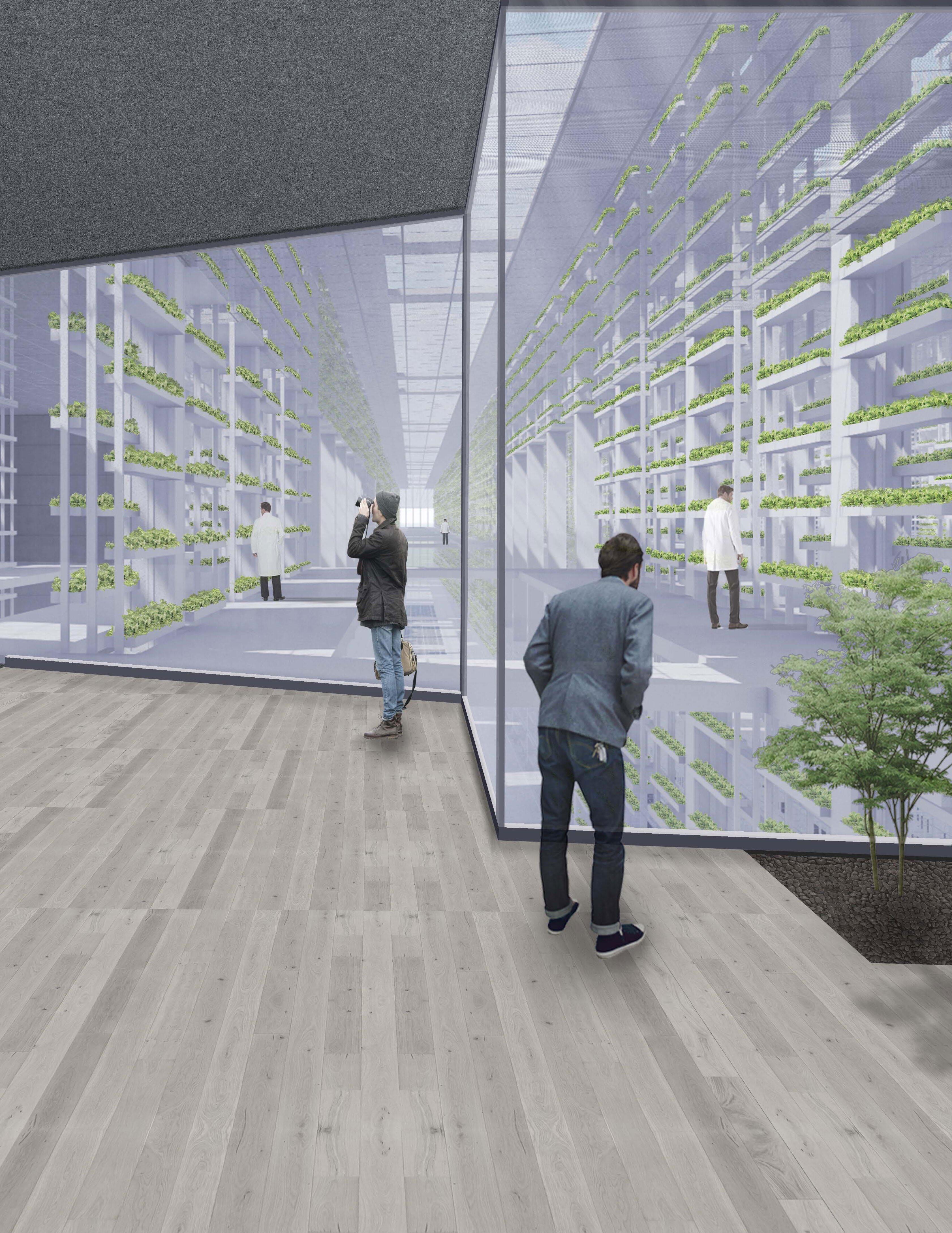


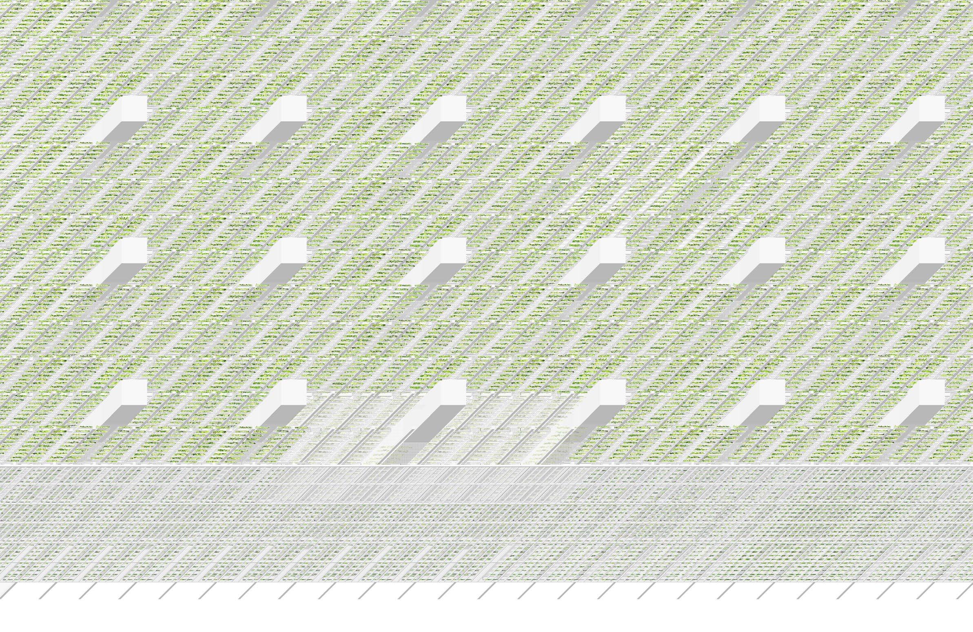
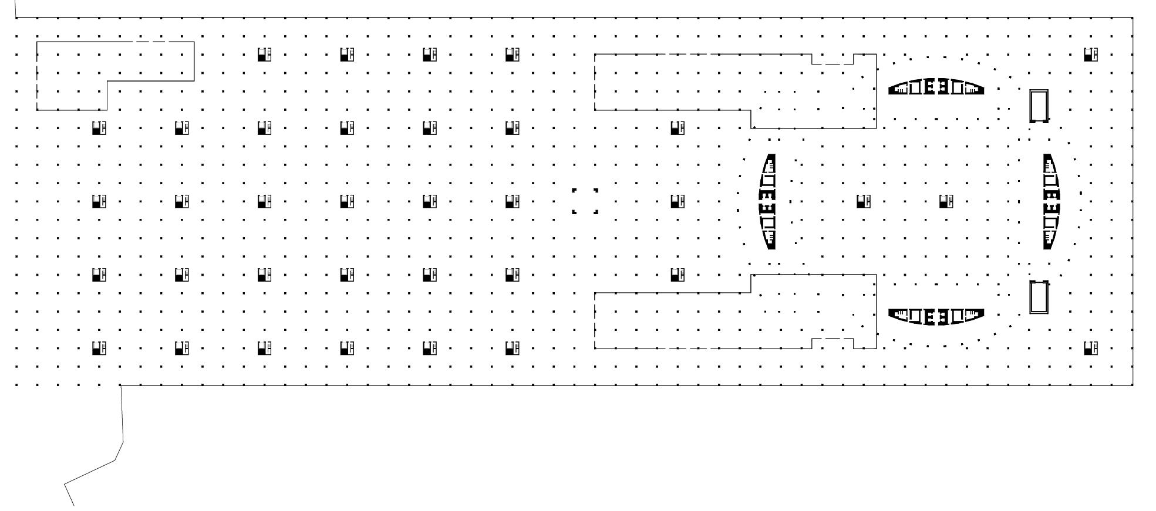

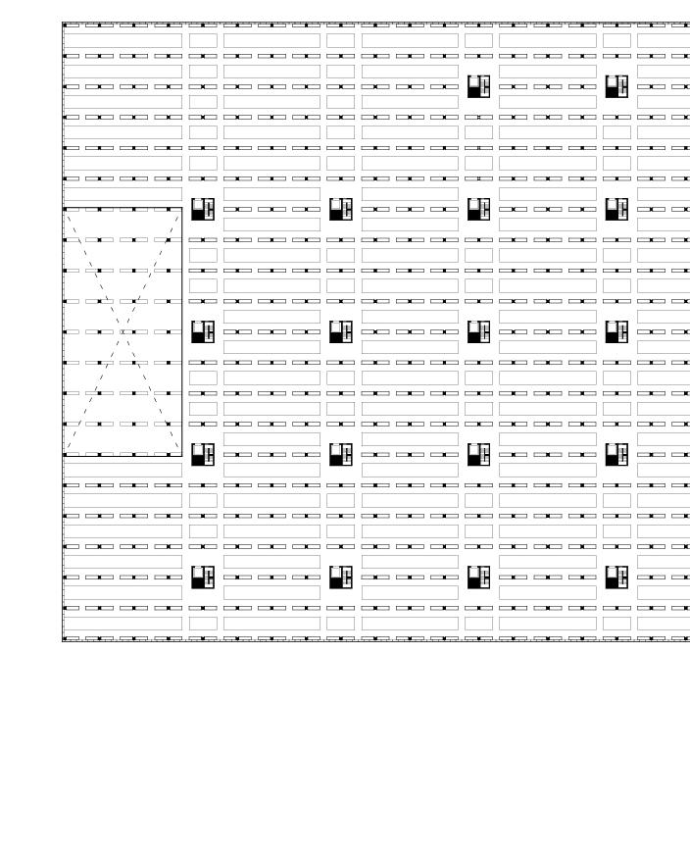

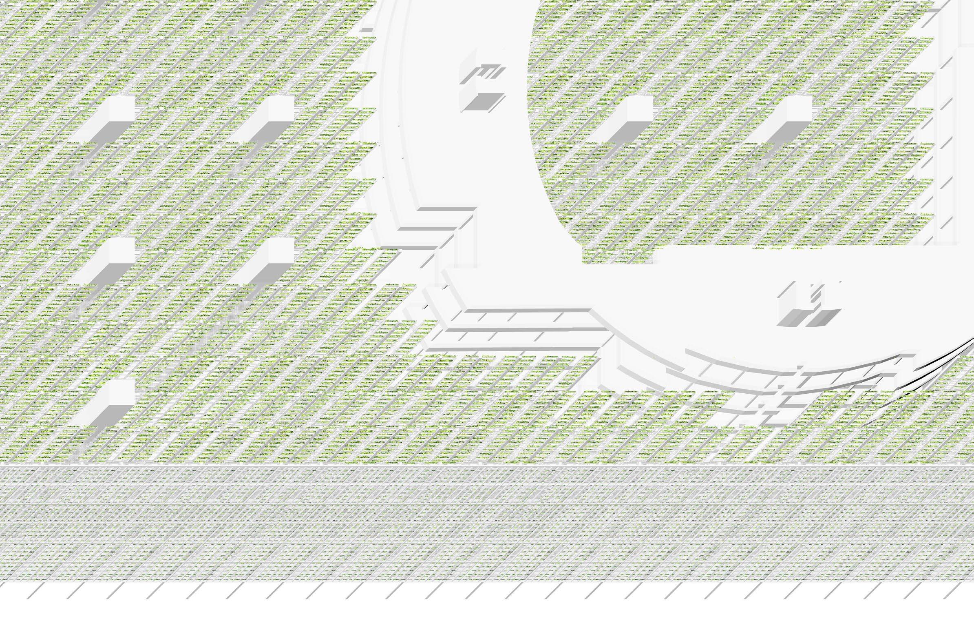
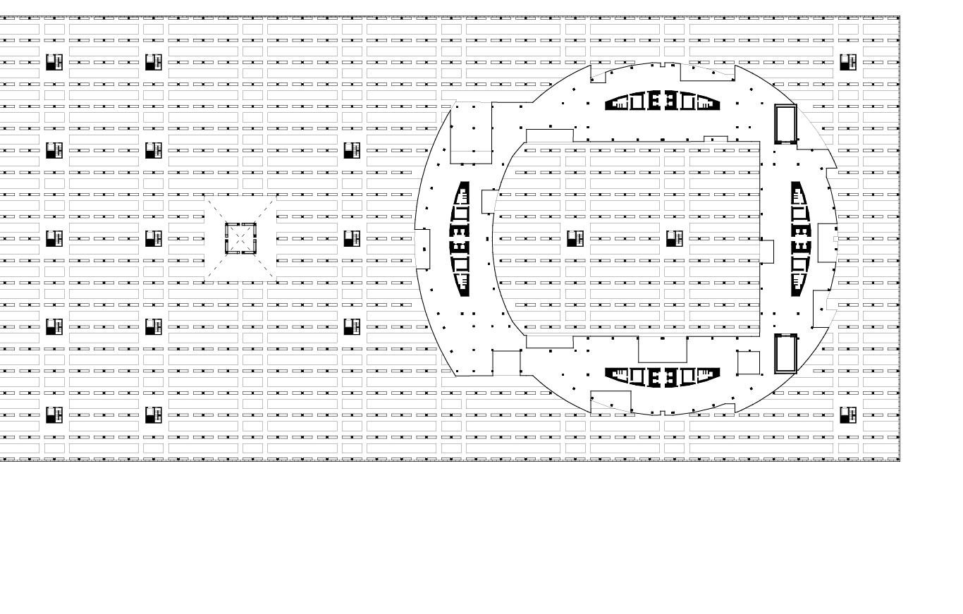
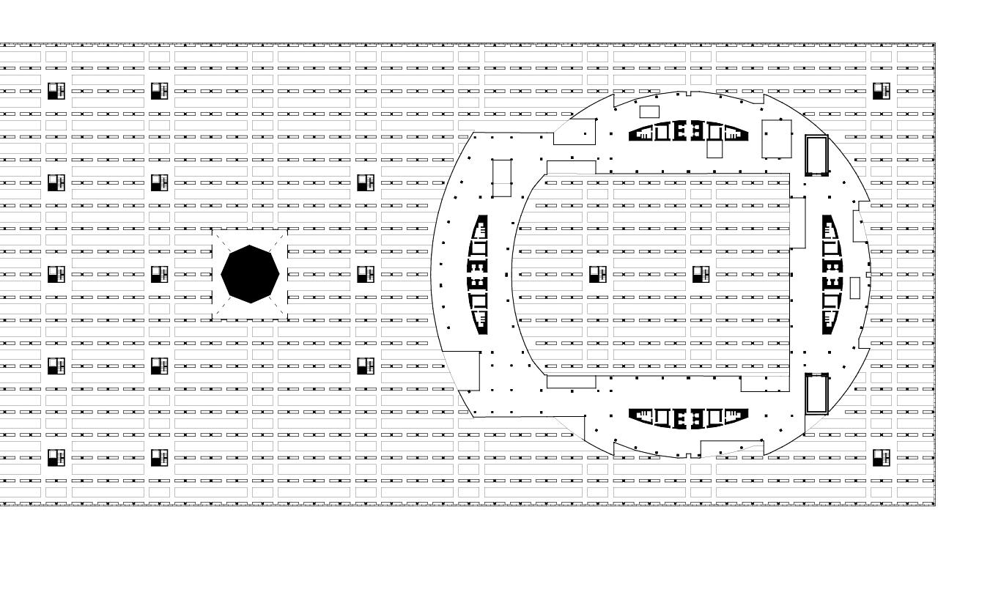
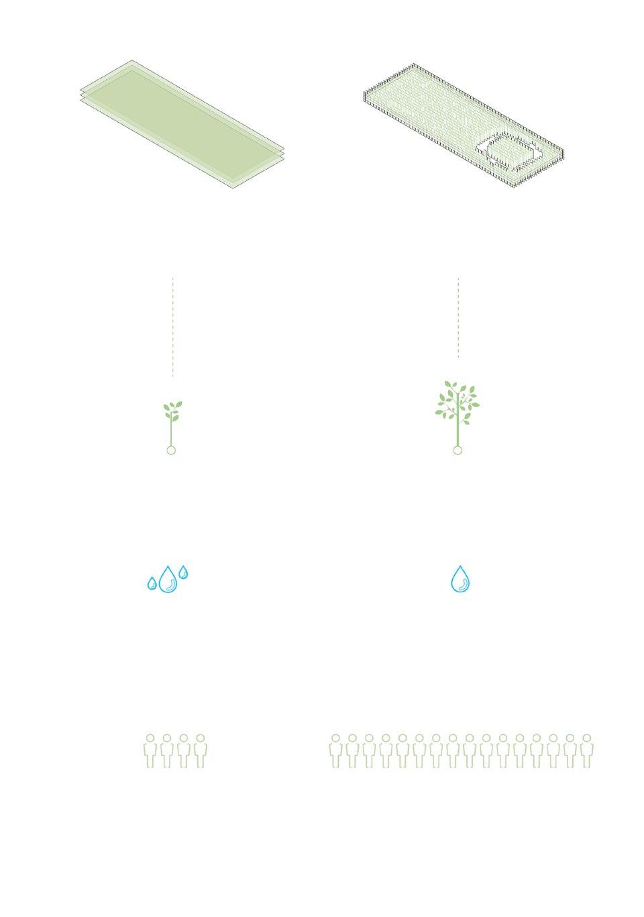
04 Twist & Turn
Urban sustainable landmark to revitalize neighborhood
University of Southern California SOA
Project Type: Sustainable Community Sports Center
Site: Leimert Park, Los Angeles, U.S.A
Advisor: Eric Nulman, Jeff Guh
Year: May 2020

response elements.
Turn serves as a comprehensive and performative community center designed to enhance and promote the local culture of Leimert Park. The surneighborhood features rows of bricked and stuccoed buildings, conveying a sense of defensiveness that hampers the cultural vibrancy for which Park is renowned. In this context, Twist & Turn assumes the role of a performer, while the surroundings act as spectators to all activities within center. The performative nature of the design is expressed through its transparency and visual connections with the surroundings. Programmatically, center houses four basketball courts and provides various amenities for the neighborhood. The transparency facilitates visual connections between programs, allowing performances to be observed. Spatially, it connects the interior and exterior spaces, activating the entire site. Additionally, in response to the lack of green spaces in the neighborhood, a vegetated area has been incorporated on the second floor to expose occupants to the outdoor elements.
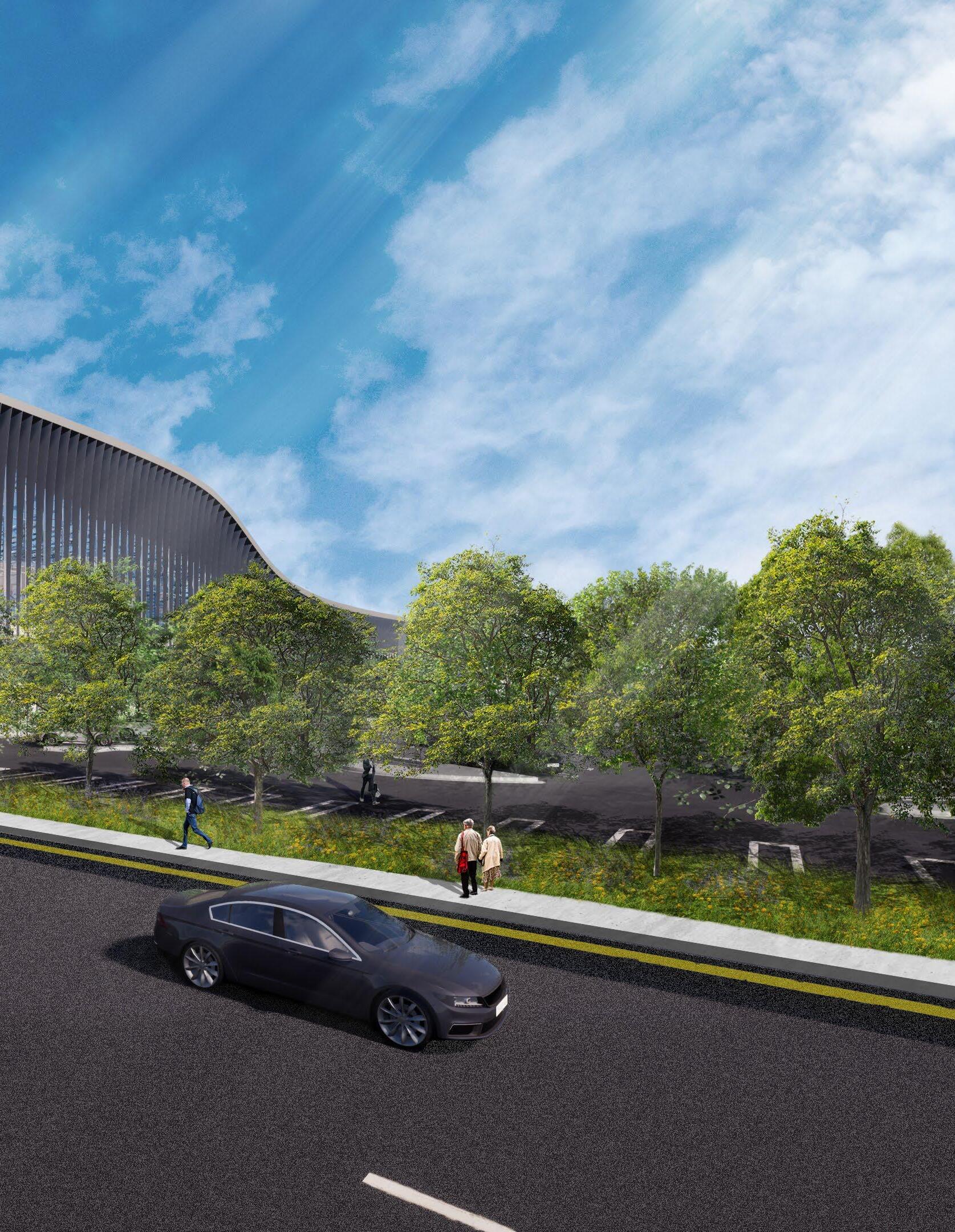
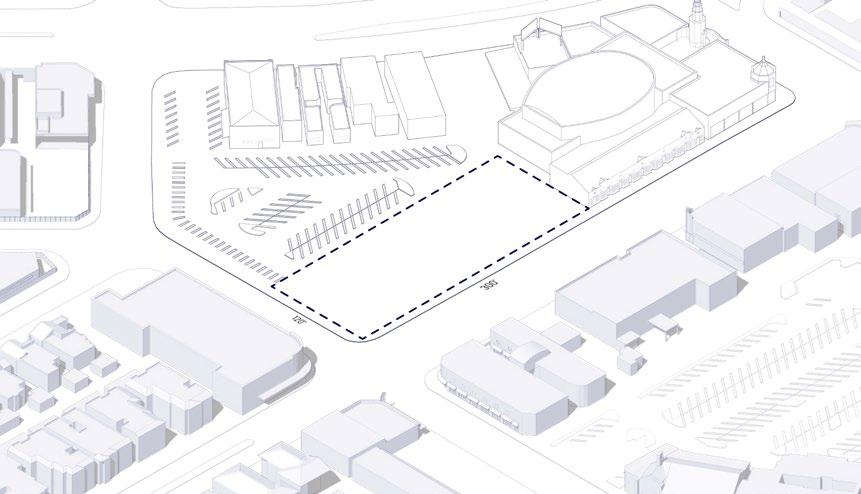
1. Site boundary set
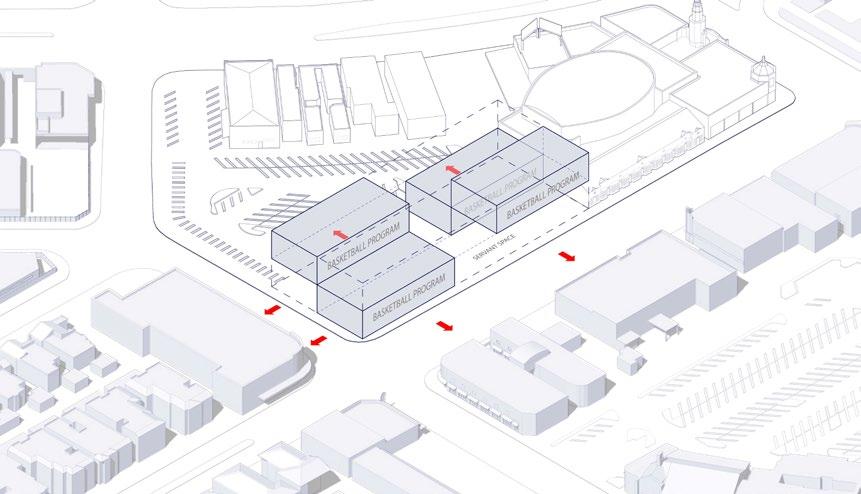
3. Main program positioned to establish connection with streets
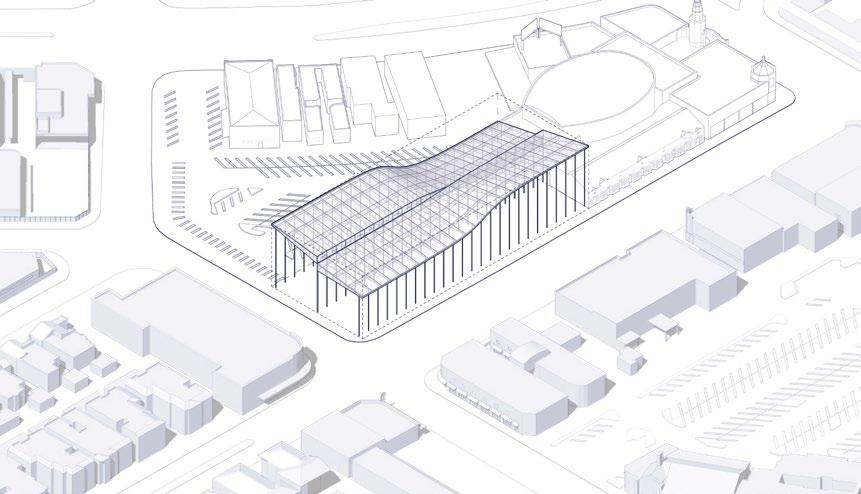
5. Established exoskeletal structure for roof and building

7. Enclose building with glazing & natural masonry
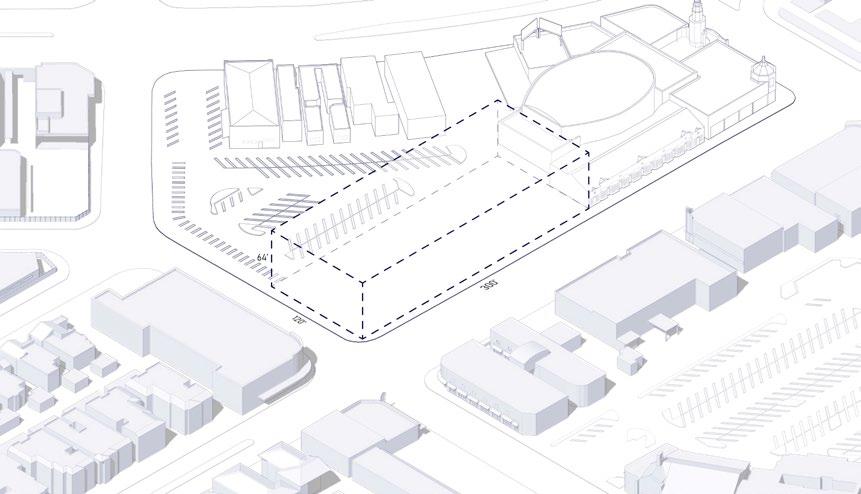
2. Project volume set
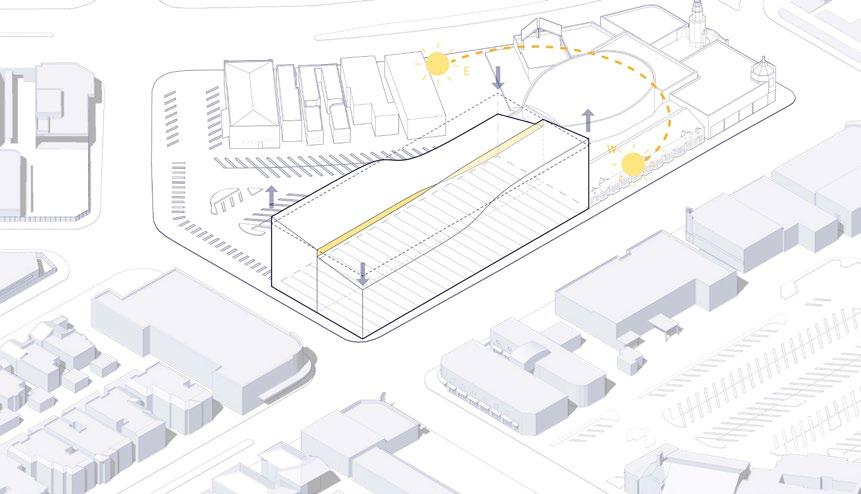
4. Base geometry distorted for program + sunlight
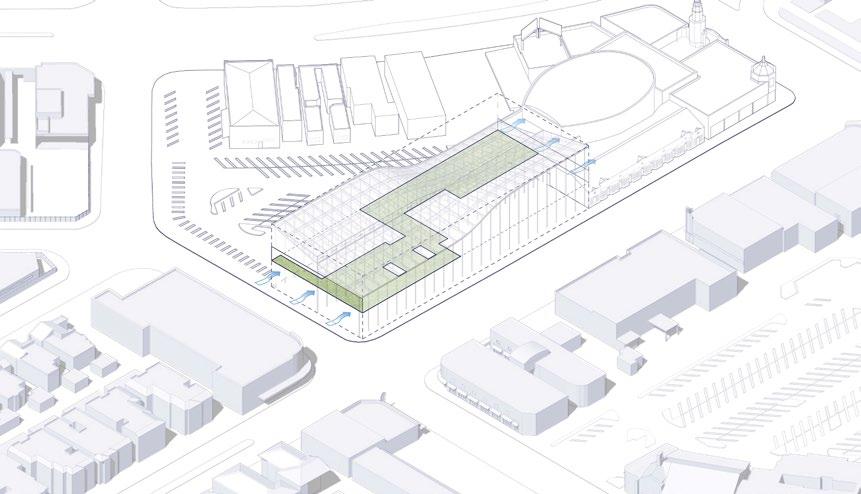
6. Added green walkway + voids for mental wellness & natural ventilation
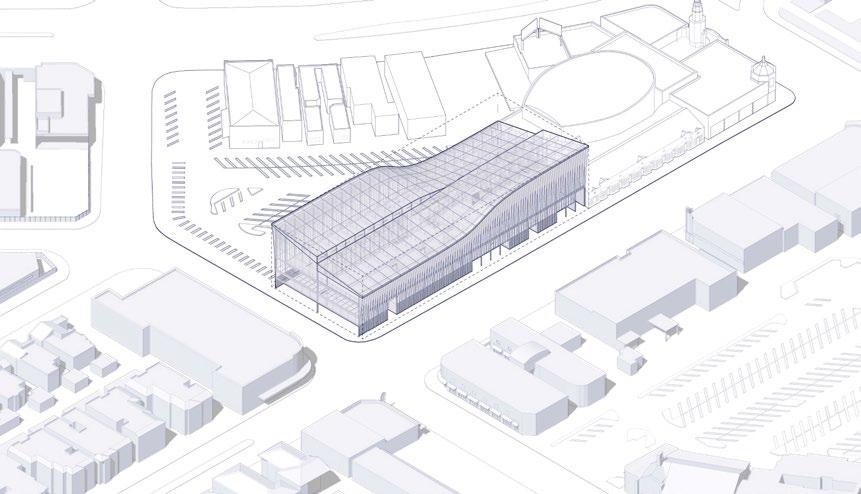
8. Shading fins added along East & West elevations

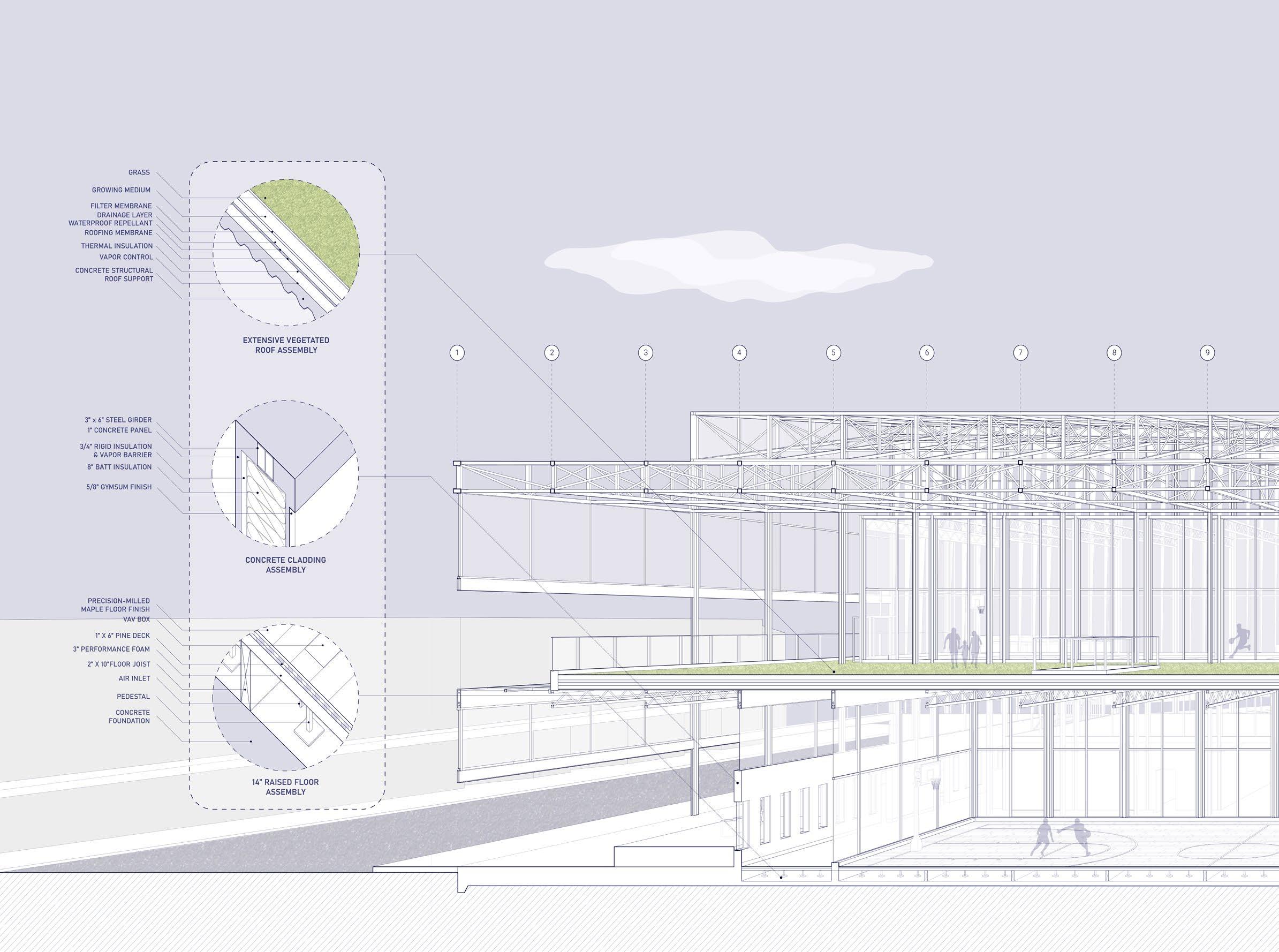

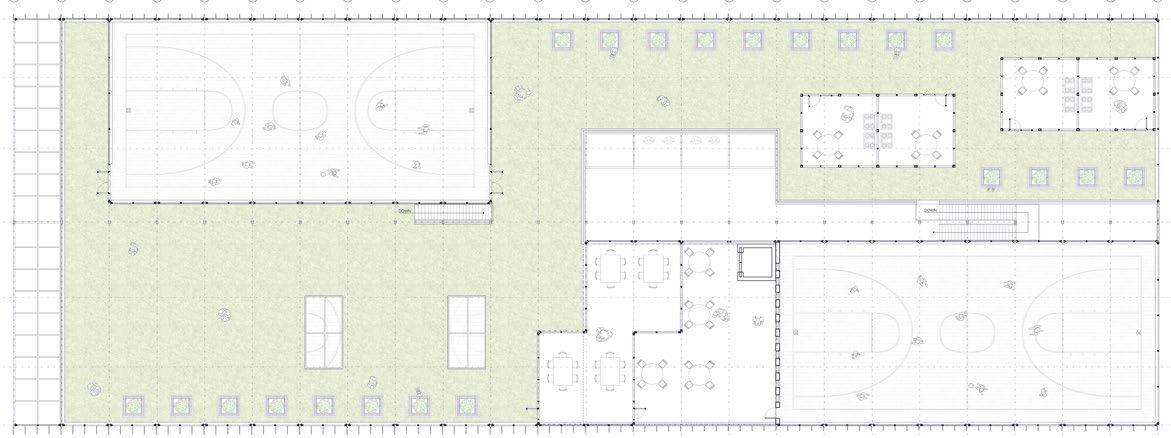

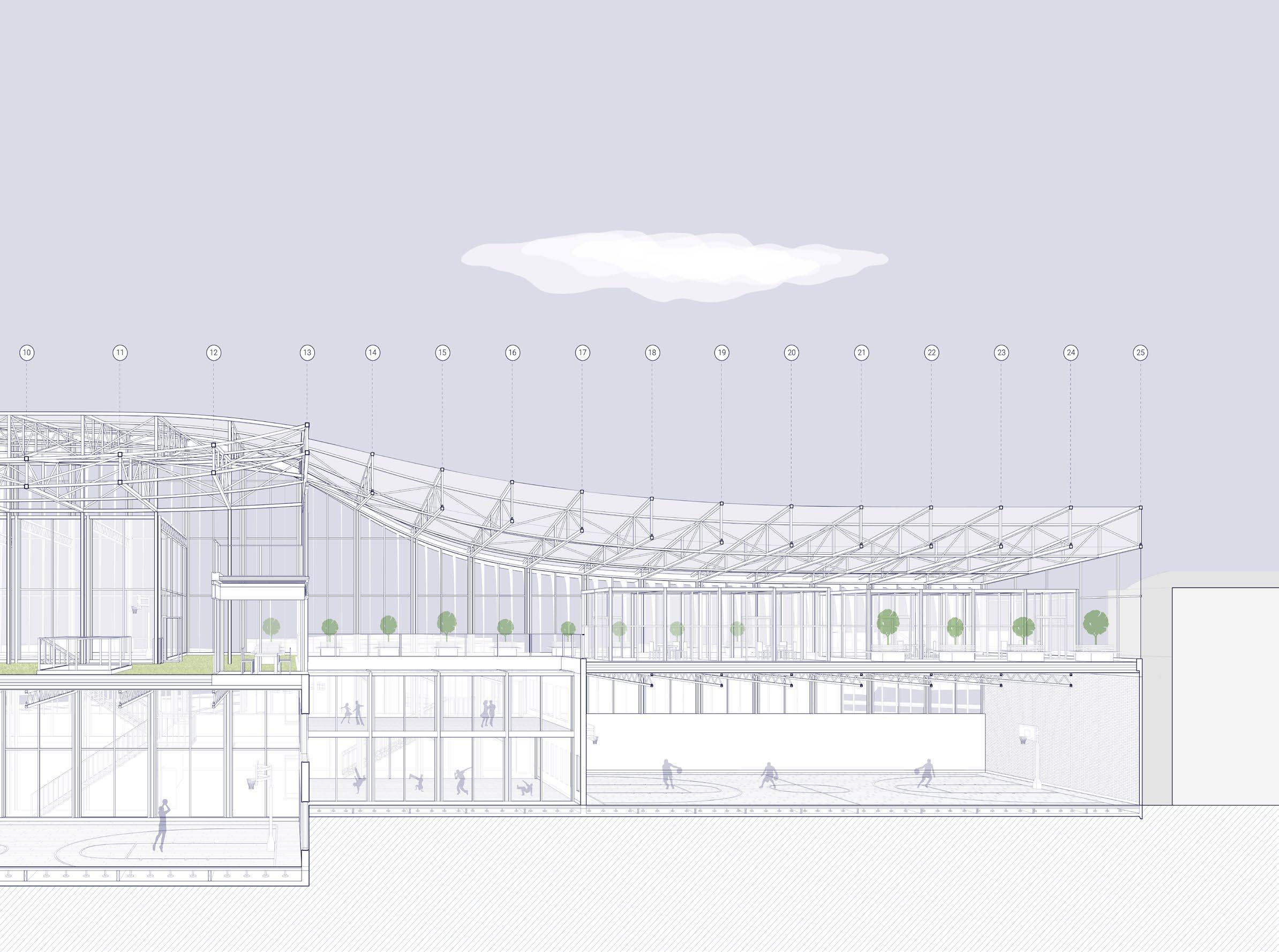
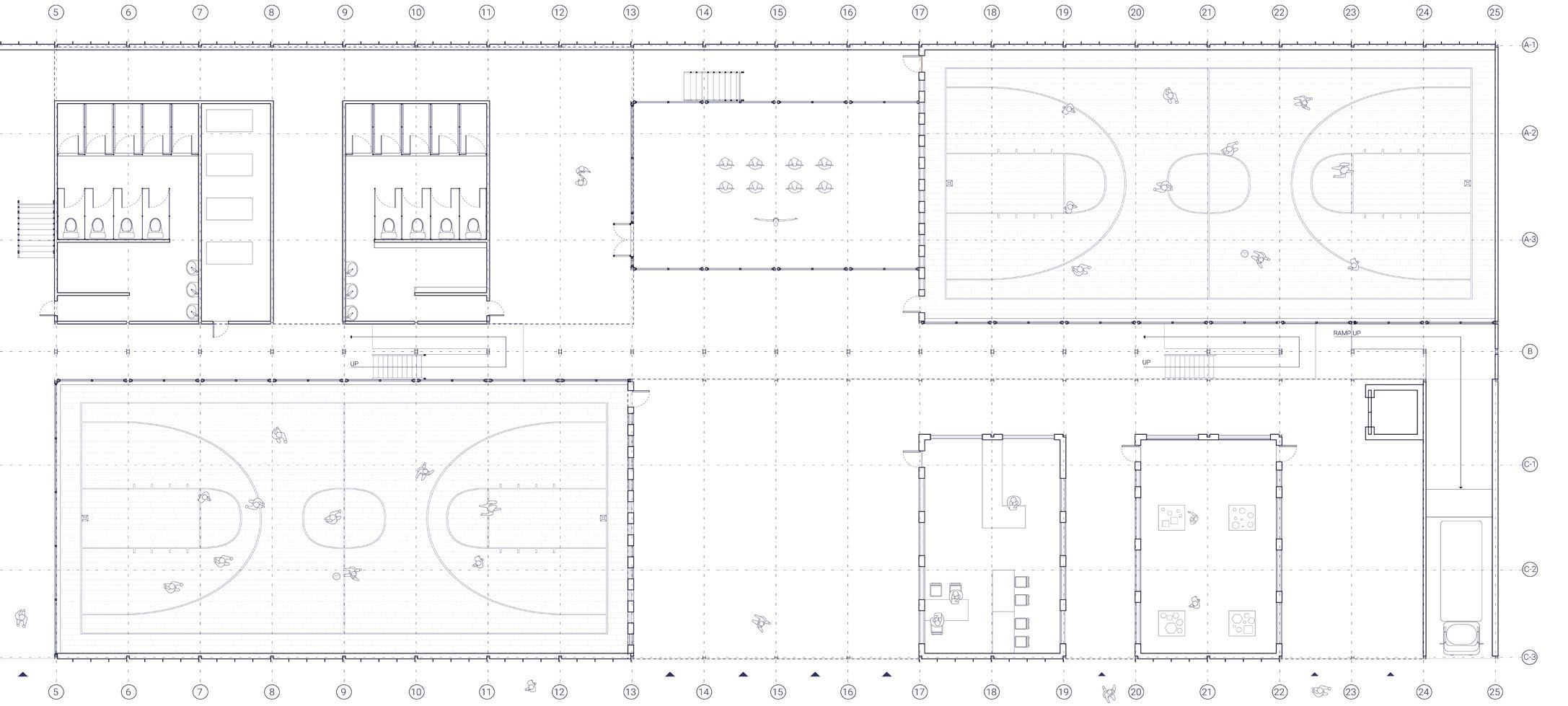

05 Convergence in Time
Memorial designed to commemorate the end of a nuclear weapon dominant era
Project Type: Last Nuclear Bomb Memorial by BeeBreeders
Site: Trinity Site, New Mexico, U.S.A
Team: Steven Lin, Byron Wong, Darwin Hu, Selwyn Ting (advisor)
Role: Concept & Form Design, Research + Render & Post-Production
Year: May 2021
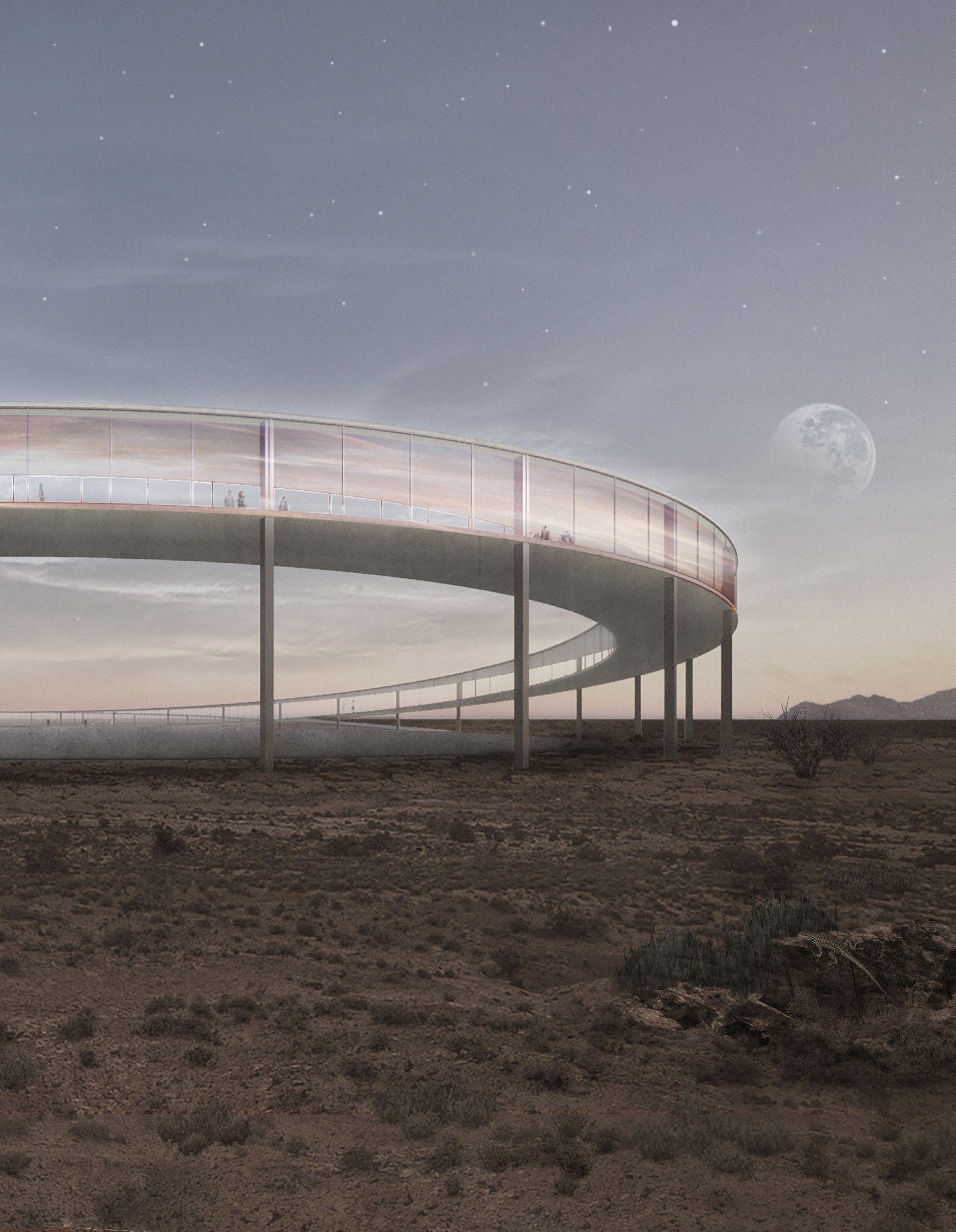
Standing in support of the ratification of the U.N. Treaty on the Prohibition of Nuclear Weapons, 'Convergence in Time' is a memorial designed to signify the end of the nuclear arms race. Located at the Trinity Site, 'Convergence In Time' is positioned where the first bomb was detonated on earth, serving as a reminder to all test sites globally about the dangers of nuclear weapons. The memorial features a single circular path that encircles twice: once above, offering a view of the horizon, and the second below, within the dark underground memorial. This path symbolizes the Nuclear Race itself, where the creation of powerful technology initially brought a gleam of hope, yet, following the path of our past may lead us into a vicious cycle of building security based on mutual assured destruction.
WW II Era
Jul1945 AlamogordoHiroshimaNagasaki Semipalatinsk Semipalatinsk SemipalatinskMaldenIslandsKirimatiIsland RegganeNovayaZemlya LopNor LopNorFangataufaAtoll TrimouilleIslandEnewetakAtollEnewetakAtoll BikiniAtoll
Aug1945Aug1945 Aug1949 Oct1952Nov1952Nov1952 Nov1955May1957Nov1958 Feb1960Oct1961 Oct1964 Jun1967Aug1968 May1974 Aug1953Mar1954
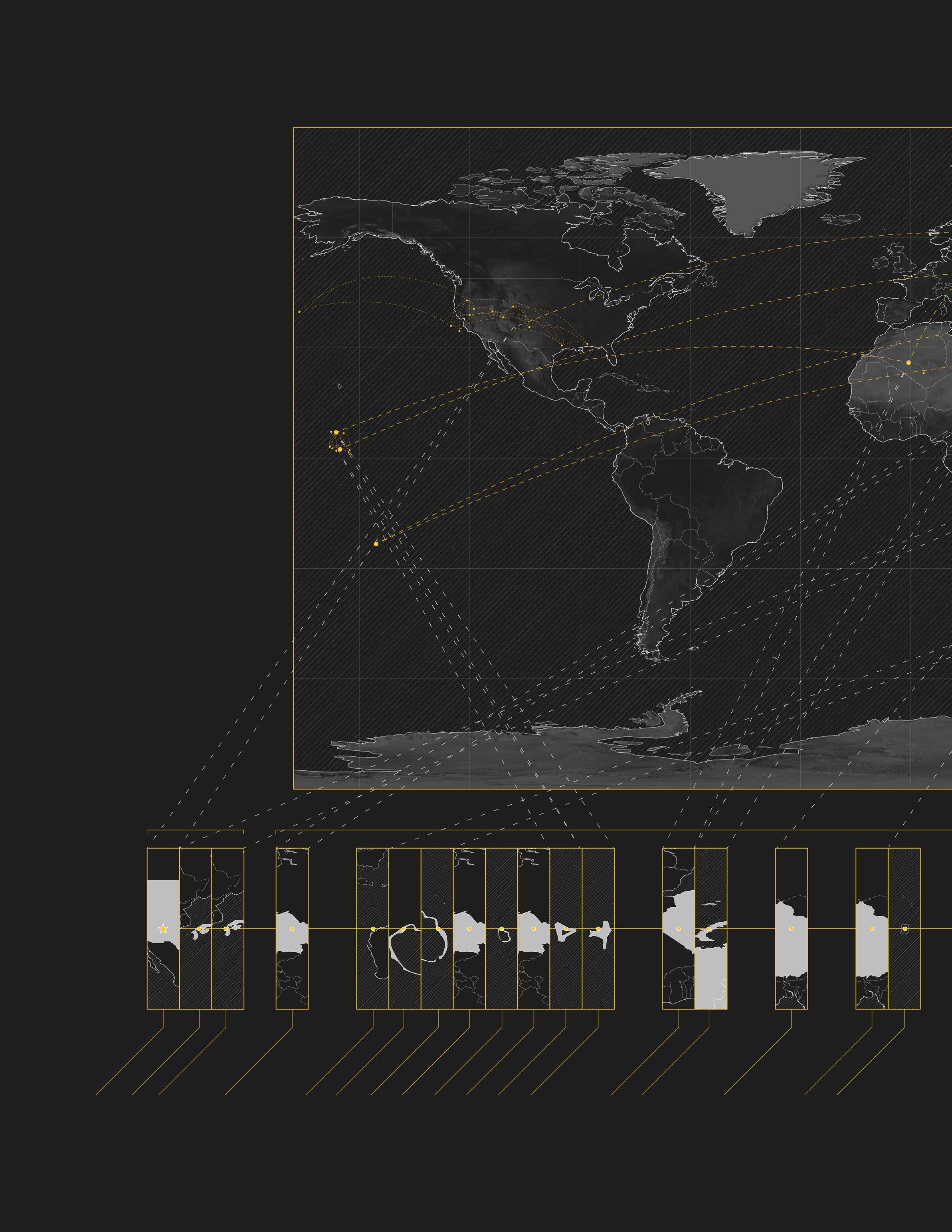
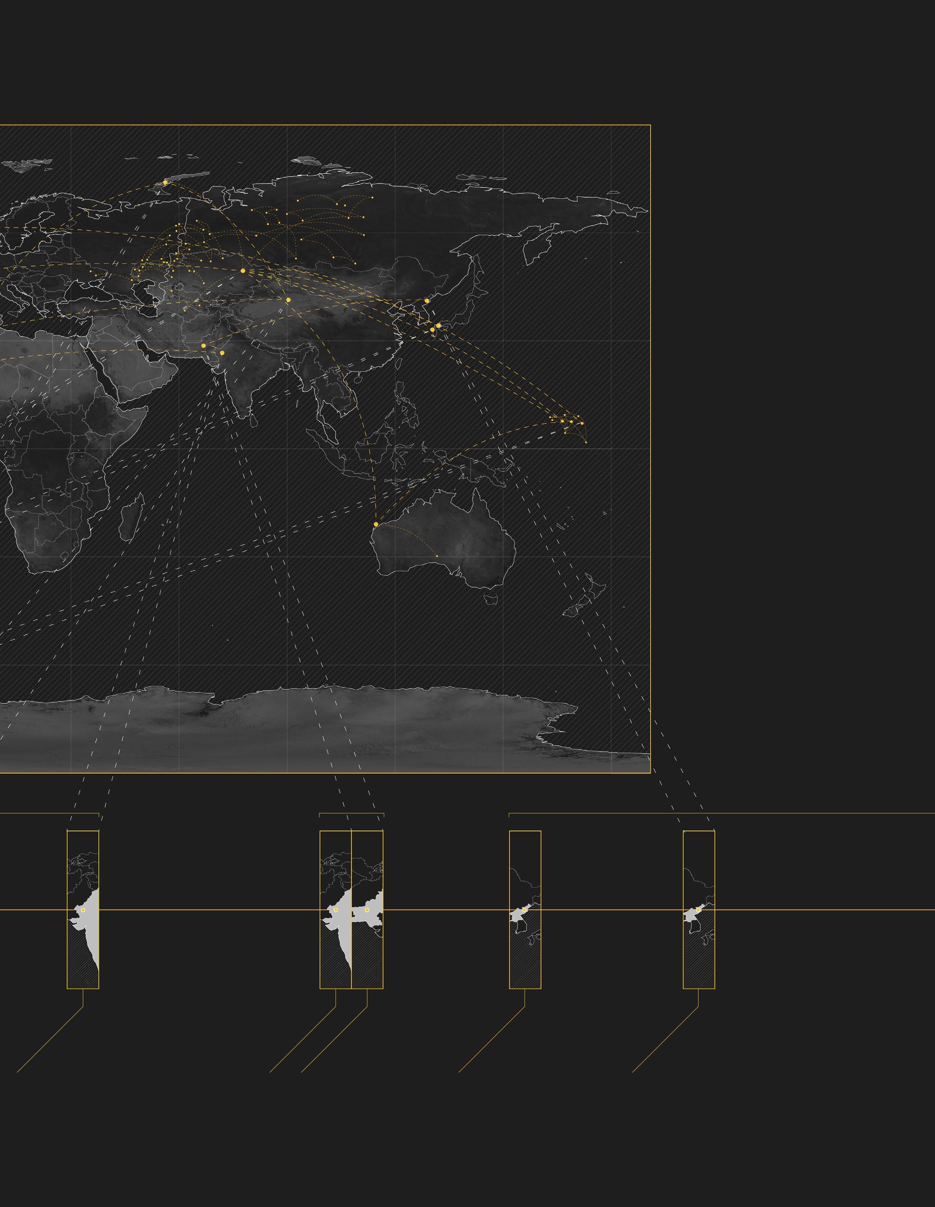

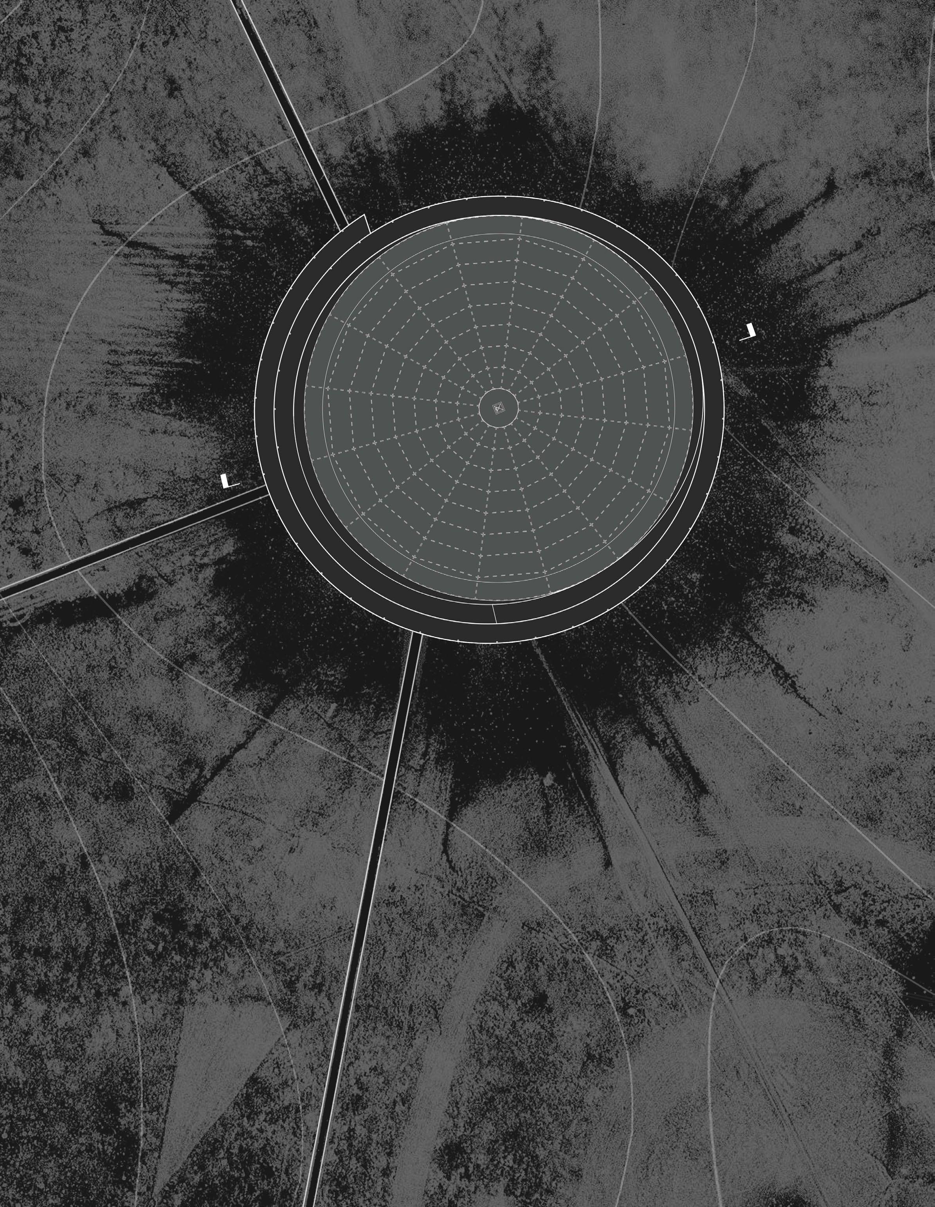
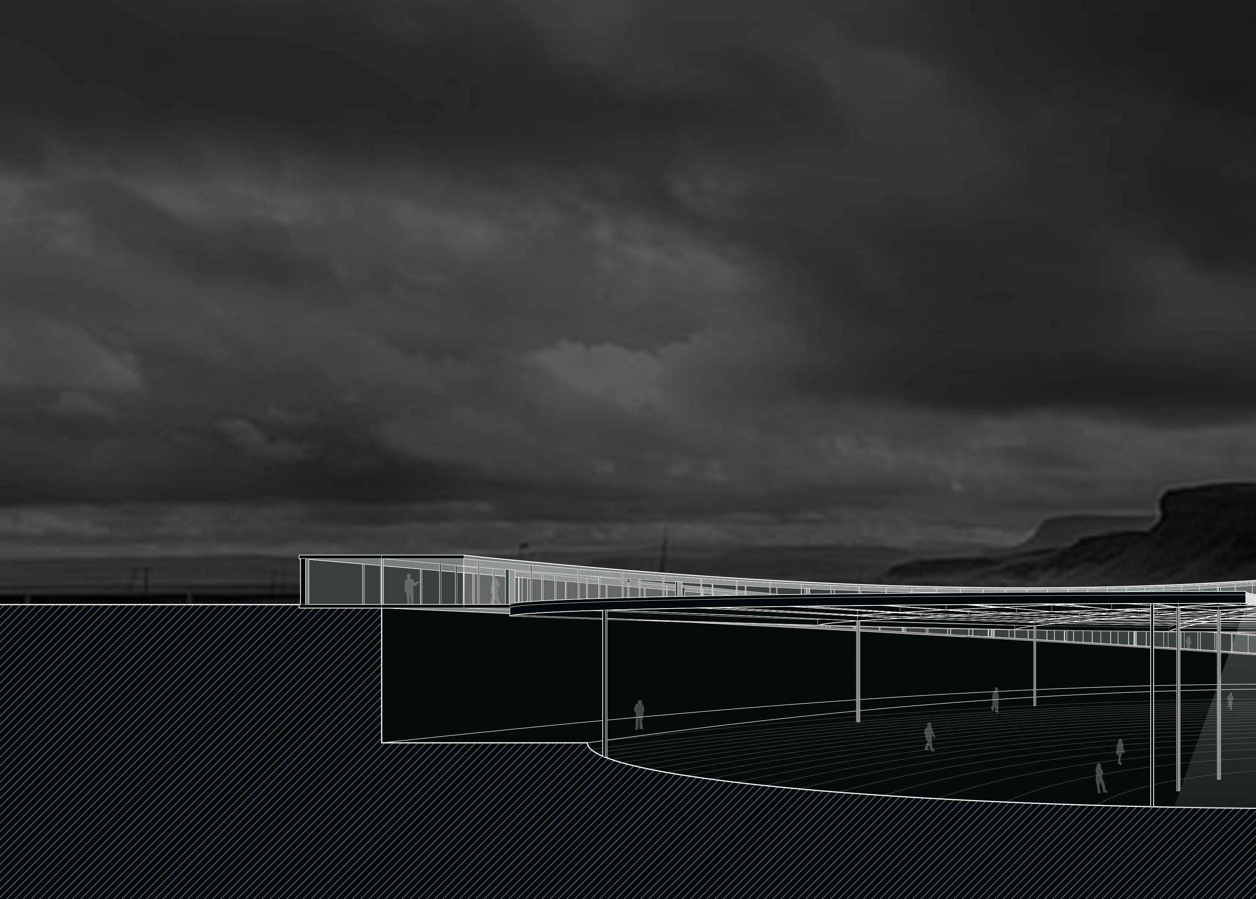
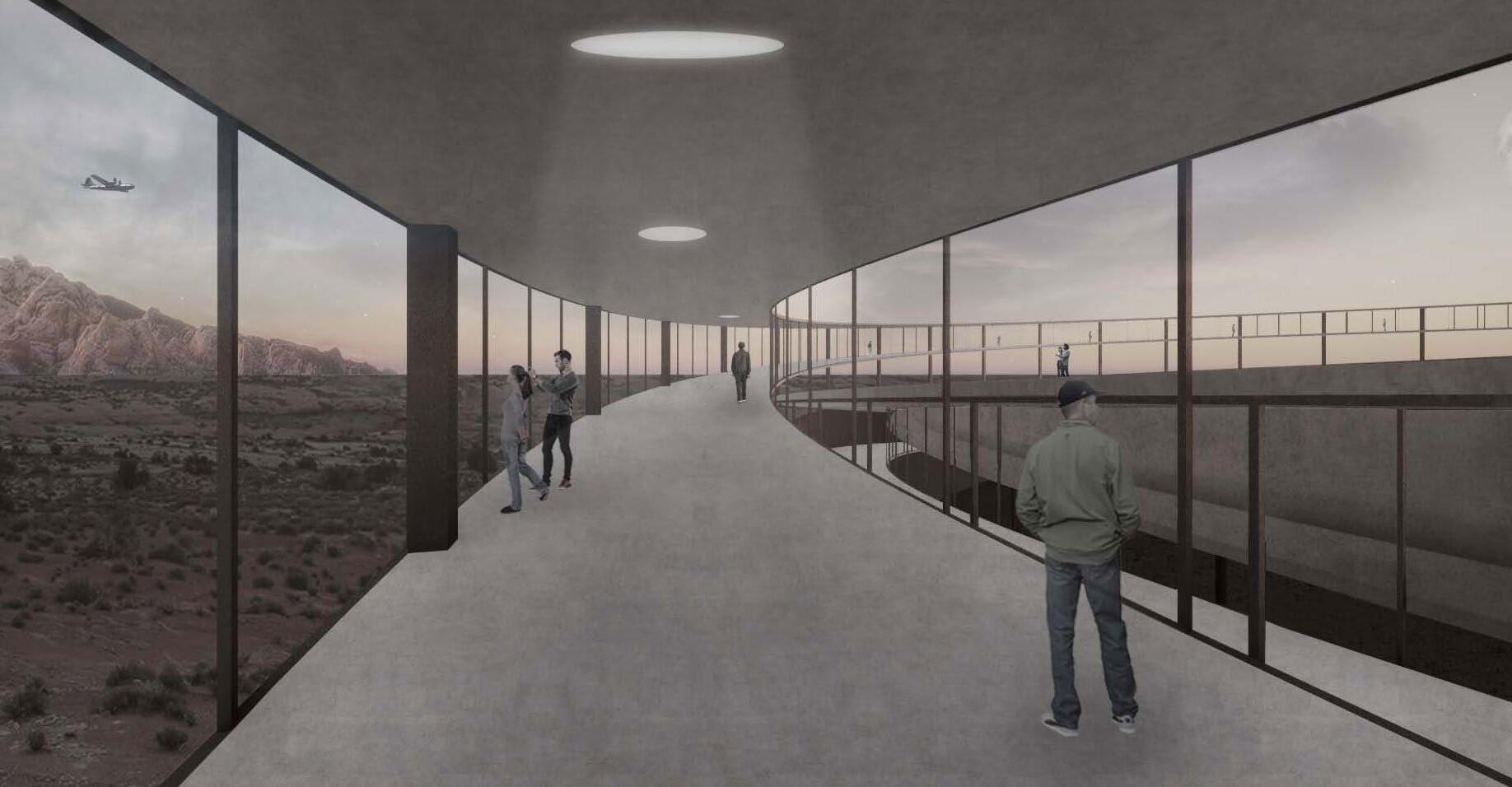
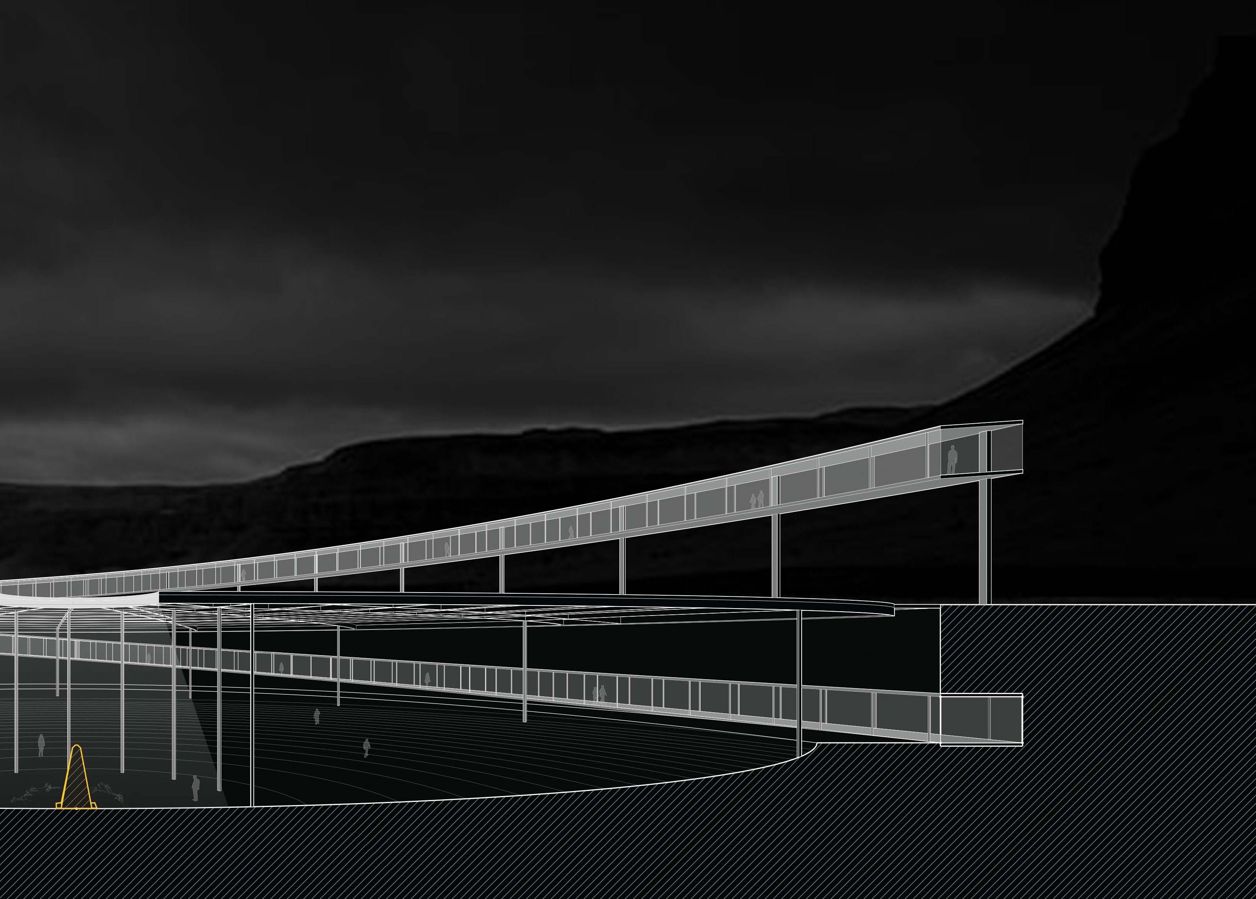
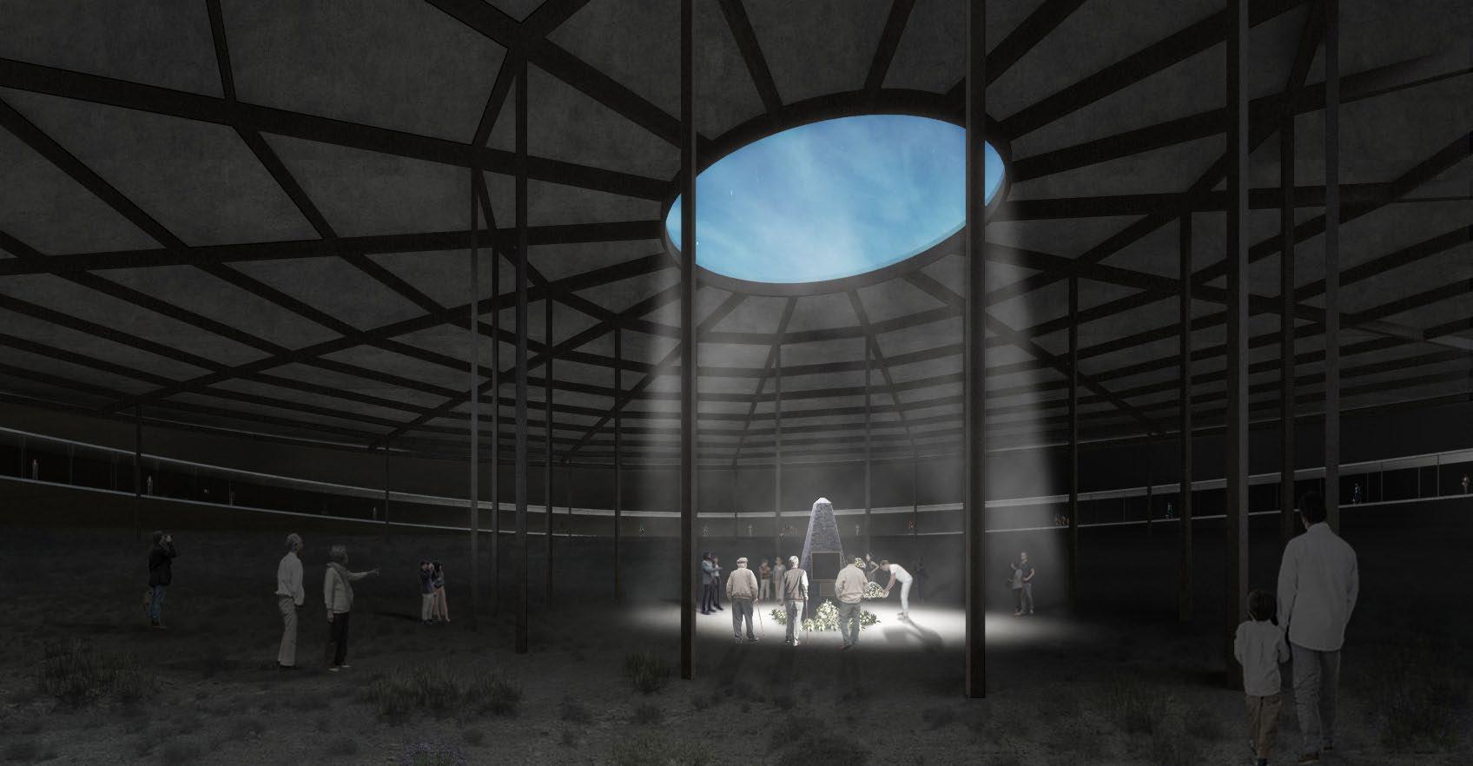
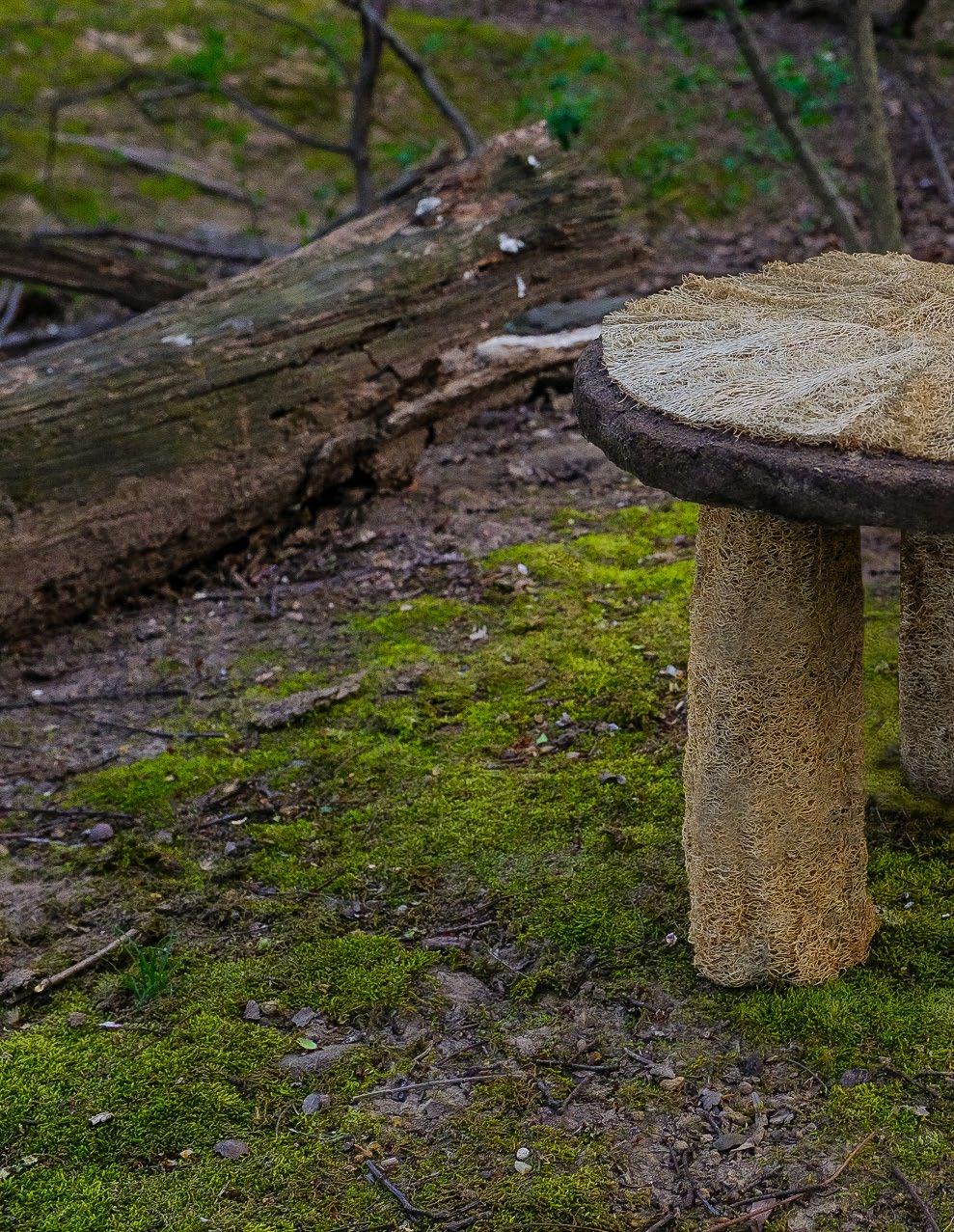
06 Luffa Stoolita
Experimental furniture design made with natural materials
Columbia GSAPP M.S.AAD
Project Type: Natural material research & design ; Exhibition Curation
Site: 1014 - Space for Ideas, New York, U.S.A
Team Members: Tim Ting-Hao Chen, Paul Edward Liu, Lola Ben-Alon (Advisor)
Role: Concept Design, Research, Fabrication, Exhibition Curation
Year: May 2023
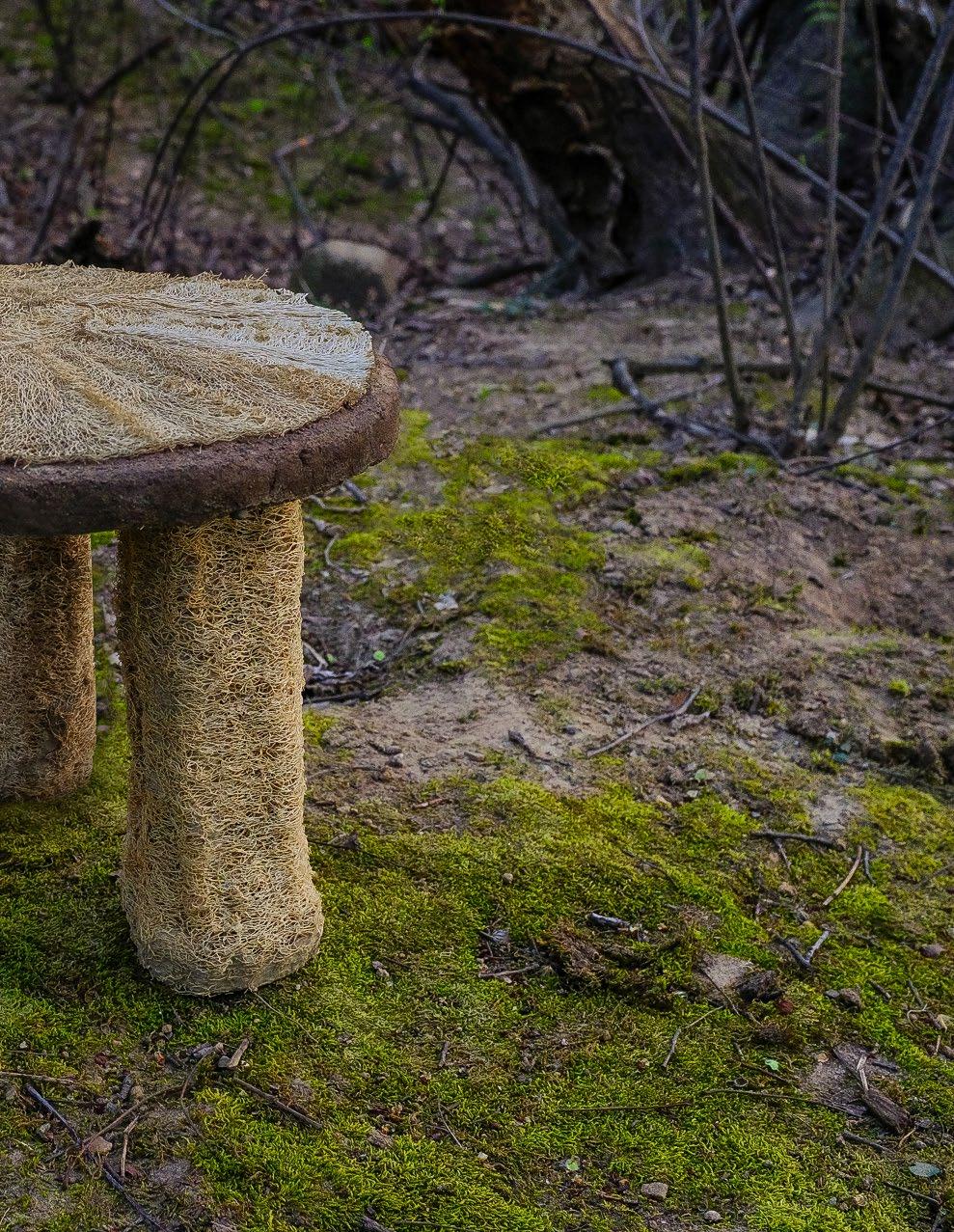
The Loofah Squattah explores the potential application of plant-based by-products, specifically their subsequent food wastes, as alternative materials for design and construction. The investigation primarily focuses on gaining an improved understanding of both the physical properties of the loofah fruit and how it can enhance the structural strength and durability of earthen designs. The Loofah Squattah challenges the possibilities of applying the fruit to load-bearing purposes at the human scale, specifically as furniture, to test its strength and constructibility. In conceiving the concept for the furniture piece, the design considers all components of the fruit, utilizing it as formwork, fibers for construction, and cushioning for comfort and support.

