Willamette Valley Wildfire Station
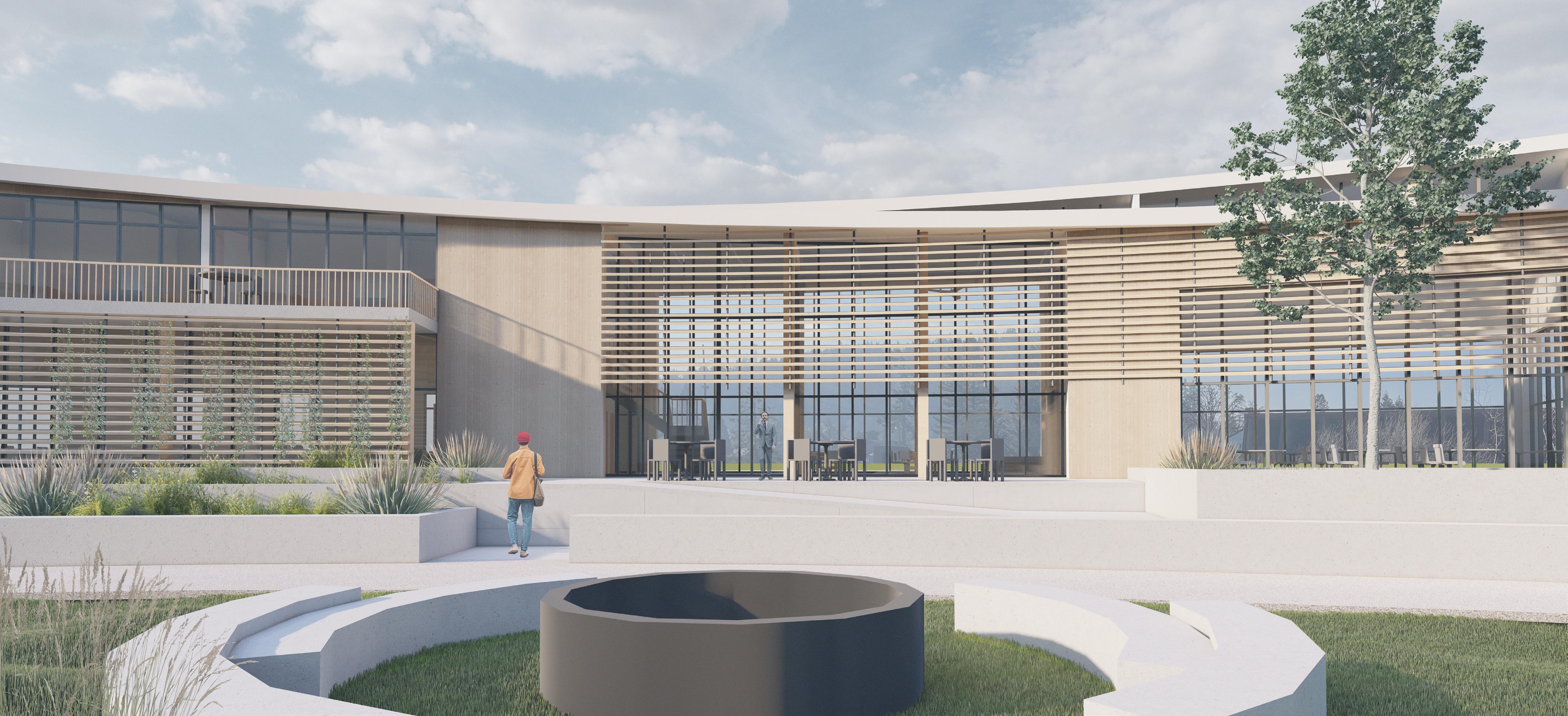 React: Regrowth: Resilience
Terminal Studio 2022
Professor Tom Hahn
Justen Stiles
React: Regrowth: Resilience
Terminal Studio 2022
Professor Tom Hahn
Justen Stiles
Concept Words
Justen
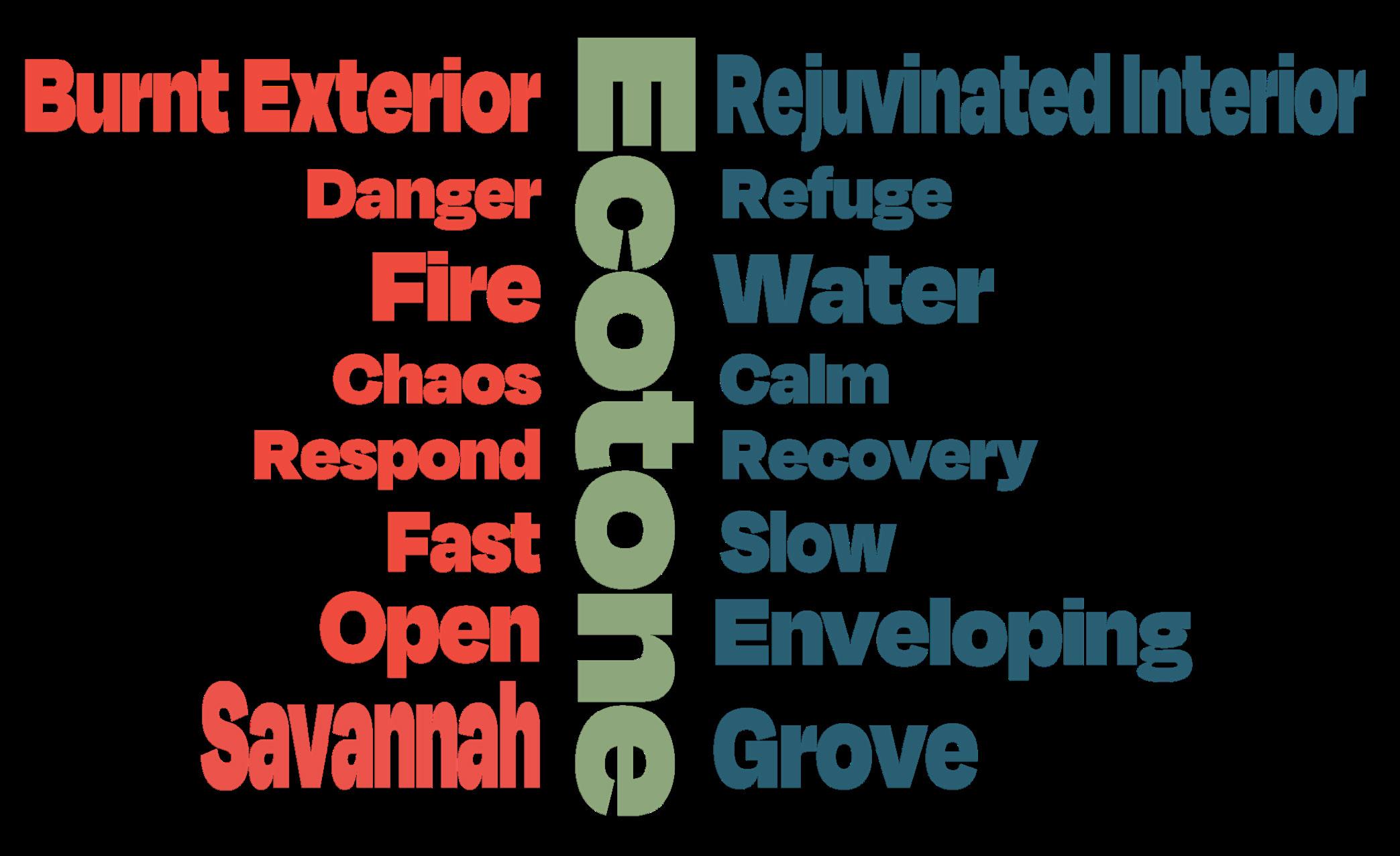
React: Regrowth: Resilience Terminal Studio 2022 Professor Tom Hahn
Stiles
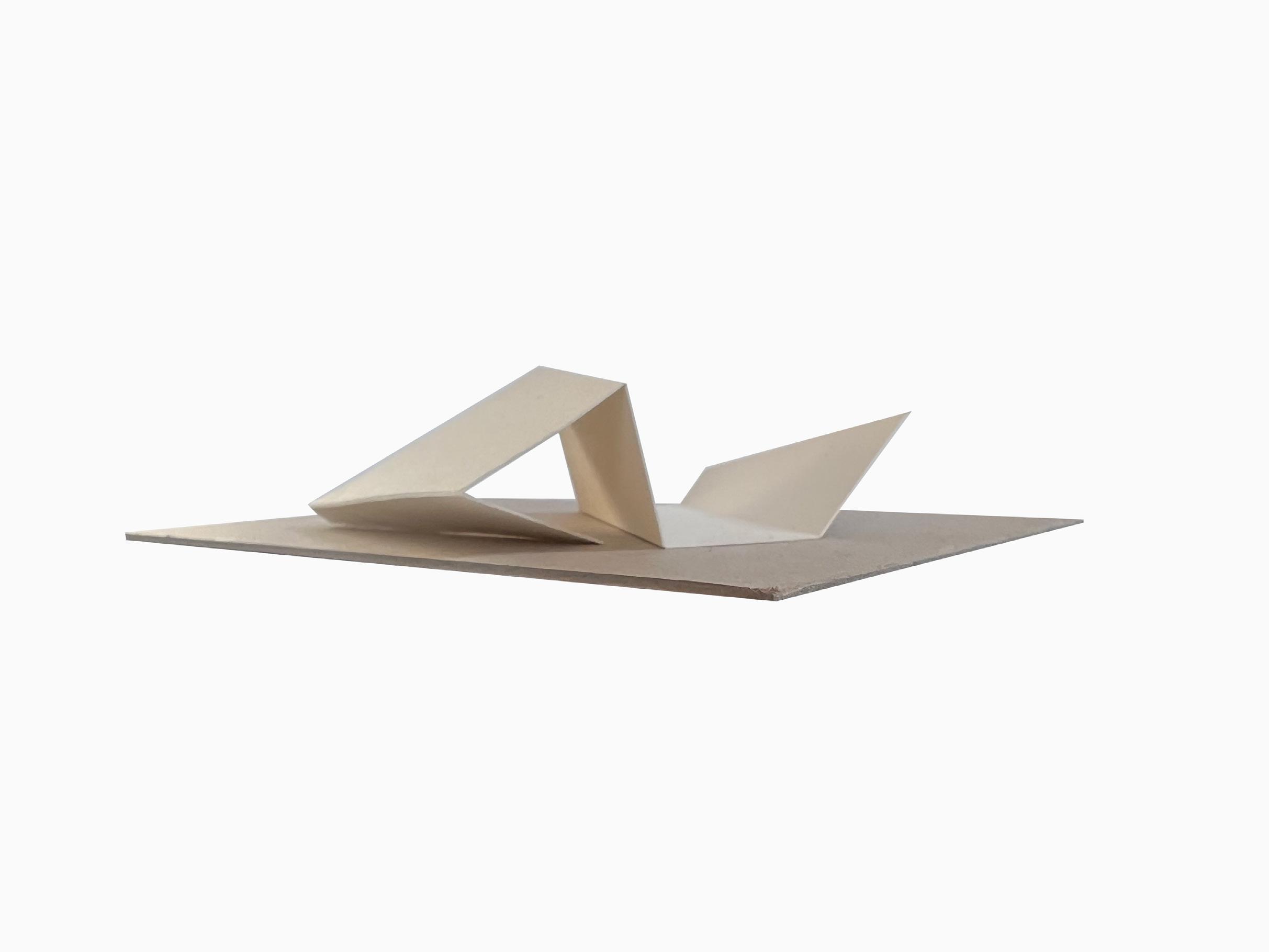
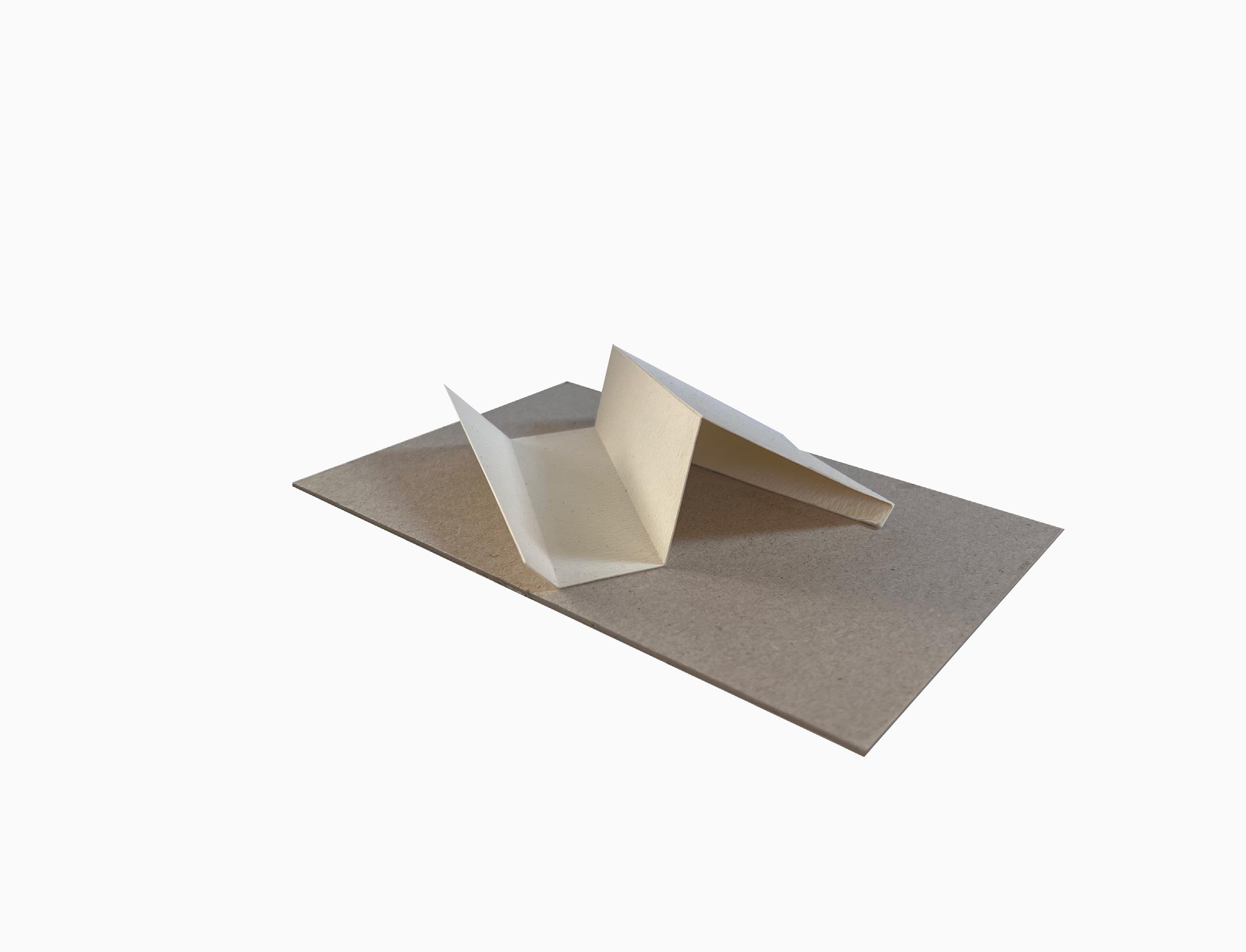
React: Regrowth: Resilience Terminal Studio 2022
Tom Hahn
Professor
Stiles
Enveloping
Concept Models Justen
Open vs.
Form Development
Concept Models
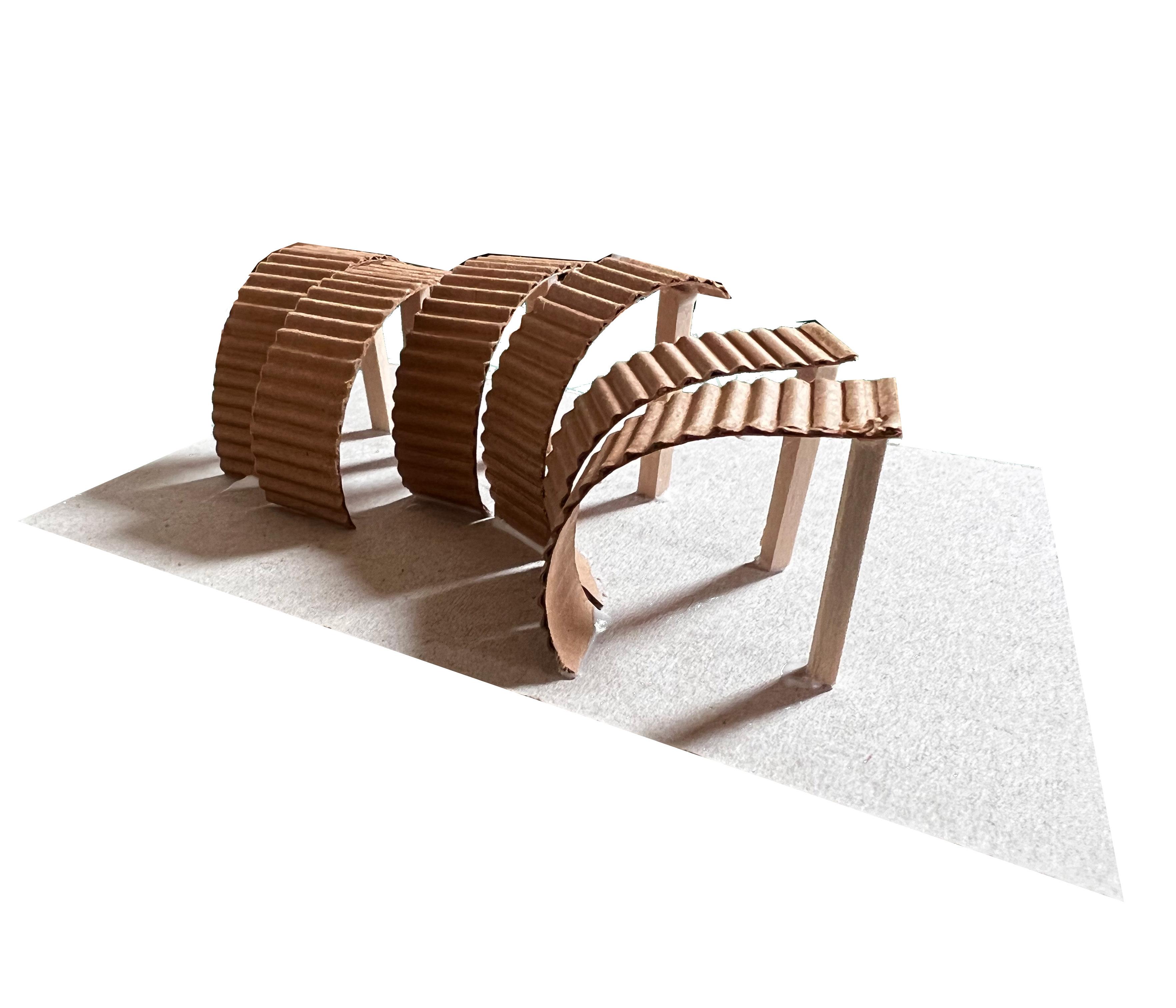
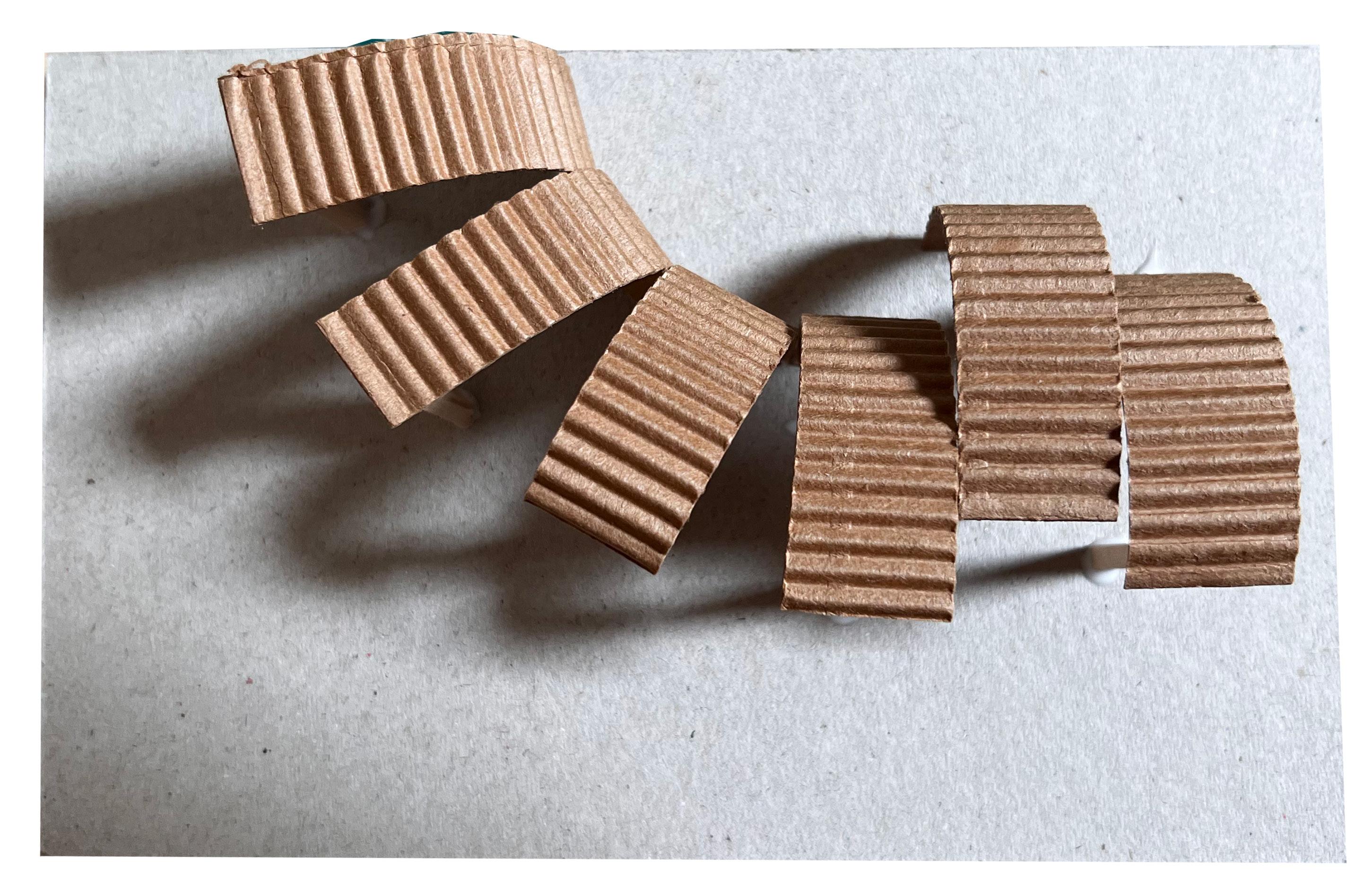 React: Regrowth: Resilience Terminal Studio 2022
Professor Tom Hahn
React: Regrowth: Resilience Terminal Studio 2022
Professor Tom Hahn
Justen Stiles
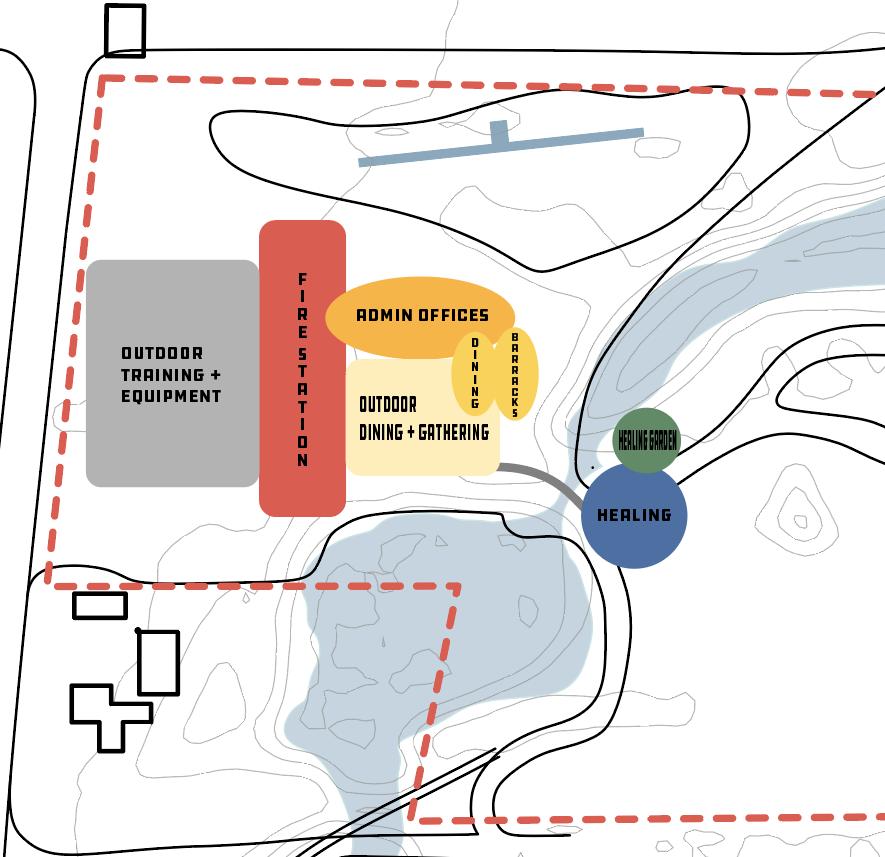
React: Regrowth: Resilience Terminal Studio 2022
Initial Site Programming Justen Stiles
Professor Tom Hahn
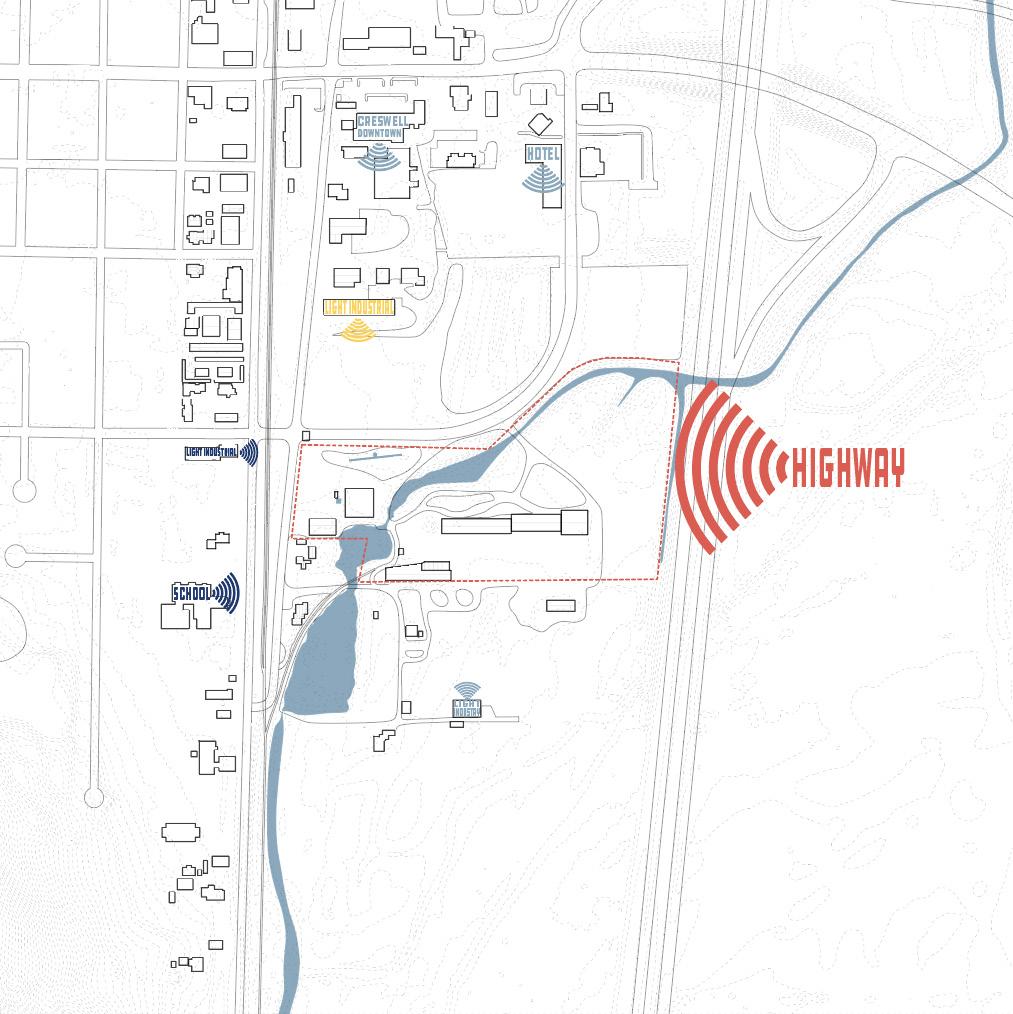
React: Regrowth: Resilience Terminal Studio 2022 Professor Tom Hahn
Analysis Noise Levels
Site
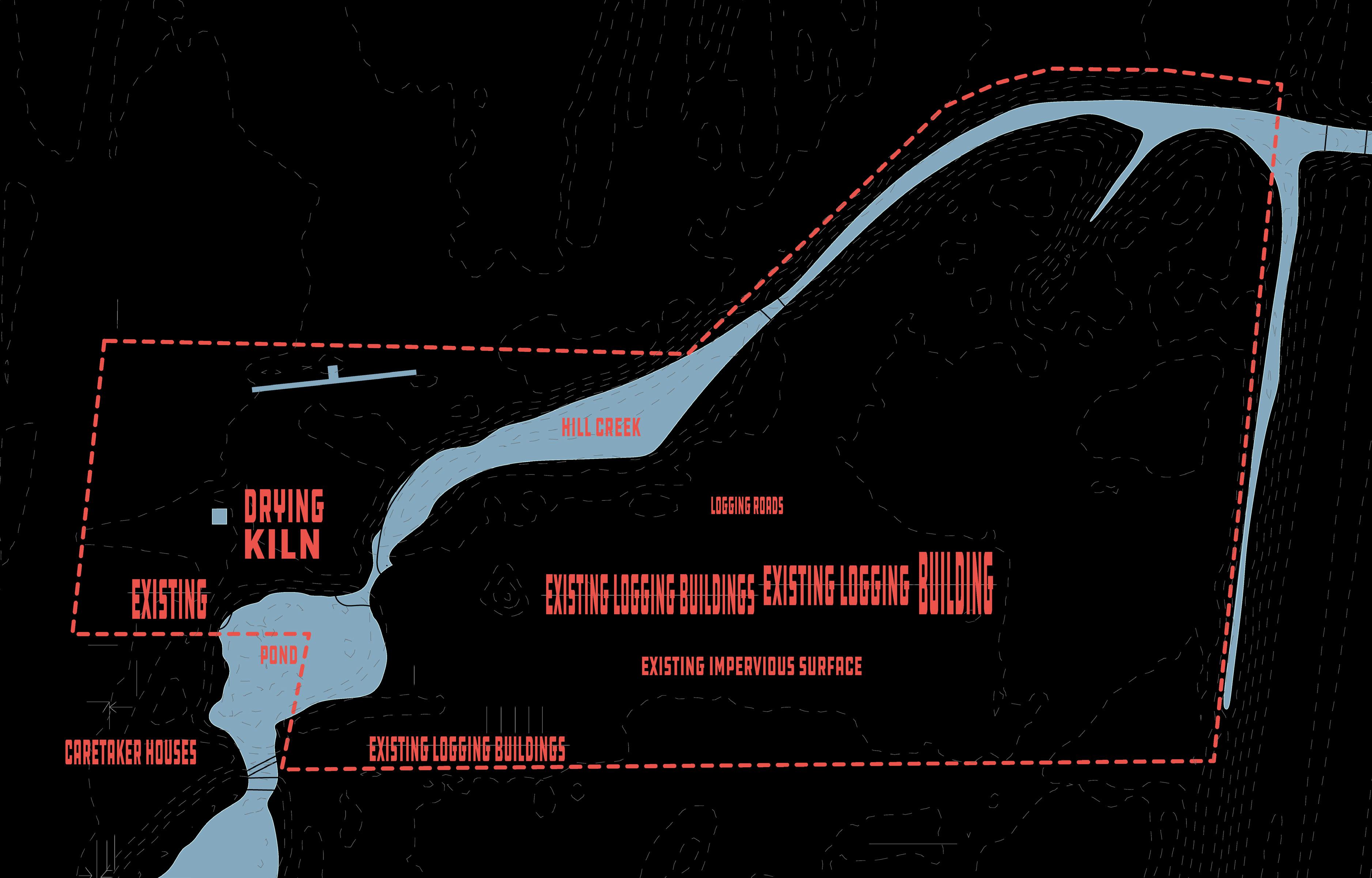
React: Regrowth: Resilience Terminal Studio 2022 Professor Tom Hahn Site Analysis Existing Site Analysis
Relating the two sides of the site to their traffic speeds
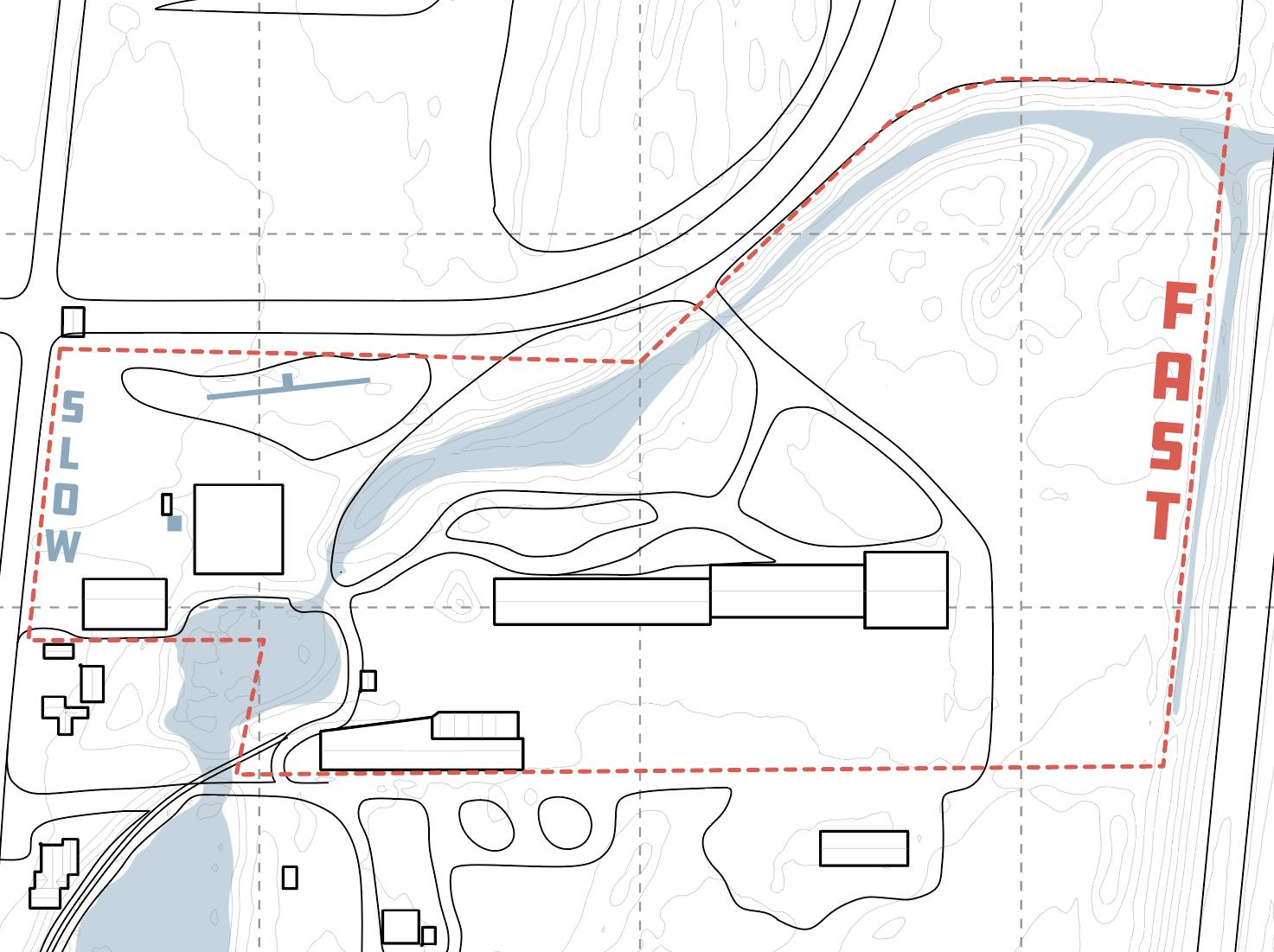
React: Regrowth:
Terminal Studio 2022
Resilience
Professor Tom Hahn Site Analysis
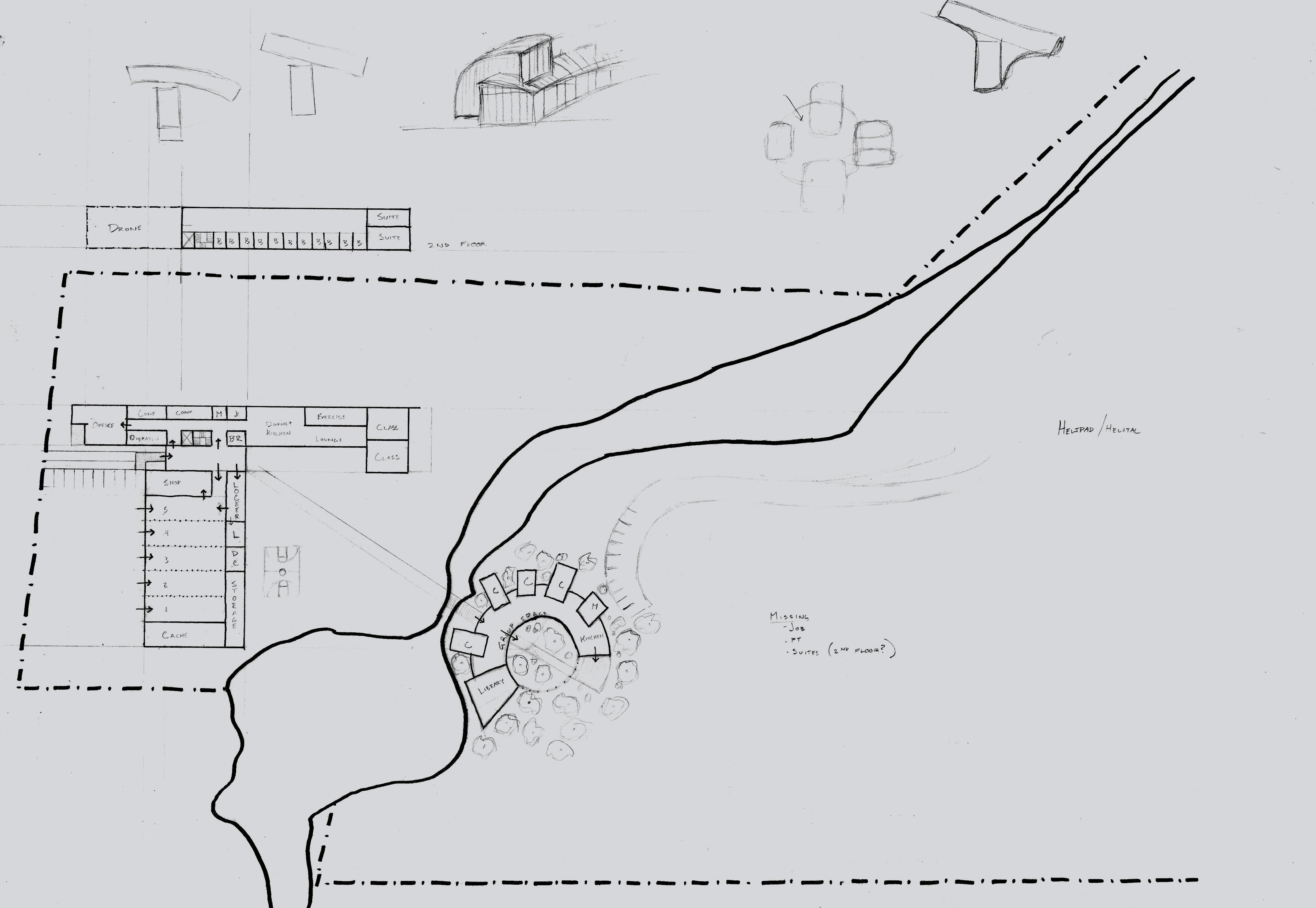
Regrowth: Resilience
2022
Initial Sketches Justen Stiles
React:
Terminal Studio
Professor Tom Hahn
Initial Site Sketches
First exploration into two curved buildings
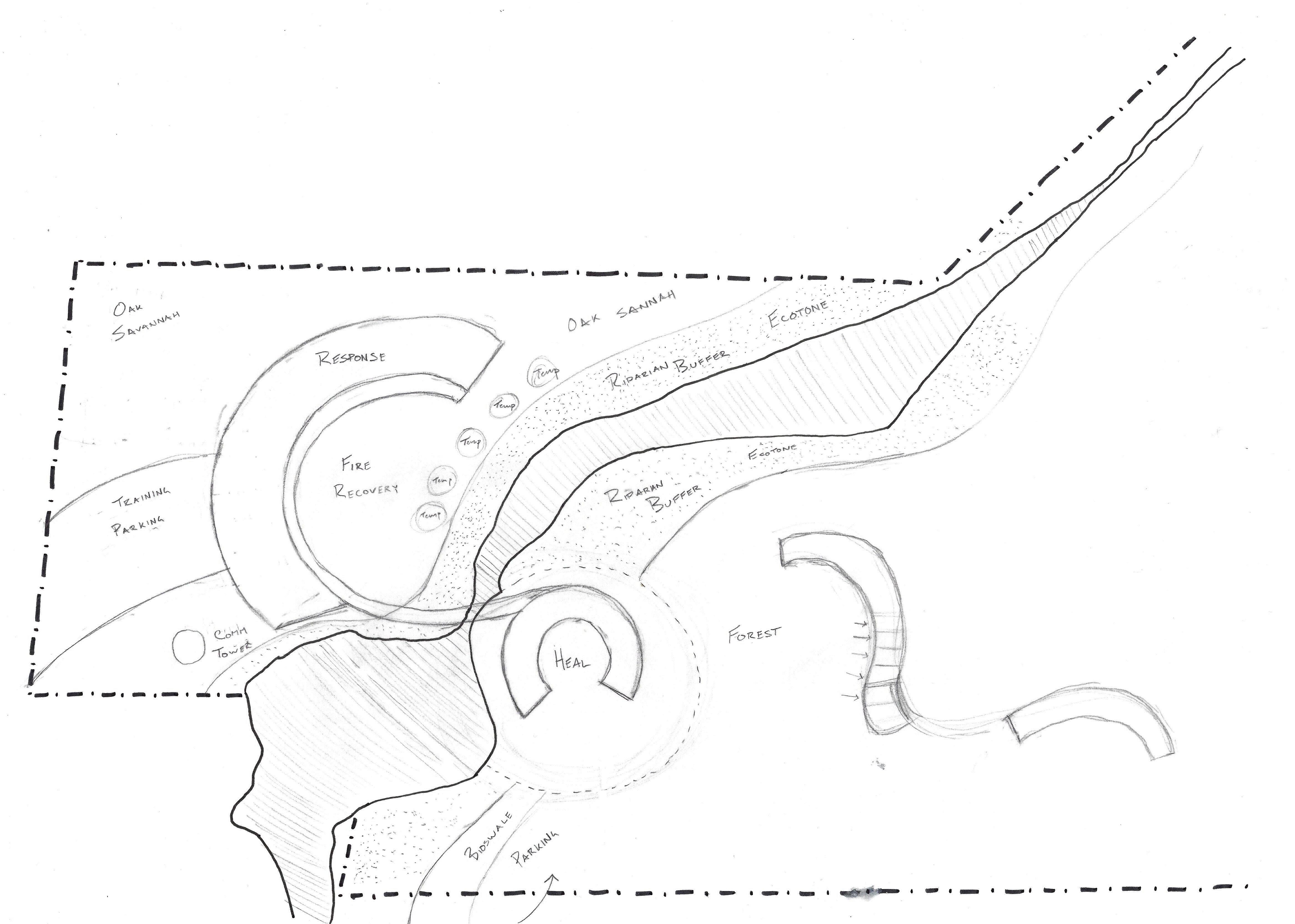
React: Regrowth: Resilience Terminal Studio 2022 Professor Tom Hahn
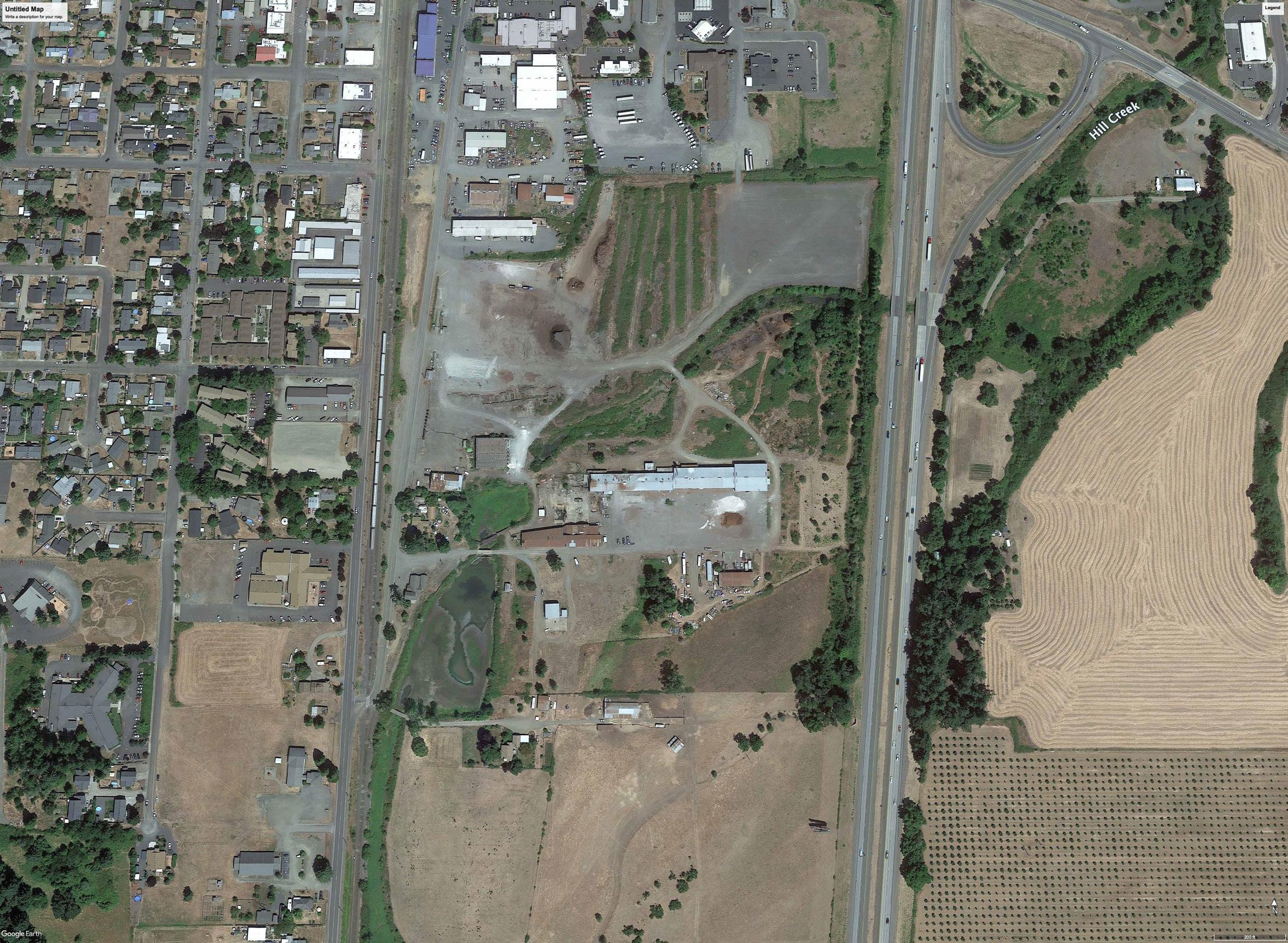
React: Regrowth: Resilience Terminal Studio 2022 Professor Tom Hahn Site Analysis Justen Stiles creswell butte 3 sisters willamette valley dec 21 winter soltice rise: 7:43 am dec 21 winter soltice Fall: 4:36 pm mar sep 21 equinox mar: 6:14 am sep: 5:57 am mar sep 21 equinox mar: 6:25 PM sep: 6:12 PM july 21 summer soltice rise: 4:49 am july 21 summer soltice rise: 7:49 am dec 21 winter soltice solar noon: 12:10 pm dec 21 winter soltice solar noon: 1:19 pm (mar) 1:05 (sep) july 21 summer soltice solar noon: 1:18 pm Strong winds from sw Strong winds from nw
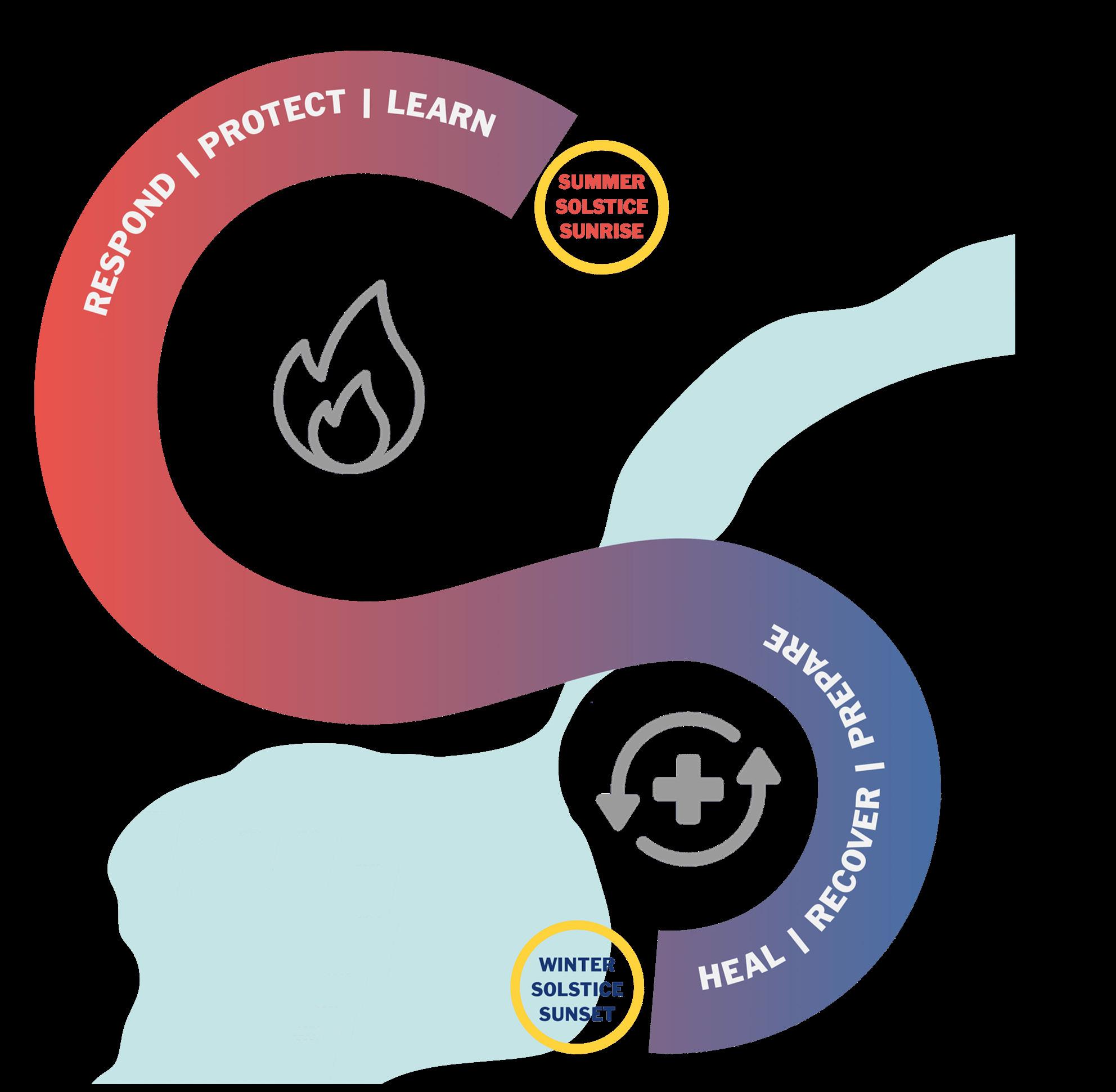 React: Regrowth: Resilience
Terminal Studio 2022
Professor Tom Hahn
Journey Diagram
Concept Idea - follow the arc of a firefighter from student to post-firefighting
React: Regrowth: Resilience
Terminal Studio 2022
Professor Tom Hahn
Journey Diagram
Concept Idea - follow the arc of a firefighter from student to post-firefighting
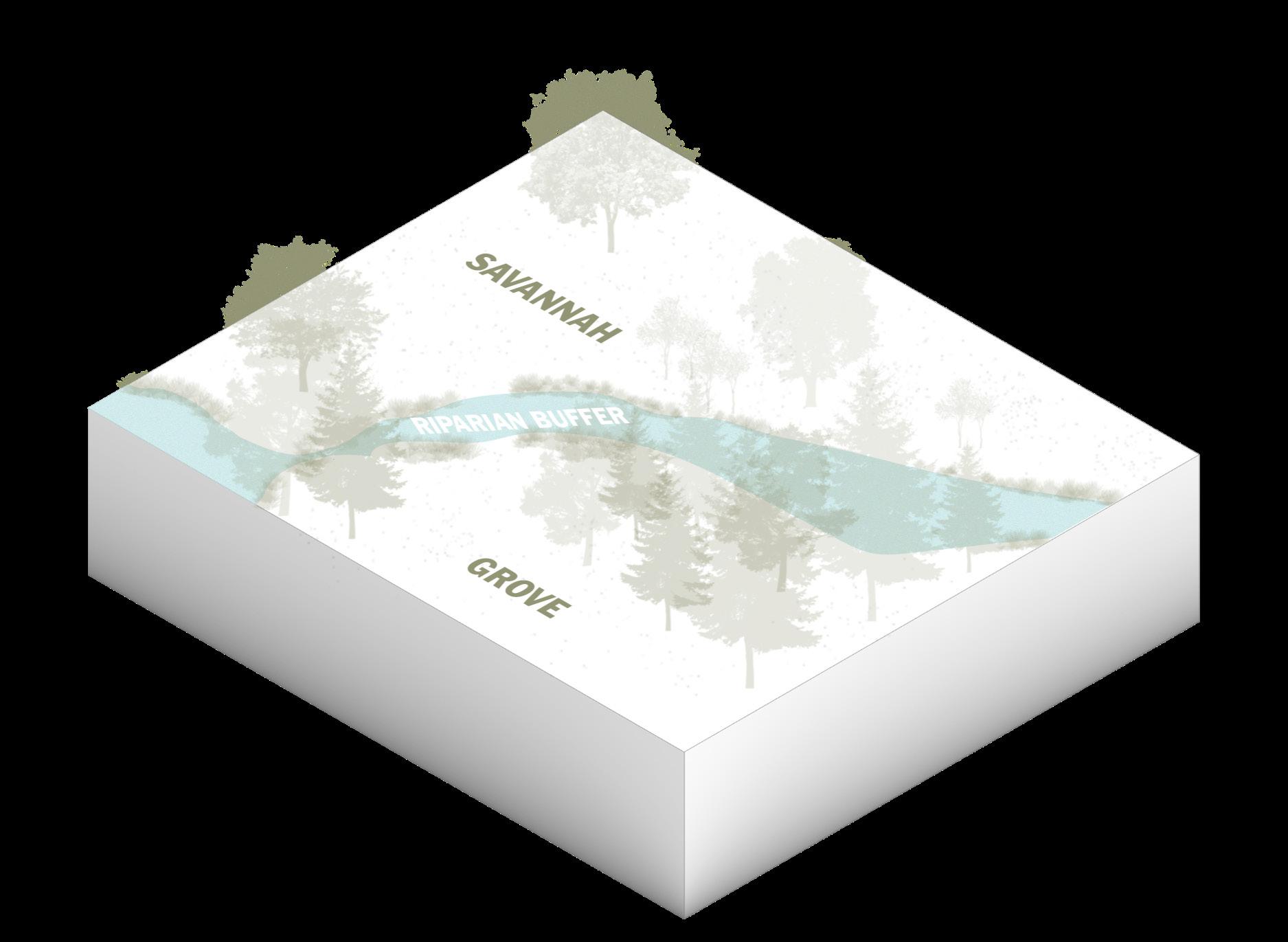
React: Regrowth: Resilience Terminal Studio 2022
Justen Stiles
Professor Tom Hahn Site Concepts
Healing Garden Concept
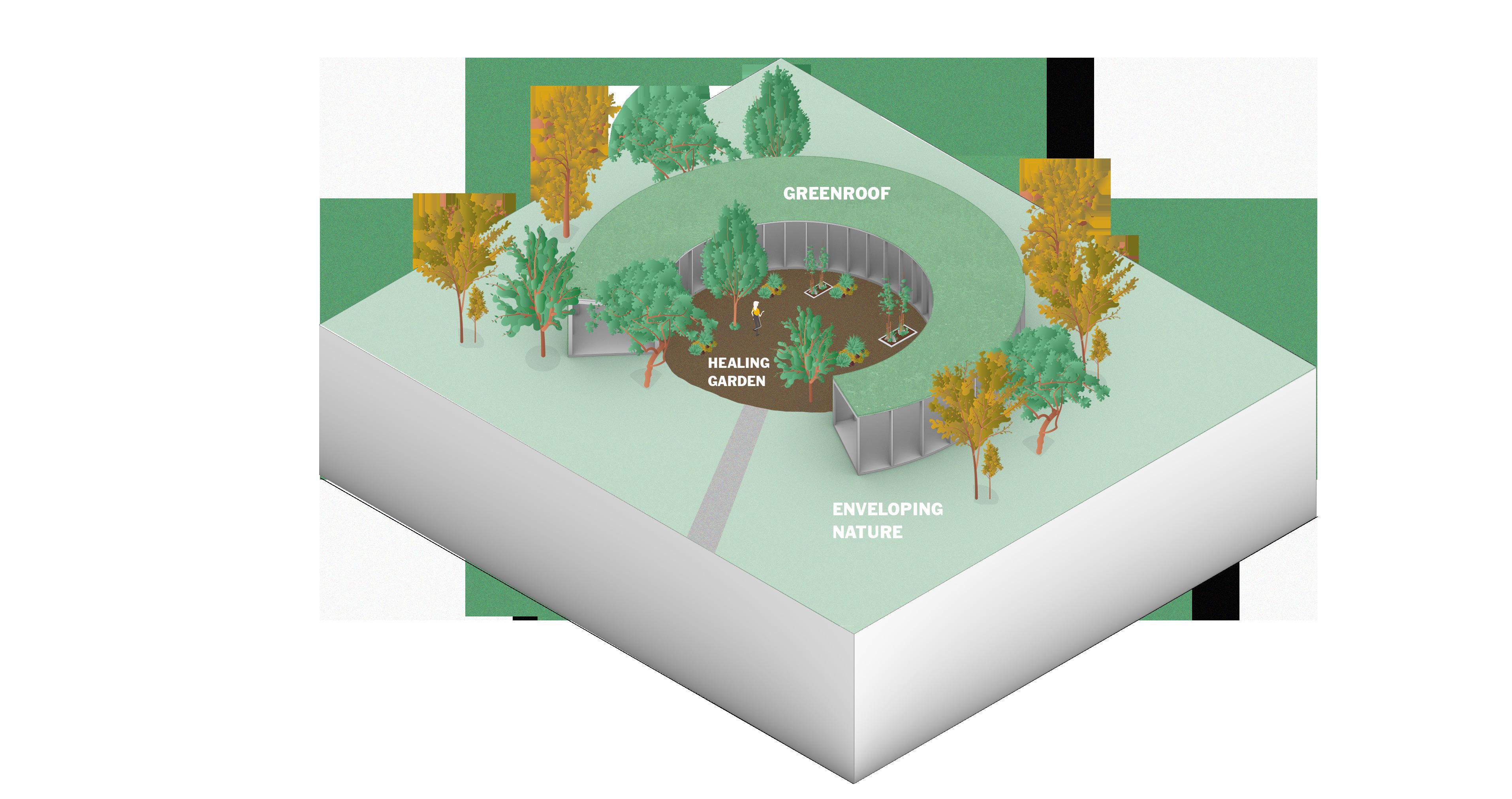
React: Regrowth: Resilience Terminal Studio 2022
Professor Tom Hahn
Stiles
Justen
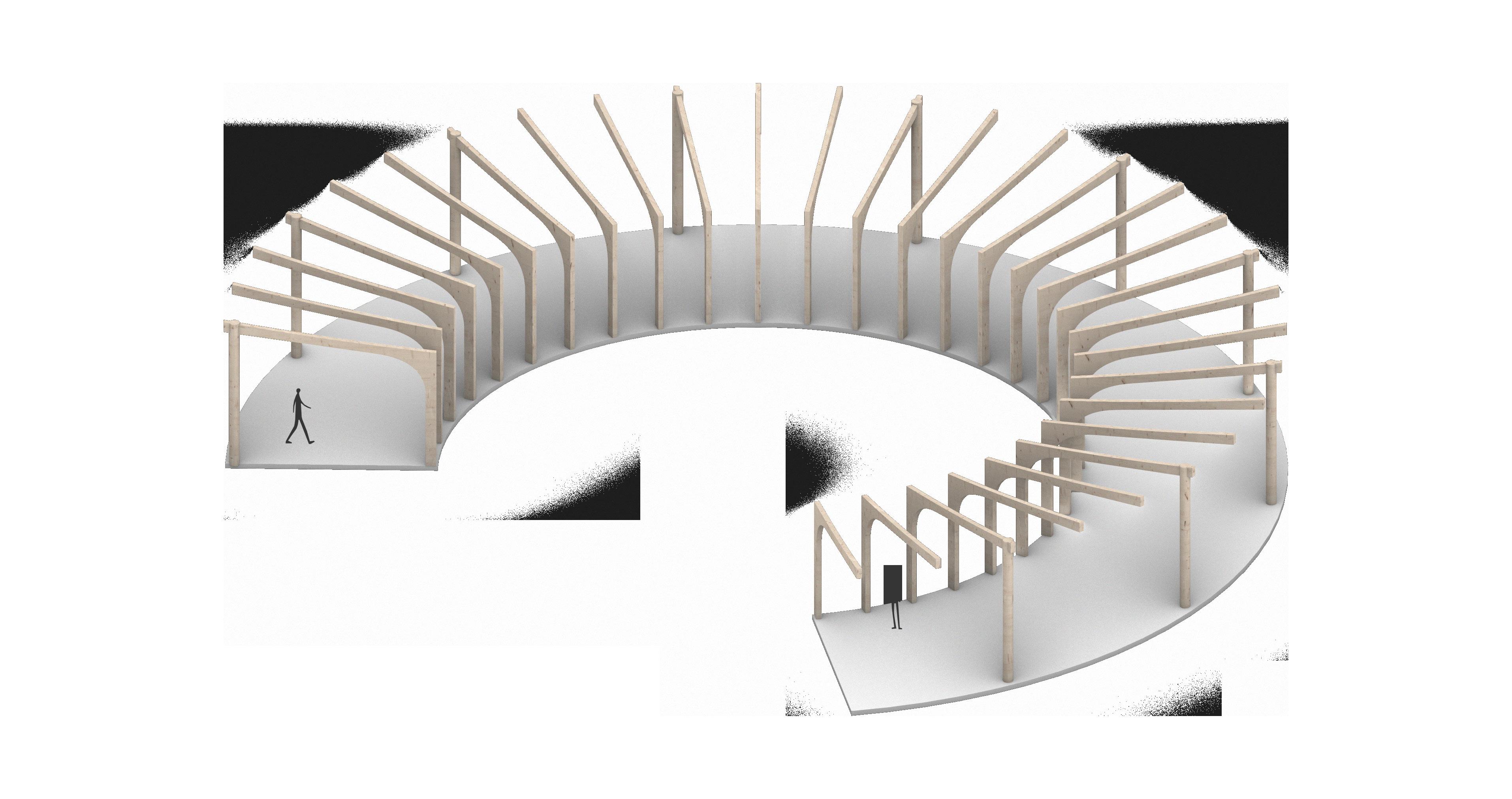
React: Regrowth: Resilience Terminal Studio 2022
Initial Structural Concept
Justen Stiles
Professor Tom Hahn
A
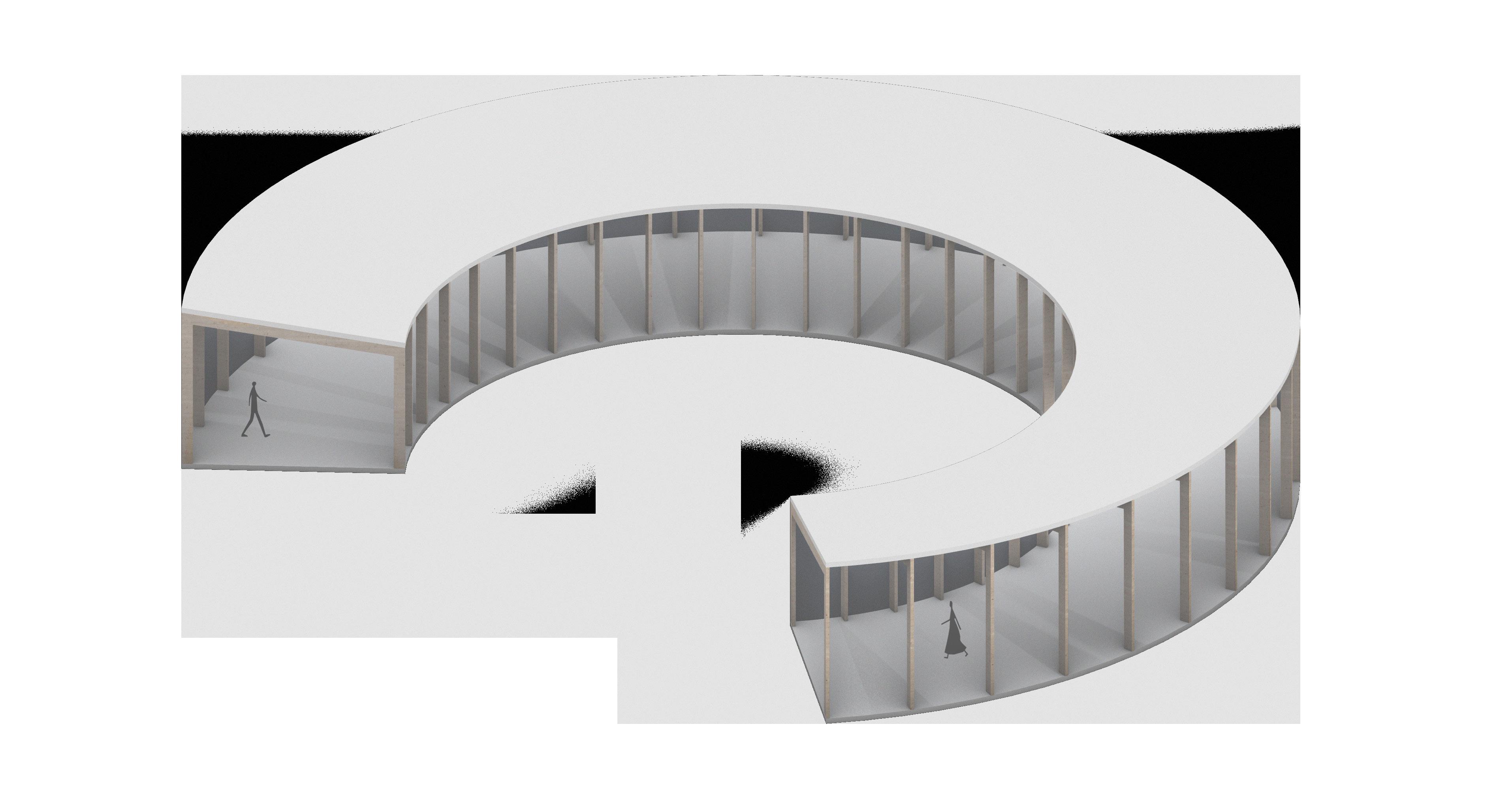
React: Regrowth: Resilience Terminal Studio 2022
Initial
Justen Stiles
Professor Tom Hahn
Structural Concept B
Site Plan Process
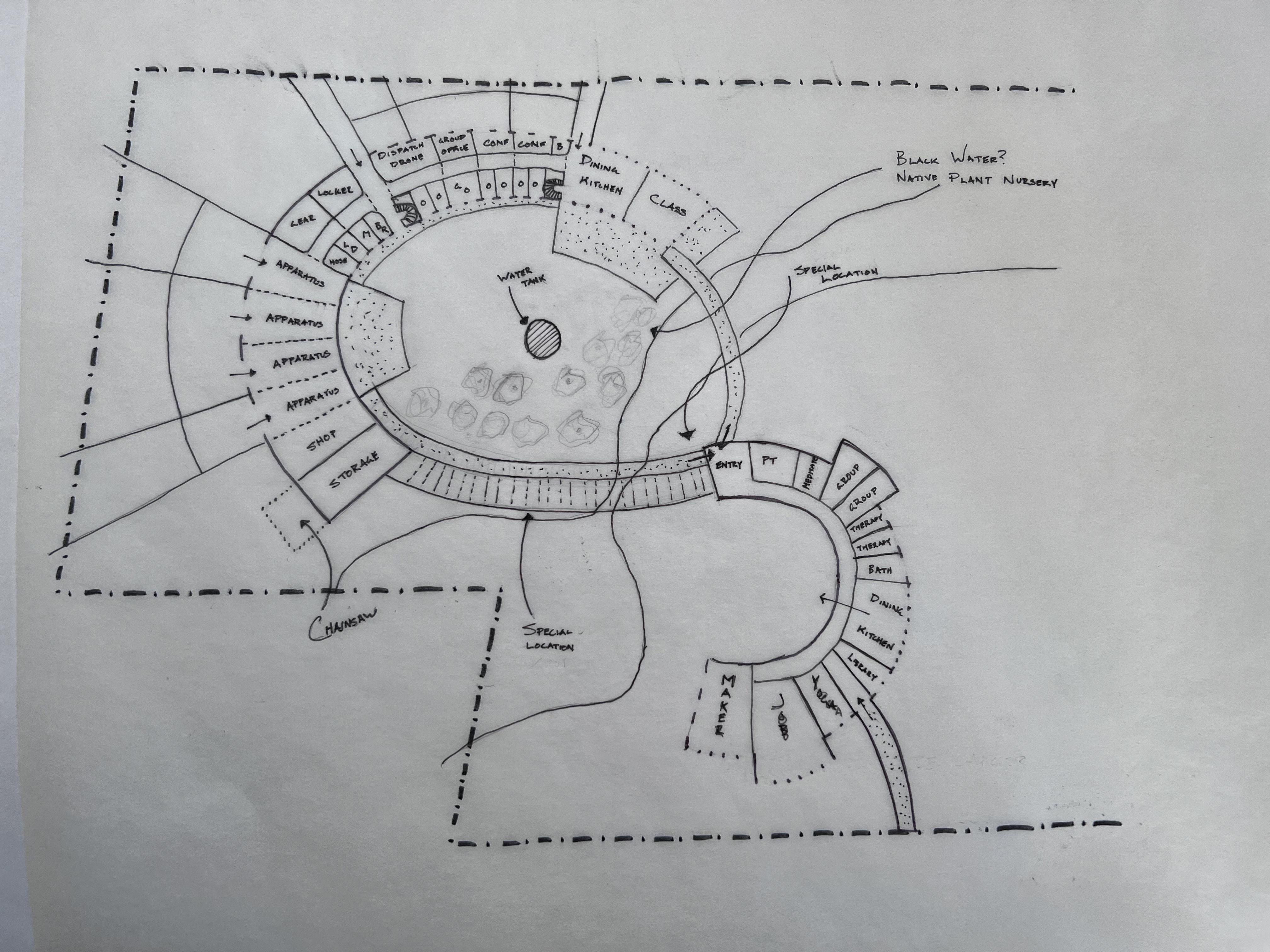
Resilience
React: Regrowth:
Terminal Studio 2022
Professor Tom Hahn
Stiles
Justen
Roof Concept Massing Model
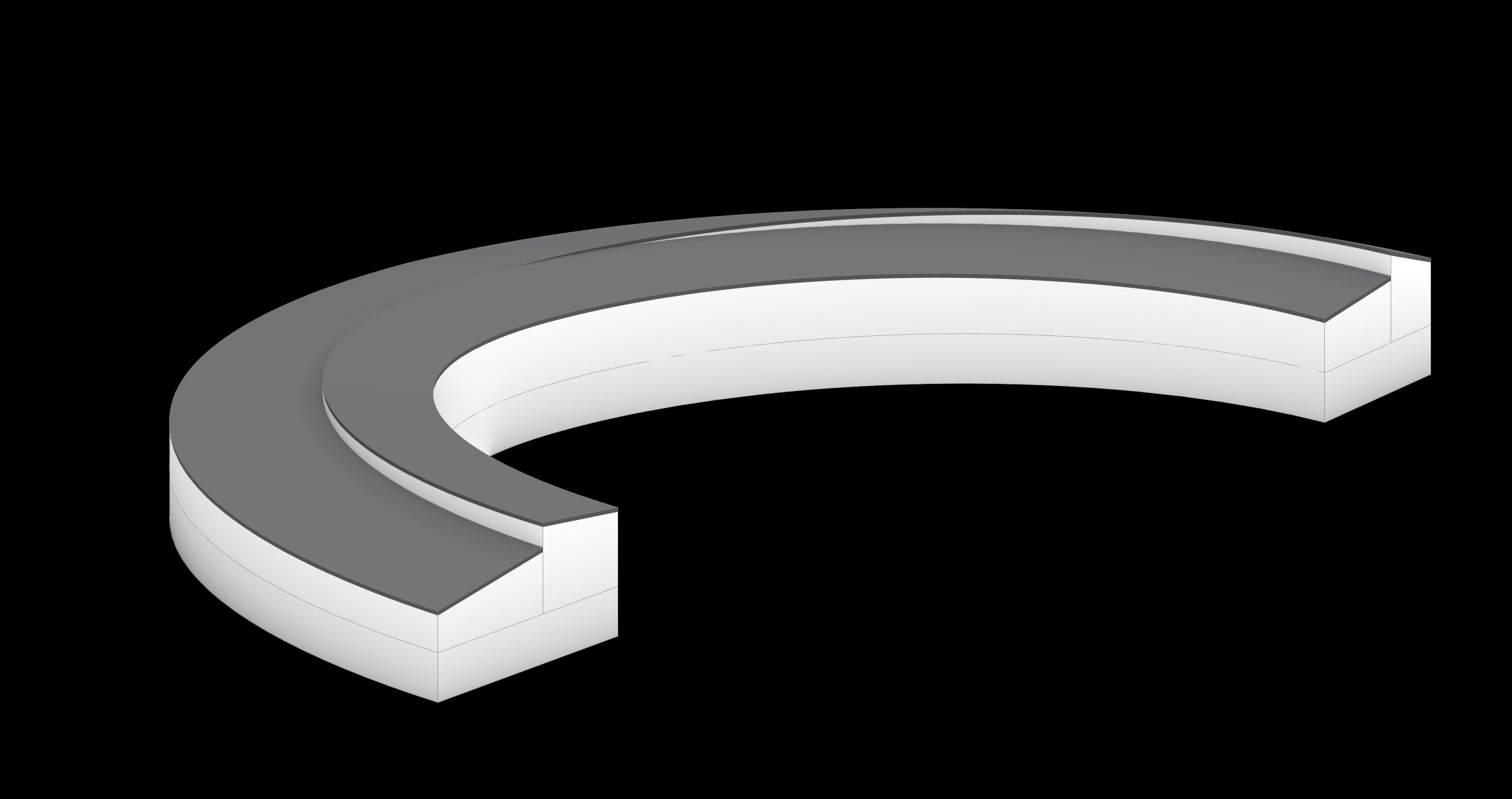 React: Regrowth: Resilience
Terminal Studio 2022
Professor Tom Hahn
Justen Stiles
React: Regrowth: Resilience
Terminal Studio 2022
Professor Tom Hahn
Justen Stiles
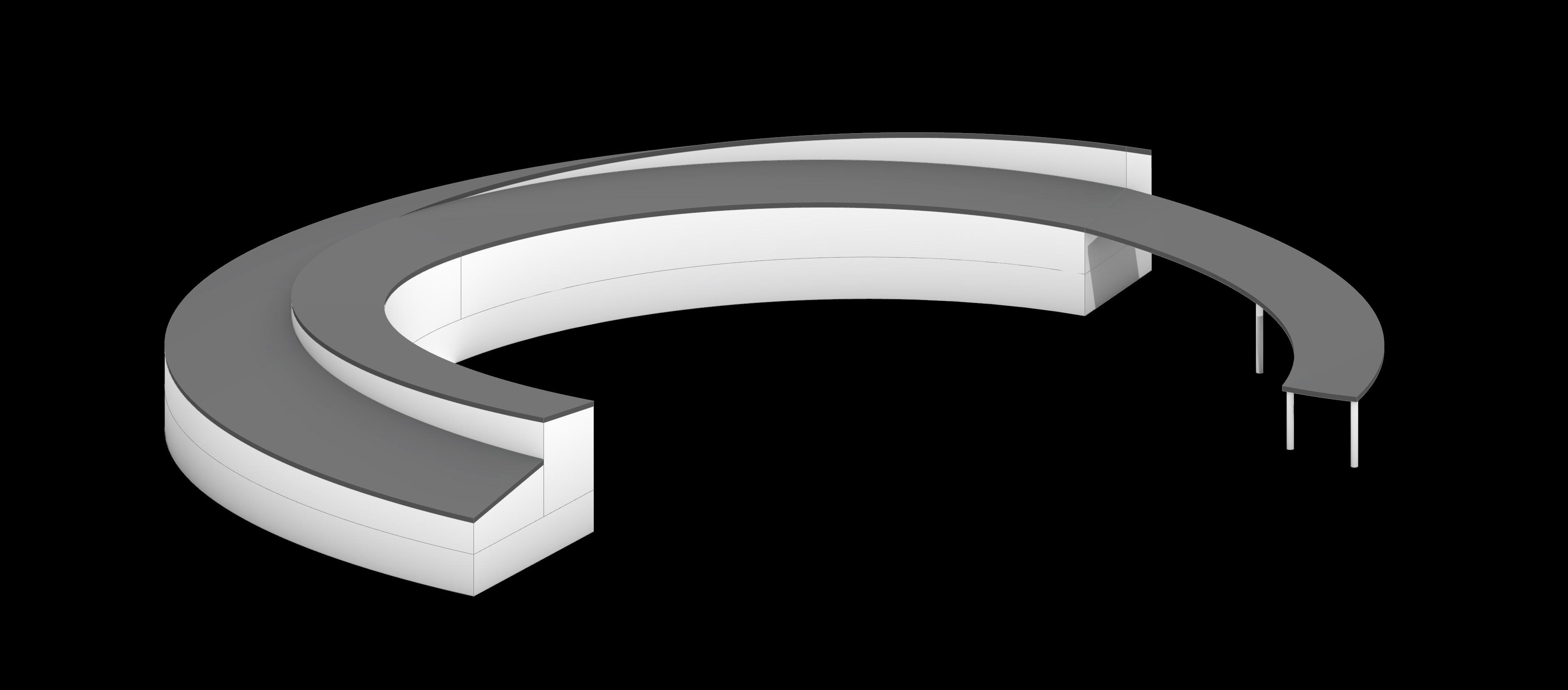 React: Regrowth: Resilience
Terminal Studio 2022
Professor Tom Hahn Roof
React: Regrowth: Resilience
Terminal Studio 2022
Professor Tom Hahn Roof
Concept
Justen Stiles
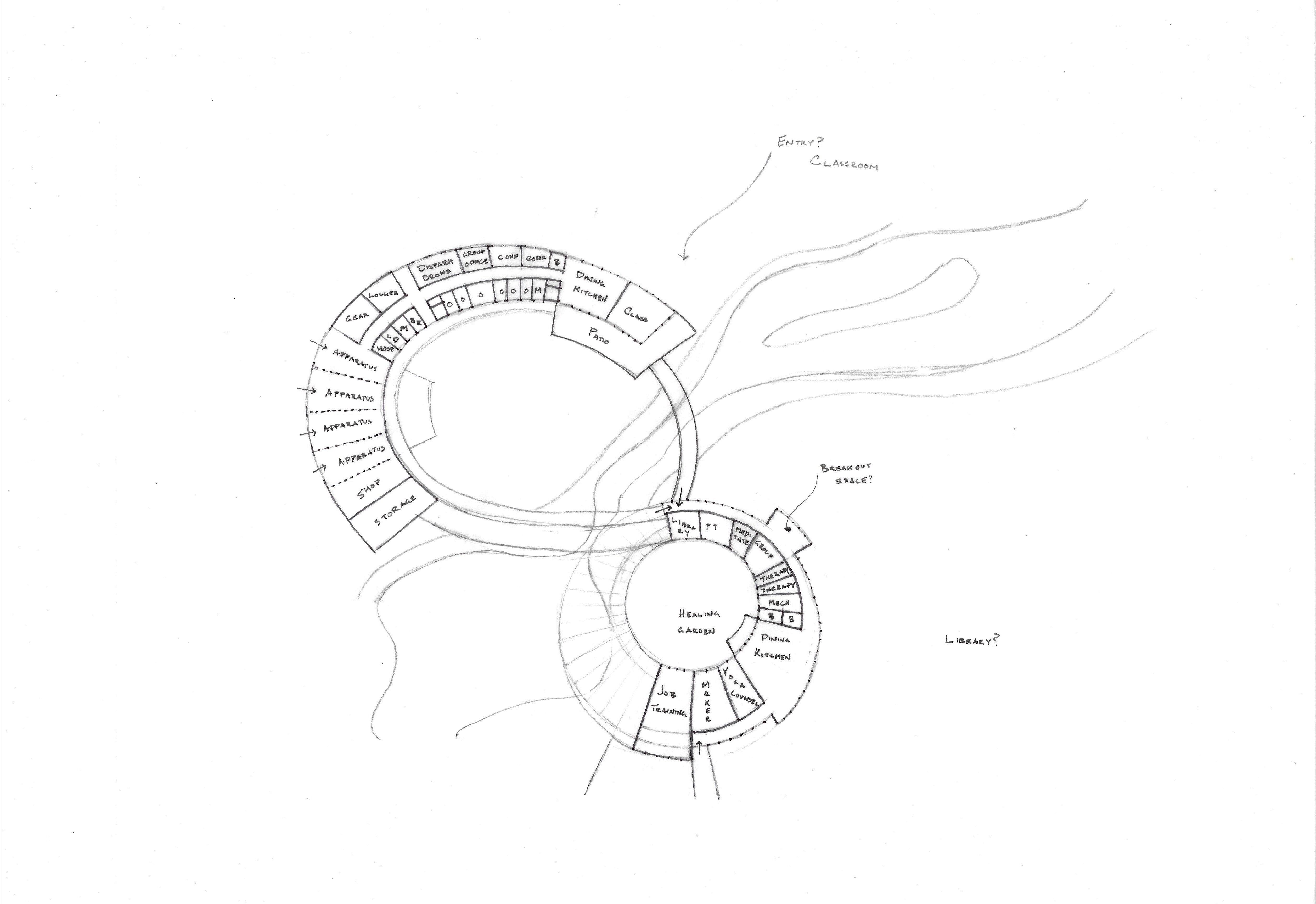
React: Regrowth: Resilience Terminal Studio 2022
Professor
Tom Hahn Concept Sketches Justen Stiles
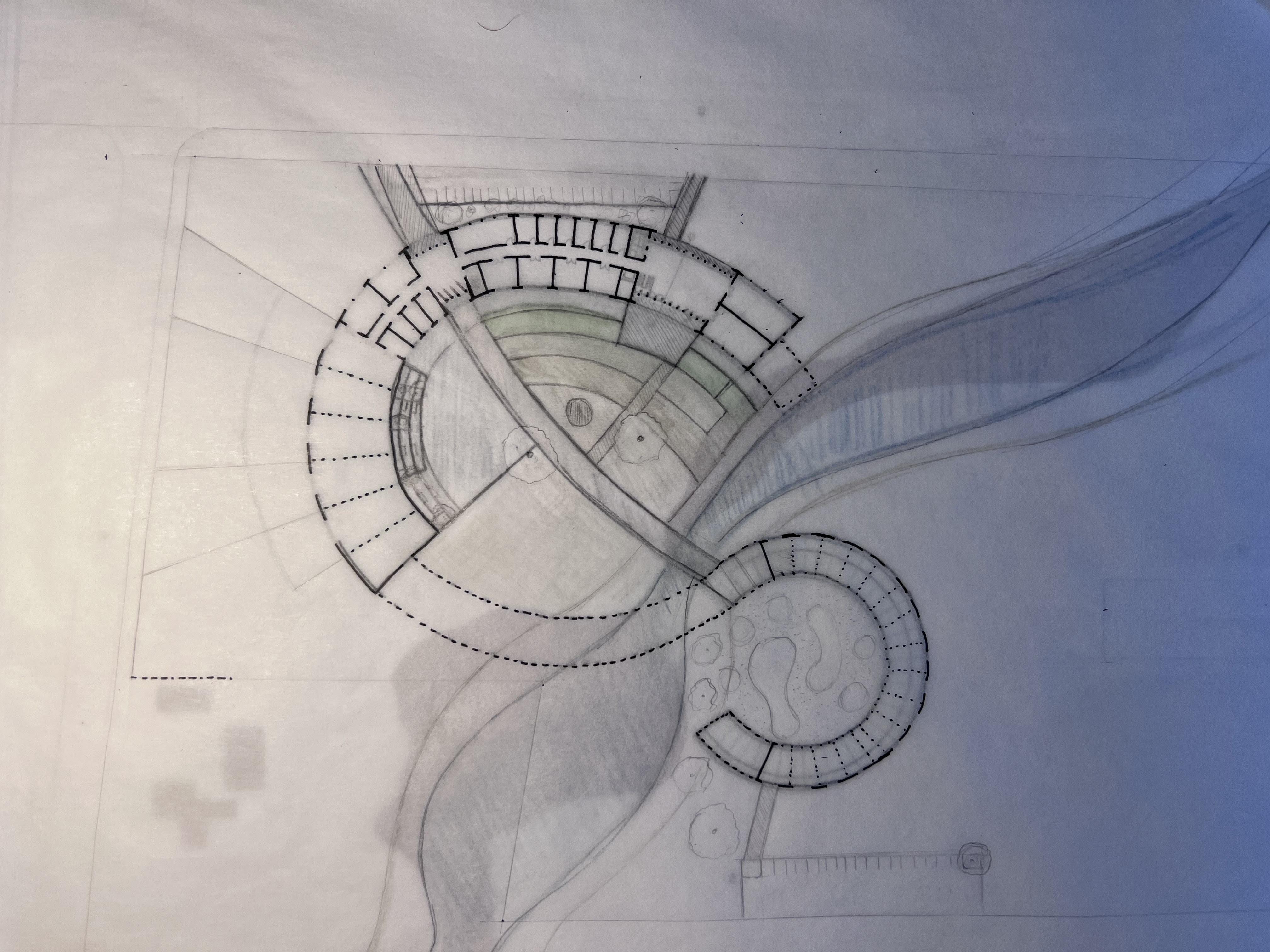 React: Regrowth: Resilience
Terminal Studio 2022
Professor Tom Hahn
Site Plan Sketch
Justen Stiles
React: Regrowth: Resilience
Terminal Studio 2022
Professor Tom Hahn
Site Plan Sketch
Justen Stiles
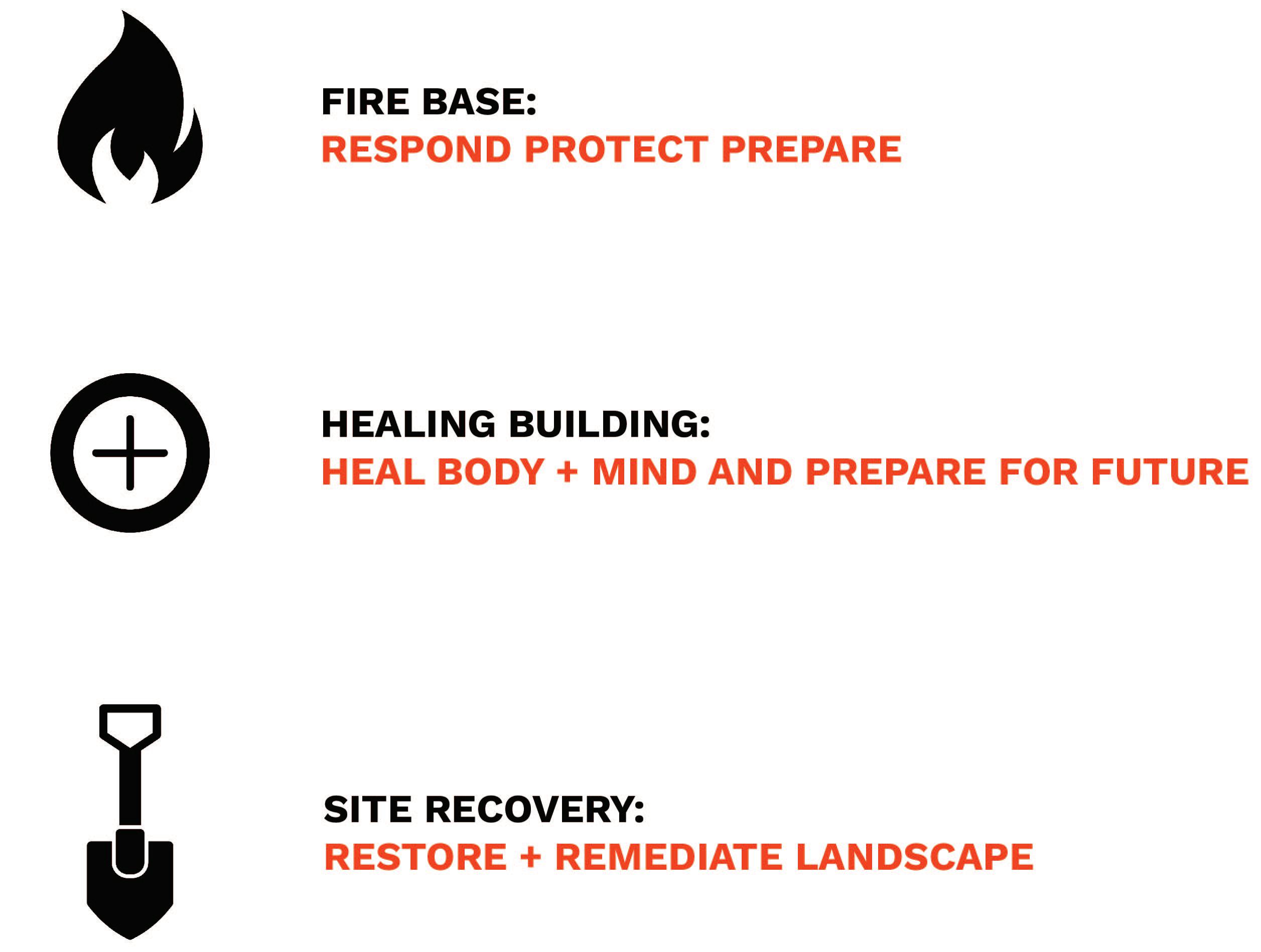
React: Regrowth: Resilience Terminal Studio 2022
Stiles
Professor Tom Hahn Site Concept Justen
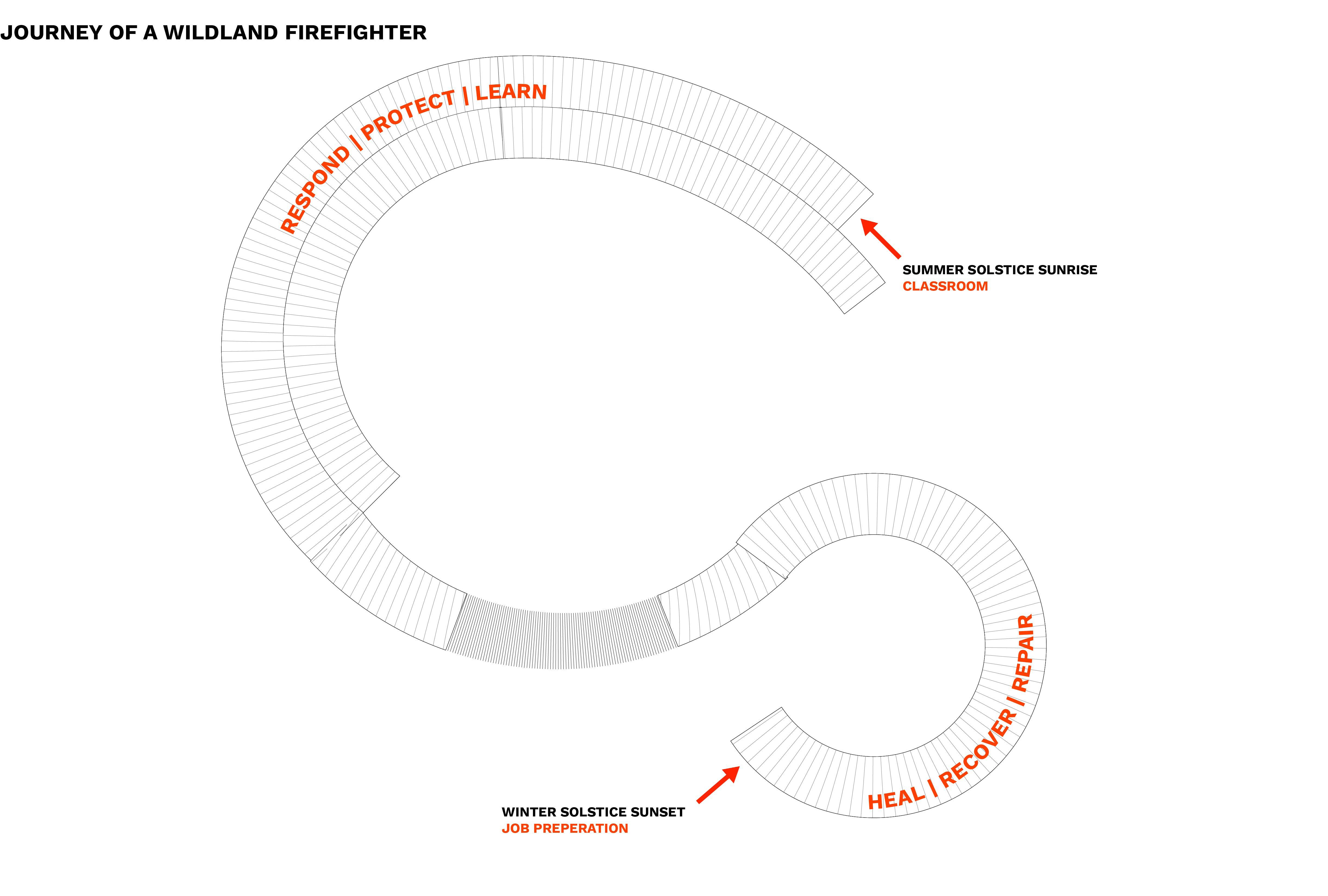
Regrowth: Resilience
Site Massing Concept
Valley Wildfire Station
React:
Terminal Studio 2022 Professor Tom Hahn
Willamette

Regrowth: Resilience
Studio 2022
Building Massing Diagrams Willamette Valley Wildfire Station
React:
Terminal
Professor Tom Hahn
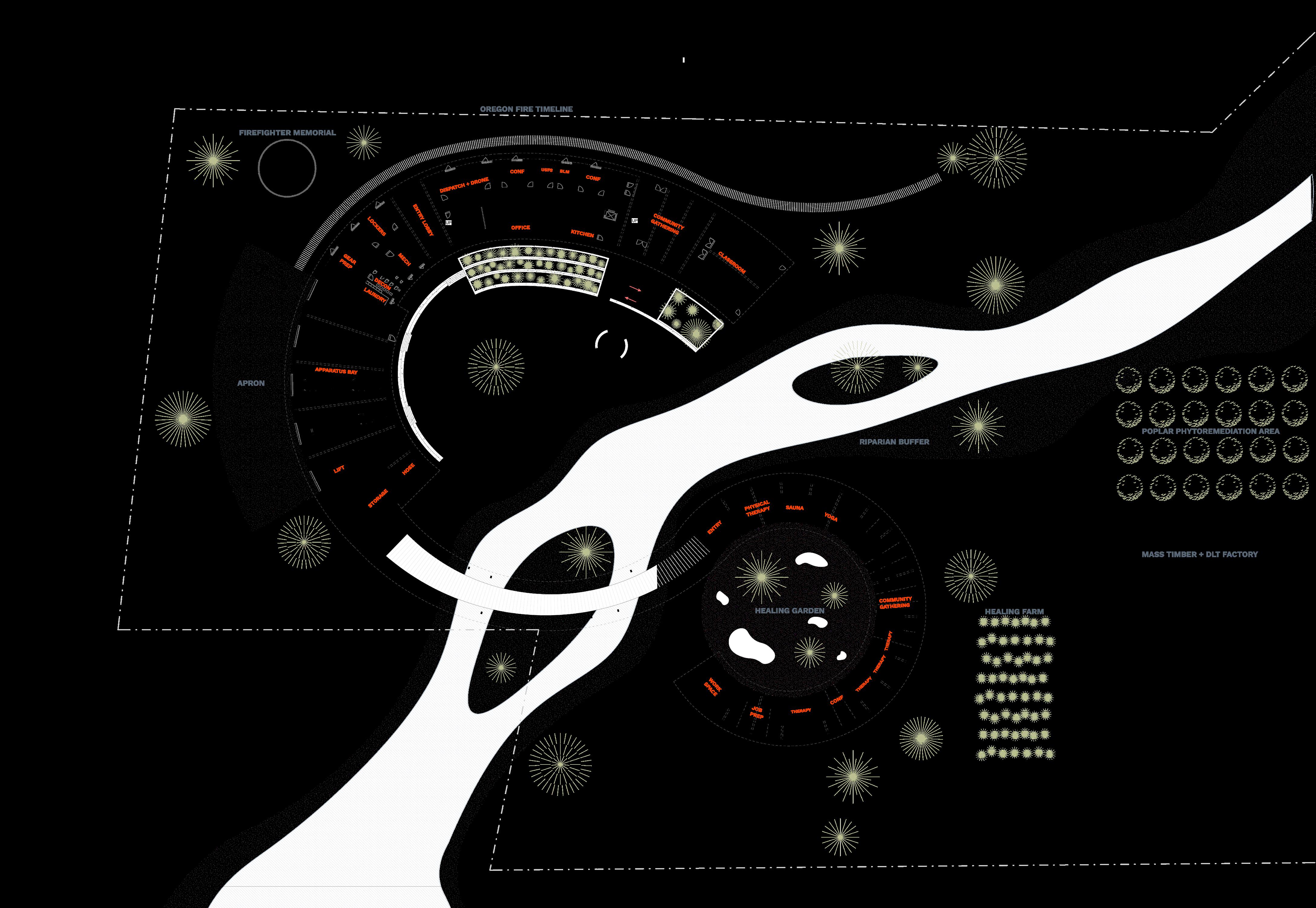 React: Regrowth: Resilience Terminal Studio 2022
Professor Tom Hahn Site
React: Regrowth: Resilience Terminal Studio 2022
Professor Tom Hahn Site
Plan
Willamette Valley Wildfire Station
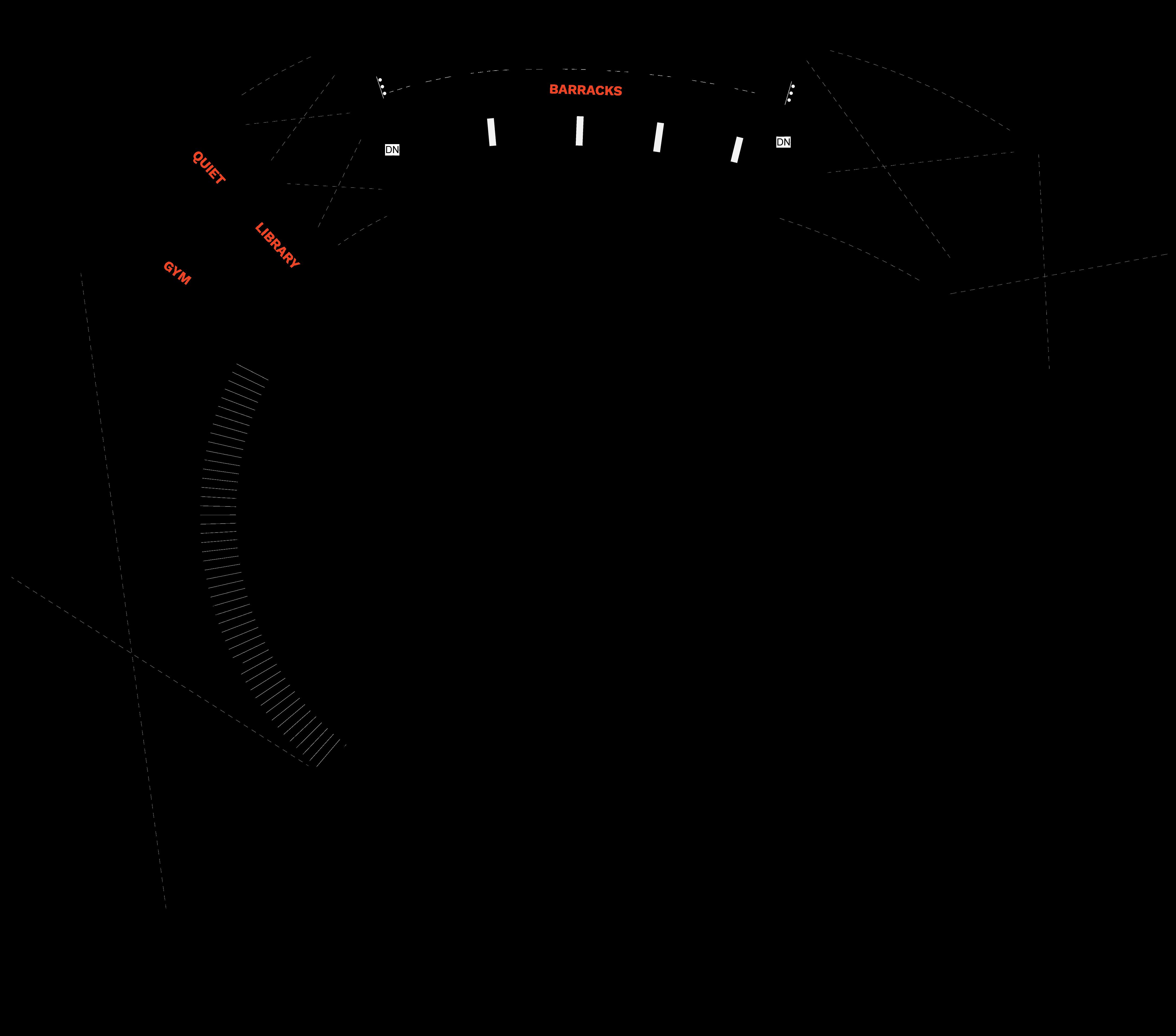
React: Regrowth: Resilience Terminal Studio 2022
Second Floor Plan Willamette Valley Wildfire Station
Professor Tom Hahn
NORTH ELEVATION
WEST ELEVATION
Elevations
Willamette Valley Wildfire Station
 React: Regrowth: Resilience
Terminal Studio 2022
Professor Tom Hahn
BOARD + BATTEN SIDING
VERTICAL WOOD CLADDING
HEMPCRETE BLOCK
React: Regrowth: Resilience
Terminal Studio 2022
Professor Tom Hahn
BOARD + BATTEN SIDING
VERTICAL WOOD CLADDING
HEMPCRETE BLOCK
SOUTH ELEVATION
EAST ELEVATION
Elevations
Willamette Valley Wildfire Station
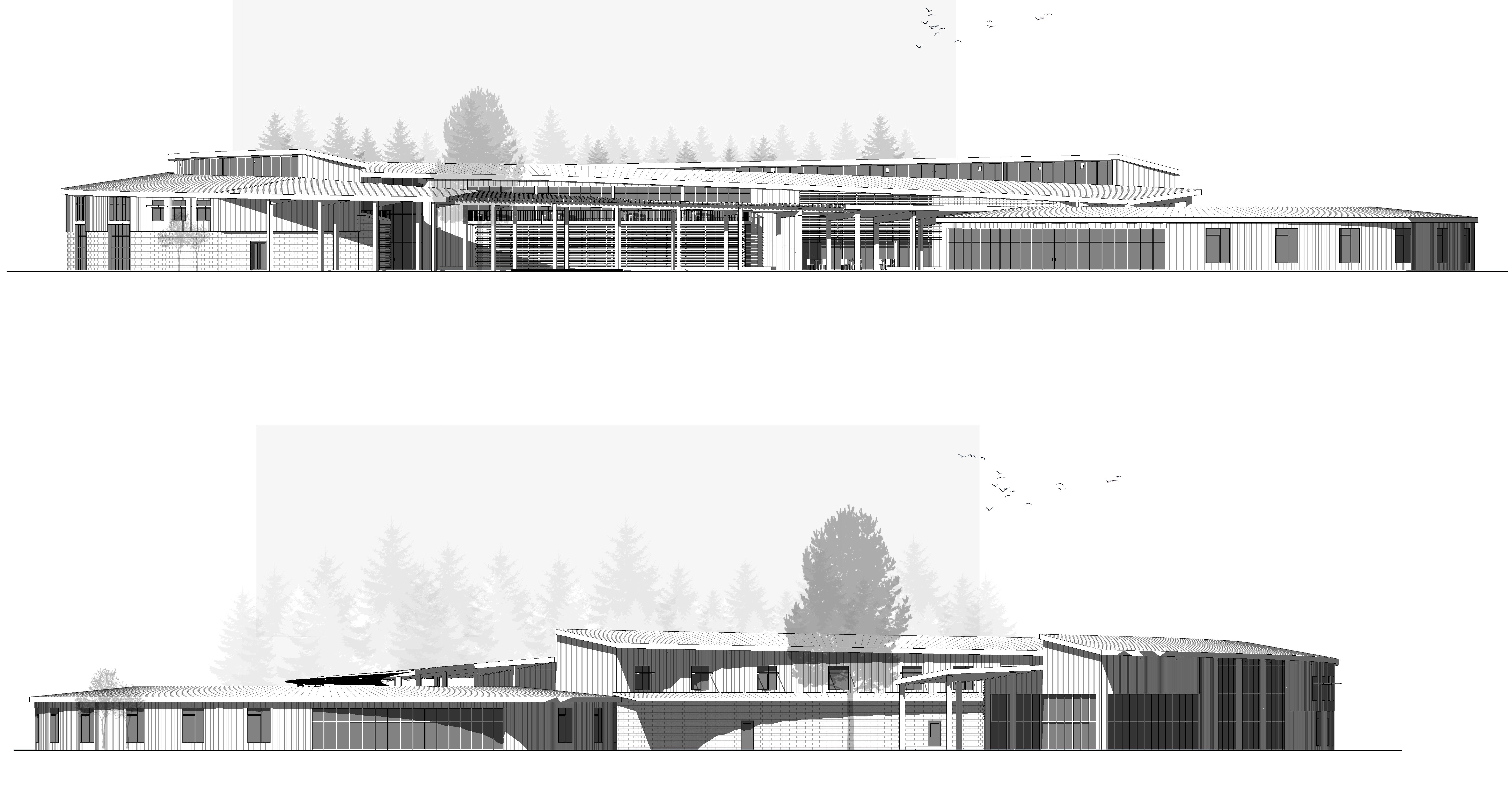 React: Regrowth: Resilience
Terminal Studio 2022
Professor Tom Hahn
React: Regrowth: Resilience
Terminal Studio 2022
Professor Tom Hahn
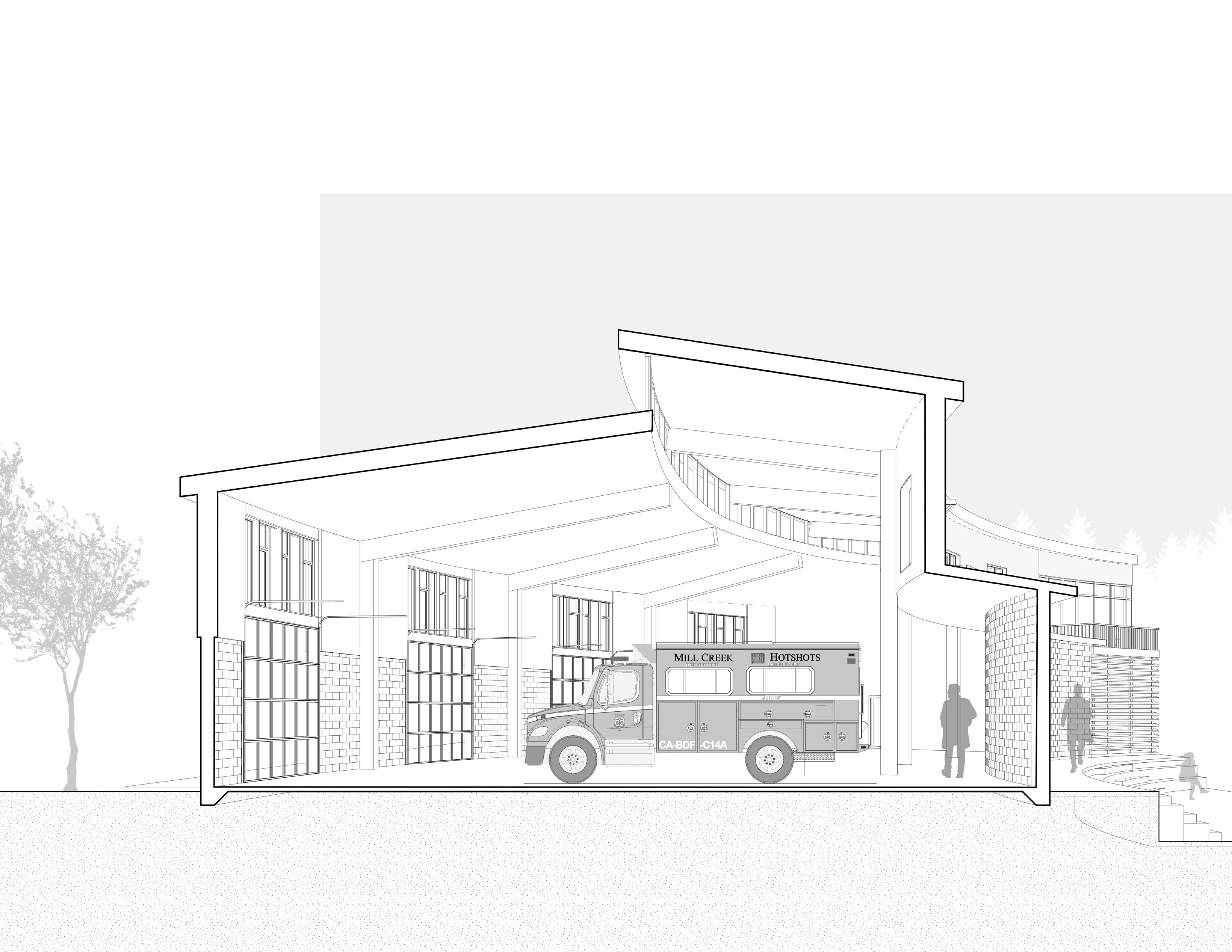
React: Regrowth: Resilience Terminal Studio 2022
Garage Section Perspective
Valley
Station
Professor Tom Hahn
Willamette
Wildfire
Gathering Section Perspective
4” CONCRETE THERMAL MASS FAN ASSISTED VENTILATION FOR NIGHT COOLING OF THERMAL MASS STACK EFFECT - VENTILATED THROUGH CLERESTORY CLERESTORY FOR NATURAL DAYLIGHT
React: Regrowth: Resilience Terminal Studio 2022
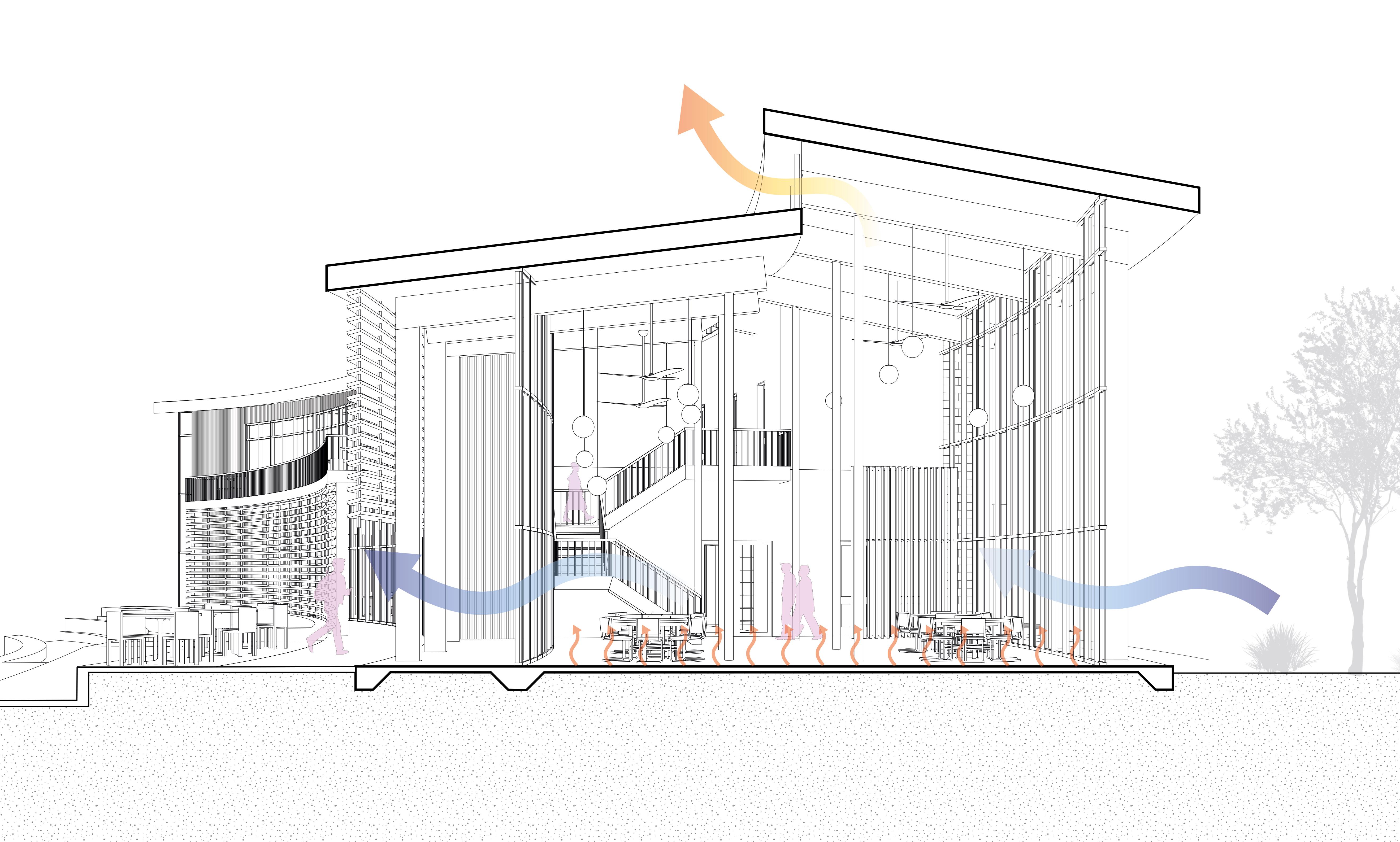 Professor Tom Hahn
Professor Tom Hahn
Community
Willamette Valley Wildfire Station
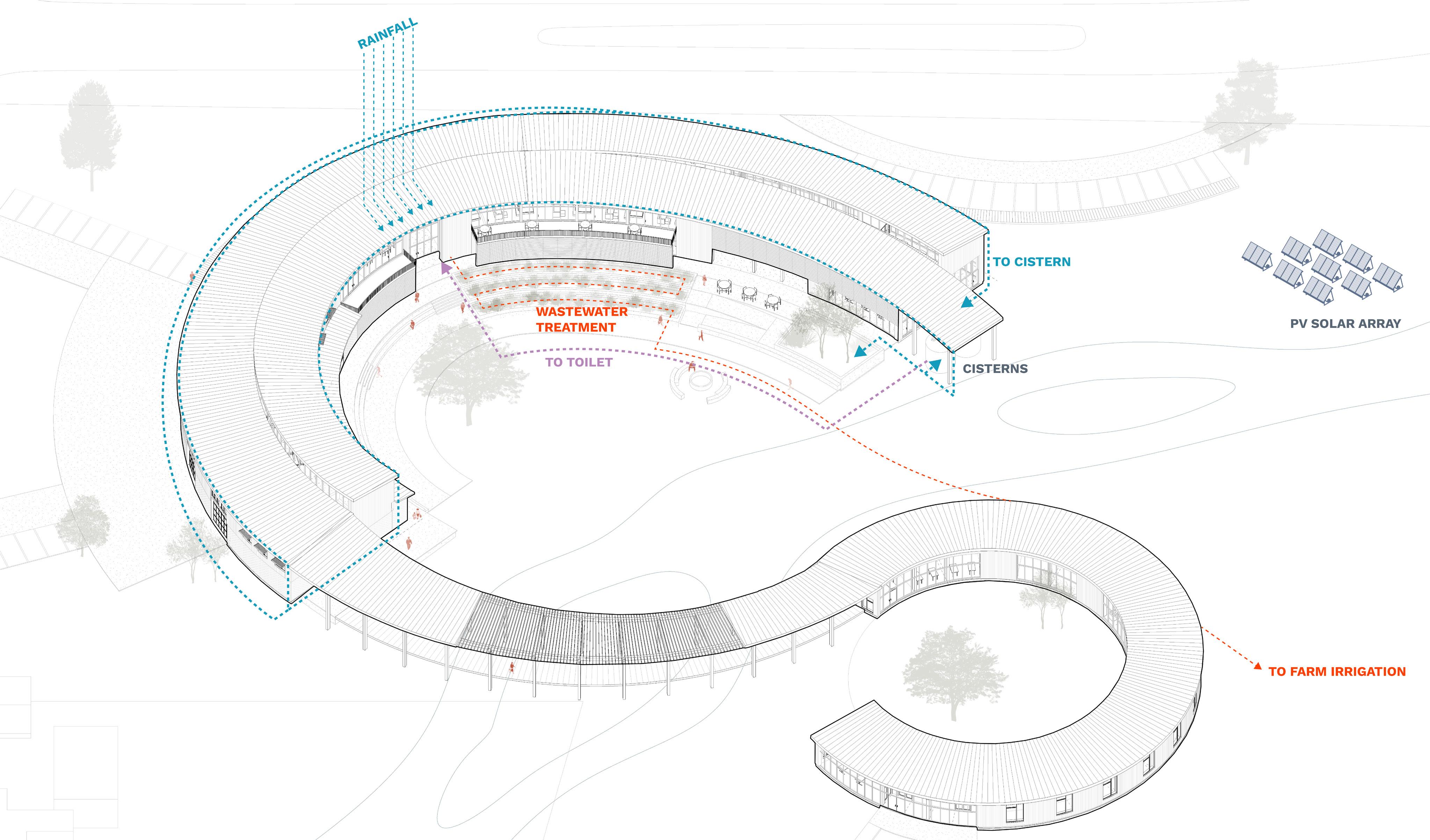
React: Regrowth: Resilience Terminal Studio 2022
Water Systems Axon Willamette Valley Wildfire Station
Professor Tom Hahn
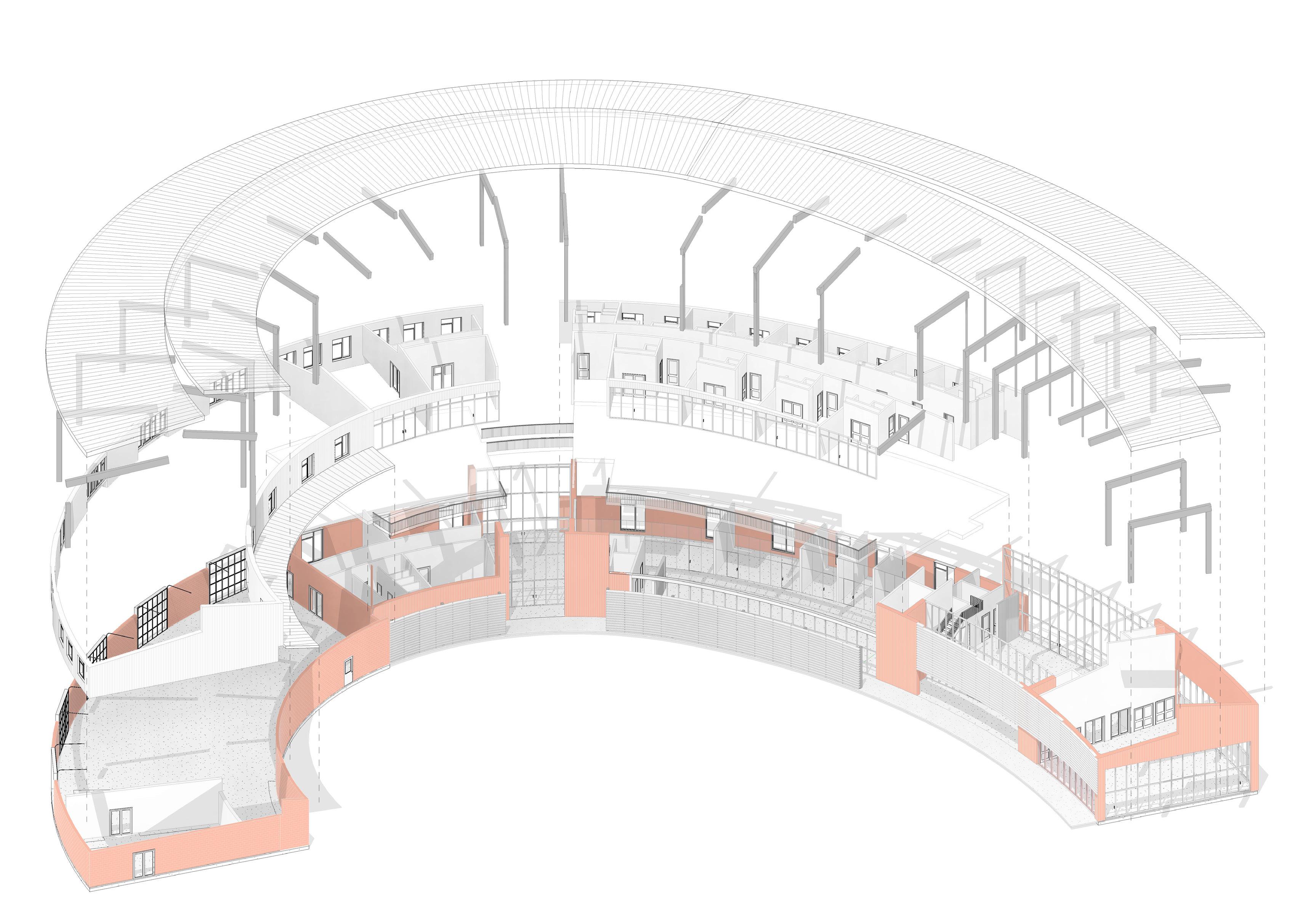 React: Regrowth: Resilience
Terminal Studio 2022
React: Regrowth: Resilience
Terminal Studio 2022
Exploded Axon Willamette Valley Wildfire Station
Professor Tom Hahn
Structural
SHEAR WALLS
12 X 30 GLU-LAM BEAMS
12 X 18 GLU-LAM COLUMNS
8” STEEL PIPE
River Walk
Willamette Valley Wildfire Station
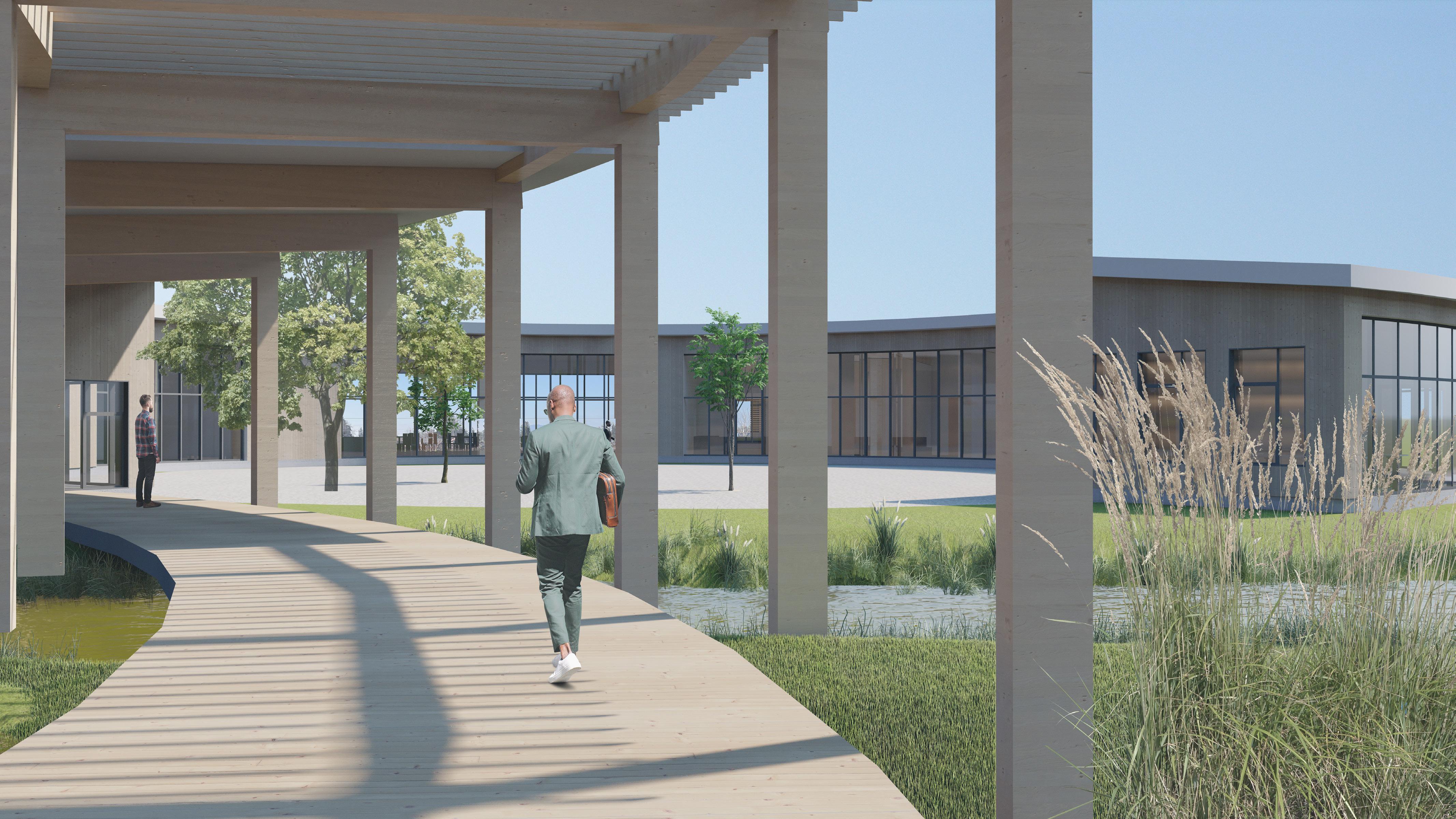 React: Regrowth: Resilience
Terminal Studio 2022
Professor Tom Hahn
React: Regrowth: Resilience
Terminal Studio 2022
Professor Tom Hahn
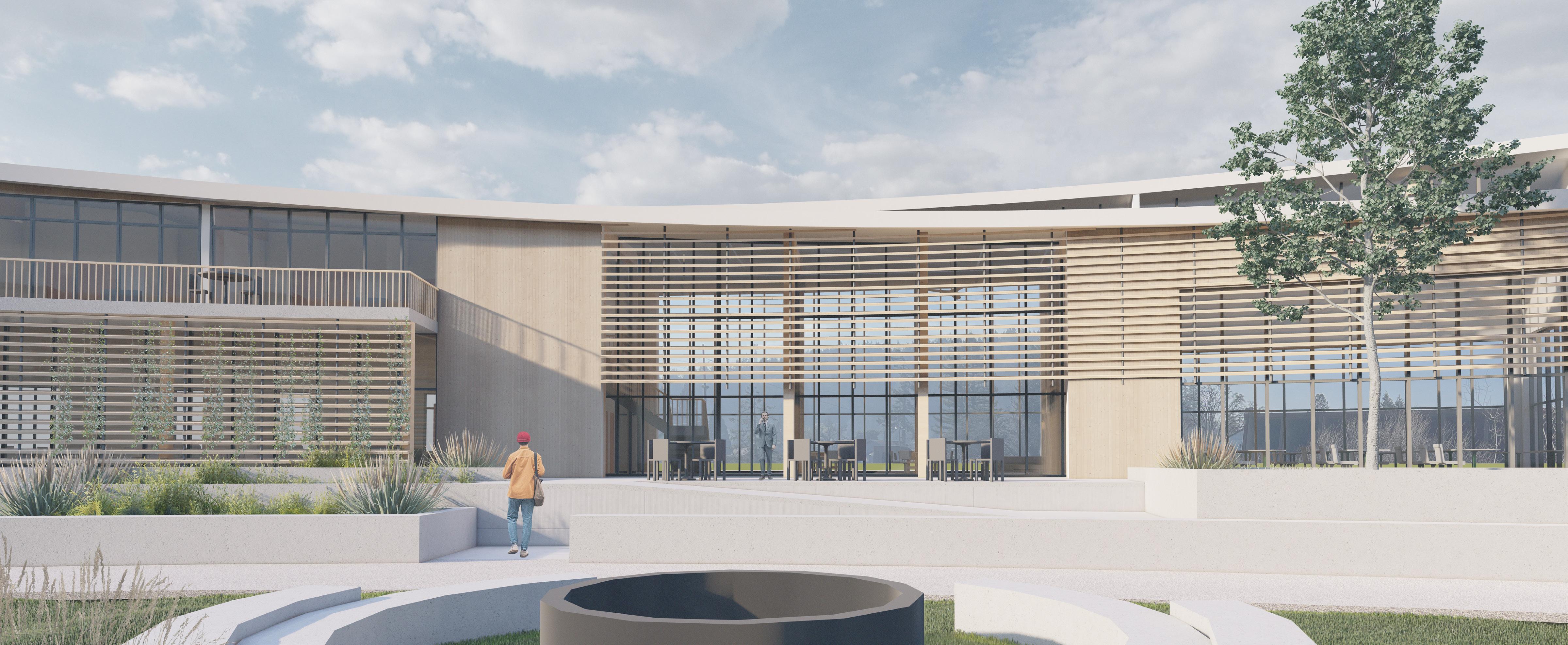 React: Regrowth: Resilience
Terminal Studio 2022
Professor Tom Hahn
View From Fire Pit
Willamette Valley Wildfire Station
React: Regrowth: Resilience
Terminal Studio 2022
Professor Tom Hahn
View From Fire Pit
Willamette Valley Wildfire Station
Gathering Space
Willamette Valley Wildfire Station
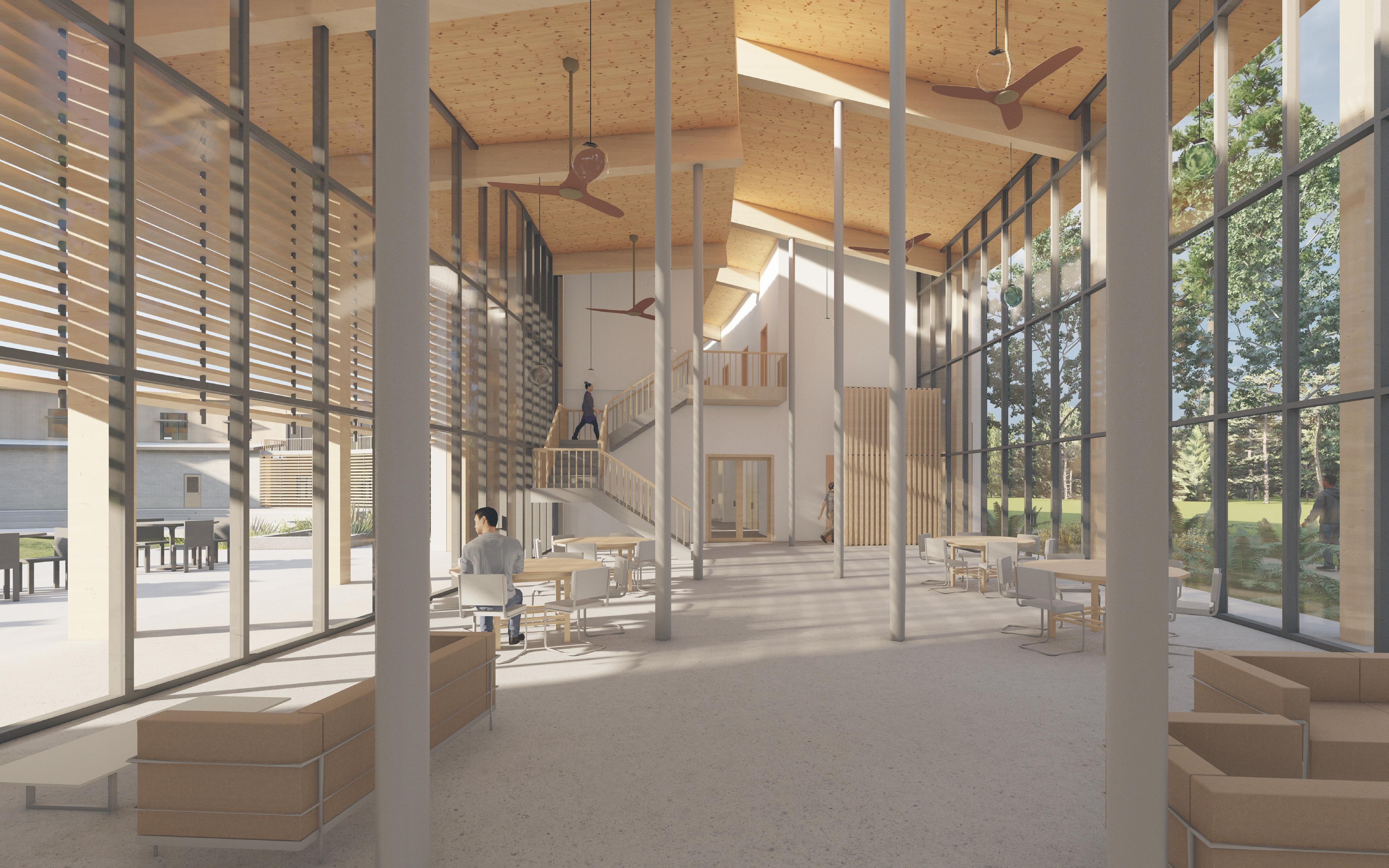 React: Regrowth: Resilience
Terminal Studio 2022
Professor Tom Hahn
React: Regrowth: Resilience
Terminal Studio 2022
Professor Tom Hahn
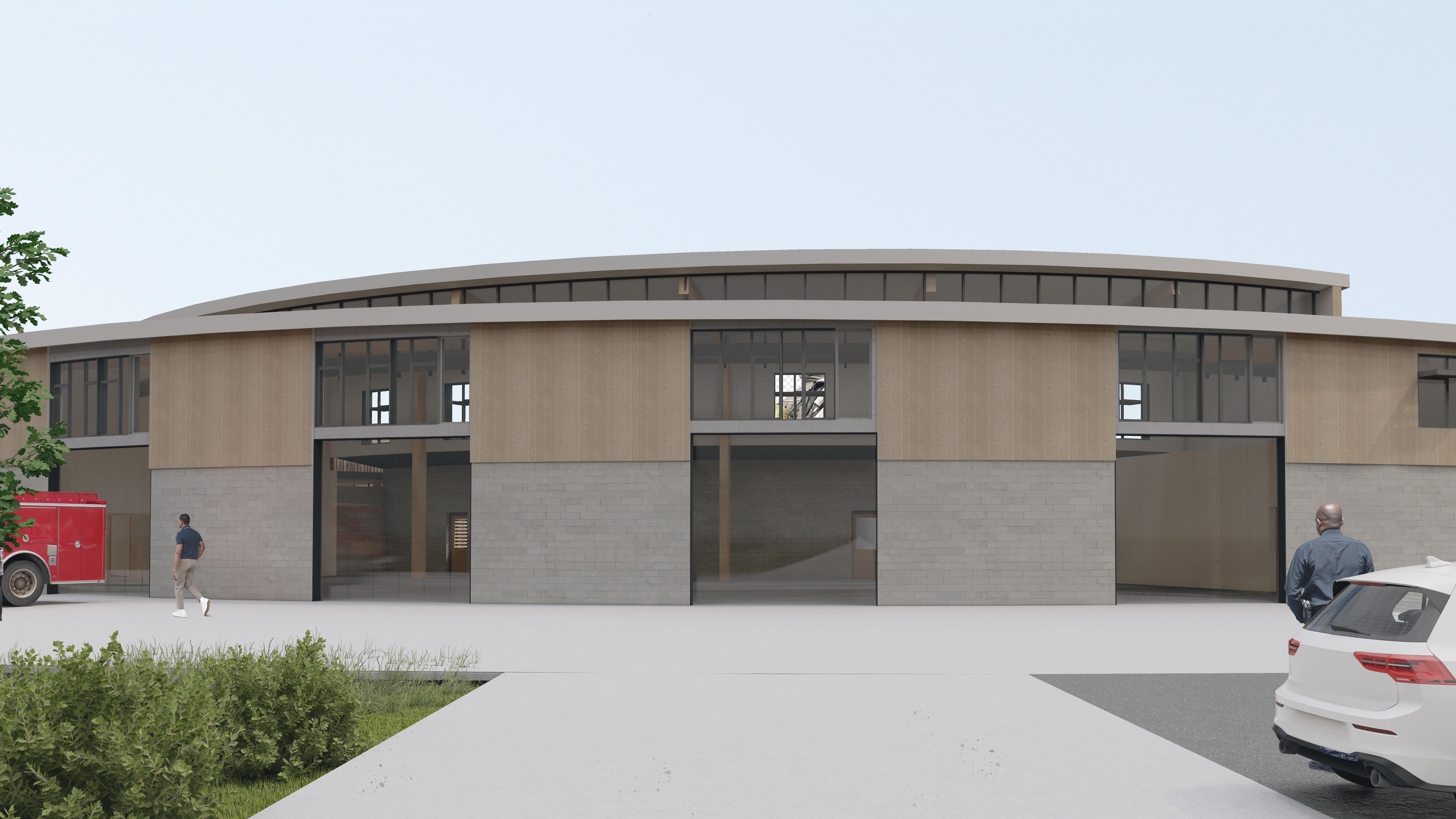 React: Regrowth: Resilience
Terminal Studio 2022
Professor Tom Hahn
Garage Bays
Willamette Valley Wildfire Station
React: Regrowth: Resilience
Terminal Studio 2022
Professor Tom Hahn
Garage Bays
Willamette Valley Wildfire Station
Cooling Load
Cooling Load
Solar Heat Gain (north windows)
People
Totals
Solar Gain (south windows)
Shading
*full citations shown on spreadsheet
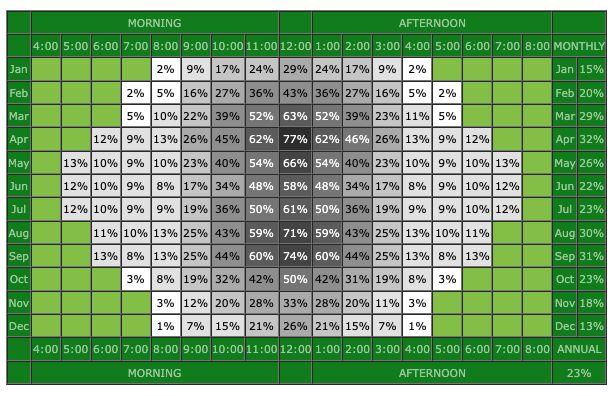
Shading
Dec 1 12:00 PM Louvre Angle: 23° July 12:00 PM Louvre Angle: -15°
Design Intent: The largest solar heat gain we plan to address is from the southern glazed wall. We are addressing it through a series of moveable louvres, that move according to the altitude of the sun at that given time. During the winter, the louvres are positioned to let in the sun to heat the thermal mass. In the summer the louvres are angled to block that sun light. The louvres extend from 8’ above the floor to meet the roof at 24’, effectively shading ⅔ of the window. The louvres also work with the design language of the building, which includes a large emphasis on wood, and specifically slatted wood.
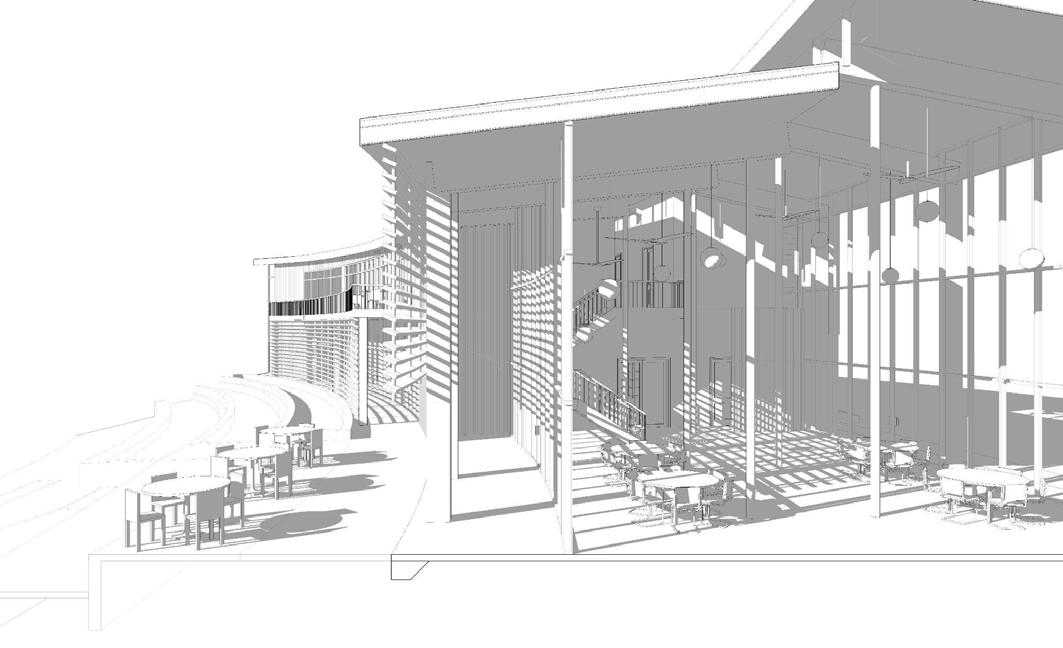
Passive
Calculations
Reduction Calculation:
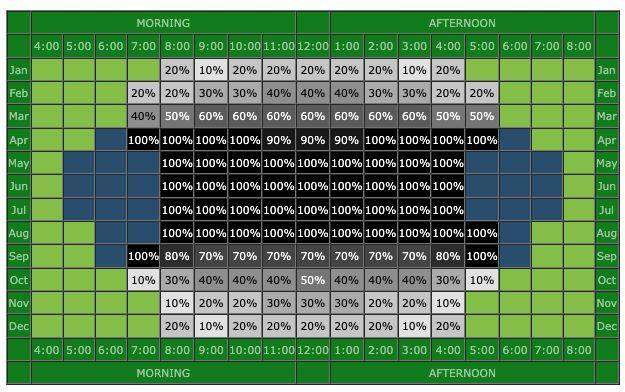
Date: July 1
Louvres shade ⅔ of window: 100%*66.67% = 66.67% shading
Overhang:
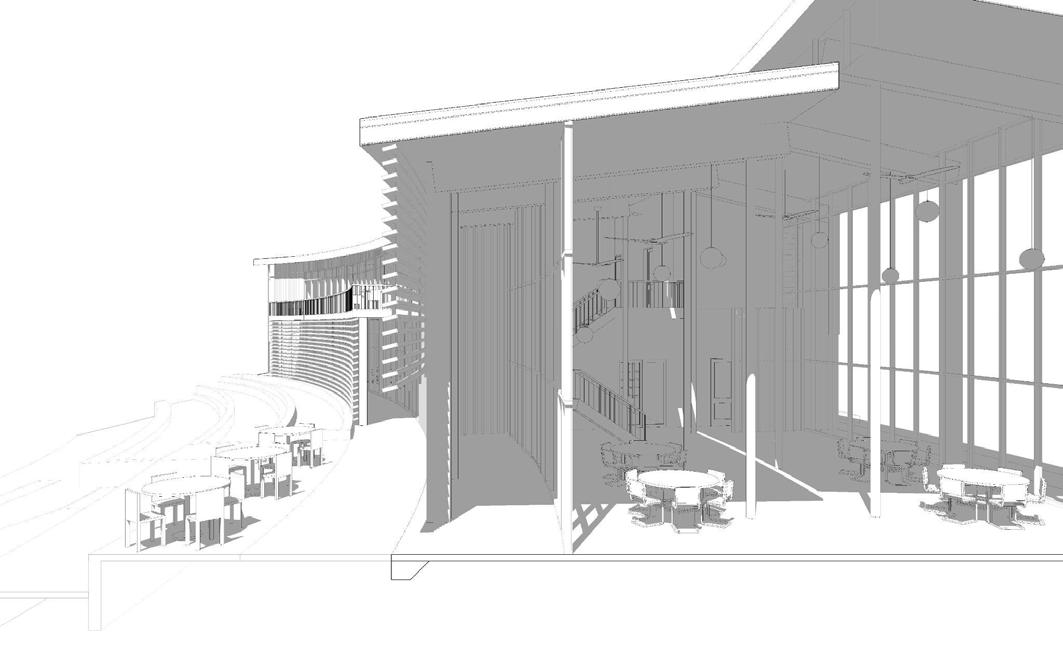
61%*33.33% = 20.13% shading
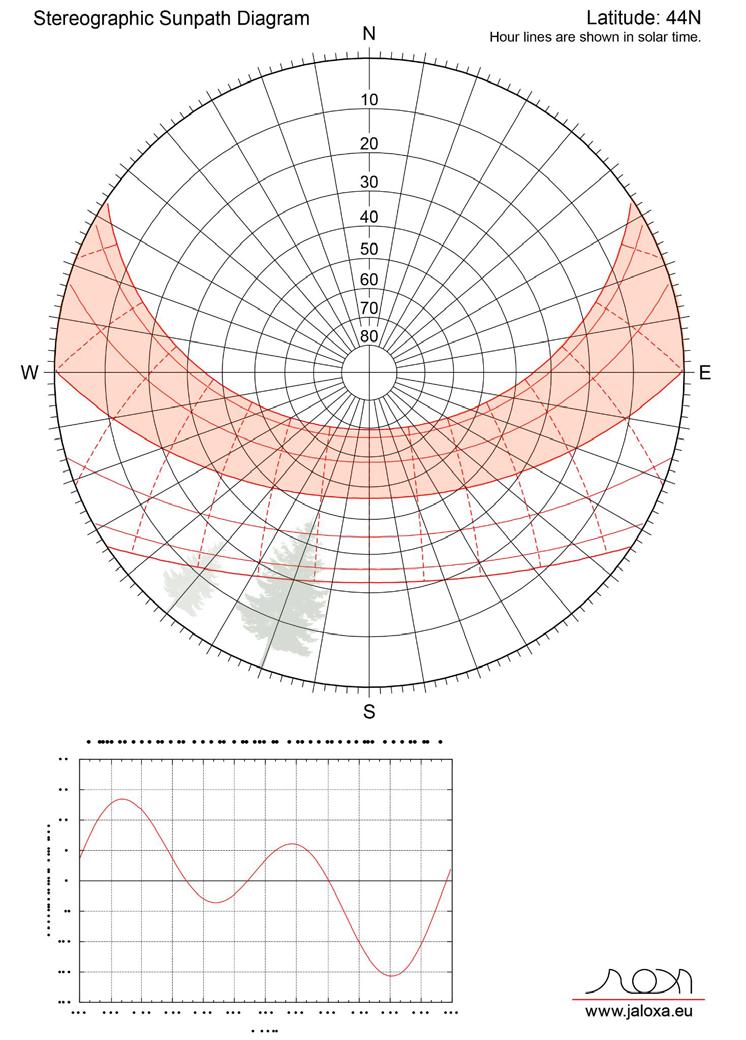
Total: 66.67% + 20.13% = 86.8% shading
Interpretation:
For an entirely glazed wall, this is providing a large amount of shading for one of the hottest months of the year. It is also getting east and west shading from the it being inset into the building. If you are doing a large amount of glazing, it should be adequately shaded, and this shading system is providing this, while also being adaptable to let in winter sunlight.
Regrowth: Resilience Terminal Studio 2022
Tom Hahn
React:
Professor
Cooling
Justen Stiles+Emile Chol+Emily Addison
Equipment name Power per space (W) Hours per day Days used per month Energy per month (Wh) Energy per month (kWh) Fan 33 6 20 3960 3.96 Lighting Space type Lighting power density (W/sf) Conversion factor (sf per m2) Conversion factor (Btu/h per W) New lighting power density (W/m2) Area (m2) Lighting power per space (W) Hours per day Days per month Energy per month (Wh) Energy per month (kWh) Multipurpos e room 1.07 0.71 0.76 184.13 139.88 8 20 22,381 22.38
Window assembly SHGC Orientation (N, NE, E, etc.) Area (m2) July heat gain per area (kWh/m2) July heat gain (kWh) Double Clear 0.6 S 86.96 54 4695.84
Plug Loads
Window assembly SHGC Orientation (N, NE, E, etc.) Area (m2) July heat gain per area (kWh/m2) July heat gain (kWh) Double Clear 0.6 N 153.48 34 5218.32
Space type Sensible heat gain (W/m2) Area (m2) Occupied hours per day Occupied days per month Energy per month (Wh) Energy per month (kWh) Office (U.S.) 8 184.13 8 20 235686.4 235.69
Cooling season month Plug loads: measured (kWh) Lighting loads (kWh) Solar heat gains (kWh) North Solar heat gains (kWh) People heat gains (kWh) Total (kWh) Daily (kWh) Gathering Space July 3.96 22.38 4695.84 5218.32 235.69 10,176.19 328.26
Dec 1 12:00 PM Louvre Angle: 23° July 1 12:00 PM Louvre Angle: 15°
Shading Mask Hours that need shading shown in red
Thermal Mass
Night Ventilation of Mass
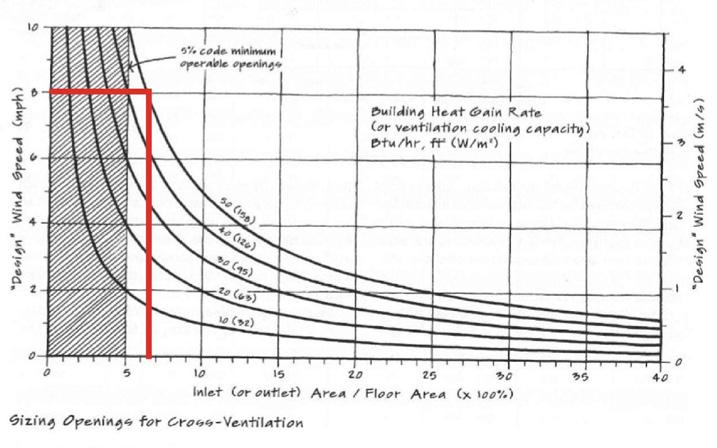
Hours available for cooling: 20 - 8. 12 total hours available
Material chosen: Concrete

Heat Capacity: .75 kJ/kgK
Density: 2240 kg/m3
Heat Gains to Absorb:
Solar North: 168.32 kW/day
Solar South: 151.48kW/day
Total Solar Gains = 319.8 kW/day
Heat Gain (Occupants): 7.6 kW/day
Lighting: 0.72 kW/day
Fans: 0.05 kW/day
Total: 328.12 kWh
Calculating design high and low: Max high: 80F Max low: 58F
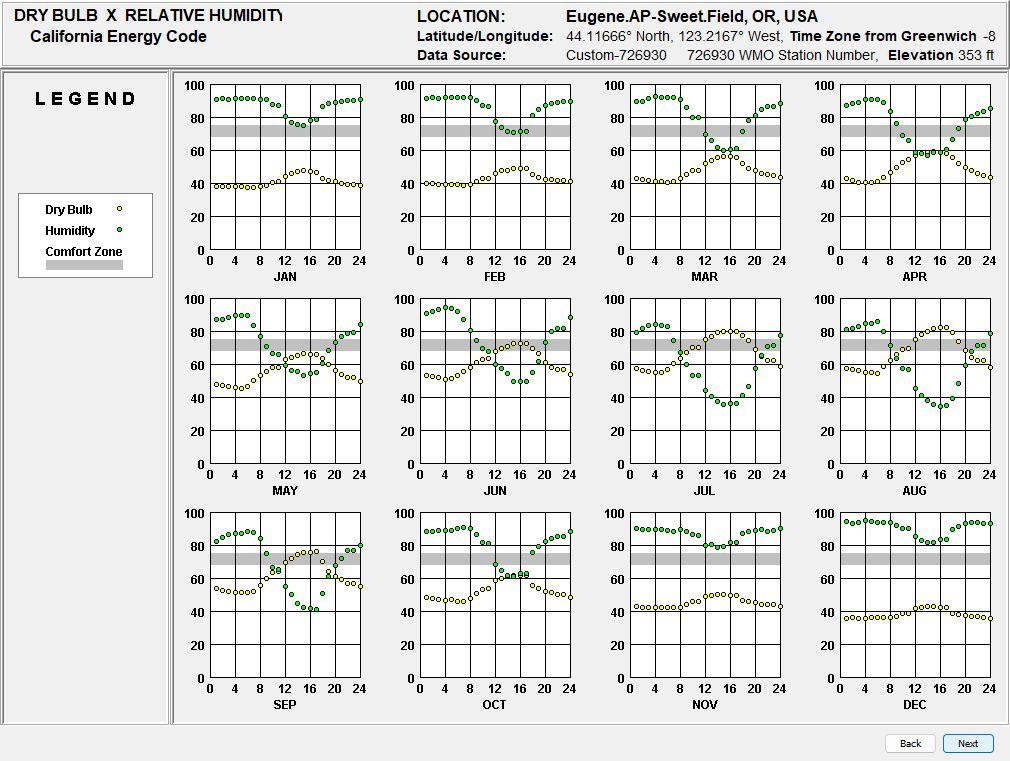
26.7C 14.4C
Difference = 12.3C or 12.3K
Calculating Mass Thickness:
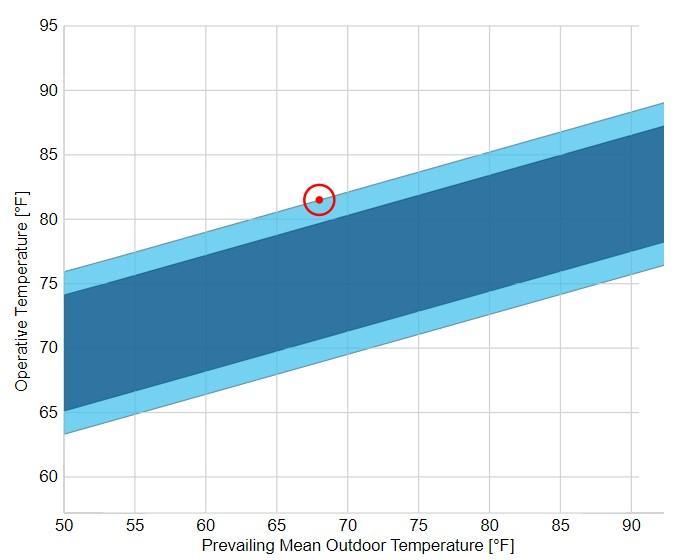
(328.12kWh x 3600kJ) x (1/.75 kJ/kgK) x (1/12.3K)
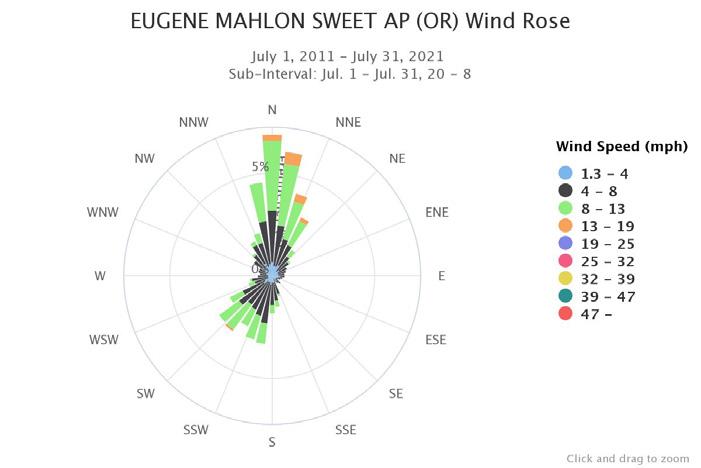
1,181,232 kJ x (1.33kJ/kgK) x (.08K) = 125,683.8kg mass required
125,683.8kg x (1m3/2240kg/m3) x (1/184.1m2)
125,683.8kg x (.0005kg/m3) x (.0054m2)
Total: 0.34m or 14 in. of thickness required
Heat Gains to remove:
Solar North: 168.32 kW/day
Solar South: 151.48kW/day
Total Solar Gains = 319.8 kW/day

Internal Heat Gain (Occupants): 7.6 kW/day
Lighting: 0.72 kW/day
Fans: 0.05 kW/day
Total: 328.12 kW or 1,119,591.9 BTUs
Heat to remove per hour over 12 hours = 93,299.3 BTUs/hour/1950sf
Passive Cooling Calculations
If we want to ventilate with half cross and half stack ventilation, we could take the suggested Inlet/Outlet areas above, divide them each in half, and add them together. For a space around 1950 sq.ft. that gives us 429 sq.ft./2 of stack ventilation and 127 sq.ft./2 for an approximate 278 sq.ft.
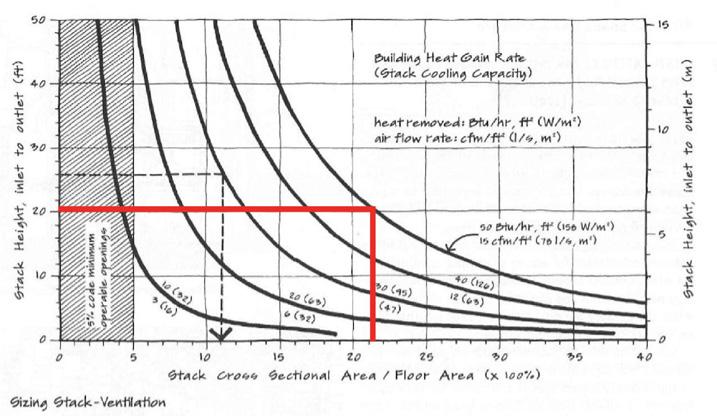
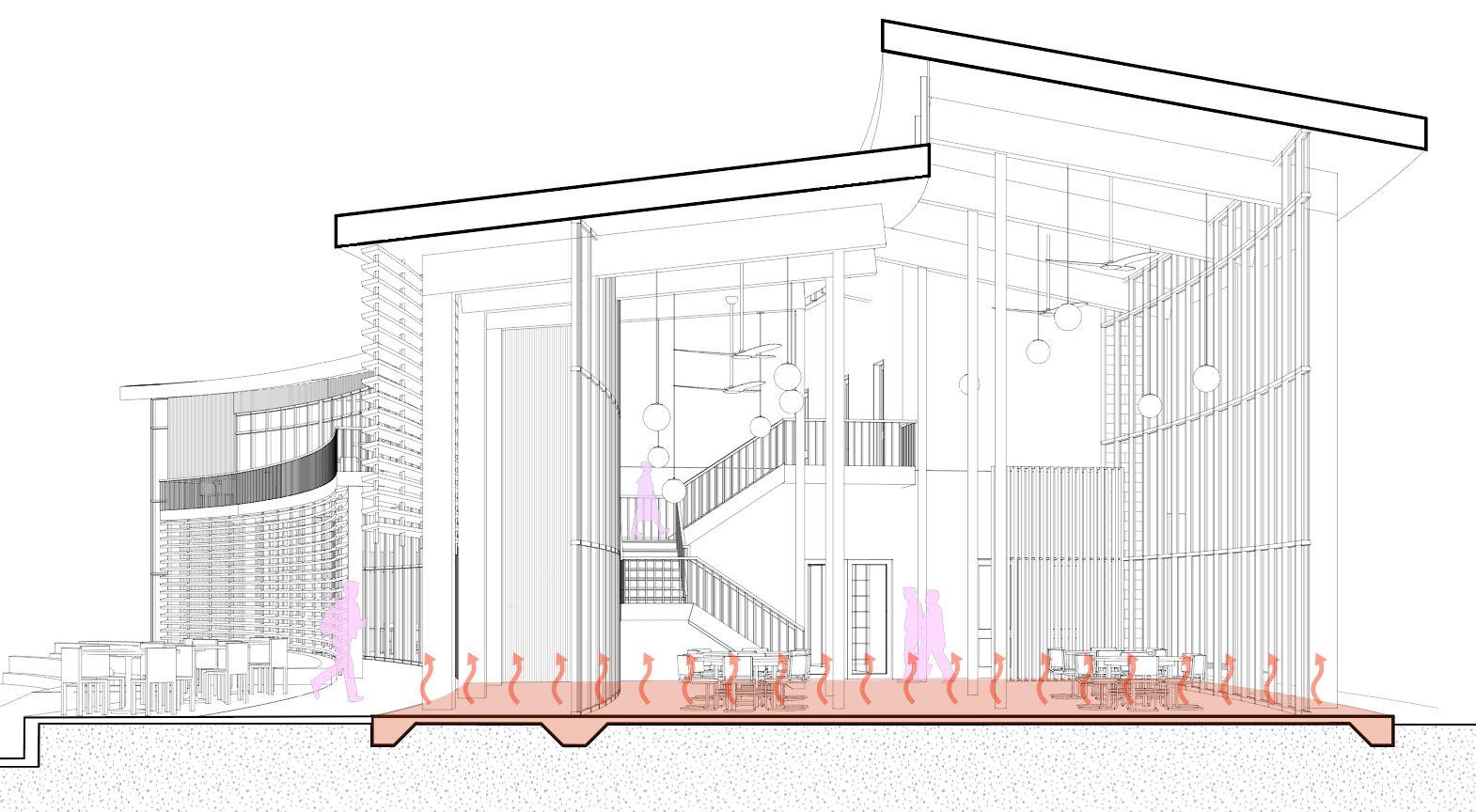
React: Regrowth: Resilience Terminal Studio 2022 Professor Tom Hahn
Justen Stiles+Emile Chol+Emily Addison
 React: Regrowth: Resilience
Terminal Studio 2022
Professor Tom Hahn
Justen Stiles
React: Regrowth: Resilience
Terminal Studio 2022
Professor Tom Hahn
Justen Stiles




 React: Regrowth: Resilience Terminal Studio 2022
Professor Tom Hahn
React: Regrowth: Resilience Terminal Studio 2022
Professor Tom Hahn







 React: Regrowth: Resilience
Terminal Studio 2022
Professor Tom Hahn
Journey Diagram
Concept Idea - follow the arc of a firefighter from student to post-firefighting
React: Regrowth: Resilience
Terminal Studio 2022
Professor Tom Hahn
Journey Diagram
Concept Idea - follow the arc of a firefighter from student to post-firefighting






 React: Regrowth: Resilience
Terminal Studio 2022
Professor Tom Hahn
Justen Stiles
React: Regrowth: Resilience
Terminal Studio 2022
Professor Tom Hahn
Justen Stiles
 React: Regrowth: Resilience
Terminal Studio 2022
Professor Tom Hahn Roof
React: Regrowth: Resilience
Terminal Studio 2022
Professor Tom Hahn Roof

 React: Regrowth: Resilience
Terminal Studio 2022
Professor Tom Hahn
Site Plan Sketch
Justen Stiles
React: Regrowth: Resilience
Terminal Studio 2022
Professor Tom Hahn
Site Plan Sketch
Justen Stiles



 React: Regrowth: Resilience Terminal Studio 2022
Professor Tom Hahn Site
React: Regrowth: Resilience Terminal Studio 2022
Professor Tom Hahn Site

 React: Regrowth: Resilience
Terminal Studio 2022
Professor Tom Hahn
BOARD + BATTEN SIDING
VERTICAL WOOD CLADDING
HEMPCRETE BLOCK
React: Regrowth: Resilience
Terminal Studio 2022
Professor Tom Hahn
BOARD + BATTEN SIDING
VERTICAL WOOD CLADDING
HEMPCRETE BLOCK
 React: Regrowth: Resilience
Terminal Studio 2022
Professor Tom Hahn
React: Regrowth: Resilience
Terminal Studio 2022
Professor Tom Hahn

 Professor Tom Hahn
Professor Tom Hahn

 React: Regrowth: Resilience
Terminal Studio 2022
React: Regrowth: Resilience
Terminal Studio 2022
 React: Regrowth: Resilience
Terminal Studio 2022
Professor Tom Hahn
React: Regrowth: Resilience
Terminal Studio 2022
Professor Tom Hahn
 React: Regrowth: Resilience
Terminal Studio 2022
Professor Tom Hahn
View From Fire Pit
Willamette Valley Wildfire Station
React: Regrowth: Resilience
Terminal Studio 2022
Professor Tom Hahn
View From Fire Pit
Willamette Valley Wildfire Station
 React: Regrowth: Resilience
Terminal Studio 2022
Professor Tom Hahn
React: Regrowth: Resilience
Terminal Studio 2022
Professor Tom Hahn
 React: Regrowth: Resilience
Terminal Studio 2022
Professor Tom Hahn
Garage Bays
Willamette Valley Wildfire Station
React: Regrowth: Resilience
Terminal Studio 2022
Professor Tom Hahn
Garage Bays
Willamette Valley Wildfire Station












