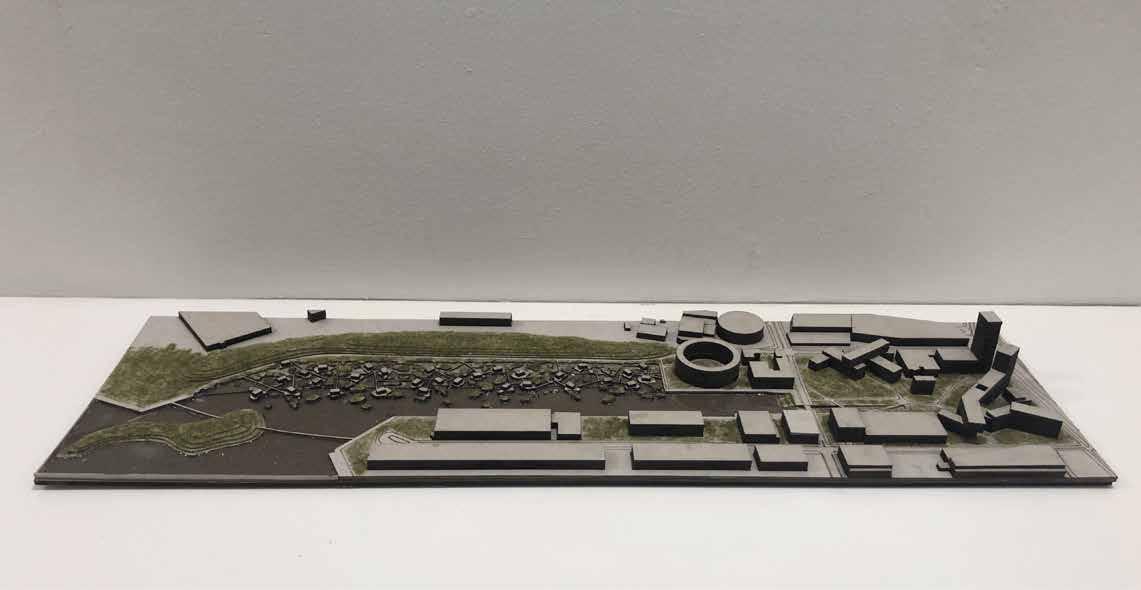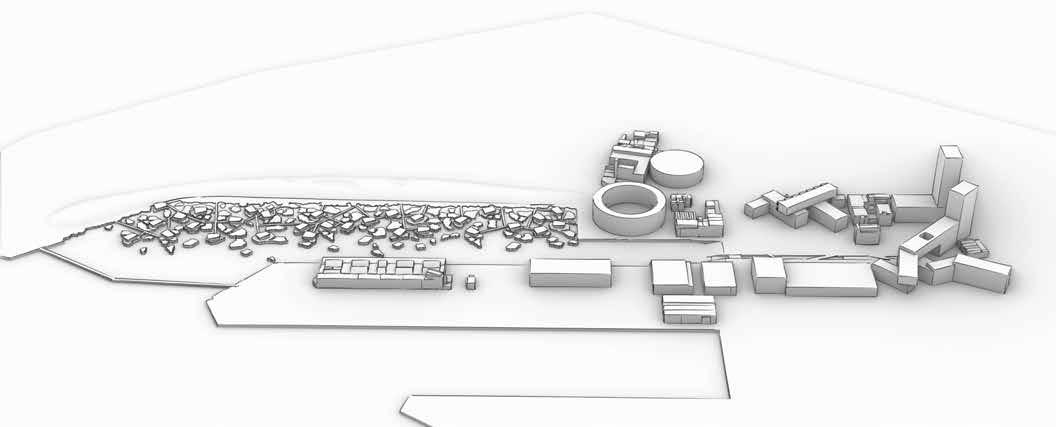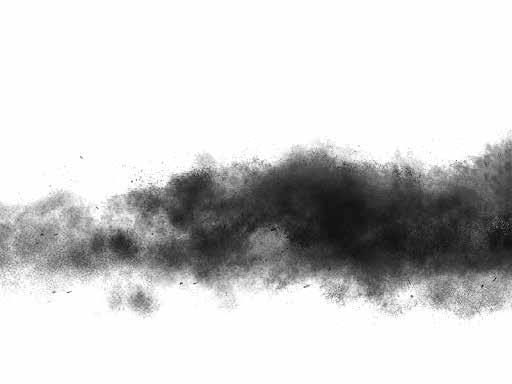
2 minute read
Revealing spaces
The circulation of the stage area is separated from the main one by a series of doors with semi-translucent fabric of different colors that slide and open up to create a separate or integrated spaces as desired. With stage number 3 also serving as the dweller’s living room at after show hours.
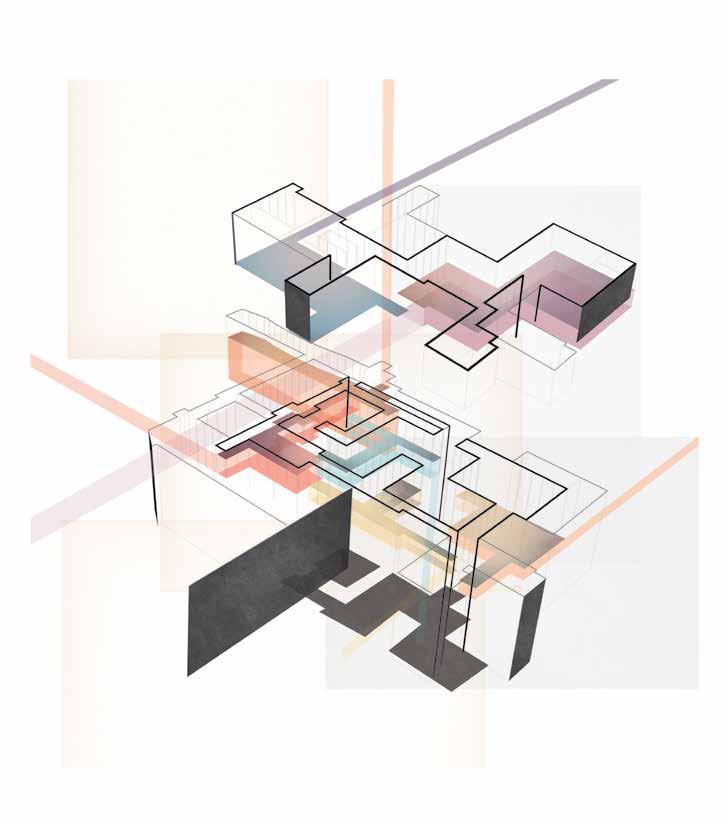
Advertisement





Contrasting narratives (Allotment gardens/Market)
Academic/Individual Project.
1st term M. Arch Program Amsterdam Academie van Bouwkunst 2022.

Characteristics:

Redesing the existing fort and create a relationship with the surroundings.
Program: Allotment gardens / Stepped hill garden / Communal market and dining area / Wild garden
Site: Fort Nigtevecht
The project is divided in four different areas, each one with a different program.
1. Allotment Gardens. The fort is modified, maintaining it's original form but the roof is sliced at 2.2 m in order to bring light to the once dark spaces, the floor is taken away to give room for the vegetation and help to speed the decay.
2. Stepped hill garden. The exisitng surrounding hill is re-designed into a stepped garden that also allows visitors to reach the upper section.
3. Communal market, Kitchen and Dining area. The back of the building is transformed in a shared kitchen/dining area with an open green roof that allows vegetation to grow and provides natural ventilation.
4. Wild Garden. On the back of the building the waste material from the roof and floor is laid to let vegetation grow on itself without any intervention.



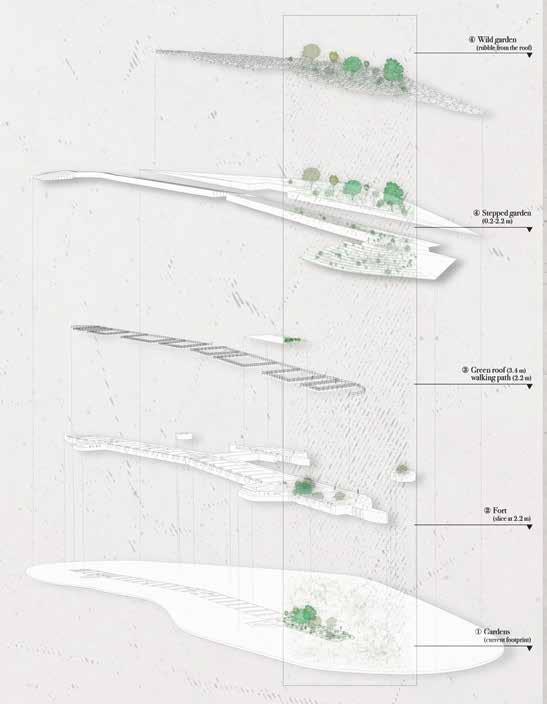
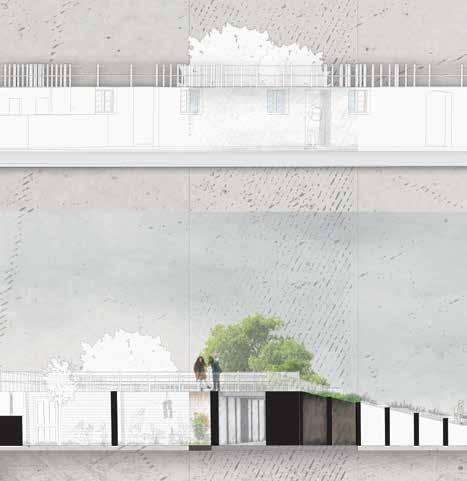
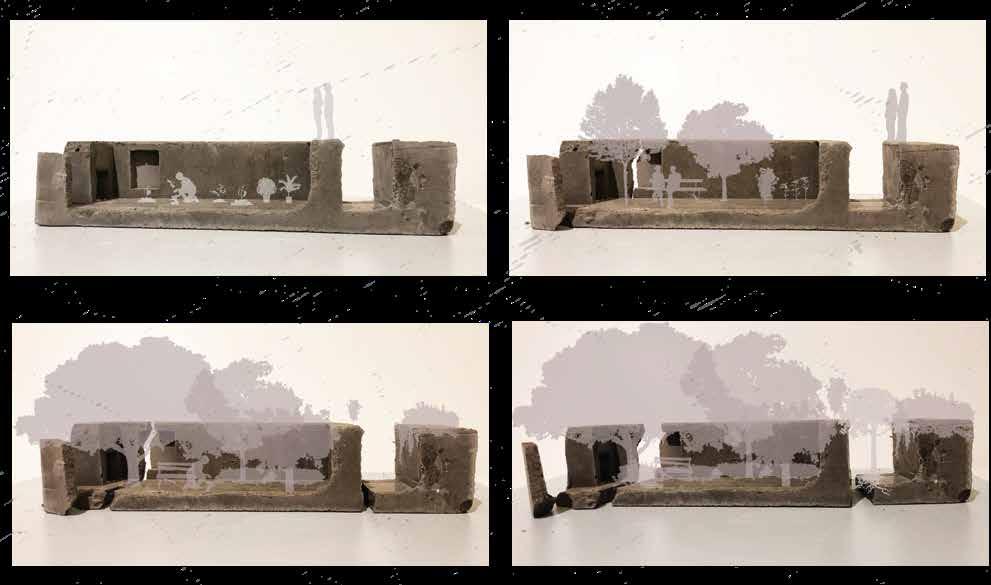
Haven unbound (Urban development)

Academic/Individual Project.
3rd term M. Arch Program Amsterdam Academie van Bouwkunst 2023.
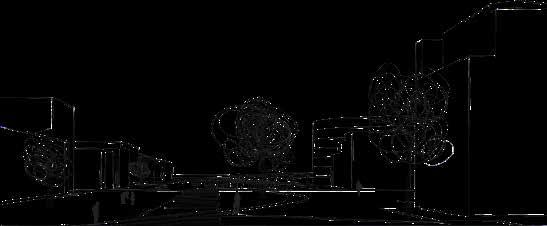
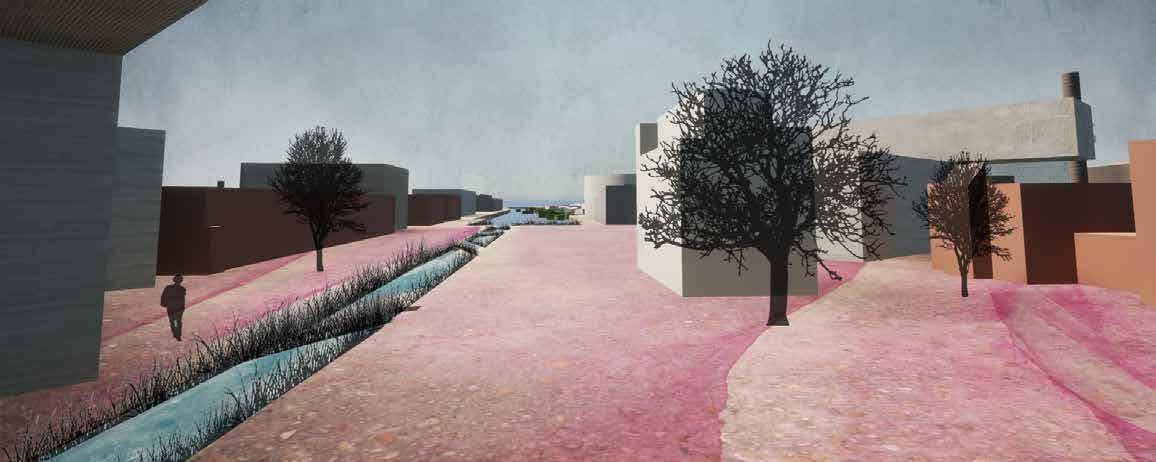
Characteristics:
Re development of the old harbor area in the Nieuwe Maas.
Program: Living / Working / Facilities / Cultural / Parking
Total area of 207 944 m2
Site: M4H port, Rotterdam
Swallowed by the urban footprint, the former harbor area in Rotterdam remains partialy hidden from the public view. M4H is a multilayer threshold between nature and urban developments separated by the dique.
Haven Unbound peels off this layers to uncover the existing characterisitcs and the original natural state of the area and at the same time creates a sustainable shelter solution for the harbor by recovering the original wetland ecosystem.
Vehicles and parking
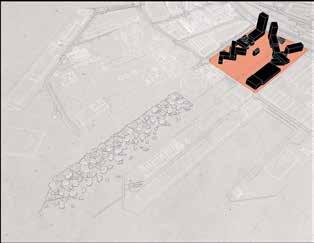
Pedestrian and bicycles
Mixed
Water taxi
High density area
Filter area
A connection between the highly densed area of the existing urban grid of Rotterdam and the proposed recovery area.
Low density area
Recovery area water
Breaking part of the urban grid and creating small artificial islands will allow the recovery of the ecosystem and create a water filter system.



Water filtering
Closed-loop system
Using only water that is already on-site through runoff, waste or rain, all of this water goes through a purification process before is released into the river or used for irrigation.
Constructed wetlands
This system functions by recreating a marsh area where canals function as a natural filter ecosystem, the treated water is delivered into the bed where plants introduce oxygen into the system.


