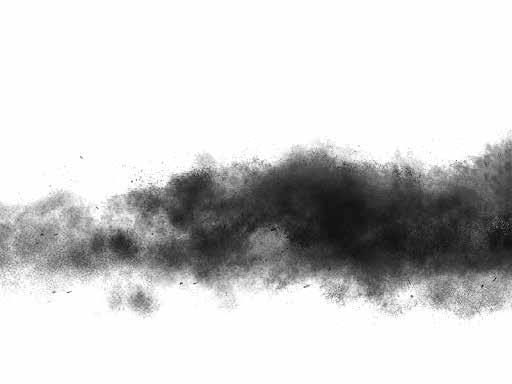
2 minute read
Between the lines
The glass roof brings light to the inside while the polished concrete floor refracts it. The wood paneled ceiling allows the light and air flow to move through and gives the option toclose off oth when neccesary (the insulated restaurant for example).
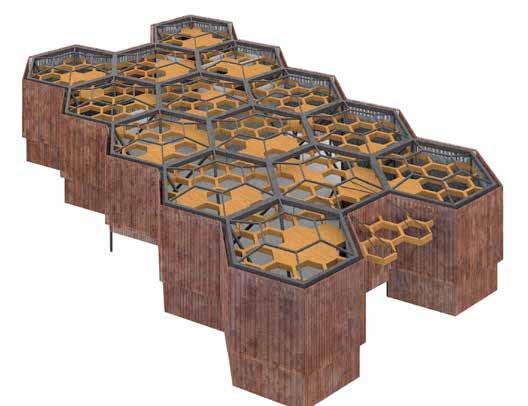
Advertisement
Unfolding pod (Observation tower/Visitor center)
Academic/Individual Project.
2nd term M. Arch Program Amsterdam Academie van Bouwkunst 2022.
Characteristics
Re-disign of an existing observation point to attract local visitors.
Program: Visitor center / Observation tower
A 18.3 m diameter tower using natural and locally harvested materials.
Site: Hilversum Wasmeer

The Unfolding Pod is a project based on transformation and symbiotic interactions. Everything evolves and adapts, so why creating structures that remain static through time?
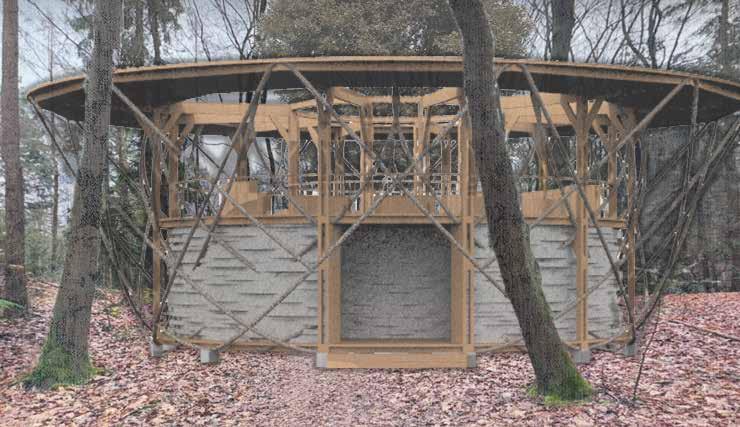
In a historical perspective the site suffered a lot of changes, from farming grassland to a forest and back and forth.
This project is divided in two experiential architectural elements, one a pod around the new trees, the second a visitors center with an observation tower. The Unfolding Pod aims to be a testimony of the natural changes happening in the area.
The visitor center and observation tower
A fixed structure made with american oak and wool walls harvested locally. The facade uses wicker willow branches that invites endemic animals to interact with the space and organic elements to grow into it.
The main floor is a closed space for the visitor to experience sound, light and textures. The first floor is open and allows the visitor to experience sound, light and wind.

Plan drawings

Material Calculation
Timer, American oak grow in average 25 m (12/15 m of the trunk can be used) each tree can fit between 2 and 2.5 of the 12 side structural elements. Total of trees used between5 and 5.5.
Wool, An extimates volume of 69 m3 which translates in 69,000 kg. A single sheep produces 4.5 kg per year which translates inaround 1500 sheep needed.

A temporary layered structure made with willow tree branches in the wicker method surrounding the young tree that will break open and decay following the growth of the tree.
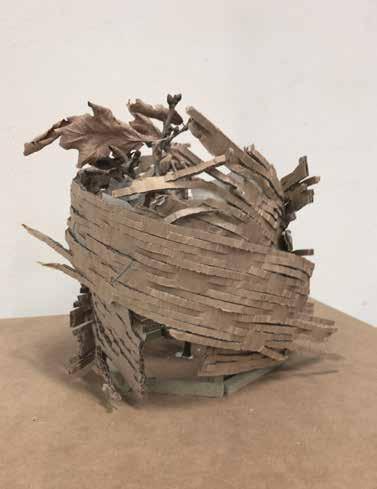
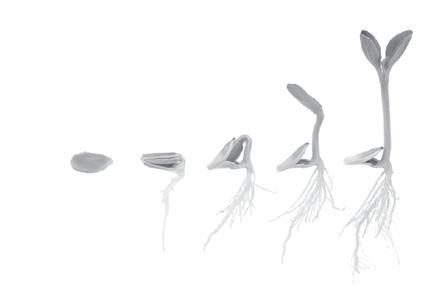





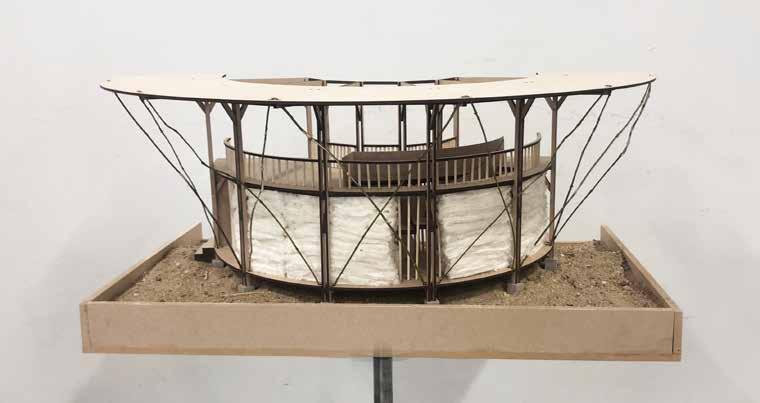
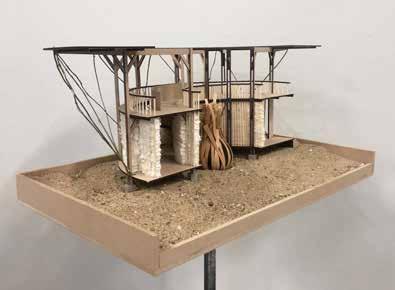
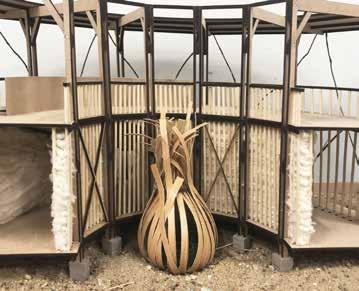

Revealing Spaces (Bar/Dwelling)

Academic/Individual Project.
2nd term M. Arch Program UBC, Vancouver. 2020.
Characteristics:
Drag Show Bar
Program: Bar / Dwelling / Garden / Parking
A 4 story triangular lot of 70 m x 83.5 m x 45 m with a 10 m slope.
Site:
Sinking ship parking garage at Pioneer Square Seattle.
Revealing spaces is inspired by the alternative spaces found throughout the city of Seattle, spaces that at a first glance can go unnoticed because they were created with that specific idea.
By using the traces of the surrounding alleyways and interlacing them, the project seeks to decode the spaces resulting from this superposition of lines in a two and three dimensional way. Some spaces remain, some are modified and some new ones are created. By using these elements and placing them into a persona, the user revealed itself, a Drag Queen living two parallel lives, one principal and one secondary.


