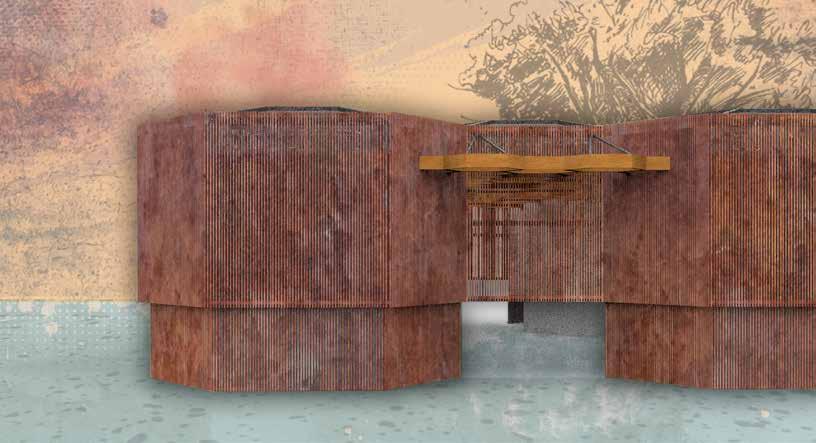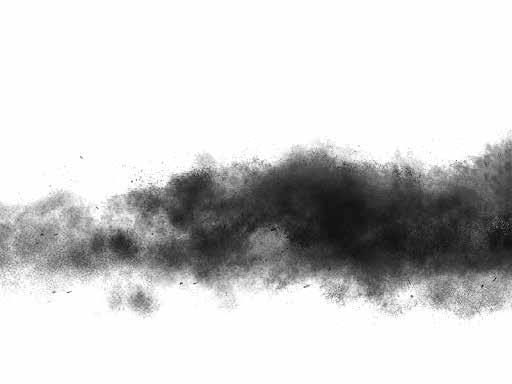
1 minute read
JURGI CINTA
Architecture Portfolio
Strata (House)
Advertisement
Academic/Individual Project.
Pre-master Program Amsterdam Academie van Bouwkunst 2021.
Characteristics
A water side Studio house.
Program: 2 bedrooms / 2 toilets / kitchen / living room / practice area
233 m2, 2 floors: one above ground 35 cm and one -5 m below.
Site: Schellingwouderpark, North Amsterdam.
Strata was designed for Wim Hof, a Dutch extreme athlete that uses primal techniques such as breathing, self control and exposure to natural elements as his teaching method.
The site is called a wild park next to a shipyard in Amsterdam North. Even though it is an urban park with human intervention, it is minimal and is keeping mostly of its natural state.
The architectural concept of wilderness is based on the 18th century historical perspectives of the Sublime, and the cave as most primal form of housing are as the baseline for the concept.

A collection of paving stones found at the site were the main inspiration for this project.
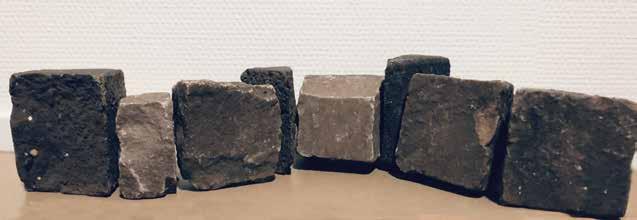

The project is divided in two different floors with two different programs that blend on the landscape creating a continuious line.
The roof is made of sand casted concrete recreating rock shapes allowing organic material to accumulate and grow on it.

Rammed earth walls create a strata texture to the surrounding facade givinng the impression that the house was carved into the earth.
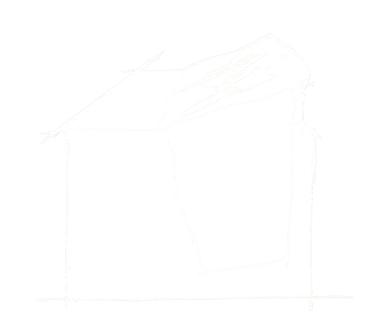

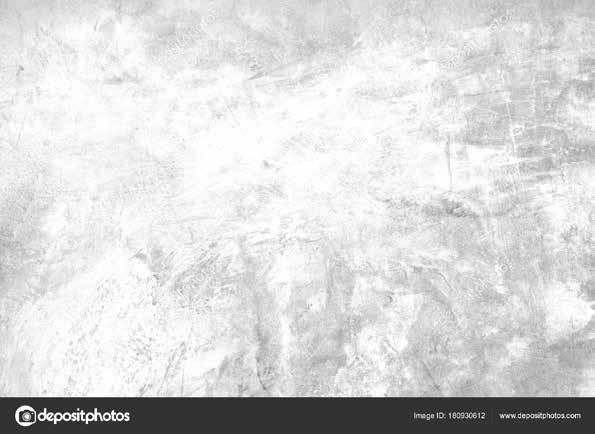
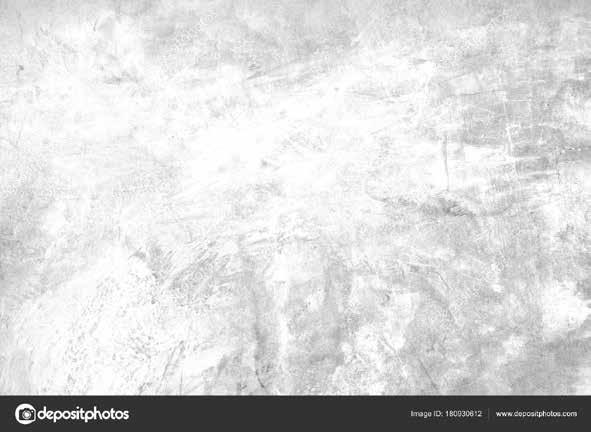


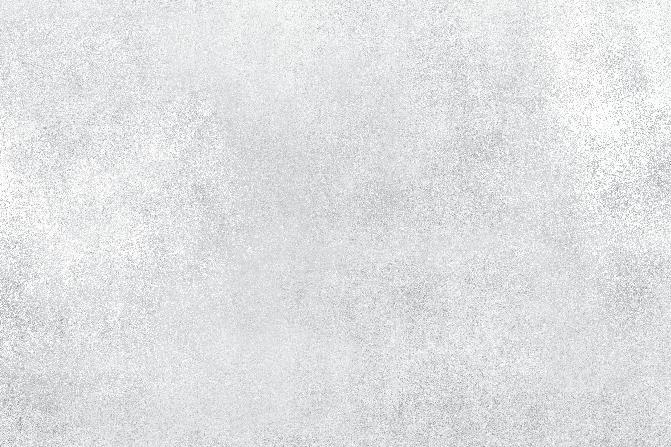








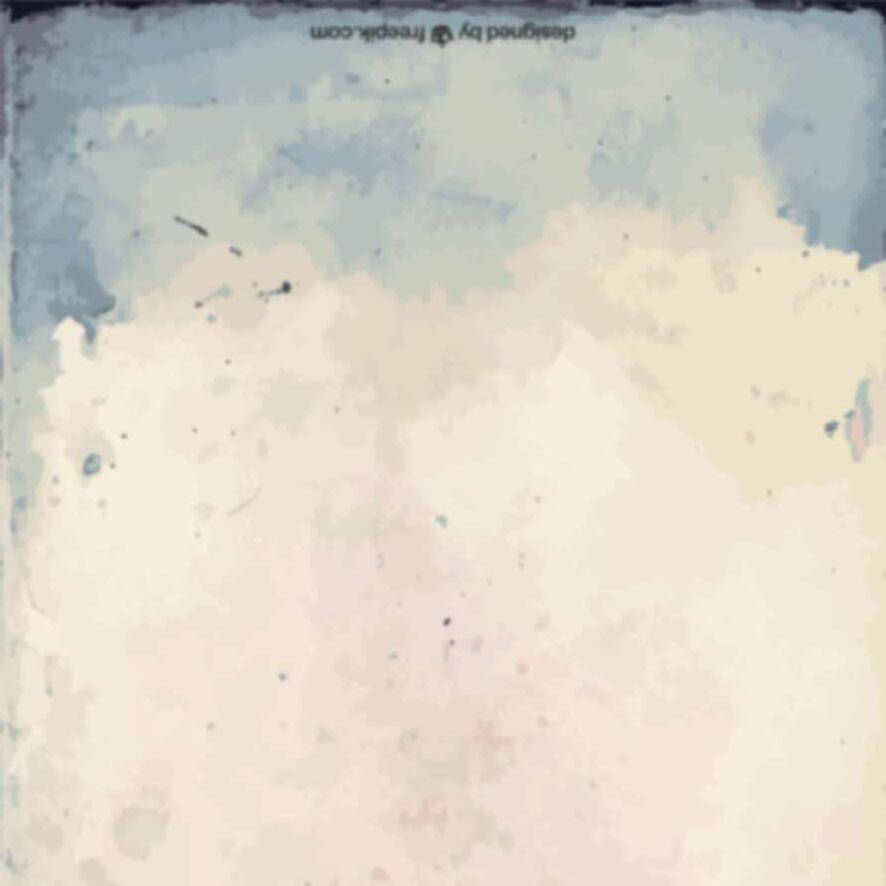
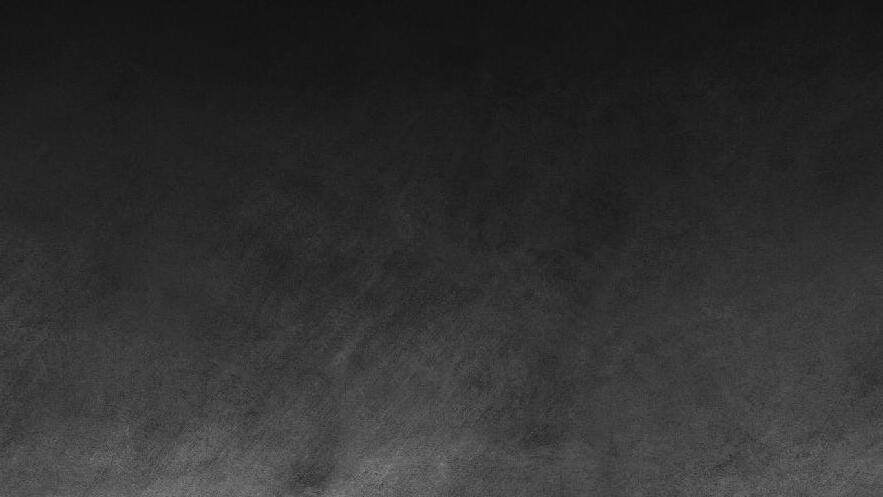
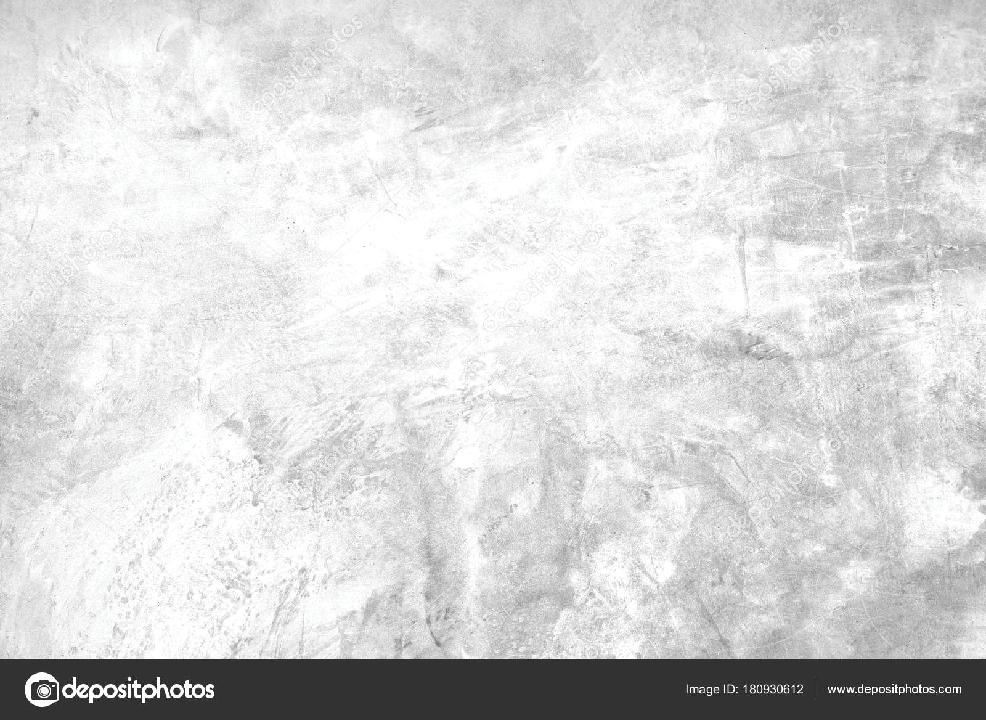

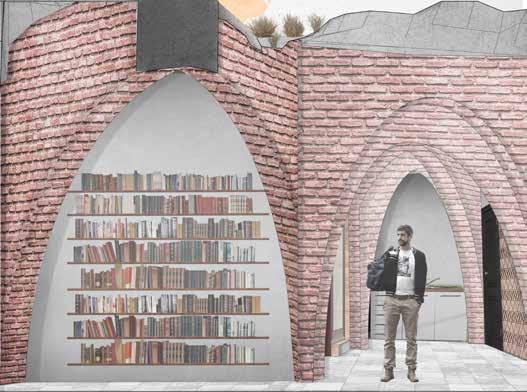
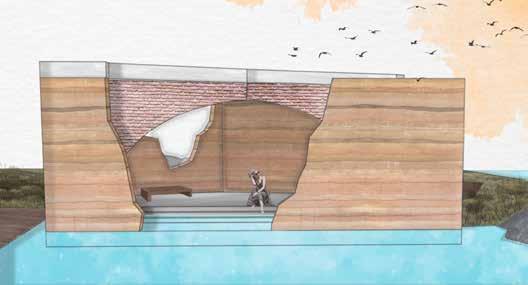
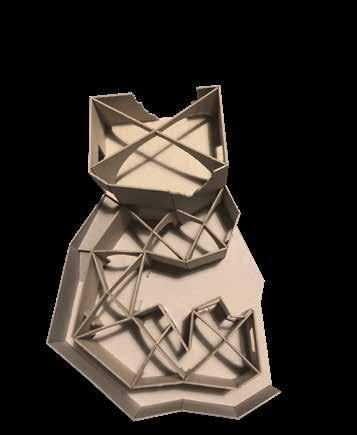
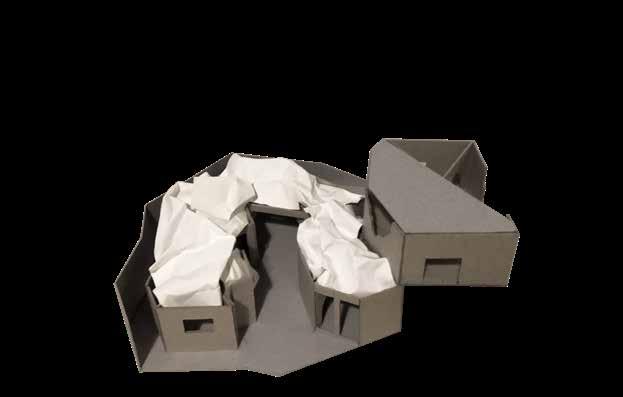
Between the lines (Market hall)
Academic/Individual Project.
2nd term M. Arch Program Amsterdam Academie van Bouwkunst 2022.
Characteristics
Design for an enclosed hall for Waterlooplein market.
Program: Market area / restaurant-cafe / storage / office / toilets
Size: 50 m x 30 m x 8 m.

Site: Waterlooplein, Amsterdam.
Between the lines is an enclosed market hall solution for Waterlooplein that uses natural light and ventilation with a three layered roof system to reduce the energy requiremnts for a pulic space. The cantilever skin facade allows both elements to move throughout the space.
The double concrete columns holding the structure create a direct open view from the front to the back and allow more freedom and versatility to the inside.
The design was based of the corten panels used as bearing walls on construction sites and found along the canals to create modules that can be repeated as needed.
