DENG
Selected
Portfolio
2017 - 2023
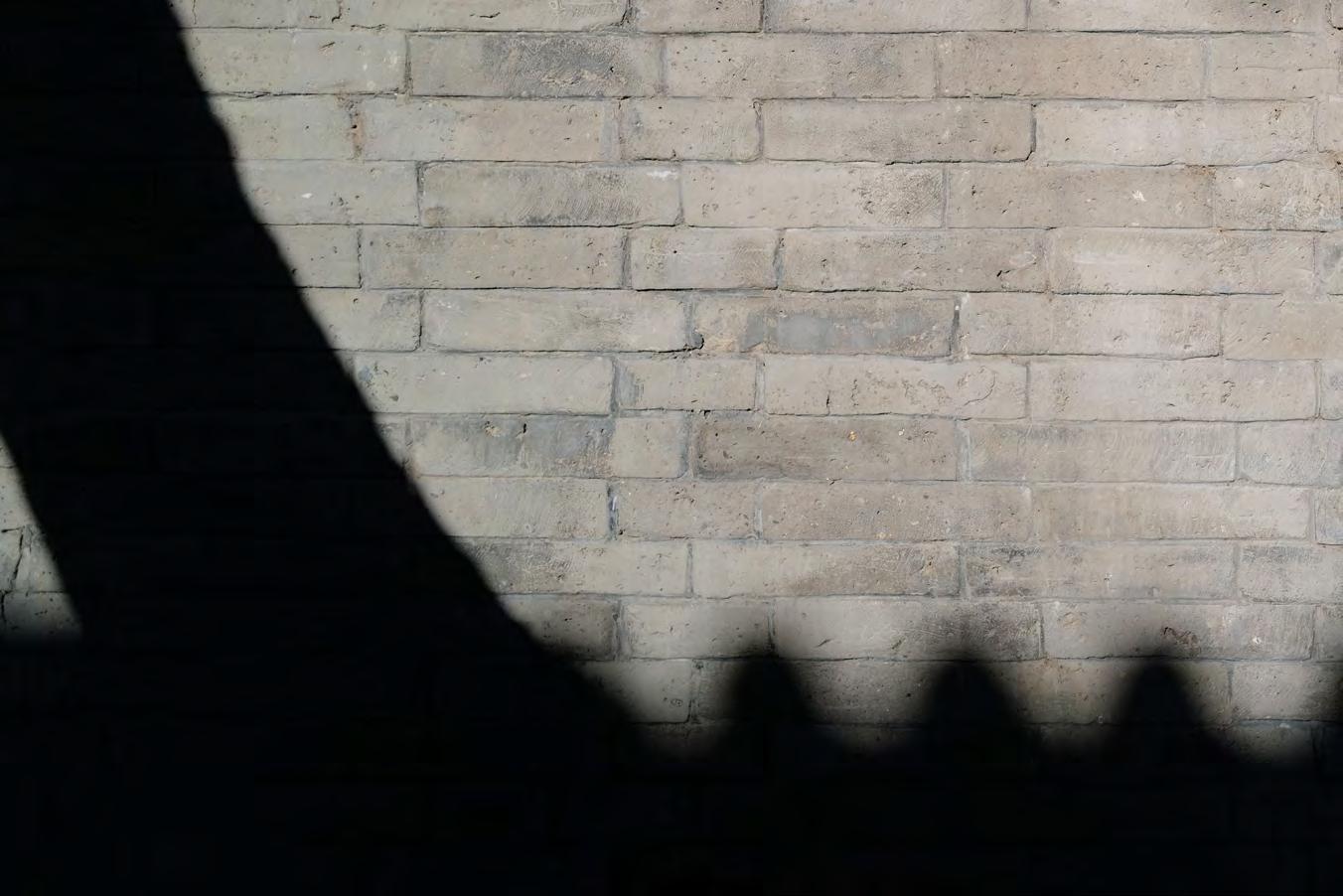
I am still asking myself what is architecture? And I should always think about the question. Architecture to me, has always been more than just designing a space or constructing a house. It is a subject that combining the knowledge of sociology, anthropology, psychology, environmental science, economic, ecology and even more subject fields. As an architect, what we can do is through out our research and limited study of those knowledge to create a spatial interaction, to endow the architectural meaning and response to that knowledge. Architecture has unlimited potential for me to dig, it contains millions of permutations and combination, and the difference between an architect and other people is that we can recognize these potentials with a unique spatial vision, then feedback to the sociality by using architectural language. My design projects have close connection with the sociality issue, and I also hope my design can show some sociological reflection in it, then after those thinking, the form of the space and architecture have naturally shaped.
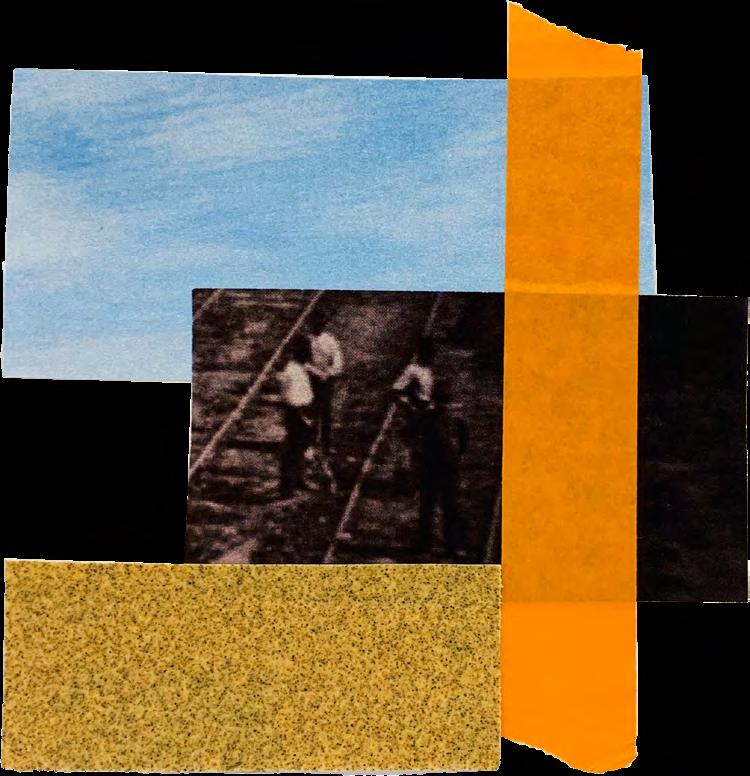
01 FROM PLASTIC
| Research Work | Co-work with Yixuan Li Thesis Research | Fall 2021 | Syracuse School of Architecture Instructor: Yutaka Sho, David Shanks, Nina SharifiThe thesis attempts to conceive a new ecology, where architecture helps waste plastics incorporate with emerging technology and building forms. The goal of our design is to imagine a relationship between human and plastics in the future, and further apply recycled plastics in architectural artifacts that form occupiable spaces.
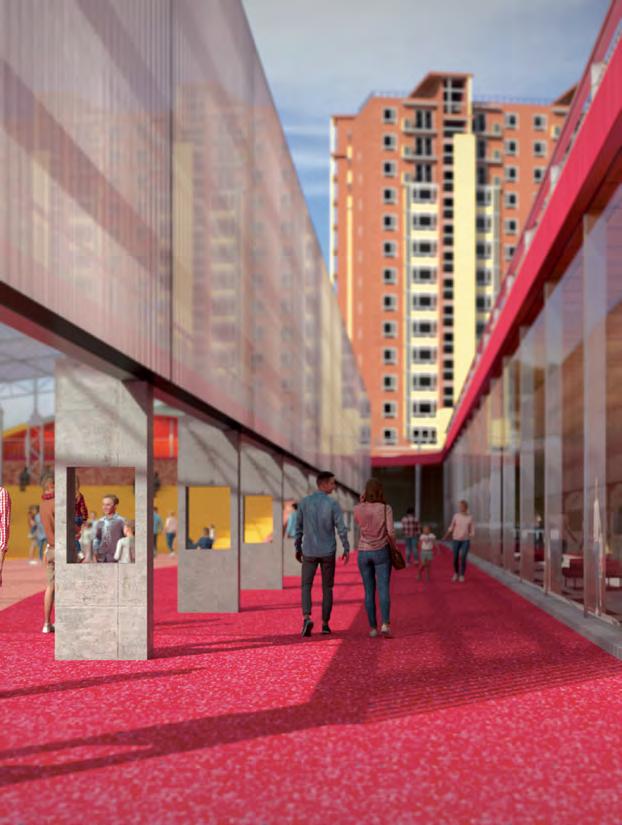
The rapid formation of a globalized market divides the world into roughly three parts: production, consumption, and waste accumulation Developed countries are transporting large amounts of waste to developing Asian countries because of technical cost of recycling plastics. In 2017 alone, the U.S. sent four hundred thousand metric tons of garbage to China. Due to the backwardness of the developing countries’ consciousness and technological shortcomings, almost 70% of the garbage eventually circulated through the surface to the ocean to form a garbage island. In order to seek the role of architects in the global dilemma, the research and availability of marine debris materials have become the key index of the problem. Among them, plastic is a material that accounts for up to 65% of marine garbage
Considering the high degree of recyclability of plastics, its ecological chain should be a high-circulation model. However, in the process of studying its ecological chain, almost every link of it has caused the production of various wastes, and it is closely related to the production of marine debris. A large amount of plastic is decomposed in the movement of the ocean and becomes microplastics, which enter the food chain and endanger all living things.
Among all the ways in which plastics are used, the existence period of plastics in construction is the longest, often reaching 30-60 years. How to lock plastics and use them in buildings may become a possible way to form a closed loop for the existing ecological chain of plastics.
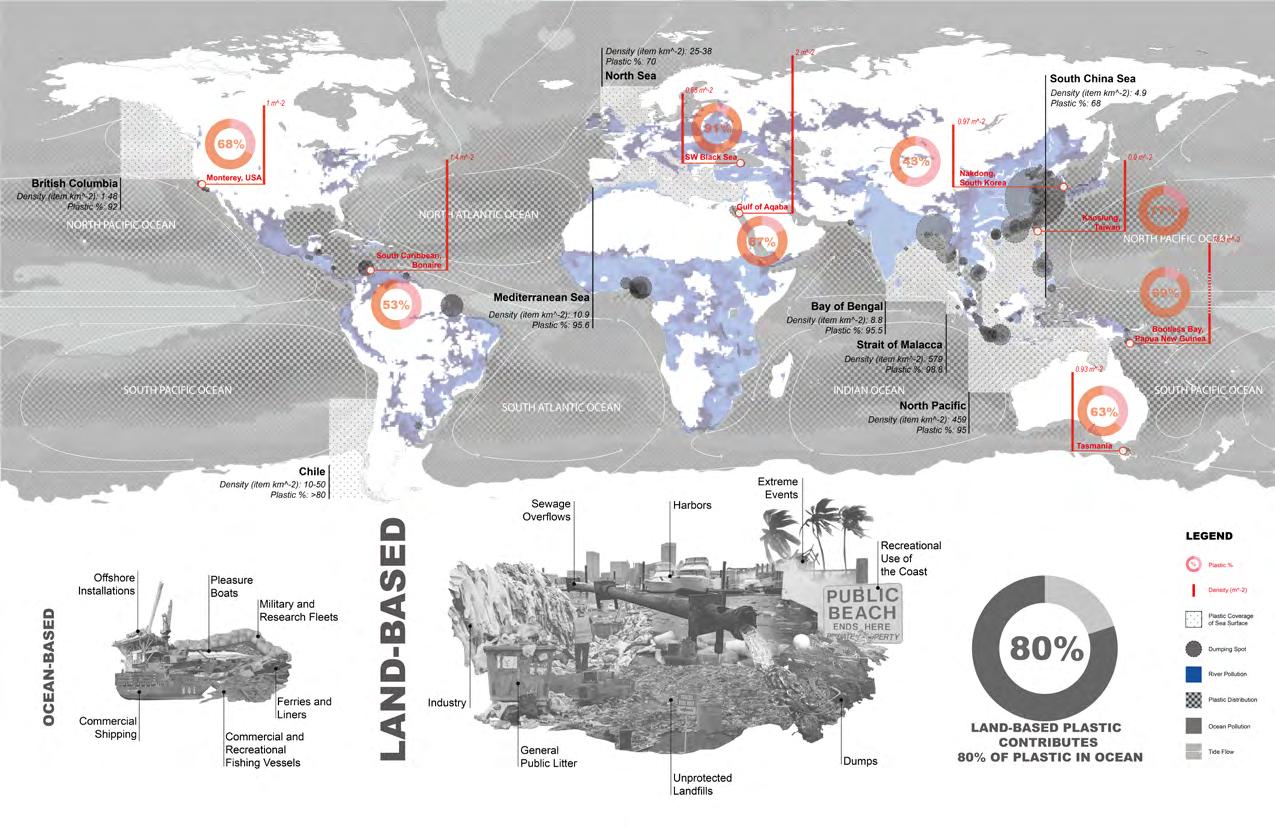
Area of Garbage Patch in the Ocean (km^2)
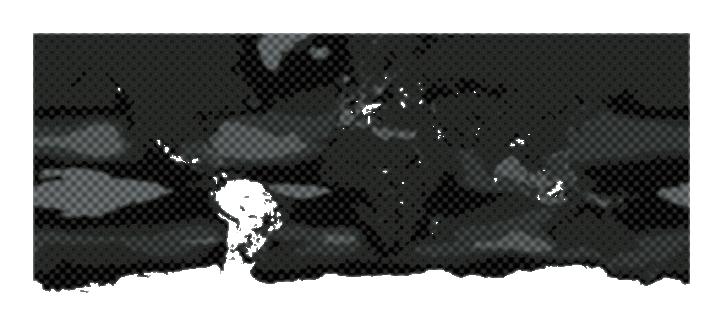
The existing building ecology is terrible. Almost 70% of plastics end up in the environment and continue to harm nature. Recycling plastic is the most environmentally friendly way, and its utilization rate has been low due to cost and technical issues. Studies have shown that nearly 90% of plastics can be reused after recycling, but the number of times that they can be recycled is limited. The process of repeated processing and recycling also consumes a lot of resources. How to place recycled plastic in one place has become a problem. Looking at the life cycle of various uses of plastics, construction plastics are often the longest lasting. Considering the sustainability of plastics and the longevity of construction, trying to think about how recycled plastics exist as various elements in constructions may be the last step in the closed loop of plastics.

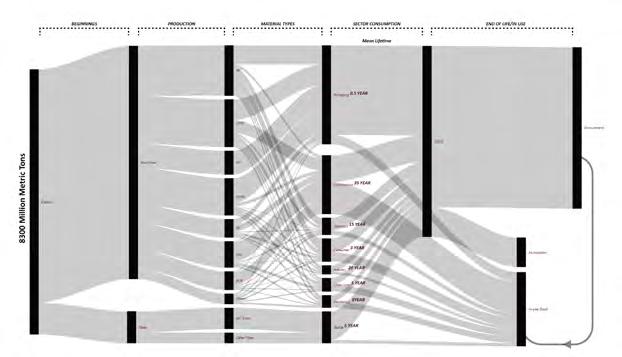
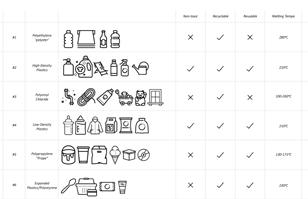


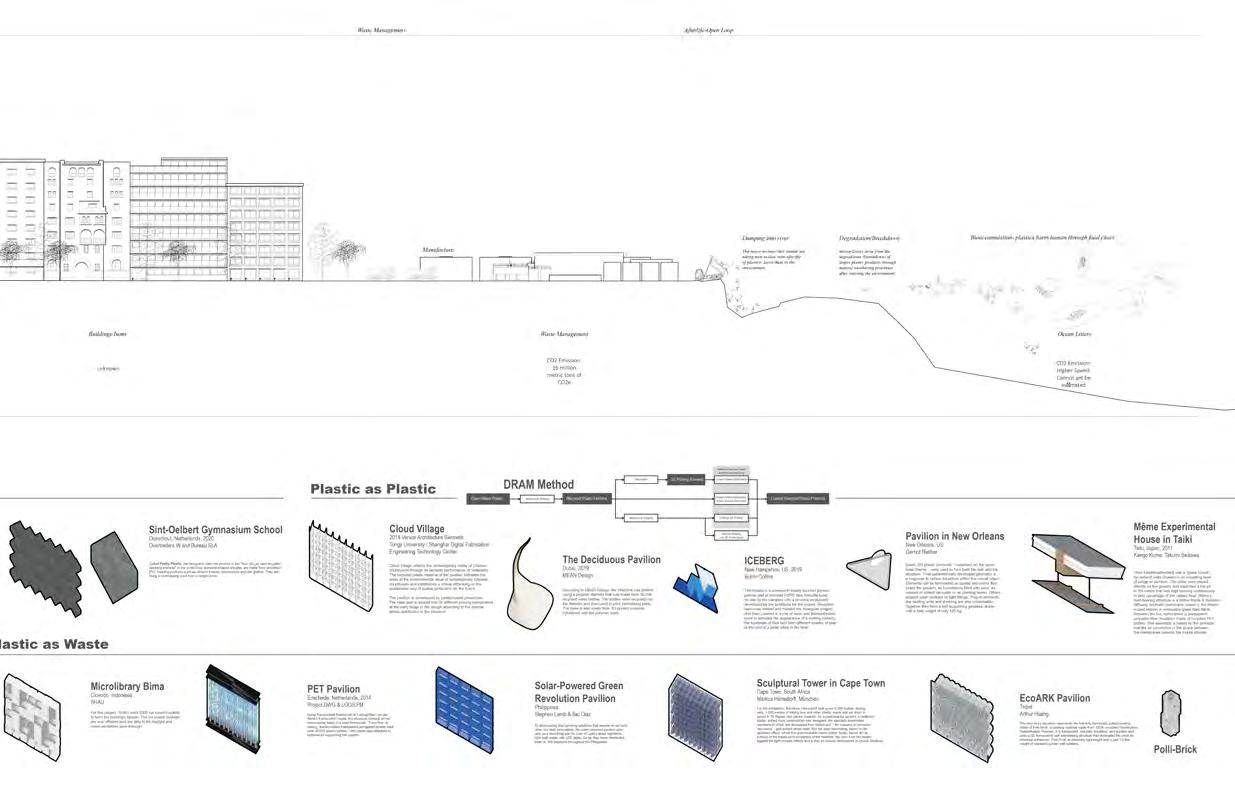
Potential Site
As the world's l argest producer of marine debris, we try to use China as a model to think about how to solve the problem of marine debris on land. From the perspective of population migration and density to analyze possible future major cities, the coast will be the main habitat in the future. We began to think about how to return the plastic waste they produced to them in a form that they can use in buildings.


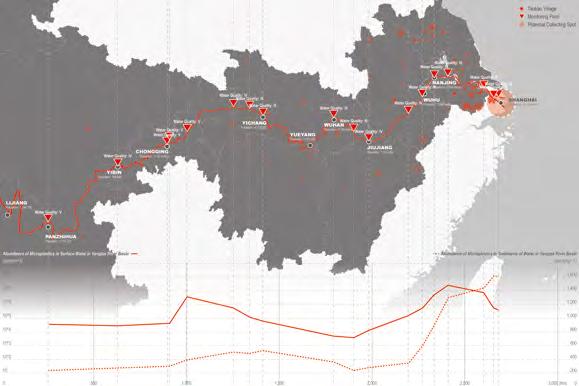
 Yangtze River Solid Waste
Shanghai Area Waste Condition
Yangtze River Microplastic Sediment
Future Population Migration
Yangtze River Solid Waste
Shanghai Area Waste Condition
Yangtze River Microplastic Sediment
Future Population Migration

Site Analysis
The design proposal not only played as an urban filter that aims to guard the final threshold and collect the possible flowing plastics in the river, but also attempts to utilize these materials to form a common media that incorporate within the existing urban context. As our diagrams of Shanghai urban planning analysis, the government is now attempting to transform this area into an urban public space with industrial heritage,
harbor cultural landscape, and leisure spaces. The river island, currently occupied by parking lots, is considered as an important urban block to exhibit the ambition of both public and government’s future plan to transform.
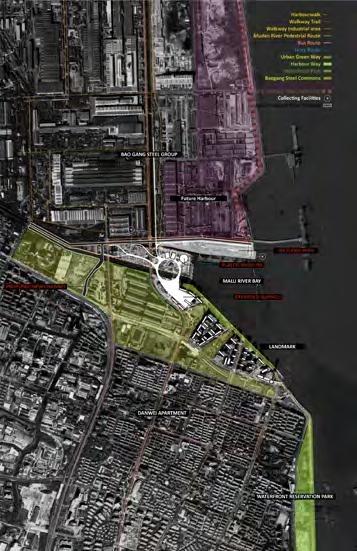

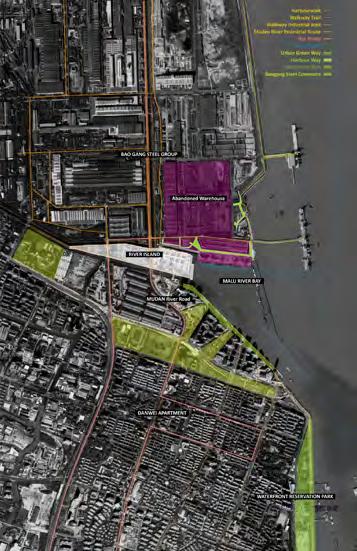 Site Condition
Future Plan of Site
Purpose Plan System of Site
Site Condition
Future Plan of Site
Purpose Plan System of Site
The designated complex would include recycling facilities, reactional space, public connections, and also the plastic museum. The plastic architecture of our design would be a product of accumulated plastics, working in the form of expanded surface, which aims to incorporate with existing site such as residential towers, industrial warehouse, and urban green ways, but also play as the medium to generate more public spaces such as playground, courtyard, and pedestrian walkway.

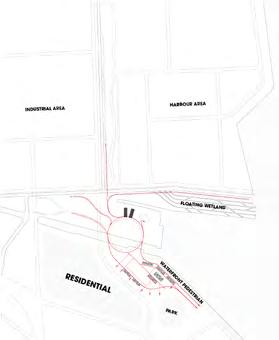
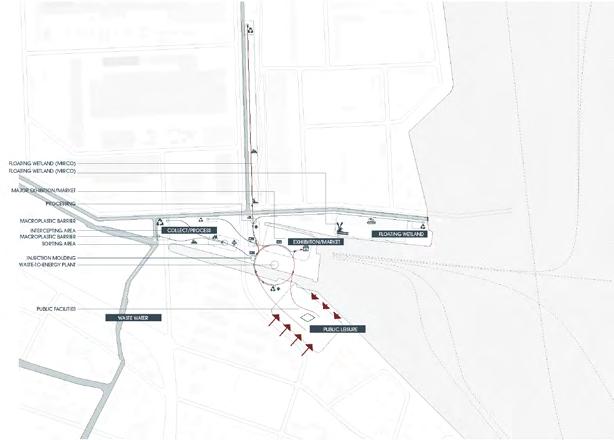
 Recycling System
Recycling System

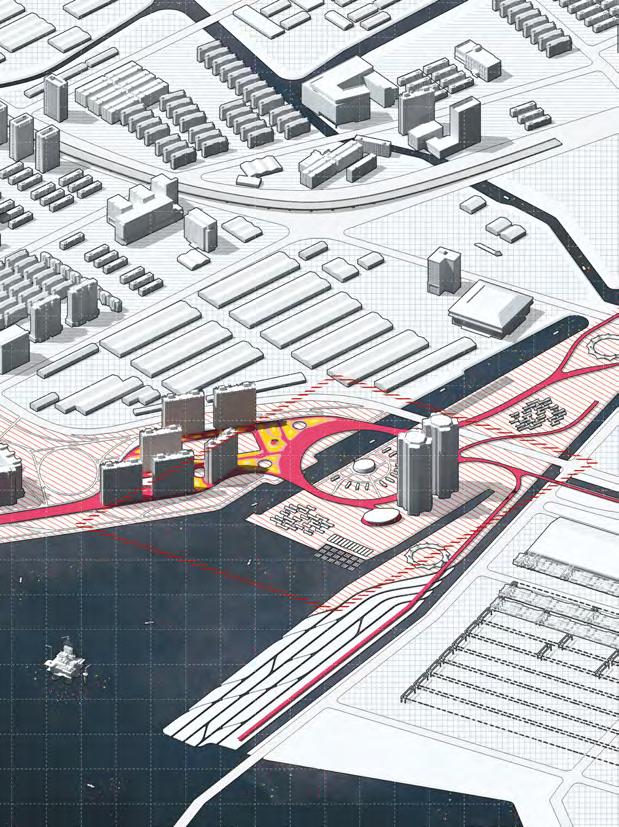
The attention for using plastic extends more than just on urban scale, but also the interior programs. This complex attempt to exhibit recycled plastics in a practical method, which enables people to watch the process of recycling waste materials and also use the product or furniture from them. Ideally, the whole project would be mostly made out of plastics except the required structure steels. As you can see in the detailed section, the main structure of this project is made out of steel, and the other things included such as ceiling panels, floor mat, and furniture are mainly made out of processed plastics. The different technologies such as compression, 3-D print, and injection molding enable plastics varies their forms to fit for various scales, programs, performances, and activities.

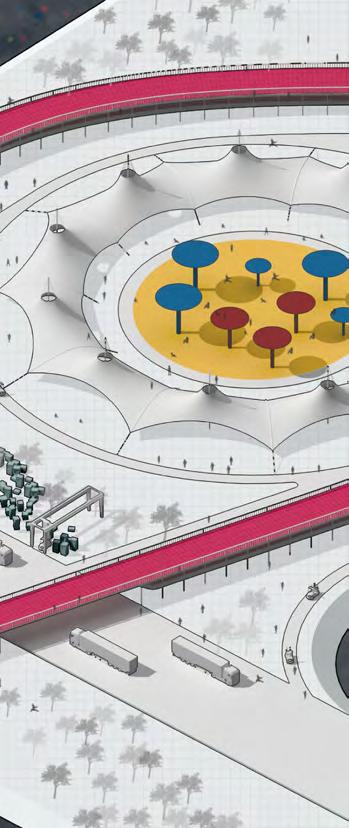

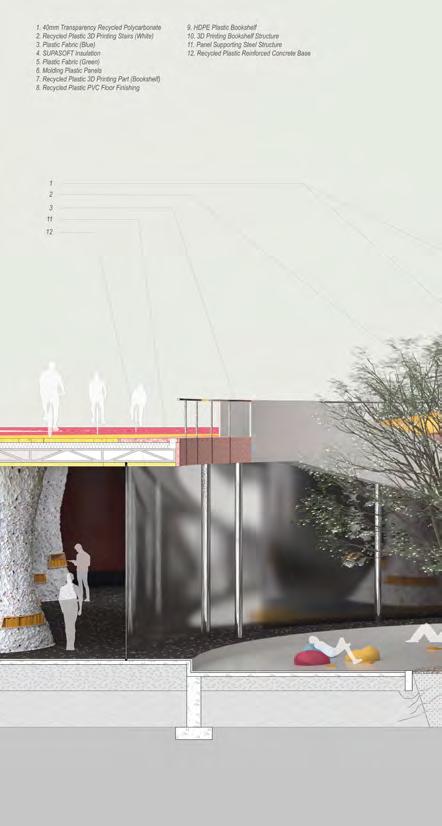


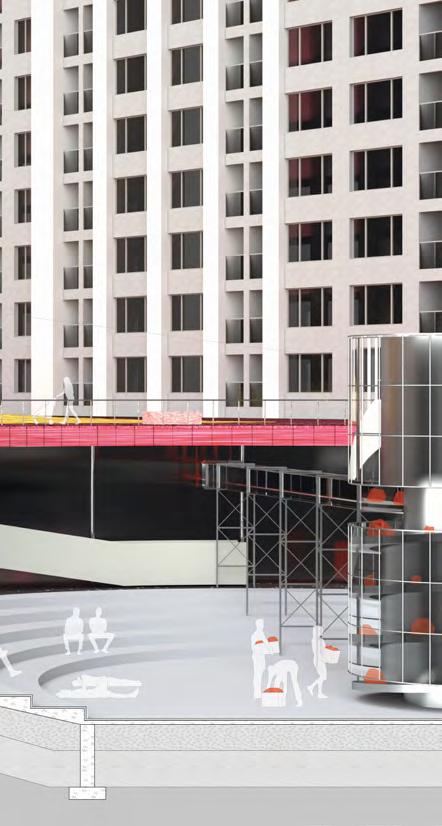

FROM URBAN FEED URBAN
| Design Work | Co-work with Xiangyi Deng Studio Work | Fall 2022 | Columbia University GSAPP Instructor: David Benjamin
Municipal Solid Waste can be converted into biochar, the negative carbon additives, and its unique advantage include avoiding carbon emissions from waste transportation and burning while permanently storing carbon inside. Combining it with different building materials can lead to the possibility of a self-repairing building that redefines metabolism . The project will design a new trash chute system that collects and converts wastes during the operation of buildings into biochar-included materials as products, which forms a closed loop circulation economy around MSW that encourages a new lifestyle about trash sorted and shared living. MSW collected from surrounding buildings will be re-exported as biochar products to make a bigger influence. This infrastructural system works both at building-scale and urban-scale, connecting buildings, forming public skywalks, and leading to new types of aesthetic spatial qualities around the trash chute system




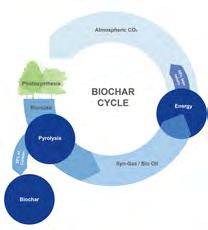


More than 6 0 percent of MSW have the potential to be converted to biochar, and they usually become landfills and composters in the current system, emitting a lot of carbon.

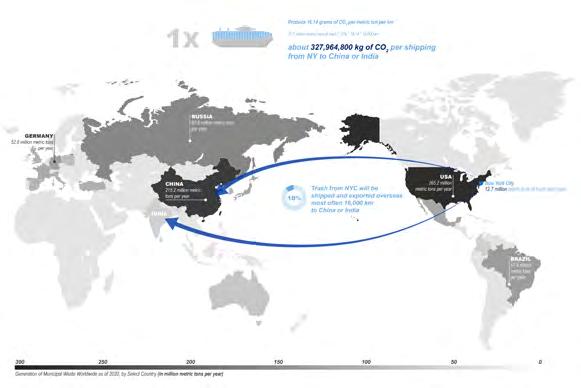
According to the construction plan, several buildings surrounding Penn Station will be demolished, 7 Penn Plaza is one of them. As one of the busiest places in NYC, we studied greenhouse gas emission of buildings on site and the trash truck density here. Both are very high, which means the attempt to reduce trash and emission in this area can be efficient.
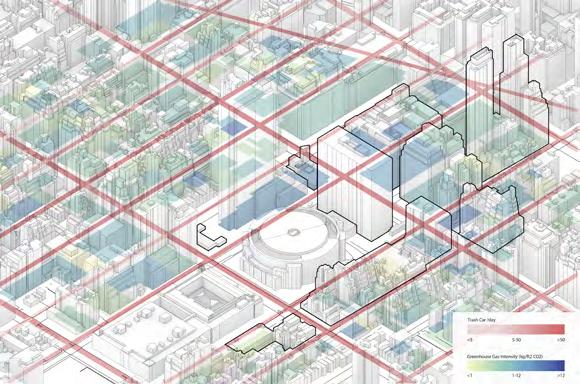
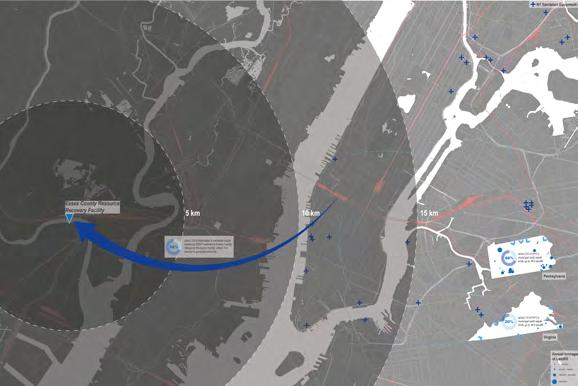
System Purpose


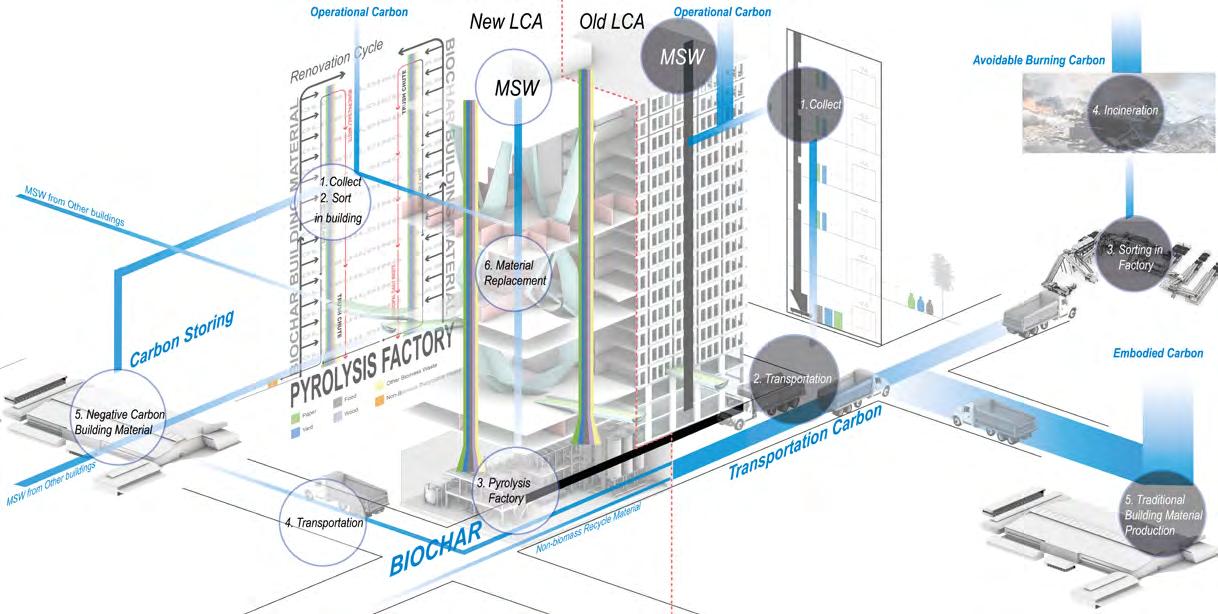

The system could work at a larger scale in the city as a new type of infrastructural system. Trash in surrounding buildings can be collected and transported through horizontal trash chutes to the central building and converted into biochar products. Those chutes are also designed to be skywalks that connect rooftop spaces in the community to create more public spaces in such a high-density area. In this way, the new Infrastructural System serves both functionally and aesthetically, and expands the concept of metabolism to a larger community scale.
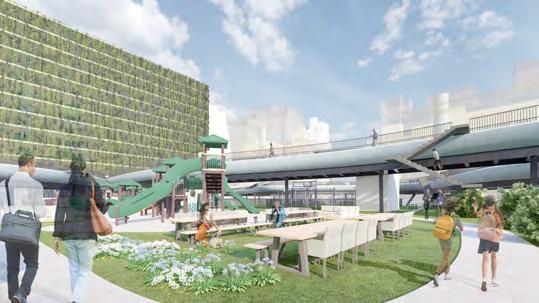
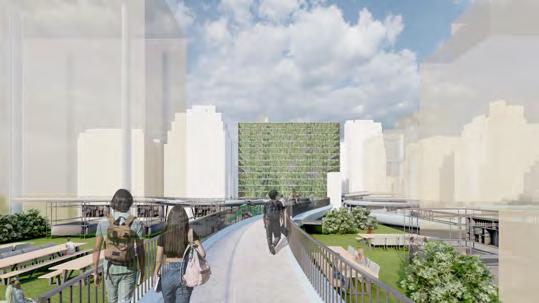
System Purpose (Urban)
 View from Walkway
View from Roof Gardon
View from Walkway
View from Roof Gardon





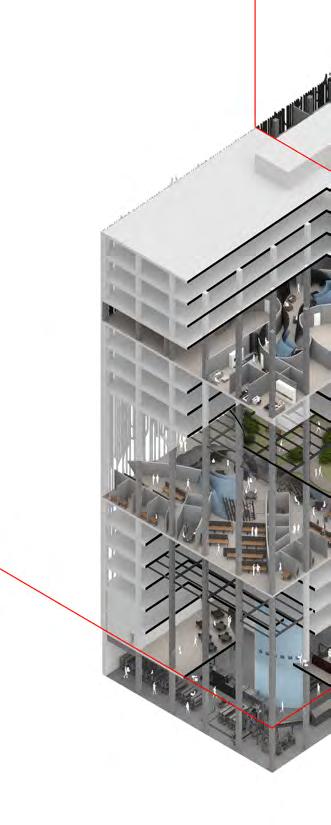 Public Gardon Gardon Level
Public Gardon Gardon Level




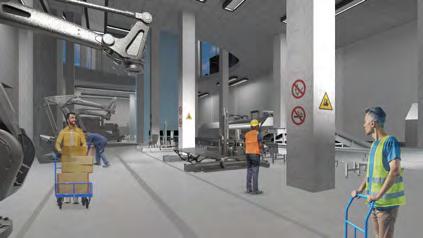
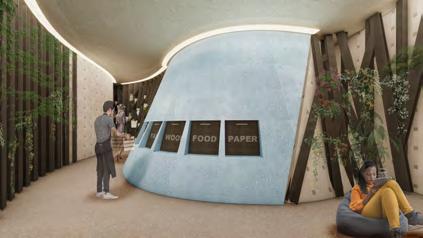

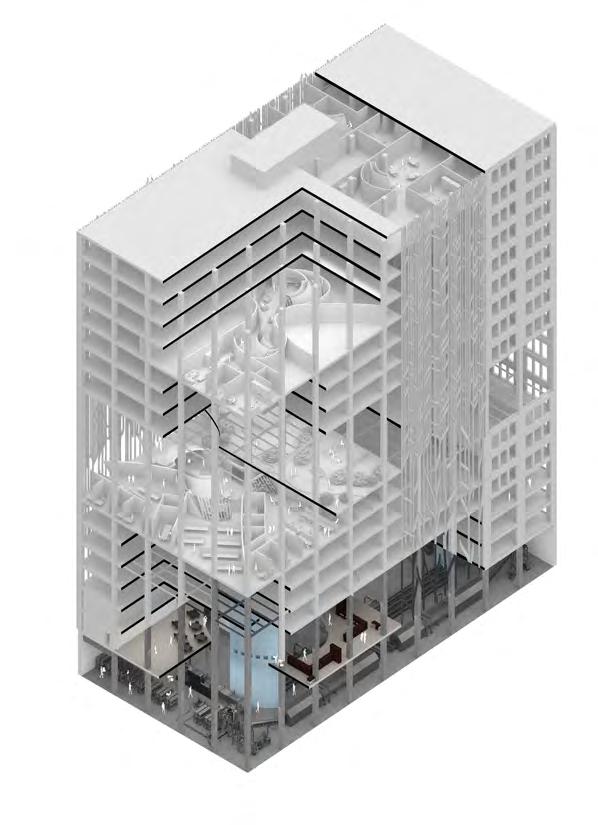


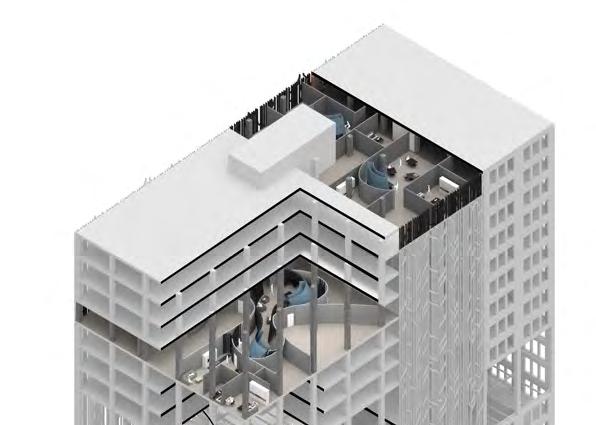





THE NEUTRAL ZONE
| Design Work | Co-work with Huanpeng Li, Yangxi Liu Studio Work | Summer 2022 | Columbia University GSAPP Instructor: Eric Bunge
“A world capital, or a temple of peace… It is too soon to use such fine phrases, non? The UN simply does not exist yet. The nations are not united. The UN is not proved. It is simply a poste de combat.”
 Le Corbusier, 1947
Le Corbusier, 1947

Seventy years later, the UNHQ exists; however, was the UNHQ ever completed? As with the environment or geopolitics, everything in the world is constantly changing, and so is the UN. As the UN’s mission and inner workings become more complex, we propose that it will require a compact and effective space that hosts conversations between different departments.
The project, The Neutral Zone, connects the original UNHQ to the northern part of the site to a new armature for inter-agency discussions and collaboration. The ground level is open to public visitors, per the original master plan. There is a visual connection between general visitors and UN staff as people look up to the zigzag grid of the second-level. The second level links multiple nodes of conversation platforms that facilitate cross-departmental conversations, also accommodating overseas UN agencies’ offices. The third and highest level is organized as a square grid of paths connecting various chambers and a common hall, hinted at when people look up from the ground level. The Neutral Zone aims to improve the foundation of the original UNHQ and encourage crossdepartmental dialogue. In this project, we accept the chaos of the world, and forge neutral relationships between different countries’ delegates, the UN, and the general public.
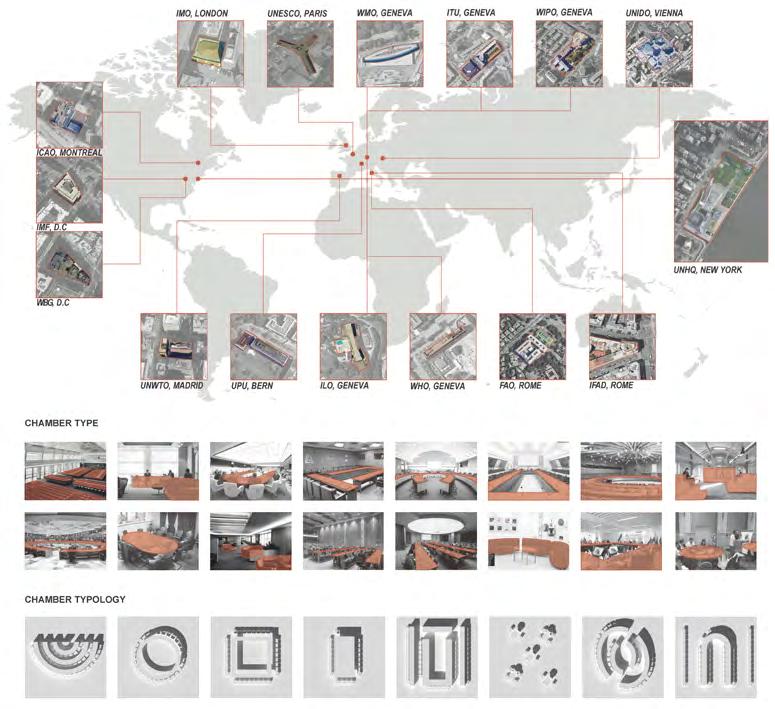

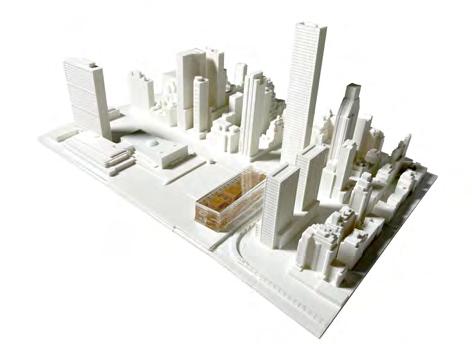

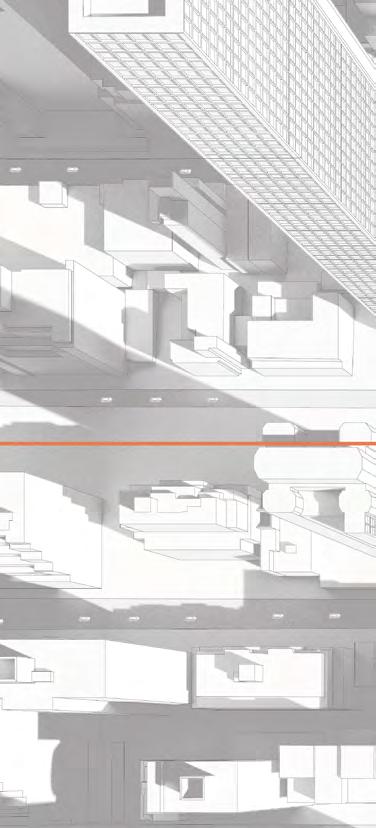


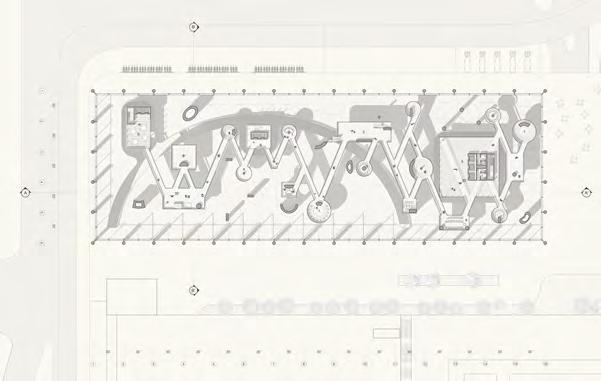

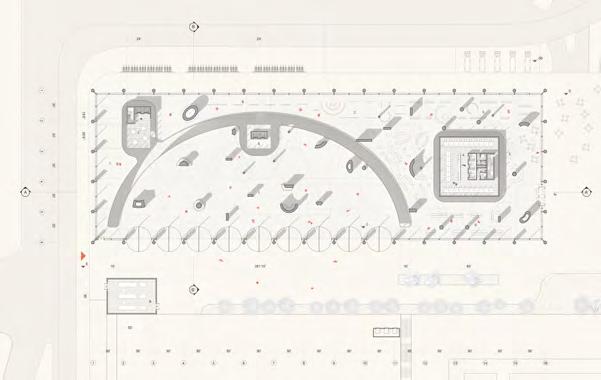


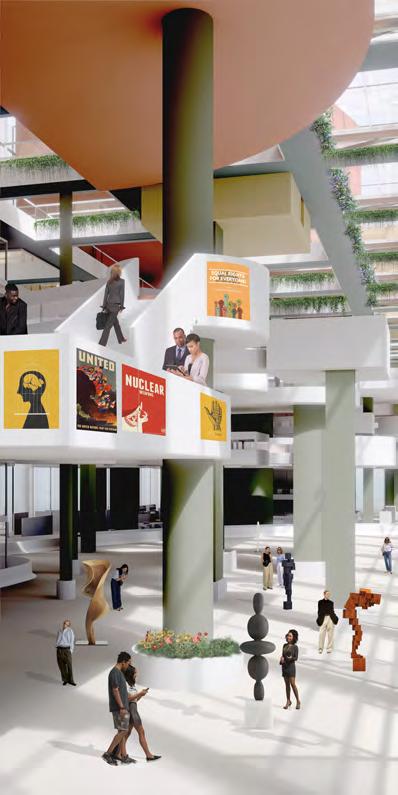

 West-East Section
South-North Section
West-East Section
South-North Section
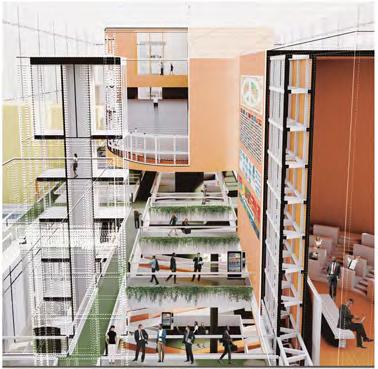

 Ground Level Sectional Perspective
Second Level Sectional Perspective
Top Level Sectional Perspective
Ground Level Sectional Perspective
Second Level Sectional Perspective
Top Level Sectional Perspective


 Interior View 3
Interior View 4
Interior View 3
Interior View 4
| Design Work | Co-work with Zheng Fang
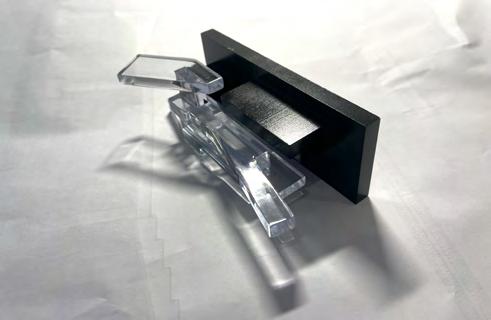
Studio Work | Spring 2021 | Syracuse School of Architecture Shanghai
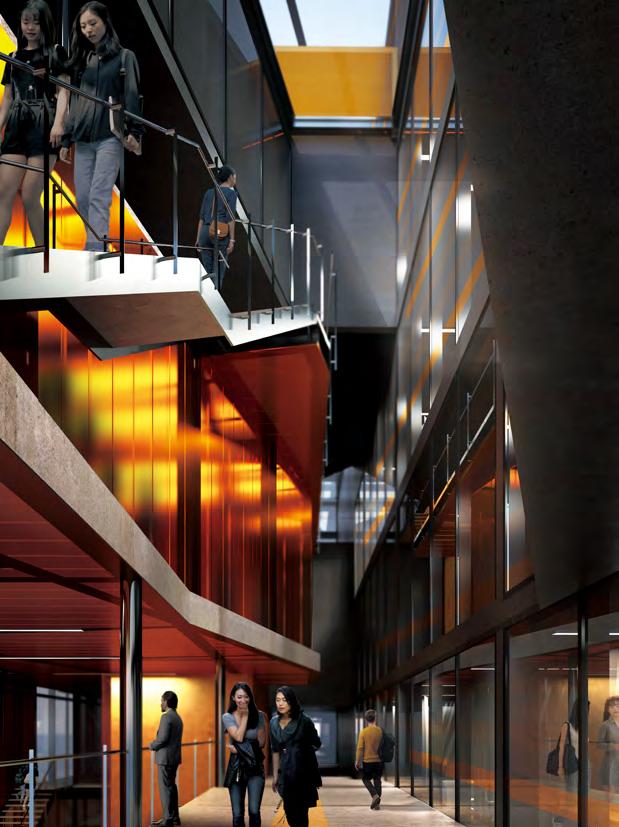
Instructor: Fei Wang
As Shanghai’s economic and cultural centre has shifted southward with the introduction of bills promoting the development of Pudong in the past two decades following the opening up policy in China, it became clear that Hongkou is an area waiting to be reactivated through public programs. INTER- will be a cultural institution devoted to hosting communal gathering, cultural research and cultural exhibition, responding to the key constituencies, the seniors, local residents, tourists, researchers, and young professionals. INTER-’s program envisions a dynamic mix of formal and informal programs. On one hand, the formal programs serves as the backbones, providing a platform for cultural preservation, and research, and collaborative working; on the other hand, the informal programs serve as a public interface where the public are encouraged to engage in improvised exhibitions, storytelling, and reading. The informal and formal are imagined as two pieces in friction with each another, misaligned, and spatially interlocked, allowing visual, auditory interchange and unexpected encounters between the different groups. Within the project, heavy cast-in-place concrete is used for the back, while light steel structure is pushed to the front. Nestled together, the two structural systems hint at duality of the solidity of the research spaces, and the impromptu, light-filled nature of the exhibition spaces.
Site Analysis
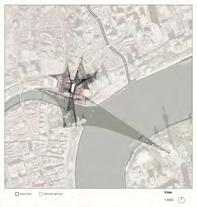
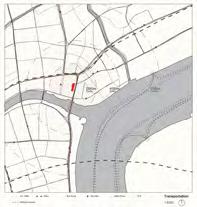


The site of the project is in Hongkou District, Shanghai. Hongkou District used to be the most popular and active place in the city of Shanghai. However, as the economic centre shifted to the east of Shanghai, Hongkou lost in the developing process of Shanghai.

The population of Hongkou dropped dramatically in the last decade. Also, the aging of the population in Hongkou has become a significant problem. Unlike the old Hongkou, as an active and popular district, low-quality housing and small business offices take over the majority of land use in Hongkou.
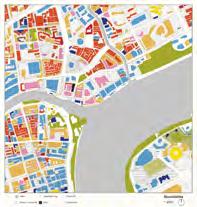
according exhibiconnecpublic to research-


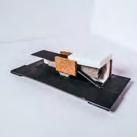
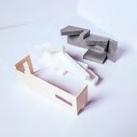
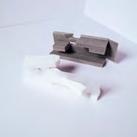
Design Process
The project site has a strong north-south directivity, which we want to take advantage of this directivity. This directivity provides an interesting physical connection between Hongkou and the Bund, one of the most active and fancy places in Shanghai, and a visual connection with the most iconic landmark in Shanghai, Oriental Pearl Tower.
The concep t of this project is as a connecting node and interlock not only the people of
and modern Shanghai but also the culture together as a starting point of reactivating the Hongkou District. Therefore, in stage 4, we were testing out the possibility of circulation in the front space. Our intention of designing circulation was making the circulation wraps around the program, and to create an interior interlock between different programs.
Site Formal VS. Informal Misalignment Programmtic Interlock Sunken Entry
The building is situated in an urban context, and a convergence point between the suzhou and huangpu river. Therefore, the site presents a unique opportunity to deal with traffic on 2 fronts, one facing the riverfront, and the other open to a public plaza.
In terms of massing strategy, the proposal imagines two program groups: formal programs which include cultural research and archives; and informal programs which include flexible exhibition and public gathering spaces. The formal programs and back of house are pushed to the back, while the informal programs displays the vibrant activities to the urban front.
The two programs are intentionally misaligned according to the different dimensional requirements for the exhibition spaces. This generates visual, auditory and connections between the front and the back, allowing public to come into unexpectedly visual contact with the researching and archiving spaces.
The massing is maniputed so that the formal spaces interlock with the informal spaces, generating further friction between the two distinct programme groups. The informal exhibition spaces are extruded, and rotated to frame views of both the riverfront and urban plaza.
The ground is caved, creating a public void that attracts passersby with the internal public programs. It also serves as a way to introduce the public down into the
The building is enclosed with translucent materials, creating a sense of furtive transparency. That people have a hazy understanding of the internal complexity of the building. But once they enter, the building opens up to show its intricacies through the interlocking system between the two types of programmes.
Programmtic Interlock Sunken Entry Enclosure
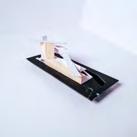

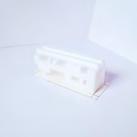


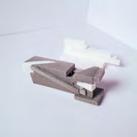
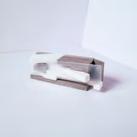
The massing is maniputed so that the formal spaces interlock with the informal spaces, generating further friction between the two distinct programme groups. The informal exhibition spaces are extruded, and rotated to frame views of both the riverfront and urban plaza.
The ground is caved, creating a public void that attracts passersby with the internal public programs. It also serves as a way to introduce
Programs


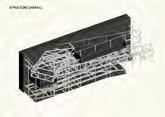
The project has an interlock of two major programs: Formal and Informal spaces. The formal space contains WeWork sharing office room, archive, and the lab of the historical study of Hongkou. The informal area tends to be the most active space in this building. It contains exhibiting space, cafe, and storytelling space for seniors living in Hongkou district sharing their adventure with young people.
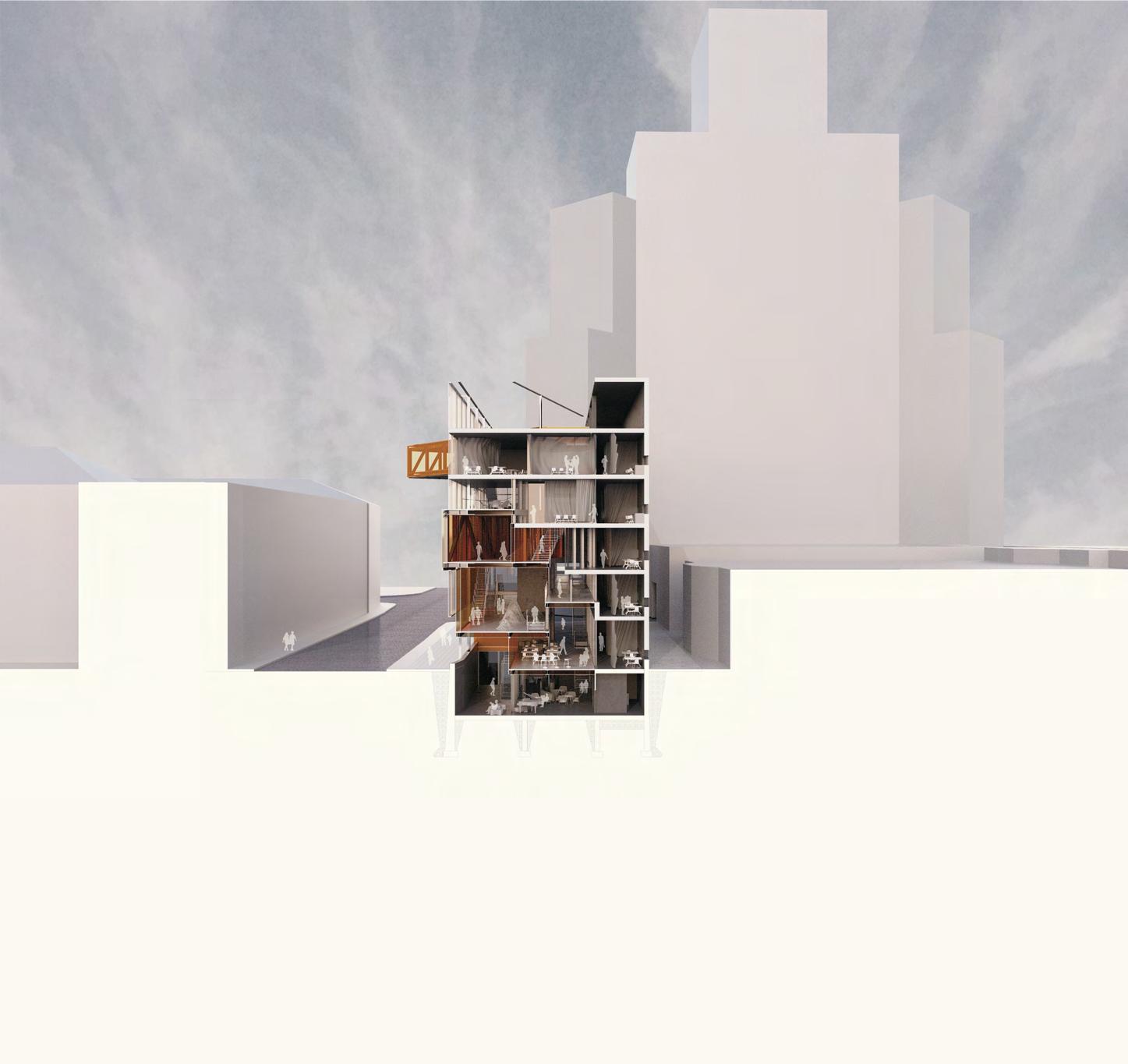
To visually emphasize the concept of formal and informal, the material and structure used in those spaces are different. Formal space uses a solid concrete structure and interlock with informal’s light metal structure to illustrate the difference between programs and the activeness.
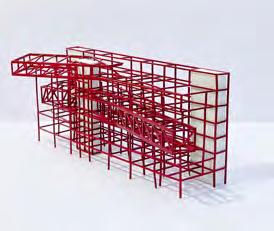
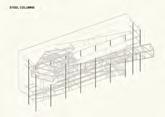


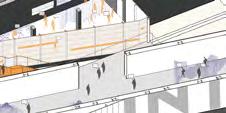



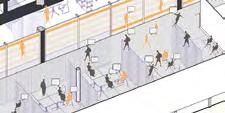
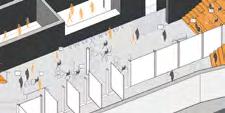
WEWORK STORY-TELLINGCORE & READING REST AREA EXHIBITION EXHIBITION WORKSHOP STORY-TELLING/CAFE ARCHIVE
REST AREA READING LOBBY/STORE ENTRANCE AUDITORIUM

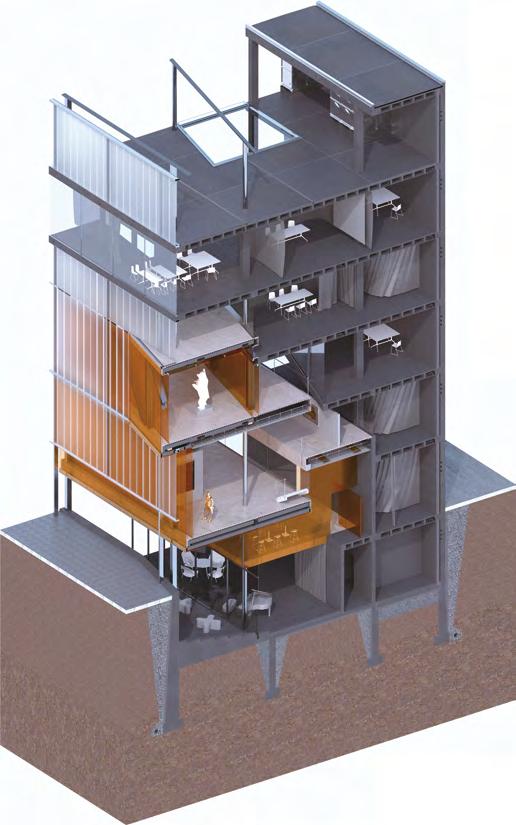

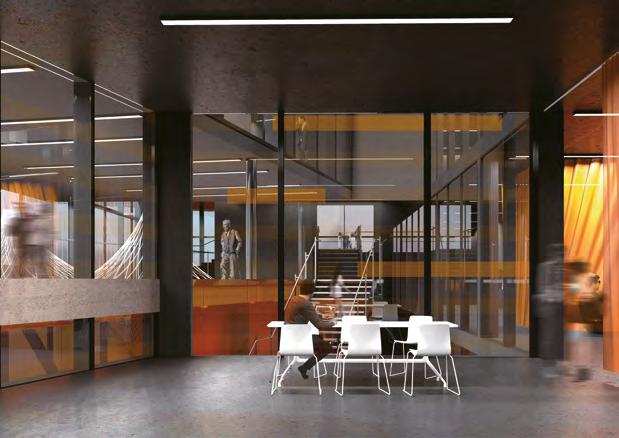




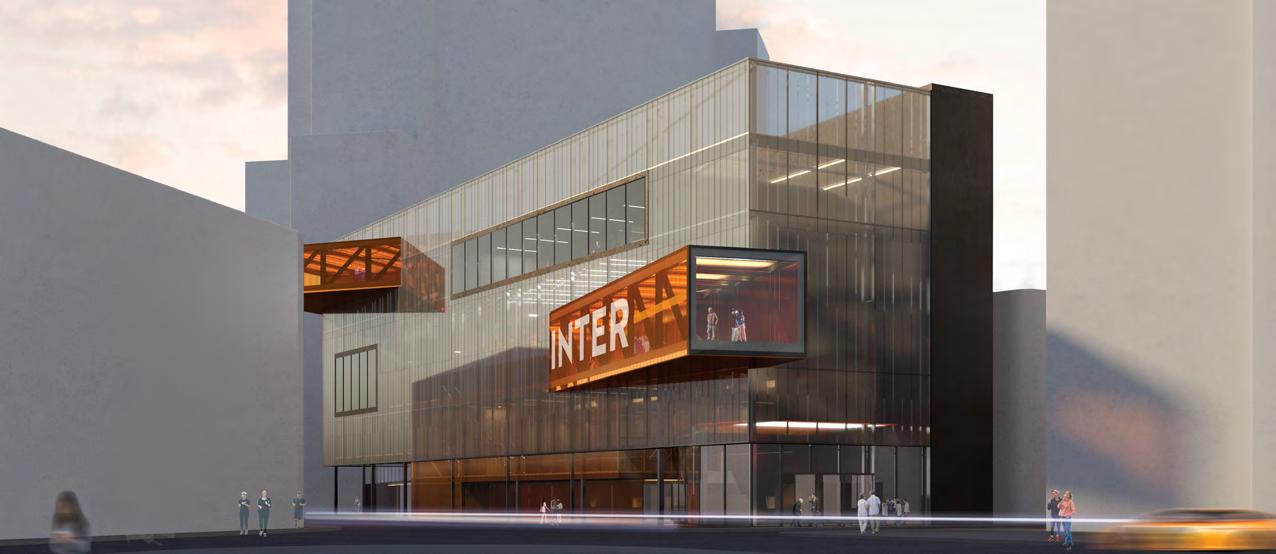

05 NAKAGIN TOWER: RECONTEXTUALIZATION IN MEDIA ERA
| Design & Research Work | Co-work with Yixuan Li
Studio Work | Fall 2020 | Syracuse School of Architecture Beijing
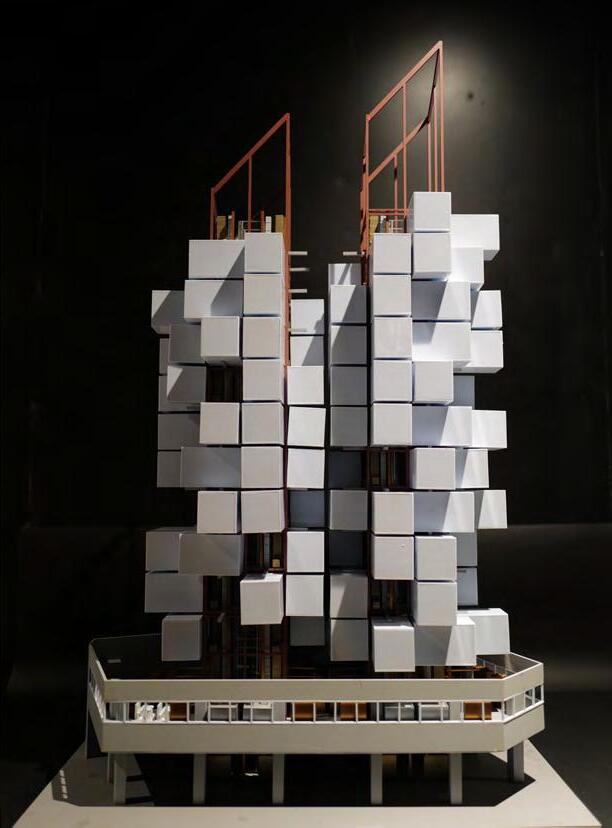

Instructor: Zigeng Wang
"The printed book will destroy the building"
Tracing back in 1900s, when media firstly in the forms of machines like TVs, radios, and movies, Nakagin Capsule Tower was an avant-garde design to claim a possible future. Individualization of society, intrusion of media, and conversation within machines are the hints that KUROKAWA unintentionally claimed. Destroying it is the death of an old manifesto, probably the most insulting way. What is the domestic space today? We seek for a recontextualization, a remanifesto for media era, aiming to refill Nakagin tower within a new essence: A core with insane infrastructure, a podium with numerous machines, and a basement with data servers. The metabolism that we define for nowadays is to feed human with fragile fantasy and growing infrastructure. The media era that we claim is an individualized bubble dream under the swarm of machines.
"ceci tuera cela" Victor Hugo,Notre Dame De Paris,Yates, 124.The Research of Panorama
Throughout the research of the media of panorama, we found out the form of this media has a very close relationship with spaces and social structure. From the very beginning of private long-drawing exhibited in the Capitoline Museum, which only exhibited for upper-class people; to Robert Barker created the term “panorama“ and his rotunda, to blur the idea of class in the building, and to praise the panorama drawing; and Hugo’s ship to simulate the reality from the
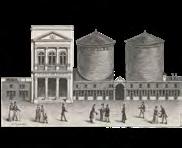
1900
Trans-Siberian Railway Panorama, Pavel Yakovlevich Pyasetsky
1787
The word “panorama” – from the Greek pan (all) and horama (view) – was first used by Robert Barker, an Irish-born painter living in Edinburgh.
1647
Long View of London from Bankside, a panorama of London by Wenceslaus Hollar, 1647, notable for being rendered all from one viewpoint.

The Railway Panorama was commissioned by Compagnie International des Wagons Lits, and shown in the Siberian section of the Exposition’s Russian pavilion. It recreated the most interesting stages of a journey from Moscow to Beijing on the Trans-Siberian Railway.
panorama. We assumed that the form of panorama nowadays or in the future is Virtual Reality. With the development of technology, a more realistic virtual world will be present on our sight, and how will people experience this new imaginary world? What is the new architectural form of this kind of panorama?


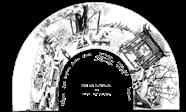
1900
The Mareorama, Hugo d’Alesi
To project the illusion of being on a ship deck cruising to Mediterranean, the Riviera, Venice, Naples etc. Which had multiple inputs (audio, visual, sound, smell, sensation: breeze) to create a multisensorial experience.


Peasants’ War Panorama

It is a monumental painting by the East German painter Werner Tübke, executed from 1976 to 1987. It depicts a circular panorama of the Battle of Frankenhausen, fought on 15 May 1525 during the German Peasants’ War. The painting has more than 3000 characters.
2001 - present
Virtual Reality (VR)
is a simulated experience that can be similar to or completely different from the real world. Applications of virtual reality can include entertainment (i.e. video games) and educational purposes (i.e. medical or military training).


The Capitoline Museums began in 1471 with a donation of classical sculpture to the city of Rome by the Papacy. The first official gallery for nobles to see artwork collections.
1793
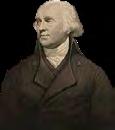
Barker moved his panoramas to the first purpose-built panorama building in the world, in Leicester Square, and made a fortune.

16 Leicester Square 1789
1900

The Kaiserpanorama Show a series stereoscopic slides of exotic places. A showing lasted around half an





A painter of advertising posters, and was a combination of moving panoramic paintings and a large motion platform. It is regarded as one of the last major developments in the technology of panoramas, shortly before the medium became obsolete.
1976
Early Bourgeois Revolution in Germany
This location was chosen for the construction of the Panorama Museum because of the historic event of the last decisive battle in the Peasants’ War in 1525 which was fought on Battle Hill.
2001
teamLab
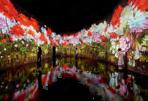
Is an international art collective, an interdisciplinary group of various specialists such as artists, programmers, engineers, CG animators, mathematicians and architects whose collaborative practice seeks to navigate the confluence of art, science, technology, and the natural world.
 Frédéric Hugo d’Alesi (1849-1906)
hour.
Disegno di Jakob Ignaz Hittorff per il Panorama Rotunda a Parigi 1838
Robert Barker (1739 – 8 April 1806)
Frédéric Hugo d’Alesi (1849-1906)
hour.
Disegno di Jakob Ignaz Hittorff per il Panorama Rotunda a Parigi 1838
Robert Barker (1739 – 8 April 1806)
The Form of Panorama Space


“Landscape” Control
An exquisite design of the interior landscape of this Rotunda made the control of human gesture and light possible. The early typology of making illusions are achieved through this built environment including skylight and height difference.

Worldwide Conquer
Panorama was initially created for exhibiting some scenes of wars to celebrate the greatness of their outward expansion. A panorama was also employed as a media to expanding human’s horizon by regenerating the scenes of various events.
Five Senses of Human
Vision
Auditory Sense
Smell Gustation Tectil Sense
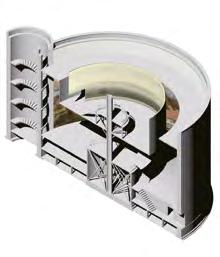
Industrial Revolution
Technological Support:
The 2nd Industrial Revolution application of mechanical system. In the worldwide area, as result, traveling based on machines has been prevailing.
“CLOU” Fever
The so-called clou fever encourages more and more chase comprehensive illusion including “five feelings”., which sets a background for the advent of “Mareorama”.
Five Senses of Human
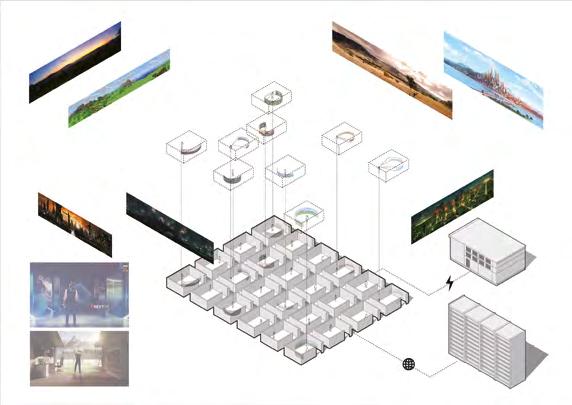
The
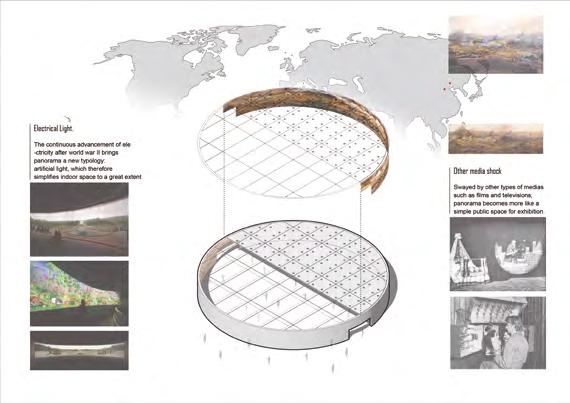
2015
Modern Exhibition
With the advancement of other
media such as movies, and TV, panorama gradually become common places for individuals to
commemorate historical events.
The requirement of space, due to
the advent of modern electrical system, is humble.
1950
VR VR makes the “panorama” evolving again,
which boosts virtual experience to an un-
precedented level. Also, this portable equip-
ment enables panorama to be an individual
technology in each and every housing units.
Leicester Rotunda
Designed by Robert Baker, this Rotun-
da-like structure was specifically built to
exhibit the panorama drawing. For better
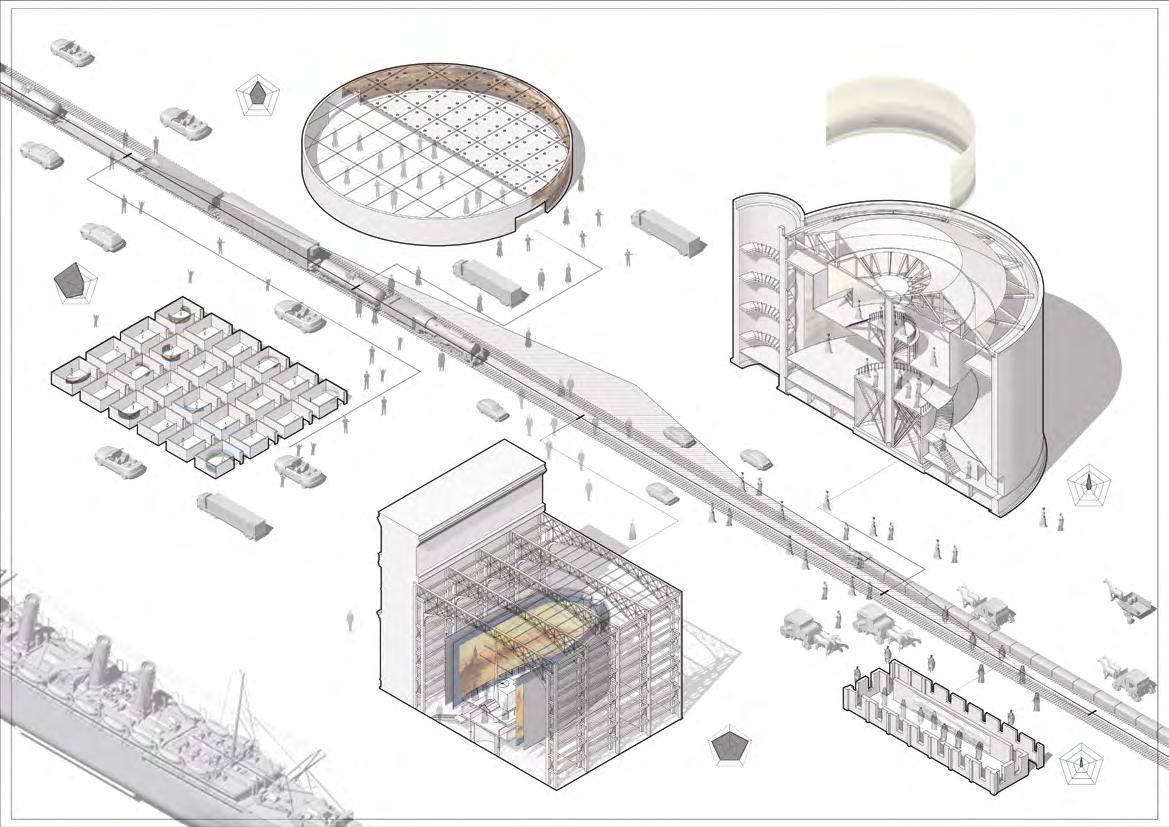
1900
1785
Mareorama A masterpiece combining mechanical sys-
tem to realize immersible environment for
panorama. It is not designed only to opti-
mize visual experience, but also to improve
“feelings” from hearing, eating, smelling
and touching.
controlling the light, this rotunda has a clear
decision between “dark” and “bright” to
create contrast for visitors.
Art Gallery Early architecture for exhibiting paintings. An art gallery usually
does not possess a strict control
for light and circulation, and it
specifically serves for a certain group of people
1500
Nakagin Capsule Tower illustrated a new lifestyle with a combination of media, Architecture, and isolation. As we re-manifesto for our future of media era, we claim a new lifestyle and domestic space for humans, specifically for those called “Shachiku, “ meaning that an employee who is entirely subservient to their company, never complaining about overwork or any other issues. After all of the social activities during the daytime, they were so exhausted from contact with people. They want to be “self-closing “ and diving into the world of media, to be another version of themselves.
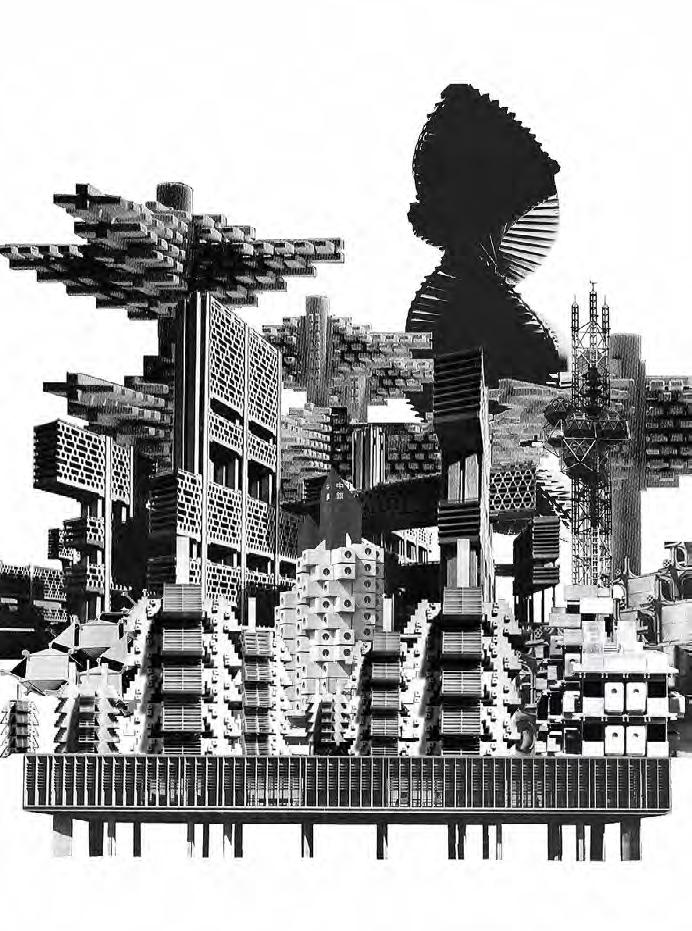

DAILY TIMELINE OF “SHACHIKU“
“SELF-CLOSING”

• People flow reconstruction in a 3D time series








Working Status of Tokyo Employees
• Progressively rationalized working hours
Overtime work
An employee who is completely subservient to their company, never complaining about overwork or any other issues; a wage slave
There is a trend towards shorter working hours, but working hours are still relatively long compared to other developed economies
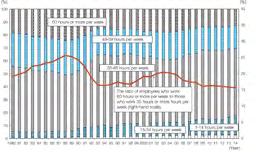
• Extremely long working hours
• Reason for overtime work
Heavy workload
Sudden and unexpected tasks
Since 1 987, Japanese Labor Standards has set the legal working hours at 40 hours per week, but as of 2014, a large percentage of employees still work more than 40 hours per week, and a large percentage even work 60 or more hours.

• Work Types and Work Hours
Looking at the breakdown by industry, the industry with the highest percentage of employees working 60 hours or more per week was transport and postal services (17.7%), followed by education (12.6%), and construction (10.7%) in 2017.
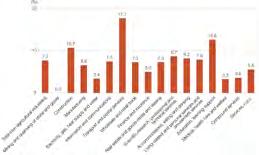
The number of people in each 1-km2 mesh
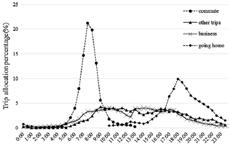

Non-scheduled workinag hours
Shortage of personnel Tight deadline

Properly complete work
Workload fluctuates sharply
Co-workers working overtime
Ineffective guidance from supervisors
Inadequate skills
Managing subordinates
Earn overtime pay
Work content changes frequently
Other
The image illustrates a 3D time-series representation with a height axis that indicated the number of people aggregated according to a 1-km2 mesh. This shows a drastic change between daytime and night time (for example, between 8:00 to 9:00, 18:00 to 20:00), especially in central Tokyo (such as the Ginza area).













• Trip flow visualization
Trips visualized in a time series representation. Each line represents a trip, and each color represents a movement status (green: train, orange: vehicle).Brightness shows the congestion degree.
Stations in the downtown area (e.g. Ginza area) are popular for commuters. For commuters with different travel purposes, the time of departure and the morning and evening rush hours are displayed in the chart on the left
Source: Kashiyama, T., Pang, Y., & Sekimoto, Y. (2017). Open PFLOW: Creation and evaluation of an open dataset for typical people mass movement in urban areas. Transportation research part C: emerging technologies, 85, 249-267.






Redesign the Core





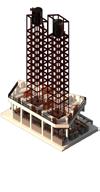





The old core of the tower is for circulation; however, we want the new core contains all the infrastructure that supplies a person’s daily needs without going out of the capsule. The new core remains the same structure as the old core, but no surface on the structure. People can see different pipes and ducts in the core that supply each capsule. which have water pipes, air ducts, electricity cables, items, food delivery ducts, geothermal pipes, and a basement with data servers to supply the media in capsules. In this fantasy, the new lifestyle of humans is under the swarm of infrastructure.




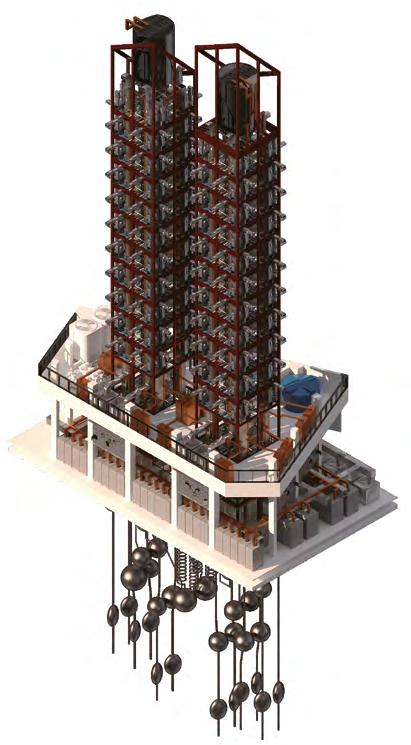


Redesign the Capsules
We break the old capsule into different typologies: bathroom, closet, kitchen, seat, bed, table (with TV and radio in it), bedside table, and window. By keeping the original shape and size of the capsules, we get rid of the seat, window, and bedside table and add an express box to connect the supply ducts, a refrigerator and microwave, and a panorama screen for VR and media world experience. For different combination studies, we also suggest that maybe there are only cables for media and pipes for human needs in one capsule, which people can immerse in the world of imagination.
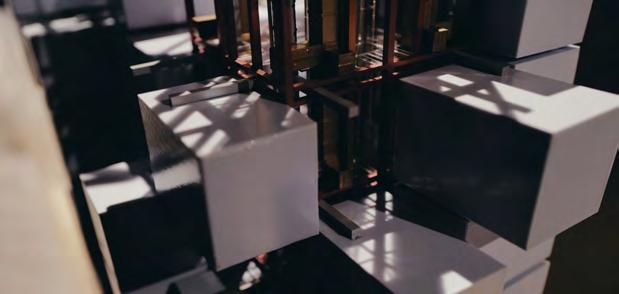
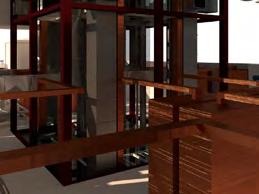


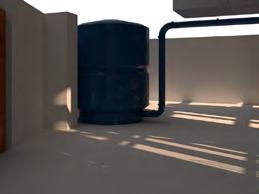 EXPRESS SERVICE
ELECTRICITY SERVICE
AIR CONDITIONER
WATER TANK
EXPRESS SERVICE
ELECTRICITY SERVICE
AIR CONDITIONER
WATER TANK
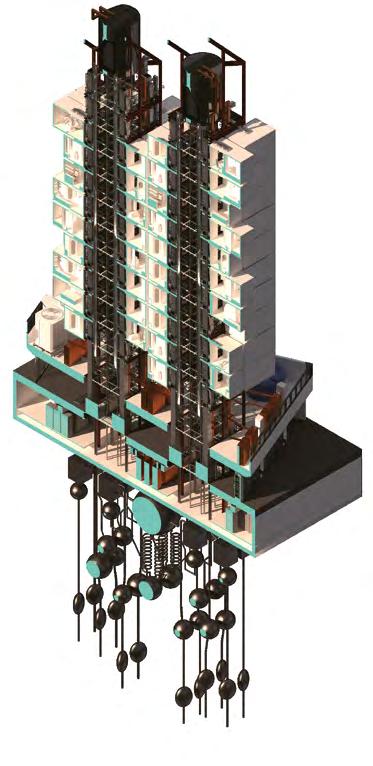
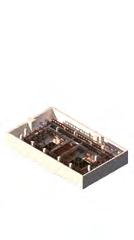
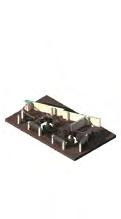
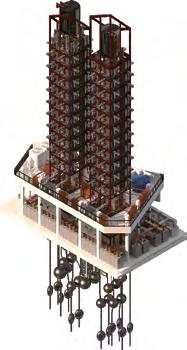


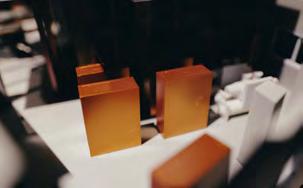

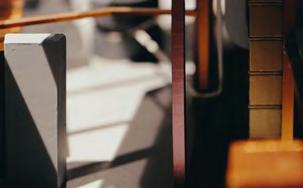
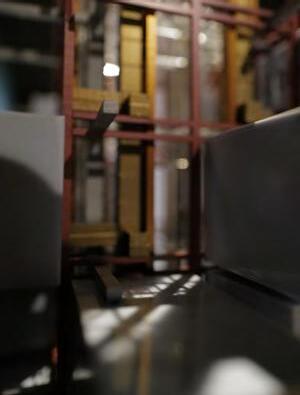
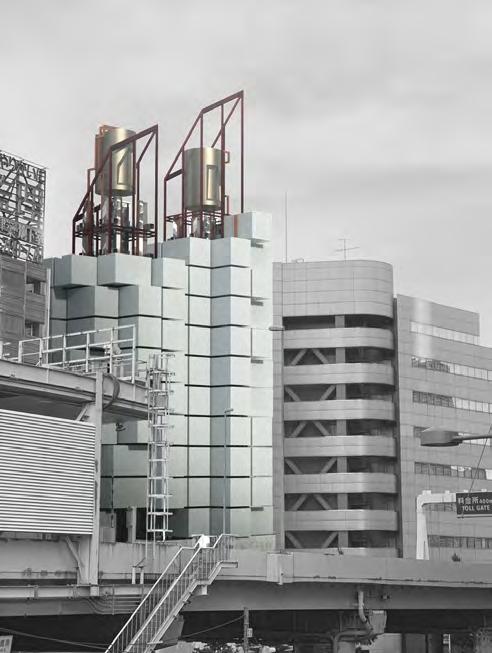

06 LIFE OF ART

| Design Work | Individual Work Studio Work | Fall 2018 | Syracuse School of Architecture

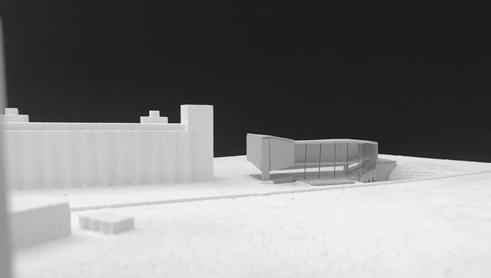
Instructor: Valeria Rachel Herrera
The project is to design an art centre for artists to produce and to exhibit their works. The site is located at the Silo City in Buffalo, which is an abundant factory plaza and now use for some concert events. The concept of this project is “life of art,” which from the basement artist’ s studio to the ground floor exhibition space, then to the upper floor performing space. Also the hight of roof of the project is sloping down from the existing silo building to the underground studios. As Silo City was the most active place in Buffalo back to early half of 1800s, another purpose of this building is reactive to the site and to create a common plaza for the artist, visitors, and local people. Also the from of sloping roof and general elevated programs are tending to praise the work of artists.




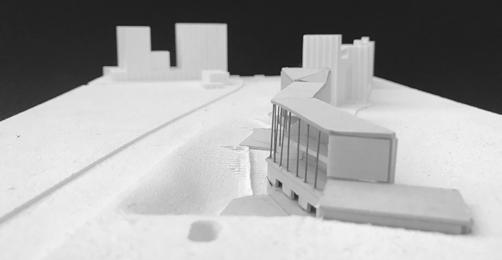
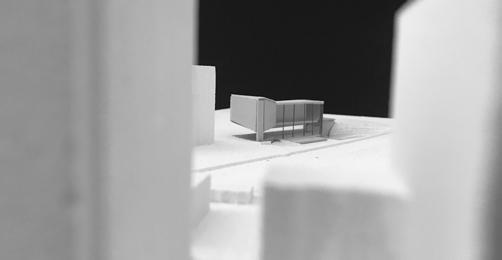
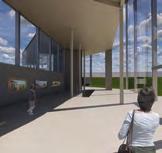
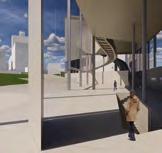








 Entrance Under AuditorimGallery
Gallery Looking at EntrancePrinting Studio
Entrance Under AuditorimGallery
Gallery Looking at EntrancePrinting Studio


