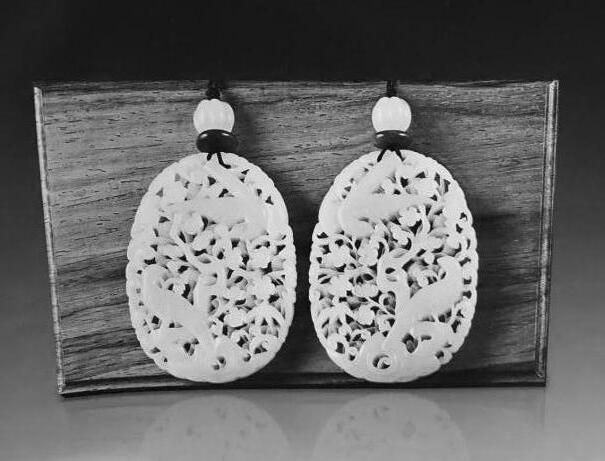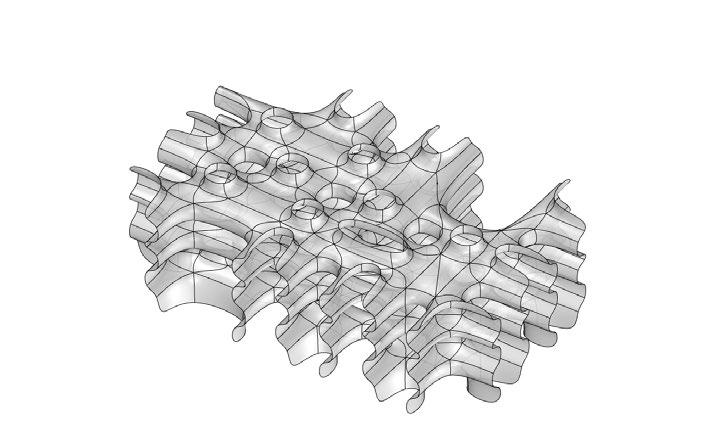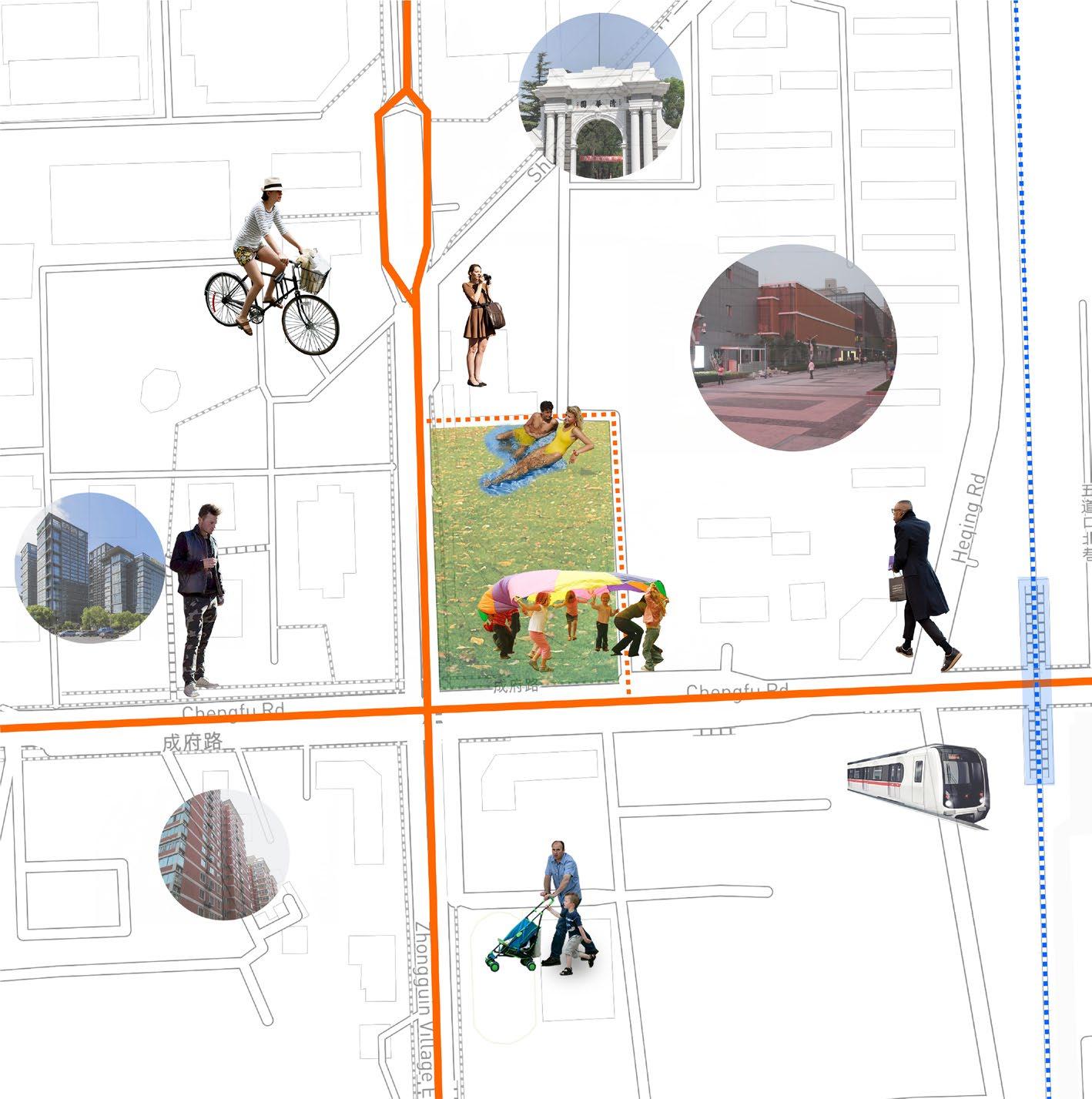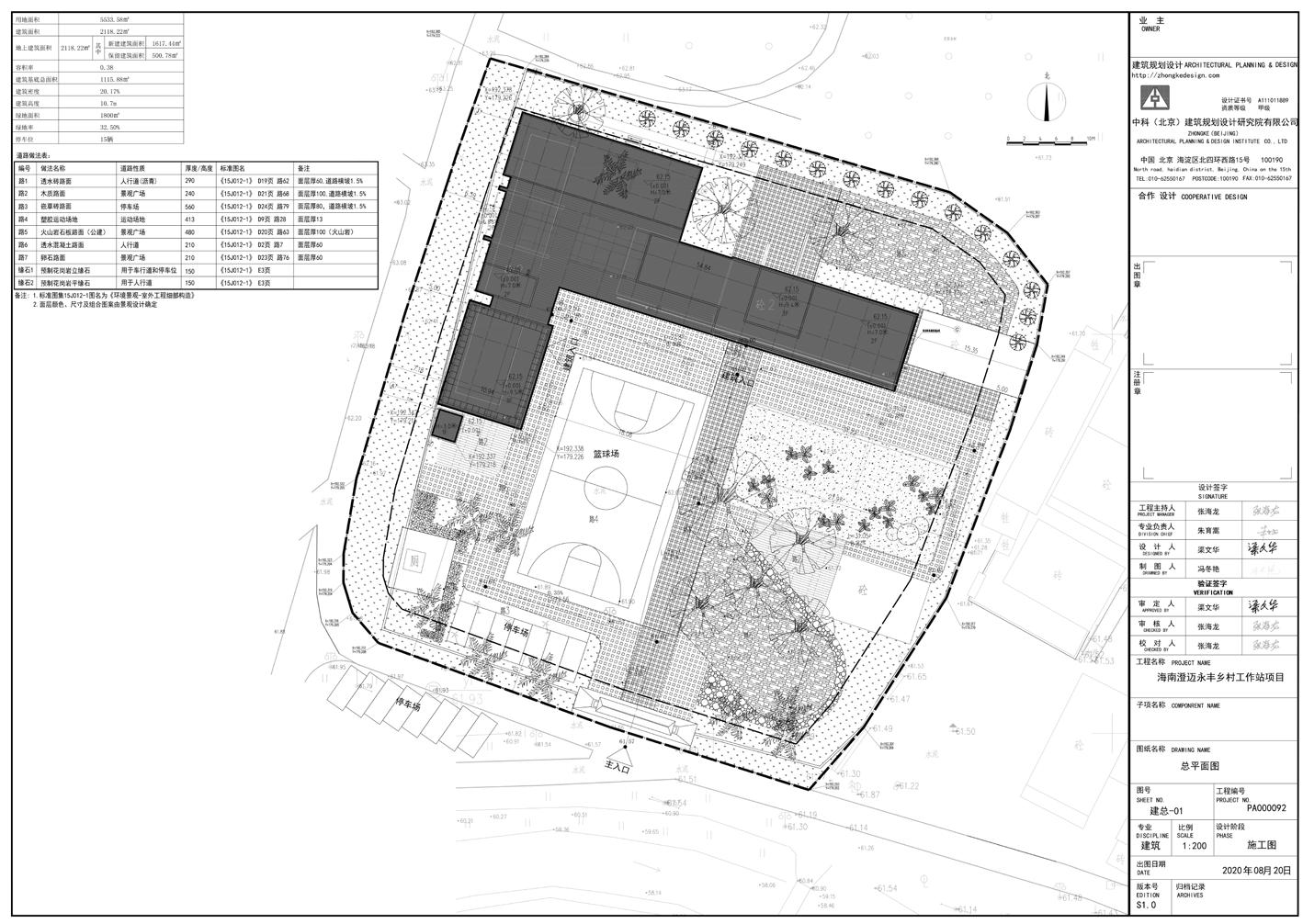
Alive Junyu Yang
jy-yang16@mails.tsinghua.edu.cn
Junyu Yang
(+86) 188-1102-9079 ¬| jy-yang16@mails.tsinghua.edu.cn
EDUCATION
School of Architecture, Tsinghua University
Sep. 2016-Jul. 2021
School of Engineering Architecture, Osaka University Sep. 2018-Feb. 2019
AWARDS AND SCHOLARSHIPS
Tsinghua
PUBLICATIONS
A Ferris Wheel Community Designed for Autistic Children [J]. Urban Design, 2020 (02): 100-105.
*First Author, Leader of the design team
WORKING EXPERIENCE
Architectural Design and Research Institute of Tsinghua University Co., Ltd. | Intern | Beijing May. 2020- Jul. 2020 People’s Architecture Office. | Intern Beijing Feb. 2021- Present
Tsinghua University Rural Revitalization Workstation Project. Interior designer.| Beijing Feb.2021- Present
Content
Academic Work
1. Jade Carving Museum
- Renovation of Old Jade Market
2. Hemline Hotel
- Hotel Design With Inner Garden
3. Community Center in Compounds
- Landscape Architecture Beside River
4. Activity Complex
- Festival Clock for Citizen Competition Work
5. Entrepreneur Incubator
-Intervention in Sanlitun District
6. Cycling of Dreams
- Rehabilitation Community for Kids with Autism
Personal Statement
If it is said that a long and fresh relationship requires two independent souls, then I have the same idea about the relationship between architecture and human. I hope architecture is alive, independent enough to qualify a long-term companion of human. This is why I hope architectural design is a process of fabricating a life system for the physical entities, a life system that enables them to respond to environmental interactions including human activities, and to escape the fate of being controlled by the architect like a dead thing. It is also the topic I have been exploring for the past five years, about what this life system is and how to realize it.
Intern Work
Yunxihuating Residential District
Tourist Service Center in Chengmai, Hainan
Alumni-Ni Tianzeng Education Scholarship 2020
Scholarship Council Scholarship 2018
University Academic Excellence Award 2017
China
Tsinghua
01 Jade Carving Museum
Renovation of Old Jade Market
Location: Beijing, China
Type: Building Renovation


Category: Academic Project
Role: Individual Work
Level: Third grade
Date: 2019.10.31
Instructor:Yehao Song. ieohsong@mail.tsinghua.edu.cn
Aijiia Jade Market and Culture of Jade
Aijia Collectibles Market opened in 2004 and is a famous jewelry market in Beijing. However, in recent years, young people's interest in traditional jade has declined, and the market has gradually declined.


Jade is popular in Chinese traditional culture, for its delicate texture and hign tenacity, which make the Jade closest to human skin. In traditional Chinese culture, jade means a happy, beautiful and smooth life. Ancient Chinese doctors even believed that wearing jade can cure diseases. Besides, Chinese literati also endowed the jade with human virtues such as humility and tenacity.
This museum is located next to the declining old market, trying to interpret the characteristic of Jade, crafts of Jade carving, and relationship between the human body and jade with contemporary architectural language, to activate young people's interest in traditional jade culture.
 Original Jade market
Partial demolition
Integration with the new museum
Renovation Process on the old market
Original Jade market
Partial demolition
Integration with the new museum
Renovation Process on the old market
Hign Tenacity- Fiber Interwoven Structure of Jade Crystals


Polarizing microscope obserrvations
Felt-like fiber metamorphic structure
Microscopic cryptocrystalfiber metamorphic structure



Scanning electron microscope observations

Microfibril metamorphic structure

1. Interweaving

Interpret the interwoven fiber structure of jade into interwoven plane grids





Broomstick structure
Felt-like fiber metamorphic structure
Microfibercryptocrystalline metamorphic structure




Microfiber-sheetlike metamorphic interwoven structure



Hollow Carving Craft Based on the Tenacity of Jade- Section Analysis

Micro-fibrous metamorphic interwoven structure
Single-layer hollow carving Double-layer hollow carving Three-dimensional hollow carving


Interpret the jade carving craft into a staggered arrangement of openings on the planes


Interpret the high tenacity of jade into curved surface stretching around the openings

Jade Rough Sample Concept Development
White jade
Interwoven grids
Staggered openings
Stretched walls Curved surface
Planes with openings
Plane grids
Black jade Sapphire Jasper
2. Carving
3. Stretching
Processing Rules of Plan Grids
Put several big holes into the grid as big spaces

Grid of corridors and holes
Offset the grid by 3m to form corridors


Divide with a 9*9m grid
Load-bearing walls on even-numbered floors
Floor plan prototype of even-numbered floors

Subdivided into curves
Holes serving as courtyards
Load-bearing walls on odd-numbered floors
Floor plan prototype of odd-numbered floors
Form Generation Process
Subdivided into curves


Holes serving as courtyards



 1. Prototype of staggered holes
3. Stack odd and even floors
2.Adjust the hole size according to the function
4. Subdivision into curved surfaces
1. Prototype of staggered holes
3. Stack odd and even floors
2.Adjust the hole size according to the function
4. Subdivision into curved surfaces
Jade Culture and Human Body Sense

Different from the visually pure and dazzling beauty of diamonds, the beauty of jade is soft and resilient. The texture of jade is close to human skin. Therefore, traditional Chinese culture has always believed that people and jade can nourish each other through physical contact.
This museum design try to interpret the relationship between jade and the human body with curved surface, by simulate the human body experience in the building. When a person leans against a curved wall with his body, he can feel that the building is responding softly to the person.



First Floor Plan Third Floor Plan North Section Second Floor Plan Fourth Floor Plan East Section
Function and streamline analysis


F4-EXHIBITION
F3-EXHIBITION

F2-OFFICE

F1-RECEPTION
Vertical transport




02 Hemline Hotel
Hotel Design with Inner Garden
Location: Beijing, China
Type: Hotel building
Category: Academic Project

Role: Individual Work
Level: Fourth grade
Date: 2020.05.06
Instructor:Ning Zhu, 13717742900@163.com
Concept-Relexing Garden Hotel in Fast-paced Area

Tsinghua University
Top university in China, with fierce competition among students
College Students
Out of school for meals and entertainment
SOHU.com Internet Plaza
Advanced Internet Enterprise
Tourist
For visiting Tsinghua University
Innovation Street
Many high-tech companies locate in this street
Garden Hotel
Provide a healthy and natural environment and lifestyle for the surrounding people
Programmer
Work intensively, often overtime
Passenger
Crowded in the morning and evening peak
Residents
Wudaokou Subway Station
Huaqingjiayuan Community
Street Facade-One-story shops and multi-story buildings
Live in surrounding community, with limited public space

Hemline



-Exploration on shape of the building
-With restriction of 80m height

Design Development
Full length skirt
Oval podiumOval tower
Rectangular podiumRectangular tower
Rectangular podiumOval tower
Four-leaf clover podiumOval tower
Flare skirt Short skirt
1. The tower retreats to give a low interface to the street
3. Use curved surface to connect the podium and the tower
5. Put the swimming pool and garden on top of the podium to get natural sunlight
7. Mark the entrance by openings on the facade
2. Two entrances are formed by recessing the podium
4. The podium rises at the junction of the tower to accommodate large rooms below
6. Place a bar and workspace in the tower, for vertical division of the tower
8. Enclose the building with a lightpermeable grille
Building - Lighting - Function
At night, the building is divided vertically by lights. The bar on the top of the tower, the office on the middle of the tower, the garden on the top of the podium, and the lobby on the bottom of the podium.

This building activates this area through night lights.
Bar cabinet lighting
Circular Lounge
Standard floor
Office space lighting
Open office
Grassland Perforated aluminum plate Swimming pool
Chinese restaurant
Floor lamp in natural park
Recreation space
Ballroom floor
Hotel lobby lighting Lobby floor




 Third floor plan Leisure Centre
Fourth floor plan Restaurant
First floor plan Hotel Lobby
Second floor plan Ballroom East section North section
Third floor plan Leisure Centre
Fourth floor plan Restaurant
First floor plan Hotel Lobby
Second floor plan Ballroom East section North section

 Perspective
Perspective
of the resturant
Perspective
of the garden
Roof structure analysis

Roof construction

Glass curtain wall construction
V-shaped aluminum shutter glass
Main
Secondary keel
V-shaped aluminum shutter
Main keel
glass
Steel column and diagonal brace





Curtain wall horizontal keel
Concrete column
Curtain wall vertical keel
Connector
Beam
keel
Secondary keel Diagonal brace Side keel
Aluminum louvers zoom in the lower part,To make the glass shape regular
The window frame division becomes larger in the public space
The side beam is cantilevered by diagonal braces
The roof is supported by the main keel and the secondary keel
03 Community Center in Compounds

Landscape Architecture Beside River


Location: Beijing, China

Type: Urban design and Architectural design


Category: Academic Project
Role: Individual Work
Level: Fifth grade
Date: 2020.12.26
Instructor:Jinxi Chen, chenjinxi@tsinghua.edu.cn
Urban public space around the site



Records of Residents' Use of Urban Public Space
Sport Park
Sport Park

Facilities by the river Facilities by the river

Play music Play majiang Play by the pool Gather in the square Take a walk Chat with neighbors
Xingqiba Sunshine Park
Xingqiba Sunshine Park
Site Strategy Analysis















Designing Processalysis


 1. Cut the site with several circles, and the cut-out space is used as the public space for residents.
2. Use arcs to divide the site into three buildings: street office, community gym and vegetable market.
3. Arrange roads and landscape along the arc of the building.
Natural park Community playground
Entrance square Park trails
Grassland Communiity square
Grass slope
office gym market River landscape
Roads Green Land in the compounds Overpass River landscape
Fences of the compound Entrance of the compound
1. Cut the site with several circles, and the cut-out space is used as the public space for residents.
2. Use arcs to divide the site into three buildings: street office, community gym and vegetable market.
3. Arrange roads and landscape along the arc of the building.
Natural park Community playground
Entrance square Park trails
Grassland Communiity square
Grass slope
office gym market River landscape
Roads Green Land in the compounds Overpass River landscape
Fences of the compound Entrance of the compound
Landscape design analysis





Site Plan
Landscapes are divided by the buildings below: path area, forest area, skylight area, courtyard area, hills area
Walking route of residents: the main road links the river landscape and the community square
Vertical walking system: slopes, ramps, stairs, towers Daylighting methods: through skylight windows and outdoor courtyards


 Ground floor plan-single building
Ground floor plan-the complex
Ground floor plan-single building
Ground floor plan-the complex


Wall Detailed Section
04 Activity Complex
Festival Clock for Citizen
Location: Beijing, China
Type: Urban Renewal

Category: Academic Project
Role: Colleborative Work as a Team Leader of 3 Members
Level: Third grade
Date: 2019.06.10
Instructor: Shuo Wang. info@meta-project.org
Concept- Combination of fuction grnerates new activities

Argument: An activity is a specific event that gathers people in a specific place at a specific time. Since ancient times, various forms of activities have been an important medium for maintaining relationships between people. This design tries to achieve the purpose of promoting people's communication by creating places that are conducive to various festivals and activities. By setting up several functional blocks, they are open to each other at certain times, the closed boundaries are opened, and new activities are generated through the combination of different functions.

The transition from the usual state to the active state will be shown on the facade of the complex, as a clock to remind residents of the arrival of activities.


Youth Apartment Between youth Between youth and old neighbors Open air park Open air park Vegetable market Resturant Resturant Exhibition Discussion Apartment lobby Gym Bar Gym Sport meeting Party Food Festival Joint office Grow flowers Youth Activity Center Youth Activity Center Youth Apartment Youth Apartment Corridor Second-hand transaction Display Running water mat Book club Library Cafe
Draft Model-Scattered functional cube box

Ground floor planUsual First floor planFestival First floor planUsual Ground floor plan-Festival
Hotpot Festival
Tea Party
Shopping Festival
Music Festival
Pool party Usual state of the complex
Running water mat
Festival/
05 Entrepreneur Incubator
Intervention in Sanlitun District
Year: 2018
Location: Beijing, China
Type: Urban Renewal
Instructor: Lu Fan
Category: UIA-HYP CUP 2020 Competition
Role: Colleborative Work as a Team Leader of 3 Members

Concept- Intervention in Sanlitun District







Vertical Distribution of Function
Perspectives
 Form Generation Grasshopper Program
Form Generation Grasshopper Program
A day in the incubator
06 Cycling of Dreams
Rehabilitation Community for Kids with Autism
Location: Beijing, China

Type: Urban Renewal

Category: UIA-HYP CUP 2020 Competition
Role: Colleborative Work as a Team Leader of 3 Members
Level: Third grade
Date: 2019.09.14
Instructor: Zhu Wenyi. zhuwenyi@tsinghua.edu.cn
Concept- Ferris wheel community for autistic children












Site Analysis

It held the childhood memories of the 1970s generation.
Now all facilities were torn down except the lonely ferris wheel.
They were born to be more sensitive and fragile
They are happy with things that are spinning
Why not conbine a school and the ferris wheel, to make both children and the ferris wheel happy?
Credit to Junyu Yang
Credit to Junyu Yang
Credit to Mengyu Zhao
Credit to Mengyu Zhao
Credit to Mengyu Zhao
Credit to Mengyu Zhao
Section-Credit to Junyu Yang
Function-Form Diagram
Credit to Mengyu Zhao
Ferris wheel is a symbol of happiness.
Group of the autistic has long been ignored in Beijing
But a ferris wheel lost its happiness in the old Beijing Amusement Park.
Handicraft Street
Cylindrical dormitory
Garden in the sun
Spiral school






Intern Work- Yunxihuating Residential District Floor Plan Floor Plan Elevation Elevation Section Section




Intern Work- Tourist Service Center in Chengmai , Hainan Site Plan Section Ground Floor Plan Detail Section






 Original Jade market
Partial demolition
Integration with the new museum
Renovation Process on the old market
Original Jade market
Partial demolition
Integration with the new museum
Renovation Process on the old market




































 1. Prototype of staggered holes
3. Stack odd and even floors
2.Adjust the hole size according to the function
4. Subdivision into curved surfaces
1. Prototype of staggered holes
3. Stack odd and even floors
2.Adjust the hole size according to the function
4. Subdivision into curved surfaces
























 Third floor plan Leisure Centre
Fourth floor plan Restaurant
First floor plan Hotel Lobby
Second floor plan Ballroom East section North section
Third floor plan Leisure Centre
Fourth floor plan Restaurant
First floor plan Hotel Lobby
Second floor plan Ballroom East section North section

 Perspective
Perspective



































 1. Cut the site with several circles, and the cut-out space is used as the public space for residents.
2. Use arcs to divide the site into three buildings: street office, community gym and vegetable market.
3. Arrange roads and landscape along the arc of the building.
Natural park Community playground
Entrance square Park trails
Grassland Communiity square
Grass slope
office gym market River landscape
Roads Green Land in the compounds Overpass River landscape
Fences of the compound Entrance of the compound
1. Cut the site with several circles, and the cut-out space is used as the public space for residents.
2. Use arcs to divide the site into three buildings: street office, community gym and vegetable market.
3. Arrange roads and landscape along the arc of the building.
Natural park Community playground
Entrance square Park trails
Grassland Communiity square
Grass slope
office gym market River landscape
Roads Green Land in the compounds Overpass River landscape
Fences of the compound Entrance of the compound







 Ground floor plan-single building
Ground floor plan-the complex
Ground floor plan-single building
Ground floor plan-the complex
















 Form Generation Grasshopper Program
Form Generation Grasshopper Program

























