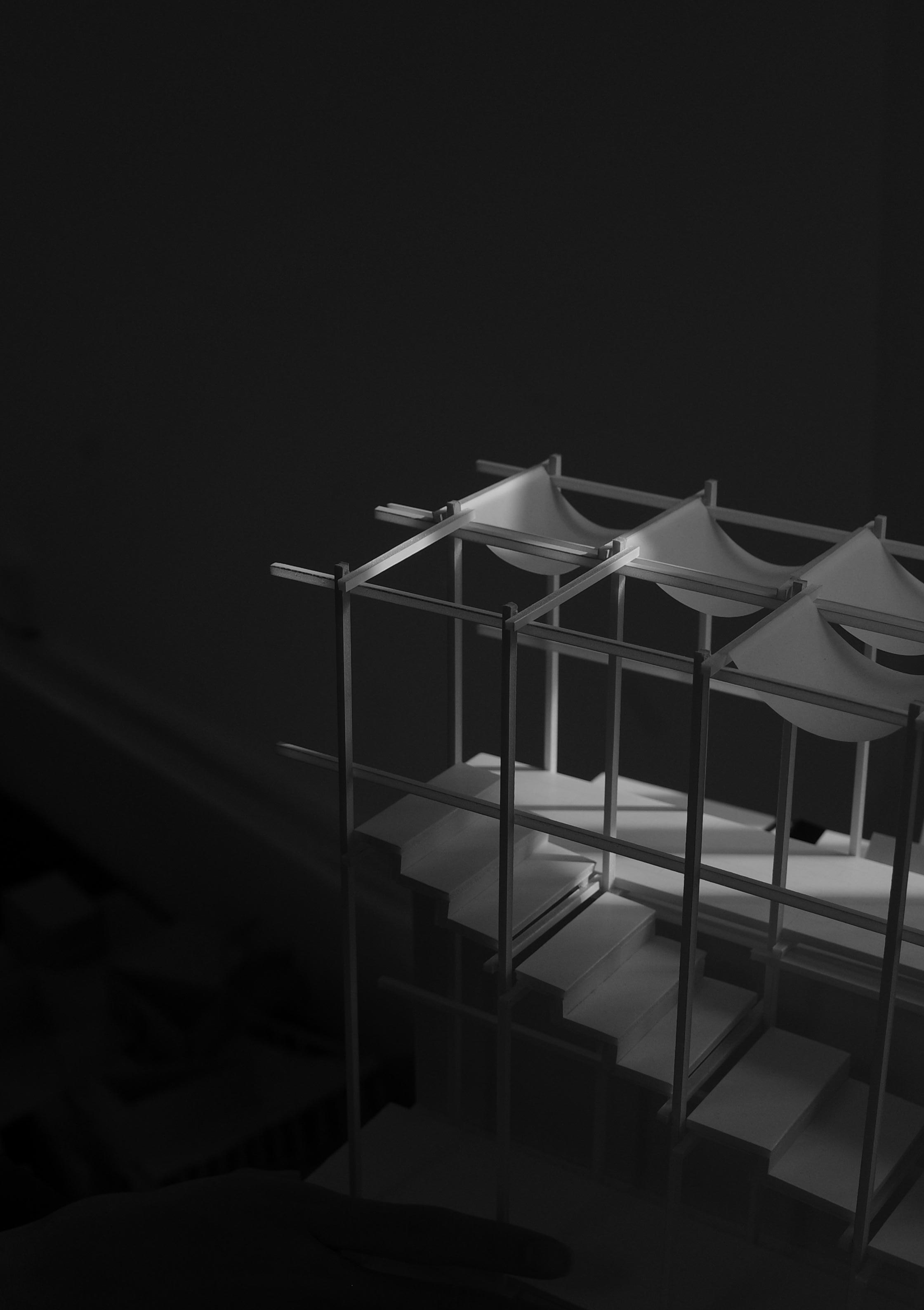

ARCHITECTURE PORTFOLIO
Juntao Liu | Selected Works from 2019-2024
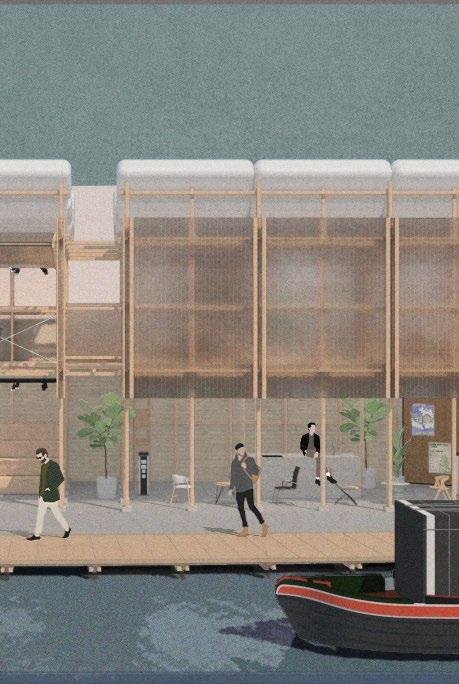
01 | “THE BELT”
Decentralized urban intervention along Regent’s Canal towpath
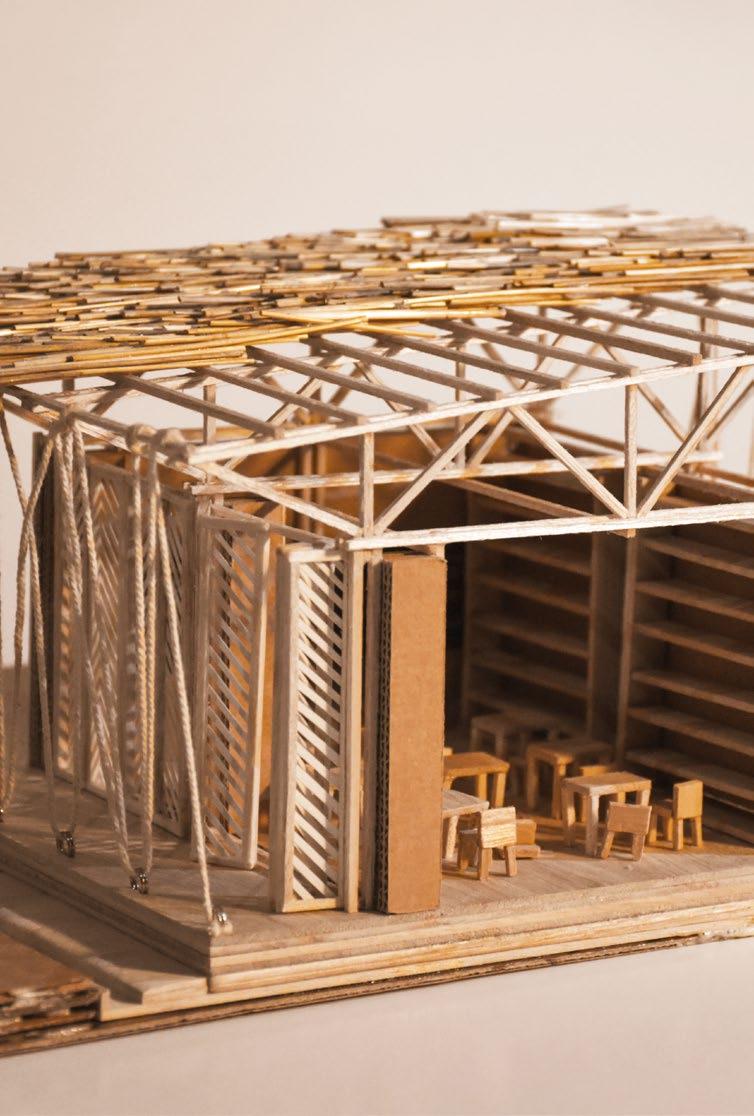
02 | KURANDZA
Female learning centre in Mozambique
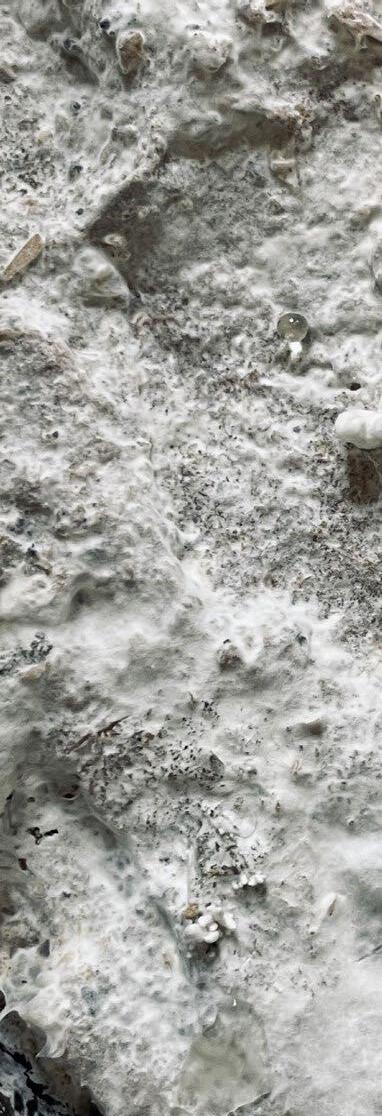
03 | THE GROWING Exploration of mycelium from urban waste
ACADEMIC PROJECT
AA School, Year 2, Unit 1, 2021-2022
PERSONAL PROJECT
Competition Project, 2022
AA School, Year 3, ETS
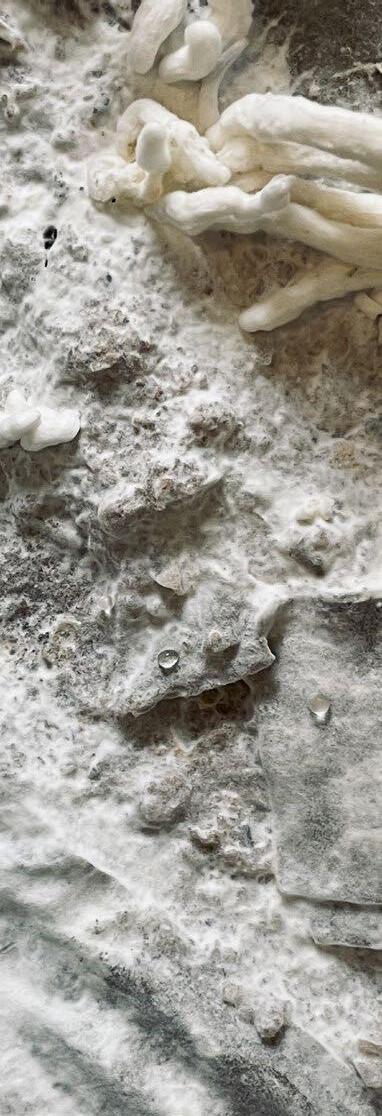
GROWING
WALL
bio-material grown
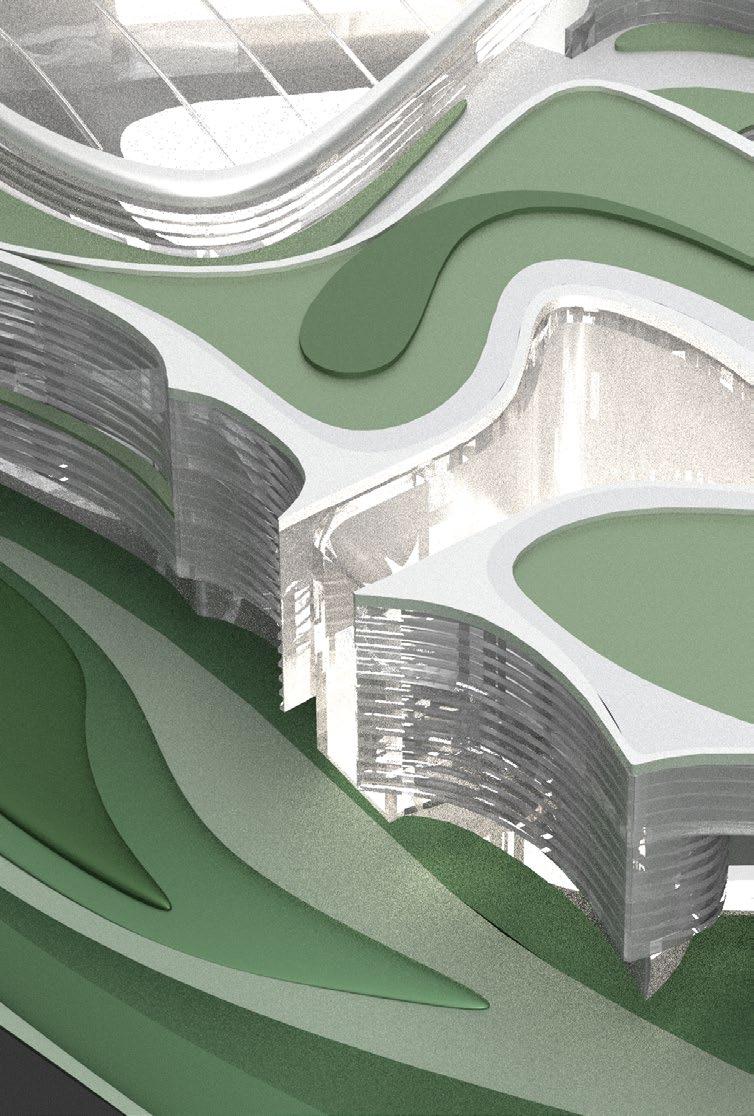
04 | PRACTICE EXPERIENCE
Practice projects participated in ZHA during part 1 workplacement year
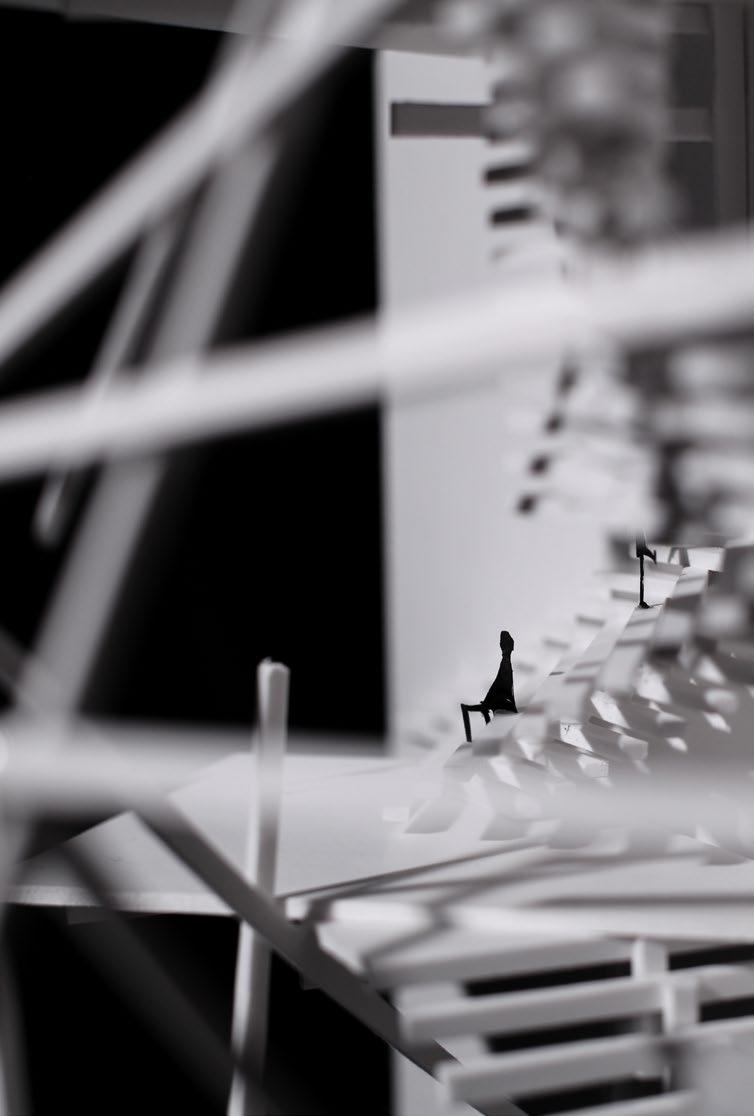
05 | OTHER WORKS
Selected personal and academic works between 2019-2023
RESEARCH
Thesis, 2023
PRACTICE WORKS
ZHA, Part 1 Work Experience, 2023-2024
OTHER WORKS
Other projects reflecting personal interest
01 | “THE BELT”
DECENTRALIZED URBAN LIVING ROOM ALONG CANAL TOWPATH
AA, Individual Academic Work, Year 2, Unit 1 Tutor: Jon Lopez, Francesco Zuddas, Shumi Bose
As part of the ever-increasing housing crisis, student accommodation in London is becoming increasingly privatized and commoditized. Typified by the densely arranged living cells attached to a double loaded corridor, the purposely built student accommodations organized by private company primarily focus on maximizing economic benefits rather than the real aspiration of inhabitations. Under the lack of informal social and activity space that can be shared between students and local communities, students life blocked in those highly enclosed and costly living cells is becoming increasingly isolated, repetitive, and disciplined. Research had found that during pandemic, students living in PBSAs are more likely to felt lonely, having mental health issues, and don’t have enough access to outdoor spaces.
What if we no longer conceive accommodation as a closed and independent construction, but a series of discrete interventions merged into the city, integrate a part of student life into the surrounding urban context and establish a interconnected relationship between the two? Selecting Regents Canal as the site, this project reimagined the old canal as an active living belt. A set of lightweight interventions is inserted in currently dilapidated or disused locations along the towpath, providing discrete, informal activity spaces that can be occupied by students and shared with local communities. Ranging from co-working spaces to community kitchen, open amphitheater and temporary exhibition gallery, the interventions would be the extensions of existing activities happening around the canal and a medium that bring those urban fragments into student life, encouraging unexpected encounter, stimulating impulse use and recalling playful interactions.
OBSERVATION, CASE STUDY, AND COLLAGE: A TYPOLOGICAL
Under the lack of social and activity space that can be shared between tenements and communities, the so-called “collective life” blocked
is becoming increasingly isolated, repetitive, and disciplined. Under such context, what can architecture do to propose an
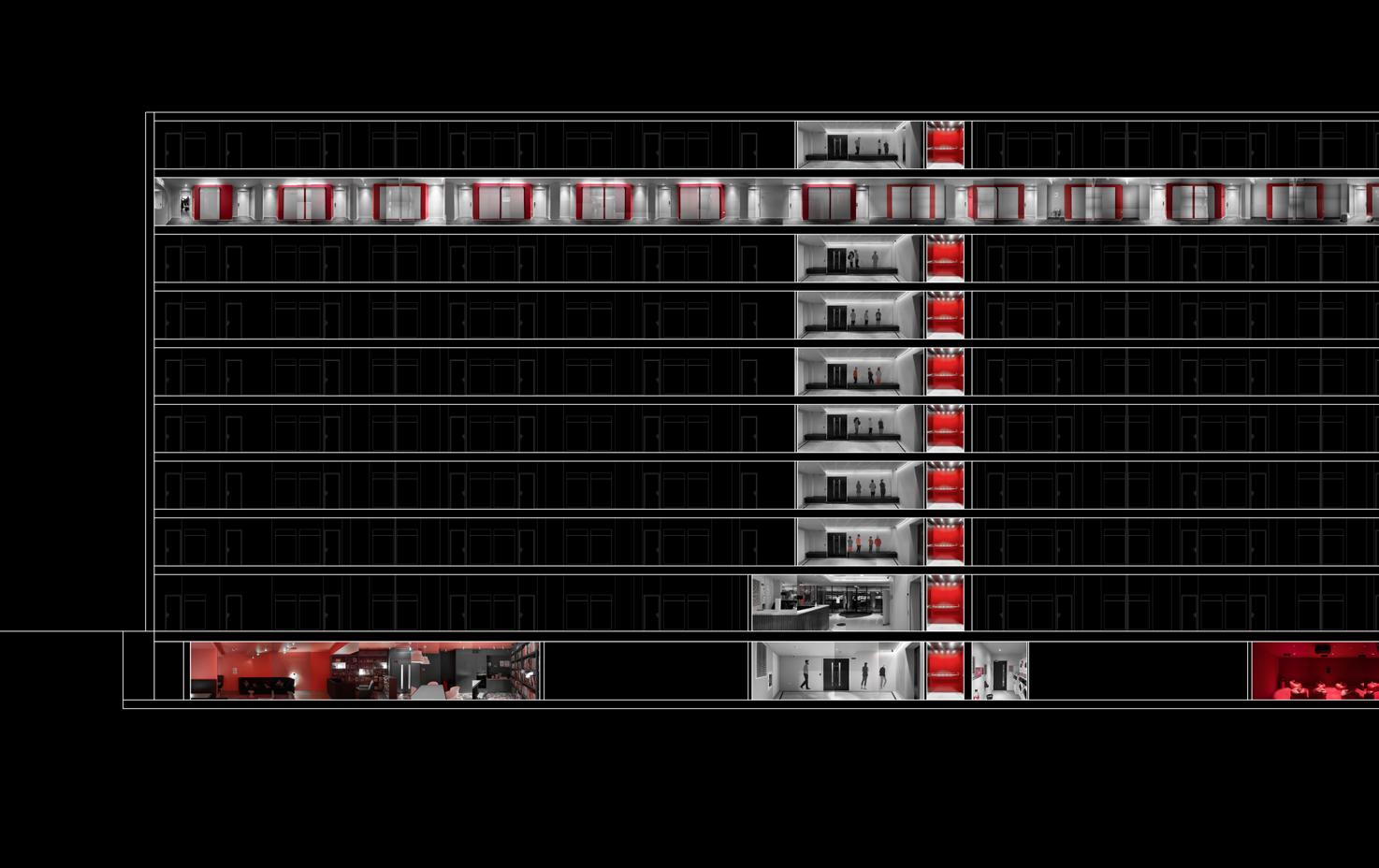
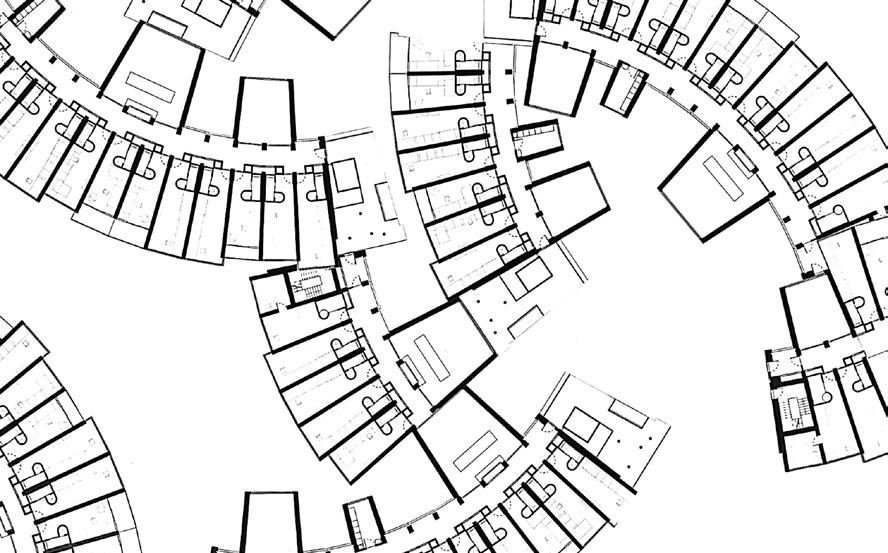
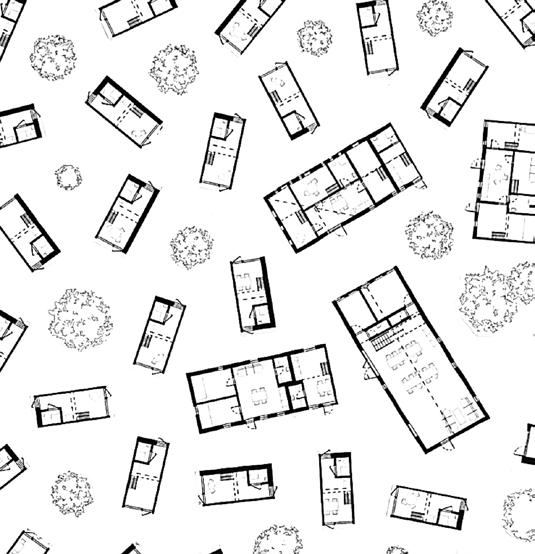
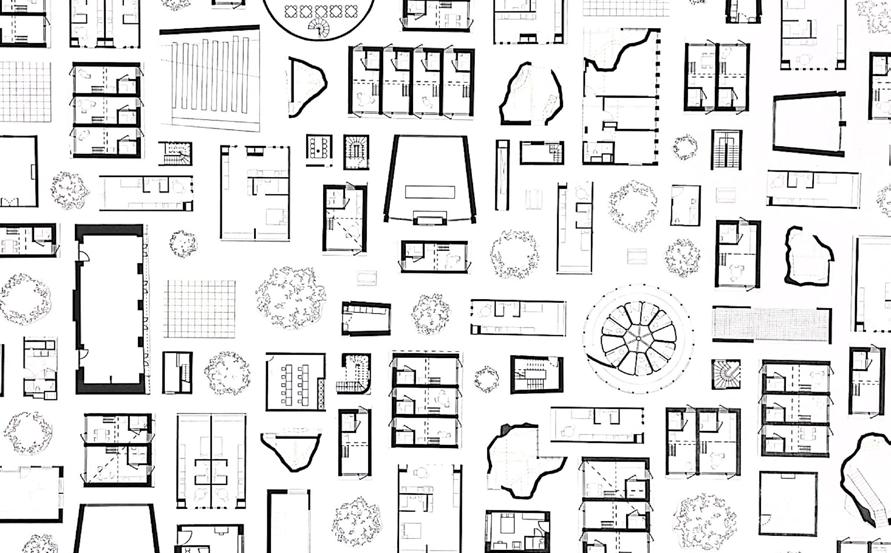
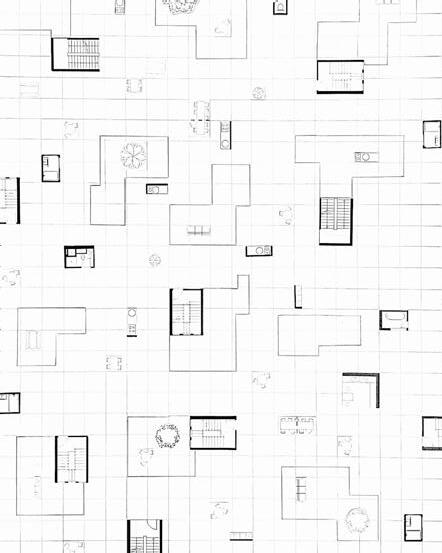

Section Photo Collage of a Typical Student Accommodation Owned by Private Company in London
Case studies of collective housing projects that surveys the relationship between private space, communal area and corridor in
Exploration with Collage: Analyzing and breaking down the
highly enclosed and costly living cells this situation?
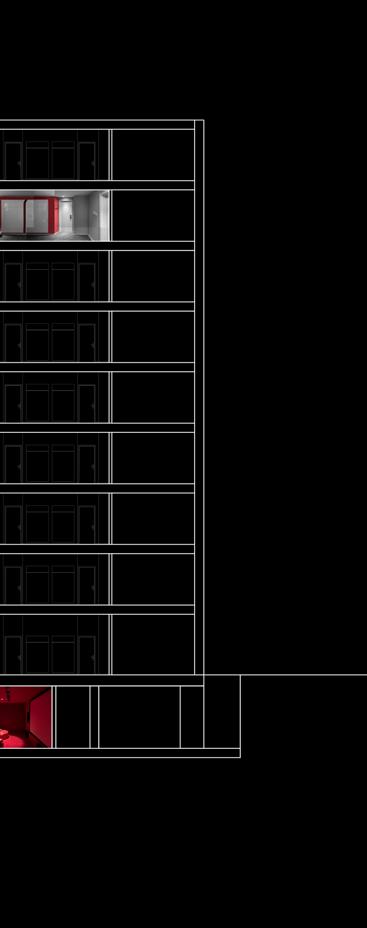
RESEARCH: PANDEMIC AND ITS IMPACT ON STUDENT LONELINESS & MENTAL HEALTH
A survey by WONKHE and Trendence suggests that the proportion of students who felt lonely is much larger compared with previous years, and a larger proportion of students do not feel part of the university community. Statistics suggests that this is more likely for students living in halls compared with those living with their parents or in their own home.
or
and
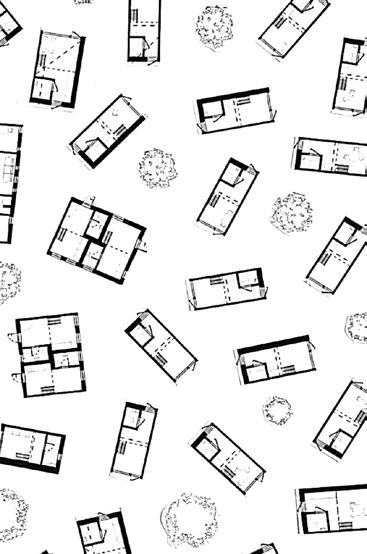
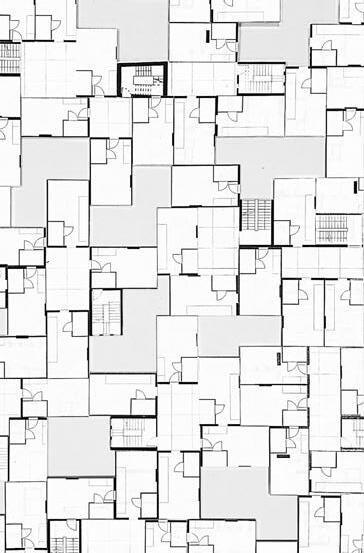
SPACIAL ALTERNATIVE: EXPLORATION OF HUMOR, PLAYFULNESS AND MISUSE IN DAILY LIFE
This exploration starts with my own studio space and how I attempt to transformed the space by recycling or misusing daily objects. Inspired by Joanna Piotrowska, the following test is a re-imagination of new ways to live in this very narrow, rigid and pre-defined space. Those temporary misuse are not pure functional, but more of a challenge to the predefined space and an attempt to redistribute the spacial relationship within this otherwise tedious and depressing space.
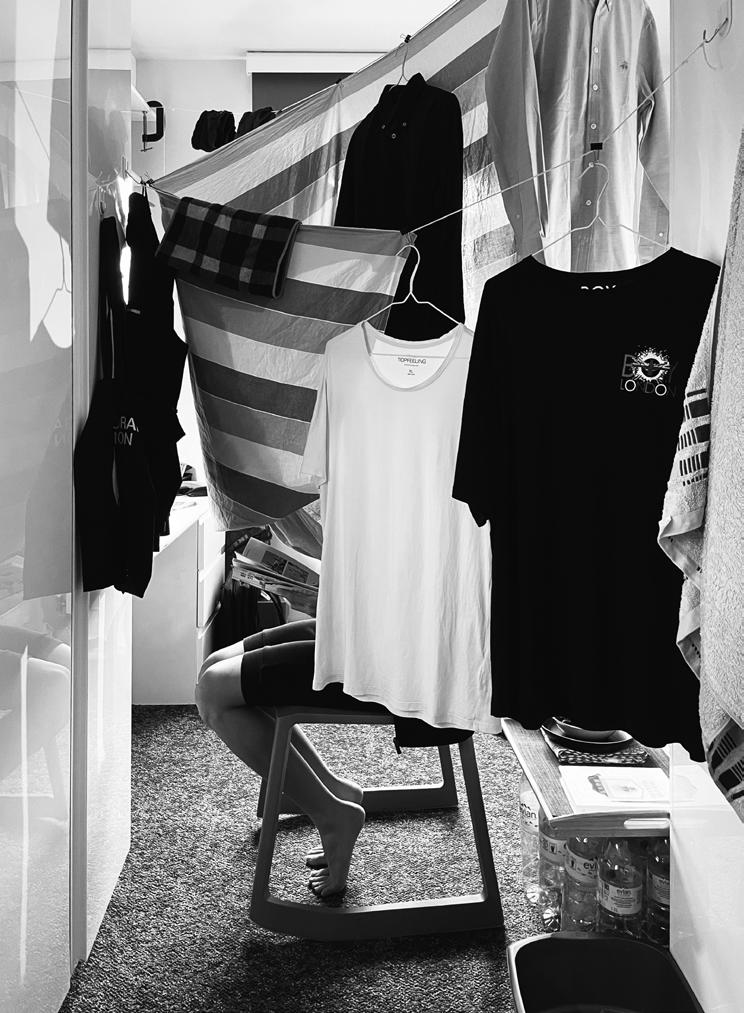
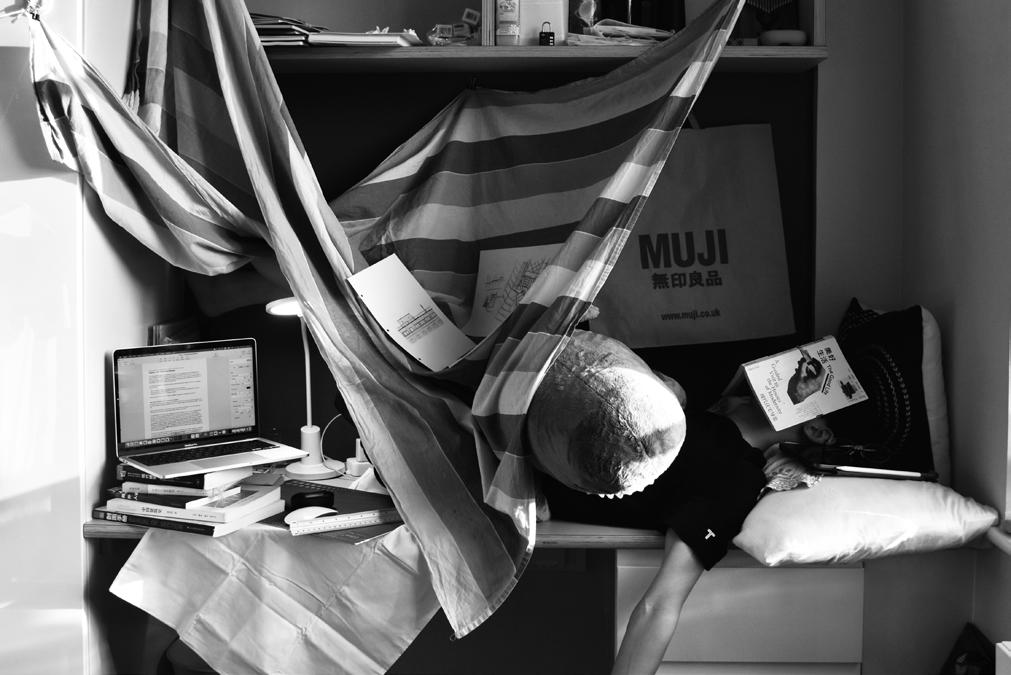
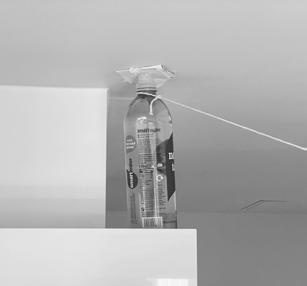
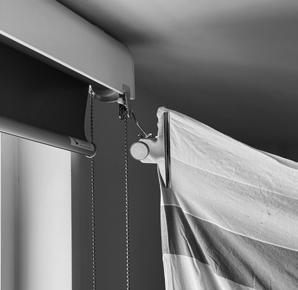
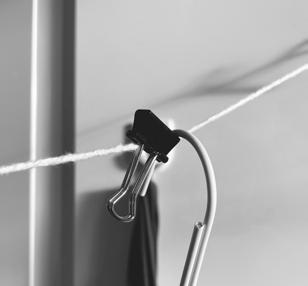


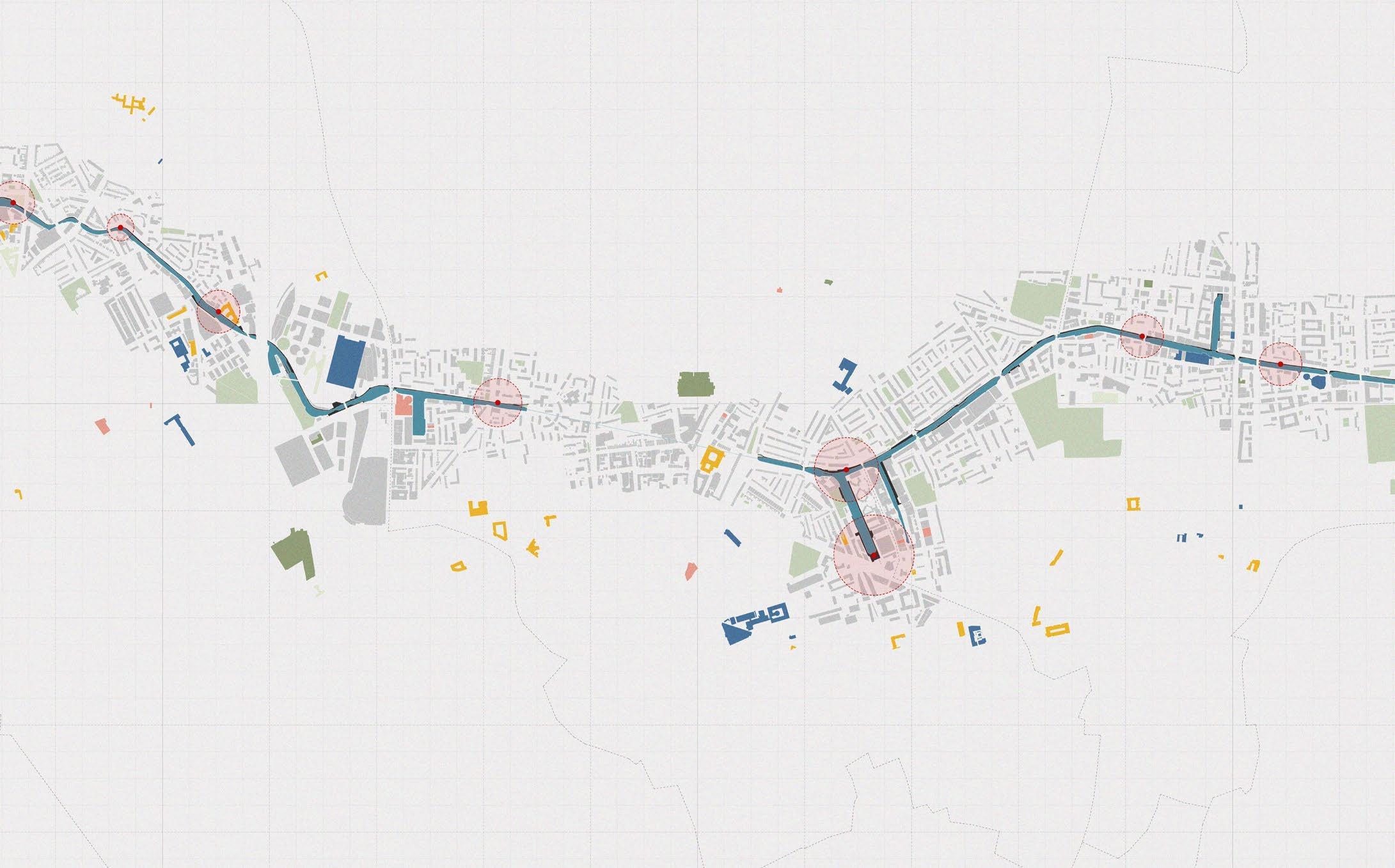
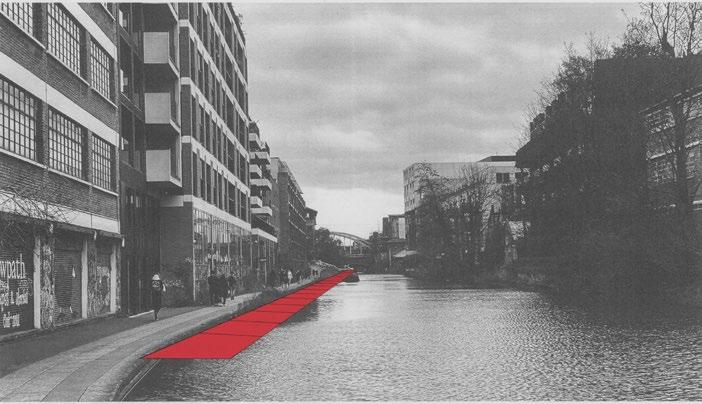
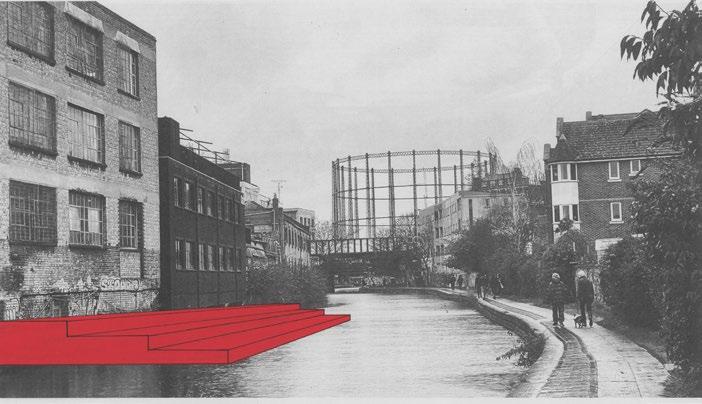
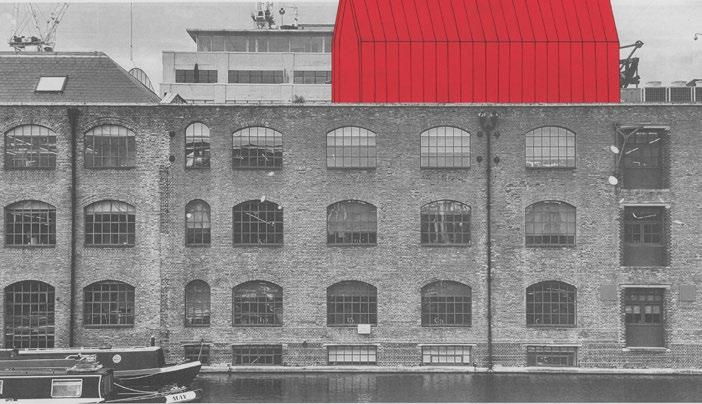
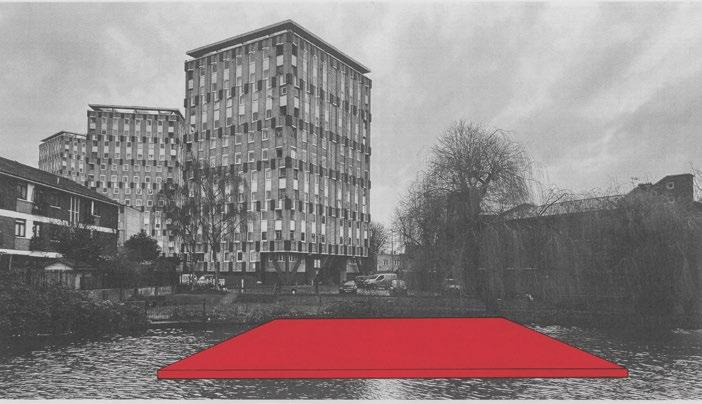
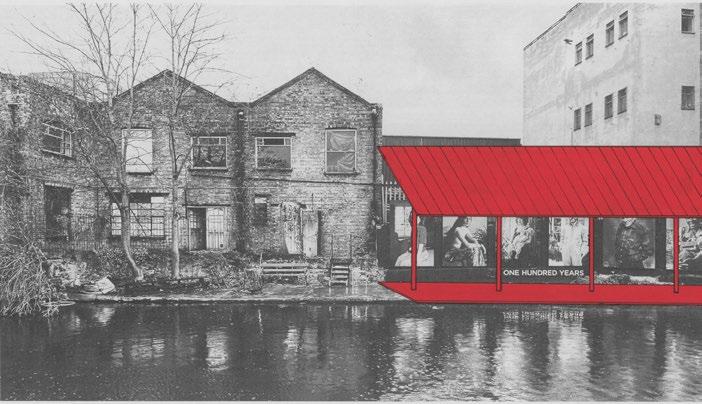
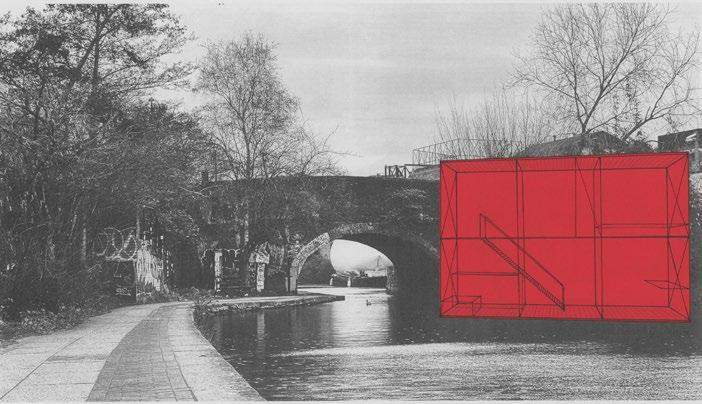
SITE AND INTERVENTION TACTICS
Student life shouldn’t block from the city. Instead, under the increasing commoditization of knowledge and living costs, we needs to have more openness and connection. Inspired by Cedric Price’s Potteries Thinkbelt project, I have decide to take the Regents Canal as the site for my project rather than a specific building. After site investigation and surveying the existing condition of the towpath, I have envisioned my project to be a series of lightweight intervention happening along the towpath in currently dilapidated or disused locations, proving discrete, informal activity spaces that can be occupied by students and shared with local communities. Those interventions would be extensions of existing activities happening around the canal, and bring those urban fragments to student life.
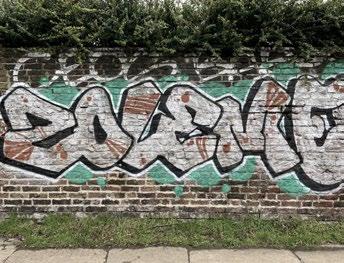
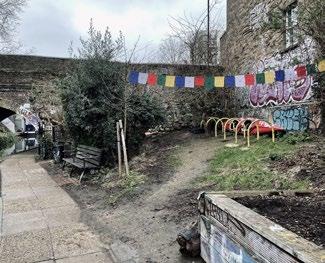
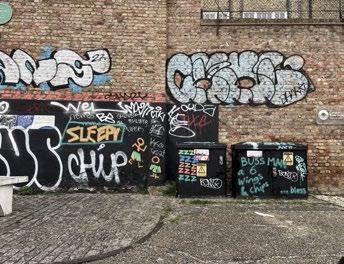
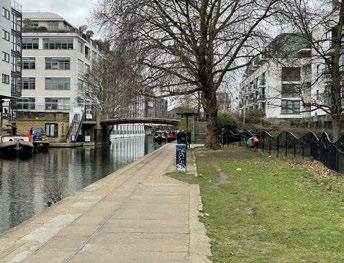
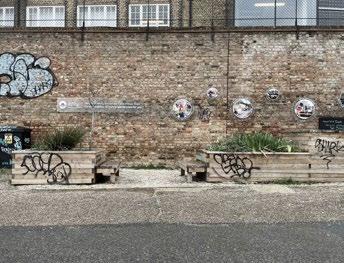
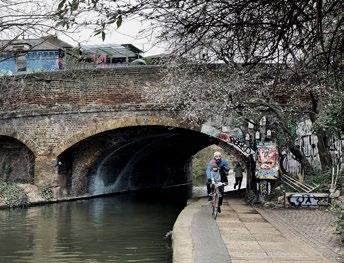
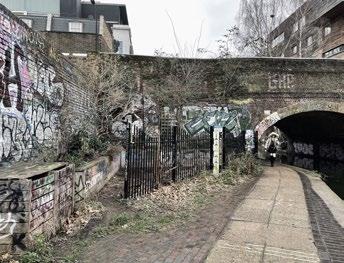
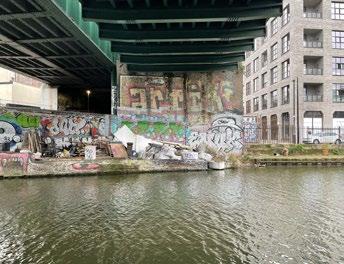
01. Path: An extension of the towpath along the canal, providing wider circulation spaces
02. Staircases: Split-level platforms that can be occupied to chat and work informally
03. Additive Structure: A light-weight structure occupying the roof space of nearby buildings
04. Platform: A larger performance space, available for open workshop and exhibitions
Site: Disused spaces along the Regent’s Canal
05. Pavilion: A semi-enclosed space capable for people to meet, gather, and work
06. Frames: A set of prefabricated structure providing flexible space for various activities
Field Research: Survey and documentation of dilapidated and disused spaces along Regent’s Canal.
0. The narrow boat
1. Floating deck and individual working space units
2. The long step between street and towpath
3. Example of temporary roofed passageway
4. The triagnle frame
5. Floating exhibition space along the towpath
6. Co-working space and open theatre
7. The working trunk
8. Urban living room with community kitchen
9. Canal side amphitheatre
10. Viewing tower
11. Frames of active passageway and waterfront lounge
01. “THE SHADE” - URBAN LIVING ROOM & CO-WORKING SPACE
Located near the Regent’s Canal Lock 5, “The Shade” is two level semi-open construction, with its ground level open to the towpath. The space includes a communal kitchen, a small co-working space and an urban living room scattered with moveable furnitures. It also offer a playful venue for surrounding communities to hold small scale workshops or markets. The intervention aims to create an unexpected encounter and connection space for pedestrians and local residences, a space that can allow people to meet, rest, gather and enjoy.
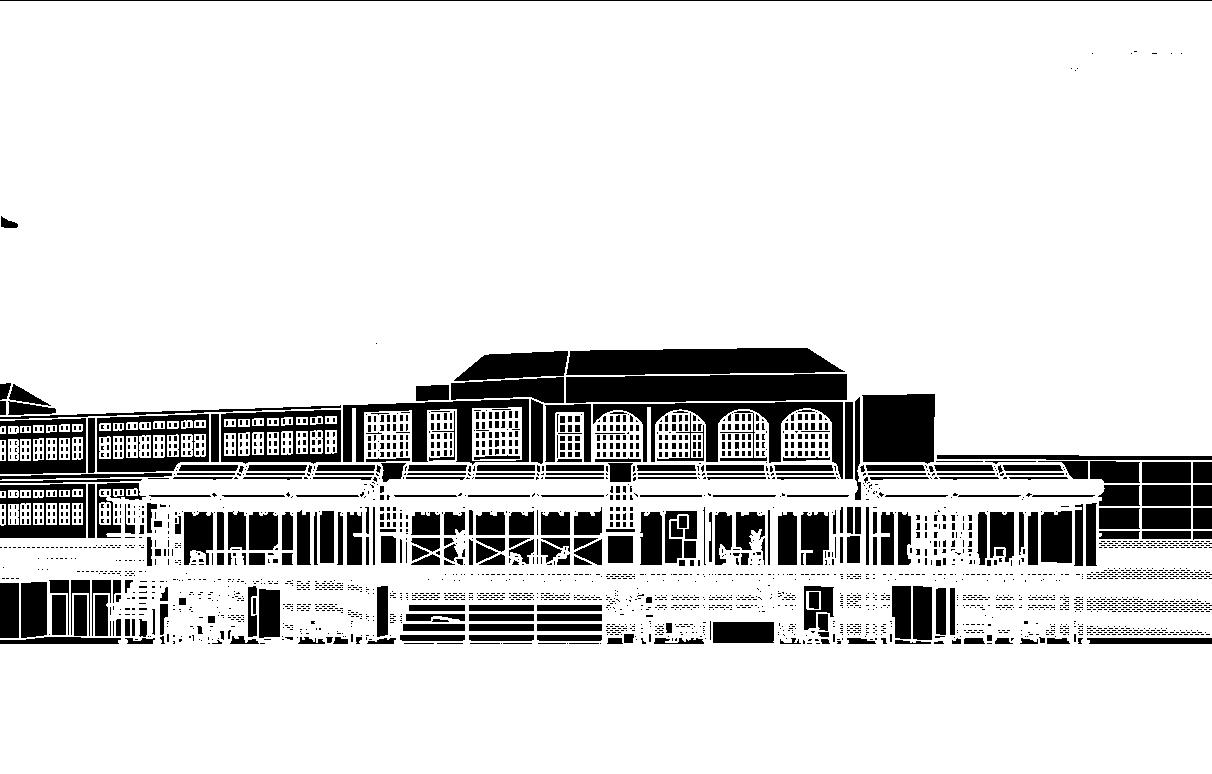
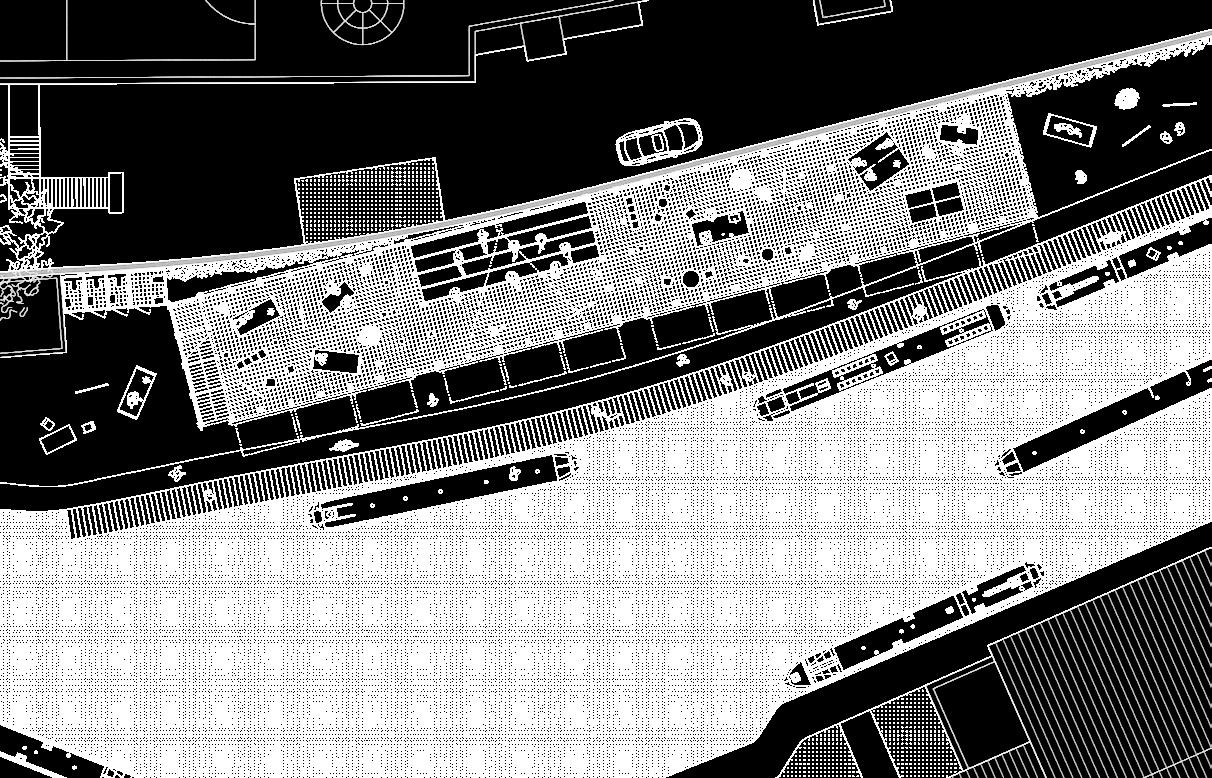
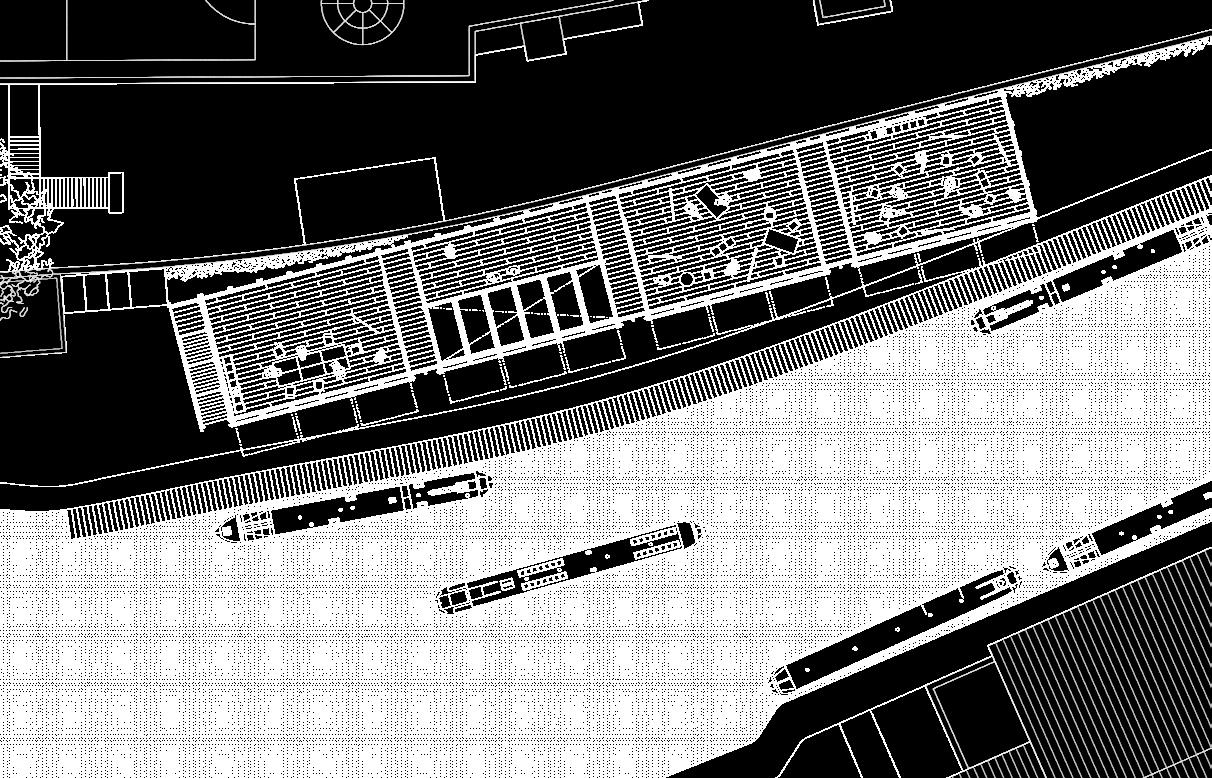
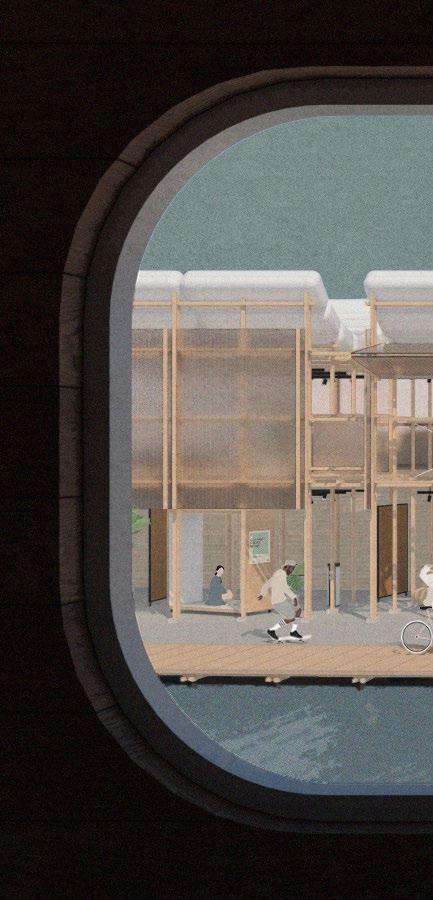
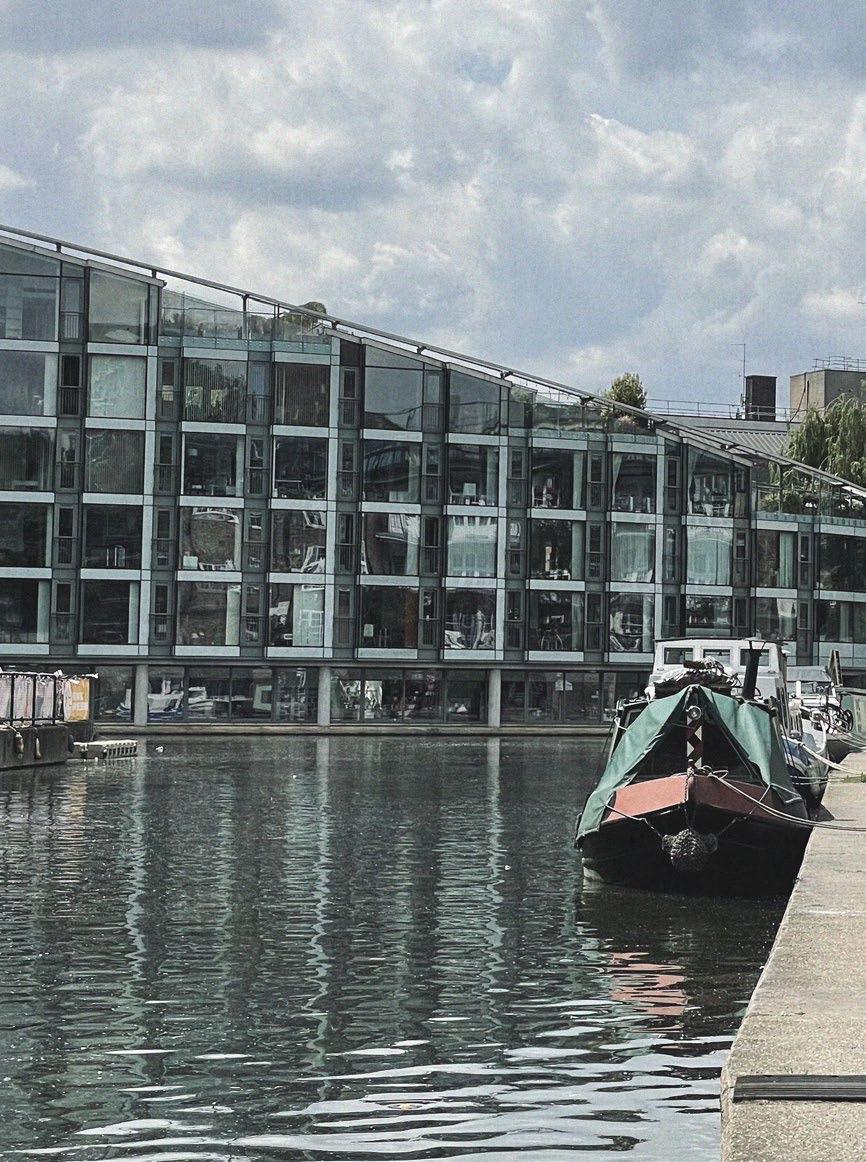
Ground floor plan
First floor plan
Perspective section
Render Collage: View from pedestrian perspective
Speculative Render Iallustration - A Sunny Day
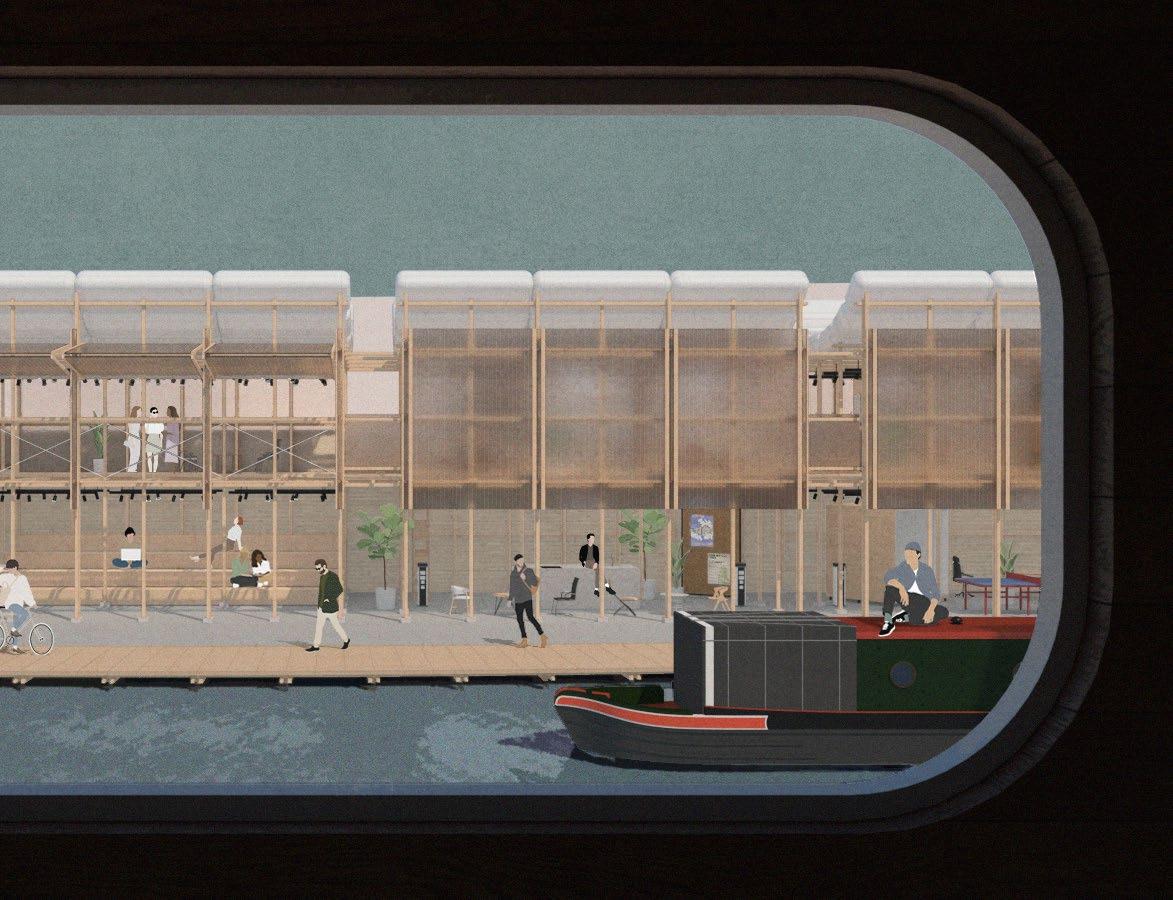
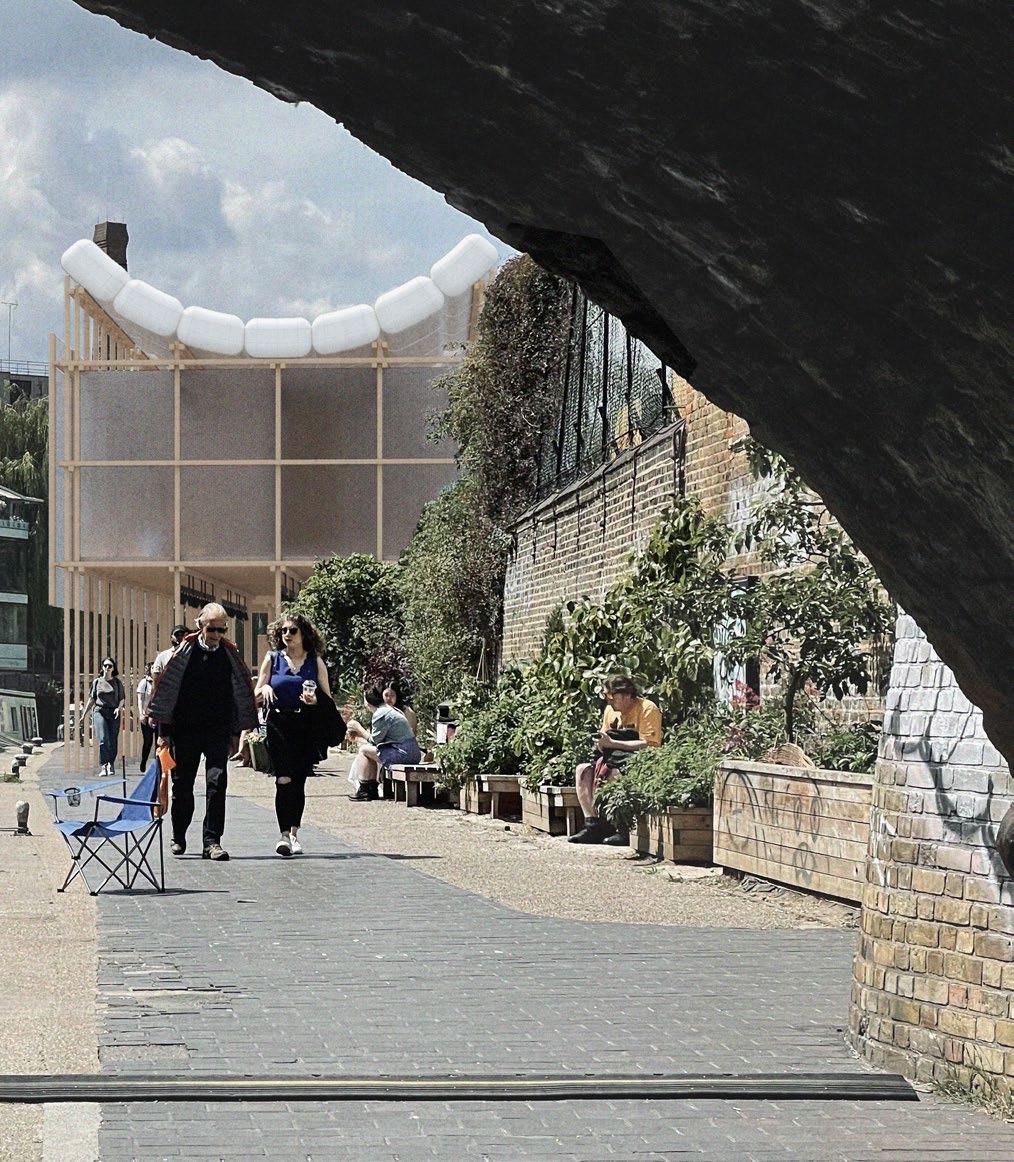
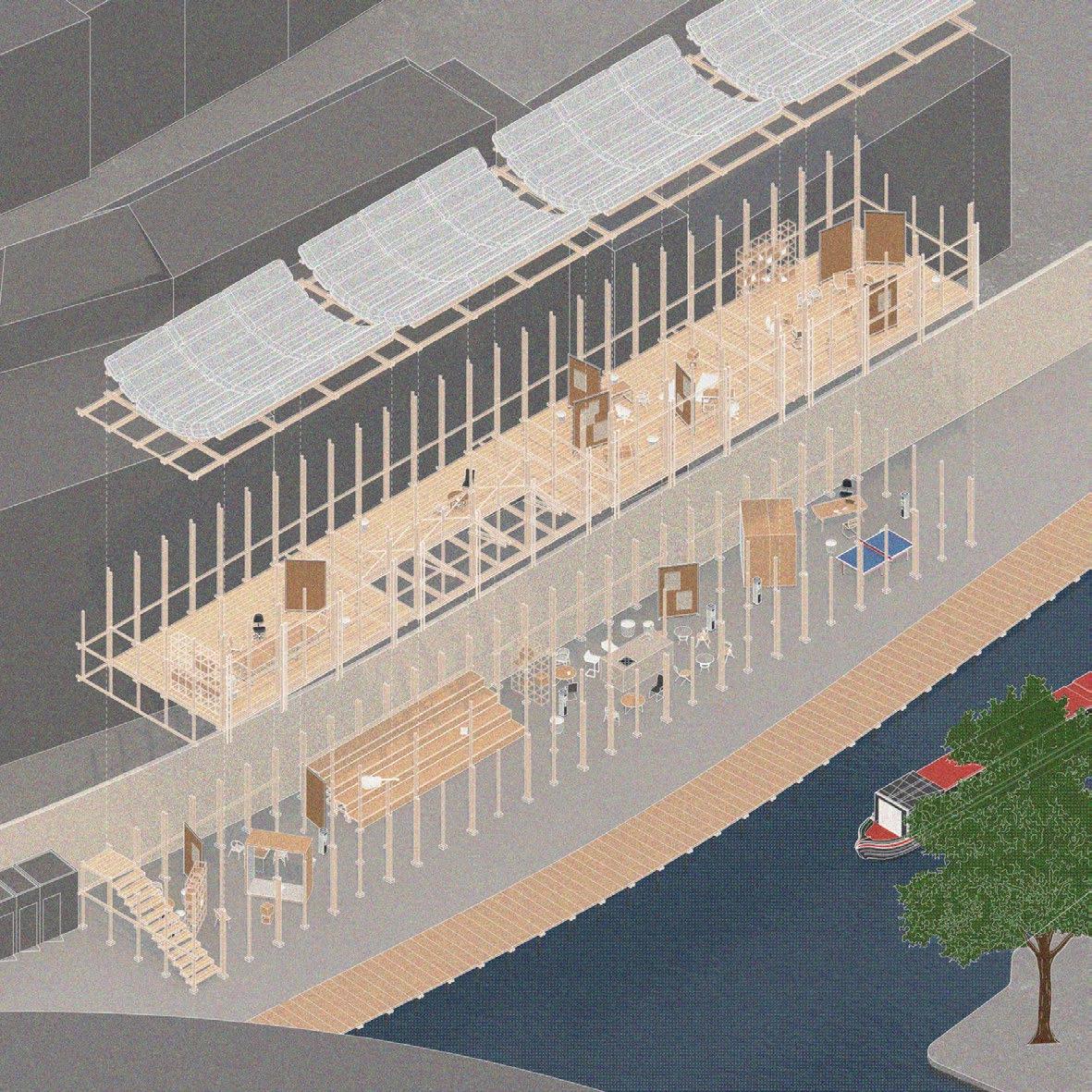
02. “THE STEP” - OUTDOOR AMPHITHEATER AND PAVILION
“The Step” is a small triangular outdoor amphitheater and open pavilion located next to the Haggerston Bridge. Connecting the urban street and riverside towpath, the light-weight urban intervention re-imagined this leftover space along the towpath, and turned it into a place that can be used as a river side working space. The space beneath would be a more enclosed and intimate communal space that people could use as an informal resting space, while the steps above can be turned into an auditorium, with the rooftop of canal narrow boats providing the perfect stage for performances.
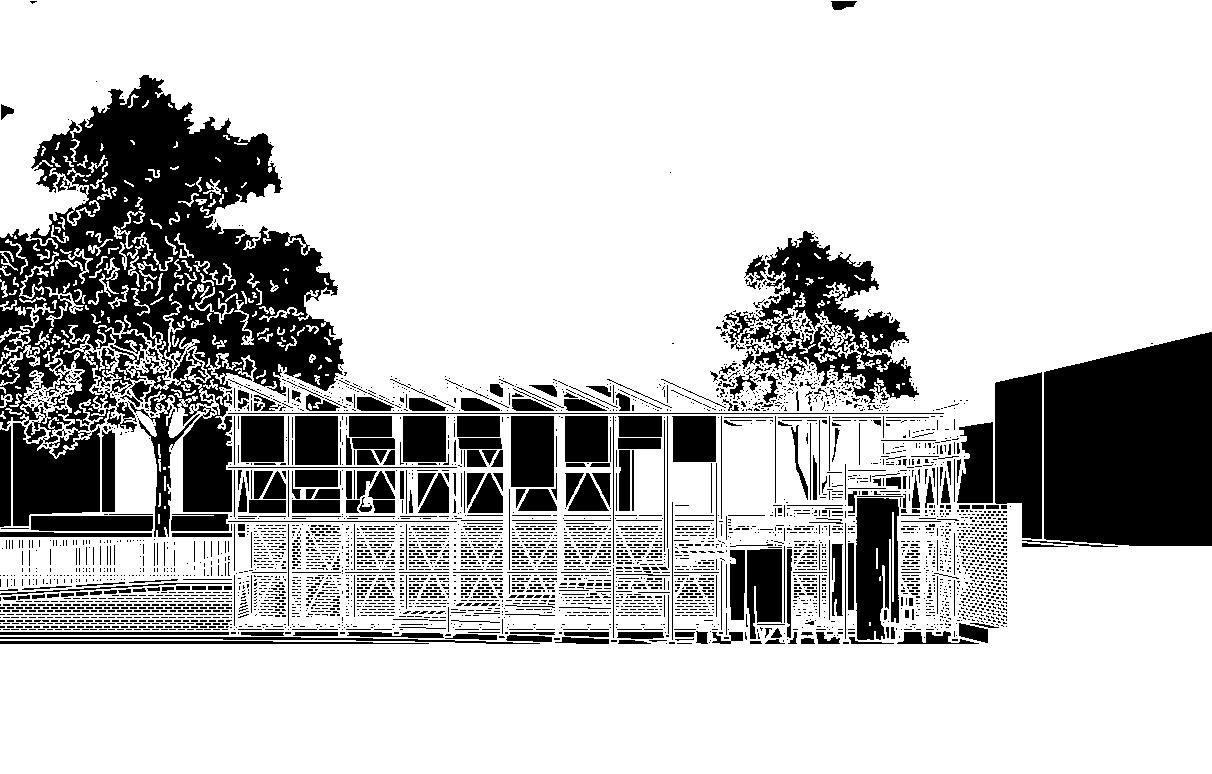
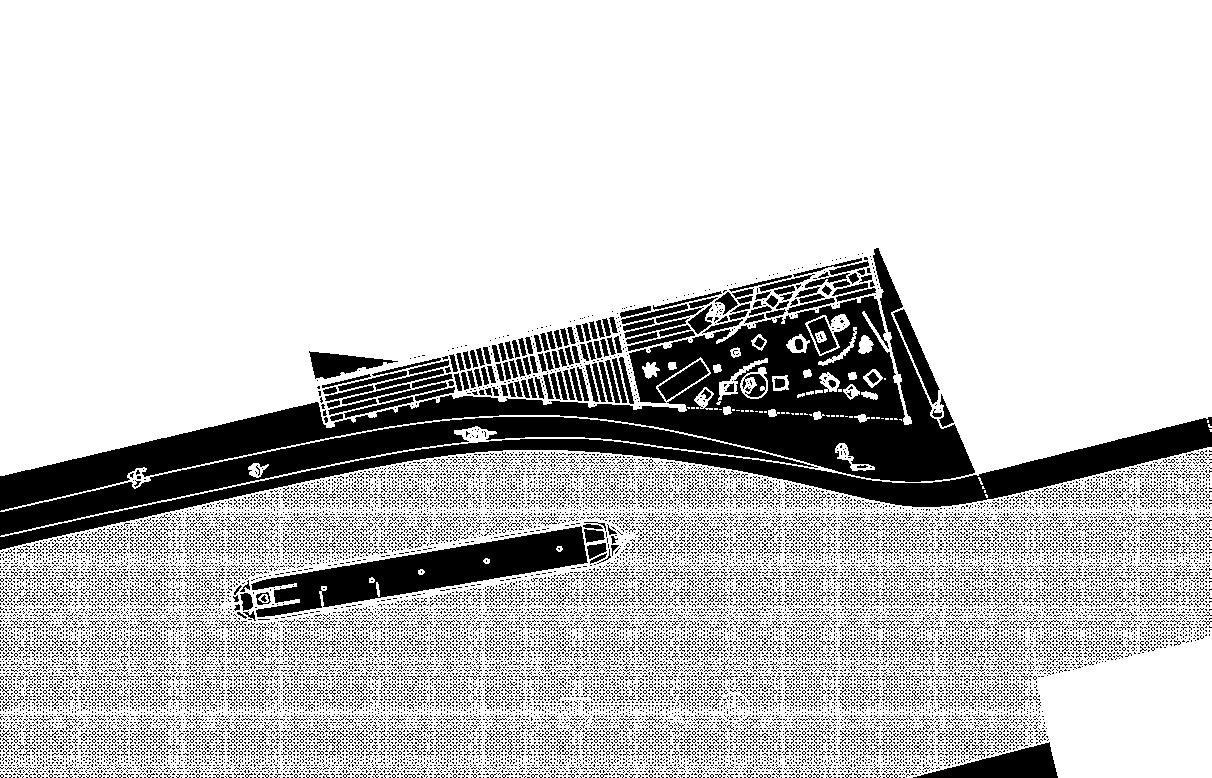
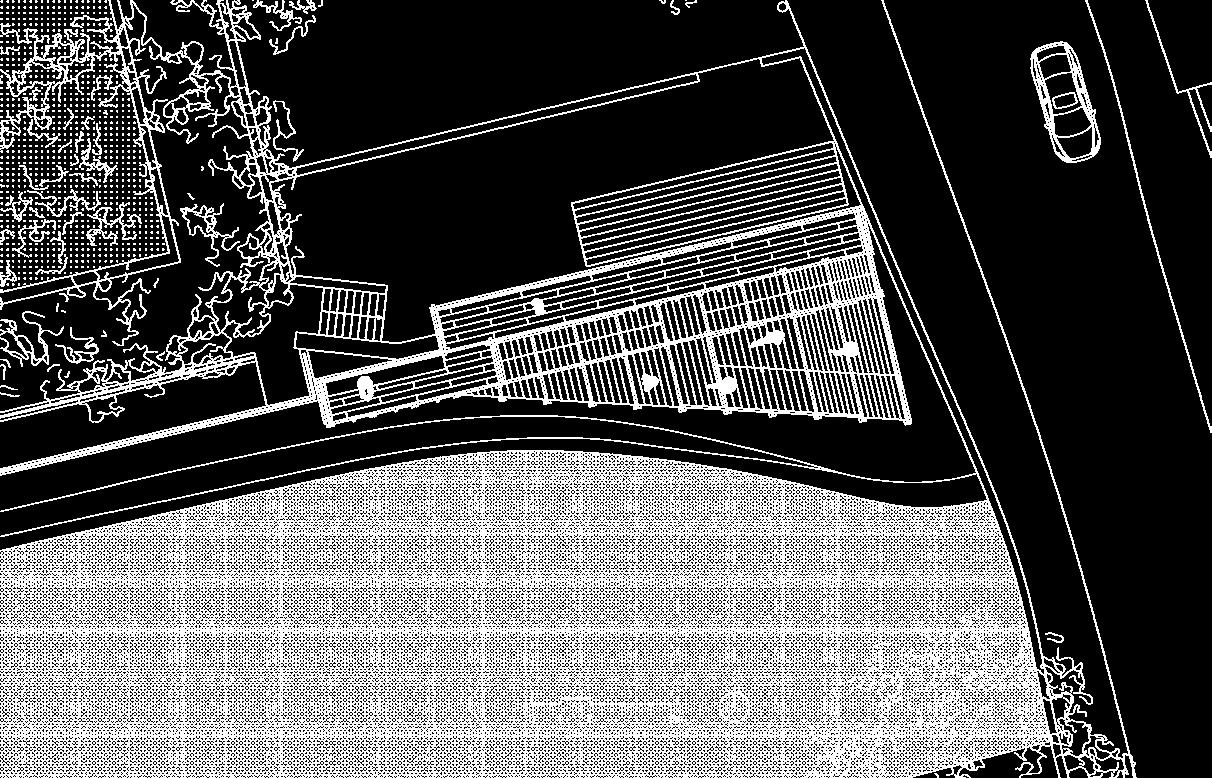
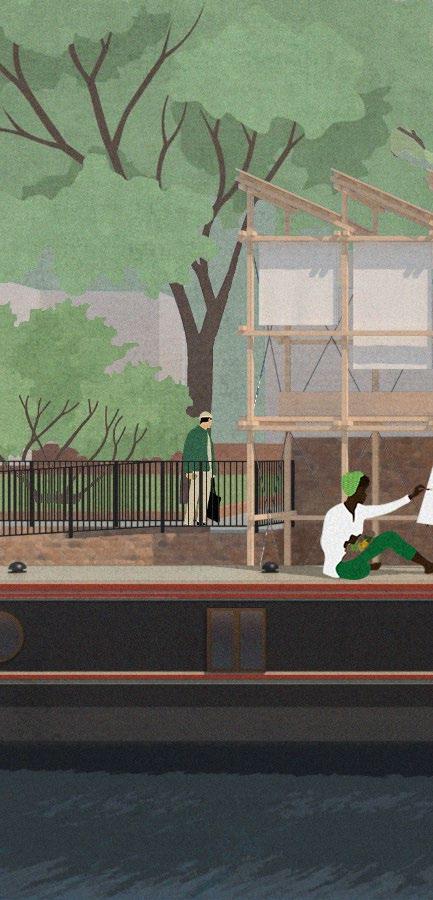
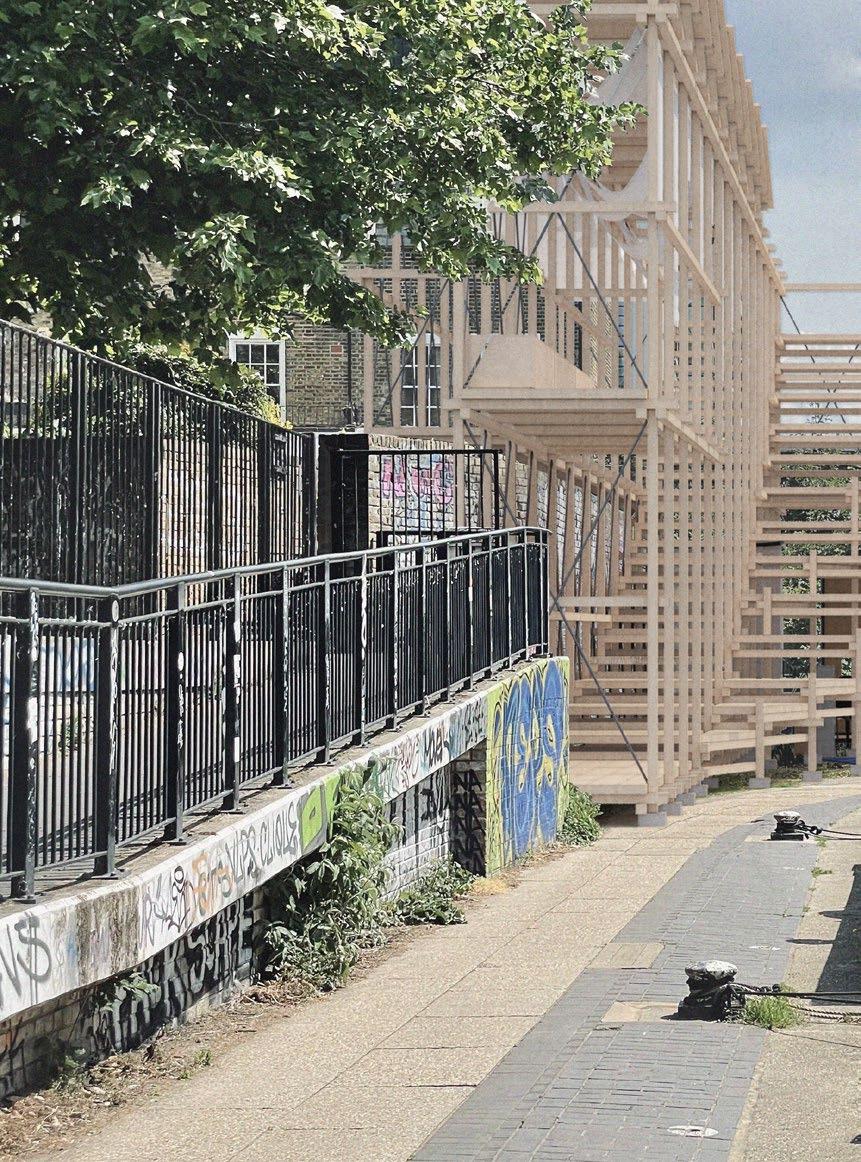
Ground floor plan
First floor plan
Perspective section
Render Collage: View from pedestrian perspective
Speculative Render Iallustration - Cozy Afternoon
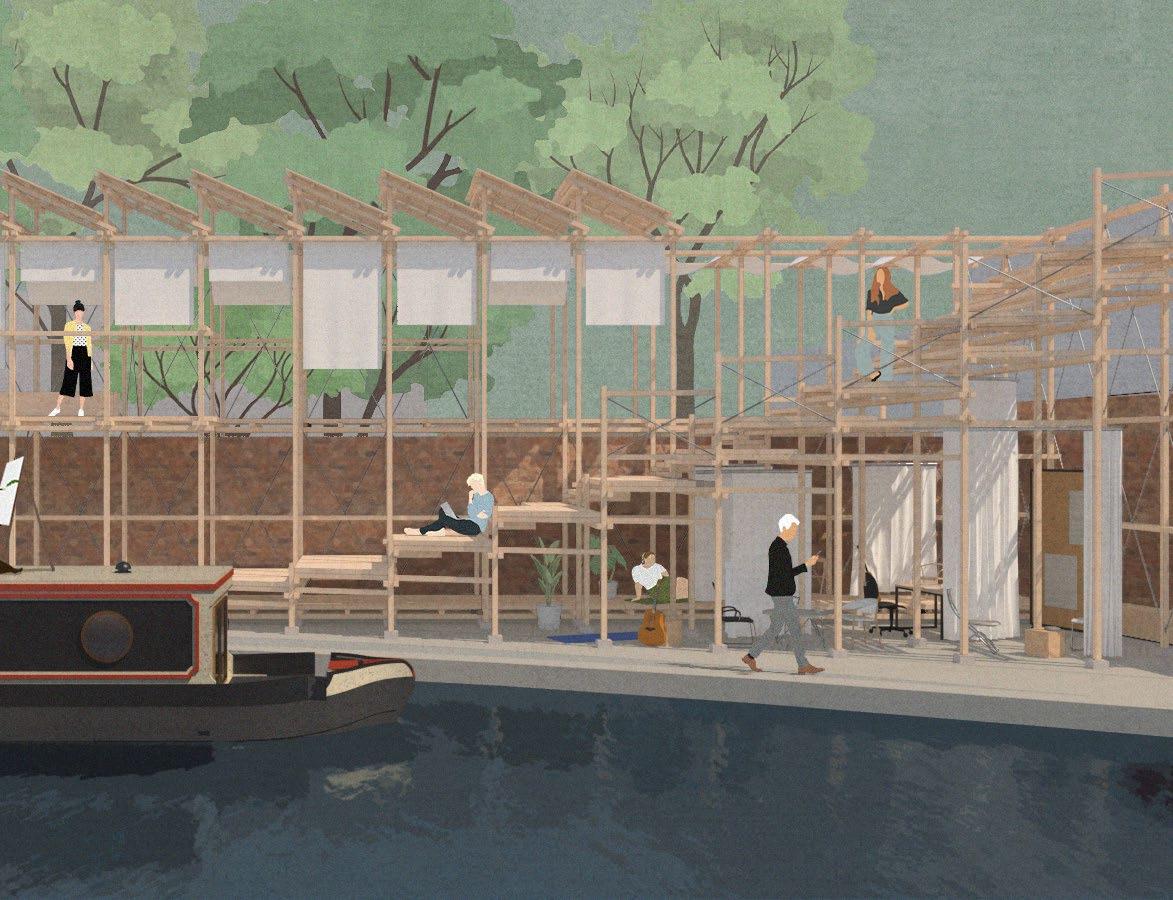
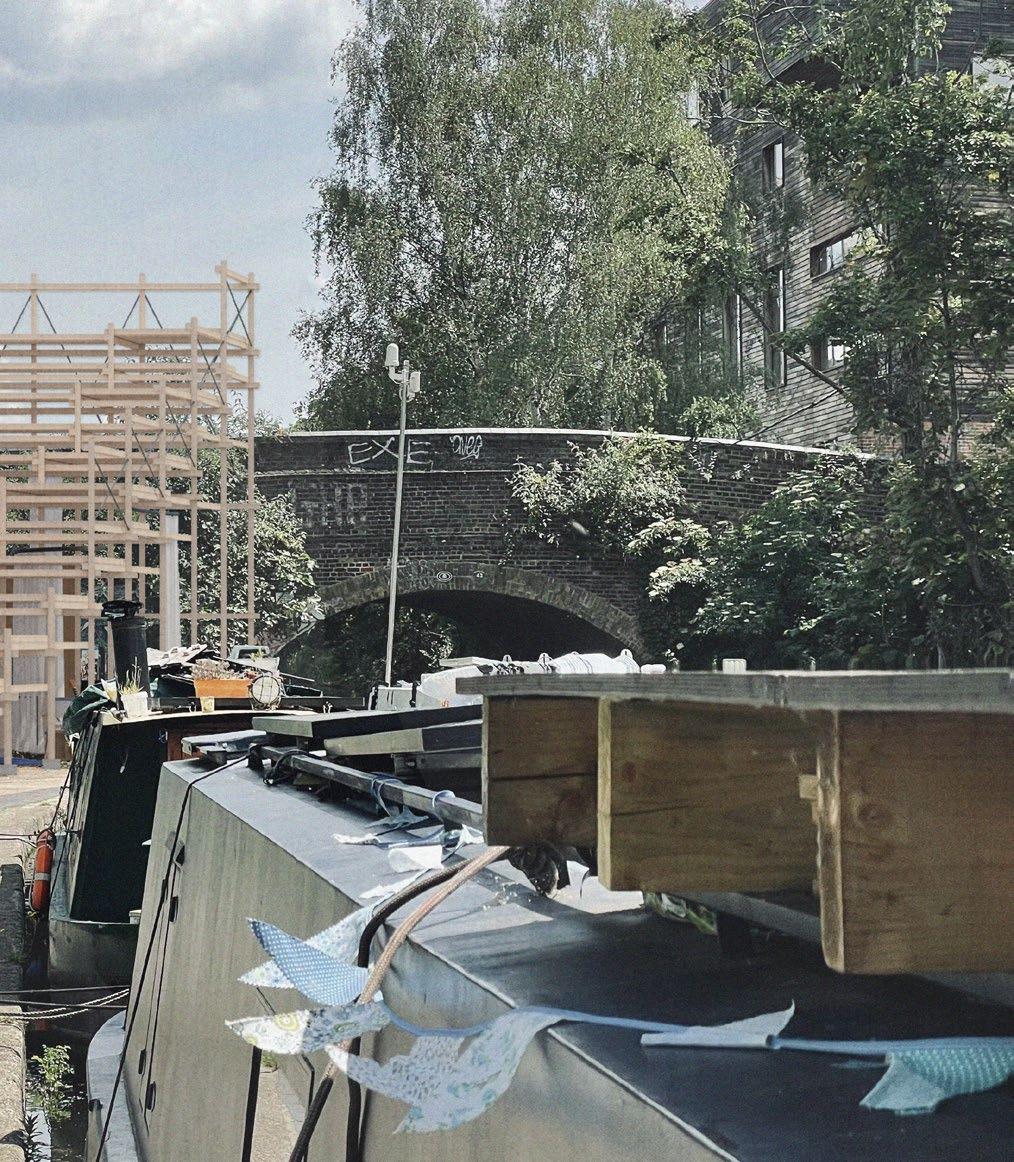
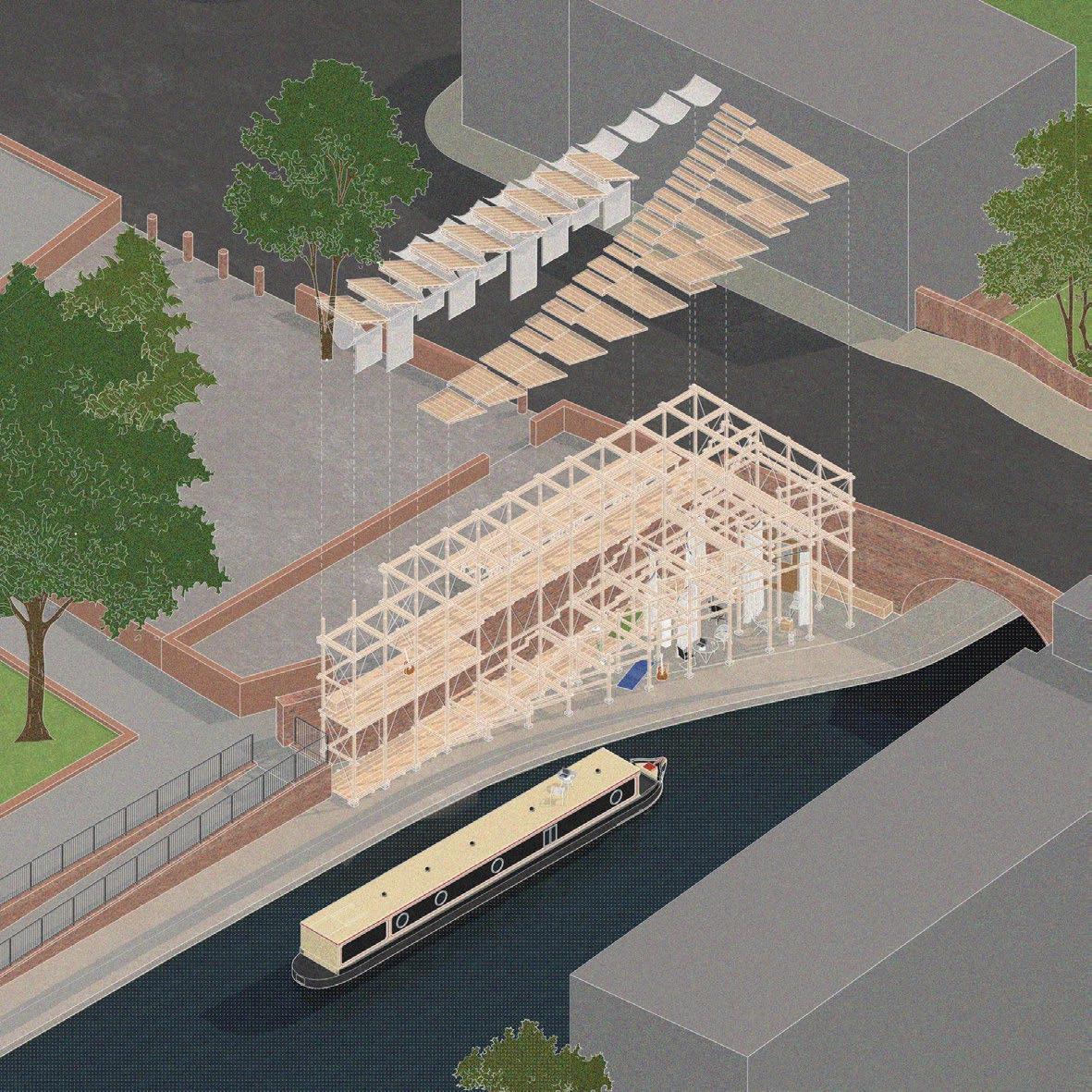
Exploded Isometric View
03. “CABINETS” - ACTIVE PASSAGEWAY WITH URBAN FURNITURES
“The Cabinets”a linear grid structure that attached to the wall next to the towpath. The light-weight construction is inserted by a variety of boxes, platforms, seating areas, hammocks... which together create a playful and intimate space for unexpected encounters and temporary retreat. In addition, located next to a student accommodation, the intervention also aims to provide an alternative communal living space for students live nearby.
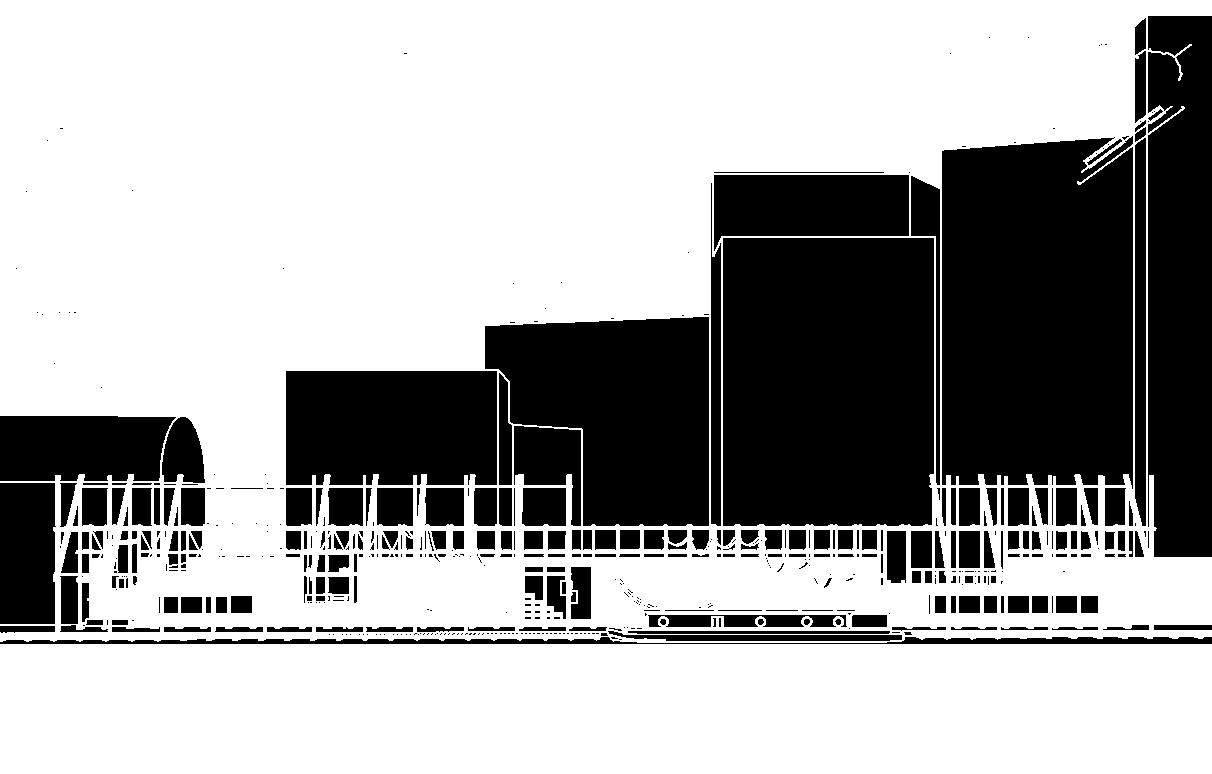
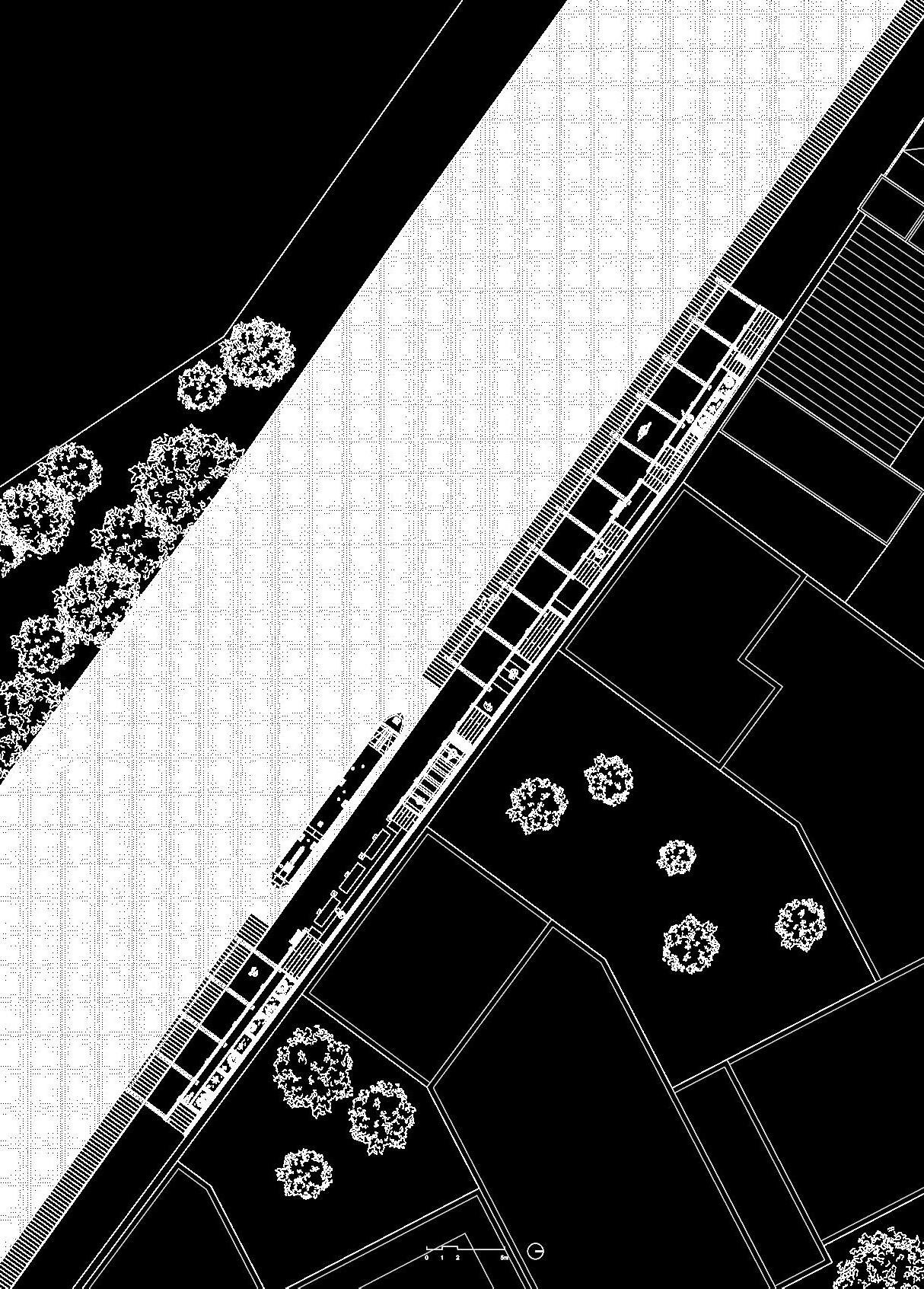
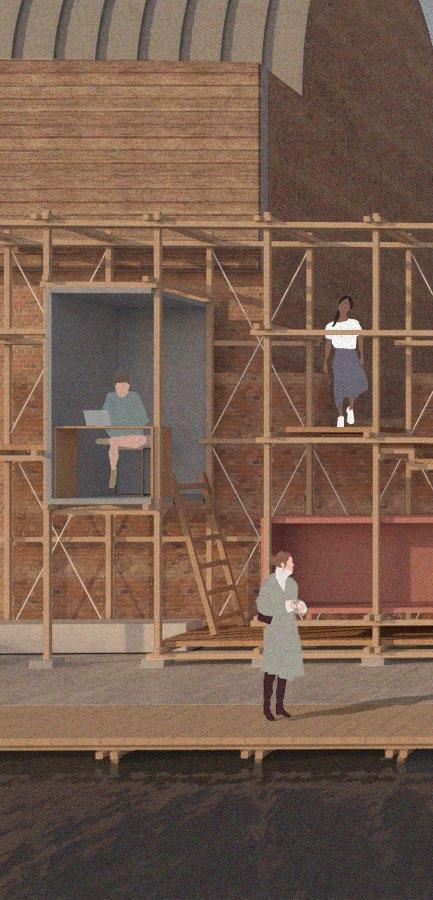
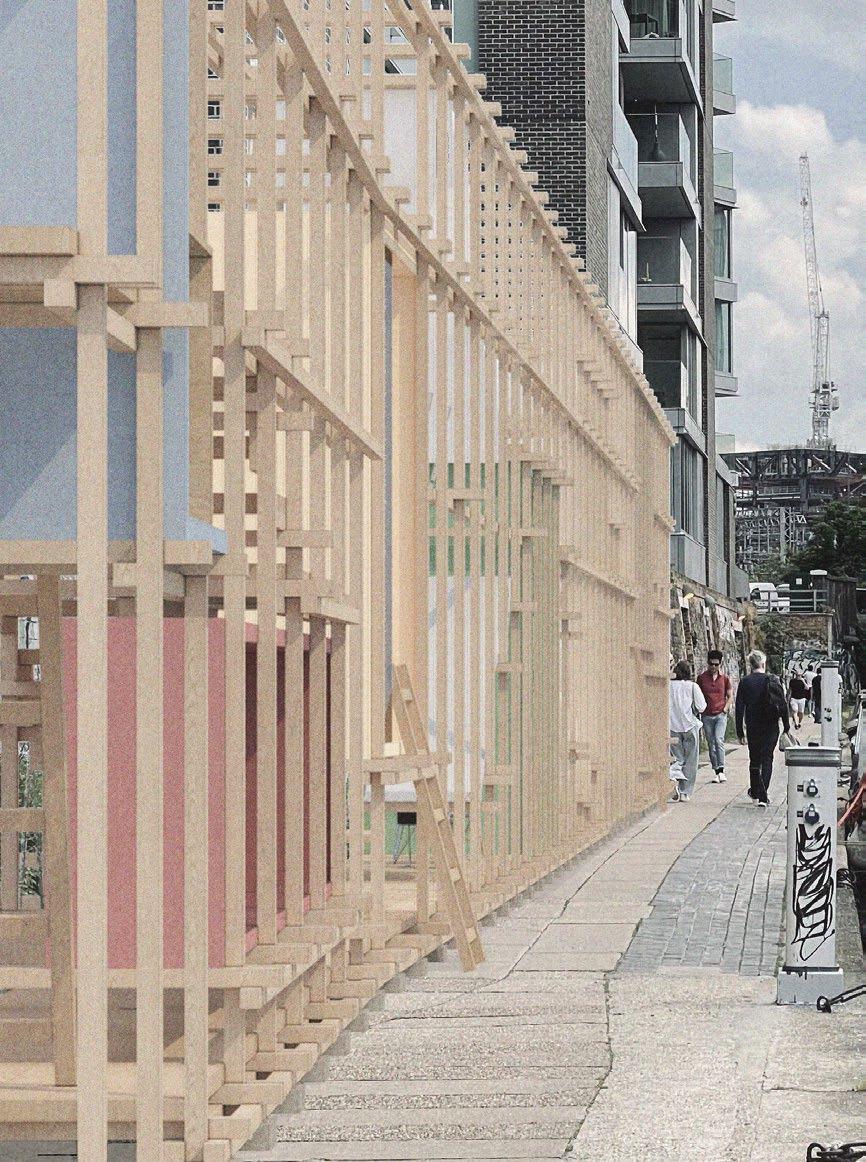
Ground floor plan
Perspective section
Render Collage: View from pedestrian perspective
Speculative Render Iallustration - During Sunset
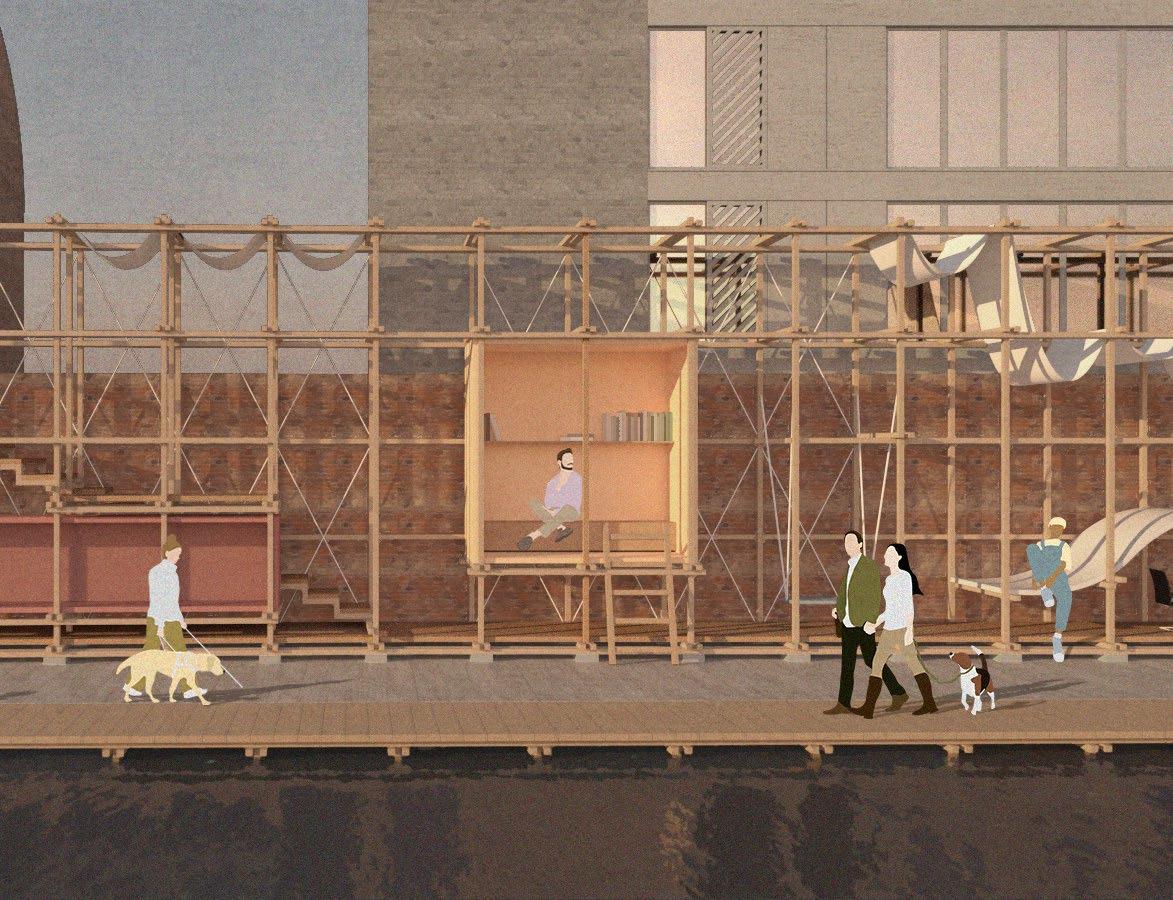
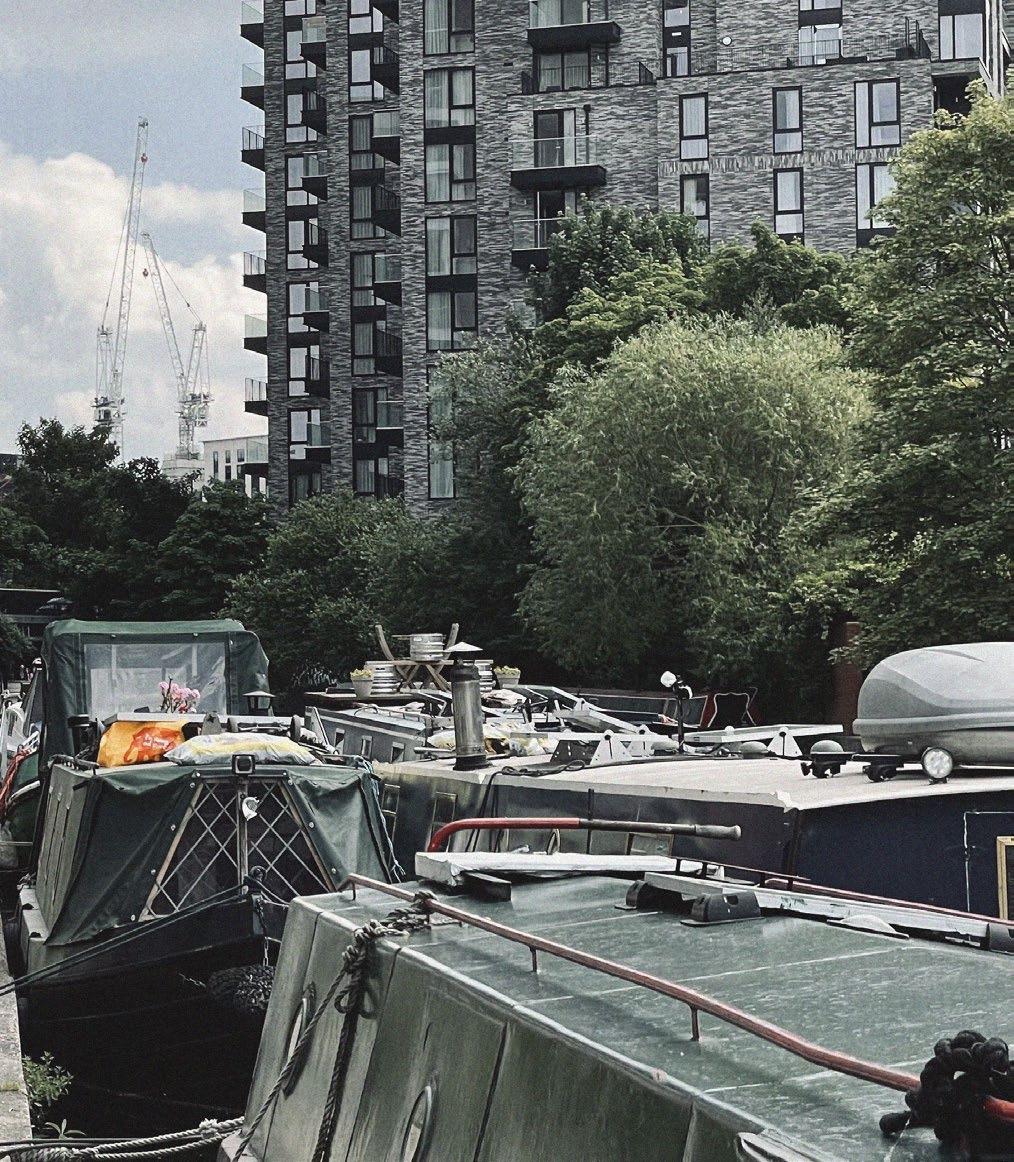
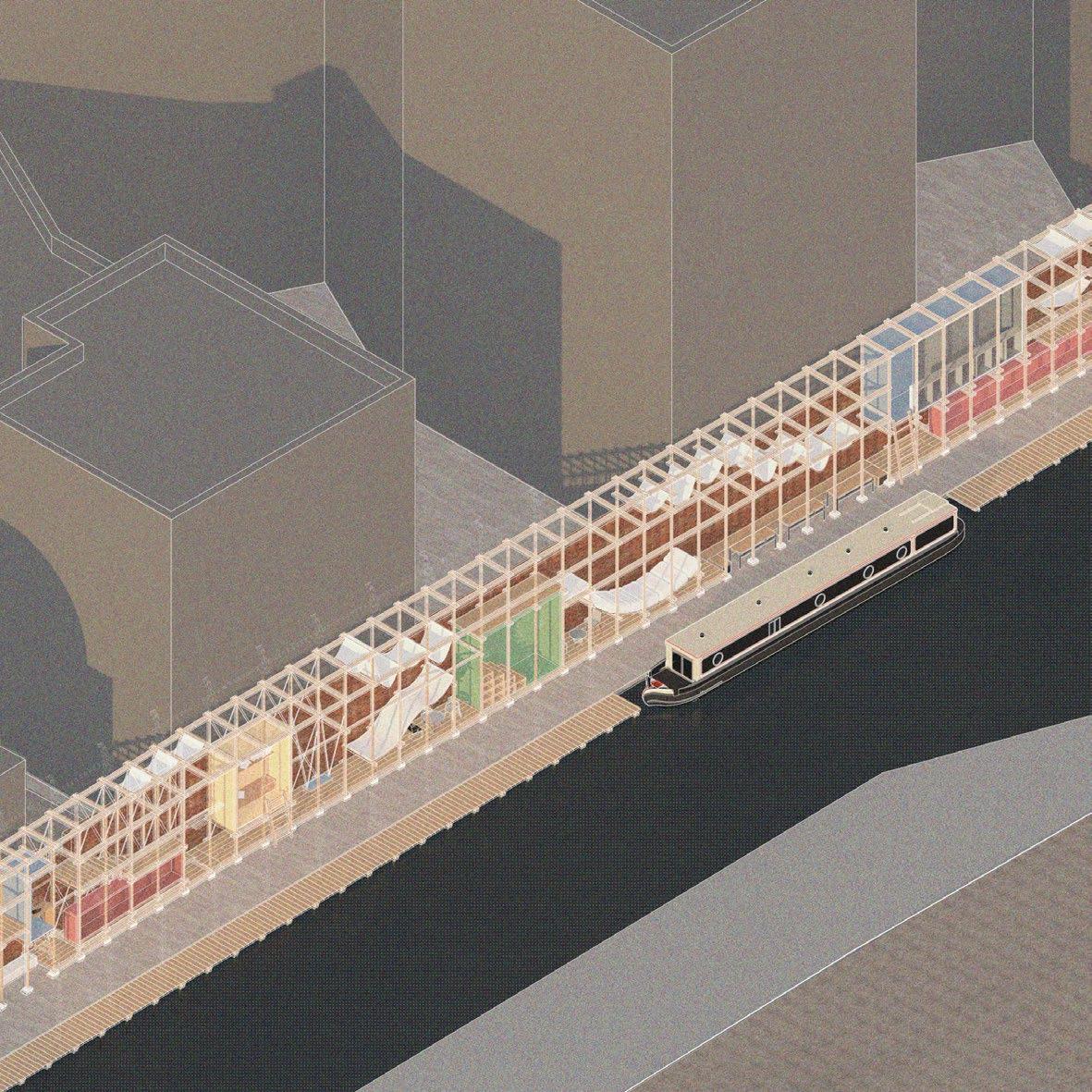
Exploded Isometric View
02 | KURANDZA
FEMALE LEARNING CENTRE IN MOZAMBIQUE
Collaborative Competition Work, 2022
Participated as team leader
Collaborator: Jinkai Zhang, Jingwei Fan, Jiayi Xu
Kurandza is a female education centre designed for a local NGO based in Mozambique. Our interpretation of a learning centre is intended to provide a sympathetic environment where the design values the local context and all stakeholders. The design scheme defines the growth and natural expansion of educational architecture, where all the trees and vegetation will be preserved, and the planning of the project is enclosed as unity. Our proposal holds a selection of possibilities for locals to set up an independent systematic way to expand the structure, the logic and the construction methodology, which is replicable in the future growth. Actively overcoming the challenge to extend the boundary of a healing space, our team values the reemphasis where the female education in Kurandza could be experienced equally through design.
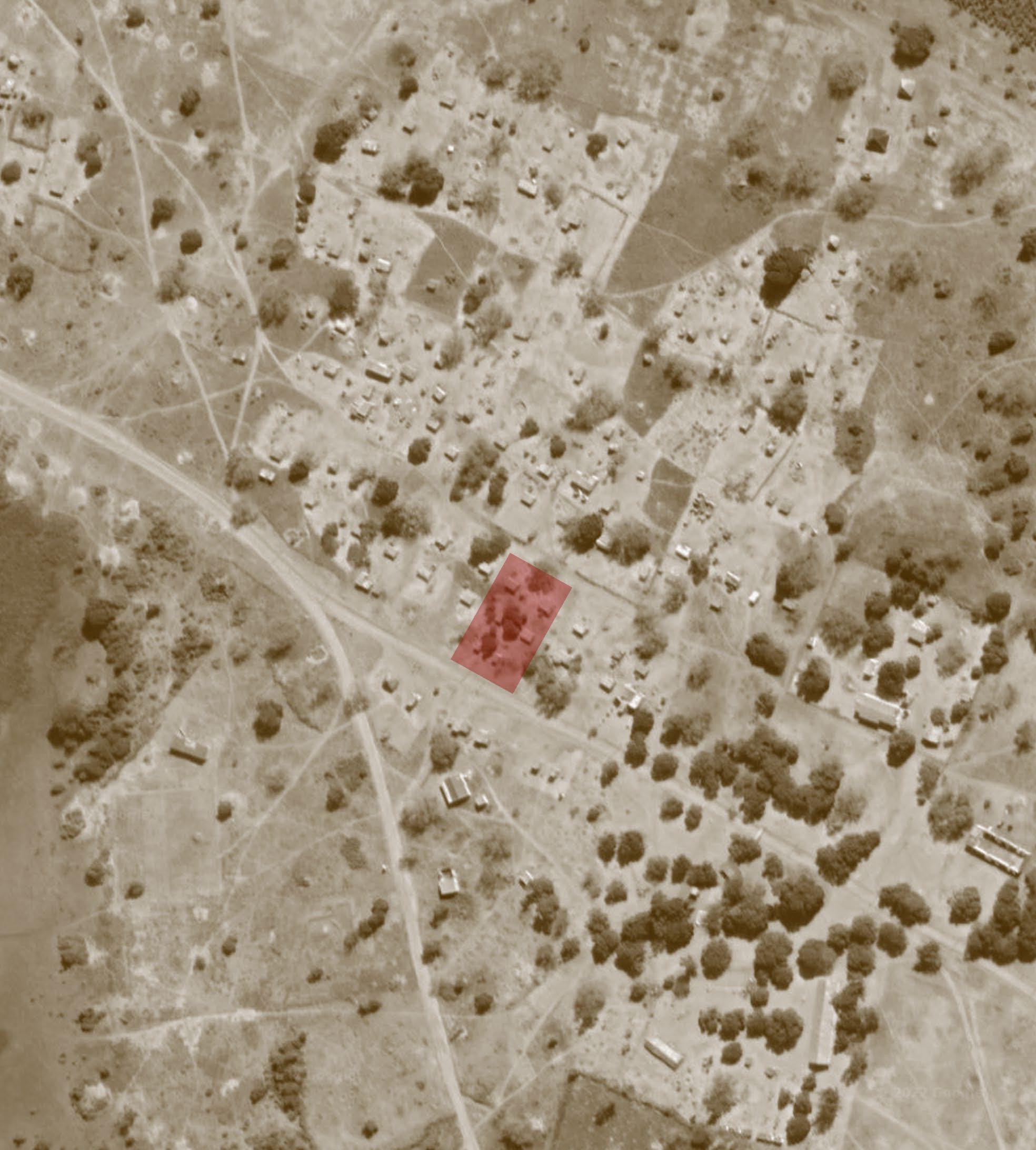
DESIGN STRATEGY
The site is located in a small rural village in the south eastern part of Mozambique. The existed condition of site is poorly maintained, with few constructions that can barely provide the required learning environment. Given the frequent droughts and irregular windstorm brought by the harsh tropical climate, how to create a safe and comfort learning environment using the limited local material in a cost-efficient way is the key consideration during our design process.
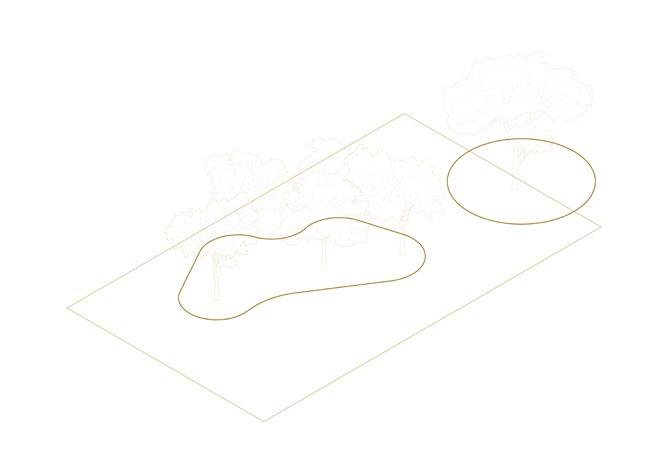
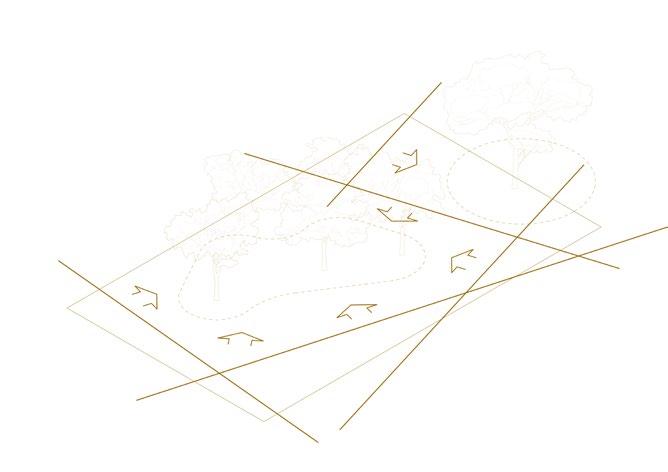
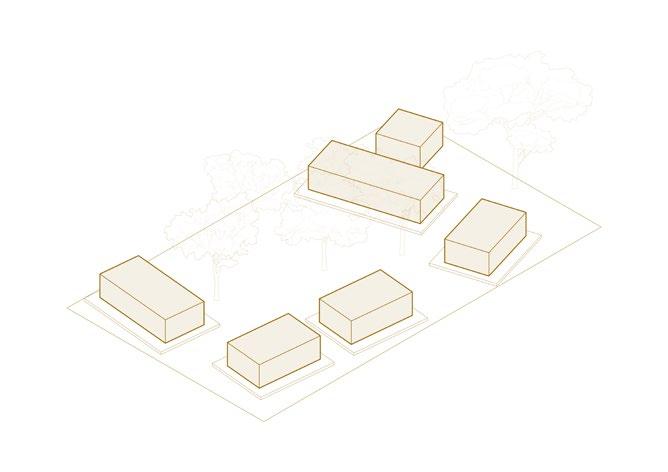
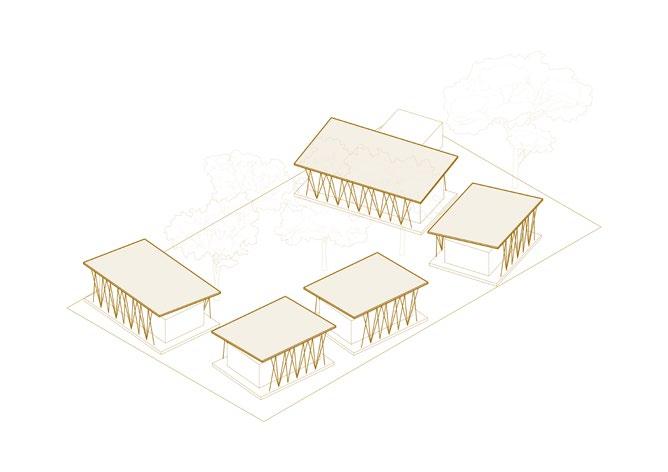
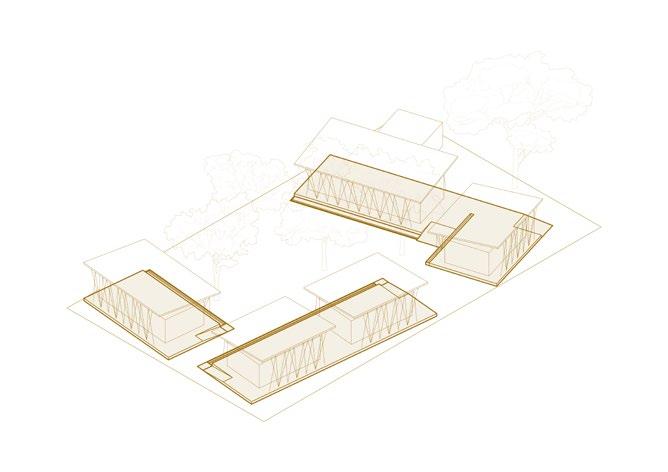
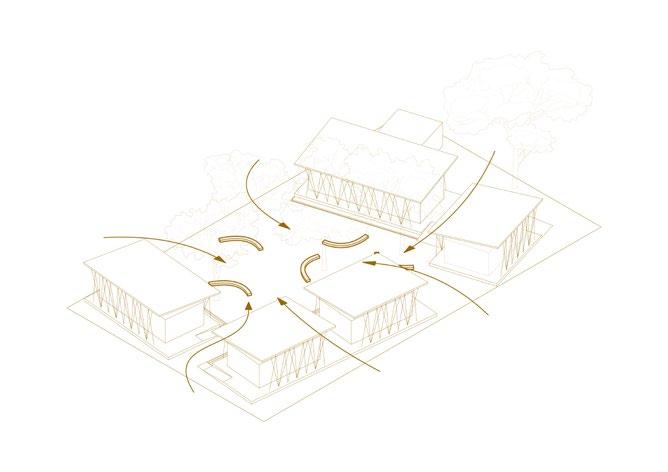
1. Existing trees are preserved as heat-balance subjects and potential gathering space.
4. The ropes provides a strong tension between the thatched roof and the ground.
2. The proposal is centre toward nature and enclosed as a unity.
5. Sink is attached to each podium, developing a rain water collection system.
3. Developing the massing blocks based on the requirements.
6. Sitting areas are added in the courtyard to establish an informal community gathering place.
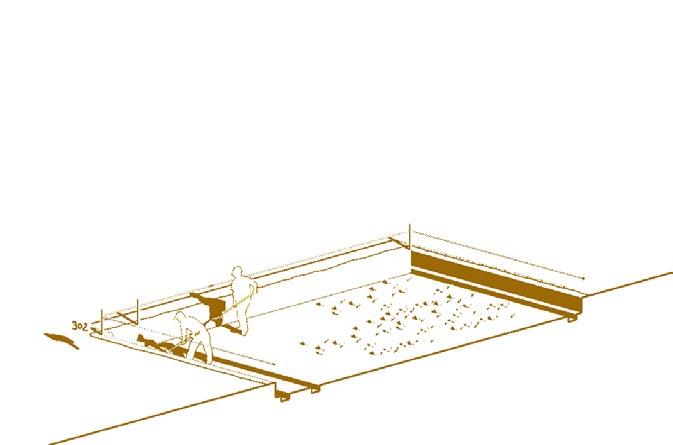
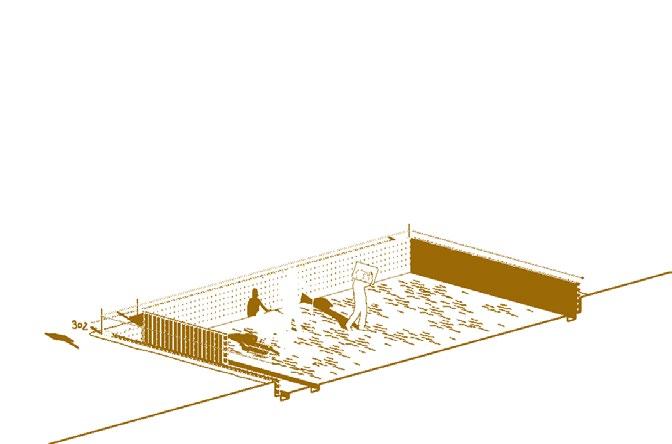
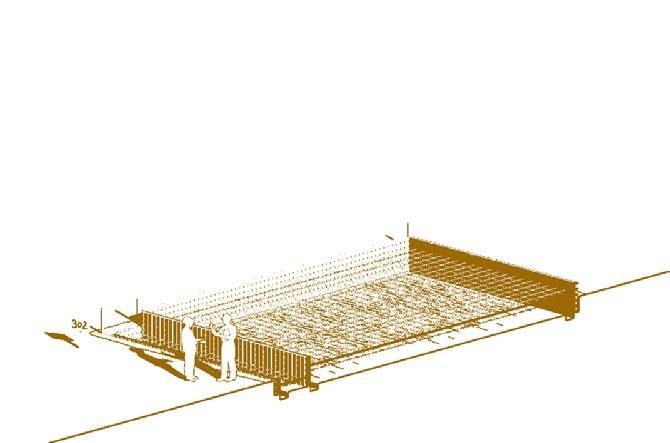
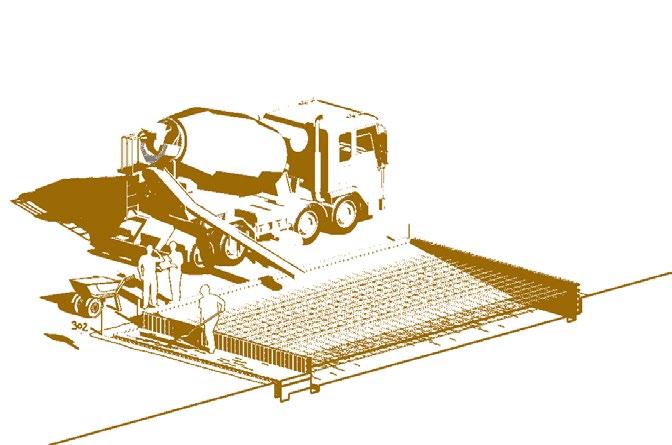
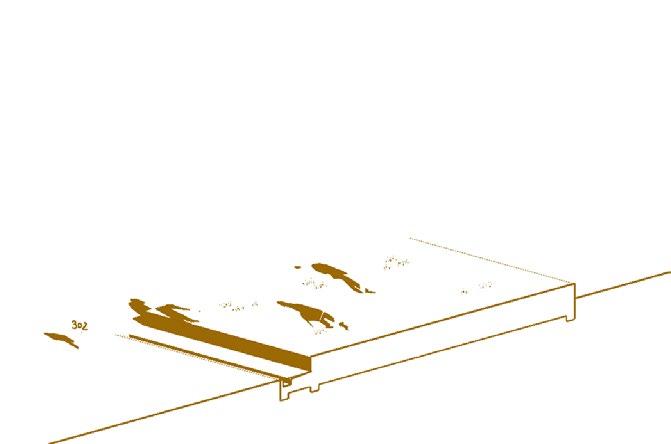
5.
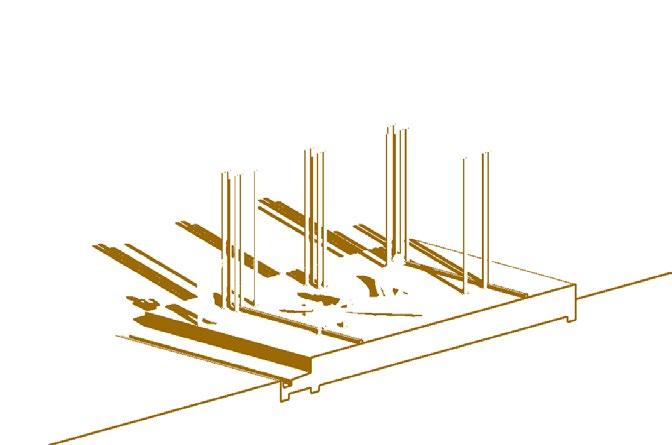
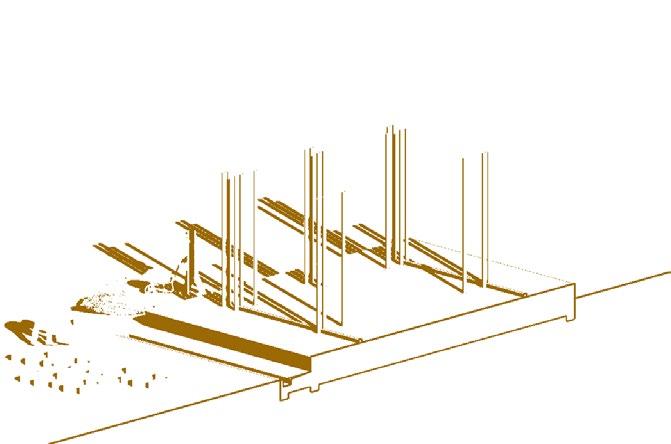
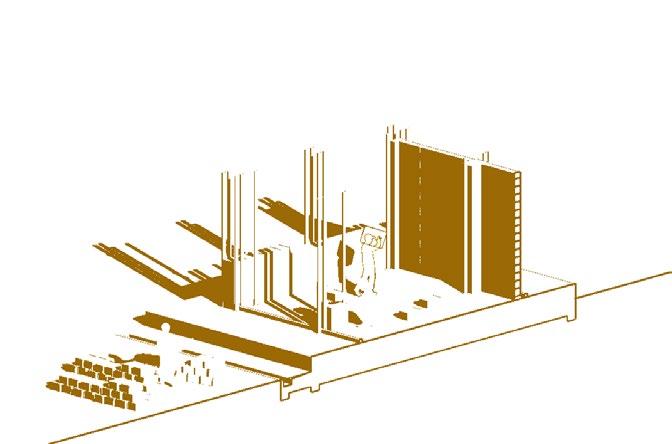
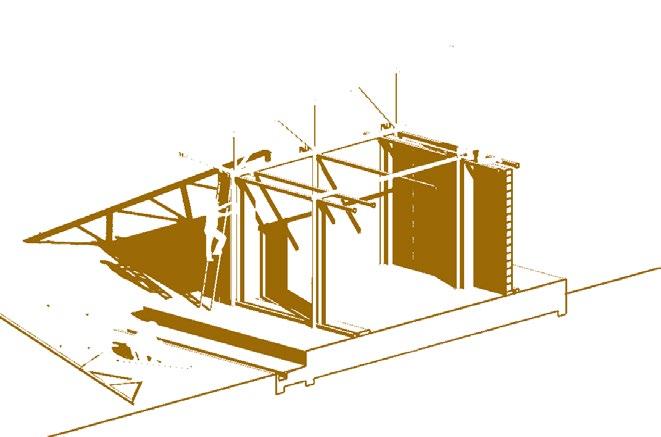
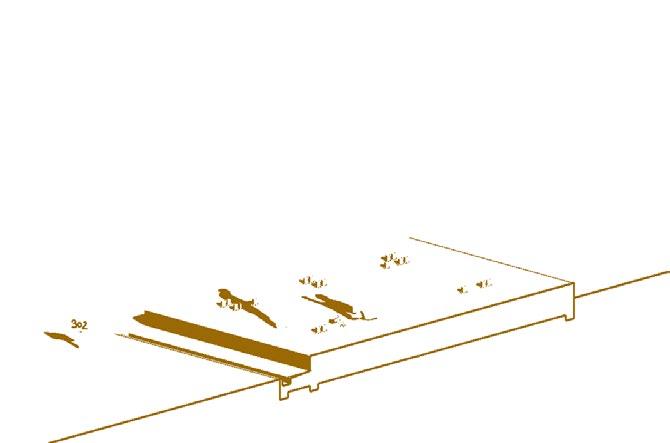
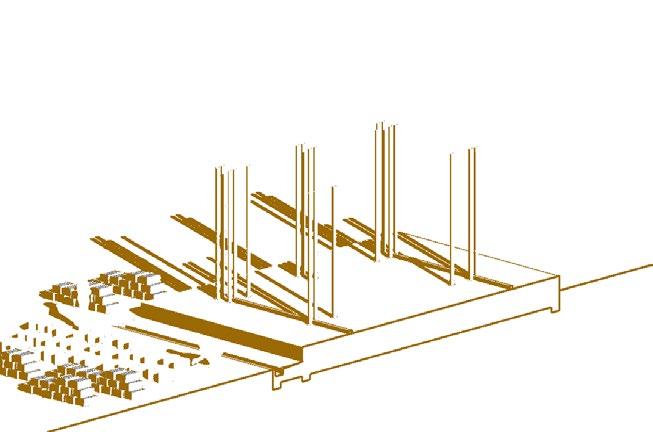
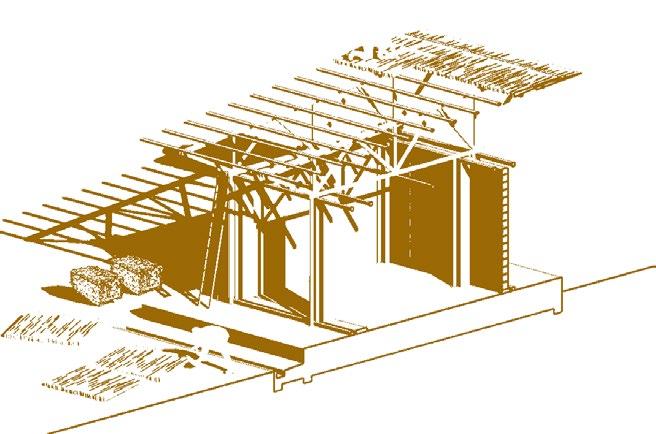
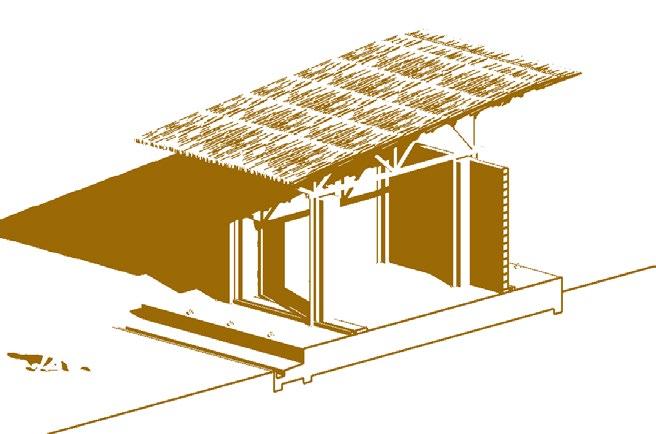

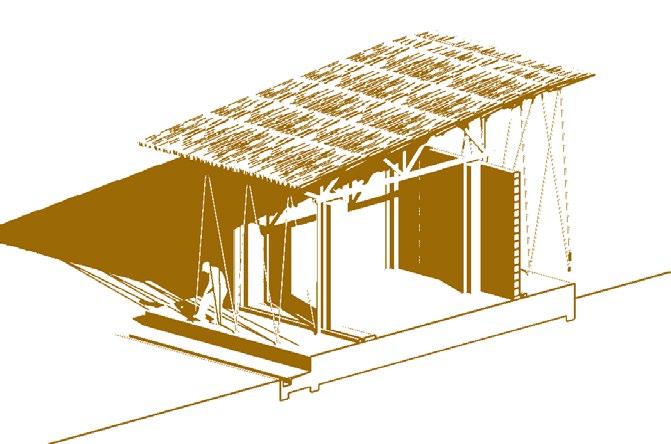
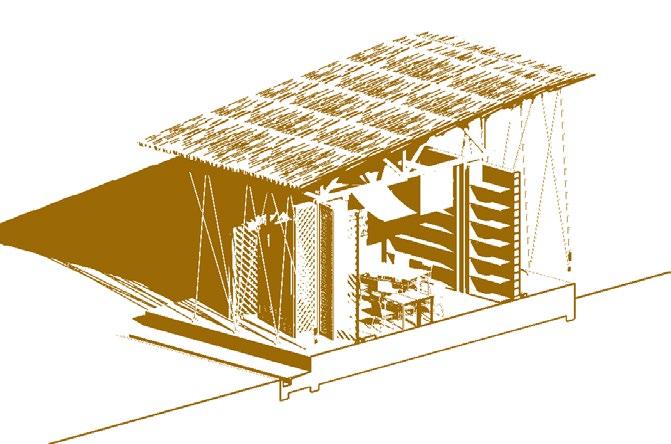
1. Removing existing soil and rock to a certain level so that it is a smooth surface.
4. Pourmixed concrete into the rebar area, use screed to make it smooth and wait it dry.
7. Assemble the timber post into the sheilds and fix connect beams using joints.
10. Put adobe onto the mud mortar laryer, the wall construction is guided by finished timber. 13. Use local fiber ro create a four strand rope.
2. Use timber framework to outline the area which is going to be covered by cement.
Make the location of the holes in a metalpost bracket on the concrete. Drill holes into the concrete using a masonry bit in a hammer drill.
8. Insert lead shields into the holesin the concrete. Use lag bolts or screws to attach the metal post bracket to the concrete.
11. Connect the timber beam using long nails
14. Use four strand fiber rope to connect the roof to connect roof top to podium, put rope fixing on the end.
3. Add steel mesh (rebar) to strenghen the podium structure.
6. Use timber framework to outline the area which is going to be covered by cement
9. Remove mould and dry. When part try, turn on side to finish.
12. Use jute string to tie up the dried grass, and attach it layer by layer.
15. Attach local-fabricated windows and folding doors to the openings, as well as furnitures and fabric ceilings.
* Collaborate work with Jinkai Zhang
LOCAL SOURCED MATERIALS AND PASSIVE DESIGN STRATEGIES
The design has an elemental logic of utilizing the utmost of the local environment and materials. Thorough research within our group revealed that mudbricks and timber are the main materials to be locally utilized to control and shape the waste of human resources and sustainability concerns. In addition to that, passive design strategies has been fulled collaborated into every detail of the design. The large windows allow the classroom to be filled with sufficient natural light, while the thatched roof and water collection system work simultaneously to recycle rain waters. The gaps between roof and walls allows cross ventilation and forms an air corridor that reduce the room temperature during drain seasons.
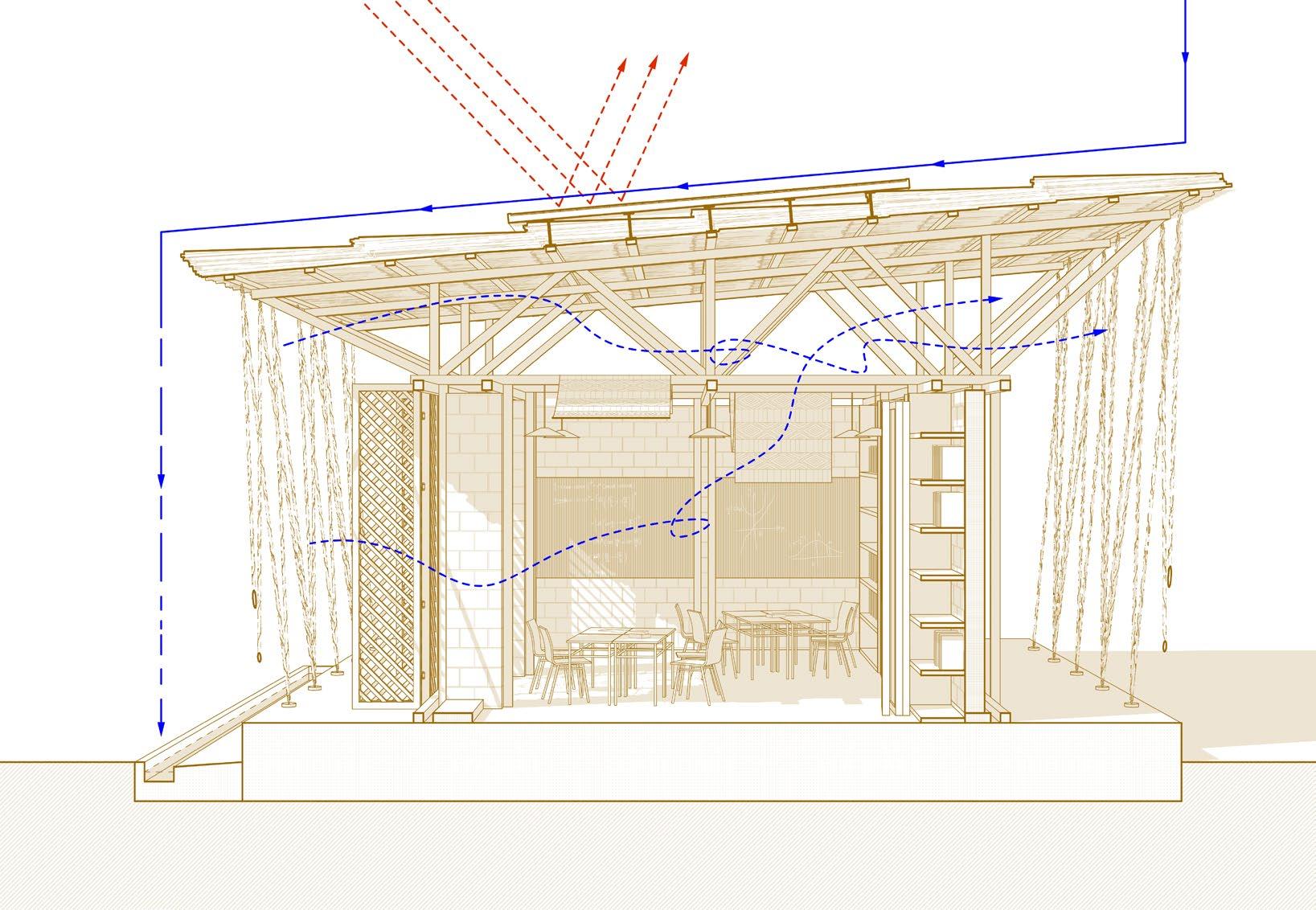

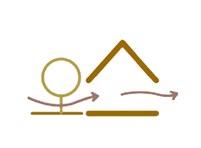



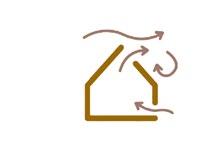
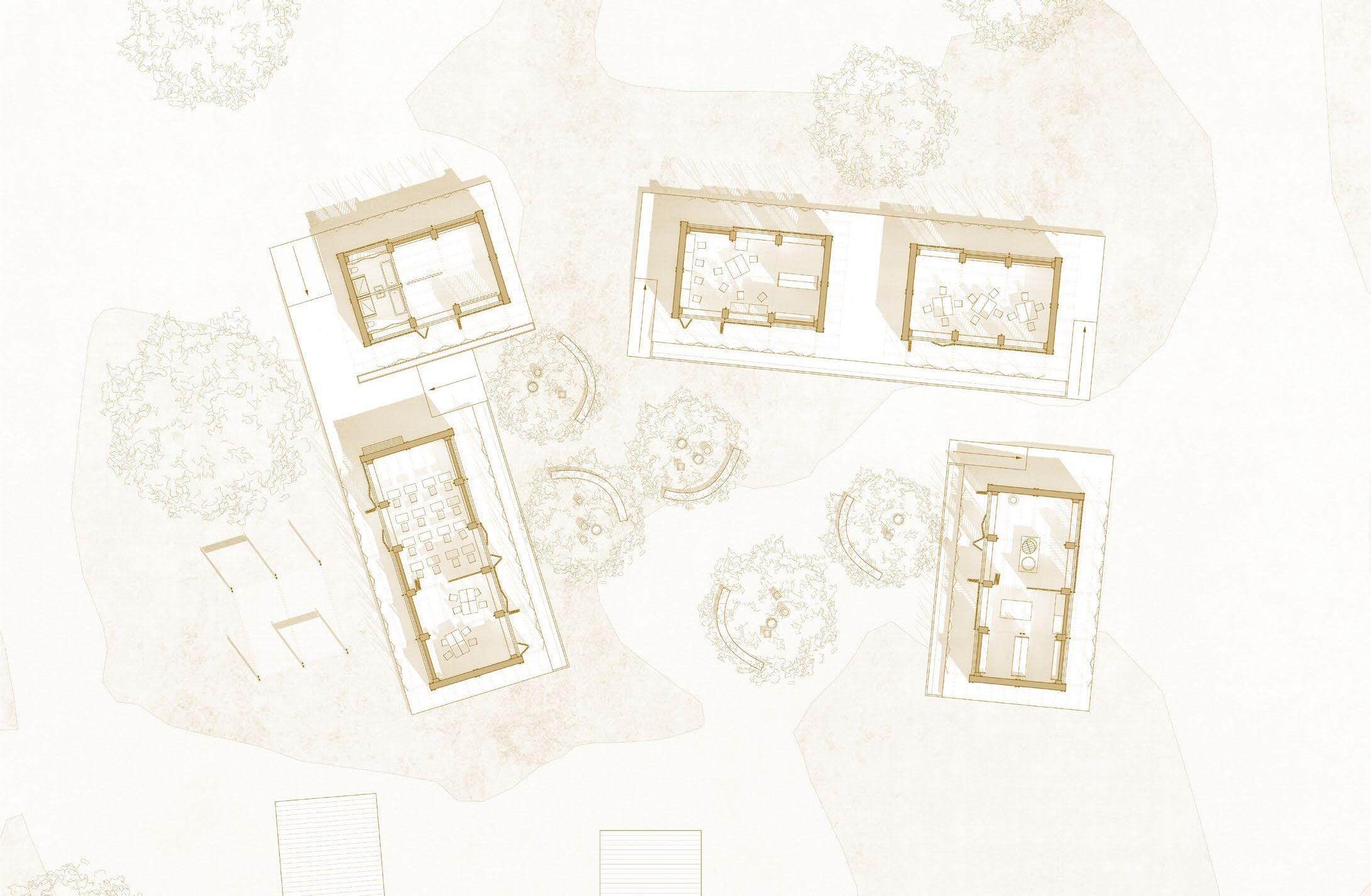


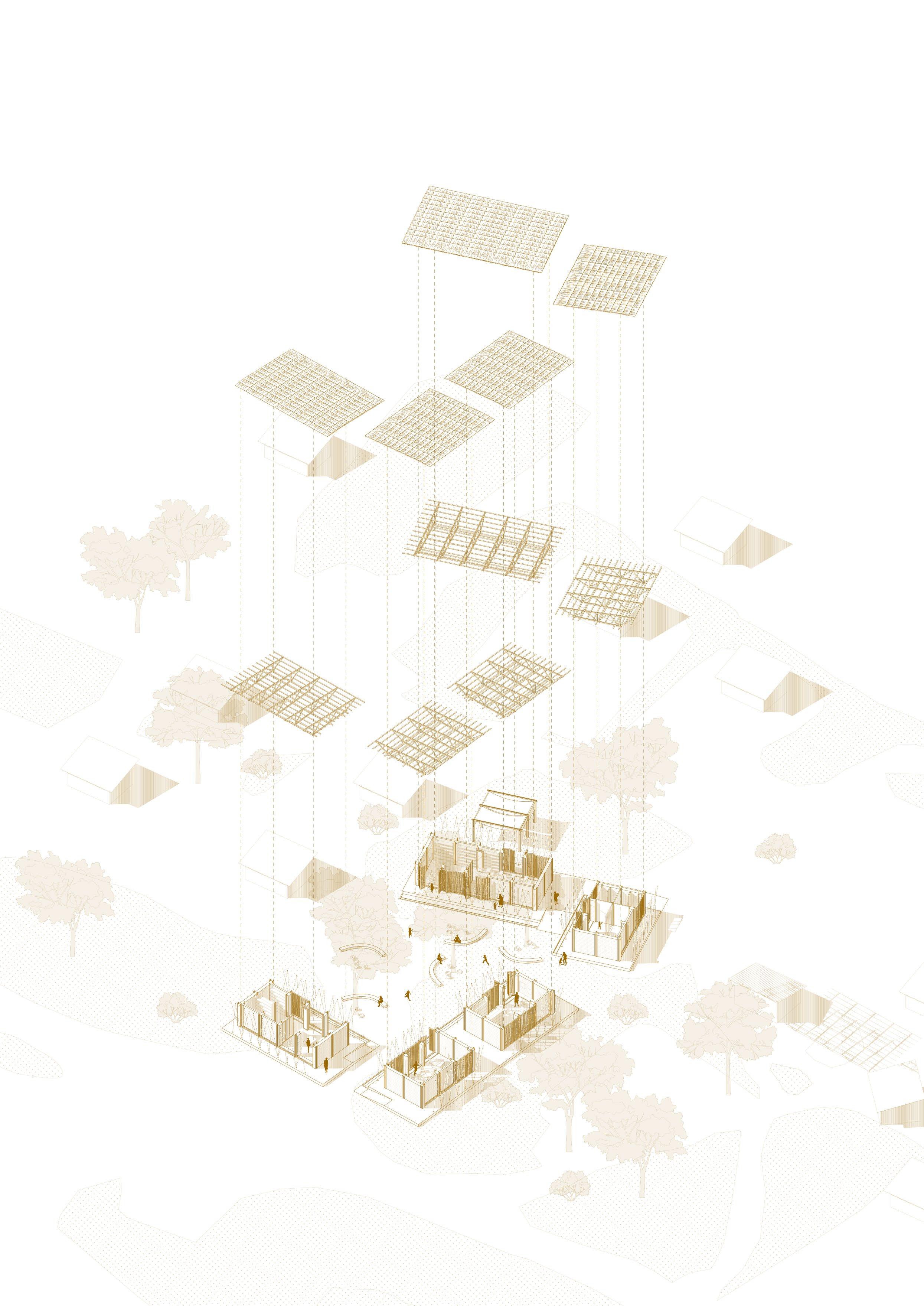
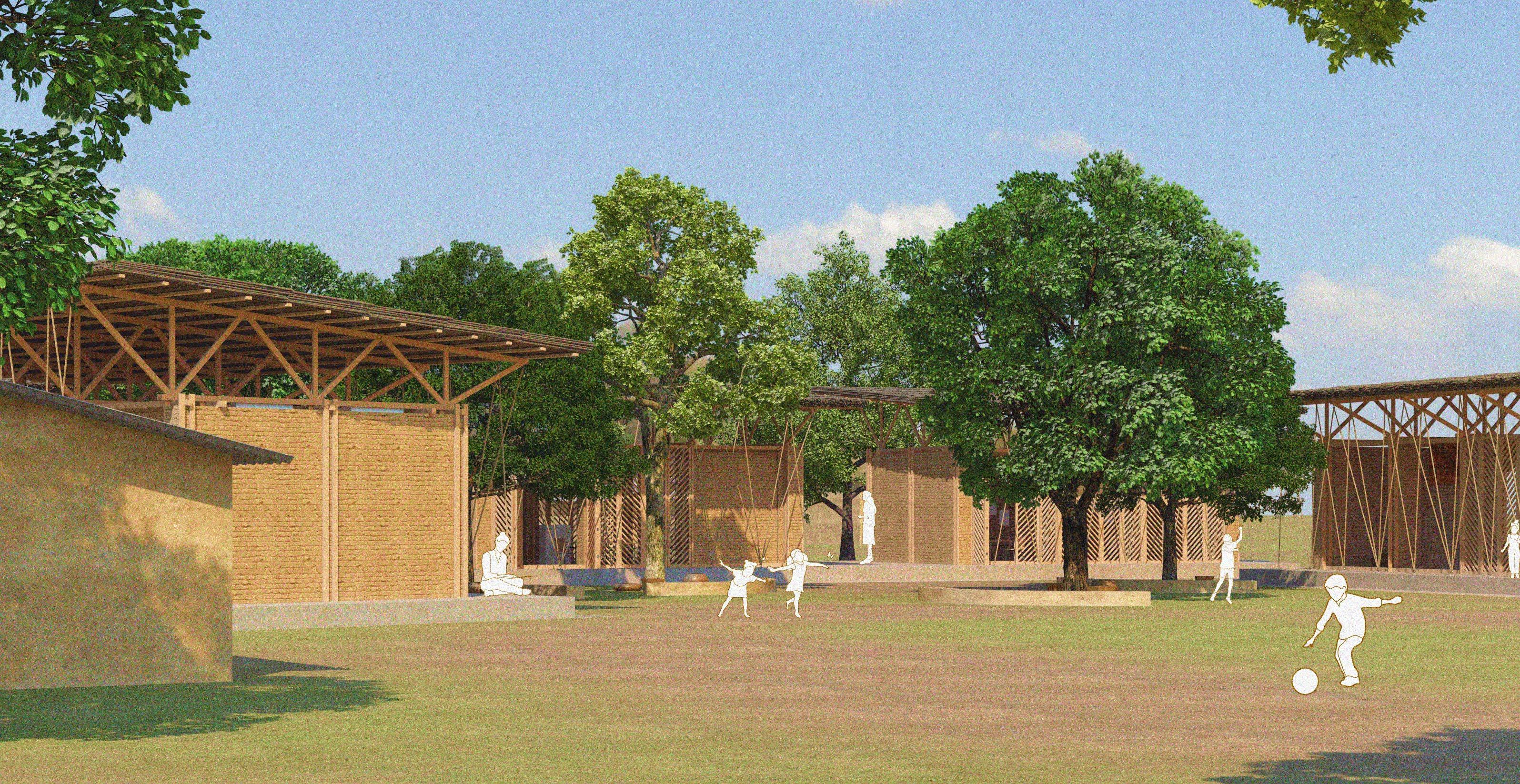
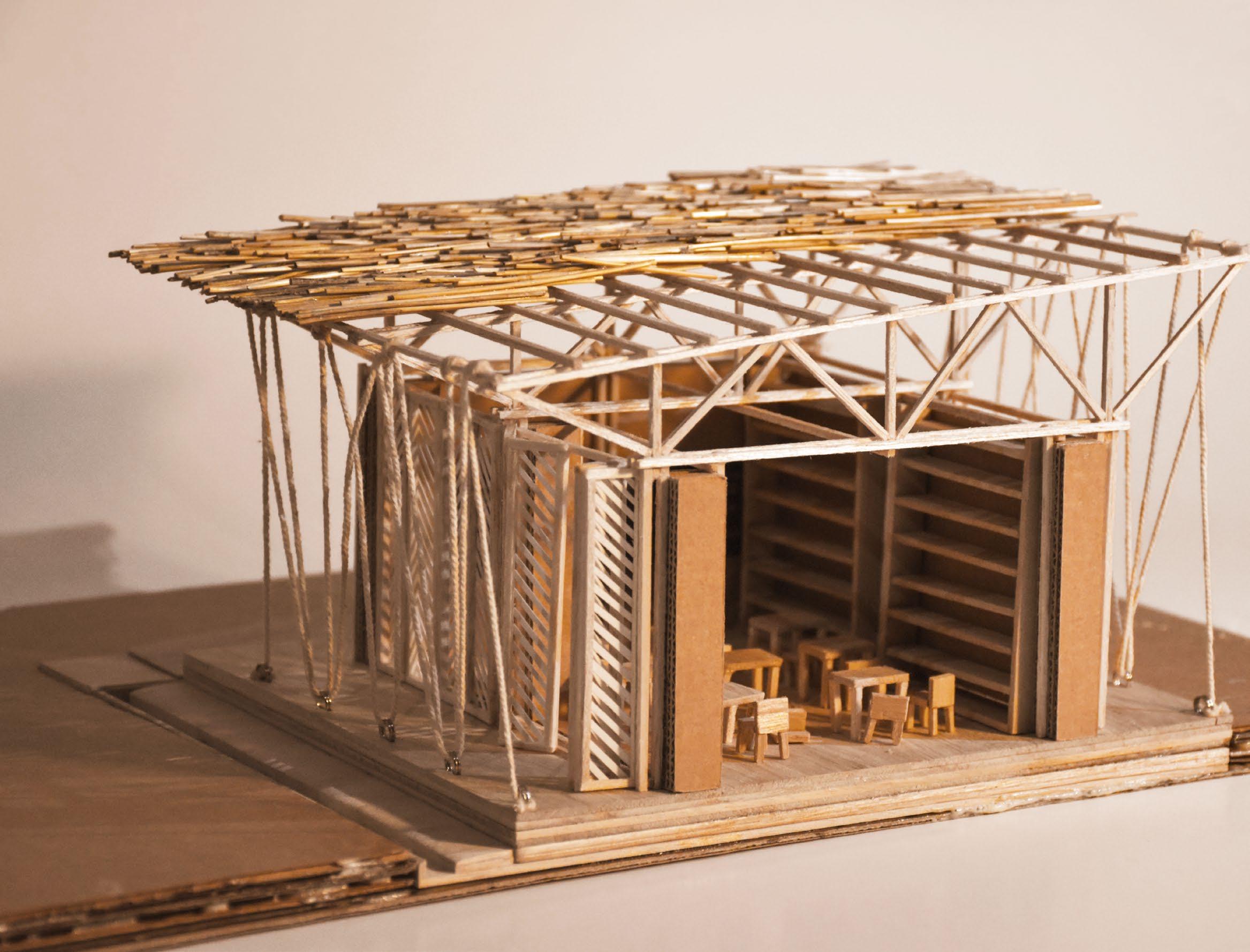
Overall view of the design proposal: a semi-encolosed learning courtyard surrounded by trees
A 1:50 detailed section model showing the structural design, including the thatched roof, rain collection system, timber trusses and rope corridor.
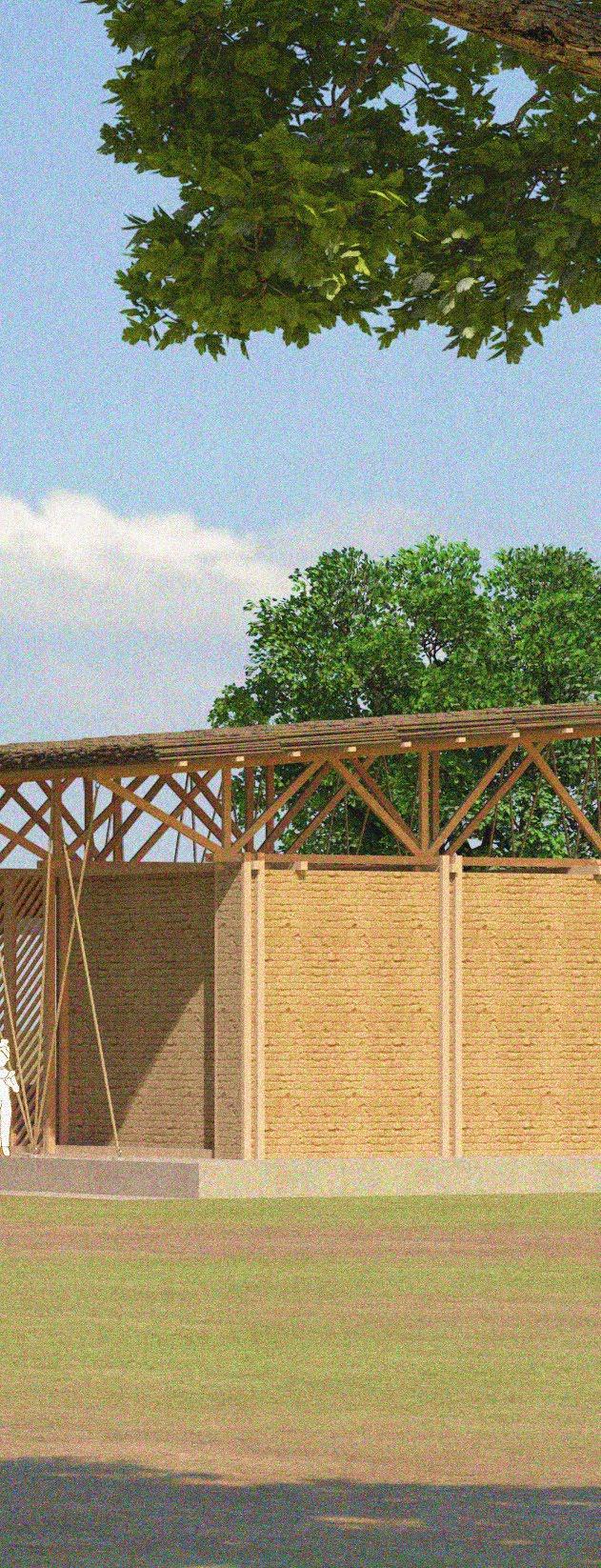

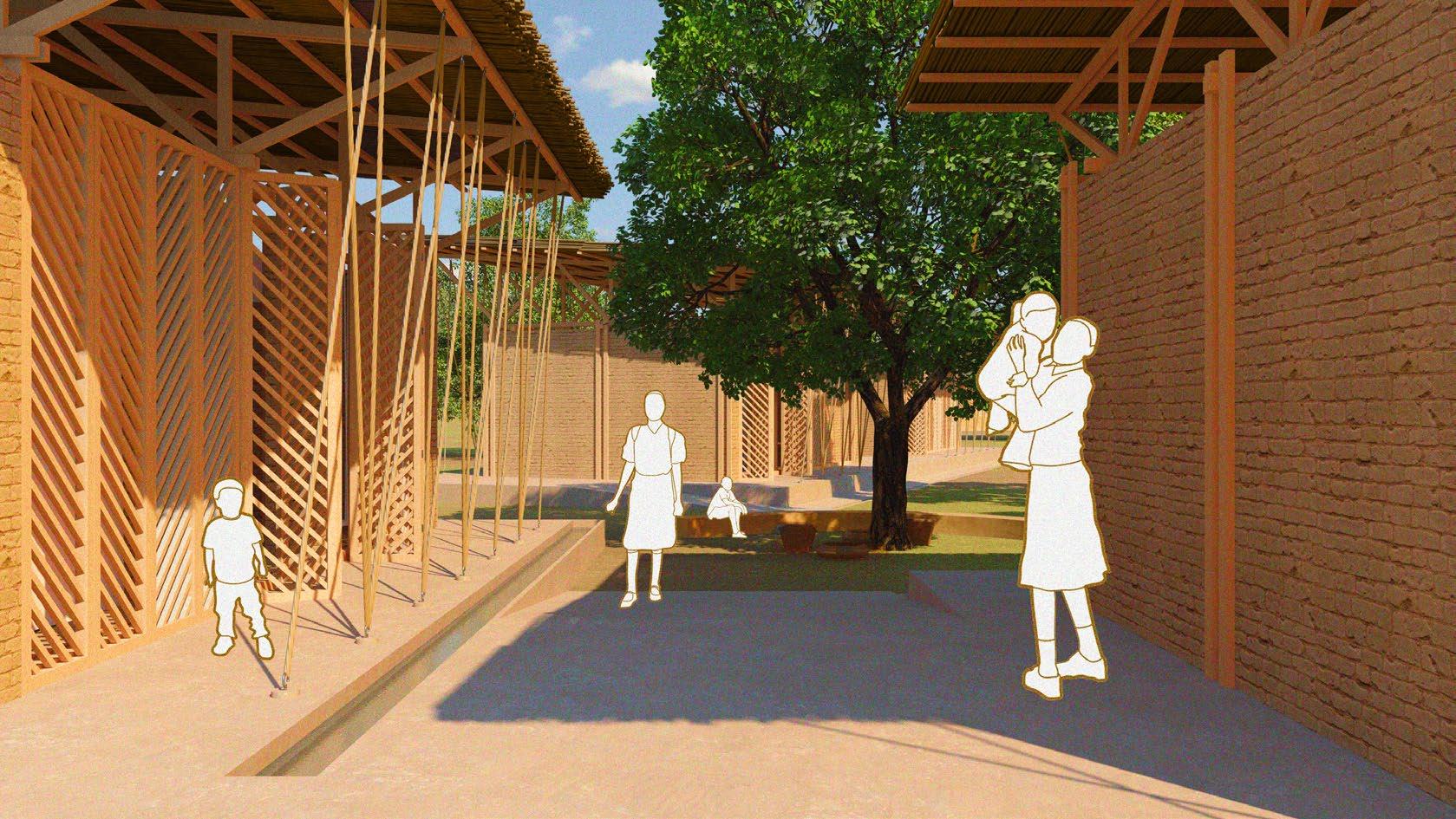
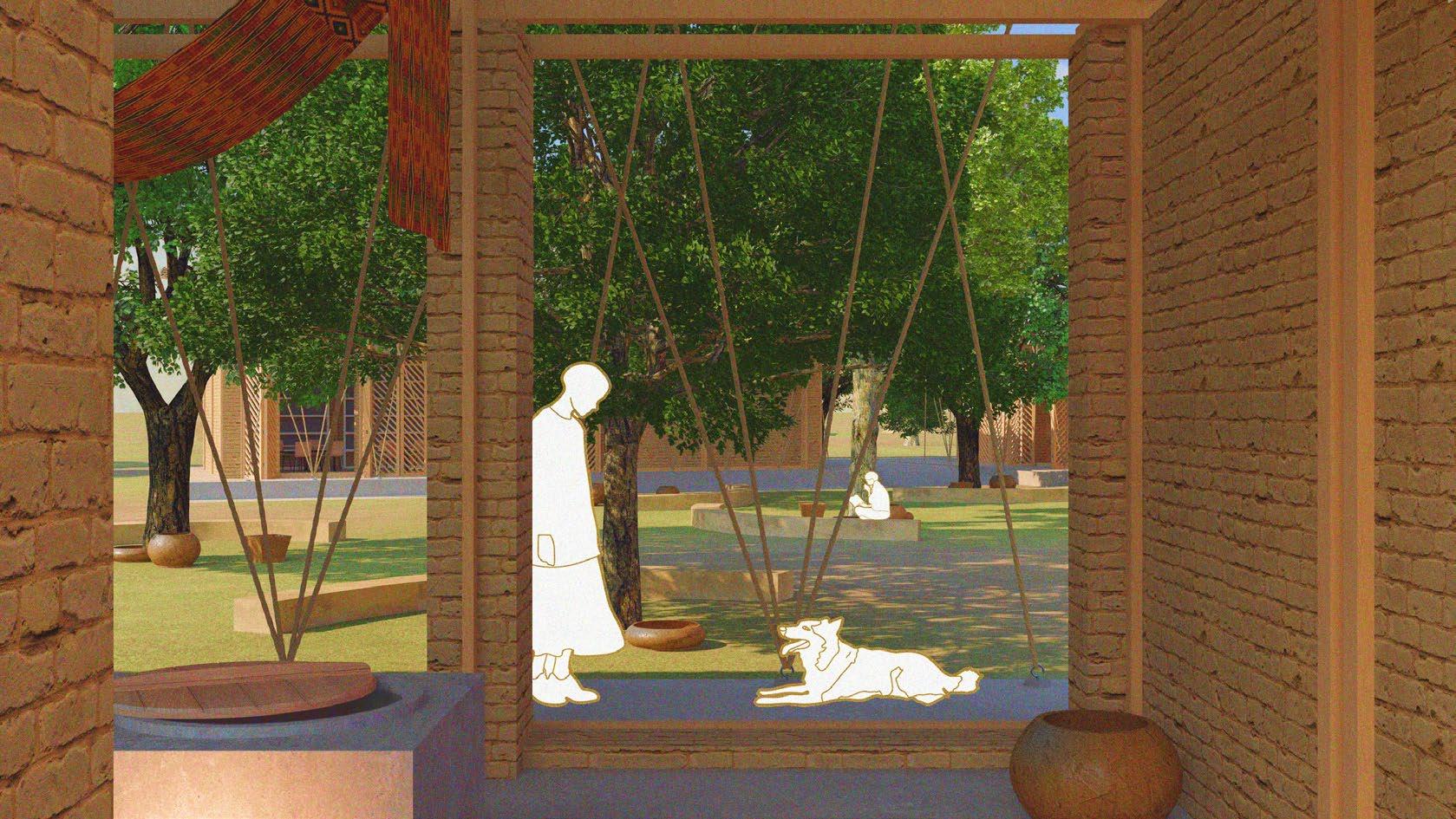
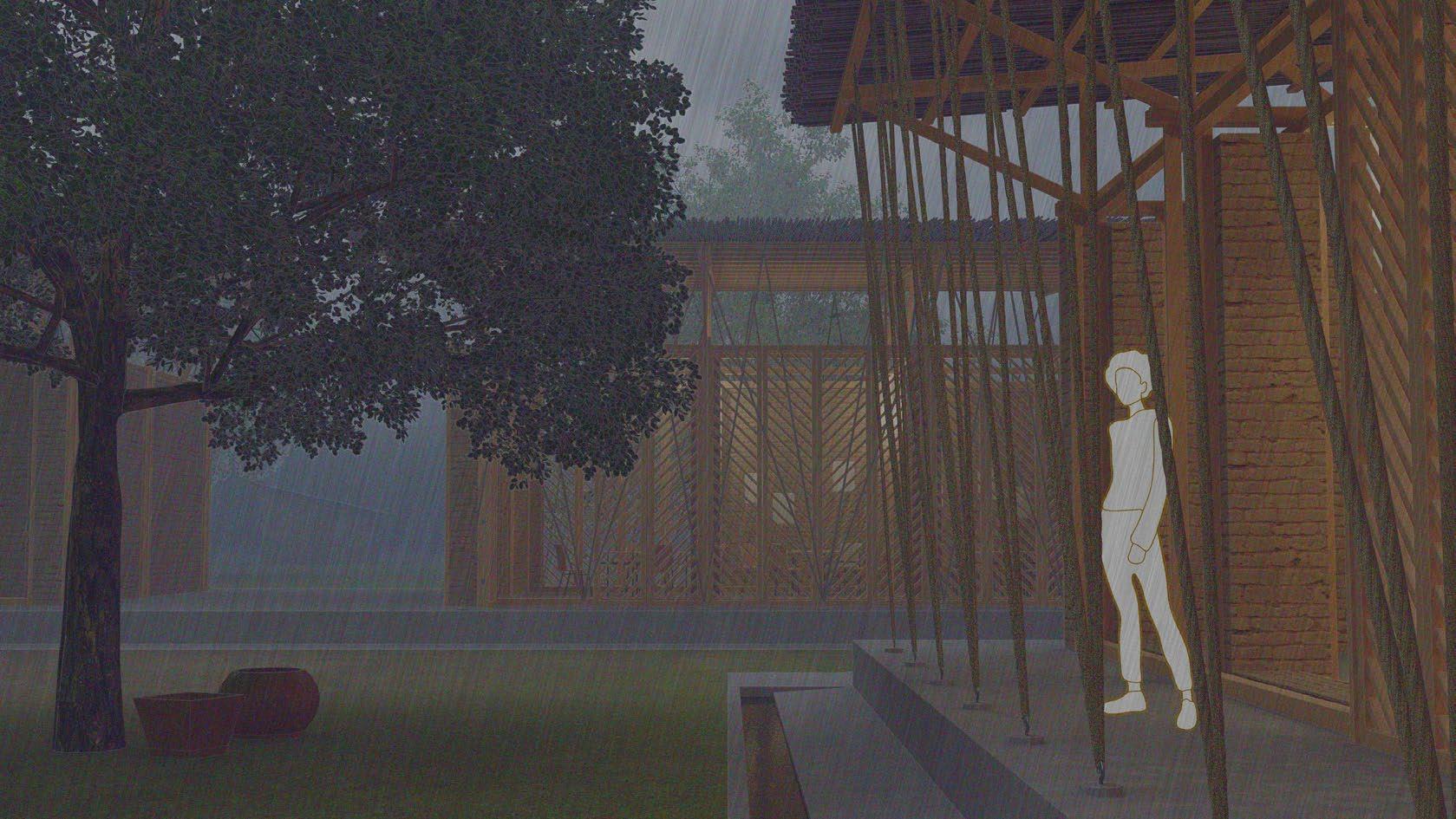
View inside the kitchen looking into the courtyard
View in front of the child-care room. An entrance into the courtyard
Render view of a reainny day
03 | THE GROWING WALL
MATERIAL EXPLORATION: DESIGN OF A GROWING MYCELIUM INSULATION WALL CULTIVATED FROM URBAN WASTE
AA School, Year 3 Environmental & Technical Study Thesis, 2023
This technical study project aims to develop an in-depth understanding of mycelium bio-material and explore possible solutions to establish a “symbiosis” relationship between mycelium and architecture. The project starts with the research of mycelium based bio-materials, investigating precedents, and conducting primary experiments on growing mycelium from different kinds of urban waste. On this basis, the project proposes a possible application of mycelium and developed the design of the growing wall, which is a mycelium insulation surface that can be cultivated from urban waste layer by layer though a certain time period. The main concept is to challenge the conventional thinking of constructing architecture with dead materials, and exploring if the architecture components can grow with the building as it is used.
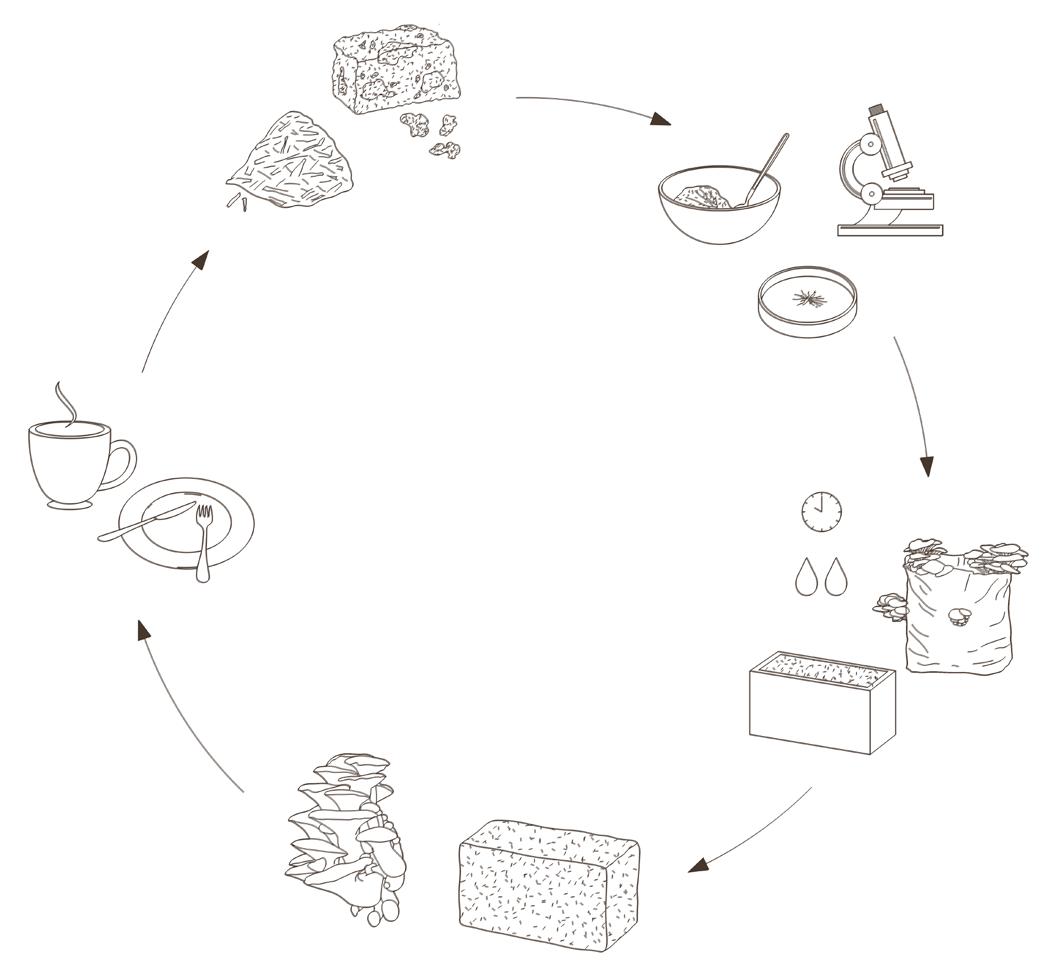
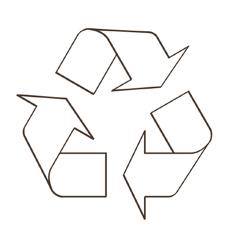

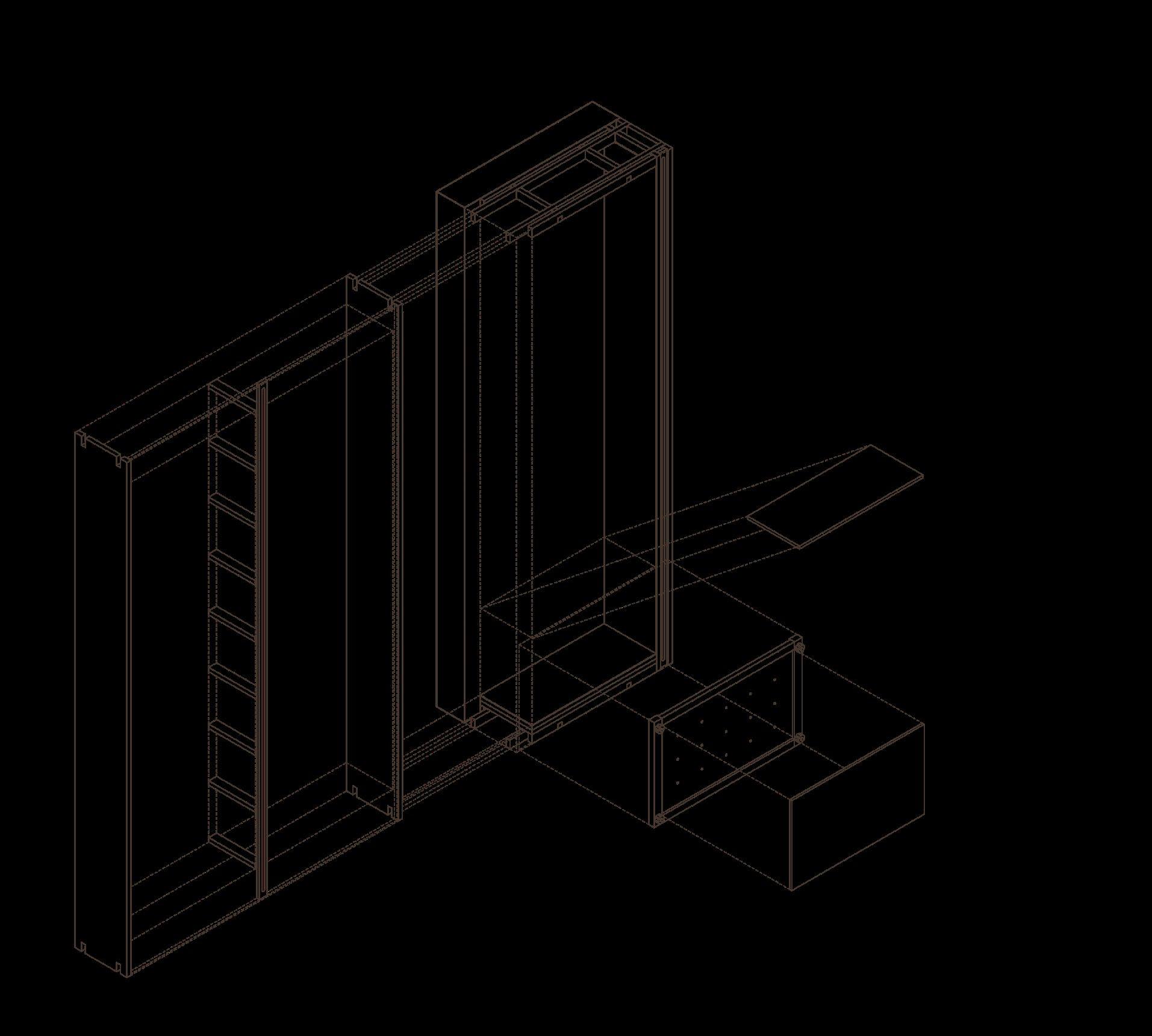
Exploded isometric view of the mycelium wall formwork structure
Timber Frame Panel
Reinforcing Beams
Timber Sliding Rail
Existed Wall Structure
Timber Side Panel with Insulation Layer Top Shading Panel
Side Shading Panel Adjustable Timber Frame
Sliding Rail Clamps
Transparent Acrylic Panel
Sliding Rail
Fixing Clamps
Adjustable Panel
Reinforcing Structural Frame
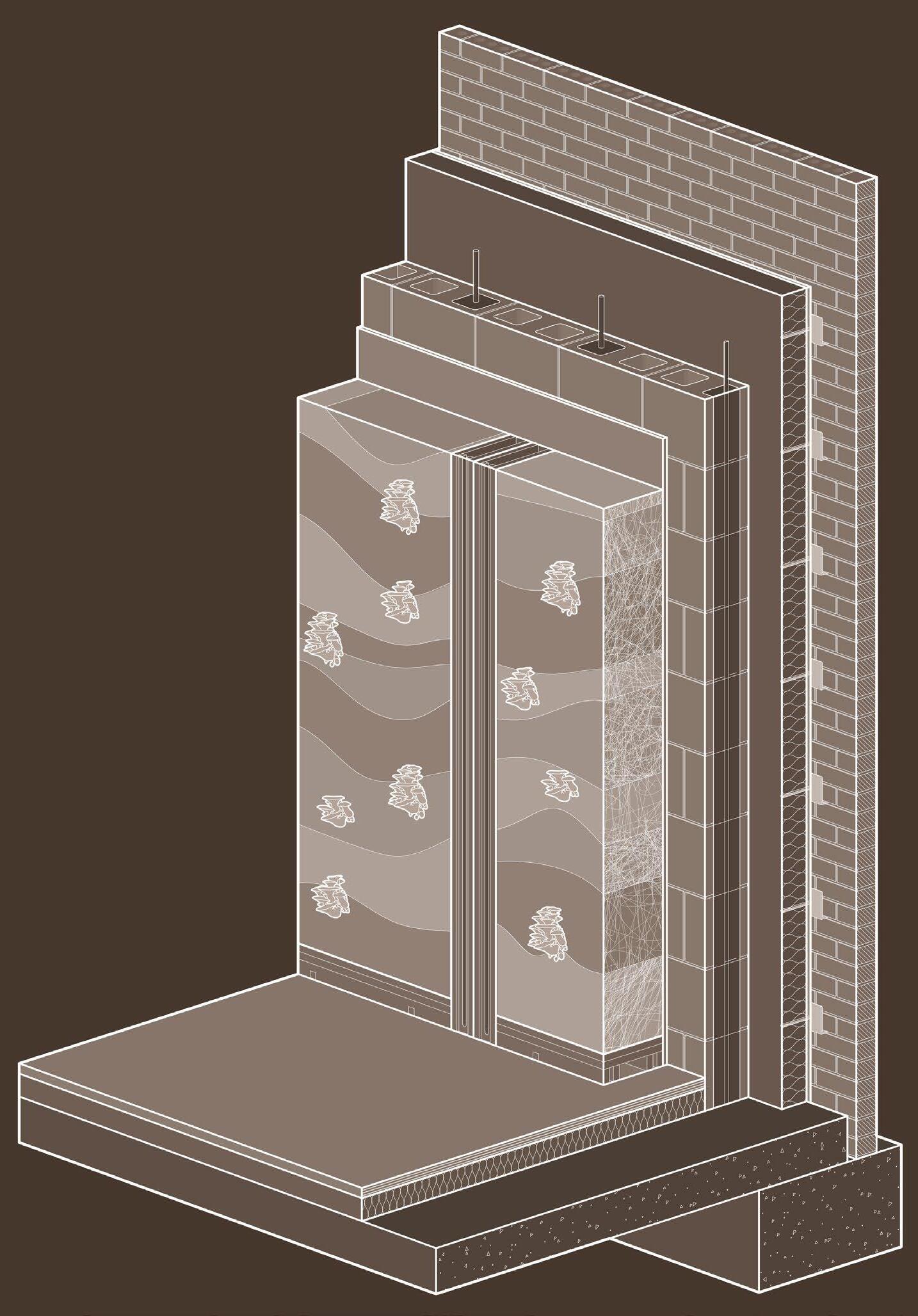
Experiment of mycelium growing from different kinds of urban waste
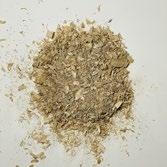
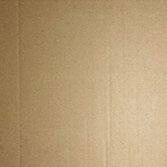


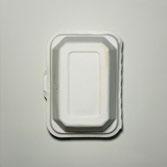

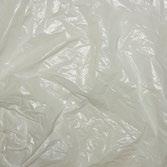
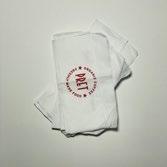
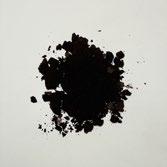
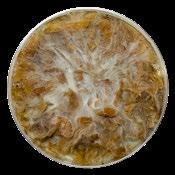
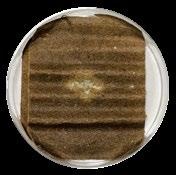
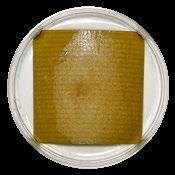

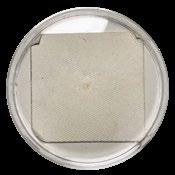

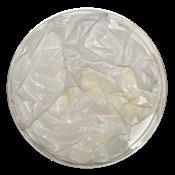

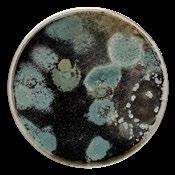
Physical prototyping: construction of the formwork
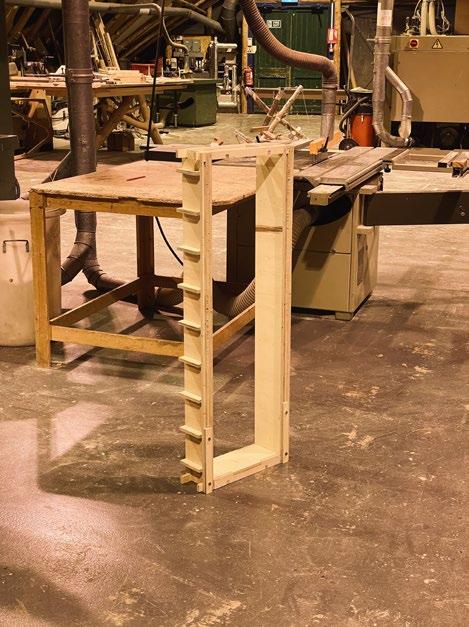
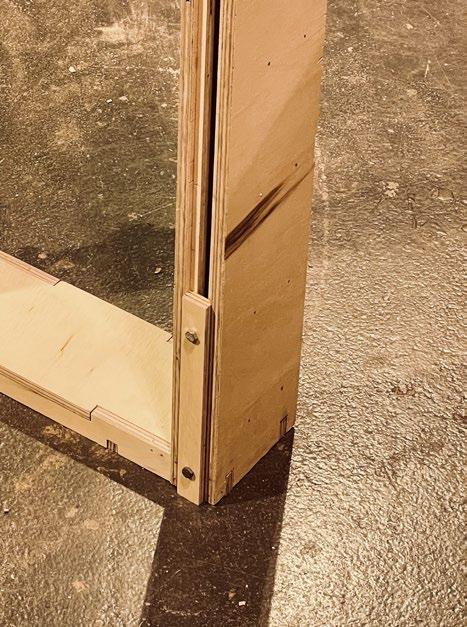
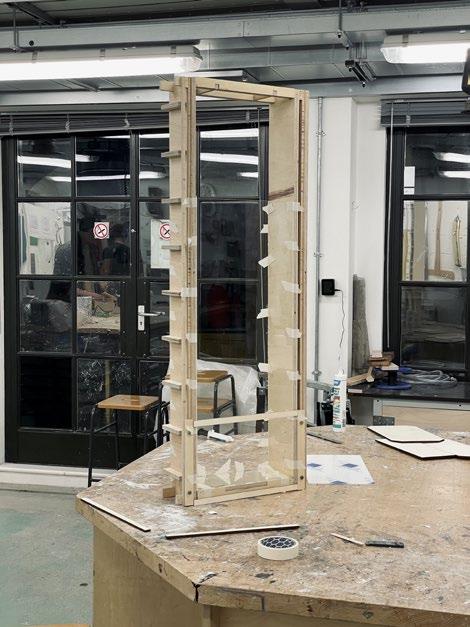
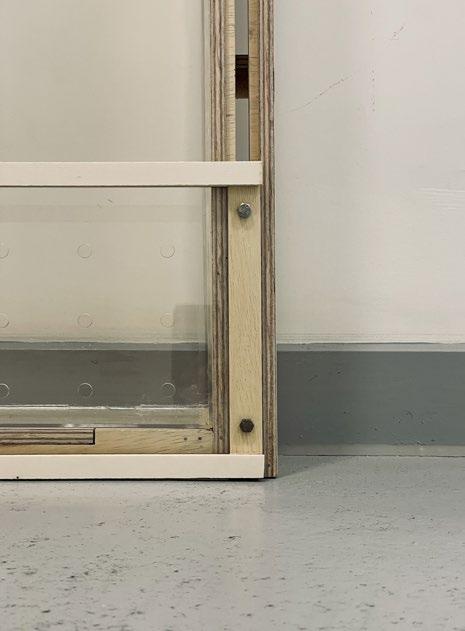
Physical prototyping: sterilization and substrate pouring
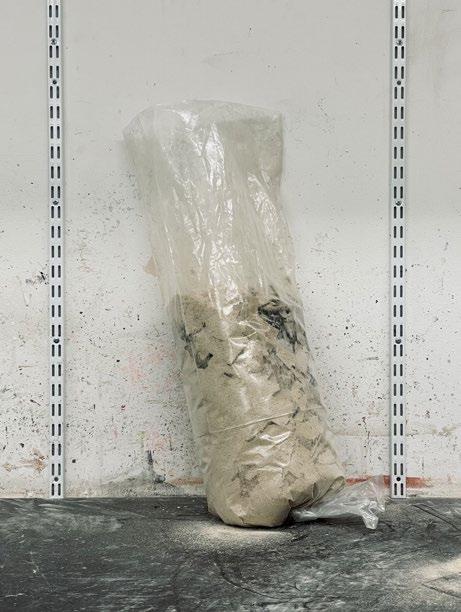
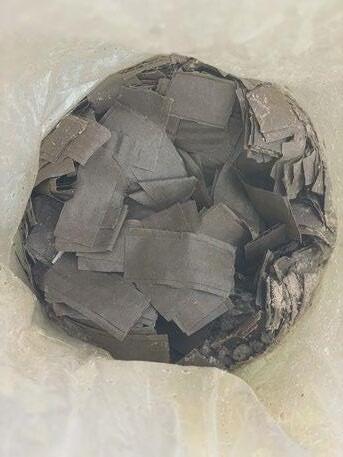
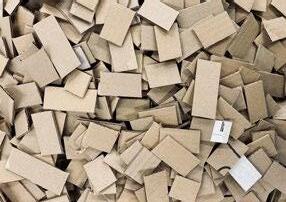
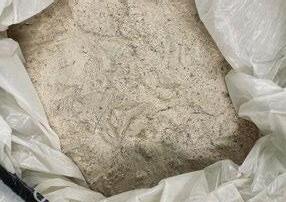
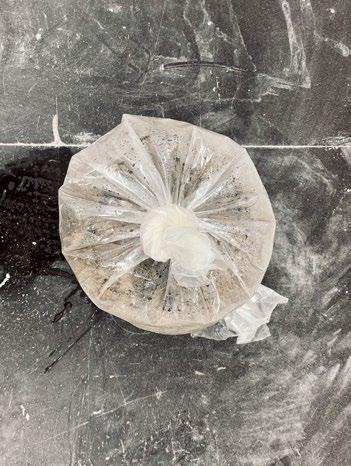
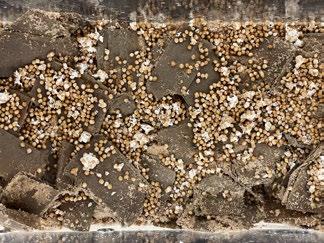
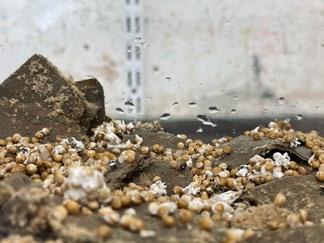
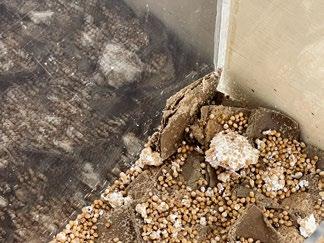
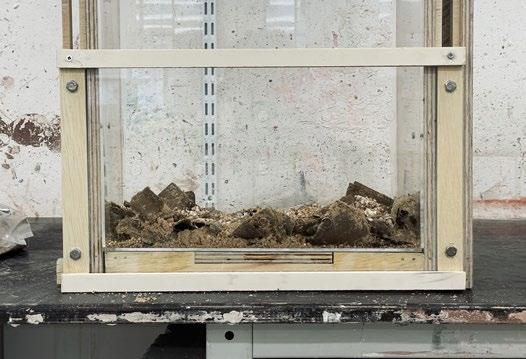
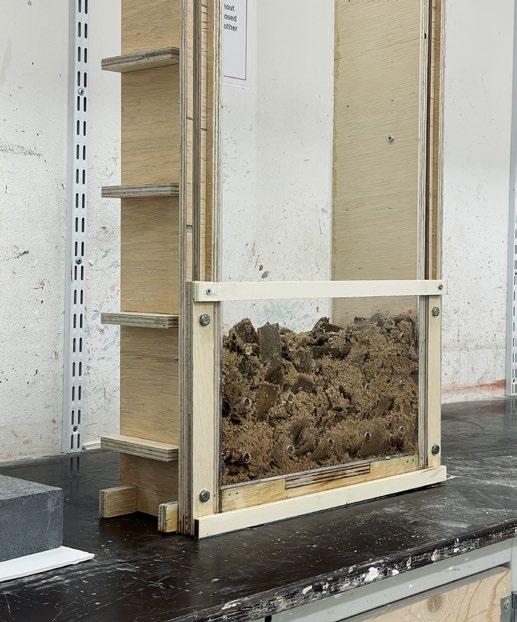
Construction of the formwork using plywood
Detail of the sliding rail
Adjustable enveloped space used to cultivate mycelium
Adding insulation layer and sealing the frame
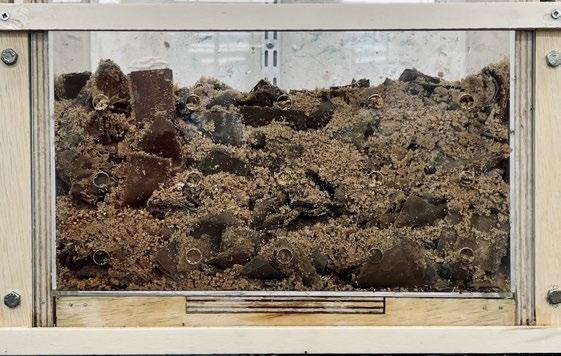
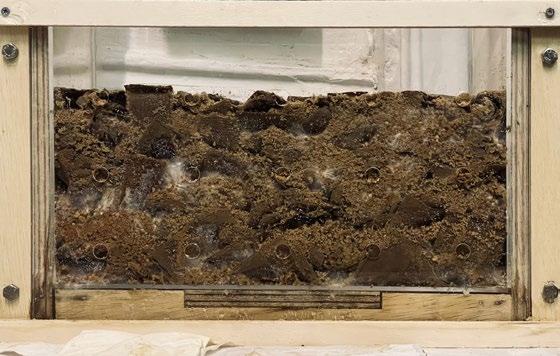
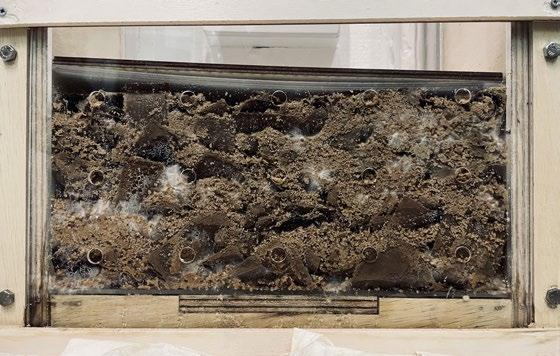
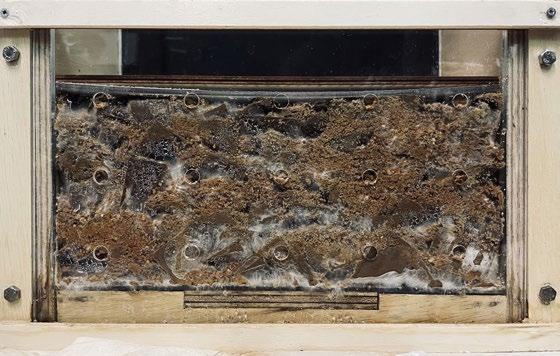
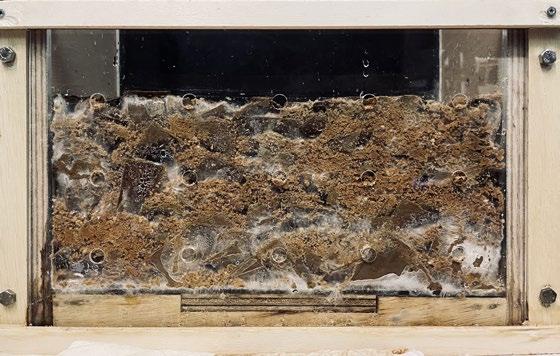
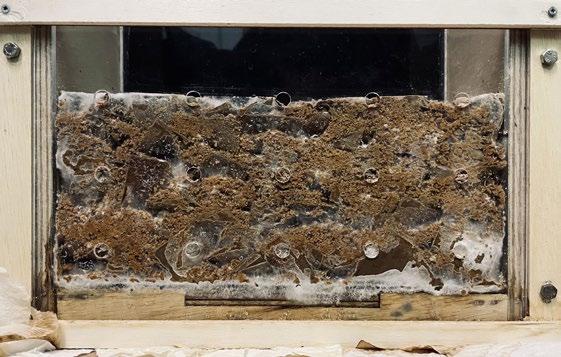
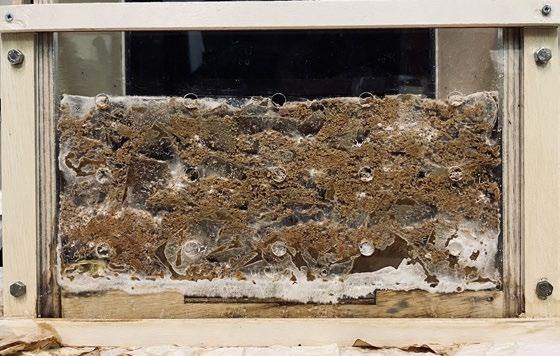
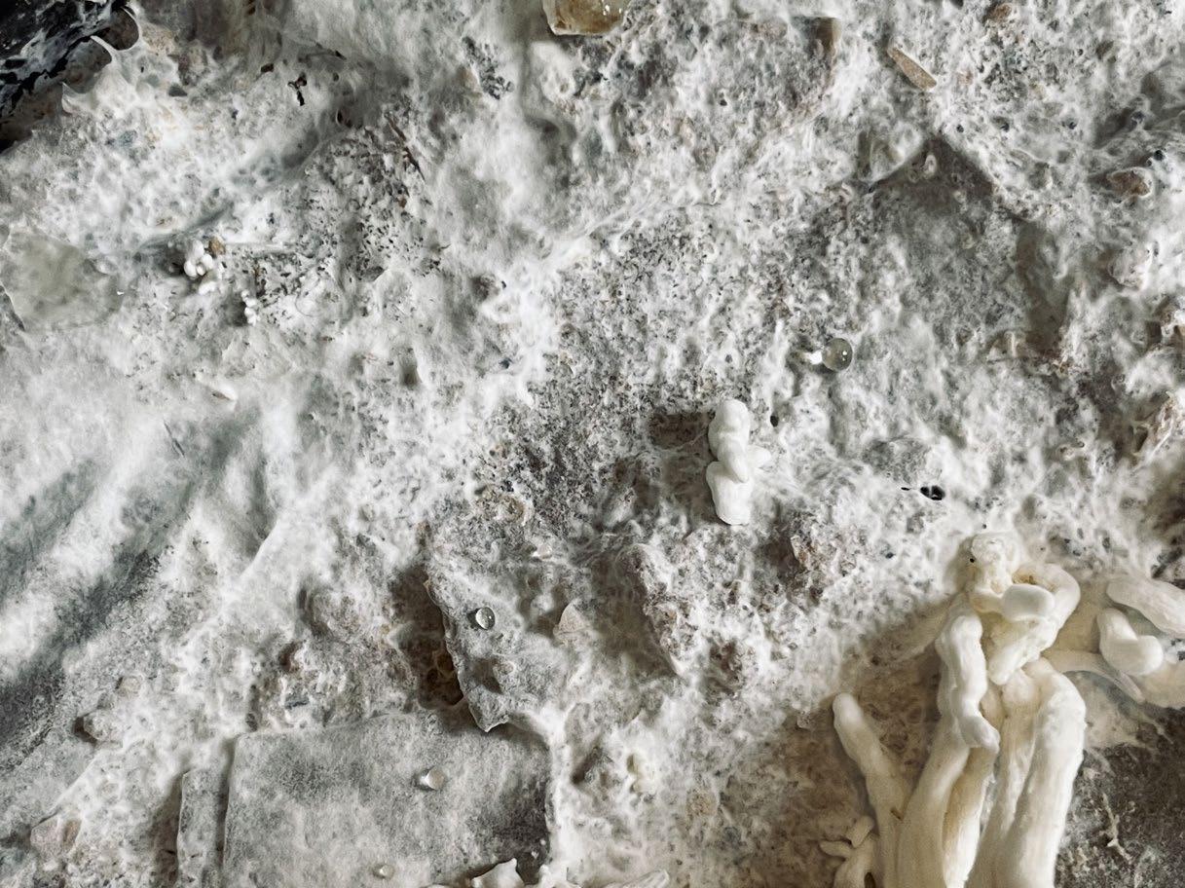
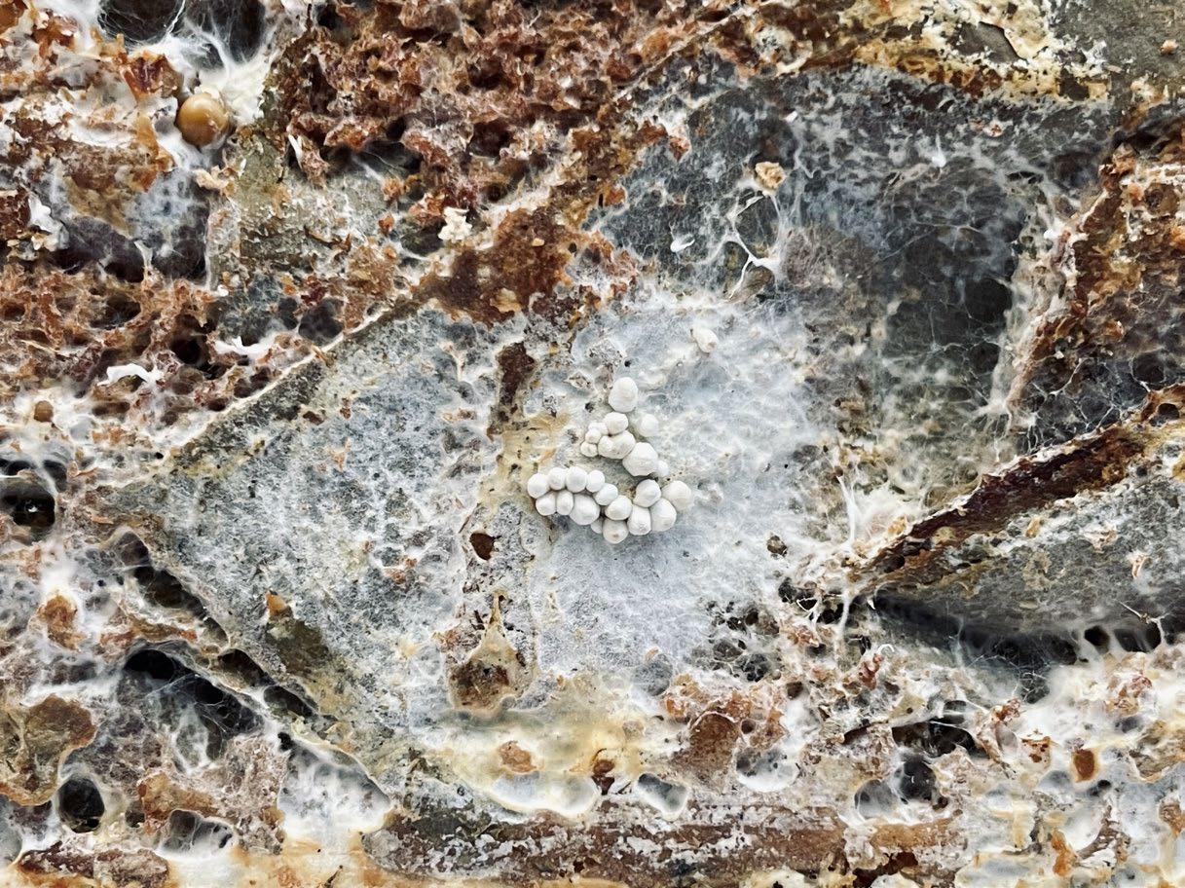
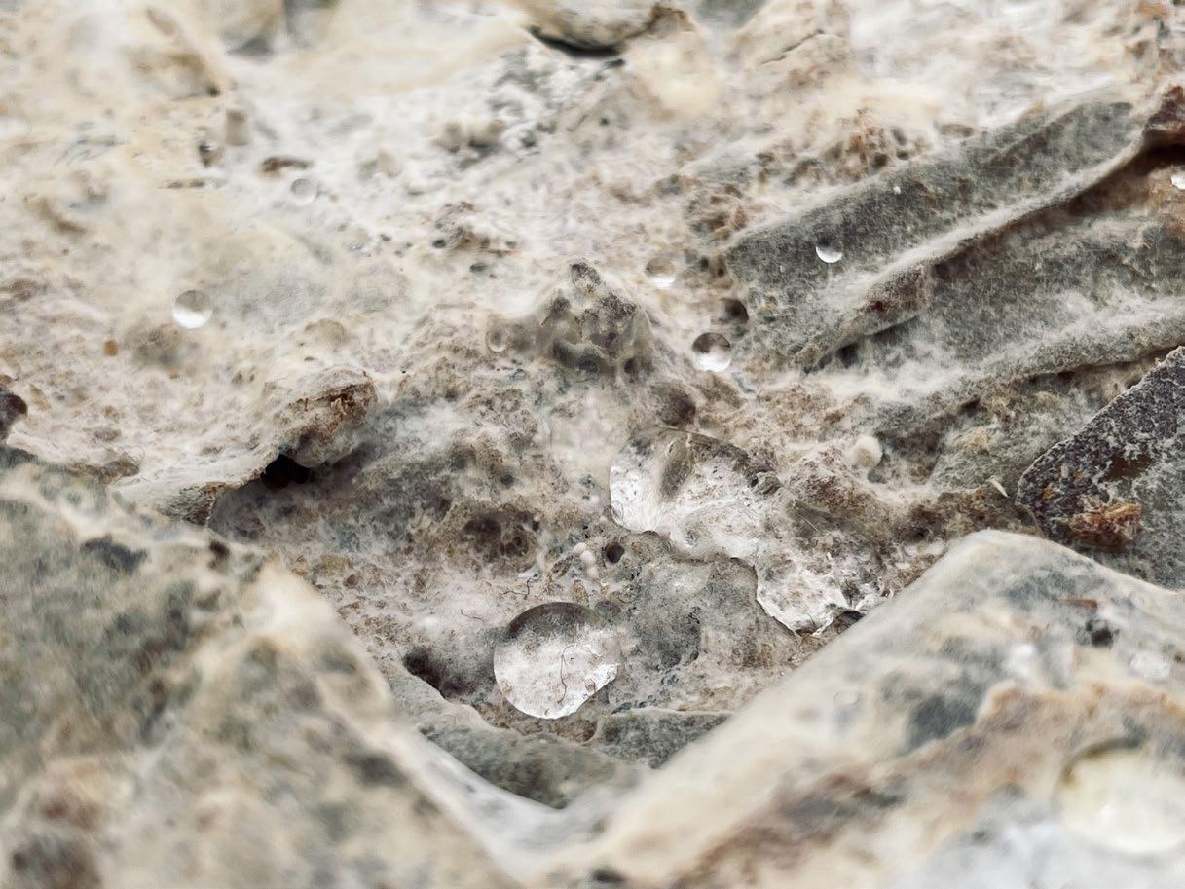
Detailed view: the hydrophobic feature of
mycelium surface
Fungi bodies grown on the mycelium-covered surface
The fully mycelium-covered surface after two months of growth
04 | PRACTICE EXPERIENCE
PRACTICE PROJECTS PARTICIPATED IN ZHA DURING PART 1 WORKPLACEMENT YEAR (Aug 2023 - Aug 2024)
International Competition for Overall Conceptual Planning and Architectural Design of Jinhua Wubaitan Cultural Vitality, Zhejiang Province, China (Nov 2023 - Jan 2024)
Client: Administrative Committee of Jinhua Economic and Technological Development Zone
Programme: Overall Planning, Cultural Complex, Concert Hall
Consultant/Design Team: ZHA Beijing, ZHA London, ZIAD (LDI)
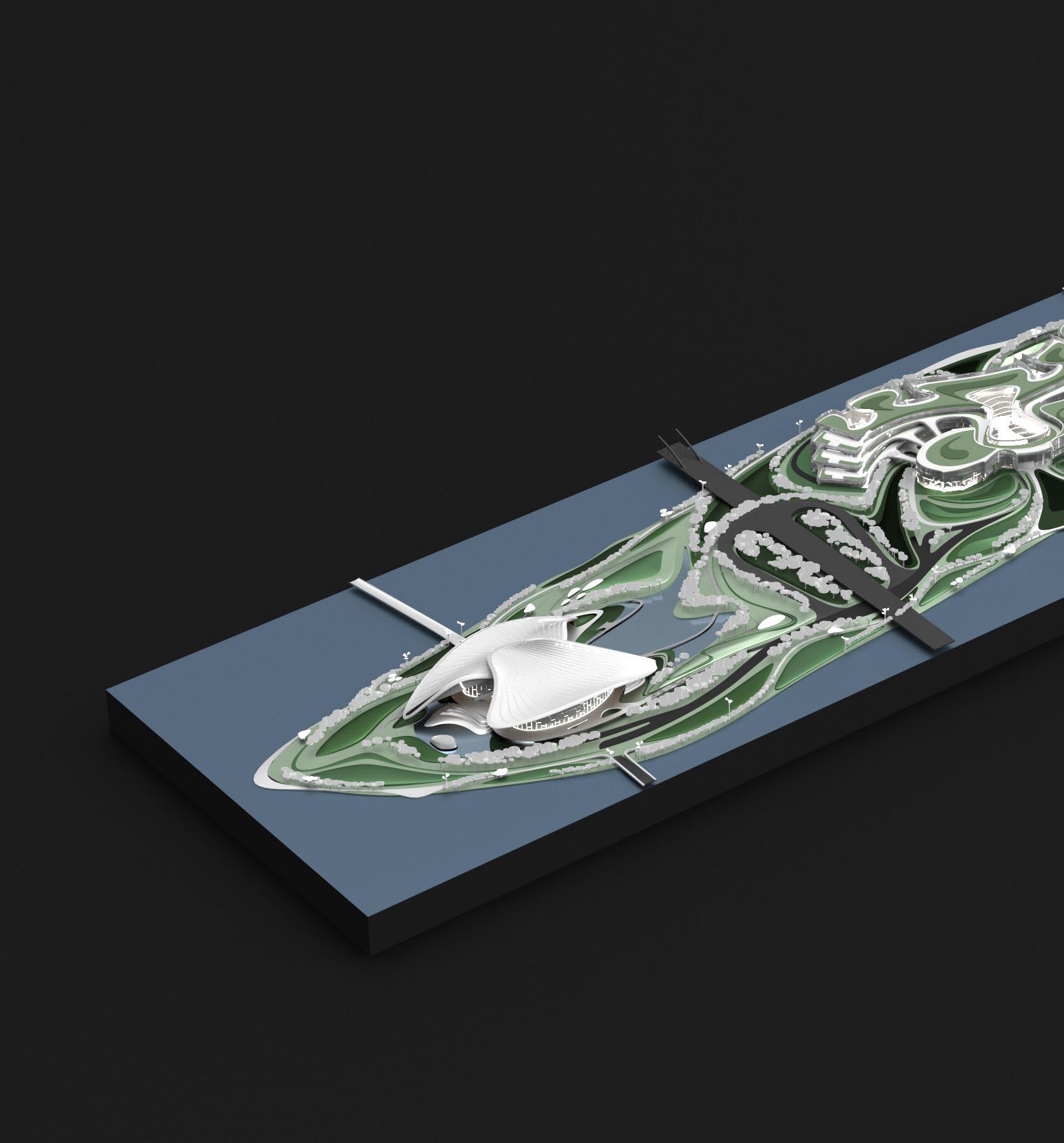










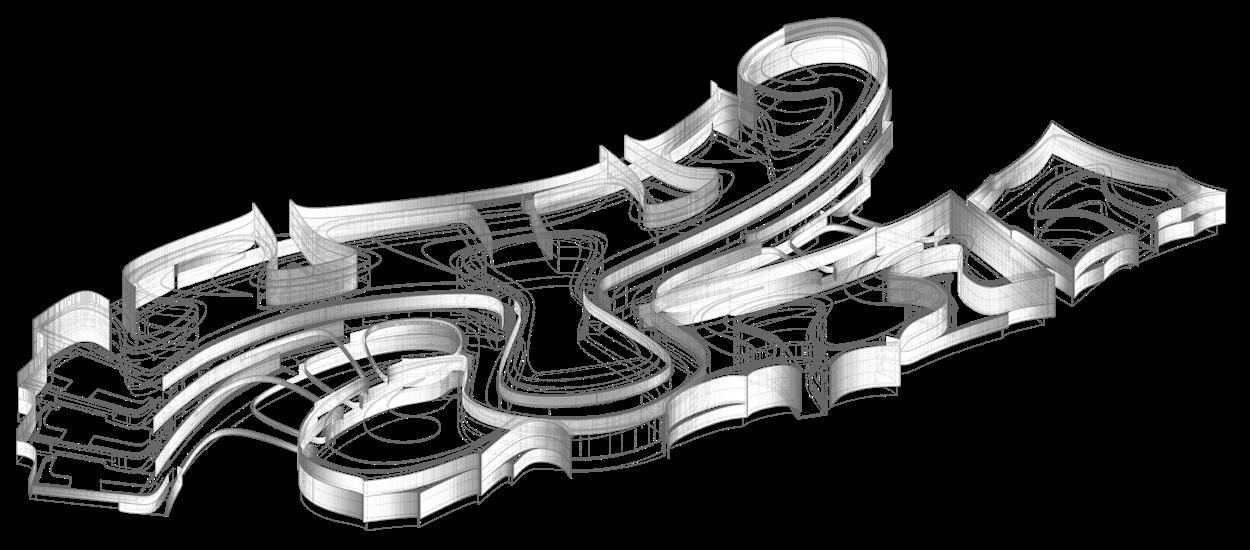
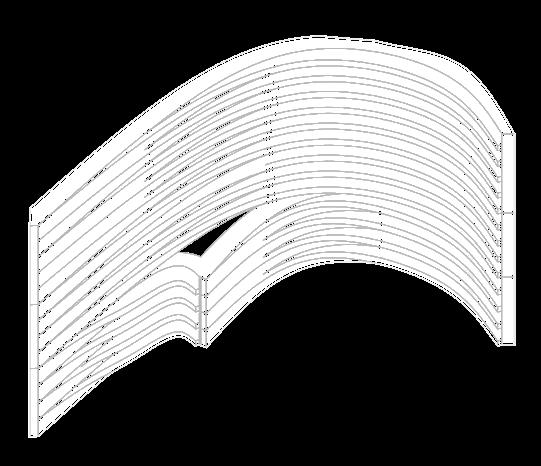
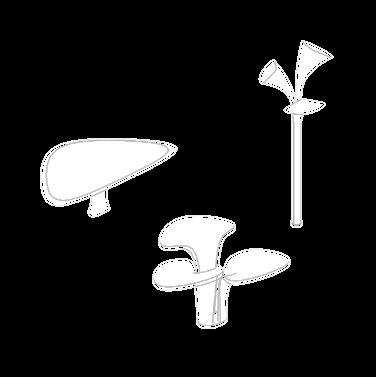
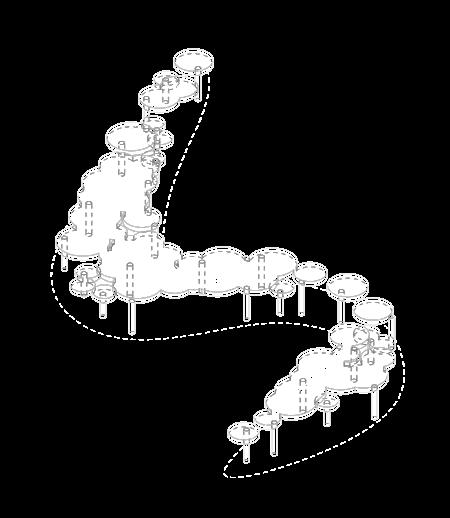
Material Palette
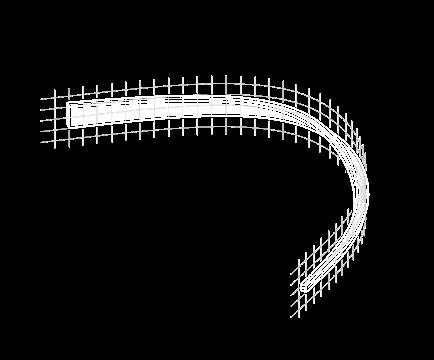
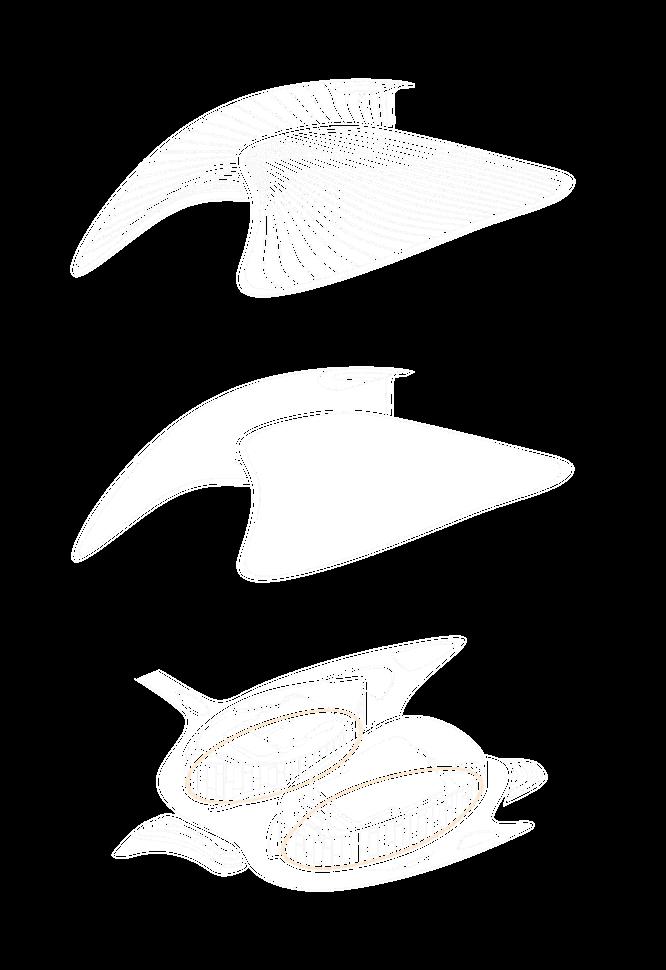
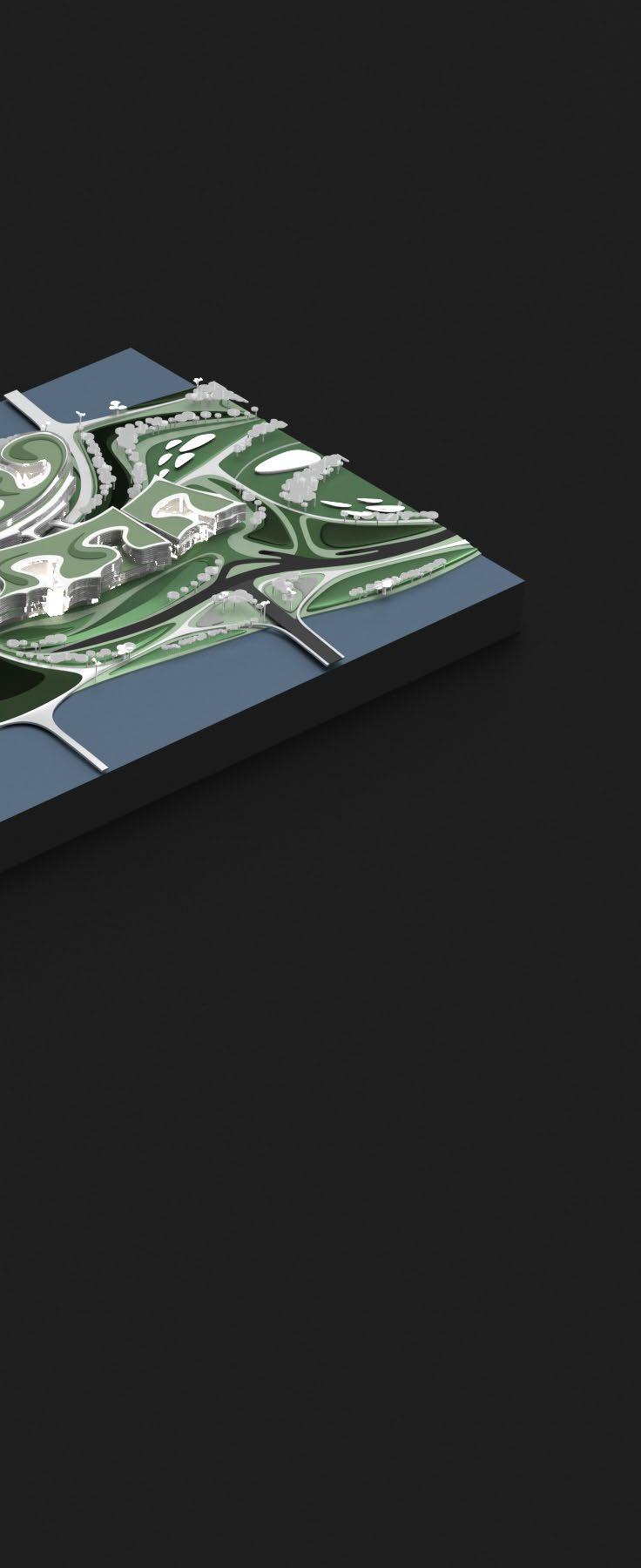
Key Contribution: Responsible for the preparation and modelling of physical models, which includes one 1:1000 model for overall planning, one 1:500 for the cultural complex, one 1:500 model for the concert hall, and two 1:150 model for the interior of concert hall. Summarized and partially rebuild the model to make it feasibe for 3D printing. Tested and designed different ways of expression for different physical models, including the selection of crafting technology, material, color, texture, and ways of lightning. Communicated with model-making company to convey the need and deliver any material required.
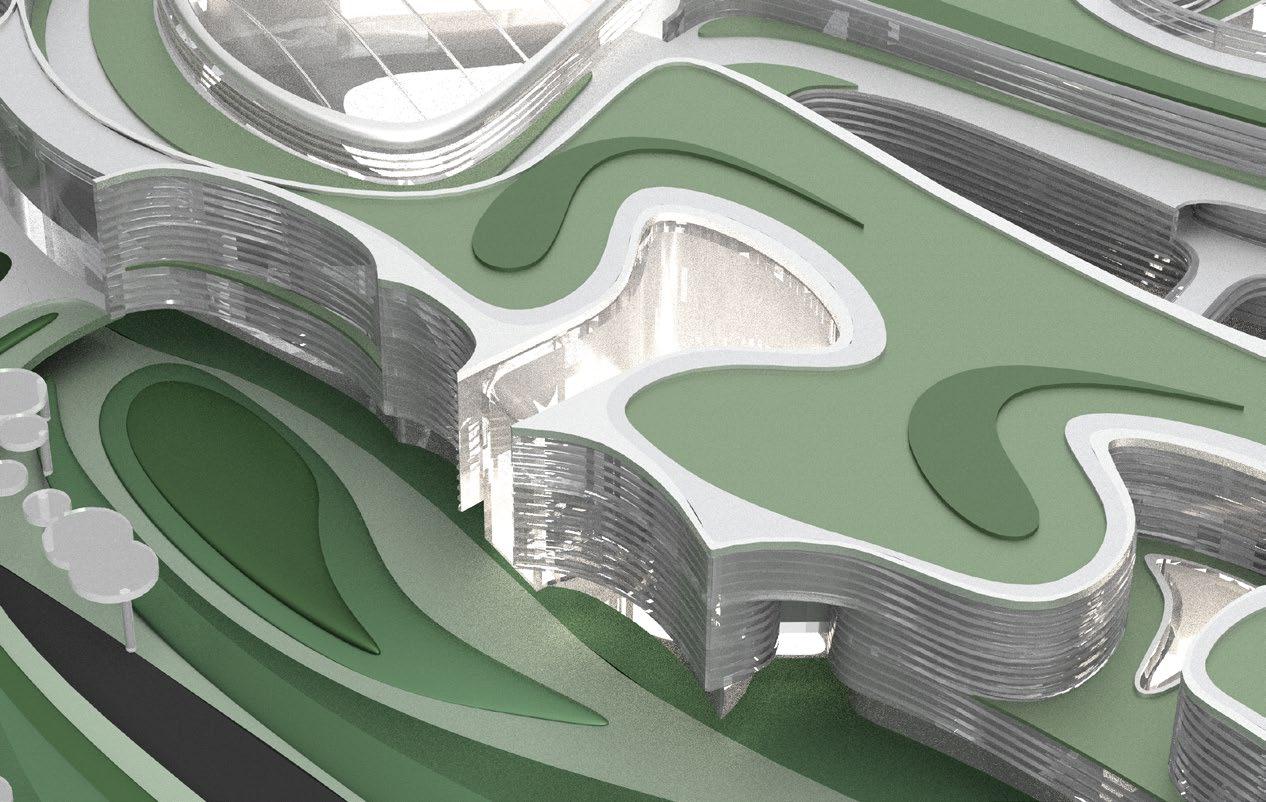
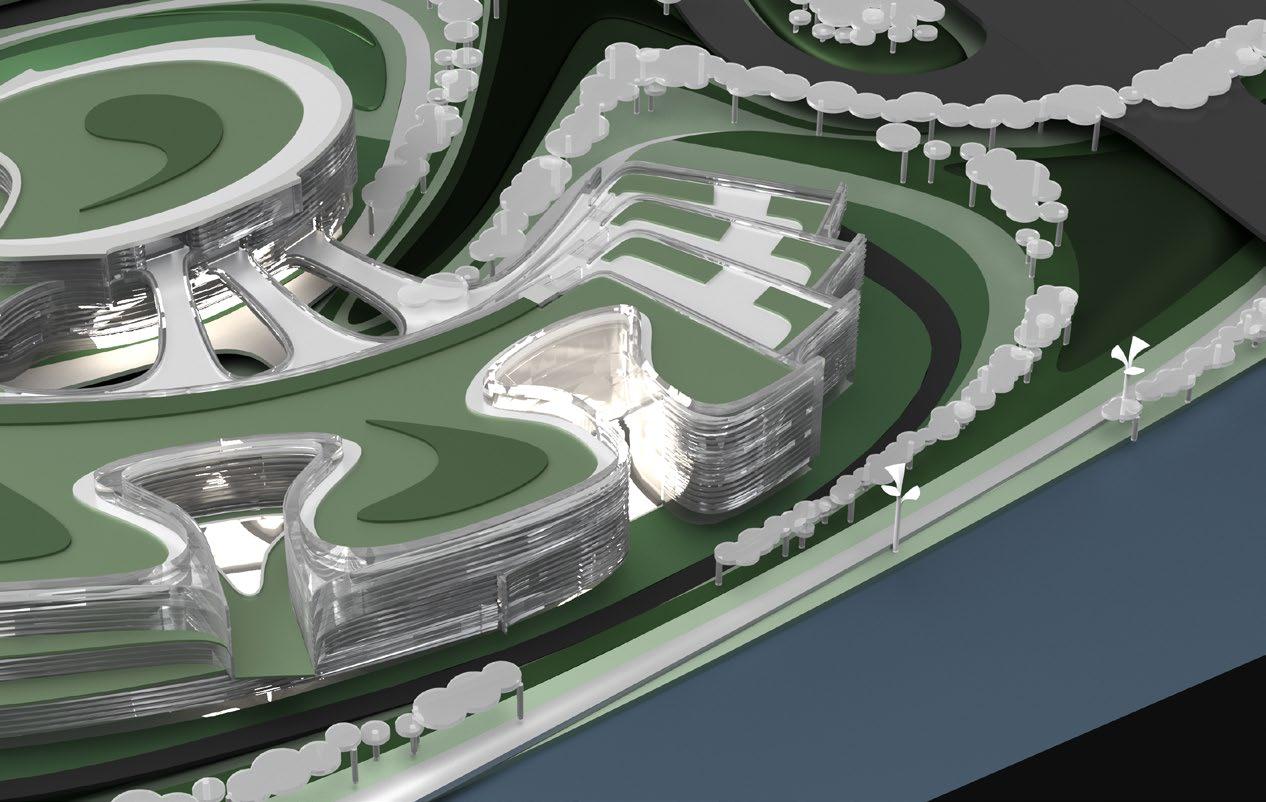
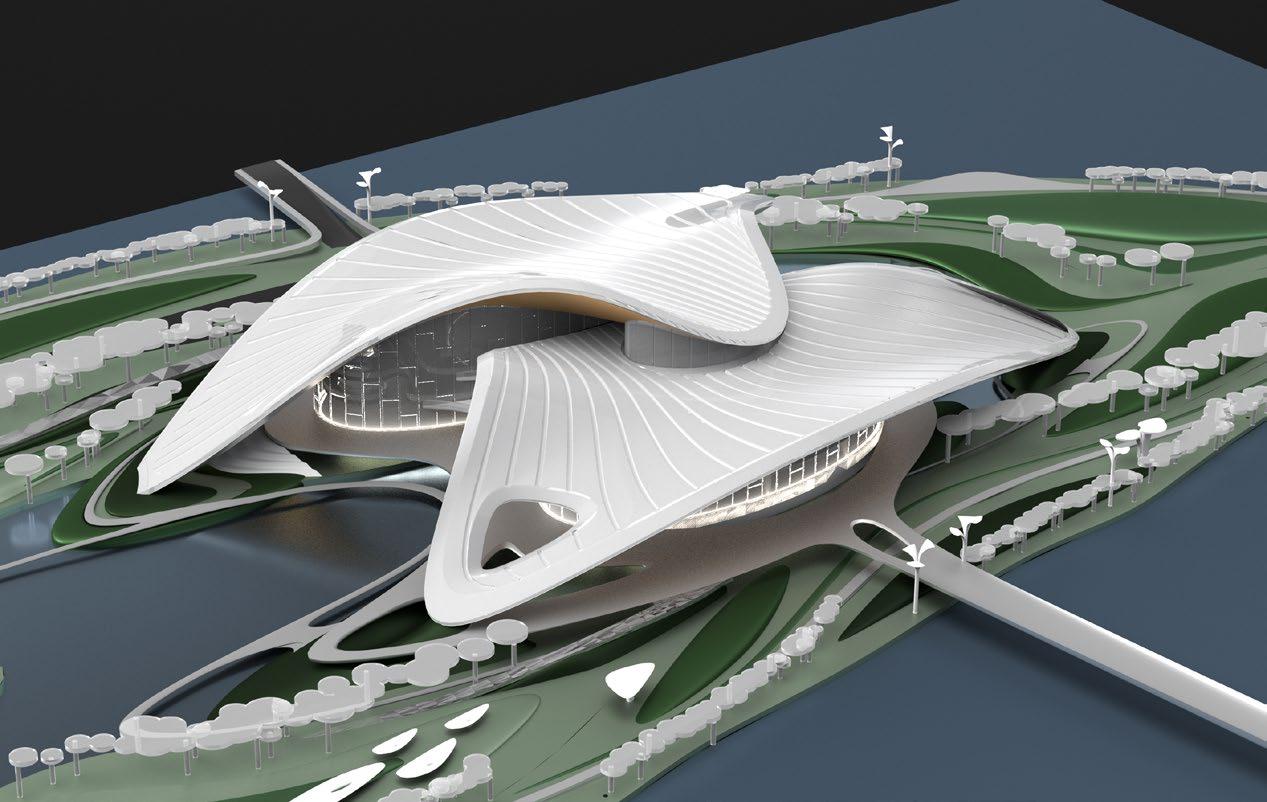
Close up view of the concert hall
Renovation building facade details
Close up view of the renovation building
04 | PRACTICE EXPERIENCE
PRACTICE PROJECTS PARTICIPATED IN ZHA DURING PART 1 WORKPLACEMENT YEAR (Aug 2023 - Aug 2024)
International Solicitation for Conceptual Planning and Urban Design of Shuangjiang Lake New Area in Yiwu, Zhejiang Province, China (Aug 2023 - Nov 2023)
Client: Yiwu Natural Resources and Planning Bureau, Yiwu Shuangjiang Lake new Area Construction and Development Headquarters Project Scape: 65km conceptual planning research scope, with 17km urban design scope Consultant/Design Team: ZHA Beijing, ZHA London, CAUPD (LDI), Collier (Consultant)
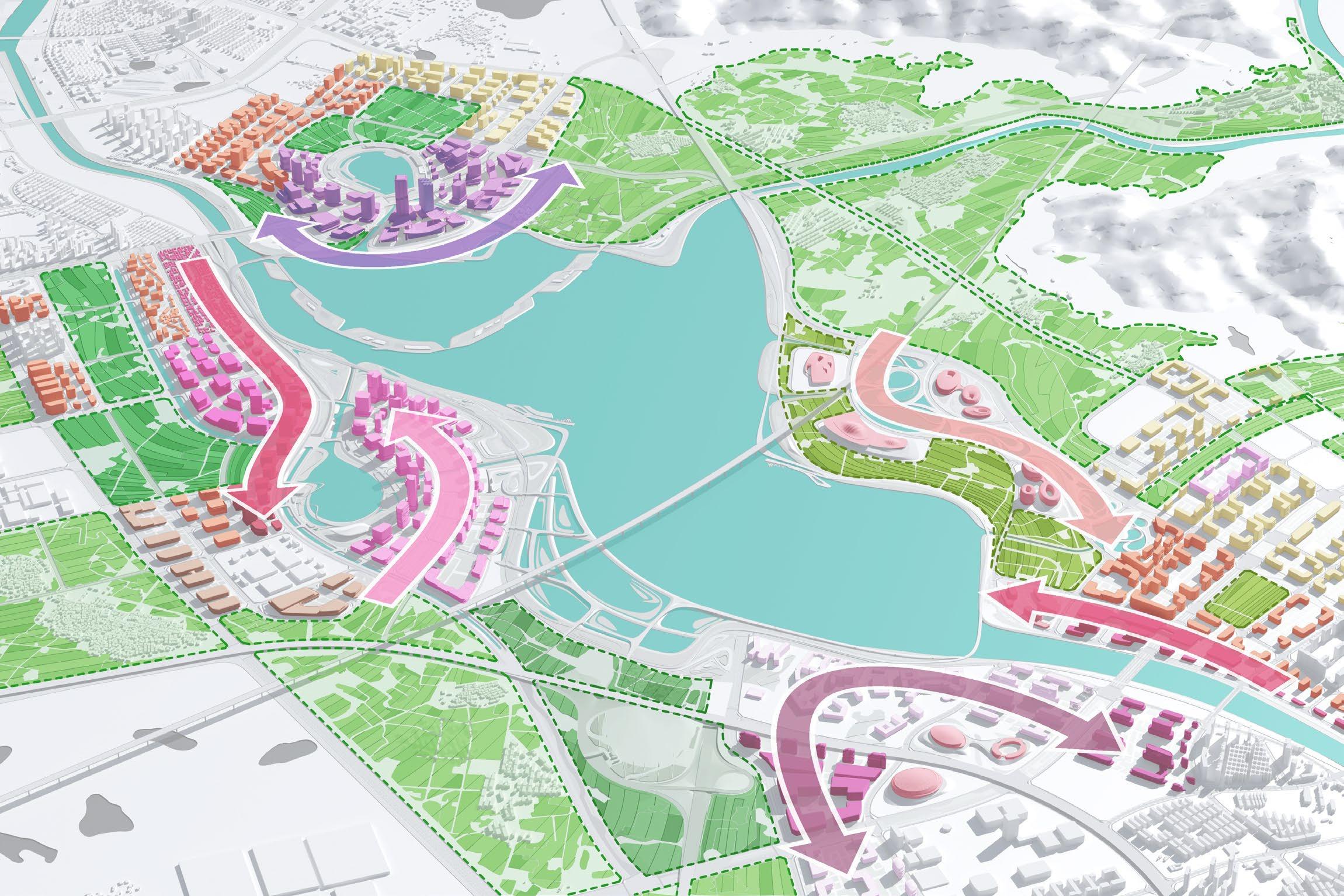
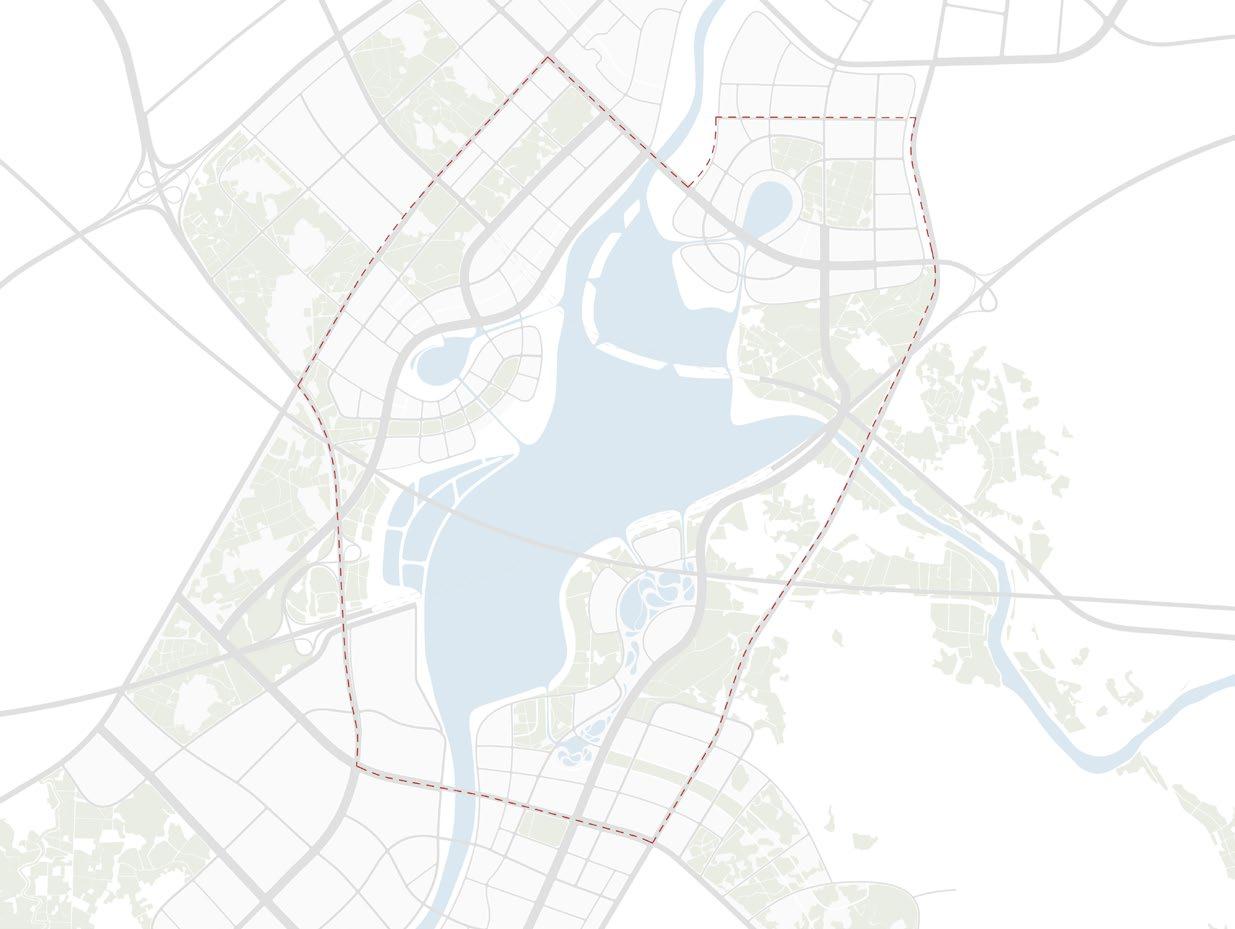
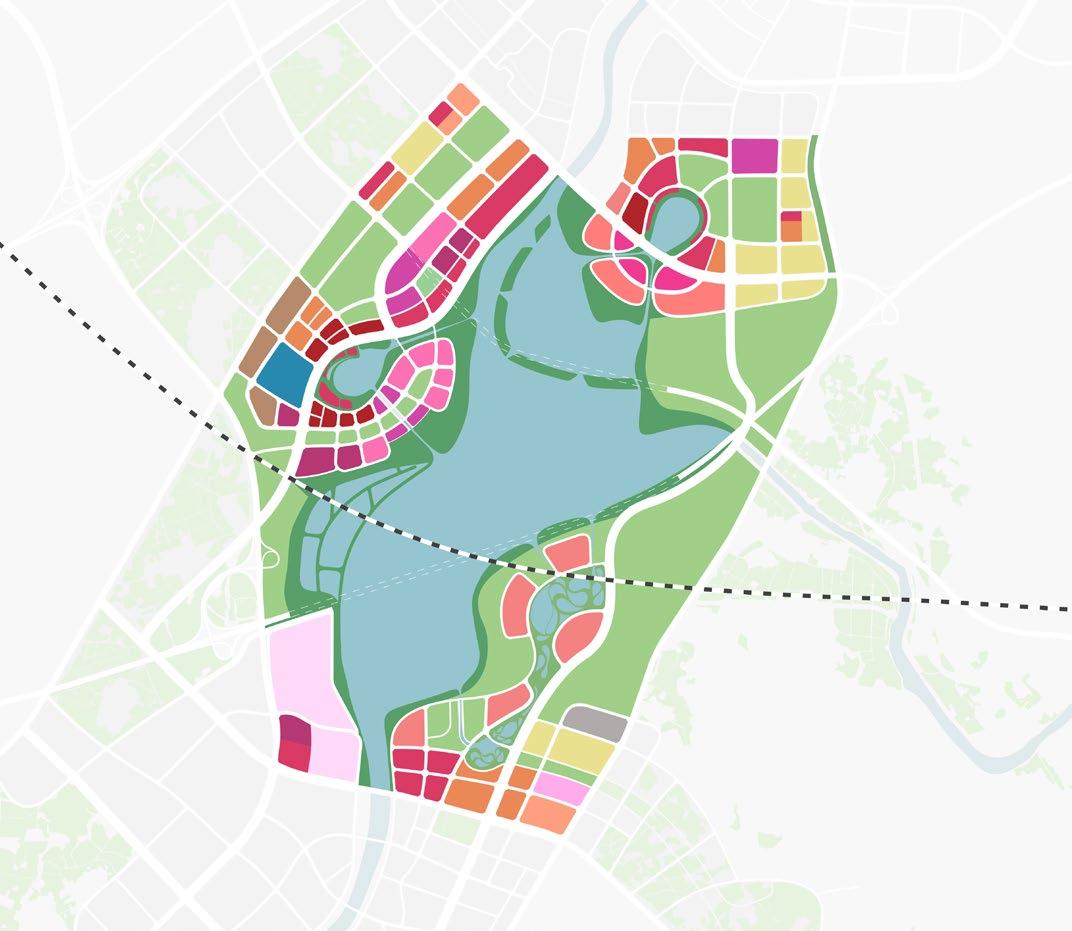
Key Contribution: Assisted in the contextural research of the project, extract key information from assigned documents and share with design team to have a deeper understanding of the site. Contributed to the design of permanent farmland that scattered in the site, and propose a renovation strategy that organically combines farmland with urban constructions and local tourism resource; Assisted in the production of animation and submission booklet, drawing analytical diagrams.
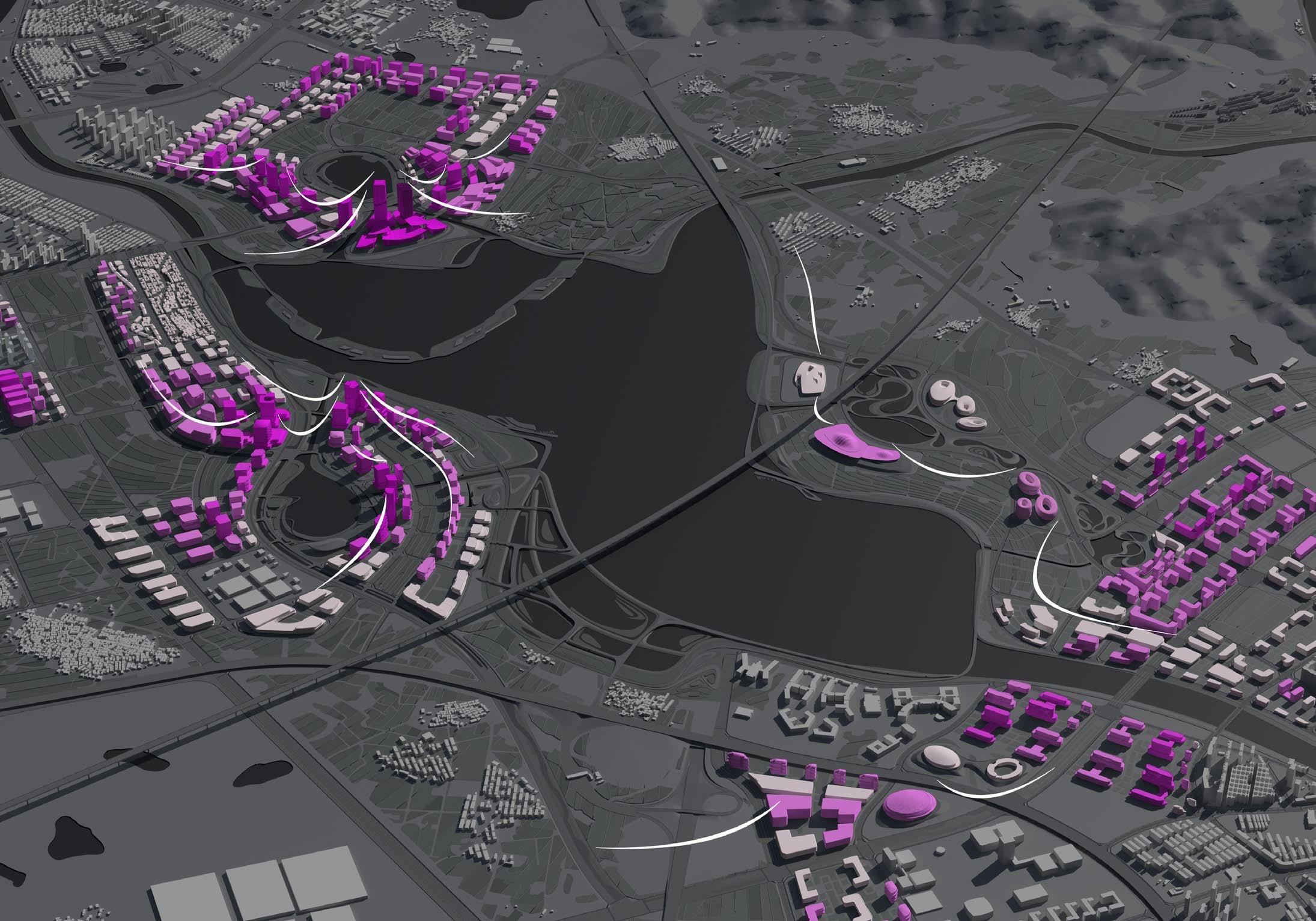
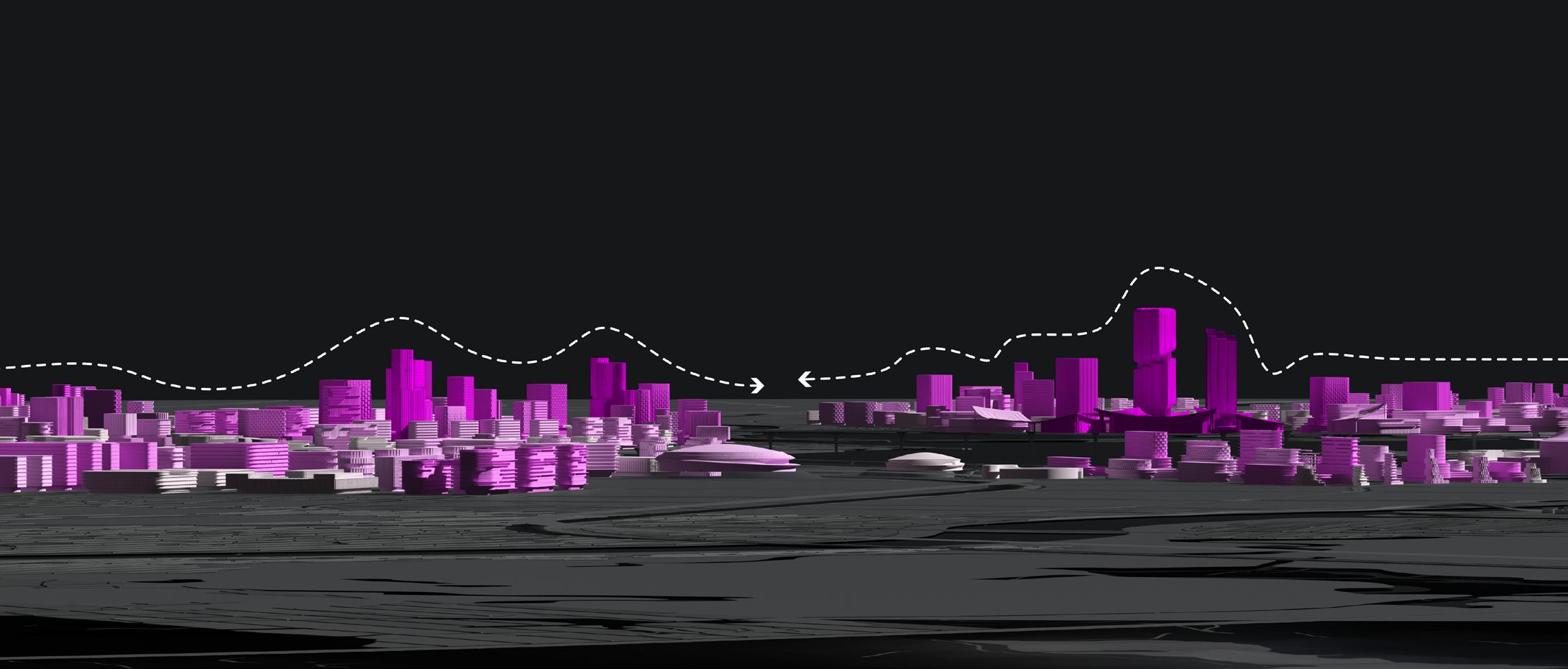
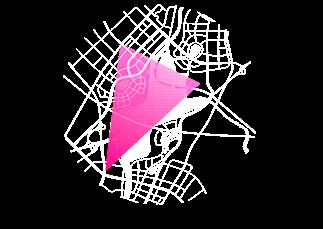
Building height and skyline analysis diagram, bird eye view
Building height and skyline analysis diagram, perspective view
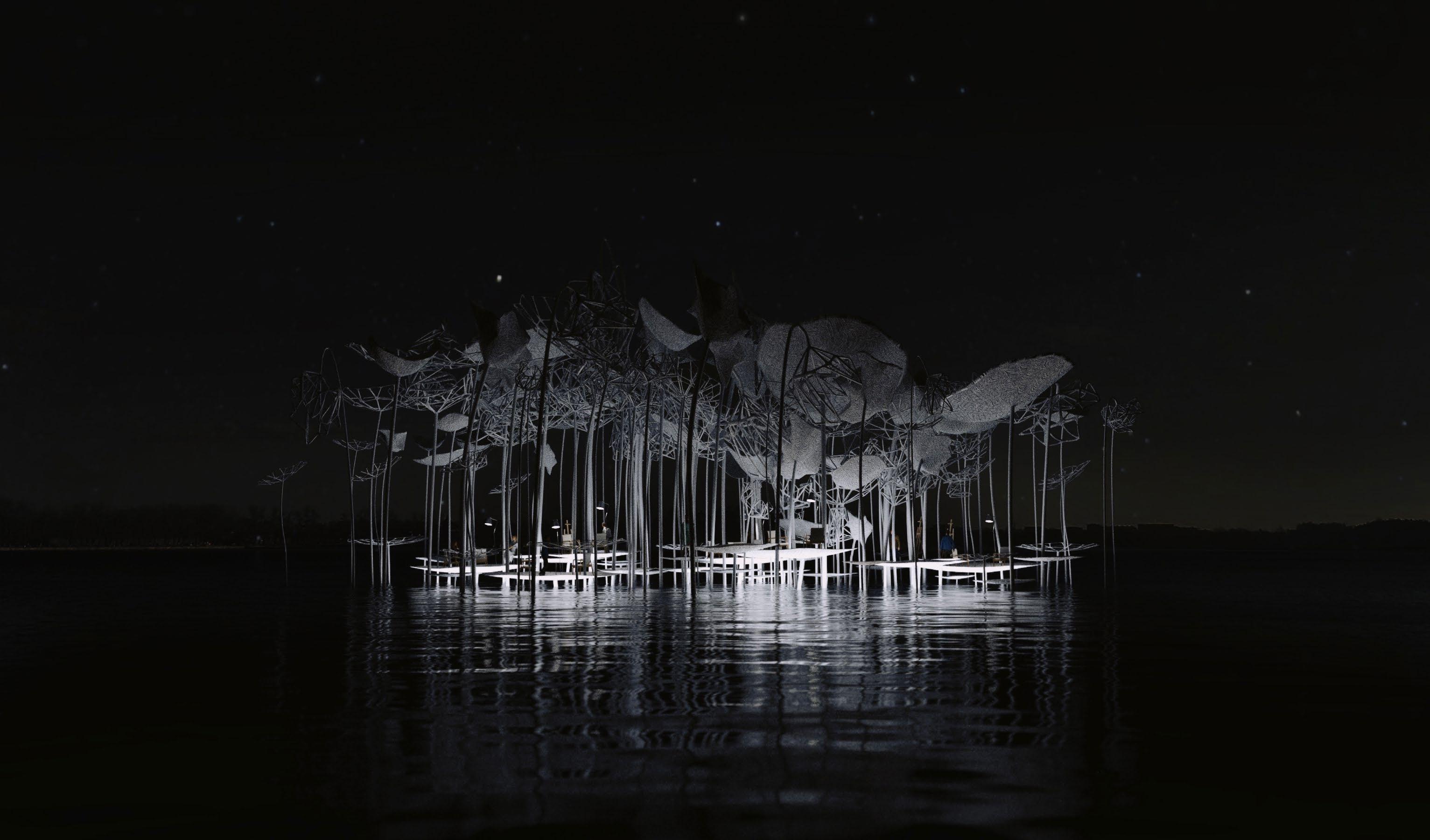
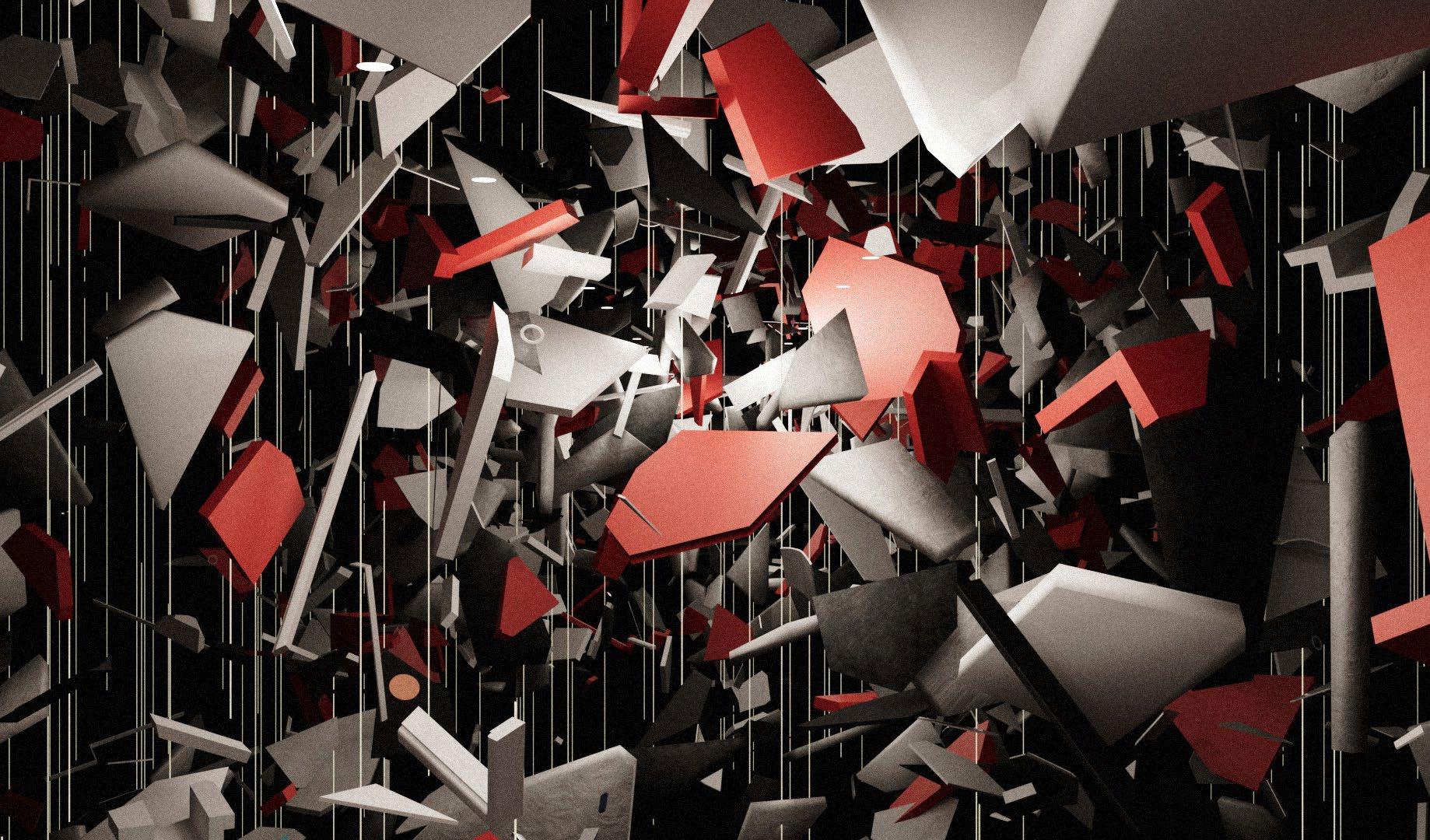
Maya Modeling and Render, AA, CMS Work (2021)
BIZARRE
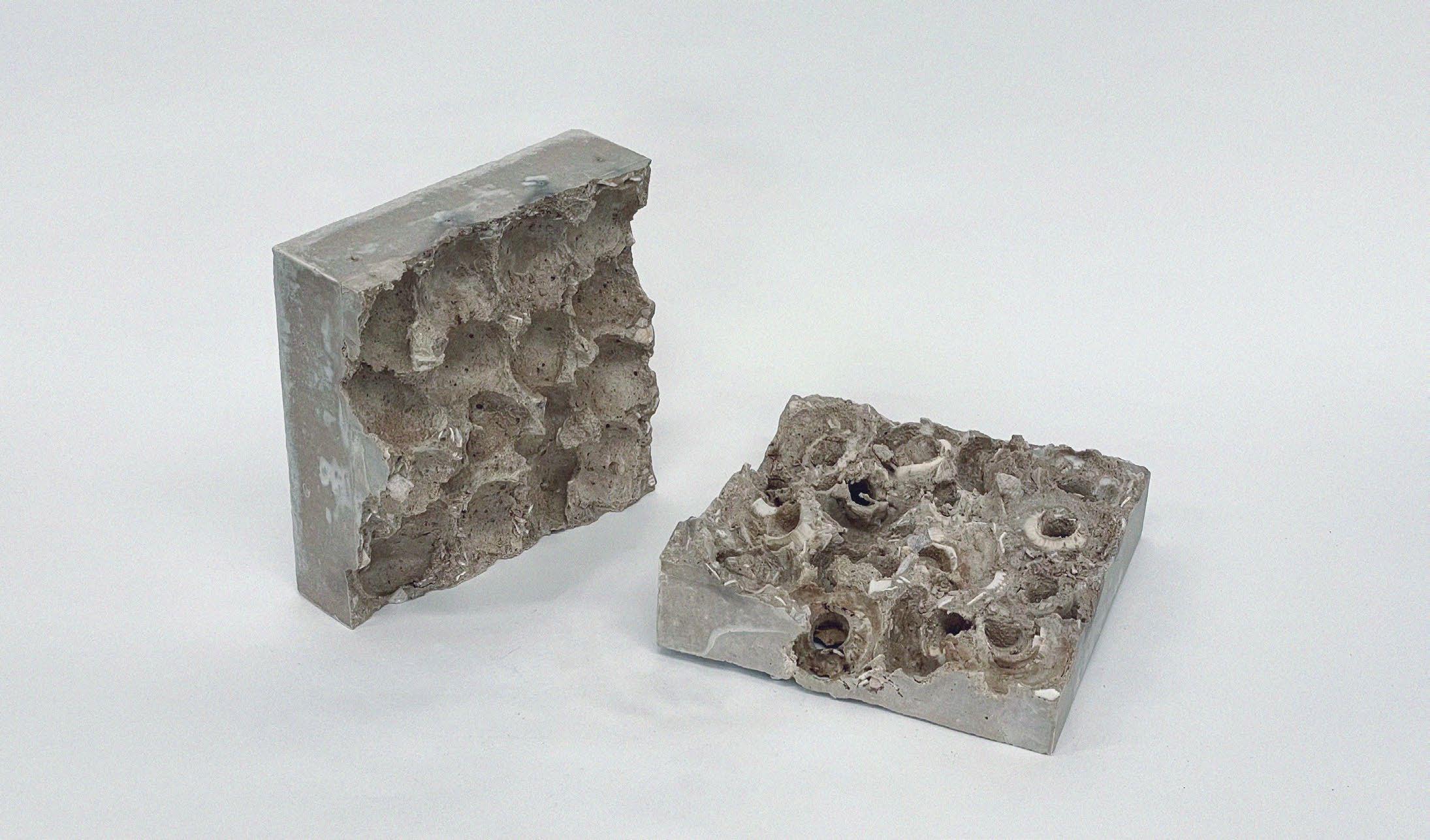
CASTING WITH MUSHROOM | CONCRETE & PLASTER
Unconventional Casting Exploration, AA, CMS Work (2022)
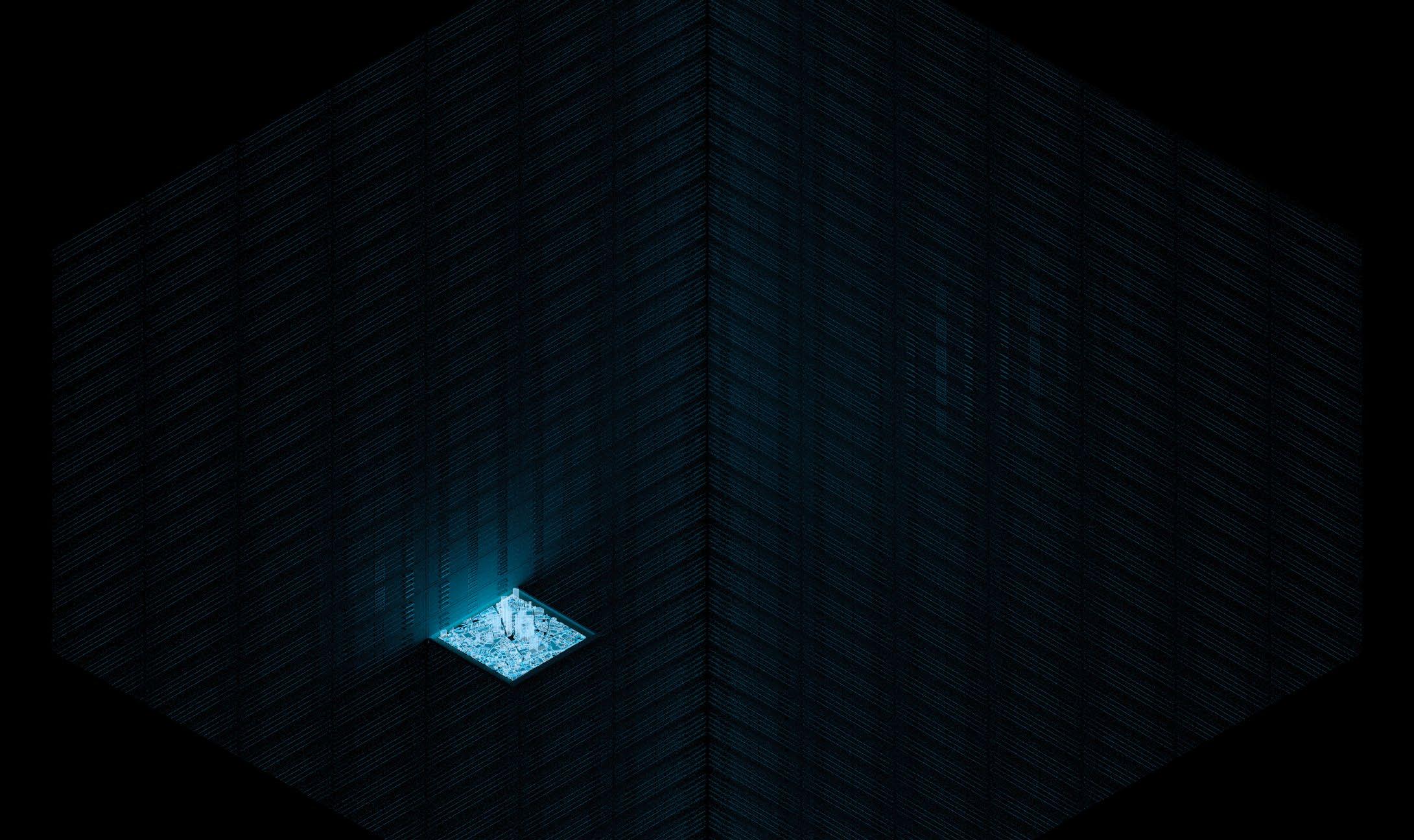
THE CITY IN THE DRAWER
Meta-City Axo Drawing Competition (Editorial Pick), Personal Competition Work (2022)
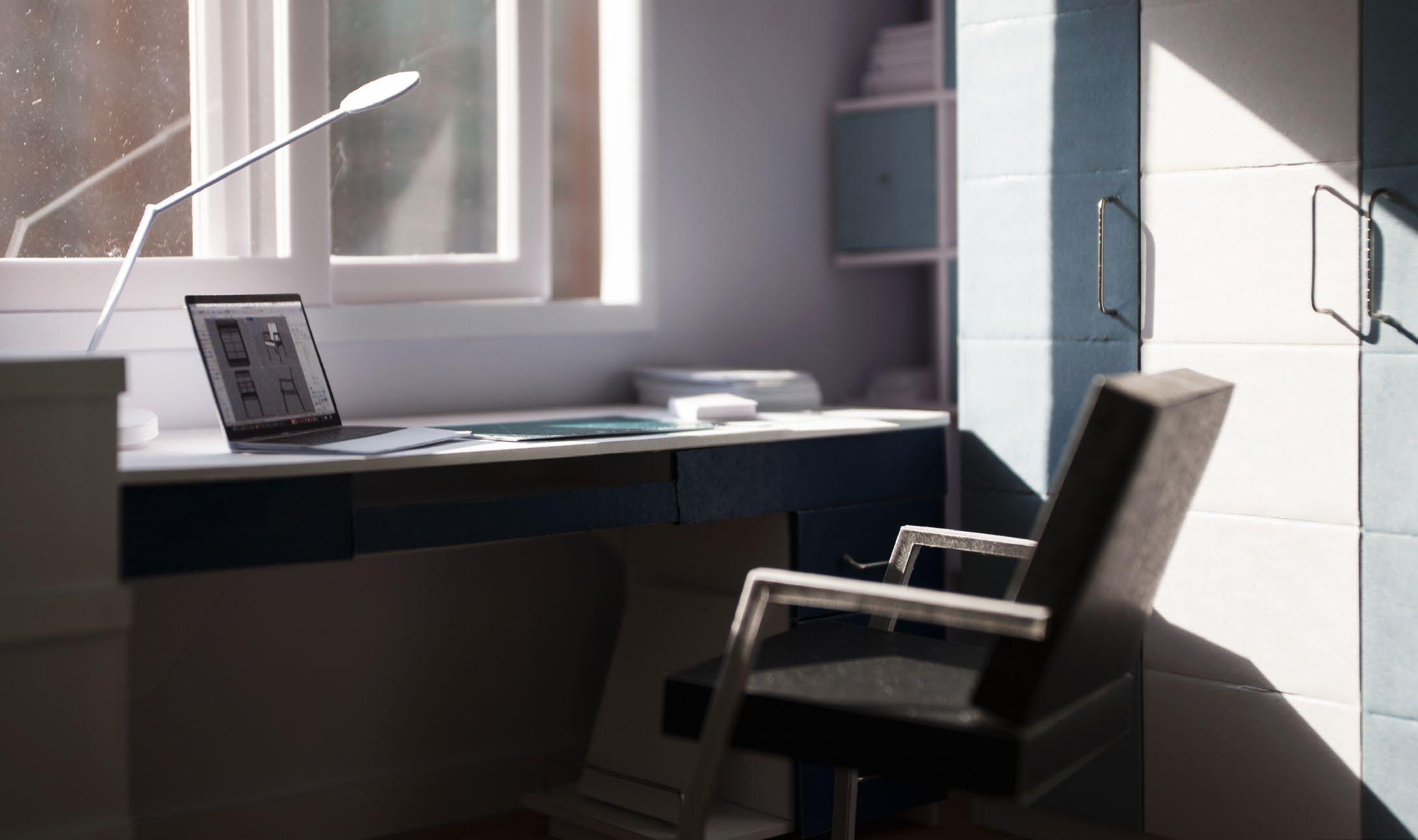
UNTITLED
A 1:10 paper replica of the room I was in during the pandemic, work inspired by Thomas Demand, AA, Studio Work (2021)
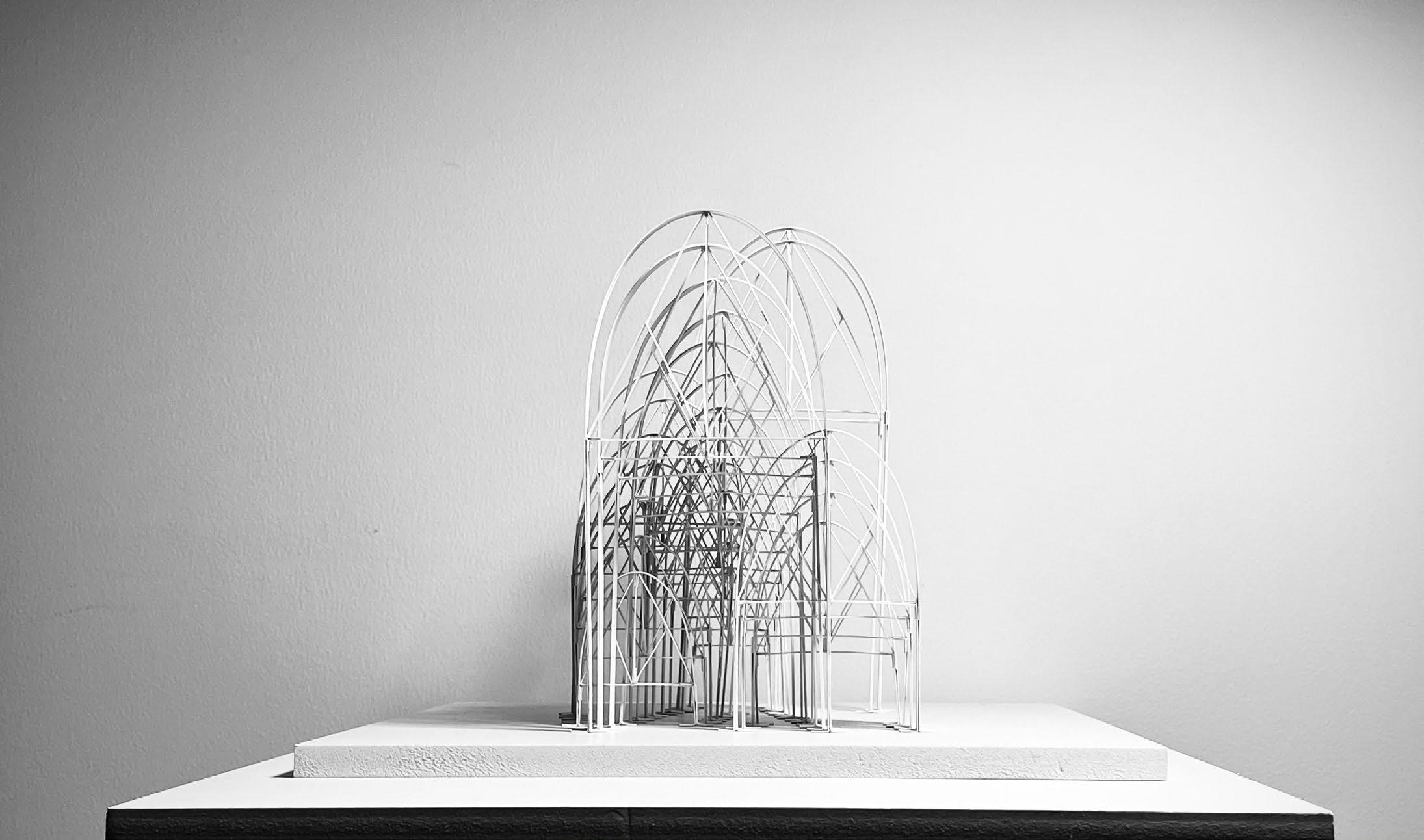
PAVILION OF BELT
Structural Design with Paper Model Testing on Arches and Trusses, AA Year 1 ETS Work (2021)
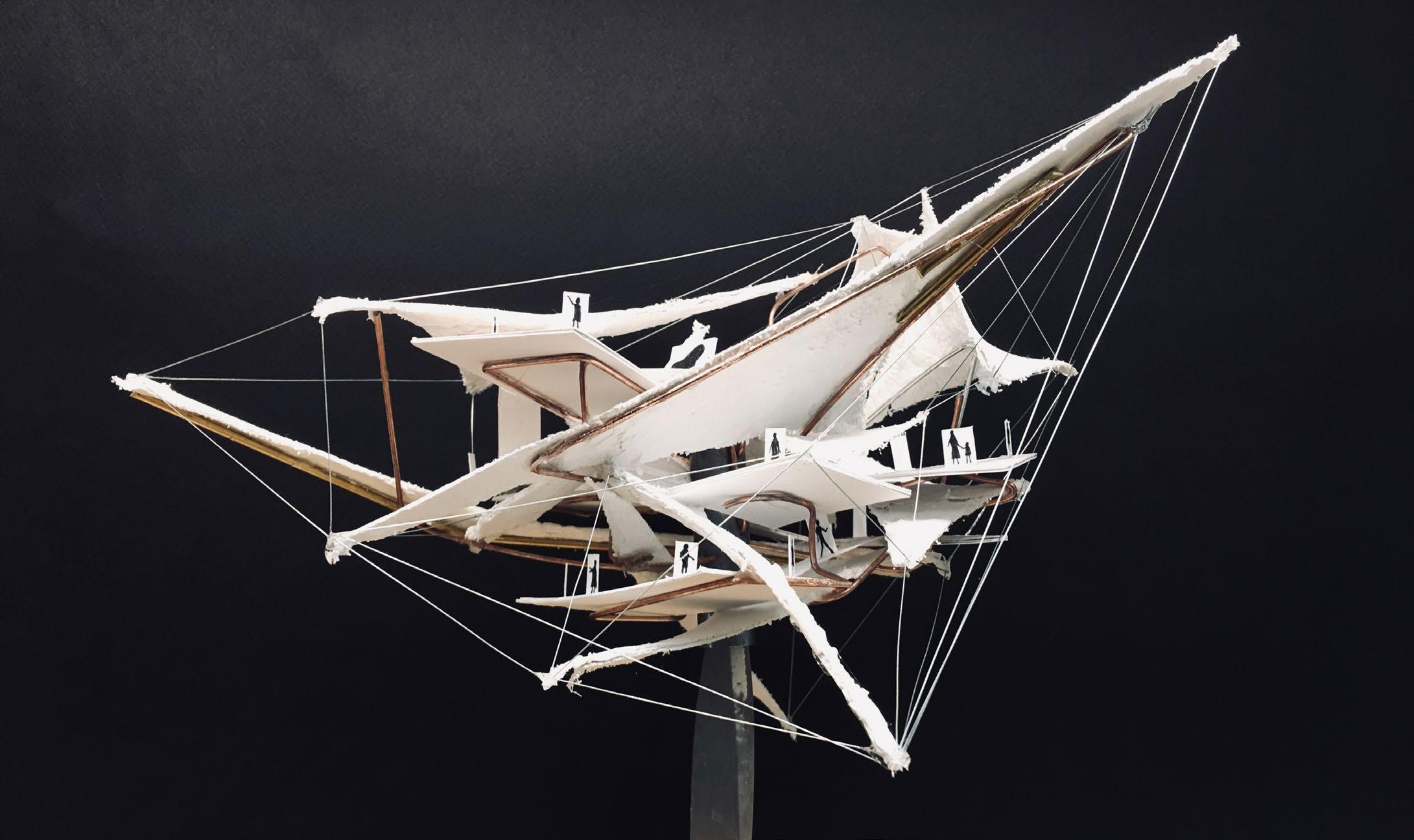
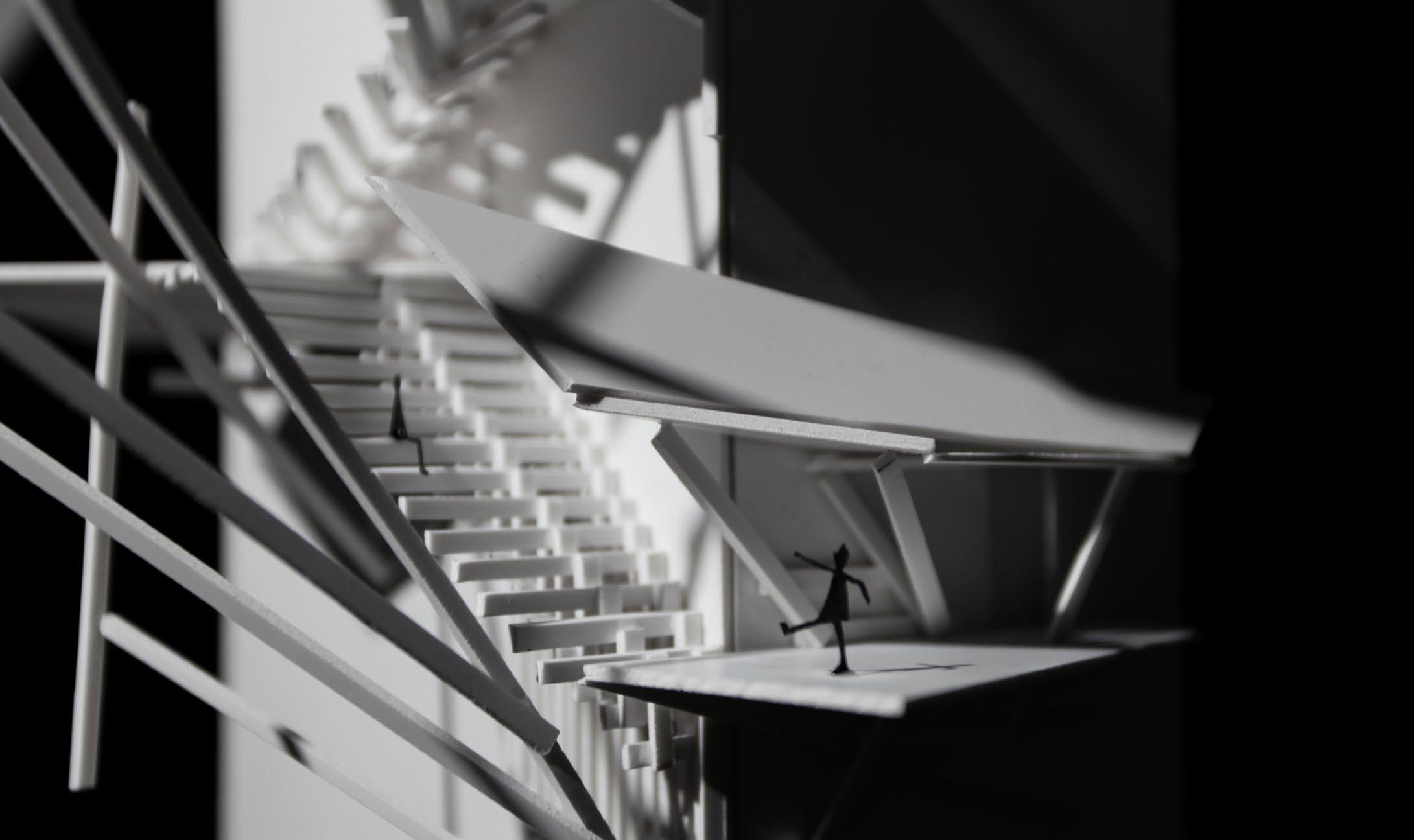
PAVILION OF WEB
Pavilion Design Inspired by Spideer Web, UCL Bartlett Summer Program (2019)
“THE PARASITE”
Speculative Urban Intervention Inspired by Lebbeus Woods’s Fantastical Drawings, Personal Work (2019)

