L A N D S C A P E P O R T F O L I O
Juntao Gao / 2018-2025 Collection

L A N D S C A P E P O R T F O L I O
Juntao Gao / 2018-2025 Collection

6+ yrs academic experience
Zhejiang University, CN
University of Michigan, US
With ~1.5 yrs work experience
Worked both in China and the U.S.

2+ yr academic experience
University of Michigan, US
Proficient in graphic design
Good at interaction logic
Can also develope front-end website
MBTI Personality: ENTJ-A
Decisive & strategic thinker
Efficient & energetic
Love momentum & accomplishment
Rarely hesitate before acting on them

Serious worker & patient listener
Love cooking & baking
Gamer & PC DIYer
Movie & puzzle lover
Driver & road trip enthusiast

Water Wonderland Water Trail Planning

Blend in Affordable Housing


Island Memory Factory Transfromation

Doppelgänger Theme Park Sweet Life
Unban Square Rustic Revolution Rural Planning


Construction Docs CAD work

Other Work Other Projects
* Unless spcifically indicated, all the images/photographs were drawn/token by me independently.
The Rouge River watershed is situated in southeastern Michigan, covering an area of approximately 467 sqmi. The Rouge River begins in Oakland County, flows through western Wayne County, and ultimately empties into the Detroit River. The river and its tributaries provide important habitats for a variety of wildlife, including fish, birds, and mammals.
We have been assigned to work on a captivating project as a three-person team. The primary aim of our assignment is to meticulously formulate targeted development strategies for the water bodies present in the basin. Our overarching goal is to strike a harmonious balance between fostering economic development and safeguarding the environment to the utmost extent possible.




























For natural factors, we used Invest Habitat Quality Model Taking the five layers below as input, the outputs on the right are obtained.







Three factors are considered in this section - minority rate, average income, and unemployment rate . Different weights assigned to each to calculate a social equality index for the Rouge River watershed. It provides a way to assess the overall social equality of different areas, with higher scores indicating greater equity across the three factors.


Factors
Development
No Development Economy Dev Leisure Dev Mixed Dev
Degradation Level
Degradation Level NO DEVELOPMENT
ECONOMY-FOCUSED DEVELOPMENT
Degradation Level
LESURE DEVELOPMENT
MIXED DEVELOPMENT

* Please note, ALL 4 of the social-related diagrams on the left are drawn by my teammates, NOT by me. Social Inequality


The site was an abandoned storage warehouse. Now, on the premise of demolishing all the structures in the site, we need provide at least 32 apartments and equip a parking lot at a ratio of 1:1. In addition, at least 0.5 acre of contiguous habitat should also be included.
ABOUT SURROUNDING AREA
The site is located west of Ann Arbor, next to I-94. The area is an ecological fault zone, lacking habitat connections. Therefore, although our site is not large, it still plays a big role in building better habitats for the area.




ABOUT THIS PROJECT
This is a course assignment when I originally finished in April 2022. I edited it in early 2023.































Connecting nearby woodlands to create a bigger patch, which is more functional.
Increase planting density to reduce the impact of cold north winds on the site in winter.
Use deciduous tree in the core of the site to avoid massive frozen pavement in winter.
Use deciduous tree in the south boundry to provide shadow in summer for backyard of nearby house.
Increase planting density to avoid noise and dust from the street entering the site.
Consider planting native plant species in order to creat proper habitat for native birds, insects, and small mammals.
Consider planting conifers and evergreen broadleaf trees to make sure its function even in winter.
Set some low ground woodland to store a small amount of rainwater and increase the resilience of the site.
Cutting off the view from the backyard to the south building to ensure privacy.
Avoid planting trees at intersections to ensure driver visibility.








Set


Zhoushan, Zhejiang, Cn / Factory Transformation
FACTORY TRANSFORMATION
The site was a shipyard next to the coastline, And now it is abandened. The government wants to transform it into a city park with commercial functions.
1548
ATTACKERS WON BECAUSE DESTROYED ENEMY FLEET AT FIRST



ABOUT ZHOUSHAN
This city, Zhoushan, was tightly connect to ships on the past five centuries. So it is important to perserve some of the history memory. Now Zhoushan has became one of the most important habour city in east China. How to show the site history under the modern background naturally becomes the focus of the design project.

1840
DEFENDERS WON BECAUSE GENERATION-DIFFERENCE OF NAVY 1949
ATTACKERS FAILED BECAUSE LOST FLEET IN THE STORM
FAILED BECAUSE LOST OF NAVAL SUPERMACY
ABOUT THIS PROJECT
This is the graduation project of my bachelor time. It was a teamwork when I originally finished in June 2019. I edited it in early 2020, removed ALL the content which is NOT made by myself and improved rest of them.



Establishment of Jiangwan Shipyard

With the help of the experts from the Soviet Union, Jiangwan shipyard became one of the earliest shipyards in Zhoushan. The shipyard also laid an important foundation for China's first five year plan.

In the 1990s, the owner of the shipyard realized the development of modern shipbuilding industry, pushed forward the modernization reform, And they increased the R & D funds. In the next 10 to 20 years, Jiangwan shipyard has achieved many technological breakthroughs.

In October 2009, a fire broke out in Jiangwan shipyard, covering an area of 5,400 square feet, 36 workshops were burned. The shipyard was abandoned after the fire. At the end of the year, Jiangwan shipyard planned to be relocated to meet the demands of urban renewal.
Tendering of Seafront Park


Zhang / 68 / Former Shipyard Employee
I DEDICATED EVERYTHING TO THIS SHIPYARD.
“ ” ” “
Cheng / 25 / Migrant Worker THERE IS NOTHING BUT RUINS HERE.

After the shipyard was abandoned for nearly ten years, Zhoushan Municipal government finally decided to redevelop the land. The government positioned the site as an urban public space integrating commerce, education and park, and invited public bidding.

Warehouse

STANDING

Meet the shopping needs of citizens.
Container is the symbol of modern shipping.
Child-fridrendly facilitiy. Inspired by the shape of the dock.
The core structure of the site. The fusion of new and old materials is used.
E lements of seafront are extracted to reflect the site characteristics.
Space with relatively open vision in order to attract the public to enter the site. Users are introduced into the sunken square through the transition of materials.
INTEGRATING HISTORY INTO LANDSCAPE











Abstraction / Transformation
















HISTORY MEMORIAL





THE LIGHTHOUSE REMINDS ME OF THE OLD TIME.






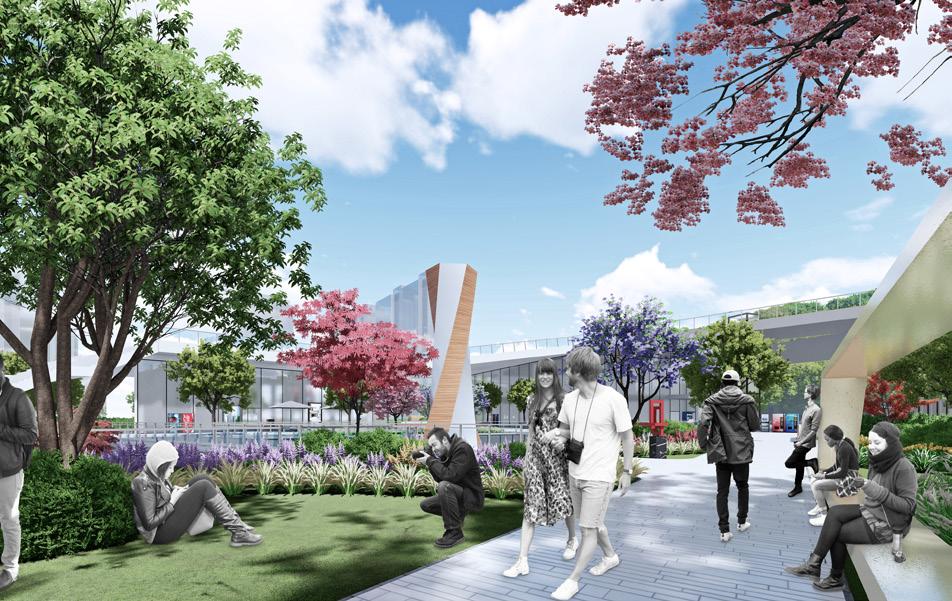

LEISURE SPACE CONNECTING CITY INTERFACE






Jiangsu Province is located in east China. It took the lead in achieving economic take-off in 1980s. Nowadays Jiangsu is still one of the leaders of the national economy. However, it is also facing the impact of social economy and population structure.

Our site is located in rural area, about 30-min drive from the nearest city center. Economic backwardness and a large number of population loss lead to a series of social and environmental problems.

This was a 3-men teamwork competition project originally finished in October 2020. I edited it in November
removed ALL the content which is NOT made by myself and improved rest of it.
There are mainly five exsiting problems lead to the low quality of life of the residents. According to these problems, I put forward five corresponding solutions.
There are over 1,100 seniors (over 65) live in our site, over 50% of total population. They cannot go far from their home on foot. And there is no mature public/shared transportation system.

The pillar industry in our site is agriculture. However, seniors, the majority of the population can not engage in excessive physical labor.

I / REMOTE MONITORING
Through the monitoring of rice field image, temperature and humidity, the walking distance of the seniors can be effectively reduced.
Being far away from children, unable to participate in labor, no work and lack of entertainment activities, these four factors lead to the empty life and poor quality of life of the seniors.


The former factors and relatively closed geographical location determine that residents' income is relatively low.

V / ENVIRONMENT PROBLEM
Low income makes it impossible for residents to decide or change their living environment.


Automatic machinery will complete most of the agricultural work, such as sowing, fertilizing, weeding and harvesting, thus greatly reducing the labor burden of the seniors.




V/
With the development of economy, the funds to ecological protection will be relatively abundant, and people's living environment will be improved accordingly.

Based on this, the site can develop some sightseeing agriculture. On the one hand, it can attract tourists and improve economic benefits. On the other hand, it can also employ the elderly to do some simple reception work.
Large scale mechanized agriculture will increase grain output significantly. In addition, the development of the toursim industry will also bring extra vitality to the economy.





Eutrophic elements in soil dissolve
Organisms
Eutrophication
Most of the nitrogen and phosphorus remain in the water.
Algal proliferation algae
The eutrophic water body causes the algae to proliferate.
Underwater plants die because of algae cover the water and block sunlight.
Aquatic Animal (Inedible)
Aquatic animals can absorb heavy metals. And these creatures are not edible for sure.
Oxygen content decreased Aquatic Plant
Remove of Silt
The cleaning of the riverbed will effectively reduce excess nutrients.
The cleaning of algae will ensure enough sunlight in the water. Animal feces and corpses enter the water.
Salvage of Algae Dehydration &
Aquatic plants can provide suitable environment for aquatic organisms.
Water is regularly tested before it flows to the lake.
After passing the test, water finally flows to the lake through the sluice.
The surface of the trestle is equipped with dust-proof solar panels, which can effectively use solar energy. There is totally 5.7acre of solar panels.
The moisture content of fresh grain is too high, which is not suitable for long-term storage.
The normal reproduction of animals in the field indicates that the environment is livable. Otherwise, further test should be considered.
Frogs and fish can effectively reduce the number of pests in the field.
Unlike traditional one, our unmanned agricultural machinery is driven by electricity, which can minimize the environment pollution.
Domestic waste is easy to degrade, but if it's centrally landfilled, it may lead to the emergence of underground cavities, which is a threat to the above ground buildings.
There is still a lot of energy in domestic waste, and composting can ensure the maximum use of energy.



















ABOUT SITE
The site occupies an excellent geographical position. It is in the heart of the old city and surrounded by scenic spots and local communities. At present, this site only has the fuction of passing. and it is lack of maintenance.
URBAN SQUARE
This project combines the local culture of dessert and the demand of urban square. Diversified users will continue to inject vitality into the site. Younger and senior residents and tourists could have exactly what they need in the square.

55K YOUNGER
ABOUT THIS PROJECT
This was a independent course assignments originally finished in December 2018. I edited it in the middle of 2020 and made some improvment.
RESIDENTS
17K SENIOR* RESIDENTS
184M TOURISTS



B.C. 10
Store ice in winter and use in summer.
A.D. 8
Mix ice with suger sold as a snack.
A.D. 12
A.D. 19
PRESENT
Original ice cream became exclusive to royal family. Citizens can have a variety of desserts on market. People still perfer dessert in east China.








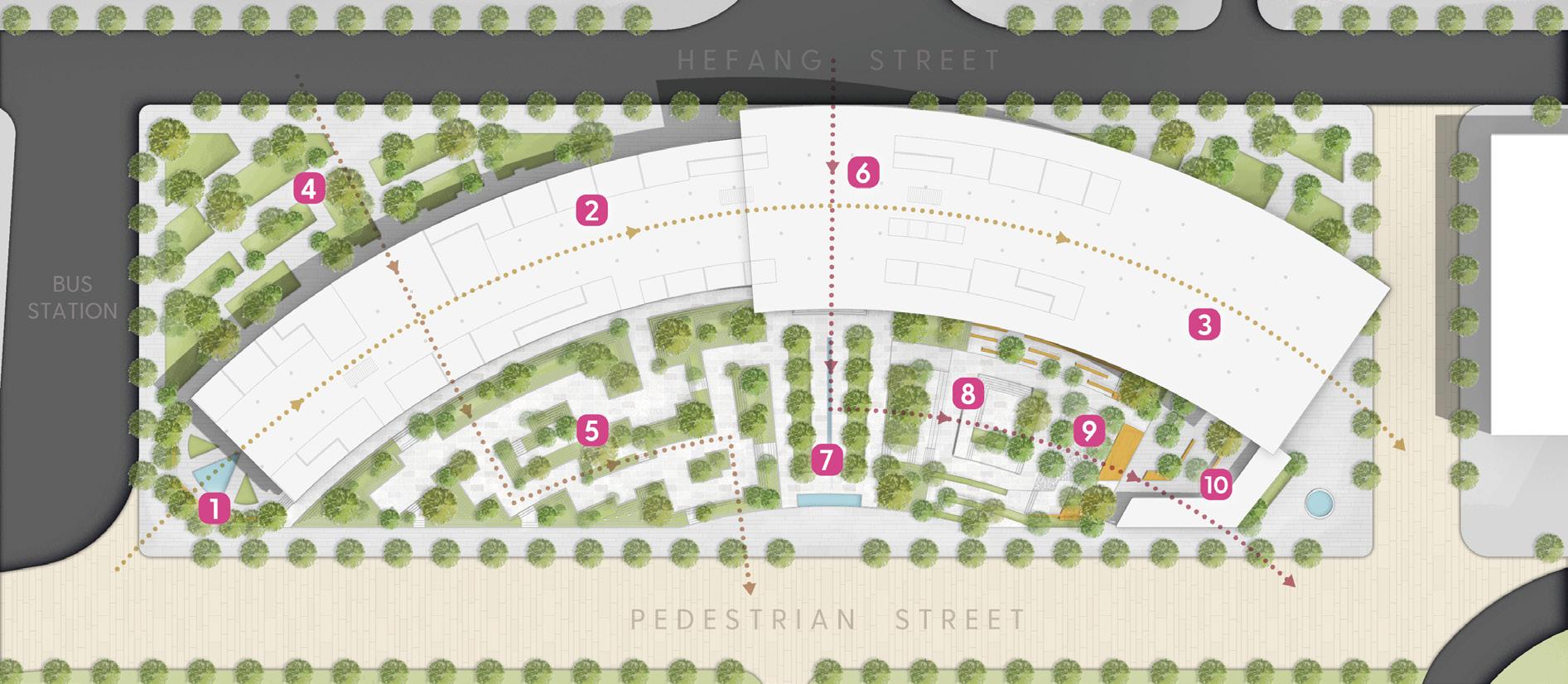
COMMERCIAL COMPLEX
Triangular pool - Child friendly
Rest seats - Gathering & rest
COMMERCIAL
Bookstore - Buy recipies
Ikebana class - Edify sentiment
Grocery shop - Buy kitchen utensils
Cocktail party - Try drinks & desserts


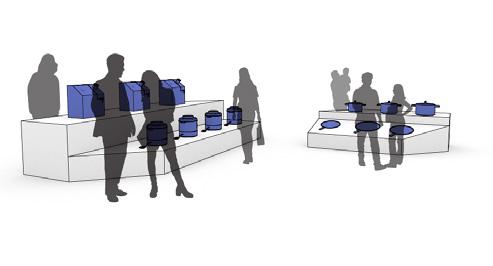

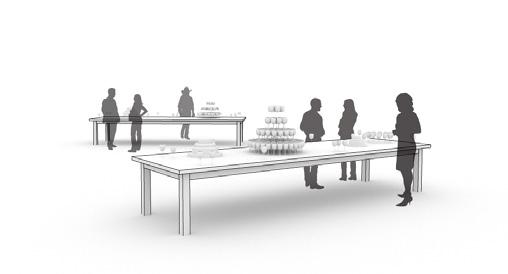
SEMI-OPEN MARKET
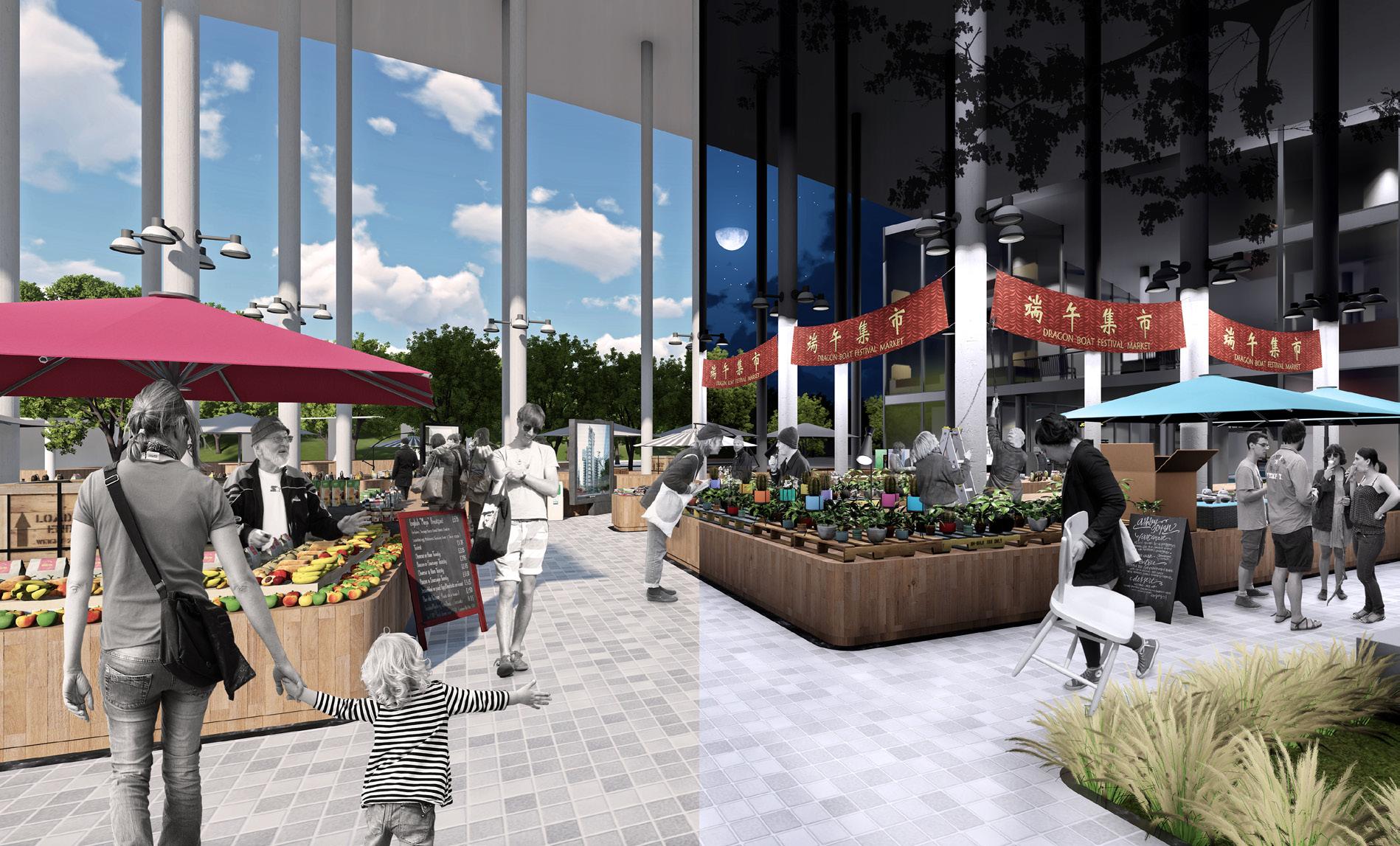
Have snacks & light meals
Purchase souvenir
Special festival market
STAIR LABYRINTH

Branched pathes - stay / cross
Mini square - chat / play chess
Shaded seats - rest





Playground for children
Suitable for family activities
Small break for tourists

Children-friendly Educational fuction
Suitable for high-tempture weather
CHILDREN'S PLAYGROUND & CAFÉ




Children imagine they are superheroes. Adults do that too. Adult life could be very stressful nowadays We may relax by watching movies or TV series after work. We roam in our imaginary worlds. So how about leting the imagination go into reality?
This is a CREATIVE & CONCEPTIAL project. During this program, I didn't pay too much attention on the constraints of some realistic conditions, but tried to inject creativity and ideas into the project as much as possible.
This was a independent course assignments originally finished in June 2018. I edited it in the middle of 2020 and made some improvment.
clerk household dispute magnificent view heroic plot thrilling sence

fight for justice dragon & magic team adventure grand scene



Three times a day of Red Wedding live shows. You don’t want to miss that!
View the beauty of Westeros on the back of dragon!
PLEASE be careful in Moria mine. There will be Orcs, maybe...Balrog?
The most amazing town in the Middleearth! Whole town is built on water.
Horrible things happened here before. And this is not a normal church. Maybe... check the confessional?
BANQUET SHOOTING
Don’t piss out the hosts! Or you'll be tought a lesson.You can have paintball shooting with other players!
Delicious fried chicken! One of the best restaurants in Doppelgänger!

of the basterds
advanture




Reduce stress of daily life
Contact with nature
Enrich life Ryan

Enhance family relationships Jakie
Enjoy spending time with family
Reduce work stress
Release stress of daily life
Escape from real life for a while
Immerse yourself in the story world Felix
Joe
Relieve work pressure
Enjoy spending time with friends
Experience the joy of teamwork


Immersive experience
Attract a core fan base
Socialize with like-minded people Olivia

Alternate work with rest TIME-CONSUMING Clare
Say goodbye to the boring Enrich holiday life












This section shows some of the construction documents I made. This set of construction documents is from a course final assignment in 2022. It includes a plan, grading plans, planting plans and details. These drawings were supposed to be presented on 11 * 17' sheets, so the scale here is not accurate.

Hengjiang Peninsula Planning / Bidding Sheme 2019 / Hu'nan Prov., China
My main tasks in the project included design analysis, modeling, and animation rendering.

Corridor Improvement in ZJU / Under Construction 2020 / Zhejiang Prov., China
My main tasks in the project included detail design, modeling, and rendering.
Landscape of SME Museum / Comceptual Plan 2020 / Oberösterreich, Austria
My main tasks in the project included detail design, modeling, and animation rendering.
Room Renovation in ZJU / Completed Project 2019 / Zhejiang Prov., China
My main tasks in the project included conceptual design, modeling, and rendering.





East Capitol Urban Farm / Competition Plan
2022 / D.C., US
My main tasks in the project included detail design, modeling and rendering.
Sandun Cultural Center / Bidding Scheme
2019 / Zhejiang Prov., China
My main tasks in the project included design analysis, modeling and animation rendering.
Eberwhite Woods / Conceptal Design
2021 / Michigan, US
Independent assignments for studio courses. Basic rendering and Photoshop are used.








Juntao Gao / 2018-2025 Collection