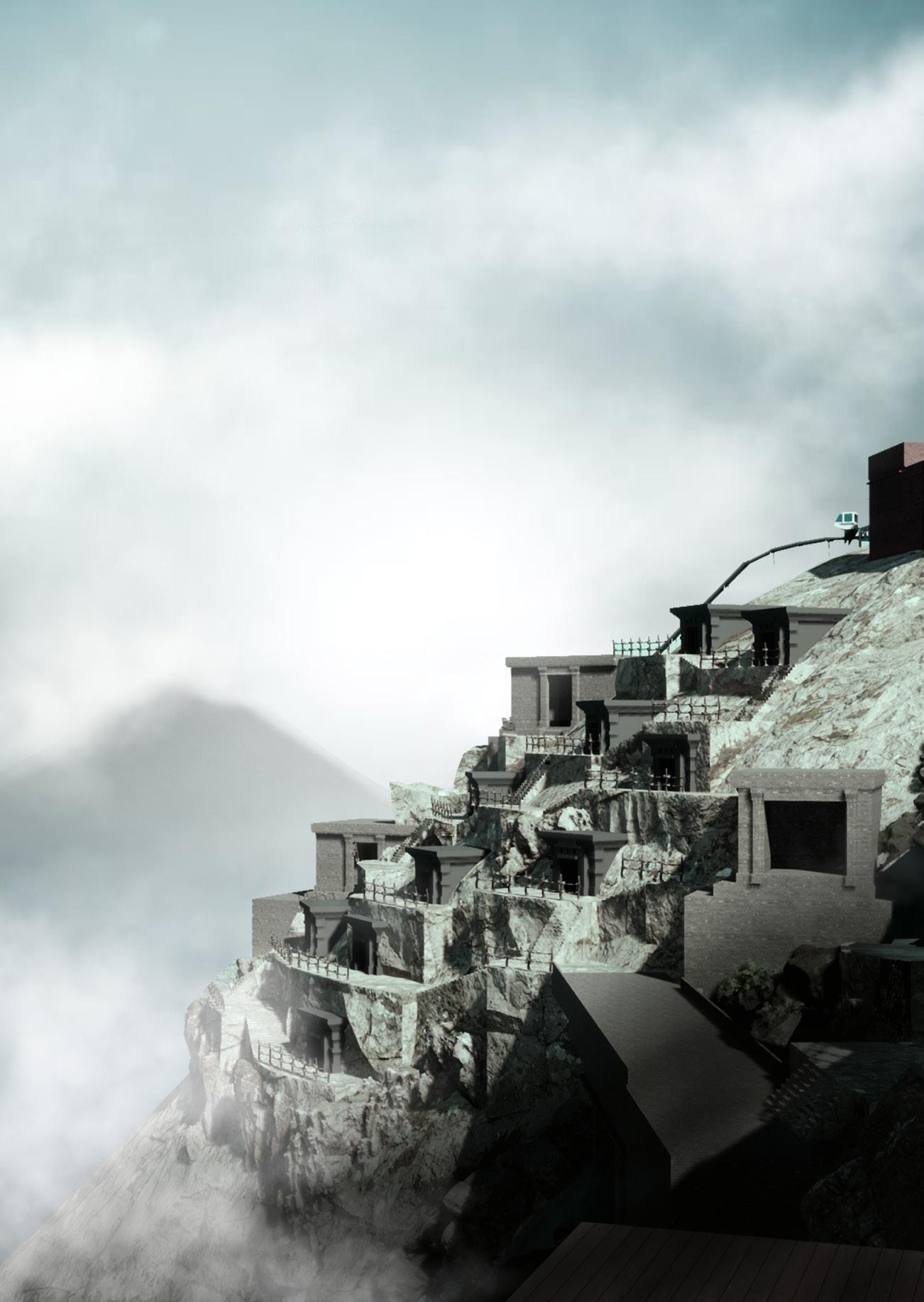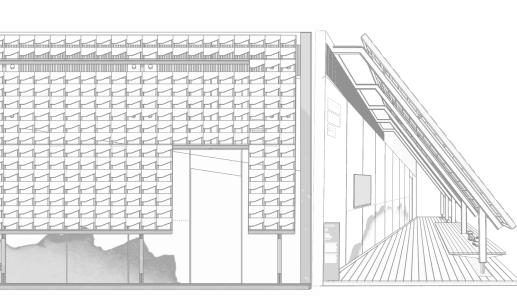
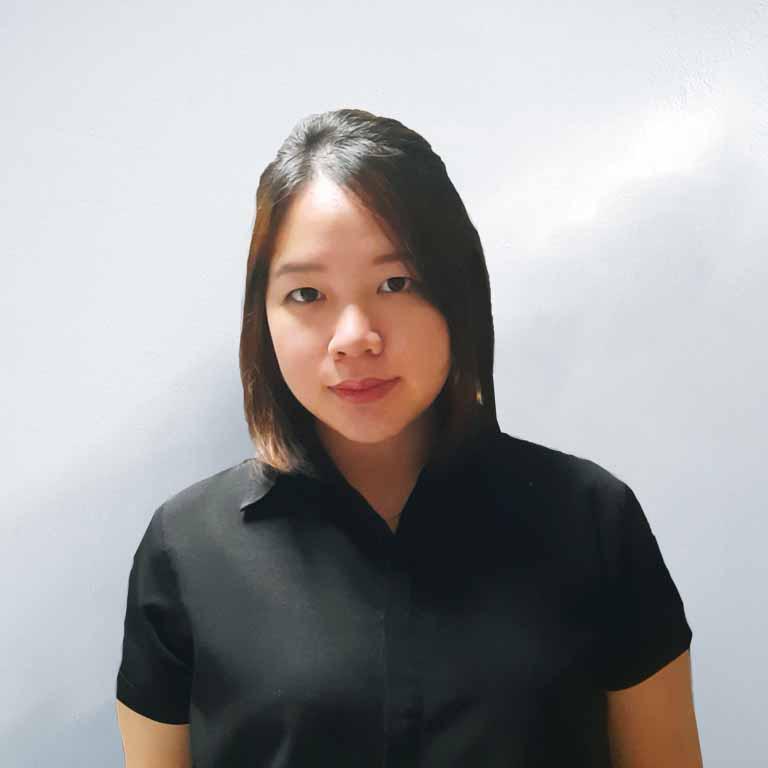



An aspiring person with experience in design, planning, and analyzing personal or public spaces who is deeply passionate in building and event design, generate ideas, conceptualize, and market analysis. Actively sharing personal ideas, being able to work in a team, and great communication.






08 June 1998 (25 yo)
+62 898 295 8947
Puri Kembangan, West Jakarta
junitadelphin31@gmail.com
Linkedin: junitadelphin
ig: junita_delphin
JUNIOR ARCHITECTS
PHL ARCHITECTS , Jakarta
Create and develop the design process 2D and 3D from preliminary concept, schematic design, design development, until construction document of residential, commercial, urban master plan, exhibition projects both architecture and interior design.
PRINCIPAL ARCHITECT’S ASSISTANT
Deal new project with new client, Propose quotation fee, kick off meeting, help present data for meeting with client, on site survey and supervision.
CONCEPT DESIGNER
MOVINDO CREATIVE GROUP, Jakarta
Create concept planning, and development of experience design for Themepark, Attraction, Event Exhibition, Creating Leisure, Fun Activity, Sculpture, and Intellectual Property
INTERN STAFF ARCHITECT
PETER ARCHITECTS , Jakarta
Handle design process of residential project including concept development, plan drawings, and facade making
EDUCATION:
Universitas Tarumanagara - Jakarta
Bachelor Degree in Architecture, 3.79/4.00
ACHIEVEMENTS:
Cumlaude-Highest score for Graduate class of 2017
Judges by profesional architect from US and Malaysia
TOP 5- PERURI IAI COMPETITION
Masterplan Competition
PUBLIC EXPOSE 7
Best project for 7th studio
ORGANIZATION:
Head of Academic Division
IMARTA UNTAR
Plan conferences and workshops for students to improve softskill and hardskill in architecture. Provide services for students who have academic administration problems.
Vice Head of Graphic Design Team
SKETSA (Architecture Magazine)
Design products of merchandise and promotion needs.
Committee of Graphic Design
ARCHITECTURAL DESIGN WEEK
Design products of merchandise, promotion needs (social media). Design and planning booth or tenants.
Sept 2021-Present
Sept 2023-Present
July 2023-Present
June 2020-August 2020
2017-2021
2D LAYOUT 3D MODEL RENDERING
AUTOCAD SKETHCUP LUMION
INDESIGN VRAY
PHOTOSHOP ENSCAPE
ILLUSTRATOR REVIT 3DS MAX TWINMOTION
PRESENTATION
GOOGLE EARTH


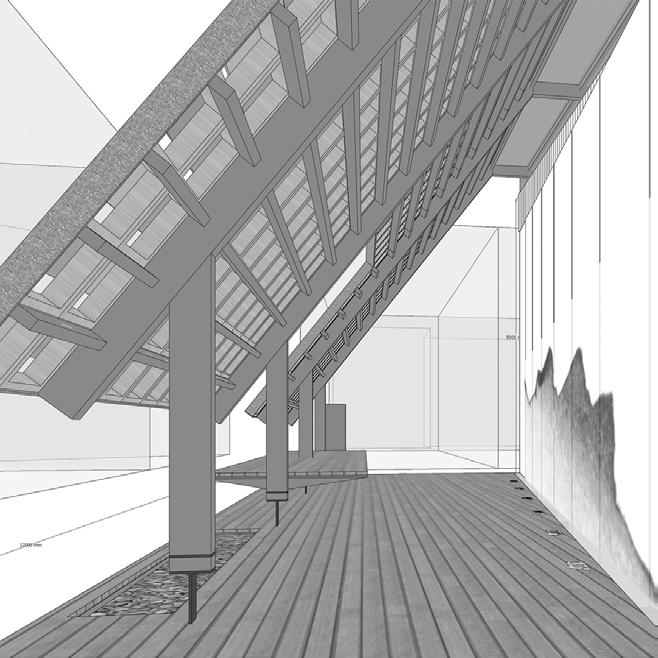
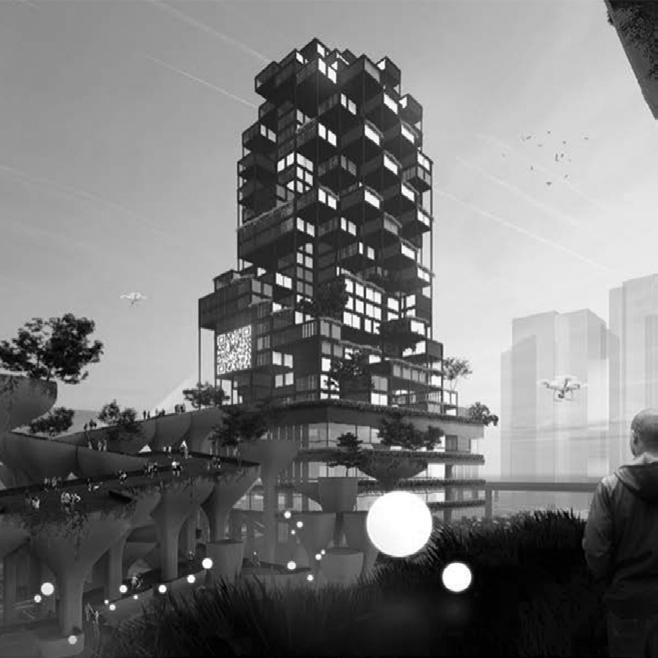
Public Airport, infrastructure
Singkawang-West Kalimantan
8000 m2
Completed Built - 2024
Role in project: PIC
Under PHL Architects
The design of the Singkawang Aiport blends contemporary modernism with local cultural aesthetics.
Inspired by the surrounding mountains, the building’s shape symbolizes harmony and balance, reflecting the mass composition concept. This concept draws from the three nearby mountains - Mount Raya, Pasi, and Poteng. The Airport terminal incorporates Singkawang’s cultural diversity into its design. With 8000 m2 area of terminal building can provide domestic and future planning of international flights.
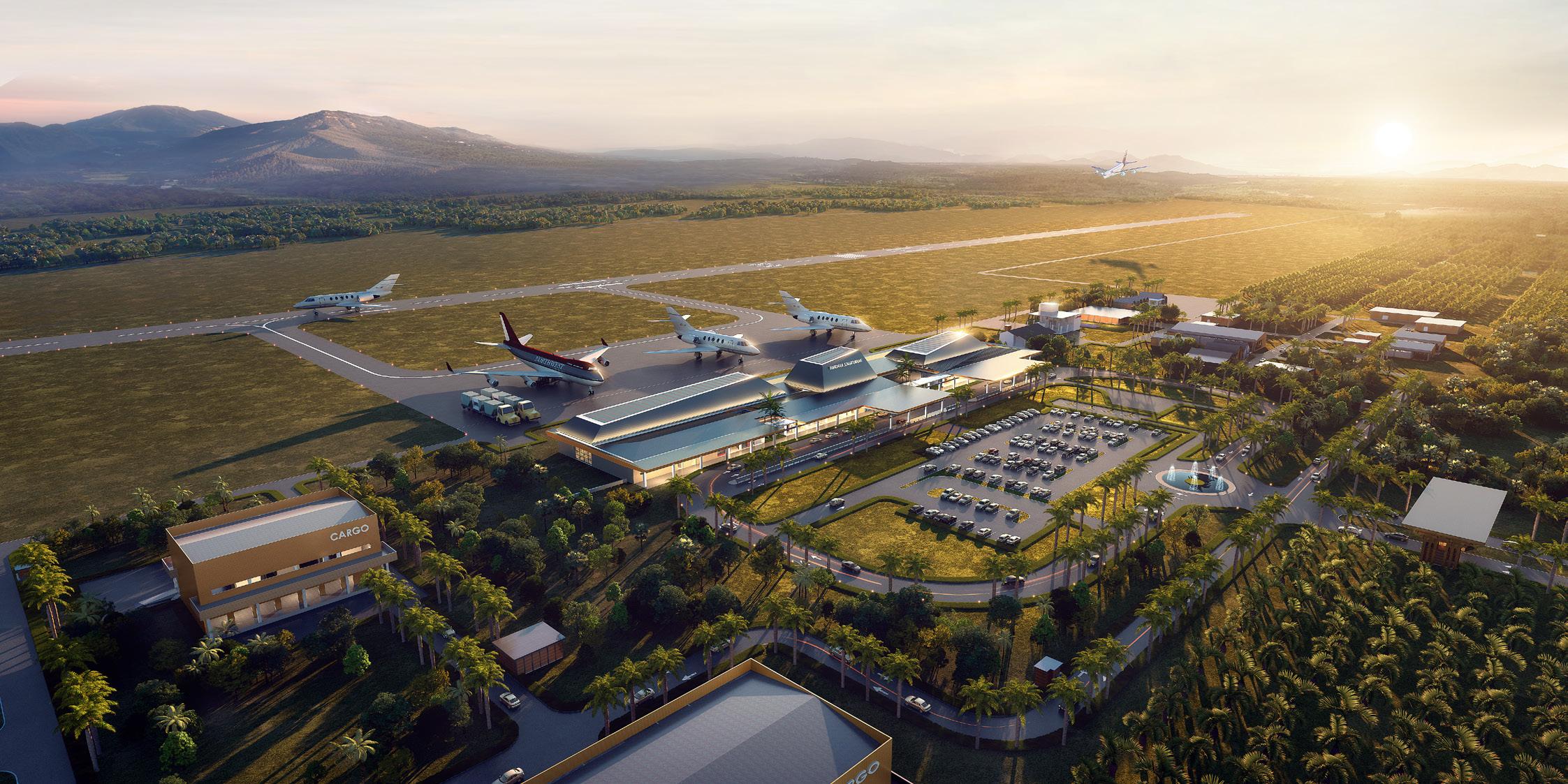
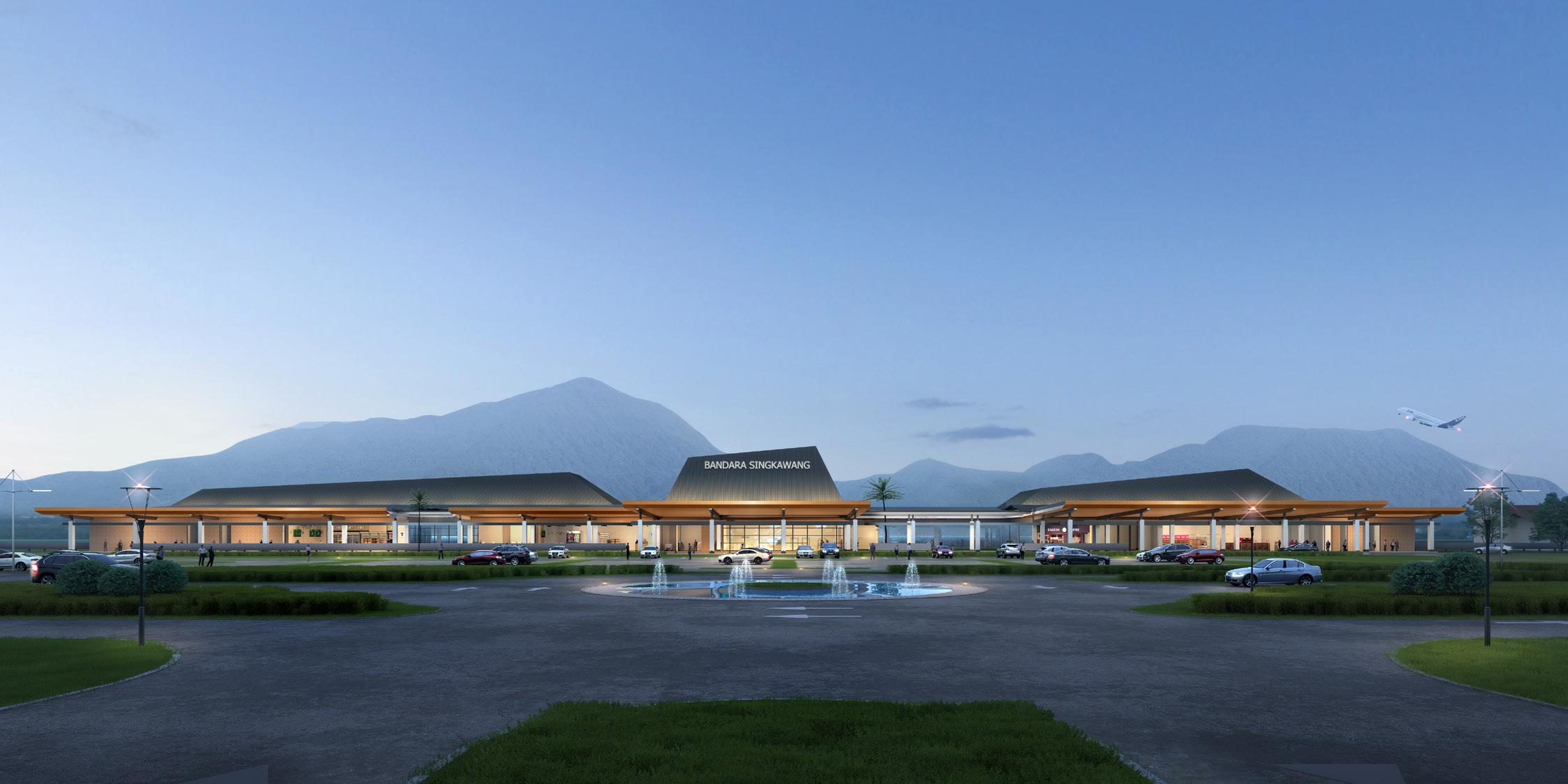





Community Space, cafe
Pontianak-West Kalimantan
Completed Built - 2023
Role in project: Team
Under PHL Architects
Located on Yos Sudarso Street, near the port and river area, Port 99 is built with a contextual concept, surrounded by numerous shipping containers in the port vicinity. With an industrial-themed interior, Port 99 offers a space for creative individuals, such as Artspace, Creative Hall, Marketspot, and Porthouse Coffee & Eatery.
Port 99 was created to be an innovative platforms especially for the designers in Borneo. Which designers, creators, entrepreneurs, producers, suppliers and consumers could establish connection between one another. Aligned with the issues involved on sustainability, new forms of consumption and environment concerns, the adaptive reuse of these buildings resulted in a new architectural program within an exhisting warehouse. The former warehouse structure is revealed and raw, including concrete floors and exposed steel beams, which demonstrate the industrial character of the building.

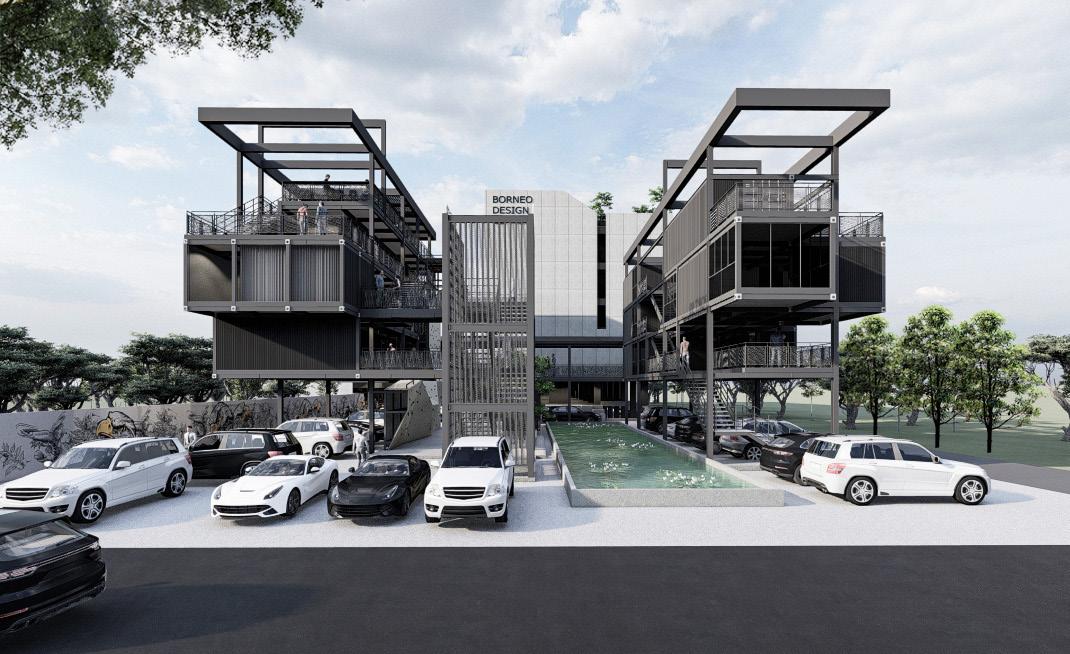

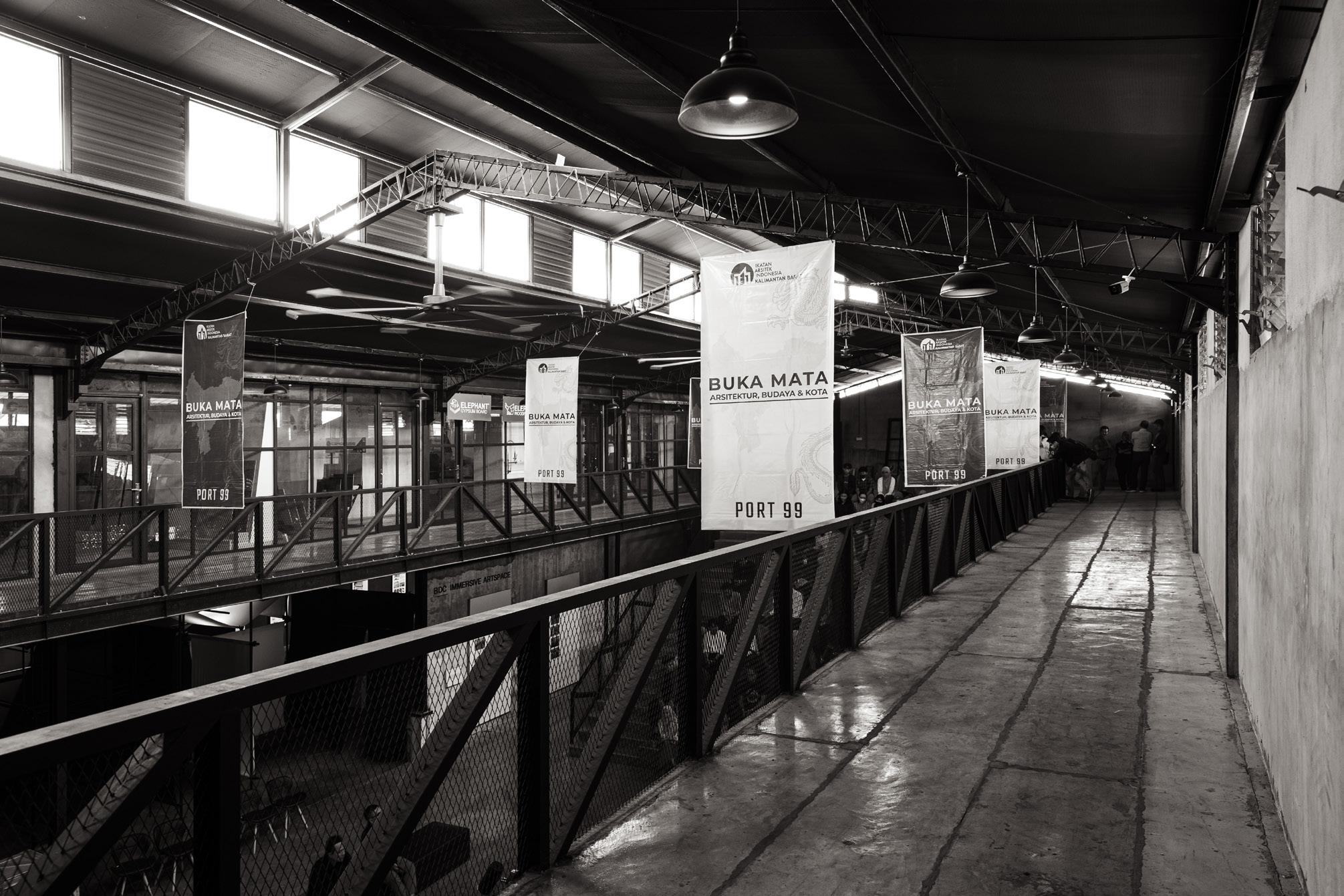


Leisure Masterplan
Puncak Bogor - West Java
210.140 m2
Proposal - 2022
Role in project: Team
Under PHL Architects
Located in the tourist area of Puncak Bogor, Taman Wisata Matahari (TWM) has become one of the family recreation destination areas for the surrounding community and tourists. Due to the COVID-19 situation and competition with the emergence of new recreation areas around it, TWM had to redevelop to be able to compete. We introduce several new programs by analyzing programs that are not owned by surrounding competitors such as Driving range, Senior Living, Riverfront Villa, and Riverside walk. Its strategic location as a stopping point on the Puncak-Jakarta route during rush hour gives TWM its own strength, so it is planned to create the largest Bogor souvenir center.
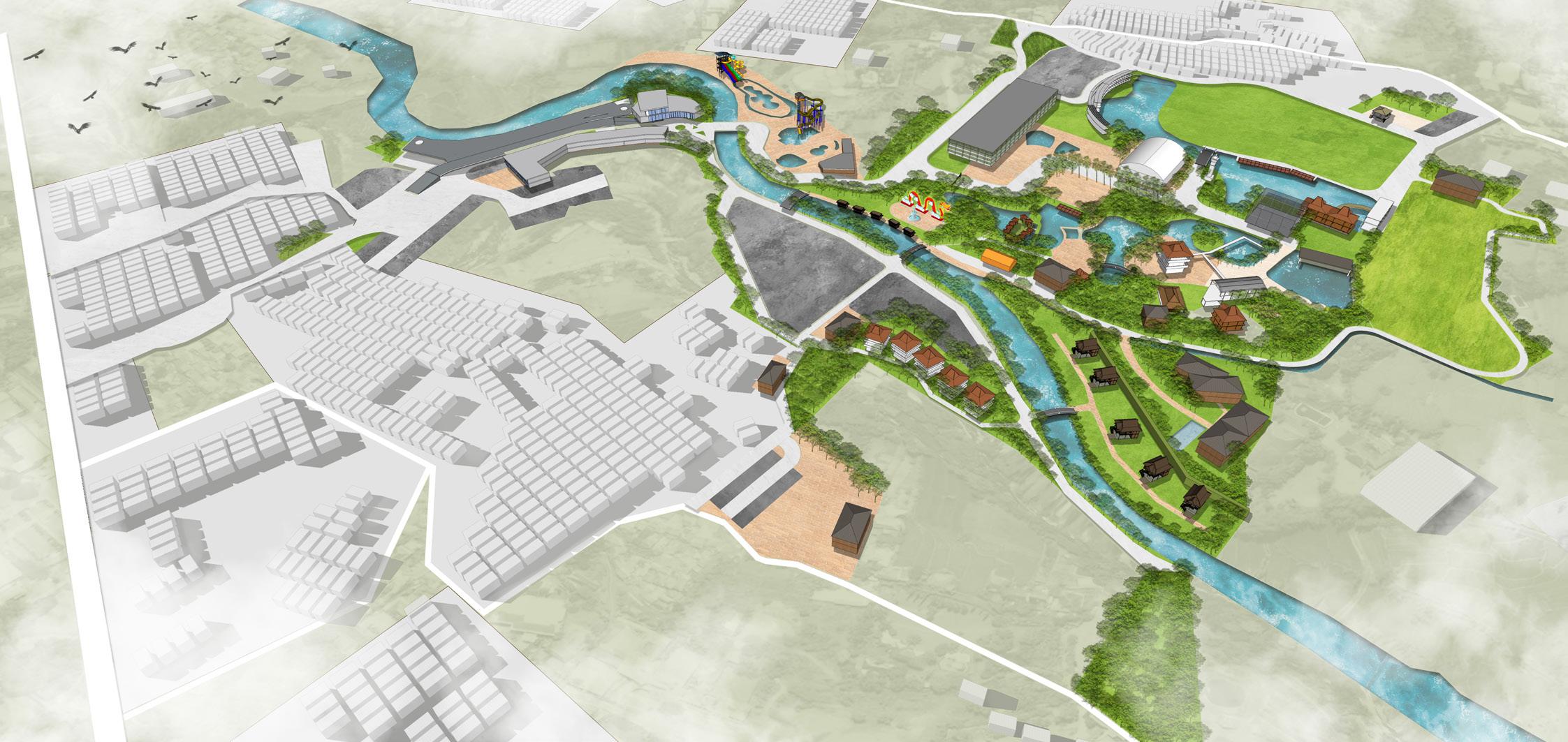
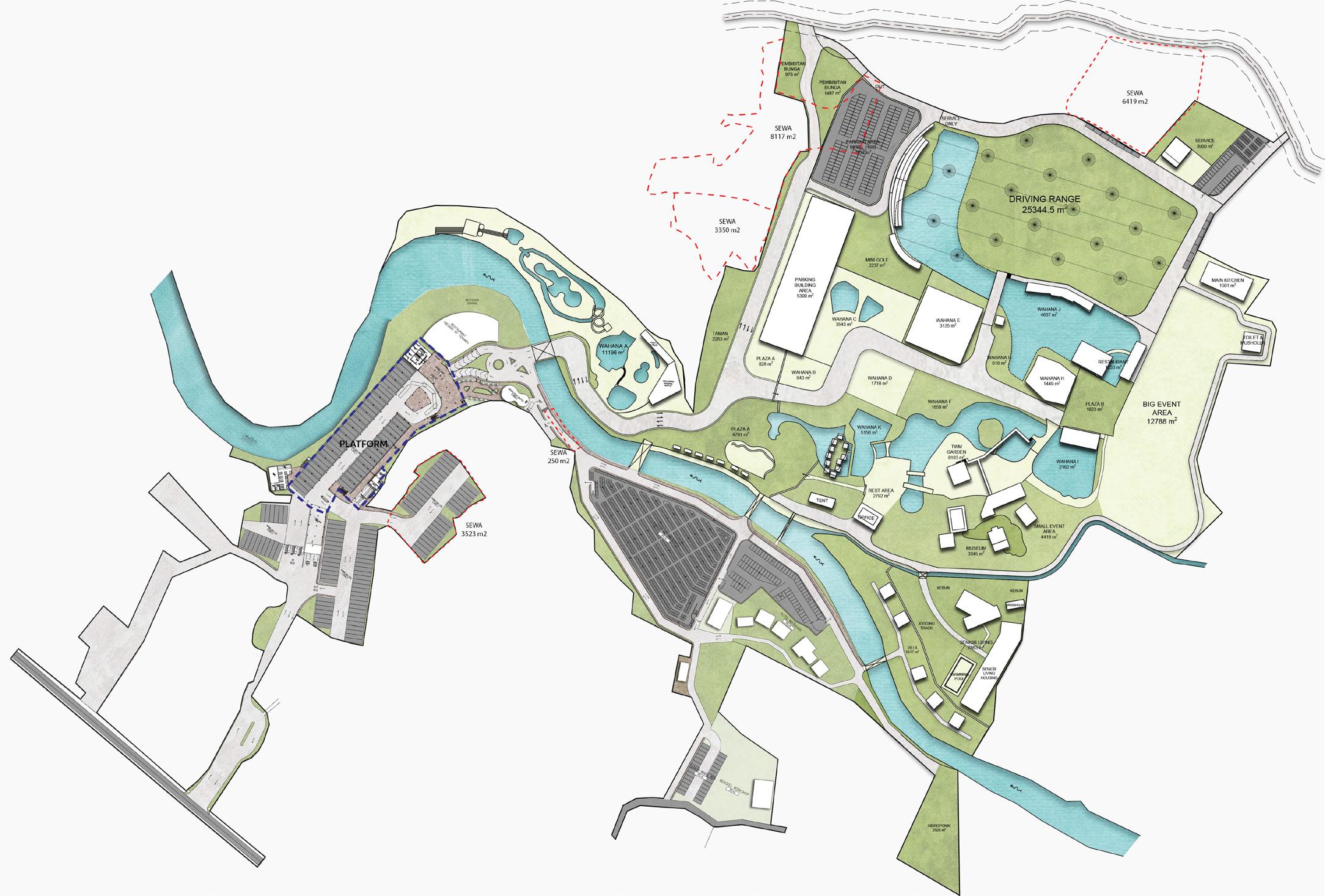

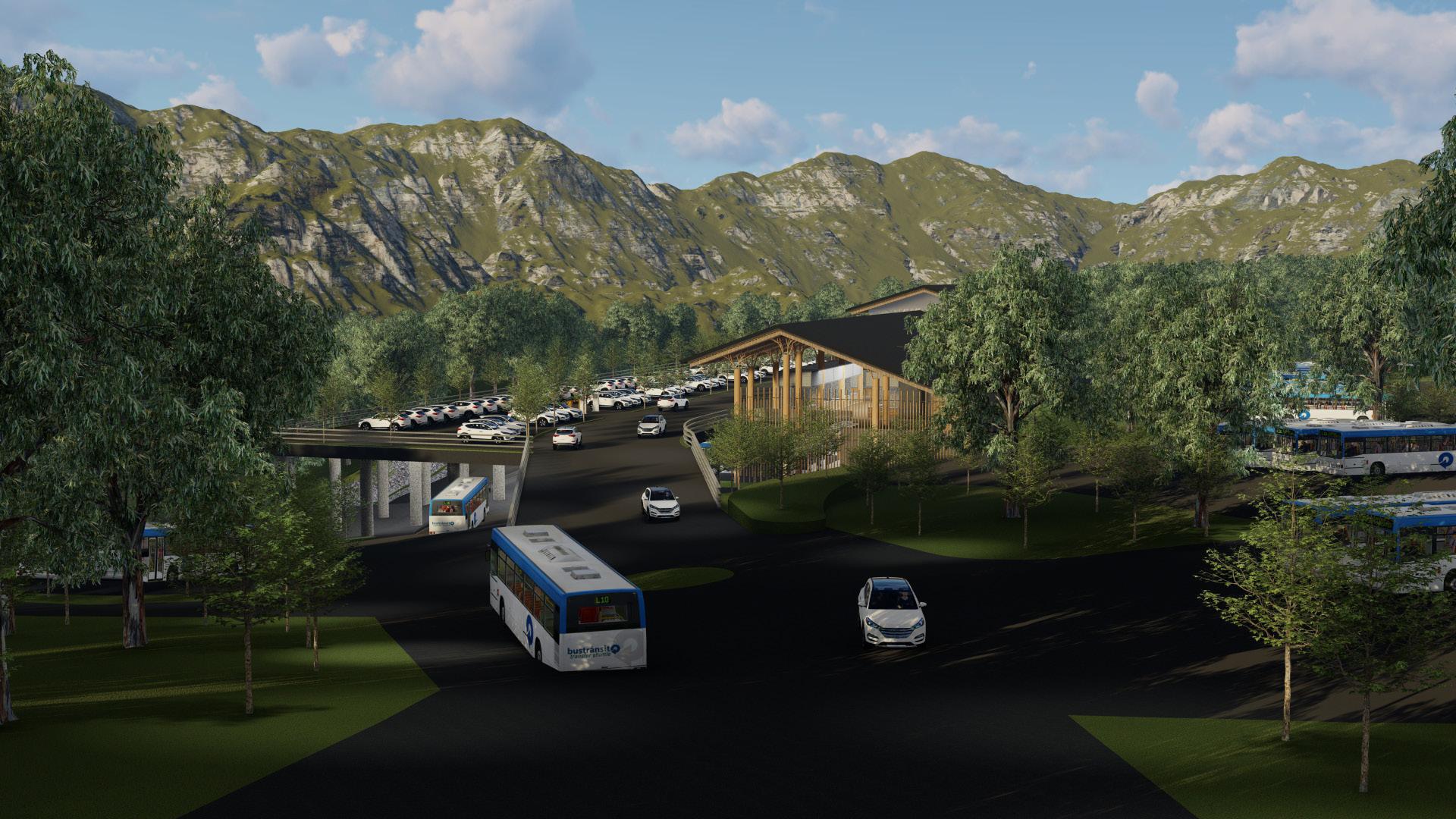

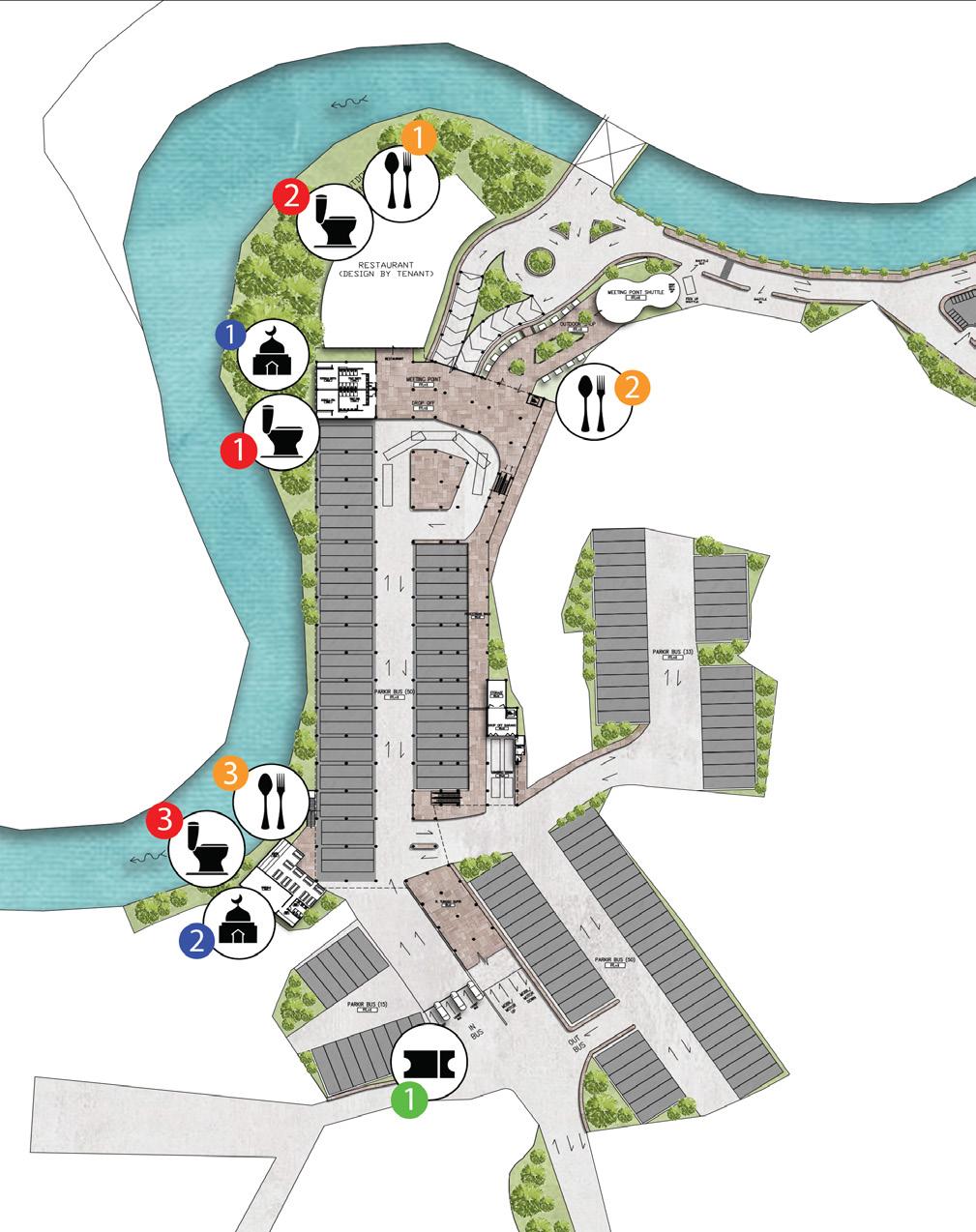


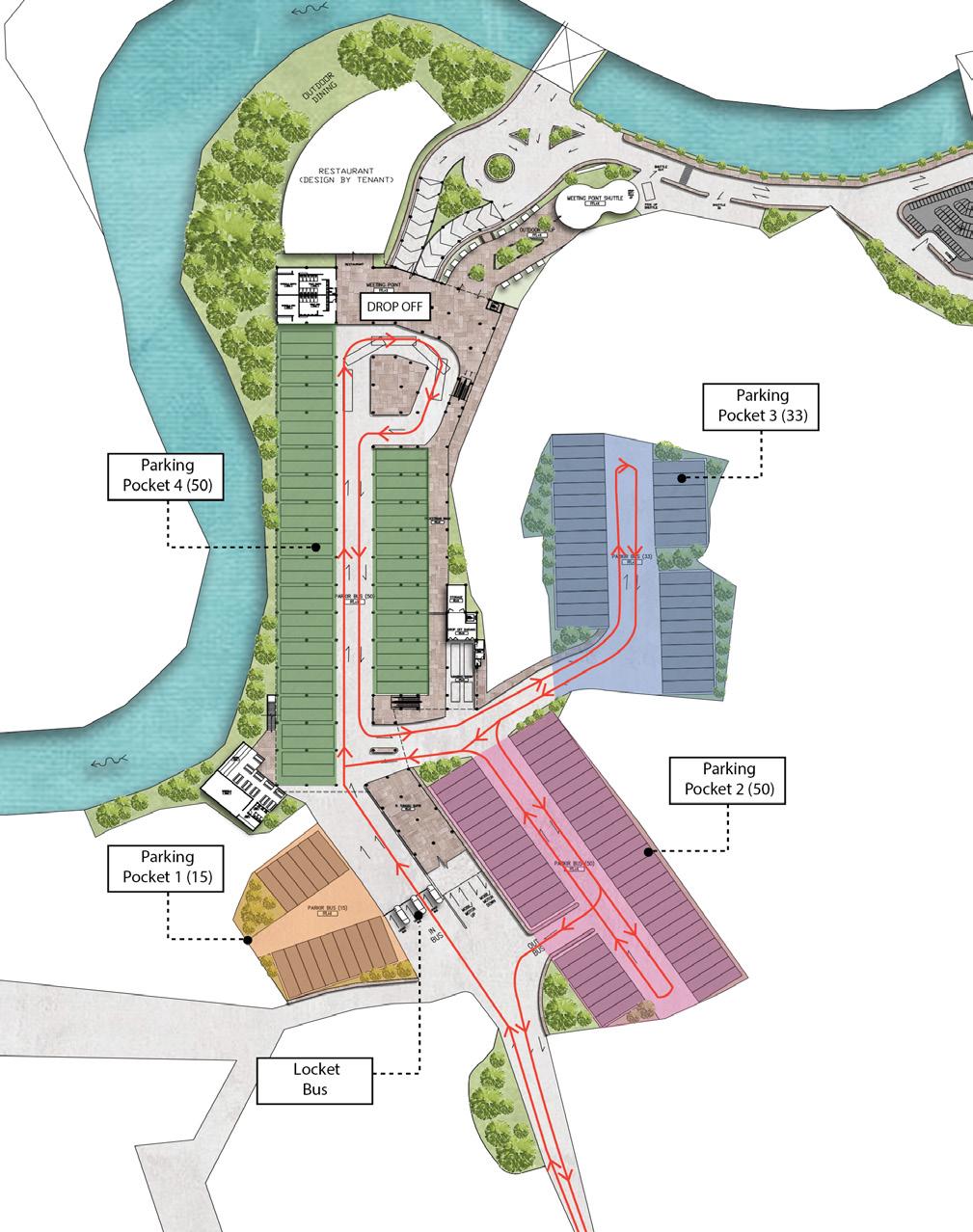

Buddhist Temple
Singkawang-West Kalimantan
12 Ha
Design 2023- Under Construction
Role in project: PIC
Under PHL Architects
Klenteng Tian Wang Kiung is planned to be the largest temple in Singkawang with total area of 12 Ha. This Area is planned not only as a temple area but also included other programs such as Senior Living and F&B retail. There are 5 steps within the temple area and it has a philosophy regarding levels so the higher the step, the building level must be higher that the previous step/level. The architectural style is taken from the typical chinese temple architecture. The presence of this temple will adorn the city of Singkawang, which is known as the city of 1000 temples.

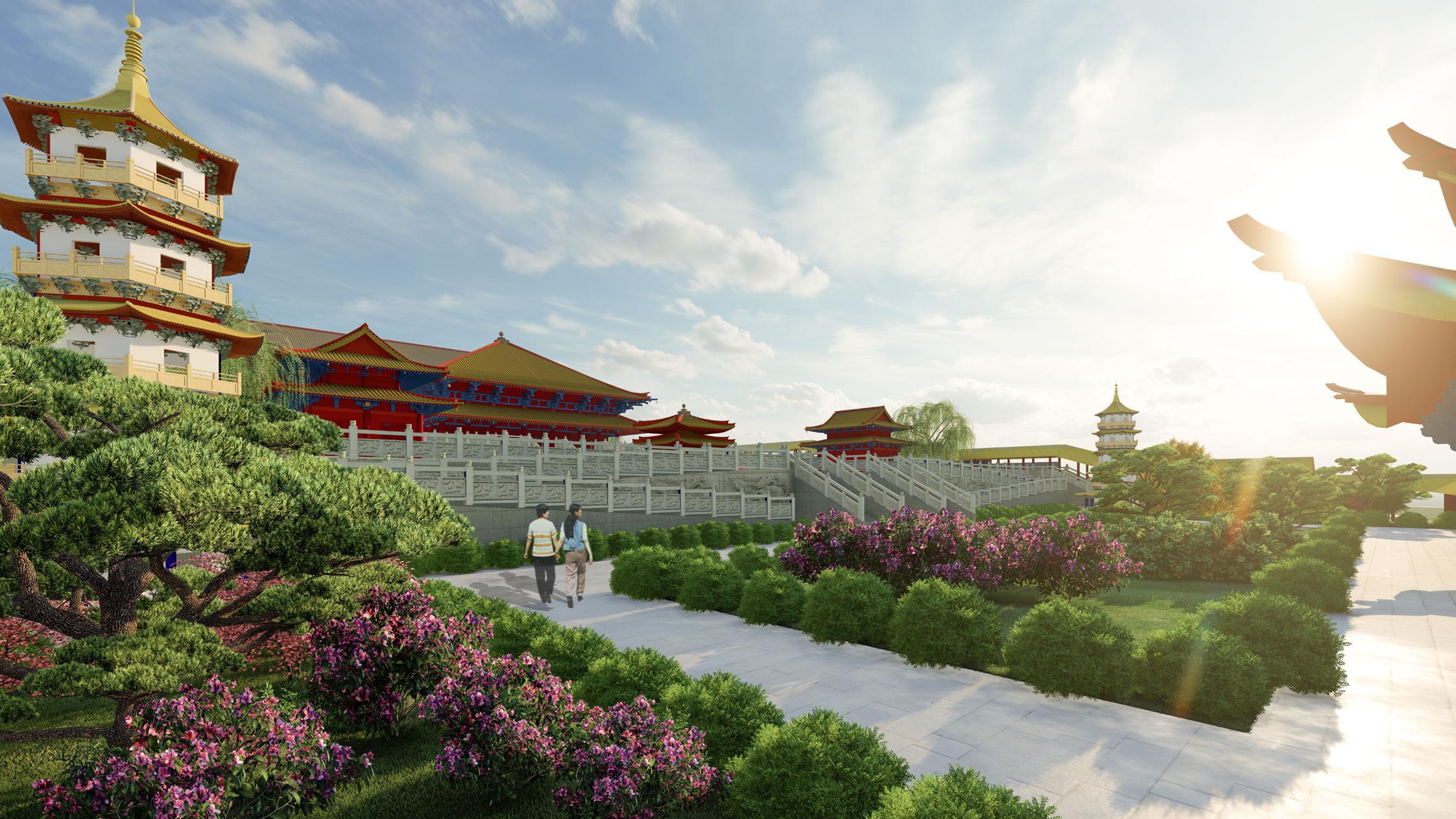

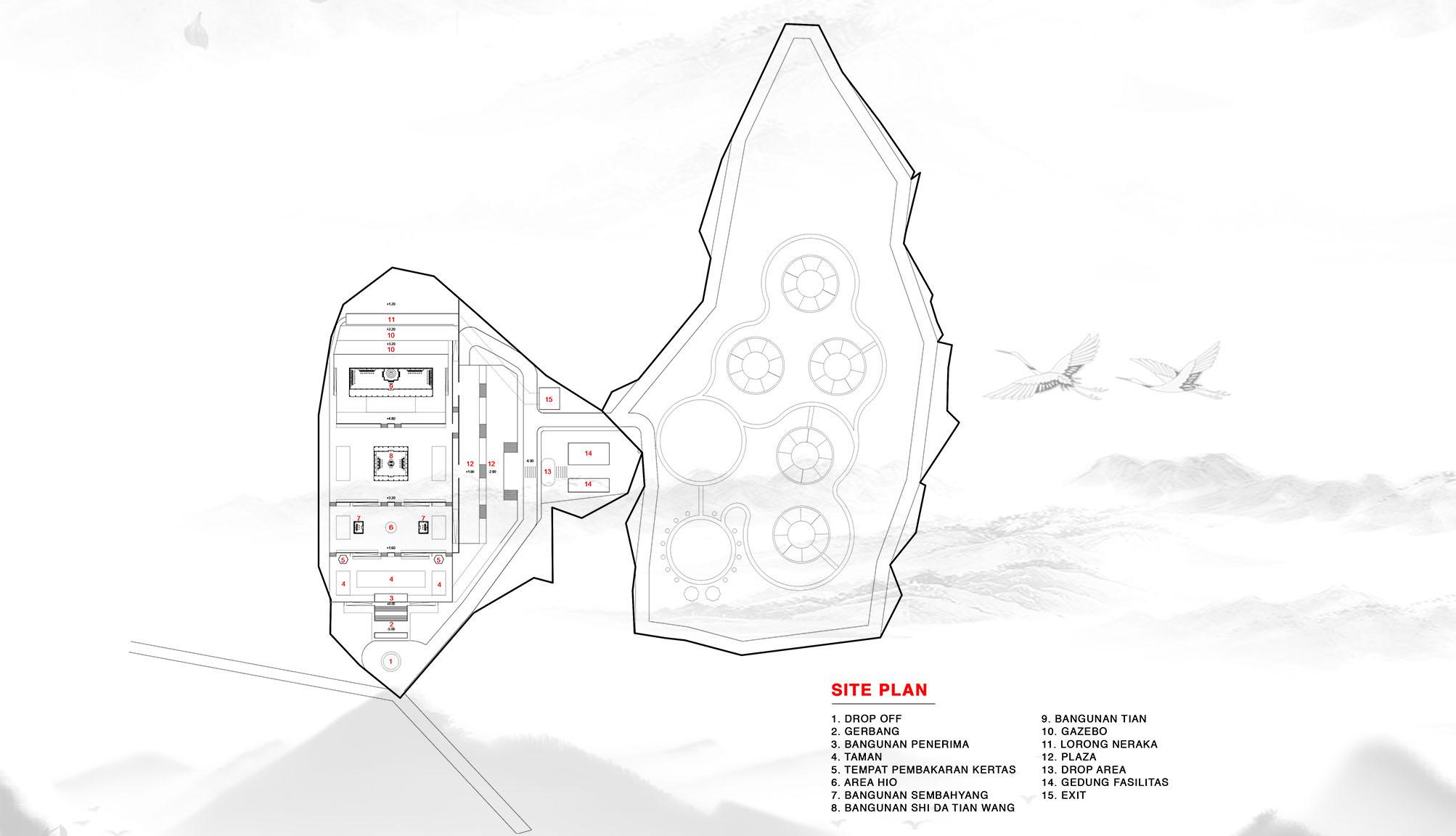
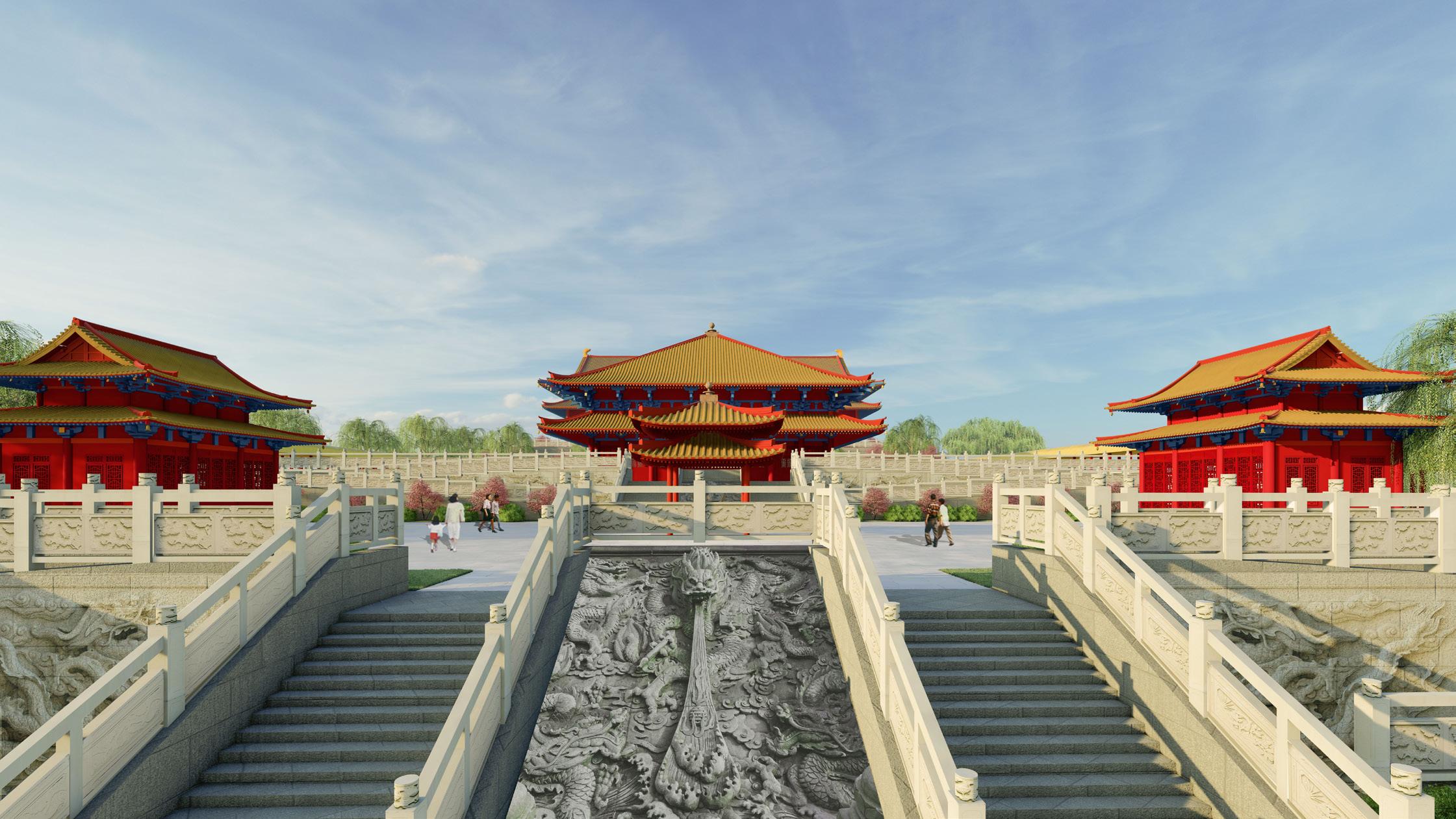

Residential
PIK 2 - North Jakarta
1000 m2
Design 2023- Under Construction
Role in project: PIC
Under PHL Architects
Manhattan PIK 2 House is a residence with an area of 1000 m2 and 3 levels with a modern contemporary style.The client’s request was to have some diagonal accents on the building facade. The competition of the facade with several prominent accents such as stacked canopies, with 2 masses like on the 3rd floor and 1 mass like on the 2nd floor. The use of materials such as marble and travertine makes this house look more classy and modern in style.


Residential
Kemanggisan - West Jakarta
1000 m2
Design 2023- Under Construction
Role in project: Team
Under PHL Architects
IRA house is a residential with an area of 1000 m2 and 3 levels with a modern contemporary style.. The client’s request is for the house to look warmer, so we use earth-tone materials such as wood and concrete. The facade is to create an impression of going back and forth so that it is not monotonous and assisted with a large canopy on the roof. Some trims on the building use black-painted steel to create accents on the building.
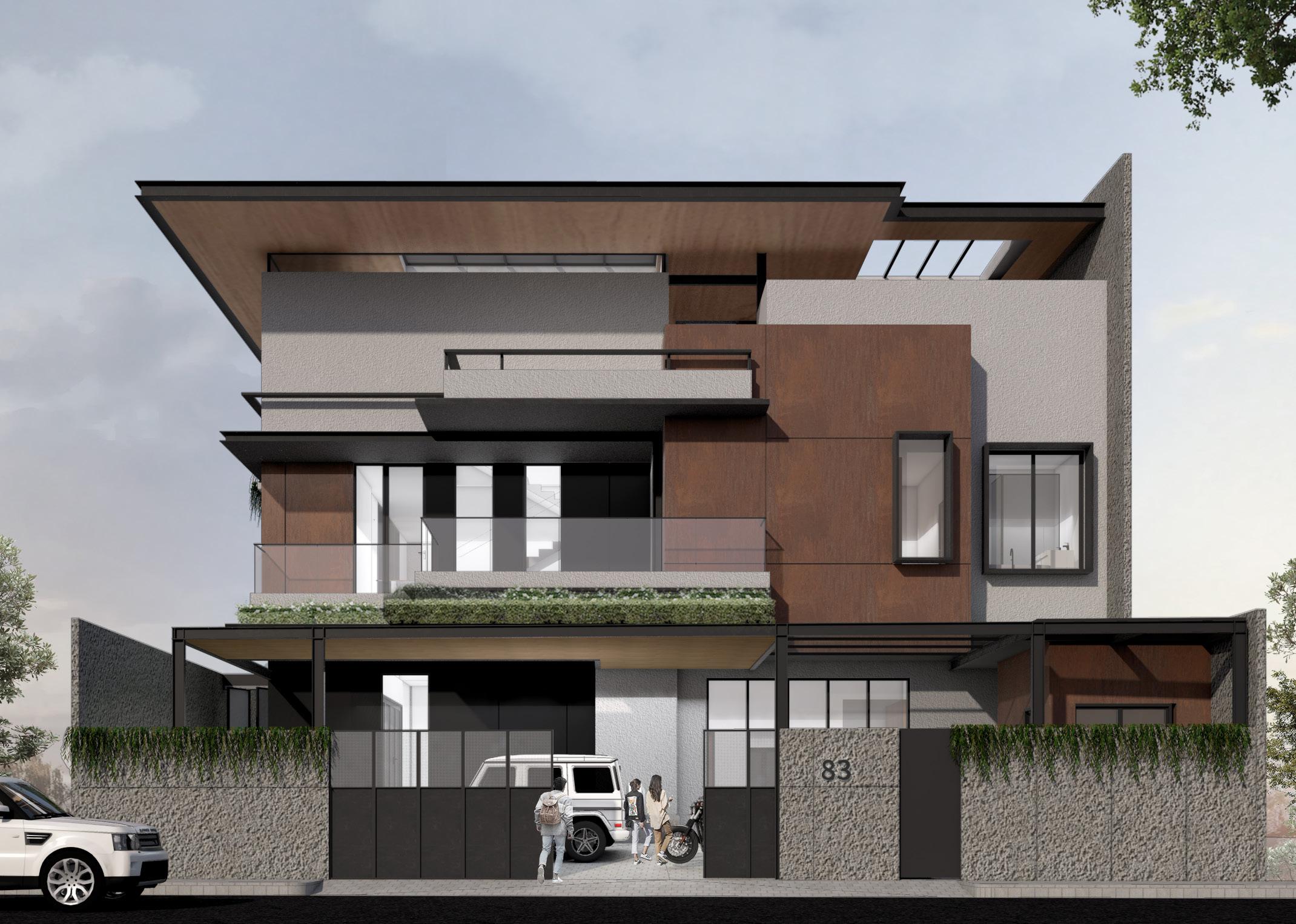

Exhibition booth
Elephant booth - Arch ID 2023
48 m2
Completed 2023
Role in project: Team
Under PHL Architects
The “Selasar” serves as a transitional space between private and public realms where individuals prepare to present their ideas of self-identity in facing greater challenges while simultaneously filtering the influx of external ideas in contemplation to be privately interpreted.
The “Tutur” means the important event that underlies an interaction. This process is our effort to continually align ourselves with values and objectives that we believe are good for building stronger relationships with the harmony of ideas.
“Selasar Tutur” becomes a space that connect the gap for all sectors to understand the role of individuals in the nation’s identity formation process. Thus, enabling mutual complementation to enrich diversity and to understand the importance of sustainable “attitude.”




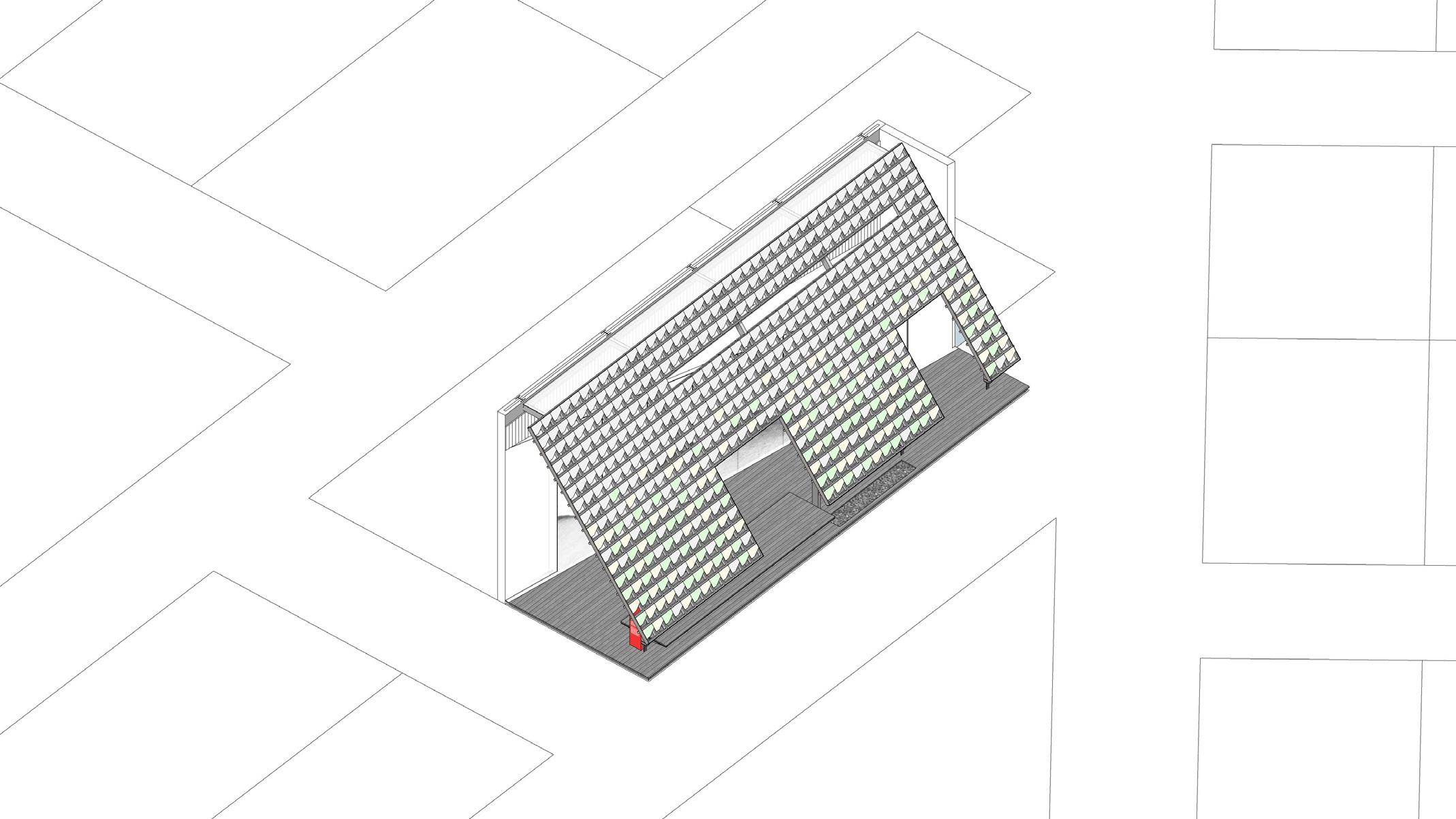
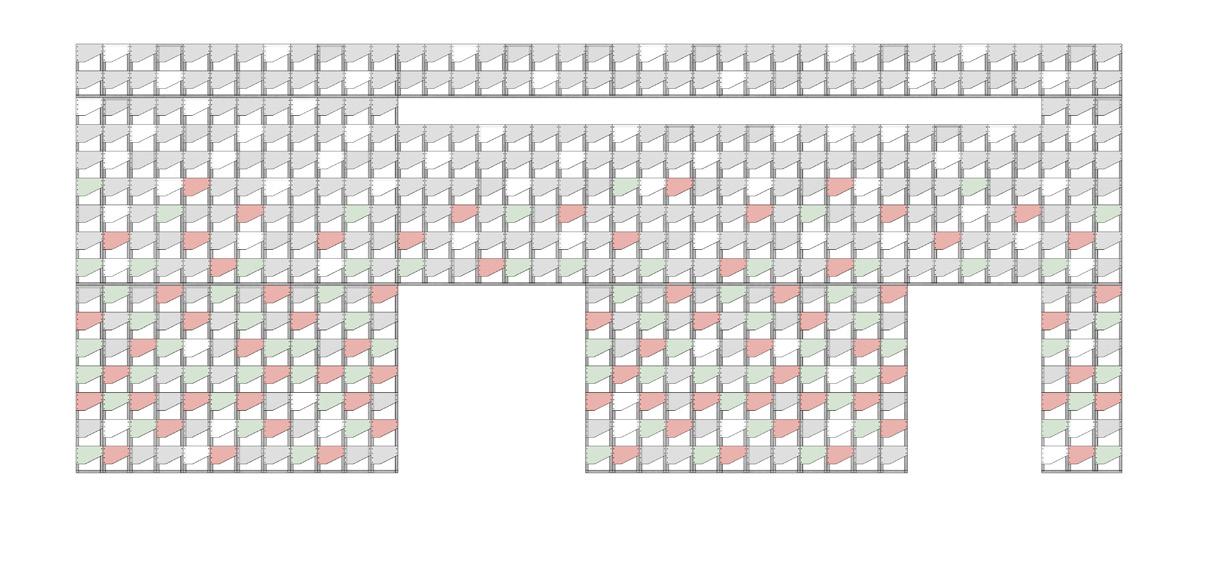

Lobby and Hotel Cafe
Pontianak- West Kalimantan
48 m2
Completed 2023
Role in project: PIC
Located on Yos Sudarso Street, near the port and river area, Port 99 is built with a contextual concept, surrounded by numerous shipping containers in the port vicinity. With an industrial-themed interior, Port 99 offers a space for creative individuals, such as Artspace, Creative Hall, Marketspot, and Porthouse Coffee & Eatery.
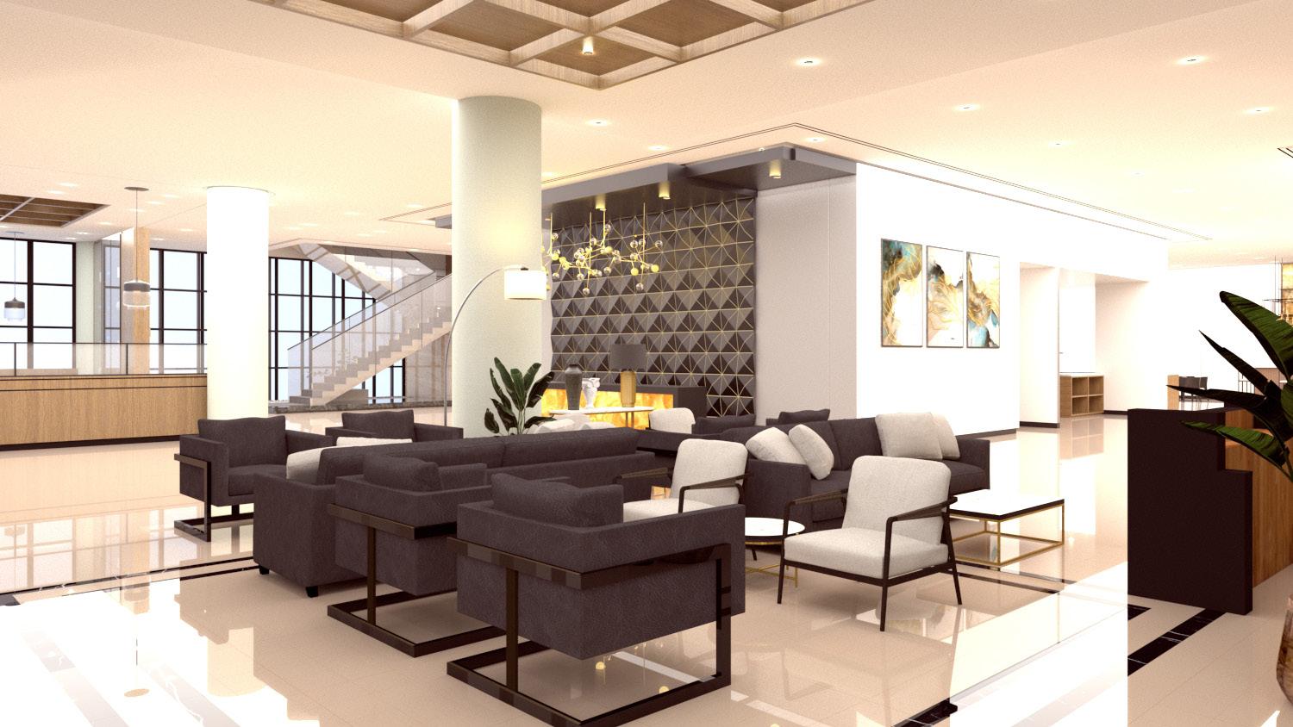


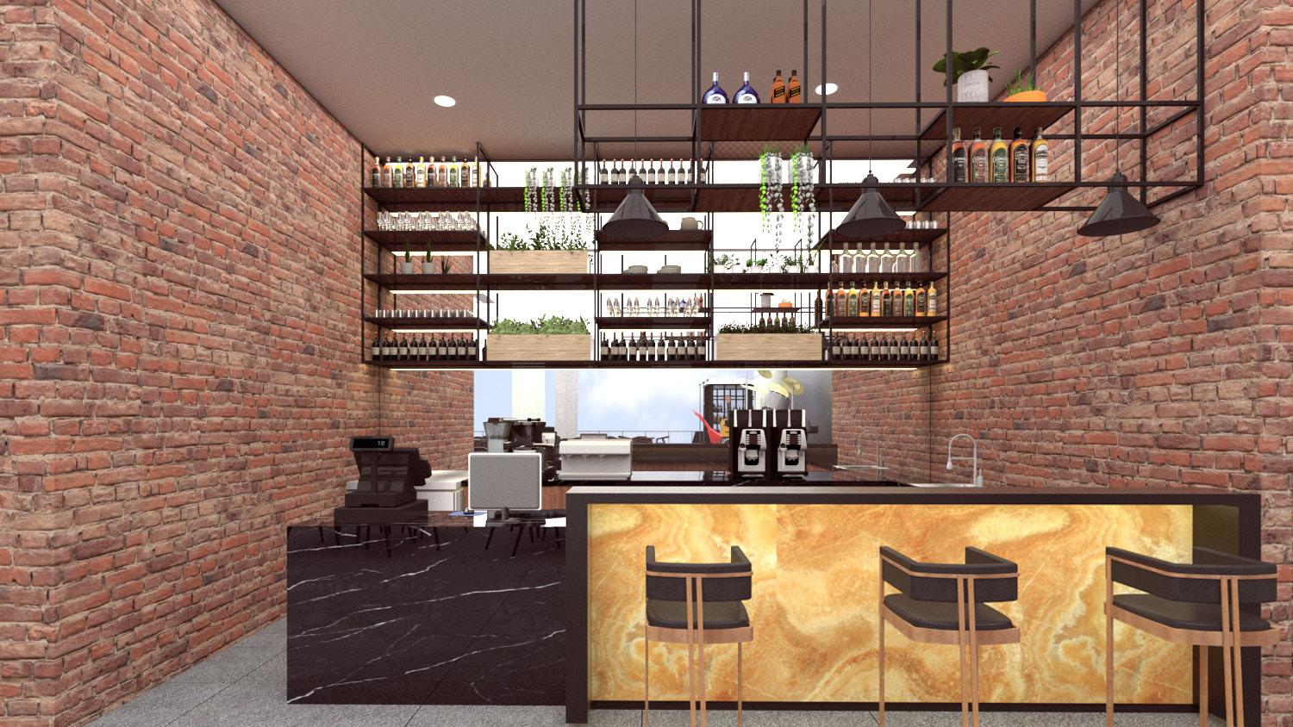
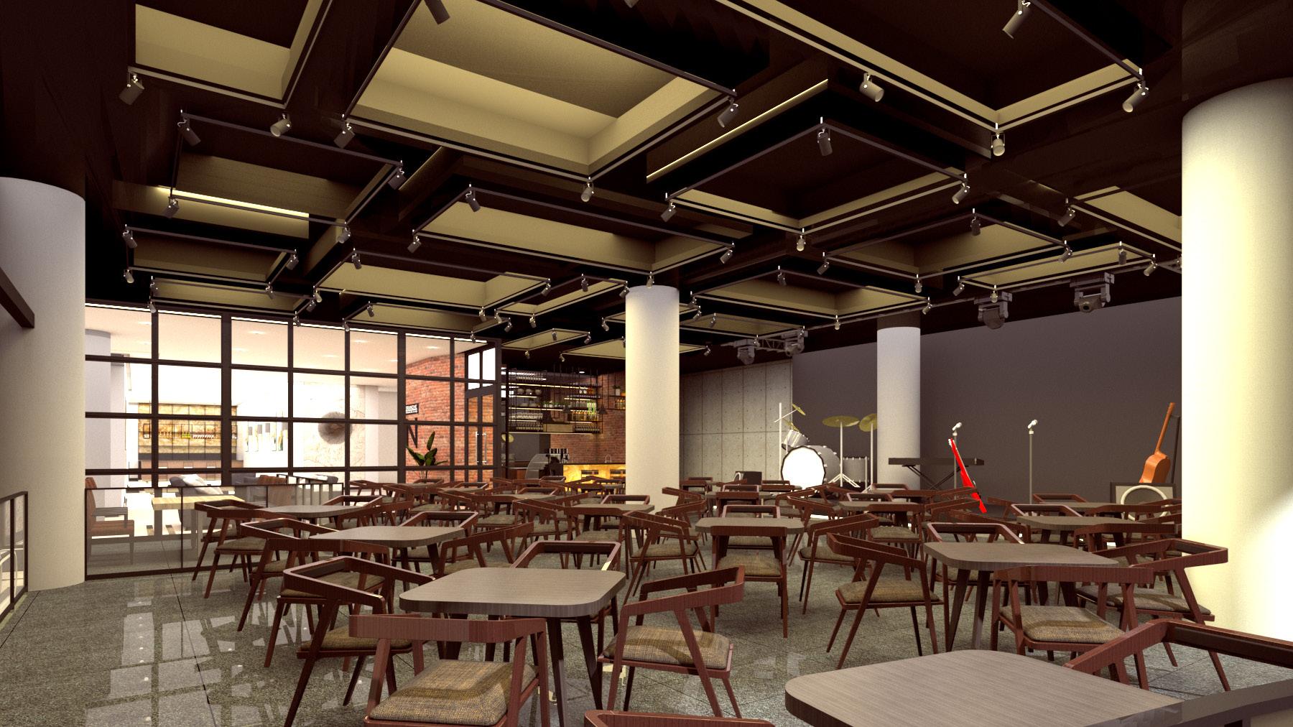
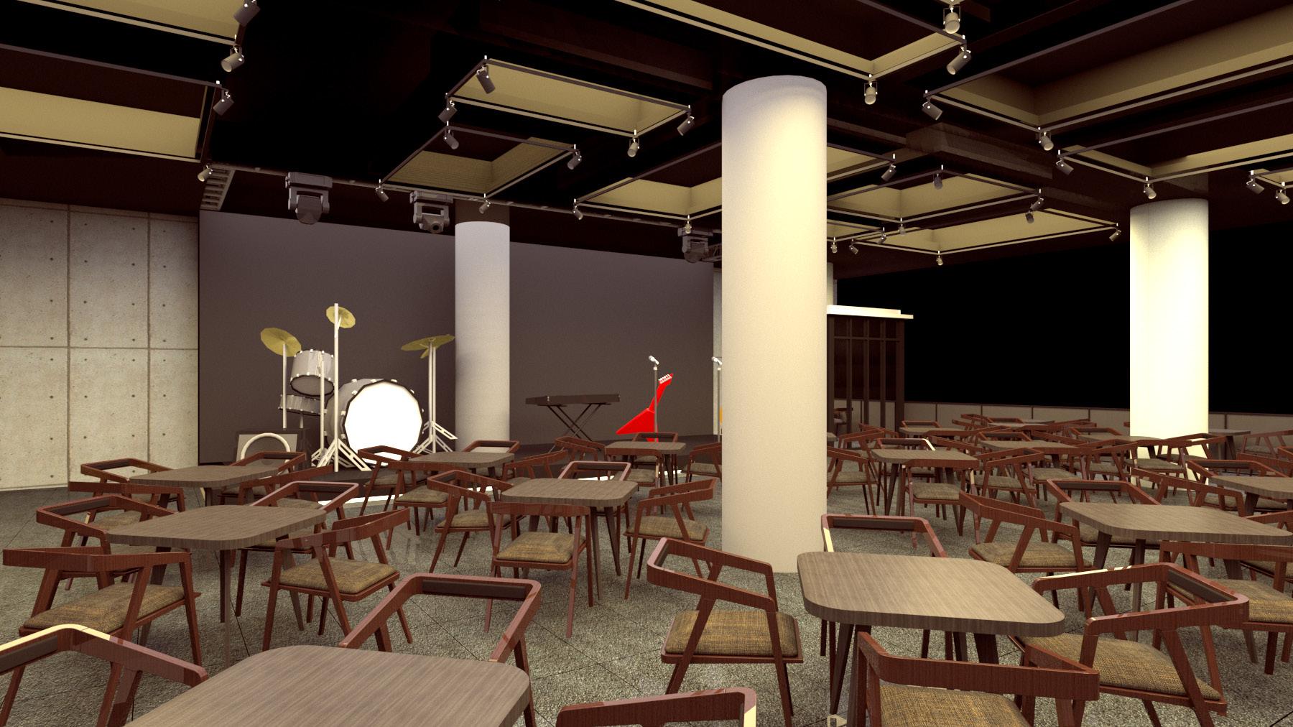
Final Thesis Project - TGA 8.31
Mount Bromo - East Java
4,5 Ha
Student Project-2021
Top 10 Final Project - Public Expose 8.31
Semerbak Harum Sang Kusuma is a conservation initiative of arts and culture centered around the culture and traditions of the Tengger Tribe. The Tengger Tribe is an indigenous group residing in the area surrounding Mount Bromo and holds the belief that Mount Bromo is a deity and the abode of their ancestor, Raden Kusuma. However, this belief is gradually fading due to the influence of modern culture. The project aims to create harmony between the two cultures at play, namely traditional culture and modern culture, by adopting the story of Raden Kusuma encapsulated in the Tengger Song poetry.
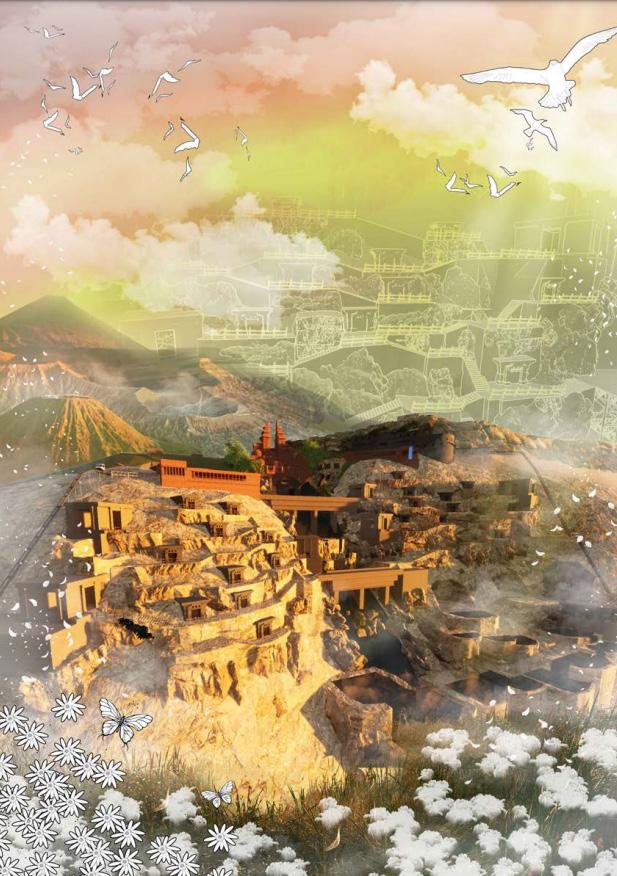

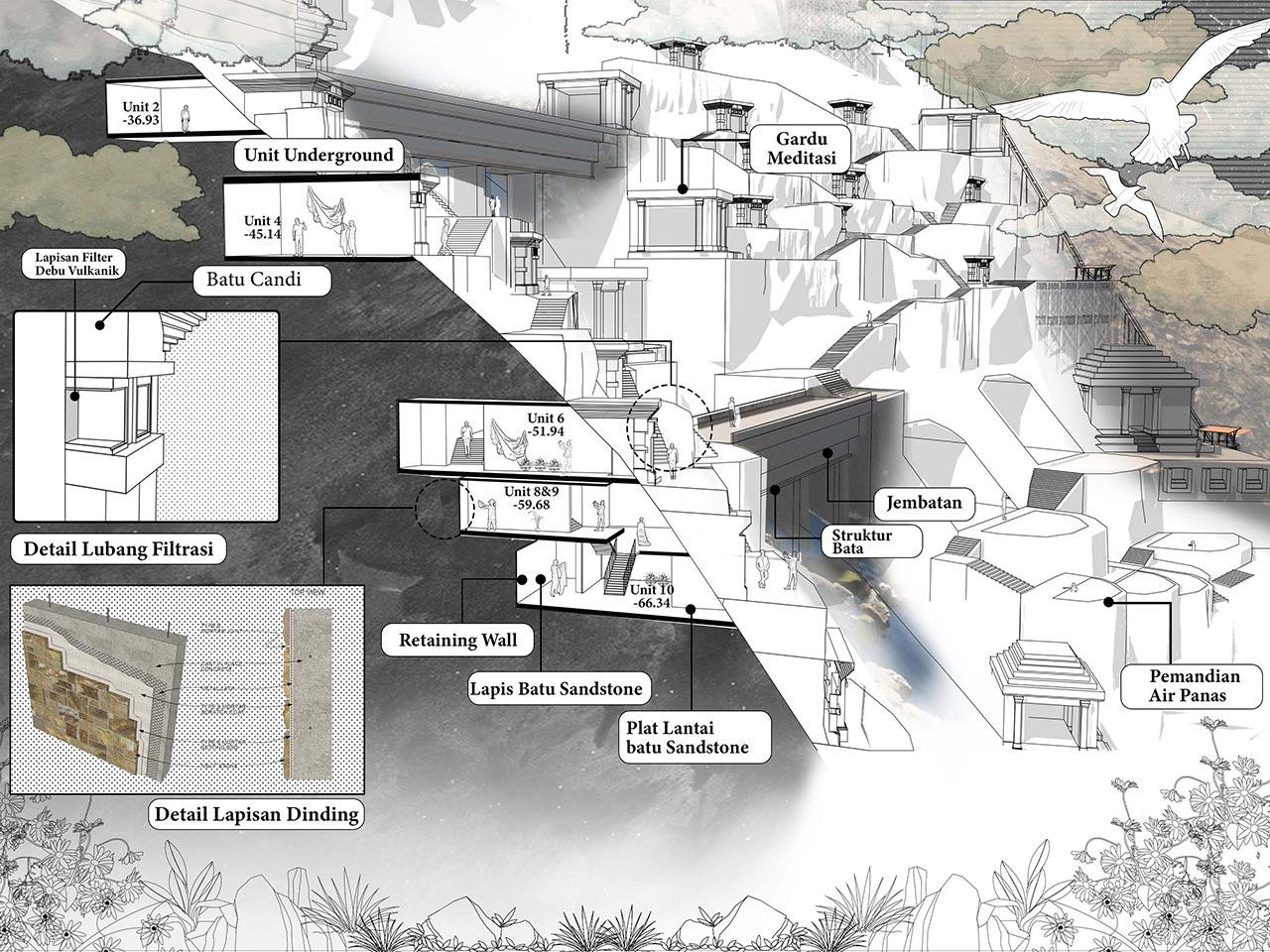

National Competition - Peruri IAI 2021
Kebayoran Baru - South Jakarta
5 Ha
Top 5
The vision of Bacode Mountain is to encourage exploration and spatial play, as well as to become an ‘incubator engine’ for its residents. As an incubator engine, this project has ambitious goals: First, to develop the area towards sustainability by utilizing carbon-absorbing materials, photovoltaic panels, water harvesting, and green architecture. Second, the project also embraces new technologies such as full connectivity through the use of robotic modes, AI technology, VR, and electric cars in building networks for future life. Third, buildings with stepped sloping surfaces like terraces and formed views, create spatial qualities that are highly suitable for bringing ‘natural-original’ landscape experiences into urban conditions.







National Competition - Peruri IAI 2021
Kebayoran Baru - South Jakarta
5 Ha
QR Code Garden is a masterplan project with the concept of Garden City and Future City, featuring a design transformation inspired by the QR Code model containing direct information, which has become a practical technology increasingly utilized in the digital era. In line with the characteristics of QR Codes, this development consists of three mid-rise and highrise towers with a combination of plazas in the middle to bind the composition together, with the Cultural Heritage Building (Peruri) specially integrated within. QR Code Garden provides architectural spaces that support technology in a Mixed-use program and is ready for the digital era of the future, while also incorporating elements supporting the Garden City concept.


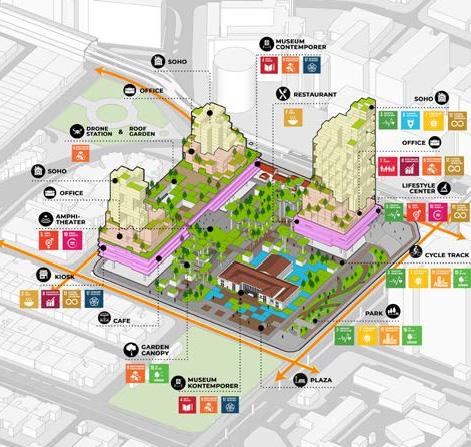
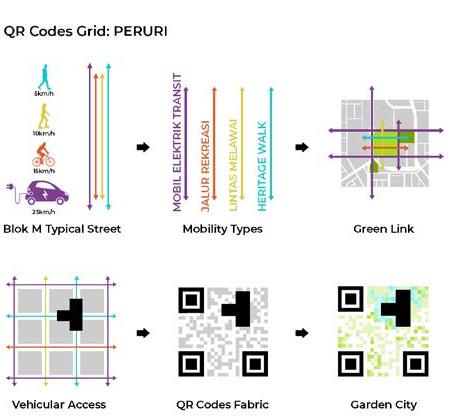

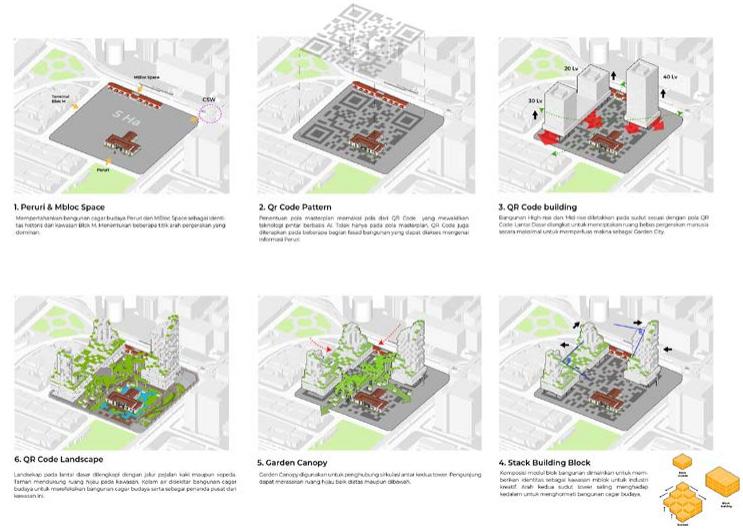
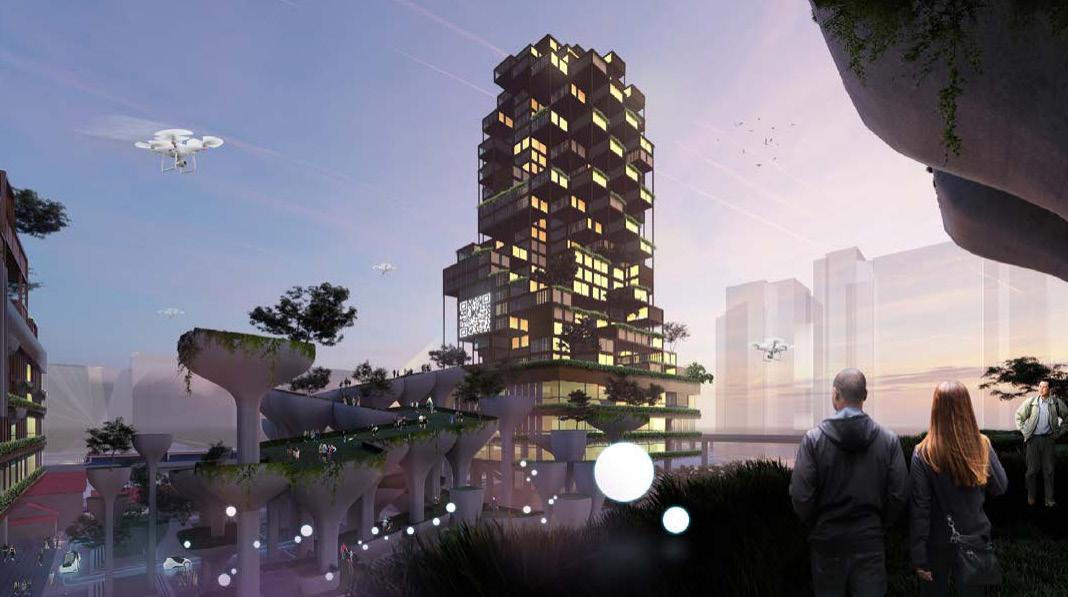
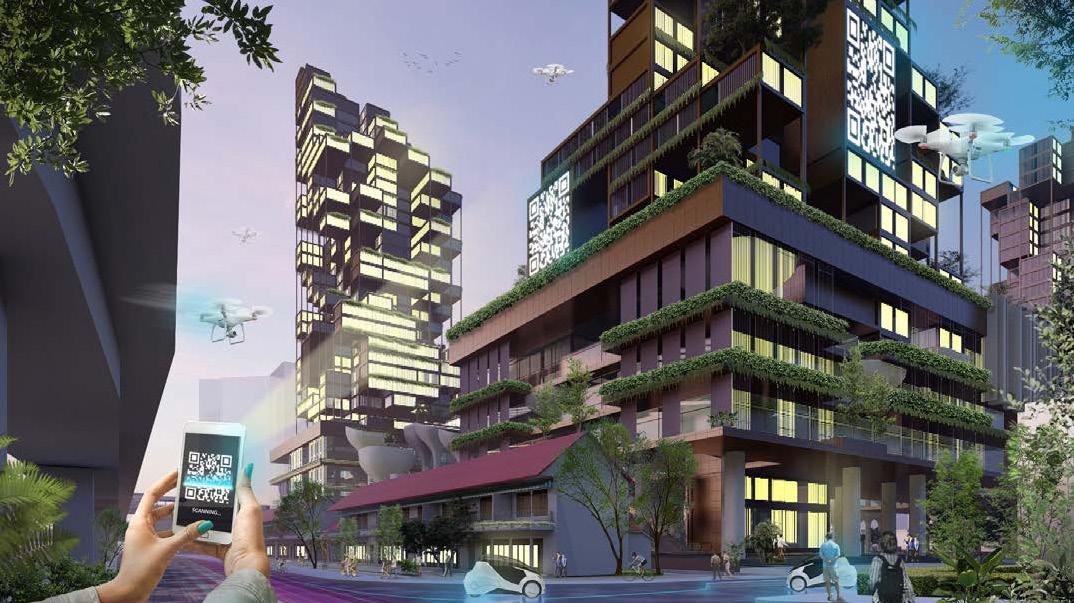

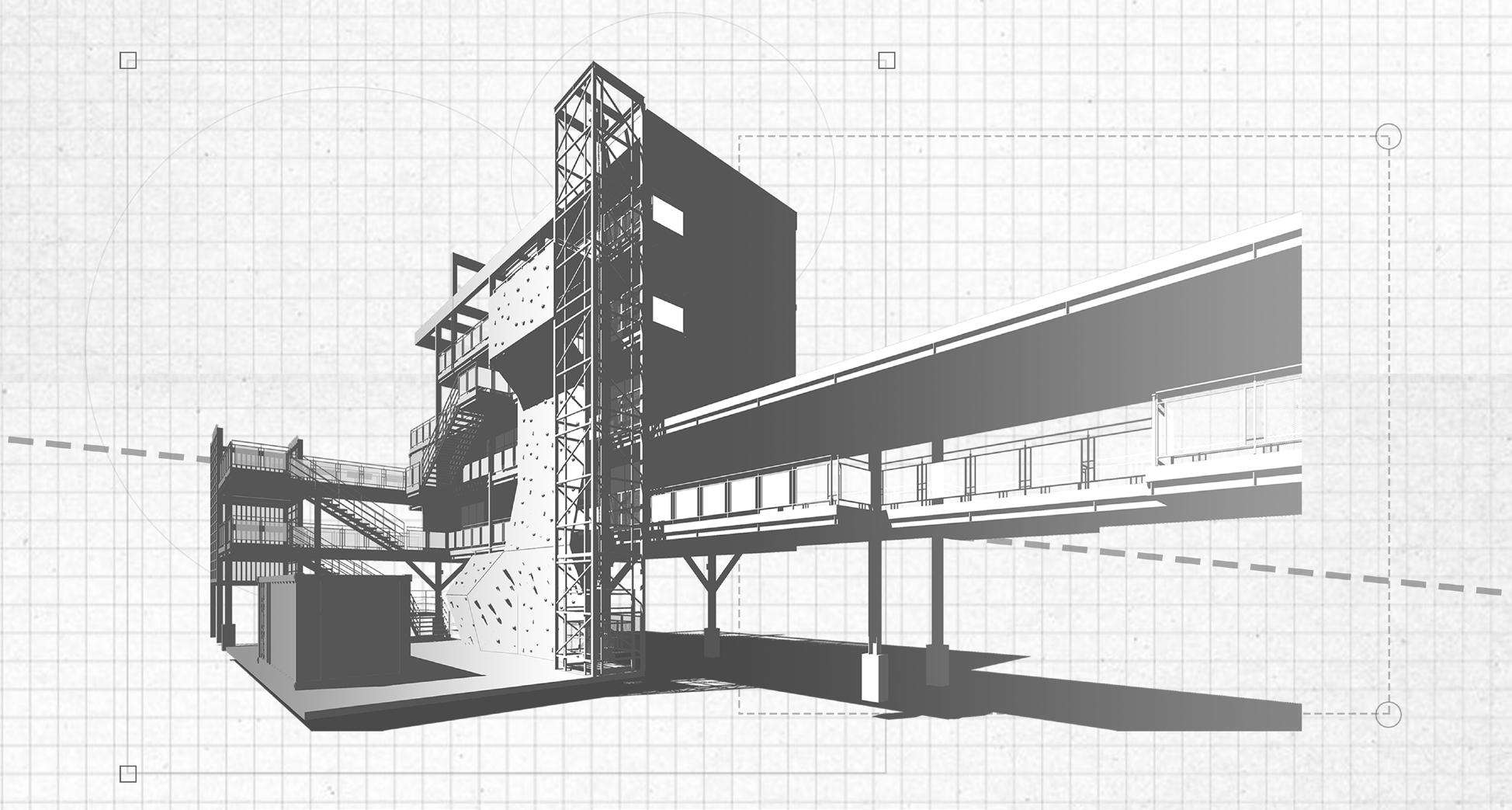
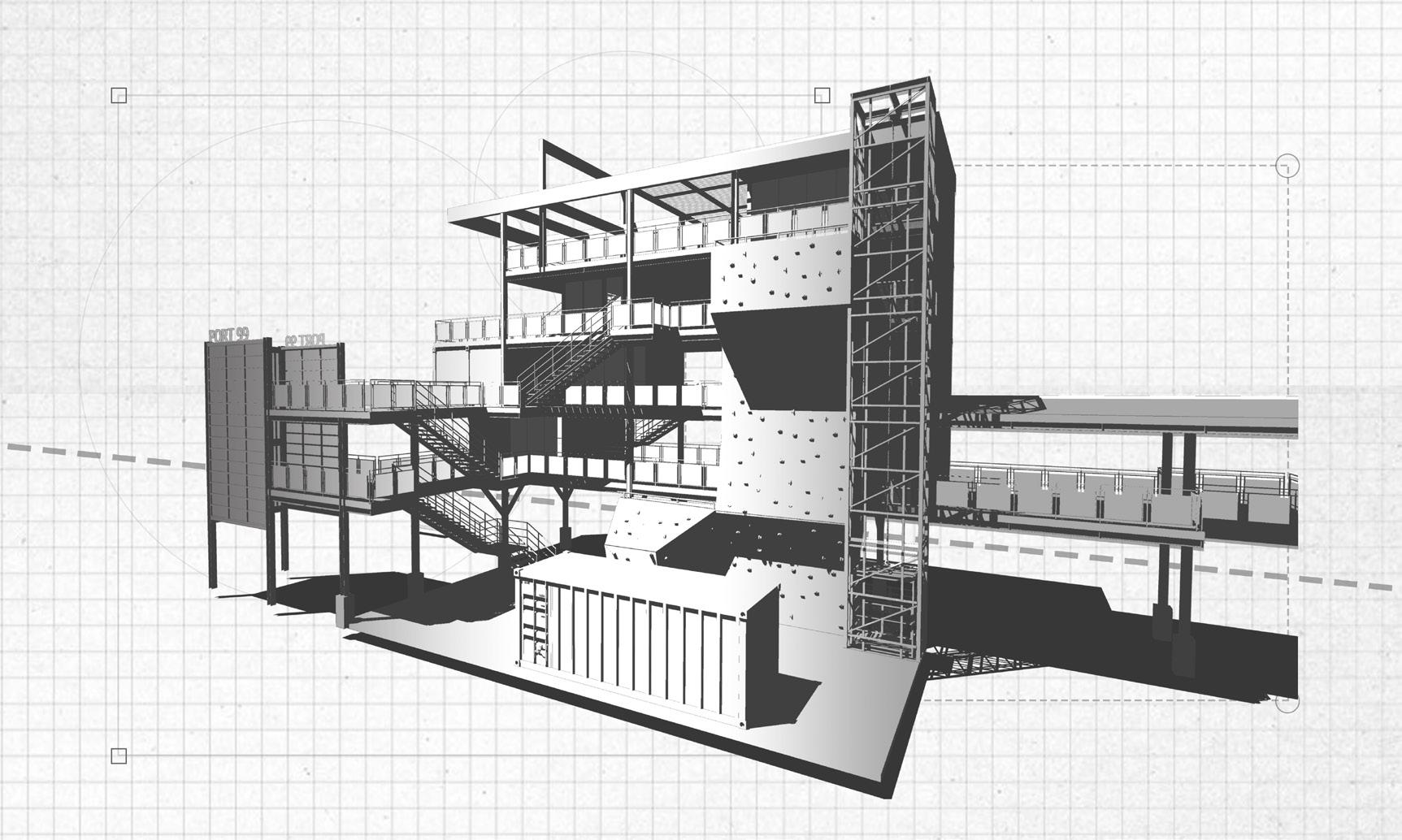

Conceptual Render.

