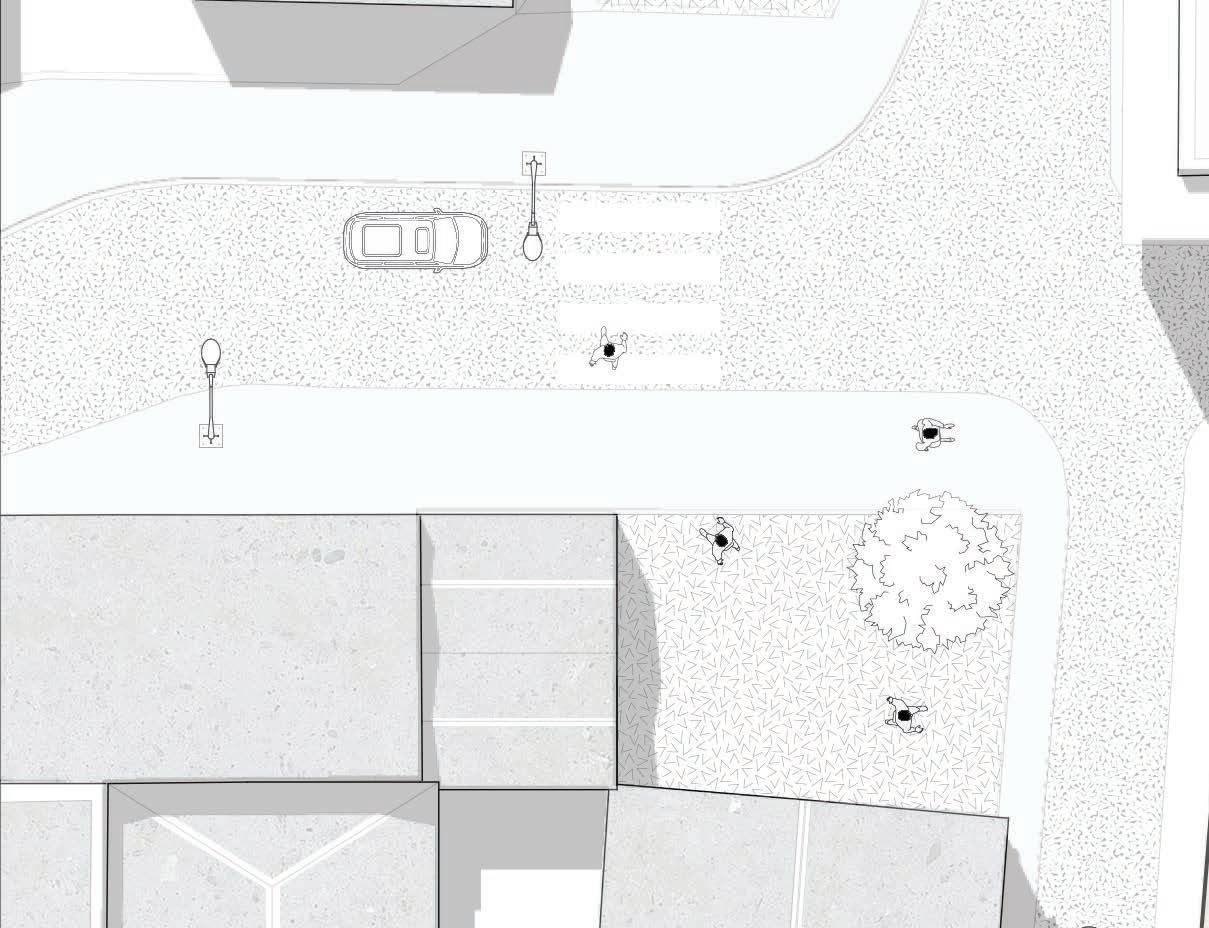
PORTFOLIO
Jungbo Yang 2024 Interior Architecture & Design

Mobile: +44 7588895490
Email: jungyang1103@gmail.com
Address: NW6 4JP, London
• Interior Architecture and Design graduate with experience as an interior design assistant, planning and designing commercial and creative spaces.
• Collaborative and organised person as part of team, with time management skills to meet deadlines.
• Reliable and good communicator with strong software skills in Sketchup and Adobe suites.


Portfolio | 2024
EDUCATION
2019 - 2022
Nottingham Trent University
BA Interior Architecture & Design
Nottingham, UK
2018 - 2019
Nottingham Trent International College
Interior Architecture & Design
Nottingham, UK
EXPERIENCE
Jun 2022 - Present
Ecommerce Online Business Self-employed
Nov 2022 - Jan 2023
K Design & Construction(KDC) London, UK
Interior Design Assistant
2020 Oct - 2021 Sep
Nottingham Trent University Language Cafe
Language Lounge Volunteering
Jan 2016 - Oct 2017
Military Service, South Korea Engineer Solider
PROFESSIONAL SKILLS
Sketchup
Autocad Indesign Photoshop Illustrator
Revit
Vray
Enscape
Microsoft Office
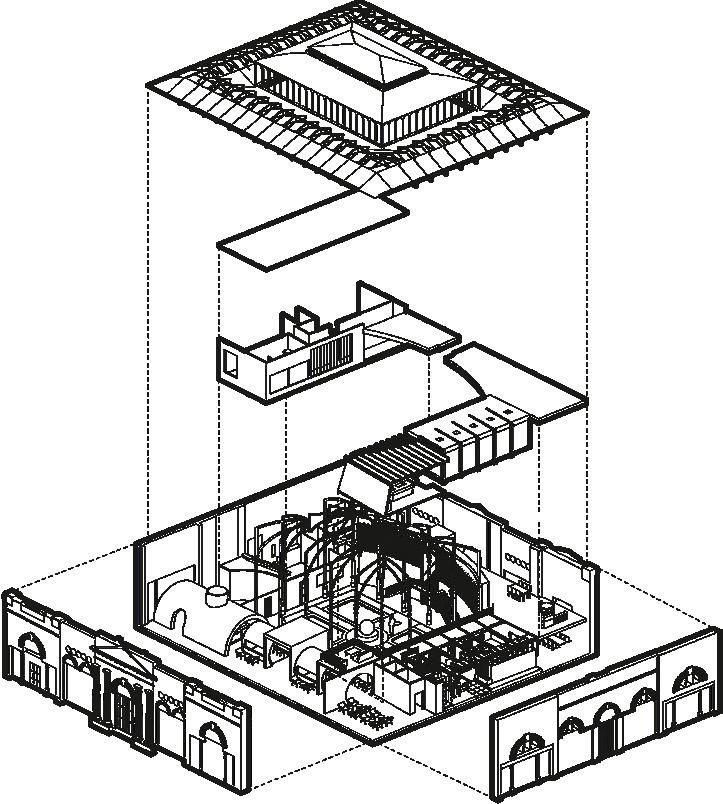
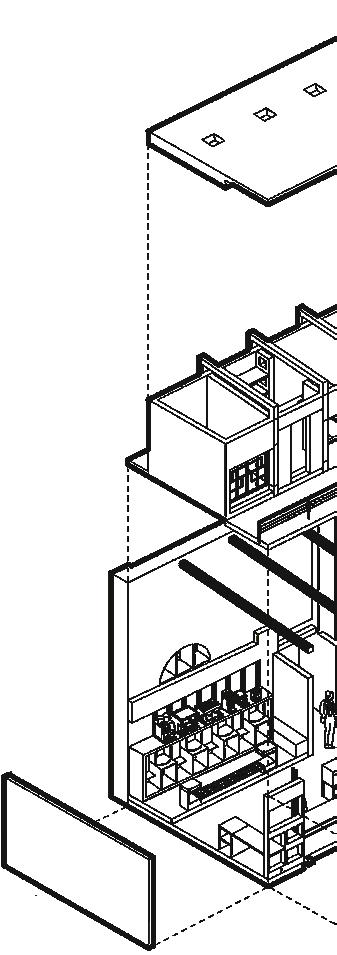
PROJECT
MACKIE
ESPRESSO MACHINE: ARCHIVE & CAFE PROJECT MECHANIC ESPRESSO ARCHIVIST 01 02
01.
MAYOR
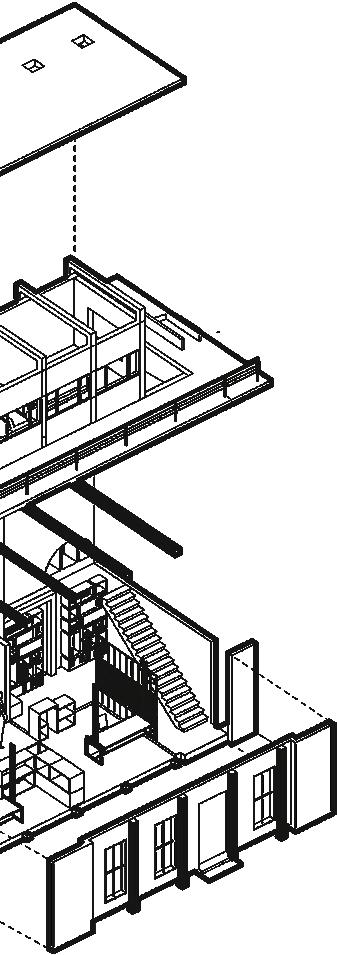
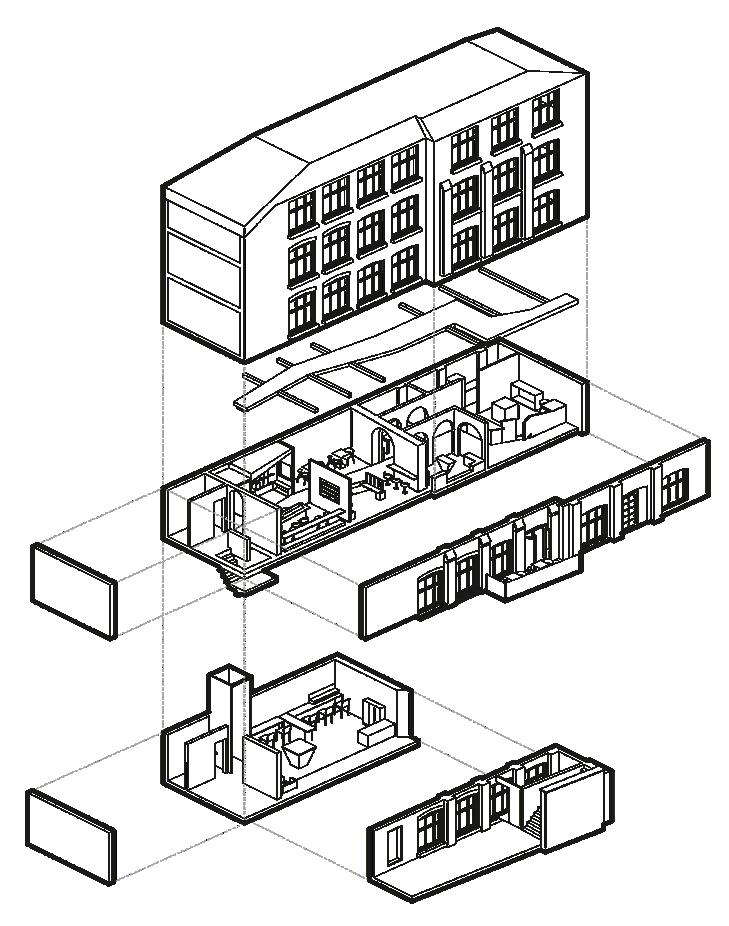
PROJECT 03.
COBDEN CHAMBERS
RETAIL & COFFEE SHOP: ALLOTMENT
02
PROJECT
ARCHIVIST MACHINE: WORKSHOP
02 03
01
Mackie Mayor
Cormmercial design | 2023 Space for espresso machine archivist
This project aims to offer a dynamic space for the espresso machine archivist and users. The space is inspired by observing the espresso machine and its details and characteristics. The significant element of the espresso machine is the movement of energy.
The feature of the building, Mackie Mayor, consists of 16 columns supporting the roof frame. Therefore, the project aimed to preserve the heritage as much as possible. Both spaces for the archivist and users will lead to the atrium.
This atrium will have the function of giving natural light and ventilation in the centre of the building. The experience of the atrium will be the crucial element for the building, which allows natural light and an attractive landscape. The coffee will be the bridge that connects the archivist and visitors. The users will experience the dynamic mainly, and the archivist visits the lounge when he wants to socialise.
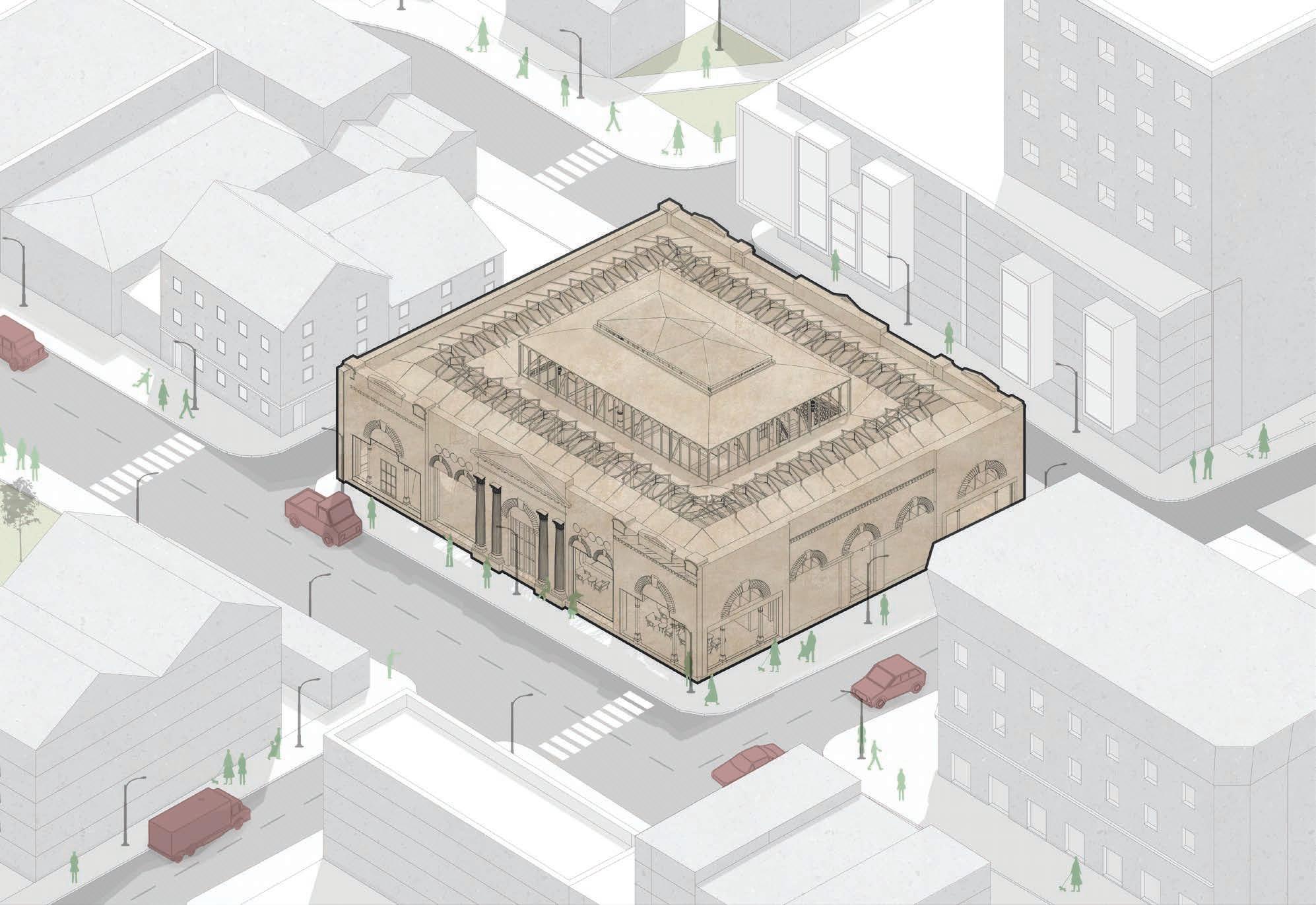
| 1 P1. MAKCIE MAYOR


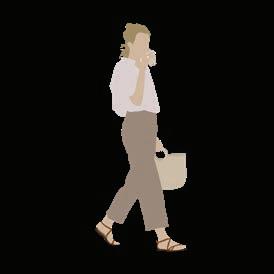
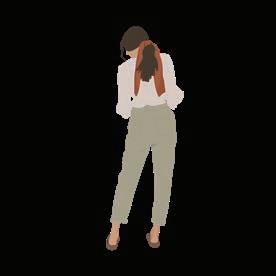
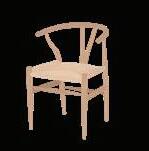
| 2
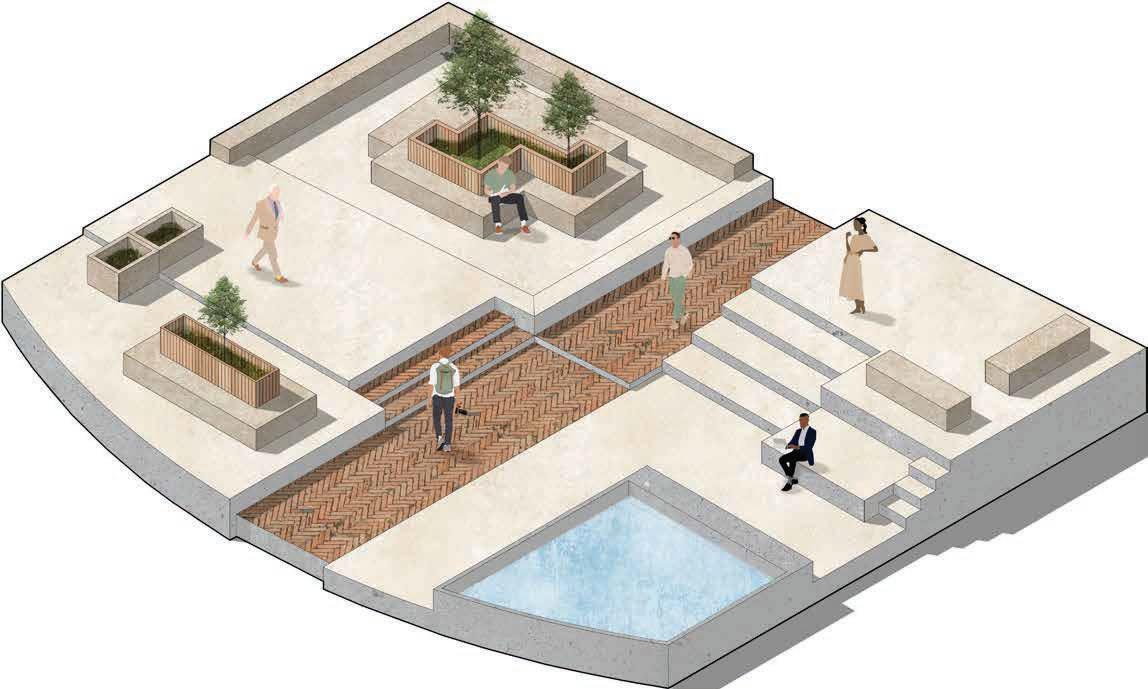


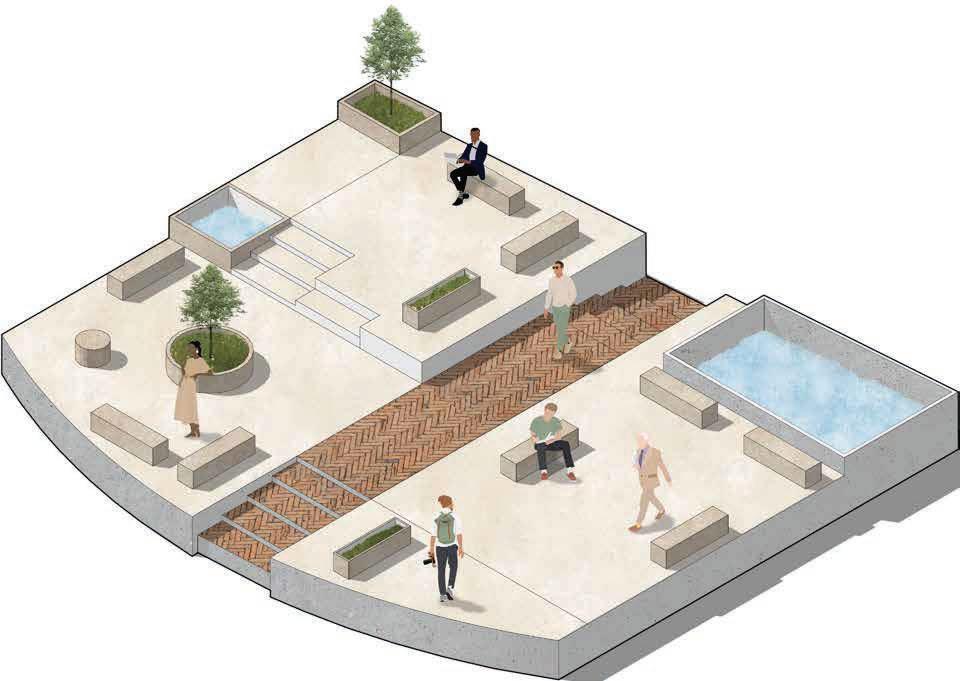








| 3 The Design Series Of Atrium Space P1. MAKCIE MAYOR 1 3 2 4
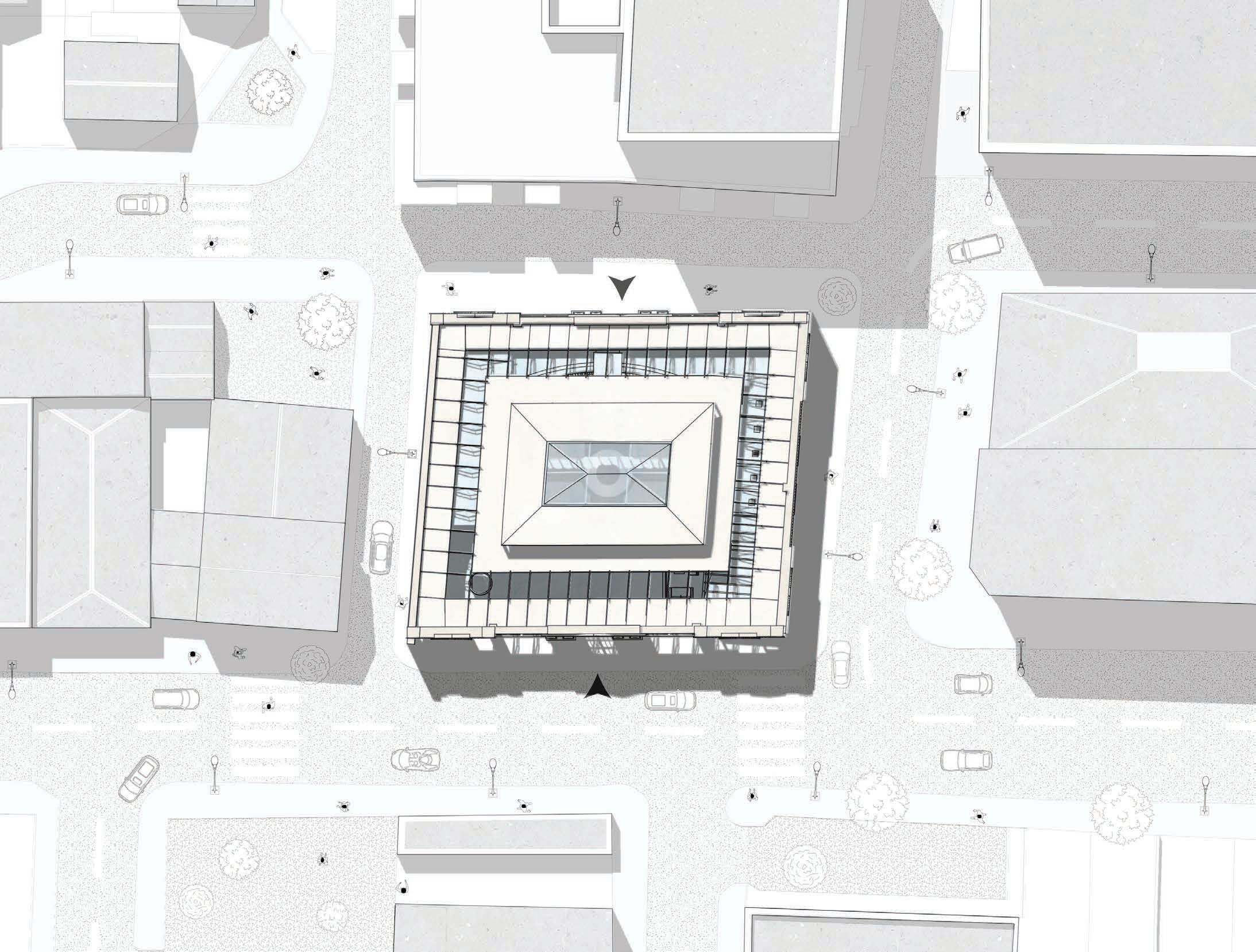
| 4 P1. ESPRESSO MACHINE N
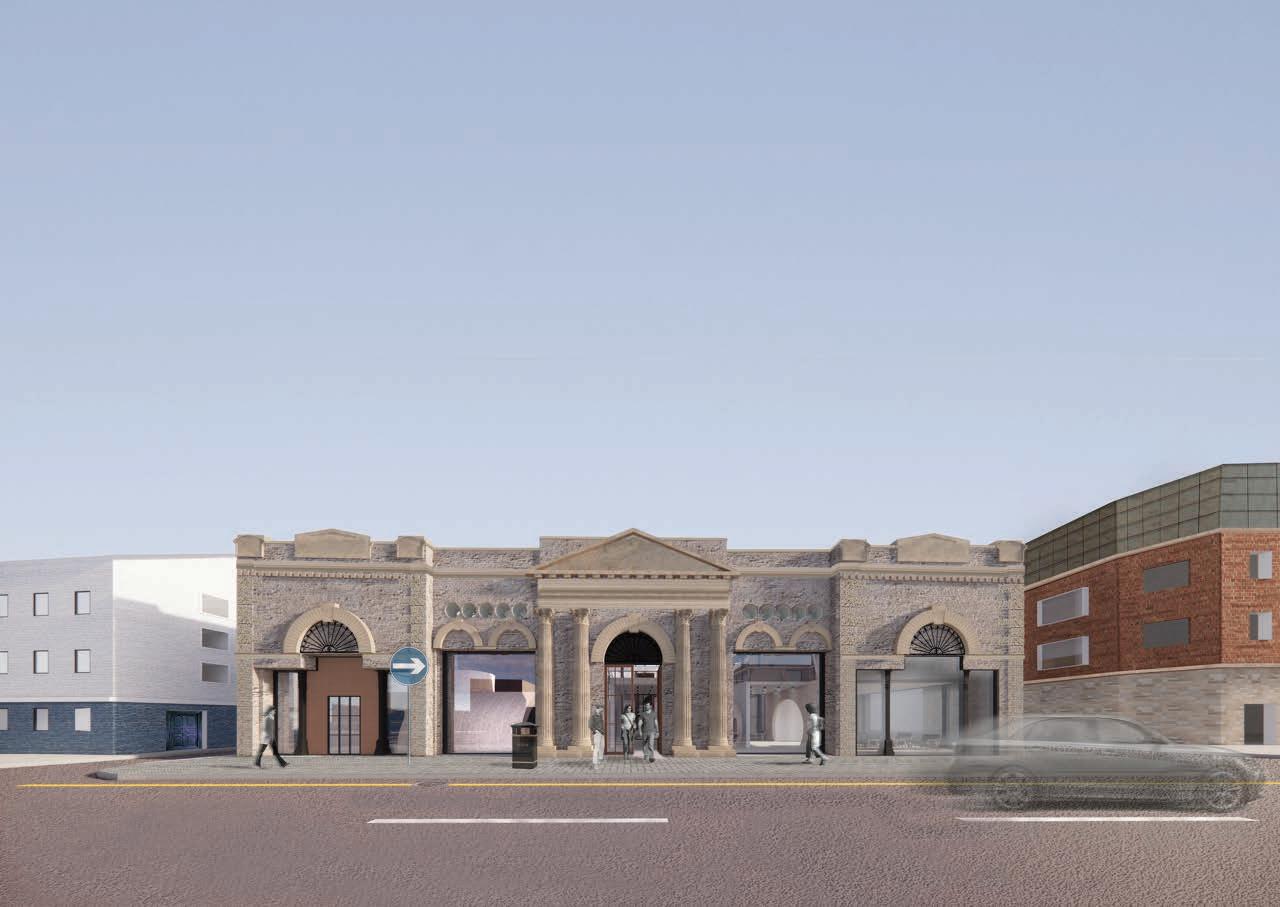
P1. MACKIE MAYOR
Ground Floor
N
First Floor
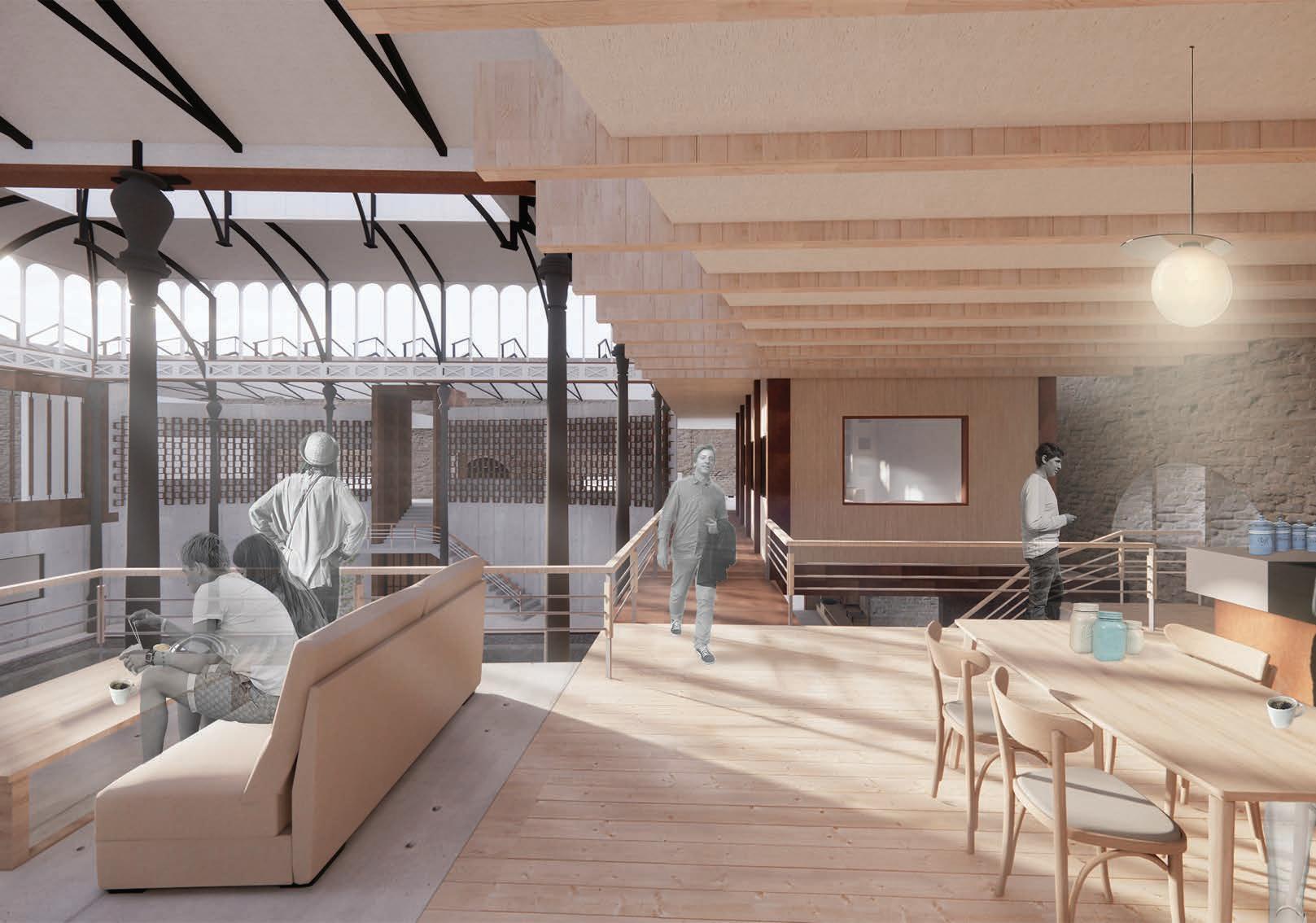
C O M M U N A L A R E A

| 7 SECTION B-B Frontage Frontage Walk Walk Planting / Furnishing Planting / Furnishing Curb Curb Curb Lane Lane P1. MAKCIE MAYOR
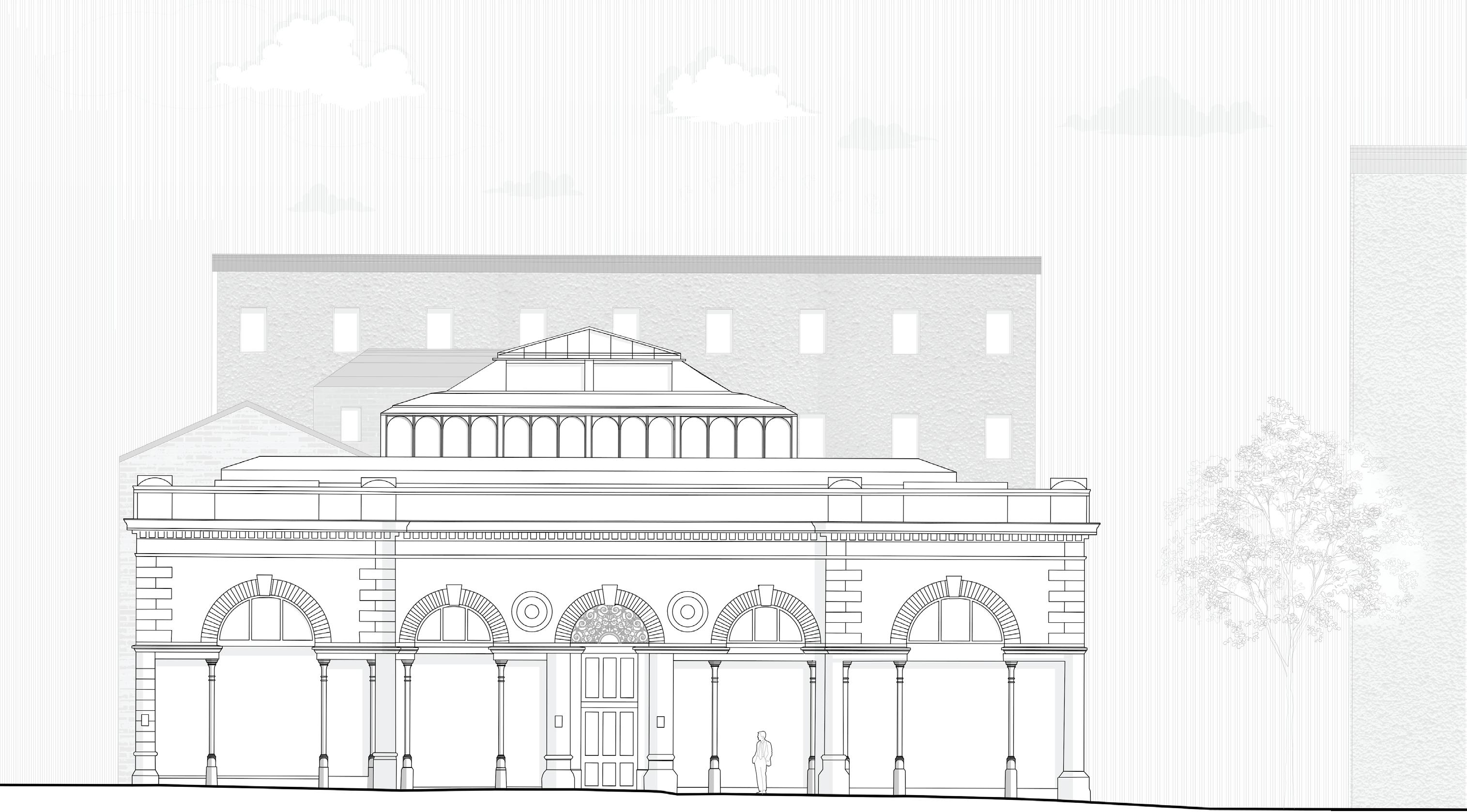
| 8
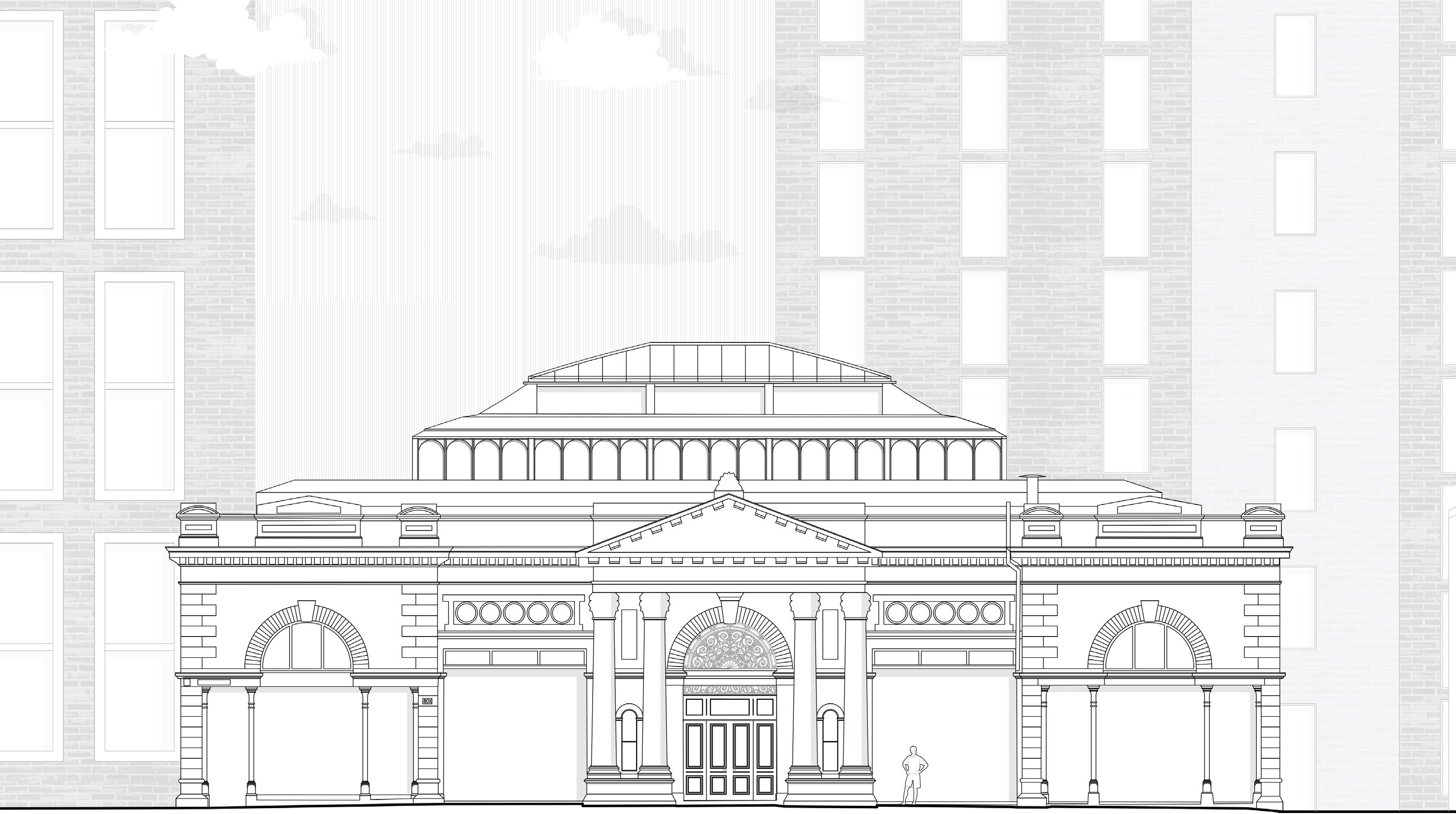
| 9 P1. MAKCIE MAYOR
Mechanic Archivist 02
Commercial design | 2023
Space for espresso machine archivist
This ground floor shows the space where archivist and their colleagues spend time repairing espresso machines. Since it is the workshop for the espresso machines, many tools and machines will come through from this area.
The big double doors at the entrance allow passing the espresso machine easier. The stairs are the way to the rooftop common room where the archivist takes a rest.
This building is one of the buildings in Mackie Mayor. Each building faces through the atrium. The rectangular windows are the picture frame that shows the indoor garden. The exposed I beam has the role of esthetic and supports the upper floor and the rail of the movable desk.
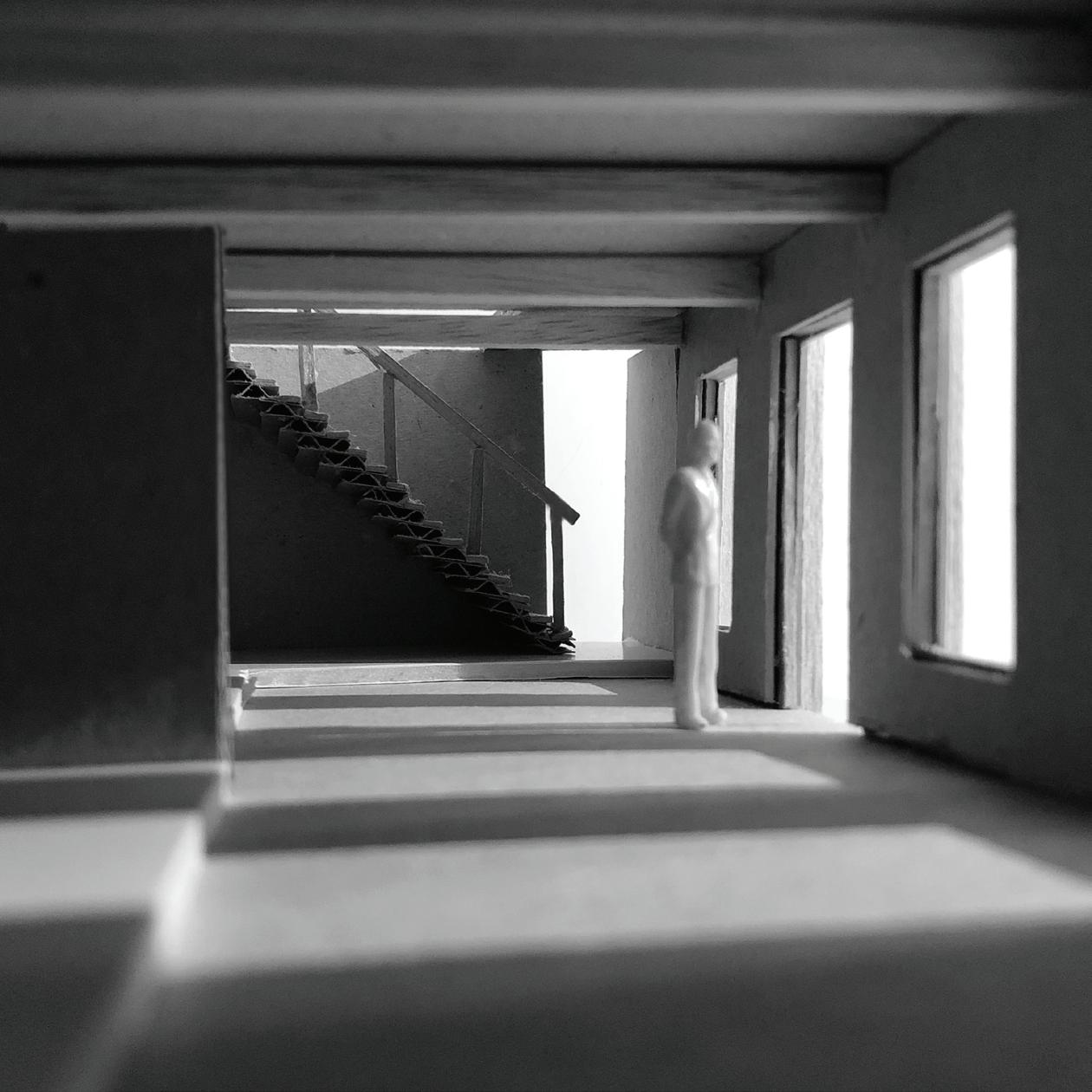
| 11 P2. MECHANIC ARCHIVIST




| 12
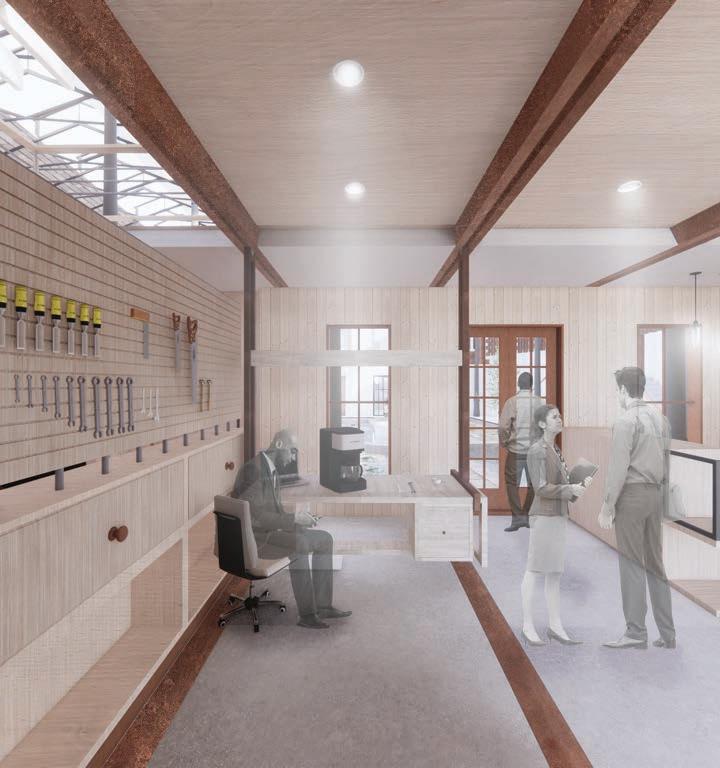
| 13 P2. MECHANIC ARCHIVIST
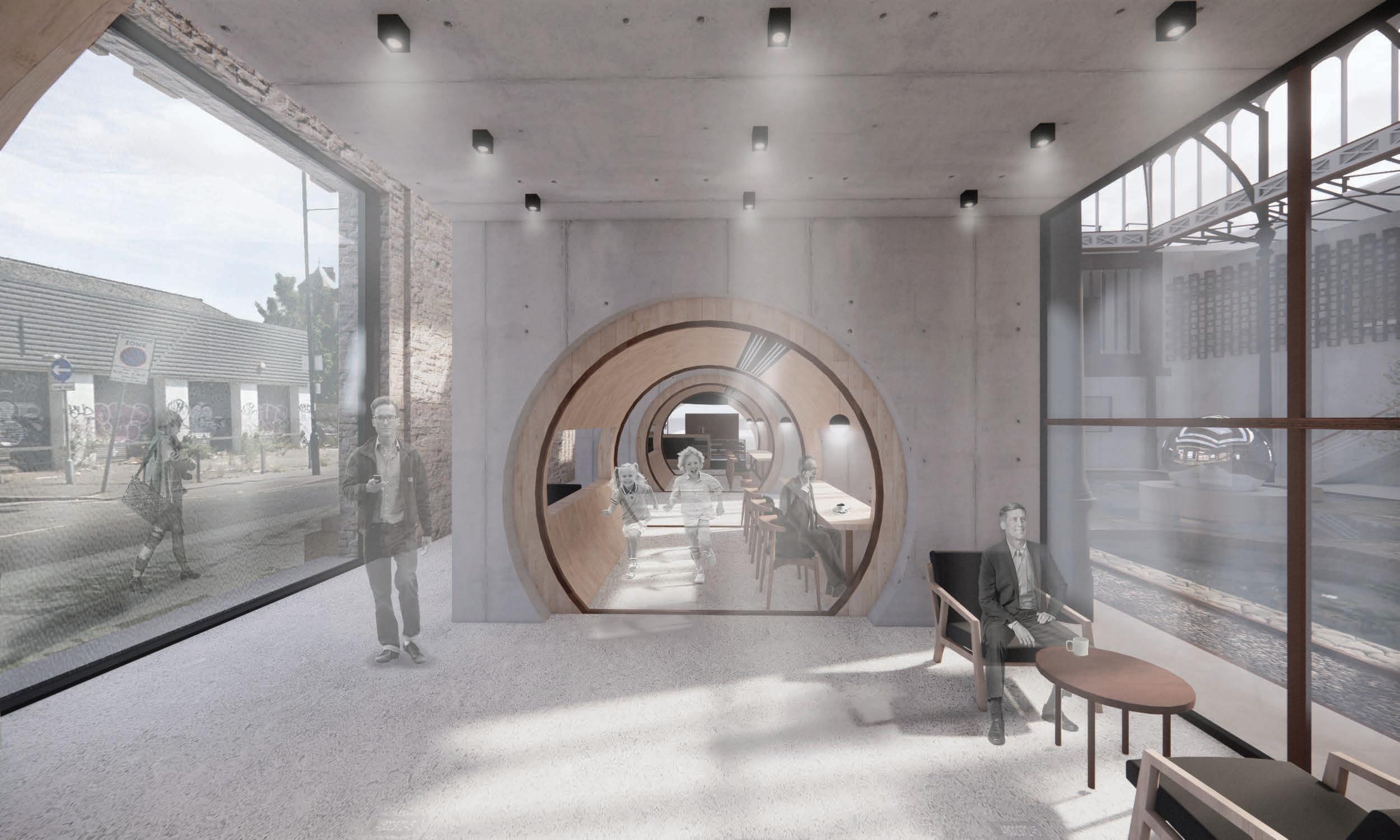
| 14 L O U N G E P2. MECHANIC ARCHIVIST
| 15 1. FLOOR FINISH (18 MM SOFTWOOD PLYWOOD TONGUE & GROOVE FLOORING) 2. FLOOR SHEATHING 3. INSULATION 4. RIM BOARD 5. 16D COMMON NAILS 6. 8D COMMON NAILS 7. CONTINUOUS SEALANT EACH SIDE OF FRAMING TYP 8. DRY WALL 9. WOOD PLANK WALL (INTERNAL FINISH) 10. 142 MM SIP WALL 11. FLASHING 12. 8D COMMON NAILS 13. 13 MM DIAMETER ANCHOR BOLTS 14. CONRETE FOUNDATION 15. RUBBER WHEEL 16. 50 MM METAL FRAME 17. METAL FRAME 18. OAK WOOD TOP 19. SCREED 20. WALLTITE 21. CONCRETE SLAB 22. SAND BLINDING 23. GROUND 1 2 3 4 5 6 7 8 9 10 11 12 13 14 15 16 17 18 19 20 21 22 23 DETAIL B DETAIL A DETAIL C WORKSHOP STRUCTURAL DETAIL SCALE 1:20
| 16 1 2 3 4 5 6 7 8 9 10 1. FLOOR FINISH (18 MM SOFTWOOD PLYWOOD TONGUE & GROOVE FLOORING) 2. 26 MM FLOOR SHEATHING 3. 215 MM INSULATION 4. 270MM RIM BOARD 5. 16d COMMON NAILS 6. 8d COMMON NAILS 7. CONTINUOUS SEALANT EACH SIDE OF FRAMING TYP JOINERY WALL TO FIRST FLOOR DETAIL A SCALE 1:5 11 12 13 14 15 16 17 18 19 JOINERY FOUNDATION TO WALL DETAIL B SCALE 1:5 8. 13MM DRY WALL 9. WOOD PLANK WALL (INTERNAL FINISH) 10. 142 MM SIP WALL 11. 11. 320 MM FLASHING 12. 12. 63.5 MM 8d COMMON NAILS 13. 13. 13 MM DIAMETER ANCHOR BOLTS 14. 14. 320 MM x 320MM CONRETE FOUNDATION 15. 15. 60 MM SCREED 16. 16. 60 MM WALLTITE 17. 17. 90 MM CONCRETE SLAB 18. 18. 10 MM SAND BLINDING 19. 19. GROUND P2. MECHANIC ARCHIVIST
MACKIE MAYOR
DETAIL OBSERVATION 01.
Roof Detail : Pyramid Skylight
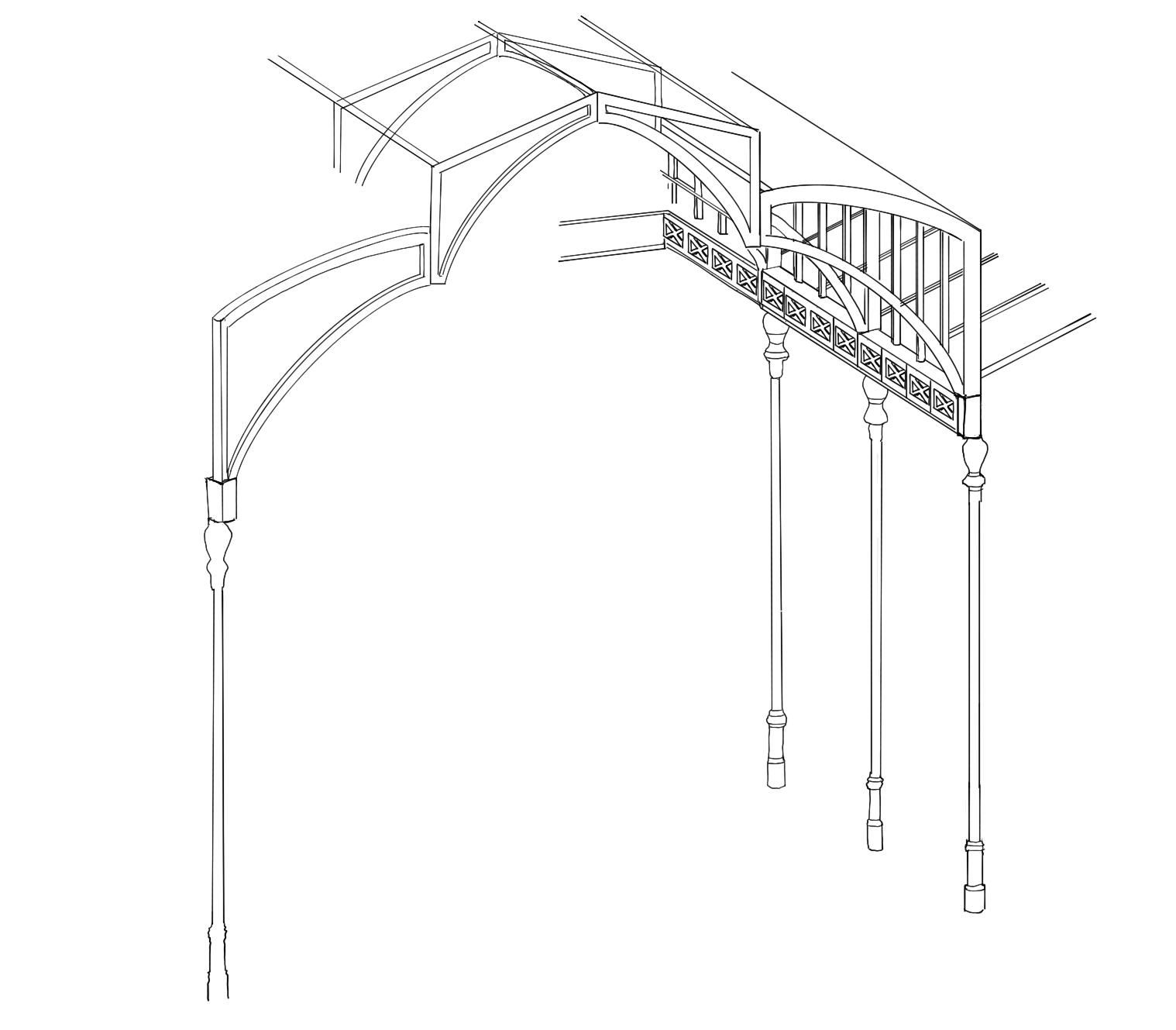
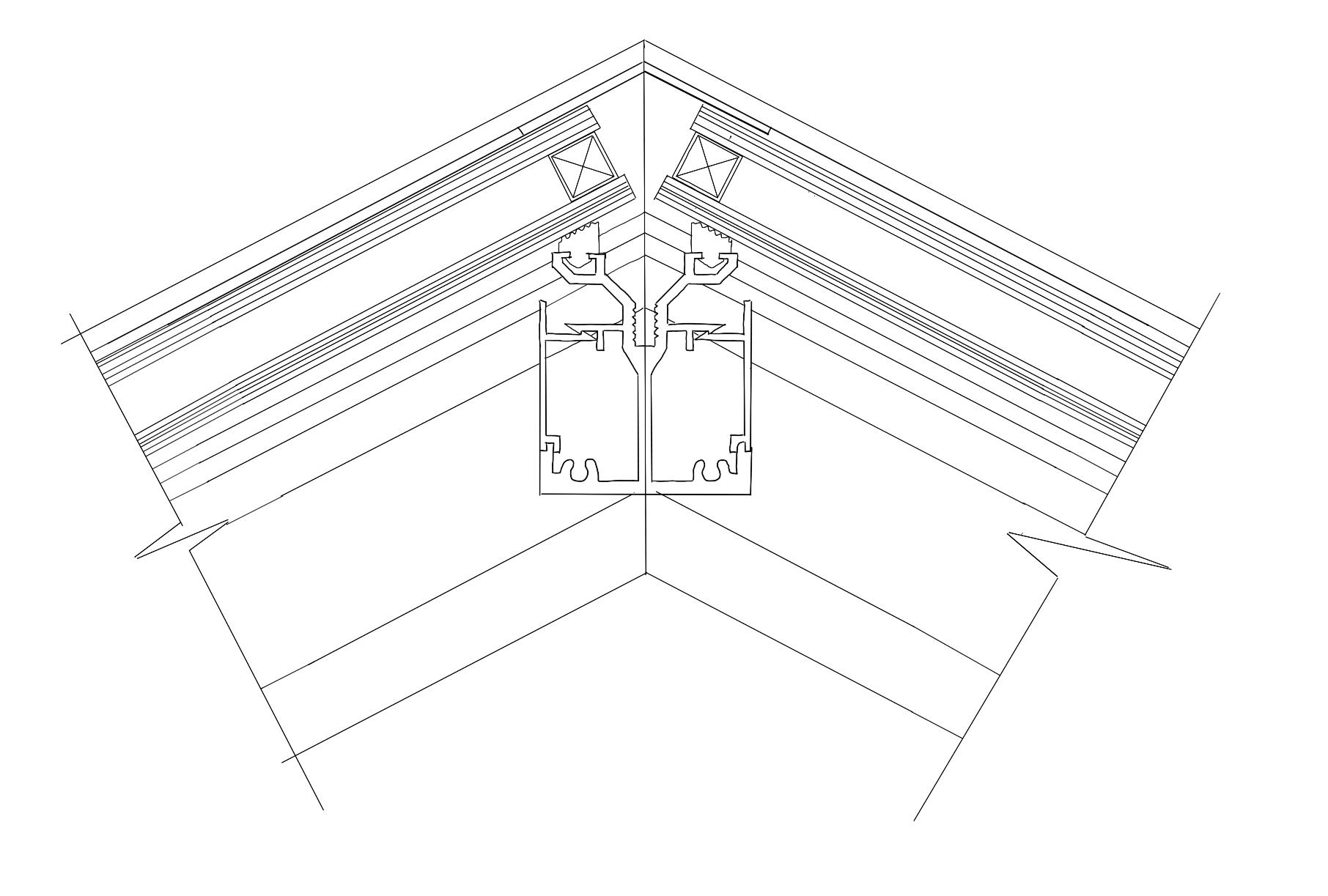
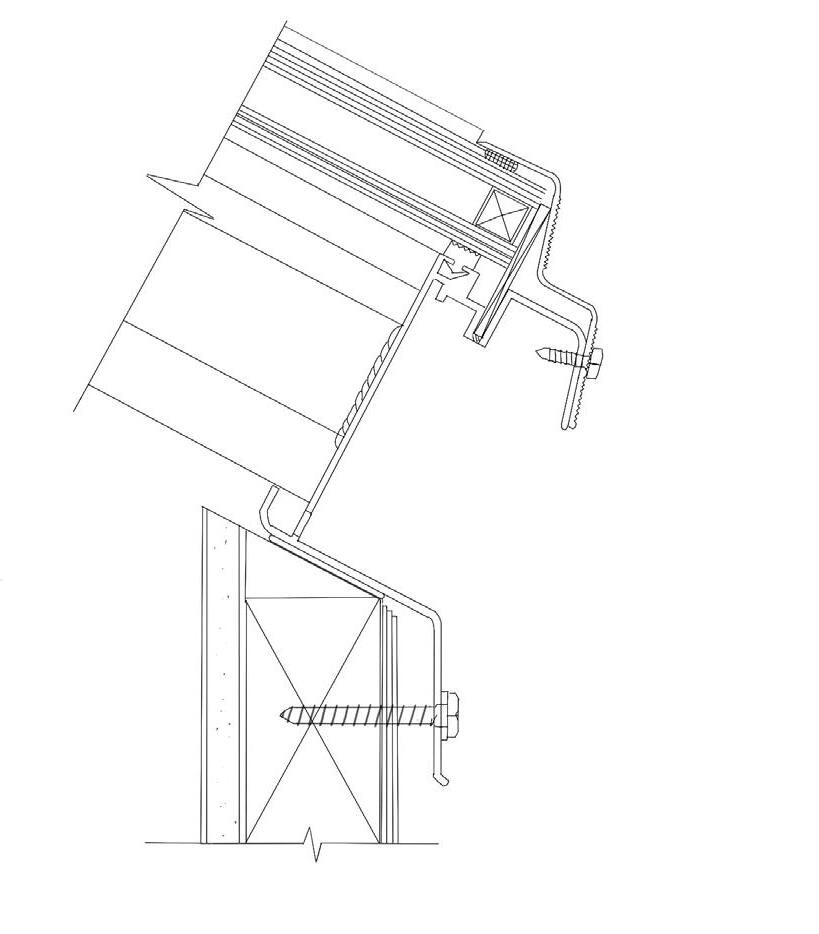
EXTRUDED ALUM.RAFTER
0.63 FORMED ALUM RIDGE CAP CONT SEALANT
EXTRUDED GASKET
RIDGE PROFILE
1/16 GLAZING TAPE (CONT.)
1/8” ACRYLIC SETTING BLOCK EXTRUDED EPDM GASKET
EXTURDED ALUM. PERIMETER CAP, MITERED AND WELDED AT CORNERS
SS SQUARE DRIVE TEK SCREW
SS SQUARE DRIVE TEK SCREW
RM-3 EXTRUDED ALUMINUM JAMB MITERED AND WELDED AT CORNDER AND RIDGE
FASTEN TO CURB IN EACH HOLE PROVIDED, SEAL WITH CAULKING COMPOUND
GALVANIZED SADDLE FLASHING(BY OTHERS)
| 17
Detail
ROOF Detail A
B
Cobden Chamber 03
The key element of this space is the two minimal walls in the pocket garden in the middle of city centre. These walls hide the pocket garden until people come deeper inside. The visitor arrives at the garden through the narrow entrance that will make visitors feel the space as more secret. The space has aimed the visitors to feel embraced by the atmosphere of the surrounding building and welcome.
Allotment allows unrban people to experience gardening and the environment in the middle of the city centre.
The interior space, cafe includes the vintage retail shop and workshop. Because Cobden Chambers is located in the city centre, the space targeted people can take a rest even shortly and leave, at the pocket garden. Eco-friendly design | 2022 Allotment and pocket garden
| 18
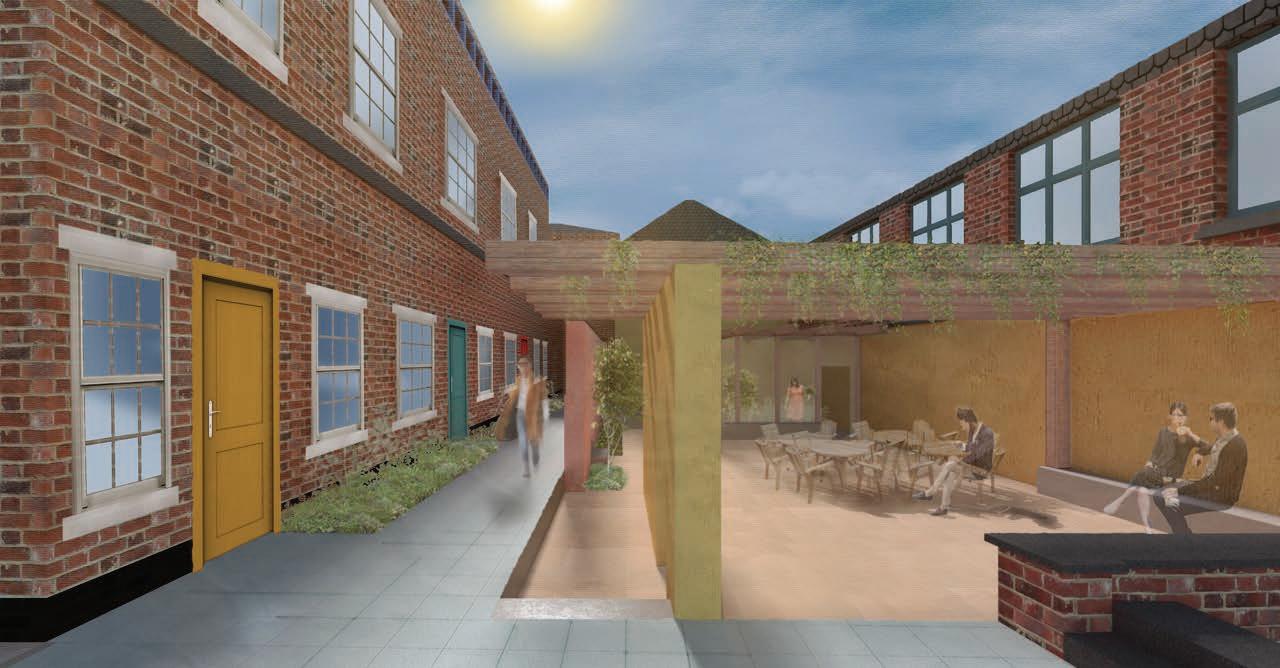
| 19 P O C K E T G A R D E N P3. COBDEN CHAMBER
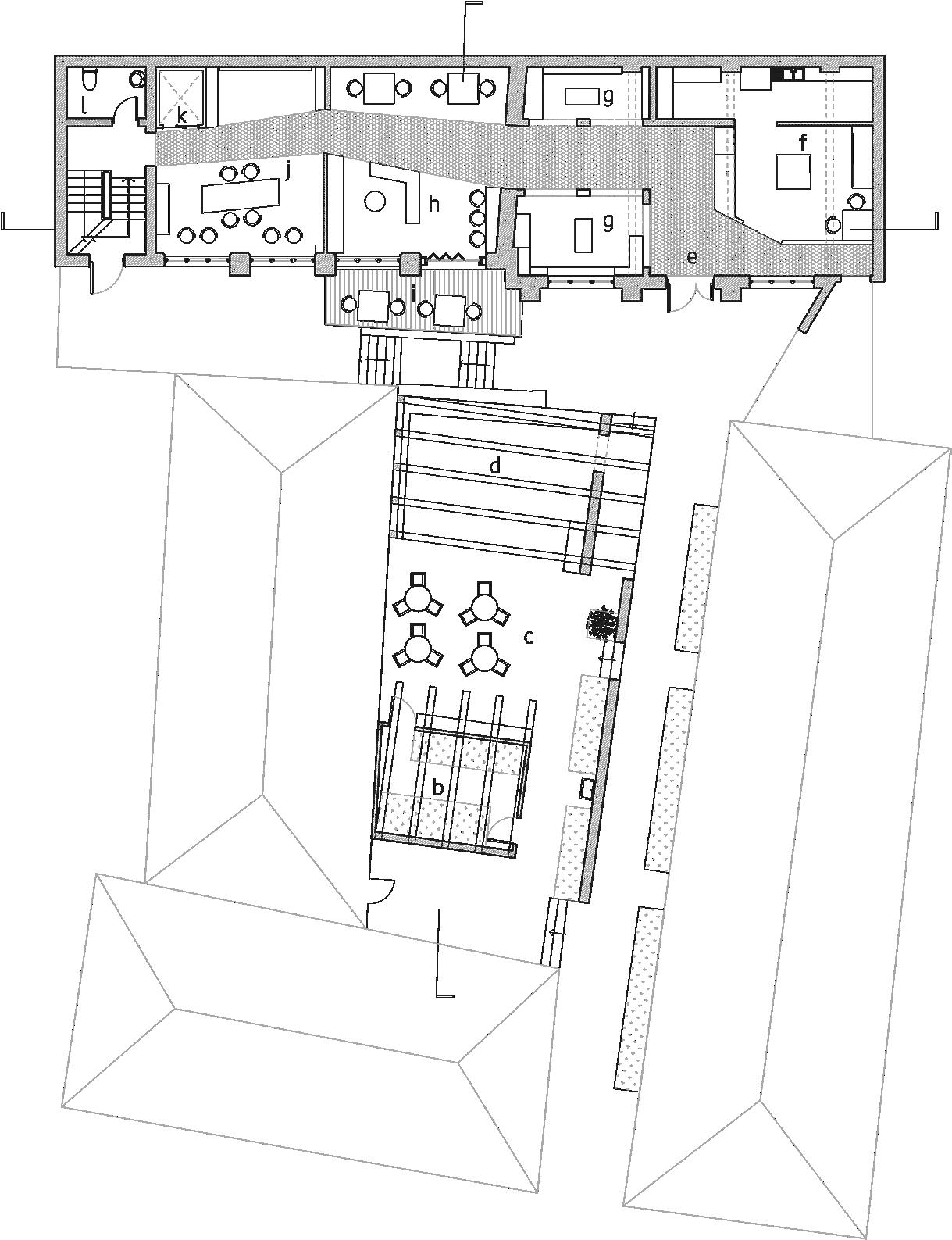
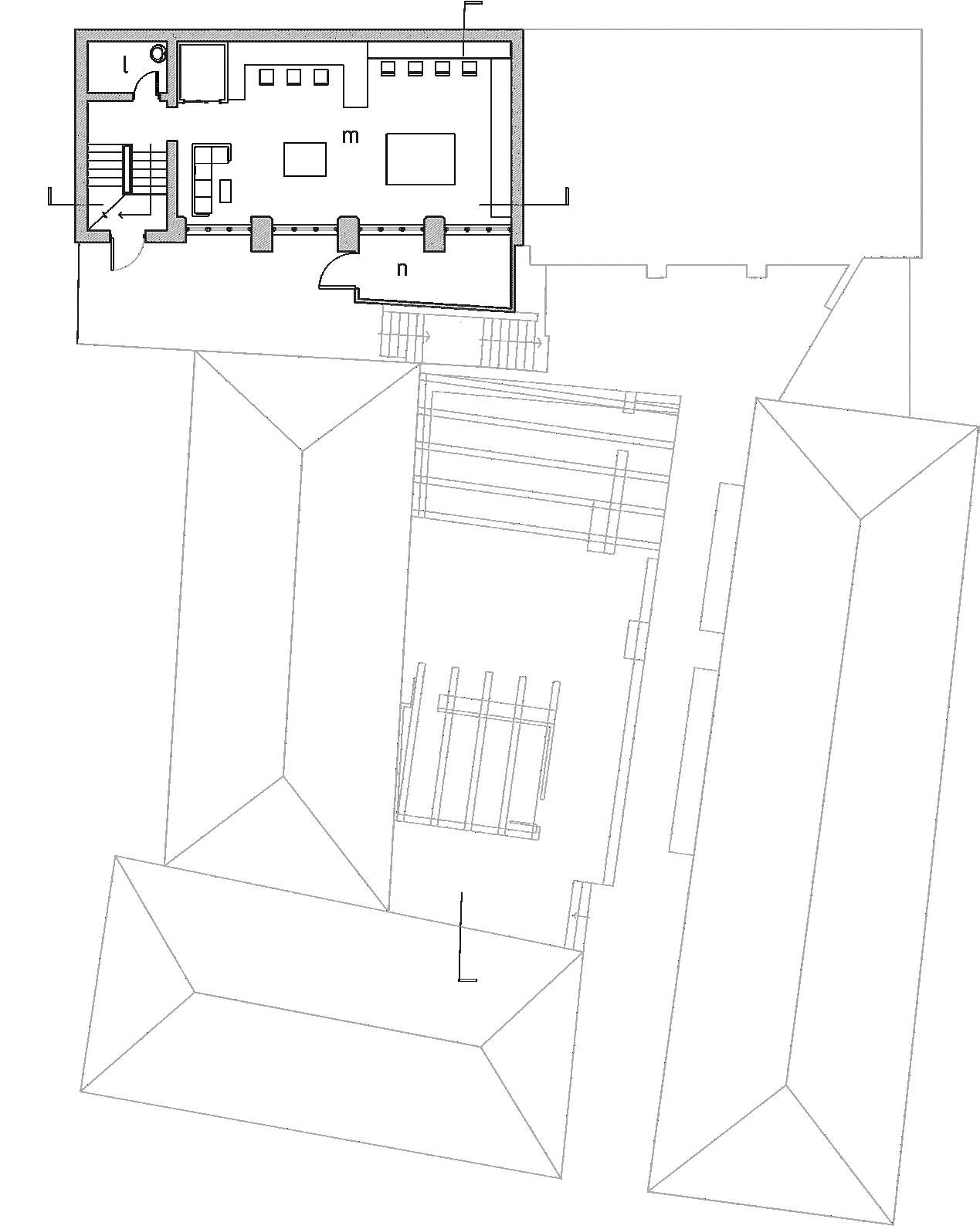
| 20 a - Gate b - Allotment c - Seating Area d - Timber Pergola e - Entrance f - Cafe Reception & Kitchen g - Retail & Display h - Cafe Seating Area i - Terrace j - Library k - Platform Lift l - Toilet m - Workshop a P3. COBDEN CHAMBER Ground Floor Basement
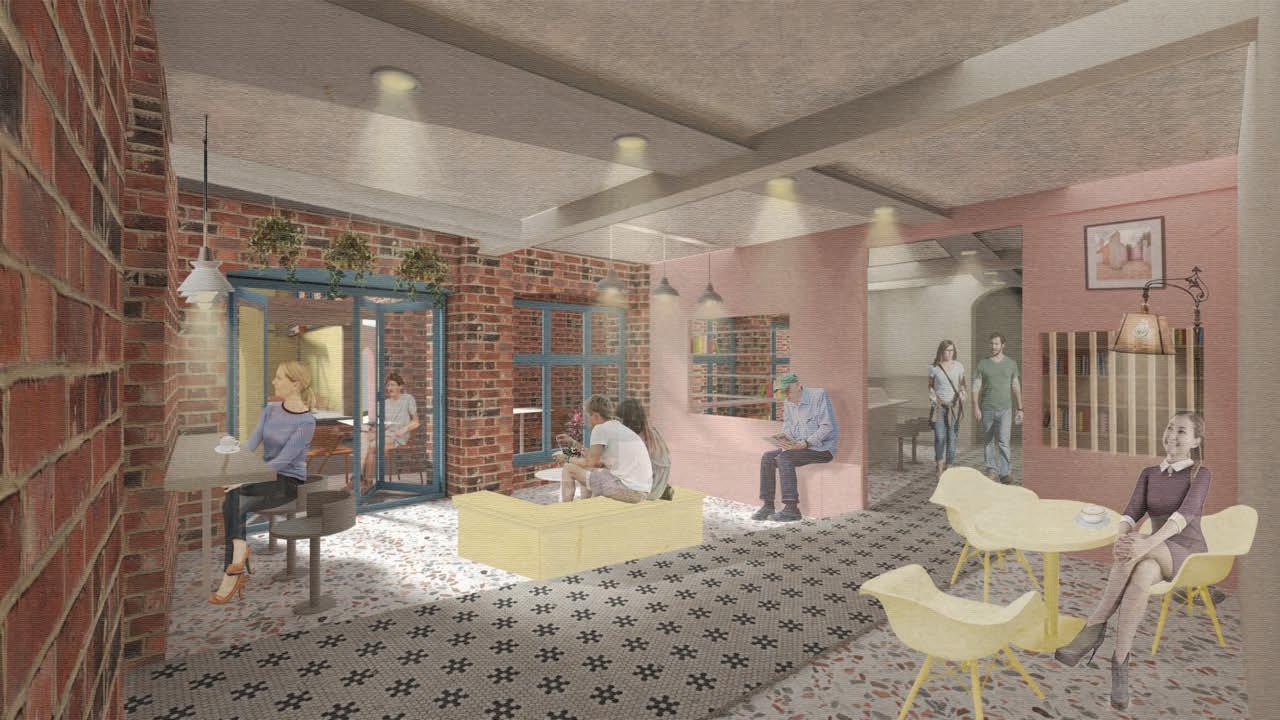
| 21 C A F E L O U N G E
04
Additional Works
Physical models | 2022
Allotment and pocket garden
The works shows the physical model of Mackie Mayor building, mechanic archivist’s workshop and models. It includes the hand sketches and watercolour when I traveled around the world and the series of perspective drawing practice.
| 22
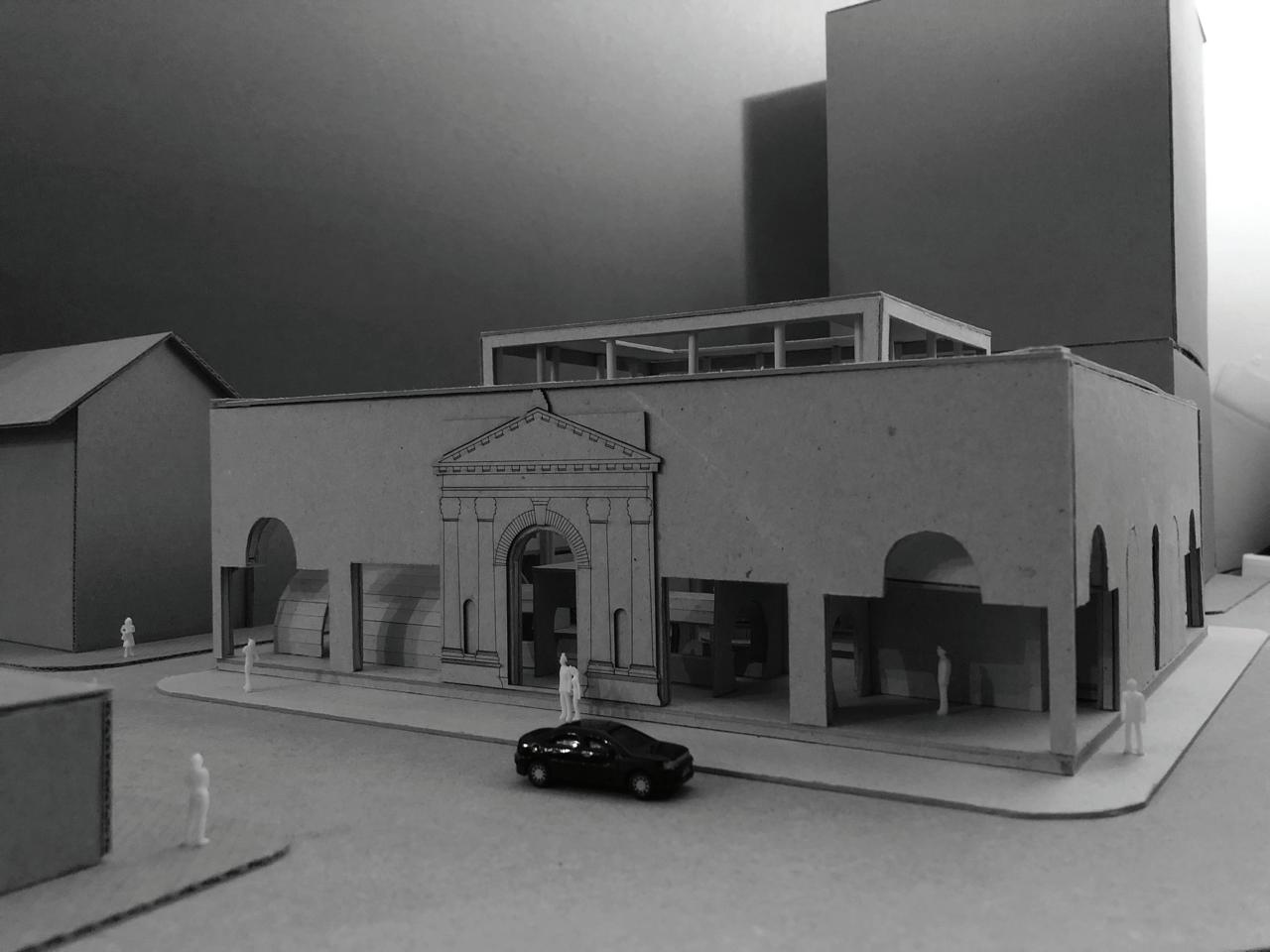
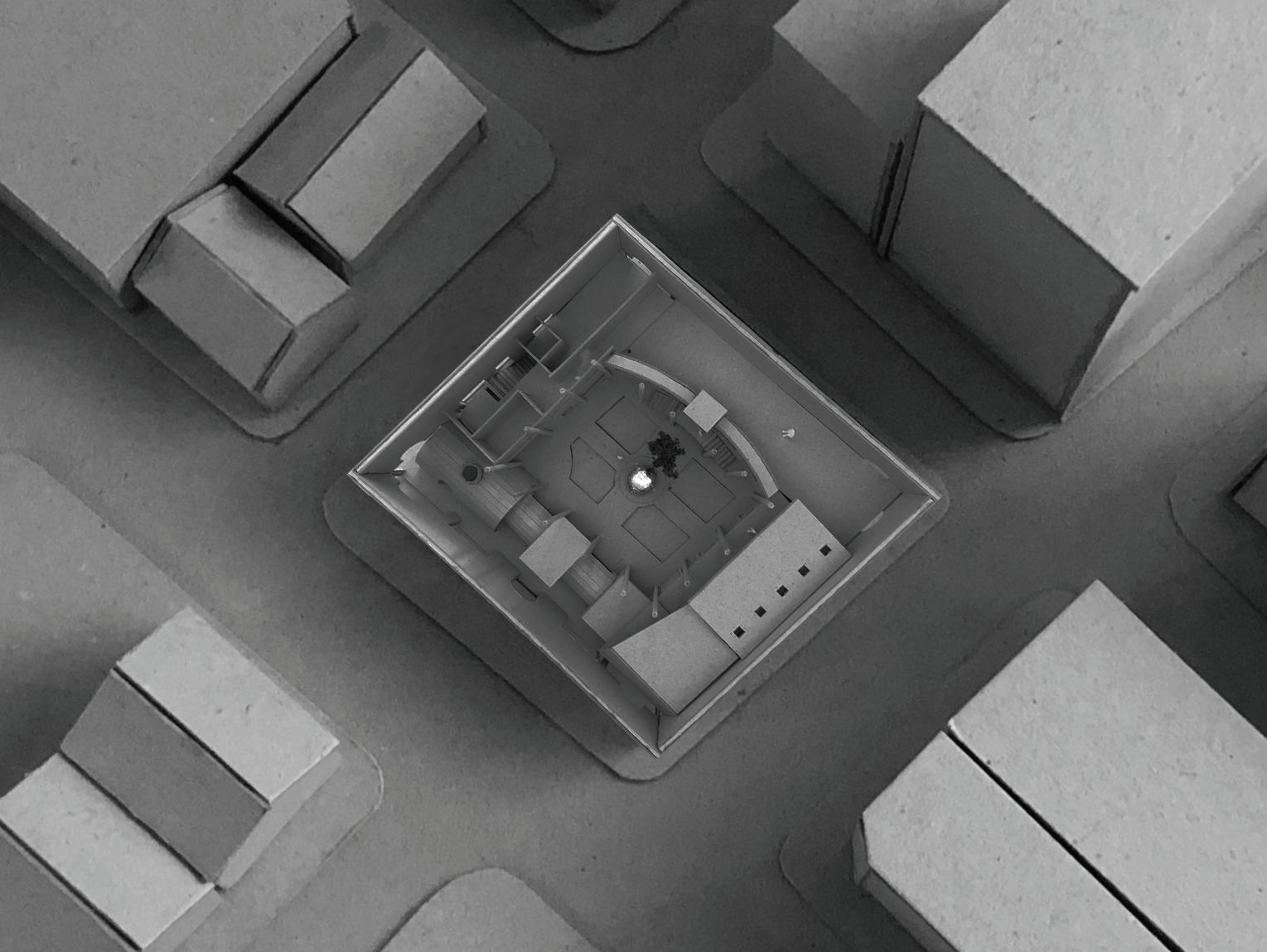
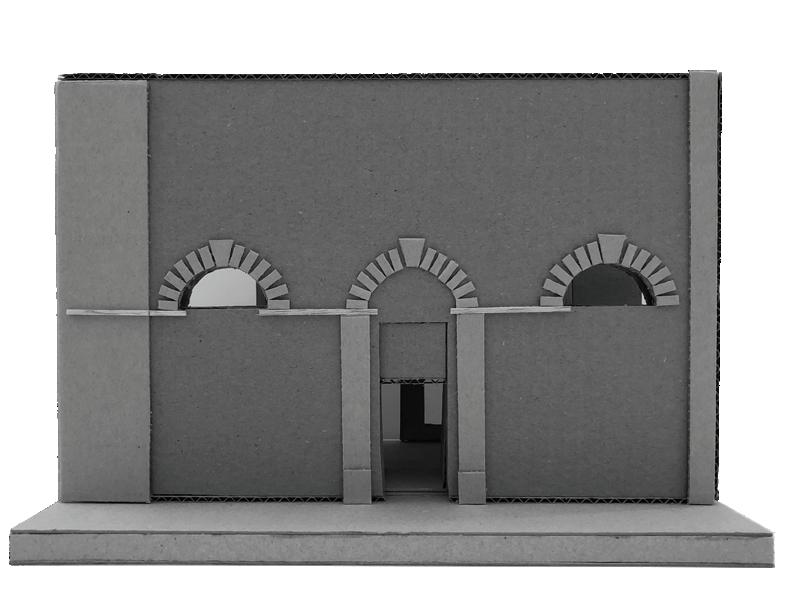

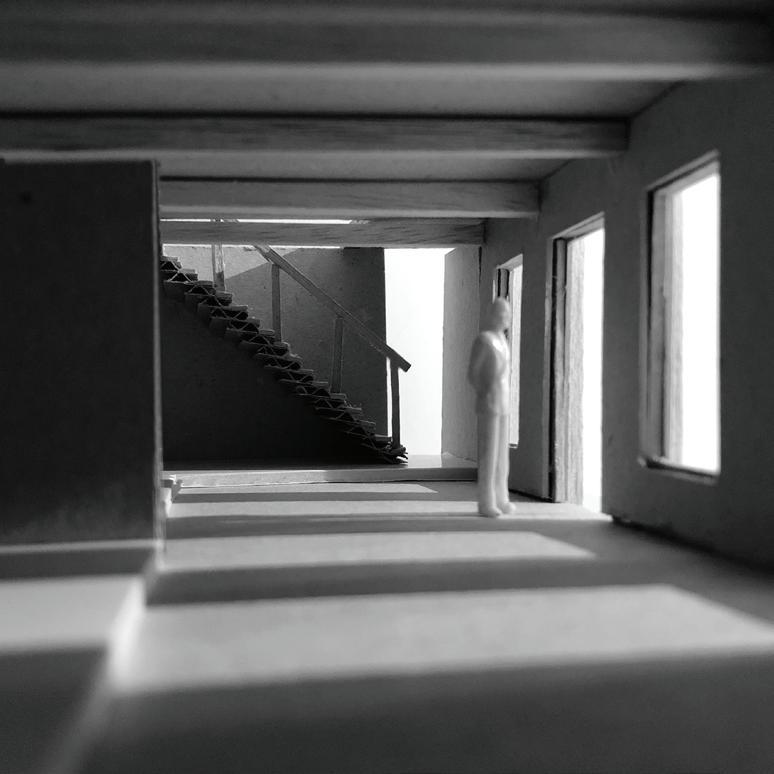
| 23
MODEL MAKING
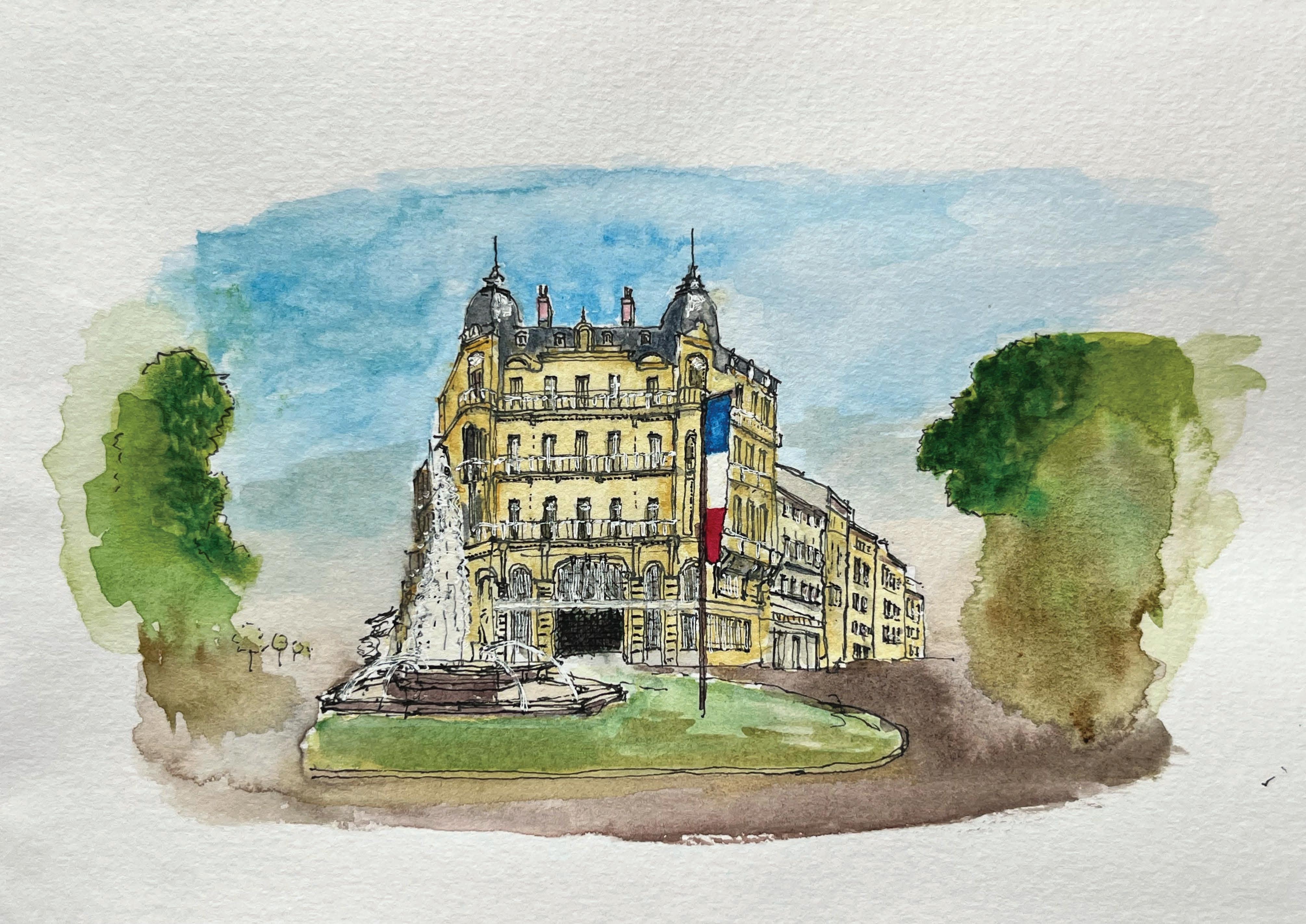
2 YEAR MODEL MAKING
WATERCOLOUR
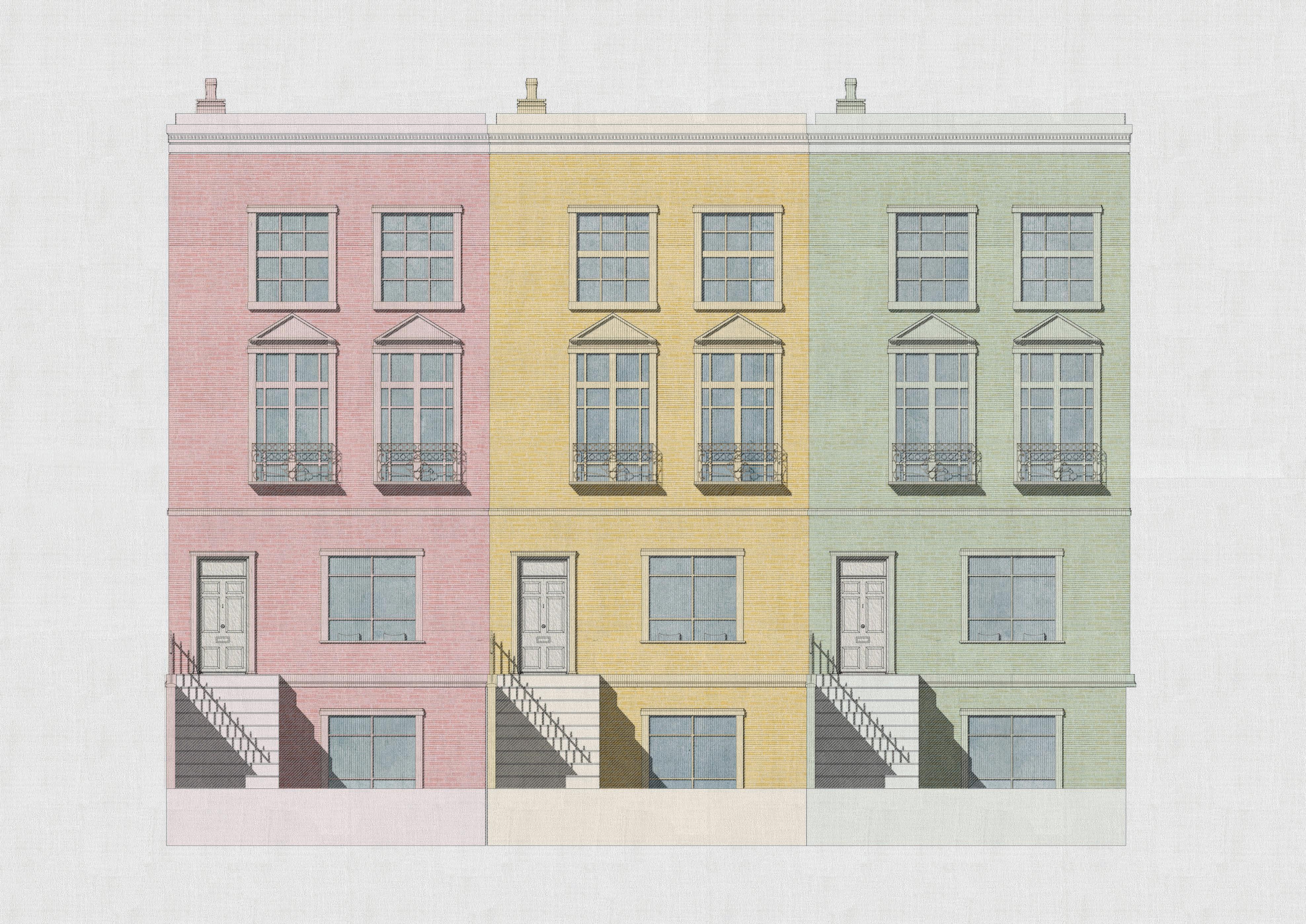


| 26


Jungbo Yang
Mobile: +44 7588895490
Email: jungyang1103@gmail.com
Address: NW6 4JP, London
Portfolio | 2024





















































