PORTFOLIO
Julius Weritz M. Sc. ArchitekturJulius Weritz geb. 12.12.1996 in Buxtehude
Kontakt
contact
Adresse Hopfenstraße 22 42119 Wuppertal, DE
Telefon +49 173 8380985
E-Mail juweritz@web.de
Web juliusweritz.wordpress.com
Software
CAD/3D Rhinoceros AutoCAD SketchUp
BIM Revit ArchiCAD
2023 M. Sc. Architektur
2021 DGNB Registered Professional
Deutsche Gesellschaft für Nachhaltiges Bauen e. V.
software
2020
openBIM: Professional Certification – Foundation Basic BuildingSmart Deutschland e. V.
2019 B. Sc. Architektur
2015 - 2023 Architekturstudium
Bergische Universität Wuppertal
seit 2020 Freiberufliche Tätigkeit u. a. für:
• JSWD-Architekten, Köln Projektmitarbeit LP 5-8
• Andreas Schüring Architekten, Münster Wettbewerbsmitarbeit (1. Preis)
• BFM Architekten & Sabina Hauers, Köln Wettbewerbsmitarbeit
9.2019 - 3.2020
JSWD-Architekten, Köln
Projektmitarbeit im Projekt ‚Neue Mitte Porz‘ Praktikant

6.2018 - 12.2018 Flughafen Düsseldorf GmbH, Düsseldorf
Abteilung für Planung und Bau stud. Mitarbeiter
seit 2021 Nexture+ e. V. Netzwerk für den Nachwuchs in der (Innen-)Architektur
Grafik/ Layout Adobe Creative Cloud
Rendern V-Ray Enscape
Sprachen
languages
Deutsch Muttersprache
Englisch fließend
2016 - 2022
Fachschaft Architektur
Bergische Universität Wuppertal
2022 ‚Urbanes Bauen‘
Co-Autor, Bergische Universität Wuppertal DOI: 10.25926/nvns-ek77
2020 ‚Konzeptionen zur Strangsanierung‘ Forschungsmitarbeit, Bergische Universität Wuppertal Auftragsforschung für die Vonovia SE, Bochum




Auf einer Insel im Hafen von Reykjavik soll ein Schauarchiv für die Kunst von Yoko Ono entstehen. Das Raumprogramm wird ergänzt durch Räume für Veranstaltungen und Wechselausstellungen sowie durch konzeptionell offen gehaltene ‚Räume der Wünsche‘.
Der Entwurf wird von einem spannungsreichen landschaftlichen Kontext geprägt. Das Gebäude gräbt sich in einen Berghang ein und bildet dadurch einen Einklang mit der umgebenden Natur, ohne dabei an eigener architektonischer Strahlkraft einzubüßen. Die polygonale Dachform lockert das große Gebäudevolumen auf und bildet gezielt Oberlichter, welche mit dem Innenraum korrespondieren.
Die Konstruktion des Entwurfes wurde im Zuge meiner Master-Thesis erarbeitet und intensiv auf den isländischen Kontext abgestimmt. Ziel war es, den Materialrucksack des Gebäudes soweit wie möglich auf lokal verfügbare Baumaterialien zu begrenzen und CO2-intensiven Material-Import zu vermeiden.
A display archive for the art of Yoko Ono is to be created on an island in the port of Reykjavik. The spatial program is supplemented by rooms for events and temporary exhibitions as well as by conceptually open ‚rooms of desire‘.
The design is characterized by an exciting landscape context. The building digs into a mountain slope and thus forms a harmony with the surrounding nature without losing any of its own architectural radiance. The polygonal roof shape loosens up the building volume and forms targeted skylights that correspond with the interior.

The construction of the design was developed in the course of my master’s thesis and intensively adapted to the Icelandic context. The aim was to limit the building’s material backpack to locally available building materials as far as possible and to avoid CO2-intensive material imports.














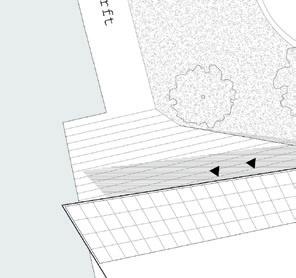















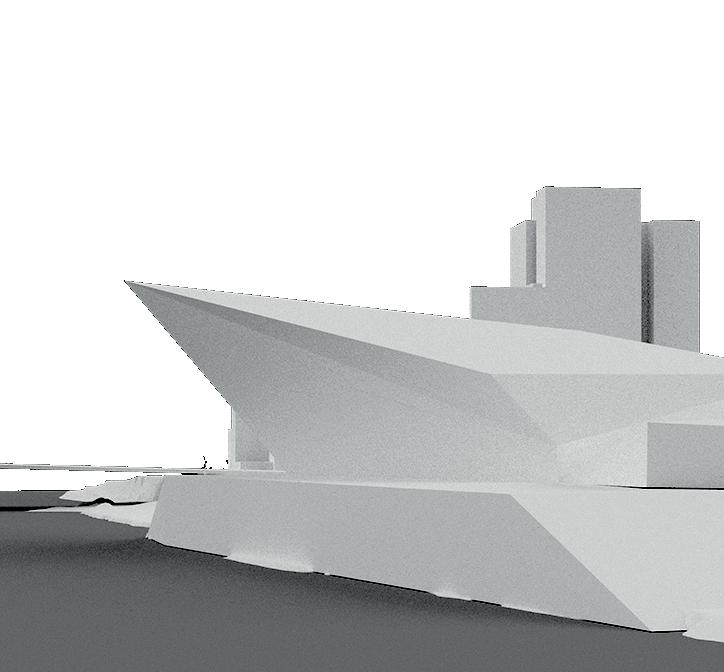
Da die Kölner Philharmonie zu Sanierungszwecken über mehrere Jahre geschlossen werden muss, benötigen die dort ansässigen Orchester einen Konzertsaal als Interimslösung für die nächsten fünf bis zehn Jahre. Hierfür entsteht ein neues Konzerthaus auf dem Gelände der Deutzer Werft, direkt am Rhein.


Herzstück des Gebäudes ist der große Saal mit 2100 Plätzen, der den akustischen Anforderungen eines Konzertsaals auf Weltniveau gerecht werden muss. Außerdem sind der Saal und die umliegenden Räume so konzipiert, dass das Gebäude nach Ende der Zwischennutzung mit relativ wenig Aufwand zu einem Tanztheater für verschiedene in Köln ansässige Formationen umgenutzt werden kann.










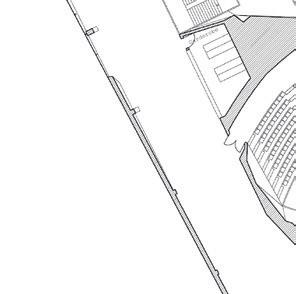






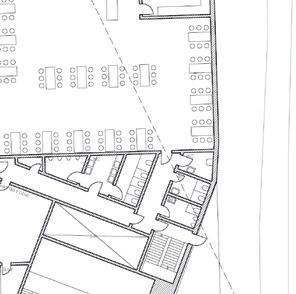












Since the Cologne Philharmonic Hall has to be closed for several years for renovation purposes, the orchestras based there need a concert hall as an interim solution for the next five to ten years. For this purpose, a new concert hall is being built on the Deutzer Werft site, right aside the Rhine river.


The heart of the building is the large hall with its 2100 seats, which has to meet the acoustic requirements of a world-class concert hall. In addition, the hall and the surrounding rooms are designed in such a way that the building can be converted into a dance theater for various formations based in Cologne with relatively little effort after the end of the temporary use.













An der Friedberger Anlage in Frankfurt steht ein Hochbunker mit bewegter Historie. Am selben Ort stand vor einem Jahrhundert noch eine große Synagoge, welche in der Reichspogromnacht dem Hitler-Regime zum Opfer fiel. An ihrer statt wurde der heute noch existierende Hochbunker errichtet, der mittlerweile von einer jüdischen Initiative als improvisierter Ausstellungs- und Veranstaltungsraum genutzt wird.
Dieser Entwurf hat zum Ziel, den Anforderungen der Initiative einen angemessenen Raum zu bieten und dabei den historischen Kontext des Ortes zu achten. Der entstandene Anbau an den Bunker soll durch seine massive Kubatur und provokante städtebauliche Haltung zur Auseinandersetzung mit dem Ort und dessen historischer Schwere animieren. Der Bunker selbst wird in weiten Teilen bis auf die Grundmauern zurück gebaut und wird zum begehbaren Mahnmal, während der neu entstandene Innenhof zum Verweilen einlädt.





At the Friedberger Anlage in Frankfurt, there is a high-rise bunker with an eventful history. A century ago there was still a large synagogue in the same place that fell victim to the Hitler regime during the Kristallnacht pogrom. The high bunker, which still exists today, was built in its place and is now being used by a jewish initiative as an improvised space for exhibitions and events.
The aim of this design is to offer an appropriate space for the initiative’s requirements while respecting the historical context of the site. With its massive cubature and provocative attitude towards the urban context, the extension to the bunker is intended to encourage people to deal with the location and its historical weight. The bunker itself will largely be reduced to the foundation walls and will become a walk-in memorial, while the newly created inner courtyard invites visitors to linger.





Im Norden der Lüneburger Heide entsteht entlang eines Wanderweges eine ‚Landmarke der inneren Einkehr‘. Diese kleine architektonische Intervention soll Wandernde zum Rasten, Nachdenken und Erleben animieren. Die einfache Holzkonstruktion schneidet den Besucher für einen Moment von der Außenwelt ab und motiviert durch ihre Materialität aus Holz und Torf zum hautnahen Erleben der Natur.










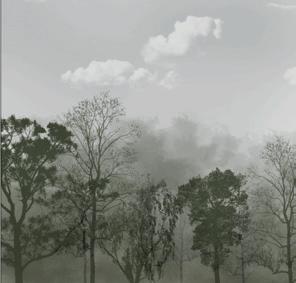



In the north of the Lüneburg Heath, a ‚landmark of inner contemplation‘ is being created along a hiking trail. This small architectural intervention is intended to encourage hikers to rest, reflect and experience. The simple wooden construction cuts the visitor off from the outside world for a moment and motivates to experience nature up close through its materiality of wood and turf.





Ein Gewerbegebiet in Ratingen soll zu einem neuen Stadtteil transformiert werden. Erhaltenswerter Gebäudebestand wird dabei mit Wohn- und Bürobebauung ergänzt und zu einem attraktiven Viertel umgewandelt. Besondere Herausforderung war der Umgang mit Lärmbelastung der direkt angrenzenden Bahntrasse.
A commercial area in Ratingen is to be transformed into a new district. Building stock that is worth preserving will be supplemented with residential and office buildings and transformed into an attractive district. A particular challenge was dealing with noise pollution from the directly adjacent railway line.






joint project with Jasmin Quaas

Mithilfe von selbst geschriebenen Algorithmen in den Programmiersprachen ‚Processing‘ und ‚Grasshopper‘ werden Musikstücke in Grafiken und architektonische Strukturen umgewandelt.


Gemeinschaftsprojekt mit Anika Pehl
With the help of self-written algorithms in the programming languages ‚Processing‘ and ‚Grasshopper‘, pieces of music are converted into graphics and architectural structures.




joint project with Anika Pehl

3D-Rekonstruktion der Sendai-Mediathek von Toyo Ito mit anschließender Dekonstruktion der architektonischen Kernprinzipien in Form eines würfelförmigen Volumens.
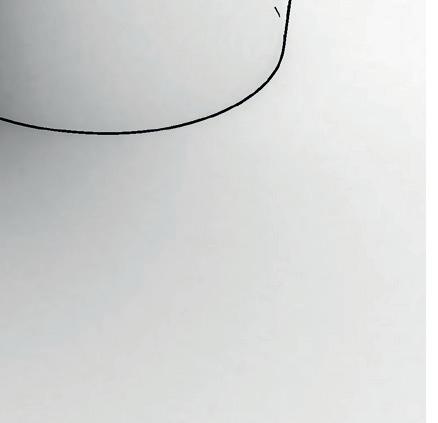





















Gemeinschaftsprojekt mit Christian Szterbin

3D reconstruction of the Sendai Mediatheque by Toyo Ito, followed by a deconstruction of the core architectural principles in the form of a cubic volume.


joint project with Christian Szterbin


Im Zuge meines Praktikums bei JSWD-Architekten in Köln habe ich an dem Projekt ‚Neue Mitte Porz‘ mitgewirkt. Als Teil der Neugestaltung des Porzer Stadtteilzentrums in Köln entstehen drei Wohn- und Geschäftsgebäude, welche baulich durch eine gemeinsam genutzte Tiefgarage verbunden sind.

Meine Mitarbeit fand hauptsächlich bei der Ausführungsplanung von Haus 1 und dem darunter liegenden Verteilerbauwerk statt.
During my internship at JSWD-Architekten in Cologne, I worked on the ‚Neue Mitte Porz‘ project. As part of the redesign of the Porzer district center in Cologne, three residential and commercial buildings are being built, which are structurally connected by a shared underground car park.
My collaboration mainly took place in the implementation planning of House 1 and the distribution structure below.

Infolge eines Unwetterschadens am Gebäude HA der Uni Wuppertal ist ein Ersatzneubau erforderlich, welcher 2021 in einem Wettbewerb ausgeschrieben wurde. Als freiberuflicher Mitarbeiter bei Andreas Schüring Architekten in Münster habe ich an der Ausarbeitung des Siegerentwurfs zu diesem Wettbewerb mitgewirkt, dessen Realisierung nun bevor steht.

As a result of storm damage to the HA building at the University of Wuppertal, a replacement building is required, which was advertised in a competition in 2021. As a freelancer at Andreas Schüring Architekten in Münster, I was involved in developing the winning design for this competition, which is now about to be realised.



Darstellungen: Andreas Schüring Architekten BDA

