

julio luis b. buenaventura
university of santo tomas • college of architecture
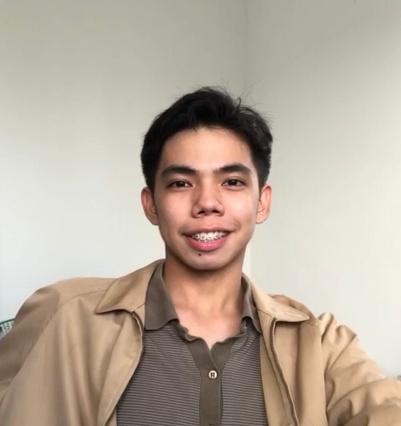
Hello,
I am Julio Luis B. Buenaventura of 1AR-4, a firstyear College of Architecture student at the University of Santo Tomas under the advisory of Ar. TP in Architectural Design 02
I am currently taking Architecture to pursue my ambitions of becoming an architect. Over the course of my stay in this program as a freshman, my understanding of architecture is constantly evolving, but in essence, I can define architecture as design; design is a response.
jlbbuenaventura@gmail com julioluis.buenaventura.archi@ust.edu.ph +63 933 472 5357
profile
table of contents



reflection & originality


I want to dedicate this page to acknowledge my Architectural Design 02 professor, Ar. TP, for her invaluable guidance and supervision by pointing out errors and providing solutions to my architectural designs in consultations and crits. Your criticisms helped me further explain the rationale of my designs. Furthermore, your definition of what defines architectural design will forever be rooted in my understanding of architectural design. “Design is a response” is a brief yet concise definition I will never forget.
I also dedicate this page to my friend, Kryztyn Tambis, who helped me foster progress by being a good company. From sending ourselves Instagram reels that feature architectural design errors and solutions, tutorials regarding an architectural plate, architectural technicalities, and some architectural designs we see on social media that we think are beautiful and applicable to our designs, which helped us develop our individual architectural design styles. Thank you, Tyntyn.
Most importantly, I dedicate this page, especially to my parents, for enrolling me in the University of Santo Tomas, which they know is the university I have always longed to study in. To my parents, I love you both so much.
architectural design 02 portfolio
Residential Architecture
julio luis b buenaventura
Creative competency. Providing creativity in one’s design is what defines one’s work as architectural Correlating one’s artistry in an architectural form via a rationale is crucial.
Technical competency. Creativity without technicality is just venustas. Architecture is a discipline that responds to human needs via strength, utility, and beauty.
Research competency. Architecture is a response Human needs evolve and change. Therefore, the need to evolve and change on how we can provide a response through research is required.
MP01.
REBIRTH
Rack: Humble Beginnings
Rebirth is a mini-dream house that follows the theme Heavenly Bodies: Reinterpreting Catholic Imagery into Architecture. Despite a religious approach to the project’s concept, Catholic imagination in this scenario is only a visual theme, with the primary goal of transforming it into a practical, livable form: a residential house
Rebirth takes its concept and form from the manger from the Nativity at Night. With a total area of 40.00 square meters used for the micro-home sitting in a lot of 1,000.00 square meters, the challenge in making Rebirth was providing the basic requirements of human activity in a synergistic spacing A solution to the challenge was provided via zoning public, private, and service spaces by strategizing a site analysis.
Rebirth aims to innovate what is preserved. This major plate integrates visual communication between the interior and exterior spaces, modernizes and preserves the essence of the Nativity, and implements adaptive design by tailoring the structure’s design in line with the user’s lifestyle.

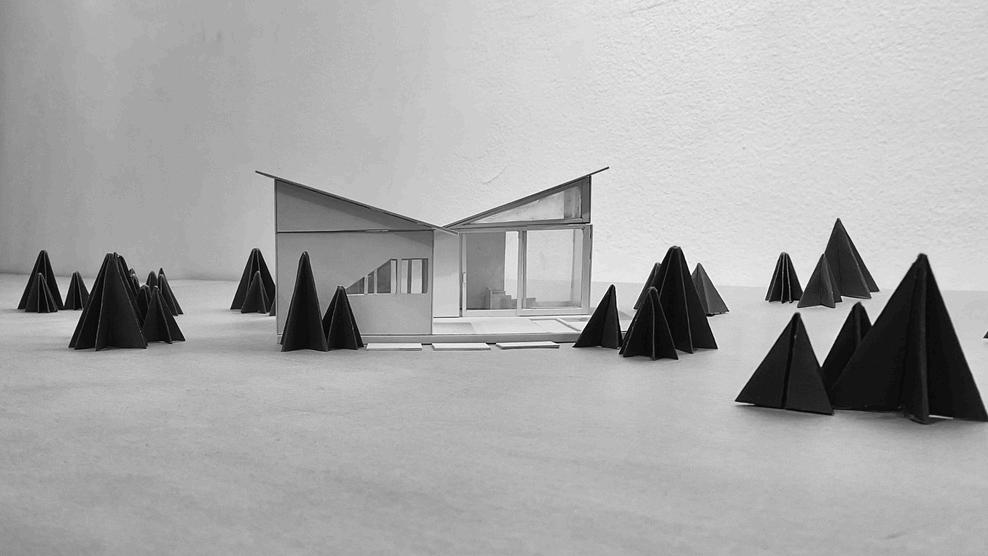




sketches progress photos
The form is positioned in an oblique orientation to emphasize the complementary optical illusion of two shed roofs forming a butterfly roof, which mimics the form of the manger from the Nativity at Night.
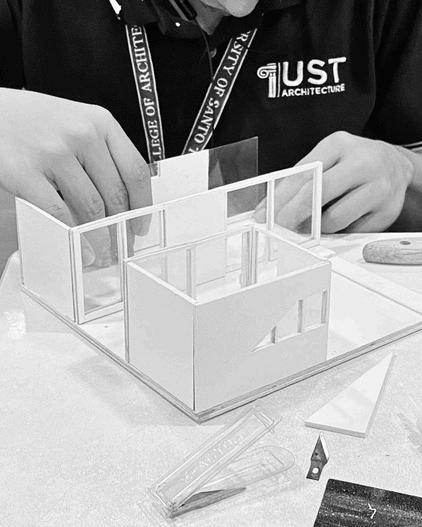
Model-making of Rebirth with my partner, Angela Padre.

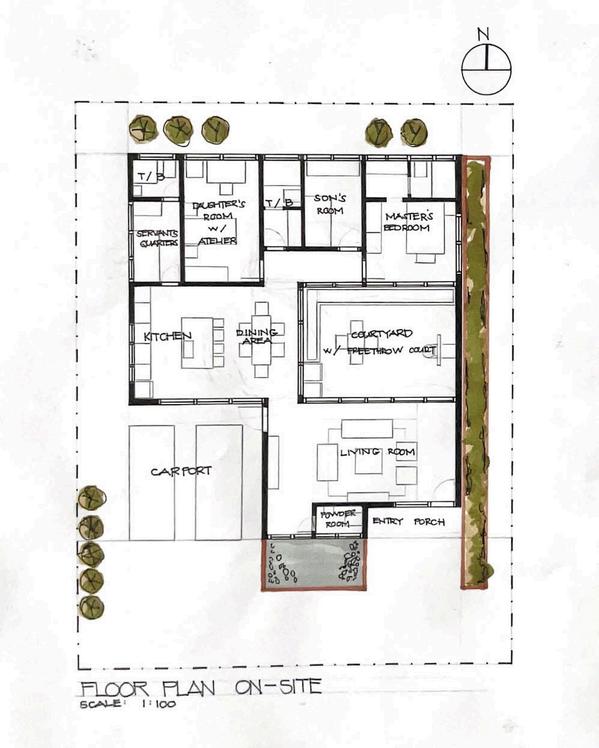





MP02.
HABI
ms of Familial Bonds: A Knit-Inspired Bungalow
-inspired bungalow specifically our plus a household help that ties of a modern contemporary design.
374 00 square meter lot with a rs and a depth of 22.00 meters meet the basic requirements of and socializing, rest and sleep, and eating, and sanitation and e I faced in designing Habi was p olutions to cater to the hobbies and leisure of my client.
The solution I provided was making the courtyard a multi-functional space that is considered a garden for he plant enthusiast mother, a free-throw court for the asketball varsity player son, and a dedicated space for two doghouses for the son’s Siberian husky and ottweiler. Lastly, the artistic daughter’s atelier is builtin in her bedroom.
MP03.
BALANGHAI
Sailing a Multi-Generational Family Townhouse
Balanghai takes the notion that “Every building is like a person. Single and unrepeatable.” - Louis Sullivan. Balanghai is a three-story multigenerational townhouse that sits on a 240.00 square meters lot with a frontage of 8.00 meters and a depth of 30.00 meters. The primary goal of this project is to provide individual units for four users that must not share any common spaces for their individual uses.
Balanghai takes inspiration from the Philippine boat balangay. It mimics a sailing balangay in motion, as observed in the repetition of shed roofs, and its facade imitates the flag of the mentioned boat. Balanghai aimed to prioritize futureproofing, accessibility for PWD users, and cultural exposure from its concept as design considerations.
The challenges I encountered in making Balanghai were the distribution of natural ventilation and respecting the minimum requirements of specific spaces. The solutions I provided were prioritizing BT 344 PWD space requirements in respect to Accessibility design consideration and an installment of a courtyard near the firewall for natural ventilation for the spaces positioned in the west-side.
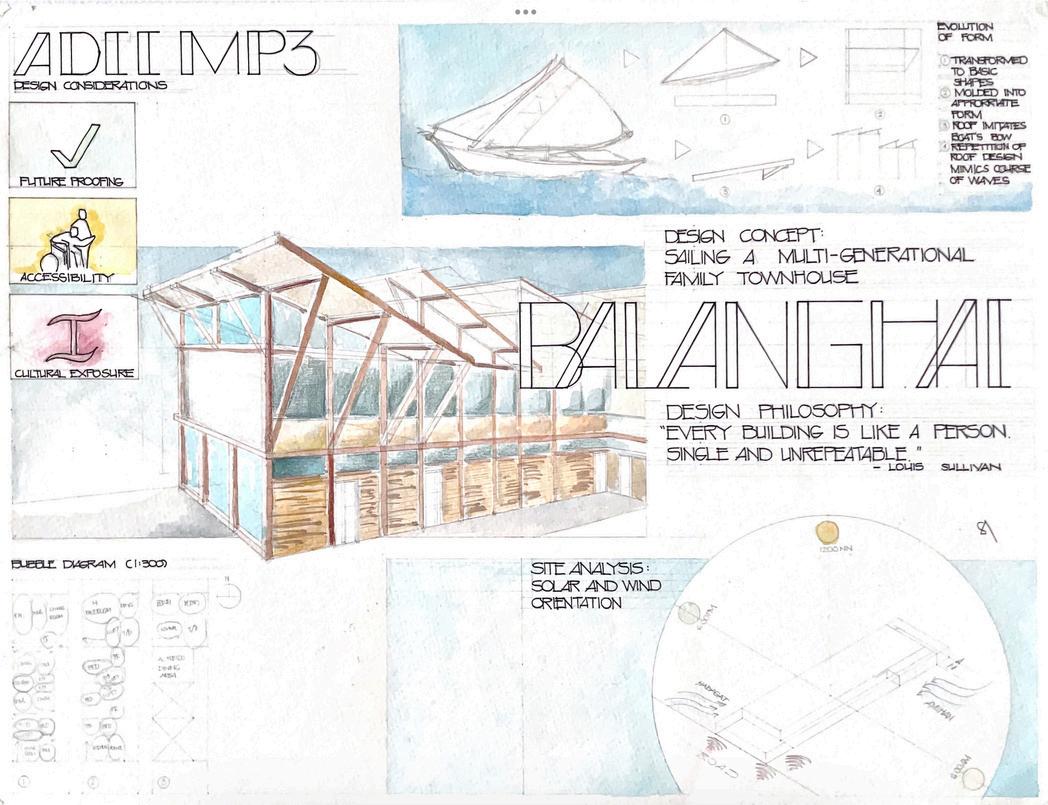


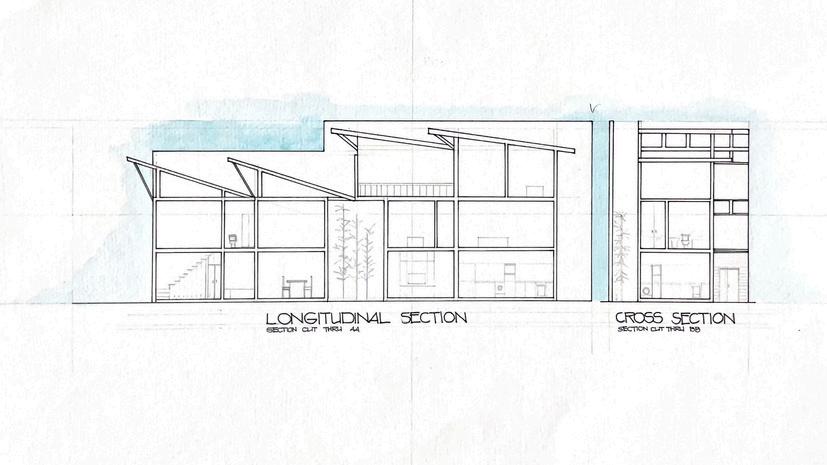

esquisses


HABI DOGHOUSE
In-line with Habi Bungalow E02.
The Habi Doghouse is aligned with the bungalow plate, Habi. It takes into consideration of the users dimensions to provide rest and sleep, and eating as the primary requirements for this design.
BALANGHAI GATE
In-line with Balanghai Townhouse E03.
The Balanghai Gate is a complementary design tied to the Balanghai Townhouse that aims to project the base of the balangay boat to complete the Balanghai Townhouse’s concept’s form.
REFLECTION
Architectural Design 02
I have always admired the practice of architecture ever since I was a young boy. The 103 Posadas, the home I live in, was designed by my very own grandfather and was the first-ever architectural structure I sighted the moment I was born It was a Mediterranean-inspired residence accented by traditional and cultural Filipino furniture and elements, making the house exotic but patriotic. My father would always tell me that during his time, when the house was newly built, it was considered modern for its time. He continues to explain that the houses surrounding the 103 Posadas would give the house a contrast due to its unique architectural design. I grew up listening to the perspective and experience of my father in the field of architecture From that moment, I pursued to have a career in architecture. My upbringing in a family of architects influenced me to make this choice.
Of course, it was not simply my upbringing that greatly influenced me to pursue architecture. It was my stay in the United Arab Emirates. I suppose the architectural economics of the United Arab Emirates allowed existing architects to share me their visions and creativity into reality. Among the architectural structures I have always adored include the Burj Khalifa and Burj-Al-Arab
They both had a common attribute of representing a national emblem or
identity of the United Arab Emirates–the Hymenocallis littoralis and Arabian sail, respectively–in a monumental form. It is something that I will pursue once I have achieved my goal of becoming an architect
Now that I am pursuing architecture, I can say that I am still too far away from my vision and ambition. However, achieving what I want takes time, progress, experience, and reflection. In the Architectural Design 02 course, I was allowed to further develop logical and analytical thinking skills through design. It feels as if taking this course felt long, but looking back, it has only been 5 months I have learned a lot about how to provide a response to my client’s needs by understanding the relationships between the spaces in an architectural structure and its users.
I would like to thank my Architectural Design 02 professor for making this semester a worthwhile journey. I am just so grateful for being enrolled in UST’s AD02 class, which became my venue for further enhancing what it takes to be an architect.
DECLARATION OF ORIGINALITY
Certificate of Authenticity
The undersigned certifies that the works uploaded herein and submitted are outcomes of my independent and original work. This portfolio submitted to Ar. Joanna Patricia Elena Perdigon contains all my original works, not Photoshopped or digitally altered and are free from any plagiarism. I am willing to show all the hardcopy versions of my works, if required by the course facilitator.
I hereby affix my e-signature.

Julio Luis B. Buenaventura 1AR-4
julioluis.buenaventura.archi@ust.edu.ph +63 933 472 5457

julio luis b. buenaventura
jlbbuenaventura@gmail.com/ julioluis.buenaventura.archi@ust.edu.ph
